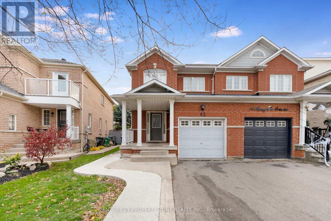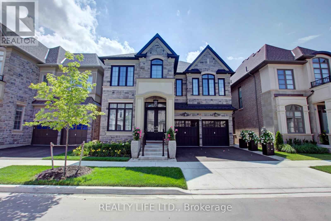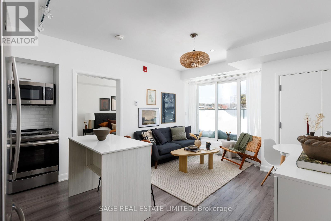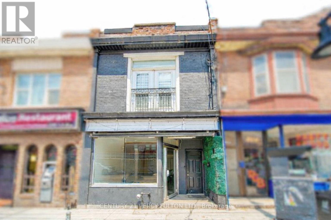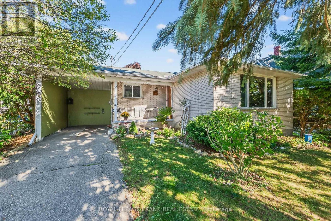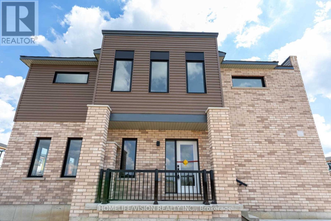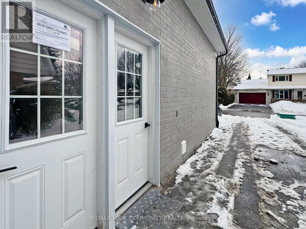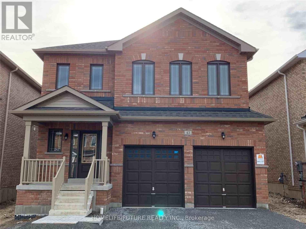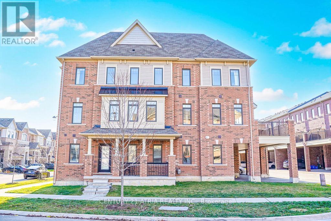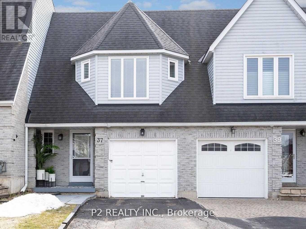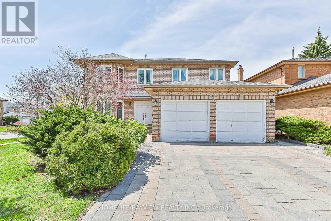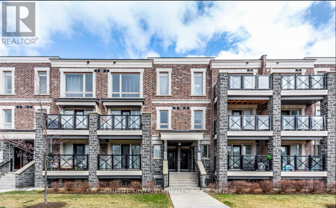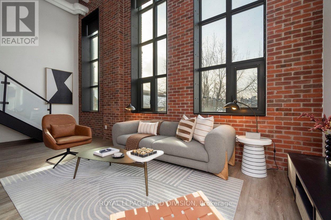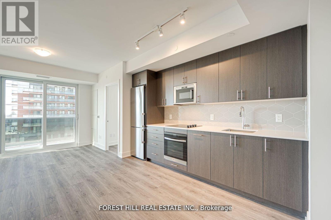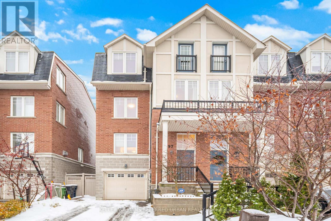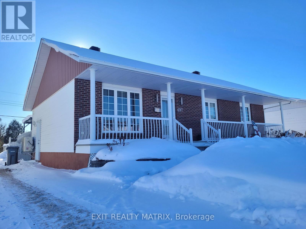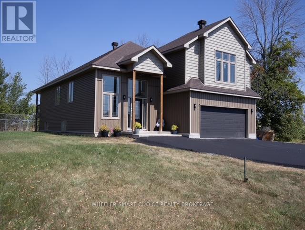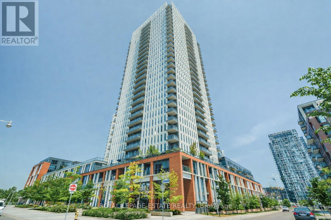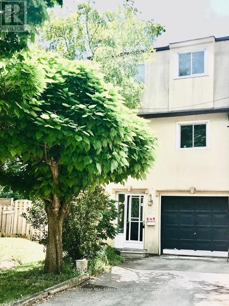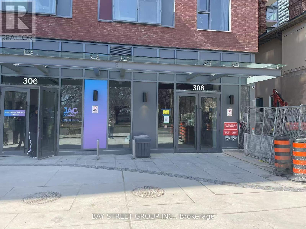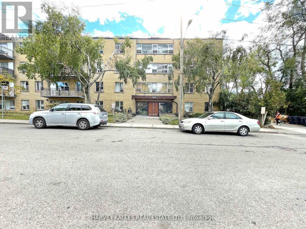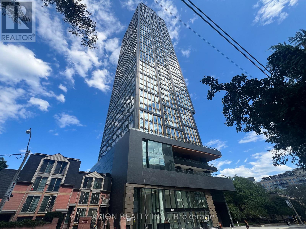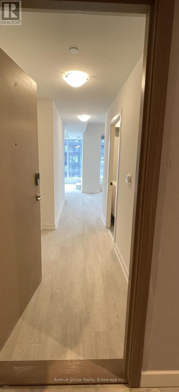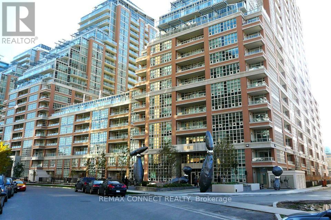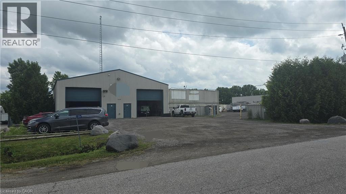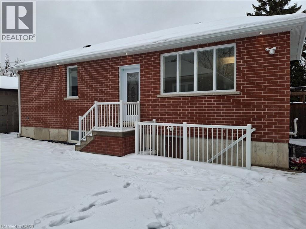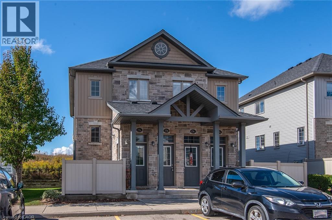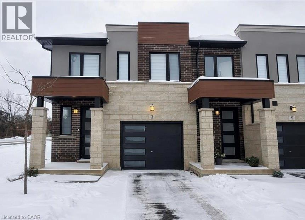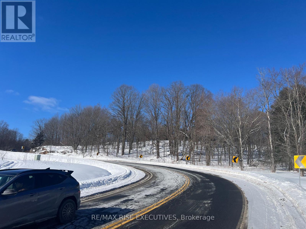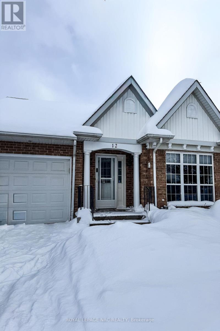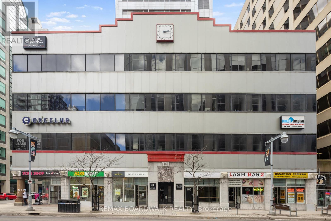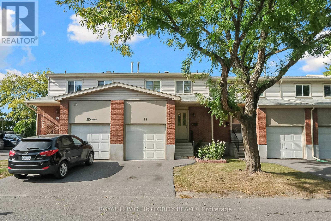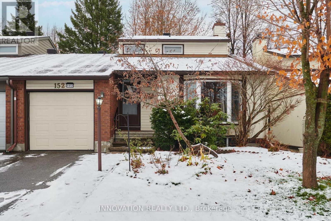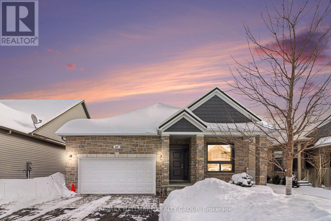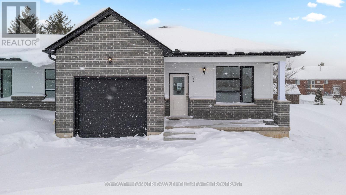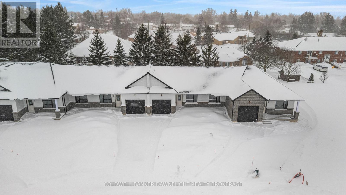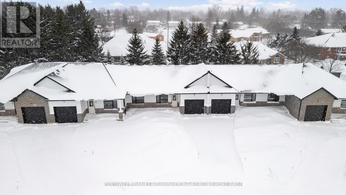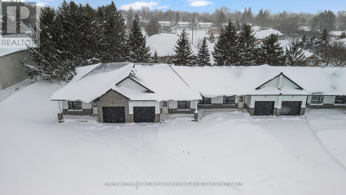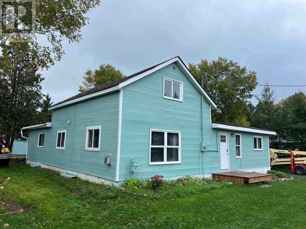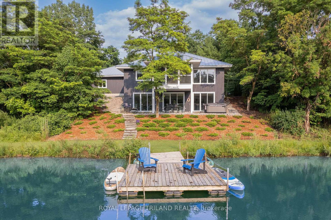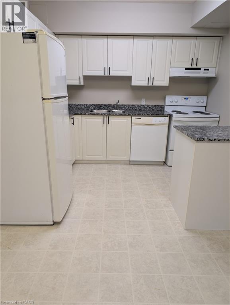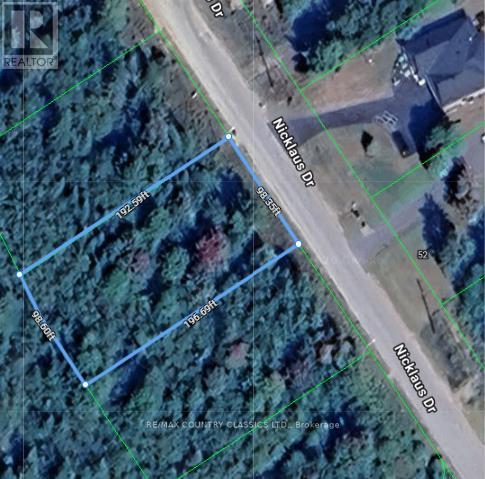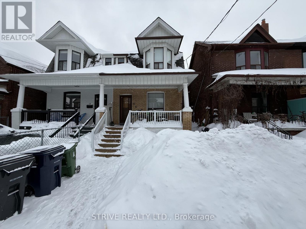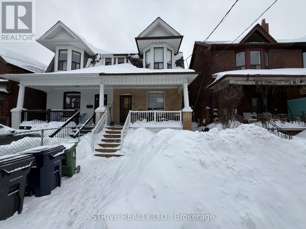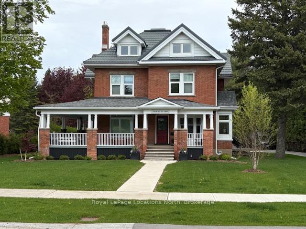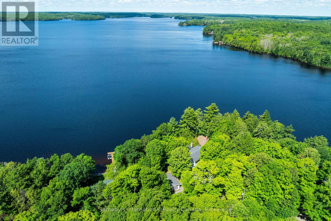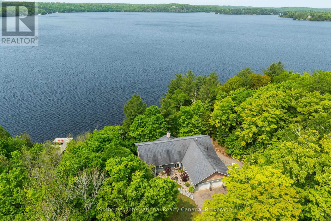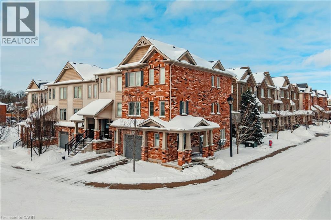42 Mossgrove Crescent
Brampton (Northwest Sandalwood Parkway), Ontario
Welcome to this bright, spacious, and well-maintained 3+2 bedroom, 4-bathroom semi-detached home available for lease in the highly desirable Northwest Brampton community.** This property offers an excellent combination of comfort, functionality, and location-ideal for families or professionals seeking a quality rental in a quiet, family-oriented neighborhood. The main level features a thoughtfully designed layout with a **separate living room**, formal **dining area**, and a cozy **family room** that seamlessly connects to the **breakfast area and kitchen**, creating a warm and welcoming space for everyday living. A convenient **powder room** on the main floor adds to the home's practicality. Upstairs, the **primary bedroom**provides a comfortable retreat with a **4-piece ensuite**, including a **soaker tub** and**separate glass-enclosed shower**. Two additional well-sized bedrooms with ample closet space share a full bathroom, making this level ideal for family living. The **finished basement**offers added flexibility, featuring **two bedrooms**, a spacious recreation area, and a**3-piece bathroom**-perfect for extended family, guests, or additional living space. Situated on a **deep, private lot**, the home provides generous outdoor space for enjoyment. A **long driveway** offers ample parking. Conveniently located close to **schools, parks, shopping, public transit**, Mount Pleasant GO Station, and Highway 410, with easy access to everything you need in Brampton. (id:49187)
3140 Daniel Way
Oakville (Go Glenorchy), Ontario
Luxurious 4+2 Bedroom 5 Bathroom Fernbrook Home Backing Onto Greenspace! Many Upgrades $$$ & Elegant Details! Desirable Seven Oaks Community. Superb Floor Plan. Bright & Spacious Gourmet Kitchen With Centre Island, Quartz Counters & Chef's Desk. Modern Open Concept Design. Open Riser Staircase To 2nd Floor. Large Primary With Walk-In Closet & Spa Like 5Pc Ensuite (Sep. Glass Shower & Free Standing Soaker Tub). Impressive Finished Basement. 10Ft Ceilings On Main Floor, 9Ft Ceilings On 2nd Floor. Features Main Floor Den. 2nd Floor Laundry. Walk-Out From Kitchen To Yard. Ideal For Entertaining! Beautiful Stained Staircase. Gas Fireplace. Great Curb Appeal! Garage Entry Into Home. Beautifully Landscaped Yard. (id:49187)
202 - 385 Osler Street
Toronto (Weston-Pellam Park), Ontario
Extra, Extra-Read All About It! Searching for the perfect unit with all the right features and the right price? We've got The Scoop-Welcome to Unit 202 at 385 Osler St.This 6-yr-new, 2 bed, 2 full bath condo is brilliantly laid out with 721 sq ft of interior space plus a jaw-dropping 450 sq ft private east-facing terrace. That's not a typo. That's FOUR HUNDRED AND FIFTY square feet of sun-drenched outdoor living. Add a gas line & water spigot to the mix and you've got the ultimate spot for patio hangs, summer grilling, a city garden or your morning yoga flow.The split-bedroom layout is ideal for privacy and function. The spacious primary suite includes a 4-pc ensuite w/ deep soaker tub. The 2nd bedroom-compact but clever-works as a home office, nursery, guest space or kids' room. It also has a walk-out to the terrace and in-suite laundry neatly tucked away. Right outside: a stylish 3-pc bath w/ an oversized walk-in shower. Accessibility is built in: wide doorways and grab bars in the bathrooms and terrace walkout make this unit ideal for down-sizers or anyone with mobility needs. In the kitchen, function meets flair: quartz countertops, a sleek ceramic backsplash, full-sized stainless steel appliances, and a moveable breakfast bar that lets you customize your flow. Open shelves add charm for your favourite coffee mugs-or grandma's vintage teacup collection. Just 72 suites means you can actually get to know your neighbours-without sacrificing privacy. Amenities are dialed in, not overdone: a party room, gym, serene courtyard, and on-site management keep things easy and efficient. Oh-and yes, a prime underground parking spot is included. TTC at your doorstep. Walk to Bloor GO/UP Express, Black Creek, and multiple parks: Wadsworth, Earlscourt (off-leash area, pool, rink, track), and Sadra Park Trail. Stroll along St. Clair for cafés, shops, and restaurants. Bonus: If your kiddo goes to Carleton Village Jr/Middle, they'll never be late-it's literally next door. (id:49187)
1606 Queen Street W
Toronto (South Parkdale), Ontario
An exceptional opportunity to secure a commercial/residential property in one of Toronto's most dynamic west-end neighbourhoods. The street-facing retail space offers incredible exposure and includes a finished lower level, making it ideal for a business owner, professional service, or creative studio. Upstairs, the spacious 2-bedroom apartment is filled with natural light and opens to a private rear deck, perfect for comfortable living or strong rental potential. Plus, a solid block garage with laneway access adds major value with secure parking, storage, or added flexibility. Surrounded by the best of Queen West and Roncesvalles, with the streetcar steps away and the waterfront nearby, this is a standout live/work or income property in a location that continues to outperform. (id:49187)
32 Melbourne Street E
Kawartha Lakes (Lindsay), Ontario
Updated all-brick bungalow perfect for retirees or first time buyers! This solid 3+1 bedroom, 1137 sq. ft. bungalow is set on a deep 'pool sized' lot surrounded by mature trees. Inside, the main floor shines with refinished hardwood flooring, a completely renovated kitchen, and a stylish updated bathroom. The lower level, with its convenient back door entrance, provides excellent in-law or secondary suite potential. It includes a spacious rec room, large bedroom, office/den, 2-piece bath, and generous storage space. Natural gas heating & central air for year round comfort! Rare backyard access from Huron St. allows for the potential to pursue a second driveway. Currently there is space for 5 vehicles, including the carport. Whether your looking for a family home with room to grow or an investment with multiple possibilities, this bungalow is a rare find. (id:49187)
22 Haven Lane
Barrie (Painswick South), Ontario
Welcome To 22 Haven Lane! The Largest Model in the Yonge/Go Subdivision! This Premium 3 Bedroom, 3 Washroom, Corner End Unit(Extra Wide Lot) Townhome Is Located In The Yonge And Go Transit Towns Subdivision, Within Walking Distance To The Go Station. Featuring 1348Sf Of Well Appointed Living Space, This Townhome Has Been Completely Upgraded: Pot Lights Thru-Out, Stone Countertops Thru-Out, Stainless Steel Appliances, Kitchen Island, Spa Like 4Pc Master Ensuite, Engineered Laminate Thru-Out, Designer Trim Package Including Full Interior Swing Doors And Closets, 9' Smooth Ceilings & Much More! Large Basement With Lots Of Windows, Ideal For Storage. Located At The End Of The Street With Open Views Of Painswick Park And Walkways!! Pictures are from occupancy. Since then, grass has been laid, property is completely fenced, including with neighbour, driveway paved, AC & custom window blinds have been installed. (id:49187)
Lower - 264 Currey Crescent E
Newmarket (Central Newmarket), Ontario
Location, Location. A bright, charming, and freshly renovated legal unit with large windows allowing abundant natural light, nested in one of the Newmarket desirable neighborhoods. Be the first to live in this beautifully renovated, never-lived-in unit. The separate entrance is from driveway and the unit has two large bedrooms. The large closet and window in each bedroom can guarantee both comfort and practicality for a family. You feel at home from the moment you step in. This legal unit features a bright open concept living and dining area with large windows that fill the space with natural light. The modern kitchen is well designed with quartz countertop and is fully equip with brand-new stainless-steel fridge, dish washer, stove and microwave. The ceiling has a sound proof layer which makes life comfortable. Enjoy the brand new Ensuite laundry. Located in a highly connected Newmarket neighborhood , you are just minutes from Yonge street, Upper Canada Mall and all major amenities . With YRT easy access, plus nearby parks, top schools and shopping, this home makes daily living effortless. Perfect for families, students, or professionals seeking a bright, modern, and well-connected place to call home. Must be seen. You Won't Be Disappointed! (id:49187)
43 Jardine Street
Brock (Beaverton), Ontario
Gorgeous 4-bedroom Detached Home In Quiet And Friendly Neighborhood Of Beaverton. The Bright And Open Layout Includes A Modern Kitchen With A Walkout To The Yard, Quartz Kitchen Counter Top, Hardwood Flooring Throughout The Main Floor And Hallways Of The Second Floor.Oak Staircase With Iron Pickets. 2nd Floor Laundry, Fireplace In The Family Room, 9' Main Floor Ceilings, 4 Parking Driveway, And No Sidewalk. Attached Garage With Direct Access & Remotes, Close To School, Shopping, Parks, And All The Amenities. (id:49187)
34 Isabella Peach Drive
Markham (Victoria Square), Ontario
This stunning, sun-filled end unit offers the perfect combination of style, space, and convenience. Located in a highly desirable, family-friendly neighborhood, this executive4-bedroom townhome provides the comfort of a detached home with the added benefit o flow-maintenance living. The bright, open layout features large windows that flood the space with natural light, creating a warm and inviting atmosphere throughout. The well-maintained home boasts generously sized principal rooms, making it ideal for both relaxing and entertaining. Situated just steps away from an array of top-tier amenities, including Walmart, Costco, Home Depot, Staples, and a variety of restaurants and grocery stores, you'll enjoy easy access to all your everyday needs. Parks and community spaces are also within walking distance, perfect for outdoor activities. Families will appreciate the proximity to excellent schools like Victoria Square Public School and Richmond Green Secondary School. With quick access to major highways, including Hwy 404 and 407, and convenient transit options nearby. The home is just minutes from community centre, large shopping districts, and everything else Markham has to offer. This is an exceptional opportunity to secure a home in a location that offers not just comfort and convenience, but a true sense of community. Don't miss out! Experience the best of Markham living, all in one place. (id:49187)
37 Oakridge Court
East Gwillimbury (Holland Landing), Ontario
Great Family Home in a Beautiful Serene Community. Fantastic Location In The Town Of Holland Landing, Just Minutes From Newmarket And Yonge Street Amenities. Freehold 3 Bedroom Townhouse. Beautifully Upgraded Modern Bathroom. Spacious Bedrooms. Large Principal Rooms. Open Kitchen and Breakfast Area. Dining Area Has A Walkout To Fully Fenced Private Rear Yard. Move-In Ready! (id:49187)
3 Wilfred Court
Richmond Hill (Observatory), Ontario
Situated in one of Richmond Hill's most sought-after neighbourhoods, this beautifully maintained two-storey home offers 4 bedrooms and 4 bathrooms with a functional and spacious layout ideal for family living. A portion of the basement is included, providing flexible additional space for everyday use. The backyard features a charming gazebo and a usable storage shed, perfect for outdoor enjoyment and added convenience. The landlord covers lawn-cutting expenses, ensuring hassle-free maintenance for the tenant. A rare opportunity to lease a high-quality home in a prime location close to all amenities. (id:49187)
110 - 2 Dunsheath Way
Markham (Cornell), Ontario
Welcome to this spacious and sun-filled unit. This 895 Square foot, 2-bedroom, 2 bathroom property features an open concept with living, dining, kitchen area making it ideal for both living and entertaining. The kitchen has large counter tops for additional guests for hosting dinner or events. The primary bedroom can hold a king size bed and an upgraded Ensuite bathroom. The second bedroom can be used as a bedroom, a home office, a baby's room, an in-law suite or whatever suits your lifestyle. The Ensuite laundry room has additional space for some storage. 1 Underground Parking spot and 1 Locker are included. Location is nearby schools, grocery stores, restaurants, community center, public library and a 5 minutes drive to Markham Stouffville Hospital. Minutes to Hwy 407, Markham GO, close to Hwy 404 & Hwy 401, schools, grocery stores, restaurants, community centre, public library, and many more amenities! (id:49187)
409 - 150 Logan Avenue
Toronto (South Riverdale), Ontario
A true two-level heritage loft that actually lives the way loft buyers want it to, offering 1,478 square feet with exposed brick, large industrial windows, and a bright open main level where kitchen, dining, and living flow comfortably together around a central island with integrated wine storage. Custom electric blinds provide easy control of light and privacy throughout the day. The layout offers real separation, with a separate den and a flexible second bedroom featuring extensive built-in millwork on the main level, while the upper level is dedicated to a private primary suite with a large walk-in closet overlooking the space below. Storage is thoughtfully integrated throughout, complemented by parking with a dedicated EV charger and a storage locker on the same floor as the suite. Amenities include 24-hour concierge, rooftop terrace with BBQs, party room, coworking lounge, gym, and dog wash. Quietly set on Logan Avenue in an established pocket of Leslieville, close to cafés, local shops, and convenient transit. (id:49187)
415 - 2545 Simcoe Street N
Oshawa (Windfields), Ontario
Move-in-ready 1 Bedroom unit in the prestigious Winfield Community In The North Of Oshawa. Open concept floor plan, loads of natural light with floor-to-ceiling windows with a walk-out to an large over-sized balcony perfect to enjoy a morning coffee or just watching an evening sunset. Prime location with just minutes Durham College, Ontario Tech University and all with easy access to Hwy 407, Costco, shopping and restaurants options nearby. This stylish condo has all the conveniences of living in a vibrant & sought-after neighbourhood all within a short walk. The building features exceptional amenities, including a Roof Top Terrace, Fitness Centre, Sound Studio, Yoga Studio, Bar, Private Dining Room, Pet Wash Station, Work Space, and an Event Lounge perfect for both relaxation and entertainment. Additional amenities included are 24 Hours Security/Concierge, Business/Study Lounges, Party Room, Outdoor Bbq Area, Visitor Parking &Guest Suites. (id:49187)
97 John Bell Crescent
Toronto (Clairlea-Birchmount), Ontario
Welcome to this rare end-unit, 3-storey freehold townhome backing onto a private ravine-offering space, privacy, and exceptional natural light. Totalling approximately 2,197 sq. ft., including the finished lower level, this thoughtfully designed home features 3 bedrooms, 3 bathrooms, quality hardwood throughout, and a highly functional layout ideal for modern living. The main living level showcases a gas fireplace, a spacious eat-in kitchen with ample storage, quality appliances, and large windows - being an end-unit, they fill the home with natural light and ravine views. The third-floor primary retreat is impressively sized, complete with a custom walk-in closet and a 5-piece ensuite. The second floor offers two generous bedrooms with ample closet space and a well-appointed bathroom, ideal for family or guests. The finished lower level provides exceptional versatility, can be used as a home office, recreation room, or potential fourth bedroom. Backing onto a private ravine, this home offers a peaceful setting rarely found in the city. Ideally located close to transit, including TTC bus routes and Warden Subway Station, with excellent connectivity throughout the city. Surrounded by parks, trails, reputable schools, and a wide range of shopping and dining options, the neighbourhood is both family-friendly and convenient. (id:49187)
697 Omer Street
Hawkesbury, Ontario
Welcome to this beautifully maintained family home, in a sought after family friendly neighborhood. Upon entering, you are greeted by beautiful hardwood floors in the living room, you will be drawn by the light flowing in from the south facing patio doors into the bright eat-in kitchen with quartz counter tops all new stainless steel appliances and a large center island perfect for entertaining. down the hall you will find 3 generous size bedrooms and a large recently updated main floor bathroom, with laundry. down in the basement you will find a very large recreational room with a gas fire place, perfect for staying warm all winter, a play room for the kids, a game room or even a home theater would be amazing in this space. you will also find a second full bathroom in the basement and a work shop/utility room. Outside, enjoy your private oversized lot complete with a heated above ground pool, hot tub and a spacious yard for kids and pets to play. With comfort, convenience and a true backyard retreat, this home is ready for your family to move in and make lasting memories. (id:49187)
15765 Manning Road
South Stormont, Ontario
Stunning Custom-Built Home in the Heart of Long Sault! Welcome to this beautifully crafted home, perfectly situated on a quiet country road with no rear neighbors, just open pastures and scenic fields. From the moment you arrive, the newly paved driveway and 2 car garage set the tone for quality and comfort. Step into the grand foyer and be welcomed upstairs to an open-concept living space featuring a bright living room, dining area, and a stylish kitchen with a large island perfect for family gatherings and entertaining. Enjoy BBQ and morning coffees off the rear covered deck. The main level offers two oversized bedrooms and a 3-piece bathroom, while the private upper level is dedicated to the master retreat, complete with cathedral ceilings, a spacious en-suite, an oversized walk in closet and sweeping views of the St. Lawrence River through large sun-filled windows. Downstairs, the basement features two additional bedrooms and a generous rec room, ready for your finishing touches and an ideal hangout space for kids or teens. With its thoughtful layout, scenic location, and space for the whole family, this is truly a must-see home. (id:49187)
2404 - 55 Regent Park Boulevard S
Toronto (Regent Park), Ontario
Welcome to this spacious and sun-filled one bedroom plus study at One Park Place, featuring stunning unobstructed southern views through floor-to-ceiling windows for breathtaking daylight and city skyline vistas.. Thoughtfully designed with a highly functional layout, this unit offers bright, open living space ideal for modern city living. Enjoy premium building amenities including 24-hour concierge, guest suites, party room, fitness centre, basketball court, and squash courts. Ideally located with TTC right out your door and within walking distance to the Financial District, George Brown College, and Toronto Metropolitan University. (id:49187)
47 Snapdragon Drive
Toronto (Pleasant View), Ontario
Fully Furnished From Top To Bottom, A Corner Semi Detached House With A Very Private Yard In Afamily Friendly And Well Ranked School Neighbourhood (Ecole Brian French Immersion, Muirhead P.S., Seneca And Centennial Colleges), Well Maintained Home W/Front Load Stacked Laundry, Newer Dishwasher, Tankless Water Heater, A Spacious Living Space With Cathedral Ceiling W/Electrical Fireplaces W/Walk-Out To The Deck, Open Concept Family Size Kitchen W/Stainless Steel Appliances Overlooking To Formal Dining Room, Automatic Garage Door, Garage For 1 Car, Large Driveway For 2 Cars, Carpet-free Except Staircases Throughout The Property, Additional Shower Stall In The Finished Lower Level With Above Ground Window And Laminate Floors, Well Lit Bedrooms With Organized Closet Spaces. Owned By The Best Landlords In The City. Walking Distance To The Transit, Shopping And Schools, Available By March 1st. Unfurnished And Short Term Option Is Available For Discussion. (id:49187)
2602 - 308 Jarvis Street
Toronto (Church-Yonge Corridor), Ontario
rand One Bedroom Suite in downtown , 9Ft Ceilings, Bright & Functional Layout, Floor to Ceiling Window ** Laminate Floors Through-out . Short Walk To Subway Station, Steps Away From Toronto Metropolitan University . Amenities Include: Gym, Coffee Bar, Library, Media/E-Sports Lounge, Workroom, Rooftop Terrace W/BBQ, Party Room & More! (id:49187)
102 - 125 Shelborne Avenue
Toronto (Englemount-Lawrence), Ontario
This recently renovated unit features a big and bright living area, laminate flooring through-out, stainless steel appliances and an unbeatable prime location near Bathurst and Lawrence. You're only steps to shops, restaurants, public transportation and Hwy401. Coin Laundry conveniently located on the main floor. Heat and water are included in rent. Hydro is extra. Parking is available for an additional $100. Tenants pay for Internet, Cable TV, Telephone. No pets and non-smokers please. (id:49187)
4102 - 319 Jarvis Street
Toronto (Moss Park), Ontario
Welcome To Urban Luxury At Its Finest! Nestled In Toronto's Vibrant Dundas And Jarvis Neighborhood, This Sun-Filled Southwest Corner Unit Offers Spectacular Views Of The CN Tower And Lake Ontario. The Den, With A Door And Windows, Can Serve As A Second Bedroom! Enjoy An Open Concept Living Space With High Ceilings, Floor-To-Ceiling Windows, And A Modern Kitchen With Built-In Appliances, Perfect For Entertaining. Conveniently Located Minutes From Toronto Metropolitan University And Steps From College Subway Station, This Unit Provides Easy Access To Employment Hubs, Eaton Centre, And A Vibrant Community Life. Building Amenities Include A Gym, Outdoor Pool With Sundeck, BBQ Area, Business Center, And Outdoor Games Lounge. Free High-Speed Internet From Rogers Is Included. (id:49187)
701 - 1 Quarrington Lane
Toronto (Banbury-Don Mills), Ontario
Welcome to Crosstown Condos, a Brand New Master Planned Community in The Heart of Eglinton and Don Mills. This Sun Filled 2 Bedrooms , 1 Bathroom Suite with Roger's Internet and features a Smart Open Concept Layout With High End Finishes and Floor-To-Ceiling Windows Throughout. PARKING and LOCKER included. Enjoy a Sleek Contemporary Kitchen Complete With Integrated Appliances, Quartz Countertops, and Modern Cabinetry. The Spacious Bedroom Offers Generous Closet Space and Abundant Natural Light, While the Spa-inspired Bathroom Showcases Elegant Finishes and Modern Fixtures. Residents Enjoy Access to Exceptional Amenities Including a State-of-the-art Fitness Centre, 24 Hour Concierge, Party Room, Games Room, Dog Wash Station, Meeting Room and More... Ideally Located Steps to the Crosstown LRT, TTC, Shops at Don Mills, Shops, Dining, Parks and Trails, With Quick Access to the DVP and Major Highways, This is a Great Home that Offers unmatched Convenience for Professionals and Urban Commuters. (id:49187)
1809 - 75 East Liberty Street
Toronto (Niagara), Ontario
Stunning 1 Bedroom plus 1 den with lake view in the Liberty Village. Den can be used as the 2nd bedroom if you need it. 1 Parking and 1 locker with the unit. Nice Rec Facilities, indoor swimming pool, gym, game room, bowling alley and more. Nearby all your needs -- public transit, Supermarket, Bank, Restaurants, LCBO, Starbucks, etc. Photos were taken before tenant occupy. Please Be Courteous to excellent Tenant. (id:49187)
226 Black Walnut Drive
St. George, Ontario
Rare find industrial property within 2 minutes drive to Oak of St. George Golf Club. Great opportunity for owner-user or investor. Property is on 1.65 acres comprising of 2 freestanding single story buildings (2,700 + 1,600sq.ft.) together with 2 Quonset huts (1,950 + 1,350sq.ft.) at the rear of the buildings. Zoning permits a wide variety of uses - including warehouse, outside storage, manufacturing, transport/Truck terminal etc. Centrally located within minutes to Cambridge, Brantford and easy access to Hwy. 403. (id:49187)
114 Warren Avenue
Hamilton, Ontario
Fantastic fully detached BRAND NEW construction garden suite in the heart of the Hamilton mountain. Both 1 bed / 1 bath units offered together under one lease—ideal for extended families, shared living arrangements, or those needing extra space. Both upper and lower offer 1 spacious bedroom/1 bath units. Everything in both units is brand new with modern finishes. Thoughtfully laid out with separate living spaces, this property offers flexibility, comfort, and convenience in a well-connected Hamilton location close to amenities, transit, and schools. A rare opportunity to lease a two level separate setup that lives like one expansive home. (id:49187)
388 Old Huron Road Unit# 19b
Kitchener, Ontario
Welcome to this bright and well-maintained 3-bedroom, 1.5-bath townhome offering 1,457 sq ft of functional living space in a growing Kitchener neighbourhood. The main floor features a spacious front living room with large windows, a convenient powder room, and a modern kitchen with stainless-steel appliances, ample cabinet storage, and generous counter space. The kitchen connects to the dining area, where double French doors open to a private deck—perfect for morning coffee, BBQs, or quiet evenings outdoors. Upstairs, you’ll find three comfortable bedrooms and a full 4-piece bathroom. The primary bedroom offers his-and-her closets, and the home includes in-suite laundry and plenty of additional storage. Enjoy dedicated parking at your door, with visitor parking available in the complex. Located steps from playgrounds, sports fields, pickleball courts, Strasburg Creek Natural Area and other scenic walking trails in Kitchen. A brand-new indoor recreation complex is under construction nearby, soon to feature swimming pools, a turf fieldhouse, and fitness facilities—adding even more value to this convenient location.The area continues to grow, with new shopping and dining options, along with easy access to schools, public transit, the expressway, and Highway 401. This move-in-ready townhome offers a balance of comfort and everyday convenience—perfect for families or professionals looking for a welcoming place to call home. (id:49187)
3 Southam Lane
Hamilton, Ontario
Newer executive 3 bedroom, 2.5 bath end unit townhome filled with natural light. Loaded with gorgeous upgrades, this home features a professionally designed eat in kitchen with a gas stove, brand new high end stainless steel appliances, and quartz countertops throughout. Beautiful oak staircase, second floor laundry, and an oversized primary bedroom complete with walk in closet and a stunning ensuite. Two additional generously sized bedrooms and a full second floor bath. Inside entry from the garage plus the added convenience of a separate outside entrance to the backyard. Fantastic location in Chedoke Heights on Hamilton's West Mountain with quick access to Costco Ancaster, recreation centres, parks, transit, schools, Lincoln M. Alexander Parkway, Highway 403, and the Red Hill. (id:49187)
0 County Road 46
Brockville, Ontario
140.75 acres of raw land includes granite outcroppings and forested areas as well, that can be sold as separate parcels.32.67 acres in Brockville zoned as open space. 108.08 acres in Elizabethtown zoned A1 and A2 with restrictions. Quarry possibilities. (id:49187)
12 - 2684 Mewburn Road
Niagara Falls (Casey), Ontario
This beautifully maintained bungalow townhome offers an open and seamless layout with 2+1 bedrooms, 3 full bathrooms, and laundry on both floors making it ideal for a family member to live comfortably below. Perfectly suited for downsizers, retirees, or anyone seeking stylish, low-maintenance living. The main floor features engineered hardwood flooring throughout, except in the bathrooms and front entrance, adding both warmth and durability to the living space. Pot lights in the living room and kitchen, with under-cabinet lighting in the kitchen for added ambiance and functionality. The kitchen blends function and style, perfect for everyday cooking or entertaining. It features an abundance of high-end cabinetry, stainless steel appliances, and a spacious quartz-topped island equipped with a sink, dishwasher, and seating for bar stools. Enjoy the comfort of the primary suite, which includes a well-appointed ensuite with heated floors and a large walk-in closet. The front bedroom also offers the convenience of its own washer and dryer (2023). Step outside to a private deck that expands your entertaining space complete with a BBQ, patio furniture, and a fire table that will stay with the home.The finished basement adds impressive versatility with a rec room area, third bedroom, full bathroom, dedicated workshop, laundry room, and ample storage space for all of life's treasures. Garage door (2023) Furnace 2020 and Air Conditioner 2021. HWT is owned. Condo fees also includes: CABLE AND INTERNET, outside maintenance and water sprinkler system, grass cutting, snow removal, garbage removal. Conveniently located near the QEW, and the outlet mall, this home offers exceptional lifestyle. Simply move in and enjoy. (id:49187)
2 - 102 Bank Street
Ottawa, Ontario
PRIME Bank St Location in the heart of Ottawa's central business district! Presents opportunity for leasing out office spaces. Second floor offers a functional mix of private offices, meeting rooms, a printer room, a welcoming reception area, and a secure storage room as well as a kitchenette, and dining area, providing modern space for collaboration and staff use. Offering exceptional exposure and accessibility. This property allows for a range of professionals, institutional, or creative office uses as is proximity to governmental uses such as: lawyers, accountants, real estate offices, mortgage brokers, etc. Close to LRT and OC transit station. This layout is ideally suited for a professional services firm. Enjoy impressive skyline views. Maximize usable space while offering flexible layout options tailored to tenant needs. Expansive windows that bring in abundant natural light. Minutes away from Parliament Hill. Numerous amenities within easy walking distance. (id:49187)
13 - 2415 Southvale Crescent
Ottawa, Ontario
Step inside this well-maintained 2-storey home offering a functional and inviting layout. The main floor features a bright living room, dining room, and a renovated kitchen updated with new flooring, countertops, and cabinetry, along with a convenient guest bathroom. Hardwood flooring throughout the main level enhances the warmth and flow of the space.The second level offers three comfortable bedrooms and a full bathroom. The home is carpet-free throughout, providing a clean, low-maintenance living environment.The lower level boasts a spacious walkout recreation room with direct access to the backyard, creating an ideal space for entertaining or relaxing. Recent updates include backyard and patio improvements, providing a perfect outdoor setting for summer enjoyment.Additional highlights include one garage parking space and one surface parking space, for a total of two parking spots, along with plenty of visitor parking conveniently located directly across the property. With no rear neighbours, the backyard offers added privacy and a peaceful setting. Ideally located close to public transit, shopping, and a wide range of amenities, this home delivers comfort, style, and convenience in a family-friendly neighbourhood. (id:49187)
152 Burnetts Grove Circle
Ottawa, Ontario
LOVELY AND RENOVATED 2-BEDROOM SEMI-DETACHED HOME IN BARRHAVEN!This meticulously maintained, updated semi-detached home, originally a three-bedroom, features a thoughtfully reconfigured main floor for enhanced kitchen and living space. The bright, tiled foyer leads to a main level with modern flooring. The living room, featuring bay windows, flows into the open dining area. The updated kitchen is a highlight, boasting granite countertops, ample cabinetry, a breakfast bar, and stainless steel appliances (2021-2022).Adjacent is a versatile family room with patio doors to the fenced rear yard, complete with an insulated dog door (2021). The main floor also includes a half bath and a convenient laundry/mud room with direct garage access. The second floor offers a tranquil primary bedroom with built-in closets, and a second comfortable bedroom. The unfinished basement is roughed in for a full bathroom, providing potential for future living space. Appliances (2021-2022) and washer/dryer (2022) are included. The private, fully fenced rear yard features a reinforced deck, a greenhouse, raised garden beds, and a sugar maple tree that produces syrup. The landscaped driveway and attached single-car garage offer generous parking. This move-in-ready home is ideally located near schools, parks, transit, shopping, and the Walter Baker Sports Centre, offering comfort, convenience, and community. The house is ideally situated for military personnel with quick access to base, major routes, and daily essentials:16 min to National Defence Headquarters Carling Campus26 min to Dwyer Hill Training Center (CANSOFCOM site)30 min to Parliament Hill30 min to Startop Road site (support unit to Dwyer Hill)1.5 hours to CFB Petawawa. Strategically located near major employers, transportation routes, and services. (id:49187)
825 Platinum Street
Clarence-Rockland, Ontario
Welcome to 825 Platinum Street, an exceptional and extensively upgraded bungalow showcasing true pride of ownership. The home makes an immediate impression with its stone-accented exterior, metal roof w/added plywood, brick columns and new front railings (2024), and landscaped grounds w/river rock, flower beds, paver walkways, and in-ground sprinkler system.Inside, the bright open-concept main floor features oversized windows, rich flooring, and soaring ceilings, creating an inviting and airy atmosphere. A front main-floor bedroom offers flexibility as a guest room or home office before the layout flows into the heart of the home. The kitchen is equipped with quartz countertops on island & lower cabinets (2021), large microwave pantry, range hood, and stainless steel appliances, opening seamlessly to the dining and living areas ideal for entertaining and everyday living.Privately set at the rear, the primary bedroom offers a peaceful retreat with a fully renovated spa-inspired ensuite (2024) featuring heated floors and modern finishes. The main floor bathroom has been upgraded with quartz countertop, new sink, toilet, faucets, and accessories, and a new main-floor laundry room (2025) adds everyday convenience.The fully finished basement provides excellent additional living space with a large family room, games/entertainment area, perfect for movie nights, hobbies, or working from home. Exterior basement walls and overhangs have been spray foamed (excl. storage room) for improved efficiency.Major upgrades include Culligan water softener, surge protector (2017), and generator (2023). Updated lighting, cabinet hardware, (windows/doors 2022, (excl. garage & bsmt). Fenced yard, shed w/new pad (2024), covered deck (2019), pavers, and finished patio create a private outdoor retreat ideal for summer gatherings and relaxing evenings.A rare opportunity to own a move-in-ready bungalow that has been extensively upgraded inside and out in a desirable neighbourhood (id:49187)
52 Moonlight Court
Central Huron (Clinton), Ontario
Welcome to Moonlight Court, a charming community in the northwest end of Clinton, offering modern living in a peaceful setting. The Venus floorplan is a 1,315 sq. ft. attached bungalow townhome designed to check off all the boxes for comfort and convenience. Step inside to an inviting open-concept layout, where the kitchen, dining, and living areas flow seamlessly perfect for both everyday living and entertaining. At the rear of the home, you will find the spacious primary bedroom, complete with a large walk-in closet and a 4-piece ensuite for ultimate convenience. The second bedroom, located at the front of the home, offers a generous closet and easy access to an additional 4-piece bathroom. For added practicality, main-floor laundry is included. The unfinished lower level provides endless potential, already roughed in for a 3-piece bathroom ready for your personal touch. Located in the heart of Huron County, Clinton is centrally positioned between Goderich, Exeter, and Stratford, while offering all the essential amenities, including local shopping, hospital, schools, and more. Don't miss your chance to own this thoughtfully designed home in a fantastic location. (id:49187)
54 Moonlight Court
Central Huron (Clinton), Ontario
Welcome to Moonlight Court, a charming community in the northwest end of Clinton, offering modern living in a peaceful setting. The Jupiter floorplan is a 1,453 sq. ft. attached bungalow townhome designed to check off all the boxes for comfort and convenience. Step inside to an inviting open-concept layout, where the kitchen, dining, and living areas flow seamlessly perfect for both everyday living and entertaining. At the rear of the home, you will find the spacious primary bedroom, complete with a large walk-in closet and a 4-piece ensuite for ultimate convenience. The second bedroom, located at the front of the home, offers a generous closet and easy access to an additional 4-piece bathroom. For added practicality, main-floor laundry is included. The unfinished lower level provides endless potential, already roughed in for a 3-piece bathroom ready for your personal touch. If this model isn't the right fit for you, we have two other options available, including another spacious unit and a corner unit to better suit your needs. Located in the heart of Huron County, Clinton is centrally positioned between Goderich, Exeter, and Stratford, while offering all the essential amenities, including local shopping, hospital, schools, and more. Don't miss your chance to own this thoughtfully designed home in a fantastic location. (id:49187)
56 Moonlight Court
Central Huron (Clinton), Ontario
Welcome to Moonlight Court, a charming community in the northwest end of Clinton, offering modern living in a peaceful setting. The Jupiter floorplan is a 1,453 sq. ft. attached bungalow townhome designed to check off all the boxes for comfort and convenience. Step inside to an inviting open-concept layout, where the kitchen, dining, and living areas flow seamlessly perfect for both everyday living and entertaining. At the rear of the home, you will find the spacious primary bedroom, complete with a large walk-in closet and a 4-piece ensuite for ultimate convenience. The second bedroom, located at the front of the home, offers a generous closet and easy access to an additional 4-piece bathroom. For added practicality, main-floor laundry is included. The unfinished lower level provides endless potential, already roughed in for a 3-piece bathroom ready for your personal touch. If this model isn't the right fit for you, we have two other options available, including another spacious unit and a corner unit to better suit your needs. Located in the heart of Huron County, Clinton is centrally positioned between Goderich, Exeter, and Stratford, while offering all the essential amenities, including local shopping, hospital, schools, and more. Don't miss your chance to own this thoughtfully designed home in a fantastic location. (id:49187)
58 Moonlight Court
Central Huron (Clinton), Ontario
Welcome to Moonlight Court, a charming community in the northwest end of Clinton, offering modern living in a peaceful setting. The Saturn floorplan is a 1,312 sq. ft. attached bungalow townhome designed to check off all the boxes for comfort and convenience. Step inside to an inviting open-concept layout, where the kitchen, dining, and living areas flow seamlessly perfect for both everyday living and entertaining. At the rear of the home, you will find the spacious primary bedroom, complete with a large walk-in closet and a 4-piece ensuite for ultimate convenience. The second bedroom, located at the front of the home, offers a generous closet and easy access to an additional 4-piece bathroom. For added practicality, main-floor laundry is included. The unfinished lower level provides endless potential, already roughed in for a 3-piece bathroom ready for your personal touch. Located in the heart of Huron County, Clinton is centrally positioned between Goderich, Exeter, and Stratford, while offering all the essential amenities, including local shopping, hospital, schools, and more. Don't miss your chance to own this thoughtfully designed home in a fantastic location. (id:49187)
13 Quincy St
Bruce Mines, Ontario
Bruce mines waterfront community. Close to marina and amenities. This 3 bedroom 2 bathroom home has been extensively updated over the last few years. Newer gas furnace with central air, updated pex plumbing, new light fixtures, flooring, interior doors and trim, front and back decks, newer kitchen cabinets and both bathrooms, gas fireplace. Exterior recently painted and new siding on garage. Yard is well treed for privacy. Dining room has patio doors to deck. Primary bedroom has ensuite with soaker tub and separate shower. (id:49187)
10099 Jennison Crescent
Lambton Shores (Grand Bend), Ontario
MUSKOKA IN GRAND BEND | WATERFRONT ON PRIVATE LAKE w/ SPECTACULAR VIEWS | FULLY FURNISHED TURNKEY PACAKAGE | STEPS TO SANDY BEACH ACCESS: Welcome to Wee Lake, Grand Bend's best kept secret featuring a crystal clear sparkling blue spring fed private lake for swimming, paddle boarding, fishing & kayaking + stellar skating & family hockey in the winter + access to the Ausable River for even better fishing! Fall in love with this young custom 4 bed/4bath walk-out bungalow, one of only 5 lakefront properties nestled into this secluded subdivision, which is a small & quiet single cul de sac community on the beachside of the HWY. With only 36 parcels total & lake access limited to Wee Lake residents (sharing 1/36 ownership of lake), this tranquil & peaceful naturally fed sparkling phenomenon is barely used. This stunning architecturally designed custom masterpiece fronts the lake w/ 134' of priceless linear water frontage. Providing exceptional main floor living framing-in nonstop lake views + a sprawling lower level walking out to your included hot tub & swimming/fishing dock just 50 ft from your poured concrete patio, this is a 10+! The layout is brilliant, w/ soaring main level ceilings inc. an impressive 20+ ft vault & 10 ft ceilings throughout rest of main, a stellar master suite w/ ensuite/walk-in, laundry w/ sink + 2nd laundry in lower, 2 more main level bedrooms (one w/ a 1/2 bath ensuite/ ideal for home office), 2 sunrooms (guest sleepers), 2 gas fireplaces, lower level walk-out w/ bed & full bath + wall to wall windows - simply perfect. Imagine sipping your morning coffee while the kids or grandkids swim off your private dock w/ the dogs enjoying their fenced in yard / dog run. As an ideal family get away, short term rental money maker, or principal residence in the booming beach town of Grand Bend, this is a winner, just to steps to one of our most secluded area beach access points, the Pinedale Rd beach path. Turnkey package including furniture & appliances! (id:49187)
239 Auburn Drive Unit# 611
Waterloo, Ontario
Welcome to Auburn Terraces. This well located building is close to schools, shopping, transit, the expressway, trails and much more. This apartment offers 2 full bathrooms, insuite laundry, granite countertops and a balcony. One free parking spot for 12 months is included. Two months free rent as well. Current rent has been reduced by 200/month for 12 months. Call today to arrange your showing. (id:49187)
Lot 24 Nicklaus Drive
Bancroft (Bancroft Ward), Ontario
Escape to Bancroft and build your forever home in this beautiful upscale community. Located conveniently on the outskirts of the Town of Bancroft. This ideal ,level building lot has municipal water & hydro, highspeed internet available, paved roads, garbage and recycling pick up and so much more. If you love to Golf the community offers an 18 Hole Championship golf course that's a joy to play. There is quick access to the trail systems for ATVing or Snowmobiling, plus a 200 Acre Greenspace Area to walk your dog or hike. A short walk down the road and you can swim, boat or kayak in the beautiful York River for added pleasure. This vacant building lot is only minutes from the downtown area and all other amenities including Schools, Shopping, Restaurants and Parks. In a rural area boasting 1000's of lakes, you're only about 20 mins to the nearest boat launch for fishing or swimming Bancroft Ridge is a growing community with lots to offer and a lifestyle second to none in the area. (id:49187)
23 Burnfield (Upper) Avenue
Toronto (Dovercourt-Wallace Emerson-Junction), Ontario
Set on a quiet residential street, this well-maintained semi-detached residence offers three bedrooms and two full bathrooms. The layout includes an oversized eat-in kitchen, expansive living and dining spaces, and comfortable, well-proportioned bedrooms. A private entrance and in-suite laundry provide added independence and ease of living. Conveniently located within a short 10-15 minute walk to Ossington subway station, the home is also steps to local eateries, schools, and multiple transit routes. Tenants occupying the upper portion of the home are responsible for 70% of all utility costs. 1 parking space included. (id:49187)
23 Burnfield (Lower) Avenue
Toronto (Dovercourt-Wallace Emerson-Junction), Ontario
Settle into this charming one-bedroom basement apartment tucked away on a peaceful, family-oriented street. Bright laminate flooring runs throughout the space, complemented by a full four-piece bathroom. A private entrance and separate laundry make day-to-day living simple and stress-free. Just a short walk to Ossington Subway Station and minutes from local restaurants, & Universities. Tenant pays 30% of utilities. (id:49187)
2 - 20 Alice Street E
Blue Mountains, Ontario
Experience elevated living in this luxurious 2-bedroom, 1 bath suite located in the heart of Thornbury. Spanning approx. 1,100 sq. ft., this elegant residence offers 1 level living and blends sophisticated design with modern functionality. The open-concept layout seamlessly connects the kitchen and living areas perfect for both entertaining and relaxed everyday living.The gourmet kitchen is equipped with premium Blomberg appliances, solid surface countertops, and sleek cabinetry, ideal for any home chef. Unwind in the inviting living area with a modern gas fireplace, adding warmth and ambiance to your evenings. Two spacious bedrooms and a spa-inspired bathroom with separate tub and shower. Convenient in-suite laundry. Two outdoor parking spaces at the back of the building and a convenient storage locker. Enjoy a beautifully landscaped shared outdoor area surrounded by mature trees. Located just steps to Thornbury's vibrant main street, shops, restaurants, Foodland, LCBO, and Georgian Bay waterfront. Enjoy four-season living with easy access to trails, skiing, golf, and more. This is refined in-town living at its finest. A small pet may be considered. Minimum 1 year lease. Ideally suited to a single person or couple. Perfect for longterm living or a great option for transitional living ie wanting to rent in the area for a year+ while looking for a place to buy or need accommodation while waiting for a new build or major renovation to be completed. (id:49187)
326 Chikopi Road
Magnetawan (Ahmic Harbour), Ontario
Welcome to your dream family retreat, offering highly desired SW views on majestic Ahmic Lake. This charming cottage/full-time lakeside home provides a peaceful escape w/stunning panoramic views & an unbeatable location. Nestled on a beautiful, level, & terraced lot, this property is both a peaceful sanctuary & a fantastic opportunity to create your dream cottage. The lot's size & prime positioning make it ideal for a family seeking ease of access, a convenient location & a gorgeous lake. This traditional cottage with its addition, boasts nearly 3000 sq. ft., featuring 4 very spacious bedrooms & 3 full baths, including a primary bedroom w/ 3pc ensuite. The separate dining room is perfect for family celebrations. The spacious family room is a true highlight, inviting you to re-create your ideal lakefront retreat.Lower level features a large unfinished room w/walkout to the lakeside, offering versatile space that can be transformed into a rec room, games room, or whatever your heart desires. This additional living area provides endless possibilities for entertainment & family fun. Outside, the deep water & dry boathouse complete with a boat lift, make this property a boater's paradise. The double-car garage adds seamless convenience & storage space. An additional storage & workshop complements the 3 outbuildings that perfectly match the cottage & property. Spend your days exploring the waters of Lake, fishing, swimming, or simply cruising in your boat. The chain of lakes provides over 40 miles of boating & adventure.The property's west-facing orientation ensures breathtaking sunsets, creating the perfect backdrop for unforgettable evenings with loved ones, enjoying campfires & stunning night skies. This property offers year-round lake access for snowmobiling on OFSC trails,ice fishing.Whether you choose to keep it as a family cottage or envision year-round living on this municipality-maintained paved road the coveted location &exceptional features make it a rare find. (id:49187)
276 Jeffrey Road N
Ryerson, Ontario
Built in 2008, this energy-efficient ICF block bungalow with walk-out basement offers year-round comfort. Situated at the end of a dead-end road provides privacy on this irregular 1-acre lot. Lake front property with the desirable southwest exposure of Lake Cecebe, a lake that offers 40 miles of boating joining Lake Cecebe with the Magnetawan River, Midlothian Lake and Ahmic Lake. Perfectly placed in between Burk's Falls and Magnetawan and just 30 minutes from Huntsville. The main floor of the home features hardwood/tile floors, a custom chef's kitchen by Cutter's Edge of Muskoka made of solid hickory including extra touches such as two sinks and Corian countertops. Open concept from kitchen, dining and living room provides the perfect space for entertaining your family and friends. The living room has vaulted ceilings and a grandeur granite stone gas fireplace. A deck off each side of the living room provides extra living space for outdoor dining and relaxation. Main floor primary bedroom has a walk-in closet, ensuite with double sinks, walk-in shower and heated tile floor. A pantry provides extra storage and a place for a freezer. The laundry room on the main floor shares a mud room coming in from the 2-car 30' x 30' garage with work bench. An added touch is the 2-piece washroom with a work sink in the garage. To complete this level is a second bedroom facing the lake. The lower level has 2 spacious bedrooms with closets, 3-piece washroom with heated tile floor. The family room has a Napolean wood burning stove, entertainment centre and a shuffleboard table. There is a wood room on this level for easy access to the wood or it can be easily converted to another bedroom. To continue with convenience, there is a kitchenette on this level equipped with a refrigerator, microwave, cupboards and sink for easy cleanup. Relax in an indoor hot tub that has a sliding door to the outdoors or convert to an office, bedroom or gym. Walk out to a deck which leads you to the lake. (id:49187)
750 Lawrence Street Unit# 63
Cambridge, Ontario
Welcome to 750 Lawrence Street, Unit #63, a spacious corner-unit townhouse perfectly located in the heart of Preston, Cambridge. This well-maintained home offers 4 bedrooms and 2 full bathrooms, with 3 bedrooms on the upper level and a 4th bedroom in the fully finished walk-out basement, ideal for guests, a home office, or multigenerational living. The bright main floor features a comfortable living area with walk-out access to your private deck overlooking the playground, perfect for barbecues, relaxing evenings, or keeping an eye on the kids. The functional kitchen and dining space make everyday living and entertaining easy and inviting. Downstairs, the walk-out basement adds valuable living space and flexibility, while large windows throughout the home bring in plenty of natural light. The home has seen thoughtful updates to key appliances, including a fridge and stove (2024), washer and dryer (2022), while the dishwasher and furnace (2013) have been well maintained-offering added peace of mind. Perfectly situated for commuters and families alike, this home offers quick access to Hespeler Road, Highway 401, shopping, dining, and everyday amenities. Surrounded by four nearby parks and within walking distance to excellent schools, this is a fantastic opportunity to own in a family-friendly, well-connected neighbourhood. (id:49187)

