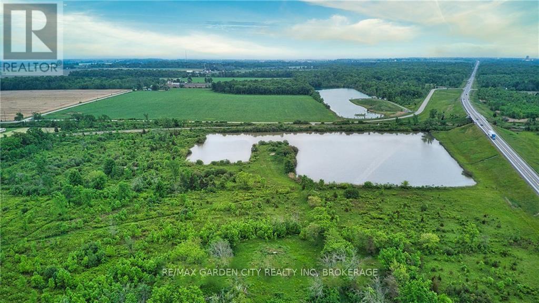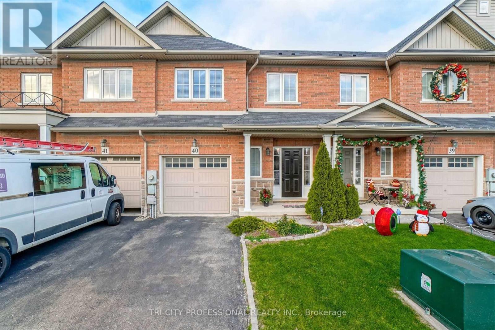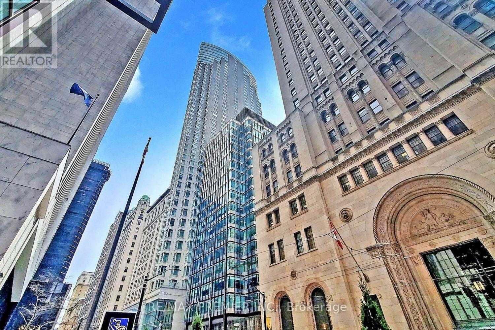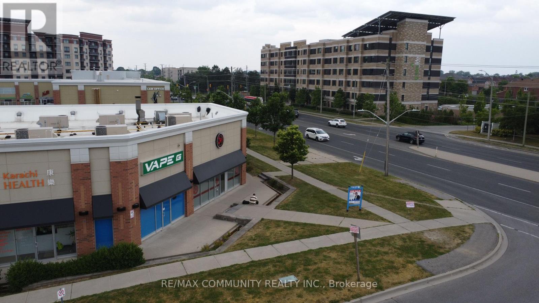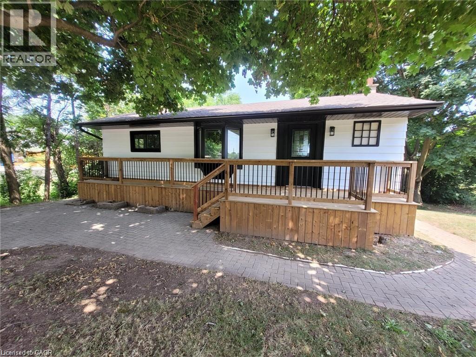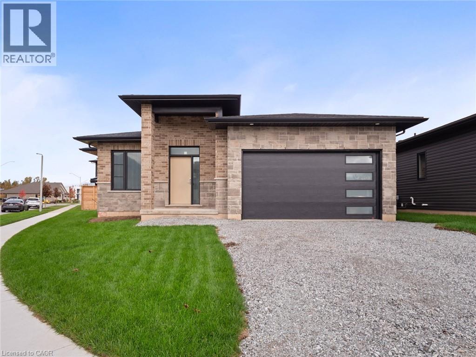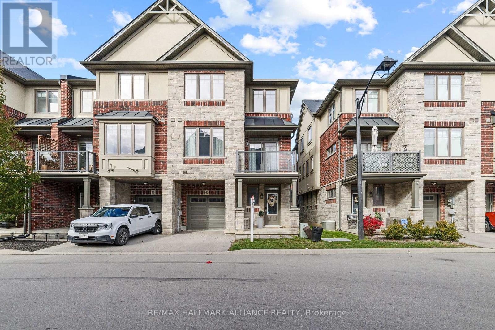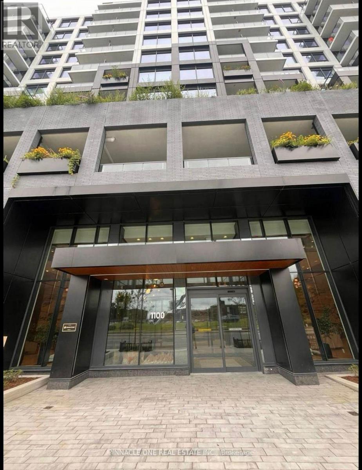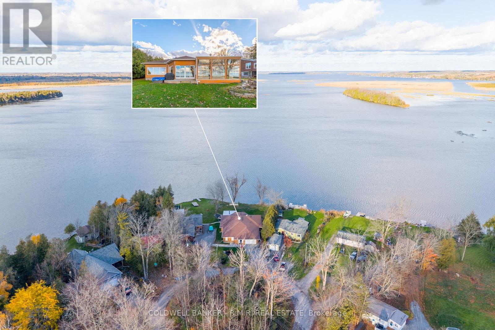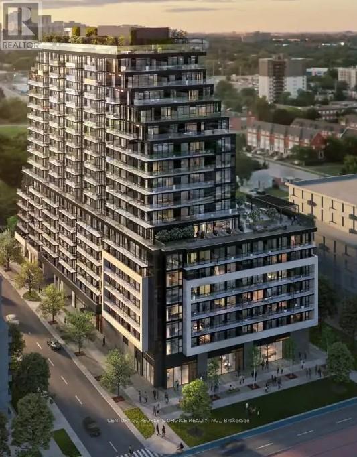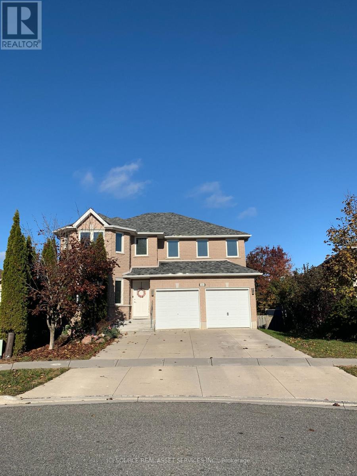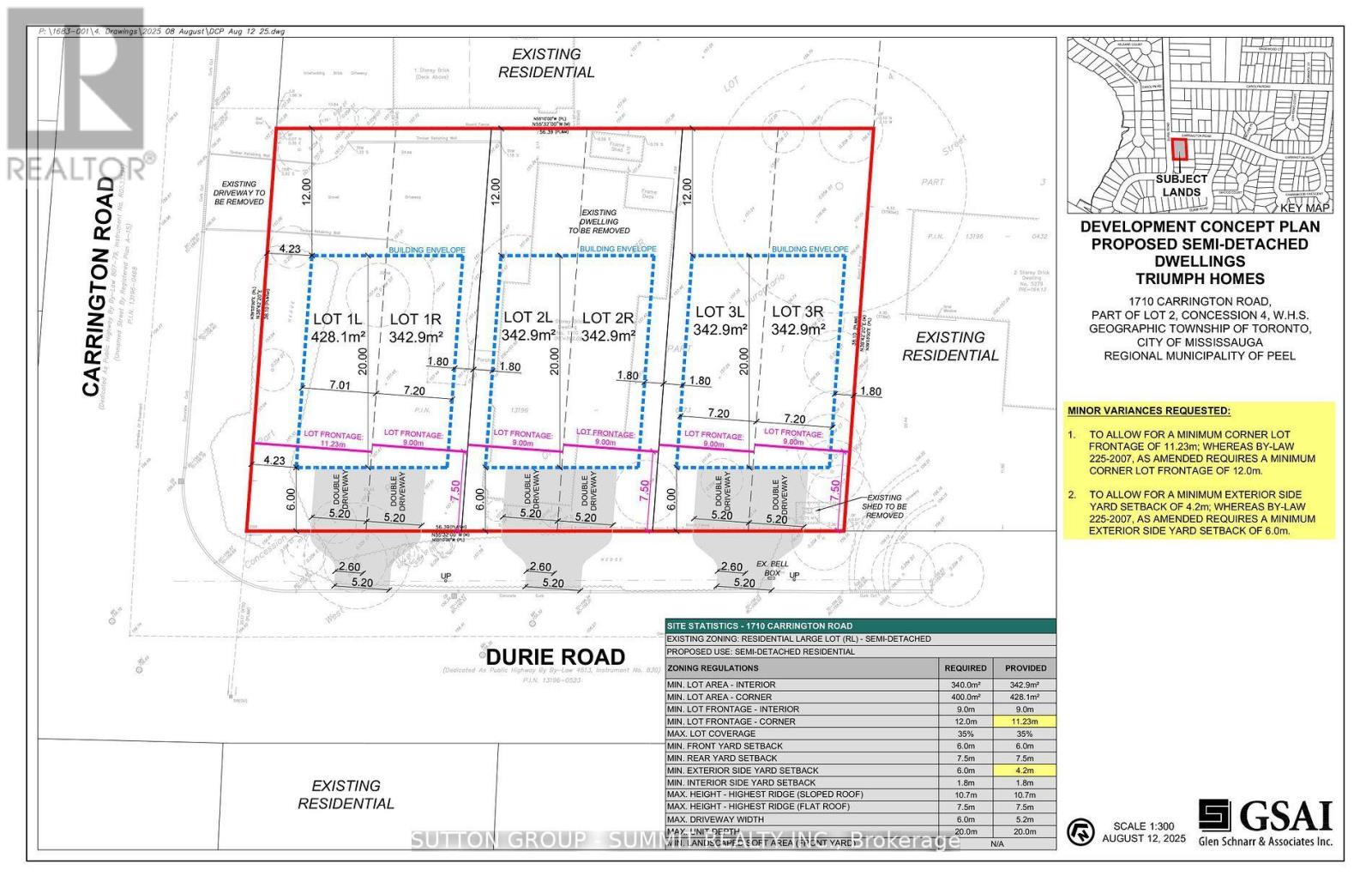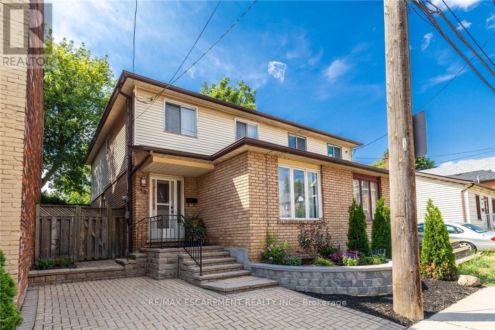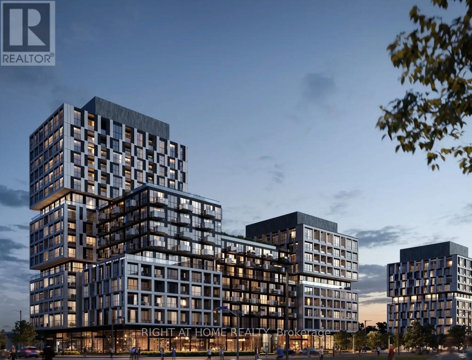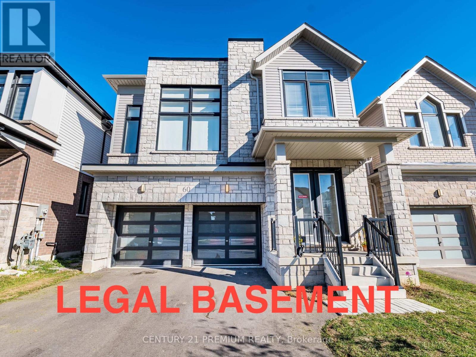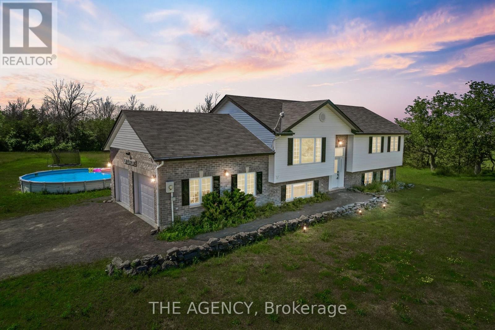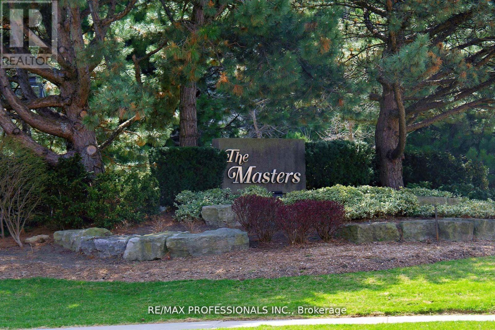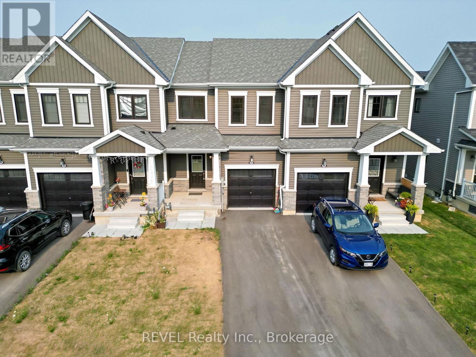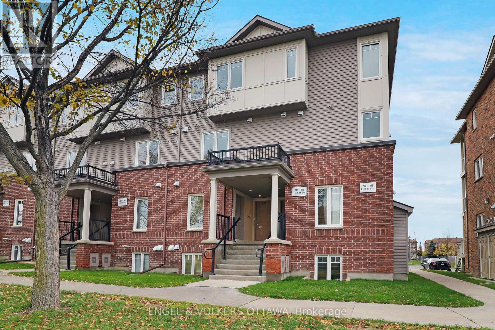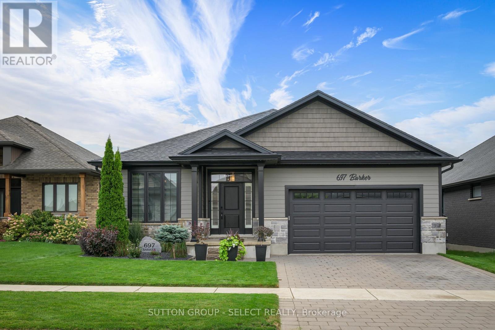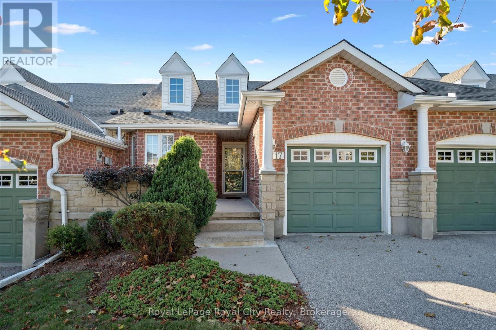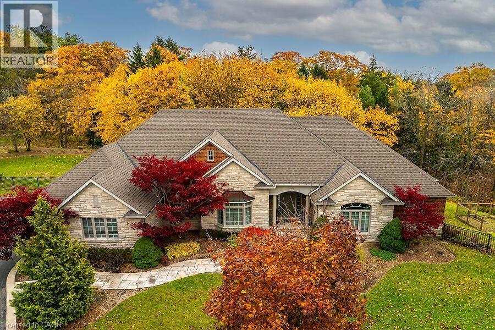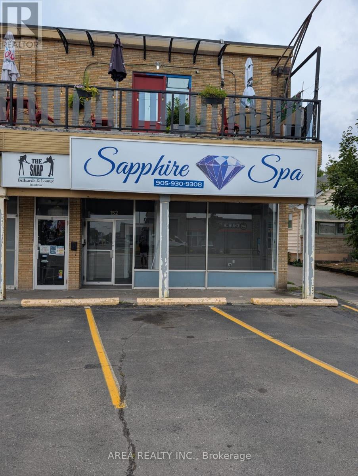4253 140 Highway
Port Colborne (Bethel), Ontario
Exceptional 31.5-acre parcel located directly along Hwy 140 in Port Colborne, positioned across from the new $1.6 billion EV battery separation plant - one of Niagara's most significant economic developments. The site features hydro and gas at the lot line, open acreage, and a picturesque pond, creating endless possibilities for agricultural, estate, or long-term investment use. With excellent highway frontage and visibility, the property provides convenient access to major routes while maintaining a serene rural setting. Ideal for buyers seeking privacy, recreation, or a strategic hold near a booming industrial corridor. Whether for a private retreat, farming venture, or a smart land investment adjacent to major regional growth, 4253 Hwy 140 represents a one-of-a-kind opportunity in the Niagara Region. Buyer to conduct their own due diligence regarding all intended uses and building options. (id:49187)
40 - 170 Palacebeach Trail
Hamilton (Stoney Creek), Ontario
Gorgeous Townhouse in A Desirable Stoney Creek Neighborhood.3 Bed, 3 Bath. Perfect For Single family, Open Concept Living Dining And Access To Open Terrace, Upgraded Granite Counter,Spacious Primary Bedroom With Walk-In Closet And 3 Pc Ensuite, Open Space Den ForReading/Study/Office, Freshly Painted, 9 Ft Ceiling, Granite Countertop, Large Kitchen WithCentre Island, Close To Costco, QEW, Schools, Shopping Plaza. Walkable Distance To Lakeshore.Property is vacant. (id:49187)
2212 - 1 King Street W
Toronto (Bay Street Corridor), Ontario
Fully Furnished 1 Bedroom In Heart Of Financial District. Direct Access To Subway And Path. 550Sf With Lakeview And Super Nice West Exposure. All Utility Inclusive. Comes With Cable Tv And Internet. Enjoy State Of Art Amenity Offered By One King Hotel. (id:49187)
1 - 15 Karachi Drive
Markham (Cedarwood), Ontario
Prime commercial location at Markham & 14th Avenue (or Markham & Denison). Situated in one ofthe busiest South Asian plazas, surrounded by high-traffic businesses such as Costco, HomeDepot, Canadian Tire, McDonald's, and many more. Excellent exposure with steady daily traffic,ample parking, and easy access to Highway 407. Perfect for retail, service, or professionaloffice use in a thriving, high-demand area of Markham. (id:49187)
1071 Hwy 8
Stoney Creek, Ontario
Beautifully Updated Bungalow with Escarpment Views in Sought-After Winona. Welcome to this beautifully renovated bungalow in the heart of Winona, offering picturesque views of the Niagara Escarpment. Perfect for families, investors, or those seeking multi-generational living, this spacious home combines modern updates with everyday comfort. Step inside to discover a bright, open layout featuring brand-new flooring, modern pot lights, and stylish fixtures throughout. The updated kitchens showcase sleek quartz countertops, while the renovated bathrooms provide a fresh, contemporary feel. Every detail has been thoughtfully addressed — including new soffits, fascia, and eavestroughs with a gutter protection system, updated windows, new drywall, a new electrical panel, and an upgraded furnace for peace of mind. A separate side entrance leads to the lower level, offering fantastic in-law suite or income potential. Outside, enjoy a new front porch, freshly painted exterior, and a tranquil setting just steps from parks, schools, and amenities — with quick access to the QEW for commuters. Experience modern living in a charming community surrounded by natural beauty — this move-in-ready home delivers it all. (id:49187)
118 Willowbrook Drive
Welland, Ontario
Nestled in one of Welland’s most sought-after neighbourhoods, this all-brick bungalow by Gabmar Homes blends timeless craftsmanship with modern comfort. Built with exceptional quality and attention to detail, this home offers a bright, open-concept layout featuring hardwood floors throughout, two spacious bedrooms, an additional office or den perfect for working from home and the potential for main floor laundry. The primary suite includes a walk-in closet and a luxurious ensuite, while the second full bathroom provides convenience for guests or family. The heart of the home is the kitchen, designed with high-end finishes and awaiting the buyer’s choice of countertops—a perfect opportunity to add a personal touch before move-in. Enjoy seamless indoor-outdoor living with a covered backyard deck, ideal for entertaining or quiet evenings. The double car garage with car charging plug and all-brick exterior reflect the durability and refined design that define this Gabmar Homes build. Located in the prestigious Vanier Estates community, this home offers tranquility, elegance, and proximity to parks, schools, shopping, and all major amenities—making it the ideal choice for those seeking luxury and comfort in Welland’s most desirable area. (id:49187)
#45 - 1169 Garner Road E
Hamilton (Ancaster), Ontario
Welcome to this luxurious and bright 3-storey end-unit townhome in Ancaster Meadowlands! It features 3 beds, 1.5 baths, an open-concept main floor with hardwood floors, large windows, and a walkout balcony. The kitchen has stainless steel appliances, granite countertops, and a breakfast bar. There's also a lower-level den perfect for an office or extra space. Close to schools, shopping, highways, and all amenities. Move-in ready-book your showing today! (id:49187)
637 - 1100 Sheppard Avenue West Avenue W
Toronto (York University Heights), Ontario
**FREE WIFI** Discover your ideal home in this brand new and spacious 2 bed 2 bath unit located across the street from Sheppard West Subway station, Downsview Park, Allen Expressway, HWY 401, Costco & Yorkdale Mall. This modern unit has open layout, a sizable primary bedroom with a huge closet. Additional features include Indoor and Outdoor Amenities: 24 Concierge, Private Meeting Room, Child Playroom, Pet Spa, Entertainment Lounge with Games, Automated Parcel Storage and Roof Top Terrace. Conveniently located near shopping, grocery store, TTC, parks, community Centre and York University. With easy access to the 401, Don't miss the chance to explore this inviting home with ample amenities. **Tenants agent to verify all measurements** *Tenant to pay all utilities* (id:49187)
74 Butternut Drive
Kawartha Lakes (Fenelon), Ontario
Welcome to this stunning waterfront retreat designed for harmony in life, work, and creativity. An ideal haven for remote working professionals, musicians or artists, this lakeside sanctuary with 120 ft. of waterfront on the Trent-Severn Waterway, offers year-round comfort, energy efficiency and timeless appeal. Thoughtfully designed with 2 bedrooms, 2 baths, a highly functional office space and a studio that could easily be a 3rd bedroom or an additional office. A perfect retreat for artists, e-commerce entrepreneurs, or musicians seeking inspiration. Exceptionally well built ICF (Insulated Concrete Form) construction includes heated slate flooring throughout. An appealing kitchen with birch cabinetry, gleaming granite countertops with multiple work areas for those with culinary interests, flows seamlessly into the expansive dining area that offers a perfect space for entertaining family and friends. The 3-season solarium boasts panoramic lake views to inspire creativity and calm. This open concept home has vaulted ceilings, a multi-level sunken living room with an area perfect for the music enthusiast and creative minds. Along with the attached double car heated garage, other features include an in-ground irrigation system, 30 ft. dock, and a waterfront vista that instills a sense of tranquil solitude. Come experience the calm, comfort, and character of this remarkable lakeside home nestled on Sturgeon Lake in the heart of the Kawarthas with privacy and community in equal measure. A rare blend of waterfront serenity and creative energy just waiting to inspire! (id:49187)
1606 - 3009 Novar Road
Mississauga (Cooksville), Ontario
Features & Finishes: Open-concept living and dining area with wood plank vinyl flooring throughout Smooth 8'8" ceilings for a spacious feel. Floor-to-ceiling windows providing plenty of natural light. Custom-designed Neige kitchen package: Blonde wood-grain cabinetry with off-white accents. White quartz countertops and backsplash. Soft-close hardware. Stainless-steel appliances (Fridge, Stove, Dishwasher, Microwave) In-suite stacked washer & dryer. Elegant bathroom with quartz counters, porcelain tile floors, and modern fixtures. Private balcony with unobstructed views? Building Amenities (Arte Residences) 24-hour concierge and security. State-of-the-art fitness centre Yoga and meditation studio. Party room and social lounge. Outdoor terrace with BBQ area. Co-working and study spaces. Visitor parking and bicycle storage. (id:49187)
260 O'dette Road
Peterborough (Monaghan Ward 2), Ontario
Nestled in a peaceful westend neighborhood adored by families, retirees & executives alike, 260 O'Dette Road is close to the PRHC, great schools, family-friendly parks, biking/walking trails, Fleming Collage and everyday convenience. Easy HWY access for the commuter too! If you are on the hunt for a beautifully updated home in the sought-after West End, this 5 bedroom 4 washroom home just might be the right fit for You! A welcoming front entrance invites you in to the main level to enjoy a spacious foyer, a large bright south-facing dining room, a convenient 2pc powder room, open concept kitchen/great room combination w/walkout onto a large deck w/NG hook up for a BBQ making entertaining a breeze any time of year! Stacked laundry area located just off kitchen with space for pantry storage provides easy access to/from garage. Upstairs you will enjoy a spacious primary suite w/4pc ensuite, 3 more bedrooms and a 4pc washroom. Lower level you will enjoy a 5th bedroom, 3pc washroom, wet bar, utility & storage space, and a cozy rec room w/walkout to a private, fenced & gated rear yard. Major improvement of Triple Pane Casement Windows/Patios done in 2020/2021 has created a wonderfully comfortable indoor environment, providing increased efficiency and excellent noise reduction. EVERY window in the entire house opens to clean with ease on any level! NOT TO BE OVERLOOKED! Furnace/AC 2023. 200 Amp Panel. Roof 2016 (40/50yr shingles). Interior/Exterior LED Lighting. Built 2004. (id:49187)
Lot 3-R - 1710 Carrington Road
Mississauga (East Credit), Ontario
Attention All Builders and investors, this Executive 30-by-125-foot lot (Severed Lot) is in the Prestigious Area Of East Credit. Build Your Dream Home. Short Walk To Streetsville, Restaurants, And Shops.One of six approved 30 ft semi lots as it meets the new Mississauga city bylaws. (id:49187)
38 Locke Street S
Hamilton (Strathcona), Ontario
Welcome to this beautifully updated 3-bedroom, 1.5-bathroom semi-detached home in the highly sought-after Strathcona South community. Perfectly positioned with quick access to McMaster University, hospitals, transit, and Downtown Hamilton, this move-in-ready gem offers unmatched convenience and lifestyle. Step inside to discover high-end finishes throughout, a bright open-concept layout, and a fully finished basement-ideal for a home office, gym, or extra living space. The property boasts a private, professionally landscaped backyard oasis, perfect for entertaining or relaxing in peace. With nothing to do but move in, this home is a rare opportunity for buyers seeking quality, location, and value in one of Hamilton's most desirable neighbourhoods. Don't miss out-homes like this move fast! (id:49187)
402 - 1007 The Queensway
Toronto (Islington-City Centre West), Ontario
Stunning Brand New 3-Bedroom, 2-Bath Condo At Verge 799sqft interior + 44sqft exterior balcony. Perfectly Located In A Highly Desirable Etobicoke Community. Offering A Well-Designed Living Space, This Modern Suite Features Upgraded Finishes Throughout, Including Laminate Flooring, A Stylish Kitchen Island, And Built-In Stainless Steel Appliances. Enjoy The Convenience Of A Parking Spot And An Included Storage Locker. Nestled In A Vibrant, Family-Friendly Neighbourhood Close To Downtown Toronto, With Easy Access To Transit, Entertainment, Shopping, Dining, And Recreation At Queensway Park. Excellent Transit Connections On The Queensway Provide Quick Access To Islington Subway Station In Just 12 Minutes. (id:49187)
60 Yale Drive
Hamilton (Mount Hope), Ontario
Welcome to this almost brand-new gem that blends modern convenience with smart investment potential. Featuring 4 spacious bedrooms and 4 bathrooms, including 2 luxurious ensuites, this home is designed for comfort and functionality. The main-level laundry adds everyday ease, while large windows with remote-control blinds flood the space with natural light and style. A fully legal 02 bedroom basement apartment with its own separate entrance and private laundry offers incredible value, perfect for rental income to help offset your mortgage or host extended family. Located in a vibrant, growing neighborhood with easy access to amenities, Hamilton Airport, schools, and transit. This property is a rare find and won't last long-book your showing today and make it yours! (id:49187)
2891 Highway 49
Prince Edward County (Sophiasburg Ward), Ontario
Welcome to your perfect family retreat in the heart of Prince Edward County! This beautifully furnished 3+1 bedroom modern home is set on a 3.3-acre lot, offering both privacy and convenience. Located just minutes from downtown Picton, with easy access to the highway, this property combines the best of rural tranquility and urban accessibility. Step inside to find a bright and spacious open-concept living and dining area, tastefully furnished and ready for you to move in. The main floor features three comfortable bedrooms, a well-appointed kitchen, and stylish modern finishes throughout. The lower level includes an additional bedroom, a cozy secondary living area, and a fun recreation space complete with arcade games-perfect for family time, entertaining guests, or simply relaxing after a long day. Enjoy the outdoors from the expansive multi-level back deck, ideal for barbecues, morning coffee, or evening sunsets. The large backyard provides plenty of room to play, explore, or unwind with your own piece of nature. The oversized garage offers abundant storage space, while the enlarged driveway ensures ample parking for multiple vehicles. This home is vacant and fully furnished with utilities included, making it a true turnkey opportunity-just bring yourself and start enjoying all that Prince Edward County has to offer! The preferred lease is a 6-month term. (id:49187)
A12 - 284 Mill Road
Toronto (Markland Wood), Ontario
Fully renovated 2 Bedrm, 2 Bath Condo has gorgeous sunset views overlooking the golf course & greenspace. Walk-out from Living & Dining Room to large Balcony. Meticulously renovated it is Fresh and Modern with high quality Wide Plank Hardwood Flooring thru-out, All new Interior Doors, Custom Closets, Pot Lights & Light Fixtures. Large walk-in shower with Rainshower shower bar. Extra deep soaker Tub. Chef inspired Kitchen design offers, extra deep double sink, Samsung Induction Cook-Top, Custom walnut cabinetry with soft close drawers, pull out pantry organizers & Breakfast bar. Custom Blinds In Living Room, Custom Blackout Blinds In Bedrooms & More! The Masters offers resort-like living with lots of social activities & awesome amenities, ie; Indoor & Outdoor Saltwater Pools, Fully Equipped Gym, Virtual Golf, Tennis, Pickleball & Squash Courts, Billiards & Entertainment areas. (id:49187)
52 Ever Sweet Way
Thorold (Rolling Meadows), Ontario
PRICED TO SELL !!! - Welcome to 52 Ever Sweet Way Stylish Living in the Heart of Calderwood, Thorold!This stunning 3-bedroom, 2.5-bath home offers over 1450+ sq ft of above-ground living space in one of Thorold's most desirable communities Calderwood subdivision, right on the border of Niagara Falls and Thorold.Step inside to find a bright and modern open-concept layout with beautiful hardwood flooring & tiles throughout the main floor, creating an inviting space that's perfect for both everyday living and entertaining. The gorgeous kitchen features plenty of counter space and cabinetry, flowing effortlessly into the dining and living areas ideal for family gatherings or cozy nights in.Upstairs, the spacious primary suite is a true retreat, complete with a private ensuite bathroom and a walk-in closet. Two additional bedrooms and a second full bath provide plenty of room for a growing family.Prime Location!Located just 5 minutes from Brock University and the Pen Centre, and only 10 minutes to Niagara Falls' world-famous attractions.Dont miss your opportunity to live in this beautifully designed home in a growing, vibrant neighborhood. (id:49187)
270 Espin Heights
Ottawa, Ontario
A rare find! - This 2-bedroom, 2.5-bath stacked condo townhome offers TWO owned parking spaces and direct access from your main level to your parking, making everyday life so much easier. No long walks with groceries or heavy bags - just convenience, comfort, and modern living in one of Ottawa's most sought-after communities. Thoughtfully updated, freshly painted and professionally cleaned, this bright and beautifully maintained home features an inviting open-concept layout that's perfect for first-time buyers, investors, or anyone seeking low-maintenance living with style. The modern kitchen boasts an abundance of counter and cupboard space, full sized appliances, and a breakfast bar overlooking the spacious living and dining area - ideal for entertaining or relaxing at the end of the day. Step out to your private deck for morning coffee, evening BBQs, or simply unwinding outdoors. The lower level offers two generously sized bedrooms, including a primary suite with a private ensuite bath and a second full bathroom for added convenience. The in-unit laundry and extra storage space ensure comfort and practicality throughout. Located in the heart of Stonebridge, this home is close to everything - parks, trails, top-rated schools, shopping, restaurants, the Stonebridge Golf & Country Club, and the Minto Rec Centre - all within minutes of your doorstep. (id:49187)
697 Barker Street
Strathroy-Caradoc (Mount Brydges), Ontario
This beautifully maintained bungalow offers just under 1,650 sq ft on the main level plus over 1,000 sq ft of finished living space below, designed for families with teens or couples who love to entertain. With 5 bedrooms (3+2), 3 full bathrooms, and a double garage, theres room here for everyone to spread out.The open-concept main floor boasts 9-foot ceilings, hardwood floors, and a kitchen thats built for everyday living and weekend gatherings alike, complete with quartz countertops, stainless appliances, gas stove, and a pantry. The dining area flows into the living room, where a gas fireplace and tray ceiling create a warm, stylish space. Step out to the 16' x 10' screened-in sunroomperfect for summer evenings and late-night conversations.The primary suite is a private retreat with a walk-in closet and spa-like ensuite featuring a tiled shower. Two additional bedrooms, a full bath, and a large laundry room, round out the main floor.Downstairs (finished in 2019), the vibe shifts to relaxation and fun: a spacious rec room, wet bar, sitting area with fireplace, plus two more bedrooms and a full bath, ideal for teens, visiting friends, or extended family.Outside, you'll love the fully fenced yard with landscaped gardens, concrete patio, sprinkler system, and 10x10 shed, low-maintenance and easy to enjoy.Located in the sought-after South Creek subdivision, you're close to trails, schools, and amenities, with quick access to the 402, just 10 minutes to Strathroy and 20 minutes to London. (id:49187)
17 Terraview Crescent
Guelph (Kortright West), Ontario
Welcome to 17 Terraview, a beautiful bungaloft in one of Guelphs most sought-after neighbourhoods. Designed for accessible main-floor living, this home features a spacious primary bedroom with an ensuite and convenient main-floor laundry, making day-to-day life easy and comfortable. Inside, youll be greeted by cathedral ceilings and large windows that fill the space with natural light. The living room opens to a balcony, the perfect spot to enjoy your morning coffee. The walk-out basement extends your living space, leading to a private deck and backyard retreat. Downstairs is partially finished, offering flexible options for a workshop, office, or an additional bedroom, plus a full bathroom already in place, ready for your finishing touches. This home offers a rare blend of comfort and versatility, all in a fantastic Guelph location. As part of the Somerset community, you will also enjoy access to the Somerset Neighbourhood Clubhouse, complete with a party room, lounge and billiards area, and kitchen - ideal for gatherings and events. Situated near Stone Road Mall, the University of Guelph, Preservation Park, scenic trails, schools, and quick access to Highway 401, you'll have everything you need just minutes away. Don't miss this opportunity to enjoy the perfect mix of convenience, charm, and potential in the heart of Guelph. (id:49187)
206 Bruce Road 86 Road
Huron-Kinloss, Ontario
Once a place of worship, now a one of a kind residence, this 1895 brick church has been reimagined into a warm and fully livable home while preserving the character that makes it unforgettable. The moment you enter the great room, the space opens dramatically with soaring ceilings, original stained glass and an open layout designed for gathering. The main floor blends kitchen, dining and living into one impressive space anchored by a large island and framed with historic trim and arches. Also on this level is a bedroom, a 4 piece bath and main floor laundry. Upstairs, the loft style primary bedroom overlooks the main floor and features an ensuite with a double vanity and tiled walk in shower, with space for a generous wardrobe.The basement offers future potential with high ceilings, new windows, drywall started, rough ins for an additional bathroom and bedrooms and a separate entry from the front foyer which is ideal for multi use or future rental potential. Outside, the fenced yard is landscaped and offers a firepit area, storage shed with lean to and parking. The home sits in the hamlet of Whitechurch, minutes to Lucknow and Wingham for amenities and about 20 minutes to the beaches of Lake Huron.The property has also been operated as an Airbnb and has been a well loved stop for travellers and quiet getaways. The seller is open to selling it fully furnished, allowing a new owner to step into a turnkey residence or continue the Airbnb use immediately. For someone looking for more than a house, something with history, and long term potential, this converted church is a rare offering. (id:49187)
27 Sun Avenue
Dundas, Ontario
Luxury living at its finest! This custom-built bungalow Built by Neven Homes is on a quiet court at the top of Dundas Hill. The Stunning home offers over 2,713 sqft of main floor luxury living plus an additional lower level living space with walk-out , all on a premium landscaped 89.99 ft x 260.14 ft pie-shaped lot. Features soaring ceilings, gleaming hardwood floors, crown moldings, and expansive windows that flood the space with natural light and panoramic views. The open-concept living room, centered around a striking limestone fireplace, creates a warm and inviting space to relax or entertain. Entertainers look no further, host dinners in the spacious dining room or gather around the island in the gourmet kitchen with rich custom cabinetry, granite countertops and stainless steel appliances. Tucked just off the kitchen is a private den/home office, 2-piece bath, and spacious laundry room w/ access to the three car garage, with side-entry doors and street-facing windows for added curb appeal. The bedroom wing includes 3 bedrooms and 2 full baths, including a king-sized primary suite with a walk-in closet and spa-like ensuite featuring heated floors, whirlpool tub, shower, and water closet. The lower-level extents the space with high ceilings, a bright and spacious family room, 3-piece bath, lots of windows and double door walk-out, ideal for an in-law suite as there is existing rough-ins for another full bath and a kitchen in the unfinished area with a ton of potential. Meticulously maintained inside and out with completely updated roof shingles and a/c (2019). Enjoy your own park-like setting with mature pines and space for a future pool . Just minutes to downtown Dundas, shops, restaurants & amenities, Webster’s Falls, Dundas Golf & Country, schools, parks, trails and minutes to the QEW for commuters. (id:49187)
152 Gray Road
Hamilton (Stoney Creek), Ontario
Take advantage of this exceptional leasing opportunity in the heart of Stoney Creek! Previous spa located at 152 Gray Road, this versatile retail unit offers high visibility, easy access, and excellent street-front exposure in a well-established commercial corridor. Ample Parking: On-site customer and staff parking available; Accessibility: Ground-level entry with excellent signage potential; High Traffic Area: Situated near major thoroughfares with consistent foot and vehicle traffic; Flexible Layout: Open-concept space ideal for retail, service-based businesses, showrooms, or professional offices; Nearby Tenants: Surrounded by a mix of national retailers, restaurants, and residential neighbourhoods. (id:49187)

