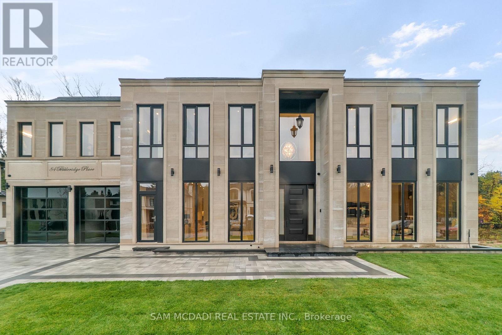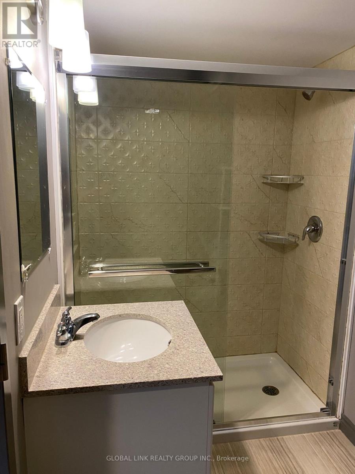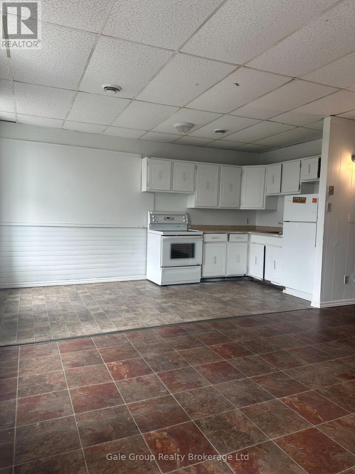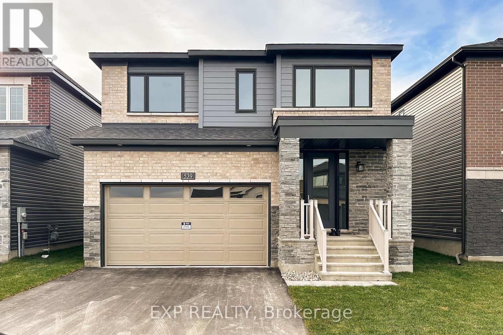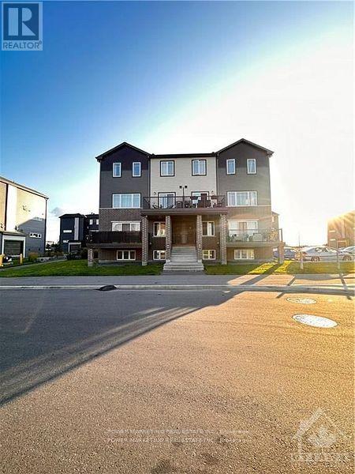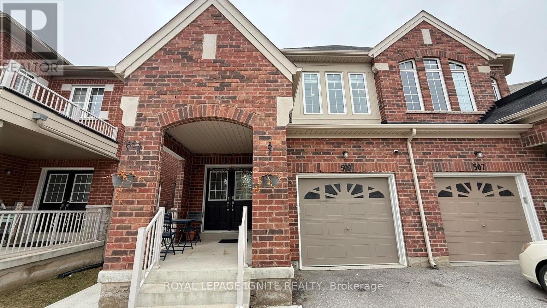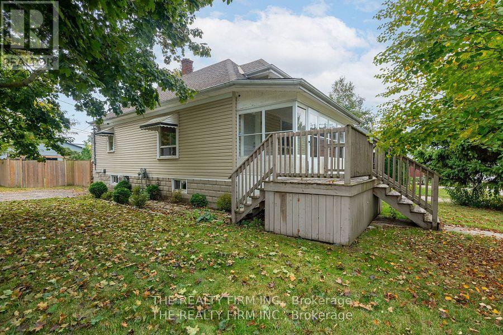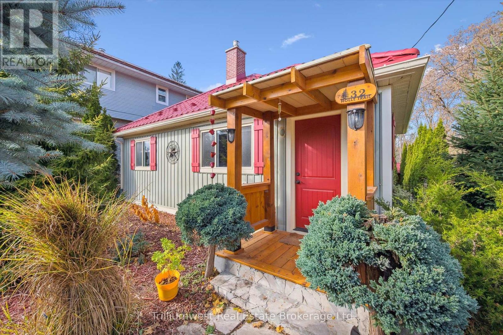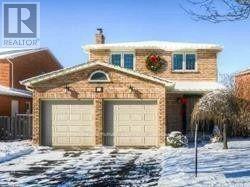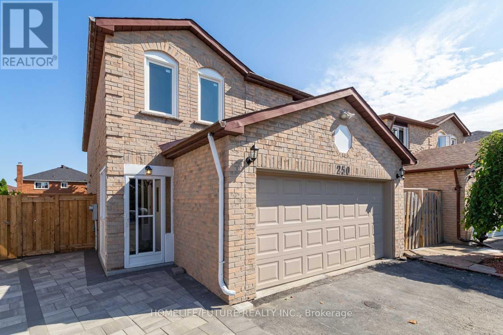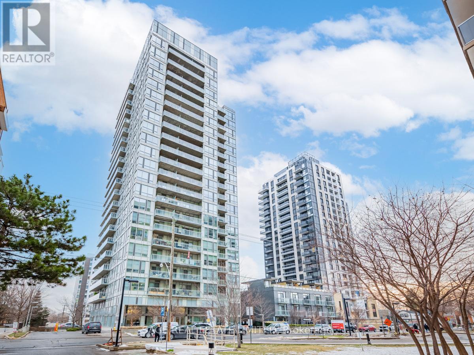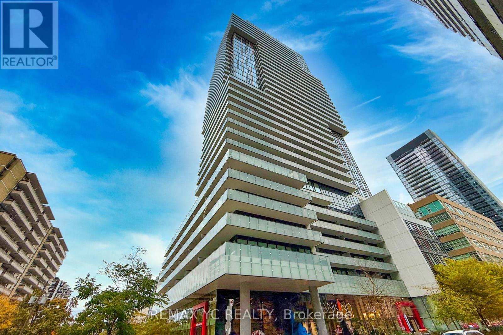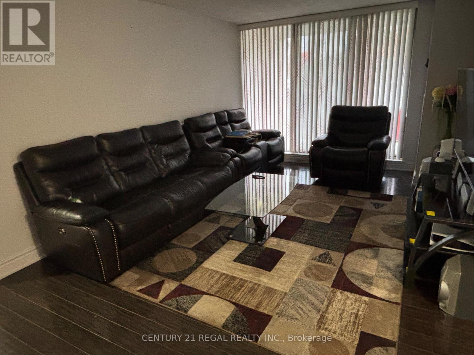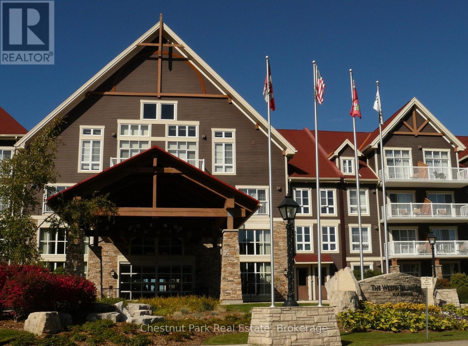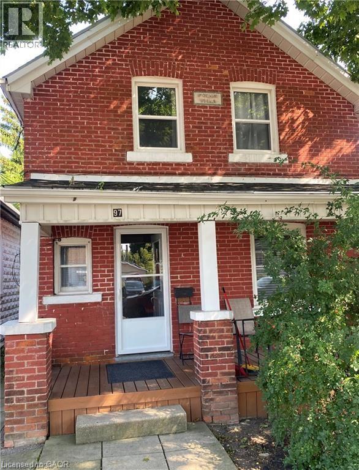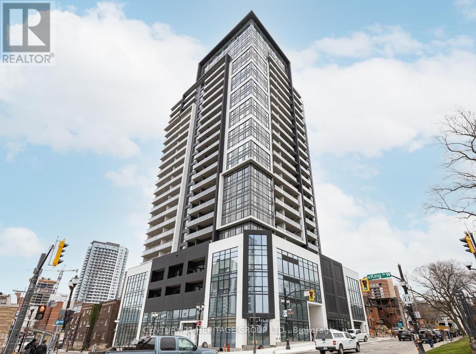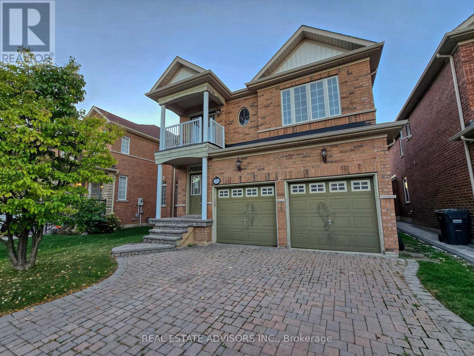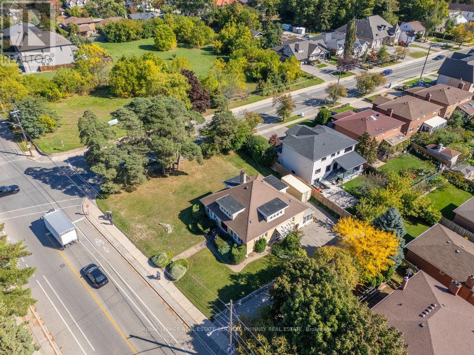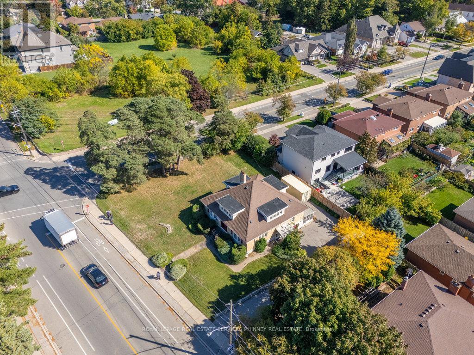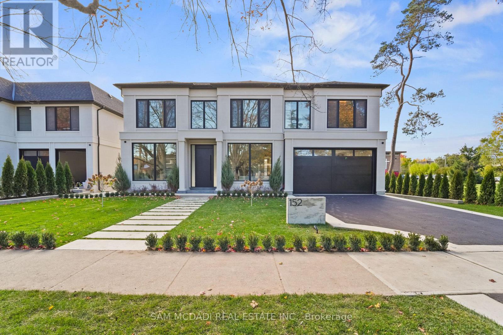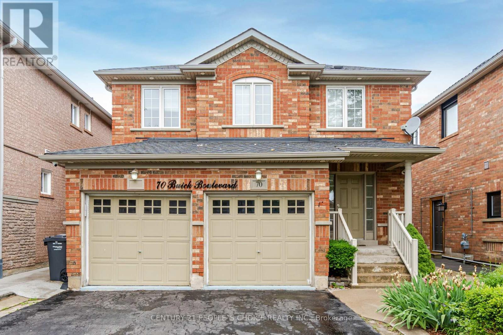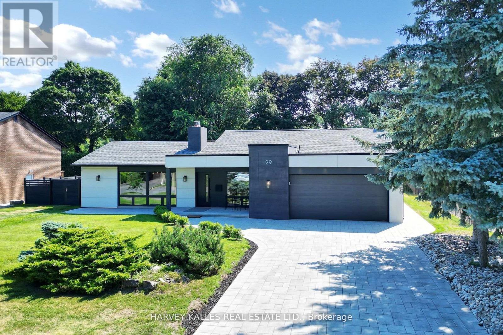84 Pebbleridge Place
Oakville (Sw Southwest), Ontario
Set within one of Oakville's most distinguished enclaves, 84 Pebbleridge Place is a newly built modern estate that epitomizes architectural artistry and offers over 7,000 SF of refined living space. Poised on a private lot, this residence showcases a brick and limestone exterior, full-height glass walls a curated palette of luxurious finishes for the most discerning buyer. A grand double-height foyer introduces the home w/ polished marble-style porcelain and bespoke detailing. Beyond, herringbone hardwood floors flow through expansive principal rooms to a family room defined by a sleek wood feature wall, gas fireplace, and integrated Control4 automation for effortless entertaining. The designer kitchen is both statement and function, featuring an oversized island, full-height custom cabinetry, and Calacatta-style quartz counters w/ a custom backsplash. It opens directly to a covered deck w/ a gas fireplace, perfect for al fresco dining and evenings. An elevator and striking skylit staircase lead to the upper level, where four bedrooms each feature walk-in closets, tray ceilings, and private ensuites finished to spa-like standards. The primary suite is a serene retreat w/ a boutique-style dressing room and five-piece ensuite boasting a freestanding tub, oversized glass shower, full-height stone surrounds, and heated flooring. The lower level continues the theme of luxury and versatility, offering a heated basement w/ large-format porcelain slab flooring throughout. Designed for both relaxation and entertainment, this level includes a secondary kitchen, dining area, expansive living space, fitness room w/ cushioned flooring, an acoustically designed theatre, and three additional ensuite bedrooms, all enhanced by full-size windows and a separate entrance. Additional highlights incld: a rough-in sauna, built-in speakers, and recessed lighting elevate comfort and ambiance, while upper-level laundry & a tandem garage w/ epoxy flooring complete this modern masterpiece. (id:49187)
702 - 321 Spruce Street
Waterloo, Ontario
Urban Loft-Style Condo in the Heart of Waterloo - Steps from Universities! Welcome to 321 Spruce, where modern design meets unbeatable location. This spacious, furnished two-level, 2-bedroom + den (or third bedroom), 2-bath condo offers the perfect blend of comfort, flexibility, and style-ideal for students, young professionals.The open-concept main floor is bright and inviting, featuring soaring windows that fill the space with natural light. The modern kitchen features stainless steel appliances, while the generous living area provides the perfect setting for studying, relaxing, or entertaining.Upstairs, the loft-style primary bedroom offers privacy and comfort, complemented by a large den that doubles as a second bedroom or home office. With two full bathrooms-one on each level-and in-suite laundry, the layout is designed for everyday convenience.Located just steps from the University of Waterloo, Wilfrid Laurier University, and Conestoga College, this condo sits at the center of Waterloo's vibrant urban core. Enjoy cafés,restaurants, shopping, parks, and transit all within walking distance. (id:49187)
Unit 6 - 457 Dundas Street
Woodstock (Woodstock - North), Ontario
Perched above the street-level retail, this charming two-bedroom apartment offers a unique downtown living experience right in the heart of Woodstock at 457 Dundas Street. The unit features high ceilings and large windows that flood the space with natural light and provide vibrant views of the city center. Residents benefit from the unparalleled walkability and convenience of stepping right out into the core, making it an ideal blend of historic charm and recently done downtown access. Tenant pays electricity and gas. Landlord pays the water bill. (id:49187)
539 Anchor Circle
Ottawa, Ontario
Welcome to 539 Anchor Circle! This warm and inviting 4-bedroom, 2.5-bathroom home is perfect for families looking for space, comfort, and a great community. With plenty of natural light, beautiful hardwood floors, and an open-concept layout, the main floor is ideal for both everyday living and family time. Enjoy cozy evenings by the fireplace or gather in the bright kitchen and dining area that overlook the backyard.Upstairs, the spacious primary bedroom features its own 4-piece en-suite, and the additional bedrooms offer lots of room for kids, guests, or a playroom/home office. You'll also appreciate the thoughtful upgrades throughout the home, including upgraded bathrooms and welcoming foyer tiles.Located in the family-friendly community of Mahogany, you'll be close to parks, schools, walking trails, and everyday conveniences-everything you need is right at your fingertips. Currently tenant-occupied, the home has been well cared for and maintained.539 Anchor Circle is a wonderful place for your family to grow, relax, and make lasting memories! Photos were taken before tenancy. (id:49187)
704c - 704 Amberwing Private
Ottawa, Ontario
Welcome to 704 Amberwing Pvt, Unit C - a beautiful 2-bedroom upper terrace home for rent! This bright and spacious home features a formal living and dining room with stylish laminate flooring throughout. The open-concept kitchen offers plenty of cabinet and counter space, along with stainless steel appliances - perfect for cooking and entertaining. Upstairs, you'll find two generous bedrooms and a full bathroom, providing comfort and privacy. Enjoy outdoor living on the large balcony, offering a lovely view of the park. Located in a quiet, family-friendly neighborhood, this home is close to parks, schools, shopping, public transit, walking trails, and more - everything you need is just minutes away. (id:49187)
Bsmt - 509 Downes Jackson Heights
Milton (Ha Harrison), Ontario
A bright and spacious 2-bedroom, 1-washroom basement apartment with a separate entrance is available for rent in a prime Milton location (Tremaine Rd & Dymott Ave).This unit features large windows that bring plenty of natural sunlight, a huge living area overlooking a beautiful ravine backyard, and one car parking space. Ideally located close to parks and a nearby plaza, with Milton Hospital, top-rated schools ,the library, 10 Minutes to Milton GO Station, and outlet shopping just a short driveaway, this home offers the perfect blend of comfort, style, and convenience. Utilities are extra, with 30% shared. A must-see!! (id:49187)
# 2 - 24 Humberwood Boulevard
Toronto (West Humber-Clairville), Ontario
This beautiful townhouse features stylish finishes throughout, creating an inviting and modern atmosphere. The spacious layout enhances comfort and functionality, making it perfect for both relaxation and entertaining. A standout feature is the breathtaking private rooftop, offering stunning views and a serene escape. This home combines elegance and practicality, making it a true gem. (id:49187)
1279 York Street
London East (East M), Ontario
Attention First-Time Buyers, Downsizers & Investors! Move-in ready 2-bedroom, 1-bath bungalow in an up-and-coming East End neighborhood just off Oakdale Ave. This well-maintained, open-concept home includes an enclosed sunroom, a large backyard with deck perfect for entertaining plus a fully fenced corner lot. Unfinished basement provides great storage and future potential. Quiet, tree-lined street with public transit nearby. Minutes to 100 Kellogg Lane, Western Fair District, shopping, restaurants, downtown, Fanshawe College, and quick access to the 401. (id:49187)
32 Holly Trail
Puslinch (Puslinch Lake Settlement Areas), Ontario
Welcome to this charming 3-bedroom bungalow nestled in the sought-after Puslinch Lake community - a peaceful retreat featuring thoughtfully designed landscaping and the perfect balance of small-town charm and city convenience. Step inside to a bright, meticulously maintained living space where a cozy gas fireplace creates a warm and welcoming atmosphere. The spacious kitchen provides plenty of room for cooking and entertaining, with easy access to the dining and living areas, making everyday living and hosting effortless.The lower level features a workshop area that's ideal for hobbies, projects, or extra storage. Outside, the beautifully landscaped lot is designed for enjoyment and low maintenance, with mature trees, perennial gardens, and a concrete double driveway providing ample parking.Just steps to the lake, you can enjoy boating, fishing, or simply soaking in the peaceful surroundings. Whether you're relaxing indoors or spending time outdoors, this meticulously maintained home offers comfort, functionality, and plenty of charm.Located just minutes from Guelph and Cambridge, you'll enjoy quick access to shopping, dining, and amenities, as well as easy commuter routes to Highway 401. A wonderful opportunity to join a friendly lakeside community known for its natural beauty and welcoming spirit - come see what life near Puslinch Lake has to offer! (id:49187)
(Bsmt) - 10 Alderwood Street
Whitchurch-Stouffville (Stouffville), Ontario
Bright & Spacious 2-Bedroom Legal Basement Apartment With Private Entrance!Enjoy Comfortable Living In This Inviting Unit Featuring A Generous Floor Plan, Large Windows, And Ample Natural Light Throughout.The Open-Concept Kitchen And Dining Area Offer Plenty Of Cupboard Space, While Both Bedrooms Include Large Closets ForConvenient Storage. A Full Bathroom Completes This Well-Designed Home. Close To Shopping, Schools, And All Essential Amenities (id:49187)
(Bsmt) - 250 Woodhall Road
Markham (Milliken Mills East), Ontario
New Basement Apartment In The Quiet Milliken Mills East Markham Community. With 2 Brs And 2 Full Washrooms. Close To Steeles Rd & Walking Distance To Schools And Parks. Large Eat-In Kitchen And Brand New Stainless Steel Appliances. Spacious Living Room. Parking Space. Close To 401 & 407, , Transit To Ttc & Schools.Separate Entrance (id:49187)
507 - 83 Redpath Avenue
Toronto (Mount Pleasant West), Ontario
2+1 Bdrm Corner Fully Furnished Suite Available At Yonge & Eglinton. Sun drenched and featuring 2 Balconies, Modern Kitchen, Hardwood Floors, amazing southwest views and ample storage. Building Amenities Include 24/7 Concierge, Guest Suites, Visitor Parking, Rooftop Bbq Area & Deck,Basketball Court, And Much More. Ideally Situated To The Amenities Of Yonge & Eglinton, 24 HrTransit. (id:49187)
404 - 26 Norton Avenue
Toronto (Willowdale East), Ontario
Experience Upscale Living In This Spacious 1-Bedroom Plus Den Condo In The Heart Of North York. The 625sq. ft. Suite Features 9ft Ceilings, Floor-To-Ceiling Windows, Hardwood Flooring, And A Large Balcony With Unobstructed East Views dominated by trees and houses, Enjoy A Functional Layout, Plenty Of Natural Light. The Modern Kitchen Is Equipped With Ample Cabinet Space, Stainless Steel Appliances, Quartz Countertops And Island. Easy Access To Major Amenities Including TTC Subway Stations, Grocery Stores (Metro, Loblaws, H Mart), Empress Walk Mall, Shopping, Restaurants, Theatres, Libraries, Parks & Recreational Facilities. The Building Offers 24/7 Security, Concierge, Gym, Guest Suites, Media & Party Rooms. This Condo Provides Exceptional Value & Convenience In One Of North York Most Desirable Locations. Include One Parking & One Locker. (id:49187)
2103 - 185 Roehampton Avenue
Toronto (Mount Pleasant West), Ontario
Discover urban elegance in this bright and spacious 2-bedroom, 2-bathroom corner unit with unobstructed north/west views and a 140 sq.ft. balcony, offering a total of 821 sq.ft. of luxury living space (681 sq.ft. interior + 140 sq.ft. balcony). Featuring floor-to-ceiling windows, a modern open-concept layout, and split bedrooms for added privacy, this home is designed for both comfort and style. The sleek kitchen boasts quartz countertops and built-in appliances, while the primary bedroom includes a private ensuite with a glass shower. Enjoy 9-ft smooth ceilings, and freshly painted interiors - move-in ready and perfect for modern living. Located in the heart of vibrant Yonge & Eglinton, you'll be just steps from the subway, future LRT, shops, restaurants, cafes, parks, LCBO, and Loblaws. (id:49187)
106 - 21 Knightsbridge Road
Brampton (Queen Street Corridor), Ontario
A Wonderfully Located, Carpet Free, Open Concept, Very Well Maintained , 2 Bedroom Brampton Condo.With Huge Storage Space Inside the Unit. Conveniently Right Around The Corner From Bramalea City Centre , Ideal For Any Family or Couple . Unit is On the 1st Floor. Never Need the Elevator. Will Not Disappoint. Closing Date Can Be Flexible. (id:49187)
165 - 220 Gord Canning Drive
Blue Mountains, Ontario
Experience the ultimate in mountainside luxury it this Ski In/Ski Out ground floor Bachelor suite in The Westin Trillium House, nestled in the heart of the Blue Mountain Village. Step into your sun-filled fully furnished, turn-key retreat featuring 10' ceilings. Kitchenette, Westin Heavenley Bed and Bathroom, sleeping accommodation for 4. Sip your morning coffee and check out the ski conditions from your patio. Cozy up to the fireplace with a hot cup of cocoa after a long day on the slopes. An added benefit to this specific Unit is the adjoining separate bachelor suite next door, which would be perfect for additional family or friends to stay! It is conveniently located only steps to the beautiful Lobby and popular and renowned Oliver & Bonacini Cafe Grill/Bar. Feel like dining in, just order from O&B! Full access to the amenities, a well-equipped exercise room, sauna and stunning year-round outdoor swimming pool and hot tub which are close by on the first floor. No waiting for the elevator! Additional conveniences include Concierge, convenient Owner's Check-in service has wonderful friendly staff ready to help you with your needs, Valet Parking, heated underground parking and housekeeping Services. Located just steps from the ski lifts, golf, shops, restaurants and many Blue Mountain events. This is a perfect getaway with income potential through the fully managed rental program. Truly a four-season resort. HST is in addition to sale price but can be deferred if an HST registrant. (id:49187)
97 East 24th Street Unit# Upper
Hamilton, Ontario
Welcome to 97 East 24th Street! This well cared for 1 bedroom unit sits on the second level of the home and boosts great light, newer finishes and a large storage/sitting area. Located close to Concession Street and Juravinski Hospital, this home is located in a prime walking district and is centrally located with an abundance of street parking and public transit. A+ tenants only. Please be prepared with your employment information and credit report. (id:49187)
808 - 15 Queen Street S
Hamilton (Central), Ontario
Enjoy Lake Views In This Functional 1 Bedroom Unit At Platinum Condos Located In Prime Down town Hamilton Location On The Edge Of Hess Village. The Unit Features 9 Ft Ceilings, Open Concept Layout, Quartz Countertop, Kitchen Backsplash, Balcony With Unobstructed Views, & Own Private Laundry. Stay Connected With Bus Stop & Go Bus Stop Right At Your Doorsteps. Walking Distance To Hamilton Go Train Station, Jackson Square, Restaurants, Grocery & More. Short Commute To McMaster University, Mohawk College, and Hamilton Health Sciences Network Hospitals. The Building Is Within The Westdale Collegiate School Boundaries. Just Minutes Drive To Hwy 403Into Toronto. (id:49187)
3208 Countess Crescent
Mississauga (Churchill Meadows), Ontario
Located in desirable Churchill Meadows, this 4+1 bedroom home offers approx. 2800 sq.ft. A bright breakfast area overlooks the private, fenced yard, while the separate family room with gas fireplace and spacious living/dining areas provide plenty of room to entertain. The primary suite features a balcony retreat, spa-style ensuite with soaker tub and separate shower. Convenience of main-floor laundry and garage access. Finished basement adds a rec room, bedroom, full bath & storageperfect for extended family or income potential. Recent furnace & AC upgrades included. (id:49187)
160 King Street E
Mississauga (Cooksville), Ontario
Exceptional Freestanding Building in Prime Mississauga Corridor! This remarkable freestanding property presents a rare opportunity in one of Mississauga's most dynamic and rapidly evolving areas. Positioned on a prominent, high-traffic street surrounded by new developments, the building offers unmatched visibility and versatility for a variety of professional or commercial uses. Ideally located minutes from the Cooksville GO Station, and just steps from the Hurontario LRT line and the planned Dundas LRT line (with a future stop one block away), the property provides superb connectivity throughout the city and the Greater Toronto Area. Convenient access to major highways and one of Mississauga's busiest intersections further enhances its accessibility and appeal. The interior features seven spacious offices, two washrooms, and a full kitchen, making it well-suited for office, medical, or professional service use. A new gas furnace is scheduled for installation, ensuring year-round comfort and efficiency. Situated on a prominent corner lot, the property benefits from outstanding exposure, with hundreds of vehicles passing daily. There is potential to expand the driveway for additional parking and create a secondary access point, maximizing both functionality and long-term value. (id:49187)
160 King Street E
Mississauga (Cooksville), Ontario
This exceptional property sits on an expansive 0.32 acre corner lot and offers remarkable versatility. Formerly used as an office, it can be easily used as a charming and spacious family home. The main level features generous principal rooms, including formal living and dining areas, a bright kitchen, and a welcoming family room that could also serve perfectly as a home office. Find three large bedrooms and a well-sized full bathroom on the second floor. The lower level includes two additional rooms ideal for a recreation space, home gym, or hobby area. A new gas furnace will be installed by the seller for added comfort and efficiency. A separate entrance connects to the tandem two-car garage, complemented by a large driveway that accommodates four or more vehicles with the option to expand if desired. Located just steps from parks, walking trails, shopping, and the upcoming Hurontario LRT, this property offers easy access to the Cooksville GO Station and all nearby amenities within walking distance. (id:49187)
152 Third Line
Oakville (Br Bronte), Ontario
Welcome to 152 Third Line, an architectural masterpiece in Oakville's prestigious Bronte neighbourhood. Set on a 75 x 140 ft lot, this newly built custom home offers over 5,500 sqft. across three levels, blending modern sophistication with timeless craftsmanship. The striking limestone stucco exterior with clean lines and expansive windows creates elegant curb appeal. Inside, a grand foyer with Taj Mahal marble flooring and brass inlay leads to light-filled living spaces with 9" white oak floors and a dramatic book-matched marble fireplace. Two kitchens impress: a show kitchen with Sub-Zero and Wolf appliances and oversized island, and a secondary chef's kitchen with bespoke cabinetry, Taj Mahal marble counters and matching backsplash. A solid oak staircase with glass railings and step lighting connects all three levels, complemented by a private elevator. The 641 sqft. primary suite features a meticulously crafted 5-star hotel-inspired ensuite and custom walk-in closet. Three additional bedrooms have private ensuites and built-in closets. Bathrooms are finished in a curated selection of exquisite marbles, with coordinating stone vanities and niches for a seamless, luxurious look. The finished lower level includes a home theatre, den, recreation room, home office, bar, and walk-out to the rear yard - perfect for entertaining or relaxing. Year-round comfort is ensured with a zoned HVAC system, heat pump, furnace, tankless water heater, HRV, humidifier, and smart thermostat. Control4 smart home integration, integrated audio, smart lighting, and security cameras provide effortless modern living. Outdoors, a 375 sqft. raised patio offers a stylish entertaining space or a private retreat. Sophisticated, functional, and beautifully executed, 152 Third Line redefines modern luxury in one of Oakville's most sought-after communities. (id:49187)
70 Buick Boulevard E
Brampton (Fletcher's Meadow), Ontario
Welcome to your next home! This beautiful detached house is now available for rent. It offers a great layout, lots of space, and a very convenient location. Perfect for families or anyone looking for a comfortable place to live.The main floor has 3 large bedrooms and 2 full bathrooms, including one ensuite. The basement has 1 extra bedroom that can be used for guests or as a private space. The home has a fenced backyard, perfect for kids and pets, and a wooden deck that's great for BBQs or relaxing outdoors.This home also comes with an attached 2-car garage, plenty of storage space, and in-house laundry for your convenience.The location is excellent - just 10 minutes to Mount Pleasant GO Station, 10 minutes to Georgetown and Mississauga, 15 minutes to Highway 401, 10 minutes to Highway 407, and about 40 minutes to Downtown Toronto by GO Train. Schools and grocery stores are within walking distance, and the street is wide with lots of parking. (id:49187)
29 Parmbelle Crescent
Toronto (Parkwoods-Donalda), Ontario
Tucked away on a quiet crescent just steps from the prestigious Donalda Golf Club, this exceptional home offers exceptional space, sophistication, and timeless appeal. The main floor family room provides a bright, airy setting ideal for both everyday living and entertaining. The principal bedroom with soaring 10-foot ceilings is a serene retreat, complemented by a spacious en-suite. The basement features a large rec room perfect for relaxation, play, or movie nights. Now offering expanded versatility and upgraded livability, this residence blends classic charm with modern functionality. Set on a a generous 87 x 121 lot on a signature stage street in a peaceful, tree-lined neighborhood, it features beautiful white oak flooring throughout, enhanced by two inviting gas fireplaces and custom built-ins. At the heart of the home is a chefs kitchen with a large center island, opening directly to a pool-sized backyard perfect for hosting or unwinding in style. With a double car garage, wide driveway, and thoughtful design throughout, this turnkey home offers a rare opportunity to enjoy refined living in one of the areas most desirable enclaves. (id:49187)

