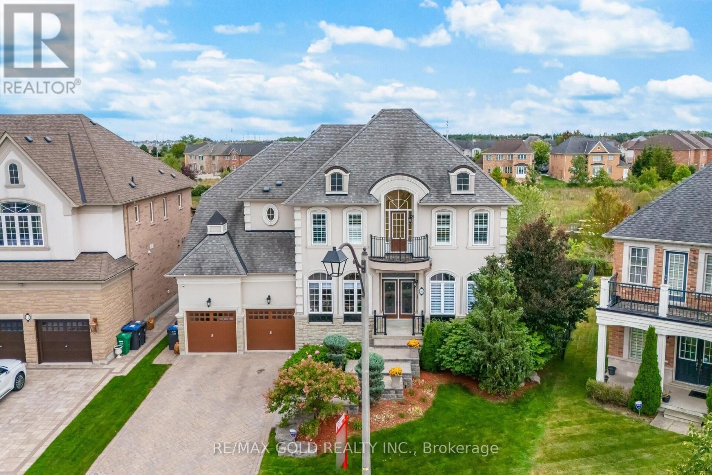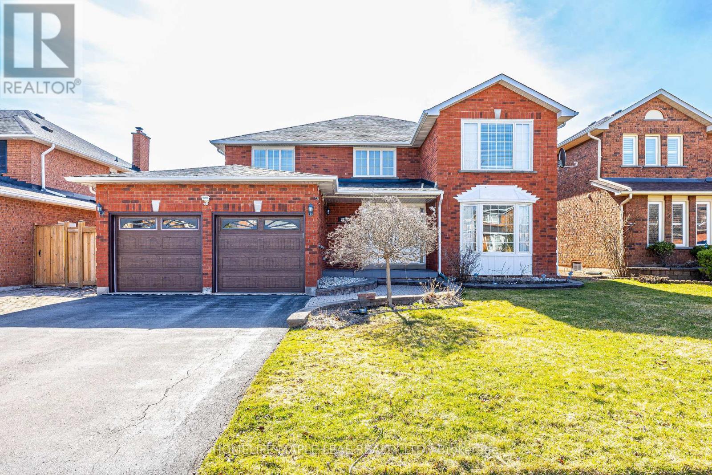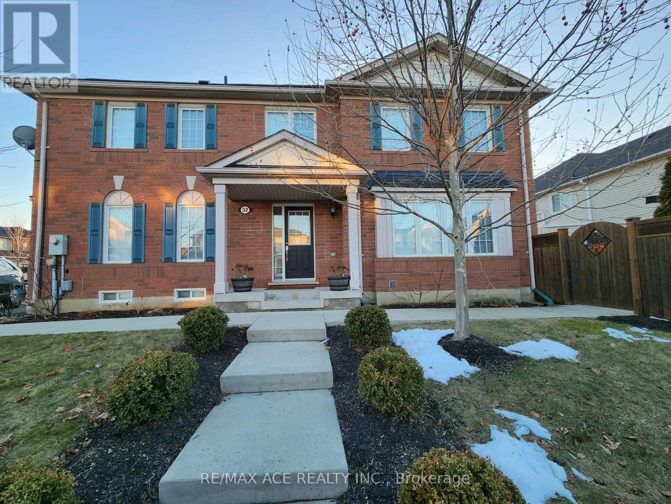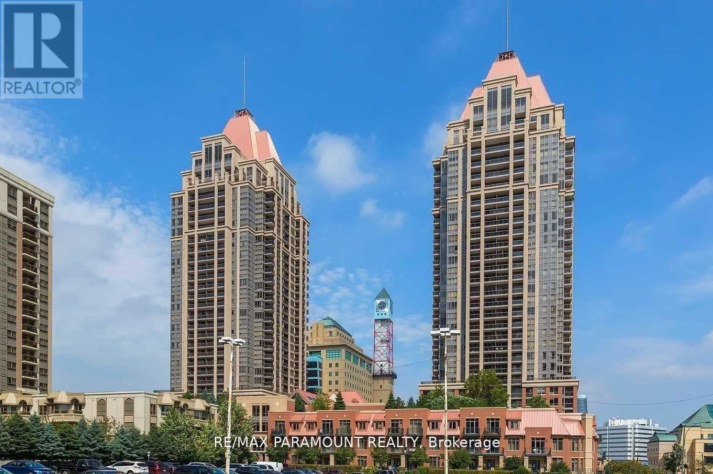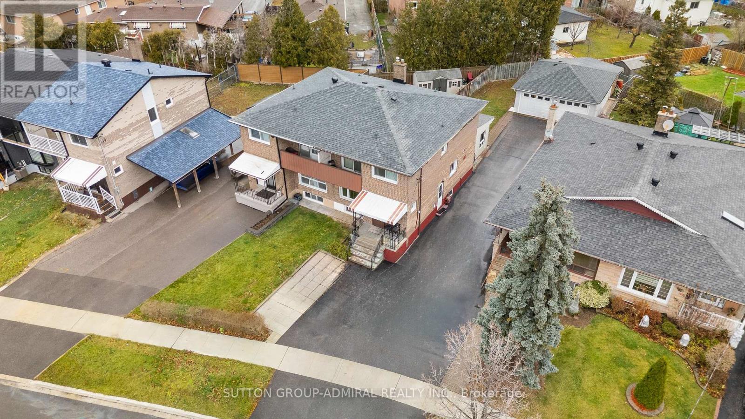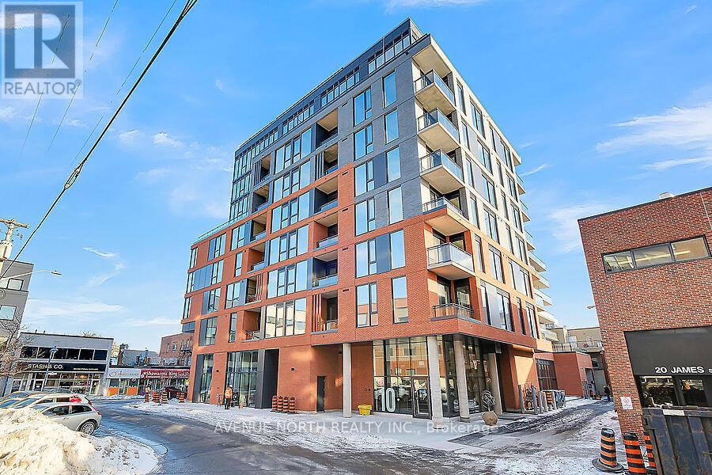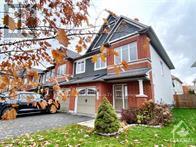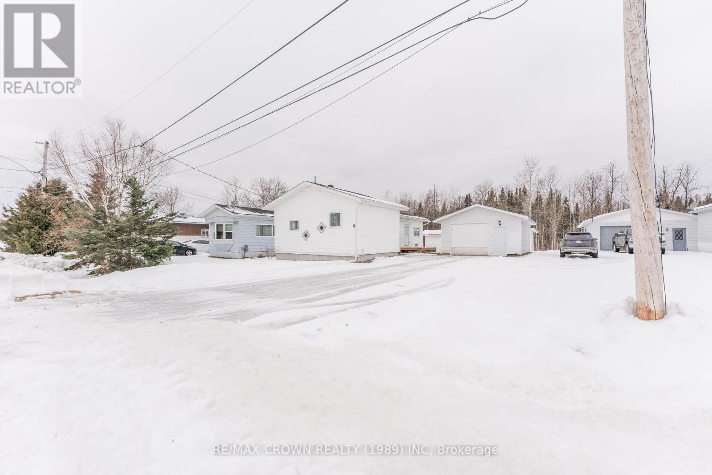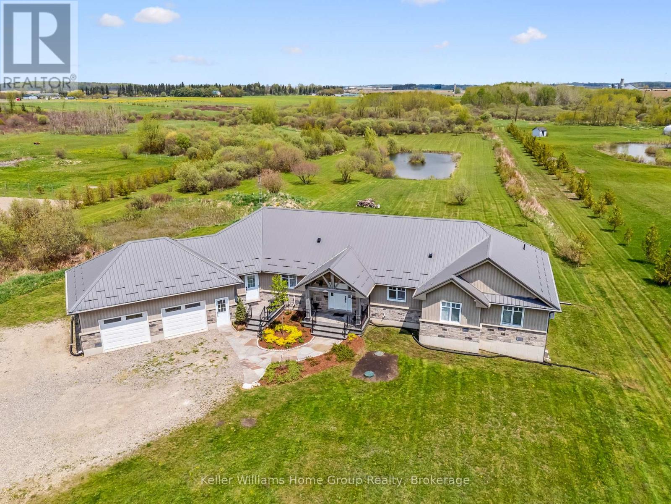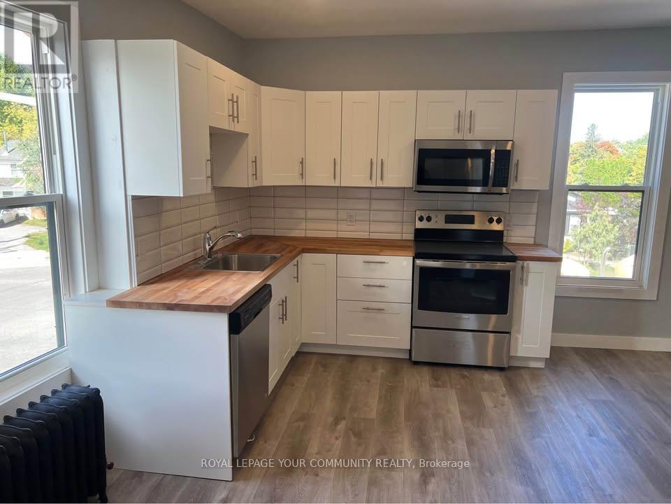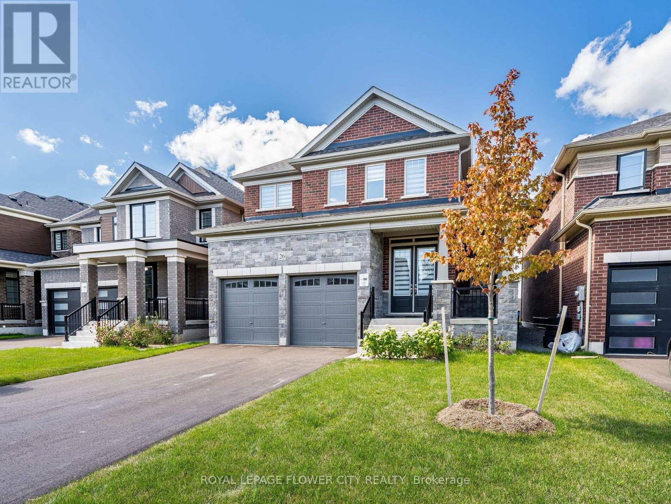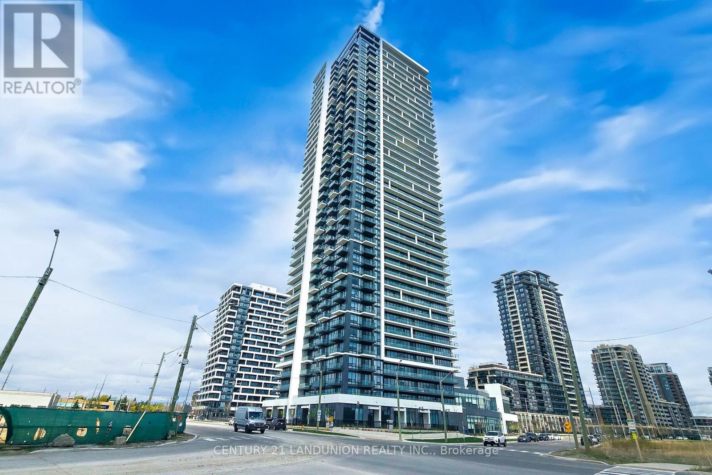10 Vissini Way
Brampton (Bram East), Ontario
Aprx 3800 Sq Ft!! Welcome To 10 Vissini Way! Freshly Painted Fully Detached Luxurious House. Beauty Of Upscale Riverstone Community Of Brampton. Stucco Elevation Sitting On A Wide Ravine Lot Is Truly Worth Seeing. 3 Car Tandem Garage. Large Size Main Floor And 2nd Floor Deck To Enjoy Serenity Of Ravine/Greenery. Spacious Layout With Separate Living, Dining & An Open To Above Family Room. Main Floor Offers Spacious Den. Circular Stairs & A Rare Circular Foyer. Large Servery With Beautiful Cabinetry & Quartz Counters Connecting Kitchen To The Formal Dining Room. Basement Is 90% Finished With A Huge Rec Room, A Bedroom With a Separate Entrance Through Garage. Main Floor With Soaring 10' Ceilings & 9' Ceiling In The Basement. 2nd Floor Offers 4 Bedrooms & 3 Bathrooms. 2nd Bedroom With Its Own 3 Pc Ensuite & Walk/In Closet. Upgraded House With Books Shelves In Family Room, Upgraded Kitchen With New Quartz Countertop, Sink, Cupboards, New Fridge. Pie Shaped Lot 80 Ft Wide At Rear. (id:49187)
1310 Greenridge Circle
Oakville (Ga Glen Abbey), Ontario
Welcome to Oakville's classy and mature Glen Abbey Community. This location offers quick access to the 407 Hwy to the North and QEW Hwy 2 minutes to the South This home is located on a quiet side street, is approximately 4500+ sq. ft. of living space. This amazing property offers a royal entrance, separate lining and dining room. The fully renovated kitchen(2023), featuring quartz countertops, upgraded cabinetry, stainless steel appliances(2023), and large island, is a welcoming space for everything from morning coffee to casual dining. Just off the kitchen is the family room, am inviting ambiance for relaxation or entertaining. Upstairs, four generous bedrooms await, with a large primary suite, walk-in closet, custom closet and a luxurious five-piece ensuite, equipped with double sinks and a luxurious soaker tub. The professionally finished basement elevates the homes versatility, offering a bar, sprawling recreation room with an electric fireplace and projector system makes it ideal for family gatherings, 2 bedrooms, den and stylish four-piece bathroom makes it perfect for entertaining or multi-generational living. Beautiful professional landscaped backyard oasis with 34ft* 18 ft salt water pool(new heater 2022) and Backyard bar/cabana and shed is perfect for fun and/or relaxation. The community offers one of the best schools, public transit and walking trails. (id:49187)
32 Keats Terrace
Brampton (Fletcher's Meadow), Ontario
Bright & spacious home entire property available for lease! The main level features an open living & dining area, a modern kitchen with ample cabinetry, large bedrooms, and stylish bathrooms. The basement features a separate private entrance, an open-concept layout, spacious bedrooms with closets, and a modern bathroom ideal for in-laws, and extended family. Ample parking and a family-friendly neighborhood. Close to schools, parks, shopping, transit & major highways. A rare opportunity for comfortable and all the amenities near by. (id:49187)
1105 - 4080 Living Arts Drive
Mississauga (City Centre), Ontario
Bright & spacious 2-bedroom, 2-bath corner unit in sought-after Capital South Tower near Square One. Features include engineered hardwood floors, modern open-concept kitchen, and functional split-bedroom layout for added privacy. Enjoy 11th-floor views from two oversized balconies, perfect for watching Celebration Square events. Building amenities include 24-hr concierge, gym, indoor pool, sauna, party room, and more. Steps to Square One Mall, Sheridan College, YMCA, Central Library, parks, transit, restaurants, and entertainment. (id:49187)
68 Wheatsheaf Crescent
Toronto (Black Creek), Ontario
Exceptional Investment Opportunity or Perfect Family Home!Discover the incredible potential of this bright and spacious semi-detached home, ideally situated on a quiet, family-friendly crescent. With three separate entrances and three separate kitchens, this home is uniquely suited to welcome large families, generate significant income while offering flexibility for families or first-time homebuyers looking to offset mortgage payments.Enjoy the convenience of a detached garage, ample parking with a long driveway, and a private, landscaped yard. Recent upgrades include newer windows, furnace, and A/C, ensuring comfort and low maintenance.Located near parks, York University, shops, dining, community centers, and major highways (400/401/407), this home provides unparalleled accessibility. With its prime location and income-generating potential, this is a must-see for investors or buyers seeking a flexible and valuable property. (id:49187)
717 - 10 James Street
Ottawa, Ontario
Welcome to James Haus ! The Modern Urban Chic Boutique condo living you've been waiting for is finally here ! Step into Ottawa's newest condo located in the heart of central downtown. Experience sophisticated & aesthetically appealing design by RAW Architecture, built by Urban Capital and The Taggart group featuring exposed concrete walls, large, 10 ft ceilings & full length windows from floor to ceiling . This D3 Unit is a 2 bed 1 bath positioned on the 7th floor with West facing views, 67 Sq ft Balcony equipped with a exterior electrical outlet . 1 heated underground parking space conveniently located at P1 level. This unit offers tasteful upgrades with modern finishes throughout including custom blinds, Luxury vinyl plank, ample storage and and abundance of natural light. Enjoy a stunning kitchen with upgraded cabinetry, poised backsplash, Full sized SS Stove & Microwave Hood fan, Built in Fridge & dishwasher. In suite laundry with full sized stackable washer & Dryer. Enjoy where you live !! with access to the Luxurious furnished heated salt water Roof top pool Lounge, Elegant Main Floor Lounge with party room adorned with high end furniture featuring a Full kitchen, Dinning & Exterior fully fenced Patio Space. Yoga Studio, Fully equipped gym compliment for the energetic downtown lifestyle. Pet wash station, Tool Library & Bike room. Condo fees include: Water/Sewer, Heat, maintenance, caretaker, building insurance . On site Concierge & Security. (id:49187)
722 Paul Metivier Drive
Ottawa, Ontario
Beautiful 3 Bedroom 3 Bath END UNIT with fenced yard is conveniently located in the heart of Barrhaven, only minutes away from Barrhaven town center, restaurants, public transit, parks, trails and shops. The main floor features a spacious foyer, expansive all wood spiral staircase, an open-concept floor plan and chef's kitchen with stainless appliances. The upper level has an oversized Master bedroom with WIC & Spa-like ensuite, and two other airy and spacious bedrooms. Fully finished bright basement with a gas fireplace, plus a decent size storage room . The fenced back yard with is perfect for your outdoor gathering. Superb Location! "Rental Application form, Letter of employment and Recent credit report required" (id:49187)
Val Rita - 9 Du Parc Avenue
Kapuskasing, Ontario
You won't want to miss out on this gem! This very well-maintained mobile bungalow home is located in the quiet community of Val Rita, just a few minutes' drive to Kapuskasing. The property offers excellent convenience with a heated garage and two storage sheds, and you'll appreciate the peace of mind knowing power outages won't be an issue thanks to the gas Generac generator.The main level features a comfortable and functional layout that includes two bedrooms, a 4-piece bathroom, a cozy living room, a kitchen with a dining area, and a very welcoming entrance to the home. The basement includes a rec room area that can be finished to your taste, along with a spacious laundry and utility room that offers plenty of storage.Outside, the property provides a large driveway that is perfect for parking multiple vehicles. The heated and insulated garage measures 18'x24', and the two sheds measure 16'x16' and 16'x8', offering abundant storage options. You'll also enjoy a 16'x8' free-standing deck-an ideal spot to relax and enjoy the outdoors. The home is heated with a gas furnace (2008), cooled with central air (1994), and equipped with hot water on demand and a water softener system. All major kitchen appliances, including the gas stove, as well as the basement appliances, are included with the sale.Over the years, many improvements have been completed: house roof shingles (2016), garage roof shingles (2011), shed roof shingles (2021), Generac generator installed (2023), full kitchen cabinets with microwave fan (2022), entrance exterior door (2013), hallway exterior door (2006), bathroom fixtures and toilet replaced in spring 2025, basement plumbing upgraded to PEX (2021), new windows installed in 2024 (entrance, hallway, and bedroom), kitchen window replaced in 2022, living room window replaced in 2019, and basement foundation repairs completed in 2001 and 2010.This is a great opportunity. Come check it out today! (id:49187)
7303 Fifth Line
Wellington North, Ontario
Two homes, one property. Endless possibilities.Imagine a place where grandparents can have their independence while staying close to grandchildren. Where adult children can build equity while helping with family expenses. Where everyone gets privacy, but no one feels isolated.This isn't your typical home. With 2800 sqft of main floor living space plus the ability to develop over 2000 sqft more in the basement it's a thoughtfully designed solution for families who want to live together, better.What makes this special?Main Home: Your primary living space features soaring cathedral ceilings, a stunning custom kitchen by Almost Anything Wood, and three bedrooms including a spa-like primary suite. Included are an additional 2 bedrooms finished in the basement. Step outside to your two-tier deck overlooking a private pond and mature trees.In-Law Suite: A completely separate main floor living space with its own entrance, full kitchen, 2 bedrooms, and luxury bathroom. Perfect for aging parents, adult children, or rental income.Bonus Space: The walkup basement is ready for your vision home theatre, gym, office, or additional bedrooms. The possibilities truly are endless.Location that works for everyone: Just 40 minutes to Waterloo's tech corridor, 15 minutes to charming Fergus and Elora, yet tucked away on 10 private acres with a natural pond where kids can roam and adults can breathe.This home was designed for families who understand that living together doesn't mean sacrificing independence. It's where multiple generations can thrive under one roof or rather, two connected roofs. (id:49187)
2nd Floor - 20497 Leslie Street
East Gwillimbury (Queensville), Ontario
Welcome to this beautifully updated 2-bedroom, 1-bath apartment located on the second floor of a well-kept building above a local restaurant at the corner of Leslie and Queensville Side Road. Recently renovated, this bright and comfortable unit offers a spacious layout with modern finishes throughout. Enjoy the convenience of heat and water included in the rent, plus one dedicated parking spot for your use. Shared coin-operated laundry is available on the upper level for added ease. Perfectly situated close to everyday amenities, schools, parks, and public transit, this location offers both comfort and convenience for your day-to-day living. A great opportunity to call this refreshed, move-in-ready space your next home! (id:49187)
26 Hummingbird Grove
Adjala-Tosorontio (Colgan), Ontario
Discover your new home in the charming community of Colgan. This Almost brand-new detached house for Sale offers 4 bedrooms and 3.5 bathrooms, Providing ample space for your family. Enjoy the modern finishes and bright, spacious interiors that make this home truly special. It has Oversized Kitchen W/Lrg Centre Island, Breakfast Bar, S/S Appliances, Quartz C/Tops and lots of Cabinet Storage, Walk In Pantry. This Beautiful Detached Home offers a3,000 Sq Ft Of Spacious living Layout, Primary Bedroom Features 5Pc Ensuite W/Glass Enclosure Shower, Stand Alone Tub, Vanity W/Double Sinks . 2nd Primary Bedroom offers 3pcs Ensuite. All Rooms has Attached Bathrooms. Many Other Upgrades from builder including 10 feet Ceiling on main floor,9 Feet ceiling in Basement, Hardwood floors , Smooth Ceiling on main & 2nd floor, 2nd floor Laundry, Upgraded Vanities with Quartz Countertops & Many more. The House is situated in a family-friendly community, this home is close to parks, schools, and local amenities, offering both tranquility and convenience. This home is a move-in-ready gem with space, style, and the perfect blend of function and luxury. Don't miss the opportunity to call this beautiful property home! (id:49187)
1507 - 8 Water Walk Drive
Markham (Unionville), Ontario
Spacious 1139 sq ft corner unit in the heart of Uptown Markham. Two generously sized bedrooms, each with a private ensuite for comfort and privacy. Enclosed den with sliding glass doors ideal as a third bedroom, office, or nursery. Bright and functional layout with 9 ft ceilings, crown moulding, and laminate flooring throughout. Modern kitchen with built-in appliances, stylish backsplash, and quartz countertops. Expansive 334 sq ft northwest-facing balcony perfect for entertaining or relaxing. Exceptionally maintained by the original owner and shows like new. Includes 2 tandem parking spots near the elevator. Smart home features: remote HVAC, digital concierge, parcel locker alerts. Unlimited high-speed internet included. Building amenities include indoor pool, gym, yoga room, party lounge, library, concierge, and visitor parking. Close to GO/Viva, Hwy 407/404, schools, dining, York U Markham campus, Rouge River, and Toogood Pond. (id:49187)

