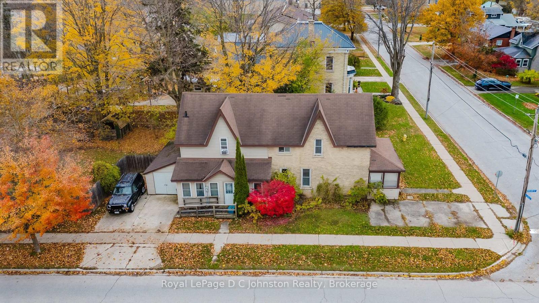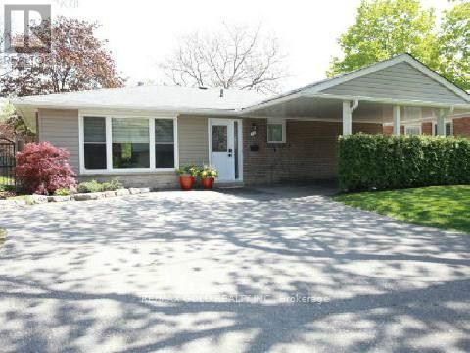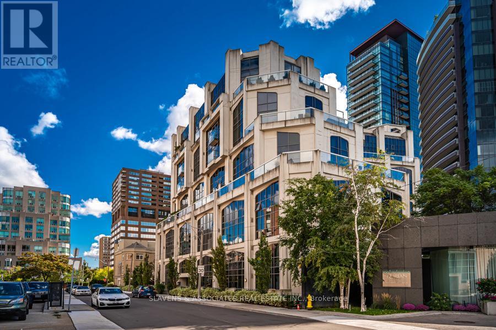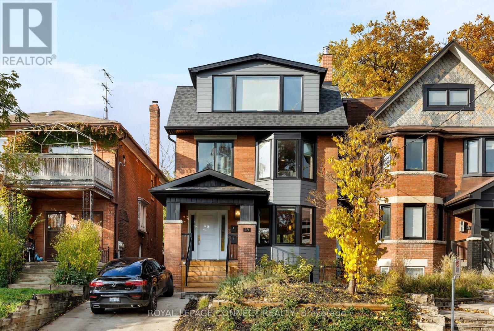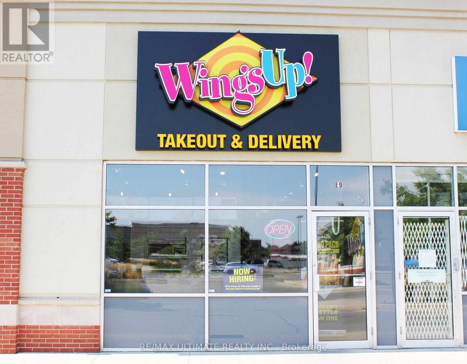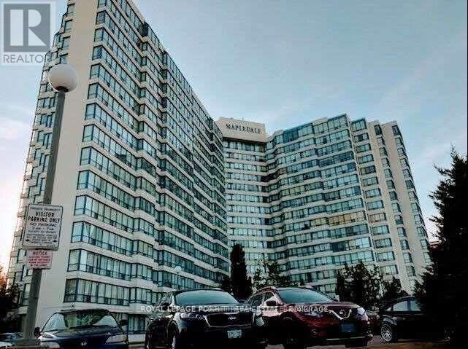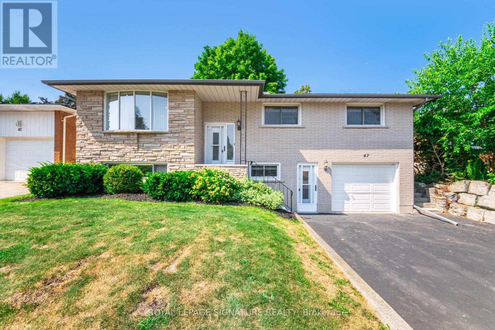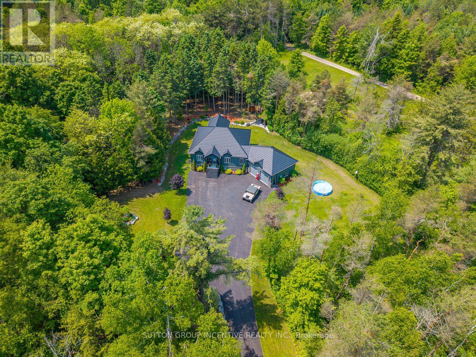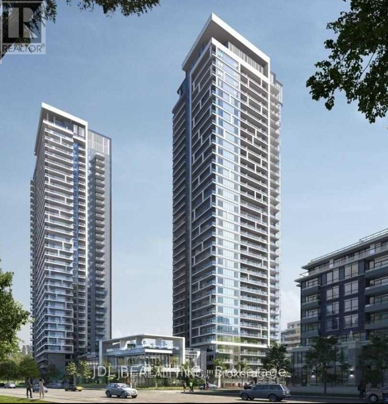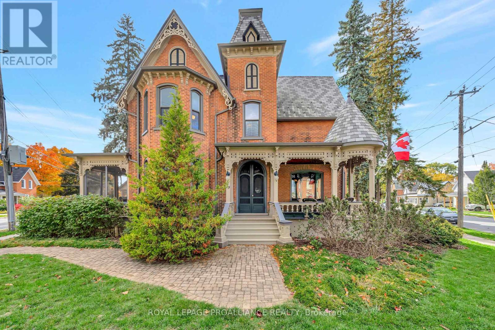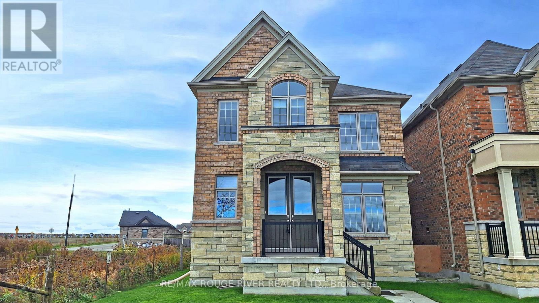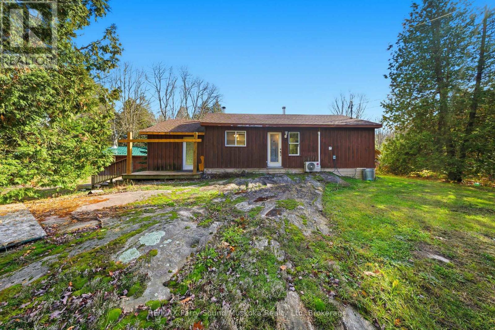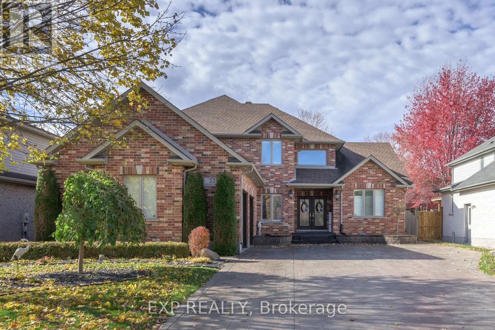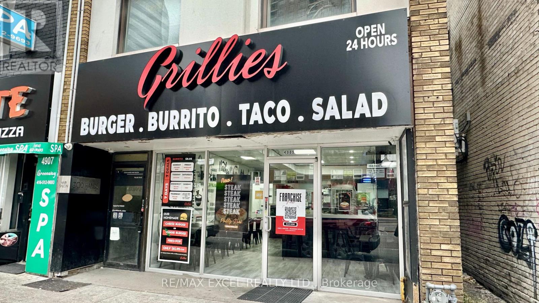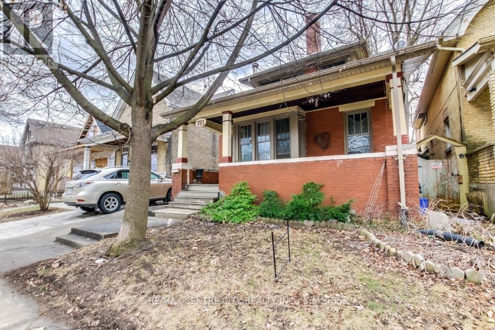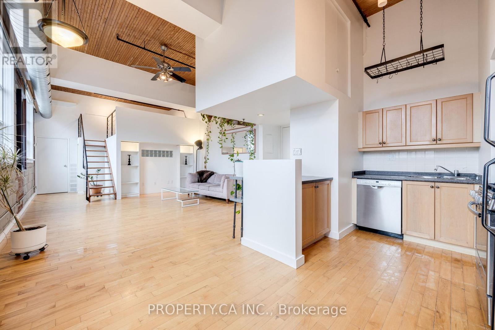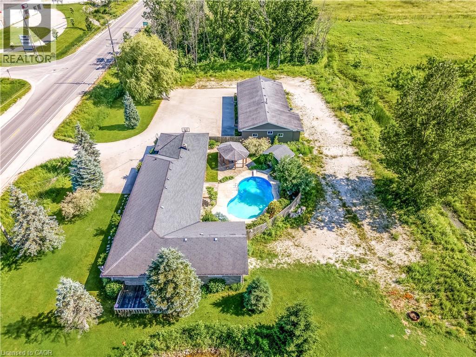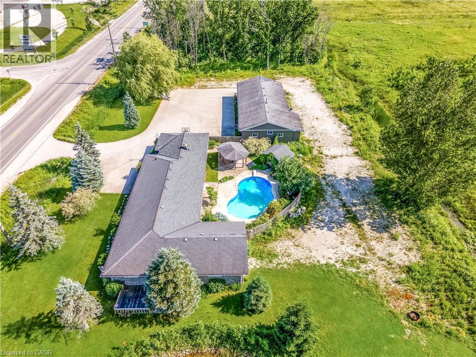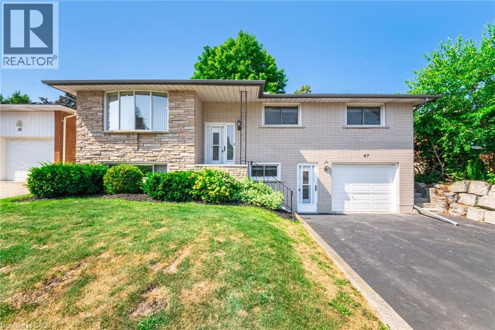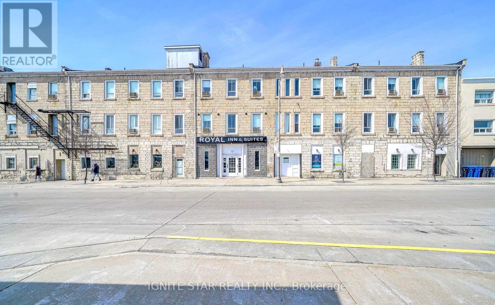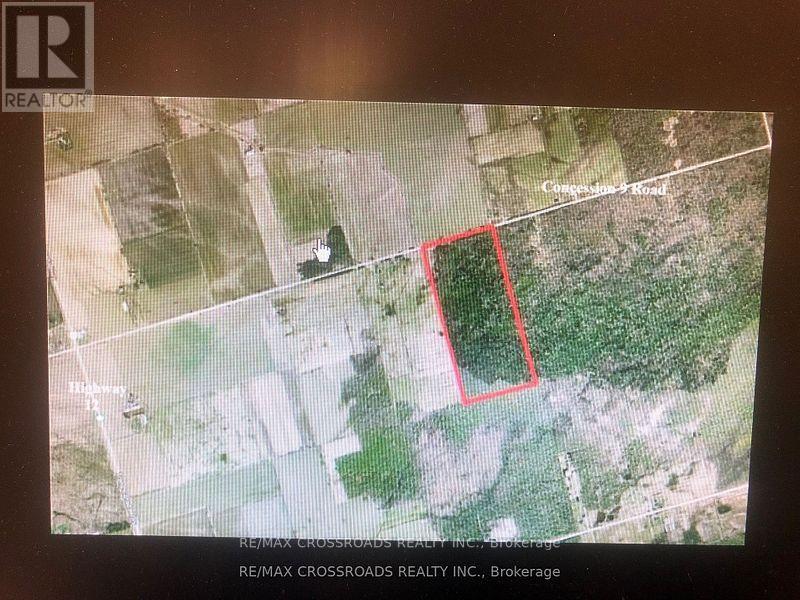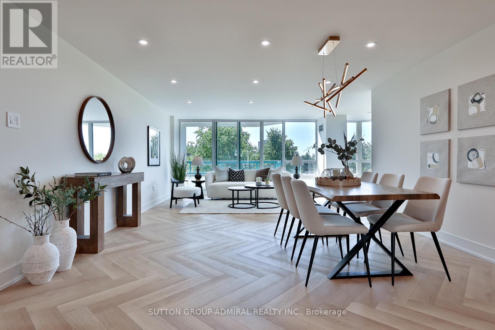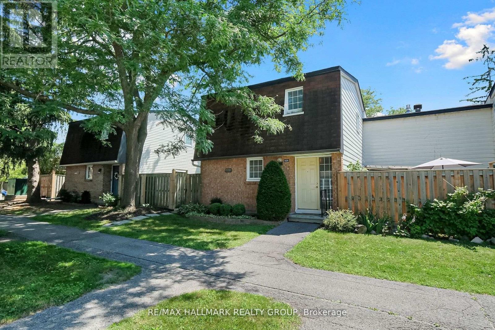643 Elgin Street
Saugeen Shores, Ontario
Welcome to this charming 3-bedroom, 1-storey home ideally situated on a mature corner lot in the heart of Port Elgin. Featuring two full bathrooms, two separate staircases, and two driveways, this home offers excellent in-law capability or the flexibility for separate living areas.Enjoy a bright and inviting sun porch, main-floor laundry, and a layout designed for comfort and convenience. The upper level is ready for you or your co-owners to create private, independent spaces.Located within walking distance to shops, restaurants, schools, and the beach, this home combines small-town charm with everyday convenience. A perfect opportunity for families, investors, or anyone seeking a versatile property in one of Port Elgins most desirable locations! (id:49187)
49 Melville Crescent
Brampton (Brampton East), Ontario
Great Location!!! fully Renovated Beautiful 3 bedroom Bungalow near shoppers world and Bus terminals .Large driveway can hold six cars, Large Bay Window in Living Room, Sun filled Familyroom,3 large Bedrooms. (id:49187)
503 - 3 Mcalpine Street
Toronto (Annex), Ontario
Spectacular Executive Rental and truly one-of-a-kind, this 2-storey residence at The Domus offers boutique luxury situated between Yorkville and Summerhill. Fully renovated and elegantly furnished, this 2-bedroom, 3-bathroom suite showcases designer finishes throughout its 1,300+ sq. ft. of refined living space. The open-concept main level features a chef's kitchen with an 8-ft centre island and seamless flow to a full-sized private terrace-perfect for entertaining. Upstairs, two spacious bedrooms provide comfort and style, each complemented by beautifully appointed bathrooms. Included is one parking space for added convenience. Residents enjoy boutique amenities including a well-equipped gym, concierge, party room, guest suite, and visitor parking, Ideally situated within walking distance to Yorkville and Summerhill's renowned shops, cafes, and restaurants, this home offers an unmatched lifestyle of sophistication and convenience. (id:49187)
16 Rosemount Avenue
Toronto (Wychwood), Ontario
Welcome to 16 Rosemount Avenue, a rare turnkey investment opportunity in Toronto's coveted Regal Heights/Wychwood neighbourhood. This stunning Edwardian fourplex was professionally rebuilt to the studs and fully legalized, offering luxury living with the ease of low-maintenance ownership. With impressive street presence and timeless design, this rebuild completed in 2023, showcases exceptional craftsmanship and long-term durability. The property features 4 self-contained suites and 5 hydro meters, delivering efficiency and strong rental appeal. The Main Floor is Vacant and an ideal Owner's Suite. Each suite is thoughtfully appointed with modern conveniences, including ensuite laundry, dishwashers, and built-in microwaves. High-end finishes elevate every space-hardwood floors, quartz countertops, marble tile, and custom kitchens-while comfort is ensured through in-floor hydronic heating and central air conditioning. Outdoor living is a highlight here: the second and third floors offer huge terrace walkouts, while the main-level suite enjoys a deck with direct yard access, enhancing lifestyle value and tenant satisfaction. Perfectly situated steps from St. Clair West, Wychwood Barns, Hillcrest Park, trendy Geary Ave and top-rated schools, this property delivers the ideal blend of urban convenience and community charm. Proximity to TTC transit, shops, restaurants, and cafes ensures consistent tenant demand and strong rental performance. With excellent income production, modern systems throughout, and executive-level finishes, 16 Rosemount stands out as a best-in-class multiplex-ideal for investors or those seeking a premium live/rent opportunity in one of Toronto's most sought-after pockets. Smart design. Prime location. Solid returns. This is the one you've been waiting for! (id:49187)
E9 - 2475 Appleby Line
Burlington (Orchard), Ontario
PRIME BURLINGTON PLAZA LOCATION!!! WingsUp! is a quick service takeout and delivery restaurant concept specializing in chicken wings and other comfort food items. For over 35 years, they've served countless consumers across Southern Ontario, and kept them coming back for more with stellar service and delicious food. The efficient economic model propels the fastest-growing Canadian chicken wing QSR franchise. With 100% of locations owned by franchisees, they offer an excellent opportunity for entrepreneurs looking to be leaders in guest satisfaction. Let your entrepreneurial spirit shine with this top performing Canadian QSR!!! (id:49187)
1501 - 3050 Ellesmere Road
Toronto (Morningside), Ontario
Welcome to this spacious 1+1 bedroom condo that can easily be used as a two-bedroom layout, featuring 1 bathrooms and a functional open-concept design. Located in the highly sought-after Mapledale community, this suite offers both comfort and convenience. Enjoy the stacked in-suite washer and dryer for easy laundry days, along with excellent building amenities, including an indoor pool, fully equipped gym, and outdoor gazebo - perfect for relaxing or entertaining. Parking space available. Don't miss the opportunity to make this bright and versatile space your next home! (id:49187)
47 Eagen Drive
Kitchener, Ontario
Imagine owning two separate homes in one! This fully renovated Forest Hill property offers 2 self-contained units, each with private entrance, kitchen, living space, and full bathroom. Perfect for multi-generational families, investors, or live-in with rental income. The main level features a spacious layout with open-concept eat-in kitchen, formal dining area, and walkout to a large private backyard with patio and mature trees-ideal for entertaining. All 3 bedrooms offer original hardwood floors, windows have been updated, and the roof was redone in 2020. The basement is fully finished with a brand new custom kitchen, stainless steel appliances, modern 3-pc bath, large rec room, games room, and private office space-ideal for an in-law suite or conversion to a legal duplex. Major upgrades throughout: new furnace (2024), 2 brand new kitchens, 2 full appliance sets, upgraded lighting, stylish flooring, mirrored glass doors, fresh paint, and premium finishes top to bottom. Separate front entrance to the lower level enhances privacy and functionality. Live comfortably while generating income or use both spaces for extended family. One of Forest Hill's best locations: walk to public & Catholic schools, community centre, indoor pool, library, parks, and public transit. Just minutes to shopping, groceries, and quick access to Hwy 7/8 & The Boardwalk. A rare turnkey opportunity to own a move-in ready home with income potential and modern design in a highly desirable neighbourhood. Don't miss it! (id:49187)
7070 93 Highway
Tiny, Ontario
Exceptional Family Home on 5 Acres! This custom home is designed with families in mind, situated on a beautiful private, treed 5-acre lot! Built in 2014, this home perfectly blends modern amenities with the tranquility of natural surroundings. Step into the beautifully designed open-concept main floor, which boasts a spacious kitchen complete with a convenient walk-in pantry. The abundant natural light fills the area, creating a warm and inviting atmosphere enhanced by elegant hardwood flooring and a cozy fireplace.Thoughtfully designed for family life, the spacious main floor laundry and mudroom provide seamless access to the insulated attached double car garage, featuring oversized doors, a loft deck for extra storage, and an electric fireplace for added comfort. The garage also includes a dedicated panel for your generator, ensuring you have everything you need for convenience and peace of mind. Each window offers breathtaking views of nature, making every room feel serene and welcoming. Outdoor living is a dream with the covered back porch, an entertainer's paradise featuring a sauna, hot tub, fire pit, and expertly placed armor stone. The paved driveway provides easy access to the house, while the cleared back portion of the property is perfect for a workshop or additional outdoor projects. Enjoy the best of both worlds with quick access to Highway 400, allowing you to relish peaceful country living while staying connected to urban amenities. The fully finished basement further enhances this property with two additional bedrooms, a family room, flex space, and a 3-piece bathroom. Don't miss the chance to make this exceptional home your sanctuary - a perfect retreat for families and outdoor enthusiasts alike! Schedule your viewing today! (id:49187)
A 1701 - 8 Water Walk Drive
Markham (Unionville), Ontario
This is not a rental for the entire unit; This is the master bedroom with an ensuite bathroom.The kitchen and laundry facilities are shared with other roommates. Rent includes hydro, water, and heating for a hassle-free living experience.Residents can also enjoy premium building amenities such as an indoor pool, gym, party room. This prime location offers exceptional convenience, with easy access to supermarkets, downtown Markham, movie theaters, restaurants, Unionville, the public library, VIVA bus system, Highways 404 and 407, top-rated schools, and more. (id:49187)
79 West Mary Street
Prince Edward County (Picton Ward), Ontario
Welcome to 79 West Mary Street, an extraordinary Queen Anne Victorian Masterpiece in the heart of Picton. It was built in 1883 by Picton's first hardware store owner. This is a Victorian story of historical heritage and modern convenience. Notice the high multi pitched roof, turret, intricate brick work, multiple porches and ornate trim. Step inside the cranberry etched glass doors into the grand foyer and experience the classic centre-hall plan featuring 3 bedrooms and 3.5 bathrooms. This historical home boasts original woodwork and hardware, gleaming hardwood floors, a graceful cherry staircase, and an ornate tin ceiling - just a few of the exquisite details of this home's enduring beauty. A large 2 - storey coach house compliments the property offering flexible space for future possibilities. The house is situated on an irregular shaped lot giving privacy and is landscaped with perennials, raised garden beds and mature trees. Perfectly located in the heart of downtown Picton, you'll enjoy easy access to top-tier dining, boutique shopping, and vibrant local culture. The town is home to The Royal Hotel-recently awarded a Michelin Key-and is thriving with new energy, including the rebuild of the local hospital. A rare opportunity to own one of Picton's most admired historic homes. (id:49187)
2732 Donald Cousens Parkway
Markham (Cornell), Ontario
*Welcome to Regal Crest Built Homes In One of Markham's Best Neighborhoods *Last House On The Street, No Neighbor On East Side *Bright & Spacious Modern Luxury Living Space Featuring 9ft Ceilings On The Main Floor *Family Sized Kitchen Featuring Cozy Eat-In Area, Breakfast Bar, Ample Pantry Storage & Access To Back Yard and Double Car Garage *Double Sided Fireplace Uniquely Connects Family Room With Living & Dining Areas *Plenty Of Windows Throughout *Convenient 2nd Floor Laundry Room *The Unfinished Basement Provides Great Upgrade Potential *Minutes to Transit, Schools, Hospital, Library, Parks, Banks, Grocery and Nature Trails. York Bus Lines on Both BurOak/16th Ave to Go Train/Bus at Mount Joy Station *Do Not Miss This Opportunity To Move In And Enjoy! (id:49187)
66 Clear Lake Road
Seguin, Ontario
Tucked away on a quiet, municipally maintained road, this charming 2-bedroom, 1-bathroom home offers the perfect balance of comfort, efficiency, and country charm. Enjoy your own private setting on 8.74 acres of peaceful, year-round living, complete with your own private trails, workshops, garden sheds, and plenty of space to start your very own hobby farm. The home has seen several thoughtful upgrades, including a brand-new kitchen (2024), new flooring throughout (2024), a new roof (2019), and a new roof on the 32' x 15' workshop (2018). The bathroom features in-floor heating, while a wood stove provides cozy warmth through the colder months. Additional heating and cooling options include baseboard heaters and a ductless heat pump/AC unit for year-round comfort. Step outside to enjoy your expansive property-take a walk along the trails, relax on the back deck, or gather in the screened-in gazebo overlooking the beautifully maintained yard. For hobbyists or those running a small business, the large 32' x 15' workshop and 20' x 10' (approx.) garden shed offer excellent storage and workspace options. Located less than 2 minutes from the Lake Joseph Boat Launch & Rocky Crest Golf Course, this property is a true blend of privacy, practicality, and modern updates! (id:49187)
22 Farmhouse Road
London East (East A), Ontario
Beautifully updated 2-storey home showcasing elegant design and modern comfort throughout. Step through the open foyer into the bright 2-storey family room with soaring ceilings, transom windows, natural gas fireplace, and electric-powered blinds. The main floor also offers a private office with French doors, 2-piece bath, and laundry room. The stunning renovated kitchen features built-in double ovens and microwave, 6-burner gas cooktop with custom range hood, stainless steel appliances, granite countertops, backsplash, large island, and walk-in pantry. The main floor primary bedroom provides a relaxing retreat with hardwood flooring, ceiling fan, 5-piece ensuite, walk-in closet, and a door leading directly to the covered patio. Upstairs offers three bedrooms with hardwood floors and a 4-piece bath, including a rear bedroom with bay window and another with ceiling fan. The fully finished lower level adds a wet bar with barn board accents and live-edge shelving, 3-piece bath, fruit cellar, storage area, and walk-up access to the garage. The utility room includes an owned tankless water heater, high-efficiency gas furnace, central air, and sump pump. Outside, enjoy a fenced yard with mature trees, storage shed, and covered stamped concrete patio with steel roof and wood tongue-and-groove ceiling. Additional highlights include a large stamped concrete driveway, oversized 2-car garage with dual openers, racking, and basement entry, California blinds, porcelain flooring, and ceiling speakers on the main floor. A perfect blend of luxury, function, and style! (id:49187)
4905 Yonge Street
Toronto (Willowdale East), Ontario
Situated at Yonge and Sheppard, this Grilles corporate store offers an excellent opportunity for potential franchisees. The location boasts a strong lunch, dinner, and midnight crowd, surrounded by condos, offices, and retail stores. It's an ideal venture for owner-operators, featuring attractive lease terms and convenient parking at the back of the building. Additionally, the space is versatile and can be converted to suit any other concept. (id:49187)
781 Dufferin Avenue
London East (East G), Ontario
Opportunity knocks at 781 Dufferin Avenue ! This up down duplex is owner occupied and offers income potential from the vacant one bedroom upper unit. Located near some of East London's most exciting amenities, the main level unit is owner occupied and features a total of two bedrooms, and full bath. The kitchen and living room are located on the main floor as well. With two separate entrances, the upper unit is vacant and move-in ready. The upper unit is a 1-bedroom apartment, currently vacant providing immediate potential for rental income. This property is conveniently located near many of East London's most popular amenities including the Western Fair, the artisan market, raceway, casino, sports complex, and 100 Kellogg Lane, which includes The Factory, Powerhouse Brewery, and other unique attractions. Whether you're an investor or looking for a multi-functional property, 781 Dufferin Avenue is a rare investment opportunity in a highly desirable location. Property is to be sold in as is condition. (id:49187)
403 - 426 Queen Street E
Toronto (Moss Park), Ontario
A true piece of Toronto history, the Knitting Mill Lofts stand as one of the city's most distinctive and authentic hard loft conversions. This multi-level penthouse captures everything people love about loft living: soaring 13-foot wood ceilings, exposed brick walls, a floating staircase, oversized warehouse windows, and unique details that tell the story of the building's industrial past. The open-concept layout offers a lifestyle that's both functional and far from ordinary. No space is wasted - the raised bedroom overlooks the main living area, while a private office or den sits just below. A massive walk-in closet and expansive living and dining areas provide the perfect canvas to showcase art, statement furniture, and personal style, making this home truly one-of-a-kind. Enjoy unobstructed west-facing views of the CN Tower and city skyline. This intimate, four-story boutique building offers privacy with no one above you, complete with parking and unbeatable convenience. With quick access to the DVP, Gardiner, and Lakeshore, you're seamlessly connected to everything Toronto has to offer. (id:49187)
717906 Highway 6
Owen Sound, Ontario
Looking for a home that blends lifestyle and income potential? This rare find near Owen Sound offers a beautifully renovated 3-bedroom bungalow, a self-contained in-law apartment, and a fully outfitted commercial workshop — all on 1.57 private acres with pond and in-ground pool. With just over 2,100 square feet in the main home, plus two additional income-ready spaces, this is a unique opportunity to live, work, and invest. Check out our TOP 5 reasons why this multi-use retreat should be your next move! #5: LOCATION WITH FLEXIBILITY: Situated in Springmount where commercial business thrives, this property offers quick access to city amenities while still delivering countryside tranquillity. With highway frontage and a spacious driveway, it's ideal for entrepreneurs, tradespeople, or anyone craving space and freedom.#4: MODERNIZED FAMILY HOME: The main residence features a stone exterior, a brand new open-concept kitchen with bright white ceiling-height cabinetry, quartz countertops and backsplash, living and dining areas, 3 bright bedrooms, laundry, plus a 5-piece bath. A large island and picture windows make the space perfect for family gatherings. #3: BONUS IN-LAW APARTMENT: Attached to the main home, the in-law suite includes a kitchen, living room, 4-piece bath with shower, a bedroom, and private deck walkout — offering potential as a short- or long-term rental. #2: COMMERCIAL WORKSHOP + OFFICE: A fully insulated and renovated 2,200 sq. ft. detached commercial space features two private offices, a showroom-style reception area, storage, and a large open-bay workshop. With a previous commercial tenant having leased the space for $2,500 per month, it is excellent for a business or your creative venture. #1: PRIVATE OUTDOOR PARADISE: The backyard is built for enjoyment, with an in-ground pool, large patio, a gazebo, and even a picturesque pond. Mature trees and wide-open skies make it feel like a private resort — the ultimate weekend-at-home retreat. (id:49187)
717906 Highway 6
Owen Sound, Ontario
Looking for a home that blends lifestyle and income potential? This rare find near Owen Sound offers a beautifully renovated 3-bedroom bungalow, a self-contained in-law apartment, and a fully outfitted commercial workshop — all on 1.57 private acres with pond and in-ground pool. With just over 2,100 square feet in the main home, plus two additional income-ready spaces, this is a unique opportunity to live, work, and invest. Check out our TOP 5 reasons why this multi-use retreat should be your next move! #5: LOCATION WITH FLEXIBILITY: Situated in Springmount where commercial business thrives, this property offers quick access to city amenities while still delivering countryside tranquillity. With highway frontage and a spacious driveway, it's ideal for entrepreneurs, tradespeople, or anyone craving space and freedom.#4: MODERNIZED FAMILY HOME: The main residence features a stone exterior, a brand new open-concept kitchen with bright white ceiling-height cabinetry, quartz countertops and backsplash, living and dining areas, 3 bright bedrooms, laundry, plus a 5-piece bath. A large island and picture windows make the space perfect for family gatherings. #3: BONUS IN-LAW APARTMENT: Attached to the main home, the in-law suite includes a kitchen, living room, 4-piece bath with shower, a bedroom, and private deck walkout — offering potential as a short- or long-term rental. #2: COMMERCIAL WORKSHOP + OFFICE: A fully insulated and renovated 2,200 sq. ft. detached commercial space features two private offices, a showroom-style reception area, storage, and a large open-bay workshop. With a previous commercial tenant having leased the space for $2,500 per month, it is excellent for a business or your creative venture. #1: PRIVATE OUTDOOR PARADISE: The backyard is built for enjoyment, with an in-ground pool, large patio, a gazebo, and even a picturesque pond. Mature trees and wide-open skies make it feel like a private resort — the ultimate weekend-at-home retreat. (id:49187)
77 Diana Avenue Unit# 146
Brantford, Ontario
Welcome to this stunning freehold townhome in the sought-after Focus Towns community! This beautifully maintained 3-storey home features 2 spacious bedrooms, 2 bathrooms, an attached 1-car garage, and a private balcony. Step inside to a generous foyer complete with a closet, utility room, garage access, and stairs leading to the bright and inviting second level — the heart of the home. Here, you'll find an open-concept layout with a modern kitchen, combined living and dining space, a 2-piece powder room, and access to the charming balcony — perfect for relaxing. The third level offers two well-sized bedrooms, a 4-piece main bathroom, a convenient laundry closet, and a cozy study nook ideal for working from home or reading. Located close to schools, parks, trails, shopping, and with easy access to Highway 403, this home combines comfort, style, and convenience. Don’t miss your chance to make this incredible home yours — schedule your private showing today! (id:49187)
47 Eagen Drive
Kitchener, Ontario
Imagine owning two separate homes in one! This fully renovated Forest Hill property offers 2 self-contained units, each with private entrance, kitchen, living space, and full bathroom. Perfect for multi-generational families, investors, or live-in with rental income. The main level features a spacious layout with open-concept eat-in kitchen, formal dining area, and walkout to a large private backyard with patio and mature trees-ideal for entertaining. All 3 bedrooms offer original hardwood floors, windows have been updated, and the roof was redone in 2020. The basement is fully finished with a brand new custom kitchen, stainless steel appliances, modern 3-pc bath, large rec room, games room, and private office space-ideal for an in-law suite or conversion to a legal duplex. Major upgrades throughout: new furnace (2024), 2 brand new kitchens, 2 full appliance sets, upgraded lighting, stylish flooring, mirrored glass doors, fresh paint, and premium finishes top to bottom. Separate front entrance to the lower level enhances privacy and functionality. Live comfortably while generating income or use both spaces for extended family. One of Forest Hill's best locations: walk to public & Catholic schools, community centre, indoor pool, library, parks, and public transit. Just minutes to shopping, groceries, and quick access to Hwy 7/8 & The Boardwalk. A rare turnkey opportunity to own a move-in ready home with income potential and modern design in a highly desirable neighbourhood. Don't miss it! (id:49187)
106 Carden Street
Guelph (Downtown), Ontario
"Power of Sale". Investment Opportunity: The Royal Inn & Suites Is A Historical Hotel Located In The Heart Of Downtown Guelph. Nestled Amongst Dozens Of Restaurants, Pubs, Unique Retail Stores, And Coffee Shops. It i son the main street of downtown core of Guelph. Just Steps To Guelph Transit, Via Rail Train Station, And Canadian Cab. Guelph Civic Museum. Three of Guelphs biggest and most beautiful parks surronded: Exhibition Park, Royal City Park, Riverside Park. High Tranfic of the students of University of Guelph ,Conestoga College. Many Future Possibilities For Growth. Conestoga college will move the building cross street in 2025, it will create a 5000 students campus. Building With Commercial And Residential Mix And Many Future Possibilities For Growth. The owner has porcbility to Transform Current Hotel To 64 Fully Furnished Apartment Suites, And Expand Commercial Storefront In Busy, Or Developing Condo With Income (id:49187)
1630 Thorah Concession 9 Road
Brock (Beaverton), Ontario
This is a 50-acre piece of land near Hwy 48 / Hwy 12 with great potential. It features a 75-foot deep well and is close to the lake. The owner uses it for hunting and camping, and it can be rented out for activities like beaver trapping. The land also has potential for applying to build a house. Part of the land is a protected area where the government restricts logging, making it a good long-term investment. (id:49187)
610 - 7250 Yonge Street
Vaughan (Crestwood-Springfarm-Yorkhill), Ontario
Feels like a bungalow over the treetops! One of the largest suites in the luxurious building. This totally remodelled 2+1 offers over 1500 sq. ft. of refined living with two parking spaces. Sun-filled with views in 3 directions (South, West & North), it features a spacious, functional layout, an eat-in kitchen, and two spacious balconies. The large primary suite boasts a five-piece ensuite and a large walk in closet, while the second bedroom also enjoys a balcony walk-out with close access to a 4-piece bath. Additional highlights include a generous foyer closet, a separate laundry area, and expansive windows that flood the space with natural light, motorized shades, all brand new SS appliances, a modern kitchen with quartz countertop, Herringbone flooring and pot lights throughout. Maintenance covers all utilities, high-speed internet & cable. Enjoy resort-style amenities: 24-hr concierge, party room, library, outdoor pool, tennis court, squash and gym. Just a few minutes walk to transit, restaurants, and schools a perfect blend of luxury and lifestyle! (id:49187)
625 Trelawny Private
Ottawa, Ontario
Welcome to 625 Trelawny Private a nicely appointed 3-bedroom condo townhouse offering exceptional value in a quiet, family-friendly neighbourhood. This well-laid-out home features both living and dining areas, generous bedrooms, and great natural light throughout. While it could benefit from some cosmetic updates, the home has been lovingly maintained and offers the perfect canvas to make it your own. Enjoy the rare bonus of a private, fully fenced yard ideal for relaxing, entertaining, or gardening. With one dedicated parking space, low condo fees, and a strong sense of community, this property makes a smart choice for first-time buyers, downsizers, or investors. Conveniently located close to parks, schools, shopping, and public transit, this is an excellent opportunity to own in a desirable location at an accessible price point. (id:49187)

