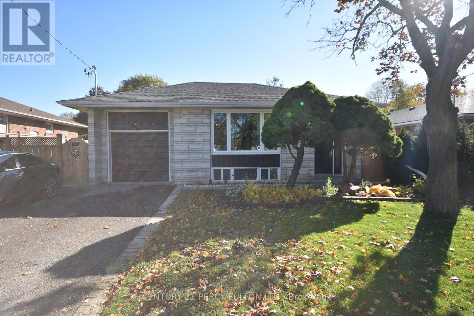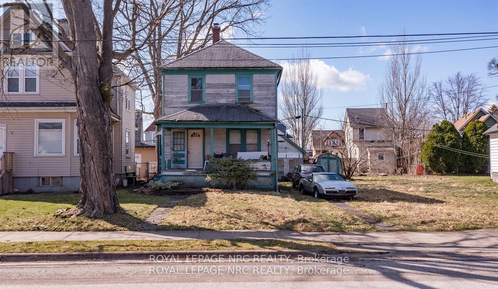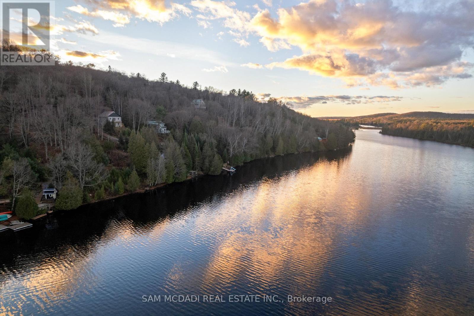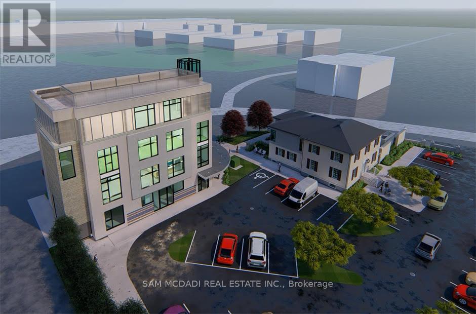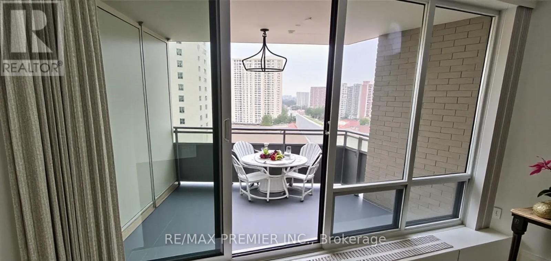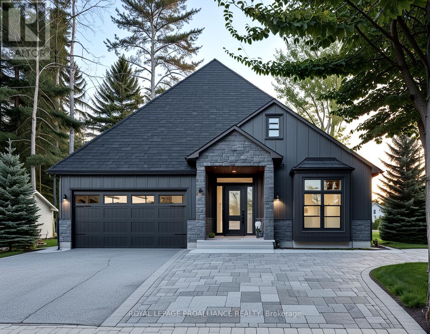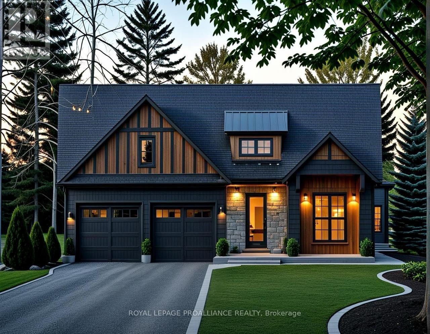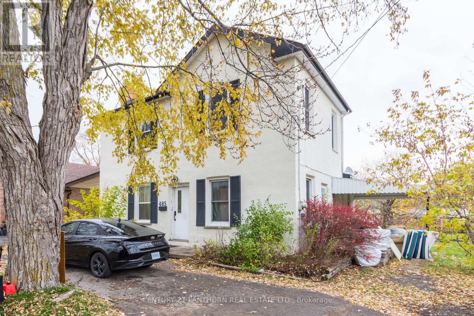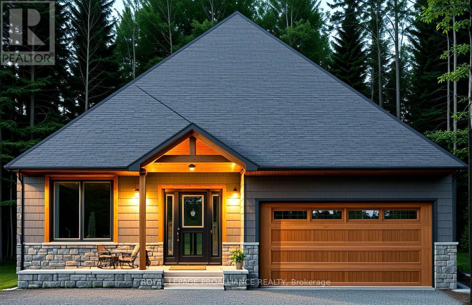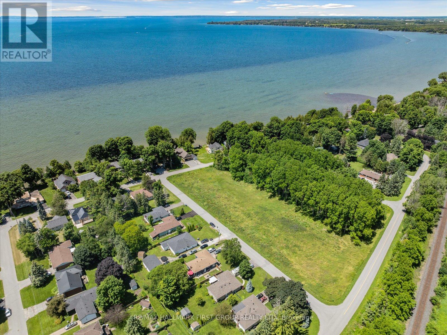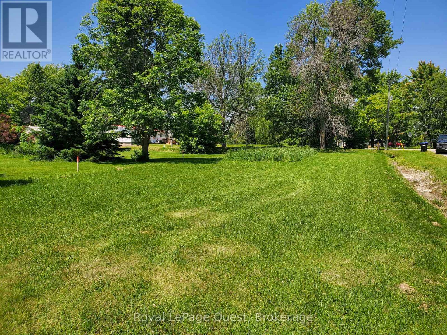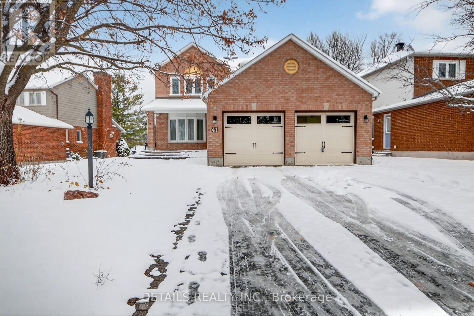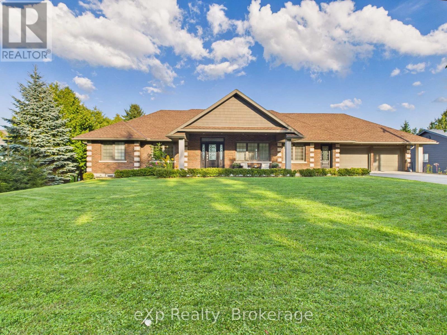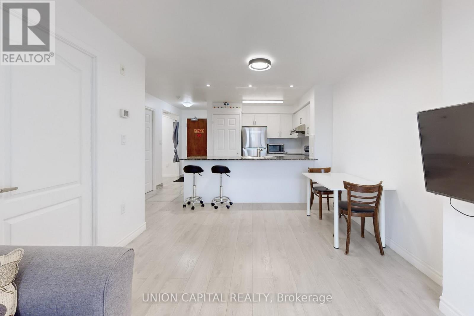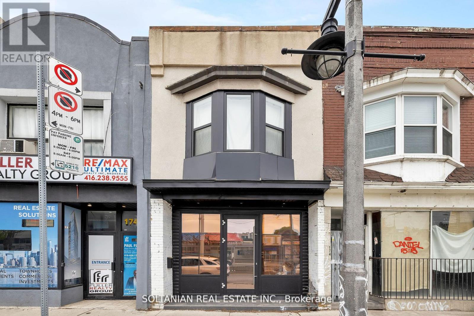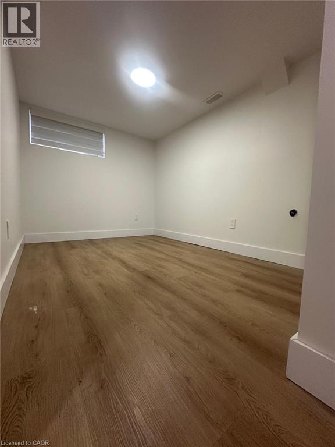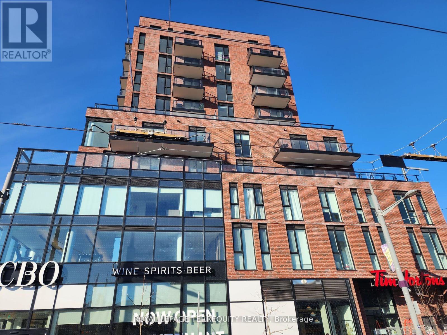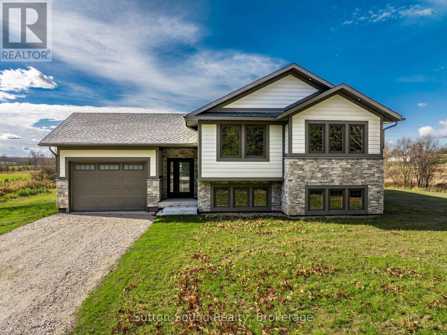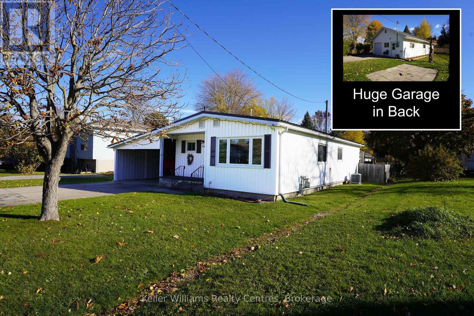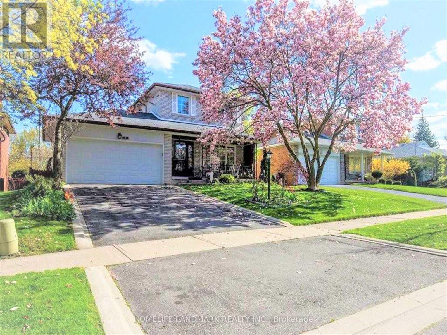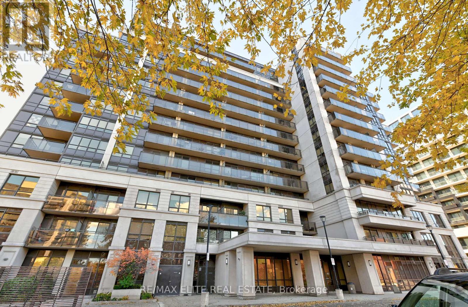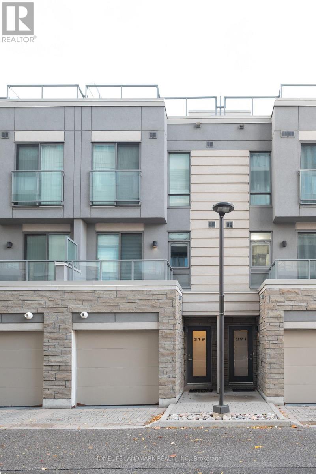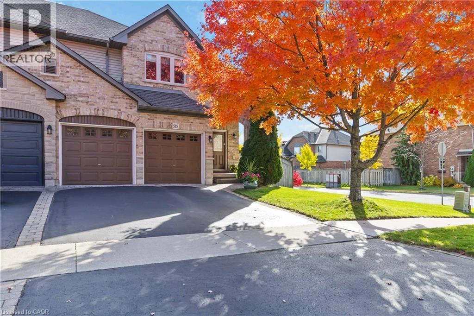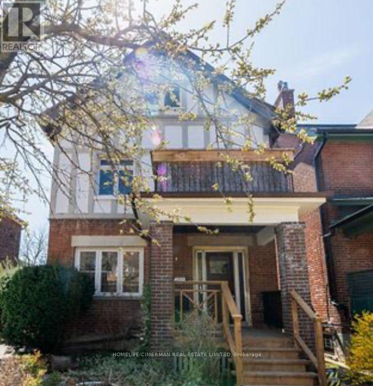Upper - 75 Sloane (Upper) Avenue
Toronto (Victoria Village), Ontario
Welcome Home to Gorgeous Executive Style Three Bedroom Suite Where no Expense Has Been Spared. Prime Victoria Village Bungalow, Completely Renovated Top to Bottom***Builders Own-Model Home***, Bright-Spacious-Airy, Brand New Everything:Wiring/Plumbing/Floors/Trim/Bathroom/Kitchen/Paint/Appliances/Everything, . This Bright Fully Detached Home Boasts Hardwood Floors Throughout, Crown Moldings Highlighting Beautiful Smooth Ceilings Accentuated By Numerous Recessed Low Profile Pot Lights With Multiple Dimmers, Open Concept Fully Equipped Gourmet Kitchen With Quartz Counters & Backsplash, Soft Closing Custom Made Cabinets With Undermount Sink. Of Course Brand New Stainless Steel Appliances. Executive Style Bathroom, Glass Shower Stop, Quartz Counter and Custom Made Vanity With Soft Closing Cabinets as Well!! Ensuite Laundry-Not Shared, Large Windows Filled With Natural Light. Primary Bedroom Boasts Double Closet, Mid Bedroom Boasts Walk Out to Custom Built Deck Perfect for Taking Sun/Relaxing/Entertaining, Large Blue Grass Rear Yard For Outdoor Space in the City. Located In A Prime Family Friendly Neighborhood 3 Min Walk to New Eglinton Crosstown LRT, Near Top-Rated Schools/ 401/404/DVP Hwy's. Also Close to World Class Hiking/Walking/Biking Trails, Grocery Stores, Restaurants, All Convenient Amenities. Tenant Pays 60% of Utilities(Water, Heat, & Hydro) And Their Own Internet, Tenant Insurance a Must. Two Parking Included and Secure Garage for Storage. (id:49187)
4742 Epworth Circle
Niagara Falls (Downtown), Ontario
Endless potential in downtown Niagara Falls! This spacious 3-bedroom, 1-bath home sits on a large double lot - offering plenty of outdoor space and room to grow. Located in the heart of downtown, you're just steps from shops, dining, and local attractions.The interior offers large rooms and great natural light, ready for your renovation ideas. Major updates are already done, including a brand new furnace and AC, giving you comfort and peace of mind while you make it your own. Whether you're a first-time buyer, investor, or renovator, this property is full of opportunity. Don't miss your chance to transform it into something amazing. (id:49187)
5 Lodge Lane
Joly, Ontario
Build Your Dream Cottage on Forest Lake - 5 Lodge Lane, Joly. Please come discover the perfect setting for your dream cottage at 5 Lodge Lane in Joly, just minutes from the charming community of Sunridge. This beautiful waterfront lot offers 102 feet of pristine lake frontage on scenic Forest Lake, known for its clear waters and inviting sand bottom shoreline-ideal for swimming, boating, and relaxing summer days. This ready-to-build property already has hydro service on the lot, and slope stability and soil tests have been completed, offering peace of mind for future construction. A septic permit was previously approved (simply needs to be reissued), streamlining your path to breaking ground on your custom retreat. Only 15 minutes from South River, this lot combines privacy with convenience. The area offers year-round recreation and a welcoming small-town feel, featuring an arena, curling club, tennis courts, library, and seniors' center. South River is also home to The Hockey Opportunity Camp, Bear Chair Co., Swift Canoes & Kayaks, and South River Brewing Company-all just a short drive away. For nature lovers and adventurers, Algonquin Park is within easy reach, providing endless opportunities for hiking, paddling, and wildlife exploration. Whether you're seeking a peaceful getaway, a family retreat, or an investment in Northern Ontario's natural beauty, 5 Lodge Lane is a rare opportunity to make lakefront living a reality. Don't miss your chance to own a piece of lakeside paradise-start building your dream cottage today! (id:49187)
2477 Queensway Drive
Burlington (Freeman), Ontario
Incredible opportunity to own a one-of-a-kind property in sought-after Burlington. This exceptional site offers an approved plan to construct an approximately 15,000 SFstructure, providing a rare chance for immediate development in one of the city's most desirable and accessible locations. The flexible BC1-485 zoning allows for a variety of potential uses, including an office building, medical or professional plaza, daycare centre, convention and banquet hall, car wash, motor vehicle service station, or garage. Perfect for investors, developers, or owner-operators looking to create a signature property with outstanding visibility and long-term growth potential. Ideally situated just minutes from the QEW and Highway 403, this property offers excellent connectivity throughout Burlington and the GTA. The location is surrounded by an abundance of amenities including Burlington Centre Mall with its local shops, restaurants, as well as downtown Burlington's vibrant waterfront, and dining. Public transit and Burlington GO Station are nearby, along with hotels, schools, parks, and fitness facilities, ensuring convenience for employees, clients, and visitors alike. This prime location combines high exposure, strong traffic flow, and proximity to both commercial and residential areas, making it an exceptional choice for a wide range of future developments. (id:49187)
905 - 380 Dixon Road
Toronto (Kingsview Village-The Westway), Ontario
AVAILABLE FOR JAN.1ST 2026. Location! Transit, Schools, And Amenities At Your Doors. ALL UTILITIES, INTERNET, CABLE TV INCLUDED. 2 Bedroom, 1 Full Bathroom CORNER Unit, One Of The Most Desirable Layouts. Just 8 Condos Per Floor. Walk Out From The Living Room To A Large Balcony. Ensuite Laundry, Indoor Spacious Car Parking. Move In And Enjoy The Conveniences Of Everything Around Within Walking Distance. The Building Offers Many Amenities Including A Convenience Store, Indoor Pool, Gym, 24-Hour Gate Security, Sauna, And More. Superb Location, Minutes To Schools, Parks, Shopping, And Highways. TTC AT YOUR DOORS, See It Now! Some pictures are digitally staged. (id:49187)
32 Deerview Drive
Quinte West (Murray Ward), Ontario
*ATTENTION!* Don't wait - purchase before the end of 2025 and enjoy a $10,000 appliance package courtesy of the builder! Discover the perfect combination of comfort and style with this custom home by Van Huizen Homes, located in the desirable Woodland Heights community. Offering 3 bedrooms on the main floor, the spacious primary bedroom includes an en-suite with a double vanity and a walk-in closet. A second bathroom on the main level adds added convenience. The open-concept living area is ideal for both relaxing and entertaining, featuring a living room with a tray ceiling and charming beam details that bring warmth and character to the space. The kitchen is equipped with a generous pantry, ensuring plenty of storage for all your essentials. The mud and laundry room is thoughtfully located with direct access to the attached two-car garage, making day-to-day living a breeze. Enjoy outdoor living with a covered rear deck measuring 14' x 12',perfect for dining or simply unwinding. For those looking to expand their living space, the basement can be finished at an additional cost, adding two more bedrooms, a third bathroom, and a recreation room - creating a perfect retreat for family or guests. (id:49187)
24 Deerview Drive
Quinte West (Murray Ward), Ontario
*ATTENTION!* Don't wait - purchase before the end of 2025 and enjoy a $10,000 appliance package courtesy of the builder! Nestled in the heart of Woodland Heights, this stunning custom home by Van Huizen Homes offers a perfect blend of luxury and practicality for modern living. The main floor features 2 spacious bedrooms, including a large primary suite with soaring cathedral ceilings, a walk-in closet, and an ensuite with a double vanity. A second bathroom on the main floor adds extra convenience. The open-concept living space is perfect for everyday living and entertaining. The living room is enhanced by a tray ceiling with beautiful beam details, creating a warm and inviting atmosphere. The kitchen features a large, hidden walk-in pantry, offering ample storage and keeping your kitchen tidy and organized. For added convenience, the mud and laundry room connects directly to the two-car attached garage, making it easy to come and go. The rear deck, measuring 26' x 10', provides plenty of space for outdoor enjoyment, whether you're relaxing or hosting gatherings. If you're in need of more living space, the basement can be finished at an additional cost to include two additional bedrooms, a third bathroom, and a recreation room with a wet bar - perfect for expanding your home to fit your needs. (id:49187)
485 Sidney Street
Belleville (Belleville Ward), Ontario
ATTENTION INVESTORS AND DEVELOPERS!!!! Prime 6-Unit Infill Development Opportunity! Exceptional opportunity to develop a 6-unit multi-residential building in a high demand, established neighbourhood. This property offers the ideal combination of location, approval readiness, and investment potential. A minor variance has been approved by the City, allowing for a 3.5-metre side yard setback, maximizing the buildable envelope and streamlining the path to construction. The approved building envelope is attached, providing a clear framework for design and permitting. Currently rented for $2,250 per month, the property carries itself while you complete design and permitting, making it an excellent buy-and-hold development opportunity. Investors and developers can also take advantage of the CMHC MLI Select program, offering favourable financing terms, higher loan to value ratios, and extended amortizations for qualifying projects. Situated in a prime infill location close to amenities, schools, and transit, this site presents an outstanding opportunity to deliver modern, efficient housing in a thriving community. Build your next profitable multi-unit project with confidence! All the groundwork has already been done for you! *** 3 Bedrooms missing in the iguide due to tenants*** (id:49187)
28 Deerview Drive
Quinte West (Murray Ward), Ontario
*ATTENTION!* Don't wait - purchase before the end of 2025 and enjoy a $10,000 appliance package courtesy of the builder! Customize your next home with Van Huizen Homes in the new community of Woodland Heights! This beautifully designed model features 2 spacious bedrooms on the main floor, each with its own en-suite, ensuring privacy and comfort. The primary bedroom also boasts a large walk-in closet,offering plenty of storage. The open-concept living area is perfect for entertaining and includes a stunning tray ceiling in the living room that adds a touch of elegance. The kitchen is equipped with custom cabinetry and quartz countertops. There is also a dedicated office space on the main floor, ideal for those who work from home or need a quiet place to focus.Convenience is key with a mud and laundry room just off the attached two-car garage, offering an ideal space for coats, shoes, and other items. Additionally, there is a third bathroom on the main floor, a two-piece powder room, perfect for guests. Step outside to the 14' x 12' covered rear deck, perfect for enjoying the outdoors, rain or shine. For those who need more space, the basement can be finished at an additional cost, adding two more bedrooms, a fourth bathroom, a recreation room, and a wet bar - creating the ultimate space for relaxation and entertainment. (id:49187)
0d Third Street
Brock (Beaverton), Ontario
Incredible opportunity to build your dream home just a short walk to Lake Simcoe and all the amenities of vibrant Beaverton the largest community in Brock Township. Enjoy easy access to shops, restaurants, and local services, plus you're less than a five-minute drive to the Beaverton Yacht Club, Harbour Park, and marina. With year-round fishing tournaments and summer regattas, Lake Simcoe offers an unbeatable lifestyle for outdoor and boating enthusiasts alike. A prime location to create the home you've always envisioned! (id:49187)
4138 Fountain Drive
Ramara (Atherley), Ontario
Level & Cleared Vacant Lot in Ramara Township. 50 FT X 197 Ft. Deeded Access to Lake Simcoe over 4139 Fountain Drive. Buyer to do own Due Diligence. Property is an Estate Sale and is selling "As Is, Where Is". Easy Access to HWY 12, 10 Minute Drive to Orillia, and Casino Rama. Close to Mara & McRae Provincial Parks and Other Amenities. (id:49187)
41 Weslock Way
Ottawa, Ontario
Immaculate updated three-bedroom executive home in sought-after Kanata Lakes, ideally situated backing onto a beautifully treed area of the Kanata Golf & Country Club's 13th hole. The custom open-concept kitchen offers abundant cabinetry, generous counter space, and stainless-steel appliances including a JennAir gas range-perfect for the avid cook. The bright family room features large windows and a wood-burning fireplace, creating a warm, inviting space for gatherings. Upstairs, the spacious primary suite includes a walk-in closet and a well-appointed ensuite bath. The lower level adds a newly finished family room with a shower, vanity, and full bathroom (2022), plus excellent storage and workshop potential. Enjoy the outdoors on the expansive deck overlooking the private yard and in-ground pool (2021)-a perfect retreat for morning coffee or evening barbecues. Notable updates include: Insulated garage door (2018)Triple-pane windows (2018) Eavestroughs with gutter guards (2018) Kitchen renovation (2012-2013) Krumper blinds on six windows (2018) Furnace (2014) Upgraded stair carpeting with premium underlay (2020) Roof (2002) and A/C (2003) New windows in living room and upper bedroom (2021) Main floor powder room and laundry remodel (2021) Epoxy-finished garage floor (2022) Full interior repaint (2023) Extras include a gas BBQ hookup, alarm system, extra fridge, and freezer. Pets allowed. This property combines elegance, comfort, and a truly exceptional location. (id:49187)
197 Balmy Beach Road
Georgian Bluffs, Ontario
Welcome to 197 Balmy Beach Road, a fully reimagined waterfront bungalow on the pristine shores of Georgian Bay. This property offers a rare opportunity for luxury living, available as an executive rental.Every inch of this home has been meticulously crafted with high-end finishes, creating a seamless blend of sophistication and comfort. The chef's kitchen is a showpiece, featuring upgraded Cambria quartz countertops, a custom walk-in pantry, and premium appliances. It flows into the great room, where a soaring cathedral ceiling and a Valor fireplace create the perfect space to gather while soaking in the panoramic water views. The expansive windows lining the waterside of the home perfectly frame the mesmerizing sunrises over the bay.The walk-out lower level provides its own private retreat, complete with a second full kitchen, a cozy living room with a fireplace, and two of the home's four spacious bedrooms. With three full bathrooms in total, this layout offers endless possibilities for hosting guests or creating a separate living space.Step outside to your private waterfront sanctuary. The covered patio features a natural gas fireplace for cool evenings. Unwind in the hot tub or take a dip in the heated saltwater pool. A cabana adds a touch of resort-style luxury, making this the ultimate setting for entertaining or quietly enjoying the tranquility of the lake.Located in a prestigious neighbourhood near an exceptional golf course, this home comes fully furnished with high-end pieces, making it a truly turn-key property.This remarkable residence is available for a flexible lease terms, from month-to-month up to one year. (id:49187)
202 - 4600 Steeles Avenue E
Markham (Milliken Mills East), Ontario
Unique and rare 1 Bedroom + 2 Dens layout offering exceptional functionality and space, perfect for couples or young families. The primary den is fully enclosed with its own window, making it ideal as a secondary bedroom or nursery. The second den offers flexibility for a home office, study area, or extra storage, tailored to your lifestyle needs. This unit has been newly renovated throughout. Recently painted walls and pot lights have been added for a brighter home. Kitchen has been refreshed with new tile flooring, cabinets, backsplash and appliances. New laminate flooring throughout. Bathroom has also been renovated with a standup shower, toilet, counter top and cabinet. All ready to move in and enjoy. Includes a generously sized parking spot and locker which is conveniently located on the same floor. TTC at your door steps and GO station within walking distance. A MUST SEE! 1 Bedroom + 2 Dens! (id:49187)
1742 St Clair Avenue W
Toronto (Weston-Pellam Park), Ontario
Completely Renovated Building - Turnkey Investment OpportunityFull Building Renovation: Recently renovated from top to bottom with quality finishes and modern upgrades throughout. European Aluminum Windows & Storefront: Brand-new, energy-efficient aluminum windows and sleek commercial-grade storefront for enhanced curb appeal. Interior Upgrades: New kitchens, flooring, drywall, and high-efficiency water tank installed. Zoning Certificate for Multiplex: Includes a zoning certificate (valued at $60,000) allowing for a multiplex addition. Ideal opportunity for CHMC financing to support future constructionor expansion.The entire Property has been fully Leased out. Commercial Retail Leased : $3,390 per month Hst Included. Utilities such as water and Hydro to be paid by Tenant. 3 Year Fixed Term. Business is a Successful Vape store with Multiple Locations around GTA Annual Income: $3,390 x 12 months = $40,680 Residential Units All Units have been fully renovated. Total 3 Units have been fully Leased out with 1 Year lease agreement. 1 Bedroom Basement Apartment: 1,300$ per month x 12 months= $15,600 Studio Apartment: $1,350 per month x 12 months = $16,200, 2 Bedroom Apartment: $1,850 x 12 months = $22,200 (id:49187)
32-Lower Munroe Street
Kitchener, Ontario
fully Renovated 3 Bedroom- One bath in Basement. Its Legal unit. Lots parking available, Walking distance to fairway mall, LRT station, Bus Rout and Lots Parking. Utilities will be share with upper unit. immigrate occupancy. (id:49187)
809 - 185 Alberta Avenue
Toronto (Oakwood Village), Ontario
Welcome to this new, west-facing 1-bedroom suite in the vibrant St. Clair West Village (St.Clair & Alberta). This modern open-concept home features an integrated kitchen with built-in appliances, a stylish center island, and sleek laminate flooring throughout. Enjoy the convenience of ensuite laundry and an abundance of natural light Experience the exceptional amenities this contemporary building offers, including a state-of the-art fitness center, elegant party room with an outdoor terrace, Club 900 with a wine and co working lounge, and a rooftop terrace with panoramic views. Perfectly located just steps from boutique shops and major retailers such as LCBO, Tim Hortons, and local grocery stores and restaurants. TTC is right at your doorstep, and you're only minutes from downtown Toronto. (id:49187)
397600 10 Concession
Meaford, Ontario
Brand New Home Ready for Move-In! Located just minutes from Owen Sound's hospital and east side amenities, this newly built home offers the perfect blend of country serenity and modern convenience. Set on a paved road and surrounded by picturesque farmland, you'll enjoy peace and quiet while staying close to everything you need.Inside, the bright and spacious open-concept design features 3 bedrooms and 2 full bathrooms, ideal for families or those looking for single-level living. The unfinished basement offers plenty of potential for additional bedrooms, a recreation area, or extra storage.Comfort is ensured year-round with a forced air propane furnace and central air conditioning. Don't miss your chance to own a quality new build in a beautiful rural setting-at an affordable price! (id:49187)
373 Isaac Street
South Bruce Peninsula, Ontario
Imagine coming home to this beautifully maintained and thoughtfully updated property in Wiarton, just minutes from Georgian Bay-where pride of ownership shines through every detail. This move-in-ready home has seen major upgrades since 2017, designed for both comfort and efficiency. Highlights include a new gas furnace and central air (2023), rigid foam insulation beneath new siding around the entire home, triple-pane windows, and a professionally finished crawlspace complete with spray foam insulation, heavy vapor barrier, and sump pump with alarm. A new patio door off the back bedroom opens to a private deck and fenced backyard-perfect for relaxing or entertaining outdoors. A backup generator provides peace of mind year-round. Unwind in your separate dry sauna, or take advantage of the 25' x 45' detached garage, complete with heat and hydro, offering excellent potential for conversion into an accessory dwelling or guest suite. Located close to Georgian Bay, parks, shopping, and local amenities, this property perfectly blends modern updates, energy efficiency, and small-town charm. Experience the pride of ownership at 373 Isaac Street-schedule your private showing today and see why this Wiarton gem stands out. (id:49187)
7 Mango Drive
Toronto (Bayview Woods-Steeles), Ontario
Almost The Entire Above-Ground Portion of The Property is Available For Rent, Except For Room #4 on The 2nd Floor. Tenant Pays 60% Of All Utilities, High Speed Internet Included. Partially Furnished. Located In A Quiet And Peaceful Neighborhood, 2 mins Walk to TTC Bus Stop, 11 Mins Bus Ride To Subway Finch Station, 13 Mins Bus Ride To Seneca College. Old Cummer Go Station Less Than 2 Km Away. 2 Trails, 1 Playground And 3 Other Facilities Are Within A 20 Min Walk Of This Home. (id:49187)
217 - 55 De Boers Drive
Toronto (York University Heights), Ontario
Freshly painted thru-out! Excellent family size condo! 2+Large Den! Like 3 bedrooms! Den large like a bedroom, easy to covert to be 3rd bedroom. or home office. 962 sq ft + large Balcony over looking inner quiet courtyard! Perfect layout with two split bedrooms for better privacy and enjoyment! Upgrade flooring.Quiet corner unit! 2 Full bathrooms with tubs. Large Master With Large W/I Closets! A Full 4Pc En-Suite! Fantastic Kitchen size with Granite Counters and Stainless steel appliances! Very spacious. Fantastic Amenities In The Building! Pool, Theater, Sauna, Jacuzzi, Golf Simulator, 24 Hr. Concierge, Ample Visitor Parking, Party Rm, Guest Suites & More! Move in ready! *Virtual Staging is just for demonstration not actual furniture* (id:49187)
319 South Park Road
Markham (Commerce Valley), Ontario
Luxury Urban Townhouse With 2 underground parking, Modern Kitchen With Granite Counters & Breakfast Area, 9' Ceiling On Main Level, Direct Access To storage area/garage(garage converted into storage room)Luxury Urban Townhouse With 2 underground parking, Modern Kitchen With Granite Counters & Breakfast Area, 9' Ceiling On Main Level, Direct Access To Garage storage area (garage converted into storage room). Include Snow Removal, Landscaping & Fabulous Condo Facilities, 24 Hour Concierge, Pool, Party Room, Movie Theatre, Walk To Viva/York, Shops, Restaurants, Bank, Close to Hwy 404/407.. Include Snow Removal, Landscaping & Fabulous Condo Facilities, 24 Hour Concierge, Pool, Party Room, Movie Theatre, Walk To Viva/York, Shops, Restaurants, Bank, Close to Hwy 404/407. (id:49187)
518 Sandcherry Drive
Burlington, Ontario
Located in the desired Garden Trails community of Aldershot, this well maintained Losani built executive semi-detached home is situated on a large corner lot with no adjoining back neighbours. As you step inside, you will be welcomed by a large open foyer. The bright main floor contains a spacious living room with a gas fireplace, separate dining room, 2-piece bathroom, and an eat-in kitchen with a vaulted breakfast area and a walkout to the private backyard. You’ll also love the convenience of the main floor laundry and inside access to the double car garage. Upstairs, the large primary suite boasts its own walk-in closet and a spacious 4-piece ensuite bathroom. Throughout the rest of the upper level you will find another 4-piece bathroom and 2 additional bedrooms, each with their own walk-in closet. The unfinished basement provides plenty of potential for future living space or extra storage. Located just minutes from the Royal Botanical Gardens, walking trails, all amenities and quick access to the 403 highway and Aldershot GO Station. Updates include: Garage door opener (2024), Windows (2020), Furnace (2018), Roof (2015). (id:49187)
89 Ellsworth Avenue
Toronto (Wychwood), Ontario
A Builder's Dream! Or a dream to build around by restoring this grand dame to a splendid single family home! Any way you cut it, #89 puts the "worth" in Ellsworth! Why not buy on one street and build on two?! Realize potential for multiple units/homes! Take advantage of the highly touted Hillcrest/Wychwood neighbourhood and make it happen! This imposing and rare 40 foot wide lot features a majestic, 3 story, duplex, with 4 apartments. It can accommodate a live-in/income scenario with the added opportunity to build, invest and even sever! Do it all! Put the City's relaxed multi-unit zoning to work on this creatively divisible lot, fronting on Ellsworth and the garage fronting on Hocken. Your imagination is your only limitation! Collect your near 100K+ income and comfortably finance your project, while you chase the dream! TTC, Wychwood Barns and all the best St.Clair West has to offer at your doorstep. It's a "no brainer"! Come build... and get to know your (Ells) worth! (id:49187)

