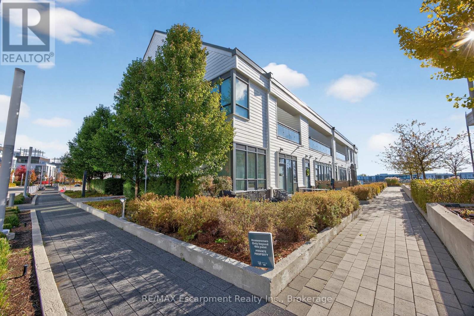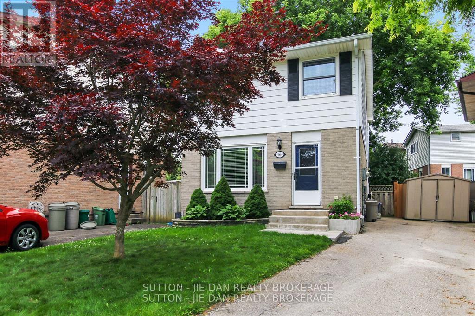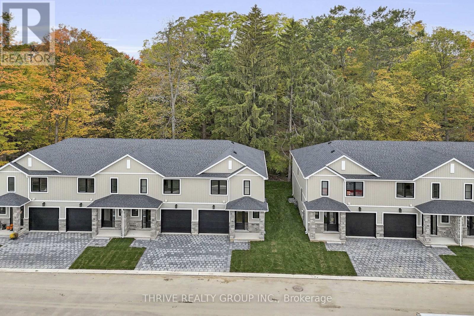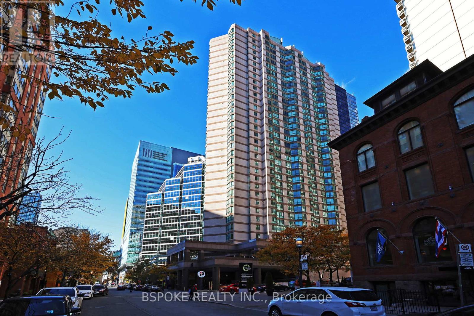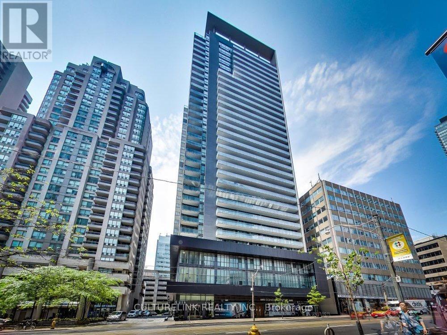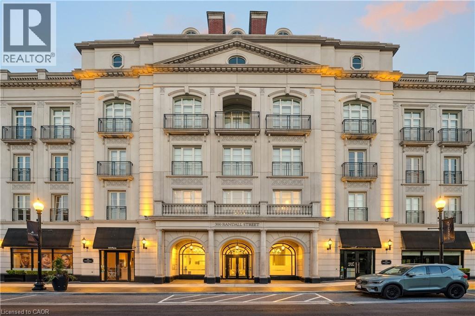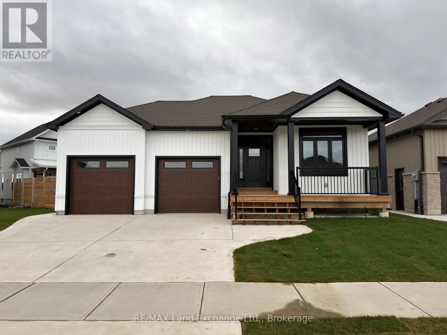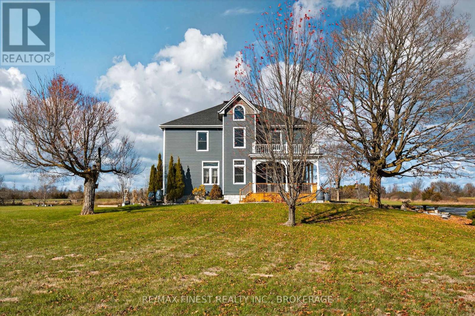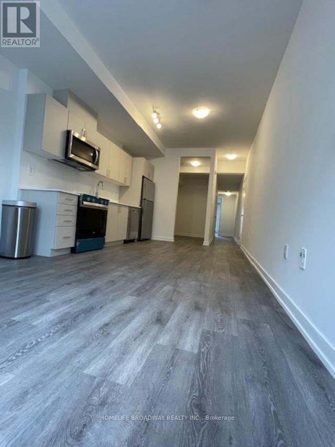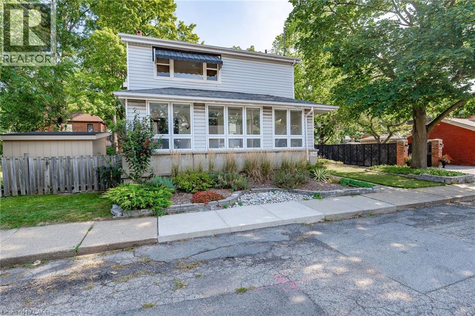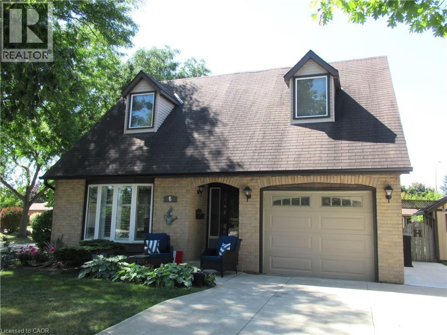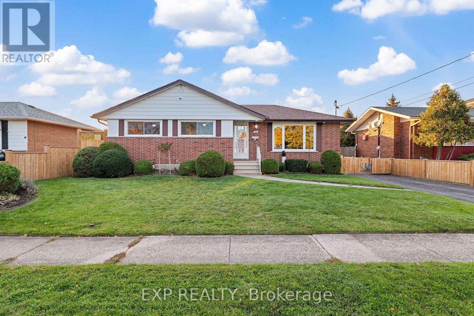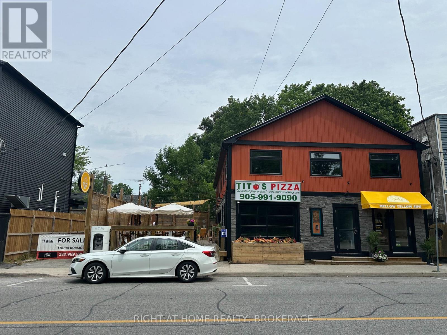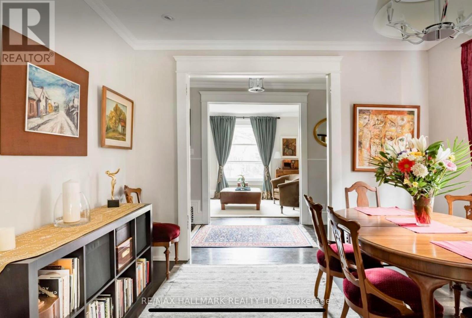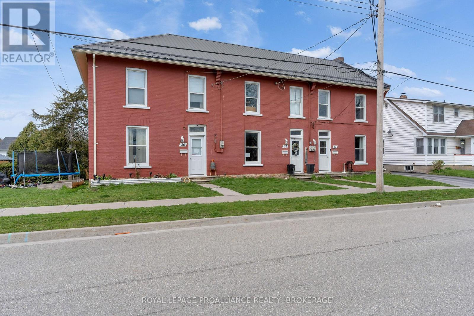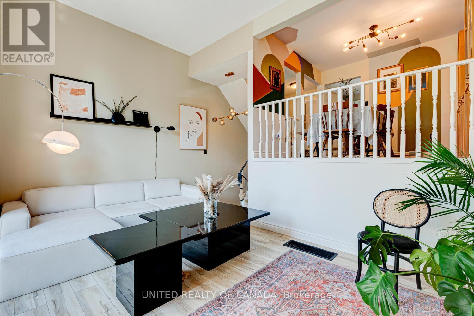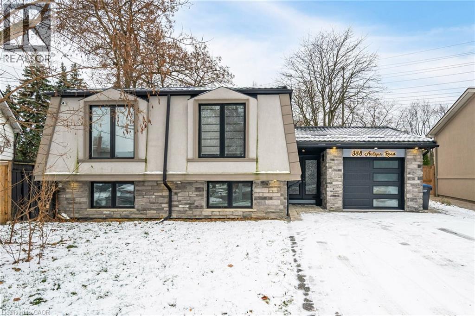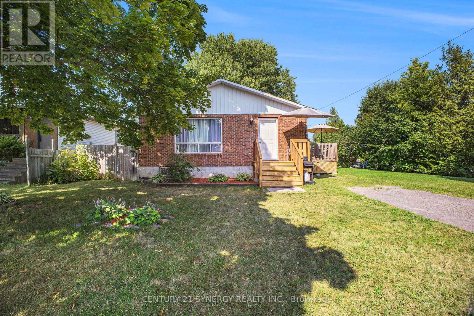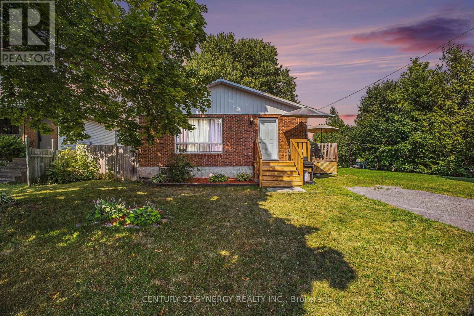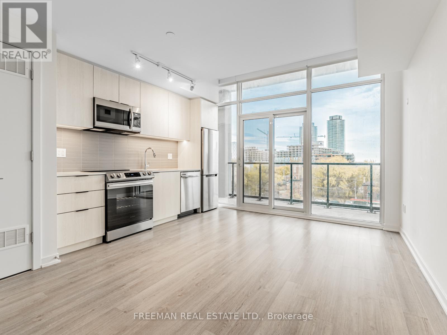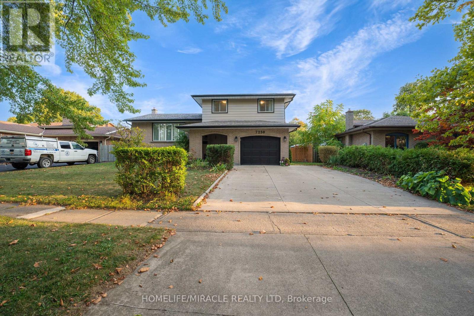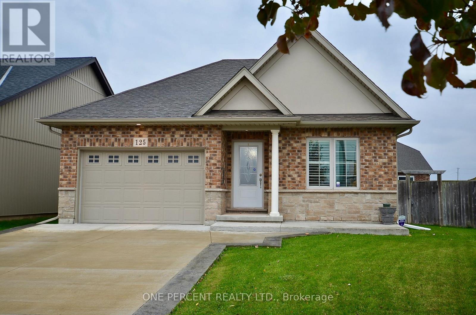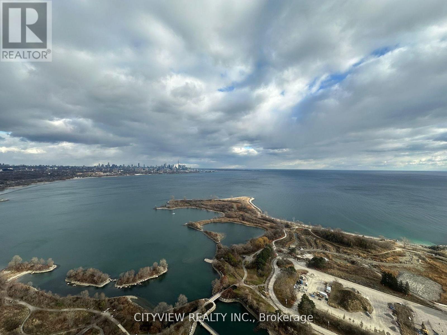125 - 317 Broward Way
Innisfil, Ontario
This spacious 1,455 square foot condo townhome offers a relaxing waterfront lifestyle with exclusive marina views and access to Friday Harbour's full suite of resort amenities. Featuring two bedrooms and two-and-a-half bathrooms, the layout is thoughtfully designed for comfort, privacy, and functionality. The open-concept living and dining areas are bright and inviting, making them ideal for gatherings or peaceful evenings in. The kitchen boasts modern finishes and ample counter space for culinary creativity.The primary bedroom includes a private ensuite, while the second bedroom also enjoys its own full bath-perfect for guests. Only owner-occupied, never before rented, this residence offers a fresh start in a meticulously maintained setting.Step outside and you're within walking distance of some of Innisfil's most exciting attractions. Whether it's a morning jog through the scenic Nature Preserve at Friday Harbour, an afternoon dockside at the Harbour Marina, or a tee time at The Nest Golf Club, you're surrounded by activities tailored to both relaxation and recreation. And when you're in the mood for a weekend escape without leaving home, Friday Harbour Resort is at your doorstep, offering shops, dining, and seasonal events.This condo isn't just a place to live-it's a lifestyle. Whether you're seeking a full-time residence or a weekend retreat, you'll enjoy the serenity of lakeside living and the convenience of one of Innisfil's most desirable communities. Bring your walking shoes, your golf clubs, or just your love of fresh air-this address has room for it all. Luxury Certified (id:49187)
55 Constable Court
London North (North I), Ontario
Nestled on a quiet court . This charming home has been well maintained and demonstrates pride of ownership throughout. Plenty of sunlight enters through the large front facing bay window and fills the open concept main floor. The updated open eat-in kitchen area is maximized with a bonus dining table. From the kitchen walk out onto your deck and into the fully fenced backyard. The upper level is carpet free and hosts three bedrooms with updated windows and a full bathroom. The north facing bedrooms are perfectly situated for multiple uses including a home office with view of the quiet court. The basement is finished and features a cozy wood burning fireplace. The New HVAC system (2021) , electrical breaker panel (2022) Newer flooring, frshly painted, Insulation in basement and attic (2022) are JUST A FEW items on the long list of updates Continued pride of ownership sets this home apart from the rest. The surrounding area offers something for everyone! Bus routes within two minute walking distance, direct route to UWO, popular shopping centres, outlet malls, restaurants, Masonville Mall, The award winning Canada Games Aquatic Centre, hiking / biking and much more. (id:49187)
3 - 279 Hill Street
Central Elgin, Ontario
Stylish Coastal Living in the Heart of Port Stanley! The perfect rental is now available! Welcome to HILLCREST Townhomes-where modern design meets small-town charm. This brand-new 3-bedroom, 2.5-bath townhome offers contemporary living with a thoughtfully designed layout and an attached garage for your convenience. Step inside to discover luxury vinyl plank flooring, a custom kitchen with quartz countertops, and bright, open-concept living spaces perfect for entertaining or relaxing. Enjoy the peaceful backdrop of a private rear yard overlooking the woods - your own serene escape just steps from the action. Unfinished lower level offers terrific storage. Located within walking distance to downtown Port Stanley, the beach, Foodland, and a variety of local shops and restaurants, this home combines the best of comfort and coastal convenience. Whether you're looking to start fresh, downsize, or enjoy carefree living, HILLCREST Townhomes deliver the perfect balance of style, comfort, and location. Unit 3 is available immediately. Appliances and window coverings included. References, credit check, and first & last month's rent required. Rent is plus utilities. Call today to schedule your private viewing! (id:49187)
128 Danielle Moore Circle
Toronto (Bendale), Ontario
Welcome to your modern luxury retreat in the heart of Scarborough - a brand-new, fully furnished 4-bedroom, 4-bathroom townhouse designed for comfort, convenience, and style.This spacious three-storey home features bright open-concept living, 9-ft smooth ceilings, and over 2,000 sq. ft. of living space - ideal for families, professionals, or groups traveling together.The main floor features a chef-inspired modern white kitchen with sleek quartz countertops, stainless steel appliances, and plenty of cabinetry - perfect for cooking or entertaining. The open-concept family and living areas flow seamlessly, enhanced by a beautifully designed breezeway that adds both character and comfort.Upstairs, the primary suite feels like your own private retreat - complete with a spa-like ensuite showcasing a glass-framed standing shower. The second bedroom opens to a balcony with a city view - a perfect spot to unwind after a long day. The finished basement includes an enlarged window for added light and versatility.This home doesn't just look good - it's smart too. Enjoy high-tech features like a fresh air exchanger for improved air quality and energy efficiency. Prime Location: Steps to TTC stops with 24/7 bus service, Quick access to Hwy 401, 5 mins to Kennedy & Scarborough GO/Subway Stations, Minutes to Scarborough Town Centre (shopping, dining & entertainment), & Easy access to the University of Toronto, Centennial College & local parks. Whether you're here short-term or long-term, this home combines luxury, location, and lifestyle - perfect for guests who want a peaceful stay that's close to everything (id:49187)
2500 - 38 Elm Street
Toronto (Bay Street Corridor), Ontario
Bright, freshly painted, and move-in ready-this ~780 sq ft 1-bedroom suite sits on the 25th floor of the prestigious Minto Plaza at 38 Elm. Featuring a functional layout with a large living / dining space, a good sized kitchen, and a spacious bedroom with double closet and big windows, this unit delivers comfort and practicality in the heart of downtown. The extra spacious ensuite bathroom includes both a separate tub and shower-a rare downtown perk. Utilities (hydro, heat, gas) are included in the rent. Tenants will love the full suite of amenities: indoor pool, gym, sauna, library, rooftop BBQs, concierge, and even on-site breakfast spots. Steps to the Eaton Centre, TTC, hospitals, U of T, TMU, restaurants, IKEA, and more. No pets allowed in the building. Tenant to provide proof of insurance. Select furnishings may be available upon request. (id:49187)
1102 - 770 Bay Street
Toronto (Bay Street Corridor), Ontario
Luxurious Lumiere Condo-Beautiful open concept 2BR and 2 Bathroom Unit. Prime Downtown Location-steps away from TTC, grocery store (Farmboy & Metro), and parks (College Park & Queen's Park). Close to UHN hospitals, U of T, TMU & Eaton Centre. Includes: 24hr concierge, condo amenities (gym/studio, indoor pool, rooftop balcony/BBQ, Games/Theatre room), guest suites and visitor parking. Condo zoned to excellently rated Orde St. PS. Great location for professionals and young families. (id:49187)
300 Randall Street Unit# Ph1
Oakville, Ontario
RESTORATION HARDWARE SHOW SUITE: Welcome to the crown jewel of The Randall Residences, Oakville's most prestigious address. This sun-filled Signature Penthouse Suite is the largest residence inside and out, offering approximately 3,337 sq. ft. of sophisticated living plus a 386 sq. ft. second-storey lounge with skylight and an expansive 1,327 sq. ft. southeast-facing terrace. Enter through a grand rotunda foyer with marble floors and an impressive RH chandelier, setting the tone for this exceptional home. The open-concept living and dining areas boast 12-foot ceilings, floor-to-ceiling wrap-around windows, custom Downsview cabinetry, top-of-the-line appliances, and a gas fireplace - an entertainer's dream. Restoration Hardware fixtures illuminate throughout the suite exuding an atmosphere of sophisticated refinement. The principal bedroom retreat is a haven of tranquility with a custom zebra-wood dressing room and a spa-inspired 6-piece ensuite, complete with heated marble floors, polished nickel fixtures, and a freestanding soaking tub. Two additional bedrooms each feature their own private ensuites for ultimate comfort and privacy. Ascend to the second-storey lounge, ideal for a home gym, office, or serene retreat, and step out to your private rooftop terrace designed for entertaining, featuring multiple lounging and dining zones with a gas BBQ hookup. Additional luxuries include a Crestron home automation system, integrated entertainment features, 3 parking spaces, and 2 storage lockers. Residents enjoy 24-hour concierge service in this award-winning development, celebrated for its impeccable craftsmanship and timeless elegance. Sotto Sotto on the ground floor. Located steps from Lake Ontario, fine dining, boutique shopping, and just minutes to major highways, this penthouse represents the pinnacle of luxury living in Oakville. If you demand the best, look no further. Luxury Certified (id:49187)
151 Westlinks Drive
Saugeen Shores, Ontario
Immediate possession available on this brand new home at 151 Westlinks Drive in Port Elgin. In this golf course community home owners are required to pay a monthly fee of $135.00 plus HST which entitles the homeowner to golfing for 2, use of the tennis / pickleball court and the fitness room. This home features a neutral pallet and is finished top to bottom with 2 + 2 bedrooms and 3 full baths. The main floor is an open concept plan with hardwood and ceramic, Quartz counter tops in the kitchen, tiled shower in the ensuite, cabinets in the laundry room, central air, gas fireplace and more. Exterior finishes include a sodded yard, concrete drive and partially covered back deck 9'6 x 16'8. Prices Subject to change without notice. (id:49187)
525 Scotland Road
Loyalist (Lennox And Addington - South), Ontario
Welcome to this charming 5-bedroom, 2-bath historic farmhouse set on 50 picturesque acres in Odessa, Ontario. Perfectly situated just minutes from Highway 401, this property offers the ideal balance of peaceful country living and quick access to Kingston, Napanee, and surrounding communities. Inside, you'll find a home filled with timeless character - from the beautiful original woodwork and trim to the large, light-filled bedrooms that provide plenty of space for the whole family. The inviting main floor offers a warm and comfortable atmosphere, ready for your personal touch to complete and make your own. The property features a large, beautifully renovated barn, offering endless possibilities -whether for hobbies, events, or a working farm setup. An above-ground pool provides a perfect spot to relax and enjoy the countryside views on summer days, while inside, the home includes a cozy indoor bar area - a great place to gather with friends and watch the game. With 50 acres of mixed-use land including open fields and wooded areas, this property is full of potential for recreation, agriculture, or simply enjoying the outdoors. (id:49187)
222 - 1670 Victoria Park Avenue
Toronto (Victoria Village), Ontario
Welcome to this bright and spacious brand new townhouse, 2 bedrooms plus den and 2 full baths, 1 underground parking space and a bicycle storage spot, Stainless Steel \\Appliances, Laminate flooring throughout. (id:49187)
261 Hatt Street
Dundas, Ontario
Light filled second floor apartment in quiet neighbourhood, fully furnished with laundry in unit. Private entrance, all utilities and internet included in rent. Street parking in front of house with back up arrangement. Two blocks from downtown Dundas shops and restaurants. Located on bus route, short trip to McMaster University and Go Train. Available for short term lease (minimum 4 months) or long term lease. January 1 availability. (id:49187)
1 Agawam Court
Stoney Creek, Ontario
Welcome to 1 Agawam Court! This Charming Well-cared home. Step in to the living room and dining room both boasting beautiful flooring and custom shutters. Moving into the attractive kitchen then step down into the sunken family room with gas fireplace with brick surround. The iron and wooden railing to the 2nd floor leads to 3 spacious bedrooms and 2 bathrooms with the bright main bathroom featuring a skylight and the master bedroom w/3pm ensuite. The basement features 2 separate recrooms one at the foot of the stairs and a second mancave with gas fireplace. The sliding kitchen doors leads you to a backyard escape featuring an in-ground pool w/heater (2 yrs) + auto pool vacuum (1 yr), concrete pool surround, massive covered back deck, pool bar shed w/bar fridge, pool heater shed & garden tool shed. This home is located in one of Stoney Creek Mountain's most popular neighborhoods. Literally just steps to the valley park community centre which includes rec-centre, ice rink, indoor pool, library, park area with a skateboard park & more! Don't miss this opportunity. (id:49187)
60 Grange Avenue
Welland (Lincoln/crowland), Ontario
SOLID BRICK BUNGALOW WITH MODERN COMFORTS AND ROOM TO GROW. This well cared for home offers exceptional value with its solid brick construction, detached oversized garage, side entrance with in-law suite capability, fenced yard with no direct rear neighbours. Step inside to a bright living room with a big picture window that fills the space with natural light, complemented by neutral tones and updated vinyl plank flooring that continues throughout the main level. The dining area features a stylish light fixture and flows into the refreshed kitchen with sleek white cabinetry, stainless steel appliances including a built-in microwave, and a contemporary backsplash that creates a clean and modern feel. Down the hall are three comfortable bedrooms with generous windows and a four-piece bath. The finished basement offers fantastic additional living space with a spacious recreation area, a bar, and a full second kitchen complete with fridge, stove, dishwasher, and microwave which provides exciting in law suite potential along with an eat in dining space, a three-piece bath, laundry, and storage. Outside, enjoy a detached garage for parking or extra storage plus a deck for relaxing or entertaining and a yard with lots of space for play. Located in a quiet neighbourhood yet close to parks, schools, and shopping, this is a wonderful place to call home. Upgrades: AC (2015), Furnace (2016), Roof (2017), Windows: (2015), Fencing (2024), Vinyl flooring new up and down (2024), 200 amp (2025), New Kitchen (2025), AI Driven Security System with hardwired cameras. (id:49187)
4060 Erie Road
Fort Erie (Crystal Beach), Ontario
Exceptional Investment in the Heart of Crystal Beach. ----Discover an outstanding investment opportunity in one of Ontario's most sought-after beach communities. Just a three-minute walk from the white sandy shores and crystal-clear waters of Lake Erie, this fully renovated commercial and residential property delivers both steady income and impressive future potential.Perfectly positioned along high-traffic Erie Road and surrounded by popular restaurants, boutiques, and seasonal attractions, the property offers prime visibility and constant foot traffic. Spanning 3,600 square feet across two levels, plus a 1,200-square-foot outdoor deck, the building has undergone more than $600,000 in upgrades between 2020 and 2025. Renovations include new electrical, plumbing, HVAC, windows, roof, siding, flooring, bathrooms, and drywall - creating a completely turnkey investment.The main level features two fully leased commercial units, while the upper level hosts a beautifully finished, fully furnished Airbnb suites that generates additional rental income. Situated on a generous lot with room for future expansion, this property is ideal for investors or entrepreneurs seeking growth in a thriving lakeside destination.Opportunities like this are rare in Crystal Beach. It sits on a double lot. Also selling 2 beautiful side-side properties on the water. Together, these properties create a rare double-lot lakefront estate ideal for extended families or close friends dreaming of shared summers by the shore. Purchase one or both and build your family's legacy at the lake. With the potential to add Accessory Dwelling Units (ADUs), there's room for everyone to stay and play. . See MLS #, and MLS# Contact me today for full details and financials. (id:49187)
696 Indian Road
Toronto (High Park North), Ontario
Turn-key FURNISHED 2+1 bedroom home, filled with charm, comfort, and character. Set on a quiet, tree-lined street just minutes from downtown. The main floor features a bright, open living and dining area with plenty of natural light and thoughtful details throughout. Updated kitchen is functional and bright, great for cooking and gathering. Upstairs, two comfortable bedrooms share an oversized 5-piece bath. The finished lower level is set up as an additional bedroom, a flexible space for guests, or family. Private backyard and laneway parking with EV charger for added convenience.. Steps to High Park, the Junction, and Bloor West Village, surrounded by cafés, parks, and everyday essentials. Quick access to the subway and UP Express makes commuting effortless. Ideal for families renovating, on sabbatical, or needing a comfortable landing between homes. Just land. *Min 6 month lease to 1 year term. Bi-Monthly Cleaning Services.* (id:49187)
30, 32, 34 Victoria Avenue
Gananoque, Ontario
Welcome to 30-32-34 Victoria Avenue, a red-brick triplex in the heart of Gananoque - where investment opportunity meets timeless charm. Nestled near the scenic shores of the St. Lawrence River, this stately townhouse-style property offers three spacious units, each providing over 1,300 square feet of comfortable living space. Each unit features three generous bedrooms, bright and open living areas, and the inviting warmth of a traditional red-brick exterior that enhances its curb appeal. The building is separately metered, making it ideal for investors or owner-occupiers who wish to live in one unit and rent the other two. Set in a peaceful residential neighbourhood, this property is perfectly positioned to enjoy all that Gananoque has to offer - the natural beauty of the Thousand Islands, the historic charm of downtown, and the friendly sense of community that defines this waterfront town. Take a stroll along the St. Lawrence River, explore the local shops and restaurants, or simply unwind at the nearby marina and parks. Great schools and essential amenities are just minutes away, with Kingston's east end only a 20-minute drive. Don't miss this exceptional opportunity to own a piece of Gananoque's thriving real-estate market. Imagine the lifestyle and potential this beautiful triplex has to offer. (id:49187)
1264 Limberlost Road
London North (North I), Ontario
Welcome to a Beautiful Corner Townhouse, located in One of the Best Area of North London. Close to University Western Ontario, Mall, Grocery, Walking distance to elementary and secondary schools and More, move in ready home offers 3 spacious bedrooms and 1.5 bathrooms. Enjoy the private backyard with access from the living room. This condo has been extensively updated with more than $40,000 Expenses for Flooring, Bathroom And ETC. Perfect for first time buyers or anyone. New Washer and New Refrigerator. (id:49187)
388 Antigua Road
Mississauga, Ontario
Your dream home is here, a stunning detached redefining modern living. This fully renovated home boasts a legal 2nd dwelling unit, perfect for extra families or rental income. Step into the main residence and be captivated by elegant eng H/W floors, quartz countertops, and ambient pot lights. The gourmet kit features new high-end appliances and sleek finishes. Relax in the living room with electric blinds for effortless control. A sep entrance leading to the fully equipped 2nd unit, complete with its own laundry and walk-out to the backyard. The outdoor with a pool-sized lot, gazebo, and fire pit. A home boasts a camera doorbell, security system, & B/I 5-speaker. Premium upgrades include a new metal roof, energy-efficient furnace and windows, & modern garage door. Enjoy the newly installed interlocking driveway. Nestled in a prime location, you're moments from Trillium Hospital, top schools, parks, transit, and shopping plazas. Experience the luxury and functionality in this move-in-ready home (id:49187)
389 Thomas Street
Carleton Place, Ontario
This solid bungalow on a desirable corner lot in Carleton Place is fully developed with an in-law suite in the lower level offering flexibility for investors, multi-generational families, or owner-occupiers looking for a mortgage helper. The updated top floor has it's own entrance & driveway, featuring 3 beds/1 bath, a corner gas fireplace in the living room and stackable washer/dryer. Current tenants pay $1,670.66/month all-inclusive, providing steady income from day one. The self-contained lower level is tenant-occupied at $1,224.92/month and offers 1 bed + den, 4pc bath, its own laundry, a separate entrance & driveway. The corner lot provides space privacy with each unit having their own deck, driveway, and private fenced yard. Carleton Place is one of Eastern Ontario's fastest-growing communities, known for its charming small-town atmosphere, strong economy, and easy access to Ottawa. Just 26 minutes to Kanata and under 45 minutes to downtown Ottawa, its a prime choice for commuters seeking more space and affordability without sacrificing amenities including grocery stores, big-box retailers, boutique shops, restaurants & recreational facilities. A vibrant historic downtown along the Mississippi River attracts residents & visitors alike with cafes, galleries & seasonal events. With rapid population growth and limited rental supply, there is a strong rental demand and competitive market rents. Infrastructure improvements, new housing developments, and expanding services continue to enhance property values. For families, the community offers quality schools, parks, trails, and waterfront activities. Whether you're seeking a stable rental investment or a home in a growing, commuter-friendly town, Carleton Place delivers a balance of lifestyle and opportunity. Recent fire code inspection & expenses on file. Call to book your showing today! *Some images were digitally staged. (id:49187)
389 Thomas Street
Carleton Place, Ontario
This solid bungalow on a desirable corner lot in Carleton Place is fully developed with an in-law suite in the lower level offering flexibility for investors, multi-generational families, or owner-occupiers looking for a mortgage helper. The updated top floor has it's own entrance & driveway, featuring 3 beds/1 bath, a corner gas fireplace in the living room and stackable washer/dryer. Current tenants pay $1,670.66/month all-inclusive, providing steady income from day one. The self-contained lower level is tenant-occupied at $1,224.92/month and offers 1 bed + den, 4pc bath, its own laundry, a separate entrance & driveway. The corner lot provides space privacy with each unit having their own deck, driveway, and private fenced yard. Carleton Place is one of Eastern Ontario's fastest-growing communities, known for its charming small-town atmosphere, strong economy, and easy access to Ottawa. Just 26 minutes to Kanata and under 45 minutes to downtown Ottawa, its a prime choice for commuters seeking more space and affordability without sacrificing amenities including grocery stores, big-box retailers, boutique shops, restaurants & recreational facilities. A vibrant historic downtown along the Mississippi River attracts residents & visitors alike with cafes, galleries & seasonal events. With rapid population growth and limited rental supply, there is a strong rental demand and competitive market rents. Infrastructure improvements, new housing developments, and expanding services continue to enhance property values. For families, the community offers quality schools, parks, trails, and waterfront activities. Whether you're seeking a stable rental investment or a home in a growing, commuter-friendly town, Carleton Place delivers a balance of lifestyle and opportunity. Recent fire code inspection & expenses on file. Call to book your showing today! (id:49187)
512 - 50 Power Street
Toronto (Moss Park), Ontario
Experience modern living in this bright south-facing suite at 50 Power Street. Features 1 bedroom + den, a full bath, 9-ft smooth ceilings, and brand-new stainless-steel appliances. Enjoy floor-to-ceiling windows, an open balcony, and a spacious den perfect for working from home. Located in the heart of the city with TTC at your doorstep, 24-hour concierge, and retail within the building. Floor plan attached and video walkthrough available. (id:49187)
7250 Maywood Street
Niagara Falls (Morrison), Ontario
Welcome to 7250 Maywood Street, a beautifully maintained multi-level home located in the desirable Morrison neighbourhood of Niagara Falls. Offering over 2,000 sq. ft. of finished living space, this home is ideal for family living, featuring 3 spacious bedrooms and 3 full bathrooms. The main level features an open and functional layout with hardwood and ceramic flooring, a bright living room, and a cozy den with a fireplace and a walkout to the deck. The upper level features a large master suite and a 5-piece family bath, while the lower levels include a rec room, laundry area, cold cellar, and a separate walk-up entrance. The basement offers endless possibilities, whether for an in-law suite, rental potential, or Airbnb income. A single-car garage, concrete driveway, and fully landscaped yard with mature trees complete this charming property. Conveniently located close to shopping, schools, and transit, this home blends comfort, opportunity, and prime location all in one. (id:49187)
125 Clare Avenue
Welland (Coyle Creek), Ontario
A wonderful detached bungalow featuring 3 bedrooms and 3 bathrooms on a large pie-shaped lot in the sought after Coyle Creek. Features a beautiful large kitchen with an island, open concept to living and dining room with hardwood flooring. Primary bedroom has large ensuite with walk in shower, there are two further bedrooms - one on main floor and one in the basement. Basement is partially finished with the additional area already drywalled for easy completion to your style. Additional features throughout the property include: underground sprinkler system, Clean air purifier and humidifier attached to furnace, concrete driveway and porch area, California blinds, main floor laundry room with washer and dryer (2025) also included fridge and stove, (2024) , central vacuum system, AC (2025). ADT Security system installed. Outside you will find the large deck, the backyard is much larger than average - plenty of room for you to make a beautiful space to your taste! The front of the home features concrete drivway and porch area. The home was painted throughout in May 2025 - move-in ready for you to enjoy ! (id:49187)
3908 - 20 Shore Breeze Drive
Toronto (Mimico), Ontario
Enjoy stunning unobstructed south views of the lake and cn tower views from your balcony!! Much sought after area of humber bay shores at parklawn/lakeshore. Unit features a modern kitchen with breakfast island and stainless steel appliances. Open Concept living/Dining room with balcony access. Spacious primary bedroom with large closet and balcony access from the bedroom. Open Concept den big enough for study. Luxury Amenities To Include Games Room, Saltwater Pool, Lounge, Gym, Yoga & Pilates Studio, Dining Room, Party Room, And More! Close To The Gardiner, Ttc & Go Transit (id:49187)

