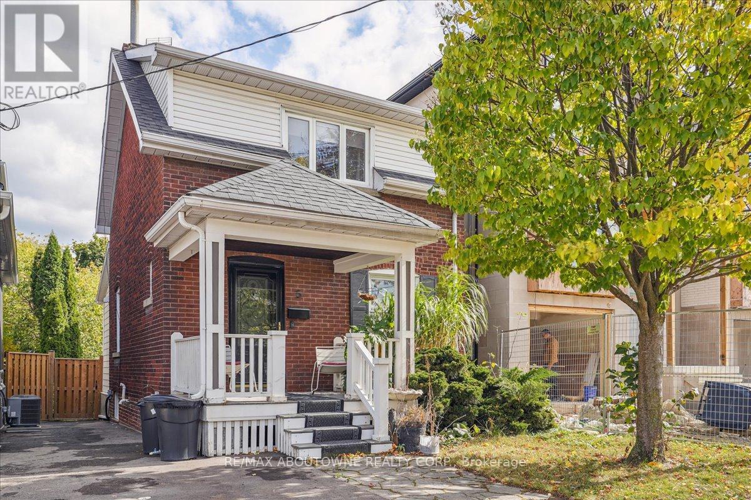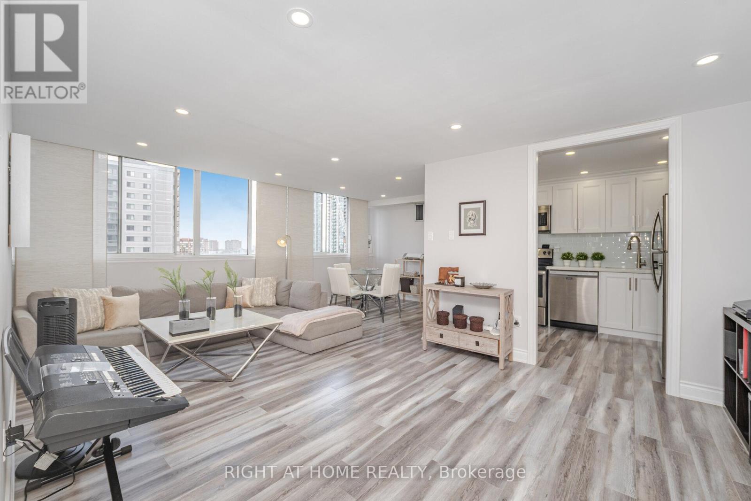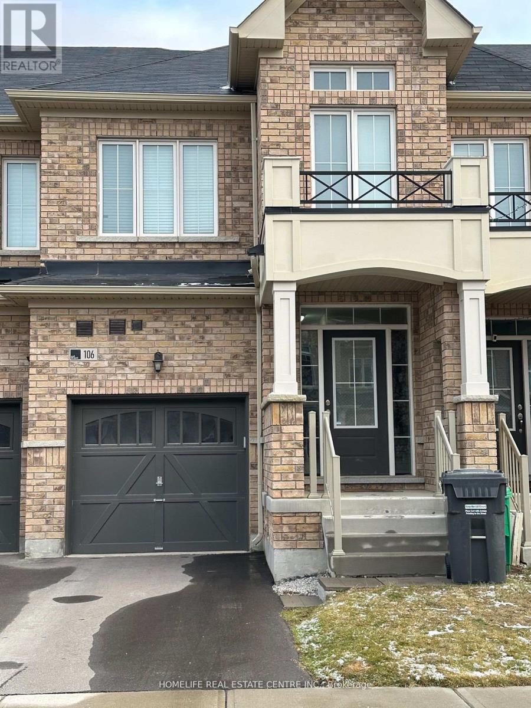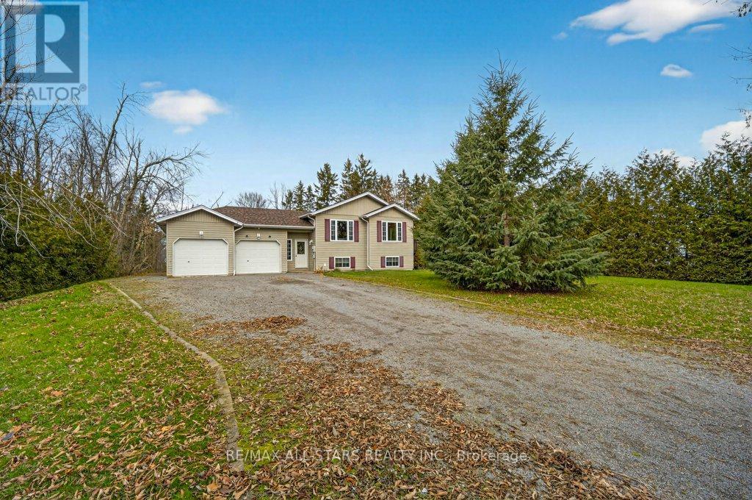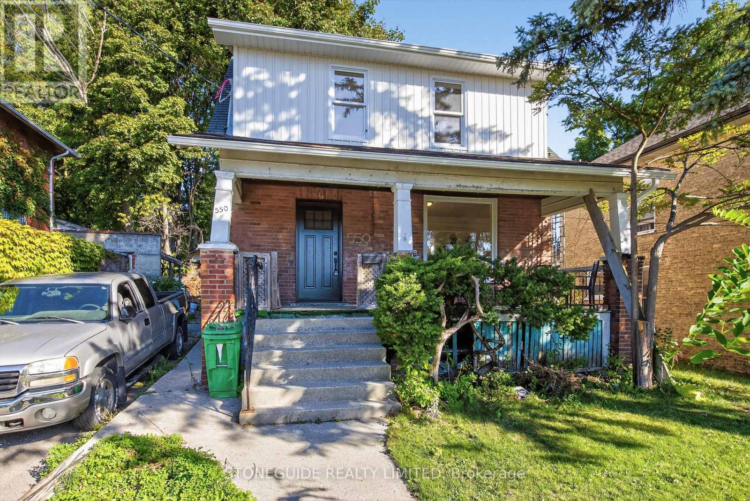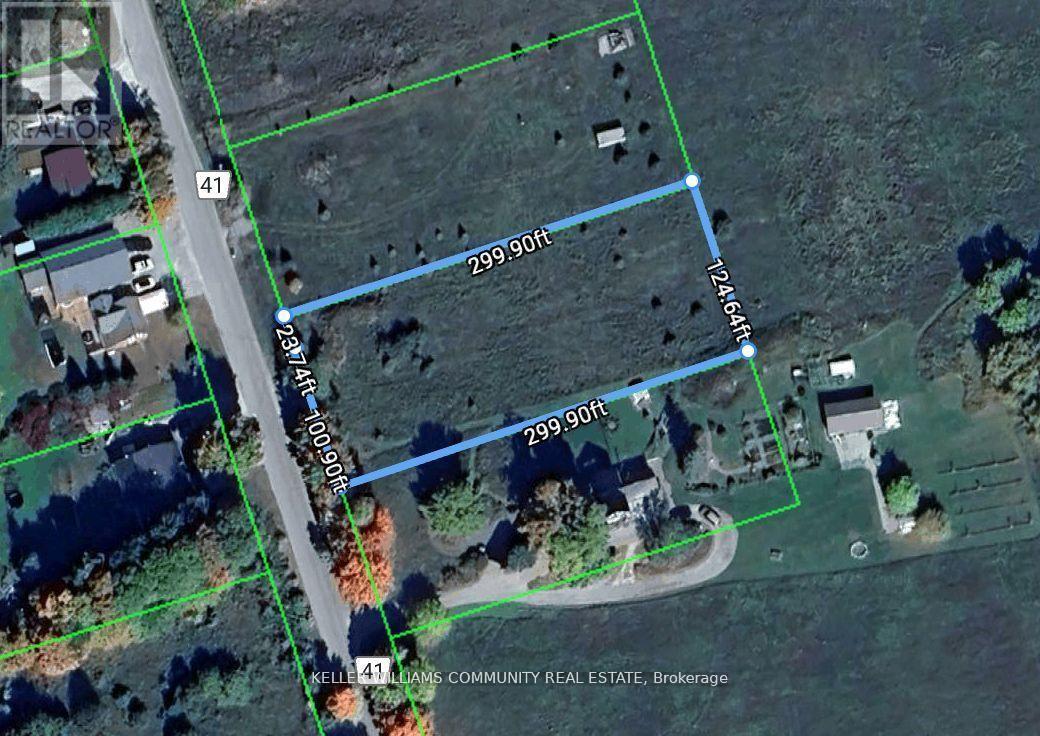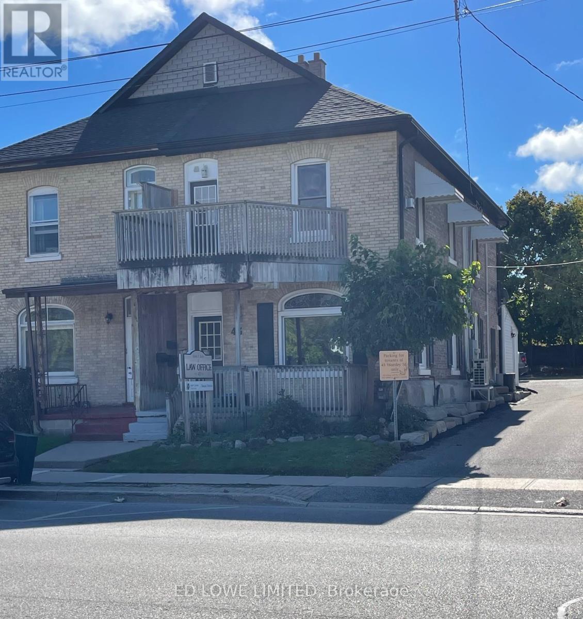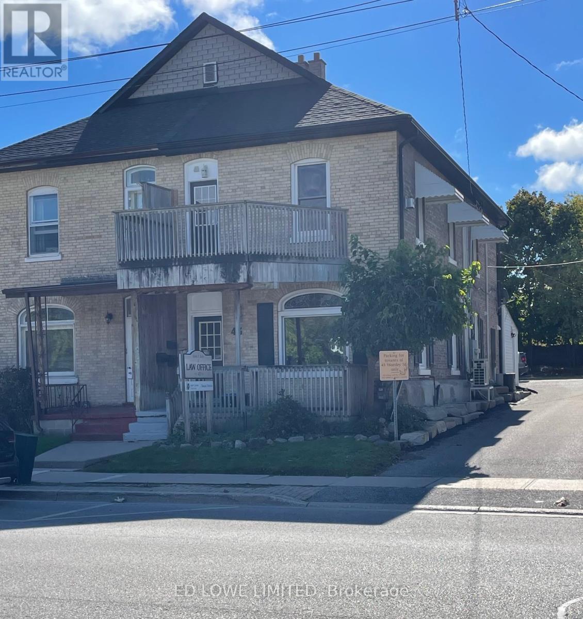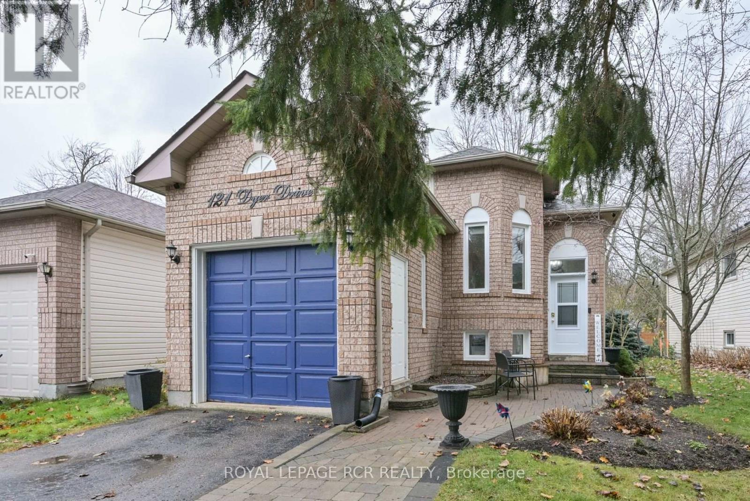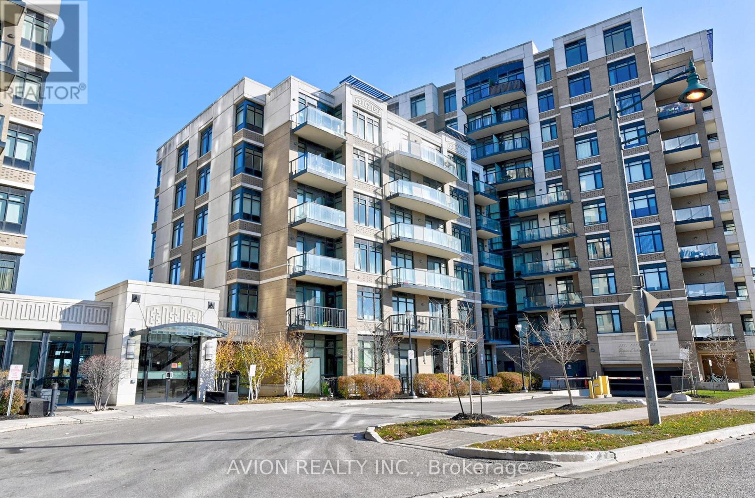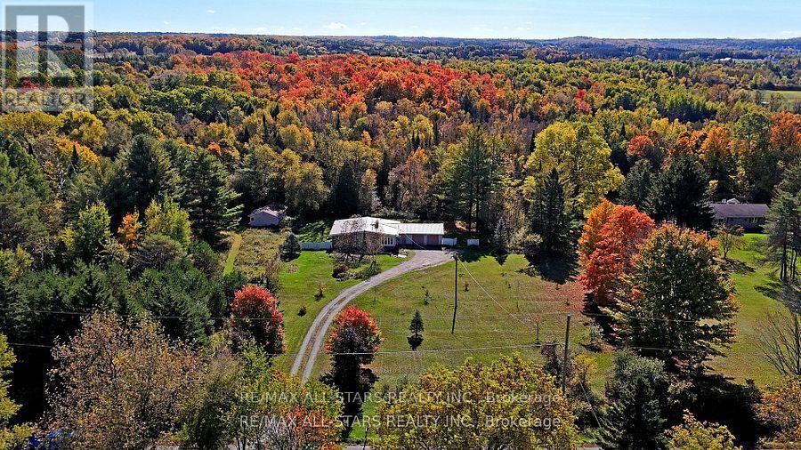5 Milton Street
Toronto (Mimico), Ontario
Welcome to a Stylish and Fully Updated Mimico Gem Available for Lease! A Beautiful second kitchen and full bathroom in the basement adds an additional living space. This well thought out home will tug at your heart, offering the perfect blend of luxury and comfort. As you step inside, you'll immediately be captivated by the spacious and modern gourmet kitchen, complete with a heated floor, making it an ideal space for both family gatherings and entertaining friends. The breakfast bar is not only convenient but also adds a touch of elegance to your dining experience. Imagine starting your day with a delectable pastry from the nearby San Remo Bakery and picking up dinner ingredients on your way home from the Royal York Meat Market, which is just a stone's throw away. For those who love outdoor activities, this location is a paradise. You can easily hop on your bicycle for a relaxing ride down to the Martin Goodman Trail, Humber Bay Park, and even enjoy the local Farmers Market. Don't miss this opportunity! (id:49187)
1209 - 3590 Kaneff Crescent
Mississauga (City Centre), Ontario
THEY DON'T MAKE THEM LIKE THIS ANYMORE! Very spacious and very walkable 2 Bdrm plus den/3rd bedroom in Sq 1-City Centre area with quick access to transit, GO train, highways, hospital, exceptional shopping, education, dining, and the future LRT. This south-facing, sun-drenched renovated suite is over 1100 sq ft (including the 101 sq ft balcony) and features a peekaboo view of Lake Ontario and the Toronto skyline, an open-concept living space, three bedrooms, two bathrooms, two underground parking spaces, and a storage locker. Upgrades include Tubfitters bathtub '25, kitchen cabinets '19, quartz countertops in the kitchen and bathrooms '19, laminate flooring '19, pot lights '19, and two new HVAC unit replacements representing a $9,000.00 upgrade '25. This property is clean, move-in ready, and perfect for first-time buyers, downsizers, and young families. Act now! It's time to hedge against rising prices and stop wasting money on renting. Maintenance fees cover all utilities (heat, hydro, water), 24-hour security, access to all amenities, and visitor parking. Amenities include: indoor pool, workout rooms, tennis court, party room, billiards room and outdoor common space. (id:49187)
106 Royal Fern Crescent
Caledon, Ontario
Townhouse for Lease. This townhouse has three bedrooms and three bathrooms, large windows, a good-sized kitchen with stainless steel appliances, and a good-sized family room. It is truly stunning. Lovely Master Bedroom with 5 Pc Ensuite and Walk-in Closet; two additional bedrooms have windows and closets. Near Parks, Schools, Public Transportation, and Highway 410** (id:49187)
11 Grandview Drive
Kawartha Lakes (Omemee), Ontario
If space, comfort, and versatility are at the top of your wish list, this impressive raised bungalow checks all the boxes. Featuring 3 well-appointed bedrooms, 2 bathrooms on the main floor with 2 additional bedrooms and one bathroom on the lower level, this home offers an ideal setup for larger families, multi-generational living, or those who simply enjoy extra room to spread out. The main level offers a bright, functional layout with plenty of room for both everyday living and hosting guests with a primary bedroom that features a full ensuite. Downstairs, you'll find a generous recreation area perfect for a playroom, home theatre, or casual entertaining space, along with two comfortable bedrooms and ample storage options. An attached double car garage adds everyday convenience and extra space for vehicles, outdoor gear, or workshop needs. This thoughtfully designed home delivers a perfect balance of practicality and comfort, making it an excellent choice for families looking for space to grow and is located in a sought-after waterfront community with access to Pigeon Lake and the Trent system via the local cottagers' association (only $25/year). (id:49187)
550 Bolivar Street
Peterborough (Town Ward 3), Ontario
Centrally located 3 bedroom family home. Due to fire in 2024 this home has been completely renovated top to bottom. All new flooring, wiring, breaker panel, plumbing, drywall, insulation, all above grade windows, brand new kitchen and bathroom. This century home's renovation has retained it's charm while offering today's efficiencies and functionality, with a little attention to the exterior will make an ideal family home or tried and true investment property. (id:49187)
372 County 41 Road
Kawartha Lakes (Bexley), Ontario
Welcome to 0.858 acres of vacant land, ideally situated just north of 372 County Road 41 in the peaceful rural community of Bexley, Ontario. With a well already installed, this property offers an excellent opportunity to build your dream home or country retreat. Enjoy the serenity of rural living while being only a short drive from Coboconk, Kirkfield, and Fenelon Falls, where you'll find the Trent-Severn Waterway, Balsam Lake Provincial Park, local shops, schools, and recreational trails. Experience the perfect blend of tranquility and convenience-ideal for families, hobbyists, or anyone looking to embrace a relaxed, countryside lifestyle. (id:49187)
43 Worsley Street
Barrie (City Centre), Ontario
This well-maintained commercial building offers a total of 1,620 sq. ft. of functional and versatile space. Main Floor - 470 sq. ft. Welcoming reception area, private office, kitchenette, washroom. Second Floor 940 s.f. - Three offices, including one with access to a private balcony, kitchenette with fridge, 4-piece washroom. Building has newer windows and high ceilings throughout. Note: Gas fireplace is not operational. 5 dedicated parking spots. Excellent proximity to banks, the courthouse, library, professional services, beach area, and parks/trails. Tenant responsible for utilities (id:49187)
Ground Fl - 43 Worsley Street
Barrie (City Centre), Ontario
Well maintained commercial building with 470 s.f. Ground floor space available. Includes reception, office, kitchenette and washroom. 2 parking spots. Excellent proximity to restaurants, banks, Court House, library and many other professional businesses, as well as beach area, parks and trail. Building has newer windows and high ceilings throughout. Tenant to pay electric heat and hydro and HST on rent. Otherwise gross lease. Can be leased with 2nd Fl as a whole building (1620 s.f.) (id:49187)
2nd Fl - 43 Worsley Street
Barrie (City Centre), Ontario
Well maintained commercial building with 940 s.f. 2nd Floor Office space for lease. Includes 3 offices, 1 has a balcony, 4 pc washroom, kitchenette w/fridge. 3 parking spots. Note gas fireplace not operational. Newer windows, high ceilings. Excellent proximity to restaurants, banks, Court House, library and many other professional businesses, as well as beach area, parks and trail. Tenant to pay electric heat and hydro. Can be leased with Ground Floor as a whole building (1620 s.f.) (id:49187)
121 Dyer Drive
Wasaga Beach, Ontario
Calling all Buyers! Perfectly priced to fit your budget - ideal for first-time homebuyers or those looking to downsize! We've loved making memories in this home, but it's time for our next chapter - and we know this home will bring you just as much joy. This charming 2+2 bedroom home is filled with beautiful natural light, thanks to new windows installed in 2023. The eat-in kitchen offers plenty of cabinet space and includes a new fridge and stove. The cozy living area is just the right size for relaxing evenings or visiting guests. Downstairs, the finished den provides a great space for a home gym, office, or guest area. Step outside to the back deck, perfect for barbecues and outdoor dining - surrounded by mature trees offering privacy and shade on sunny days. (id:49187)
507 - 131 Upper Duke Crescent
Markham (Unionville), Ontario
Welcome To This Immaculately Upgraded 1 Bedroom + Den Condo Offering 675 Sq Ft Of Functional Living Space In One Of Markham's Most Sought-After Communities. This bright, inviting suite features a completely unobstructed wide-open view and a private balcony that fills the home with natural light. 9 ft ceilings run throughout, enhancing the spacious and modern feel.The entire suite has been freshly painted, upgraded with brand-new high-quality engineered laminate flooring, and professionally deep-cleaned - truly move-in ready. All appliances are in excellent, like-new condition; the dishwasher and oven have never been used.The modern kitchen stands out with a large central island, perfect for cooking, dining, and entertaining. It is also upgraded with an AquaKing multi-stage RO water purification system, providing clean, purified drinking water and healthier living.The versatile den can function as a home office or easily convert into a second bedroom. A beautifully tiled balcony adds a refined outdoor touch.Residents enjoy resort-style amenities, including an indoor pool, fitness centre, party room, and 24-hour concierge. Steps to the future York University Markham Campus, Cineplex VIP, restaurants, cafés, grocery stores, and all the conveniences of downtown Markham. Easy access to Hwy 407, GO Transit, and Viva Transit. (id:49187)
337 Feasby Road
Uxbridge, Ontario
Your little slice of rural Uxbridge heaven awaits you...welcome home to 337 Feasby Rd! This ideally located 10-acre hobby farm on one of Uxbridge's most popular country roads, allows for quick and easy access into both Uxbridge and Stouffville. The acreage is partially cleared with the balance featuring mixed forest with a spring stream and potential pond site. Naturalists will appreciate the incredible selection of wildlife and bird varieties. The comfortable 3 + 1 bedroom, 2 - bathroom bungalow with a natural oak kitchen and floor to ceiling living room fireplace and dining room windows also boasts cathedral ceilings throughout and has seen many improvements and upgrades over the current ownership. Recent major expenditures include steel roof (2021), 200-amp hydro service (2023), and heat pump (2023). Total energy costs for the past 12 months = $2,646.00. Other conveniences include a propane Generac backup generator with auto transfer switch plus the double garage is wired for an electric car charging outlet. A breezeway side entry allows for convenient access into the kitchen, garage and back yard. The full partially basement is home to a rec room, 4th bedroom, utility room and storage room with walk up entry to fenced rear yard. A 20' x 30' barn with hydro, water and fenced paddock was formerly used for chickens, turkeys, goats and sheep and is ready for its next residents. The front yard open space features many specialty fruit trees and shrubs planted over the past 17 years. Included for property maintenance is a John Deere tractor with mower, snow blower, roller and wagon. Life in the country is waiting for you! (id:49187)

