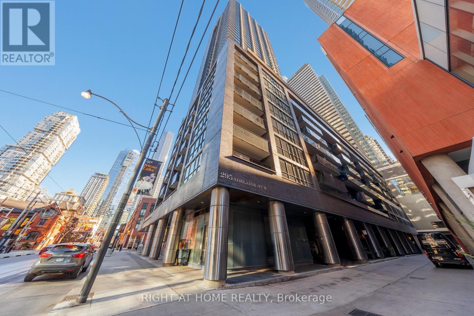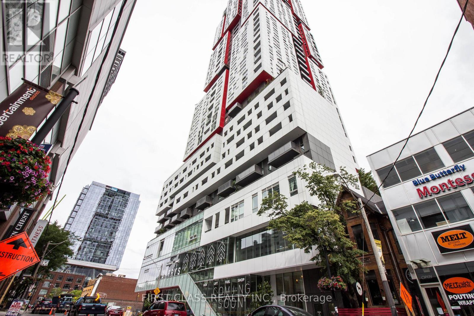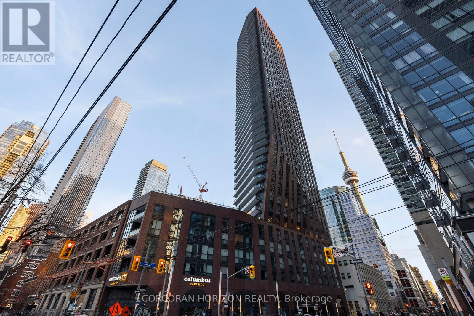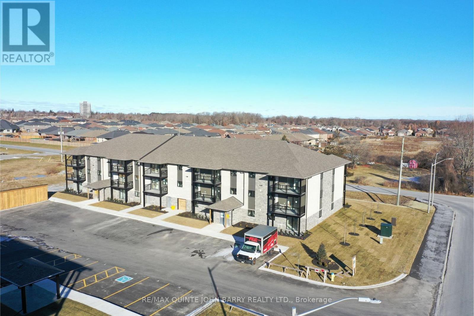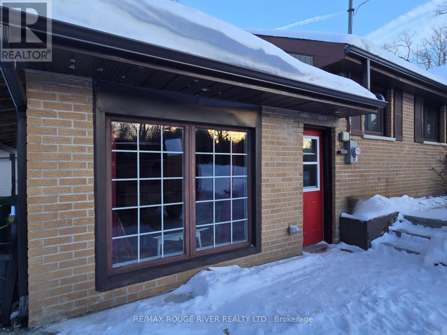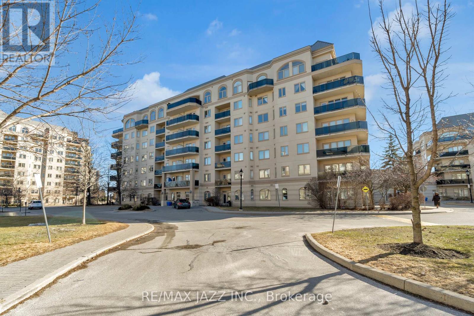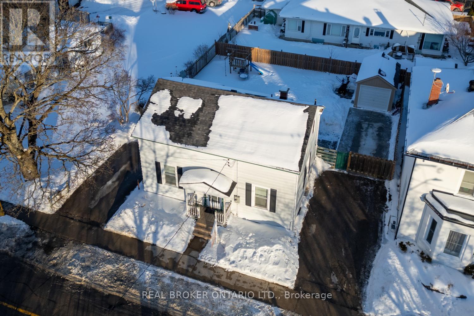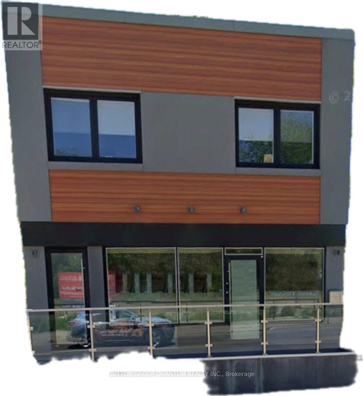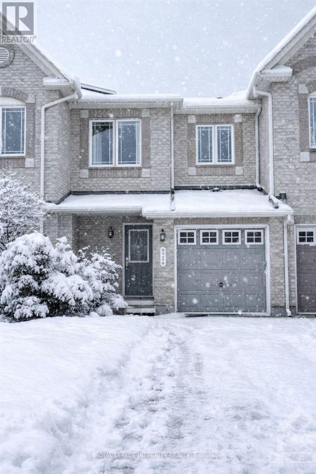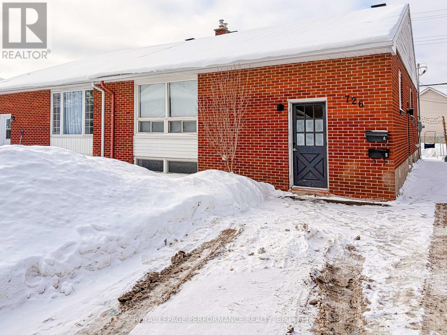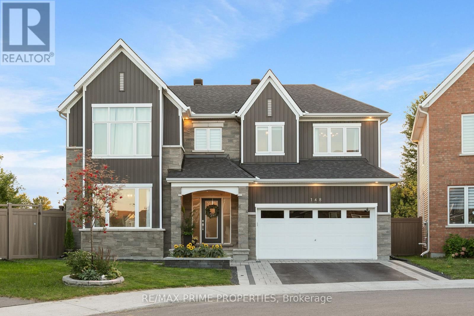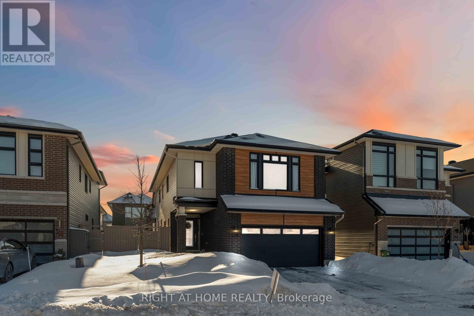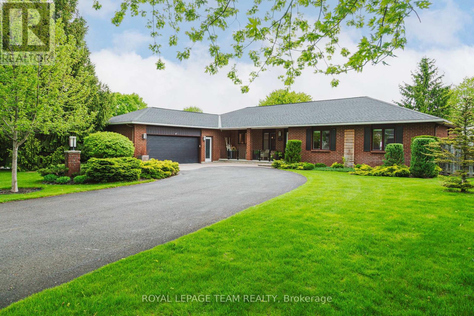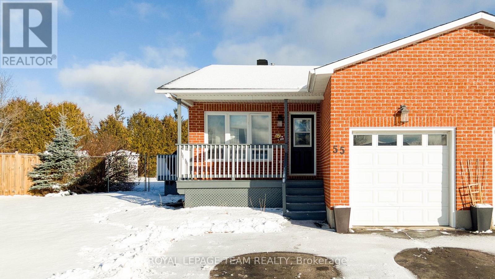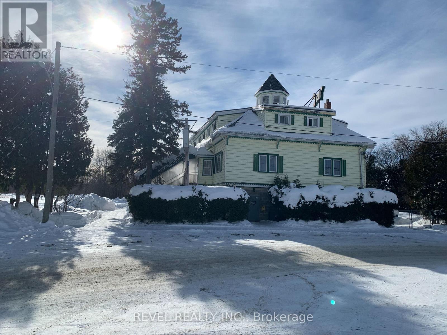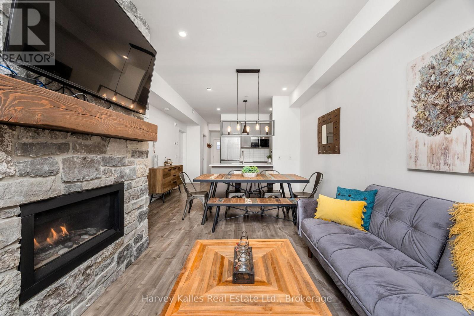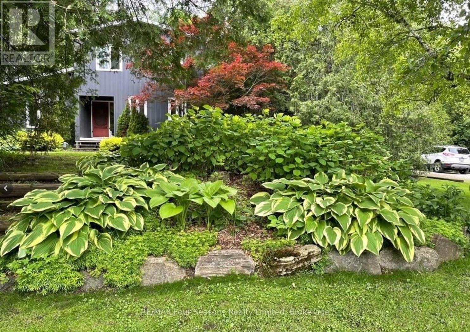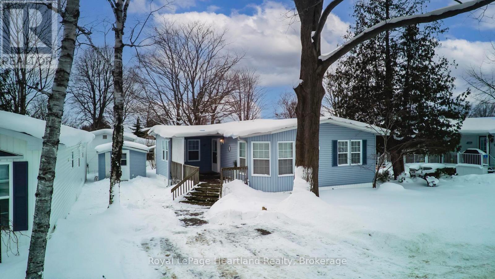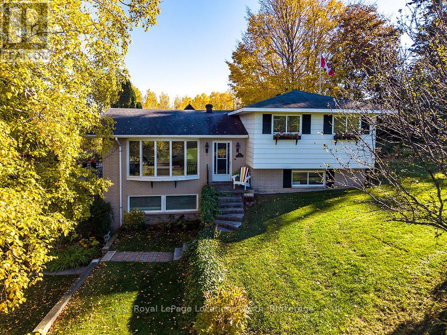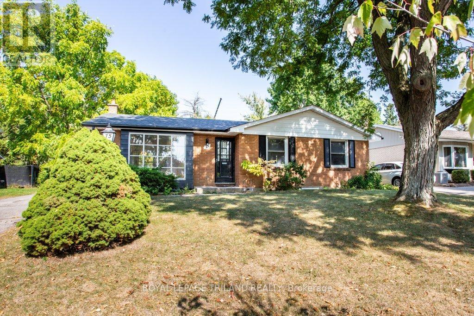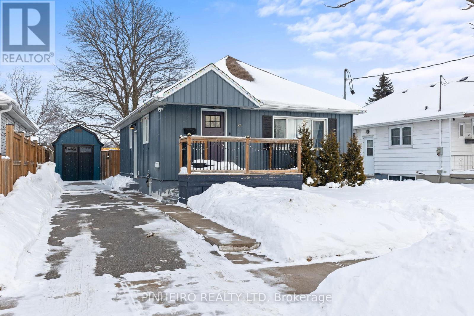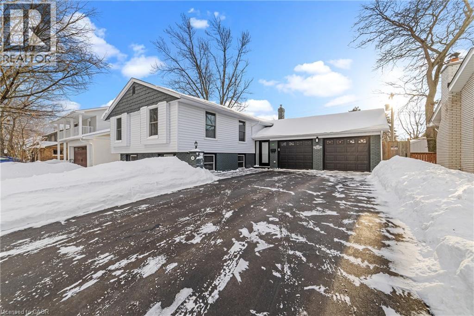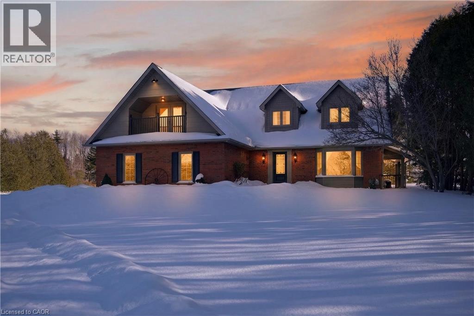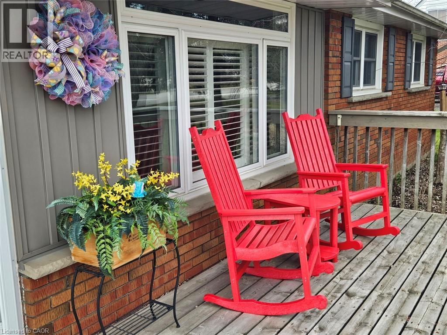501 - 295 Adelaide Street W
Toronto (Waterfront Communities), Ontario
1 Bedroom Unit At The Pinnacle on Adelaide. Fantastic Location And Unobstructed Views Of The City. 586 Sq Ft W/Balcony, Custom Hardwood Flooring, Modern Open Concept Kitchen W/Quartz Countertops And Island Upgrade. Steps To Queen & King W, Financial District, Restaurants, SkyDome, Acc To Ttc, Hyw Access, Entertainment District, Steps To TIFF Bell Lightbox, Shopping, Clubs,24hrs Concierge Amenities, Gym, Pool, Whirpool/Sauna, Outdoor Bbq Patio, And More! **EXTRAS** Includes Stainless Steel Fridge, Stove, Built-In-Microwave & Exhaust Hood, Stackable Front Loading Washer/Drier, Electric Light Fixtures. Storage Locker And Parking Included. (id:49187)
1410 - 318 Richmond Street W
Toronto (Waterfront Communities), Ontario
Luxury, stunning Picasso Condo in the most sought-after downtown core Entertainment District with a 100 Walk Score. The largest bachelor unit in the building (473 sq ft) featuring 9-ft ceilings and a bright west exposure. Open-concept kitchen with top-of-the-line appliances, urban-chic laminate flooring throughout, and a sleek modern layout. Enjoy five-star amenities including 24-hour concierge, outdoor terrace with jacuzzi, bar & lounge, party/game/billiards room, gym, BBQ area, yoga studio, and more. Steps to transit, GoodLife Fitness, shops, restaurants, and GO Transit. Walking distance to the Financial District, CN Tower, and waterfront. (id:49187)
210 - 99 John Street
Toronto (Waterfront Communities), Ontario
Prime City Living at the PJ Condos! This 1 plus den is the perfect starter suite for busy young professionals who enjoy the urban conveniences of bustling King St W. This unit features a well thought out floor plan with an entry office or den, a spacious 4 piece washroom and modern kitchen. The combined living and dining space is flooded with light from the large windows with a walk out to the balcony. The primary bedroom is roomy and airy with large windows overlooking the balcony. Residents can enjoy 24 hour concierge, a fitness centre, yoga studio, outdoor pool & hot tub, BBQ's, business centre, party room, private dining room and bar. Steps to the Entertainment District, Tiff Lightbox, Restaurants, Theatres, Shopping, Rogers Centre, Union Station, TTC, PATH and more! (id:49187)
107-10 Hillside Meadow Drive
Quinte West (Murray Ward), Ontario
UNDER CONSTRUCTION - Welcome to this thoughtfully designed 1-bedroom interior suite at Hillside Flats Phase 3, built by Klemencic Homes. Offering 610 sq ft of modern, low-maintenance living, this home is perfect for today's lifestyle in a growing community. The well-planned open-concept kitchen, dining, and living area is ideal for everyday comfort and effortless entertaining. The suite features a stylish 3-piece bathroom with sliding glass doors, a dedicated utility room with in-suite laundry, and comes fully equipped with kitchen appliances, including fridge, stove, dishwasher, plus a stackable washer and dryer, making it truly move-in ready. Ideal for first-time buyers, downsizers, or investors, this contemporary home blends smart functionality with modern design. Model suite available to view. (id:49187)
2 - 371 Percy Boom Road
Trent Hills, Ontario
ALL INCLUSIVE! Completely renovated one bedroom attached apartment in Trent Hills. Open concept kitchen, living and dining area with propane woodstove and large front window. Bright three piece washroom plus extra hall closet for storage. All brand new appliances including fridge, stove, microwave range, and stackable washer and dryer. Nice outside patio plus 10 x 10 shed for outdoor storage. Great location for commuters, within 30 minutes to 401 and within 5 minutes to Campbellford. Ideal for quiet, single, mature shift worker, or retiree. No smoking, no pets. Monthly rent of $1600 includes Heat, Hydro, Water, Internet, Fire TV and One Parking Space. Full reference and credit check required for application. (id:49187)
304 - 7 Dayspring Circle
Brampton (Goreway Drive Corridor), Ontario
This huge 2+1 bedroom condo offers amazing value with over 1,100 square feet of living space, including an eat-in kitchen, bright living room with walkout to a private balcony, a separate dining area, and a large den, suitable for an office, playroom, additional living or bedroom space. The primary bedroom offers lots of closet space and a full ensuite bath, while the second bedroom, at the other end of the unit is adjacent to another 4 pc bathroom. Don't miss the ensuite laundry room. Includes one underground parking pot and storage locker. This wonderful unit is complemented by an equally impressive building just 15 minutes from Pearson Airport and with a party and meeting rooms, billiards room, gym, outdoor space and more. (id:49187)
11 Mill Street
Clarington (Orono), Ontario
Welcome to 11 Mill St. in Orono, a well-maintained 1.5-storey home offering a functional layout and comfortable living spaces. The main floor features a bright eat-in kitchen complete with nine foot ceilings, quartz countertops, tile backsplash, breakfast bar, prep station/coffee bar, built-in pantry cupboard, and an additional storage closet-ideal for everyday functionality. The living room is filled with natural light and finished with laminate flooring, while the dining room also features laminate floors, creating a cohesive flow for entertaining. A main floor bedroom with carpeted flooring, a walk-in closet and a walk-out to the backyard provides added flexibility for guests or home office use. Convenient main floor laundry includes a walk-out to the side yard. Upstairs, you'll find the primary bedroom featuring a single closet and a built-in storage cupboard, along with two additional bedrooms, each with single closets. A built-in linen closet is conveniently located in the hallway. The bathroom includes a built-in makeup counter and dressing area with a closet. Outside, enjoy a fully fenced backyard with a swing set, perfect for relaxing or play. The property also includes a detached approx. 10x16 ft workshop equipped with a workbench and cabinets, ideal for hobbies or additional storage. Convenient parking with two driveways. Poured concrete pad infront of the detached workshop to park boats, trailers, etc. A comfortable home with practical features in a convenient Clarington location. (id:49187)
1136 Lorne Park Road
Mississauga (Lorne Park), Ontario
An Excellet Opportunity To Purchase a Freestanding Commercial/Live Work Fully Occupied Building In Prestigious Lorne Park With Lorne Park Road Exposure. Approx 2300 Square Feet Of Total Area. 3 Separate Rooms, Kitchen, 4 Piece Bath on Second Floor Apartment. A Nicely Appointed Professionally Main Floor With Reception Area And With Reception Area And Bathrrom. Many Oversized Windows Allow An Abundance Of Light Into This Building. Predominant Exposure - East, free On Site - Official Plan Designated - Mixed Use (Including Residential) Zoned C4 For Commercial Use. The Current Zoning Allows For a Number of Permitted Uses. (id:49187)
102 Brady Avenue
Ottawa, Ontario
Welcome to this beautifully maintained 3-bedroom, 3-bathroom townhouse in the highly sought-after Morgan's Grant community. The home features a spacious tiled foyer with direct garage access and a convenient powder room. The open-concept main level is enhanced by elegant hardwood flooring, ideal for both everyday living and entertaining. The bright kitchen offers stainless steel appliances, a functional island, and large windows that fill the space with natural light. Sliding patio doors lead to a private, sun-filled backyard, perfect for relaxing or hosting guests. Upstairs, the second floor features three bedrooms and two full bathrooms. The primary bedroom provides a comfortable retreat with a walk-in closet and a 4-piece ensuite featuring a soaker tub and separate shower. The fully finished lower level adds valuable living space along with ample storage. Ideally located close to great schools, parks, shopping, recreation facilities, and the Kanata High Tech Campus, short drive to DND Carling office. This move-in-ready home offers both comfort and convenience. (id:49187)
B - 726 Cummings Avenue
Ottawa, Ontario
FOR RENT - All-inclusive 2-bedroom, 1-bathroom lower unit in sought-after Overbrook, featuring a private entrance. Enjoy a highly walkable location just steps from Montfort Hospital, La Cité Collégiale, shopping, and everyday amenities. Public transit at your doorstep offers an easy commute to downtown.This spacious, fully renovated unit offers a comfortable open-concept layout with an updated kitchen featuring a seating area, newer appliances, and laminate flooring throughout. In-unit laundry with full-size stackable washer and dryer adds to the convenience.Tenant enjoys a dedicated outdoor yard space and one parking spot. Heat, central air, water, and snow removal are all included. Ideally suited for professionals seeking a well-located, move-in-ready home close to downtown. Available for immediate occupancy. (id:49187)
148 Aubrais Crescent
Ottawa, Ontario
Welcome to this breathtaking 3,424.5 SQFT home, just a short 15-minute drive to downtown. On the main level, elegance shines with soaring 9-foot ceilings, a grand living room with a cozy fireplace, and a chef-inspired kitchen designed for both function and style. A sophisticated office/den provides the perfect space for work or quiet reflection. From here, step out through sliding doors to your private backyard oasis featuring a manicured lawn, paved patio, gazebo, deck, and an inground pool an outdoor paradise designed for relaxation and entertaining. Upstairs, the second floor offers a serene primary retreat complete with a spa-like 4-piece en-suite. Three additional spacious bedrooms, a full bathroom, and a conveniently located laundry room complete the upper level, ensuring comfort and functionality for the whole family. The fully finished basement is a true entertainers dream, featuring a massive recreation area ideal for gatherings, a versatile flex space perfect for a gym, office, or private retreat, and a full bathroom for added convenience. Every inch of this home showcases premium upgrades, with tiled and hardwood floors throughout, built in 2021 and enhanced with over *$100K+ in finishes. Sitting on a premium lot and further elevated with nearly *$250K+ in professional landscaping, interlocking, and pool enhancements this property is more than a home, its a lifestyle. Don't miss this rare opportunity. Schedule your private showing today and step into your dream! (id:49187)
339 Shuttleworth Drive
Ottawa, Ontario
Stunning 6-Bedroom Home with Luxurious Upgrades ,this exceptional 5 + 1 bedroom home with over 3,200+ sq. ft. of living space, including a fully finished basement - with walking closet. Designed for comfort and modern living, this Energy Star-certified home features over $100K in upgrades, making it the perfect choice for families or investors. Lot & Outdoor Space13' setback on one side for extra privacy. Large backyard ideal for entertainment or an Additional/Secondary Dwelling Unit (ADU/SDU).Gas BBQ line for outdoor cooking convenience. Floor Ceiling Height: 9' ft on both main and second floors. Chefs Kitchen: Large island and walk-in pantry. Granite countertops and gas line connection (current electric stove installed).Brand-new dishwasher .Grand Living & Dining Area: Spacious and elegant, perfect for gatherings. On main floor one Bedroom & Full Washroom. Quartz countertop and shower for a modern touch. First Floor-- Master Bedroom with Large walk-in closet.5-piece ensuite with a Roman tub, glass shower door, and return panel. Additional Bedrooms-Second bedroom with walk-in closet .Third and fourth bedrooms with ample closet space. Full washroom with quartz countertops. Finished Basement- One bedroom with walk-in closet .Full washroom. Spacious recreation area. Storage space and four large windows. Utilities & Features 200-amp electrical panel. Ring camera doorbells. EV charger wiring pre-installed. Air conditioning installed. Certifications & Warranty Energy Star certified for efficiency. Transferable Tarion warranty. A perfect blend of luxury and function, this home is move-in ready. Contact us today to schedule a viewing! (id:49187)
1085 Lena Avenue
Ottawa, Ontario
Nestled within a private, park-like setting surrounded by mature trees, this beautifully renovated 3+1 bedroom bungalow offers approximately 2,400 sq ft of thoughtfully designed living space & an exceptional backyard retreat. The home blends modern comfort with timeless appeal, while maintaining a warm, welcoming feel throughout. The main level is designed for both everyday living & entertaining, featuring open & airy principal rooms filled with natural light. The spacious living room flows seamlessly into a chef-inspired kitchen complete with quartz countertops, high end stainless steel appliances, ample cabinetry, & generous prep space. A large dining area anchors the space, while the oversized family room offers a cozy gathering place with a gas fireplace & picturesque views overlooking the backyard & pool. Three generously sized bedrooms are located on the main level, including a serene primary suite with a walk-in closet & a four-piece ensuite. A full bathroom, powder room, & a convenient main-level laundry & mudroom add to the home's practical layout & everyday ease. The fully finished basement expands the living space with a versatile recreation & games room along with a large additional bedroom currently set up as a home gym. This lower level provides flexibility for guests, hobbies, or multi-generational living. Step outside to your own private backyard oasis. Designed for entertaining & relaxation, this space features a cedar deck, an inground saltwater pool with solar heating, a striking poolside fire bowl, & a motorized retractable awning. Extensive landscaping, interlock walkways, lush gardens, & ambient outdoor lighting create a tranquil setting that feels like a personal resort. Ideally located close to parks, schools, scenic trails, & the charm of Manotick Village, with walkable access to a public boat launch & quick connections to Highway 416, this home offers the perfect balance of privacy, lifestyle, & convenience. (id:49187)
55 Gale Street
Mississippi Mills, Ontario
55 Gale Street, a well-maintained 2+1 bedroom semi-detached home located in Almonte's highly sought-after Gale subdivision. This residence offers an excellent opportunity for those seeking affordable and reliable living in a friendly community. The home features several recent updates, including a finished basement, quartz kitchen countertops, a renovated main-level bathroom, and fresh paint on the porch and decking. The interior is highlighted by hardwood floors and a sun-filled living room featuring a natural gas fireplace. Built in 1997, the property sits on a spacious, fenced, pie-shaped corner lot that provides ample space for outdoor activities. The location is ideal for families, offering excellent proximity to Don Maynard Park, Holy Name of Mary Catholic School, and R. Tait McKenzie Public School. Residents will also enjoy being just a short distance from local grocery stores and the various boutique shops that Almonte is known for. (id:49187)
151 Bruce Avenue
Timmins (Sp - Main Area), Ontario
Opportunity knocks with the long established Airport hotel property available for the right entrepreneur. Ground floor level is the "Shady Lady Lounge" with recently upgraded bar area and point of sale system. The second level is the dining area that has a fully functional upgraded kitchen, private party room, restaurant and banquet areas as well. Third floor has 12 rental rooms with TV's and 5 bathrooms with a coffee area. This is a water front facing location with patio area and big a big treed yard to host events and weddings. There is a driveway entrance off Bruce Avenue to access the detached garage also parking in front and across the street in a private parking area. This venue hosts many events and has been an integral part of the community for the last 90 years! (id:49187)
103 - 16 Beckwith Lane
Blue Mountains, Ontario
Tastefully Furnished 2-Bedroom, 2-Bathroom Condo for Annual Lease in Prime Location. Discover the perfect blend of comfort, convenience, and resort-style living in this great condo. Nestled in a sought-after community near Blue Mountain, this inviting unit offers everything you need for a relaxed vibrant lifestyle. The interior includes a stylish and spacious layout, thoughtfully designed with tasteful furnishings, and a cozy gas fireplace providing a warm and welcoming atmosphere. The modern kitchen is fully quipped with kitchen-ware, small cooking appliances, built-in sleek stainless steel appliances - perfect for preparing meals with ease. Retreat to the primary bedroom, featuring a comfortable queen bed and a private ensuite bathroom with floating vanity sink and glass shower. The versatile second bedroom is also furnished with a queen bed. This room conveniently connects to a Jack-and-Jill bathroom, which is also accessible from the hallway - a perfect additional bedroom for guests or family. Enjoy direct access to scenic trails leading to Blue Mountain Resort, offering year-round outdoor activities. With access to resort style amenities, relax and unwind with access to two heated outdoor pools - a luxurious hot tub spa pool with a cascading waterfall and a separate heated swimming pool. If you're into fitness or wellness, stay active in the on-site gym, hit the trails surrounding the community or stretch and rejuvenate in the dedicated yoga room. Finish by indulging in the soothing heat of the sauna - perfect for post-trail relaxation. This condo unit is conveniently close to Blue Mountain resort and the charming town of Collingwood where you'll be sure to find an array of shops, restaurants, and entertainment. Situated in a lovely and welcoming community, this condo offers the perfect balance of serenity and accessibility. Whether you're seeking a peaceful retreat or an active lifestyle, this unit offers it all. Make this exceptional condo your new home. (id:49187)
516666 7th Line
Blue Mountains, Ontario
Charming Country Rental Available for SPRING, SUMMER AND FALL! Nestled on a picturesque one-acre lot, this delightful 4-bedroom, 3-bathroom country home offers the perfect blend of comfort and serenity. Step outside to the expansive yard, where a fire pit and rejuvenating hot tub await, promising memorable evenings beneath the starlit sky. Indoors, the main floor welcomes you with a warm wood-burning fireplace, creating a cozy atmosphere for gatherings with loved ones. Adjacent, a three-season room beckons, offering panoramic views of the surrounding landscape. Upstairs, three well-appointed bedrooms await, including a luxurious primary suite with its own ensuite bathroom, ensuring ample space for relaxation. The basement provides additional comfort, boasting a fourth bedroom with a private bathroom for accommodating guests. (id:49187)
65 Cherokee Lane
Ashfield-Colborne-Wawanosh (Colborne), Ontario
Settle into easy, low-maintenance living at 65 Cherokee Lane in sought-after Meneset on the Lake, a friendly community offering private community access to the beautiful shores of Lake Huron. This meticulously maintained 2 bedroom, 2 bathroom home is filled with natural light and offers a comfortable, functional layout. The spacious primary bedroom features its own ensuite, while the second bedroom and additional full bath provide ideal space for guests. Enjoy the open flow through the generous kitchen and dining area into the inviting living room, complete with a cozy gas fireplace for relaxing evenings. The den offers further flexibility for an at home gym, office, hobbies or quiet sitting area. Outside, a nice big deck is perfect for entertaining, BBQs, or quiet mornings, and a detached storage shed adds excellent storage for tools, seasonal items, and outdoor gear. Just minutes to the shops, dining, and amenities of Goderich, this is a wonderful opportunity to enjoy a peaceful lifestyle near the lake. (id:49187)
15 Wellington Street S
Blue Mountains, Ontario
Lovingly built and cherished by the same family for over 50 years, this is the first time this wonderful Thornbury home has been offered for sale. Set on a generously sized corner lot in one of Thornbury's most desirable neighbourhoods, the property is surrounded by mature trees, lush gardens, and natural privacy - a true in-town oasis. Ideally located, enjoy a short walk to the waters of Georgian Bay at Bayview Park, featuring a brand new play structure, swings, and open green space for afternoons by the bay, as well as steps to the Beaver River Trail system. This four-bedroom family home is ready for its next chapter.The spacious driveway offers parking for the whole family, along with an attached garage for convenience during the winter months. Inside, the four-level back split layout provides functional and flexible living spaces for every stage of family life. The main level features inside access to the garage and a large, inviting family room with expansive windows - perfect for a rec room, kids' hangout, or cozy movie nights. Upstairs, the second level includes a generous bedroom, a modern 3-piece bath with glass shower, a laundry room, and ample storage.The third level opens to a bright and welcoming living room with a beautiful bay window overlooking the treetops, creating a warm, elevated atmosphere. Step out to the spacious outdoor terrace above the garage - ideal for morning coffee or evening entertaining. An updated kitchen with timeless white cabinetry, ample storage, and an eat-in dining area completes this level. On the top floor, you'll find three excellent-sized bedrooms and a generous 4-piece bath, each enjoying abundant natural light and views of the surrounding greenery.Outside, the property shines with mature landscaping, vibrant gardens, and a charming garden shed for tools and toys. Just minutes from downtown Thornbury shops and restaurants, parks, schools, and trails, this is a rare opportunity. (id:49187)
75 Tweed Crescent
London North (North H), Ontario
Legal Duplex in a Quiet, Established North London NeighbourhoodThis well-maintained legal duplex is located in a desirable North London area known for its quiet streets and long-term appeal. Close to schools, Western University, Fanshawe College, and Masonville Mall, the property offers an excellent opportunity for investors, multi-generational households, or owner-occupants seeking rental income.The vacant main unit is bright and thoughtfully laid out, featuring three spacious bedrooms, an oversized living room window, and a striking floor-to-ceiling fireplace that anchors the space. The kitchen has been updated with new quartz countertops, a new sink and faucet, while the renovated 5-piece bathroom includes a new bathtub and a modern glass shower surround.The fully renovated legal lower-level apartment offers two bedrooms, a 3-piece bathroom, and large egress windows that bring in plenty of natural light. This unit is currently rented, providing steady income. Both units have private entrances and their own in-unit laundry. Utilities are split with the main unit paying 70% and the lower unit 30%. The property generates approximately $50,000 in annual revenue and is equipped with a high-efficiency heat pump valued at over $15,000, offering year-round comfort and energy savings. A spacious backyard adds to the overall functionality and appeal. With its strong income potential, flexible layout, and prime North London location, this property is a solid long-term investment and a smart place to call home. (id:49187)
86 Giles Street
London East (East M), Ontario
Excellent opportunity for an investor or first time buyer to own a property where it can produce income from 2-2 bedroom units. Main floor is rented month to month at and the lower level unit with separate entrance needs to be completed but could be rented or you can live in it or live on main floor and receive income from lower level to pay for the mortgage. This home features a large/deep fenced lot with a private driveway that can accommodate up to 4 parking spots. Separate entrances and dining, main floor laundry, nice wood front porch. Newer shingles and windows. Large shed for storage. Basement needs some work to be available to be rented. Main floor features a large living room, kitchen with lots of cupboard space, granite counter tops, and built in microwave/fan, fully equipped with newer stainless steel appliances, 2 bedrooms, one with access to back yard and 4 piece bath. Lower level has 2 bedrooms, recreation room and kitchen, to be complete, and 4 piece bath. Possession is flexible. (id:49187)
488 Wicklow Road
Burlington, Ontario
Welcome home to this nicely updated 3+1 Bedroom, 2.5 bath Raised Bungalow, located in close proximity to Nelson Park in the Sought-After “Little Ireland” pocket of South Burlington's Longmoor area. This home features an updated kitchen and updated bathrooms, newer flooring throughout, and some updated windows and doors. This home offers comfort, style and convenience with an excellent floor plan, just awaiting you to call this home! The curb appeal offers a distinctive, yet sharp and impressive bold appearance with staining & painting work being completed within the last few years. Enjoy a rare large sized driveway with plenty of parking for the family, or your guests, along with an oversized double garage and a welcoming, spacious foyer with direct garage access. The bright living and dining rooms are filled with natural light and great sized windows, creating an inviting main-floor living space. The lower level offers large windows for added light, a generous sized rec room with gas fireplace, a sizable additional bedroom, and a family room, all with a walk-up to the backyard - perfect for extended family or entertaining. The home provides privacy and nice green space views from the back yard to the right of the property. Walking distance to great schools, including top-rated Nelson High School. Close proximity to lake, parks, shops, GO Train and many sports facilities. This one's a beauty! (id:49187)
2264 Britannia Road
Burlington, Ontario
Imagine trading the soundtrack of the City for something that's far more luxurious, silence!! No honking, no rushing just space to breathe & mornings that actually belong to you. At 2264 Britannia Road, that shift isn't theoretical - it's instant. A long, private drive leads you past a tranquil pond and into this exquisite North Burlington Estate situated on 5 pristine acres where the true measure of space is found in freedom, privacy, and possibility. Inside this beautifully finished residence, every room opens to nature's own artwork -- rolling fields & evergreen groves. A warm & welcoming home that balances the best of both worlds, offering formal rooms for special occasions & informal spaces where life naturally unfolds. The primary suite blends comfort & function with your own balcony, a relaxed sitting area & a 4 piece ensuite showcasing double sinks & an oversized shower. With 2600 sq ft, 4 bedrooms & 2.5 bathrooms, the home balances elegance with ease. And for the dreamers, doers & collectors the 2400 square foot in-floor heated outbuilding is pure possibility -- studio, workshop, hobby space. This is where your someday becomes real. This isn't just a home, it's a lifestyle & once you experience it you'll never want to leave. (id:49187)
702 Queen Street
Innerkip, Ontario
This well-kept bungalow on a half-acre landscaped lot in the village of Innerkip offers great opportunities for a young family to grow or someone just looking for privacy and space. The main floor features open an concept Living Room/ Dining Room with bright windows and a gas fireplace. The remodelled kitchen offers lots of cupboard and countertop space with a nice breakfast bar. Rounding out the main floor are 3 bedrooms with the Principal Bedroom having a cheater door to the 4-piece bath and main floor laundry. The basement offers a newly-created Family Room with gas fireplace and cozy spaces for watching TV and having conversation. The additional Sitting Room and 3=piece bath finish off this floor. The basement walks out to the 1.5 oversized garage with built-in workbench. This half-acre lot is professionally landscaped and fenced, has an additional garage with upstairs storage, a garden shed and a massive deck over the garage for outdoor entertaining around the propane firepit. Located in the quiet, family-friendly village of Innerkip, children can walk to school and the active park. It’s just minutes from the 401 for easy commutes and the town has a gas station/variety store (LCBO), Tim Hortons and pharmacy. (id:49187)

