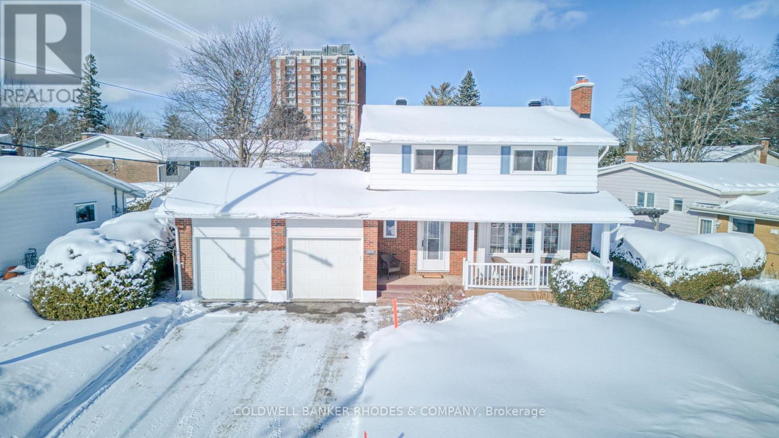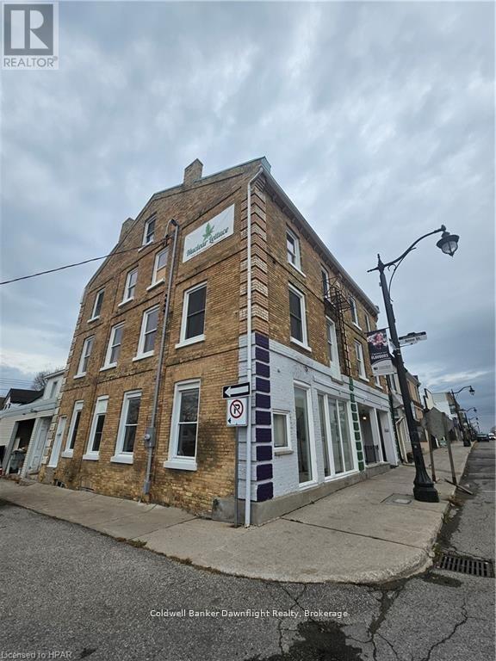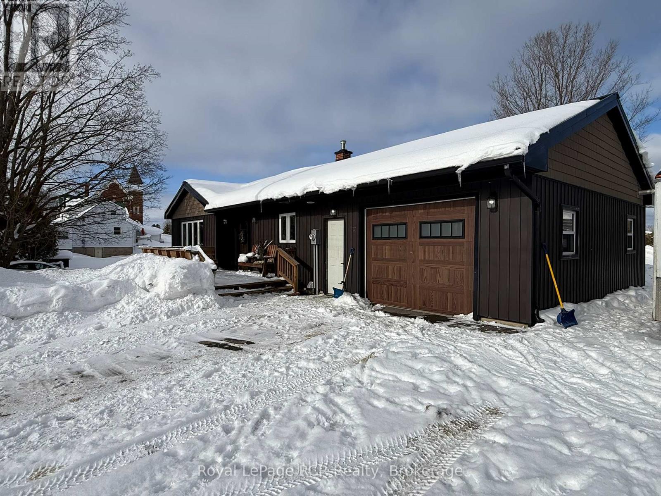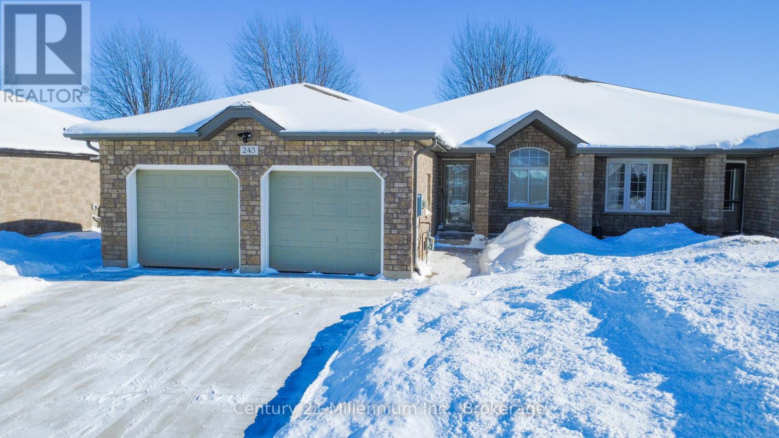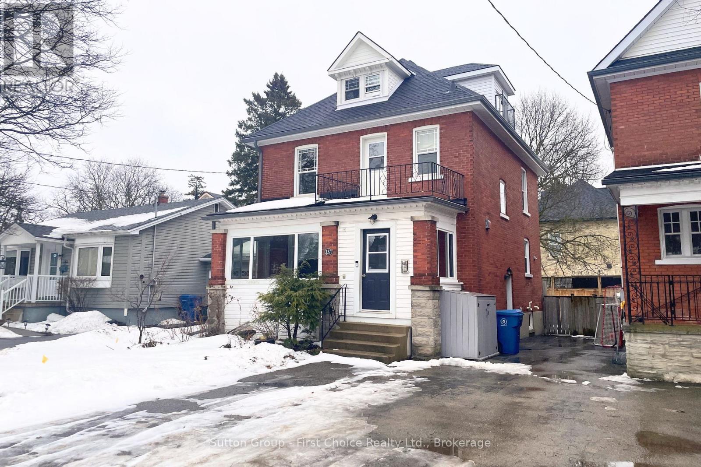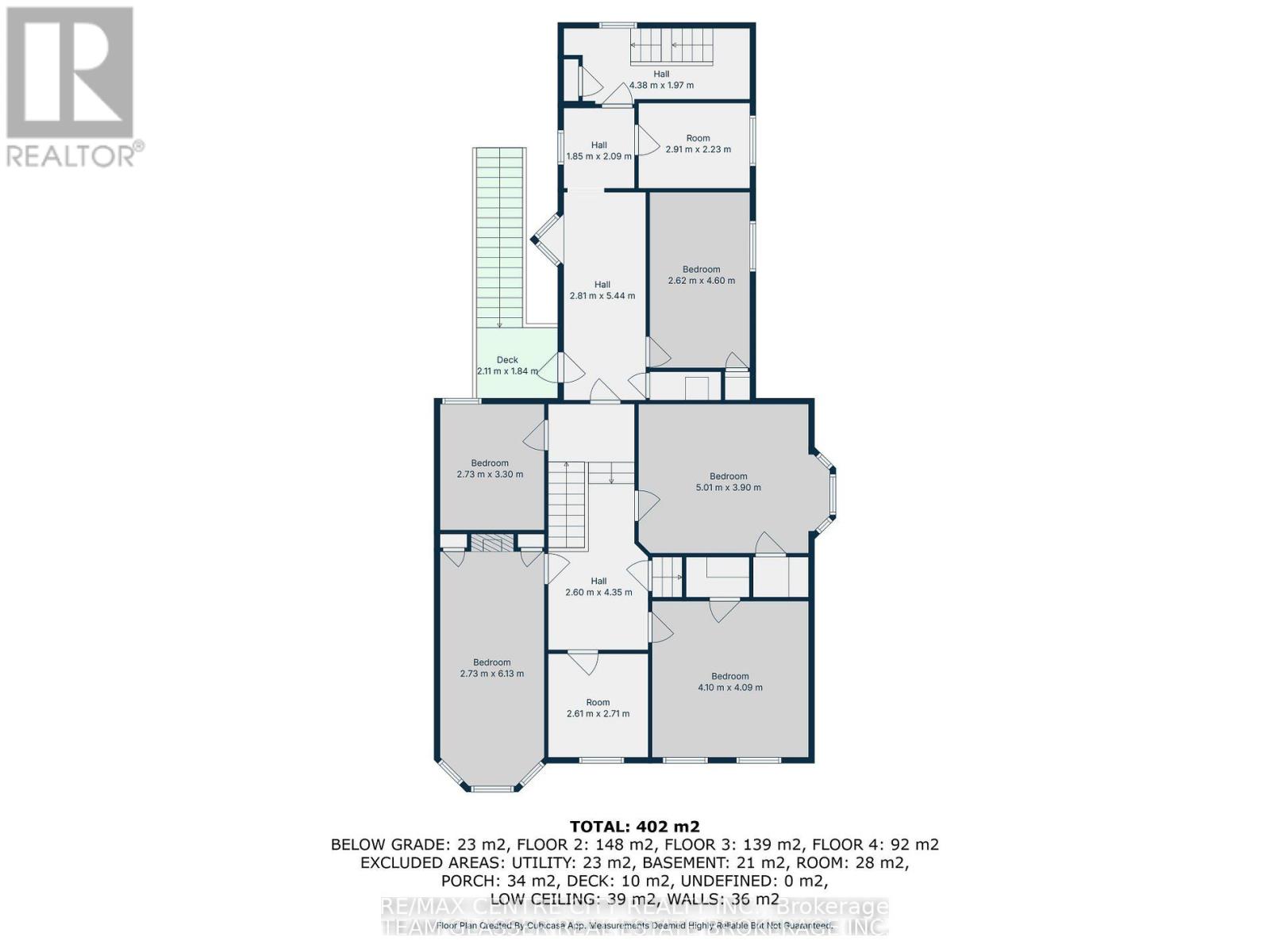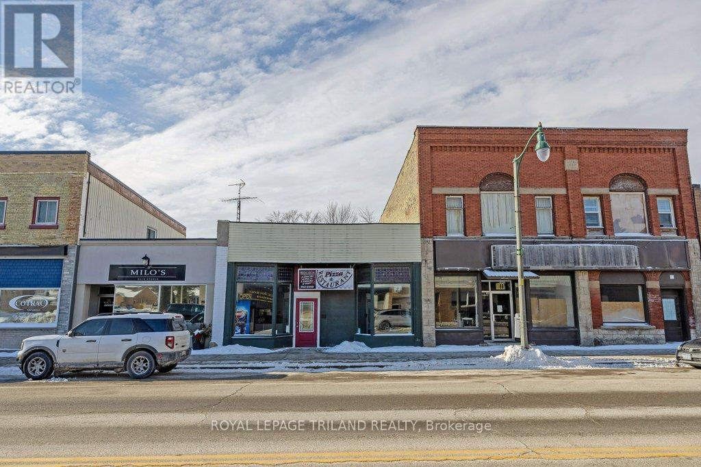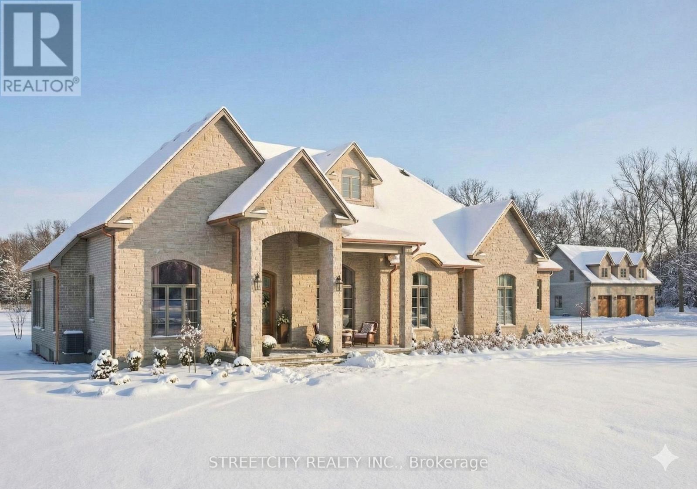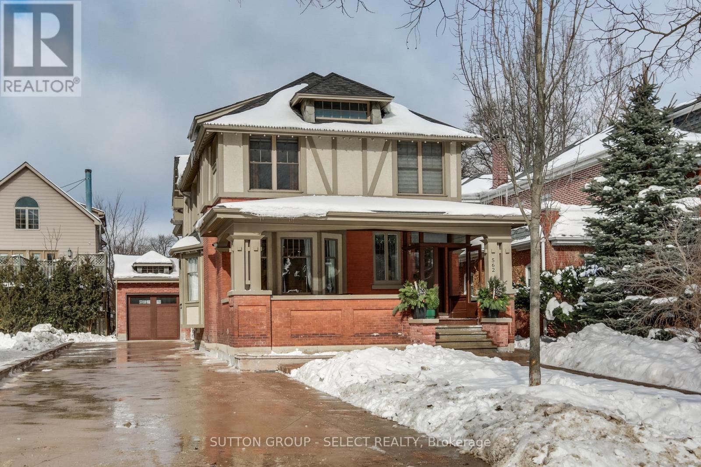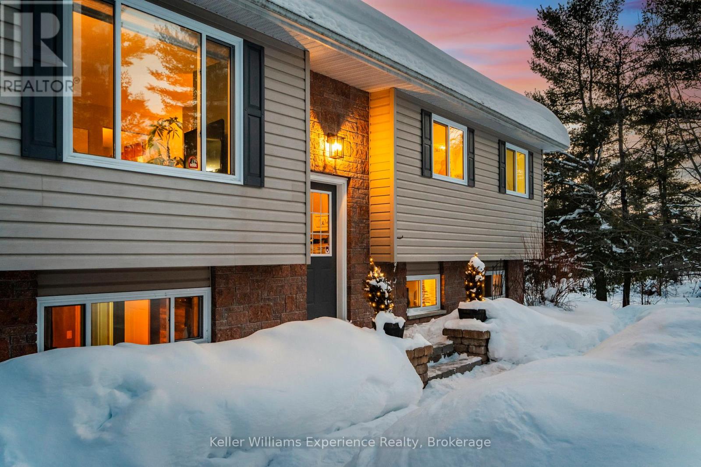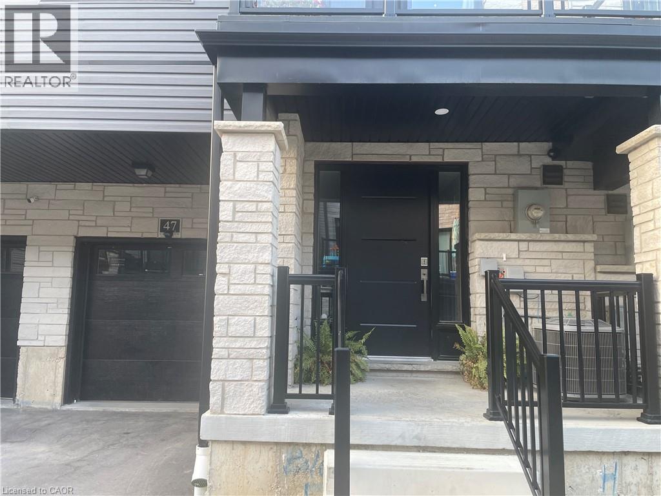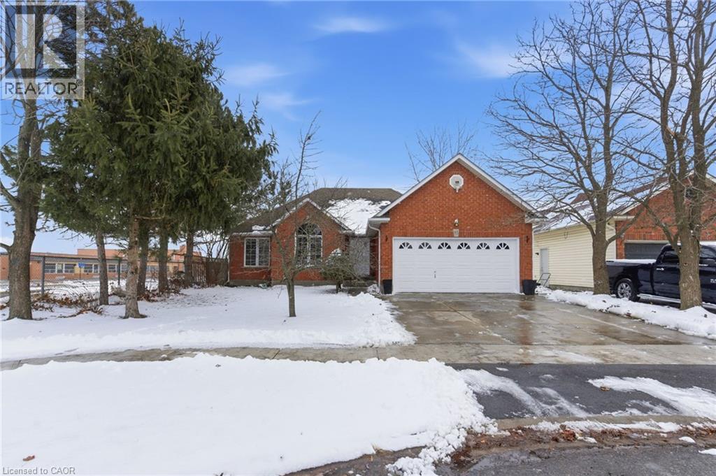1947 Conrad Avenue
Ottawa, Ontario
Picture a classic Alta Vista family home that just feels right the moment you arrive. This two-storey, 4-bedroom, 3-bathroom home sits on a quiet child friendly street, where neighbours actually know each other. Inside, the layout is made for real living. The main floor offers generous principal rooms with a natural flow-perfect for both busy mornings and relaxed evenings. A bright, welcoming kitchen anchors the home, overlooking the backyard so you can keep an eye on kids at play. The living room is cozy yet spacious, ideal for movie nights or curling up by the fire in the winter. A formal dining area adds flexibility for entertaining or special occasions. Upstairs, you'll find four well-proportioned bedrooms, one currently being used as a den. The additional bedrooms are perfect for kids, guests, or a home office, and a full family bath. The lower level offers bonus space with a Family Room, or teen hangout, a three piece bath and laundry room. The private backyard is ideal for summer barbecues, play structures, and relaxed evenings, all within a safe, peaceful setting. The double car garage and wide driveway give you plenty of space for all the comings and goings of busy family life! Set in one of Alta Vista's lovely neighbourhoods, this home is close to schools, hospitals, parks, walking paths, and everyday amenities. It's the kind of place where families put down roots and stay for years. New forced air gas furnace 2026. (id:49187)
301 - 441 Main Street
South Huron (Exeter), Ontario
This impeccably renovated 2-bedroom unit is located in a fully updated multiplex in the desirable south end of Exeter. Offering a prime location near downtown, shopping, the hospital, pharmacy, and other essential amenities, this property combines modern convenience with stylish living.The unit has been completely refreshed with a brand-new 4-piece bathroom, a contemporary kitchen equipped with a refrigerator and stove, and new flooring and paint throughout. These thoughtful updates create a bright, welcoming, and move-in-ready space that tenants can easily make their own. The building also offers convenient amenities, including an on-site coin-operated laundry, updated common areas, and front and side entrances for added accessibility. For those interested, an online application is required before scheduling a viewing. Call today for more information and to take the next step toward making this beautifully renovated property your new home. (id:49187)
17 Mary Street
Grey Highlands, Ontario
4 bedroom bungalow with attached garage in Flesherton. Open concept living area with natural gas fireplace, vaulted ceilings in the living room, kitchen and dining area with new flooring throughout. There are 2 spacious bedrooms and updated 3 piece bath on the main level. The lower level features a family room, dedicated laundry room with lots of cabinetry, 2 more bedrooms and a full, updated bathroom. Nicely updated inside and out with in-town benefits including natural gas and sewers. Asphalt driveway (2021), steel roof, newer siding and so much more. The attached garage is heated and features, front and back man-doors and interior access to the main and lower levels of the home. There is a 100 amp service for the home and an additional 100 amp in the garage. (id:49187)
243 Stickel Street
Saugeen Shores, Ontario
Welcome home to 243 Stickel Street. This thoughtfully designed 3+2 bedroom freehold townhouse with an attached garage offers comfortable, low maintenance living for retirees looking to simplify life or first-time buyers ready to put down roots. The bright main level features hardwood floors, fantastic natural light and a functional kitchen that flows seamlessly into the living space. A convenient walkout patio door provides easy access to the backyard, ideal for relaxing or entertaining. The fully finished basement adds excellent versatility with two additional bedrooms and flexible living space great for guests, hobbies or a home office. With two full bathrooms and a convenient powder room, the layout supports both everyday comfort and long term growth. Outside enjoy a fully fenced yard, concrete driveway, and stone patio all designed for easy upkeep. Ideally located close to the beach, shops, schools, parks and downtown Port Elgin, this home offers a relaxed lifestyle with everything you need nearby. Whether you're entering the market for the first time or downsizing without compromise, this home is a wonderful place to start your next chapter (id:49187)
137 Birmingham Street
Stratford, Ontario
Located on Birmingham Street in Stratford's Hamlet Ward, within walking distance to Stratford's beautiful and vibrant downtown core. This well-maintained 2.5-storey home offers plenty of comfortable living space and modern updates in a quiet, established neighbourhood. The home features 4 bedrooms, 3 bathrooms, an upstairs den or home office, and a finished basement family room. The main floor includes bright, welcoming living and dining areas with hardwood floors, a refreshed kitchen with stainless steel appliances, and a convenient powder room. Upstairs are three bedrooms, a den/home office, and a full bathroom. The third-floor attic has been renovated into a private primary bedroom with a walk-in closet and ensuite. The finished basement provides additional cozy living space with an electric fireplace, laundry, and ample storage. The backyard is fully fenced and family-friendly, with a play structure already in place. Close to downtown Stratford, parks, the hospital, library, and public transit. Available for lease-contact your realtor for details or to schedule a viewing. Utilities are NOT included. ** This is a linked property.** (id:49187)
Unit 7 - 474 King Street
London East (East K), Ontario
474 King St - Commercial space for lease offering approximately 3,089 sq. ft. in a high-visibility location with strong traffic and excellent exposure. This versatile unit features prime street presence, flexible layout potential, convenient accessibility for customers, and is surrounded by established businesses. Ideal for a variety of permitted commercial uses. Lease rate: $3,800 per month plus TMI, utilities, and HST. Tenant to verify permitted uses, zoning, and measurements. Contact listing agent for additional information or to arrange a showing. (id:49187)
186 Currie Road
Dutton/dunwich (Dutton), Ontario
An excellent opportunity to own a well-established, (30 years) fully equipped restaurant/pizzeria on the main street in the friendly and growing town of Dutton. The 32-seat dining room and interior were completely renovated in 2022. The fully equipped 25 foot by 25 foot kitchen hosts a prep area and pizza and fryer stations. The up-to-date fire suppression system is checked twice yearly. Rooftop heating and cooling system. All equipment is meticulously maintained. Deep fryers,fridge & freezers are 3 years old. The turnkey business is well-suited for an owner-operator. Complete equipment list, income and expense statements available upon signing of a non-disclosure agreement. (id:49187)
20724 Denfield Road
London North (North I), Ontario
Endless possibilities await in this extraordinary custom-built estate, offering the rare combination of 6.9 acres of countryside privacy within the city, just minutes from Hyde Park Shopping Centre and Western University. This architectural masterpiece blends Old-World charm with modern luxury and includes a private guest house, ideal for extended family, visitors, or rental income. The main residence is thoughtfully designed for multi-generational living, featuring a recreation room with bar/kitchen, two additional bedrooms, a full bath, and laundry facilities. An inviting entrance opens to a stunning open-concept layout with 10-foot ceilings and in-floor heating on both levels, delivering refined comfort throughout. An elongated dining room sets the stage for memorable gatherings, while a cozy gas fireplace with stone mantle adds warmth and character. A striking barrel ceiling extends from the great room to the covered rear porch, seamlessly connecting indoor and outdoor living. The chef-inspired kitchen is anchored by a custom stone-cast range hood and a 48-inch professional gas stove with eight burners and dual ovens. Patio doors from the dinette and a convenient pass-through window from the fully equipped pantry lead to the rear porch dining area, making entertaining effortless. Secondary bedrooms offer custom closets and private ensuites for exceptional comfort and privacy. With over 6,573 sq ft of finished living space, this home is as functional as it is impressive. Outdoors, enjoy a resort-style setting with a covered porch, stone gas fireplace, and views of the 18' x 40' in-ground pool with sun ledge-perfect for relaxing or hosting unforgettable gatherings. A rare offering of luxury, space, and versatility, this estate is designed for elevated family living. (id:49187)
562 Dufferin Avenue
London East (East F), Ontario
Gorgeous! Magazine quality! Fully renovated 5 bedroom, 4 full bathroom home in historic Woodfield. Words can't describe this one! Please see photos and videos. Full three floor addition added. This home boasts a custom chef's kitchen, designed by award winning Braam's Custom Cabinets, featuring quartz countertops, 10 ft island, 5 appliances, and pantry. Dining room for 10 guests, glass enclosed main floor office, custom engineered wood flooring, 10 foot ceilings, and a newly renovated garage with indoor access. The main feature of this home is the exquisitely luxurious primary bedroom. Stunning! Spans nearly 1000 sq ft and contains an extensive custom-built boutique style closet space, heated ensuite floors, an oversized glassed-in steam shower, and make-up area. The second floor has an additional 3 bedrooms, 2 full baths, and laundry room. The lower level of the home contains a spacious rec room with 9' ceilings, a full washroom, 2 more bedrooms, ample storage, and an additional side entrance. Recent upgrades also include full stamped and coloured concrete driveway and walk ways, an oversized composite back deck all sitting on a 200 ft deep lot! The home is secured by high definition cameras and a fully integrated alarm system. Also, there are 2 furnaces for full comfort and temperature control, and lifetime Centennial window warranty on newer windows. Main and upper floors spray foamed to reduce heat bills. Book your private viewing today to truly experience this home. A short walk to Central high school, Catholic Central high school, Woodfield French immersion school, and Victoria Park. (id:49187)
2891 Brady Drive
Severn (Washago), Ontario
Welcome to 2891 Brady Drive in Severn, a beautifully updated, move-in-ready home set on nearly an acre of private, tree-lined land, offering the perfect four-season retreat just minutes from Washago with quick access to Highway 11. Winter enthusiasts will appreciate the proximity to Mount St. Louis Moonstone, Horseshoe Resort, and nearby trail systems for skiing, snowmobiling, and outdoor adventure, while the expansive property offers ample space for parking and seasonal toys. Inside, the home is warm and inviting with a functional layout featuring three bedrooms on the main level and a spacious lower level ideal for guests, a home office, or additional living space, complemented by refreshed flooring, modern touches, and fresh paint throughout. Just down the road, enjoy the charm of Washago's quaint downtown, known for its local shops, cafes, and small-town atmosphere, before returning home to the peace, privacy, and comfort of country living enhanced by recent upgrades including a new shed, RV parking pad, keyless entry, fibre-optic internet, and included appliances. (id:49187)
51 Sparrow Avenue Unit# 47
Cambridge, Ontario
Located in the sought-after East Galt community, this modern townhome offers over 1,400 sq ft of well-designed living space in a family-friendly setting, close to schools and everyday amenities. The main level features a bright open-concept layout with a stylish kitchen offering ample counter space, a breakfast bar, stainless steel appliances, and seamless flow into the dining and living areas, with sliding doors leading to a private balcony and a convenient powder room. Upstairs, you’ll find two good sized bedrooms including a primary suite with a 3-piece ensuite, an additional 4-piece bathroom plus a versatile third bedroom or den with a skylight plus an upper-level laundry. The home includes parking for two vehicles, visitor parking, and numerous builder upgrades such as quartz countertops, upgraded lighting, pot lights etc.all contributing to its contemporary appeal and functional layout. (id:49187)
65 Thistlemoor Drive
Caledonia, Ontario
Welcome to this well-maintained 1,400 sq ft bungalow, built in 1998 and thoughtfully laid out for practical everyday living. A spacious foyer leads into a bright living room that sets the tone with warmth and natural flow, followed by a formal dining area well suited for family meals or hosting with ease. The updated kitchen impresses with white shaker cabinets, sleek black granite countertops and a breakfast bar island overlooking the family room, while sliding doors open to the backyard, making outdoor enjoyment feel like a natural extension of the home. The main floor offers a comfortable bedroom, a full bath with ensuite privilege, a generous primary suite with walk in closet and a convenient powder room for guests. Inside entry from the double car garage sits just off the front hall near storage and pantry space, keeping daily routines efficient. The finished lower level enhances the living area with a spacious recreation zone, two additional well sized bedrooms, a full four-piece bath and abundant storage, providing room for relaxation, extended family, play, fitness or quiet retreat. With a driveway accommodating two extra vehicles and a location just moments from an elementary school, parks, shopping and key amenities, this property blends comfort, function and location in a welcoming package that is easy to feel at home in. Don’t be TOO LATE*! *REG TM. RSA. (id:49187)

