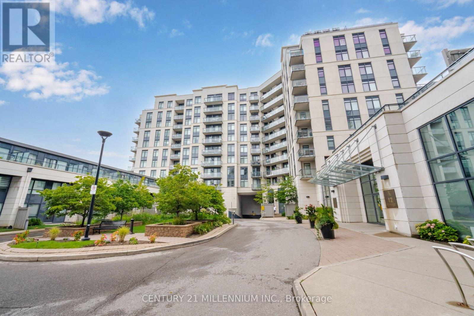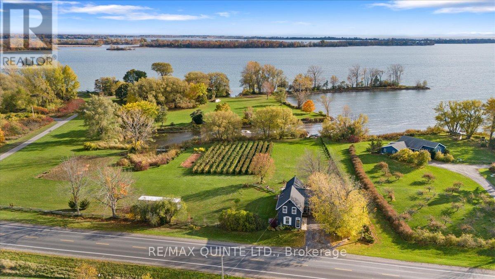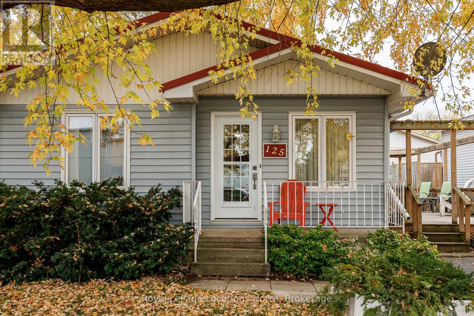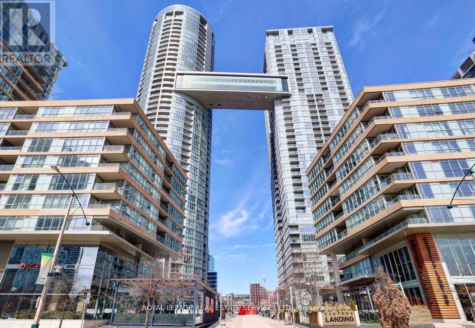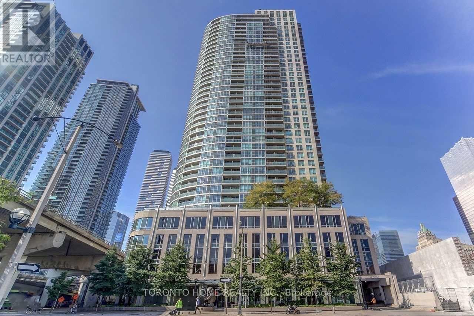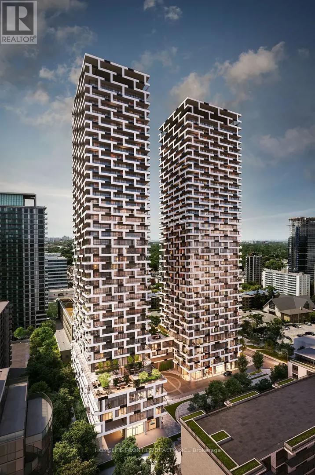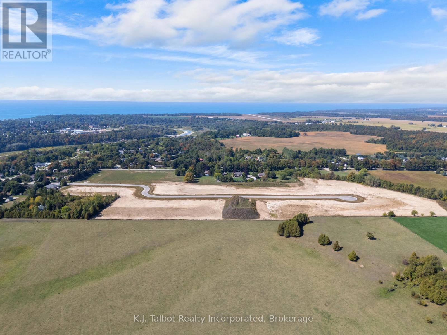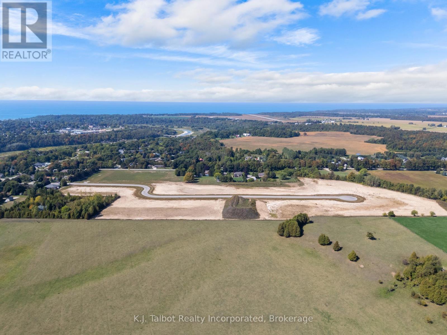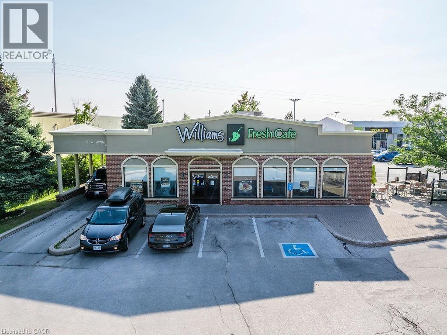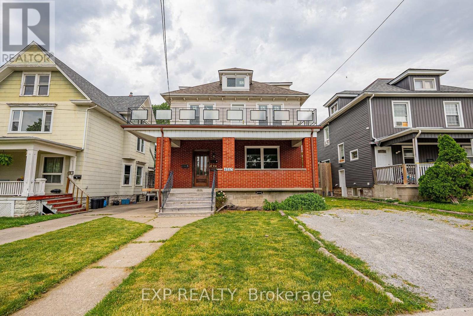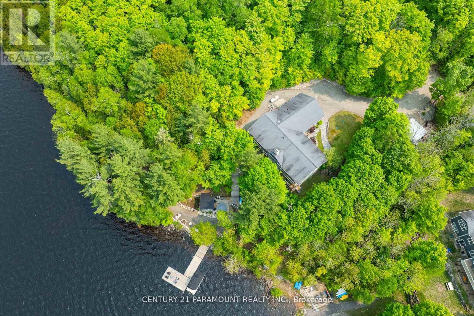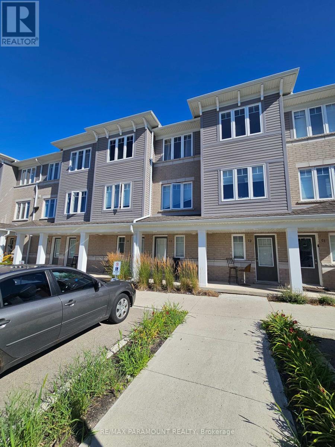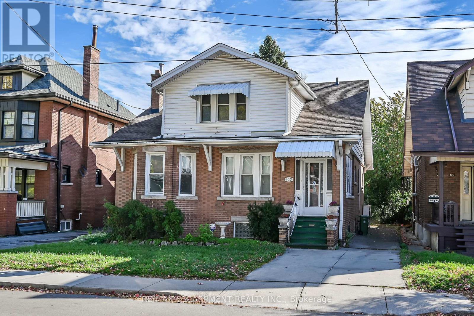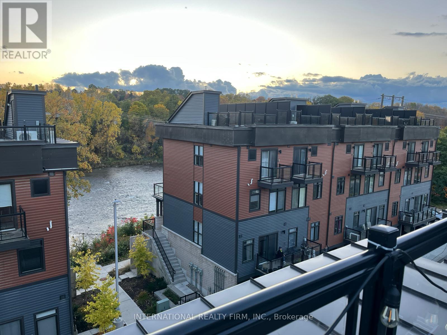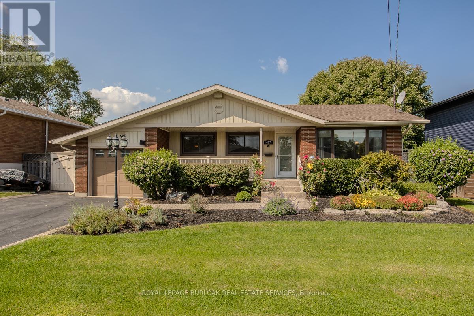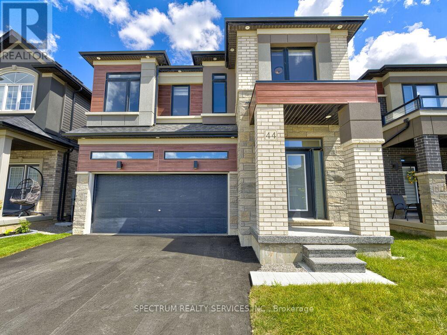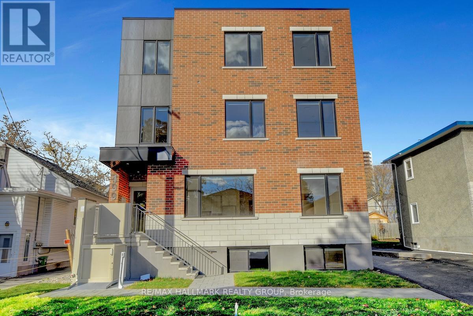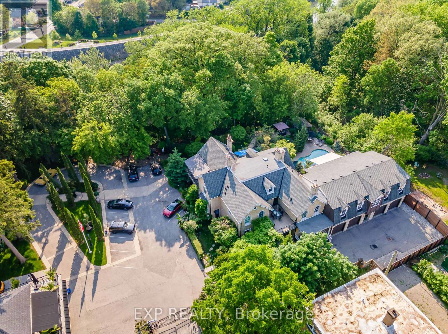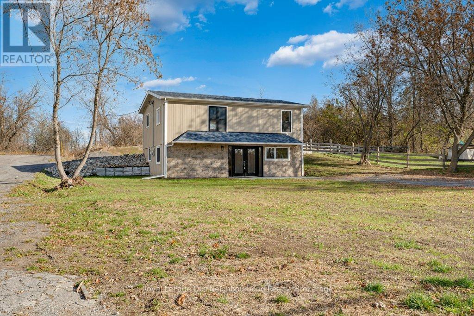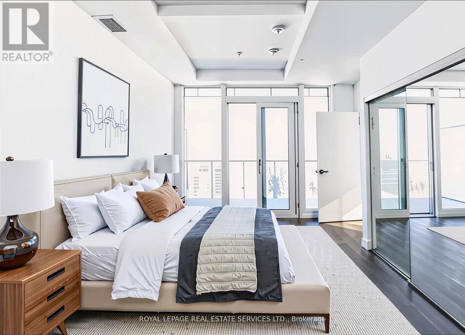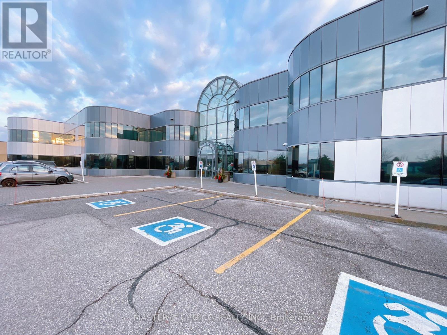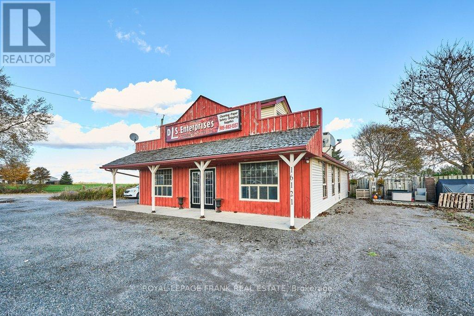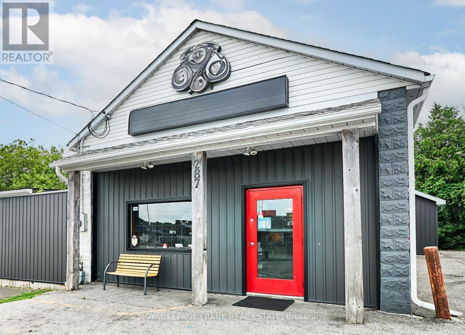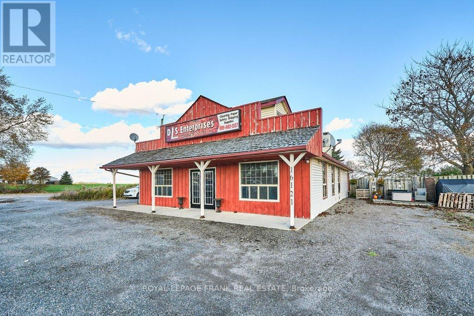217 - 24 Woodstream Boulevard
Vaughan (Vaughan Grove), Ontario
Welcome to this beautifully maintained 2-bedroom, 2-full bathroom suite at the prestigious Allegra Condominiums, offering over 900 sq ft of stylish, functional living space. This bright, open-concept unit features a sleek kitchen with granite countertops, under-cabinet lighting, stainless steel appliances, and an oversized breakfast bar --- ideal for casual dining or entertaining. The living room opens onto a spacious balcony that seamlessly connects to the primary bedroom, creating a relaxing indoor-outdoor flow. Both bedrooms are generously sized, each offering a walk-in closet, while the primary suite includes a private ensuite bathroom. Residents of Allegra enjoy premium amenities, including a 24-hour concierge, fully equipped fitness centre, party room, sauna, theatre room, games room, and visitor parking. The building is meticulously maintained and professionally managed, providing peace of mind and a welcoming community feel. Located in the heart of Vaughan/Woodbridge, this condo is steps from transit, major highways, shopping, dining, parks, and schools --- making it perfect for professionals, young families, or downsizers looking for convenience without compromise. A rare find --- spacious, move-in ready, and ideally located. Don't miss this opportunity to call this your new home! (id:49187)
15775 Loyalist Parkway
Prince Edward County (Hallowell Ward), Ontario
Charming Century Home with West Lake Waterfront offering Prime Location Between Wellington and Bloomfield - A Unique County Retreat. Beautifully maintained Century Home, Circa 1927, situated on the quiet shores of West Lake. This property offers a coveted south-facing view and promises peace & privacy. Enjoy direct access to West Lake, ideal for fishing, boating, kayaking, or simply relaxing by the water's edge. Nearly 3 acres of rolling landscape, featuring a thriving commercial grade raspberry patch and a mixture of mature trees. Ample space on the east side of the lot provides a rare opportunity to build a second dwelling. This inviting 2-storey home is bursting with character and comfort. Step inside to discover 1,250 square feet of main-level living space, complemented by thoughtful design and classic details. A bright sunroom with six sliding glass doors, vaulted ceilings, a cozy fireplace, and walkouts to deck spaces make this a favourite spot to gather year-round. Centrally located kitchen and dining areas are perfect for family meals and entertaining guests. A main floor bedroom, 3 piece bath, another living room or work area and convenient laundry room are also located on the main floor. The upper-level primary suite features a tranquil loft, complete with an ensuite bath. Situated close to all the best Prince Edward County has to offer, including renowned wineries, farm-to-table dining, art galleries, and charming village shops. Enjoy easy access to both Wellington and Bloomfield, yet relish the privacy and serenity of lakeside living. Hop in the boat and head over to the sand dunes at Sandbanks Provincial Park! (id:49187)
125 Albert Street
Meaford, Ontario
Discover easy living in this lovely 2-bedroom, 1-bath bungalow, ideally located just minutes from downtown Meaford and the beautiful shores of Georgian Bay. Perfect for retirees or anyone seeking a low-maintenance lifestyle, this cozy home offers comfort and convenience. The open concept, single-level layout offers a spacious living area that flows into the recently renovated kitchen, making it easy to entertain or simply relax at home. Two comfortable bedrooms and a full bathroom provide everything you need, without the upkeep of a larger home. Outside, enjoy the peaceful surroundings from your large side deck, ideal for morning coffee or summer barbecues. The small, easy-care yard means more time enjoying life and less time on maintenance. A powered shed in the backyard offers great storage or workshop space for hobbies and gardening. The crawl space provides room for extra storage, and the ideal location puts you in the heart of Meaford, with easy access to shops, cafes, the library, beaches, and the harbour. If you're looking to downsize without compromise, this charming Meaford home is the perfect fit. (id:49187)
Unknown Address
,
Experience urban living at its best! Perfectly positioned in the heart of Toronto, this condo offers an exciting city lifestyle in its prime downtown location. Upon walking in, you'll notice the spectacular and unobstructed city view from the 39th floor. Boasting 638 sqft of living space, an additional 37 sqft private balcony, this unit provides the most functional & best layout. The open-concept layout seamlessly integrates the living, dining, & kitchen areas, creating an inviting atmosphere flooded with natural light through floor-to-ceiling windows. Enjoy this unit yourself or as a great investment opportunity with a tenant or Airbnb. Parking included, close by elevator on P2, easy access. Explore the city's vibrant culture, trendy restaurants, and entertainment options, all within walking distance! Vibrant Urban Area, everything is Steps Away. Amenities INCL 25M lap Pool, Aerobics/Dance Studio, Hot Yoga, Fitness Centre, Hot Tub, Steam Room, Theatre, Conference Rm, Kid Playroom & Pet Spa. Steps Away From The Streetcar, Sobeys, Loblaws, Lcbo, Cafes, Rogers Centre, Cn Tower, Air Canada Centre, Financial &Entertainment Districts! Perfect For Investors & First Time Home Buyers! (id:49187)
2004 - 18 Yonge Street
Toronto (Waterfront Communities), Ontario
Live in the centre of it all at 18 Yonge St. This well designed studio suite offers a bright, open-concept layout with floor-to-ceiling windows, and stunning city views from the 20th floor.The functional living space easily accommodates living, dining, and sleeping areas, while the full kitchen features plenty of cabinet storage and an island to dine from. The 4-piece bathroom and in-suite laundry add comfort and practicality. Enjoy first-class amenities including a 24-hour concierge, indoor pool, hot tub, fitness centre, party room, roof top garden to enjoy spectacular views of the city, BBQ terrace, and golf simulator. Located just steps to Union Station, PATH, Scotiabank Arena, Rogers Centre, Harbourfront, Financial District, St. Lawrence Market, and countless dining and entertainment options - this location truly can't be beat! (id:49187)
402 - 65 Broadway Avenue
Toronto (Mount Pleasant West), Ontario
Sixty Five Broadway - Luxurious Condominium At The Heart Of Midtown Toronto. Distinctive Towers Soaring Above A Four-Storey Podium, A Private Courtyard Off Broadway Is Your Tranquil Oasis From The Vibrant of Yonge And Eglinton. Landscaping Is Soothing And Minimal With Manicured Walkways And Seasonal Plantings. Beauty And Serenity Are By Your Side As You Arrive Home. Dynamic And Connected, With A Touch Of Calm Restraint. An Intricate Filigree Of Perforated Metal Screens Zigzags Up The Facade, Subtly Hiding Balconies While Letting In Natural Sunlight. (id:49187)
81338 Westmount Line
Goderich (Goderich (Town)), Ontario
SALTFORD ESTATES LOT 26. 1.6 ACRE BUILDING LOT. The Saltford/Goderich region is ripe with spectacular views, experiences and amenities to complement living in the Township. The picturesque lots, surrounded by mature trees and greenspace, will be appreciated and sought after by those seeking space and solitude. Embrace the opportunity to custom build a home for your family, or perhaps a residence to retire to, with the ability to eventually 'age in place'. Farm to table is the norm for this area. Markets boasting local produce, baked goods, dairy, grains and poultry/meats are plentiful. Lifestyle opportunities for athletic pursuits, hobbies and general health are found in abundance. The ability to visit local breweries, wineries and theatre is found within minutes or a maximum of 60 minutes away (Stratford). Breathe country air, enjoy spectacular sunsets, and experience Township charm while enjoying community amenities: Local shopping, Restaurants, Breweries, Local and Farm raised products and produce, Markets, Boating, Kayaking, Fishing, Golf, Tennis/Pickleball, Biking, Flying, YMCA, CrossFit, Local Hospital, Big Box Shopping. Seek serenity, community; the lifestyle and pace you deserve. (id:49187)
81242 Fern Drive
Goderich (Goderich (Town)), Ontario
SALTFORD ESTATES LOT 1. 1.4 ACRE BUILDING LOT. The Saltford/Goderich region is ripe with spectacular views, experiences and amenities to complement living in the Township. The picturesque lots, surrounded by mature trees and greenspace, will be appreciated and sought after by those seeking space and solitude. Embrace the opportunity to custom build a home for your family, or perhaps a residence to retire to, with the ability to eventually 'age in place'. Farm to table is the norm for this area. Markets boasting local produce, baked goods, dairy, grains and poultry/meats are plentiful. Lifestyle opportunities for athletic pursuits, hobbies and general health are found in abundance. The ability to visit local breweries, wineries and theatre is found within minutes or a maximum of 60 minutes away (Stratford). Breathe country air, enjoy spectacular sunsets, and experience Township charm while enjoying community amenities: Local shopping, Restaurants, Breweries, Local and Farm raised products and produce, Markets, Boating, Kayaking, Fishing, Golf, Tennis/Pickleball, Biking, Flying, YMCA, CrossFit, Local Hospital, Big Box Shopping. Seek serenity, community; the lifestyle and pace you deserve. (id:49187)
501 Bryne Drive
Barrie, Ontario
Discover an exceptional opportunity to own Williams Fresh Cafe, a beloved and well-established cafe restaurant located in the Molson Park Power Centre in Barrie. Right off HWY 400, A Freestanding Building With a Drive-Thru, Outdoor Patio, Lounge Area, and Business Meeting Section, This thriving location offers you the chance to step into a turn-key operation with a loyal customer base and a reputation for excellence. Williams Fresh Cafe is a recognized name with a strong brand identity, known for its quality food and friendly service. Enjoy immediate revenue with a proven business model and established customer base. The sale includes all equipment, fixtures, allowing for a seamless transition for the new owner. With a strategic location and robust market presence, there are numerous opportunities for further growth and expansion. Whether you are an experienced restaurateur or looking to venture into the food service industry, Williams Fresh Cafe presents an unmatched opportunity. (id:49187)
4865 Armoury Street
Niagara Falls (Cherrywood), Ontario
Great Investment Opportunity! Welcome to 4865 Armoury St. This vacant 3 unit home has great earning potential with one 3 bedroom and two spacious 1 bedroom apartments, allowing you to set your own rent! It also has basement finishing potential with a separate basement entrance. Within minutes to The Falls and the tourist area, schools, shops, restaurants and much more! Tons of character with bright new windows (2021) & beautiful floors (2021)New Roof (2019), Basement Waterproofing (2017). Spacious first floor unit with very large concrete porch for tenants. The second floor unit consists of a very spacious 1 BR and includes a large balcony. Walking up to the 3rd unit you will be met with another 1 bedroom loft style apartment. Huge private backyard as well as parking for 3+. With a little bit of work this property could bring great returns! (id:49187)
276 Jeffrey Road N
Ryerson, Ontario
Built in 2008, this energy-efficient ICF block bungalow with walk-out basement offers year-round comfort. Situated at the end of a dead-end road provides privacy on this irregular 1-acre lot. Lake front property with the desirable southwest exposure of Lake Cecebe, a lake that offers 40 miles of boating joining Lake Cecebe with the Magnetawan River, Midlothian Lake and Ahmic Lake. Perfectly placed in between Burk's Falls and Magnetawan and just 30 minutes from Huntsville. The main floor of the home features hardwood/tile floors, a custom chef's kitchen by Cutter's Edge of Muskoka made of solid hickory including extra touches such as two sinks and Corian countertops. Open concept from kitchen, dining and living room provides the perfect space for entertaining your family and friends. The living room has vaulted ceilings and a grandeur granite stone gas fireplace. A deck off each side of the living room provides extra living space for outdoor dining and relaxation. Main floor primary bedroom has a walk-in closet, ensuite with double sinks, walk-in shower and heated tile floor. A pantry provides extra storage and a place for a freezer. The laundry room on the main floor shares a mud room coming in from the 2-car 30' x 30' garage with work bench. An added touch is the 2-piece washroom with a work sink in the garage. To complete this level is a second bedroom facing the lake. The lower level has 2 spacious bedrooms with closets, 3-piece washroom with heated tile floor. The family room has a Napolean wood burning stove, entertainment centre and a shuffleboard table. There is a wood room on this level for easy access to the wood or it can be easily converted to another bedroom. To continue with convenience, there is a kitchenette on this level equipped with a refrigerator, microwave, cupboards and sink for easy cleanup. Relax in an indoor hot tub that has a sliding door to the outdoors or convert to an office, bedroom or gym. Walk out to a deck which leads you to the lake. (id:49187)
C3 - 24 Morrison Road
Kitchener, Ontario
Step into this beautifully updated 3-bedroom, 2 full bathroom condo townhouse, offering stylish contemporary finishes and a bright, functional layout. The spacious kitchen features stainless steel appliances, a breakfast island, and direct access to a generous private deck-perfect for outdoor dining and entertaining. Enjoy ample storage with large closets throughout, plus a bonus walk-in closet for added convenience. This move-in ready home includes 1 designated parking space and is situated in a meticulously maintained, highly sought-after community. Located just steps from top-rated schools, scenic parks, trails, the Grand River, and Chicopee Park, this family-friendly neighborhood also boasts a private children's park. You're only minutes from Fairview Mall, major retailers, restaurants, and the hospital. Perfect for growing families or savvy investors, this home blends comfort, style, and unbeatable convenience. Don't miss this incredible opportunity! (id:49187)
103 Leinster Avenue S
Hamilton (Stipley), Ontario
Old world charm best describes this 2 storey, 5 bedroom, 2+1 baths. Natural wood trim and flooring throughout. Updated hydro, recent hot water and heating (one year) replaced windows and recent roof. (id:49187)
30 - 2 Willow Street
Brant (Paris), Ontario
Two-Storey Townhouse with a Roof-top Patio (id:49187)
407 Murray Street
Grimsby (Grimsby Beach), Ontario
This charming bungalow offers the perfect opportunity for families eager to create their dream home. Brimming with potential and awaiting your personal touch, it's an ideal canvas for those looking to customize a space in a family-friendly neighbourhood. The inviting front exterior features an automatic single car garage with inside entry, perennial gardens, a sprinkler system, gutter guards, and a cold cellar beneath the front porch-practical touches that make everyday living easy. Inside, the eat-in kitchen includes stainless steel appliances, laminate floors, under-cabinet lighting, a deep pantry, a dedicated coffee bar, solid oak cabinets, and a double oven with warming drawer-ready for family meals and entertaining. The bright living room showcases dark hardwood floors and a large window that floods the space with natural light. Two bedrooms are found on the main level, with potential to convert back to three, while the primary bedroom features hardwood flooring, dual closets with organizers, and a walkout to the deck. A 4-piece main bath completes this level. The fully finished lower level extends the living space with a cozy family room, wet bar, exposed wooden beams, laundry, and a 3-piece bathroom, making it ideal for family movie nights, a kids' playroom, or hosting guests. Out back, the fully fenced yard is a private retreat with mature trees, a large covered aggregate patio, deck, gas firepit, BBQ hookup, and even a connection for a hot tub. It's the ultimate outdoor living space where children can play safely and adults can relax or entertain year-round. Whether you're a growing family in need of more space, or simply looking for a home with endless renovation potential, this property offers a foundation that is ready for your vision. (id:49187)
44 Dennis Avenue
Brantford, Ontario
Move into Brantford's Most Sought-After Community! The Stunning "Glasswing 9" Model, offering over 2,600 Sq.Ft. of luxurious living space. This space 4-Bedroom, 4-bath home features modern finishes throughout, including pot lights, granite kitchen countertops, crown molding, and furnished interiors. Enjoy upscale living in a vibrant neighborhood - ready for quick occupancy! (id:49187)
6 - 199 Columbus Avenue
Ottawa, Ontario
***December 2025 free*** Available immediately for rent. Be the first to live in this brand new, large, bright, 2 bedroom upper unit at 199 Columbus Avenue, located in a newly built, all brick building just minutes from Ottawa University, Sandy Hill, LRT transit, Rideau Centre, and downtown. Inside, enjoy quartz countertops, 9 foot ceilings, large kitchen island and pantry, in unit storage, high end appliances and finishes, forced-air heating with central A/C, and full control of your own temperature. The unit includes all five appliances: refrigerator, stove, dishwasher, over the range microwave plus in-unit laundry with your own washer and dryer. A security system which includes exterior cameras is also provided for peace of mind. Surrounded by parks, bike paths, shopping, cafés, and restaurants, this modern unit offers convenience and comfort in an unbeatable location. Parking is available. (id:49187)
3 - 80 Barton Street
London East (East F), Ontario
Welcome to Blackfriars Estate! This Private Gated "Raleigh House" Condo is nestled in the Trees overlooking the Thames River, steps away from vibrant Downtown. Designed and Built By DUO Ltd in 2013, this very unique home has all the Comforts of Quality Modern Construction set within the charm of a Historic Estate. Architectural Elegance embraces this 2 Bedroom, 2 Bath Home.The main floor features an elevator for ease of access, radiant in-floor heat, a Chefs kitchen, vaulted ceilings and office space. Large Bedroom and Bathroom with double shower.Notably this home offers two Terraces, East Facing (230sf) for morning coffee fitted with BBQ gas line and a West Facing (324sf) overlooking the pool and river, a perfect place to entertain and watch movies at night.Spacious Living & Dining Room with Stately Fireplace and access to West Balcony. Main Floor laundry. Upper Master Retreat is blended with the 5pc Ensuite Bath w/ Jetted Tub - unwind from the day. Efficient use of space with built-in cabinetry and a walk-in closet. All of this set amongst serene landscaped grounds, steeped in history and natural beauty. Commons Elements include the Pool, Outdoor Kitchen, a variety of private seating areas and a Tree House overlooking the river for nature enthusiasts. Exclusive oversize Garage + 1 Exterior parking spot & assigned storage locker are included. Condo Fee includes Heat & Water. New Ductless A/C units. Whole Home is wired in for a sound system. (id:49187)
6682 Wheeler Street
Stone Mills (Stone Mills), Ontario
This fully renovated home on over half an acre in Tamworth offers great possibilities for it's next owner. With C1 Zoning (Hamlet Commercial) this property has many permitted uses including retail, eating establishments, motor vehicle sales and many more in addition to residential purposes. The lower level could be used as commercial/office space or as residential living space with a bedroom, living room, full bathroom and the laundry facilities. Upstairs you will find the gorgeous new kitchen and dining area, living space, 3 piece bathroom and primary bedroom. This property benefits from a newly installed geothermal system which will provide economical and efficient heating and cooling for many years to come. Outside, the carport will keep your vehicle clear all year long and the large front and rear yards allow for many possible commercial uses, or for family enjoyment. The possibilities here really are endless. (id:49187)
4203 - 3900 Confederation Parkway
Mississauga (City Centre), Ontario
*** RARE 2 PARKING SPACES*** 2 Bed + flex & 2 bathroom unit in the highly anticipated M City. Total 952 square feet of living space - 732 sq. foot interior plus large 220 sq. foot wrap around balcony. Abundance of building amenities including 2 storey lobby, 24 hour security, outdoor saltwater pool, rooftop skating rink (seasonal), fitness facility (cardio, weights, spinning & yoga!!) splash pad, kids play zone, games room, lounge & event space, dining room with chefs kitchen, and more! UPGRADES IN UNIT: TV Wall receptacle, Conduit, and wall reinforcement (living room), capped ceiling outlet (den), capped ceiling outlet (all bedrooms), & frameless closet mirrored slider (all bedrooms)*** extra parking space purchased for $50,000*** (id:49187)
106 - 160 Traders Boulevard E
Mississauga (Gateway), Ontario
Conveniently Located Just South Of Highway 401 And East Of Hurontario Street, This Two Storey Office Building With Elevator Access Is Cost-Effective And Offers A Variety Of Suite Sizes. Wide Range Of Amenities Are Just A Short Drive Away. The Hurontario Lrt Will Increase Accessibility With Estimated Completion In 2026. This Unit has separate entrance and exit for great business exposure. (id:49187)
16121 Island Road
Scugog, Ontario
Charming mixed-use property on Scugog Island with incredible potential! Featuring two leased apartments and a vacant main floor retail unit. Excellent tenants. This property is ideal for an investor or a home buyer seeking supplemental income. Situated on a large country lot. Ample onsite parking and pylon sign available. Close to Lake Scugog and a short drive to Downtown Port Perry. A rare opportunity to live or invest in a desirable waterfront community. (id:49187)
287 Dean Avenue
Oshawa (Central), Ontario
Dynamic end-user opportunity. Freestanding commercial building on a double lot with +/- 1,740 Sq feet on ground floor, additional +/- 1,427 Sq feet on second floor. Just east of the planned New GO station in Oshawa, just north of the 401. Clean Phase 2 environmental report completed July 2025. Seller willing to hold a first mortgage for 5 years to a qualified buyer with 40% down at 6.75%. PSC-A/SSC zonings permit a variety of commercial uses (see zoning attached). New Central Oshawa zoning bylaw passed pending approval from Province. Tremendous on-site parking. Same owners for over 35 years. (id:49187)
16121 Island Road
Scugog, Ontario
Excellent investment opportunity on Scugog Island! Mixed-use property featuring two leased apartments and one vacant retail unit. Ideal for investors seeking upside or an end user looking to operate their own business while generating rental income. Situated on a high-traffic corner lot with ample onsite parking, pylon sign available. Short drive to Downtown Port Perry. A rare chance to own a versatile, income-producing property in a desirable waterfront community.C6-11 Zoning Permits: Take-out Restaurant, Restaurant and Personal Service Shop. (id:49187)

