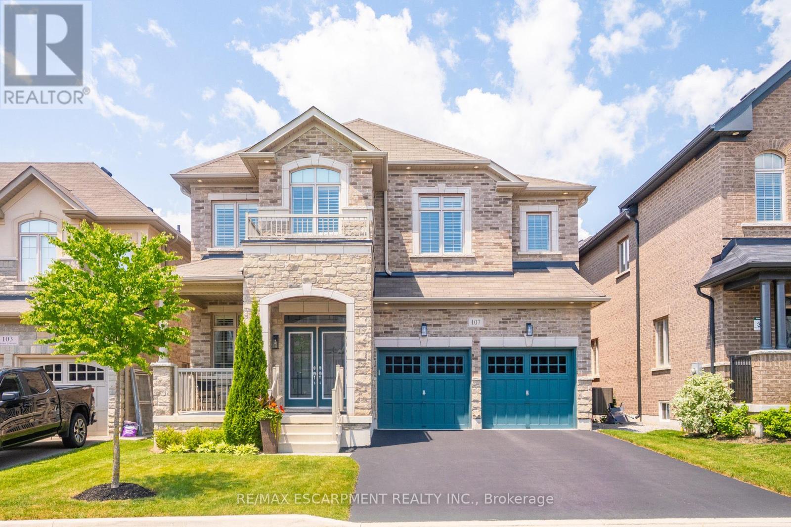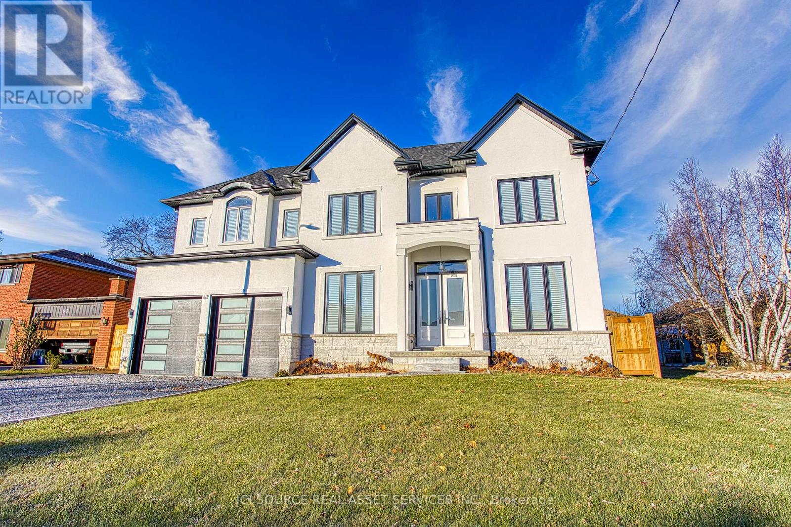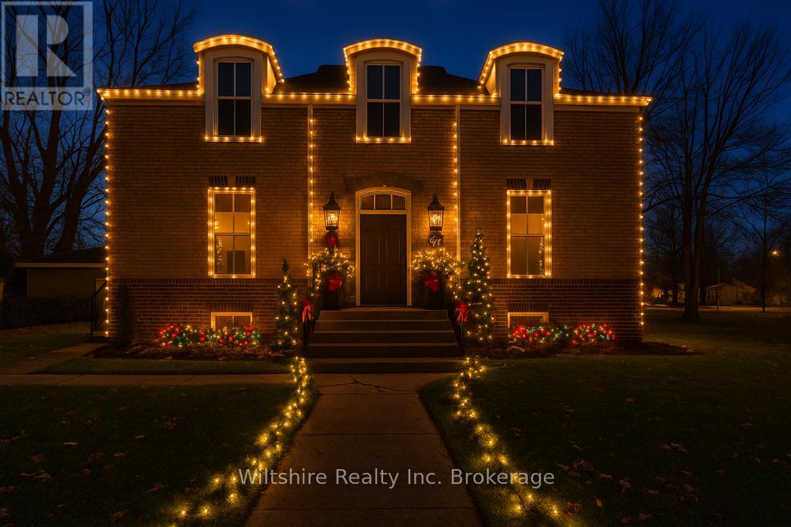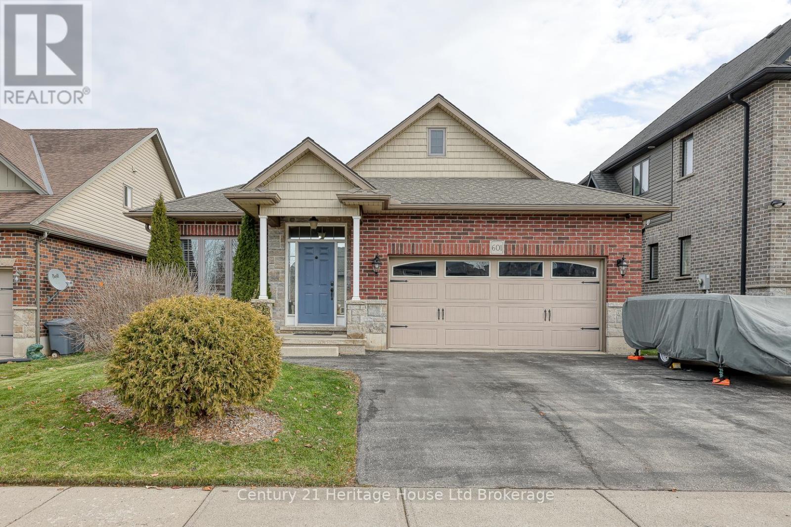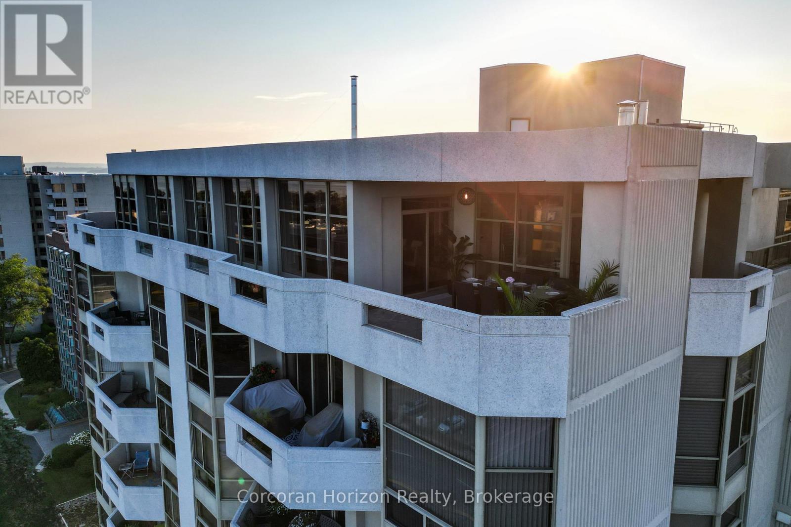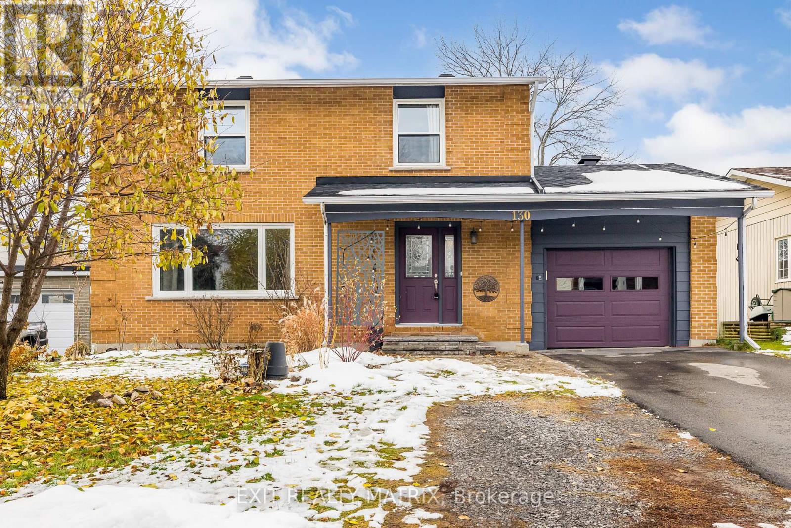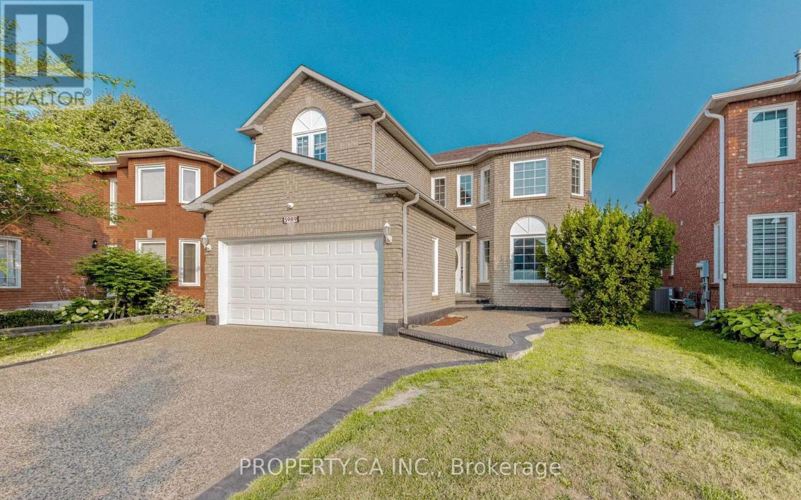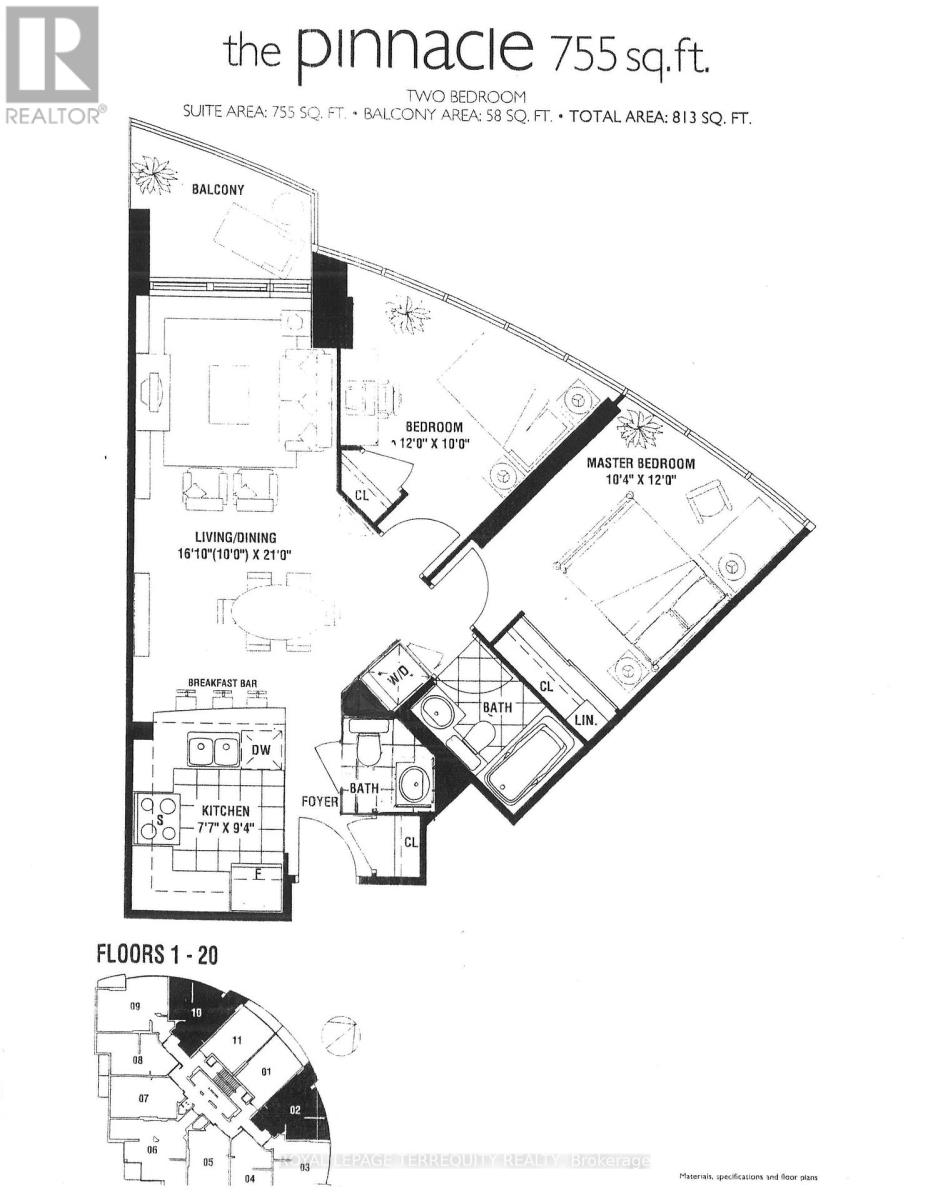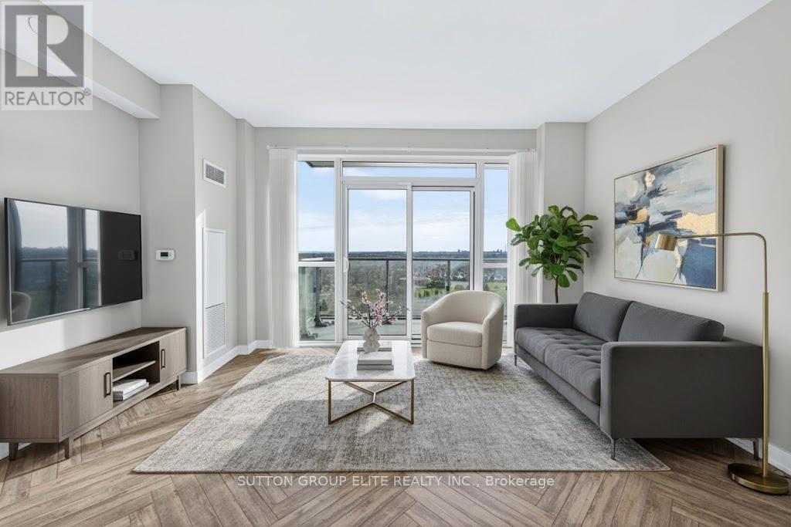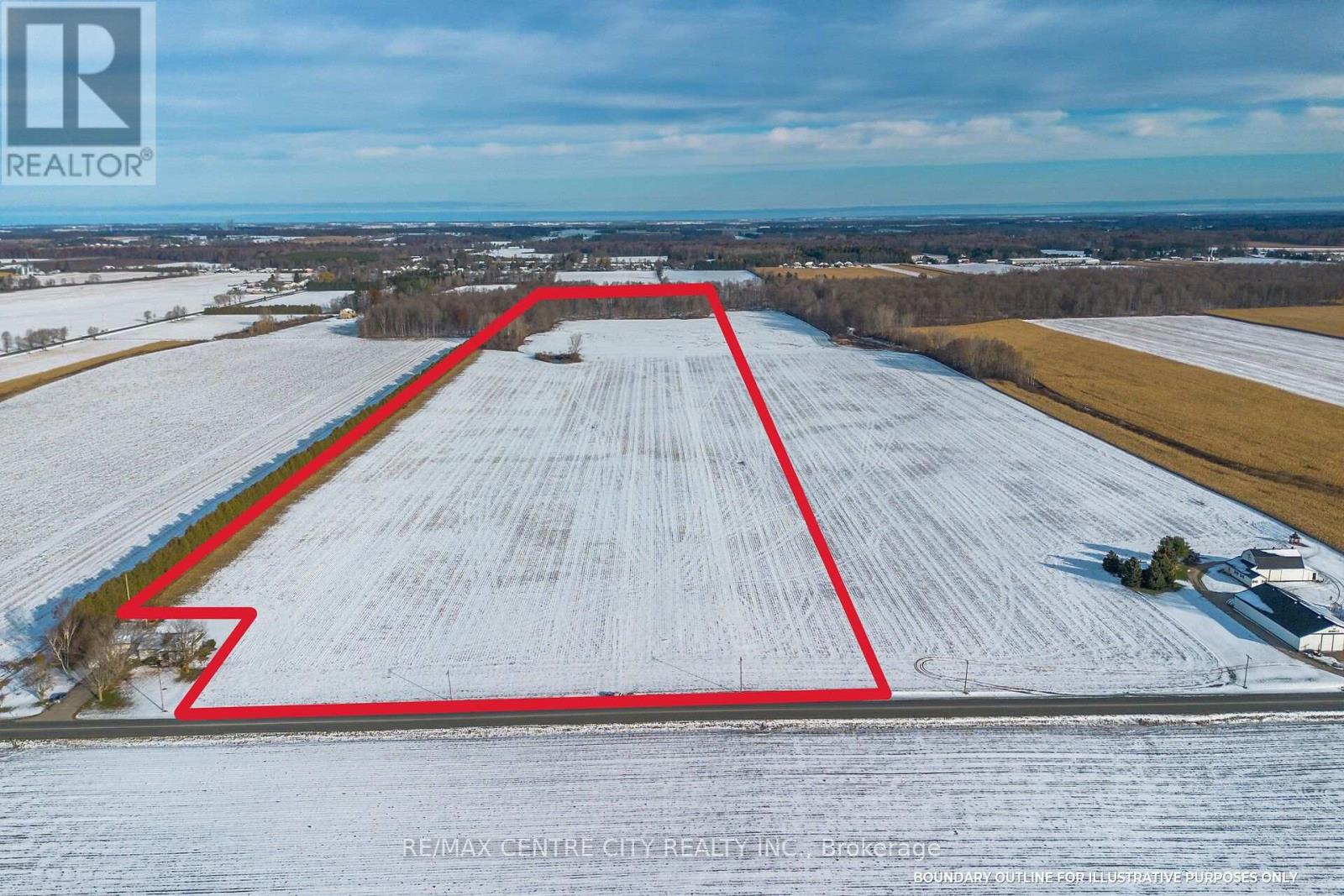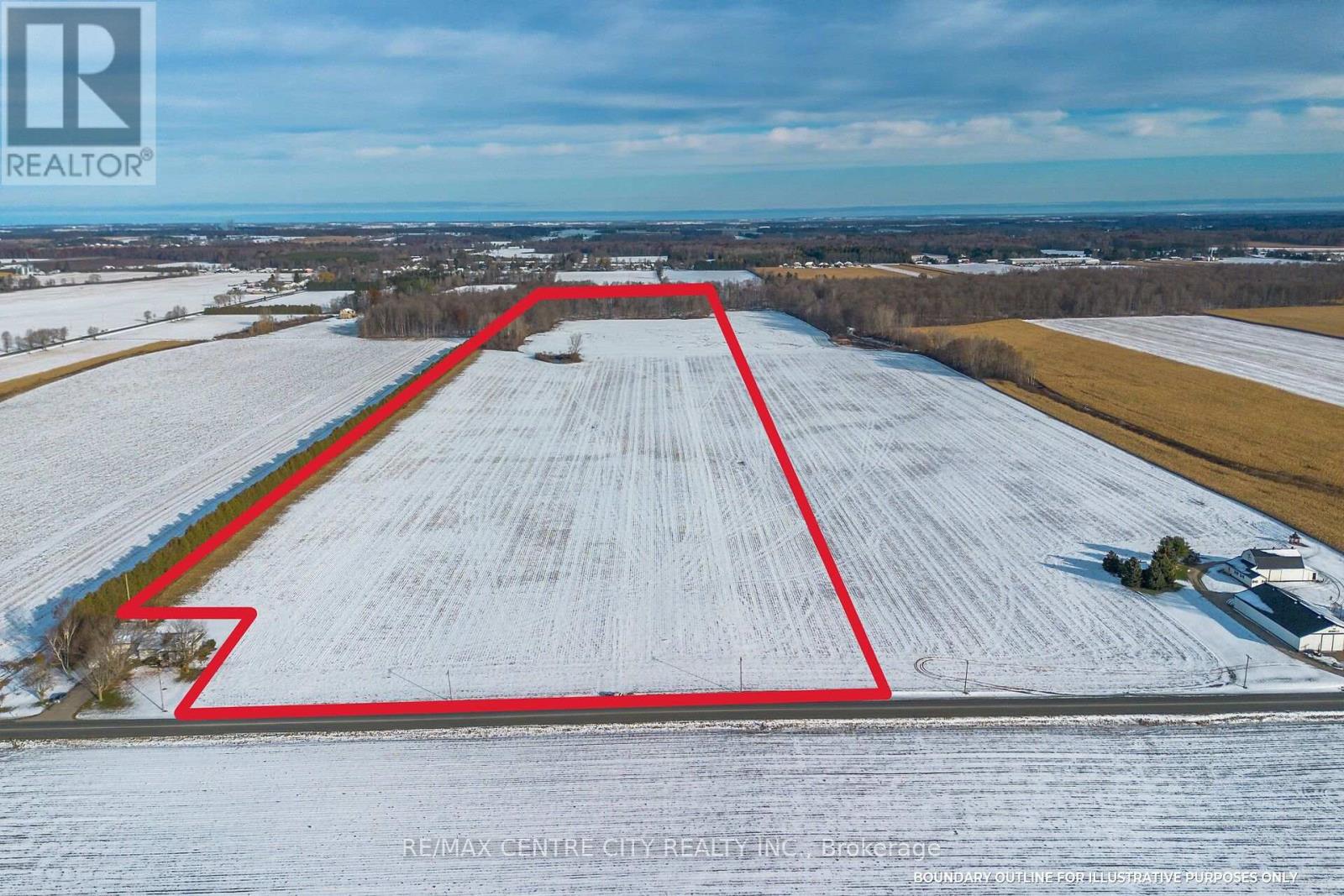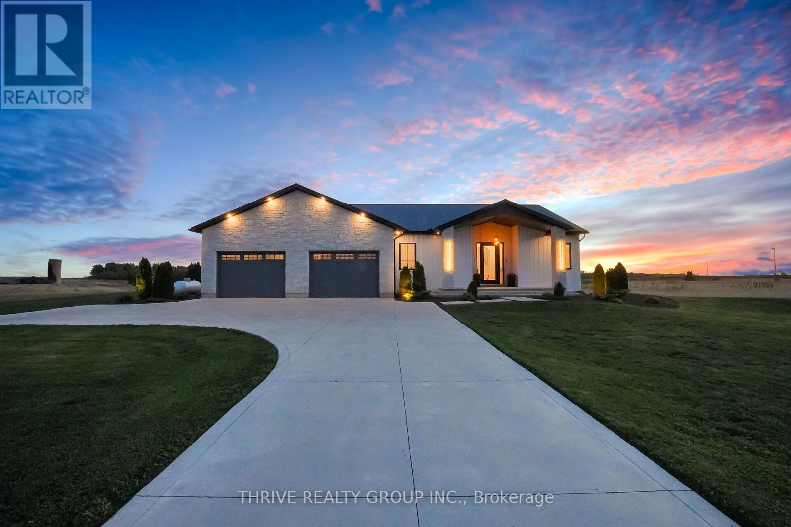107 Avanti Crescent
Hamilton (Waterdown), Ontario
Welcome To 107 Avanti Crescent, A Beautiful Detached Home On One Of The Most Sought-After Streets In Waterdown's Mountainview Heights Community. With Nearly 3,000 Sq Ft Of Finished Living Space Above Grade, This 4-Bedroom, 3.5-Bath Home Offers A Great Layout And High-End Finishes Throughout. The Entire Home Is Carpet-Free, With Hardwood Flooring On The Main Level, Pot Lights, And A Custom White Shaker Kitchen With Quartz Countertops, An Oversized Island With Seating And Stainless Steel Appliances. The Family Room Is Warm And Welcoming With A Gas Fireplace And Coffered Ceiling. Both The Main And Upper Levels Boast 9 Foot Ceilings & The Home Features California Shutters Throughout. Upstairs, Every Bedroom Has A Walk-In Closet And Access To A Bathroom, Perfect For Families, Including A Spacious Primary Suite With Dual Walk-In Closets And A Luxurious 5-Piece Ensuite. Exterior Pot Lights Surround The Home For Added Curb Appeal. The Unfinished Basement Includes A Rough-In For A Bathroom And Room To Grow. Located Close To Top-Rated Schools, Parks, Trails, And Highways 403/407, This Is A Rare Opportunity To Own A Stunning Home In One Of Waterdown's Best Neighbourhoods. (id:49187)
Upper Floors - 67 Creanona Boulevard
Hamilton (Winona Park), Ontario
Welcome to your dream home! This newly constructed luxury residence offers the perfect blend of elegance, space, and convenience, featuring 5 bedrooms, 6 bathrooms, and over 4,045 sq. ft. of bright, modern living space above ground. Step into a world of comfort, where large windows flood the home with natural light and high-end finishes elevate every space. The open-concept main floor offers a seamless flow for entertaining, with a designer kitchen that will inspire your inner chef. The primary suite is nothing short of spectacular with a 5-piece spa-like retreat where you can unwind after a long day. Every corner of this home has been meticulously crafted with style and functionality in mind. The lot offers endless potential for outdoor enjoyment in a quiet, family-friendly neighbourhood. Plus, with quick access to the QEW, commuting has never been easier. Dont miss the chance to rent this extraordinary home where luxury and lifestyle come together. The tenant is responsible for 75% of all utility costs in addition to the rent. AAA Tenants Only. No smoking. No pets. Unfurnished. The listing agent is related to the landlord. (id:49187)
64 South Street W
Aylmer, Ontario
Step into timeless elegance with this beautifully updated Century Home, where the charm of yesteryear meets modern comfort. Thoughtfully renovated throughout, this spacious home features four large bedrooms on the second floor and a beautifully remodeled 4-piece bath, offering the perfect blend of space and style for family living. The main floor impresses with its grand principal rooms including a formal dining room, a welcoming family room, and a gorgeous, modernized kitchen along with a dedicated office and a handy 2-piece powder room. Original features such as refinished hardwood floors, custom built-ins, a classic fireplace mantel, crown moulding, and an ornate ceiling medallion elevate the historic character. A restored stained glass transom above the front door sets the tone for the beauty within. The kitchen is a show stopper. A perfect balance of design and function with a stylish mix of light and dark cabinetry, quartz countertops, a large central island, and plenty of workspace and storage, ideal for both daily cooking and entertaining. Outside, the home sits proudly on a corner lot with thoughtful exterior upgrades including full re-bricking in 2025, new fascia, downspouts, and gutter guards, and shingles replaced in 2020. Even more impressive: the entire roof structure was rebuilt, and the exterior was reinsulated with R14 insulation, boosting energy efficiency and comfort. The home also features updated HVAC with air conditioning and a heat pump, providing year-round climate control. If you've been searching for a home that offers history, craftsmanship, and modern upgrades this is the one. (id:49187)
601 Sales Drive
Woodstock (Woodstock - South), Ontario
FORMER MODEL HOME: Built in 2011, this fantastic 4-level backsplit offers over 2,600 sq. ft. of finished living space. Step inside to an open-concept main floor featuring a bright living room, spacious dining area, and a well-appointed kitchen, perfect for family living and entertaining. The upper level includes 3 bedrooms and 2 bathrooms, including a generous primary bedroom with its own private ensuite. The lower level features a large family room, an additional bedroom, and a full bathroom, ideal for guests or multi-generational living. The basement level is fully finished and offers a versatile recreation room, great as a playroom, home gym, office, or media space. Outside, you'll enjoy a double-wide garage offering plenty of parking and storage. (id:49187)
1201 - 1237 North Shore Boulevard E
Burlington (Brant), Ontario
This extraordinary penthouse is the only residence on the top floor of this fabulous tower, offering unmatched privacy and exclusivity. With more than 4,000 sq ft of refined single-level living and nearly 1300 sq ft wraparound terrace, it captures breathtaking views of Lake Ontario, the Burlington skyline, and the Skyway Bridge. Through the grand unit door, the impressive entry foyer sets the tone with its skylight, custom millwork, and generous closets. Beyond, the home unfolds with soaring ceilings, engineered hardwood floors, and luminous natural light streaming through walls of spectacular windows and multiple skylights. Expansive principal rooms flow seamlessly, ideal for both grand entertaining and intimate everyday living. The open-concept living and dining areas are complemented by a fireplace and sophisticated wet bar, and offer easy access to the terrace for effortless indoor-outdoor living. The gourmet kitchen blends style and function, featuring stone counters, a dining island, stainless appliances, and windows on two sides framing captivating lake views. Two sprawling, stately bedrooms each enjoy lavish ensuites, walk-in closets, and their own private terraces. A richly appointed office with custom built-ins and a skylit den with coffered ceiling add elegance and versatility. Practicality is equally considered in this exquisite home with a powder room, ample in-suite storage, a large locker, and three premium underground parking spaces. Monthly condo fees include all utilities except hydro, offering simplicity and peace of mind. The building itself is impeccably maintained, with on-site superintendent, outdoor pool, gym, party room, workshop, underground visitor parking, and a warm wood-panelled lobby. Steps from Spencer Smith Park, the waterfront, hospital, and downtown Burlington's shops and restaurants, this remarkable residence is among the city's most prestigious offerings. (id:49187)
130 Banning Road
Ottawa, Ontario
Home AND Income property! Discover a home where comfort, style, and thoughtful updates come together seamlessly. This beautifully refreshed 4-bed, 1.5-bath property offers a warm, welcoming feel the moment you step inside. Over the past two years, the owners have invested in major improvements-new windows (2024), air conditioning (2023), furnace (2023), roof (2025), and modern appliances (stove, fridge, washer/dryer all 2023)-giving you the peace of mind that comes with move-in ease. A standout feature is the gorgeous 1 bedroom, 1 bathroom rental suite with its own separate entrance done in 2024. With a $130,000 renovation, this bright and modern SDU is completely closed off from the main home, features its own private entrance, and is equipped with proper egress windows, making it ideal for reliable rental income, extended family, or a private guest retreat. The main floor is filled with natural light and anchored by a cozy wood-burning fireplace, creating an inviting space for everyday living and relaxed evenings. Outside, the large backyard offers endless possibilities-gardening, play, or simply unwinding in your own outdoor oasis. No rear neighbours. Located in a highly walkable neighbourhood, you'll love the mature tree-lined trails that stretch in every direction. Daily essentials are just steps away at Hazeldean Mall, along with shops, dining, and services that make life effortless.130 Banning Road is a home that truly checks all the boxes-updated, welcoming, income-ready, and ideally located. A perfect blend of comfort and smart investment, ready to welcome its next chapter. 24 hours irrevocable on all offers, see link for additional photos! (id:49187)
Basement - 5989 Aquarius Court
Mississauga (East Credit), Ontario
Welcome to this beautifully finished legal basement apartment at 5989 Aquarius Court, offering comfort, privacy, and convenience in a quiet, family-friendly neighbourhood. Featuring its own private separate entrance, this spacious suite includes a full modern kitchen, a well-appointed 3-piece bathroom, and 2 generous bedrooms. The open-concept living area provides a warm, inviting layout ideal for relaxing or entertaining. Perfect for small families, young professionals, or anyone seeking a self-contained living space in a great location close to schools, parks, transit, plazas, cafes, restaurants and highway. (id:49187)
1602 - 70 Absolute Avenue
Mississauga (City Centre), Ontario
Welcome to The Pinnacle Suite 813 sq.ft. (755 sq. ft. + 58 sq.ft. Balcony). Spacious and bright open concept layout with 2 bedrooms and 1.5 baths. Featuring 9 foot ceilings and south east view of the lake and CN Tower. New laminate floors throughout (March 2025). Freshly Painted. Enjoy the state of the art amenities in the 30,000 sq. ft. facility complex including 2 storey gym, volleyball/badminton courts, indoor/outdoor pools, running track, aerobics centre, yoga/pilates studio, recreation centre, party room, guest suites, 24 hour security and more. Super central location. Walk to Square One Mall, Celebration Square, Sheridan College, Community Centre, Library, Living Arts Centre, shopping, theatre, eateries, walking trails and more. Steps to GO Transit and public transportation. Minimum 1 year lease. Immediate availability. Rent includes heat, hydro, water and use of 1 parking space & 1 storage locker. (id:49187)
1707 - 4699 Glen Erin Drive
Mississauga (Central Erin Mills), Ontario
Experience the epitome of luxury living in this exquisite corner unit, perfectly situated in the vibrant heart of Erin Mills. Spanning over 900 square feet, this residence boasts breathtaking, unobstructed views from every room, showcasing the serene beauty of Lake Ontario to the south and captivating northern vistas from its dreamlike wrap-around balcony. The open-concept design is enhanced by elegant herringbone laminate flooring throughout, soaring 9-foot ceilings, and expansive windows that flood the space with natural light. The chef-inspired kitchen is a culinary delight, featuring a stunning island, high-end stainless steel appliances, under-cabinet lighting, quartz countertops, and a custom backsplash that adds a touch of sophistication. Retreat to the tranquil master bedroom, complete with a luxurious four-piece ensuite, a spacious walk-in closet, automatic roller blinds, blackout curtains, and direct access to the balcony. The second bedroom is generously sized, complemented by a versatile den that can serve as a refined dining area or an elegant home office. The main bathroom is beautifully appointed with a stand-up shower enclosed by a glass door. Additional conveniences include in-suite laundry and a front closet equipped with a custom built-in organizer. This unit also comes with a designated parking space and a storage locker. Residents will enjoy state-of-the-art amenities that promise endless entertainment for family and friends. Located just across the street from the charming Erin Mills Town Centre, you will have quick access to groceries, dining options, Credit Valley Hospital, and major highways. This property is entirely turn-key, allowing you to move in effortlessly and indulge in a lifestyle of comfort and elegance. (id:49187)
Pt S1/2 Lt 22 Conc 3
Aylmer, Ontario
A few short kilometres north of the shores of Lake Erie, South of Aylmer, Ontario, is this great 63 acre parcel. This is a hard to find opportunity for bare land that will appeal to a wide variety of buyers. This parcel offers just under 58 acres of income producing workable land, that was planted in Corn for 2025. The land is systematically tiled at 50 Feet with the balance of the land being a small bush and a pond closer to the back of the property. The Sandy Loam soil on this farm is suitable for a wide range of field crops as well as for vegetable production. The pond would provide water for Irrigation of specialty crops!One more important feature to add is the A1 zoning on this farm! This will allow for a home and additional outbuildings to be built. The location is ideal, on a quiet paved road away from the hustle and bustle of the city. This is a farm that would work beautifully as an addition to your growing land base, a strong long term investment, or a special location for a new build! (id:49187)
Pt S1/2 Lt 22 Conc 3
Aylmer, Ontario
A few short kilometres north of the shores of Lake Erie, South of Aylmer, Ontario, is this great 63 acre parcel. This is a hard to find opportunity for bare land that will appeal to a wide variety of buyers. This parcel offers just under 58 acres of income producing workable land, that was planted in Corn for 2025. The land is systematically tiled at 50 Feet with the balance of the land being a small bush and a pond closer to the back of the property. The Sandy Loam soil on this farm is suitable for a wide range of field crops as well as for vegetable production. The pond would provide water for Irrigation of specialty crops!One more important feature to add is the A1 zoning on this farm! This will allow for a home and additional outbuildings to be built. The location is ideal, on a quiet paved road away from the hustle and bustle of the city. This is a farm that would work beautifully as an addition to your growing land base, a strong long term investment, or a special location for a new build! (id:49187)
25451 Wood Road
Adelaide Metcalfe, Ontario
Constructed in 2023 on a 1.05 acre parcel of land surrounded by fields & seclusion, 25451 Wood Rd is the perfect rural destination. As you pull off of the paved road into the poured concrete laneway, you are greeted by the sound of the fountain circulating water through the stone lined pond. The oversized insulated 2-car garage includes 12' wide overhead doors, recessed lighting, & waterproof wall panelling. Entering the home, you are greeted with a tiled foyer & mudroom with 10' ceilings that span the entirety of the main floor. The main floor living space begins with the kitchen, equipped with quartz countertops, stainless steel appliances, & an 8' island with waterfall countertops. Just off the kitchen is the dining room & family room including a tiled entertainment area & fireplace as well as uninterrupted views of the country side. The main floor primary suite boasts a 4-piece ensuite with a 4'x8' custom shower & walk-in closet with beauty station & laundry chute. Heading into the basement with 9' ceilings, you are introduced to the lower level living room containing another custom entertainment area and fireplace. The lower level houses 3 additional rooms, a 4-piece bathroom, laundry room, & the utility room. Upon returning upstairs, you are transported to a luxurious outdoor covered patio incorporating a 13' swim spa, fireplace, tv, concrete island, stone barbecue enclosure, recessed lighting, built in sound system, & beautiful country views. Continuing into the backyard, you are presented with a chicken coop, garden area, & a stone retaining wall shaping the sunken seating area & fire pit. Also included on the property is a steel roof, Generac generator (supplying the entire living area & sump pump), automatic exterior lights, drive way indicator, a 200-amp panel with 100-amp sub-panel & surge protector, as well as permit approval for a 35' x 35' detached shop. (id:49187)

