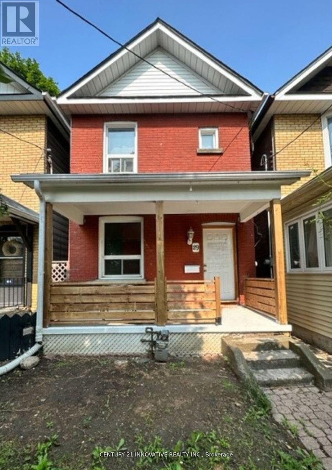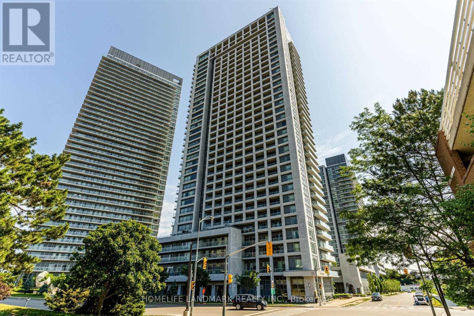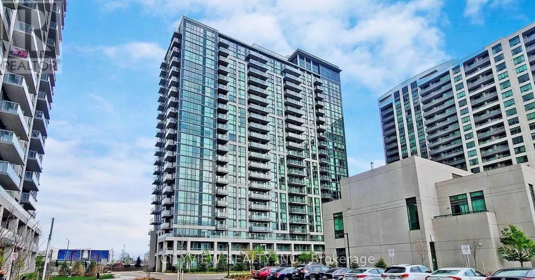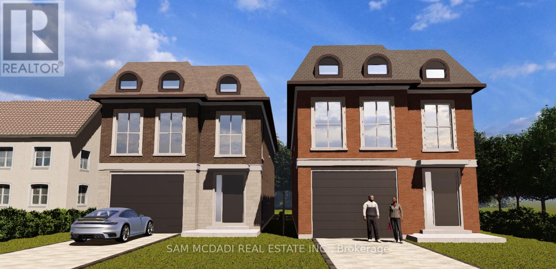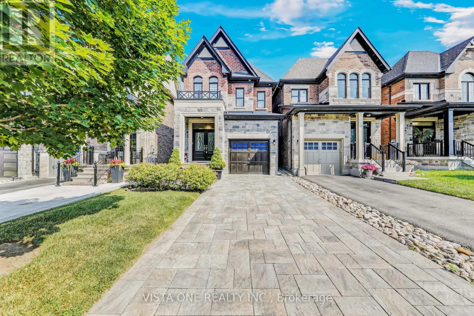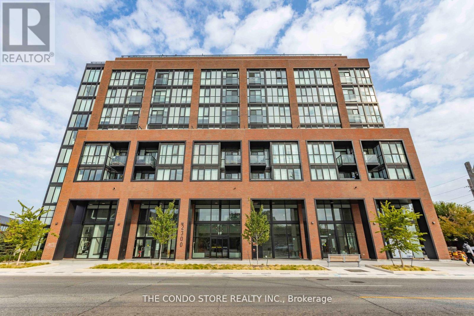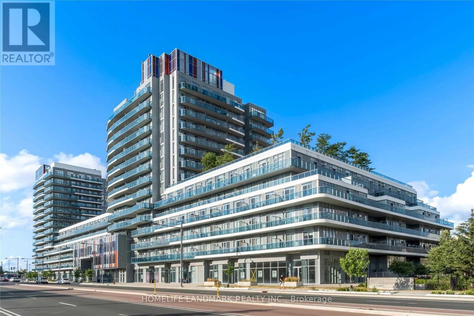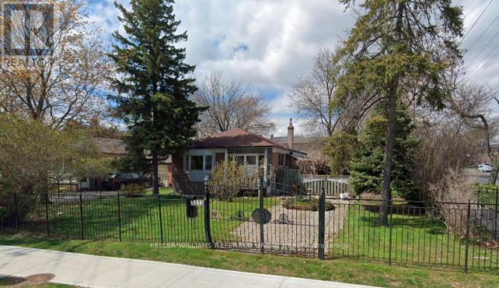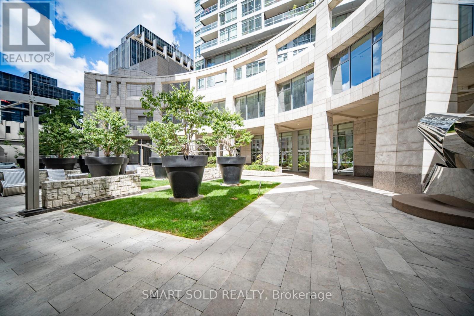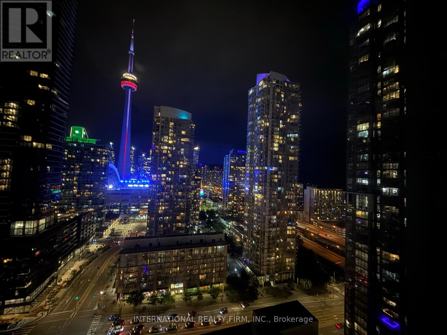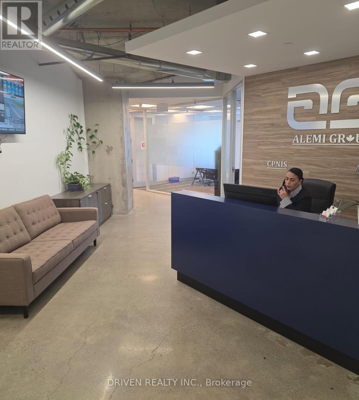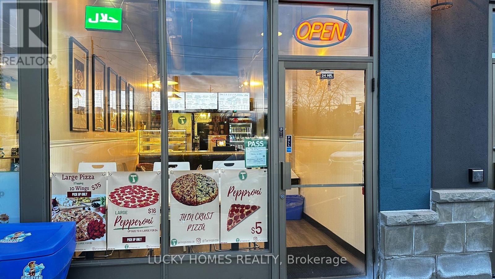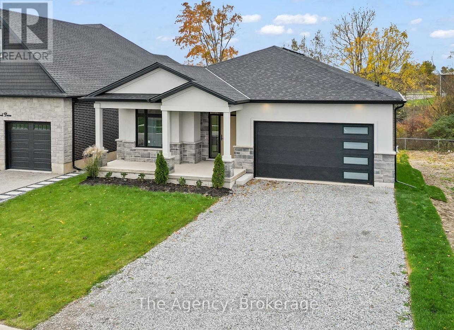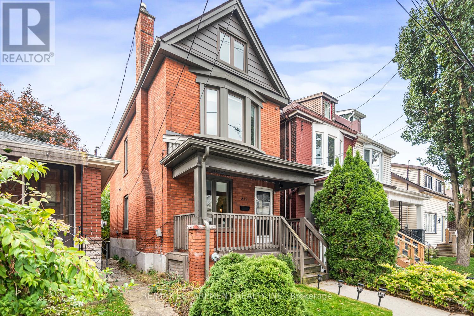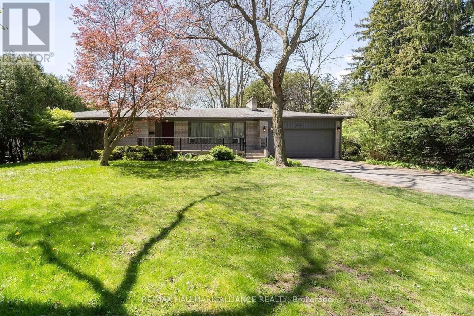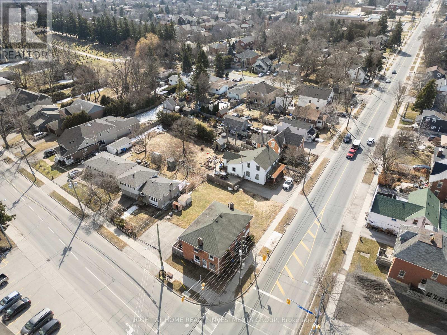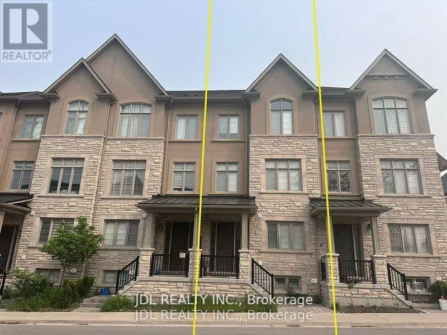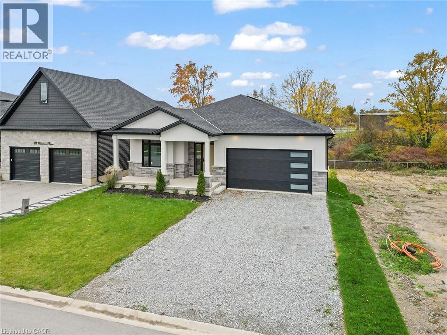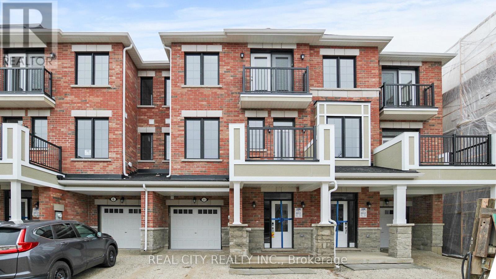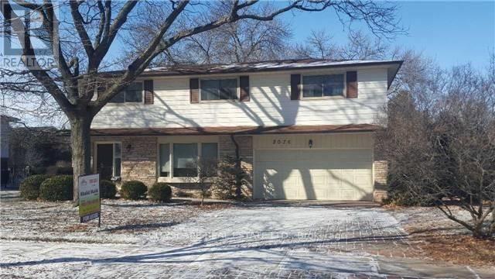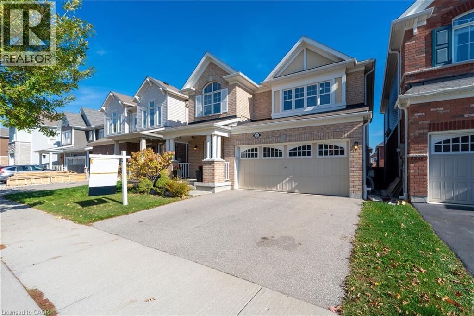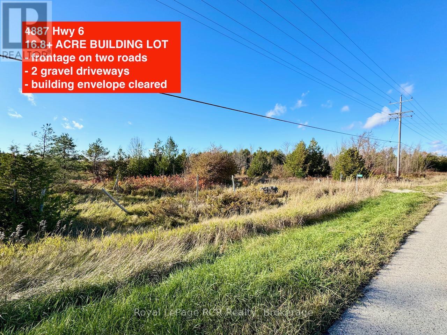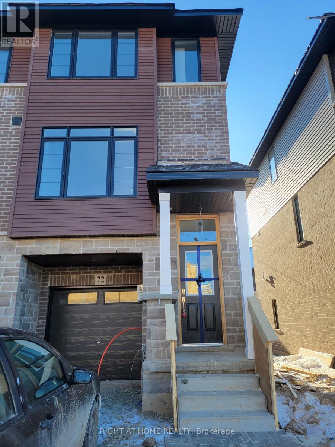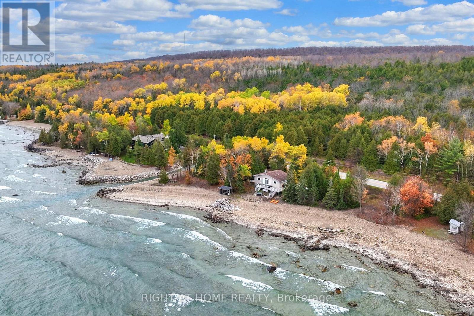29 Eldon Avenue
Toronto (Crescent Town), Ontario
Welcome Home!!!***Crescent Town Gem... Steps To The Danforth***Location Location Location! Bright And Charming Detached Home Flooded W/Natural Light! 1 Car Parking Included, W/ Private Laundry, Spacious Open Concept Kitchen And Living Rm. Walk Out To Backyard. Minutes To Subway Station, Parks, The Vibrant Shops And Restaurants The Danforth Offers! (id:49187)
3012 - 275 Yorkland Road
Toronto (Henry Farm), Ontario
The Yorkland's Most Functional 562 Sf One-Bedroom Layout + Massive 116 Sf Wall-To-Wall Balcony. High Floor With UnobstructedViews. Parking And Locker Included. Laminate Flooring In The Bedroom, Mirrored Closet Doors, Stone Kitchen Counters, And Stainless Steel Kitchen Appliances. Freshly Painted! Amenities: 24Hrs Concierge, Gym, Indoor Pool, Sauna, Party Rm, Bbq Patio, Theatre, Car Wash, And Guest Suites. Shuttle Bus To Don Mills Subway & Fairview Mall. (id:49187)
809 - 339 Rathburn Road W
Mississauga (City Centre), Ontario
Spacious 1+Den In Much Sought After Building!! Unit Features Laminate Flooring Throughout, Stainless Steel Appliances, Open Concept Living/Dining Room Walking Out To Large Balcony W/ West Facing Views! Large Spacious Bedroom And Den! Walking Distance To Square One Shopping Centre, Sheridan College, Movie Theater, Restaurants, Public Transit & More. (id:49187)
1228 Haig Boulevard
Mississauga (Lakeview), Ontario
An exceptional buying opportunity for end-users and developers alike! Whether you're looking for a charming bungalow in the sought-after Lakeview community or the opportunity to build 2 luxury detached family homes this is your chance! The current dwelling boasts a charming interior with spacious living areas, 2 bedrooms, and 2 bathrooms with rich dark hardwood flooring. For developers/investors, each proposed residence will be situated on approximately 35 x 148 foot lots and offers approximately 3,500 square feet above grade presenting the ideal canvas for crafting modern, upscale residences tailored to today's most discerning buyers. The possibilities are absolutely endless with interiors featuring open concept floor plans, soaring ceiling heights, a gourmet chef's kitchen with oversized islands and top of the line kitchen appliances, spa-inspired ensuites, custom millwork, glass staircases, and expansive windows - all with the intent of speaking to luxury, comfort, and style! Superb location moments from waterfront parks, the marina, prestigious golf courses, top-rated schools, Port Credit's bustling shops, cafes, and trendy restaurants, and more! Seamless 15-20 minute commute to downtown Toronto via the QEW! Don't miss this rare opportunity to either move into a charming family home or to build in one of Mississauga's fastest-growing vibrant lakefront communities! **Severance has been approved!** (id:49187)
26 Zenith Avenue
Vaughan (Kleinburg), Ontario
mmerse yourself in this exquisite 3 bedroom, 3 bathroom home, which features an open concept living area with nine-foot ceilings and strategically placed pot lights throughout the main level. A spacious designer kitchen is equipped with granite countertops, an island that includes a breakfast bar, and an inviting open, family, and dining room complemented by a gas fireplace. The master bedroom offers a spa-like ensuite with a soaker tub and a glass shower, providing an oasis of relaxation. Step outside to your meticulously crafted low-maintenance backyard. (id:49187)
702 - 2300 St. Clair Avenue W
Toronto (Junction Area), Ontario
Welcome to this incredible two-bedroom + den suite located in one of Toronto's most sought-after areas - the vibrant Junction. Over 800 Square Ft. Boasting a spacious open-concept layout, this unit is beautifully finished with modern, high-end touches and thousands in upgrades throughout. The Balcony has Open West Views bring in lot's of natural light. All Appliances Are In Suite With Matte Black Fixtures, Wide Plank Flooring, Large Kitchen Island and Functional Designer Cabinetry. Attention To Details Throughout The Suite. Top Tier Amenities Available Giving Full Access To Gym, Party Room With Dining Area And Kitchen, Lounge, Bar, Family/Kids Play Room. Walking Distance To Everything, Walmart, Starbucks, Td, Bmo, Stockyard Mall, The Nations. Public Transit Score 100. 1 Underground Parking Spot Equipped with EV Charging Station And Locker Included! (id:49187)
234 - 9471 Yonge Street S
Richmond Hill (Observatory), Ontario
Rare condo building with swimming pool in Richmond Hill most sought-after area. Convenient location surrounded by shopping malls, restaurants and supermarkets. This unit is of 10 foot ceiling, Floor to Ceiling windows, 330sqf L shape balcony, facing South West full of sunshine and brightness. Every room has access to the balcony. Modern and contemporary open kitchen, quartz countertop, stainless steel appliances. Luxurious living style in the building with 24 hour concierge, indoor pool, well equipped fitness room, Sauna, rooftop terrace, theatre, party room, games room etc..... (id:49187)
5332 Lawrence Avenue E
Toronto (Centennial Scarborough), Ontario
Opportunities like this don't come often! This rare 70 x 150ft lot offers endless possibilities for developers, builders, and investors looking to maximize value in a prime location. Whether you're envisioning a luxurious custom home, a multi-unit development, or a profitable investment, this expansive property provides the perfect canvas. For end users, this is your chance to build your dream home in an established community. Imagine designing a bespoke estate with spacious interiors, a breathtaking backyard oasis, and every luxury detail tailored to your taste. The extra-wide frontage allows for an impressive facade, while the deep lot ensures plenty of outdoor space for entertaining, gardening, or simply enjoying your private retreat. Whether you're an investor looking for high returns or a homeowner ready to create something extraordinary, this property is the perfect foundation for your future. Don't miss out on this exceptional opportunity! (id:49187)
901 - 2191 Yonge Street
Toronto (Mount Pleasant West), Ontario
Welcome to this Luxurious Minto-built bright condo located at Yonge & Eglinton. Offering 803 sq. ft. of living space, this suite features One bedroom plus a Spacious Den with a walk-in Closet the Den can easily be converted into a Second bedroom. Two bathrooms and in-suite laundry add to the convenience. Enjoy an additional 71 sq. ft. Balcony. Outstanding building amenities include an indoor pool, sauna, steam room, games room, party room, board/meeting room, fully equipped gym, yoga studio, and more. Ideally located just steps to the subway and TTC station, and close to shops, groceries, restaurants, bars, schools, and parks. (id:49187)
3006 - 15 Fort York Boulevard
Toronto (Waterfront Communities), Ontario
Welcome to this stunning, fully renovated luxury condo in the heart of downtown Toronto! Bright, spacious, and modern, this suite features brand-new premium flooring, freshly painted walls and ceilings, and a sleek kitchen with quartz countertops and a matching backsplash. Move-in ready and designed for comfort and style, this home perfectly blends elegance with convenience.Nestled in the vibrant CityPlace community, you'll be steps away from Toronto's best dining, cafes, bars, and attractions - including the Waterfront, Stackt Market, CN Tower, Rogers Centre, Scotiabank Arena, and Fort York National Historic Site. With easy access to Union Station, TTC, and the Gardiner Expressway, commuting is effortless.Enjoy exceptional building amenities such as a 24-hour concierge, indoor pool, fully equipped gym, party room, guest suites, visitor parking, sauna, and even a basketball court - ideal for an active, urban lifestyle.Perfect for professionals, couples, or anyone seeking a stylish, centrally located home in one of Toronto's most sought-after neighbourhoods. A must-see! (id:49187)
1000 - 4950 Yonge Street
Toronto (Lansing-Westgate), Ontario
Prime Turnkey Office Sublease In The Heart Of North York Centre!Located At The Prestigious 4950 Yonge Street, This Bright, Modern Office Suite Offers A Professional And Sophisticated Setting Ideal For Law Firms, Consulting Practices, Financial Services, Or Boutique Offices Seeking A Move-In-Ready Space. Approximately 2,000 Sq Ft Of Efficiently Designed Space Featuring Glass-Enclosed Private Offices, A Large Executive Corner Office With Stunning City Views, A Spacious Boardroom, And An Open Reception/Work Area. The Suite Includes A Contemporary Kitchenette With Built-In Cabinets, Sink, Fridge, Microwave, And Coffee Station, Along With Polished Concrete Floors In The Common Area And Upgraded Carpet Tile In Offices For A Clean, Modern Look.Floor-To-Ceiling Windows Flood The Space With Natural Light, Creating A Bright And Inviting Work Environment. Fully Furnished Option Available With Modern Desks, Chairs, And Storage - Ready For Immediate Occupancy. Building Amenities Include 24/7 Access, Professional On-Site Management, Secure Entry, And Ample Underground Parking.Situated Steps From The North York Centre And Sheppard-Yonge Subway Stations, Providing Direct Access To Both Line 1 & Line 4. Surrounded By Restaurants, Cafés, Retail, Banks, Fitness Centres, And The North York Civic Centre. This Highly Accessible Location Offers Exceptional Convenience For Clients And Staff Alike, With Quick Connections To Downtown Toronto And Major Highways (401 & 404).Don't Miss This Rare Opportunity To Secure A Prestigious Office Address In One Of North York's Most Sought-After Business Towers. Flexible Sublease Terms Available. Perfect For Professional Users Seeking A Turnkey Office Solution In A Vibrant, Amenity-Rich Urban Hub. (id:49187)
2a - 861 York Mills Road
Toronto (Banbury-Don Mills), Ontario
Turnkey pizza Shop with plenty of parking spaces, recently Renovated for sale in a prime North Toronto location! located at 861 York mills Rd Unit 2A, offers an incredible opportunity to own a well-established, fully equipped and modern Pizza place in the vibrant Banbury-Don Mills area. Known for its delicious, freshly made pizzas, wings, and sides - all with Halal options - this business enjoys a loyal and diverse customer base with steady walk-in traffic and strong delivery-app presence. The clean, efficient interior seats up to 18 guests and is designed for smooth operations, ideal for both experienced restaurateurs and first-time buyers. Surrounded by busy plazas, offices, and residential communities near Don Mills Rd and York Mills Rd, the location provides consistent exposure and growth potential. With opportunities to expand the menu, extend hours, or boost marketing, this thriving, turn-key business is ready for you to step in and start serving from day one! (id:49187)
149 Willowbrook Drive
Welland (West Welland), Ontario
Situated in one of Welland's most prestigious neighbourhoods, this all-brick bungalow offers luxury living with unmatched craftsmanship and a serene ravine lot backdrop. Built with precision and attention to detail, this 1,980 sq. ft. home showcases top-of-the-line finishes, a bright open-concept layout and seamless indoor-outdoor living.The main floor features hardwood floors throughout, spacious bedrooms, including a primary suite with a walk-in closet and elegant ensuite, plus an additional office or den perfect for working from home. The chef-inspired kitchen flows effortlessly into the great room with 10ft ceilings, opening to a covered balcony that overlooks the tranquil ravine-an ideal setting for morning coffee or evening gatherings.Additional highlights include three full bathrooms, main floor laundry, and a double car garage. The walk-out basement provides endless potential for future living space, recreation, or an in-law suite-all while taking full advantage of the stunning natural views.Located in the highly desirable Vanier Estates community, this home embodies refined living, modern comfort, and exceptional build quality in one of Welland's most beautiful settings. (id:49187)
319 Hunter Street W
Hamilton (Kirkendall), Ontario
Fully renovated 2.5-storey detached home in the heart of Hamilton! Main floor features a bright family and dining area, 3-piece bathroom, updated kitchen with quartz countertops, laundry, and walkout to a fully fenced backyard. Second floor offers 3 bedrooms and a 4-piece bathroom. Finished attic adds 2 more bedrooms-ideal for guests, a home office, or extended family. Partially finished basement could be developed and includes a walkout door to the backyard. Hardwood floors throughout-no carpets! Walk to Locke Street's vibrant shops and cafes, Hamilton GO Centre, and enjoy easy access to city buses. Hunter Street blends heritage charm with modern convenience in one of Hamilton's most desirable communities. (id:49187)
1346 Mississauga Road
Mississauga (Lorne Park), Ontario
Premium location in the prestigious Lorne Park neighbourhood. This beautifully maintained residence is surrounded by mature trees, multi-million-dollar estates, and top-rated schools, offering the perfect blend of comfort, elegance, and convenience. Situated within the highly sought-after Lorne Park School District, this home provides access to some of the finest public and private schools in Mississauga, making it ideal for families seeking quality education in a distinguished community. Enjoy the best of Mississauga living with the lake just a short walk away and trendy downtown Port Credit only minutes from your doorstep. Spend your weekends exploring the harbour front, boutique shopping, and dining at award-winning restaurants. The Mississauga Golf and Country Club and scenic waterfront trails are nearby, while the GO Station and QEW ensure easy commuting across the GTA. Inside, the home features spacious principal rooms, a bright open layout, and elegant finishes throughout, offering both style and comfort for today's lifestyle. The neighbourhood combines tranquility and prestige with unmatched accessibility to every amenity imaginable.This is a rare opportunity to lease a property that truly embodies refined living in one of Mississauga's most desirable locations. Perfect for professionals or families looking to enjoy the sophistication, charm, and convenience that Lorne Park has to offer. (id:49187)
6745 Main Street
Whitchurch-Stouffville (Stouffville), Ontario
REDUCED PRICE! Attention Investors & Builders A Rare & Lucrative Opportunity! Step into history while securing your financial future with this one-of-a-kind investment gem! This stunning Georgian-style legal triplex is home to AAA tenants, ensuring immediate rental income. Originally a 19th-century hotel, this historical treasure sits on a newly rezoned RN5 lot with approved site plans & architectural drawings to build an additional triplex totaling six income-generating apartments! Multiple Investment Strategies for Maximum Returns: 1.Expand with Ease - With site-specific provisions in place, all that's needed is the building permit to break ground on the new triplex. 2.Renovate & Reimagine - The existing structure is incredibly strong, offering the opportunity to modernize or even add a fourth unit. 3. Phased Development Option - Maintain cash flow with current tenants while constructing the new addition, then renovate the existing building for even greater rental potential! Prime Location. High Rental Demand. Endless Potential. Seize this rare chance to own a piece of history while maximizing your investment potential. Properties like this don't hit the market often. Act now! (id:49187)
34 Royal Aberdeen Rd Road
Markham (Angus Glen), Ontario
FREEHOLD! Double Garage! High Quality Kylemore's Town House In The Highly Sought-After Angus Glen Community! Well Maintained Luxury Home On A Quiet Street, Ready To Move In! Bright And Functional Layout, Smooth High Ceiling, Upgraded Kitchen, High-End Miele Appliances. Primary Bedroom Includes A Walk-In Closet And A 5-Piece Ensuite With Frameless Glass Shower And More! Large Balcony Perfect For Relaxation And Entertaining. The Den On Ground Floor Serves As An Ideal Home Office! Double Garage Along With The Driveway Offers Up To 4 Cars. 12-Min Walk To Highly Ranked Pierre Elliott Trudeau H.S! Steps To Village Grocer. Minutes To Main St. Unionville, Close To Angus Glen Golf Club, Top Schools, CF Markville Mall, A Community Recreation Center, Supermarkets, Parks And More! (id:49187)
149 Willowbrook Drive
Welland, Ontario
Situated in one of Welland’s most prestigious neighbourhoods, this all-brick bungalow offers luxury living with unmatched craftsmanship and a serene ravine lot backdrop. Built with precision and attention to detail, this 1,980 sq. ft. home showcases top-of-the-line finishes, a bright open-concept layout and seamless indoor-outdoor living. The main floor features hardwood floors throughout, spacious bedrooms, including a primary suite with a walk-in closet and elegant ensuite, plus an additional office or den perfect for working from home. The chef-inspired kitchen flows effortlessly into the great room with 10ft ceilings, opening to a covered balcony that overlooks the tranquil ravine—an ideal setting for morning coffee or evening gatherings. Additional highlights include three full bathrooms, main floor laundry, and a double car garage. The walk-out basement provides endless potential for future living space, recreation, or an in-law suite—all while taking full advantage of the stunning natural views. Located in the highly desirable Vanier Estates community, this home embodies refined living, modern comfort, and exceptional build quality in one of Welland’s most beautiful settings. (id:49187)
11 Keppel Circle W
Brampton (Northwest Brampton), Ontario
Welcome to 11 Keppel Circle, a stunning freehold townhouse in the heart of West Brampton, built by the renowned Mattamy Homes. Just about a year old, this modern 3-storey home is ideal for first-time homebuyers and investors alike. Featuring 3 bedrooms and 3 bathrooms, this home boasts a bright, airy ambiance with gleaming hardwood floors throughout the second floor. Enjoy the convenience of direct garage access from the main level, along with a versatile den with large windows perfect for a home office or a cozy exercise space. The open-concept kitchen is a chefs dream, complete with a sleek peninsula, granite countertops, a stylish backsplash, and stainless steel appliances. Step out onto the balcony for a breath of fresh air or host memorable dinners in the formal dining area. The inviting living room offers ample space for relaxation and entertainment. Upstairs, the third level features three bedrooms, including a comfortable primary suite with a walk-in closet, a private 3-piece ensuite. The second-level laundry adds extra convenience to your daily routine. Ideally located near top-tier amenities, including shopping, restaurants, schools, and parks, with easy access to major highways for a quick commute to Toronto Pearson Airport, Mississauga and downtown Toronto. (id:49187)
2075 Salmon Road
Oakville (Br Bronte), Ontario
Picturesque 80X125 Lot On A Quiet Tree Lined Street Walking Distance To The Harbour, Schools And Lake. Solid 4 Bedroom Home With Double Garage, Hardwood Floors And Two Beautifully Upgraded Bathrooms Upstairs. Very Well Maintained With Furnace, A/C, Windows, Roof, Deck And Floors All In Good Shape. All 3 Washrooms Are Updated To A Multimillion Standard. You Will Love It. 4 Spacious Bedrooms. Family Room Is Centre Piece Of Home Over Looking Lush Back Yard. (id:49187)
335 Falling Green Crescent
Kitchener, Ontario
Beautiful 4 Bedrooms & 4 Baths Detached home is Desirable Huron Area. Featuring A Spacious Open Concept Main Floor Design W/Large Living Area, Hardwood Flooring, Magnificent Chef's Kitchen W/ Stainless Steel Appliances, Granite Countertops, Bright Finished Basement With Gym and Large Windows Overlooking The Backyard, Laundry on Upper Level. Primary Bedroom W/ Private Ensuite and Two W/I Closets, Perfect Home to Entertain Family & Friends. Located in a family-friendly, safe neighborhood surrounded by beautiful parks and green spaces. Executive Home is In Walking Distance of Schools, Public Parks, Shopping Malls & Minutes From Highway Access. 5-minute drive to Sunfish Shopping Center, offering all daily essentials including Dollarama, medical clinics, and A&W Burger. 2-minute drive to McDonald's, Longos, Starbucks, Burger King, and other popular food chains. 7-10 minutes drive to Sunrise Shopping Center, featuring Walmart, Dollarama, Canadian Tire, Home Depot, and more retail & home goods stores. Top-rated Janet Metcalf Public School. 10 minutes drive to Highway 401, offering convenient access to nearby cities and major routes. 2-minute drive to RBJ Park. 2-minute drive to Cowan Recreation Center, a brand-new 222,000 sq. ft. facility opening in 2026 featuring: Indoor Aquatic Center, Indoor FIFA-standard Soccer Stadium, Three Outdoor Soccer Fields, Standard Cricket Ground, Pickleball & Tennis Courts, 12 Badminton Courts, Track Field, Volleyball & Basketball Courts, Splash Pads & Family Recreation Areas. (id:49187)
4887 Hwy 6 Highway
Northern Bruce Peninsula, Ontario
16.8+ ACRE LOT opportunity with FRONTAGE ON TWO ROADS! This lot is ready for your BUILD ... TWO GRAVEL DRIVEWAYS installed and ample BUILDING AREA CLEARED. 1254ft of direct frontage (with driveway) on HWY 6, and 834ft of frontage on laneway road at backside of property for privacy. Property has gravel driveways on both the front and back side roads, offering many possibilities for BUILDING SITE location or possible SEVERANCE to CREATE MULTIPLE ESTATE SIZED LOTS! Property has an older drilled well for water supply. HYDRO available at edge of front & back side of property! Great exposure directly on HWY 6 = endless opportunities! Great location ... 5min drive to Lake Huron public access in Pine Tree Harbour, 10mins to National Parks (Grotto) and 15mins to Tobermory for shopping & tourist fun! (id:49187)
72 - 461 Blackburn Drive
Brantford, Ontario
Like Brand New 3 Storey End-Unit Townhouse. Bright And Sun-Filled South Facing Backyard. 9' Ft Ceilings Make The Space Even Brighter. Modern Kitchen With Quartz Countertop And Ss Appliances. Large Sunny Terrace Deck off the Kitchen; Enjoy Barbecue and Sunsets. Three Bedrooms, Two Full Bathrooms, One Powder Room. Main Floor Can Be Used As Office Or Den. Primary Bedroom Has A Walk-In Closet And Ensuite Bathroom. Great Location; Close To Highway, Schools, Conestoga/Laurier, Grocery, Restaurants, And Trails!Inclusions: All Electrical Light Fixtures, Modern Zebra Roller Blinds (Blackout in Bedrooms), Dishwasher, Fridge/Freezer, Stove, Microwave OTR. Tenant pays all utilities (Hydro, Water, Gas, HWT rental). (id:49187)
505061 Grey Road 1 Road
Georgian Bluffs, Ontario
Waterfront Living On Georgian Bay! Welcome To Your Own Slice Of Paradise In Beautiful Georgian Bluffs! This Raised Bungalow Sits On A Stunning 314 Feet Of Pristine, Rocky Georgian Bay Shoreline, Where Crystal-Clear Water Sparkles In The Sun And The Waves Set The Tone For Ultimate Relaxation.Inside, You'll Find A Bright, Open Living Space With Vaulted Ceilings, Hardwood Floors And A Cozy Fireplace Surrounded By A Charming Seating Area - Perfect For Gathering With Family Or Friends. The Kitchen Overlooks The Lake, Giving You Breathtaking Views Morning, Noon, And Night. The Main Floor Features Two Comfortable Bedrooms And A Full Bathroom, Designed For Easy, Relaxed Living. Downstairs, A Fully Finished Basement Offers A Spacious Bedroom And A Comfy Recreation Room - Ideal For Guests Or Cozy Nights In. Step Outside To Enjoy The Expansive Deck Or Unwind In The Screened Gazebo, Both Offering Panoramic Views Of The Bay And Endless Sunrises.This Is More Than A Home - It's A Lifestyle. A Place Where Every Day Feels Like A Getaway And The Water Is Always Just Steps Away. (id:49187)

