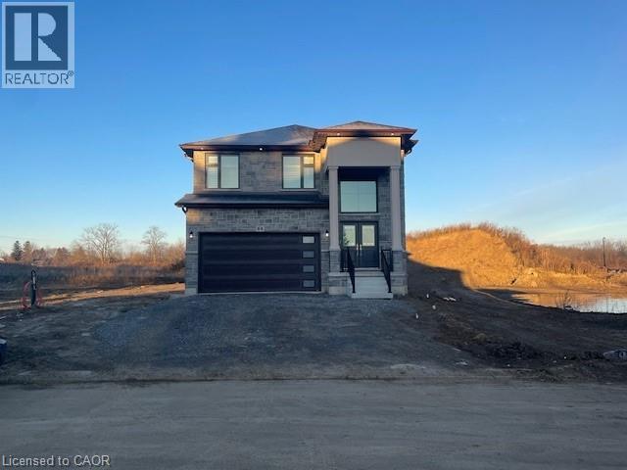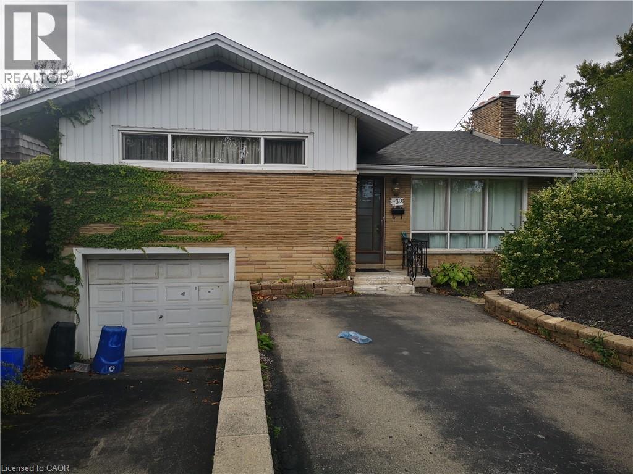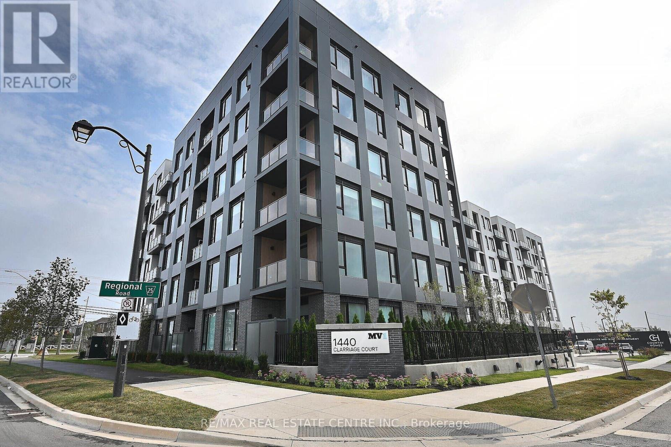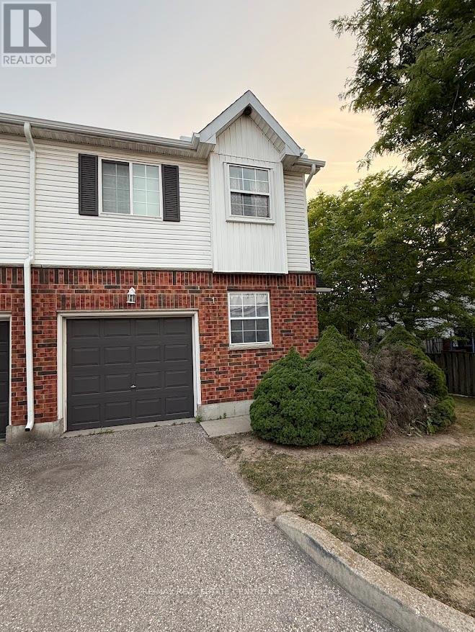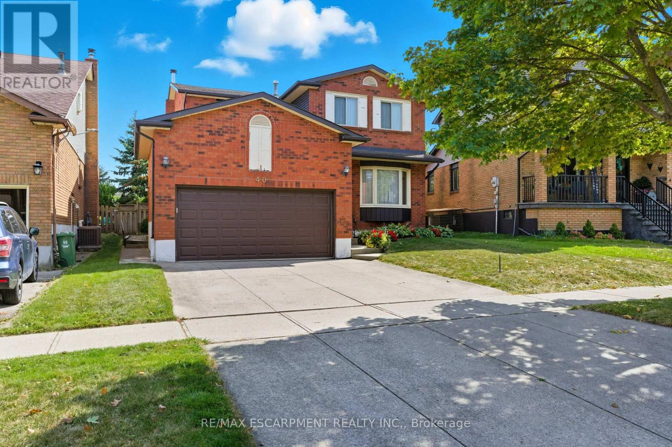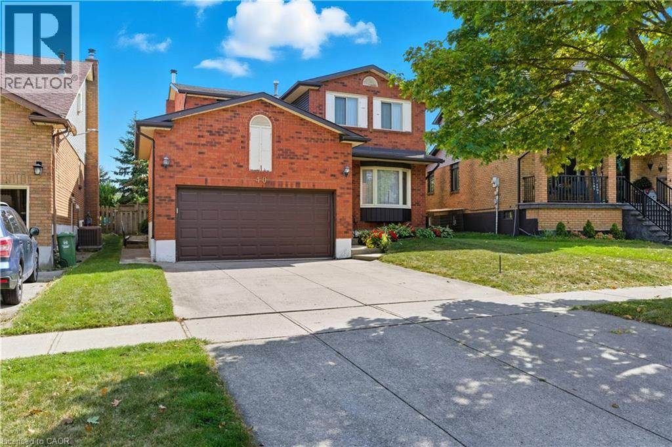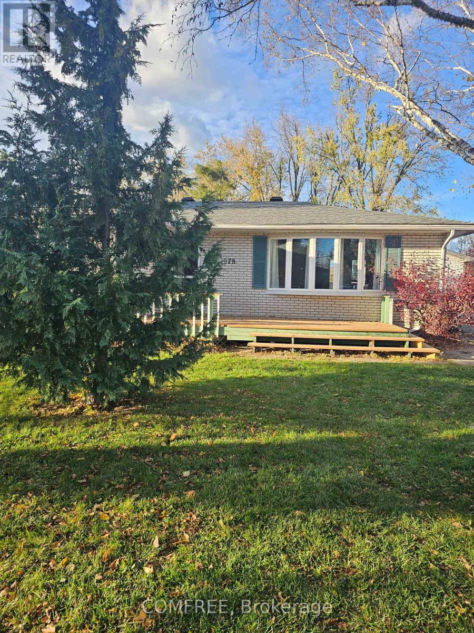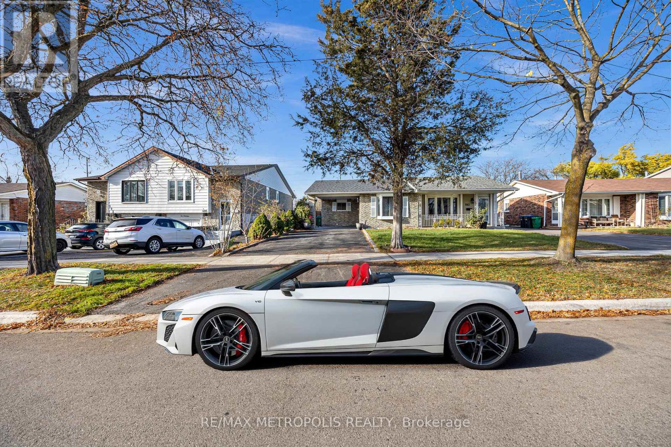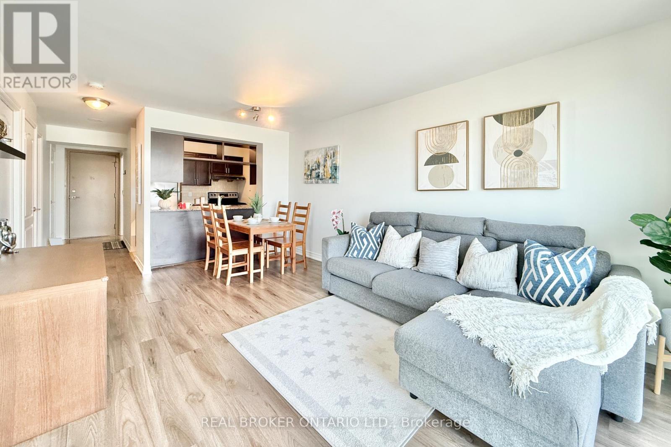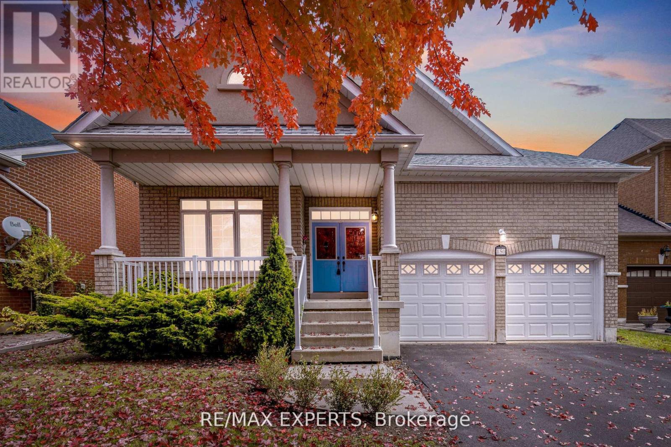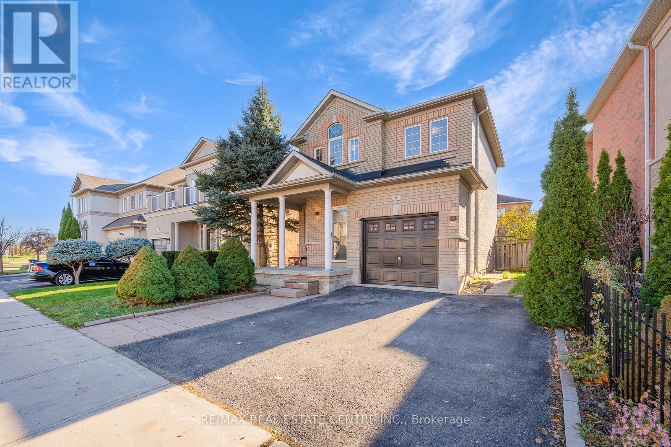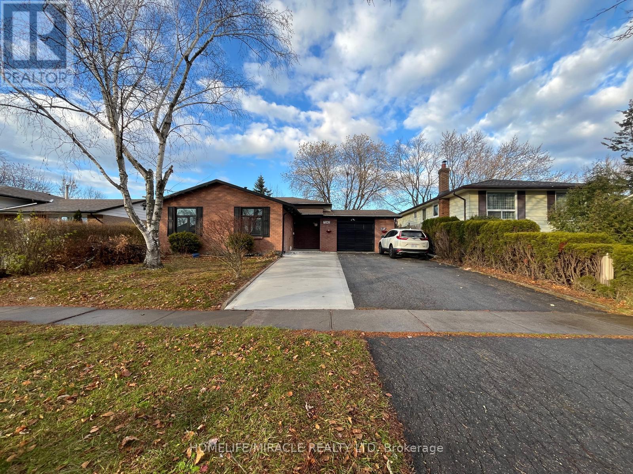64 Alexsia Street
Hamilton, Ontario
BRAND NEW! Builders inventory home loaded with upgrades and available for immediate occupancy. 4 Bedrooms, 3.5 bathrooms. 9' ceiling heights on the main floor. 8' ceiling heights on the second floor. Loaded with upgrades including raised 8'6 basement. Stained oak staircase. Granite throughout including the kitchen backsplash. Beautiful dark wood kitchen cabinets. Elegant dark hardwood flooring throughout. Built in wall unit and half wall with cabinets and granite top. All brick side side and back elevations with stone frontage. Large format tiling including 24x48 on main floor. Upgraded light with 20 added pot lights (id:49187)
730 Garth Street
Hamilton, Ontario
Welcome to 730 Garth St, a well-maintained side split located in the desirable Westcliffe neighbourhood on the Hamilton Mountain. This property features landscaped, low-maintenance perennial gardens, a fenced backyard, and mature cedar trees that provide added privacy. The home offers 3+1 bedrooms, hardwood floors, a spacious open-concept kitchen and dining area in main floor and extra kitchen in the basement. two full bathrooms, and ample closet and storage space. Ideally situated close to Colquhoun Park, Chedoke Falls, the Bruce Trail, golf courses, major highways, transit, and local schools. (id:49187)
212 - 1440 Clarriage Court
Milton (Fo Ford), Ontario
Beautiful and spacious 2-bedroom unit in an ideal neighborhood in Milton. Enjoy the gorgeous kitchen with brand new stainless steel appliances. The large balcony offers a peaceful outdoor setting, perfect for all seasons. Located in a desirable neighborhood, close to parks, schools, and shopping. Move-in ready! (id:49187)
1 - 185 Highland Crescent
Kitchener, Ontario
This bright and modern, corner end unit townhouse offers approximately 1,500 sq. ft. of stylish living space, bathed in natural light. The unique layout features a private master suite on its own level, plus two additional generously sized bedrooms, perfect for both comfort and privacy. An open concept kitchen and family room create the ideal space for entertaining, while the fully finished recreation room provides even more living space for your family's needs. Step outside to a beautiful backyard for fresh air and relaxation. The kitchen comes equipped with stainless steel appliances, fridge, stove, dishwasher, and over-the-range microwave. Located in a vibrant, family-friendly neighborhood, you're just minutes from the expressway, Boardwalk Shopping Centre, libraries, schools, and countless amenities. The University of Waterloo and Wilfrid Laurier University are only a short drive away, with shopping malls and bus stops conveniently close. A modern home with location, comfort, and style. Come see it before it's gone! This sought-after, well-managed complex is located in one of the area's most desirable neighborhoods. Option to rent it furnished or unfurnished. (id:49187)
40 Gatestone Drive
Hamilton (Stoney Creek Mountain), Ontario
Welcome to this spacious 4-bedroom, 2.5-bathroom family home, ideally located in a highly sought-after neighbourhood on a premium lot backing onto greenspace and across from Maplewood Park. Lovingly maintained by the same family for over 25 years, this property has great bones and is easy to modernize with simple updates like new flooring, fresh paint, etc. allowing you to truly make it your own. The main floor features a practical, family-friendly layout perfect for both everyday living and entertaining. Enjoy a bright eat-in kitchen, a separate dining room, a comfortable living room, and a generous family room ideal for gatherings. A convenient powder room and a functional side entrance leading to the mudroom/laundry area enhance day-to-day convenience. Sliding doors open to a large, private backyard with no rear neighbours, offering a peaceful setting for entertaining, future landscaping, or even adding a pool. Upstairs, the spacious primary suite includes a large closet and an ensuite bathroom with a separate shower and jet tub. Three additional well-sized bedrooms and a full main bathroom complete the second floor, providing plenty of room for a growing family. The finished lower level further expands your living space with an additional bedroom, a large recreation room, and abundant storage. With its own separate entrance, the basement offers excellent possibilities for a secondary unit, adding versatility and long-term value. With its all-brick construction, double-car garage, bright airy spaces, premium lot backing onto green space, and strong structural bones that make cosmetic updates simple, this home checks all the boxes. Located in a desirable neighbourhood with excellent schools, parks, and amenities nearby, it offers the perfect blend of comfort, privacy, and opportunity. Don't miss your chance to make this property your own! (id:49187)
40 Gatestone Drive
Stoney Creek, Ontario
Welcome to this spacious 4-bedroom, 2.5-bathroom family home, ideally located in a highly sought-after neighbourhood on a premium lot backing onto greenspace and across from Maplewood Park. Lovingly maintained by the same family for over 25 years, this property has great bones and is easy to modernize with simple updates like new flooring, fresh paint, etc. allowing you to truly make it your own. The main floor features a practical, family-friendly layout perfect for both everyday living and entertaining. Enjoy a bright eat-in kitchen, a separate dining room, a comfortable living room, and a generous family room ideal for gatherings. A convenient powder room and a functional side entrance leading to the mudroom/laundry area enhance day-to-day convenience. Sliding doors open to a large, private backyard with no rear neighbours, offering a peaceful setting for entertaining, future landscaping, or even adding a pool. Upstairs, the spacious primary suite includes a large closet and an ensuite bathroom with a separate shower and jet tub. Three additional well-sized bedrooms and a full main bathroom complete the second floor, providing plenty of room for a growing family. The finished lower level further expands your living space with an additional bedroom, a large recreation room, and abundant storage. With its own separate entrance, the basement offers excellent possibilities for a secondary unit, adding versatility and long-term value.With its all-brick construction, double-car garage, bright airy spaces, premium lot backing onto green space, and strong structural bones that make cosmetic updates simple, this home checks all the boxes. Located in a desirable neighbourhood with excellent schools, parks, and amenities nearby, it offers the perfect blend of comfort, privacy, and opportunity. Don’t miss your chance to make this property your own! (id:49187)
1978 Victoria Street
Innisfil (Stroud), Ontario
Great property and investment opportunity. Cozy all brick 2 bedroom bungalow situated on huge 65 x 182' lot, backing to the pond and ravine. Hardwood and ceramic garden door to rear yard and interlocking patio, 200 Amp service hot water heater is owned and replaced 5 years ago. Property is being sold in As-Is condition. Amazing all fenced backyard. (id:49187)
Main - 501 Daralea Heights
Mississauga (Mississauga Valleys), Ontario
Welcome To This Beautifully Maintained Home Featuring 4 Spacious Beds And 2 Full Baths, Nestled In A Highly Sought-After, Family-Friendly Neighbourhood In The Heart Of Mississauga. Offering Generous Living Spaces And A Warm, Inviting Layout, This Property Is Perfect For Families, Professionals, Or Anyone Seeking Comfort And Convenience. Step Outside To Exceptional Outdoor Living Areas Designed For Both Relaxation And Entertaining. Whether You're Hosting Gatherings, Enjoying Time With Loved Ones, Or Unwinding In Your Own Private Backyard Oasis, This Home Delivers The Ideal Setting. Located Just Minutes From Square One, Central Parkway Mall, And With Quick Access To Hwy 403/410/401/QEW. Commuters Will Appreciate The Convenience Of One Direct Bus To Kipling Subway Station, Making Travel Throughout The GTA A Breeze. A Rare Opportunity To Own A Home Where Every Detail Has Been Thoughtfully Considered, Move In And Start Enjoying The Lifestyle You've Been Looking For! Please note: Some Images Have Been Virtually Staged For Illustrative Purposes (id:49187)
2703 - 60 Town Centre Court
Toronto (Bendale), Ontario
Welcome To This Bright & Spacious 1 Bed+Den Unit In Luxurious Condo By Monarch. Beautiful Unobstructed View With Open Balcony. Laminate Floor Throughout. Open Concept With Combined Living & Dining Room. Functional Kitchen Features Stainless Steel Appliances And Granite Countertop. Large Primary Bedroom With Large Closet Can Walkout To Balcony. Den With Sliding Door Can Be Used As 2nd Bedroom. Steps To TTC, Ymca, Scarborough Town Centre, Library, Supermarket. Easy Access To Hwy 401. Excellent Amenities: 24 Hrs Concierge Security, Gym Room, Game Room, Visitor Parkings, Etc. Low Maintenance Fees Included Water & Heat. (id:49187)
150 Saint Nicholas Crescent
Vaughan (Vellore Village), Ontario
Welcome to 150 Saint Nicholas Cres Located In The Amazing Community Of Vellore Village! This Beautiful 3 Bed, 3 Bath Bungaloft Sits On A Large 50FtX110Ft Lot In A Quiet Family Friendly Neighbourhood. This Home Offers Just Under 2800SQFT Above Grade, 9Ft Ceilings Throughout The Main Floor With A Functional And Welcoming Layout. Location Is Everything And This Home Is 5-10 Minutes Away From HWY400, Vaughan Mills, Canada's Wonderland, Vaughan Cortellucci Hospital, Maple GO & More. Some Photos Have Been Virtually Staged. (id:49187)
9 Dolce Crescent
Vaughan (Vellore Village), Ontario
Welcome to 9 Dolce Crescent - Luxury Living in the Heart of Vellore Village! Step into this beautiful home located on one of Vaughan's most desirable and family-friendly streets. With stunning curb appeal and a bright, open-concept layout, this property delivers comfort, style, and everyday practicality. The main floor features spacious living, dining, and family areas, large windows that flood the home with natural light, and a spacious kitchen with ample storage. Perfect for family living and effortless entertaining. Upstairs, you'll find 3 bedrooms, including a primary suite with a walk-in closet and an ensuite bathroom. The finished basement offers even more versatility-ideal for a home movie theatre, rec room, home gym, office, or in-law space. Enjoy your private, landscaped backyard with a roomy patio, perfect for summer BBQs and gatherings. Located just minutes from Canada's Wonderland, Vaughan Mills, Cortellucci Hospital, Hwy 400, top-rated schools, parks, restaurants, transit, and every major amenity-you're truly at the centre of it all. A perfect home for families, professionals, and anyone seeking luxury and convenience in one of Vaughan's most sought-after neighbourhoods. The Garage has been converted into a family room/bedroom, which can easily be converted back into a garage. (id:49187)
Uppers - Exclude Basement - 7043 Bonnie Street
Niagara Falls (Arad/fallsview), Ontario
**Introducing 3 BEDROOMS, 2 FULL WASHROOMS, 4 CAR PARKING DETACHED BUNGLOW in NIAGARA FALLS UPPERS ONLY- Exclude Basement.** RECENTLY UPGRADED 4-Level BACKSPLIT is located in the highly sought-after Fallsview community of Niagara Falls, sits on a wider Lot offering exceptional parking space & privacy. This Freshly Painted, Bright, Spacious, thoughtfully upgraded home, Featuring 3 Bedrooms, 2 Full Bathrooms, welcomes you with a foyer leading to an open-concept Living-Family Combined, and Dining area accented by LARGE WINDOWS & POT LIGHTS with good size Kitchen. Just 4 steps up, on Upper Level you will find a spacious Primary Bedroom, 2 additional Bedrooms w/closets, a 4-piece Bathroom & Linen Closet. For added convenience, few steps down, an additional 3-Pc washroom & Laundry. The fully fenced Private Backyard offers an ideal space for BBQ, Campfire, Kids to play, outdoor activities, entertaining or simply relaxing. 2 Garden Storage Sheds to store & organize your garden tools. Big size Garage for additional storage organize your seasonal stuffs. With parking for up to FOUR vehicles, including a 1.5-car garage & Left side Half Asphalt Driveway & Full Concrete Driveway, ideally situated just minutes from the QEW Hwy, Niagara Falls attractions, Shopping mall, Costco, Theater, Big Box Stores, Parks, Schools, & other amenities, offering the perfect balance of tranquility & accessibility. This move-in-ready home provides exceptional comfort, versatility, and value. It perfectly situated for commuters & those looking to enjoy all amenities the area has to offer. Whether you're a short term Tenant or Long term tenant, this home offers comfort, style, and functionality. Welcoming ambiance, radiates warmth and positive energy, makes this property you must experience in person. Opportunity you don't want to miss! (NOTE: EXCLUDE BASEMENT: A separate entrance through Backyard leads to the fully Finished Basement, 3 Additional Bedrooms, a Full Kitchen, a 3-pc Bath & own laundry) (id:49187)

