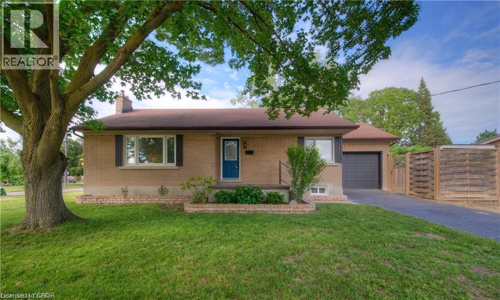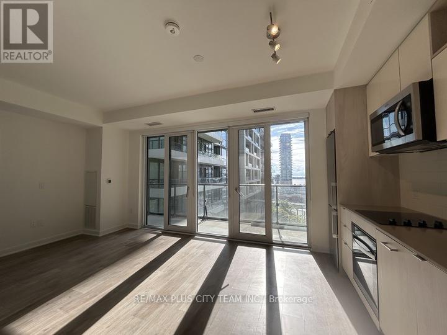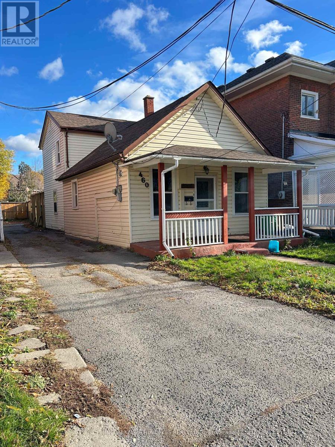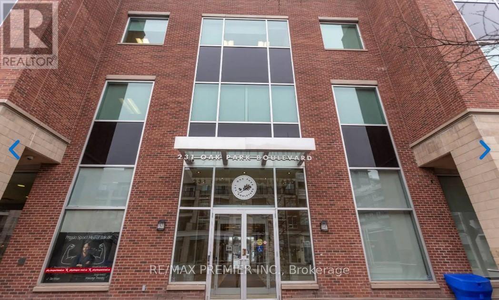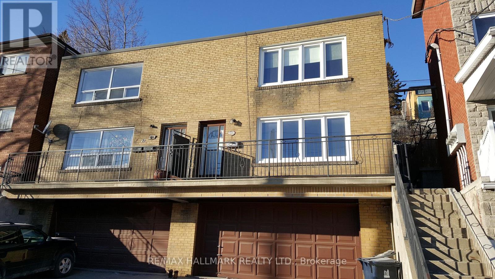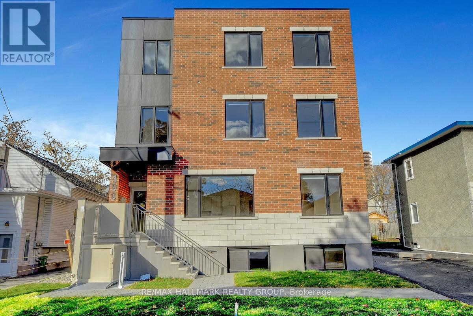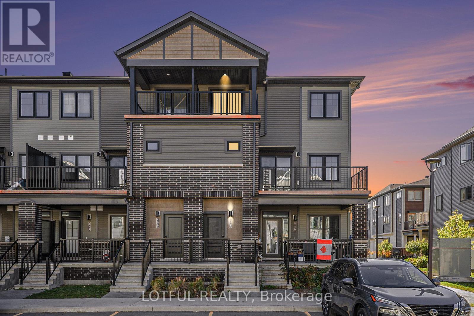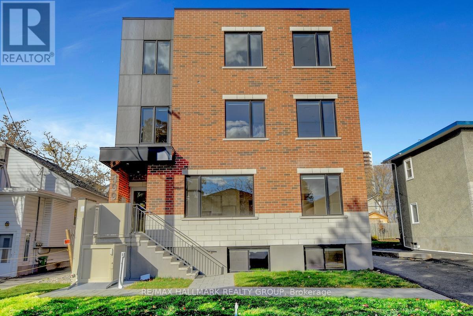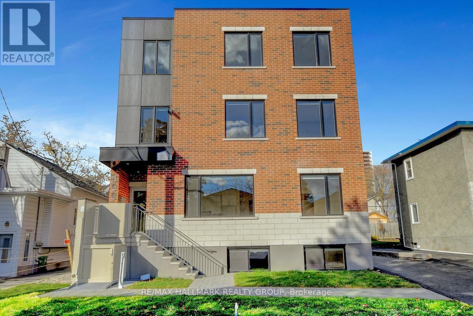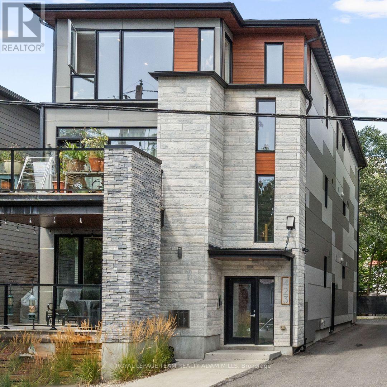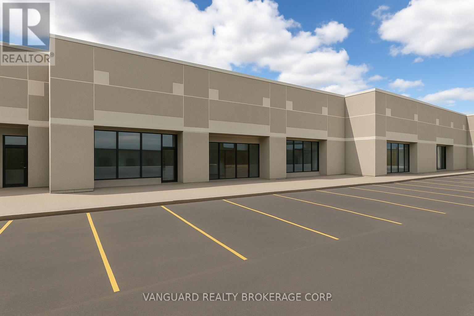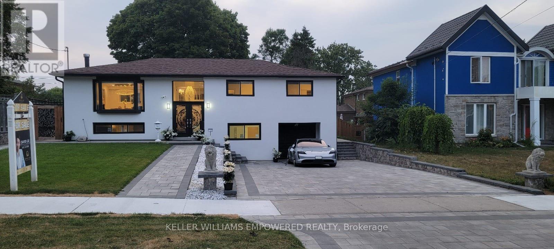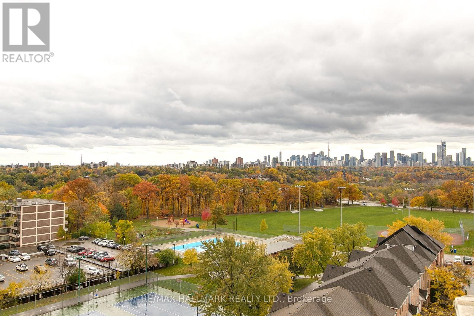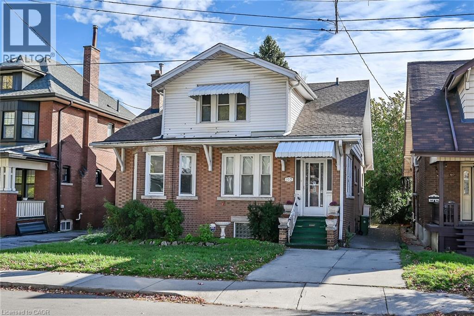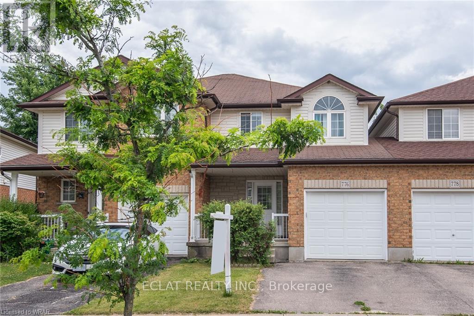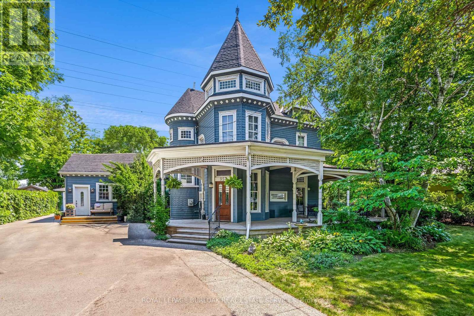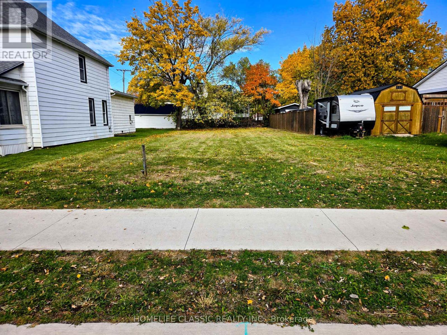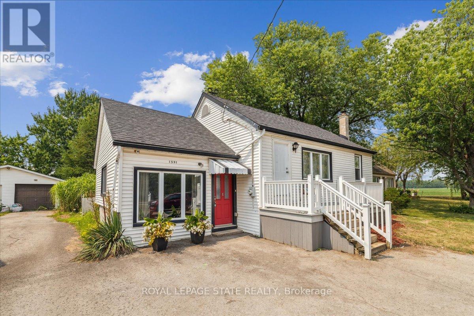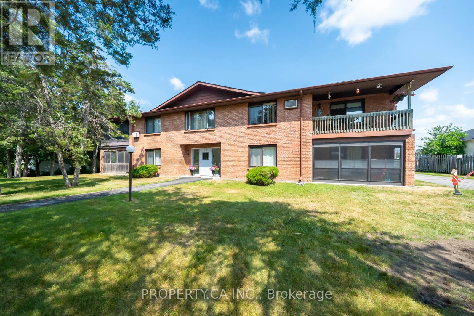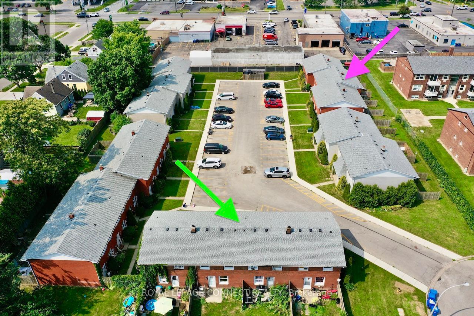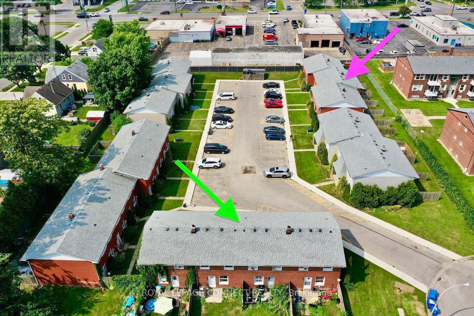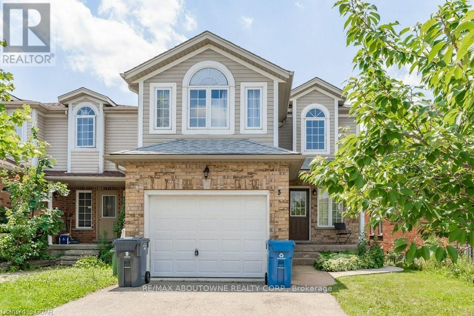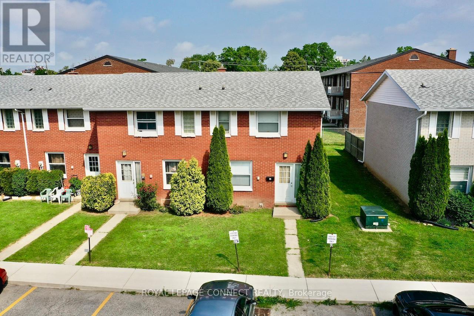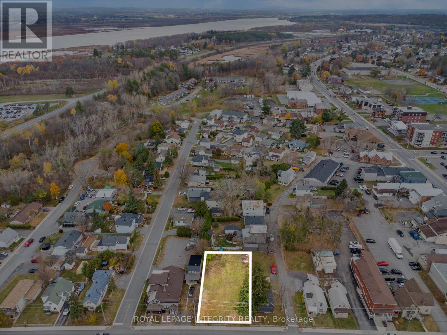88 Broadmoor Avenue
Kitchener, Ontario
Remarks Public Remarks: Welcome Home to 88 Broadmoor Avenue! Completely updated 2 bedroom upstairs unit with ample parking, this home is completely move in ready. The upstairs unit features 2 spacious bedrooms, a 4 piece bathroom, laundry and access to the 1 car garage. Plus a spacious living room with a large front window, allowing for abundance of natural light and a beautifully upgraded kitchen with all stainless steel appliances, plenty of storage space and a breakfast nook. Not only is this rental move-in ready, it is also centrally located close to all amenities including; fairway road that features all of the amenities you need, the LRT and other public transportation, the 401, schools, walking trails and a 3 minute walk from the recently revitalized Wilson Park with baseball diamonds, a community pool, splash pad, playground and the Kingsdale Community Centre. Plus this home is located on a corner lot in a quiet neighborhood with mature trees, you will fall in love with your community. It won't last long! Call today for your private tour. Available immediately, $2,450/month + hydro, (id:49187)
1436 - 135 Lower Sherbourne Street
Toronto (Waterfront Communities), Ontario
Heat, water and Internet are included! Experience vibrant downtown living at Time & Space Condos, ideally located at Front St E and Sherbourne. This spacious 3-bedroom, 2-bathroom suite features a smart, open-concept layout with no wasted space, 9-foot ceilings, modern laminate flooring throughout, and a private south-facing balcony offering stunning city and lake views. Enjoy a sleek and contemporary design perfect for comfortable urban living. Nestled in the heart of the St. Lawrence neighbourhood, you're just steps to the historic market, the Distillery District, waterfront trails, and everyday essentials like No Frills and Loblaws. Surrounded by some of Toronto's best restaurants, coffee shops, and boutique stores, everything you need is within walking distance. With TTC at your door and quick access to Union Station, the Financial District, George Brown College, DVP, and Gardiner Expressway, commuting is a breeze. (id:49187)
460 Driscoll Terrace
Peterborough (Ashburnham Ward 4), Ontario
Welcome to 460 Driscoll Terrace, a charming 3-bedroom, 1-bath detached home nestled in a quiet, established Peterborough neighbourhood. This property has been owned by the same family for many years and offers a wonderful opportunity for buyers with vision. With solid bones and classic character throughout, it's the perfect canvas to renovate, modernize, and make your own. The main floor features a comfortable layout with plenty of natural light, while the generous lot provides space for gardens, entertaining, or future expansion. Located close to schools, parks, Rotary Trails, shopping, and all East City amenities. This home combines convenience with the charm of a mature area. Whether you're a first time home buyer looking to build equity or an investor seeking a rewarding project, 460 Driscoll terrace is full of potential waiting to be unlocked. Don't miss the chance to bring new life to this well-loved home and create something truly special. (id:49187)
301-M - 231 Oak Park Boulevard
Oakville (Ro River Oaks), Ontario
Fully furnished professional office space available immediately in an ideal location of Oakville with direct access from Highway 403 and 407. Includes prestigious office address, high-speed internet, reception services, client meet-and-greet, telephone answering, access to board rooms and meeting rooms, shared kitchen/lunchrooms, waiting areas, and printer services. Ideal for professionals and established business owners. (id:49187)
1268 Davenport Road
Toronto (Corso Italia-Davenport), Ontario
A Rare Hilltop Duplex Offering Stunning CN Tower Views & Smart Investment Potential! With over 2,000 Sqft of thoughtfully designed living space in one of Torontos most dynamic and convenient neighbourhoods, this smart investment property is perfect for end-users, investors, or multi-generational families. Each self-contained unit features a well-proportioned layout with modern functionality. Step inside the main floor unit greeted by a warm, inviting layout featuring a full kitchen, dedicated living and dining rooms, and two generously sized bedrooms. The upper unit spans two storeys, beginning with a sunlit living area and stylish kitchen on the second floor. Upstairs, a spacious third-floor retreat offers two bedrooms, including a serene primary suite complete with a private 4pc ensuite and skyline views that elevate everyday living. Downstairs, the lower level features a shared laundry area and ample storage space, adding convenience and practicality. A rare find in the city, the detached 2-car garage provides secure parking or the opportunity for laneway home potential. Located in the heart of Davenport Village, surrounded by a growing mix of cafes, shops, and restaurants, with easy access to the Junction, Corso Italia, Geary Avenue, and multiple transit options. Parks, schools, and community amenities are all nearby, offering a rich urban lifestyle with a strong sense of neighbourhood. Whether you're looking to live in one unit and rent the other, house extended family, or generate full rental income, this home offers flexibility, function, and long-term value. Don't miss this opportunity to own a piece of Toronto with views, parking, and potential in an unbeatable location. Includes: All existing electrical light fixtures, window coverings, 2 stoves, 2 fridges and washer/dryer. (id:49187)
4 - 199 Columbus Avenue
Ottawa, Ontario
***December 2025 free*** Available immediately for rent. Be the first to live in this brand new, large, bright, 2 bedroom main floor unit at 199 Columbus Avenue, located in a newly built, all brick building just minutes from Ottawa University, Sandy Hill, LRT transit, Rideau Centre, and downtown. Inside, enjoy quartz countertops, 9 foot ceilings, large kitchen island and pantry, in unit storage, high end appliances and finishes, forced-air heating with central A/C, and full control of your own temperature. The unit includes all five appliances: refrigerator, stove, dishwasher, over the range microwave plus in-unit laundry with your own washer and dryer. A security system which includes exterior cameras is also provided for peace of mind. Surrounded by parks, bike paths, shopping, cafés, and restaurants, this modern unit offers convenience and comfort in an unbeatable location. Parking is available. (id:49187)
103 - 288 Anyolite Private
Ottawa, Ontario
Modern 3-Bedroom End Unit - Bright, Stylish & Move-In Ready! Built in 2022, this stunning 3-bedroom end-unit condo blends modern design with everyday comfort. The open-concept layout, pot lighting, and large windows fill the home with natural light. Enjoy a sleek kitchen with stainless steel appliances, 1.5 baths, in-unit laundry, and two private balconies for added comfort and privacy. The end-unit setting offers extra sunlight and tranquility, while the dedicated parking adds convenience. Ideally located near schools, shopping, Walmart, and major routes-with Costco just 12 minutes away. Perfect for professionals or families seeking a bright, low-maintenance home in a prime location. Don't miss this incredible opportunity! (id:49187)
2 - 199 Columbus Avenue
Ottawa, Ontario
***December 2025 free*** Available immediately for rent. Be the first to live in this brand new, large, bright, 2 bedroom lower unit at 199 Columbus Avenue, located in a newly built, all brick building just minutes from Ottawa University, Sandy Hill, LRT transit, Rideau Centre, and downtown. Inside, enjoy quartz countertops, 9 foot ceilings, large kitchen island and pantry, in unit storage, high end appliances and finishes, forced-air heating with central A/C, and full control of your own temperature. The unit includes all five appliances: refrigerator, stove, dishwasher, over the range microwave plus in-unit laundry with your own washer and dryer. A security system which includes exterior cameras is also provided for peace of mind. Surrounded by parks, bike paths, shopping, cafés, and restaurants, this modern unit offers convenience and comfort in an unbeatable location. Parking is available. (id:49187)
1 - 199 Columbus Avenue
Ottawa, Ontario
***December 2025 free*** Available immediately for rent. Be the first to live in this brand new, large, bright, 2 bedroom lower unit at 199 Columbus Avenue, located in a newly built, all brick building just minutes from Ottawa University, Sandy Hill, LRT transit, Rideau Centre, and downtown. Inside, enjoy quartz countertops, 9 foot ceilings, large kitchen island, in unit storage, high end appliances and finishes, forced-air heating with central A/C, and full control of your own temperature. The unit includes all five appliances: refrigerator, stove, dishwasher, over the range microwave plus in-unit laundry with your own washer and dryer. A security system which includes exterior cameras is also provided for peace of mind. Surrounded by parks, bike paths, shopping, cafés, and restaurants, this modern unit offers convenience and comfort in an unbeatable location. Parking is available. (id:49187)
D - 423 Ravenhill Avenue
Ottawa, Ontario
Welcome to the heart of Westboro - where modern living meets everyday convenience. This beautiful, luxury rental thoughtfully designed by award-winning architect Jason Flynn and offer the perfect solution for those seeking style, comfort, and flexibility. Each unit is crafted to feel like a home - not just another rental. Featuring 2 generous bedrooms and 2 full bathrooms, this layout is ideal for downsizers, professionals, or even roommates thanks to the smart floorplan and separation of spaces. Each bedroom includes double closets and access to a full 3-piece bathroom with a walk-in glass shower. The open-concept living and dining area is bright and inviting, enhanced by LED pot lighting throughout and in-unit laundry for added convenience. The modern kitchen boasts stainless steel appliances, quartz countertops, a large island, high-end tile backsplash, and ample cupboard space - perfect for hosting family and friends. Located just steps from Westboro Station, Starbucks, MEC, the Westboro Farmers' Market, and some of Ottawa's top shops and restaurants, this location offers the best of urban convenience with a friendly neighbourhood feel. A rare find in one of Ottawa's most desirable communities - welcome home to Westboro living at its finest. (id:49187)
4 - 8520 Jane Street
Vaughan (Concord), Ontario
Prime opportunity at 8520 Jane Street, located at the high-traffic corner of Jane and Langstaff. This versatile unit offers excellent exposure, ample parking, and convenient access to major highways and transit. Suitable for a wide range of uses, including industrial, retail, or showroom. A rare chance to secure space in a highly visible and established commercial area. (id:49187)
112 Kingslake Road
Toronto (Don Valley Village), Ontario
RENOVATED TOP TO BOTTOM! Over $250,000 in upgrades. Excellent investment opportunity with a potential rental income of $5,000/month, main level estimated at $3,000 (Ref: C12118427) and lower level at $2,000 (Ref: C12108596). Welcome to this beautifully upgraded home in the highly desirable Don Valley Village community, right in the heart of North York! Showcasing a fully finished basement apartment with a private entrance, 3 bedrooms, 2 full bathrooms, a full kitchen, and in-unit laundry - ideal for rental income or accommodating extended family. This home boasts numerous updates: new energy-efficient windows and doors, new roof and hot water tank, new electrical panel with EV charger, and a new spacious composite deck. Freshly painted throughout with new interlock stonework, this property impresses from the moment you arrive. Step through the elegant double doors into an open, smart layout featuring smooth ceilings, new flooring, pot lights, and crown molding throughout. The modern kitchen and renovated bathrooms highlight premium finishes for a truly luxurious feel. Exterior waterproofing and a new trench drain in front of the garage provide extra peace of mind. The new stucco façade enhances curb appeal, paired with refreshed landscaping, lush new sod, and beautifully designed interlocking in both the front and backyard. The entertainer's backyard offers a large new deck, built-in brick and stone fireplace, gazebo, and even an outdoor bathroom - perfect for hosting family and friends. Unbeatable location: Steps to Hobart and Godstone Parks, top-rated schools (St. Gerald Catholic and Georges Vanier Secondary), and just minutes to Seneca College, T&T, No Frills, Food Basics, and Fairview Mall. Convenient access to Don Mills subway, North York General Hospital, Oriole and Old Cummer GO Stations, and Highways 401 & 404.This home perfectly blends luxury, comfort, and convenience. A rare find you won't want to miss! (id:49187)
1103 - 21 Overlea Boulevard
Toronto (Thorncliffe Park), Ontario
Welcome to 21 Overlea Blvd #1103, a beautifully maintained and spacious 2 bedroom, 2 bath suite in the sought-after Jockey Club Condominiums - a well-managed and established building known for its quality construction, friendly community, and exceptional upkeep. This bright, inviting unit boasts a smart and functional layout with large windows offering breathtaking, unobstructed views of the Toronto skyline. The generous living and dining area is perfect for both relaxing and entertaining, while the kitchen provides ample cabinetry and workspace for everyday convenience. Both bedrooms are well-proportioned, including a primary suite with ensuite bath, providing comfort and privacy. The entire home reflects pride of ownership and thoughtful maintenance throughout. Enjoy an excellent array of building amenities including a fully equipped fitness centre, sauna, party room, library, billiards area, outdoor BBQ and picnic space, visitor parking, and secure entry with 24-hour monitoring. The unit includes one underground parking space and one onsite locker, offering added convenience and storage. Low maintenance fees include utilities, making this one of the best-value buildings in the area. Located in vibrant Thorncliffe Park, you're steps from East York Town Centre, grocery stores, cafés, and everyday essentials. Surrounded by lush ravine trails, Leaside Park, and R.V. Burgess Park, this neighbourhood blends city living with a touch of nature. Commuting is effortless with TTC service at your doorstep, quick access to the Don Valley Parkway, and proximity to the upcoming Ontario Line station for even easier downtown connections. A truly move-in-ready home offering comfort, value, and spectacular skyline views in one of East York's most established communities - ideal for professionals, families, or anyone seeking relaxed condo living close to it all. (id:49187)
103 Leinster Avenue S
Hamilton, Ontario
Old world charm best describes this 4 Bedrm, 2+1 bath home. Natural wood trim and flooring throughout. Updated hydro, recent hot water and heating (one year) replaced windows and recent roof. (id:49187)
776 Paris Boulevard
Waterloo, Ontario
LOCATION, LOCATION,LOCATION. CLOSE TO ALL ESSENTIAL AMENITIES, PUBLIC TRANSPORT. This FREEHOLD, NO CONDO FEEs, NO RENTAL ITEM, UPGRADED, CARPET FREE, ENGINEERED FLOORING and port light filled 3+1 bedroom , 2 (4piece) bathrooms, 2 extra washrooms, finished basement townhome is located in a great, quiet family oriented neighborhood is up for sale. It is close to COSTCO, BEER STORE, CANADIAN TIRE, BANKS, PHARMACY, STARBUCKS, SCHOOLS, PLUS many other famous brand stores and restaurants along IRA NEEDLES BLVD. It's MINUTES away from UNIVERSITY of WATERLOO AND WILFRED LAURIER UNIVESITIES. CONESTOGA COLLEGE UNIVERSITY CAMPUS is also minutes away. Access to 401 Highway is very easy. The famous, tourist ST JACOB'S FARMERS MARKET is also under 12 min. drive. The huge master bedroom comes with a 4piece ensuite bathroom and a walk-in closet. The 2 secondary rooms are generous sized rooms with one closet each and sharing another 4piece bathroom. Stainless-steel kitchen appliance come included with the home. A bright, practical kitchen comes with ample storage and counter space. A walk-out from the dinette leads to the backyard through the sliders. The Living room is spacious with lots of bright natural light. The basement is all finished, with a 2piece washroom and spacious with a laundry room and utility rooms located off of it. More storage space is also available. Washer and drier are also included. 2025 UPGRADES include NEW ROOF, NEW WINDOWS, NEW FRIDGE. Other upgrades includes new paint all over, over 45 port lights, stair casing redone, new ceilings etc. More beautiful than the picture tells. VTB of $100,000 available, terms and conditions apply. DONT MISS THIS. (id:49187)
957 Beach Boulevard
Hamilton (Hamilton Beach), Ontario
Welcome to an extraordinary waterfront property on prestigious Beach Boulevard in Hamilton! With 104 feet of frontage, this designated historic gem offers breathtaking, unobstructed lake views-a rare find in this coveted location. The main residence seamlessly blends historic charm with modern upgrades, featuring 4 bedrooms, 2.5 bathrooms, and a spacious layout. Stained glass windows, a wood-burning masonry heater fireplace w/ pizza oven at the heart of the home, and multiple living areas-including a living room, family room, and dining room-create a warm and inviting atmosphere. A major addition in 2008 expanded the space while maintaining its timeless character. Step outside to incredible outdoor living spaces-a wrap-around porch along the front of the house, a deck spanning the entire rear, and a massive second-floor balcony with a hot tub, all designed to take full advantage of the stunning lake views. The property also includes a separate in-law suite with 1 bedroom, 1 bathroom, kitchen, vaulted ceilings, and a cozy gas fireplace, offering an ideal space for guests, family or rental potential. Plenty of parking as well as a detached 2 car garage. This is truly a rare chance to own a piece of history in a prime lakeside setting. (id:49187)
38 Forks Road
Welland (Dain City), Ontario
GREAT LOCATION * Just a Block from the Canal * New Development Almost Next Door * Great Neighbors * Just Ask Them - They will Tell You * We Want It SOLD * Try An Offer * (id:49187)
1591 Merrittville Highway
Thorold (Hurricane/merrittville), Ontario
Welcome to 1591 Merrittville Hwy - A fantastic opportunity for first-time buyers or investors! This charming 3-bedroom bungalow is ideally located just minutes from Niagara College, Brock University, shopping, schools, and the 406, with quick access to Welland, Fonthill, and Thorold. This home features a bright, modern kitchen, and laminate flooring throughout. Enjoy outdoor living with two composite decks, complete with a hot tub featuring a brand new motor and control panel (2025). Perfect for entertaining in both the front and back yards. Updates include newer windows, insulation, electrical, and plumbing for peace of mind. The lower level offers a cozy rec room with a gas fireplace. Bonus features include a converted garage currently set up as a golf simulator (easily converted back), and a 15x12 workshop in the backyard with hydro and concrete flooring-ideal for hobbyists or extra storage. Furnace 2013, Plumbing 2013, Electrical 2013, HWT 2020, Roof 2009, Septic pumped and Cistern (new pump & waterline) serviced & cleaned Aug 2025. Don't miss your chance to own this well-maintained, move-in ready home in a convenient location! (id:49187)
7 - 90 King Street
Kawartha Lakes (Bobcaygeon), Ontario
Welcome to Unit 7 at 90 King Street East, a beautifully renovated 1,200 sq ft condo in the heart of Bobcaygeon, one of the most beloved communities in the Kawarthas. This rare opportunity blends modern updates with small-town charm in a quiet, well-maintained building that truly feels like home. Located on the second floor, this bright and spacious unit features a stair accessibility lift, making upper-level access easier and more comfortable. Inside, you'll find a completely renovated kitchen with quartz countertops, new cabinetry, stainless steel appliances, under-cabinet lighting, and a tile backsplash - both functional and stylish. The two full bathrooms have also been fully updated with quality finishes and spa-inspired details. The open-concept layout includes generous living and dining areas that flow out to a screened-in balcony, perfect for morning coffee or evening relaxation. A spacious den offers excellent flexibility - ideal for a home office, reading nook, or even a third bedroom for guests or family. Additional highlights include in-suite laundry, ample storage, and a detached garage for secure parking and extra space. The building is quiet and friendly, just a short walk to all that Bobcaygeon has to offer -from local shops, restaurants, and parks to the scenic Lock 32 of the Trent-Severn Waterway. Summer here is vibrant with boat traffic, patios, festivals, and community events. Outdoor lovers will enjoy nearby trails, waterfront access, and year-round recreation. This condo isn't just a place to live, it's a way to live. Whether you're downsizing, retiring, or seeking a serene retreat, Unit 7 at 90 King Street East offers turnkey comfort in one of Ontario's most picturesque towns. Come see why so many proudly call Bobcaygeon home. (id:49187)
3-6 - 35-41 Orchard Place
Chatham-Kent, Ontario
This is a Condominium Townhome Assembly comprising of a single block of 4 separate homes each with its own maintenance fee, property taxes, and separately metered utility services. There are 4 separate Legal Descriptions/ Titles. Room Dimensions/ Descriptions, Property Taxes, and Maintenance Fee shown herein are for a single (1 of 4) Condominium Townhomes. Each Townhome has 1104SF AG and 552SF in Bsmt. A block of four all brick centrally located well established 2 storey, 3 bedroom, 2 washroom condominium townhomes each with own exclusive parking, and sizeable useable/ unfinished basement, laundry area, and gas forced air heating. Designated surface parking immediately in front, walk-out to rear garden, grounds maintained by condominium corporation with low maintenance/ condo fees.Walk to the Thames River, Tim Hortons, public transit, schools, places of worship, shopping, and other community amenities. Safety services are within 2 kms distance. (id:49187)
3-6 - 35-41 Orchard Place
Chatham-Kent, Ontario
This is a Condominium Townhome Assembly comprising of a single block of 4 separate homes each with its own maintenance fee, property taxes, and separately metered utility services. There are 4 separate Legal Descriptions/ Titles. Room Dimensions/ Descriptions, Property Taxes, and Maintenance Fee shown herein are for a single (1 of 4) Condominium Townhomes. Each Townhome has 1104SF AG and 552SF in Bsmt. A block of four all brick centrally located well established 2 storey, 3 bedroom, 2 washroom condominium townhomes each with own exclusive parking, and sizeable useable/ unfinished basement, laundry area, and gas forced air heating. Designated surface parking immediately in front, walk-out to rear garden, grounds maintained by condominium corporation with low maintenance/ condo fees. Walk to the Thames River, Tim Hortons, public transit, schools, places of worship, shopping, and other community amenities. Safety services are within 2 kms distance. (id:49187)
3 Drohan Drive
Guelph (Clairfields/hanlon Business Park), Ontario
One Bedroom WALK OUT legal basement apartment available for rent in the south of Guelph, available Feb 1, 2026. Functional open concept kitchen/living room layout. Lots of windows with walk out allowing for tons of natural lights to come in. In unit washer/dryer. Big backyard offers lots of outdoor space. One parking spot included. Steps away from bus stop that has direct bus routes to campus. Walking distance to all the south end commercials and trails. Quick access to highway 401/6. Rent is $1600 + 35% utilities. (id:49187)
35 Orchard Place
Chatham-Kent, Ontario
All brick centrally located well established 2 storey, 3 bedroom, 2 washroom condominium townhome with own exclusive parking, and sizeable useable/ unfinished basement, laundry area, and gas forced air heating. Designated surface parking immediately in front, walk-out to rear garden, grounds maintained by condominium corporation with low maintenance/ condo fees. Walk to the Thames River, Tim Hortons, public transit, schools, places of worship, shopping, and other community amenities. Safety services are within 2 kms distance. (id:49187)
603 Edwards Street
Clarence-Rockland, Ontario
Vacant commercial lot 76x138 Ft offering several possibilities. Zoned Urban Core Area (CA) in the central part of Rockland. This road connects directly to the 174 highway. Permitted uses include but not limited to townhouses, low to mid-rise Apartment building, Restaurant, Day Care Center, Retail Store, Business/medical offices, financial institution ect. (id:49187)

