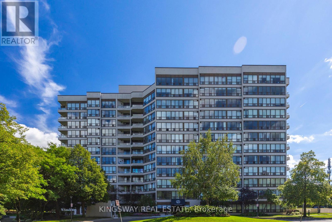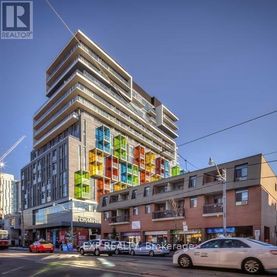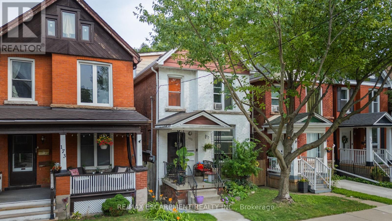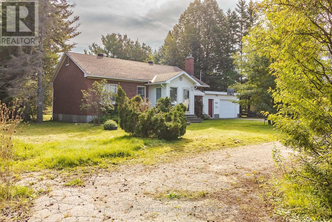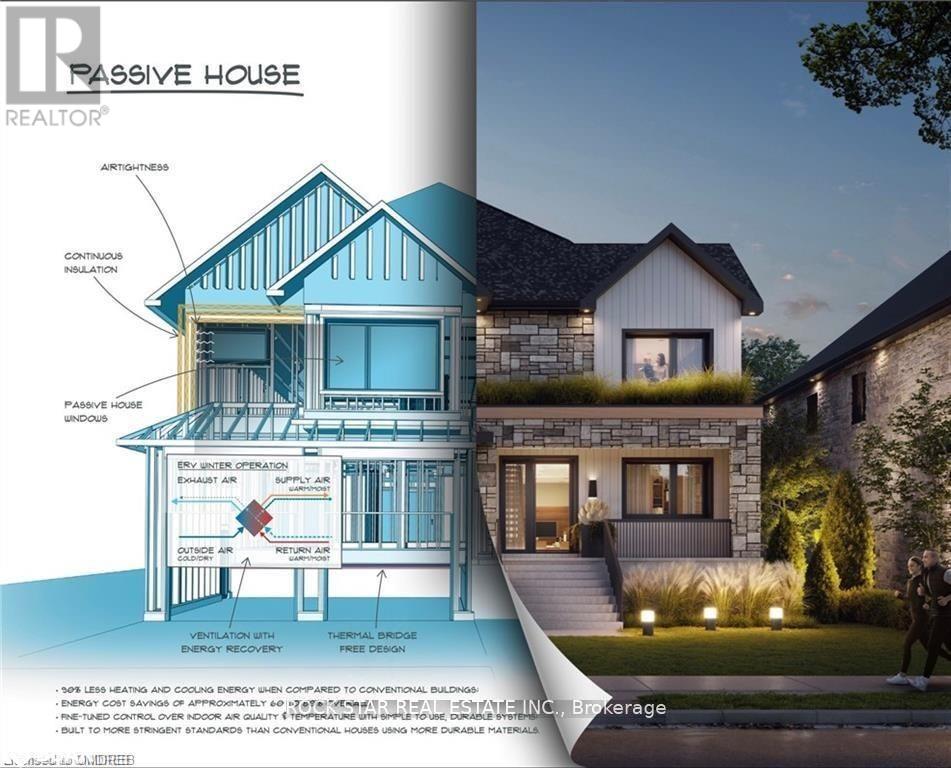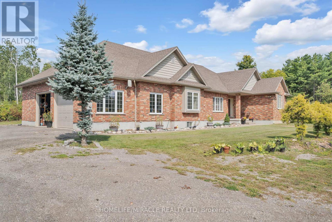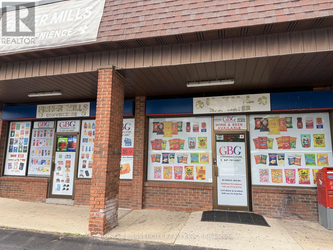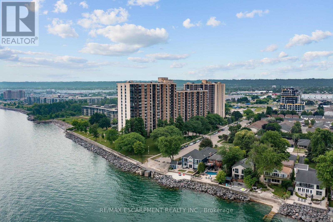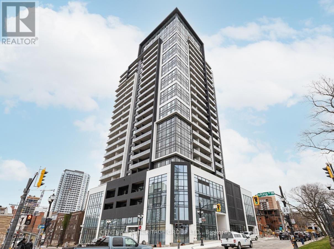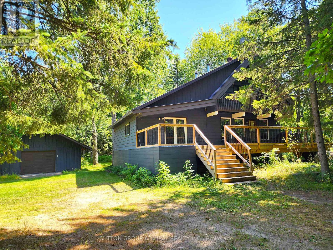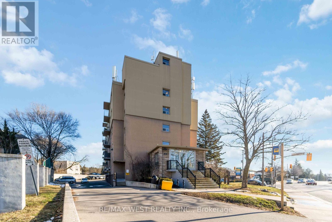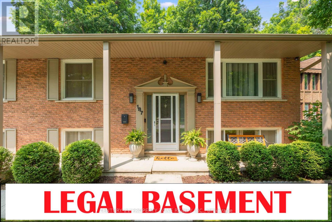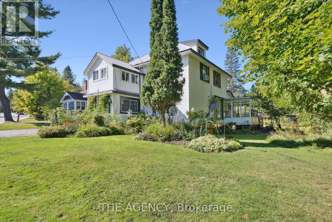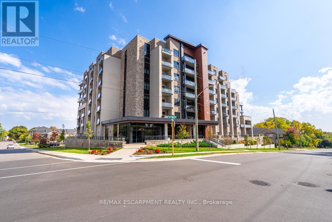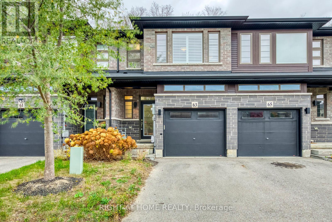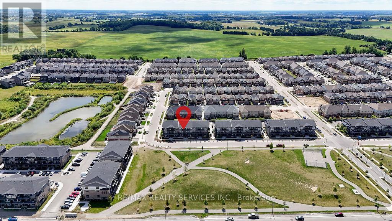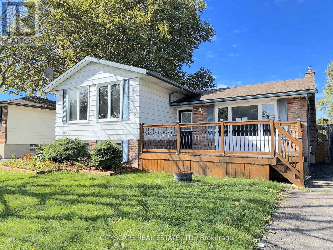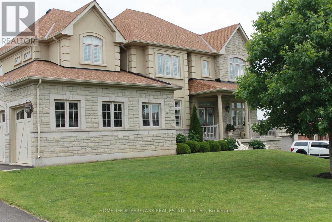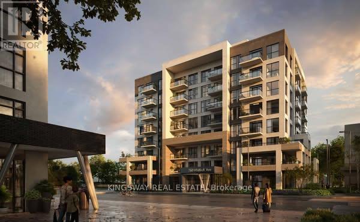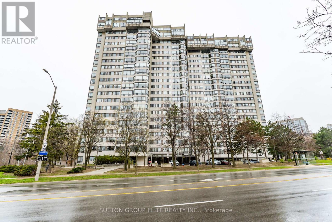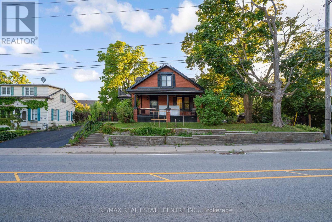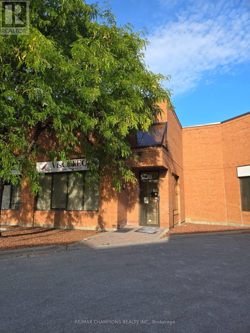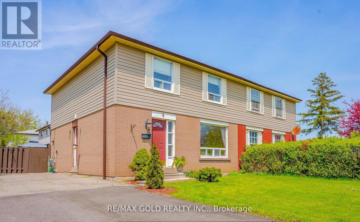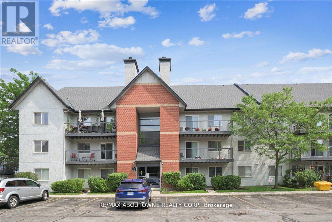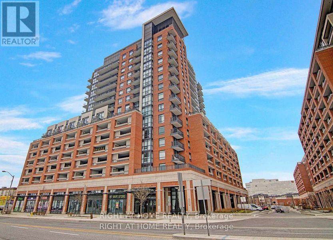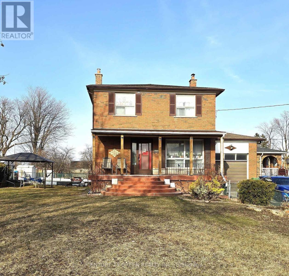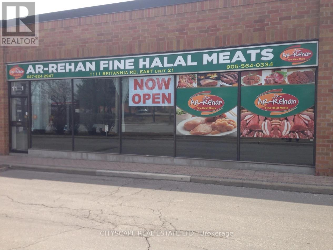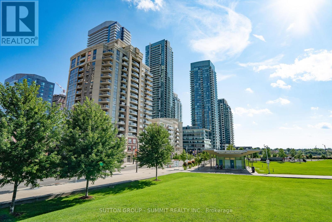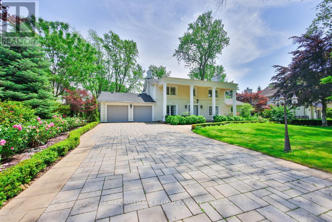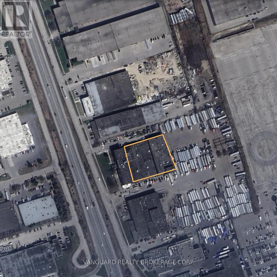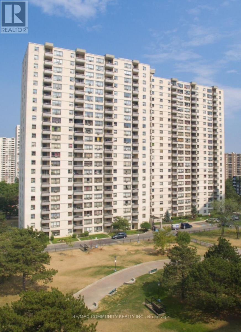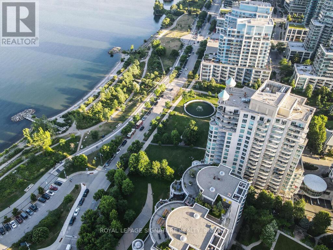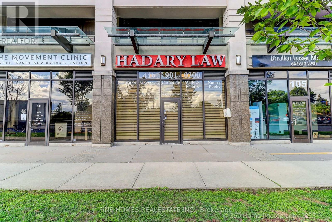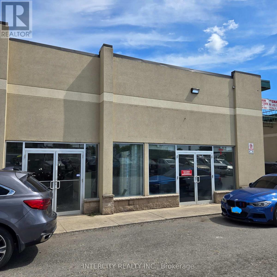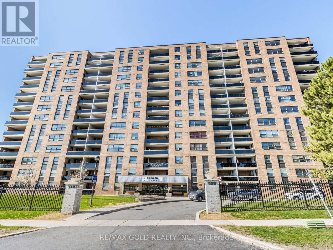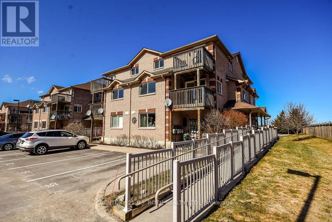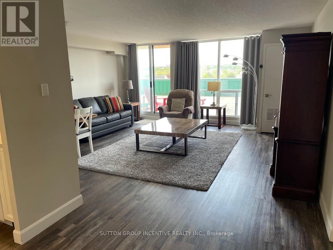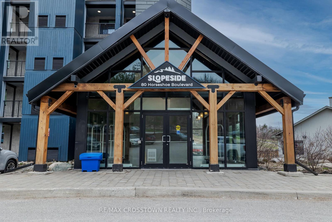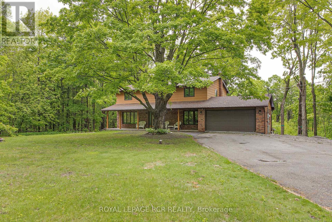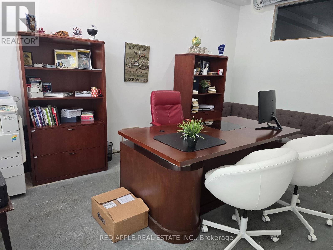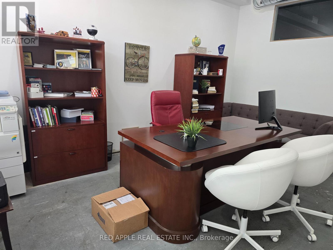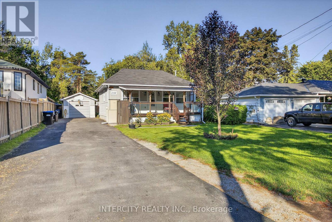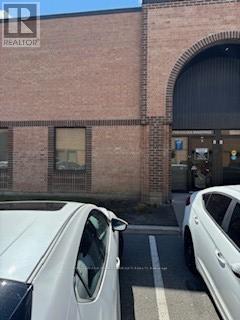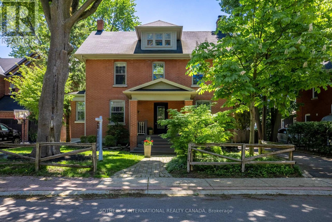507 - 12 Laurelcrest Street
Brampton (Queen Street Corridor), Ontario
Welcome to 12 Laurelcrest St, one of Bramptons most desirable condo communities! This bright 2-bedroom, 1-bathroom unit on the 5th floor offers breathtaking green space and city views, a modern kitchen with appliances, spacious living room with laminate flooring, and a primary bedroom with large windows. Enjoy exclusive underground parking plus access to premium amenities including a fitness centre, tennis court, billiards and games room, media/theatre room, party and event room, library/lounge, as well as a relaxing sauna and hot tub. 24-hour security, and visitor parking. An ideal opportunity for homeowners or investors alike! (id:49187)
608 - 297 College Street
Toronto (Kensington-Chinatown), Ontario
1 bedroom + Den (can be used as a 2nd bedroom) Walk Out To Balcony. Unobstructed Breathtaking Skyline View. Close To Chinatown, Kensington Market And the University of Toronto. (id:49187)
175 Burris Street
Hamilton (St. Clair), Ontario
Fantastic opportunity in the sought-after St. Clair area. This solid brick 2-family legal duplex is conveniently located close to all amenities in a friendly, walkable neighbourhood. 9' ceilings on the main floor, hardwood and banister stairwells make this a unique property. Over 1,400 square feet split across two self-contained units plus finished basement. 1): Main floor 1-bedroom unit includes use of the lower level which provides an additional 425 sq. ft, private laundry and large 4-piece bathroom. 2): Second floor + loft: 3-bedroom unit with 2 bathrooms and lots of living space. Currently generating $34,627.44 in gross revenue. Features: Separate entrances, close to Gage Park, transit, schools, and downtown core. (id:49187)
928 Great Northern Road
Sault Ste Marie, Ontario
Attention Investors - Spacious Bungalow on Prime Development land on Great Northern Rd with excellent exposure and valuable Highway Commercial zoning. Hardwood throughout the main floor Spacious Eat-in Kitchen with small deck off the patio doors. Finished Basement with huge Recreation Room offers spacious storage & Cold Room . Heating is efficient Hot Water Boiler System . The Drive Way has Double entrance on to Great Northern Road . Prime opportunity for investors-ideal for redevelopment or a variety of permitted uses under current zoning. Located in one of Sault Ste. Marie's key commercial corridors, this solid property offers strong potential for future growth in a high-traffic, high-visibility location. (id:49187)
162 Dawn Avenue
Guelph (Clairfields/hanlon Business Park), Ontario
LAST LOT AND BUILD PACKAGE AVAILABLE. Designed by award winning Frontiers Design Build Inc., this offering includes the lot and the construction of a fully customizable high performance home up to 3,300 sq ft above grade at a price comparable to most production homes, delivering exceptional energy efficiency, superior indoor air quality, and year round comfort through state of the art insulation, high efficiency mechanical systems, and premium European tilt and turn windows so temperatures stay consistent and air remains healthy; sustainable design can lower monthly bills and help protect against rising energy costs. Buyer must engage Frontiers Design Build Inc. to build the home and enter into a construction agreement, square footage and specifications may vary based on the final design and selections since the home is not yet built, Tarion Warranty is included, and buyers may modify the plan and finishes prior to completion. (id:49187)
6956 Concession 4
Puslinch, Ontario
A SPACIOUS ALL BRICK BUNGALOW LOCATED IN COUNTRYSIDE OFFERS A LIFESTYLE OF SOPHISTICATION AND CONVENIENCE. IT IS CONVENIENTLY LOCATED JUST 10 MINURES FROM GUELPH & CAMBRIDGE, BACKING INTO WOODED GREENSPACE, MAIN FLOOR HAS 3 SPACIOUS BEDROOMS. MASTER BEDROOM WITH HIS/HER WALK IN CLOSETS AND LAVISH ENSUITE BATHROOM IS PERFECT FOR RELAXATION AFTER A LONG DAY. MAIN FLOOR ALSO BOASTS A OFFICE W/ FRENCH DOORS, A TIMELESS GOURMET KITCHEN WITH WALKOUT TO COVERED DECK & PATIO W/PERGOLA, ELECTRIC FIREPLACE, A SPACIOUS LIVING ROOM & PLENTY OF STORAGE THROUGHOUT.THE LOWER LEVEL ALMOST DOUBLES THE SQUARE FOOTAGE AND IS PERFECT FOR ENTERTAINMENT WITH BIG SCREEN PROJECTOR AND POOL TABLE.IT HAS HEATED FLOORING THAT PROVIDES MORE WARMTH AND COMFORT WITH MORE ENERGY EFFICIENT FEATURE. IT COMES WITH 2 SPACIOUS BEDROOMS WITH 3 PC BATH AND HAS SEPARATE ENTRANCE FROM GARAGE FOR POTENTIAL RENTAL INCOME. ATTACHED HEATED DOUBLE CAR GARAGE IS SPACIOUS ENOUGH FOR 3 CAR PARKINGS WITH HUGE PARKING AREA TO ACCOMMODATE 20 PLUS VEHICLES. IT IS JUST MINUTES FROM HWY 401, BANKS, PLAZAS AND SCHOOLS. ITS BUYER AGENT/ BUYER RESPONSIBILITY TO DO THEIR DUE DILIGENCE IN REGARDS TO THE MEASUREMENT OF THE ROOMS. (id:49187)
165 Fisher Mills Road
Cambridge, Ontario
be your own boss! well-established, nicely set up and comfortable store surrounded by residential homes. No competition nearby. very profitable with steady sales and income, sales income gross sales: $12,500/week (winter) $18500/week (summer) cigarettes: 50%, sales/14% margin other items: 50%, margin lotto commission: $3000/month other income: $500/month beer sales: $1500/week lease details. term 5+5 years (option to renew) rent: $7345/month (base rent = $4000 + TMI, $2500 +HST) extras: inventory additional (at cost).huge growth potential with additions such as slushies, bitcoin ATM, parcel pickup and gift items, all numbers provided by the seller to be verified by the buyers and their agent, financial statements and a list of chattels/fixtures available upon accepted offer. (id:49187)
218 - 500 Green Road
Hamilton (Lakeshore), Ontario
Welcome to 500 Green Road Unit 218 at The Shoreliner! Offering vacant possession, this spacious 2+1 bedroom, 2 bathroom condo features a bright, open layout with a private balcony overlooking the gardens. Ideally located just steps from the elevator and stairs, the unit offers convenient access, generous room sizes, and low-maintenance living. Condo fees include all utilities plus resort-style amenities such as an outdoor pool, hot tub, sauna, gym, BBQ area, workshop, and party room. Situated minutes from the new Confederation GO Station, shopping, schools, lakefront trails, and the QEW, this is an excellent opportunity to enjoy carefree living in one of Stoney Creeks most desirable waterfront communities! (id:49187)
1914 - 15 Queen Street S
Hamilton (Central), Ontario
Sun Filled 2 Bedroom 1 Bath Unit With 1 Parking Spot & 1 Storage Locker At Platinum Condos Located In Prime Downtown Hamilton Location On The Edge Of Hess Village. The Unit Features 9 Ft Ceilings, Open Concept Layout, Kitchen Island, Quartz Countertops, Kitchen Backsplash, A Large Balcony With Fantastic Views of Niagara Escarpment, & Own Private Laundry. Stay Connected With Bus Stop & Go Bus Stop Right At Your Doorsteps. Walking Distance To Hamilton Go Train Station,JacksonSquare, Restaurants, Grocery & More. Short Commute To McMaster University, Mohawk College, and Hamilton Health Sciences Network Hospitals. Just Minutes Drive To Hwy 403 Into Toronto. (id:49187)
525 Waltonian Drive
Nipissing, Ontario
Detached home w/ thousands in recent upgrades right in the heart of Lake Nipissing fishing community, this 1.5 storey home w/ dbl detached garage on over 2 acres across from the Lake. Exuding rustic vibes as you drive in, the home is complemented by a 2020 built house-wide front composite deck, Massive deck in the rear w/ a hot tub, cedar siding, metal roof, and trees everywhere - Features 4 bedrooms, 2 baths, open concept rustic design with wood beams, and pine ceilings. The basement is unfinished, and left to your creative finishings but features a spare room, a large laundry room/walkout to the back yard, and utility room with ample storage. The double garage and driveway can help store all your toys w/ a workshop at the back. Backyard is private, plenty of room for a firepit, for a dog to run, or a garden. (id:49187)
90 - 283 Fairway Road N
Kitchener, Ontario
Attention First Time Home Buyers and Investors! Welcome To 90-283 Fairway! This 2-Bedroom 1- Bathroom Condo Unit Is Located In A Great Location That Is Well-Connected To A Variety Of Amenities, ncluding Main Roads,Schools, Shopping Centres, Parks And More. This Bright And Spacious Unit Offers Ample Room For Comfortable Living. The Two Well-Sized Bedrooms And 4- Piece Bath Are Ideal For Those Seeking A Balance Of Comfort And Functionality In Their Living Space. Whether You're A First-Time Home buyer ,A Small Family, Or An Investor, This Condo Is An Excellent Opportunity. The Condo Fee Covers All Major Utilities, Making It Easy To Manage Your Monthly Expenses. Don't Miss Out On This Chance To Own A Piece Of Real Estate In A Fantastic Location! Property Currently Renting for $2100/month (id:49187)
187 Winston Boulevard
Cambridge, Ontario
187 Winston Blvd isn't just a home, sitting on over quarter acre of a lot, its the kind of place where life flows a little easier, where every space invites you to slow down, connect, and enjoy. Fully renovated with care and style, this raised bungalow offers over 2,000 sq. ft. of beautifully finished living space designed to support the way you want to live. From the moment you step inside, you'll notice how light fills the open layout and thoughtful custom touches. The flow between kitchen, dining, and living spaces is seamless, making entertaining effortless and everyday living a pleasure. Upstairs, three bright, peaceful bedrooms offer restful retreats, while the main bathroom turns the morning routine into something to enjoy. The lower levels are all about flexibility and lifestyle. Downstairs, a huge family room is ready for movie nights, working from home, weekend hangouts, or a studio to grow. A legally finished walk-out basement presents a fully self-contained second dwelling unit, complete with two spacious and sunlit bedrooms, a modern kitchen, and a stylish washroom. This offers not only superb accommodation for guests or extended family but also a lucrative opportunity for income generation to support with mortgage. Step outside and you'll find your little slice of paradise, a large, private backyard framed by mature trees perfect for everything from barbecues to quiet evenings by the firepit. And with the Speed River trails, parks, schools, and shops nearby plus quick access to the 401 you get the best of both worlds: nature and convenience, right at your door. (id:49187)
333 Preston Parkway
Cambridge, Ontario
Welcome to 333 Preston Parkway A rare gem backing onto a serene greenbelt. Nestled in a prime location with no neighbors to one side, this beautifully maintained home offers the perfect blend of privacy, convenience, and comfort. Just 30 seconds from the 401 and directly across from a grade school, park, bus stop, and church, this property is ideal for families and commuters alike. Enjoy abundant natural light throughout the day thanks to the desirable east-west exposure, creating a bright and airy atmosphere in every room. The modern kitchen is a chefs dream, featuring quartz countertops, upgraded appliances, ample cabinetry, and an island perfect for casual meals or entertaining guests. The expansive great room is anchored by a cozy natural gas fireplace with custom built-in shelving and opens directly to a fully fenced, upgraded backyard. Relax under the covered patio or gather around the firepit for memorable evenings outdoors. Conveniently located on the bottom level are a stylish powder room and laundry room. Upstairs, the generous primary bedroom boasts an oversized closet, while two additional well-proportioned bedrooms and a full three-piece bathroom complete the upper level. This house will make you feel at home. (id:49187)
31 Brunel Road
Huntsville (Brunel), Ontario
Fantastic opportunity in the heart of downtown Huntsville, this charming duplex has been lovingly maintained and features two spacious apartments. For those seeking an income property, both units are currently rented to long-term, reliable tenants who wish to stay, providing immediate rental income, while the property also offers flexibility for a purchaser to move in and enjoy one unit while continuing to generate rent from the other. The main-floor one-bedroom unit boasts a bright sunroom overlooking the deep, private backyard and beautiful gardens, while the upper two-bedroom apartment includes a unique loft-style second bedroom on the third floor. Recent updates include a new metal roof on part of the home, two new water heaters, and replacement of most windows in both units, all complemented by an efficient forced-air natural gas furnace and separate hydro meters. Located just steps from Main Street shops, dining, the Summit Centre, and Huntsville High School, this property combines location, charm, and versatility. An excellent option whether youre looking for a well-cared-for income property, a place to call home, or a blend of both in one of Muskokas fastest-growing towns. (id:49187)
213 - 30 Hamilton Street S
Hamilton (Waterdown), Ontario
Experience upscale living at 213-30 Hamilton Street South, a sophisticated two-bedroom, two-bathroom, 1,170 square foot corner residence in the prestigious The View Condominium, in downtown Waterdown. This contemporary building offers exceptional amenities concierge service, a state-of-the-art fitness center, stylish party room, pet washing station, rooftop terrace, and lush garden. Inside, floor-to-ceiling windows frame sweeping views and flood the open-concept living, dining, and kitchen spaces with natural light. The kitchen features a large island, premium appliances, and elegant finishes. Step onto your private balcony to savor morning coffee or take in breathtaking sunsets. The primary suite impresses with two walls of windows and a serene ambiance, complemented by a spa-inspired ensuite. The second bedroom is perfect for guests or a refined home office. In-suite laundry, underground parking, and a storage locker complete the offering. Stroll to boutiques, fine dining, cafés, and markets, with quick access to major highways. Luxury, location, and lifestyle perfectly combined. RSA. (id:49187)
63 Burley Lane
Hamilton (Ancaster), Ontario
This 6-Yr Old Beautifully Designed Townhouse By "Losani" Is Meant To Show To Impress! Even Your Most Discerning Client. It's Like Builder Model Home With 50K Upgrades: Classy Dark Hardwood Flooring, Complemented By Granite Countertop. 4" Victorian Oak Posts W/ Metal Spindle Stairs. 9" Ceiling High And Extra Tall Interior Doors On Main Floor. Not To Mention The Amazing Ravine View From Deck With Sense Of Privacy. This Family-Oriented Community Is Ideal For Raising A Family, With Easy Access To Numerous Amenities And Hwys. 15 Min To Top Private School(Hillfield Strathallan College). See Complete Builder Upgrade List Attached. **EXTRAS** Interior Features: Air Exchanger; All Window Coverings, All Light Fixtures, S/S Fridge, S/S Stove, Range Hood, Clothes Washer & Dryer, Auto Garage Door Opener (id:49187)
174 Wheat Lane
Kitchener, Ontario
Beautifully designed townhome in a highly desirable Kitchener location, featuring a modern open-concept layout with a stylish kitchen and large island ideal for entertaining guests, Big Great Room and Big Bedrooms with a total of 3 bathrooms, and a spacious balcony perfect for relaxing or hosting. Ideally situated within walking distance to schools, parks, shopping malls, and a recreation centre, with just minutes drive to Highway 401 and Kitcheners thriving IT hub including Google, Shopify, and other major tech employers, this home offers the perfect blend of style, convenience, and location for professionals, families, and investors alike. (id:49187)
515 Grantham Avenue
St. Catharines (Vine/linwell), Ontario
Charming 3-Bedroom Side-Split with Inground Pool & Hot Tub **Spacious & Family-Friendly Living** Welcome to this delightful 3-bedroom, 2-bathroom detached side-split home, perfectly designed for comfortable family living. The bright and inviting kitchen features a cozy breakfast/dining nook, ideal for casual meals and morning coffee. **Bring your Creative flair** Priced to sell! With some TLC, thoughtful updates, and your vision, it can truly shine. From refreshing finishes to reimagining spaces, it offers a fantastic opportunity to customize and add value while creating a home perfectly suited to your taste. **Warm & Versatile Lower Level** The lower level boasts a spacious family room with a charming fireplace, creating a cozy retreat for relaxing evenings. With a separate entrance to the backyard, this level offers great potential for an in-law suite or private guest space. You'll also find a utility/laundry room and partially finished storage, providing ample room for organization. **Outdoor Oasis** Step outside into your private backyard haven, complete with an inviting inground pool, soothing hot tub, and a charming gazebo-perfect for entertaining or unwinding after a long day. The convenient pool house offers extra storage for all your outdoor essentials. **Prime Location with Convenient Amenities** Situated in a family-friendly neighbourhood, this home is just minutes from local parks, schools, and shopping centers. Walk to Grantham Lions Park or enjoy the trails at nearby Malcolmson Eco Park. With easy access to the QEW, commuting to Niagara Falls or Toronto is a breeze. Plus, you're close to popular amenities, including grocery stores, restaurants, and the St. Catharines Golf & Country Club. **Your Dream Home Awaits** This home offers the perfect blend of comfort, convenience, and outdoor enjoyment. (id:49187)
44 Orchard Drive
Mono, Ontario
Welcome to this magnificent home at 44 Orchard Drive. With more than 1/2 an acre this home also backs onto serene conservation lands. It boasts a custom kitchen with B/I appliances and a W/O to a covered loggia. Formal living and dining rooms and hardwood floors make entertaining easy. With an exceptional layout, fireplaces on all 3 levels, and 7 bedrooms there is something for everyone. The professionally finished 9 foot basement offers a large main bedroom, laundry, and office, as well as a fully finished kitchen equipped with appliances, porcelain floors, and terrace doors walking out to a covered patio. Plenty of large windows on all 3 levels make this a truly beautiful and sun filled home. Taxes and measurements to be verified by buyer and their agents.. (id:49187)
502 - 720 Whitlock Avenue
Milton (Cb Cobban), Ontario
Incredible Assignment Opportunity at Mile & Creek in Milton! Don't miss your chance to own this brand-new, never-lived-in 1-bedroom condo through assignment sale a rare opportunity to secure a premium unit in the highly sought-after Mile & Creek community before final occupancy. This modern suite offers a bright, open-concept layout with floor-to-ceiling windows, a sleek kitchen with stainless steel appliances, and stylish upgrades , designer lighting. Enjoy beautiful sunrise views from your private balcony and the convenience of in-suite laundry. Residents enjoy access to top-tier amenities such as a state-of-the-art fitness centre, co-working lounge, media room, pet spa, rooftop terrace, and more. Located minutes from parks, trails, shopping, dining, and major highways, this condo perfectly blends luxury, lifestyle, and location. Secure this unit now at todays pricing an excellent opportunity for investors or end-users looking for value in one of Milton's fastest-growing communities! Occupancy Nov, 2025. (id:49187)
5 - 200 Robert Speck Parkway
Mississauga (Rathwood), Ontario
Welcome To Downtown Mississauga. Exquisite Completely Renovated Penthouse Two Level Suite 1400 Square Feet Of Beautifully Designed Condo (Feels Like Townhouse), Brand New Kitchen, Ss Appliances, Brand New Flooring Throughout, Freshly Painted, New Washroom, Close To Everything, Hwy, Schools, Shopping, Hospitals, Parks. Don't Miss An Opportunity To Live In A Rare Spacious Downtown Core. All Utilities Included (Except Cable And Internet), Rare 2 Parking Spots. (id:49187)
90 Main Street
Milton (Campbellville), Ontario
Mix-Use property zoned C-4 Hamlet Commercial allows multiple residential & commercial uses. Currently 3 separate units. Basement apartment, Main floor has 3 bedrooms with kitchen & bath. 2nd floor comes with open concept kitchen bedroom, living area walkout to terrace. Circular driveway, stone barn with 2 car garage with extra storage on 2nd floor, fully fenced, ample of parking space, backup generator. Drilled well and septic, 200amp power supply. Ample of opportunities when it comes to zoning allowance and can be great income potential property. vacant possession will be provided. (id:49187)
16 - 3 Brewster Road
Brampton (Bram East), Ontario
Prime Location - HWY 7 And The Gore Rd. Great Industrial Unit. First Time On The market. Features Approx. 2550 Sq Ft Plus 550 Sq Ft Of Mezzanine ( Not Included In The Total Sq Ft ) Mezzanine Has A 3Pc Washroom With Shower. Professionally Finished Reception Area With A 2Pc Washroom And 2 Offices ( 167 Sq Ft And100 Sq Ft ) The Industrial Area Has A 2Pc Washroom, Large Drive In Door ( 14Ft X 12Ft) And 2 Walk - In Doors. Tenant Is Presently Using As A Counter Top Manufacture. Great Income Opportunity. No Automotive Uses Please. (id:49187)
4 Elvina Gate
Brampton (Southgate), Ontario
Fully Renovated || 42.49 x 113.05 Feet MASSIVE LOT. Beautiful, One-of-a-Kind Semi-Detached Home. This spacious home features 4 large bedrooms on the upper level and 1 bedroom in the finished basement. This home offers two private yards, perfect for family living and entertaining. The main floor boasts a bright living and dining room with elegant French doors, and an oversized kitchen with a walk-out to a charming country-style backyard. Enjoy the in-ground pool, surrounded by mature trees, shrubs, a cabana, and professionally landscaped gardens, creating a serene and private retreat. The finished basement, with a separate entrance, includes a bedroom, bathroom, and kitchen. New roof (2021), Laminate flooring on the upper level || Long driveway with ample parking. Close to all amenities! (id:49187)
921 - 1450 Glen Abbey Gate
Oakville (Ga Glen Abbey), Ontario
Priced lower than comparables for its size! Very spacious 3 bedroom, 2 bathroom condo apartment located in prime Glen Abbey area of Oakville. Large living room has wood burning fireplace and access to balcony with large storage closet. Kitchen is has convenient opening to dining room. Handy laundry in condo. Primary bedroom has ensuite bathroom. Two other bright and roomy bedrooms. Walking distance to Abbey Park High school, the new Oakville Hospital, shopping and trails. Conveniently located close to Oakville Go Station, and QEW and 403. (id:49187)
236-238 - 1700 Wilson Avenue
Toronto (Downsview-Roding-Cfb), Ontario
Turnkey Business for sale in the heart of North York Sheridan Mall, Mall is encored stores like winners, Ardene, International clothers, Tim horton's and Banks such as CIBC & BMO. Huge opportunity awaits to grow in this perfume store, Running business for more than 20 years. With the holiday season approaching, this location is ideally positioned to benefit from increased seasonal traffic (id:49187)
1001 - 3091 Dufferin Street
Toronto (Yorkdale-Glen Park), Ontario
This Beautiful West Facing, Treviso3 One Bedroom, Plus Den. Condo Apartment, Located On The Tenth Floor, Has An Unobstructed View Of The City. One Of The Largest Sized One Bedrooms Plus Den, In The Treviso Complex, At 588 Square Feet. The Apartment Includes One Parking, And One Locker. Property Is Extremely Well Located, In Direct Proximity To Shoppers Drug Mart, Yorkdale Mall, Highway 401, & Allen Rd. Lawrence West Subway Station. (id:49187)
35 York Street
Mississauga (Malton), Ontario
Bright & Spacious Family Home on a Premium Lot! Welcome to this beautifully maintained five (5) bedroom detached home situated on a massive 105.5 ft x 105.5 ft lot. Offering endless potential, this property features large principal rooms with gleaming hardwood floors throughout, an eat-in kitchen, and an enormous private yard perfect for entertaining, gardening, or future development. The upper level boasts 3 generously sized bedrooms, while the Partly finished basement with a separate entrance offers 2 additional bedrooms, a cold room, and great income/rental potential. Whether you're a family looking to move right in or a builder/investor seeking a prime development opportunity, this home checks all the boxes. Conveniently located close to the new GO Train, schools, shopping, major highways and 5 Mins Drive to Pearson Airport. Don't miss this rare offering endless possibilities await! (id:49187)
1111 Britannia Road E
Mississauga (Northeast), Ontario
Take advantage of this high-visibility corner unit with plenty of on-site parking and excellent foot and vehicle traffic. Located in one of Mississauga's most sought-after areas, this is a perfect opportunity for any thriving business looking to grow in a vibrant and accessible location. (id:49187)
202 - 350 Princess Royal Drive S
Mississauga (City Centre), Ontario
Sprawling 2 Bdrm, 3 Bathrm Unit w/ 1,417 Square feet Of U/G Living Space. The Well-Designed Floor Plan Features Spacious L/R W/ Walk-Out 2 Balcony Open 2 D/R,Massive Kitchen W/ Granite Counters, Den W/ Electric Fireplace, Big 2nd Bdrm W/4-Piece Ensuite, Powder Room + In-Suite Laundry Room W/ Stacked W/D. Huge Master BdrmW/ Walk-Out To 2nd Balcony, Huge W/I Closet & 4-Pc Ensuite W/ Double Sinks & Walk-In Shower W/ Safety Bars & Seat, 9' Ceilings, Crown Moldings. (id:49187)
1316 Cambridge Drive
Oakville (Mo Morrison), Ontario
Gorgeous Family Home With In-door Pool and Prof Landscaping in coveted Morrison On A 102 X 155 Ft premium Lot (15748sf or 0.36 acre),Steps to Gairloch Gardens & the Lake, Boasts 3495sqft Above Grade or 5000+sf Luxury living space.Gourmet Kitchen w/ Granite Countertop & Limestone Floor. 6 Burner Dacor Gas Cooktop, Large Center Island w/ Prep Sink. Stainless steel Appliances, Miele Dishwasher, Uv Filtration System, Built-in Dacor Espresso Machine, 2 door Pantry,Walk-out to Patio, Updated Hardwood Floors,Crown Moulding, Crystal Lighting, Wood Burning Fireplaces In Family Room, Main Floor Laundry. Master Bedroom w/ 4Pc Ensuite, Main Floor Family Room,Walk-up basement with separate entrance & In-law Capability, Nanny Retreat w/ Wood Burning Fireplace, Gym, Sound Proofed Theatre.AAA tenants only. Available October 1st. (id:49187)
25 City View Drive
Toronto (West Humber-Clairville), Ontario
Ideal warehouse space for short or long term tenants. Entire space is air conditioned if a tenant requires this. Located right at Highway 27/Belfield with excellent proximity to Pearson Int'l Airport as well as Hwy's 409, 401, 427 and 407. Ample power at 4,000 amps. Additional office space can be made available. Additional yard space can also be made available at an additional cost. (id:49187)
1604 - 370 Dixon Road
Toronto (Kingsview Village-The Westway), Ontario
Well Maintain Corner Unit with Custom Kitchen Quartz Counter & Island, Chimney Range hood, Pot-Lights, Backsplash, Porcelain Floors, Wainscoting, Stainless Steel Appliances, Located near Public Transit and Major highways, Move-In ready. (id:49187)
719 - 2111 Lake Shore Boulevard
Toronto (Mimico), Ontario
Welcome to Newport Beach Condos! This well-maintained and freshly painted 2-bedroom, 2- full bath suite offers 1,066 sq.ft. of functional living space with a desirable split-bedroom layout and soaring 9-ft ceilings. Enjoy the bright east exposure with breathtaking views of the park and lake, plus a walk-out to your private balcony where BBQs are permitted. The spacious primary suite features a custom built-in wall closet, an additional wall closet, a closet organizer, and a cube storage shelf for maximum functionality. The second bedroom is ideal for guests or can serve as a comfortable home office. This unit comes complete with stainless steel appliances (fridge, dishwasher, microwave, washer/dryer), all window coverings. Residents at Newport Beach enjoy exclusive amenities including a 24/7 concierge, fully equipped gym, sauna, guest suites, free party room access, unlimited overnight visitor parking, and a strictly residential atmosphere (no Airbnb). Includes 2 underground parking spaces (one owned, one exclusive) + locker. All utilities covered in maintenance fees. Steps to TTC & Gardiner Expressway (id:49187)
1 De Boers Drive
Toronto (York University Heights), Ontario
Brand new, move-in-ready private office perfect for professionals seeking a modern alternative to working from home! Perfect for lawyers, insurance/mortgage brokers, accountants ext..This bright, thoughtfully designed space features soaring ceilings and access to exceptional building amenities, including spacious, Additional highlights, Location Perks: Just a minute walk to Sheppard West (Downsview) Subway Station with direct access to Highway 401, making commuting easy and convenient. Parking: Six floors of parking plus exterior parking for added convenience.Extras: All information to be verified. Price quoted on an as-is basis. (id:49187)
5 & 6 - 1770 Albion Road
Toronto (West Humber-Clairville), Ontario
Exceptional opportunity to lease commercial autobody units in a prime location at Hwy 27 & Albion Rd. Currently operating as a collision repair centre, this space is fully equipped and ready for use. Features include a brand new paint booth with mixing room, one hoist, a renovated office, and a separate lunch room. Ideal setup for an established or growing autobody business looking for a high-visibility location. (id:49187)
610 - 4 Lisa Street
Brampton (Queen Street Corridor), Ontario
Wow, This Is an Absolute Must-See Condo , Priced to Sell Immediately ! This Two (2) Bedrooms One ( 1) Washroom Sundrenched Unit In The Heart Of Brampton !! Step Into A Beautifully Designed Unit That Exudes Elegance And Functionality. The Kitchen Offers Ample Storage Space, Appliances, With Breakfast Area !! An Open Concept Living And Dining Area Creates A Modern And Welcoming Atmosphere Opens To Balcony With Customized Flooring And A Ravine Green View Of Parks And City Landscape . Two Bedrooms Are Spacious Retreat With Closet And Lots Of Light. A Luxurious 4-Piece Bathroom, Ensuring Comfort And Convenience ! The Unit Comes With One Underground Parking And Locker Room For Additional Storage , This Building Offers Ultimate Amenities Including A Fully Equipped Indoor Gym, Ample Visitor Parking, Concierge And A Newly Renovated Laundry Room Conveniently Located On The Main Floor !! Situated Just Steps From Bramalea City Centre, Public Transit, Schools This Location Truly Has It All. With Easy Access To Highways 410, 407, and the GO Station . (id:49187)
2 - 87 Goodwin Drive
Barrie (Painswick South), Ontario
Creative financing options available! (VTB) vender take back mortgage is available to assist qualified buyers. Turn-key 3 bedroom open concept condo just steps away from the Barrie South train station! Corner unit which provides lots of windows and natural light flowing into the unit. Bamboo hardwood flooring in the spacious and bright living room which leads onto a nice balcony. Large eat-in kitchen with marble backsplash & stainless steel appliances included. On main level you also have a the utility room & laundry room. 3 spacious bedrooms & 4pc bath on upper level. The primary suite offers another balcony with excellent views. This condo was professionally painted prior to listing and offers upgraded light fixtures throughout. 1 parking space (#52). Low condo fees and utility bills. High efficiency furnace and roughed in for central air. Truly maintenance free living with no snow removal or grass cutting. Kid friendly condo development with its own playground. (id:49187)
111 - 65 Ellen Street
Barrie (City Centre), Ontario
Welcome to your stylish and fully renovated retreat, perfectly positioned for the ultimate downtown Barrie lifestyle. This stunning 1-bedroom, 1-bathroom condo located on the 4th level offers more space than most in the building, with a well-designed layout that feels open and airy. An oversized locker is included for additional storage. Step inside to a bright, carpet-free space featuring elegant California knockdown ceilings and a seamless flow. The kitchen is a showstopper, boasting sleek white cabinets, stone countertops, and pot lights that create a clean and contemporary feel. One of the most impressive features is the large terrace, offering wide views of the water and surrounding marina. It's the ideal spot for your morning coffee or unwinding after a long day, with a view that will never get old. Living here means having the best of Barrie at your doorstep. You're just a short walk to downtown restaurants, and directly across the street from the waterfront marina, parks, and walking trails. Plus, the Go Transit station is within easy walking distance, making commuting a breeze. The building itself is a resort-style paradise, with amenities that include a security gate, indoor pool, hot tub, sauna, fully equipped gym, party and games room, library, and a guest suite for visitors. This isn't just a condo; its a lifestyle upgrade. Don't miss the chance to experience refined urban living with a waterfront view. Schedule your showing today! (id:49187)
302 - 80 Horseshoe Boulevard
Oro-Medonte (Horseshoe Valley), Ontario
Year-Round Adventure Meets Modern Comfort in Horseshoe Valley! Discover the ultimate blend of relaxation and recreation in this beautifully appointed, fully furnished suite located in the heart of Horseshoe Valley. With nearly 1,100 sq. ft. of thoughtfully designed living space, this modern retreat is ideal for those seeking both adventure and comfort Step outside to enjoy world-class skiing, snowboarding,biking, golfing, and scenic trails all just minutes from your door. You're also within easy reach of popular restaurants, the luxurious Vetta Nordic Spa, and a variety of seasonal events and attractions. Take in stunning slope-side views from your private balcony, accessible from both the spacious living room and the large primary bedroom. During summer months, enjoy live music from nearby concerts right from the comfort of your suite. Inside, the chef-inspired kitchen boasts dark-toned cabinetry, granite counter tops,high-end appliances, and a stylish tile back splash perfect for entertaining or quiet evenings in.The elegant living room features a cozy two-sided fireplace, adding warmth and ambiance. This well-designed layout includes two generous bedrooms, a versatile den, and a pull-out couch for guests. The primary bedroom offers a walk-in closet and a luxurious ensuite with double sinks, a glass-walled shower,and ample linen storage. Additional highlights include: In-suite washer and dryer Storage locker for skis,snowboards, bikes Condo fees that cover water, gas, parking, insurance, and common elements Enjoy access to exceptional amenities: indoor and outdoor pools, sauna, beach access, a shared waterfront area,fitness room, and plenty of visitor parking. Whether you're looking for a full-time residence, a vacation getaway, or an investment opportunity, this suite is part of Horseshoe Valleys rental program making it easy to share your retreat with vacationers and skiers. Don't miss your chance to own this exceptional property. (id:49187)
1369 Ryerson Boulevard
Severn, Ontario
Welcome to tranquility surrounded by trees and nature. This newly renovated/un-lived in (upper) country home sits on 10 acres of land with plenty of lush lawns to enjoy on a dead-end cul-de-sac. Take in all nature has to offer on the front porch or sunroom with lots of room for seating and viewing. Warm up by the fireplace (2023) in the family room during the cooler months and entertain guests in your eat-in kitchen which features quartz countertops, stainless steel appliances including a 4 Chefs Brigade range for cooking gourmet. This property is perfect for families needing bedroom space as it hosts 4 bedrooms and 2 newly renovated bathrooms on the second floor. As if this property doesn't already offer plenty, the renovated basement is perfect for in-law/nanny suite or income generating basement. The basement features 2 bedrooms, 2 bathrooms, in suite laundry, heated floors, and a walk out to the back yard green space. Have comfort in knowing that waterproofing completed in 2018 on basement foundation, included is a Generac 10,000W generator, plenty of vegetable garden space and a chicken coop with hydro. The quiet use and enjoyment of the property comes with the luxuries of close by entertainment and amenities such as golf courses, parks, proximity to town shops, beaches, and the rail trails at the back of the property. This is your chance to own a country property with acreage at an affordable price! (id:49187)
5 Holland Street W
Bradford West Gwillimbury (Bradford), Ontario
Great opportunity to run your business in the heart of Bradford "4 corners". Located on the main road with excellent exposure for your business. Lots of parking with 3 municipal lots nearby, plus street parking for customers & clients. (id:49187)
5 Holland Street W
Bradford West Gwillimbury (Bradford), Ontario
Location! Location! Location! Located in the heart of downtown Bradford, this property has a lot to offer with zoning for multiples uses. Property comes with 2 apartments above and is suitable for many businesses. Brokerages, Law office, Dental office, Insurance office, Place of worship, Daycare, Supermarket, Restaurant and much more. Access to lots of 3 municipal parking lots, plus street parking. (id:49187)
46 Pepperberry Road
Vaughan (Patterson), Ontario
Location, Location, Location! Beautiful Turn Key 4 Bedroom Home Situated In Sought After Thornhill Woods. Open Concept Family Room/Kitchen, Quartz Countertops, Custom Backsplash, Ss Appliances. Skylight In Front Foyer, Circular Staircase With Iron Pickets. California Shutters, Large Outdoor Deck With Stairs, W/O Basement With 2 Separate Bedroom & Bathroom Apartment. Child Friendly, Quiet Street, No Sidewalks. Walking Distance To School, Comm. Centre, Shopping.2nd floor bedrooms photos are virtual staging ) (id:49187)
2152 25 Side Road
Innisfil (Alcona), Ontario
Home ownership awaits at 2152 25th Sideroad! A downsizers or first time buyers' opportunity to enter the market, this home is within walking distance of restaurants, stores, Innisfil IdeaLab and Library, Town Square and the nearly 70 acre Innisfil Beach Park. Live near the beach or enjoy as a summer gateway. With parking for your dearest friends and a detached garage for your summer and winter toys, Your opportunity has arrived with this inviting property. (id:49187)
3 - 28 Fulton Way
Richmond Hill (Beaver Creek Business Park), Ontario
Newly renovated space! Good natural light, parking at door, ground level space. Tenant pays own hydro (separate meter) (id:49187)
187 Summeridge Drive
Vaughan (Patterson), Ontario
Stunning Ravine Lot On-146 Ft Depth! With Stucco And Stone Exterior. Luxury Upgrades & Move-In Ready Renovation Highlights. This beautifully upgraded home is truly move-in ready, with over-the-top renovations designed for modern luxury living. No detail was overlooked and no expense spared. Complete interior Renovation - Full-home remodel with thoughtful, Cohesive upgrades throughout. High-End Porcelain Tile Flooring - Premium Tile Flooring installed across the entire home for a Sleek and elegant finish. Contemporary Flat Ceilings With LED Pot Lights - Replaced Outdated waffle ceilings with clean flat ceilings, accented by recessed LED lighting throughout. Fully Renovated Spa-Inspired Bathrooms - All bathrooms professionally redesigned with designer tile, modern vanities, and upscale fixtures. New Hardwood Flooring on Main Floor - Rich, durable hardwood enhances the beauty and warmth of the main living areas. Second-Floor Engineered Hardwood - Upgraded from carpet to stylish engineered hardwood for a clean, updated look. Custom Staircase with Modern Railings - wood stairs with custom handrails and contemporary details. Smart Home Thermostat System - Remote -access Smart thermostat installed for comfort and energy efficiency. Brand-new Laundry Appliances - High-capacity, energy-efficient washer and dryer recently installed. Too many to list. (id:49187)
77 Catherine Avenue
Aurora (Aurora Village), Ontario
This classic red brick residence offers both character and charm within 3595 total square feet. Tucked into the sought-after pocket of Catherine, Fleury, and Spruce, it's the kind of place where front porches spark conversations, kids play up and down the street, and families gather for everything from street parties to backyard get-togethers. A new front door welcomes you into a centre hall plan. The contemporary kitchen blends old-world charm with modern functionality for active family life, featuring a Wolf 36-inch gas range, smart in-drawer island lighting, and a Luxor pantry with floor-to-ceiling cabinetry. The living room, anchored by a gas fireplace with a floor-to-ceiling quartz feature wall, pairs beautifully with the original oak trim of this timeless home. The bright sunroom with hardwood floors, a large quartz craft table, and a flexible layout functions easily as a breakfast area, workspace, or family room, surrounded by large new windows that flood the space with natural light. New sliding glass doors lead to a fully fenced, south-facing backyard with a new hardscaped patio. The second-floor landing includes a contemporary live-edge reading/storage bench beneath a large south-facing window and features three spacious bedrooms, each with custom closets. A 5-piece spa-like bathroom completes this level with heated floors and a 4' x 4' glass shower. The third level is a flexible open-concept space currently used as the primary suite but could also be a family room. It includes two skylights, a walk-in closet, a 3-piece ensuite with heated floors and a 4' x 4' shower, built-in oak drawers, a separate storage area, and an office nook. The lower level offers a guest suite with two built-in double closets, a TV/playroom area, and a laundry room. Just steps away are green spaces, parks, a local tennis club, lawn bowling, cafés or restaurants. Walk to Aurora GO Station or nearby public and independent elementary schools or high school. (id:49187)

