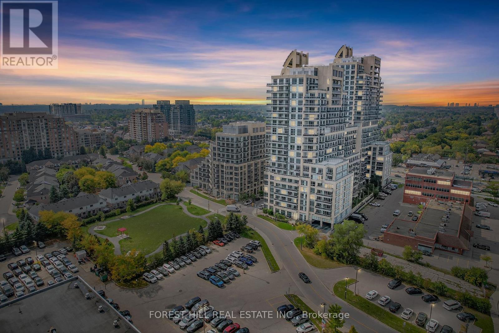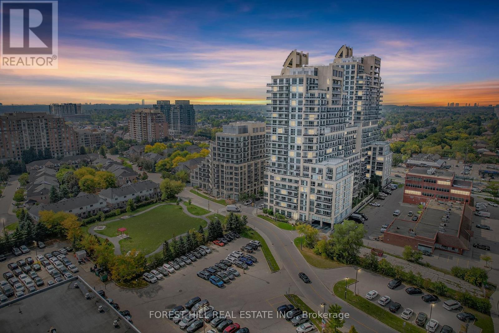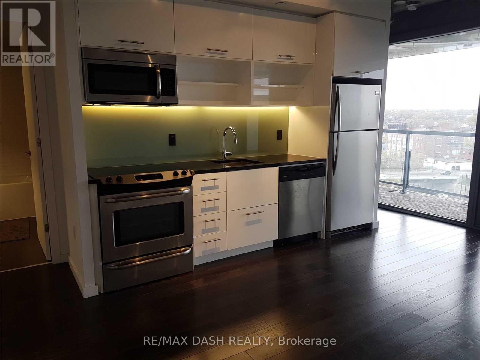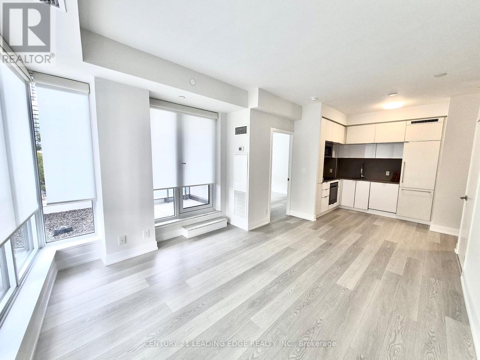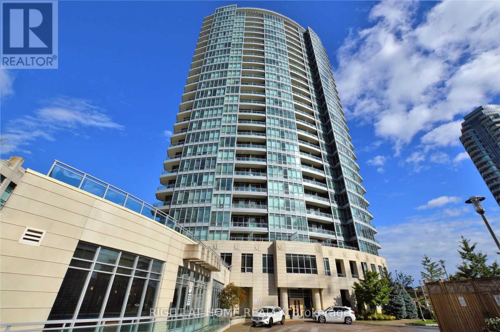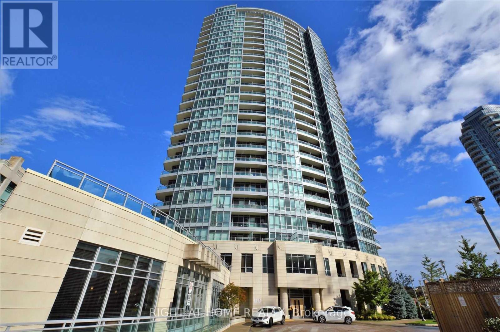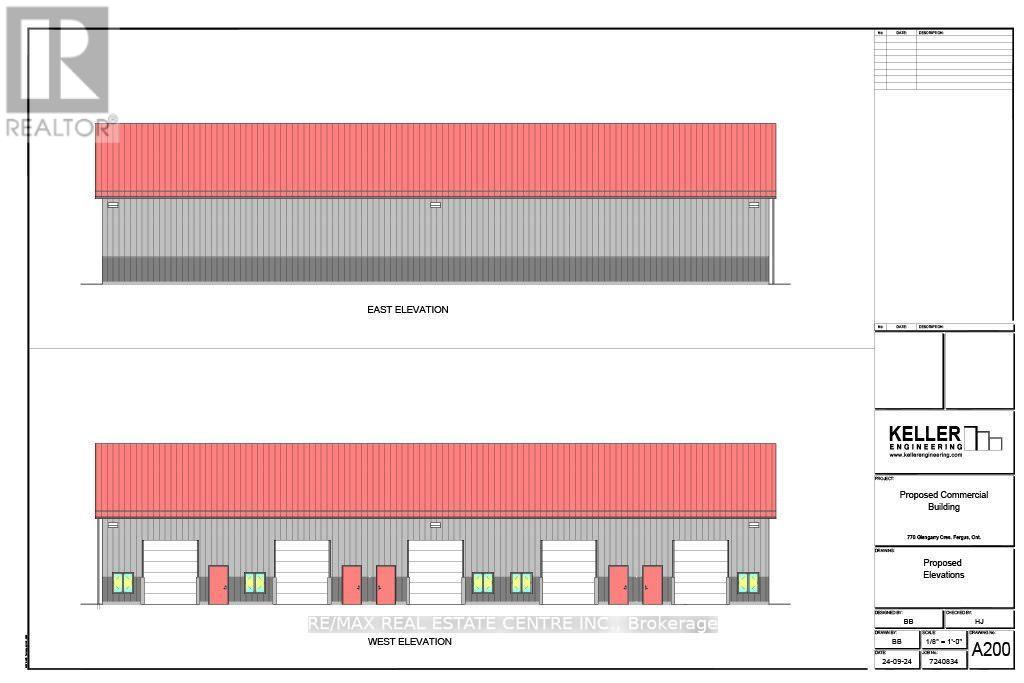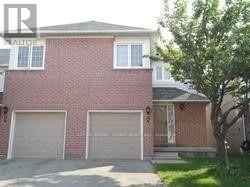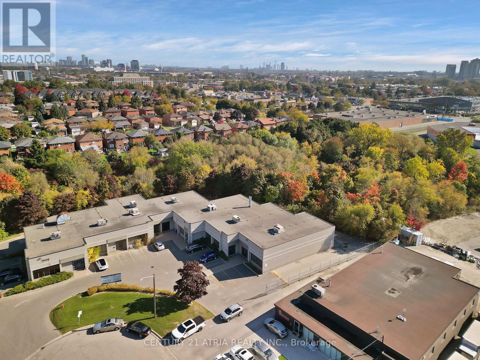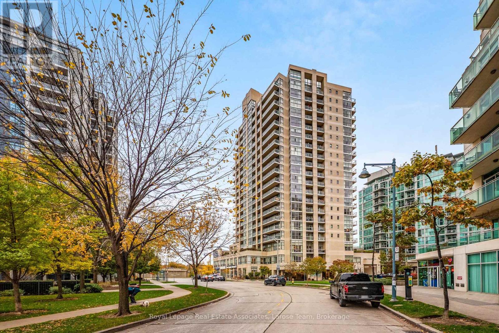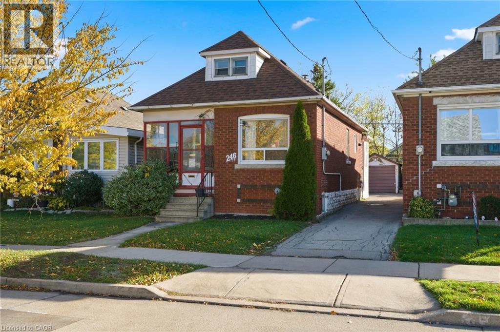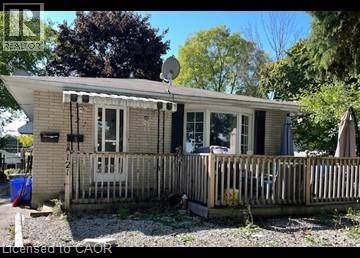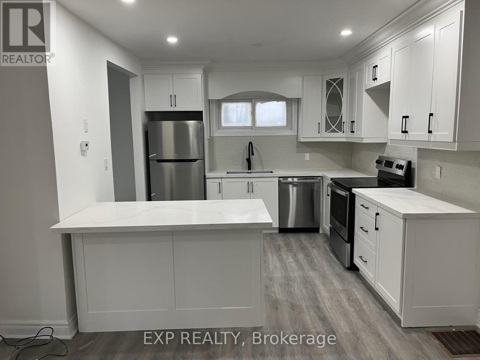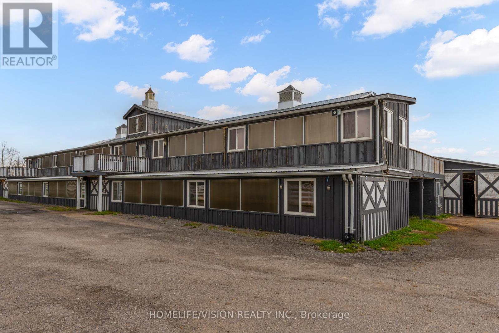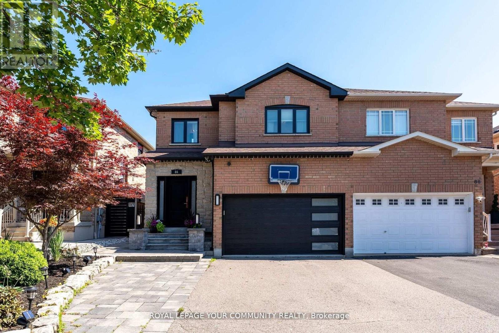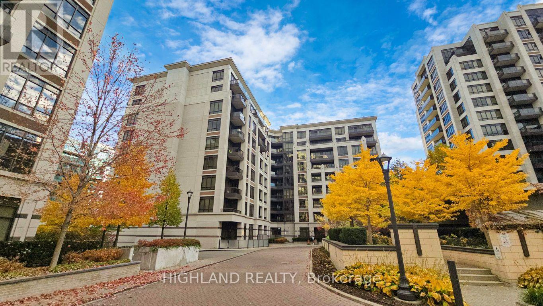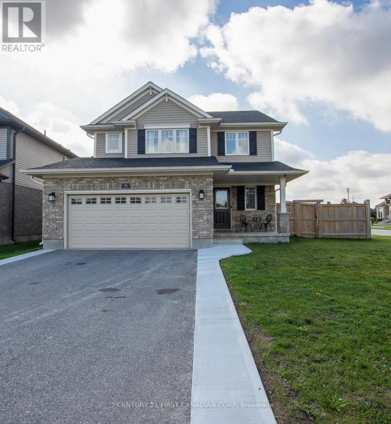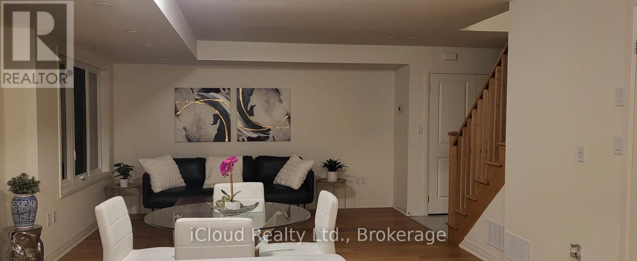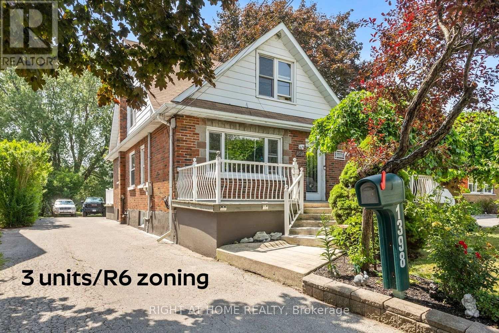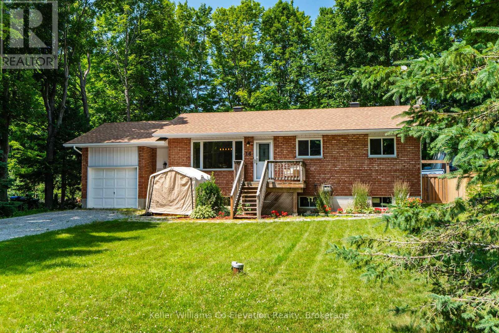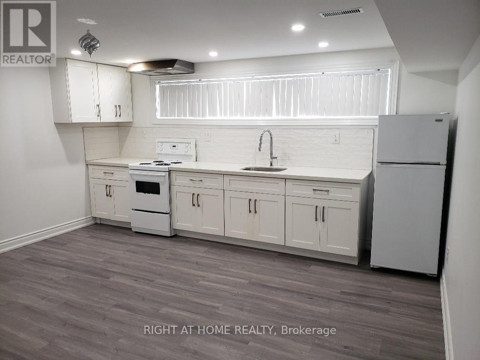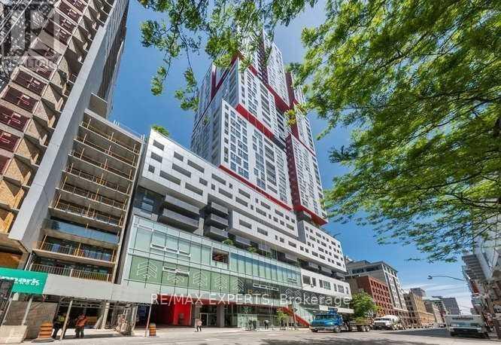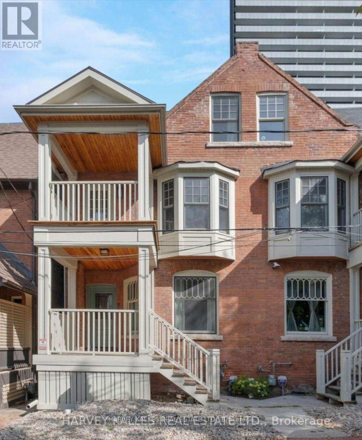1501 - 9201 Yonge Street
Richmond Hill (Langstaff), Ontario
Welcome To Suite 1501 At The Beverly Hills Residences - Where Modern Luxury Meets Effortless Lifestyle. This Executive 1-Bedroom + Den, 1-Bathroom Condo Offers The Perfect Blend Of Sophistication And Comfort, Ideally Suited For Professionals, Couples, Or Downsizers Seeking Style, Convenience, And Community.Spanning Approximately 634 Sq. Ft. Of Well-Planned, Open Concept Living Space Plus A 95 Sq. Ft. Balcony With Unobstructed Views, This Home Invites You To Relax, Entertain, And Enjoy The Finer Things In Life. Sunlight Pours Through Floor-To-Ceiling Windows, Highlighting Laminate Flooring, Designer Lighting, And An Open-Concept Living And Dining Area That Flows Seamlessly Onto The Balcony. The Chef-Inspired Kitchen Features Quartz Countertops, Stainless Steel Appliances, And An Oversized Undermount Sink, Creating Both Function And Styles. The Spacious Primary Bedroom Boasts A Double Closet And Spa-Like 4-Piece Ensuite, While The Sprawling Den Provides The Flexibility For A Home Office, Nursery, Or Guest Space. Complete With Ensuite Laundry, Ample Storage, One Parking Space, And One Locker, This Suite Checks Every Box. Set In One Of Richmond Hill's Most Desirable Communities, You're Steps From Transit, Hillcrest Mall, Grocery Stores, Cafes, Restaurants, Parks, And Scenic Trails - Everything You Need, Right At Your Doorstep. Experience The Perfect Balance Of Comfort, Design, And Location - A Place You'll Be Proud To Call Home!! (id:49187)
1501 - 9201 Yonge Street
Richmond Hill (Langstaff), Ontario
Welcome to Suite 1501 At The Beverly Hills Condo's. An Executive, Fully Furnished, One Bedroom + Den, One Bathroom Condo In One Of The Most Sought After Communities Of Richmond Hill. Approx. 634 Square Feet Of Functional Living Space + A 95 Square Foot Balcony With Unobstructed Views. Soaked In Natural Light This Home Features, Laminate Floors Throughout, Designer Light Fixtures, Quartz Countertops, Stainless Steel Appliances, Undermount Sink, Ample Storage, Ensuite Laundry, A Combined Living/Dining Area, Oversized Den, Massive Primary Bedroom W/ Double Closet And A 4-Piece Ensuite. One Parking & One Locker Inclusive, Steps To Transit, Grocery Stores, Hillcrest Mall, Shopping, Restaurants, Parks & Trails. Don't Miss This Opportunity!! (id:49187)
1106 - 32 Trolley Crescent
Toronto (Waterfront Communities), Ontario
Spectacular 1 Bedroom, 486 Sf, High Ceilings, Loft Style, Hardwood Floors, S/S Appliances, East Unobstructed Views, Large Balcony, Great Spacious Layout, Window Coverings, Quartz Counter Top, Hydro Extra. Excellent Building Amenities Included! Steps To Large Cork Town Common Park, Distillery District, Ttc, Leslieville, Trendy Restaurants, Shops And Coffee Bars. This Is The Future Of Downtown Toronto, Host Of The Pan Am Games Campus (id:49187)
209 - 28 Avondale Avenue
Toronto (Willowdale East), Ontario
Luxurious Condo Apartment At Yonge and Sheppard. Next To Yonge & Sheppard Subway. Welcome to the beautiful and Bright & Spacious 2 Bdr + 2 Bath North West Corner Condo With Floor To Ceiling Windows, 9' Ceilings, Functional Open Concept Layout, Modern Designer Kitchen With Quartz Counter w/Integrated Appliances. Vinyl/SPC Floor Thru-out, Double Window Coverings, Desirable Neighborhood, Steps To Subway, Parks, Schools, Shopping Centre, Hwy 401, Restaurants & All Amenities. SPEND $$$ UPGRADE: BRAND NEW COOK TOP, WASHER & DRYER, ALL CEILING & BATHROOM LIGHTS, NEW VINYL/SPC FLOORING THRU-OUT AND BASEBOARD AND NEW PAINT WHOLE UNIT..... (id:49187)
708 - 18 Holmes Avenue
Toronto (Willowdale East), Ontario
Welcome To The Prestigious Mona Lisa Residences! This Fully Furnished Bright and Spacious 1 Bedroom + Den Suite Features A Functional Layout With 9 Ft Ceilings, Modern Finishes, And A Versatile Den That Can Be Used As A Second Bedroom Or Home Office. Enjoy An Open-Concept Kitchen With Granite Countertops, Stainless Steel Appliances, And A Sun-Filled Living Area With Walkout To A Balcony Showcasing Beautiful West Views. Located In One Of The Most Sought-After Buildings At Yonge & Finch - Just Steps To Finch Subway Station, Finch Bus Terminal, Shops, Restaurants, And Grocery Stores. Building Amenities Include An Indoor Pool, Fitness Centre, Party Room, Sauna, Billiards Room, BBQ Area, And 24-Hour Concierge. Includes One Underground Parking Space. Experience Luxury, Convenience, And Comfort - All In The Heart Of North York! (id:49187)
708 - 18 Holmes Avenue
Toronto (Willowdale East), Ontario
Welcome To The Prestigious Mona Lisa Residences! This Bright And Spacious 1 Bedroom + Den Suite Features A Functional Layout With 9 Ft Ceilings, Modern Finishes, And A Versatile Den That Can Be Used As A Second Bedroom Or Home Office. Enjoy An Open-Concept Kitchen With Granite Countertops, Stainless Steel Appliances, And A Sun-Filled Living Area With Walkout To A Balcony Showcasing Beautiful West Views. Located In One Of The Most Sought-After Buildings At Yonge & Finch - Just Steps To Finch Subway Station, Finch Bus Terminal, Shops, Restaurants, And Grocery Stores. Building Amenities Include An Indoor Pool, Fitness Centre, Party Room, Sauna, Billiards Room, BBQ Area, And 24-Hour Concierge. Includes One Underground Parking Space. Experience Luxury, Convenience, And Comfort - All In The Heart Of North York! (id:49187)
Build B - 770 Glengarry Crescent
Centre Wellington (Fergus), Ontario
Take your business to the next level with this outstanding industrial unit, perfectly positioned in the vibrant heart of Fergus. Zoned M1 & M2 for diverse industrial and commercial applications, this space offers the ultimate flexibility for a range of business operations, including office, manufacturing, or storage uses. The interior is flexible to suit your business needs. Whether you're looking to establish an office headquarters or a hybrid industrial setup, this space adapts seamlessly to your requirements. Additionally, two dedicated parking spaces ensure hassle-free access, while the potential for outdoor storage provides extra convenience for equipment or materials. Extra outdoor storage space available, further enhancing your business's operational capacity and flexibility. Don't miss this exceptional opportunity to position your business for growth in a dynamic and rapidly expanding community. (id:49187)
16a - 5205 Glen Erin Drive
Mississauga (Central Erin Mills), Ontario
Daniels Executive End Unit Townhouse In Central Erin Mills Area, Close To Shopping, Transportation, Community Centre, Library And Walk To High Rating Schools - John Fraser And Gonzaga High Schools. Spacious Layout With Master Ensuite Bath, Eat-In Kitchen, 3 Good Size Bedrooms, 2.5 baths (id:49187)
12 - 1606 Sedlescomb Drive
Mississauga (Dixie), Ontario
This industrial commercial unit offers the ideal setup for a range of businesses, from manufacturing to warehousing or distribution. Located in a strategic industrial zone with excellent access to Major highways (427/QEW/7/27) and transport hubs. Prime location in the Mississauga/Etobicoke Border, nestled across creek side crossing shopping centre. Suitable for variety of uses. Renovated office space, 2bathrooms. Additional Mezzanine space is available. Unit has 2 allocated parking spots. **EXTRAS** 8x10 Drive-in Door. Excellent access to all major highways. Prime Location!!! Mezzanine space is not included in the Total SQfT! (id:49187)
2003 - 3 Marine Parade Drive
Toronto (Mimico), Ontario
Welcome to Hearthstone by the Bay - Retirement Living at Its Finest! Enjoy an active, comfortable, and worry-free lifestyle in this bright and spacious condo designed for seniors seeking independence with the convenience of supportive services. This lovely suite features a well-planned layout with large windows and serene views overlooking the lake. Your monthly lease includes: 4 hours of housekeeping per month, $277.50 meal credit for on-site dining, 24-hour access to nursing staff, scheduled shuttle service, fitness classes and wellness programs, and a full calendar of social events and activities. Hearthstone by the Bay offers a vibrant community where you can enjoy your retirement to the fullest-whether you prefer active living or require a bit of extra support. Experience comfort, connection, and peace of mind in this welcoming lakeside residence. Perfect for a retiree looking for a safe, social, and maintenance-free lifestyle! (id:49187)
246 Cope Street
Hamilton, Ontario
You can own this detached, brick home with a garage and parking, 2 bedrooms, 1 full bath, unfinished basement, gas furnace updated 2024, central AC, water heater all owned, no rentals, shingles updated, parking in the back, access thru mutual driveway, vacant possession available with minimum 3 months closing. Walk down the street to park & basketball court, minutes to the Centre on Barton Shopping Centre, featuring Walmart, Metro, Banks, Freshco, grocery stores, public transit down the street, minutes to the QEW and more! (id:49187)
121 Roberts Crescent Unit# Upper
Kitchener, Ontario
Do not miss your chance to live in this family friendly neighborhood with 2 separate elementary schools for your children to attend. This unit is close to all amenities, major transit route and best of all walking distance to McLennan Park. Contact us today to see this rental unit! 3 Spacious Bedrooms 1 Full Bathroom Open Concept Kitchen/Dining Large Living Room 4 Appliances - (Fridge, Stove, Washer and Dryer) Private Laundry Large Windows Throughout Allowing Lots of Natural Light Air Conditioning 2 Car Parking Shared Backyard Front Porch **All Inclusive with a Cap of $200 on Utilities ** ** Available NOW!! ** See sales brochure below for showing instructions. (id:49187)
5051 Huron Street
Niagara Falls (Cherrywood), Ontario
Discover this beautifully updated two-storey home featuring 4 spacious bedrooms and 1.5 bathrooms. Bright, clean, and freshly refreshed throughout, it offers comfortable living with a functional layout perfect for families or professionals. Enjoy the convenience of in-home laundry (washer and dryer included) and a great central location - just minutes from the highway, grocery stores, and the Falls. A perfect blend of charm and convenience. ** This is a linked property.** (id:49187)
180 Courtland Street
Ramara (Atherley), Ontario
102 Acre Lot With Fully Operational Cash Flow Positive Horse Farm Business, Apartments + Office. Multiple Buildings, Millions Spent On Build Out. Priced To Sell. Duplex: 1,841Sq Ft (Residential) Garage Loft: 1481 Sqft (Residential) Main Barn: 34030 Sqft Event Barn: 6741 Sqft Unit 3 Bungalow: 2nd Floor: 7728 Sqft (Residential/Office). 959 Sqft (Res) Unit 4 Bungalow: 1133 Sqft (Res). (id:49187)
B303 - 124 Guigues Avenue
Ottawa, Ontario
Stylish and refined with a touch of playful charm, this beautiful two-level condo offers the perfect blend of character and modern comfort in the heart of the ByWard Market. Featuring one bedroom, two bathrooms, and a spacious loft-style den, this home is bright and inviting, with gleaming hardwood floors and a large kitchen with granite countertops. The open-concept living and dining room create an ideal space for entertaining or relaxing, flowing seamlessly to a stunning private terrace - perfect for enjoying summer evenings or watching the Canada Day fireworks. Upstairs, a generous primary suite and flexible loft space offer room for a home office or creative retreat. Enjoy in-unit laundry, heated underground parking, and a storage locker. Steps from cafés, boutiques, restaurants, and Ottawa's best cultural spots - this is urban living at its most vibrant. (id:49187)
86 Corkwood Crescent
Vaughan (Maple), Ontario
Welcome to this Immaculate Semi-Detached Home Nestled in the Heart of Maple! Situated on a quiet, family-friendly street, this rarely offered gem offers over 1500 sq ft of above-ground living space plus a fully finished, newly renovated basement (2025) - ideal for extended family or entertaining. Boasting 3 spacious bedrooms and 3 bathrooms, this home features a wide frontage with parking for 4 vehicles on the driveway, brand new garage and front doors, and a convenient garage-to-home entry. Enjoy a sun-filled main level with modern stainless steel appliances, pot light ceilings. Roof & Windows were replaced in 2017, Air Conditioning was replaced in 2024. Located steps from top-ranked schools, parks, Maple GO Station, Vaughan Mills Mall, Cortellucci Vaughan Hospital, and Canada's Wonderland, with easy access to Hwy 400 and public transit. This is true pride of ownership - a must-see home in one of Vaughan's most sought-after communities! (id:49187)
D808 - 33 Clegg Road
Markham (Unionville), Ontario
Luxury 1 Bedroom + 1 Den, 2 Full Bathrooms Condo in the Heart of Downtown Markham! Experience upscale urban living in this stunning suite located in one of Markham's most desirable communities and top-ranking school districts. Featuring a spacious open-concept layout with 9-ft ceilings, laminate flooring throughout, and a modern kitchen designed for style and function. The bright primary bedroom offers a 4-piece ensuite and a large walk-in closet, while the versatile den can easily serve as a second bedroom or home office. Enjoy hotel-inspired amenities including a 24-hour concierge, indoor swimming pool, fully equipped gym, basketball court, meeting/party room. Steps to Viva Transit, Markham Civic Centre, shopping plazas, banks, restaurants, and entertainment. Quick access to Highways 404 & 407. (id:49187)
16 Arnold Street
Tillsonburg, Ontario
Welcome to 16 Arnold Street, a beautiful corner lot situated in the sought after Westfield Public School District. When you walk into this 3 bedroom home you will enjoy a welcoming entrance with elongated ceilings that leads you into an open concept main floor living area perfect for entertaining! Head upstairs where you will find the primary bedroom with a walk-in closet and 3 piece ensuite. The upstairs also features an additional 2 oversized bedrooms & bathroom. The basement is already partially framed where a 4th bedroom, recreation room & bathroom could be added. Outside you will find a fully fenced in yard, with a double wide gate at the side and a brand new concrete pad for the patio of your dreams! (id:49187)
36 D Lookout Drive
Clarington (Bowmanville), Ontario
Embrace refined lakeside living in this exquisite 3-Bedroom Breeze Model townhome, complete with an owned garage and additional driveway parking. Thoughtfully designed, this elegant two storey residence showcases an open-concept main floor with gleaming hardwood, a sophisticated living and dining area, and seamless access to a private balcony with captivating lake views. The upper level features three spacious bedrooms, including a serene primary retreat with a spa-inspired four-piece ensuite and a private balcony overlooking the water. Enjoy impeccably manicured grounds, tranquil sitting areas, and a charming children's park. Stroll to the waterfront and take in scenic trails just steps from your door. Ideally situated near the beach, parks, and moments from Hwy 401. (id:49187)
1398 Simcoe Street S
Oshawa (Lakeview), Ontario
Legal 2+1 dwelling located in a desirable south Oshawa neighborhood, just minutes from the lakefront, parks, trails, and transit. Zoned R6, this fully tenanted property offers strong cash flow with excellent tenants already in place.Upper Unit: $1,400/monthMain Unit: $1,602/monthLower Unit: $1,950/monthEach unit features separate entrances, updated finishes, and functional layouts ideal for long-term tenancies. Ample 5 car parking and a spacious lot provide added convenience and future potential under R6 zoning.Perfect for investors seeking a turnkey property with steady income and growth potential in a thriving area of Oshawa .Close to lakefront, amenities, GO Transit, Hwy 401Excellent investment with consistent cash flow @ 6% Cap Rate (id:49187)
16 Mundy Avenue
Tiny, Ontario
You will love this warm and inviting turn key bungalow situated close to Farlain Lake, an idyllic inland lake perfect for swimming, kayaking and fishing. The home is nestled on a large fully fenced lot surrounded by mature trees, creating a peaceful, and secluded atmosphere. The main floor boasts a large open concept living space filled with light, has 3 generously sized bedrooms, a large updated kitchen with quartz counters and dedicated dining area, and a large 4 season sitting room/sunroom with patio door that walks out to a sizable main deck overlooking the sprawling landscaped backyard. There's plenty of space for kids, pets, and outdoor activities. The long double-car driveway provides ample parking for all your needs. The finished basement consists of ample storage, a large rec room, additional bathroom, and a large storage area/utility space that can be transformed into a 4th bedroom or additional living space. With great curb appeal and a well-kept interior, this home is a must-see with pride of ownership throughout. Located just steps from the scenic walking trails of Awenda Provincial Park, OFSCA Trail System, a private boat launch and multiple marinas. This home is a dream come true for outdoor enthusiasts looking to embrace the natural beauty of the area in a stunning home that is move-in ready with all the charm and modern updates you need. Other Recent Updates Include: freshly painted walls and updated trim throughout, and a re-shingled roof (2019) for additional peace of mind. (id:49187)
182 Acton Avenue
Toronto (Bathurst Manor), Ontario
Beautifully Furnished 1 Bedroom 1 Bath. Bright & Spacious. Separate Entrance, New Kitchen /w Quartz Countertop, New Furniture, Close To Sheppard West Subway Station & Yorkdale Mall. Close To Hwys. Quiet Family Oriented Neighborhood. Also Available For Short Term. (id:49187)
1812 - 318 Richmond Street W
Toronto (Waterfront Communities), Ontario
Welcome To Luxury Picasso Condo, 100 Walk Score. Open Concept, 2 Bedrooms + Den Suite. In The Heart Of The Entertainment District, Steps To Transit, Shops, Restaurants, And Go Transit. 24Hr Concierge, Outdoor Terrace, Jacuzzi, Sauna, Bar & Lounge, Bbq Area, Hot Tub, Yoga Studio, Party Room & Gym. (id:49187)
7 Edgedale Road
Toronto (North St. James Town), Ontario
Stunning Fully Renovated Victorian Semi - Situated on a dead end private road with very few neighbours, street parking is effortless and only for those who live on the street. Modern Luxury Meets Classic Charm. Welcome to this beautifully reimagined Victorian semi-detached home, where timeless architecture meets contemporary design. Completely renovated from top to bottom, this exquisite residence boasts custom finishes throughout and offers an exceptional blend of style, comfort, and functionality. Featuring a spacious open-concept layout, this large semi offers an abundance of natural light, premium materials, and thoughtful details in every corner. The home includes two private terraces plus a charming backyard, ideal for both entertaining and relaxation. The primary suite offers a tranquil retreat with a large walk through closet & ensuite bathroom. Having 4bedrooms & 5 bathrooms, tucked in the heart of the city, this home appeals to a wide range of buyers. Enjoy the best of Toronto living with an amazing location: this home is just steps to the scenic Rosedale Ravine, offering tranquil walking and cycling paths surrounded by nature perfect for outdoor enthusiasts. Its also just a short stroll to the prestigious Yorkville, with its world-class shopping, dining, and cultural landmarks, and only moments from public transit, making your daily commute effortless. (id:49187)

