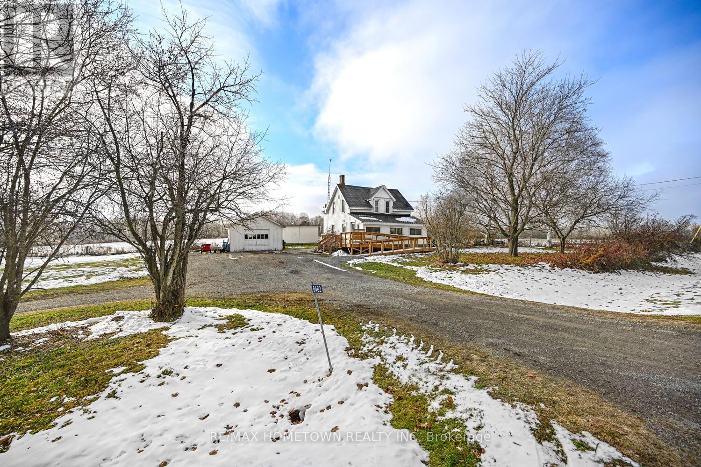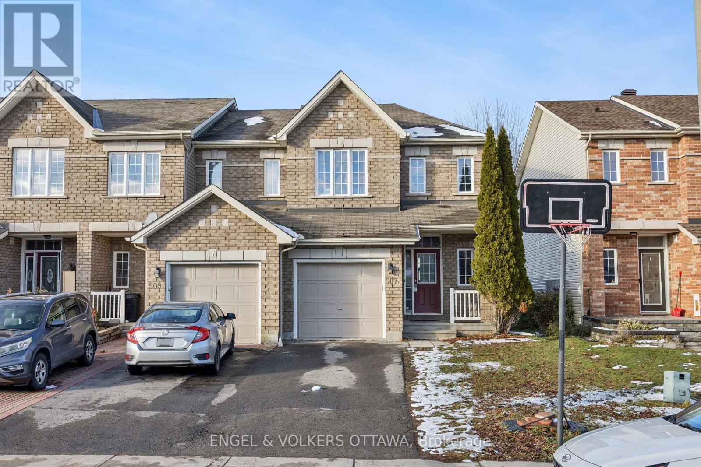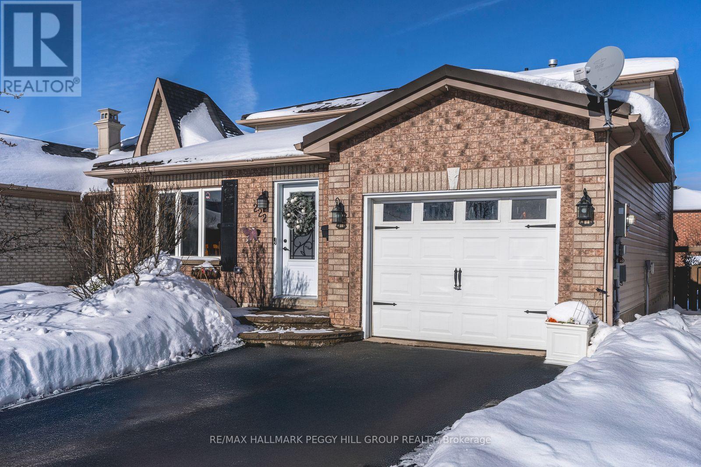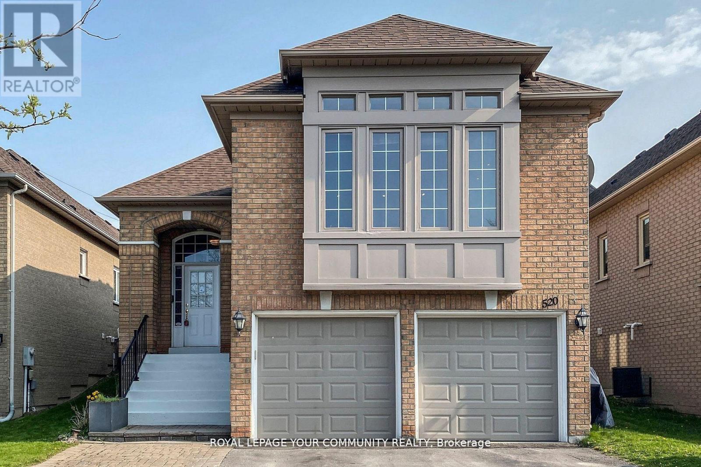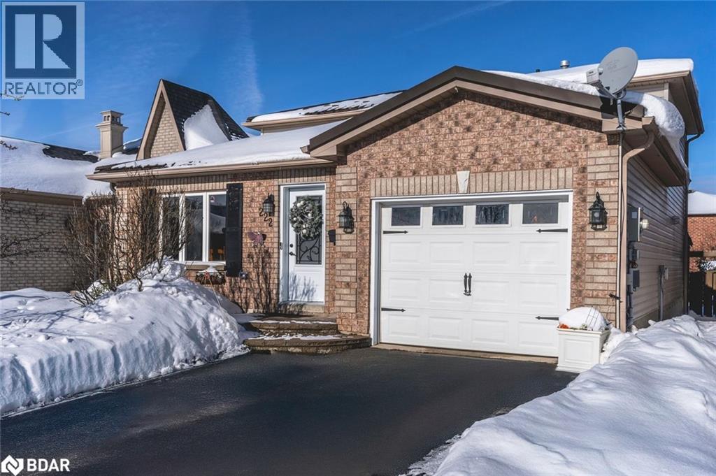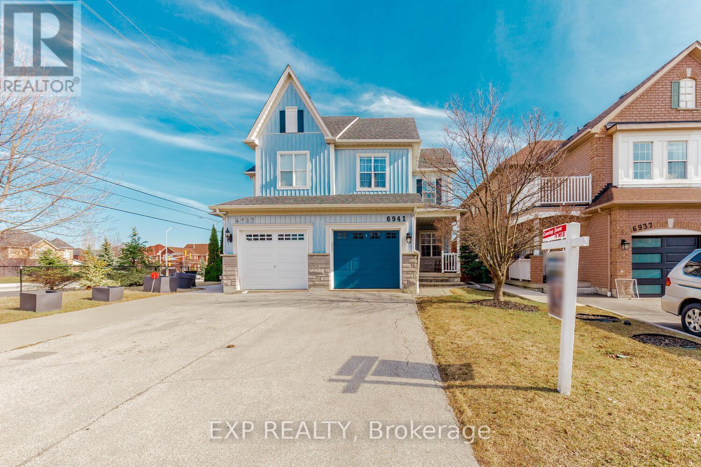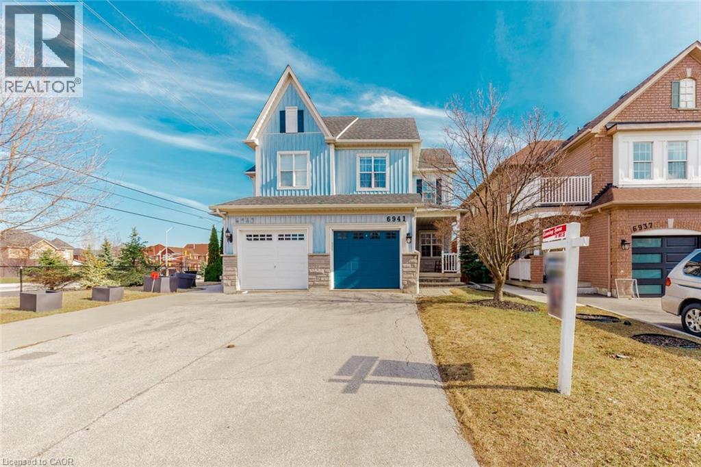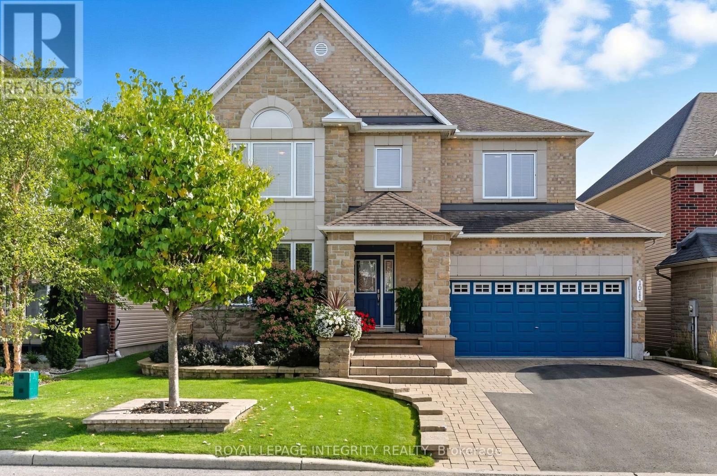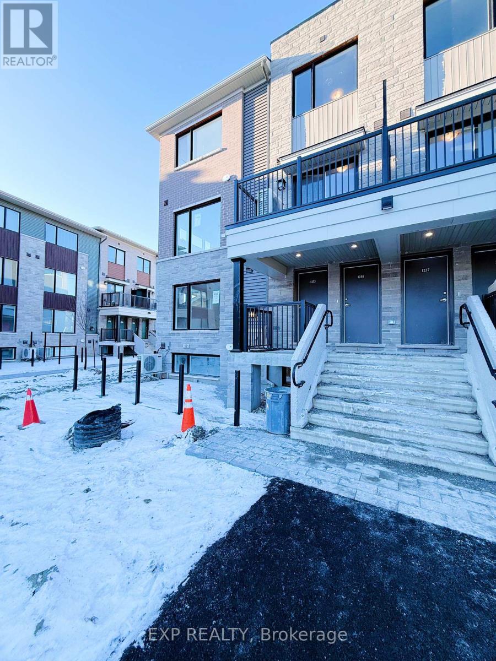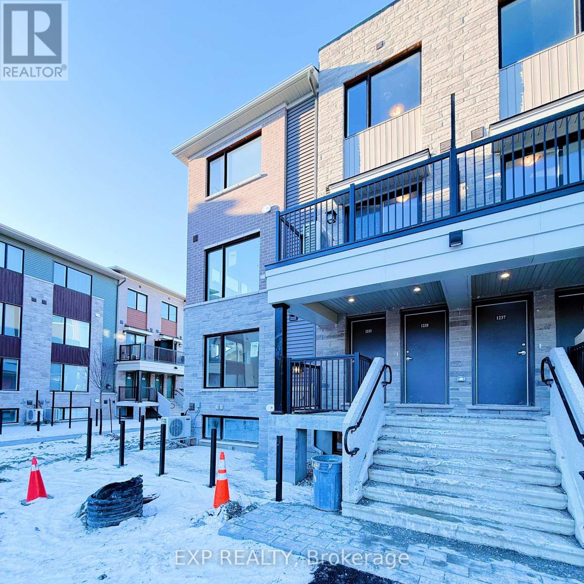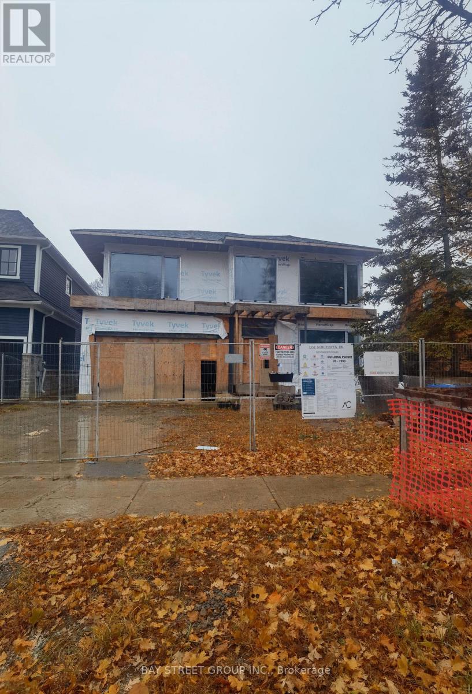6482 County Road 7 Road
Elizabethtown-Kitley, Ontario
Just 10 minutes north of town, this extremely affordable rural property offers space, privacy, and the flexibility so many buyers are looking for. Set well back from the road, the home features a large circular driveway with two entrances-ideal for anyone with a truck, trailer, boat, or work equipment, and perfect for hobbyists who need room to spread out. Inside, you'll find 4 bedrooms and 2 baths, along with a standout 23-ft living/family room that looks out over peaceful pastoral views. It's a comfortable, practical layout that works well for families, tradespeople, or anyone wanting extra room without sacrificing affordability. The exterior is designed for low maintenance with vinyl windows and a steel roof, giving you more time to enjoy the property instead of working on it. If you've been waiting for a country home that's close to town, budget-friendly, and set up to handle your lifestyle and your toys, this one is well worth a look (id:49187)
507 Salzburg Drive
Ottawa, Ontario
This bright and spacious end-unit townhome-one of the largest models on the street-is perfectly located on a quiet dead-end road, just steps from grocery stores, restaurants, schools, and everyday conveniences. The main level offers hardwood floors, a cozy gas fireplace, and a functional galley-style kitchen, all freshly painted and move-in ready. Upstairs, you'll find three bedrooms including a generous primary suite with double-door entry, a walk-in closet, and a private ensuite, along with an open loft that can easily be converted into a fourth bedroom, home office, or playroom. The finished basement adds valuable living space, and the fully fenced backyard provides privacy for relaxing or entertaining. A fantastic opportunity in an incredibly convenient, walkable location. (id:49187)
222 Country Lane
Barrie (Painswick South), Ontario
ENJOY BIG UPDATES, SUNLIT SPACES, & A PRIVATE BACKYARD ESCAPE IN FAMILY-FRIENDLY PAINSWICK! Welcome to this move-in-ready gem in Barrie's sought-after Painswick neighbourhood, where family-friendly living meets everyday convenience. Steps from top-rated schools, parks, and grocery stores, and just a short drive to Park Place shopping, waterfront trails along Kempenfelt Bay, Centennial Beach, and the lively energy of Friday Harbour Resort, this location truly has it all. Imagine starting your mornings at the built-in coffee bar, sunlight pouring through oversized front windows as you move through a bright, open-concept layout designed for connection and comfort. The stylish kitchen is both beautiful and functional, with sleek tile backsplash, stainless steel appliances, generous counter space, and cabinetry for everything you need. Step down into the living room, where a sliding glass door leads to your own private backyard retreat - fully fenced with lush green space, a pergola-covered patio perfect for summer entertaining, and a shed tucked neatly away for extra storage. Upstairs, three spacious bedrooms, including a relaxing primary retreat, are paired with a beautifully updated 4-piece bathroom. The freshly painted, carpet-free interior feels crisp and current, while practical features like a metal roof, interior garage entry and ample driveway parking check every box. With big-ticket updates already complete and every lifestyle essential at your fingertips, this is your chance to embrace easy living and start making memories in a #HomeToStay that truly fits your life! (id:49187)
520 Stone Road
Aurora (Aurora Grove), Ontario
1 bedroom basement apartment with separate entrance, and Laundry, Mins To Shopping, community center, community center, Groceries, Hwy 404,Transit& All Amenities. (id:49187)
222 Country Lane
Barrie, Ontario
ENJOY BIG UPDATES, SUNLIT SPACES, & A PRIVATE BACKYARD ESCAPE IN FAMILY-FRIENDLY PAINSWICK! Welcome to this move-in-ready gem in Barrie’s sought-after Painswick neighbourhood, where family-friendly living meets everyday convenience. Steps from top-rated schools, parks, and grocery stores, and just a short drive to Park Place shopping, waterfront trails along Kempenfelt Bay, Centennial Beach, and the lively energy of Friday Harbour Resort, this location truly has it all. Imagine starting your mornings at the built-in coffee bar, sunlight pouring through oversized front windows as you move through a bright, open-concept layout designed for connection and comfort. The stylish kitchen is both beautiful and functional, with sleek tile backsplash, stainless steel appliances, generous counter space, and cabinetry for everything you need. Step down into the living room, where a sliding glass door leads to your own private backyard retreat - fully fenced with lush green space, a pergola-covered patio perfect for summer entertaining, and a shed tucked neatly away for extra storage. Upstairs, three spacious bedrooms, including a relaxing primary retreat, are paired with a beautifully updated 4-piece bathroom. The freshly painted, carpet-free interior feels crisp and current, while practical features like a metal roof, interior garage entry and ample driveway parking check every box. With big-ticket updates already complete and every lifestyle essential at your fingertips, this is your chance to embrace easy living and start making memories in a #HomeToStay that truly fits your life! (id:49187)
6941 Haines Artist Way
Mississauga (Meadowvale Village), Ontario
Welcome to this beautiful and spacious semi-detached home in the Heritage area of Meadowvale Village. This charming 3-bedroom, 3-bath residence offers an open-concept layout perfect for comfortable family living and effortless entertaining. Step into a warm and inviting living room featuring a cozy gas fireplace and elegant crown moulding. The bright, modern kitchen boasts a centre island, ample cabinetry, and pot lights flowing throughout all levels of the home. Upstairs, the generous primary bedroom offers a serene escape with a 4-piece ensuite complete with a relaxing jacuzzi tub. Two additional well-sized bedrooms provide plenty of space for family, guests, or a home office. The finished basement includes an additional room that can easily serve as a fourth bedroom, hobby room, or private workspace. Enjoy outdoor living on the expansive deck, perfect for summer gatherings and peaceful evenings. With no sidewalk, you'll benefit from extra driveway space for convenient parking. Located close to top-rated schools including St. Marcellinus, as well as parks, transit, and major highways (401/407). Minutes to Heartland Town Centre and the scenic Meadowvale Conservation Area, this home offers both comfort and exceptional convenience. A wonderful opportunity to live in one of Mississauga's most desirable family-friendly neighbourhoods. Don't miss it! (id:49187)
6941 Haines Artist Way
Mississauga, Ontario
Welcome to this beautiful and spacious semi-detached home in the Heritage area of Meadowvale Village. This charming 3-bedroom, 3-bath residence offers an open-concept layout perfect for comfortable family living and effortless entertaining. Step into a warm and inviting living room featuring a cozy gas fireplace and elegant crown moulding. The bright, modern kitchen boasts a centre island, ample cabinetry, and pot lights flowing throughout all levels of the home. Upstairs, the generous primary bedroom offers a serene escape with a 4-piece ensuite complete with a relaxing jacuzzi tub. Two additional well-sized bedrooms provide plenty of space for family, guests, or a home office. The finished basement includes an additional room that can easily serve as a fourth bedroom, hobby room, or private workspace. Enjoy outdoor living on the expansive deck, perfect for summer gatherings and peaceful evenings. With no sidewalk, you’ll benefit from extra driveway space for convenient parking. Located close to top-rated schools including St. Marcellinus, as well as parks, transit, and major highways (401/407). Minutes to Heartland Town Centre and the scenic Meadowvale Conservation Area, this home offers both comfort and exceptional convenience. A wonderful opportunity to live in one of Mississauga’s most desirable family-friendly neighbourhoods. Don’t miss it! (id:49187)
1011 Winterspring Ridge
Ottawa, Ontario
Exceptional 4-bedroom, 4-bath home with over $250k in upgrades offers over 2,900 sq ft of thoughtfully designed living space, combining elegance, comfort, and sophisticated craftsmanship at every turn. Beautiful front landscaping sets the stage from the moment you arrive, leading to an interior with a spiral staircase crowned by a crystal chandelier. 9 ft ceilings, rich Brazilian cherry hardwood floors, granite surfaces, custom millwork including wainscoting and crown moulding, and a built-in sound system create an atmosphere of elevated living, complemented by abundant potlights throughout. The family room, anchored by a gas fireplace with cultured stone surround, flows seamlessly into the kitchen, featuring a coffered ceiling, large granite island, and solid wood cabinetry - a perfect space for entertaining or daily family life. The primary bedroom is a private retreat, offering a walk-in closet and a spa-inspired 5-piece ensuite with a glass shower, soaker tub, and double sinks. Three additional bedrooms are spacious and bright, while the upper-level laundry with cabinetry adds convenience. The fully finished lower level with 9-foot ceilings unveils a grand entertaining haven, showcasing a custom granite and cultured stone bar, private gym, full bathroom with a large glass shower, workshop area, and extensive storage. Step outside to a sun-filled, resort-style backyard. A heated saltwater pool sits at the heart of the space, framed by custom interlocking stonework, with an expansive pavilion-style covered patio providing the perfect setting for summer gatherings. Southern exposure and lush landscaping envelop the property in warmth and serenity, creating a luxurious private oasis. Additional features include an irrigation system and celebright soffit lighting, showcasing the care and attention to detail evident throughout this remarkable property. Located steps from scenic walking trails surrounding a large pond. 24hr irrevocable on all offers. (id:49187)
114 - 127 Westmore Drive
Toronto (West Humber-Clairville), Ontario
100% office space. Including 7 Office Rooms. All Occupied, Good parking. Bring all offers. Attach schedule B to all offers. High speed internet. (id:49187)
1233 Creekway Private
Ottawa, Ontario
Discover this charming BRAND NEW 2 storey 2-bedroom, 2.5-bath condo townhouse in Kanata! Perfectly located within walking distance to Tanger Outlet, the Canadian Tire Centre, and the upcoming LRT station-truly at the heart of everything. Modern, spacious, and move-in ready (from Dec 15th), this home is ideal for anyone looking for convenience and comfort. Don't miss your chance to live in a vibrant, growing community. Schedule your viewing today and make this your new home! (id:49187)
1235 Creekway Private
Ottawa, Ontario
Discover this charming 2-bedroom, 2.5-bath condo at 1233 Creekway, Kanata! Perfectly located within walking distance to Tanger Outlet, the Canadian Tire Centre, and the upcoming LRT station-truly at the heart of everything. Modern, spacious, and move-in ready, this home is ideal for anyone looking for convenience and comfort. Listed at just $2,400 + utilities, don't miss your chance to live in a vibrant, growing community. Schedule your viewing today and make this your new home! (id:49187)
1332 Northaven Drive
Mississauga (Mineola), Ontario
Attention Developers, Builders & Contractors! Amazing Lot 50 *150 with a modern design 3700+ sqft new home already under construction. the hard work is done: full permits secured, foundation, framing, roofing, windows & door are in place. Gas is connected. More than $500K already invested. A perfect project for a builder or investor to step in and complete. Save months of time and upfront costs.The Dream Home Can Happen Here! Fantastic Desired Mineola Neighbourhood With Great Schools, Terrific Highway Access, Great Commuter Location And Close To The Lake! (id:49187)

