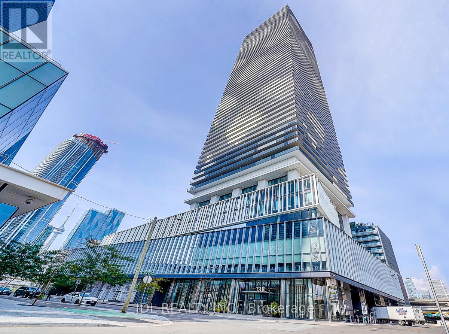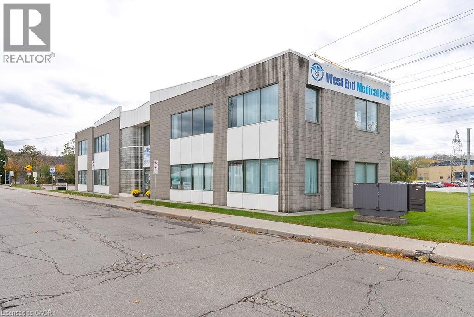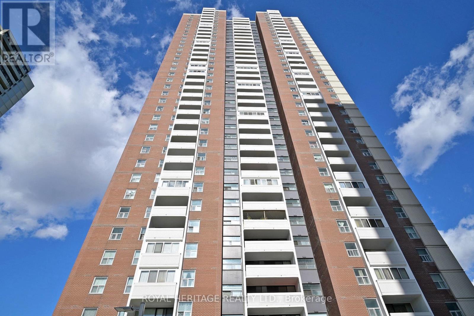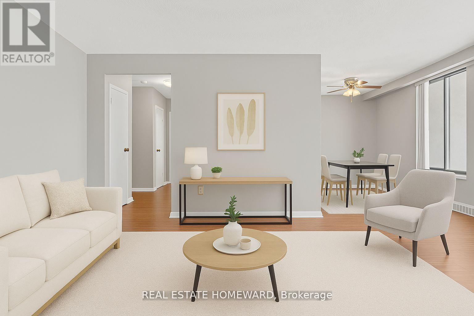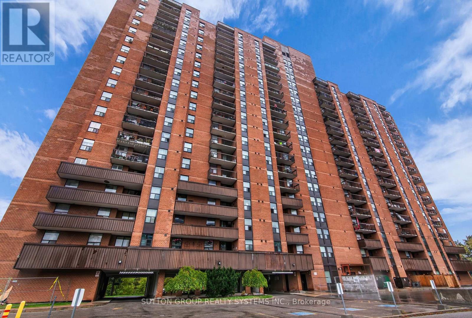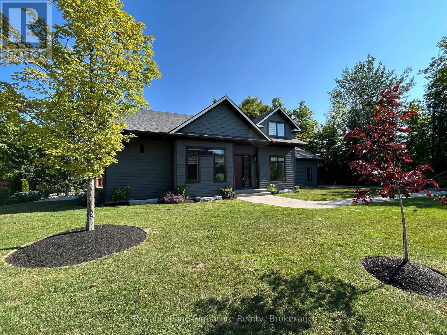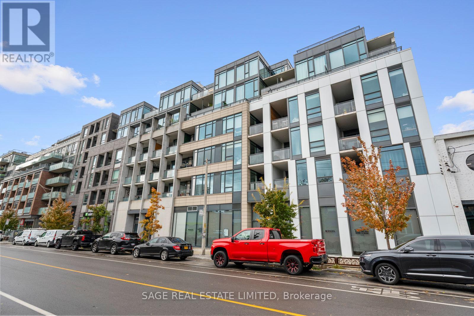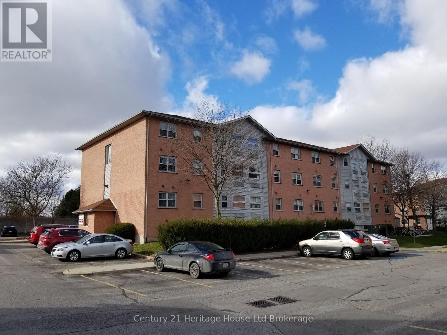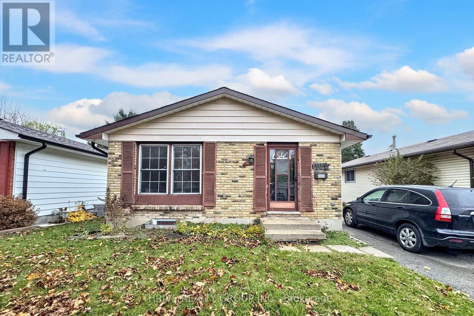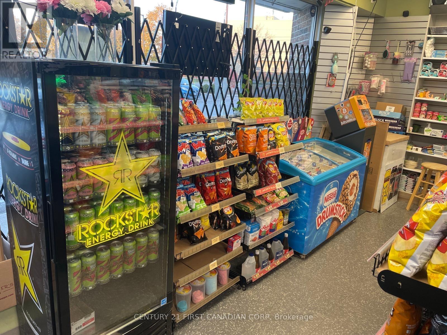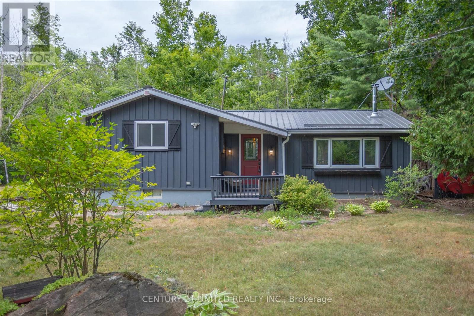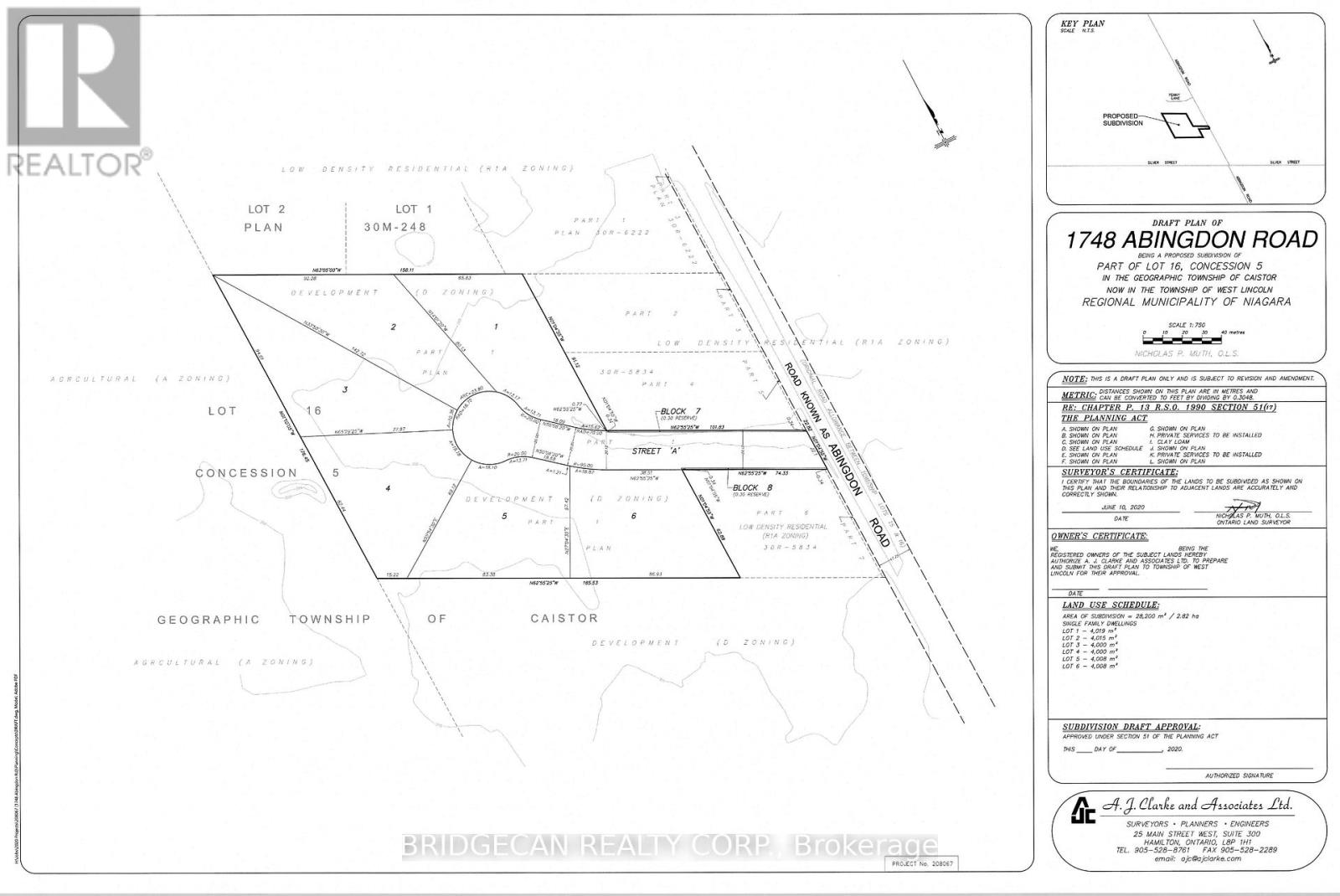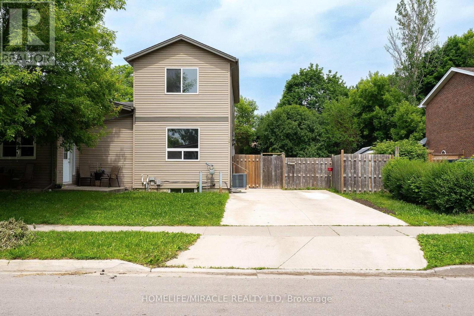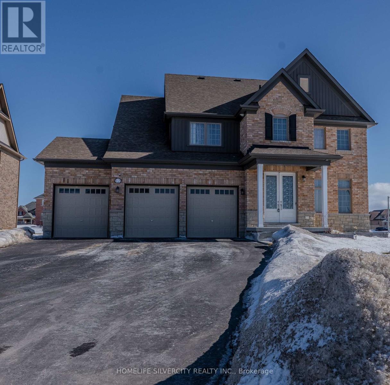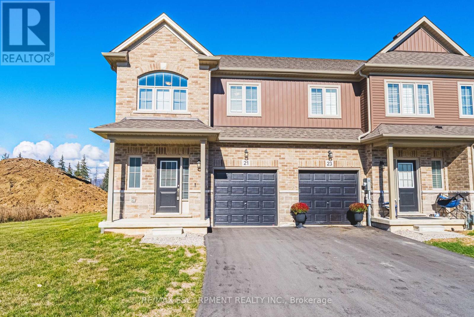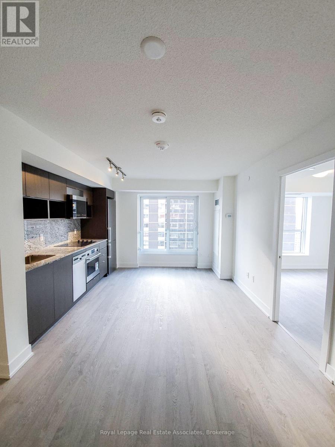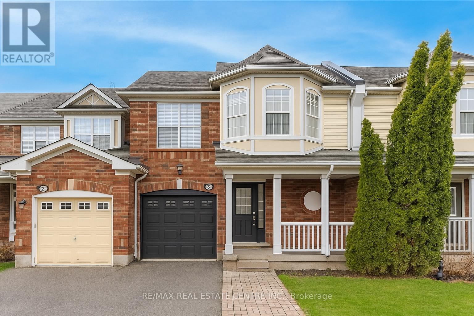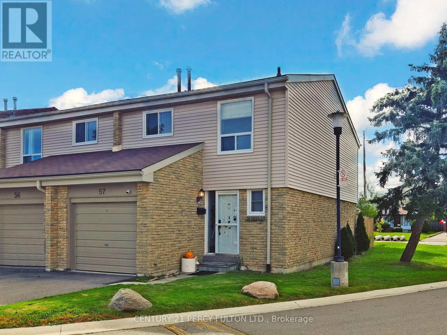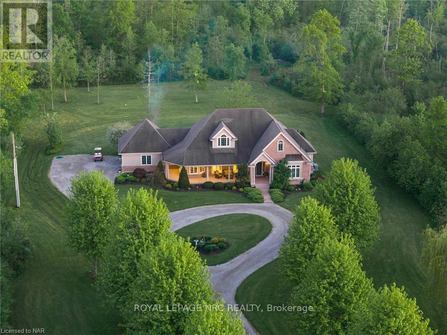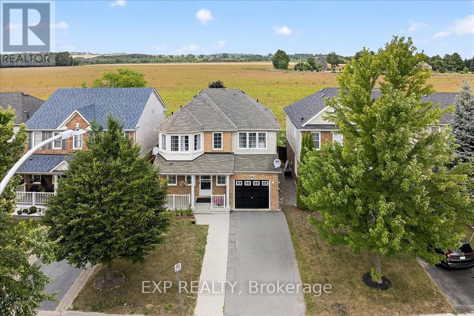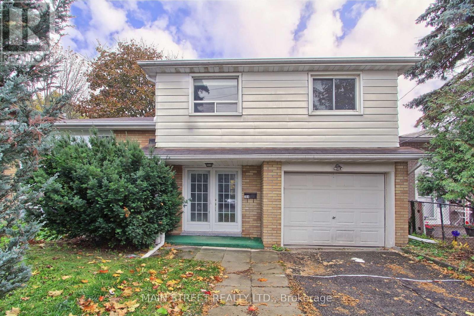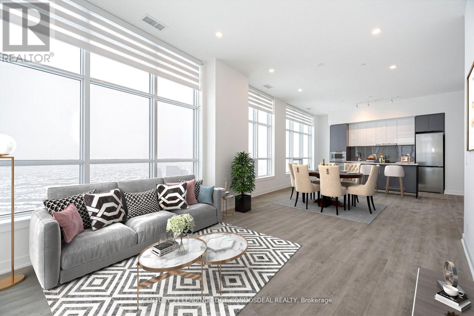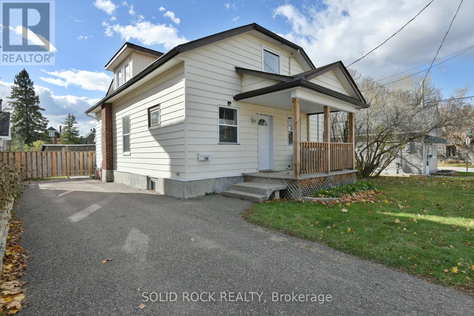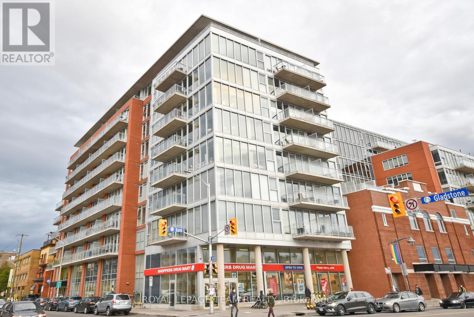5103 - 138 Downes Street
Toronto (Waterfront Communities), Ontario
Sugar Wharf Condominiums By Menkes. Unique Unit East Exposure. Enjoy a spectacular lake view from your large L-shaped balcony. Beautiful "Atlantic" Model. 798 sqft Interior And 324 sqft Balcony. Open Concept 2 Bedroom & 2 Full Bathrooms. Steps Away From Sugar Beach & Restaurants. Farm Boy, Loblaws, LCBO, Direct Access To Future Path & School. Live In The Best And The Largest Toronto Waterfront Community. **Note: virtual staging of the living room and the primary bedroom just for reference** (id:49187)
10 Ewen Road Unit# 2nd Floor
Hamilton, Ontario
3800 SQ. FT. All-Inclusive Lease near McMaster Medical Centre Secure your professional space in a prestigious medical building located just steps from McMaster University and the McMaster University Medical Centre. This exceptional unit features approximately 3800 square feet of functional space, perfect for large-scale medical, rehabilitation, or specialized professional offices. This is a hassle-free, all-inclusive lease-the monthly rent covers TMI and all utilities, making budgeting simple and predictable. For maximum convenience, the building features plenty of on-site parking for both staff and patients. The unit itself features two bathrooms and a dedicated, large gym area, making it an ideal setup for physiotherapy, chiropractic, or employee wellness programs. Position your practice for growth and visibility in this premier institutional location. (id:49187)
301 - 3 Massey Square
Toronto (Crescent Town), Ontario
Welcome to Suite 301 at 3 Massey Square - an exceptionally spacious 3-bedroom, condominium residence offering over 1,750 sq ft of traditional living in the heart of vibrant Crescent Town. This beautifully appointed home combines the scale of a detached house with the convenience, security, and amenities of a full-service condo community. Step inside to discover a bright open-concept living and dining area bathed in natural light from oversized windows. The expansive layout easily accommodates full-sized furniture, ideal for entertaining family and friends. A large kitchen features ample cabinetry, and generous counter space for everyday cooking. The primary suite is a private retreat with 2 large closets and a 2pc ensuite. Two additional bedrooms offer flexibility for kids, guests, or a home office, each with excellent closet space and natural light. With nearly double the square footage of a typical condo, this home provides unmatched comfort and versatility. Enjoy your morning coffee or evening breeze on the private balcony, or make use of the building's resort-style amenities - indoor pool, fitness centre, sauna, party room, children's play area, and landscaped grounds. Perfectly located just steps to Victoria Park Station, grocery stores, schools, parks, and community facilities, this is a rare combination of space, value, and convenience. Some of the Pictures have been Virtually Staged. (id:49187)
708 - 915 Midland Avenue
Toronto (Eglinton East), Ontario
Your Perfect First Home Starts Here! Add Your Personal Touch at 915 Midland Ave #708! Step into homeownership with this bright, well-kept 1-bedroom perched on the 7th floor. The open-concept layout, large windows, and sunny outlook create a welcoming canvas ready for your paint colours, decor, and future updates to make it truly yours. Enjoy a spacious living/dining area, an efficient kitchen you can modernize over time, and a generously sized bedroom with ample closet space. Its move-in ready today, with room to grow as your budget and style evolve. All-inclusive maintenance fees (Heat, Hydro & Water!) 1 parking space + Transit-friendly location TTC at your door & near Lawrence East Station Close to groceries, schools, parks & everyday conveniences. Why not start building equity on your terms? This is the affordable entry point you've been waiting for, with the flexibility to personalize at your pace. Act fast opportunities like this don't last. Book your private showing today! Some photos are virtually staged. (id:49187)
Ph109 - 90 Ling Road
Toronto (West Hill), Ontario
Spacious Penthouse Suite! West Facing Views with Stunning Sunsets. Convenient Parking Spot Nearest the Elevator Plus Additional Spot Available Through Management. Large Oversized Storage Room In-Suite. Large Primary with Walk-In Closet and Ensuite Bath. In-suite Washer/Dryer/Dishwasher. Maintenance Fees Include Rogers Cable, Internet, Water & Heat. Flexible Closing. (id:49187)
115 Rankin's Crescent
Blue Mountains, Ontario
Welcome to your next chapter in the sought-after East Ridge enclave of Lora Bay, where the beauty of Georgian Bay meets the ease of modern living. Set among walking trails, a championship golf course, and a vibrant year-round community, this detached home offers a rare opportunity to embrace the Lora Bay lifestyle in comfort and style. Step inside to an open and airy great room filled with natural light, where floor-to-ceiling windows frame peaceful views and a cozy fireplace sets the tone for relaxed living. The open-concept kitchen is a chef's delight, featuring sleek acrylic cabinetry, premium Bosch appliances, and a spacious island perfect for gathering with family or friends. Enjoy morning coffee or sunset dinners on the private deck, surrounded by the quiet of nature and the warmth of community. The main floor primary suite provides a serene retreat with direct deck access, a walk-in closet, and a spa-inspired ensuite. Thoughtful details throughout-like a pet wash station in the mudroom-add practicality to everyday life. Upstairs, two generous bedrooms and a shared ensuite offer ideal accommodations for guests or family, while the finished lower level expands your living space with a welcoming entertainment area, gas fireplace, additional bedrooms, and a full bath. Set on a fully serviced lot within a friendly, active neighbourhood, this home offers an incredible opportunity to experience four-season living at its best-steps from the Georgian Trail, the clubhouse, and the bay itself. Whether you're relocating or searching for a weekend escape, this is your chance to own a beautifully appointed detached home in one of Thornbury's most desirable lifestyle communities. (id:49187)
714 - 20 Gladstone Avenue
Toronto (Little Portugal), Ontario
GLAD YOU FOUND IT!Welcome to the Penthouse Level at 20 Gladstones - where elevated living hits new heights. This 2 bed, 2 bath stunner is the real deal-the only unit in the building with two ensuite washrooms (yep, both bedrooms are winners). With soaring ceilings, sleek finishes, and upgrades galore (think: custom barn door to laundry, built-in island with power, dimmable lighting, and overhead fixtures in every room), this Gladstone gem is ready to shine. Your kitchen's been refreshed with a new faucet and upgraded shower heads, plus a covered balcony with a natural gas hookup-because BBQ season never ends up here. Enjoy all the perks of big-building amenities with the ease of midrise living (aka no endless elevator waits). Hit Metro, Starbucks, or The Wine Shoppe straight from P1 without stepping outside-no boots required! Spend summers patio-hopping the Ossington Strip or grabbing a slice from Badiali's on your way home. With a 97 Walk Score, transit at your door, and the Gardiner just minutes away, you'll be glad you made it to Gladstone-and even gladder you made it to the Penthouse! (id:49187)
46 - 56 Hiawatha Road
Woodstock (Woodstock - North), Ontario
Move-In Ready Condo in North Woodstock. This bright and welcoming two-bedroom, one-bathroom condo offers the perfect blend of comfort, privacy, and affordability. Situated on the top floor, you'll enjoy extra peace and quiet with no neighbors above you. Inside, the unit features a carpet-free layout, in-unit laundry, and a smart floor plan designed for everyday convenience. The sought-after North Woodstock location puts you close to trails, shopping, and local amenities, with quick and easy access to Highway 401 for commuters. (id:49187)
Upper - 101 Culver Crescent
London East (East H), Ontario
Welcome to 101 Culver Main Unit - a bright and spacious 3-bedroom, 1-bath home (fully separate upper unit) just minutes from Fanshawe College. Enjoy plenty of natural light through large windows, modern vinyl flooring throughout, and a full kitchen with a dishwasher. The unit features in-suite laundry, large bedrooms with closets, and a primary bedroom with a walkout to the shared backyard. Parking for 2 cars. Utilities are shared with the lower suite. (id:49187)
7a - 797 York Street
London East (East L), Ontario
Fantastic opportunity to own a well-established convenience store located on a high-traffic main road with excellent visibility and steady walk-in customers. This turnkey business offers consistent daily sales, proven performance, and a strong local customer base. Licensed under LLBO to sell beer and wine, the store attracts both regular and new customers, ensuring strong daily revenue. Ideal for experienced operators or first-time business owners seeking a profitable, easy-to-manage venture. With stable sales and a solid reputation, this is a rare opportunity to own a thriving and trusted convenience store. *DO NOT GO DIRECT** (id:49187)
55 Northern Avenue
Trent Lakes, Ontario
Charming 3-Bedroom Cottage/Home in the Heart of the Kawarthas. Welcome to your perfect retreat between Buckhorn and Bobcaygeon! This 3-bedroom, 1-bathroom cottage/home offers open-concept living with an updated kitchen featuring modern cupboards and sleek granite countertops. Gather around the cozy wood-burning fireplace on chilly evenings, or enjoy the sunshine in the spacious 3-season sunroom that walks out to a large, private deck--ideal for entertaining. Nestled on a generous treed lot, this property provides privacy, parking for guests and water toys, and plenty of outdoor space to enjoy. Two bunkies offer extra accommodations or storage, while the oversized shed is perfect for boats, snowmobiles, or additional storage needs. Whether you're looking for a year-round home in the countryside or a cottage getaway in the Kawarthas, this property has it all. (id:49187)
1748 Abingdon Road
West Lincoln (West Lincoln), Ontario
Great opportunity for small builder to build and develop 7 acres, to build six (6) Homes . Six, one(1) acre estate lots on private Court, 7 MINS EAST of Binbrook.. Located on Abingdon Road in West Lincoln, rural living. Close to Smithville, Grimsby, and major highways for easy access. Don't miss this chance to invest in a beautiful area. (id:49187)
120 Jansen Avenue
Kitchener, Ontario
Beautifully maintained semi-detached home built in 2011, offering 3 bedrooms and 2.5 bathrooms in a family-friendly Kitchener neighborhood. Ideally located just minutes from Chicopee Park, Fairview Park Mall, the ION LRT, Highway 8, Highway 401, and a selection of excellent schools and parks, this home offers both comfort and convenience. The main floor features brand-new vinyl flooring and a fully renovated kitchen with stainless steel appliances, updated cabinetry, and extensive counter space. The adjacent dining area flows seamlessly into the bright living space with sliding door access to a private, fully fenced backyard-perfect for lounging, barbecuing, or outdoor entertaining. Upstairs, you'll find three generously sized bedrooms, including a bright primary suite with ample closet space. The second and third bedrooms each feature large windows and individual closets, ideal for children, guests, or a home office. The partially finished basement includes a separate side entrance, a large recreation room, a 3-piece bathroom, laundry area, and space previously rented as a bachelor suite for $1,100/month-great potential for in-law setup or future rental income. Additional features include a brand-new furnace (2024) and parking for four vehicles. This turn-key property blends style, space, and location-within easy reach of shopping, transit, trails, schools, and major highways. A must-see opportunity for families, investors, or multi-generational living. (id:49187)
12 Summer Breeze Drive
Quinte West (Murray Ward), Ontario
This Gorgeous Almost Brand-New Beautiful 4+1 Bdrm, Brick Detached Corner home With a 3-Car Garage on a Premium Lot, No Sidewalk! Featuring Double Doors, Huge Backyard, and front yard Located Near Breathtaking Views Of Young's Cove Prince Edward Estates. 9'H Smooth Ceilings Throughout The Main Floor, Opening To A Grand Living Room With High Ceilings, Gas Fireplace, Spacious Primary Bedroom With Ensuite. Den/Office On Main Floor. Lots Of Big Windows.Perfectly located a short walk from the lake and just 10 minutes from Trenton and Highway 401. (id:49187)
21 Zoe Lane
Hamilton, Ontario
Stunning end-unit freehold townhouse in family friendly Binbrook community. Loaded with upgrades including high end ceramics, wood staircase, pot lights and the list goes on. Spacious main level with kitchen and dinette open into living room space with light drenched patio doors walking out to oversized rear lot. Premium cabinetry with new stainless steel appliances showcase the kitchen. Open ceiling staircase with large side window lead to 3 generously sized bedrooms and luxurious ensuite bathroom. Second full visitor bath is ideal for growing families. No side neighbor to west side gives privacy to massive backyard and side lot, which could potentially facilitate a pool. Loads of potential inside and out on this gorgeous home. (id:49187)
2426 - 9 Mabelle Avenue
Toronto (Islington-City Centre West), Ontario
Welcome to Islington Terrace by Tridel, where modern design and functionality meet in this bright and efficiently laid-out 1-bedroom, 1-bathroom suite spanning 524 sq. ft. The open-concept living and dining area is complemented by floor-to-ceiling windows, filling the home with natural light and showcasing contemporary wide-plank flooring throughout. The sleek, integrated kitchen features full-sized stainless-steel appliances, quartz countertops, a textured stone backsplash, and ample cabinetry that blends style with practicality. The bedroom offers a generous mirrored closet and large window for natural light, while the spacious 4-piece bathroom is designed with neutral tiling and modern finishes. The suite also includes in-suite laundry for everyday convenience. Residents of Islington Terrace enjoy access to an impressive selection of amenities, including a 24-hour concierge, fitness centre, indoor pool and whirlpool, basketball court, yoga studio, rooftop terrace with BBQs, and elegant party and dining rooms. Located just steps from Islington Subway Station, and minutes from shopping, dining, and major highways, this Tridel-built community offers the perfect blend of urban access and comfort. (id:49187)
454 Collis Court
Milton (Cl Clarke), Ontario
Stunning Freehold Townhome in the Sought-After Clark Community!Discover this beautifully maintained 2-storey freehold townhome tucked away on a quiet street in Milton's desirable Clark neighbourhood - just steps from parks, schools, and scenic trails.This spacious 3-bedroom, 3-bathroom home features a functional and family-friendly layout, including a separate dining room and cozy family area. The upgraded eat-in kitchen boasts stainless steel appliances, granite countertops, a breakfast bar, and a walk-out to a professionally finished stone patio and a large private backyard - perfect for entertaining.Enjoy a finished basement complete with a recreation room, office space, pot lights, and ample storage. The property also offers the rare convenience of 4 total parking spots!Prime Location:Close to GO Transit, Hwy 401, shopping, schools, parks, and more - everything your family needs is just minutes away! (id:49187)
57 - 5730 Montevideo Road
Mississauga (Meadowvale), Ontario
Welcome to this renovated light filled 3 BR corner home in a desirable neighbourhood with all amenities nearby. The renovated kitchen is the main draw in this home packed with features like an attached garage and a finished basement with 3 piece bathroom. Featuring a beautiful stone countertop with ceramic backsplash, and high end stainless steel appliances like the induction oven and the whisper quiet dishwasher, this kitchen has a timeless beauty you will enjoy for years to come. The dining room walks out to the fenced backyard perfect for summer gatherings or just enjoying your own private little spot of nature. BBQs or your own little garden just became options too. The home has been taken care of well and carefully upgraded over the years to make great use of it's space. There's a built in coat closet at the entrance next to the powder room for guests. The slightly winding staircase leads to 3 generous bedrooms, including the huge master bedroom with an organized wall to wall closet. The basement provides a large space to work from home, or separate living quarters for someone with it's own full bathroom, or a decent size recreation area. There is also lots of pantry space and storage nooks along with upgraded laundry appliances. This is the corner home, and there is a bank of visitor parking for your guests steps from the main door. In fact, there's then a tiny little playground which leads to Settler's Green Public School, and also Hakuna Matata Child Care Centre. If you have little kids, you're all set. Oh, did I mention this nice little condo complex has an outdoor pool too! Well maintained complex with great condo fees. There's also public tennis courts right there. Meadowvale Town Centre is a 15 minutes walk - Restaurants, banks, Tim Hortons, Shoppers Drug Mart, Ava Beauty Lounge, Canadian Tire, Metro, Rabba, Meadowvale Islamic Centre, Eden United Church, Petro Canada, everything you could want is here. 401, 407 and 403 are all closeby. (id:49187)
5045 Michener Road
Fort Erie (Crystal Beach), Ontario
Welcome to 5045 Michener Road, a remarkable country estate that combines elegance and serenity on 11.9acres of lush forest. Built in 2006, this sprawling bungalow offers nearly 5,000 total square feet of living space, making it the perfect retreat from everyday life. A scenic 500-foot driveway lined with maple trees guides you to the grand entrance of this stunning home. Step inside to find gleaming hardwood floors and a spacious living room, featuring a soaring 20-foot vaulted ceiling, floor-to-ceiling stone fireplace, and an inviting gas hearth. The formal dining room and chef's kitchen provide ideal spaces for both entertaining and daily living. On the main floor, you'll find two bedrooms and two full baths, including the primary suite a private oasis with a luxurious 5-piece ensuite and walk-in closet. Convenient main-floor laundry offers direct access to the double car garage. Upstairs, a bonus loft provides the perfect spot for a home office or additional living space. The finished basement expands your options with a large recreation room, a roughed-in third bathroom, and a spacious bedroom with ample storage and workshop space. Double sliding doors open onto a covered back porch, where you can relax and take in the tranquility of your surroundings. Explore the private trails that wind through the property and lead to a fire pit, perfect forgathering with friends and family. Located in a quiet area, yet close to Sherkston Shores, Crystal Beach, and just a short drive to Niagara Falls or Buffalo, 5045 Michener Road offers the ideal blend of luxury, nature, and convenience. This estate isn't just a home it's a lifestyle. (id:49187)
38 John W Taylor Avenue
New Tecumseth (Alliston), Ontario
Welcome to 38 John W. Taylor Ave, New Tecumseth! This stunning 2-story family home is perfectly situated on a 38x86 ft fully fenced lot backing onto serene greenspace now designated as the future site of Banting Memorial High School. This exciting development will make the neighbourhood conveniently walkable for both elementary and high school students, adding even more appeal for growing families. Offering over 2,300 sq. ft. of beautifully finished living space, the bright, open-concept main floor features a spacious living room overlooking the kitchen, which boasts abundant cabinetry, generous counter space, stainless steel appliances, and a separate dining area perfect for the inspired chef and effortless entertaining. Upstairs, the primary bedroom offers a walk-in closet and ensuite, complemented by three additional bedrooms and a full 4-piece bathroom. The fully finished basement provides extra space for a rec room, games area, or home gym, complete with an additional 3-piece bath. Updates include a newer furnace and A/C, and the home is completely carpet-free, meticulously maintained, and move-in ready. Step outside to a private, fully fenced backyard backing onto tranquil green space - ideal for children, pets, or entertaining guests. With parking for up to 5 vehicles, this home combines practicality with elegance. Located in a safe, family-friendly neighbourhood close to parks, schools, shopping, and commuter routes, travel to the GTA is effortless. A perfect blend of space, style, and location - this home truly has it all! (id:49187)
364 Agar Avenue
Bradford West Gwillimbury (Bradford), Ontario
Now available for lease. 364 Agar Avenue offers a fantastic opportunity to live on a spacious lot in a desirable neighbourhood. This well-maintained home features a beautifully updated new kitchen with modern finishes, new cabinetry. The large lot provides plenty of outdoor space for entertaining, gardening, or simply enjoying the outdoors, making it perfect for families or anyone seeking extra room to relax. A great combination of comfort, style, and location ready for you to move in and enjoy.Applicants are asked to provide a recent credit check, employment letter, and references with their lease application. All supporting documents are required for consideration. (id:49187)
Ph03 - 30 Upper Mall Way
Vaughan (Brownridge), Ontario
Experience elevated living in this brand-new, never-lived-in 2 bed+den/2 bath penthouse, offering 1,200+ sq ft of contemporary elegance in the first of two towers constituting the leading edge of a massive redevelopment of the tract of land on the northwest corner of Clark Avenue and Bathurst Street upon which sits the Promenade Mall. This bright penthouse corner suite features floor-to-ceiling windows, bathing the space in natural light while showcasing breathtaking panoramic views. The modern open-concept design boasts a stylish kitchen with sleek stainless steel appliances and a centre-island, perfect for entertaining. The primary bedroom offers a private retreat with a walk-in closet and ensuite. Enjoy the rare luxury of two private balconies, including one off the primary bedroom, ideal for morning coffee or evening relaxation. Includes TWO parking spaces and 1 locker. 30 Upper Mall Way Condos have direct indoor access to the Promenade Mall that includes more than 150 stores and services such as Coach, Aritzia, H&M, Lululemon, Athletica, SportChek, Old Navy, Urban Planet and Pandora, and just blocks west along Clark of the Beth Avraham Yosef Synagogue (BAYT) and Sobeys Thornhill, world-class dining and cafes. Easy access to Highway 407, VIVA Transit Terminal to the soon-to-be completed Vaughan Metropolitan Subway Station, parks, library and golf course, community centres and top-rated schools. Residents enjoy state-of-the-art amenities, including fitness center, rooftop terrace, party lounge and more. (id:49187)
190 Carswell Street
Renfrew, Ontario
Welcome to 190 Carswell St, a cozy, move-in-ready home in a great central location. This inviting property offers the perfect blend of comfort and value. The covered front veranda leads into a bright, open-concept L-shaped living and dining area-ideal for gathering with family and friends. The eat-in kitchen at the back of the home offers plenty of space for meal prep and casual dining. A main-floor bedroom and full bathroom provide everyday convenience, while the upper level features a spacious primary bedroom and a versatile loft area with a built-in bench nook-perfect for reading or play. The full basement offers ample storage and laundry space, with a bathroom rough-in ready for future possibilities. Step outside to a large, fully fenced backyard-perfect for pets, play, or relaxation. Conveniently located within walking distance of shops and restaurants, this home also offers easy access to the Millennium Trail for walking and biking. Ma-Te-Way Park is just nearby, providing year-round recreation. Close to schools and parks, this home is a convenient option-perfect for first-time buyers or downsizers. 24-hour irrevocable on all offers. (id:49187)
211 - 354 Gladstone Avenue
Ottawa, Ontario
Welcome to 211-354 Gladstone - a boutique retreat in the heart of Centretown. This stylish 1-bedroom loft delivers smart design and modern finishes. Enjoy full-size stainless steel appliances, quartz counters, and a chic tiled backsplash in the kitchen. The open living area is brightened by floor-to-ceiling windows, while the spacious bedroom offers double closets. A contemporary bathroom and in-unit laundry round out the suite. Step outside to your private 150+ sq ft terrace, backing directly onto the lush interior courtyard amenity - ideal for low-maintenance outdoor living. The building also features premium amenities: concierge service, a fully equipped gym, stylish party room with kitchen and pool table, and a theatre screening room for movie nights or the big game. Offered semi-furnished and located in a walkable, vibrant neighbourhood, this rental is perfect for the young professional seeking a peaceful and inspiring city space. Plan to visit soon! (id:49187)

