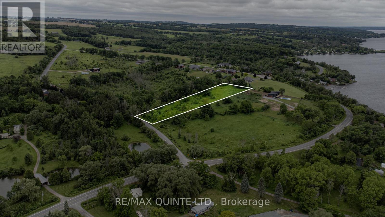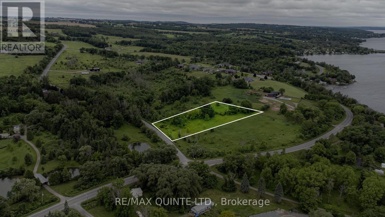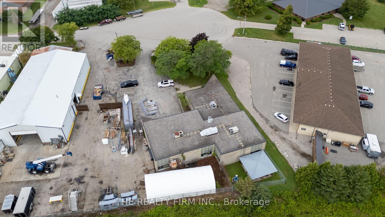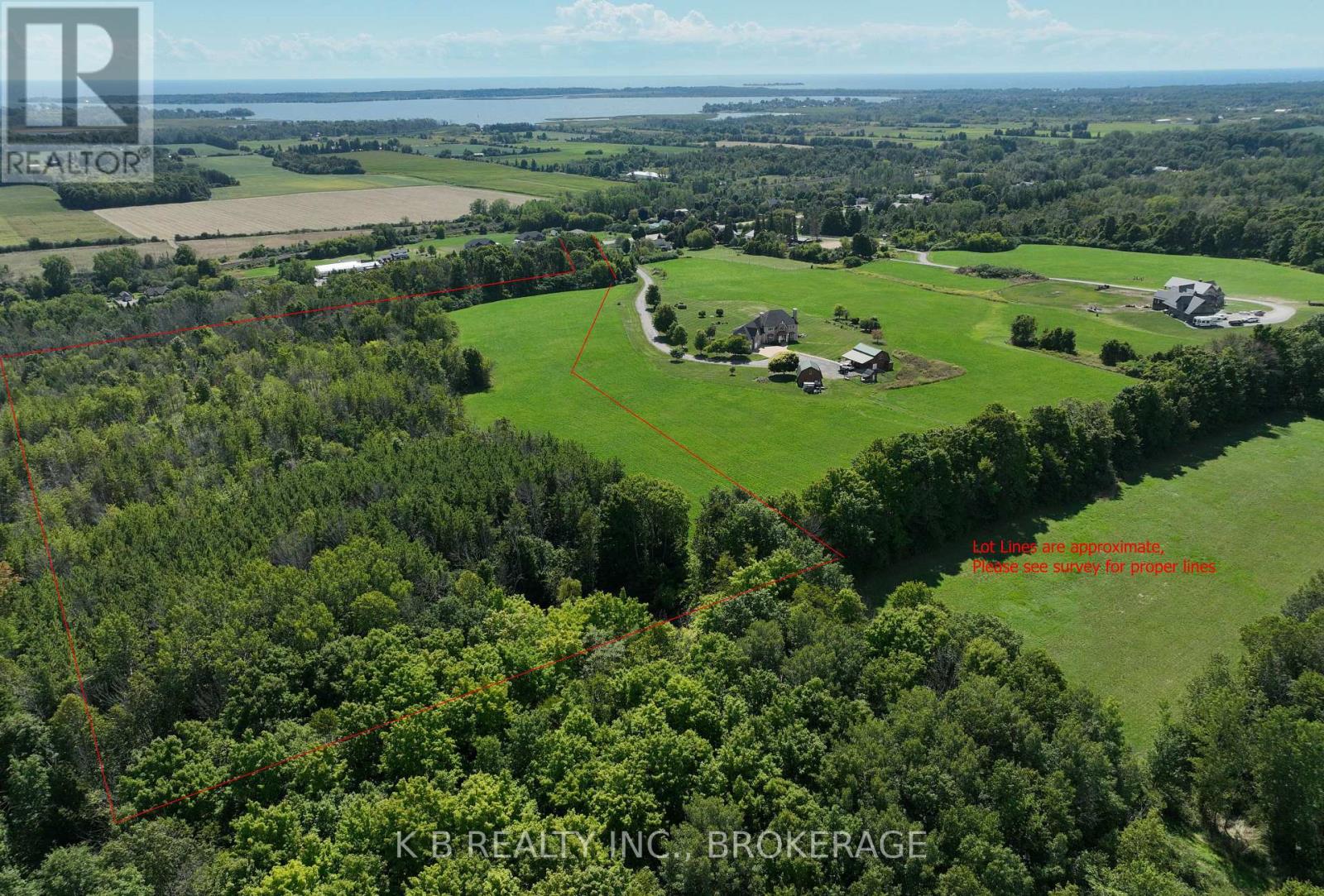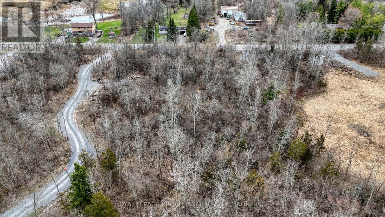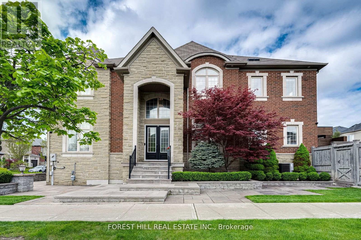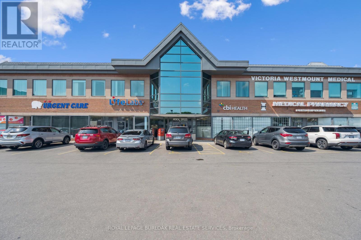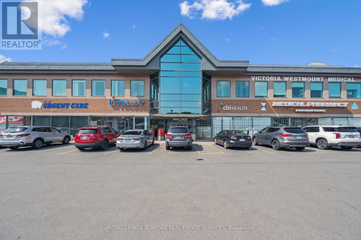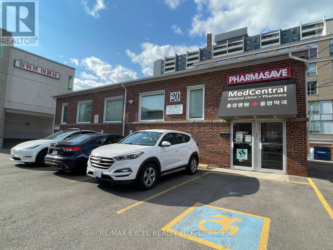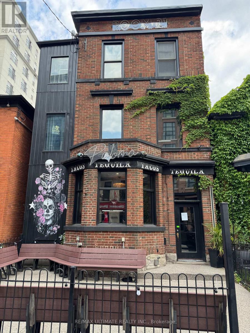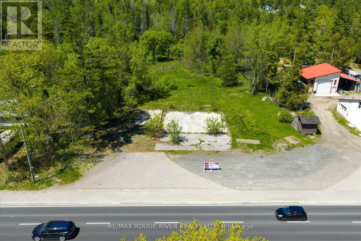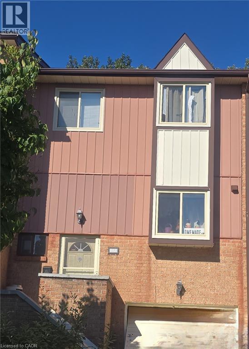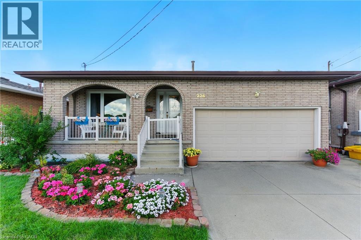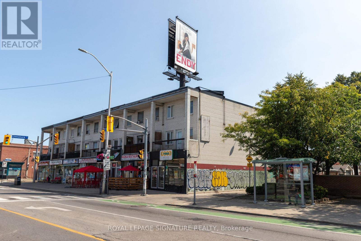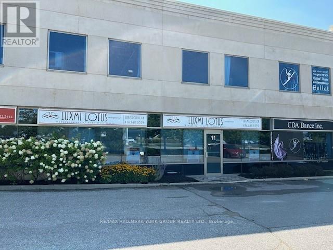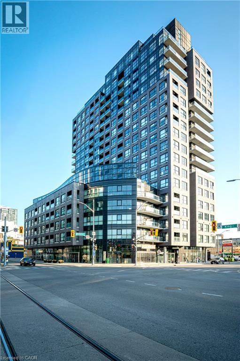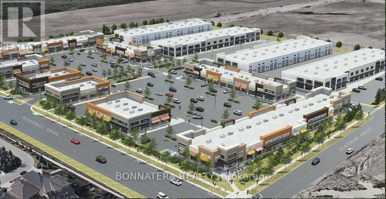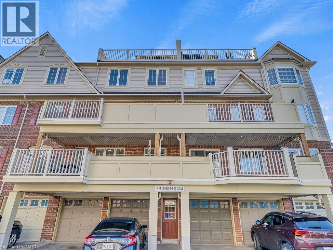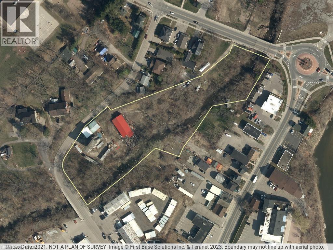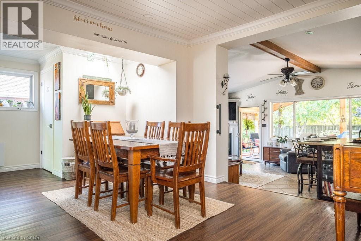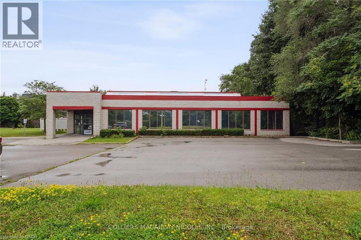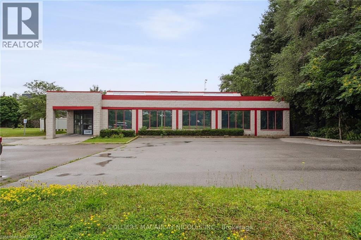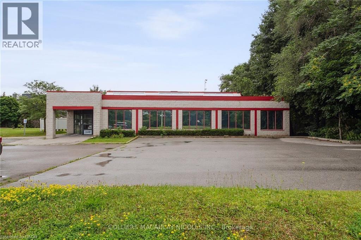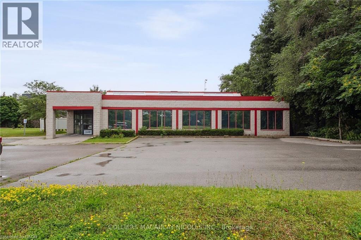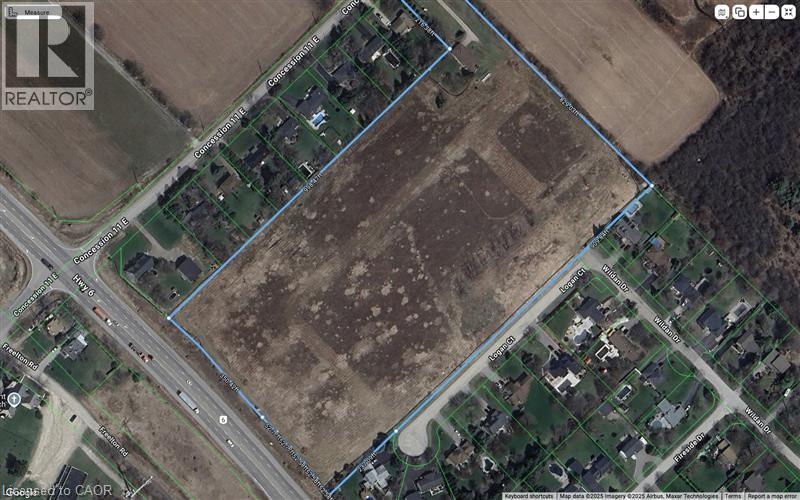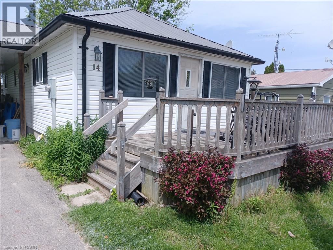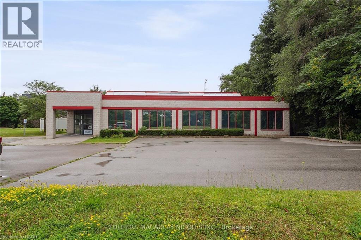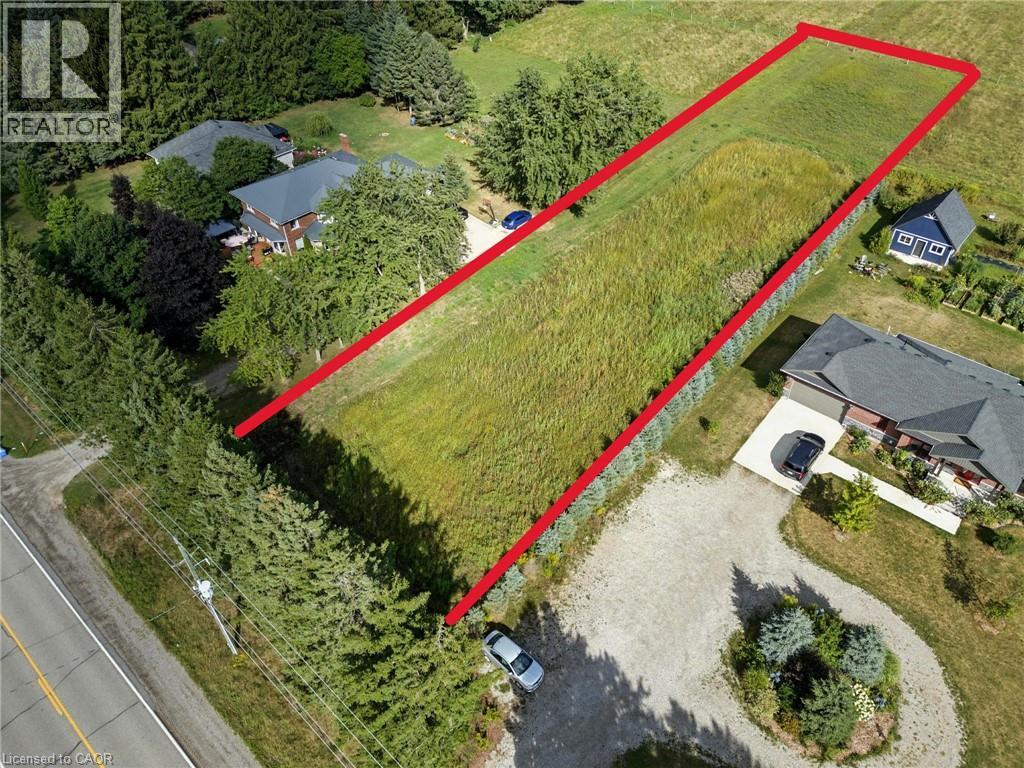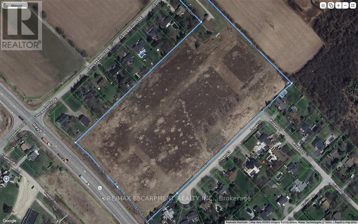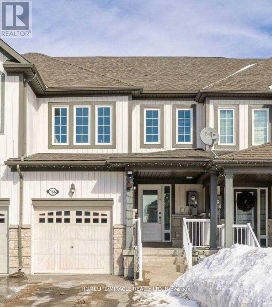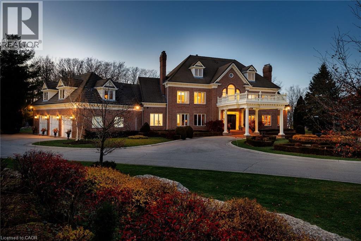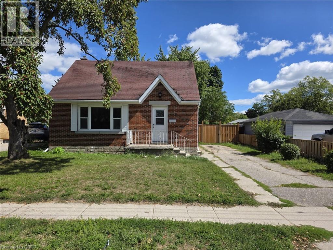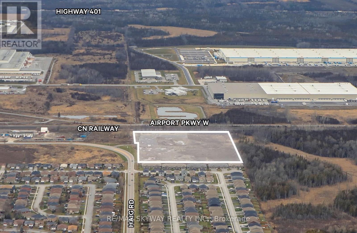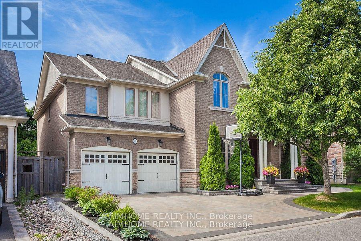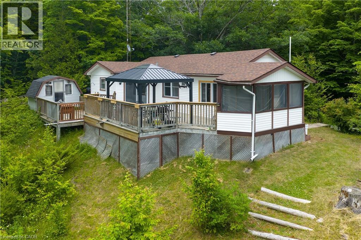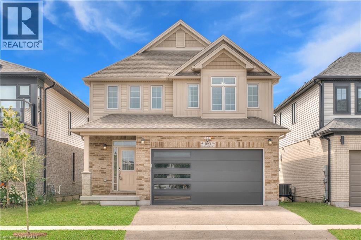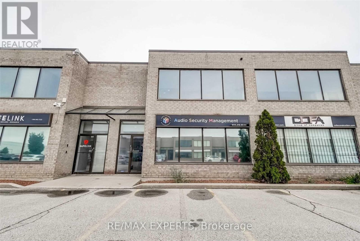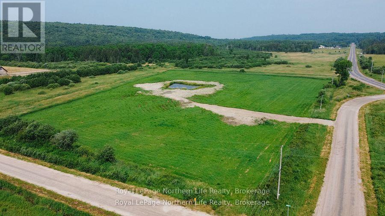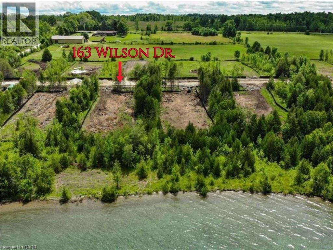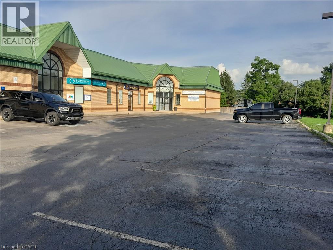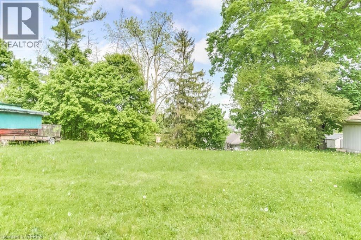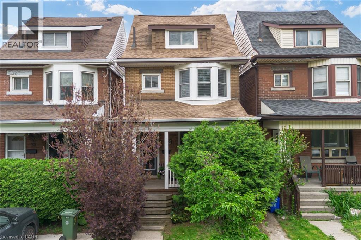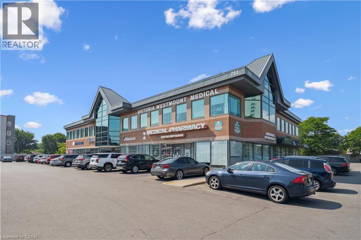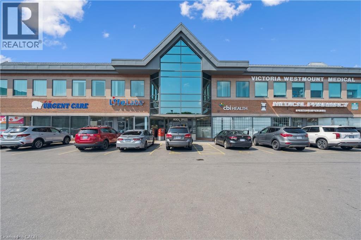Lot 14 - 0 Sully Road
Hamilton Township, Ontario
Premium 2.7-acre building lot with drilled well in Rice Lake Estates, an exclusive 16-lot community-to-be. This picturesque property is located on the south side of Rice Lake, offering proximity to Cobourg and Peterborough with hospitals, big-box stores, and more nearby. Just 20 minutes to the 401 and 30 minutes to the 407. Build your dream home today or land bank for your future plans! (id:49187)
Lot 15 - 0 Sully Road
Hamilton Township, Ontario
Premium 2.2-acre building lot in Rice Lake Estates, an exclusive 16-lot community-to-be. This picturesque property is located on the south side of Rice Lake, offering proximity to Cobourg and Peterborough with hospitals, big-box stores, and more nearby. Just 20 minutes to the 401 and 30 minutes to the 407. Build your dream home today or land bank for your future plans! (id:49187)
314 Airport Road
Faraday, Ontario
If you are looking to build your dream home on a sheltered lot, here is 1.93 acres of rectangular shaped lot with 400 feet of frontage on Airport Road which is maintained year-round by the Municipality, plus over 200 feet with entrance on Woodcox Road. Great country setting only minutes to Bancroft with all amenities, hospital, drug stores, grocery and other shopping close by. Plenty of wildlife to watch and miles of trails for snowmobiling and ATVing and many lakes for the outdoor enthusiast. Fresh survey done in September 2023. So, take a look and start your dream today! (id:49187)
11 Barrie Boulevard
St. Thomas, Ontario
This exceptional commercial property at 11 Barrie Bivd in St. Thomas offers 5,980 sq ft of versatile space, ideal for office use or investment. Situated on a 0.54-acre irregular lot with excellent parking, frontage and visibility. Conveniently located near major highways and key intersections, it provides strong accessibility and exposure for a wide range of commercial operations. Additionally, the property can be purchased together with 9 Barrie Blvd, which offers an extra 9,523 sq ft of space predominantly suited for industrial use, creating a unique opportunity for multi-purpose expansion. (id:49187)
15598 County Road 2 Road
Brighton, Ontario
15598 County Rd. 2, Brighton - 22 Acres of Possibility. Nestled on a picturesque south-facing hillside, this newly created 22-acre lot is a rare opportunity in one of Brighton's most desirable areas. Surrounded by prestigious executive homes, the property offers both privacy and prestige, making it an exceptional setting for your dream build. The land is beautifully treed and alive with wildlife, providing year-round natural beauty and a sense of retreat. From incredible panoramic views, to peaceful forested trails, this property blends the best of nature with convenience. With ample space and versatility, the lot offers exciting potential: Create your own hobby farm or equestrian retreat, Design and enjoy private walking or riding trails, Build a home that takes full advantage of the southern exposure and sweeping views. Despite its tranquil and private setting, this property is just minutes from Brighton's shops, restaurants, schools, and amenities - offering the perfect balance of country living and small-town convenience. With its size, setting, and location, this shared-driveway lot is a true gem that rarely comes to market. (id:49187)
3048 Creekford Road
Kingston (City Northwest), Ontario
2.5 Acre Building Lot on Creekford Road. Country in the City!! Large Mature Trees. Drilled Well yielding 10 GPM. Full House plans, Plot Plan & Land Survey available. HST has been paid. (id:49187)
101 Glenheron Crescent
Vaughan (Patterson), Ontario
Welcome to 101 Glenheron. This Beautiful & Bright, Open Concept 4000+ Sq Ft Home has it all including 4+1 Bedrooms and 6 Bathrooms. Built by award winning CountryWide Homes, this exclusive Builder Model Boasts 10.5 Ft Ceilings on the main Floor including 20 Ft Ceilings in the Grand Family Room, 9.5 Ft ceilings on the 2nd floor and 9 Ft in the finished basement. The home features hardwood floors throughout and Each Bedroom offers its own ensuite bathroom. A chefs kitchen complete with custom island and tons of counter and cupboard space is perfect for those who love to cook! The home tastefully features both a main floor office and second floor work area perfect for those who work from home or great for families looking for a designated homework space. Direct entrance from the garage to an amazing Laundry/Mudroom offers tons of storage and easy way to keep things organized around the house. The Backyard Oasis offers a stunning covered deck complete with Gas BBQ line, Ceiling fan to keep cool on those hot days and perfect for entertaining. This deck overlooks an amazing swimming pool with complete water slide, water fall and professionally landscaped seating area. The professionally finished basement includes a large Bedroom with Bathroom, designated gym area, finished rec room complete with Bar, wired speakers and large TV and multiple storage areas. Located in the Herbert Carnegie School District and close to Shopping, Parks, Transit and more, this home has it all!! (id:49187)
N/a Fader Drive
Stanhope, Ontario
Your Private Escape by Maple Lake. Discover the perfect balance of nature and opportunity with this beautiful treed lot near Maple Lake. Tucked among mature hardwoods and evergreens, this property offers privacy, tranquility, and endless potential for your future retreat. Whether you’re envisioning a cozy cottage, a year-round home, or simply a peaceful getaway spot, this lot is an ideal canvas. Just a short stroll or drive brings you to the sparkling waters of Maple Lake—renowned for boating, swimming, and excellent fishing. Nearby amenities including shops, restaurants, and recreational trails. A prime location for outdoor enthusiasts with hiking, kayaking, and snowmobiling at your doorstep. This is more than just land—it’s an opportunity to build your dream in a location that offers both relaxation and adventure. (id:49187)
202 - 751 Victoria Street S
Kitchener, Ontario
Available suites ranging from 765 SF to 3,900 SF in a highly visible corner location at Victoria Street South and Westmount Road. CR-2 / MIX-3 zoning permits medical, professional office, health services, and select retail uses. Units offer a mix of finished and shell space with natural light and flexible layouts. Ample on-site parking (187 stalls) with direct access and prominent building signage. Immediate occupancy available. (id:49187)
B103 - 751 Victoria Street S
Kitchener, Ontario
Available suites ranging from 765 SF to 3,900 SF in a highly visible corner location at Victoria Street South and Westmount Road. CR-2 / MIX-3 zoning permits medical, professional office, health services, and select retail uses. Units offer a mix of finished and shell space with natural light and flexible layouts. Ample on-site parking (187 stalls) with direct access and prominent building signage. Immediate occupancy available. (id:49187)
20 Drewry Avenue
Toronto (Newtonbrook West), Ontario
Presenting a rare chance to own a freehold commercial building in one of North Yorks most sought-after locations. This well-maintained medical building provides the unique opportunity to become your own landlord in a prime areajust steps from public transit and only three minutes from Finch Station.The property currently generates reliable rental income from established tenants, including a busy family doctor, a pharmacy, and a chiropractic clinic. Lot Dimensions: 99.66 ft x 82.14 f tTotal Land Area: 7,803.83 sq. ft. Zoning: Supports a wide variety of uses, including retail, professional offices, live-work spaces, restaurants, personal services, financial institutions, and more. Beyond its current strong income potential, this property also represents an exceptional development opportunity for the future, making it ideal for both investors and developers seeking long-term value (id:49187)
21 Augusta Street
Hamilton (Corktown), Ontario
Restaurant/Pub Ready building off James St S in downtown Hamilton. Join one of the city's hottest blocks with neighbours like Laundry Room, Pink, Ciao Bella and Lobby. This is a 3-story + Basement, mixed-use building featuring a sun-soaked south facing Patio. Full commercial kitchen and walk-in fridge. Fully fixtured and recently renovated. LLBO for 82 inside and front patio for 26. (id:49187)
102405 Highway 7
Marmora And Lake (Marmora Ward), Ontario
Seize this incredible opportunity to bring your business vision to life! This 2.13-acre commercial lot boasts 174.45 ft of frontage on Highway 7, ensuring prime exposure in a high-traffic area. With flexible zoning, possibilities abound think a bustling food market, a charming garden center, a thriving retail shop, or even a cozy motel. Located in Marmora, Ontario, this blank canvas is surrounded by key attractions and amenities, including Marmora Memorial Park, the ever-popular Booster Park, and the Marmora Fairgrounds. Plus, several thriving businesses are already in the area, making this an excellent spot for your next venture. (id:49187)
112 Baronwood Court Unit# 112
Brampton, Ontario
Perfect opportunity for investors.3 Bedroom, 3 Washroom with 1-bedroom finished walkout basement.Basement has potential for in-law suite.Close to parks, school, parks.Walking steps to public transit. (id:49187)
226 Carson Drive
Hamilton, Ontario
Pride of ownership shines throughout this beautifully maintained 4-level backsplit with 4 beds and 2 full baths, offering space, comfort, and convenience with a magnificent location. Set across from a large park, beside excellent schools, and minutes from highway access and trails, this home is set in a serene setting yet close to everything. Gorgeous gardens and a big front porch welcome you, complemented by a concrete drive and attached 1.5-car garage with inside entry from the basement. Inside, natural light fills the generous living and dining rooms, perfect for gatherings. The spacious kitchen is ideal for family life, while upstairs you’ll find three large bedrooms and a full bath with a double vanity. The lower level offers a great family room with fireplace, and walkout to the backyard, and complemented with a bedroom and full bath and separate side entrance. The basement adds even more functionality with a rec room, full laundry room, cold room, and a massive crawl space for storage, along with garage access. Out back, enjoy lush flower beds, a concrete patio with retractable awning, shed, and a covered sitting area designed for comfort and relaxation. A truly special home where every detail has been cared for, ready for its next proud owners. Everything is taken care of with the shingles (2025) just replaced, furnace + central air (2017), and all the appliances recently purchased, you can move in and not worry about a thing! (id:49187)
1299 - 1301 Danforth Avenue
Toronto (Greenwood-Coxwell), Ontario
Incredible income-producing multiplex in a high-traffic location at Danforth & Greenwood-directly across from Greenwood Subway Station! This well-maintained property features two commercial units, including a fully leased restaurant, plus four fully furnished residential apartments (two bachelors and two one-bedroom units), all currently rented. Major renovations done over the years including asbestos removal. Bonus rooftop billboard brings in additional monthly income under a flexible month-to-month agreement. A rare turnkey investment opportunity in one of Toronto's most vibrant and transit-accessible corridors. Close to shops, parks, schools, and all amenities. (id:49187)
1 Victoria Street S Unit# 1902
Kitchener, Ontario
Welcome to the crown jewel of 1 Victoria — a rare, nearly 2,000 sq. ft. penthouse perched atop one of Kitchener's most coveted addresses. Situated in the heart of the Innovation District and steps from Google HQ, the future GO Train station, and the iON LRT, this exclusive residence delivers a vast living space, luxurious finishes and convenience in the centre Kitchener’s fastest-growing neighborhood. One of only four suites on the top floor, this three-bedroom, two-bathroom home offers unmatched privacy and scale. The corner primary bedroom is flooded with natural light from expansive windows on two sides and features a substantial ensuite along with a walk-in closet outfitted with built-in organizers. The master suite leads directly onto the massive, private terrace from which you can enjoy all day sun, a natural gas BBQ and sweeping views of the city below. The open concept design will allow you to entertain in style in the formal dining room or relax in the massive open-concept living area. The chef’s kitchen is a standout — equipped with designer appliances, a gooseneck faucet, and more storage than most detached homes. The granite counters offer enough surface area to please those who enjoy having a different countertop appliance for different tasks. This residence features engineered hardwood flooring throughout, soaring 10-foot ceilings, and custom window treatments with light-filtering or full privacy options in the bedrooms. Two parking spots — one with EV charging — and two private lockers complete the package. Residents enjoy access to exceptional amenities including a rooftop terrace with community gardens, a professional-grade fitness centre, theatre room, and party spaces. Luxury. Location. Exclusivity. This is penthouse living redefined. (id:49187)
43 - 3525 Odyssey Drive
Mississauga (Churchill Meadows), Ontario
Excellent investment opporunity in a very desirable plaza at Eglinton and Ridgeway. Located in Mississauga's Most dynamic commercial hubs generating traffic from all over GTA. Corner unit with easy parking. The unit is currently leased at a competitive rate. Future uses are many and include restaurant. Please do not disturb Tenant or talk to staff. (id:49187)
700 Neighbourhood Circle Unit# 1
Mississauga, Ontario
Gorgeous Stacked Townhouse in the Heart of Mississauga This house offers a perfect blend of comfort, style, and convenience. Featuring 2 spacious bedrooms and 2 full bathrooms, this home is designed to meet the needs of modern living. The open-concept main floor boasts a bright living and dining area with plenty of natural light, seamlessly flowing into a well-appointed eat-in kitchen with stainless steel appliances (including a new cooking stove, brand new built-in over-the-range microwave, fridge and Dishwasher) and elegant granite countertops. Enjoy direct access from the living room to your private newly built 2025 patio, complete with a gas line for BBQ, perfect for outdoor relaxation or entertaining. The finished basement provides versatile space for a home office, gym, or even a third bedroom, and includes convenient in-unit laundry facilities. Other highlights include direct access to a private garage, access to the house from garage, visitor parking, and a park right next door—perfect for families and outdoor activities. Located in a prime Mississauga neighbourhood, this home offers unbeatable convenience: minutes to Cooksville GO Station, Square One Mall, top-rated schools, parks, grocery stores, and major highways. This stunning property combines functionality with a fantastic location—ideal for professionals, families, or investors (id:49187)
10 Woolwich Street
Kitchener, Ontario
Unique 3.089 parcel located in northeast Kitchener on the east border of Waterloo. The property has two frontages, one on Bridge St as well as frontage on Woolwich St/Shirk Pl. Quick access to Hwy 7, Hwy 401 via the Expressway (Hwy 85), Guelph, Cambridge, Kitchener and Waterloo. Property is currently used for storage and includes 3 separate existing structures on the property being 1) a 3500 sq ft wood/metal shed, 2) a 3360 sq ft cement block/wood building and 3) a 5 storey cement structure containing 3 silos with deep basement foundation. Vendor financing considered. Zoning schedule and survey are available upon request. (id:49187)
87 East 9th Street
Hamilton, Ontario
Looking for that Muskoka vibe—right in the city? Welcome to 87 East 9th Street: a thoughtfully expanded 2,286 sq. ft. two-storey home that seamlessly blends modern updates with timeless character, charm, and exceptional versatility. Whether for a growing family, an in-law suite, or rental income, the flexible layout offers the rare potential to convert into two separate above-ground units if desired. Located on a quiet, family-friendly street in the heart of Hamilton Mountain, this unique home features 5 bedrooms, 3.5 bathrooms, 2 kitchens, and a 6-car driveway on a private 55' x 127' lot. Step inside to a beautifully renovated main floor with a bright entryway, large closet, and charming powder room. The dining room, naturally lit by a skylight, leads to a sun-drenched rear addition with cathedral ceilings, a cozy gas fireplace, and a stunning open-concept kitchen and living area. From here, walk out to your private outdoor oasis—an expansive, timber-framed covered porch overlooking a fully fenced backyard with mature trees, a paved play area, storage shed/playhouse, and built-in hot tub. The main level also includes a private primary suite with a 4-piece ensuite, a second bedroom, main floor laundry, and a bonus second kitchen—ideal as a craft room, studio, or office. Don’t miss the cozy enclosed front porch! Most of this level features new vinyl flooring, trim, doors, and fresh paint. Upstairs offers a spacious hallway, three generously sized bedrooms with hardwood flooring and ample closets, and a beautifully renovated 3-piece bath. Just 10 minutes to the GO Station, Locke Street, downtown, and highways. Steps to Sam Lawrence Park, Concession Street shops, Juravinski Hospital, and Escarpment trails. With more space and a larger lot than most homes in the area, this is a one-of-a-kind opportunity at unbeatable value. (id:49187)
2 Masonry Court Unit# Opt 2
Burlington, Ontario
Freestanding retail industrial available for lease. Prime corner location with frontage on Waterdown Rd & Masonry Crt. Includes 1 truck-level loading door & 400 amps power. Ample surface parking available including 43 parking spaces. Close proximity to major highways, Aldershot GO and local amenities. (id:49187)
2 Masonry Court Unit# Opt 3
Burlington, Ontario
Freestanding retail industrial available for lease. Prime corner location with frontage on Waterdown Rd & Masonry Crt. Includes 1 truck-level loading door & 400 amps power. Ample surface parking available including 43 parking spaces. Close proximity to major highways, Aldershot GO and local amenities. (id:49187)
2 Masonry Court Unit# Opt 2
Burlington, Ontario
Freestanding flex office unit available for lease. Prime corner location with frontage on Waterdown Rd & Masonry Crt. Office is furnished and is 'plug-and-play'. Ample surface parking available including 43 parking spots. Close proximity to major highways, Aldershot GO and local amenities. (id:49187)
2 Masonry Court Unit# Opt 3
Burlington, Ontario
Freestanding flex office unit available for lease. Prime corner location with frontage on Waterdown Rd & Masonry Crt. Office is furnished & is 'plug-and-play'. Ample surface parking available, including 43 parking spots. Close proximity to major highways, Aldershot GO and local amenities. (id:49187)
2 Masonry Court Unit# Opt 3
Burlington, Ontario
Freestanding flex industrial unit available for lease. Prime corner location with frontage on Waterdown Rd & Masonry Crt. Includes 1 truck-level loading door & 400 amps power. Ample surface parking available, including 43 parking spaces. Close proximity to major highways, Aldershot GO and local amenities. (id:49187)
2 Masonry Court Unit# Opt 1
Burlington, Ontario
Freestanding flex industrial unit available for lease. Prime corner location with frontage on Waterdown Rd & Masonry Crt. Includes 1 truck-level loading door & 400 amps power. Ample surface parking available including 43 parking spaces. Close proximity to major highways, Aldershot GO, and local amenities. (id:49187)
34 Concession 11
Freelton, Ontario
Introducing an exceptional opportunity for developers, investors, or custom home builders – 20 cleared, build-ready vacant lots situated in a rapidly growing and highly desirable area of Freelton. Each lot offers level topography, easy access to utilities, making them perfect for a wide range of residential construction options. These lots are ideally positioned with convenient access to major highways, schools, shopping centers, and recreational amenities, offering future homeowners a perfect balance of lifestyle and location. The groundwork has already been laid for a seamless start to construction. City water approved. Take on this development which has taken years to get to site plan approval. Don’t be TOO LATE*! *REG TM. (id:49187)
14 Bass Lane
Long Point, Ontario
Step into this 2 bedroom vinyl sided cottage that is less than a 10 minute walk to the sandy beaches of Long Point. Step through your front door to your open concept kitchen-living room with vaulted ceiling. Here you will find there is lots of room for cooking, eating and relaxing in this spacious room that features laminate flooring, so it's easy to keep clean after those trips to the beach. In the laundry room there is a washer hook up with room for a dryer, the 100 amp breaker panel is also in this room. There are two bedrooms, with the master bedroom having a patio door leading to large back deck to enjoy those summer sunsets. Heating by baseboard electric heating and a Mitsubishi heat-pump, that heats in the winter and cools in the summer. Most furniture is included with this property including kitchen fridge, stove and microwave oven. With a large front deck and rear deck you will enjoy your warm days even more, with time to enjoy outside. You're just a short drive to the many shops, services and eateries that Port Rowan is known for, plus Long Point's many attractions including great fishing, boating, beaches and so much more. (id:49187)
2 Masonry Court Unit# Opt 2
Burlington, Ontario
Freestanding flex industrial unit available for lease. Prime corner location with frontage on Waterdown Rd & Masonry Crt. Includes 1 truck-level loading door & 400 amps power. Ample surface parking available including 43 parking spaces. Close proximity to major highways, Aldershot GO and local amenities. (id:49187)
N/a Wrigley Road
Ayr, Ontario
1-Acre Residential Building Lot on Wrigley Road. Discover the perfect blend of rural charm and convenience with this spacious 98’ x 440’ residential building lot located in the highly sought-after Wrigley Road area. Nestled in the Township of Ayr, this 1-acre property offers the peace and privacy of country living while being just minutes from Cambridge, Kitchener, Brantford and surrounding areas. Build your dream home surrounded by nature, with utilities and fibre internet available at the road for added ease. This rare offering provides the ideal setting for those who value space, tranquility, and proximity to town amenities. Don’t miss this opportunity to secure a premium lot in a desirable rural community. (id:49187)
34 Concession 11 E
Hamilton, Ontario
Introducing an exceptional opportunity for developers, investors, or custom home builders 20 - cleared, build-ready vacant lots situated in a rapidly growing and highly desirable area of Freelton. Each lot offers level topography, easy access to utilities, making them perfect for a wide range of residential construction options. These lots are ideally positioned with convenient access to major highways, schools, shopping centers, and recreational amenities, offering future homeowners a perfect balance of lifestyle and location. The groundwork has already been laid for a seamless start to construction. City water approved. Take on this development which has taken years to get to site plan approval. RSA. (id:49187)
788 Cook Crescent
Shelburne, Ontario
Welcome to Gorgeous and Well Maintained Freehold "Sunnydale" Townhouse in the neighborhood's of Summerhill. Open Concept Throughout, Dark Cabinetry in Kitchen W/Stainless Steel Appliances and Backslash, Master Suite/Walk in Closet and Ensuite Bathroom, Large Great Room W/ Dark Laminate Flooring, Breakfast area Features W/O to a Backyard Deck. Fully Fenced Backyard, New Lighting, This Unit is Completely Move In Ready! (id:49187)
75 Ridge Road
Stoney Creek, Ontario
Perched atop the Stoney Creek Escarpment and situated on a 16 pristine acres with over 1000ft of escarpment frontage, this stunning Georgian-style modern estate offers over 7,000 square feet of above-grade living space with sweeping views of Hamilton, Stoney Creek, Lake Ontario and even the Toronto skyline on clear days. Upon entering through the private gates and driving along the scenic driveway, you'll pass formal gardens before arriving at the impressive Porte Cochère. Stepping through the front doors, you're greeted by dual staircases and soaring 28-foot ceilings, creating an immediate sense of grandeur. The open, flowing floor plan seamlessly connects all formal rooms to the foyer. For professional needs, the oak-paneled office is conveniently located just off the foyer. The modern kitchen is equipped with high-end Thermador and SubZero appliances, perfect for both everyday meals and entertaining. At the rear of the home, the family area features expansive windows that offer breathtaking city views year-round. The luxurious primary suite includes a spa-like ensuite designed to indulge the homeowner, and a large balcony provides an uninterrupted view of the city. In addition to the Primary Suite, the second floor offers three additional spacious bedrooms, each with its own ensuite bathroom. Above the garage, the bonus room offers an ideal space for a teen retreat or in-law suite. This self-contained area includes a 3-piece ensuite and a kitchenette. The lower level features a gym and sauna, providing the perfect space to meet your fitness and relaxation needs. There's also a vast unfinished area providing an open canvas for your personal preferences. A rare combination of privacy, scale and panoramic beauty, this property is the ultimate retreat for those seeking both serenity and sophistication. Please connect for a comprehensive list of features. (id:49187)
1673 Fairview Road
Cambridge, Ontario
Welcome to this charming 3-bedroom, 1-bathroom home in the heart of Preston! Perfectly situated on an expansive lot. The large driveway can park at least 3 additional vehicles. Inside, you’ll find a comfortable layout with a spacious living room, Brand New Kitchen(2025), and three well-sized bedrooms. Fantastic location within walking distance to Downtown Preston, Dumfries Conservation Area, and river front trails along the Grand River. A 3-minute drive to shopping, restaurants, and all of the amenities of Hespeler Rd., and 5-minute drive to 401 access. Don’t miss out on this amazing opportunity! Contact us today for a viewing. (id:49187)
575 Station Street
Belleville (Belleville Ward), Ontario
11.12 Acres of Industrial land Zoned In-2 Designated with in the city of Belleville official plan. The prime location of this Industrial Land opportunity is minutes from large manufacturers and distributors, such as Amazon, Kellogg's, Proctor & Gamble & Lafarge. IN-2 zoning allows many permissible uses that includes Hotel, Motel, gas Station, Plazas, Industrial Condos, Self storage & many more. This property has two entrances & may be severed. Environment Phase 1 & Limited phase 2 & zoning certificate available. Services are just around the corner. (id:49187)
107 Monkhouse Road
Markham (Wismer), Ontario
: South facing detached house with fully sunshine. Over 4200 SqFt & Fin Bsmt W/ Theatre Rm In Wismer. 9Ft Ceilings Spacious, Large Kit With Granite Island/Breakfast Bar, Built In Ss Appliances, Hdwd Throughout Main And 2nd Floors. Stunning Home On Premium Lot (60 Ft Wide) Private Oasis Yard, Open Concept Kit/ Fam Room ,Brick driveway (2023year) spent $50000. 10 minutes walk to the go train station, behind is the heritage community, very quiet. Exquisite Entertainers Paradise with Home Theatre( Experience cinema-quality viewing in your private, acoustically treated home theatre, complete with ambient LED lighting, a high-definition projector that also supports3Dmovies),Mini Bar, Gym room & Private Spa-Style Bathroom(This well thought out bathroom features a walk-in shower and an integrated sauna ). (id:49187)
1180 Guigue Road
Sharbot Lake, Ontario
Welcome to 1180 Guigue Road – Your Lakeside Retreat on Elbow Lake near Sharbot Lake Nestled between Elbow Lake and Sharbot Lake, this charming three-season cottage offers the ideal setting for year-round enjoyment and can easily be converted into a four-season getaway. Township road access makes it ideal and easy. This inviting property features 2 bedrooms, a dedicated office, and a guest Bunkie for additional sleeping space. The spacious cottage-style kitchen and open living room create a warm, welcoming atmosphere, complemented by a bright front-entry sunroom. Step outside to a large deck with stunning views of Elbow Lake—perfect for entertaining family and friends. A standout feature of this property is the expansive, level waterfront area—ideal for lakeside bonfires under the stars or simply relaxing and taking in the serene, unobstructed view. Whether you’re seeking quiet relaxation or looking for more active pursuits, Elbow Lake offers peaceful waters and connects to Sharbot Lake for extended boating and fishing adventures. Your perfect cottage lifestyle starts here at 1180 Guigue Road! (id:49187)
160 Foamflower Place
Waterloo, Ontario
Welcome to 160 Foamflower Place! This 4-bedroom family home is set in one of Waterloo’s most sought-after communities. With no rear neighbours, a functional open-concept layout, double car garage, and fully fenced backyard — this one checks all the boxes. Check out our TOP 6 reasons why you'll want to make this house your home! #6: LOCATION, LOCATION, LOCATION Set on a quiet street in one of Waterloo’s most desirable communities, you’re just minutes from top-rated schools, scenic nature & walking trails, Costco, and the Boardwalk shopping centre. Whether you’re commuting, dining out, or exploring the outdoors, this location makes life easy. #5: SUNLIT MAIN FLOOR The bright, carpet-free main floor features 9-foot ceilings, updated lighting, and hardwood and tile flooring throughout. You’ll find a generous living room with large windows and a powder room for guests. A fantastic bonus is the main floor laundry combo mudroom with garage access, saving you time and effort. #4: MODERN KITCHEN The open-concept kitchen includes stainless steel appliances, quartz countertops, sleek cabinetry, a walk-in pantry, and a large island with breakfast bar seating. Whether you're cooking or entertaining, there's plenty of space and flow. You’ll also find an open dining space with walkout, perfect for family dinners. #3: SPACIOUS BACKYARD The fully fenced backyard offers room for kids or pets to play, and with no rear neighbours, you’ll enjoy fresh air and sunshine in peace. #2: BEDROOMS & BATHROOMS Upstairs, you’ll find 4 spacious bedrooms and two full bathrooms. The primary suite includes a walk-in closet and a 5-piece ensuite with double sinks, soaker tub, and glass shower. The remaining bedrooms share a 4-piece bath with shower/tub combo. #1: BASEMENT POTENTIAL The unfinished basement provides a blank canvas, offering ample space for a future rec room, gym, guest suite, or additional storage. (id:49187)
11 - 13 Kenview Boulevard
Brampton (Parkway Belt Industrial Area), Ontario
Welcome to 13 Kenview Blvd Unit 11 a professionally upgraded front office space available for rent in a highly desirable commercial area. This turnkey unit offers a clean, modern layout ideal for a variety of professional or administrative uses. Featuring upgraded finishes, ample natural light, and a welcoming reception area, this space is ready for your business to move in and operate immediately. Conveniently located just minutes from Highways 407 and 427, with easy access to major routes and public transit, this location offers excellent connectivity for clients and employees alike. Close to all essential amenities, this is a prime opportunity to establish or grow your business in one of Bramptons most accessible and thriving business corridors. Dont miss your chance to lease this exceptional office space. (id:49187)
Part 2 Simpson Hill Road
Nipissing, Ontario
Discover the perfect blend of privacy and potential with this stunning 17.5-acre vacant property located just minutes from the charming town of Powassan. With a driveway already in place and ample road frontage, this parcel offers convenient access and multiple development possibilities. Whether you're looking to build your dream home surrounded by nature, create a private getaway for recreational use, or explore severance potential (up to three lots possible), this property delivers. Enjoy the peaceful small-town atmosphere of Powassan being close to all amenities including shopping and schools. Don't miss your chance to own a slice of Northern Ontario paradise endless opportunities await! (id:49187)
163 Wilson Drive
Georgian Bluffs, Ontario
Wake up to panoramic views of Georgian Bay. Feel the gentle lake breeze, and the calming sound of waves steps from your door. Welcome to Bluffs Bay. This exclusive waterfront community where only eleven premier, waterfront lots were ever released. This is one of the final opportunities to secure your piece of paradise. Bluffs Bay is home to the 2024 Princess Margaret Lottery Grand Prize Cottage. Now, you can create your own signature escape in the same sought-after setting. Set on an expansive 29,000 sq. ft. lot, this property offers the perfect canvas to design your dream home or four season retreat. Unlike many cottage properties, this lot has municipal water, natural gas, and high-speed internet. These amenities bring the comforts of modern living in a peaceful lakeside setting. 10 Minutes from Wiarton and only 3 hours from Toronto, you’ll have access to some of Ontario’s best destinations. Explore Tobermory’s world-famous national parks, dive sites, and hiking trails. Head to the sandy shores of Sauble Beach. Or enjoy shopping, dining, and entertainment in Owen Sound. Here, every season brings adventure. Imagine tranquil sunrise paddle boarding and afternoon boating. Or enjoy a round of golf, hiking, and cozy bonfires under the stars. Included with the lot is a David Small Design for a stunning bungalow featuring a walkout basement and two-car garage.* Don’t miss this rare chance to build your waterfront legacy in Bluffs Bay. Renderings for illustrative purposes. (id:49187)
245 Argyle Street S Unit# 1
Caledonia, Ontario
Great office space with reception desk, 4 offices, board room. 2 bathrooms and separate printer room. This space is set up for a professional business. Formerly set up as a real estate office. (id:49187)
Lot Washington Street
Paris, Ontario
infill lot in a great area of Paris, close to parks, river access and the highway. Ready to go with utilities at the street. (id:49187)
39 East Bend Avenue S
Hamilton, Ontario
This charming 2.5-storey home is perfectly situated in the heart of Central Hamilton, just steps from the vibrant beauty of Gage Park. This thoughtfully updated residence blends timeless character w/ modern conveniences, offering 3 bdrms, 2.5 baths, & quality upgrades throughout. The inviting covered front porch sets the tone for this warm & welcoming home. Step into a spacious foyer that flows seamlessly into the open-concept living & dining room, where pot lighting illuminates rich updated flooring & a striking feature wall adds depth & style. The updated kitchen features white cabinetry, S/S appliances, butcher block countertops, & a classic yet modern aesthetic - ideal for family meals or entertaining. A piano-style staircase leads to the 2nd level where you’ll find two generous bedrooms, including one with a charming bay window that floods the room with natural light. An exterior door on this level offers access to the flat roof over the kitchen - a space brimming with potential. The gorgeous 3-piece bathroom features an oversized glass shower with elegant finishes. The third level is a true primary retreat, offering two closets and a spa-inspired 3-piece bathroom with a luxurious stand-up glass shower. The unspoiled lower level provides excellent storage space, laundry facilities, and a finished 2-piece powder room. Enjoy a low-maintenance rear yard with turf and a deck, leading directly into the oversized 1.5-car garage with an updated door. Recent updates include windows, roof shingles & eavestroughs (2017), flooring & light fixtures (2020), central air conditioning (2020), electrical panel (2020), replaced main cast iron drain (2020), and furnace (2023). California shutters and oversized mouldings throughout preserve the home’s original charm while offering modern functionality. With a walkable lifestyle at your doorstep - cafés, shops, and quick access to major transit - 39 East Bend Avenue South is the perfect blend of location, character, and upgrades. (id:49187)
751 Victoria Street S Unit# 202
Kitchener, Ontario
Available suites ranging from 765 SF to 3,900 SF in a highly visible corner location at Victoria Street South and Westmount Road. CR-2 / MIX-3 zoning permits medical, professional office, health services, and select retail uses. Units offer a mix of finished and shell space with natural light and flexible layouts. Ample on-site parking (187 stalls) with direct access and prominent building signage. Immediate occupancy available. (id:49187)
751 Victoria Street S Unit# B103
Kitchener, Ontario
Available suites ranging from 765 SF to 3,900 SF in a highly visible corner location at Victoria Street South and Westmount Road. CR-2 / MIX-3 zoning permits medical, professional office, health services, and select retail uses. Units offer a mix of finished and shell space with natural light and flexible layouts. Ample on-site parking (187 stalls) with direct access and prominent building signage. Immediate occupancy available. (id:49187)

