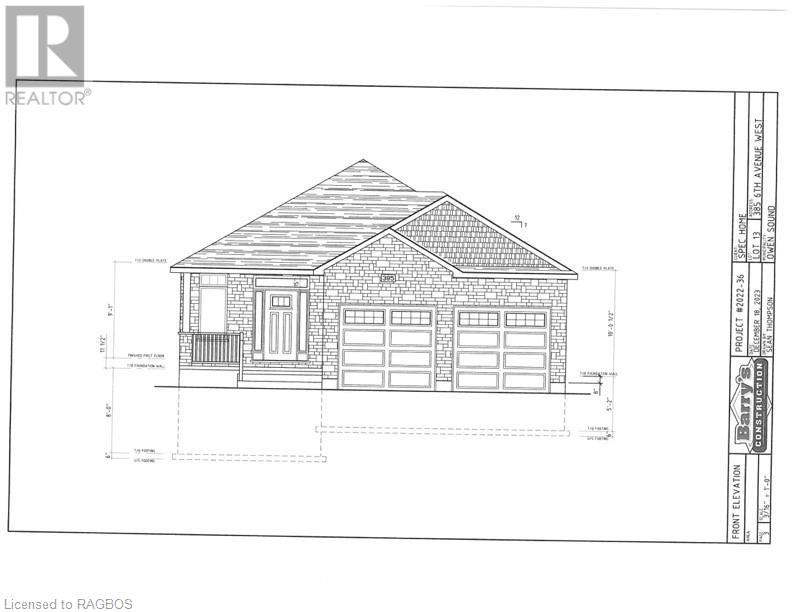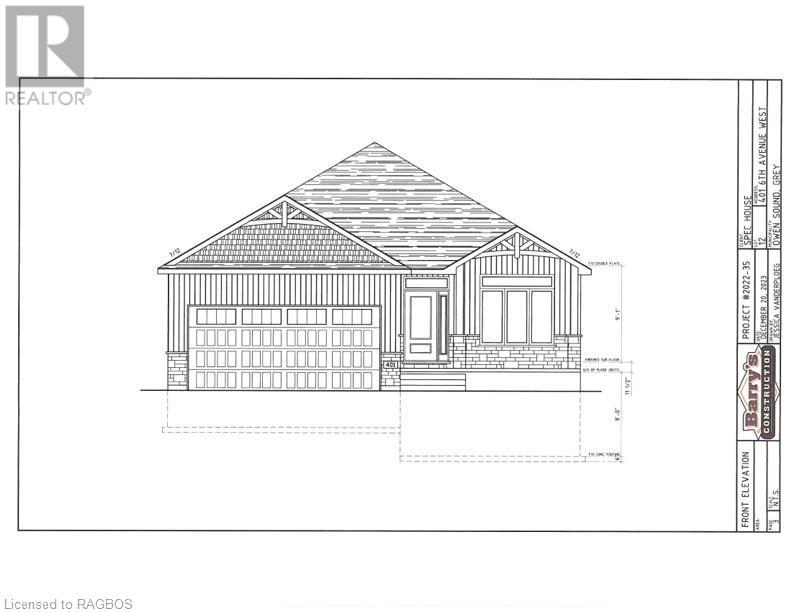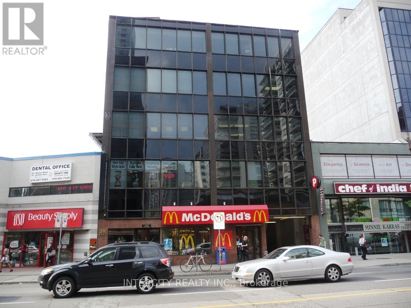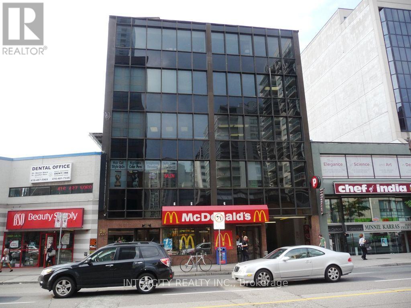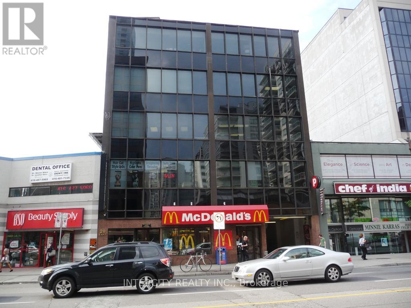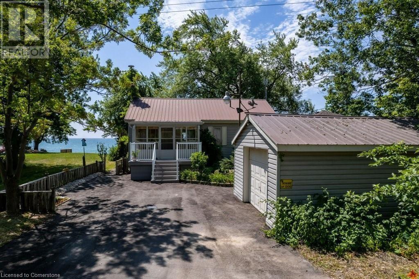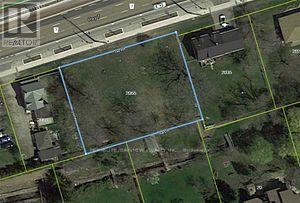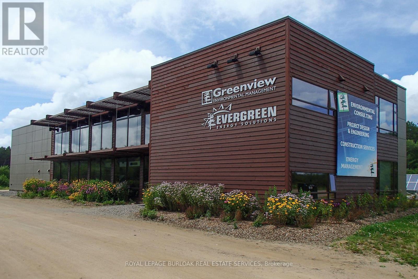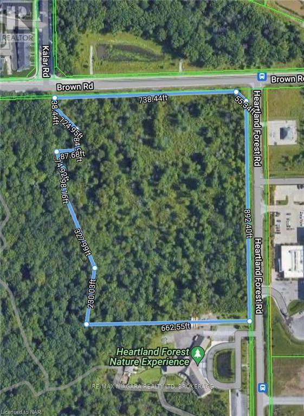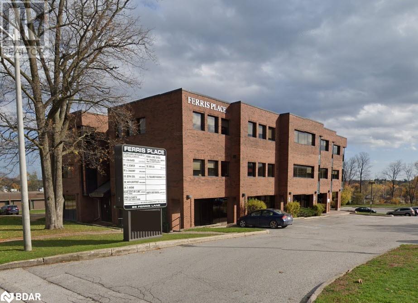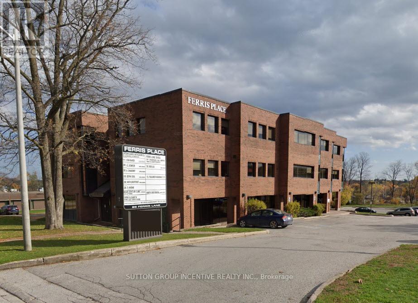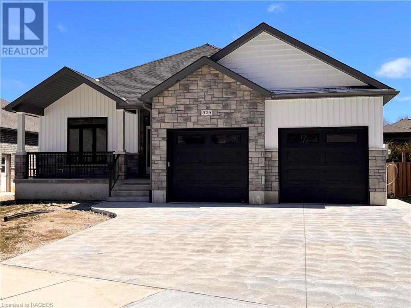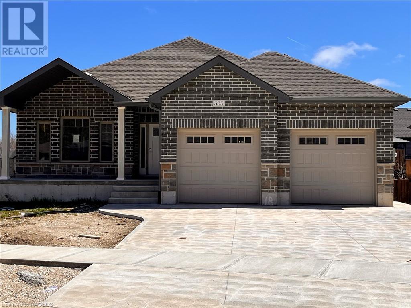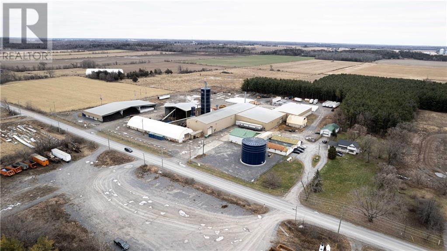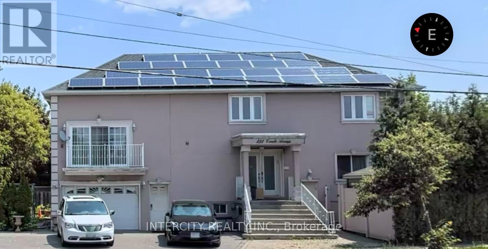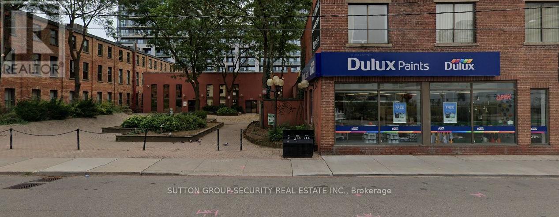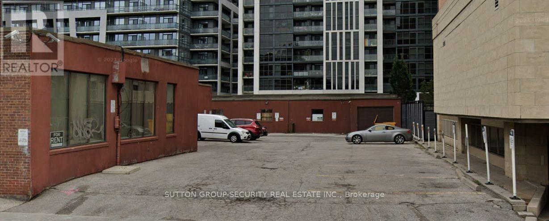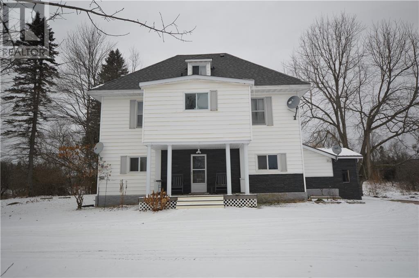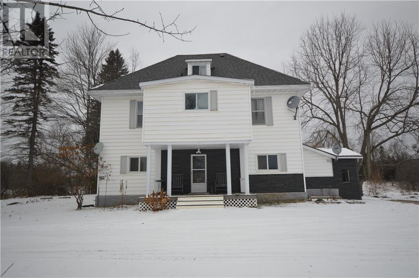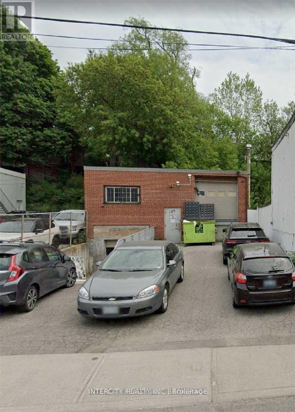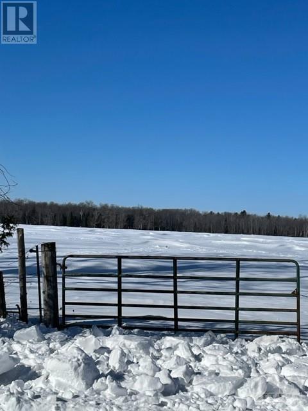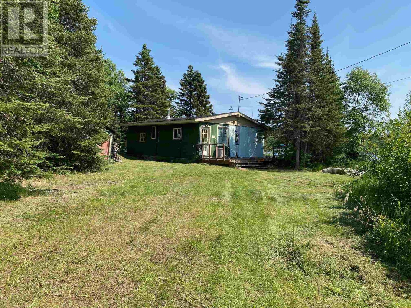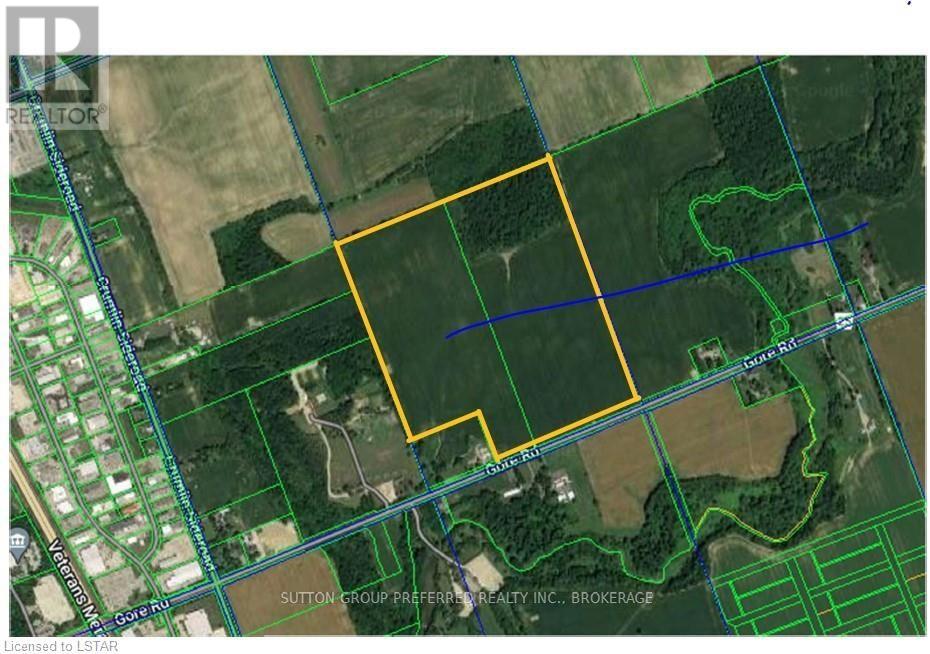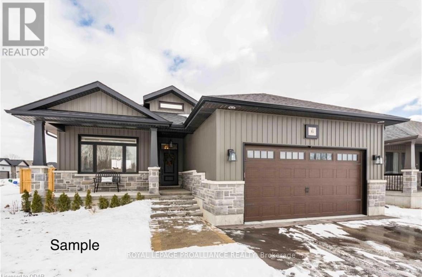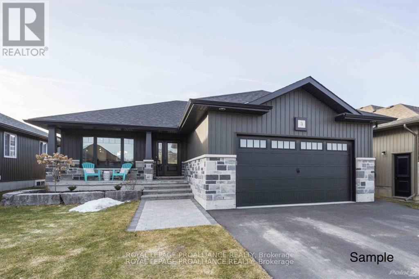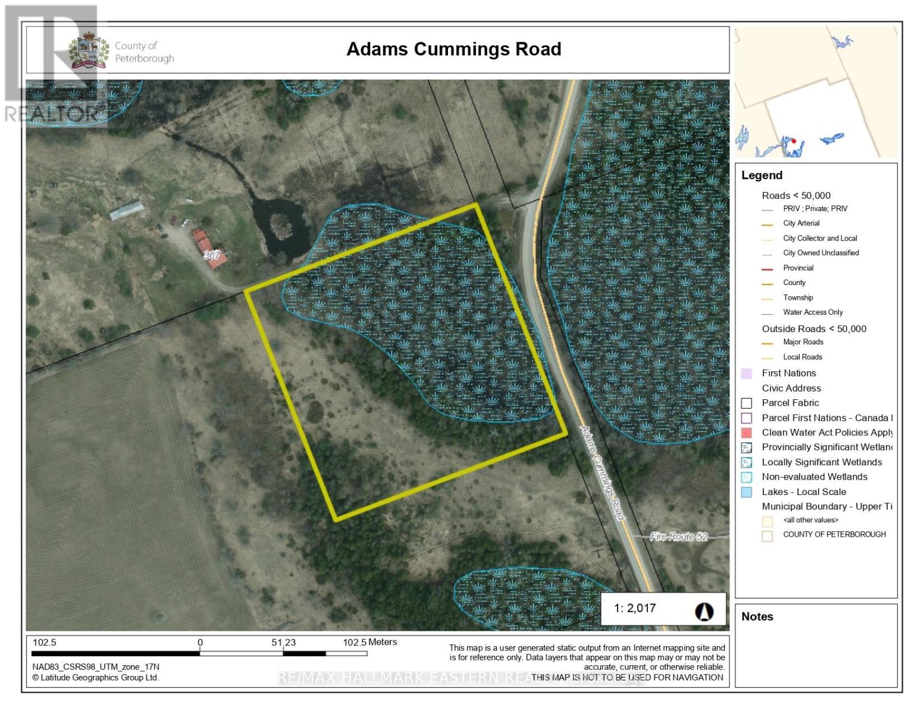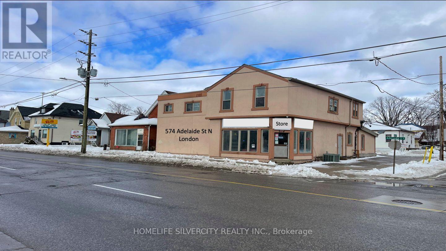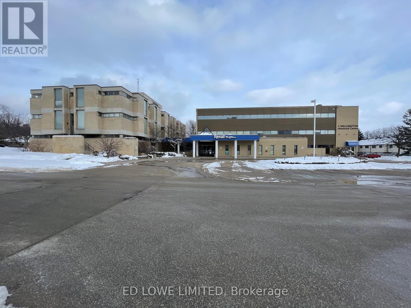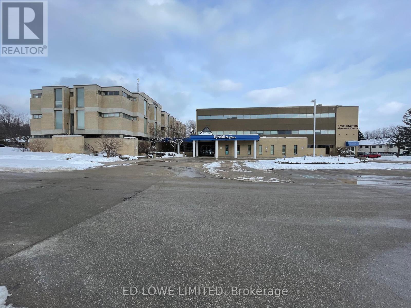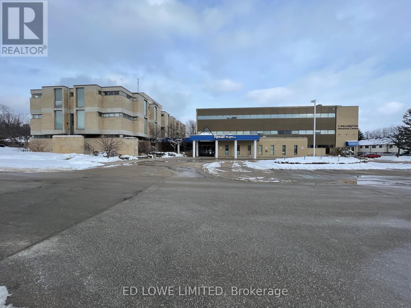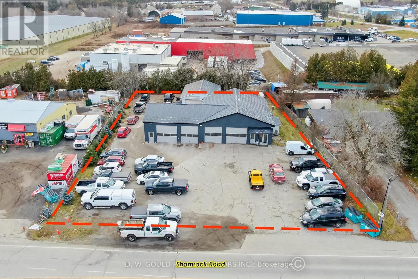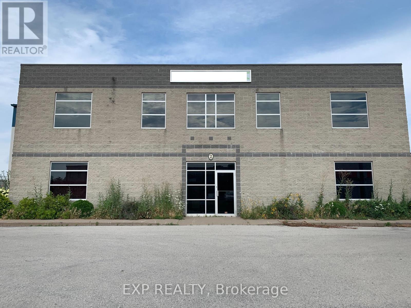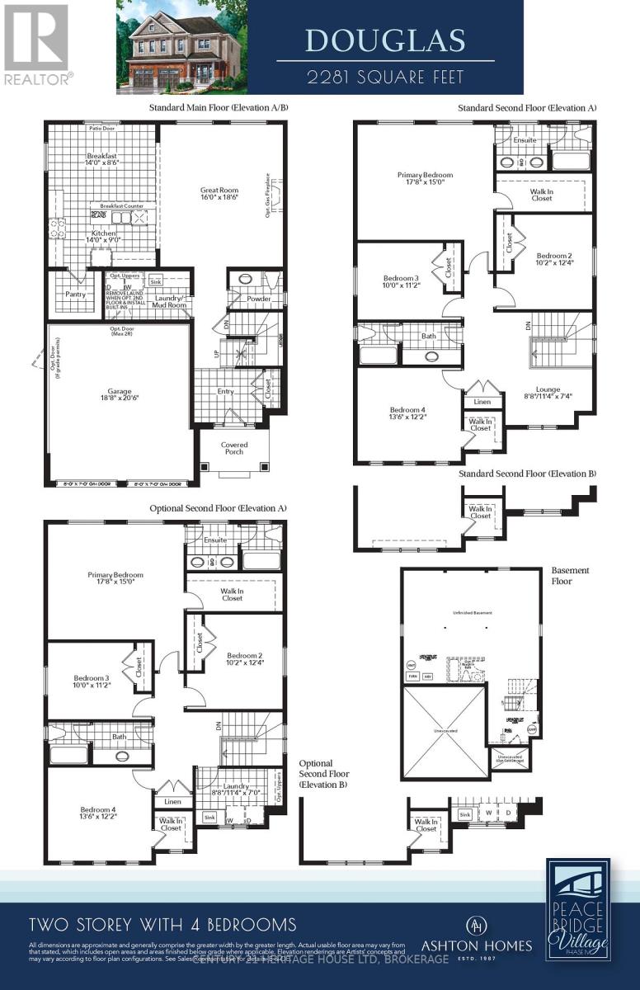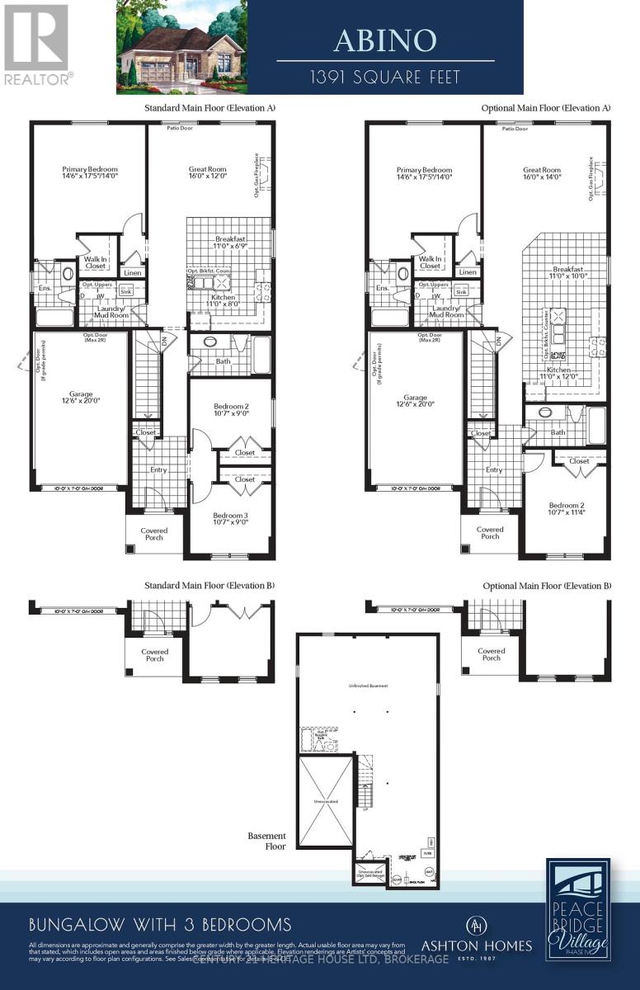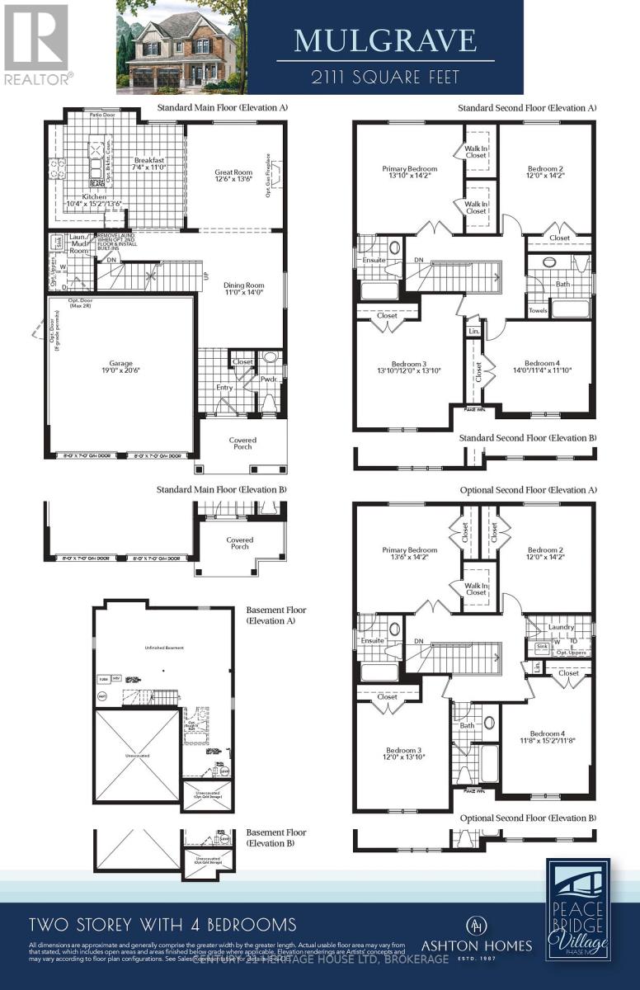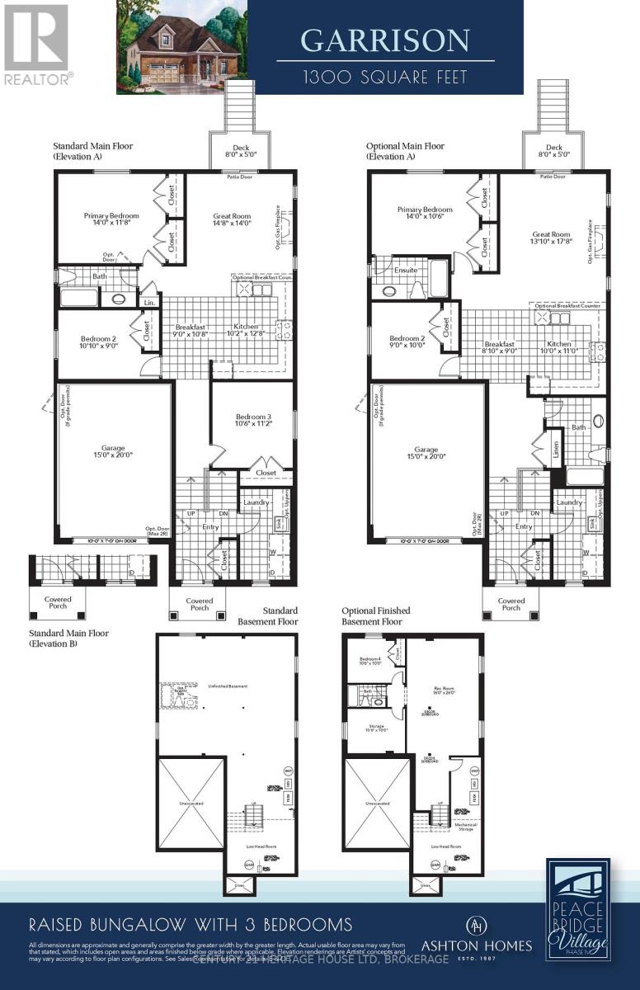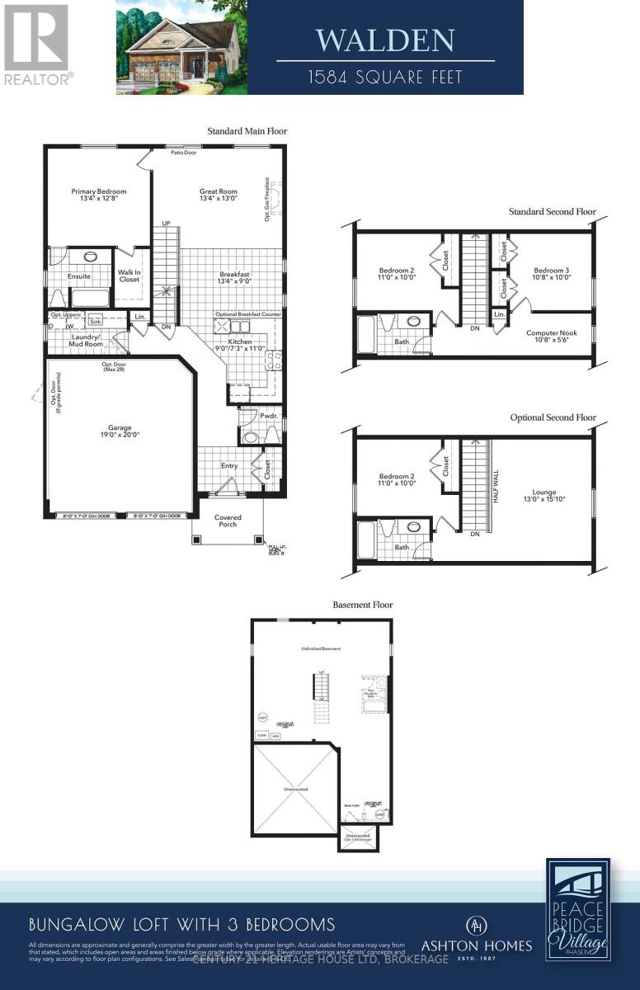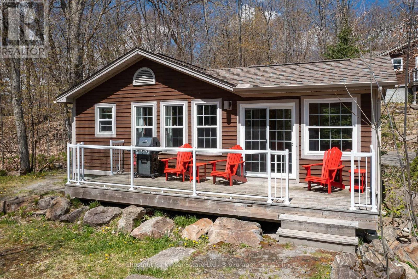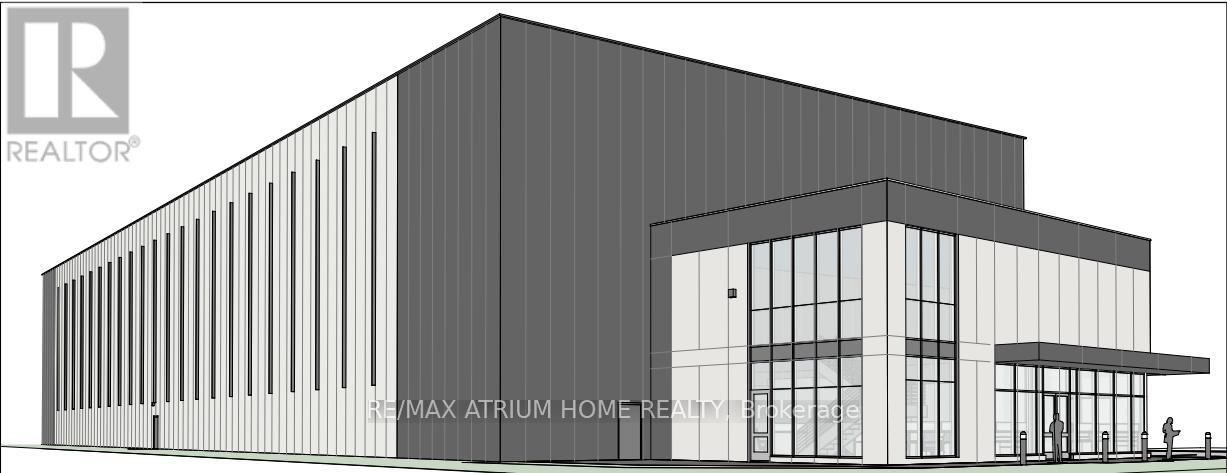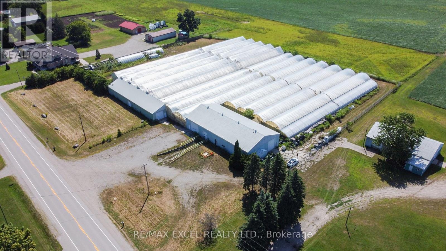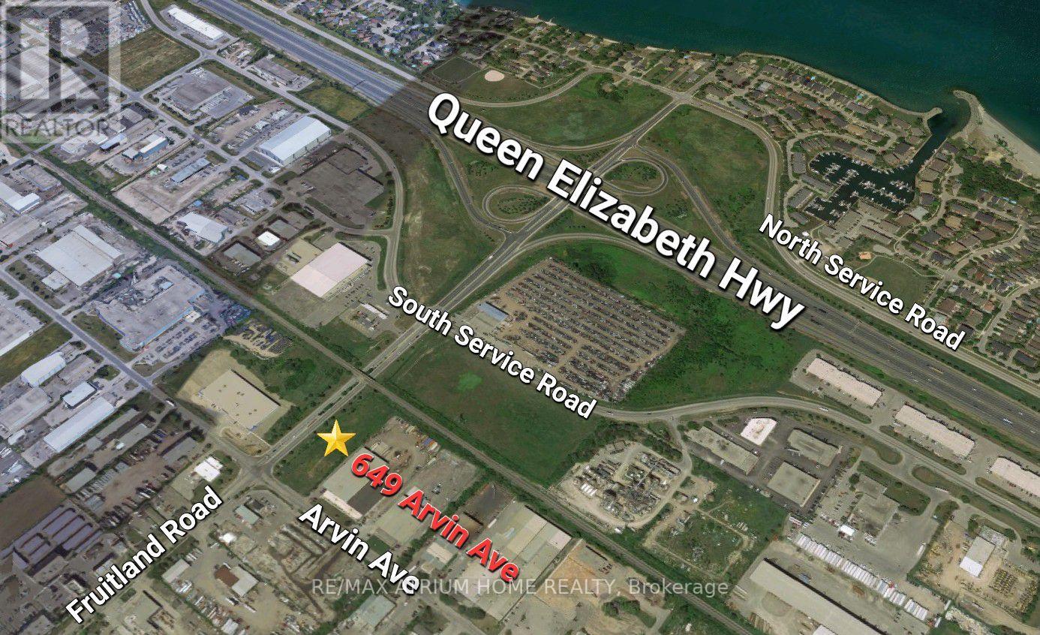385 6th Avenue W
Owen Sound, Ontario
Discover the comfort and stylish living in this beautifully designed 1437 square foot main floor bungalow located in the heart of a desirable neighborhood. With 2 bedrooms on the main floor and an additional 2 in the fully finished lower level, this home offers an inviting and spacious retreat for all. As you step inside, the warmth of the space is immediately apparent, complemented by 9' main floor ceilings and hardwood flooring throughout, except where ceramic tile graces the baths and laundry room. A direct vent fireplace, surrounded by a painted mantel, sets the tone for cozy gatherings, and the option for its placement on the main floor or in the basement offers flexibility. The heart of the home, the kitchen, boasts a quartz countertop island and seamlessly flows into the covered 8' x 16' back deck, providing an ideal space for both casual and formal entertaining. The master ensuite is a sanctuary with a tiled shower and a freestanding acrylic tub, offering a perfect retreat after a long day. Additional features elevate this property, including a fully finished insulated 2-car garage, concrete driveway, and walkways. The designer Shouldice stone exterior exudes curb appeal, while the thoughtful details, such as rough-in central vac and a heat recovery ventilation system, contribute to the home's overall functionality. The lower level is a haven unto itself with carpeted bedrooms, a family room, and an 8'6 ceiling height, creating an inviting space for relaxation. The practical elements, like a cold room below the front covered porch and concrete walkways from the driveway to the front porch and side garage door, showcase the attention to detail that defines this residence. This home is not just a living space; it's a lifestyle. With a high-efficiency forced air natural gas furnace, central air conditioning, and a fully sodded yard, every aspect of comfort and convenience has been carefully considered. (id:49187)
401 6th Avenue W
Owen Sound, Ontario
Discover the comfort and stylish living in this beautifully designed 1394 square foot bungalow located in the heart of a desirable neighborhood. This home features 2 bedrooms on the main floor and an additional 2 in the fully finished lower level, providing ample space for everyone. Upon entering, you'll immediately feel the warmth of the space, enhanced by 9' main floor ceilings and hardwood flooring throughout. The main floor also includes a direct vent fireplace, surrounded by a painted mantel, creating a cozy atmosphere for gatherings. The fireplace can be placed either on the main floor or in the basement, offering flexibility. The kitchen, the heart of the home, showcases a quartz countertop island and seamlessly flows into the partially covered 10’ X 25’ back deck, perfect for both casual and formal entertaining. The master ensuite is a sanctuary with a tiled shower and a freestanding acrylic tub, providing a relaxing retreat. This property offers additional features that enhance its appeal, such as a fully finished insulated 2-car garage, concrete driveway, and walkways. The combination of designer Shouldice stone and vinyl board and batten exterior adds to the curb appeal, while practical details like rough-in central vac and a heat recovery ventilation system contribute to the home's functionality. The lower level of the home is a haven unto itself, with carpeted bedrooms, a family room, and an 8'6 ceiling height, creating a welcoming space for relaxation. Attention to detail is evident throughout, with a cold room below the front covered porch and concrete walkways from the driveway to the front porch and side garage door. This home offers more than just a living space; it provides a lifestyle. With a high-efficiency forced air natural gas furnace, central air conditioning, and a fully sodded yard, every aspect of comfort and convenience has been carefully considered. (id:49187)
500a - 20 Eglinton Avenue E
Toronto (Mount Pleasant East), Ontario
Fantastic Opportunity To Lease A Spectacular Space, Newly Renovated-Completely Finished Space* In A Professional Building*Right In The Heart Of Yonge & Eglinton* Turn Key Unit* Bright And Spacious Interior* 1 large room * Sink in unit available ** Elevator* Steps From The T.T.C. Subway Stop Surrounded By Restaurants And Retail* Perfect For A School, Service, Or Office Space. **EXTRAS** *** All Utilities included (Power, Heat, Water) ** On site Parking ** Fully Gross Lease (id:49187)
480 - 20 Eglinton Avenue E
Toronto (Mount Pleasant East), Ontario
Fantastic Opportunity To Lease A Spectacular Space, Newly Renovated-Completely Finished Space* In A Professional Building*Right In The Heart Of Yonge & Eglinton* Turn Key Unit* Bright And Spacious Interior* 1 large room * Sink in unit available ** Elevator* Steps From The T.T.C. Subway Stop Surrounded By Restaurants And Retail* Perfect For A School, Service, Or Office Space. **EXTRAS** *** All Utilities included (Power, Heat, Water) ** On site Parking ** Fully Gross Lease (id:49187)
500c - 20 Eglinton Avenue E
Toronto (Mount Pleasant East), Ontario
Fantastic Opportunity To Lease A Spectacular Office Space, In A Building With Professional Tenants. *Right In The Heart Of Yonge & Eglinton* Completely Finished Space- Turn Key Unit* Bright And Spacious Interior* 1 Large Room * Sink In Unit Available* Fully Gross Lease- All Utilities Included* Elevator* Steps From The T.T.C. Subway Stop Surrounded By Restaurants And Retail* Perfect For Office or Service Space. (id:49187)
500d - 20 Eglinton Avenue E
Toronto (Mount Pleasant East), Ontario
Fantastic Opportunity To Lease A Spectacular Office Space, In A Building With Professional Tenants. *Right In The Heart Of Yonge & Eglinton* Completely Finished Space- Turn Key Unit* Bright And Spacious Interior* 1 Large Room * Sink In Unit Available* Fully Gross Lease- All Utilities Included* Elevator* Steps From The T.T.C. Subway Stop Surrounded By Restaurants And Retail* Perfect For Office or Service Space. (id:49187)
2592 Lakeshore Road
Dunnville, Ontario
Waterfront with sand! 3+1 bed year round home on deep lot. Break wall with metal stairs to amazing sand at the break wall and into the water. Home offers large open concept living area, updated kitchen, SS appliances, dinette, sunroom, enclosed porch. Huge basement recroom with fireplace, plus den/bedroom. Foundation delta wrapped & new weeper system. Home has steel roof, 1.5 car garage, paved drive for up to 4 cars! Upper level deck, lower level patio and patio at the break wall over looking the lake. Summer fun at the lake awaits!! (id:49187)
#1604 -8960 Jane St N
Vaughan, Ontario
Charisma Condos Phase 2 North Tower Assignment. Gorgeous CORNER unit with exposure to north-east. 1 Bedroom Condo + Den With window + 2 bathrooms.Den has window can be used like 2nd bedroom. 682 Sq.ft + 132 Sq.ft Balcony! Open Concept Layout With 9ft Ceilings & Floor To Ceiling Window.living/dining room has w/out to balcony+floor to ceiling window at another wall.Kitchen Boasting Quartz Counter Tops, S/S Appliances! Rooftop Terrace, Outdoor Pool, Gym,Theater Room, Party Room & More. In The Heart Of Vaughan At Jane & Rutherford Next To Vm Mall.**** EXTRAS **** Steps To Vaughan Mills, Transit, Canada's Wonderland,hwy 400/407, Cortelluci Hospital & Vaughan Metropolitan Centre! 1 Parking, 1 Bicycle Locker (id:49187)
2055 Highway 7
Vaughan, Ontario
Fronting on Highway 7. Excellent opportunity for developers, builders and investors to build multi units. Close to Hwy 407. (id:49187)
13 Commerce Crt
Hastings Highlands, Ontario
Unique and spacious two-storey office building located just off Hwy 62 (5 mins north of downtown Bancroft). Inviting design with 11 bright, fully furnished private offices and a large open space offering potential for a showroom, added cubicles or many other possibilities. This space is well-equipped with a boardroom, reception area for welcoming guests and a kitchen for added convenience. Ample parking at the front and a large 14' garage door at the back for deliveries and storage. Whether seeking an entire building, or interested in leasing individual offices, this property provides a versatile environment suitable for a range of businesses. (id:49187)
N/a Heartland Forest Road
Niagara Falls (222 - Brown), Ontario
14.81 acres of land designated resort commercial. This lot offers corner exposure along Heartland Forest Road and is perfectly positioned in a strong growth area with loads of potential. Approximately 9+ acres developable with close proximity to residential subdivisions, shopping, major highways, and the brand new south Niagara Hospital Site and Niagara Falls tourism. Buyer to complete there own due diligence in terms of permitted use, permits and approvals. (id:49187)
85 Ferris Lane Unit# 205
Barrie, Ontario
Professional office space for lease zoned HI - Highway Industrial. Majority of existing Tenants are medical users. 1,902 SF available with 2 private offices, large boardroom, spacious open area for collaboration, kitchenette, 1 interior washroom and 2 entry points. Asking rate of $13.50 / SF and TMI of $12.93 (2023), Tenant is responsible for hydro, Tenant insurance and signage. (id:49187)
#205 -85 Ferris Lane
Barrie, Ontario
Professional office space for lease zoned HI - Highway Industrial. Majority of existing Tenants are medical users. 1,902 SF available with 2 private offices, large boardroom, spacious open area for collaboration, kitchenette, 1 interior washroom and 2 entry points. Asking rate of $13.50 / SF and TMI of $12.93 (2023), Tenant is responsible for hydro, Tenant insurance and signage. (id:49187)
642 8th Street W
Owen Sound, Ontario
Fantastic location! 2 story semi-detached home located on a quiet street close to Hillcrest and West Hill Schools. Walking distance to many amenities including a grocery store and a drug store. Over 2500 square feet the house features a large great room with fireplace and walkout to a large pressure treated deck. Kitchen is large with an island and quartz counter top. There's hardwood flooring throughout the main level and upstairs hallway. The bathrooms and laundry room are ceramic tile. Master ensuite has acrylic shower and quartz counter top. Bedrooms and downstairs family room are carpet. 4 piece family bathroom and 3 piece lower level bathroom have laminate counter tops. 4th bedroom is located in lower level. Laundry room has cupboards an laminate countertop. Your choice of fireplace in the main floor living room or the lower level family room. Fully covered front porch, concrete drive and walkway to front door. Finished garage with automatic door opener. Shouldice stone exterior on majority of front and around entire main level. 10' x 12' pressure treated deck in back. High efficiency gas, forced air furnace. Heat recovery ventilation system exhausting the air from bathrooms, laundry and kitchen. Central air conditioning. Fully sodded yard. (id:49187)
622 8th Street W
Owen Sound, Ontario
Fantastic location! 2 story semi-detached home located on a quiet street close to Hillcrest and West Hill Schools. Walking distance to many amenities including a grocery store and a drug store. Over 2500 square feet the house features a large great room with fireplace and walkout to a large pressure treated deck. Kitchen is large with an island and quartz counter top. There's hardwood flooring throughout the main level and upstairs hallway. The bathrooms and laundry room are ceramic tile. Master ensuite has acrylic shower and quartz counter top. Bedrooms and downstairs family room are carpet. 4 piece family bathroom and 3 piece lower level bathroom have laminate counter tops. 4th bedroom is located in lower level. Laundry room has cupboards an laminate countertop. Your choice of fireplace in the main floor living room or the lower level family room. Fully covered front porch, concrete drive and walkway to front door. Finished garage with automatic door opener. Shouldice stone exterior on majority of front and around entire main level. 10' x 12' pressure treated deck in back. High efficiency gas, forced air furnace. Heat recovery ventilation system exhausting the air from bathrooms, laundry and kitchen. Central air conditioning. Fully sodded yard. (id:49187)
325 6th Avenue W
Owen Sound, Ontario
Beautiful 4 bedroom 3 bath bungalow with 2 car garage in Woodland Estates. 1594 square feet on main floor has 2 bedrooms up and 2 bedrooms down. The great room features 9' ceilings, lots of cupboards, quartz countertops, a large kitchen island, a gas fireplace and patio doors to a 10' X 21' partially covered deck, with stairs to the sodded yard. Large master has walk-in closet and 4 piece quartz counter top ensuite featuring tiled shower and free standing tub. Main floor laundry/mudroom has cabinets and countertop. Main floor has hardwood throughout except in the foyer, baths and laundry where there is ceramic tile. The lower level has 8'6 ceilings except for duct work. Large family room has 2 good size bedrooms going off it and a 3 piece bath. Large utility room completes the basement. The outside boasts Shouldice Stone all the way around 2 car garage with cement driveway and cement walk to the covered front porch. (id:49187)
335 6th Avenue W
Owen Sound, Ontario
Beautiful 4 bedroom 3 bath bungalow with 2 car garage in Woodland Estates. 1552 square feet on Main floor has 2 bedrooms up and 2 bedrooms down. The great room features 9' ceilings, lots of cupboards, quartz countertops, a large kitchen island, a gas fireplace and patio doors to a 10' X 21' partially covered deck, with stairs to the sodded yard. Large master has walk-in closet and 4 piece quartz counter top ensuite featuring tiled shower and free standing tub. Main floor laundry/mudroom has cabinets and countertop. Main floor has hardwood throughout except in the foyer, baths and laundry where there is ceramic tile. The lower level has 8'6 ceilings except for duct work. Large family room has 2 good size bedrooms going off it and a 3 piece bath. Large utility room completes the basement. The outside boasts Shouldice Stone all the way around 2 car garage with cement driveway and cement walk to the covered front porch. (id:49187)
17354 Allaire Road E
Moose Creek, Ontario
Property well located off Hwy 138 about 2 km S. of Hwy 417 (4 lanes) between Ottawa & Montreal & +/- 40 km N of Cornwall & a border crossing to USA. The lot size is approx. 13.89 acres in area with 1,012 ft of frontage on Allaire Rd. & is 700 ft +/- deep. Allaire Rd is paved & not subject to half load restrictions The site is serviced with drilled well, septic system & holding tank, 2x4,500 amps hydro service @ 600 volts subj to verification, recently built 371,000 usg holding tank for fire protection connected to a sprinkler system servicing much of the plant + dry chemical sprinkler services other areas of the facility. In all there are 13 buildings on the site totalling some 74,700+ sq ft of various dimension the largest pre-eng building 18,000 sq ft with 30 ft at peak, 7,200 sq ft & 32 ft at peak, pre-eng steel bunker building with 19,800 sq ft & 10,000 sq ft of Tension fabric building 24 ft at the peak. There are 3 entrances c/w +/- 4 acre gravelled yard, partially fenced. (id:49187)
#bsmt -222 Combe Ave
Toronto, Ontario
Cozy 1BR Apartment in Bathurst Manor. Steps From TTC Stops, Close to Yorkdale, Downsview TTC Station, Downsview Park (Canada's 1st Urban National Park) Bombardier, Yorkdale Shopping Centre, York U, Earl Bales Park For Hiking, Skiing & More) Shops, Restaurants And Even A Starbucks Within Walking Distance. Forced Air Natural Gas Heating, A/C, High-Speed Internet, Rogers Ignite Cable TV, Full-Sized Stainless Steel Appliances, Eat-in Kitchen w/TV, Private Laundry Facilities & Fully Furnished. The Apt Has A European Style Wshrm w/Large Shower, Pedestal Sink & Toilet. The Bdrm Has A Queen Size Bed w/Bookshelf Headboard, A Very Comfortable Leather Love Seat, An Ottoman w/ Storage That Also Doubles As A Coffee Table, A Built-in Closet, A Large Chest of Drawers As Well As A 42"" TV Set On The Wall. Lots Of Storage. Ready To Move In. Small to Medium Well Mannered Pets OK.**** EXTRAS **** 1 Parking Space on the Driveway & Tesla Charger Available, Subject to Conditions/Availability (id:49187)
#e -381 Richmond St E
Toronto, Ontario
13,000 sqft of very cool, unique space, suits creative business high ceiling and air conditioning in prime location. Modern office with exit to a nice large courtyard included with this unit. Approximately half of the office space has 30' high ceilings. Also has a newly renovate kitchen and boardroom.**** EXTRAS **** Rent is $40,000 per month + HST + utilities. (id:49187)
#d & E -381 Richmond St E
Toronto, Ontario
13,000 Sqft of high end office space combined with 4000 sqft of commercial or industrial space for a variety of uses and any type of business that needs a nice office with storage or work space. 30 ft ceilings in half the space.**** EXTRAS **** Rent per month + HST + Utilities (id:49187)
35 Main St
East Luther Grand Valley, Ontario
Excellent opportunity on the Main Street of the ever growing Town of Grand Valley. Zoned Commercial with secondary residential use. Commercial unit has long term tenants. One residential unit (vacant) on main floor with separate entrance and yard from rear as well as in building access. Second floor residential (rented), Future possibilities exist to convert to two units. All units have separate hydro meters. Basement is clean and dry. Main Level apartment is electric heat and balance of building is gas. (id:49187)
2879 Lake Dore Road
Golden Lake, Ontario
Quality farm approximately 134 acres of mixed bush, with approximately 60 acres of light clay to sandy loam soil, with a creek running behind the house. Non tile drained, flat to gently sloping. 34' X 78' frame barn with 15/ X 35' storage shop located at the front of the barn. A barn cleaner runs through the barn, and is equipped with water bowls. Barn is currently used to house pigs. 20' x 20' two car garage with cement floor. 3 storey vinyl sided home, main floor consists of modern kitchen, open concept dining room with hardwood floors. Family room has wood burning fireplace plus 1 2 piece bathroom. Second level has four bedrooms, 1 - 4 piece bathroom and 1 - 2 piece en suite. There is also an unfinished loft on the 3 floor. Full unfinished basement with forced air oil furnace. The home has 100 amp service, several porches attached to the main level of the home. HST will be in addition to the purchase price. Please allow 24 hours irrevocable on all offers. (id:49187)
2879 Lake Dore Road
Golden Lake, Ontario
Quality farm approximately 134 acres of mixed bush, with approximately 60 acres of light clay to sandy loam soil, with a creek running behind the house. Non tile drained, flat to gently sloping. 34' X 78' frame barn with 15/ X 35' storage shop located at the front of the barn. A barn cleaner runs through the barn, and is equipped with water bowls. Barn is currently used to house pigs. 20' x 20' two car garage with cement floor. 3 storey vinyl sided home, main floor consists of modern kitchen, open concept dining room with hardwood floors. Family room has wood burning fireplace plus 1 2 piece bathroom. Second level has four bedrooms, 1 - 4 piece bathroom and 1 - 2 piece en suite. There is also an unfinished loft on the 3 floor. Full unfinished basement with forced air oil furnace. The home has 100 amp service, several porches attached to the main level of the home. HST will be in addition to the purchase price. Please allow 24 hours irrevocable on all offers. (id:49187)
125 Blake St
Toronto, Ontario
Rare Freestanding Space In The Heart Of The Danforth. Ideal For Office/Warehouse/Bulk Retail/Industrial. 5 Car Parking, Drive-In And Truck Level Shipping. Close To T.T.C. Trendy Space Ideal For Printing, Marketing & Distribution Type. Rental Rate is $22 Per Sq Ft Net for Main Floor Plus $1000 For Lower Level Plus H.S.T.**** EXTRAS **** Additional Rent Based On 40Cents Per Main Floor Square Footage Plus Taxes Per Annum (id:49187)
505 Bennett Road
Kemptville, Ontario
50 ACRES ZONED MINERAL AGGREGATE PRESERVATION (MXAP) and a part of the southern half RURAL RU. THERE IS NO WET LANDS (PSW) ON THE SUBJECT AS PER LETTERS FROM MINISTRY OF NATURAL RESOURCES (LETTERS ON FILE). BUYER IS RESPONSIBLE TO VARIFY ZONING, AND AGGREGATE QUALITY. SURVEY OF PROPERTY ON FILE. BELL EASEMENT ACROSS THE PROPERTY ON SOUTH END OF PROPERTY IS NOT BEING USED. PROPERTY IS LOCATED WEST OF A LICENSED PIT AND EAST OF A SECOND PROPERTY UNDER ZONING AMENDMENT TO BECOME A LICENSED PIT. INVESTMENT OPPORTUNITY FOR YOUR FUTURE AGGREGATE SUPPLY. (id:49187)
64 Sunrise Ln
Schreiber, Ontario
Privacy and waterfront! This 2 bedroom, 1 bath cottage is located on over half an acre on the ever popular Walkers Lake. Cottage is not livable, has been vacant for years. No hydro, no water. No operational heat source. Bring your skills and ideas to make this property fabulous again. Spring is coming, be ready to start your new project and enjoy it this summer. (id:49187)
3446 Gore Rd Road
London, Ontario
Opportunity to purchase this future development land inside the City of London. This property is being offered together with the property next door for a total of 98.65 acres on the East edge of the City. List prove is a total for both properties. Seller is interested in renting the workable land back on a long-term lease. If the buyer is interested an77ac additional can be available to purchase. (id:49187)
38 Mackenzie John Cres
Brighton, Ontario
Welcome to the Applewood at Brighton Meadows! This model is fully finished up and down with approx 2800 sq.ft with four bedrooms, three baths, featuring a stunning custom kitchen with island, spacious great room, walk-out to back deck, primary bedroom with walk-in closet & double sinks glass/tile shower, 9 foot ceilings, upgraded flooring. These turn key homes come with an attached double car garage with inside entry and sodded yard plus 7 year Tarion New Home Warranty. Located less than 5 mins from Presqu'ile Provincial Park with sandy beaches, boat launch, downtown Brighton, 10 mins or less to 401. Customization is still possible with closings in the summer of summer of 2024. Diamond Homes offers single family detached homes with the option of walkout lower levels & oversized premiums lots. (id:49187)
31 Mackenzie John Cres
Brighton, Ontario
Welcome to the Beech at Brighton Meadows! This model is fully finished up and down with nearly 2600 sq.ft with three bedrooms, three baths, featuring a stunning custom kitchen with island, spacious great room, walk-out to back deck, primary bedroom with walk-in closet, 9 foot ceilings, upgraded flooring. These turn key homes come with an attached double car garage with inside entry and sodded yard plus 7 year Tarion New Home Warranty. Located less than 5 mins from Presqu'ile Provincial Park with sandy beaches, boat launch, downtown Brighton, 10 mins or less to 401. Customization is still possible with closings in the summer of summer of 2024. Diamond Homes offers single family detached homes with the option of walkout lower levels & oversized premiums lots. (id:49187)
00 Adams-Cummings Rd
Galway-Cavendish And Harvey, Ontario
Your rural sanctuary calls! 5.55 acres in a beautiful natural setting bufferred by old growth trees, wetlands and a shelving of limestone out croppings. The perfect location to enjoy birding and wildlife sightings. Upper meadowlands are peaceful and private. The perfect country escape! Partially fenced with all survey stakes and ribbons professionally relocatted in Summer 2023 to confirm exisiting 1994 land survey. (id:49187)
574 Adelaide St N
London, Ontario
This vacant shop zoning AC4 offers a versatile range of uses such as retail, grocery, warehouse, clinics, spa, office, and restaurant, among others. It presents an excellent opportunity to bring your business ideas to life. The unit includes a basement of approximately 700 sqft. Situated on a corner, it enjoys constant traffic throughout the day in the main/store area, covering roughly 1600 sqft, with an additional 300 sqft office space on the main level equipped with a full bath. Ample parking is available at the rear, The store offers desirable features, such as freezers, long shelves, a receiving area, two walking coolers, an office space that can also be used as a studio apartment. (id:49187)
#212 -121 Wellington St W
Barrie, Ontario
707 s.f. office space available. Currently 2 separate offices. Utilities Included. (id:49187)
#214 -121 Wellington St W
Barrie, Ontario
1115 s.f. OFFICE SPACE AVAILABLE. CURRENTLY LARGE OPEN RECEPTION AND 4 OFFICES, 2 WITH SINKS AND IN SUITE WASHROOM. UNIT CAN BE DIVIDED FOR SMALLER SPACE REQUIREMENTS. UTILITIES INCLUDED IN TMI. (id:49187)
#212&214 -121 Wellington St W
Barrie, Ontario
CURRENTLY 2 OFFICES WHICH CAN BE TOTALLY OR PARTIALLY COMBINED TO A MAXIMUM OF 1822SF. 212 IS LARGE OPEN ROOM AND ONE VERY SMALL SPACE WITH DIRECT HALL ACCESS, 214 HAS RECEPTION AREA AND 4 OFFICES, 2 WITH SINKS AND DIRECT HALLWAY ACCESS. UTILITIES INCLUDED IN TMI. (id:49187)
6 Shamrock Rd
Erin, Ontario
Great Opportunity To Own a very busy and well established Auto Repair Garage business. +/- 4,057 sf commercial building on +/- 0.52 acre lot. 5 drive in doors. Good exposure and traffic area. Price includes Business, Equipment & Property. Zoning allows good variety of uses including all related automotive uses.**** EXTRAS **** Please Review Available Marketing Materials Before Booking A Showing. Please Do Not Walk The Property Without An Appointment. *Legal Description Continued: 61R1355; ERIN (id:49187)
Lot 118 Iroquois Cres
Tiny, Ontario
A REWARDING ESCAPE PEACEFULLY SITUATED to build your dream home or cottage! Plenty of room to throw the ball for a dog or build a playground for your kids. Enter through double iron wood gates with a widened gravel entrance way, cleared lot with some privacy trees and vegetation. Woodshed to store sports equipment or garden essentials! Steps to relax and enjoy Kettle Beach, and a short drive to town, shopping, marinas, hiking, skiing, golfing, and snowmobile trails. Walk to Awenda Provincial Park. (id:49187)
1791 Dundas Street
Cambridge, Ontario
Exceptional residential subdivision development opportunity located in southeast Cambridge. With a gross land area of ±99.4 acres, the offering represents a rare opportunity to acquire a residential development site of scale in Waterloo Region, an economically vibrant and fast-growing area in Ontario. The Property is zoned Residential (H) R4 and designated as predominantly Low/Medium Residential in the official plan. Two subdivisions are actively being developed immediately adjacent to the Property. The location offers excellent proximity to the new Cambridge Recreation Complex, key employment nodes, retail/grocery amenities, and efficient commuter linkages throughout Waterloo Region and to Hamilton/Milton. Developable area and servicing details to be confirmed by Buyer. Offers to be received March 29, 2024. (id:49187)
Upp.of - 2 Keefer Road
St. Catharines (436 - Port Weller), Ontario
Well maintained free standing building UPPER OFFICE SPACE ONLY available in Port Weller Industrial Park. Approximately 1,900 sf. office area with the 2nd level contains 6 private offices, 1 bathroom & general office area. The Sub Tenant will be responsible for a portion of all the utilities along with the TMI for the office portion of the building. Available for immediate occupancy. (id:49187)
Lot 12 Burwell Street
Fort Erie (333 - Lakeshore), Ontario
Step into luxury with this stunning new construction at LOT 12 BURWELL Street, Fort Erie, Ontario, now on the market for $847,900.00. As part of the Douglas Model, this exquisite property is a masterpiece of modern design and comfort, offering a generous 2,281 sq/ft of living space thoughtfully designed for a contemporary lifestyle. Featuring 4 bedrooms and 3 bathrooms (2 full, 1 half), it's perfect for families or those seeking extra space. Situated in an urban setting, the property is ideally located near beaches, lakes, major highways, schools, shopping, and trails, making it a prime location for convenient living.\r\n\r\nThe house boasts a full, unfinished basement, offering potential for customization to suit your needs. Built with brick facing/brick veneer and vinyl siding, and featuring a poured concrete foundation and asphalt shingle roof, this home promises durability and style. It includes an attached garage and a private double-wide asphalt driveway, providing ample parking space for 4 vehicles. As a new construction, this home offers the latest in design and efficiency, with a lot size of 40.00 ft x 88.16 ft, under 0.5 acres, providing a comfortable outdoor space for relaxation and entertainment. Equipped with forced air, gas heating, and provisions for municipal water and sewer services, this home ensures a comfortable and efficient living experience.\r\n\r\nListed by CENTURY 21 TODAY REALTY LTD, BROKERAGE-FT.ERIE, and presented by Broker Barbara Scarlett, this property is a rare opportunity. For more details or to schedule a viewing, contact Barbara at 905-871-2121 or email barbara.scarlett@century21.ca. Don't miss this chance to own a brand-new, luxurious home in Fort Erie. Book your showing today and step into the future of elegant living! (id:49187)
Lot 12 Burwell Street
Fort Erie (333 - Lakeshore), Ontario
Introducing The Abino model, slated for development at 11 Burwell Street, Fort Erie, Ontario - a forthcoming marvel in Fort Erie's thriving real estate scene. With a competitive price of $707,900.00, this future bungalow aims to embody contemporary design tailored for the discerning homeowner. With three spacious bedrooms and two sleek bathrooms, this soon-to-be-constructed detached home is ideal for families and those looking for spacious yet stylish living.The kitchen on the main level, set to be adorned with optional state-of-the-art finishes, is poised to become the heart of the home, perfect for future gatherings and culinary adventures. The attached garage, to be complemented by a private driveway, will seamlessly accommodate cars and storage.Location remains key, and The Abino, in its developmental stages, promises to exceed expectations. Nestled in a vibrant urban neighborhood, it will offer proximity to premier schools, bustling shopping hubs, and picturesque trails. For future residents seeking beachfront serenity, the pristine shores of Fort Erie's beaches will be just a short drive away. Don't miss the opportunity to envision and secure your future in this upcoming gem of modern living in prime real estate. (id:49187)
Lot 12 Burwell Street
Fort Erie (333 - Lakeshore), Ontario
Discover your dream home with this stunning 2-story detached house, nestled in the serene community of Fort Erie, Ontario. Boasting 4 bedrooms and 3 bathrooms across a spacious 1584 square feet, this property offers the perfect blend of comfort and style. With amenities such as a full, unfinished basement and a double-wide asphalt driveway leading to an attached garage, convenience meets sophistication. Ideal for entertaining and social gatherings. The property's prime location is accentuated by its proximity to beaches, lakes, major highways, and schools, ensuring that leisure and essential services are always within reach. Experience luxury living in a home designed with meticulous attention to detail, ready to create unforgettable memories for you and your loved ones. (id:49187)
Lot 12 Burwell Street
Fort Erie (333 - Lakeshore), Ontario
Nestled in the heart of Fort Erie, Ontario, "The Garrison Model" stands as a testament to modern architectural excellence. This pre-construction bungalow, meticulously designed for contemporary living, presents three spacious bedrooms and a sophisticated bathroom, offering an ideal dwelling for families or those seeking efficient, yet ample, living spaces. The well-appointed kitchen on the main level, adorned with optional state-of-the-art finishes, serves as the focal point of the home, facilitating both social gatherings and culinary explorations. The convenience of an attached garage, complemented by a private driveway, ensures seamless parking and storage solutions. Beyond its structural allure, the property's strategic urban location places it within close proximity to premier educational institutions, dynamic shopping centers, and picturesque trails. For leisurely beach days, the pristine shores of Fort Erie are just a short, scenic drive away. "The Garrison Model" epitomizes a harmonious blend of modernity, functionality, and convenience, setting a new standard for refined living in Fort Erie. Explore the potential of your future home at "The Garrison." (id:49187)
Lot 12 Burwell Street
Fort Erie (333 - Lakeshore), Ontario
The "Walden Model" located in Fort Erie, Ontario - A modern gem in the heart of Fort Erie's prime real estate landscape. This pre-construction bungalow boasts a contemporary design tailored for today's discerning homeowner. With 3 generously sized bedrooms and 2 and a half baths sleek bathrooms with a rough in in the basement, this detached home is perfect for families or those looking to downsize without compromising on space. The main level kitchen, adorned with state-of-the-art optional finishes, becomes the heart of the home, ideal for gatherings and culinary adventures. The attached garage, complemented by a private driveway, can comfortably accommodates cars and storage. Location is key, and this property doesn't disappoint. Situated in a bustling urban neighborhood, you're minutes away from top-tier schools, shopping hubs, and scenic trails. And for those beach days? The pristine shores of Fort Erie's beaches are just a short drive away. (id:49187)
116-4 - 1052 Rat Bay Road
Lake Of Bays (Franklin), Ontario
Blue Water Acres FRACTIONAL ownership resort has almost 50 acres of Muskoka paradise and 300 feet of south-facing frontage on Lake of Bays. This is NOT a time share because you do actually own 1/10 of the cottage and a share in the entire resort. Fractional ownership gives you the right to use the cottage Interval that you buy for one core summer week plus 4 more floating weeks each year in the other seasons for a total of 5 weeks per year. Facilities include an indoor swimming pool, whirlpool, sauna, games room, fitness room, activity centre, gorgeous sandy beach with shallow water ideal for kids, great swimming, kayaks, canoes, paddleboats, skating rink, tennis court, playground, and walking trails. You can moor your boat for your weeks during boating season. Algonquin Cottage 116 is a 2 bedroom cottage with laundry and is located next to a beautiful woodlot on the west side of the resort with excellent privacy. There are no cottages in front of 116 Algonquin which means it has a lovely view and provides easy access to the beach and lake. The Muskoka Room in 116 Algonquin has an extra chair, making it stand out from other Algonquin cottages, and is fully insulated for year round comfort. Cottage 116 also has an extra Muskoka chair on the deck and a private BBQ. Check-in for Cottage 116 is on Sundays at 4 p.m. ANNUAL maintenance fee PER OWNER in 2025 for 116 Algonquin cottage is $5026 + HST payable in November for the following year. Core Week 4 starts on July 13, 2025. Remaining weeks for this fractional unit (Week 4) in 2025 start on January 5, March 16, April 13, and August 31, 2025 . No HST on resales. All cottages are PET-FREE and Smoke-free. Ask for details about fractional ownerships and what the annual maintenance fee covers. Deposit weeks you don't use in Interval International for travel around the world or rent your weeks out to help cover the maintenance fees. (id:49187)
649 Arvin Avenue
Hamilton (Stoney Creek Industrial), Ontario
High Demand, Established Industrial Area, 1.96 Acres Vacant Industrial Land for Sale. Corner Location, High Exposure, Immediate Access To QEW, Site Plan Approved For A 28,233 sqft Warehouse With 54? Clear Height (Can Be Built Two Stories At Your Option), Four Truck Loading Dock Doors, One Drive-In Door, Truck Turnaround Area. Land With Full Municipal Services Including Water, Hydro, Gas, Telephone, Etc. Designated Business Park M3 Zoning permits A Variety Of Industrial Related And Some Commercial Uses. Excellent Opportunity to Invest Or Build Your Dream Property! **EXTRAS** VTB Is Possible. More Details Can Be Provided By Signing An NDA. (id:49187)
79 Highway 2
Brant (Paris), Ontario
Located just minutes from Highway 403 and 401. Exceptional accessibility to prominent cities like Hamilton, Brantford, and Kitchener-Waterloo. Comprising 65,000 square feet of poly-covered, gutter-connected commercial greenhouses, accompanied by 6,000 square feet of barns equipped with office and packaging spaces. Essential utilities feature drilled well and cistern, 3-phase power, and natural gas. The property is equipped with a loading dock and ample parking. Blackout system integrated throughout the property. Positioned in a densely populated residential locale, offering potential for increased property value. **EXTRAS** All existing chattels (As-Is): grow light fixtures, ventilation fans, exhaust fans, heating units, water tanks, wooden drying racks. (id:49187)
649 Arvin Avenue
Hamilton (Stoney Creek Industrial), Ontario
High Demand, Established Industrial Area, 1.96 Acres Vacant Industrial Land for Sale. Corner Location, High Exposure, Immediate Access To QEW, Site Plan Approved For A 28,233 sqft Warehouse With 54? Clear Height (Can Be Built Two Stories At Your Option), Four Truck Loading Dock Doors, One Drive-In Door, Truck Turnaround Area. Land With Full Municipal Services Including Water, Hydro, Gas, Telephone, Etc. Designated Business Park M3 Zoning permits A Variety Of Industrial Related And Some Commercial Uses. Excellent Opportunity to Invest Or Build Your Dream Property! **EXTRAS** VTB Is Possible. More Details Can Be Provided By Signing An NDA. (id:49187)

