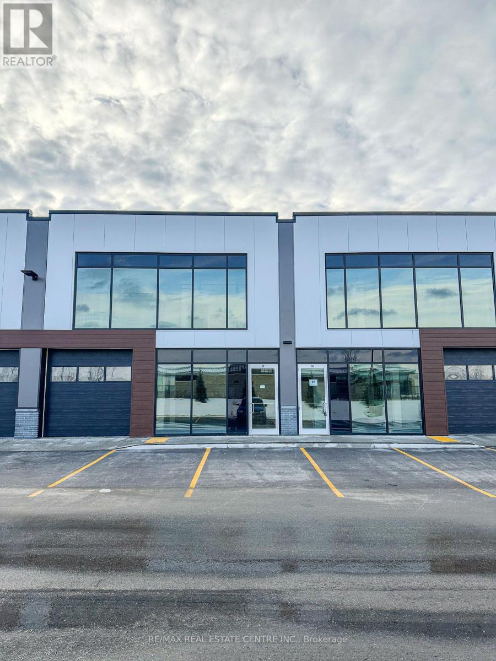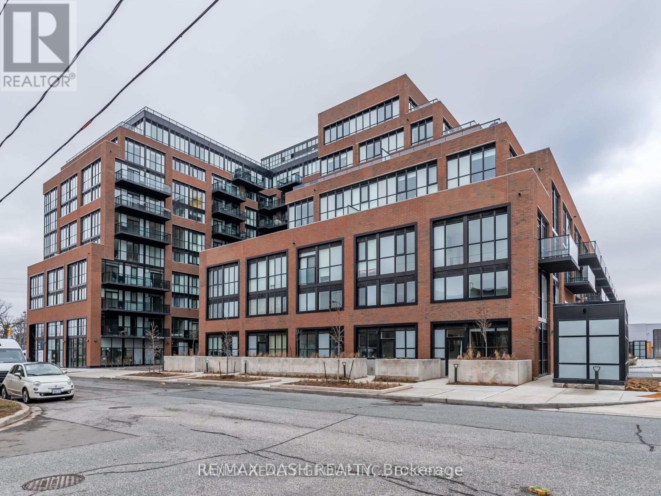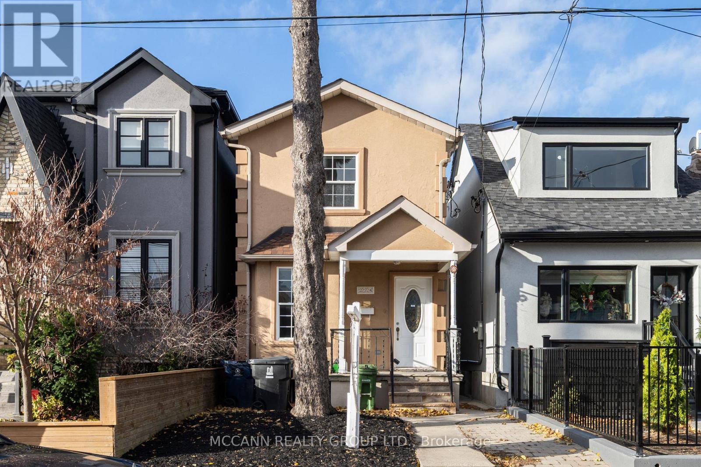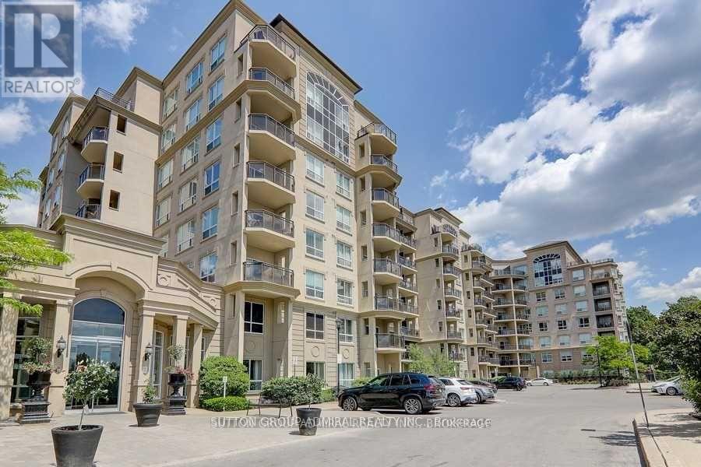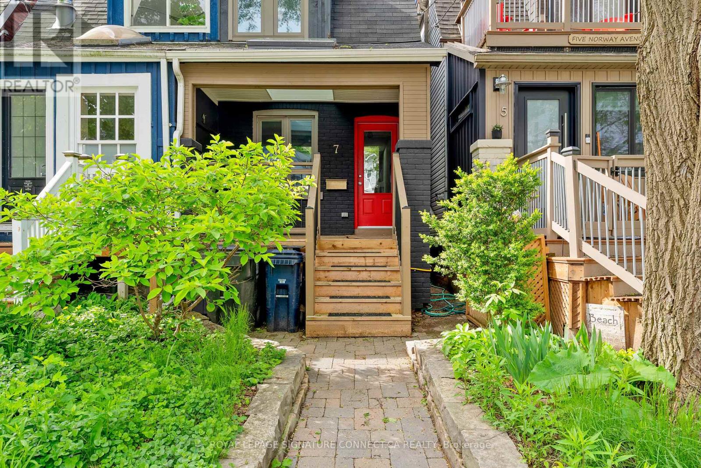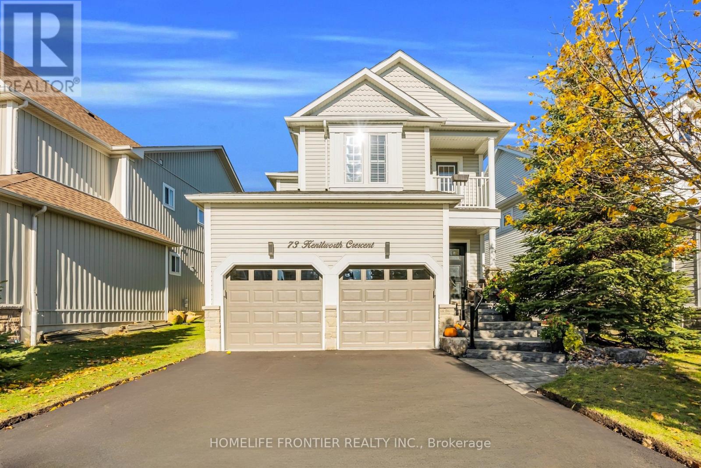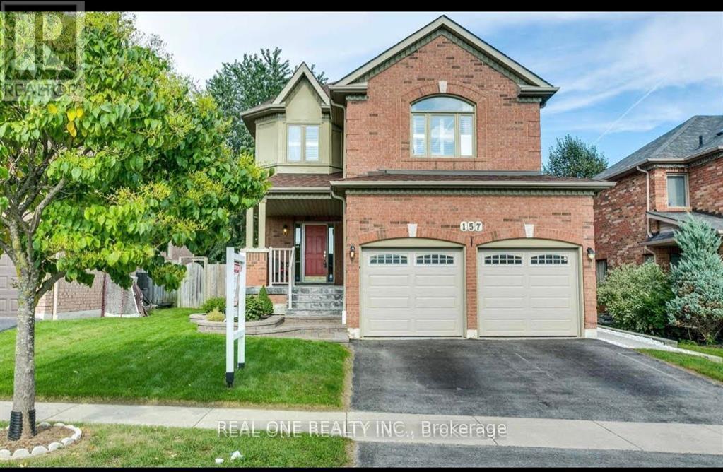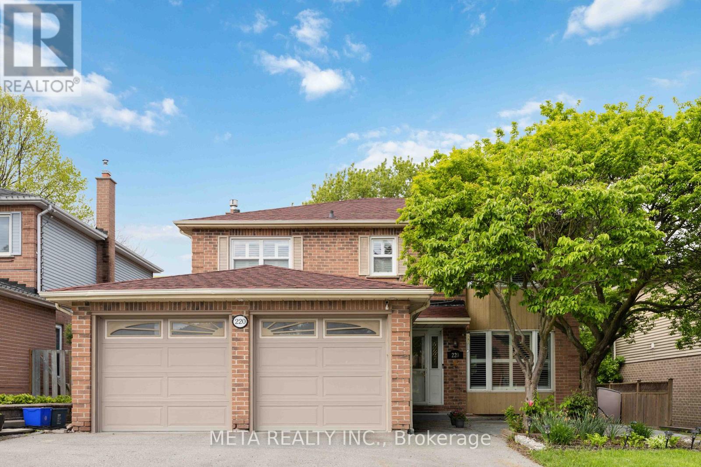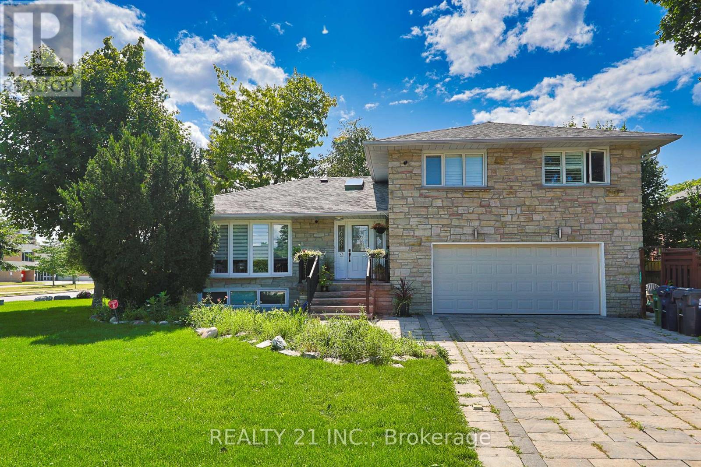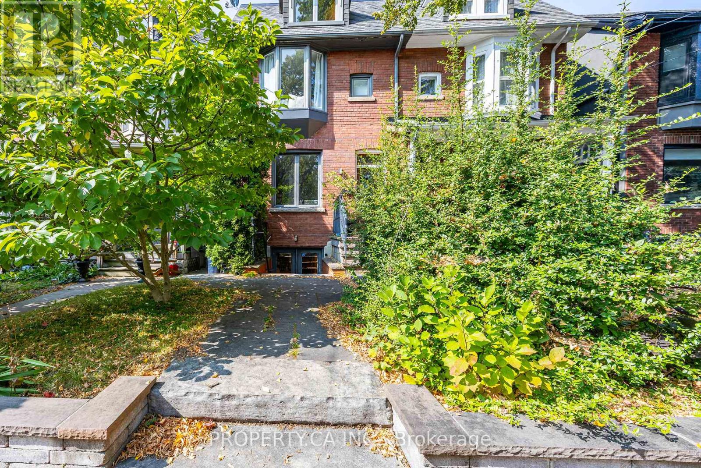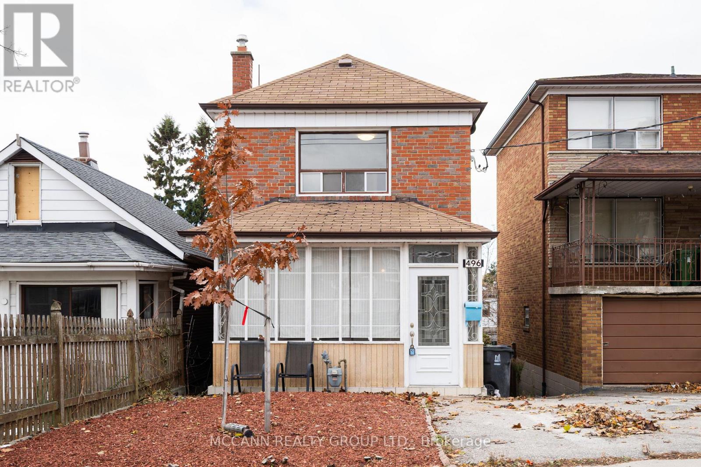17 - 587 Hanlon Creek Boulevard
Guelph (Kortright Hills), Ontario
Discover the perfect blend of functionality and sophistication in this brand-new industrial condo Discover the perfect blend of functionality and sophistication in this brand-new industrial condo located in the bustling business community of Guelph. Boasting over 2,200 square feet of versatile, open-concept space, this property is designed to accommodate a variety of business needs and is ONE OF THE FIRST UNITS IN THE PLAZA for maximum exposure. The 10x10 garage door ensures seamless access for loading and unloading, making it ideal for industrial operations, storage, or manufacturing. Upstairs, a modern office space with expansive glass views provides a bright and professional environment for your team or clients, striking the ideal balance between practicality and elegance. B-3 Zoning allows for many uses such as Computer Establishment, Manufacturing, Medical Clinic, Office, Printing Business, Research and Development Office, Commercial and Post Secondary School or a Warehouse. Whether you're looking to expand your business or establish a new presence in Guelph, this property offers the ultimate combination of industrial and office space to meet your needs. Conveniently located with excellent connectivity with less than minutes to Highway 6 and less than 15 minutes to the 401, this industrial condo is ready to support your business growth and success. TMI estimated at 7.5 dollars a square foot. Don't miss this fantastic opportunity to customize your dream space! (id:49187)
723 - 2300 St. Clair Avenue W
Toronto (Junction Area), Ontario
Step into your ideal this LARGE Condo that feels like a house. Contemporary living space with a stylish 3 bedroom, 3 bathrooms, and 2 breathtaking terraces perfectly situated in the lively Stockyards District Residences by Marlin Spring Developments, built in 2022! Located in Toronto's highly desirable Junction neighborhood, known for its rich history, vibrant culture, and strong sense of community. As you enter, be captivated by the spacious main floor featuring elegant wide plank flooring, accented by a stunning staircase with intricate wood and iron details. Experience the awe-inspiring floor-to-ceiling windows that lead out to a large terraces, showcasing breathtaking city views. The eat-in kitchen is a chefs dream, complete with quartz countertops, an undermounted sink, stainless steel appliances, and abundant stylish cabinetry. The bright living room is perfect for entertaining with a designated dining area, while a powder room. Venture to the second floor where the generous primary bedroom awaits, featuring a large closet and an ensuite bath. A second and third bedroom, adjacent to another full bath, creates a great layout along with a laundry closet and a versatile den ideal for a home office or guest room! The third level, walks out to another stunning and large private terrace, with stunning city views and picturesque sunset vistas. The building offers fantastic amenities including a friendly concierge, a pet play area, a fitness center, a yoga studio, a party room, and a lush outdoor terrace, along with a main entrance off Saint Clair and a convenient drop-off area off Symes Rd. With superb transit access just an 8-minute stroll to Gunns Loopthis neighborhood proves to be exceptionally walkable and bike-friendly! (id:49187)
Mn &2nd - 274 Boon Avenue
Toronto (Corso Italia-Davenport), Ontario
Welcome To A Cozy Beautiful Place To Call Home. Fully Renovated house with lovely spacious 3 Bedrooms and 3 Bathrooms in the Bustling Toronto Neighborhood. Main Floor Boasts of gleaming hardwood floors, lovely open concept Living, Dining, Powder room and Spacious Kitchen with Stainless Steel Appliances. A huge kitchen island further accentuates the kitchen space with a comfortable breakfast bar for your daily dining set up. Kitchen walks out to a nice spacious deck, and exclusive backyard... Double Large Stacked Washer and dryer on main floor adds lot of functionality. The Primary Bedroom has a four piece ensuite with walkout to a beautiful deck for your morning coffee. The other two bedrooms share a renovated Washroom, come with double closets for storage. Detached Garage with Laneway Access provides wonderful Storage and parking for two cars. This is not to be Missed....Tenant Pays Two Third of the Utilities.. 300$ to be paid every month in advance to be settled against actuals. Location is Premium with access to TTC at doorstep and new cafes and restaurants coming up in the neighborhood.... (id:49187)
411 - 2060 Lakeshore Road
Burlington (Brant), Ontario
An unforgettable unit in the heart of downtown Burlington in this stunning waterfront building. Perfectly upgraded 1 bed plus den, 2 baths (main with heated floors), balcony with stunning lake and courtyard views. Owned parking space with EV Charger. Located directly beside the Pearle Hotel and Spa, this luxury unit is the perfect home to retreat to. (id:49187)
724 - 2 Maison Parc Court
Vaughan (Lakeview Estates), Ontario
Spacious one-bedroom, one bathroom condo on the quiet side of the building with pleasant ravine views from the balcony and bedroom. Open-concept kitchen, includes one underground parking space and one locker. Exceptional building amenities include 24-hour concierge and security, gym, sauna, indoor hot tub, outdoor pool, guest suites, party/meeting rooms, and visitor parking. Prime location steps to transit, shopping plazas, restaurants, banks, parks, and schools. Easy access to Highways and public transportation routes to York University and subway stations. Ideal for professionals, students, and commuters. Don't miss this great leasing opportunity.international student welcome (id:49187)
7 Norway Avenue
Toronto (The Beaches), Ontario
Fully Furnished 2+1 Bedroom Beach Home - Available for 2-6 Month Term. Experience the best of Beach living in this beautifully renovated and fully furnished semi-detached home, perfect for short-term stays. This bright and welcoming residence features an open-concept main floor with a stylish living and dining area, plus a modern kitchen that walks out to a private deck-ideal for relaxing or entertaining.Upstairs, enjoy two comfortable bedrooms and a contemporary 4-piece bathroom. The finished basement offers a versatile additional bedroom or recreation space, complete with its own full bath-ideal for guests or added flexibility.With a charming front porch and a professionally landscaped south-facing backyard, this home provides peaceful outdoor spaces throughout. Just a 5-minute walk to Queen Street's boutiques, cafés, restaurants, the boardwalk, and the beach. TTC is at your doorstep, with easy street parking available. A rare short-term opportunity (2-6 months) to enjoy a fully furnished Beach home on a friendly, sought-after street. (id:49187)
73 Kenilworth Crescent
Whitby (Brooklin), Ontario
Welcome To 73 Kenilworth Crescent - A Beautiful Brooklin Gem! This Stunning 3+1 Bedroom And 4 Bathroom Home With A Double Car Garage Is Nestled In The Highly Sought-After Brooklin Community Surrounded By Excellent Schools, Parks, And Family-Friendly Amenities. Step Inside To An Open Concept Main Floor Featuring 9-Foot Ceilings, Elegant California Shutters, And Gleaming Hardwood Throughout. The Spacious Living And Dining Areas Offer A Seamless Flow, Perfect For Both Everyday Living And Entertaining. Upstairs, You'll Find Large Bedrooms Including An Oversized Primary Suite With A Huge Walk-In Closet And A Luxurious Ensuite Featuring A Glass Shower And Relaxing Corner Tub. The Exterior Boasts Gorgeous Natural Stone Landscaping At The Front And A Walkout To A Beautiful Backyard Composite Deck Complete With Modern Glass Railings And A Jacuzzi, Ideal For Unwinding Or Hosting Gatherings. Newly Added Is A Professionally Finished Basement With Premium Finishes Offering A Full Guest Or In-Law Suite Featuring A Stylish Living Area, Bedroom, Full Bathroom, And Custom Details Designed For Comfort And Privacy - Perfect For Extended Family, Overnight Guests Or Additional Rental Income. Tons Of Upgrades; New Appliances (2024), New Light Fixtures (2024), Complete Driveway Asphalt (2025), Freshly Painted (2024), Flooring & Tile (2024), Quartz Countertops (2025), Basement Renovations (2023), Fibreglass Front Door (2023), Garage Door Opener (2023), California Shutters (2023) This Meticulously Cared For Home Shows True Pride Of Ownership And Is A Must See. (id:49187)
Bsement - 157 Waller Street
Whitby (Rolling Acres), Ontario
Newly Renovated 2 Good Sized Bedroom Basement Apt Featuring Separate Entry, One Parking Space, High Quality Kitchen, And Spacious Living Room. Close To One Of The Best Elementary School In Durham. Less Than 10Min Drive To Ontario Tech University, Durham College, Trent University (Durham Campus), Highway 401, Etc. Walking Distance To Public Transit, No Frills, Metro, Shoppers, Dollar Store, Fitness Centre, Etc. (id:49187)
(Bsmt) - 220 Bassett Boulevard
Whitby (Pringle Creek), Ontario
STUNNING LEGAL BASEMENT APARTMENT ! Welcome To Your New Home In The Highly Sought-After Pringle Creek Community. This Spacious And Fully Renovated Legal Basement Suite Offers Modern Luxury And Total Convenience. The Layout Features A Generously Sized Open-Concept Living And Dining Area, Perfect For Relaxation. The Contemporary Kitchen Is A Chef's Delight, Equipped With Quartz Countertops And Newer Appliances. This Unit Offers One Comfortable Bedroom And A Modern Bathroom. Unbeatable Value With All-Inclusive Rent: Heat, Hydro, Water, And High-Speed Internet(negotiable) Are All Included! You Also Benefit From One Driveway Parking Space And The Luxury Of Your Own Private Ensuite Laundry-No Sharing With The Landlord. Enjoy The Privacy Of A Separate Entrance In A Quiet, Family-Friendly Neighbourhood. Unbeatable Location Walking Distance To Parks And Schools, And Just Minutes To Taunton Road Shopping Centres, Grocery Stores, Restaurants, And Public Transit. Easy Access To Go Station And Highways. A Must See! (id:49187)
2 Chancery Lane
Toronto (Guildwood), Ontario
Bright and beautifully maintained 3-bedroom, 2-bathroom detached home in the prestigious Guildwood neighbourhood, located on a quiet and safe crescent. This elegant home features freshly painted interiors, a partially renovated bathroom with skylight, hardwood flooring throughout, and a spacious kitchen with granite flooring, skylight, and premium stainless-steel appliances. Additional highlights include air conditioning, parking for two cars, and close proximity to Guildwood GO Station, parks, shops, major highways, top-rated schools, and places of worship. (id:49187)
14 Bellwoods Avenue
Toronto (Trinity-Bellwoods), Ontario
This charming lower-level 1-bedroom apartment in Trinity Bellwoods offers the perfect blend of comfort and convenience. Bathed in natural light, the spacious living area provides a welcoming space for relaxation. The functional kitchen is equipped with essential appliances and ample cabinet space, making meal preparation effortless. The cozy bedroom serves as a peaceful retreat, while the updated bathroom features modern fixtures for your comfort. Located just steps away from the lush greenery of Trinity Bellwoods Park, you can enjoy outdoor activities and leisurely strolls. With easy access to public transit and a variety of grocery stores, cafes, and boutique shops within walking distance, this apartment is ideal for anyone looking to embrace the vibrant lifestyle of the neighborhood. Dont miss your chance to make this charming space your new home! (id:49187)
Mn&2nd - 496 Northcliffe Boulevard
Toronto (Oakwood Village), Ontario
An incredible opportunity to lease this lovely 3 bedroom home completely renovated in the heart of Oakwood Village. Perfectly positioned between Eglinton and St. Clair his home gives you the best of both worlds: charming neighborhood vibes with amazing local shops, cafes, and parks just steps away. Both the floors have just gone under full renovation with brand new floors, kitchen etc. The house offers a rare four piece bathroom on the main floor, Generously sized bedrooms rooms, a detached garage for A convenient garage entrance leads to the finished basement, complete with a full washroom, ample storage space, and a recreation room. Plus private driveway parking fits two cars. Nestled on a dead-end street where kids play and neighbours gather, this prime location is just steps to the TTC on St Clair and Eglinton (future LRT) shops, restaurants, and within walking distance to great public schools. Enjoy comfort and convenience all in one exceptional lease opportunity. Don't miss your chance to call this wonderful home yours! (id:49187)

