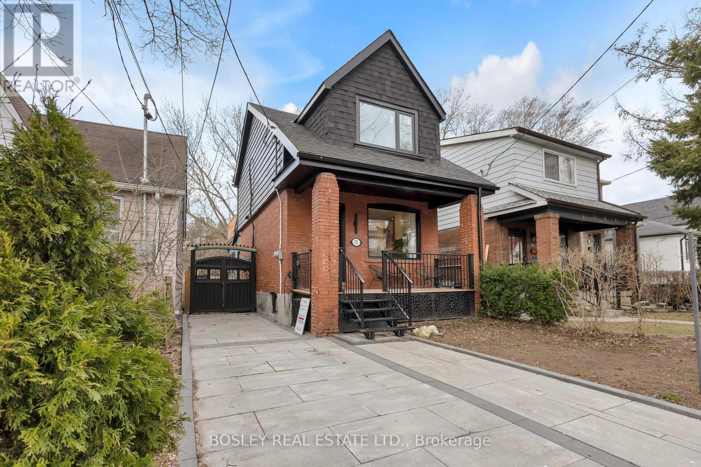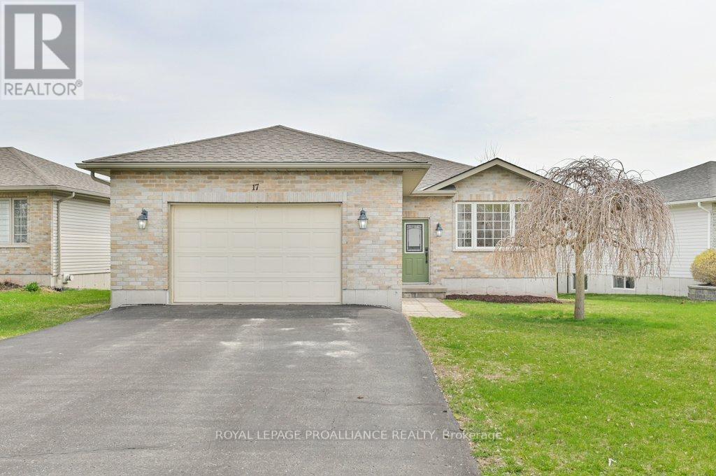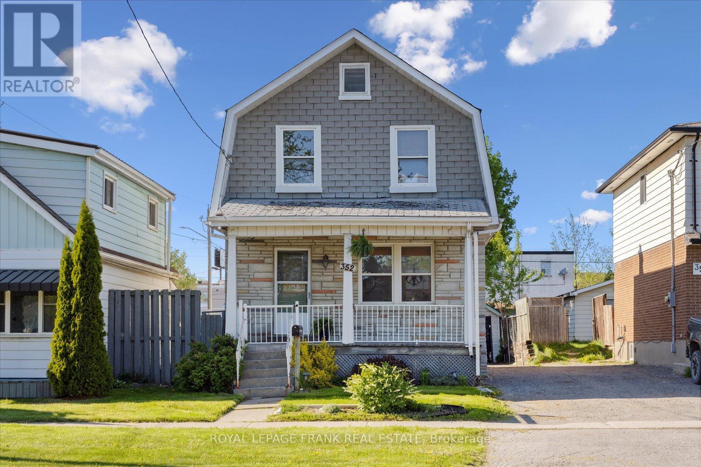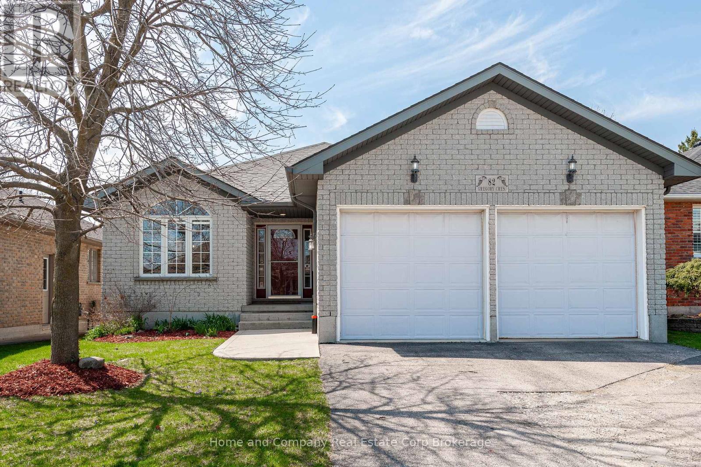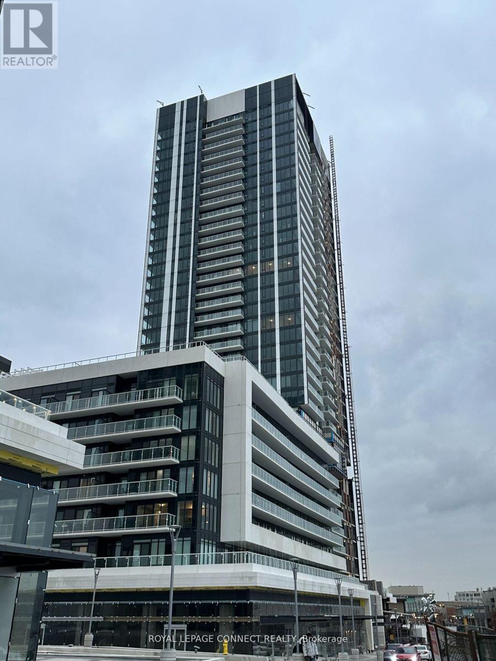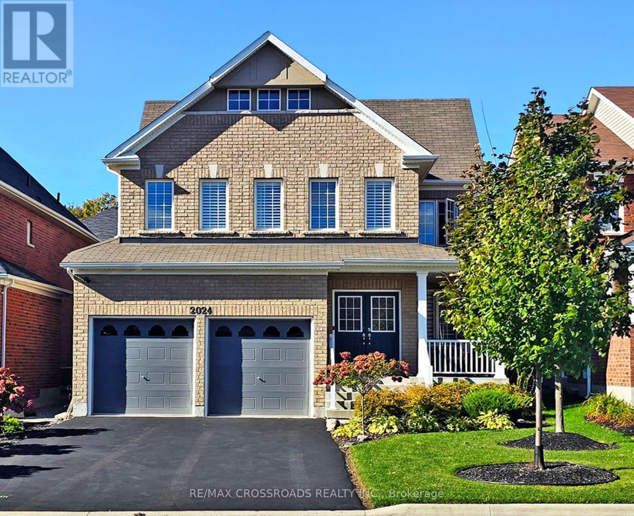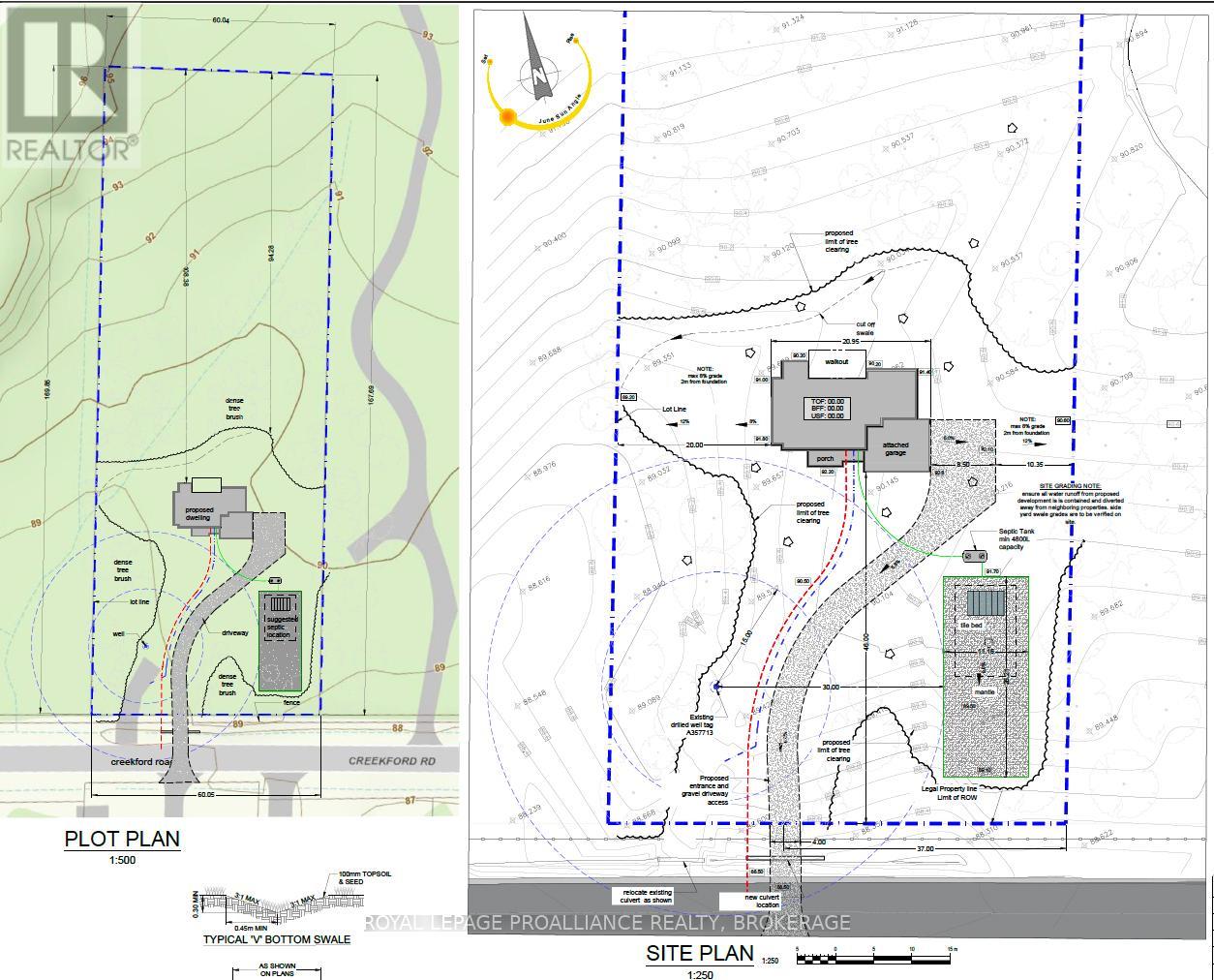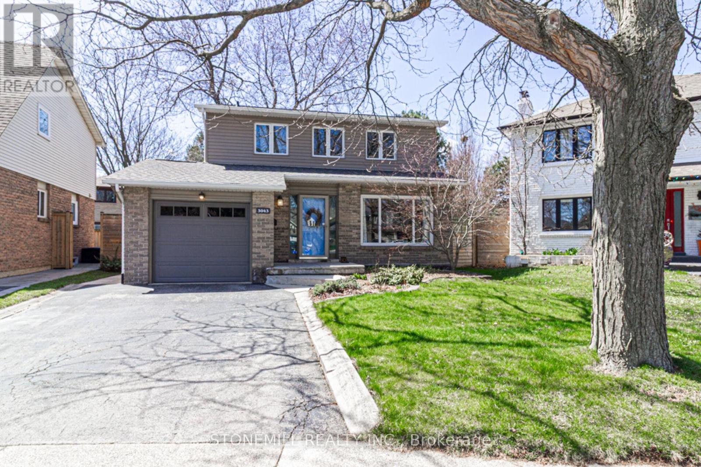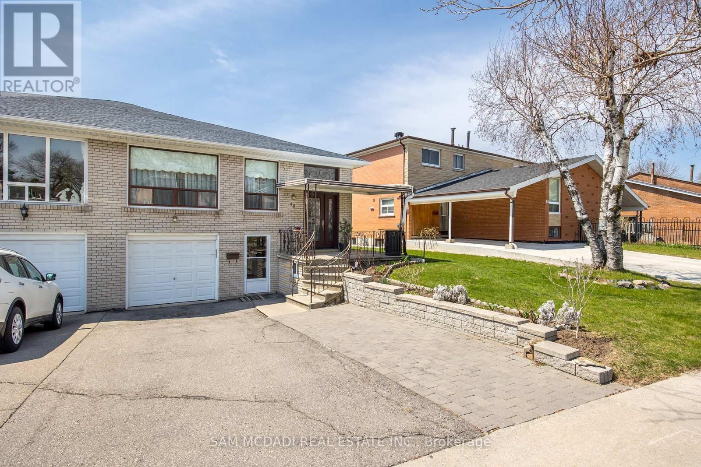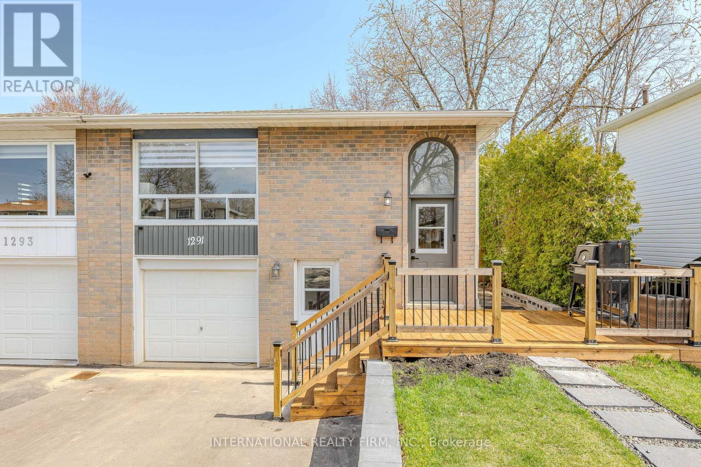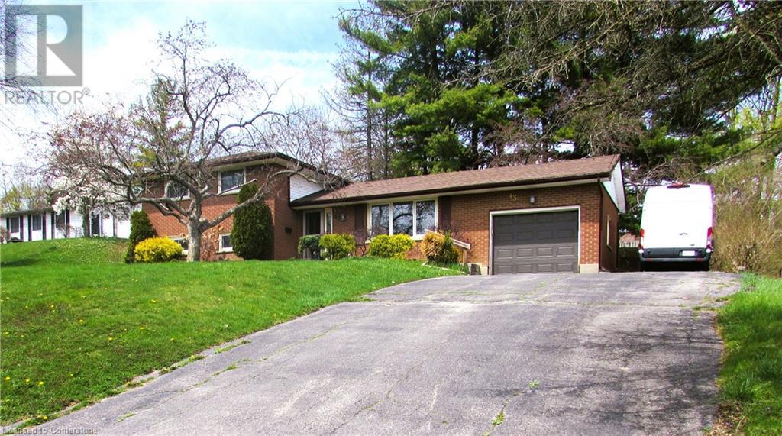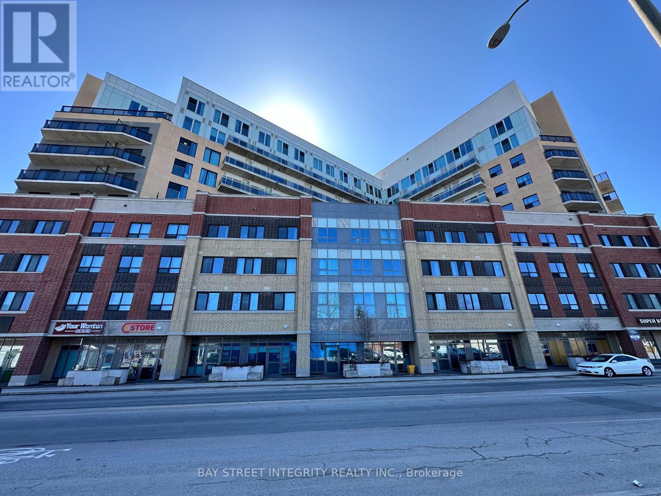208 - 915 King Street W
Toronto (Niagara), Ontario
Welcome to your next chapter in the heart of downtown Toronto. This rare, character-filled condo is a true urban gem nestled inside a beautifully preserved building w/historic stylings, on vibrant King St W, offering a perfect blend of old-world charm & modern convenience. This one-of-a-kind unit on the Main Floor of the building has soaring 13' ceilings that elevate the living space, creating a dramatic sense of openness both inviting & inspiring. Bathed in natural light from 2 oversized bay windows facing north, the unit glows throughout the day, enhanced by the warmth of heated floors throughout - hardwood flooring in the main living area & bedroom, complemented by sleek tile in the kitchen & bathroom. The exposed brick wall adds a touch of industrial chic, harmonizing w/the history of the building. The kitchen is not only functional but thoughtfully designed, featuring ample cupboard space & a loft-style storage area above for added versatility. Sliding doors to the bedroom & bathroom eliminate wasted space from traditional doors, enhancing the flow throughout the unit. The bedroom area is optimized w/a cleverly integrated bed flanked by storage on both sides & above, offering smart functionality without compromising aesthetics. The bathroom continues the theme of luxury w/a tall 10' ceiling & a clean, modern finish. A foyer closet, in-unit laundry, & excellent layout ensure everyday comfort is never sacrificed. The location is simply unbeatable. Step out to the TTC streetcar for seamless access across the city or stroll to nearby parkettes, Trinity Bellwoods Park just 2 blocks north, or the Lake Shore trail to the south offering stunning lakefront cycling & walking routes. Surrounded by the energetic pulse of King West Village in the sought-after Niagara community, this home is walking distance to shops, cafés, dog parks, trails & offers easy access to Lake Shore Blvd W & Gardiner for getaways beyond the city. This is downtown living at its best. (id:49187)
25 Warren Crescent
Toronto (Lambton Baby Point), Ontario
Welcome to Baby Point! Location Is Everything And This Home HAS IT!! Tucked In The Valley With Direct Access To Etienne Brule Park And The Humber River, Enjoy Scenic Walks To Old Mill, Morning Coffee On Your Private Bedroom Deck, And Serene Views Of Nature Every Day. This Charming Century Home Offers Spacious, Sunlit Rooms, And Contemporary Family-Friendly Layout. Thoughtful Upgrades Including Herringbone Flooring, New Roof And Windows, Front And Back Decks Plus A Roof top walkout, Front Interlocking brick On A Private Driveway With Dedicated Parking, And Full Perimeter Fencing. This Warm Welcoming Home Is Ideal For Those Seeking The Comfort Of Park-like setting right in the middle of Urban Toronto . TTC Is At Your Door, Several Schools Are Steps Away, And The Peaceful Surroundings Make This A Truly Special Place To Call Home. (id:49187)
17 Stonegate Crescent
Quinte West (Frankford Ward), Ontario
This beautiful home is located in the charming town of Frankford. This home been wonderfully cared for and offers a bright open main floor with spacious foyer with direct garage access. Updated kitchen with island and ample cupboards. Updated lighting. Lovely accent wall with fireplace in living room. Dining area with walkout to deck and fully fenced in yard, perfect for entertaining. Updated flooring throughout the main level. Updated 4pc bath, large primary bedroom and spacious second bedroom. Convenient main floor laundry with storage. The lower level is a wonderful space with large rec room and additional space to use however you wish. Two additional bedrooms and 3pc bath. Close to all amenities, shopping, schools and 401. Perfect starter home or for a family looking to move to a welcoming and safe community. Come and view this move in ready home while you can, she is a beauty! (id:49187)
352 Pine Avenue
Oshawa (Vanier), Ontario
Brimming with charm this fully detached gem is ready for you! Oversized windows flood this home with natural light, the main floor boasts a spacious formal living room and a separate dining, updated kitchen with beautiful Maple kitchen. A bonus room off the kitchen offers flexible use as a mudroom with direct backyard access, or as a generous kitchen pantry extension. Make your way upstairs and you'll find new broadloom, three comfortable bedrooms, a 4-piece bath, and a large linen closet for added convenience. The backyard provides many possibilities for great outdoor enjoyment. Ideal location puts you just steps from the Oshawa Shopping Centre, with effortless access to public transit and Highway 401. (id:49187)
46 Stirrup Court
Brampton (Fletcher's Creek Village), Ontario
Two Bedroom Legal Basement Unit in High Demand Location. Open Concept Layout. Upgraded Kitchen with Stainless Steel Appliances, Eat- In Kitchen, Sitting Area and 3-pce Washroom. Laundry in Area.Laminated Floors Thoughout. Bright & Spacious, Pots Lights, Large Windows. Separate Entrance From Backyard & Backing onto Park. Close to Schools, Shopping, Transit, Parks.. (id:49187)
82 Gregory Crescent
Stratford, Ontario
More than meets the eye in this custom built 4 bedroom all brick bungalow! Situated in a highly desired neighbourhood on a quiet lot, a short jaunt to the River and Park System, and around the corner form the dual-track Ecole Bedford School. The main floor boasts a unique layout with open concept white kitchen and dining room with cathedral ceiling and large windows. The cozy living room has great entertainment abilities with the access to the covered deck via sliding doors. 2 bedrooms are on this floor with a large 4 piece bath in between. The oversized Primary bedroom has a bay window and seat overlooking the mature and peaceful backyard. A 4 piece ensuite also provides privacy and convenience. Main floor laundry allows for one floor living. The WOW factor comes into effect when you enter the spacious basement which has a walk-out to a patio and direct access to the lovely landscaped yard. 2 more bedrooms, full 4 piece bath and large recreation room with gas fireplace round out this home's bonus level. Double car garage with walk up from the basement, refinished deck and landscaped yard complete this fabulous property in a top notch location mere steps away from the Stratford Golf and Country Club. Here is your opportunity! (id:49187)
87 Harmony Road S
Oshawa (Donevan), Ontario
Welcome to 87 Harmony Road South, an exceptional investment opportunity in the heart of Oshawa's high-growth zone. This strategically located property presents a rare chance for investors, builders, and developers to capitalize on the areas rapid expansion and rising demand for housing. Situated on a well-trafficked arterial road with close proximity to Highway 401, transit hubs, schools, retail, and employment zones. The current detached home can provide interim rental income or be demolished to accommodate new construction. Whether your a residential buyer seeking a charming home, an investor looking to develop and sell, hold and lease, or land bank for future appreciation, this is a property that ticks all the right boxes. Don't miss your chance to be part of Oshawas urban evolution. This property is competitively positioned in the Oshawa market, offering value for both end-users and investors. (id:49187)
1612 - 50 O'neill Road
Toronto (Banbury-Don Mills), Ontario
Welcome to Rodeo Drive Condos, Where Style Meets Convenience! Step into this bright and beautifully designed 1 Bedroom + Den suite in the heart of Shops at Don Mills. Offering approx. 539 sqft. of functional living space, this south facing unit is flooded with natural light and features a large balcony with stunning CN Tower views. Enjoy integrated/stainless steel appliances and thoughtfully designed finishes throughout. Includes one underground parking spot and a locker for added convenience. Live steps away from upscale shopping, fine dining, top rated schools, parks, grocery stores, Library and easy access to TTC. Quick drive to the DVP & 401, everything you need is right at your doorstep! (id:49187)
81 Reynolds Drive
Brockville, Ontario
Welcome to 81 Reynolds Drive, a 2-storey family home centrally located in the city of Brockville. This spacious 5-bedroom, 2-bathroom property offers the perfect choice for growing families or anyone seeking central access to all the city has to offer. The home has seen some major recent updates including roof shingles, windows and doors, furnace, central air, hot water tank, and an upgraded breaker panel all contributing to peace of mind and reduced maintenance for years to come. Enjoy morning coffee or summer evenings on the deck overlooking your private above-ground pool, perfect for entertaining or relaxing in your backyard. Located in a desirable, family-friendly neighbourhood, you're just minutes from downtown, the north end, parks, schools, restaurants, shopping, and have quick access to Hwy 401 making daily errands and commutes a breeze. (id:49187)
26-28 Halton Street
Perth, Ontario
Investment Opportunity to own Tri-plex OR live in one apartment and rent other two! 26-28 Halton Street is an exceptional turn key triplex investment property nestled in the heart of beautiful heritage Town of Perth, ON. - the town is known for its scenic beauty, vibrant community, and healthy real estate market. This investment property has 3 units (2 - 2 bedroom units and 1- 3 bedroom unit). Updates include: electrical 100A breaker panels and wiring; main water feed to copper; hot water on demand; floor covering in upstairs apartment; railing and stairs to upstairs apartment. Furnace 2021. Municipal water and sewer! Low maintenance! Private backyard space for upstairs apartment and Unit 28. (id:49187)
2024 Magee Court
Oshawa (Taunton), Ontario
Look no further, discover this gorgeous customized executive home with an open concept design. Completed with custom blinds and shutters, 9' ceilings on the main floor, porcelain tiles in the foyer, laundry room, and all bathrooms. Heated floors in all bathrooms upstairs, heated floors in all bathrooms upstairs, solid hickory hardwood floors throughout, custom oak stairs with large solid handrails and metal spindles. Zoned LED energy efficient pot lights and chandeliers on dimmers, Nest smart home fire and carbon monoxide detectors with built-in night light features. Water filtration system plus reverse osmosis unit. Custom chef's kitchen marble backsplash with first choice grade Ceasarstone quartz, multilevel island with oversized sink and prep sink, stackable ovens, pot filler, extra wide drawers with customized built-in storage. Oversize refrigerator and freezer, (Two pantries: food and appliance), natural maplewood high-end cabinets. Upgraded installation in attic and garage.Large storage shed. Large composite deck with gazebo for your enjoyment. (id:49187)
204 Dalkeith
Ottawa, Ontario
This rarely offered home is in the desirable neighbourhood of Wellington Village. Part of the St Georges Yard development designed by award-winning Architect Barry Hobin and built by Uniform Urban Developments. This immaculate executive end unit townhome features many upgrades which include a garage reno with Rhino polymer flooring, slat wall modular storage, UV & privacy film on the south and west facing windows, custom bookcase in den, newer Bosch appliances & AC. This impressive home features: 2 bedrooms and 3 bathrooms plus first floor den. The main floor features 9 foot ceilings with a spacious kitchen, living room & dining room will be great for entertaining. You'll love the beautiful hardwood floors and staircases, and the custom stone fireplace. The spacious primary bedroom has a 5 pc ensuite with soaker tub and separate shower. Spacious north and south facing terrace and deck. Maintenance free living located in very desirable neighborhood with everything you will ever need. A MUST SEE! Common fees are currently $1535 semi-annually which includes snow removal of driveway and walkway, grass cutting and exterior seasonal maintenance of grounds, common area insurance & reserve fund for common elements. Schedule B to be included with all offers. (id:49187)
3048 Creekford Road
Kingston (City Northwest), Ontario
2.5 Acre Building Lot on Creekford Road. Country in the City!! Large Mature Trees. Drilled Well yielding 10 GPM. Full House plans, Plot Plan & Land Survey available. HST has been paid. (id:49187)
3043 Silverthorn Drive
Oakville (Br Bronte), Ontario
Beautiful Family Home In The Heart Of Bronte, Conveniently Located, Steps to Parks, Lake, Shopping, Walking Trails, Home Has Many Updates, Renovated Kitchen And Bathrooms, Finished Basement, Updated Roof, Updated Flooring, Main Floor Laundry, Main Floor Family Room With Gas Fireplace, Stunning Large Landscaped Pie Shaped Lot, All Located on a Child Friendly Court. (id:49187)
60 Modern Road
Toronto (Wexford-Maryvale), Ontario
Prime Freestanding Industrial Property opportunity! Strategically located just 10 minutes from HWY 401 and 12 minutes from HWY 404, this industrial building offers unparalleled accessibility and visibility. Designed for versatility, the property boasts:Two (2) truck-level shipping doors for efficient logistics; Ample parking with over 20 spaces for staff and visitors; Modern LED lighting throughout for energy efficiency; Robust electrical infrastructure with 200-400 amp panels; A dynamic layout integrating industrial, showroom, and office spaces; South-facing oversized windows, infusing the interior with natural light. This property is perfect for businesses seeking a professional, adaptable space to support growth and innovation. Its prime location and premium features make it an ideal hub for manufacturing, distribution, or creative enterprises. Vacant and ready for immediate occupancy, which is allowing you to establish your operations without delay. Uptodate Phase I ESA (clean) in place, saving your time on securing financing. Act now to claim this high-functionality, high-visibility facility tailored to elevate your business. This exceptional industrial property awaits your vision! (**Property also For Lease E12150060**) (id:49187)
2400 Bronzedale Street
Pickering (Duffin Heights), Ontario
Welcome to this Show-Stopper End-Unit Freehold Townhouse with amazing curb appeal and no neighbours at the back for added Privacy. The perfect home for growing families or first-time buyers. The First Floor offers a den which can be converted to an additional bedroom if needed or a home office. Direct Access to the garage from inside. Also on the first floor is a beautiful sun-drenched living room, where you can access the huge composite deck (16 x 22), covered by a gazebo, and a private fenced yard - perfect for family gatherings and summer BBQS. The Second Floor greets you with an abundance of natural light, an open-concept family room, an official dining room, an eat-in kitchen with a Center Island, high-end kitchen cabinets, a backsplash, quartz countertops, and Stainless Steel Appliances. A true haven for your family. A laundry room with ample storage also awaits you on this floor. The Third Floor is welcoming to rest and relax with the three spacious bedrooms. The master bedroom features a 3-piece en-suite and a walk-in closet. This End-Unit Townhouse, which feels like a semi-detached home with 3-sided unobstructed windows, will delight your client with its side yard, enclosed private backyard, and the charming, functional layout of the entire house. Located in a safe and family-friendly neighbourhood. Minutes away from the Mall, Shopping Plazas, schools, Transit, Hwy 401/407 & Go Train. Walking Distance To Golf Course. A true Move-In-Ready Gem you will be proud to call HOME! No POTL fees! (id:49187)
22 Graham Street
Carleton Place, Ontario
Welcome to your dream home in the sought-after neighborhood of Carleton Place built by Longwood Homes! This 2726 sqft , 2018-built single home offers 4 bedrooms, 3.5 baths with a double car garage that sits on a large lot surrounded by a fenced backyard. Additional side entrance to mud room. The spacious main level boasts a 9-foot smooth ceiling, a formal dining room, living room, and family room covered by hardwood floors. This is further enhanced by pot lights, plenty of windows for abundant natural light, a delightful chef's kitchen offering an extended quartz countertop with a breakfast bar, undermount double sink, a walk-in pantry, and SS appliances. The extensive open concept great room, enhanced by a gas fireplace, is ideal for hosting and entertaining large gatherings. An elegant staircase leads to the upper level where you will find a primary bedroom, two large walk-in closets and an ensuite with double sink. The upstairs is complemented by a guest bedroom with its own 3-piece ensuite bathroom and a large walk-in closet, two additional sizable bedrooms and their own walk-in closets, plus a full bathroom and laundry. The pristine basement is awaiting your finishing touches that offers endless possibilities, includes roughed-in . Furthermore, enjoy an expansive backyard presenting tranquility, privacy, and plenty of space to relax or entertain. This amazing home is in a quiet family-oriented neighborhood; close to schools, parks, restaurants, shopping, hospital, highway 417, and leisure activities by Mississippi River. 24 hours irrevocable on all offers. (id:49187)
48 Derrydown Road
Toronto (York University Heights), Ontario
Beautifully Maintained and Well-Kept Solid Brick 3+3 bedrooms raised bungalow. Freshly Painted. This spacious home features 2 separate units with 2 separate entrances to the lower level. 2 full kitchens, and 2 full bathrooms. Live upstairs and rent downstairs. Currently tenanted but are leaving prior to closing. It has income from a lower unit, or it could be converted to an in-law suite or recroom area. This is a great opportunity for investors or large families. Walking Distance to Walmart Supercentre, No Frills, Finch West Subway Station, York University (KeeleCampus), Public School, Middle School and Grandravine Community Centre that features an outdoor pool and indoor ice skating rink. A short drive or bus ride to Downsview GO Station,Downsview Park, York University, two top tier AAA Hockey Arenas Arena. Easy Access to Major Highways 400, 401, and 407 allows quick connections for seamless commuting across the Greater Toronto Area. This home offers the perfect blend of comfort and convenience in a community rich with amenities. Located just minutes fromYork University, its perfectly positioned to attract student tenants year-round. Newer Roof 2023, HVAC System & A/C 5 years, Stove Top and Fridge 4-5 years, Awning at back 2023 (id:49187)
1291 Consort Crescent
Burlington (Palmer), Ontario
Completely renovated and freshly painted semi-detached. This stunning home offers the perfect blend of style, function, and flexibility, featuring a fully equipped in-law or nanny suite for extended family, guests, or extra income potential. The upper level boasts 3 spacious bedrooms and 3 bathrooms (2 full, including an ensuite, and 1 powder room). Enjoy an open-concept layout with custom closets, a modern kitchen, in-unit laundry, beautifully updated bathrooms, and vinyl flooring throughout. The lower level, with its separate entrance, includes a kitchen, laundry, living, dining areas, 2 bedrooms, and 1 full bathroom, perfect for independent living. Outside, enjoy a spacious backyard, a newly renovated front porch, and a driveway for 4 vehicles. Conveniently located near top amenities: Walmart, Food Basics, Metro, Fortino, Dollarama, Home Depot, Costco, Shoppers, Nofrills, Mapleview Mall, Burlington Centre, and just a 5-minute walk to a nearby school. Move-in ready and designed for todays lifestyle, this home truly has it all! (id:49187)
56 Eileen Crescent
Ottawa, Ontario
Welcome to this move-in ready, end-unit bungalow located on a quiet street in the adult-oriented community of Forest Creek. The spacious main level is filled with natural light thanks to the large windows. Enjoy preparing meals in the kitchen that has room to move, loads of cupboards and a pantry. The open concept living/dining room has high ceilings, hardwood floors. Also featured is a 2 way fireplace between the living room and a sitting room, with views of the backyard. The main level primary bedroom offers an ensuite and walk-in closet. Also on the main level is a 2nd bedroom, full bathroom and the laundry! The lower level of this home offers almost as much living space as the main level and features a generous family/rec room, as well as a 3rd bedroom and another full bathroom. There is a sewing room/workshop on the lower level AND tons of storage. For parking, there is the two car garage, and space in the drive way which is private and not shared with your neighbours. Enjoy the front porch OR the back deck, depending on your mood! Located close to all the amenities of Kanata & Stittsville and easy access to the Cardel Recreational Center, CTC & Tanger Outlet. (id:49187)
71 Ness Drive
Richmond Hill, Ontario
Beautiful 5 Year Old Sun-Filled 3-Story End Unit Townhouse. 3 Bedrooms, 3 Washrooms. Spacious Garage/Driveway That Fits up to 4 Cars. Primary Bedroom with Balcony. Modern Open Concept Kitchen. 9 Ft Ceilings on 2nd & 3rd Floors, Hardwood Flooring Throughout. Close to Schools, Parks, Costco, Home Depot, Hwy. (id:49187)
43 Cherry Street
Simcoe, Ontario
Located in one of Simcoe’s family-friendly neighbourhoods, this updated 3-bedroom home offers the perfect blend of comfort and convenience. Sitting on a rare double-wide lot with a deep backyard, there’s no shortage of outdoor space for kids to play, hosting BBQs, or simply unwinding. The double-wide driveway provides ample parking, while recent renovations throughout the home ensure it’s move-in ready. With spacious living areas and a welcoming feel, this home is ideal for growing families or first-time buyers looking to plant roots in a great community. (id:49187)
293 Clarke Street N
Woodstock (Woodstock - North), Ontario
Charming Bungalow in Prime Woodstock Location! Welcome to 293 Clarke Street North, a move-in ready bungalow nestled in one of Woodstocks most sought-after neighbourhoods. This stylish home is ideally located near schools, parks, and all the amenities the city has to offer. Step inside and experience the charm and warmth of this bright and beautiful home. The main floor offers two generously sized bedrooms, a full 4-piece bath, and an incredible dining room surrounded by windows perfect for family meals or entertaining guests. The dining space also features a modern accent wall, adding a touch of contemporary style. Just off the dining area is a lounge/TV room that could easily be converted back into a third bedroom, offering flexibility to suit your lifestyle. The renovated kitchen boasts elegant cabinetry and stainless steel appliances, combining both function and style. Downstairs, the partially finished basement offers excellent potential to expand your living space. Two large new egress windows have been installed, making it ideal for a future finished bedroom and home office. One bedroom is already well underway, giving you the opportunity to finish the space to your own design preferences. The basement also includes a separate laundry room, storage area, and a fully finished 2-piece washroom. Enjoy peaceful mornings and quiet evenings in the enclosed sun porch at the back of the home a tranquil space overlooking your private backyard oasis. The yard features mature trees and a custom pergola with a cozy firepit area, perfect for relaxing or entertaining. This home is an ideal fit for first-time buyers, growing families, or retirees looking to downsize without compromise. Dont miss your chance to own this beautiful home in one of Woodstocks most desirable locations! (id:49187)
417 - 652 Princess Street
Kingston (Central City East), Ontario
This Is A Cozy And Contemporary Condo Unit You Do Not Want To Miss. The Stunning One-bedroom Unit Filled With Natural Light. Located In A Very Convenient And Safe Neighborhood At The Center of Downtown Kingston. Modern Linear Kitchen With Integrated Appliances And Stone Countertops. Great Building Amenities Including A Party Room, Gym, And Rooftop Garden With BBQ Facilities. Surrounded By Restaurants, Cafes, Food markets, and Transportation options. Close to Queen's University, St. Lawrence College, Parks And More. This Condo Is The Perfect Choice For An Investment Opportunity Or A Place To Call Home. (id:49187)


