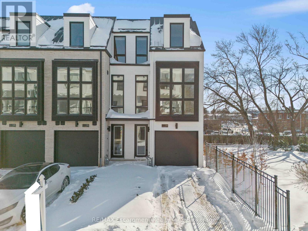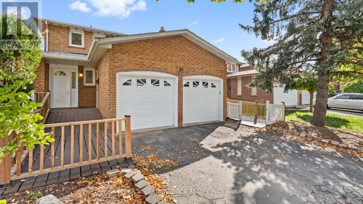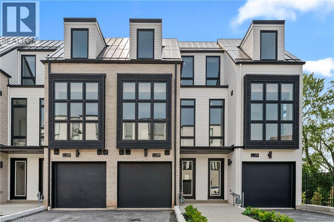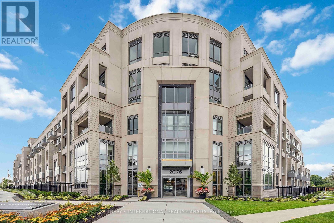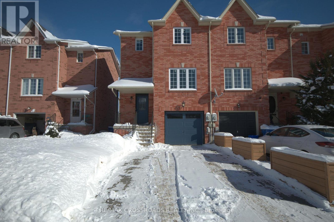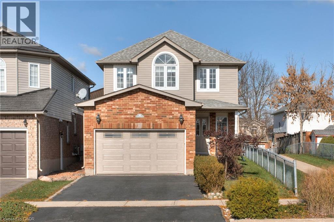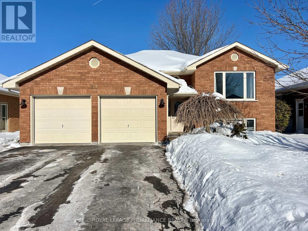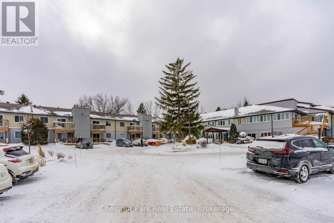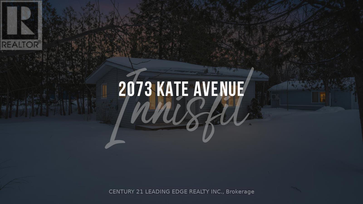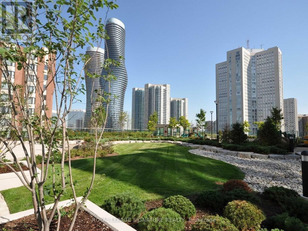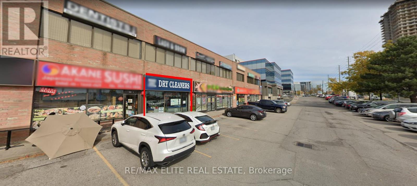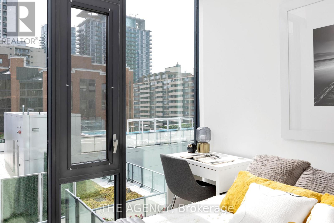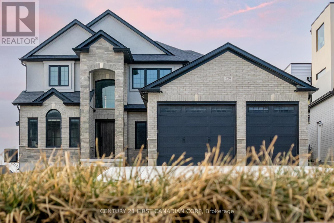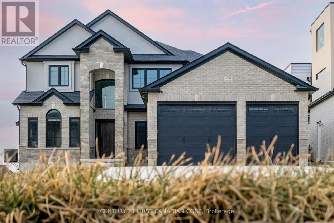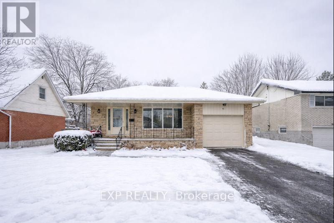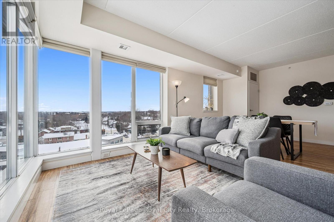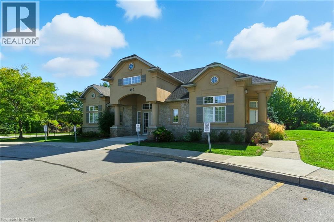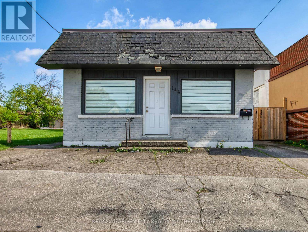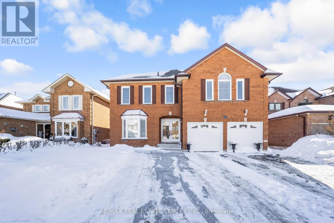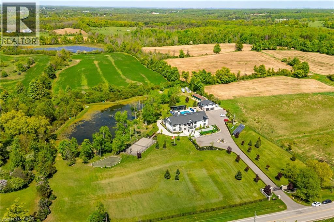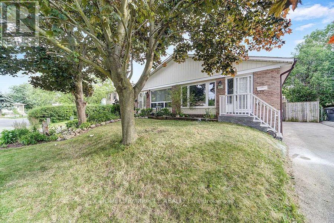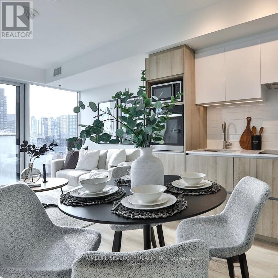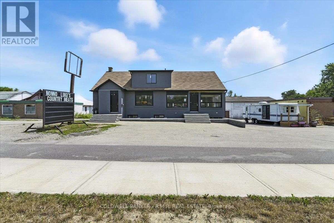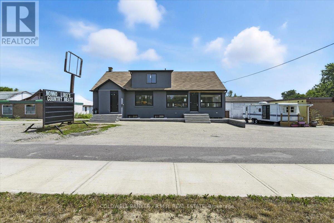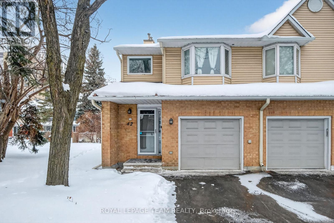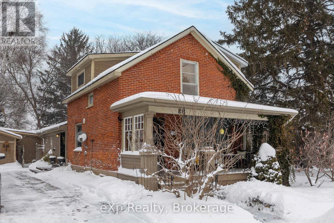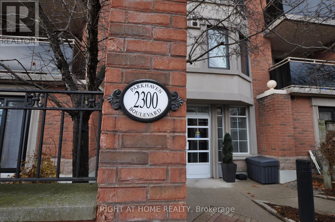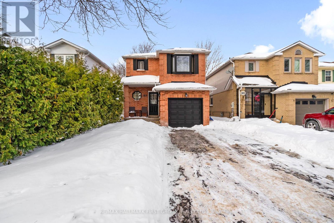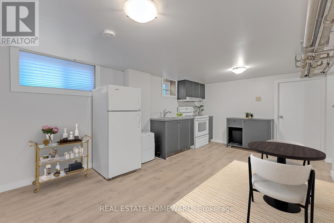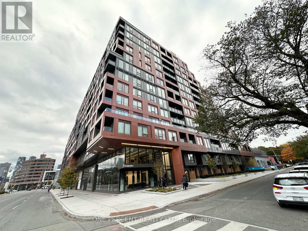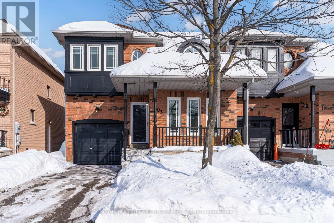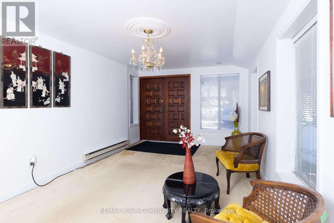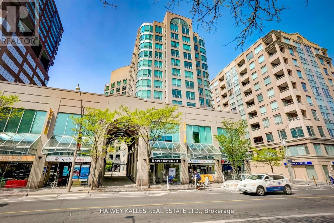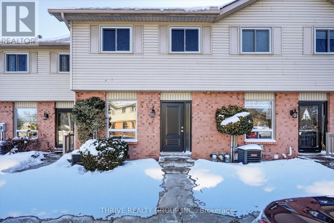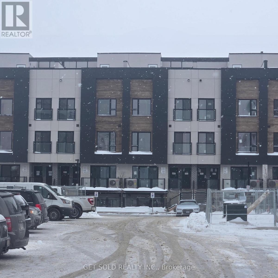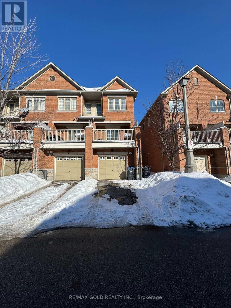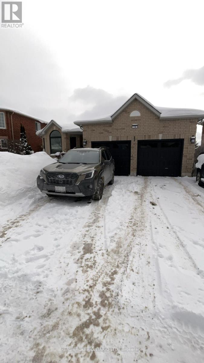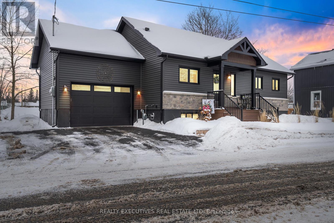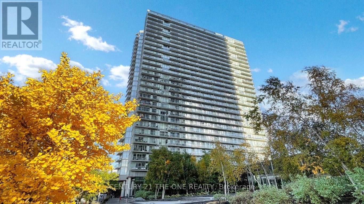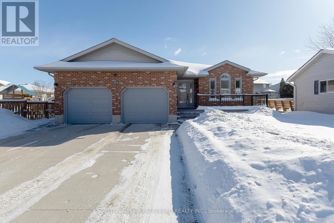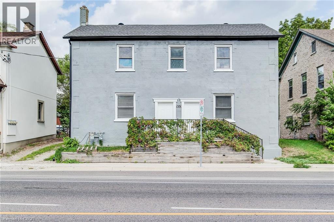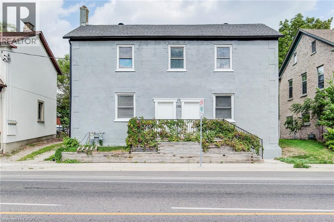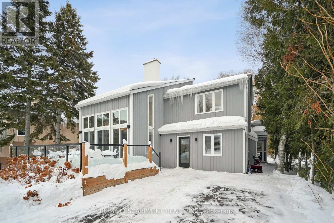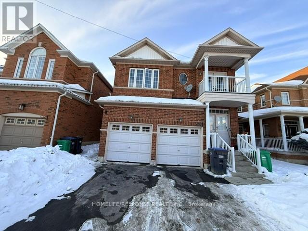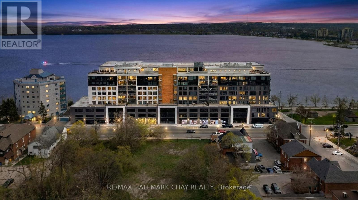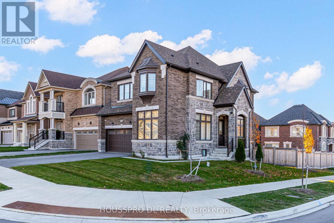6 - 138 East Street
Oakville (Br Bronte), Ontario
An exceptional opportunity to own a brand new luxury executive corner townhome, ideally located just steps from Bronte Harbour and the scenic shores of Lake Ontario. Set in the vibrant heart of Bronte Village, this private corner residence offers enhanced tranquility and extra windows that flood the home with natural light, while still being within walking distance to boutique shops, acclaimed restaurants, transit, the Bronte Marina, and the area's beloved annual festivals. Offering approximately 3,066 sq. ft. of finished living space (including a 702 sq. ft. finished basement and 139 sq. ft. outdoor terrace), this thoughtfully designed home showcases engineered oak flooring, oversized 12' x 24' porcelain tiles, quartz countertops, and a gourmet kitchen complete with five built-in appliances. An elegant oak staircase with metal pickets adds architectural interest, while 10-foot ceilings on the main living level and 9-foot ceilings on all other floors enhance the home's bright, airy feel. The third floor features two spacious bedrooms, each with its own ensuite bath. The ground-floor bedroom or den offers flexible living with a walkout to the backyard, ideal for guests or a home office. The finished basement provides additional versatility-perfect for a gym, media room, or workspace. Move-in ready and backed by Tarion Warranty, this sun-filled corner townhome delivers refined design, added privacy, and an unbeatable lifestyle in one of Oakville's most charming and walkable lakeside communities. (id:49187)
42 Tanager Square
Brampton (Heart Lake West), Ontario
Fully Accessible Home, Price To Sell! * Amazing Opportunity And Value In The Heart Lake West Area Of Brampton * Great Layout * Brand NewKitchen And Appliances * Renovations, New Lights, Hardwood Throughout * Accessible Main Floor, With Full Wheelchair Access * Main FloorBathroom Boasts Walk-In Or Roll-In Shower * Perfect For 1st-Time Buyers, Up-Sizers, Downsizers, Family With An Elderly Parent Or SomeoneThat Uses A Wheelchair * Separate Family Room, With Fireplace, Is Only One Door Away From Being A Gorgeous Bedroom On The Main Floor *Laundry On Main Floor, Next To Separate Entrance To Home * 3 Large Bedrooms Upstairs, As Well As A Full Bathroom * Finished Basement WithHuge Rec Room & 3-Piece Bathroom * Huge Wrap-Around Deck From Ramp In The Front Of The Home To The Backyard * True 2-Storey Home(not a split) Providing Amazing Value, Priced To Sell * This One's A Must-See! (id:49187)
138 East Street Unit# 5
Oakville, Ontario
An exceptional opportunity to own a brand new luxury executive townhome by Sunfield Homes, ideally located within walking distance to Bronte Harbour and the scenic shores of Lake Ontario. Nestled in the vibrant heart of Bronte Village, you're just steps from boutique shops, local restaurants, transit, the Bronte Marina, and the area's beloved annual festivals. This beautifully designed home has over $100,000 of upgrades, and offers approximately 3,019 sq. ft. of finished living space, including a 726 sq. ft. finished basement. A true showcase offering a blend of comfort, functionality, and elevated finishes. Enjoy wide-plank engineered oak flooring, 24 x 24 porcelain tiles, smooth ceilings, and over 20 pot lights throughout the home. The spacious kitchen is a standout feature, complete with Taj Mahal Quartzite countertops, a stunning slab backsplash, an oversized island, and five built-in appliances, perfect for both casual dining and entertaining. Architectural details include a custom oak staircase with metal pickets, 10-foot ceilings on the second floor (main living level), and 9-foot ceilings on the remaining floors, creating an open and airy atmosphere. A 141 sq. ft. outdoor terrace extends your living space, offering the perfect setting for morning coffee or evening gatherings. The ground floor bedroom or den features a walkout to the backyard, while the finished basement adds flexible space for a home office, gym, or media room. With its ideal location and thoughtful design, this move-in ready townhome offers an unparalleled lifestyle in one of Oakville’s most charming and walkable lakeside communities. (id:49187)
405 - 2075 King Road
King (King City), Ontario
Spacious and sun-filled 2 Bedroom + Den, 2 Bathroom suite offering 1,005 sq. ft. total (963 sq.ft. interior + 42 sq. ft. balcony) with desirable south-facing exposure and peaceful courtyard views. Thoughtfully designed open-concept layout featuring large bedrooms, modern finishes, panel-ready appliances, soft-close kitchen cabinetry, smart keyless entry with smart phone access. Enjoy a private balcony ideal for everyday living.Includes 1 parking space and 1 locker. Available for in-person showings. Residents enjoy resort-inspired amenities including a spa-style indoor/outdoor pool, fully equipped fitness studio, rooftop terrace with BBQs and fire pits, games room, kids' playroom, guest suite, pet wash station, bike wash, landscaped courtyard, and multiple entertaining lounges.Prime King City location - walk to shops, cafés, parks, and top-rated schools. Ideal for families, professionals, or downsizers seeking a peaceful community with luxury conveniences (id:49187)
51 Hattie Court
Georgina (Historic Lakeshore Communities), Ontario
Recently Renovated End Unit Townhome On Family Friendly Street | 3 Bedroom | 2 Washroom | 1344 Sq Ft | New Kitchen With Quartz Countertop and New Kitchen Appliances (Fridge, Stove, Dishwasher)| Modern Engineered Flooring Throughout | Potlights | New Staircase Treads/Risers & Railing | All New Windows and Patio Doors | Shingles 2018 | Carrier High Efficiency Gas Furnace 2023 | New Hot Water Tank (Rental). Close to Schools, Lake Simcoe / Rayners Boat Launch (id:49187)
38 Heatherwood Place
Kitchener, Ontario
Welcome to the quiet cul-de-sac of Heatherwood Place, nestled in the highly sought-after, family-friendly neighbourhood of Highland West. With both Catholic and public schools just a short walk away, this location offers unbeatable convenience for families with school-aged children. The oversized centre court provides a safe, spacious area where kids can play for hours, while also adding privacy and extra space between homes. Whether you’re walking the kids to school or taking a relaxing stroll through Summerside Woods Park just down the street, this is a neighbourhood that truly supports family living. This well-maintained home shines with excellent curb appeal and has seen many thoughtful updates over the years, including a new garage door and full garage renovation (2021), roof with 50-year shingles (2017), renovated upstairs bathrooms (2020), and fresh paint throughout (2025). The owned tankless hot water heater eliminates rental costs, while the heated, fully insulated, and drywalled garage—with an insulated door—creates a comfortable space year-round, perfect for weekend projects or those chilly winter mornings. The fully finished basement adds valuable living space, ideal for a rec room, home office, or guest space. Just move in and enjoy everything this wonderful home and welcoming neighbourhood have to offer! (id:49187)
7 - 1331 Commissioners Road W
London South (South B), Ontario
This is a rare opportunity in a complex where listings seldom appear. Welcome to carefree main floor living at "River Edge" in the heart of desirable Byron! This 2 bedroom, one floor condo offers a spacious layout with a large living room and dining room featuring a cozy gas fireplace, plus a bright sunroom opening to a deck for seamless indoor & outdoor enjoyment. The large eat in kitchen is perfect for casual meals. The primary suite boasts a generous walk-in closet and 5-piece ensuite with separate soaker tub, stand-up shower, and double vanity. The second bedroom includes a 4-piece cheater ensuite for added convenience. Enjoy main floor laundry, a welcoming front porch, and an attached 2 car garage. The unfinished lower level provides ample storage or future expansion potential. Steps to scenic walking paths, Springbank Park as well as, grocery stores, pharmacies, coffee shop, restaurants, LCBO & Byron's charming village core. Everything you need is within easy walking distance. Ideal for downsizers or those seeking low maintenance living in a vibrant, walkable community! Don't miss this rare opportunity in a complex known for stable ownership & few resales. (id:49187)
28 Oak Ridge Boulevard
Belleville (Belleville Ward), Ontario
Searching for rental income or space for multi-generational living? This all-brick detached home with an in-law suite in the highly regarded Stanley Park neighbourhood offers versatility and an excellent east-end Belleville location close to schools, parks, the hospital, and public transit just steps away. The layout offers 2+2 bedrooms and 3 full baths, 2 full kitchens and ensuite laundry in both units, making it easy to live in one unit while accommodating family or generating income in the other. The upper unit spans the entire main floor plus a portion of the basement and includes three bedrooms and two baths, highlighted by a primary suite with walk-in closet and ensuite. The updated kitchen features quartz countertops and stainless steel appliances, overlooking the living room with a gas fireplace and walkout to the back deck. A dining room with pass-through adds everyday convenience and functionality. The lower unit offers one bedroom, one bath, a functional eat-in kitchen, living room, and den, along with a separate entrance to the side yard. Large windows throughout the lower level provide an airy, above-ground feel. Both units showcase engineered hardwood flooring, updated kitchens, baths, and modern light fixtures. Prefer a single-family setup? Simply leave the connecting doors open and use the lower level as guest space or a teen hangout. Outside, enjoy a fully fenced yard with multi-tier decks offering plenty of space for entertaining, play, or pets. The home also enjoys a partial view of the greenspace across the street. Thoughtfully updated, well located, and designed to offer options-this is a home that simply works. (id:49187)
39 - 209472 Highway 26
Blue Mountains, Ontario
This ideally located ground floor end unit has been renovated in 2025 to include a new kitchen with ceiling high cabinets, two large pot drawers, double sink, range hood and six foot island. New luxury vinyl flooring, freshly painted, updated trim and baseboards, electrical outlets, water heater, baseboard heaters as back up to the recently serviced gas fireplace. Recently tiled bathroom and updated vanity in the 4 piece bathroom. 1 bedroom condominium is being offered partially furnished and equipped, offers kitchen with bar area open to the living room with corner fireplace with remote control as the main heat source, and access to a spacious patio area. Ample storage inside and outside storage room to accommodate all your sports equipment including exterior bike racks, interior bike storage room, and exterior kayak rack. Craigleith Shores offers an outdoor pool, sauna facility, exercise room, in building laundry facility, bike racks, kayak rack, lobby lounge, outdoor fire pit with patio area, and convenient mailboxes including courier/Amazon locked drop boxes in lobby. A walk outside and you have access to the Georgian Trail. A short stroll to Georgian Bay/Northwinds Beach. Minutes to Collingwood, Blue Mountain and Thornbury. Economical weekend or full time living - either option is worth consideration. (id:49187)
2073 Kate Avenue
Innisfil (Alcona), Ontario
Welcome to 2073 Kate Ave - a versatile investment opportunity in a quiet, mature neighbourhood near Lake Simcoe. This unique property features two separate structures situated on a generous 60'x200' corner lot, offering flexibility for a variety of uses. The main house offers 2 bedrooms, a 4-piece bath, an open-concept kitchen and family room. Included is a combined washer/dryer unit with all kitchen appliances. Large windows provide an abundance of natural light. The second structure is currently outfitted with utilities and includes a 4 piece bath, kitchen appliances and a washer/dryer unit. The living space offers excellent flexibility - ideal for personal use, extended family, home office, or workshop, and can be converted back to a garage depending on buyer needs.Additional features include a covered front porch, large shared storage shed, individual garden sheds, ample parking, and mature trees providing privacy and strong curb appeal on a sought after street surrounded by newer custom build homes! Conveniently located within walking distance to Lake Simcoe private beaches, library, parks, and recreation facilities, and close to schools and all amenities. A rare opportunity offering multiple-use potential and long-term upside in a desirable area. (id:49187)
138 East Street Unit# 6
Oakville, Ontario
An exceptional opportunity to own a brand new luxury executive corner townhome, ideally located just steps from Bronte Harbour and the scenic shores of Lake Ontario. Set in the vibrant heart of Bronte Village, this private corner residence offers enhanced tranquility and extra windows that flood the home with natural light, while still being within walking distance to boutique shops, acclaimed restaurants, transit, the Bronte Marina, and the area’s beloved annual festivals. Offering approximately 3,066 sq. ft. of finished living space (including a 702 sq. ft. finished basement and 139 sq. ft. outdoor terrace), this thoughtfully designed home showcases engineered oak flooring, oversized 12' x 24' porcelain tiles, quartz countertops, and a gourmet kitchen complete with five built-in appliances. An elegant oak staircase with metal pickets adds architectural interest, while 10-foot ceilings on the main living level and 9-foot ceilings on all other floors enhance the home’s bright, airy feel. The third floor features two spacious bedrooms, each with its own ensuite bath. The ground-floor bedroom or den offers flexible living with a walkout to the backyard, ideal for guests or a home office. The finished basement provides additional versatility—perfect for a gym, media room, or workspace. Move-in ready and backed by Tarion Warranty, this sun-filled corner townhome delivers refined design, added privacy, and an unbeatable lifestyle in one of Oakville’s most charming and walkable lakeside communities. (id:49187)
1708 - 208 Enfield Place
Mississauga (City Centre), Ontario
Live in one of Mississauga's most convenient locations. The property is surrounded by well-known hotels such as Delta Hotels Toronto and The Rock Hotel Mississauga, with many options for fine dining, shopping, and entertainment nearby. The area combines a lively city atmosphere with the comfort of a quiet courtyard, creating a peaceful place to come home to every day. The building provides a professional concierge service that supports residents with hotel-level care. It is suitable for easy guest drop-off, weekend visits, and simple daily living. The location offers excellent travel connections with quick access to Highways 403, 401, QEW, and 407, making it easy to reach downtown Toronto or other business areas in the GTA. Located on the 17th floor, the freshly painted 2-bedroom, 2-bath corner unit is bright and comfortable. Floor-to-ceiling windows fill the space with light, and the living room opens to a private balcony. The kitchen is set in a corner for privacy while cooking. Both bedrooms are large, and the primary bedroom includes an ensuite bathroom. (id:49187)
*** - *** Hwy 7 E
Richmond Hill (Doncrest), Ontario
Well-established dry cleaning plant at Bayview and Highway 7 is surrounded by high-income neighborhoods and is situated in a very busy, high-traffic plaza surrounded by emerging new condominiums with excellent exposure and strong customer flow. Additionally, a T&T Supermarket has recently moved in within walking distance along the same street, which will significantly increase foot traffic and further boost customer flow to the plaza. The business features cutting-edge, (PERC) eco-friendly dry cleaning equipment and provides additional revenue through professional alteration services. Proudly operated by the same owner for over 20 years. (id:49187)
804 - 161 Roehampton Avenue
Toronto (Mount Pleasant West), Ontario
Welcome to this absolutely stunning modern two-storey corner residence, featuring floor-to-ceiling windows that flood the space with natural light and a striking 22-foot ceiling in the living room. Perfectly situated in the highly sought-after Yonge & Eglinton neighbourhood, this exceptional home offers 3 bedrooms plus a den and 3 bathrooms.An expansive private terrace of approximately 800 sq. ft., complete with gas and water hookups, enhances the home's total living space to approximately 2,200 sq. ft.-ideal for entertaining and outdoor enjoyment. Located on the 8th level, this exclusive floor hosts only six units beyond double security doors, providing exceptional privacy and tranquility. Just steps away, enjoy resort-style amenities including an infinity pool, barbecue area, and relaxing lounge spaces. (id:49187)
Upper - 828 Kleinburg Drive
London North (North B), Ontario
Welcome to 828 Kleinburg Drive, a luxurious 4-bedroom, 2.5-bathroom home offering over 2,700 sq. ft. of sophisticated living in one of London's most sought-after neighbourhoods. This custom-built property features a striking stone-and-stucco façade, black-grilled windows, and a widened concrete driveway, making it a standout on its large corner lot. Inside, the open-concept main floor boasts 9' ceilings, pot lights, hardwood floors, and oversized baseboards. The living room features a floor-to-ceiling tiled gas fireplace, while the great room includes a second gas fireplace. The gourmet kitchen has ceiling-height cabinets, quartz countertops, a large island, a gas range, stainless steel appliances, and a pantry. A bright dinette is located next to the kitchen, with a separate formal dining area for entertaining. This home is equipped with Lutron Caseta light switches throughout, making it a true smart home. Built-in speakers are installed on the main floor (office, living room, and family room) and in the second-floor bathrooms, all managed with Lutron smart audio remotes. The Google Nest smart thermostat, smoke detectors, and Ring security system enhance the home's security and convenience. Upstairs, you'll find four spacious bedrooms, including a primary suite with a walk-in closet and a spa-like en-suite with in-floor heating, double sinks, and a glass-enclosed shower. The second bathroom also has in-floor heating for added comfort. All bedrooms are fitted with Lutron Serena automated blinds. Additional upgrades include a Tesla charger in the garage and a modern fence for privacy. The house is available furnished or unfurnished to meet your needs. Please note that the basement is rented separately (Currently vacant) (id:49187)
828 Kleinburg Drive
London North (North B), Ontario
Welcome to 828 Kleinburg Drive, a stunning custom-built home offering luxury finishes, innovative technology, and exceptional versatility in one of London's most sought-after neighbourhoods. This impressive property features over 2,700 sq. ft. above grade plus a fully finished basement second dwelling with a separate entrance, ideal for multi-generational living or strong income potential. The striking stone-and-stucco exterior features black grilles, a widened concrete driveway, and a premium corner lot. Inside, enjoy 9 ceilings, hardwood floors, pot lights, and oversized trim throughout. The open-concept main floor offers a spacious living room with a floor-to-ceiling tiled gas fireplace, a great room with a second gas fireplace, and a chef-inspired kitchen featuring ceiling-height cabinetry, quartz countertops, a large island, a gas range, stainless steel appliances, a pantry, and a bright dinette area. An office and a separate formal dining room complete the space, perfect for entertaining. This true smart home includes Lutron Caseta lighting, Lutron Serena automated blinds, built-in speakers on the main floor and in the second-floor bathrooms with smart audio controls, a Google Nest thermostat, smart smoke detectors, and Ring security system. A Tesla EV charger is installed in the garage, and modern fenced backyard provides added privacy. The second floor features four generous bedrooms, highlighted by a luxurious primary suite with walk-in closet and spa-inspired ensuite with in-floor heating. The second upstairs bathroom also offers in-floor heating. The finished basement includes two bedrooms and 2.5 bathrooms, including a primary bedroom with walk-in closet and ensuite, a second bedroom with its own full bathroom, a powder room, bright living area with a large window, modern kitchen with quartz countertops, waterfall island, matching backsplash, stainless steel appliances, and separate laundry. Separate electrical panels for the main and basement units. (id:49187)
16 Applewood Drive
Belleville (Belleville Ward), Ontario
Welcome to 16 Applewood Drive, a well-maintained home nestled in a quiet, family-friendly neighbourhood in Belleville's west end. Offering a thoughtful layout and generous living space, this home is ideal for families, professionals, or anyone seeking comfort and functionality close to everyday amenities. Step inside to a bright and welcoming foyer that leads into the main living areas. The spacious living room is filled with natural light and flows seamlessly into the dining area, making it perfect for family meals or entertaining. The kitchen offers ample cabinetry and counter space, with a practical layout designed for everyday cooking and gathering. The upper level features three comfortable bedrooms, including a generously sized primary bedroom, along with a full 5-piece bathroom that serves the home. The lower level expands your living space with a large family room complete with a cozy fireplace - an ideal spot for relaxing and entertaining. This level also includes a fourth bedroom and a convenient 2-piece bathroom, making it a great option for guests, teens, or a home office setup. The partially finished basement provides additional flexibility with plenty of storage space and room for a workshop, hobby area, or future finishing. Outside, the home sits on a nicely sized lot with a private backyard, perfect for outdoor enjoyment, while the attached single-car garage and private double driveway offer parking for up to five vehicles. Located close to schools, parks, shopping, and with easy access to Highway 401, 16 Applewood Drive offers a great combination of space, location, and value. This is a wonderful opportunity to settle into a welcoming Belleville neighbourhood and make this home your own! (id:49187)
605 - 5 Gordon Street
Guelph (Downtown), Ontario
Located on the top floor, this bright corner unit with floor-to-ceiling windows offers stunning panoramic views stretching from The Ward to the West End, with beautiful sightlines toward the University of Guelph to enjoy in every season. Large windows and a private balcony flood the space with natural light, while the functional layout includes two bedrooms, a 4-piece bathroom, in-suite laundry, and an open-concept kitchen, dining, and living area ideal for modern living. Ample storage is found throughout, including a generous front hall closet + the unit features a spacious laundry room offering more storage and an owned hot water heater (2024). Located in the heart of Downtown Guelph, the building is home to Balzac's Coffee Roasters on the ground floor and is just steps to shops, restaurants, the Guelph Farmers' Market, and local amenities. A short walk to Guelph Central Station provides access to GO Transit trains and buses, VIA Rail, and multiple local transit routes-making this an ideal location for commuters and city lovers alike. (id:49187)
1490 Bishops Gate Unit# 305
Oakville, Ontario
Welcome to your serene retreat in the heart of Glen Abbey—a beautifully updated 2-bedroom, 1-bath condo that blends comfort, style, andeffortless living. Bathed in natural light, this 895 sq. ft. home invites you in with its airy open-concept design. The spacious living and dining areaflows gracefully onto a private balcony—your own peaceful haven for sunrise coffees or golden-hour evenings under the sky. The modern kitchen,with its generous cabinetry and seamless connection to the main living space, makes every meal feel easy and inspired. Enjoy the everydayluxuries that make life simpler: in-suite laundry, secure underground parking, and a separate storage locker. Indulge in the building’s thoughtfulamenities—a fitness centre for morning energy, a sauna for evening relaxation, a recreation room for connection, and even a cozy car wash bayready for winter days. Perfectly situated in the sought-after Glen Abbey community, you’re surrounded by parks, trails, top-rated schools, andcharming local shops—with easy access to transit and major highways. A turnkey, pet-friendly home where modern convenience meets timelesstranquility—ready for you to fall in love and move right in. (id:49187)
144 Welland Avenue
St. Catharines (Downtown), Ontario
Versatile Income Property with Strong UpsideThis fully tenanted, mixed-use property offers an excellent entry point into real estate investing or asmart addition to an existing portfolio. Featuring two generous residential units and a street-level commercial space, the building providesmultiple income streams and built-in diversification.Each unit has its own private entrance and separate hydro meter, helping keep operatingcosts straightforward and management efficient. The property is currently occupied by reliable tenants, allowing you to step into immediatecash flow while exploring future value-add opportunities. Located just minutes from downtown St. Catharines and close to shopping, dining, andpublic transit, this property benefits from consistent rental demand and long-term growth potential. Whether you're looking for a stableinvestment with room to improve or a practical first step into multi-unit ownership, this is an opportunity worth considering. (id:49187)
11 Moorehead Crescent
Brampton (Heart Lake East), Ontario
**Rare Opportunity To Own! Spacious 2-Storey Detached Home W/ Dual Income-Generating Basements! Welcome To This Exceptional & Rarely Offered 2-Storey Detached Home, Perfectly Designed For Large Families & Savvy Investors Alike! Boasting Expansive Living Space & Outstanding Rental Potential, This Home Truly Has It All. Double-Door Entry Into A Bright & Spacious Open-Concept Living & Dining Area Combined. Cozy Family Rm W/ A Fireplace Perfect For Entertainment. Spacious, Modern Kitchen & Breakfast Area That Walks You Out To Yard. A Decent Size Den Perfect For Your Office Or Storage. A Powder Rm As Well. Hardwood Flooring Throughout The Main Floor. Upstairs, You'll Find Two Impressive Primary Bedrooms Each W/ Private 5-Piece & 4-Pc Ensuites & W/I Closets Plus 3 More Generously Sized Bedrooms & Another 4-Piece Bathroom. Adding Incredible Value Are Two Fully Finished Basements, Each W/ Its Own Separate Entrance. The First Unit Includes 1 Bedroom, A Full Kitchen, & A 4-Piece Bathroom. The Second Offers 2 Bedrooms, A Full Kitchen, & A 3-Pc. Bath. Combined, These Units Generate Potential Rental Income Of Up To $3,000 Monthly! Located Just 7 Mins Drive To Trinity Commons & 11 Mins To Bramalea City Centre. This Home Is Also Close To Parks, Schools, Restaurants, & Grocery Stores. Whether You're Looking For A Family Home W/ Space To Grow Or A Savvy Investment Opportunity, This Property Delivers On All Fronts. Quick commuting to Hwy 410 & for GTA or Hwy 10 for Caledon. This one breaks the mold - come see for yourself! Full Kitchen Updated 5 Yrs Ago, Windows Replaced 5 Yrs Ago, Roof Done 10 Yrs Ago, Furnace 8 Yrs Ago (id:49187)
13311 Sixth Line Nassagaweya
Milton, Ontario
A truly rare offering. Set on 5.76 acres of private, tree-lined grounds, this custom-built estate presents an exceptional opportunity to own a secluded executive retreat minutes from the GTA. Thoughtfully designed and meticulously crafted by its original owners, the residence balances architectural presence with everyday livability, offering space, privacy, & quality that is difficult to replicate. A dramatic 22-foot foyer with a striking floating staircase creates a commanding first impression, while expansive floor-to-ceiling windows frame serene natural views & flood the home with sunshine. The layout is intentionally designed for both grand-scale entertaining and comfortable family living. At the centre of the home is a remarkable chef’s kitchen featuring dual oversized islands with seating for up to fourteen, premium appliances, & seamless flow to the sunroom & outdoor kitchen, ideal for hosting, gatherings, & year-round entertaining. This estate offers an extensive collection of resort-style amenities, including a private spa with a 10-person jacuzzi, steam room, & sauna, plus a fully equipped home theatre, gym, games area, & full bar. A private elevator enhances convenience across all levels. Above the garage, a three-bed guest suite provides flexibility for extended family, guests, or live-in support. The outdoor experience is equally impressive: heated saltwater pool, two fire pit areas, tennis & basketball courts, walking trails surrounding a tranquil private pond, & multiple outdoor spaces designed for relaxation and entertaining, all within complete privacy. The property is equipped with solar & geothermal systems, full smart-home integration, & dual septic systems, reflecting a commitment to sustainability, efficiency, & long-term ownership. A rare legacy estate offering privacy, land, & lifestyle without sacrificing proximity to major urban centres. An exceptional opportunity for the discerning buyer seeking space, discretion, & enduring value. (id:49187)
72 Lowry Square
Toronto (Malvern), Ontario
Welcome to this well-maintained semi-detached bungalow located on a quiet court in the heart of Malvern. The home features a functional main-floor layout along with a separate entrance to a 3-bedroom basement apartment, offering excellent flexibility for extended family living or investment potential.Conveniently located close to transit, schools, parks, shopping, and minutes to Highway 401, this property sits in a family-friendly neighborhood with easy access to everyday amenities.A great opportunity for first-time buyers, investors, or downsizers seeking value in Scarborough. (id:49187)
1916 - 319 Jarvis Street S
Toronto (Moss Park), Ontario
Modern 1-Bedroom + Large Den in Downtown Toronto ,Experience versatile urban living in this stylish suite. The spacious den easily fits a queen or twin mattress, making it a perfect guest room or home office. Enjoy upscale finishes, an open layout, and clear city views.Prime Location: Steps to Toronto Metropolitan University and near U of T, Dundas Square, and the Eaton Centre. Hospitals, parks, and dining nearby..Rogers internet is included . (id:49187)
#1 - 31 Centre Street
Brock (Sunderland), Ontario
Welcome to 31 Centre Street, Unit 1, 1,000 sq.ft. Mixed-Use Commercial space along prime Hwy 12/7. Unlock the potential of this versatile mixed-use commercial space. Ideally situated on the high-traffic Hwy 12/7 corridor in Sunderland. Zoned C3-2, this unfinished 2 storey unit offers a rare opportunity to customize the interior to meet a wide range of business needs whether retail, office, studio, or service-based use. Featuring 3 Bedrooms upstairs and Main Floor open space. This property is perfect for tenants seeking the opportunity to build a space tailored to their operational needs. Whether you're expanding or launching a new business, this location offers flexibility, visability and infrastructure to support your success. +TMI $500/month + HST. Zoned C3-2. (id:49187)
#2 - 31 Centre Street
Brock (Sunderland), Ontario
Welcome to 31 Centre Street, Unit 2, 600 sq.ft. Mixed-Use Commercial Space along prime Hwy 12/7. Unlock the potential of this versatile mixed-use cocmmercial space, ideally situated on the high-traffic Hwy 12/7 corridor in Sunderland. Zoned C3-2, this unfinished unit offers a rare opportunity to customize the interior to meet a wide range of business needs whether retail, office, studio, or service-based use. This property is perfect for tenants seeking the opportunity to build a space tailored to their operational needs. Whether you're expanding or launching a new business, this location offers flexibility, visibility, and infrastructure to support your success. +TMI $500/month + HST. Zone C3-2 (id:49187)
42 Oakhaven Private S
Ottawa, Ontario
Affordability without compromise at 42 Oakhaven Pr! Bright and spacious end unit, this 3 bed, 2 bath condo townhome is located in a highly accessible location. Nestled on a quiet private street with no through traffic, this townhome offers an exceptional blend of comfort, and convenience. This private enclave is close to shopping, riverside walking paths, entertainment, major commuter routes and LRT. This home truly checks every box. Step inside to a bright and welcoming layout filled with natural light. The kitchen features ample cabinetry and flows seamlessly into the dining area, where patio doors lead to a private yard -perfect for indoor-outdoor living. A cozy living room with woodburning fireplace and a convenient main-floor powder room complete this level. Upstairs, you'll find well-proportioned bedrooms, including a spacious primary retreat, along with a full family bathroom. The finished lower level offers versatile additional living space, ideal for a home office, gym, or family room. Single car garage with ample room for storage. Flooring: ceramic, treated wood/hardwood, carpet. Outside, enjoy a large deck designed for entertaining and relaxing. The end unit provides extra green space with trees - perfect for children to play! (id:49187)
88 Nelson Street W
Meaford, Ontario
This charming red brick centennial home is perfectly positioned in the heart of Meaford, offering an exceptional walkable lifestyle just steps to local shops, restaurants, Meaford Hall, the library, parks, the harbour, Georgian Bay, the community centre, and the hospital. Inside, an open-concept feel allows for easy entertaining, highlighted by a stunning great room with vaulted ceilings and a cozy gas fireplace. The recently updated kitchen features quartz countertops and brand-new stainless steel appliances from December 2025, seamlessly connecting to the main living spaces. Thoughtfully designed for flexibility and convenience, the home offers main-floor living with the option for a primary bedroom on either the main or second floor, featuring custom built-ins added in 2024 in the main-floor primary bedroom, a main-floor laundry upgrade completed in 2024, and beautifully updated designer-style bathrooms on both levels. Rich in character, the home showcases pieces of Meaford history with Knight's hardwood flooring throughout the main floor and original theatre seating from the historic Meaford Hall. Outside, enjoy morning coffee on the covered front verandah or relax in the private hot tub within the fully fenced backyard. A rare double-wide lot provides a detached garage, ample parking, and a large custom-finished concrete driveway extending to a back patio surrounded by perennial gardens, a large vegetable garden, mature trees, fire-pit and a charming bunkie getaway. Numerous recent improvements, including custom milled Muskoka wood siding completed in November 2025 and many windows and doors replaced within the last 10 years, make this a truly special offering where classic craftsmanship is paired with today's comforts. (id:49187)
308 - 2300 Parkhaven Boulevard
Oakville (Ro River Oaks), Ontario
Very clean & well maintained condo in this desirable boutique building at Park Place II in Oak Park*** Quiet and well managed low rise building with only 4 levels** Right across the street from Millbank Park and within walking distance to the many amenities in Uptown Oakville** This charming 1 bedroom, 1 bath condo offers an open concept living and dining area with a walk-out to a private balcony ** Good amount of counter space for meal preparation in the kitchen with ample cabinetry for storage *** Great layout with separate dining nook and breakfast bar ** This unit has premium laminate flooring throughout and brand new windows and sliding glass door leading to balcony** amenities include huge party room with walkout to yard** community events held at building for residents who like to mingle with other residents** bicycle storage room on ground floor** unit includes one underground parking spot (#51) and one locker on the ground floor (#143)** maintenance fee includes everything except hydro (id:49187)
99 Turnberry Crescent
Clarington (Courtice), Ontario
Welcome To This Beautiful 3 Bedroom Detached Home Located In The Courtice Community, Offering The Perfect Blend Of Comfort, Functionality, And Versatility. Designed For Everyday Living And Entertaining, This Home Features An L-Shaped Living And Dining Area Highlighted By A Cozy Fireplace, Pot Lights, And Durable Laminate Flooring Throughout, Creating A Warm And Inviting Atmosphere. Boasting A Bright Eat-In Kitchen Complete With Upgraded Cabinetry, Quartz Countertops, Stainless Steel Appliances, Vaulted Ceilings, And A Walkout To A Large Deck Overlooking The Fully Fenced Backyard - Ideal For Outdoor Gatherings And Family Enjoyment. Upstairs You'll Find 3 Bright And Spacious Bedrooms, Along With A 4Pc Bathroom That Conveniently Serves All Rooms On The Floor. The Finished Basement Offers Endless Possibilities With A Separate Entrance At The Side Of The Home, Whether You Envision It As Additional Living Space For Your Growing Family, Guests, Home Office Or An In-Law Suite. Complete With Its Own Kitchen, Gas Fireplace, And An Additional 4Pc Bathroom. Conveniently Located With Easy Access To Highway 401, Parks, Schools, Shopping, And Everyday Amenities. This Is A Fantastic Opportunity For Families, Investors, Or Those Seeking Multi-Generational Living. Don't Miss The Chance To Call This Place Your New Home. ** This is a linked property.** (id:49187)
42 Bexhill Avenue
Toronto (Clairlea-Birchmount), Ontario
Enjoy a Beautifully Updated Apartment Within A Wonderful Neighborhood. Private Entrance. Ideal Space for Single Or Professional Couple. One Bedroom, Spacious Living Room With Natural Light. Eat In Kitchen Containing Storage And Moveable Custom Island. Extra Storage / Pantry Off Kitchen Too. One Parking Space Included In Driveway. Ceiling Height is 6.5. Mud Room Contains Additional Storage. Steps To Parks, Transit, Recreational Facilities, Greenspace, Restaurants and Shopping. Utilities Included - Heat, Hydro, Water. Tenants Obtain and Pay Own Internet. No Smoking. Some Photos Have Been Virtually Staged. Book Your Showing Today! *** Public Open House Saturday February 7th, 11 am to 12pm*** (id:49187)
414 - 28 Eastern Avenue
Toronto (Waterfront Communities), Ontario
Stunning 1 BR & 1 Bathroom New Luxury mid-rise condo in Corktown's neighbourhood in Toronto. This bright unit boasts wide-plank flooring, floor-to-ceiling windows, and a sleek, modern kitchen with quartz countertops and built-in appliances. Bright living room, walk out to an Open private Balcony with BBQ permitted and panoramic views. Master Bedroom with 4 pc Semi Ensuite (Jack & Jill) and Closet. Building amenities include: concierge service, a gym, meeting room, pet spa, party room, library, outdoor patio, rooftop terrace, coworking space, and an indoor children's play area. Conveniently located steps from the future Ontario Line station, the Distillery District, Canary Commons, and Corktown Common Park. Easy access to Highway, Don Valley Parkway, Gardiner, trendy cafes, and Toronto's waterfront. An excellent fit for professionals, couples, or investors looking to combine lifestyle, convenience, and solid long-term value. Fantastic location and Opportunity Not To Be Missed! Book your visit now! (id:49187)
103 Giraffe Avenue
Brampton (Sandringham-Wellington), Ontario
Welcome to 103 Giraffe Avenue, a tastefully renovated semi-detached home in the established and family-oriented community. This property has undergone a top-to-bottom revision between 2024 and 2026, offering the contemporary feel of a brand-new build. The main level immediately impresses with soaring vaulted ceilings, a gas fireplace, and neat archway window in the sun-drenched living area, all accented by all-new vinyl flooring and a modern palette. The heart of the home is the fully renovated kitchen, featuring custom cabinetry, premium marble-style countertops, and a brand-new stainless steel fridge. Converging from the kitchen, the dining area leads to a private backyard designed for entertaining, featuring professionally installed stamped concrete and a built-in fire pit-an ideal setting for relaxed evening gatherings or summer BBQs. The style continues to the second floor via new oak stairs and modern railings. The primary suite serves as a true retreat from it all, featuring accent walls adorned with custom picture frame millwork and a unique architectural round window. The room is complete with a large walk-in closet along with a crisp and grounded ensuite wrapped in Calcutta tiles with matte black hardware. Two additional spacious bedrooms and a second updated bathroom ensure ample room for a family. The professionally finished basement offers new plush carpeting and a modern geometric accent wall. The home is powered by recently updated, high-efficiency systems, including a new furnace (2024), hot water tank (2021), and A/C (2019), providing complete comfort. Positioned just minutes from the hospital and local parks, the location offers an easy commute with immediate access to Highway 410. Step into a fully realized home designed for immediate enjoyment. To experience this wonderful home a viewing is essential to appreciate. (id:49187)
11 Greenwin Village Road
Toronto (Newtonbrook West), Ontario
This spacious multi level semi detached home is located on a good size, south facing lot in demand North York neighbourhood, near shopping, TTC, Parks, Elementary and High School in walking distance. This home is situated in a safe, family oriented area with access to variety of amenities. This well built, solid home needs TLC, it has a great potential for the right buyer who can take on a great project to make this house into perfect family home. The roof was replaced in 2017 with 12 years warranty, the furnace is leased from Enercare in 2019 for $82 + HST per month, it can be bought out for $3,527 + HST (id:49187)
1018 - 942 Yonge Street
Toronto (Annex), Ontario
Enjoy Carefree Living In This Professionally Managed 1 Bedroom Plus Open Den. Executive Suite Featuring New Vinyl Flooring Throughout, An Open Concept Layout, Generous Kitchen With New SS Fridge (picture on MLS shows old fridge Nicely Sized Bedroom With Plenty Of Closet Space. Minute Walk To The Heart Of Yorkville & Rosedale And Bloor/Yonge Subway Stations. 24 Hr Concierge, Fitness Room, Party Room, Outdoor Terrace & Garden, Visitor Parking. (id:49187)
3 - 80 Acorn Crescent
London North (North F), Ontario
WOW! Welcome to 80 Acorn Crescent - one of North London's best-kept secrets for condo living surrounded by nature. Tucked alongside wooded walking trails and peaceful greenspace, this rarely available complex offers something truly special: full walk-out basements and backyard views you'll actually use and love. Unit 3 features a bright, functional kitchen and an open-concept living/dining area with direct access to the rear yard-perfect for morning coffee, evening unwinding, or letting nature be your backdrop. Upstairs, you'll find three comfortable bedrooms and a family-sized bathroom, ideal for first-time buyers ready to put down roots. The finished walk-out lower level adds valuable bonus space and includes a cozy gas fireplace-perfect for movie nights, a home office, or future living space. Plenty of storage in the utility room, plus forced-air gas heating and central air for year-round comfort. Appliances included-just move in and enjoy. All this just minutes from Hyde Park Shopping, excellent schools, and the Medway Valley trail system. Whether you're a first-time buyer, downsizer, or savvy investor, this is an unbeatable opportunity to own in a quiet, green setting without giving up city convenience. Welcome home! (id:49187)
305c - 16 Melbourne Avenue
St. Catharines (E. Chester), Ontario
Brand New Stacked Townhouse With A Rare Find Two Parking Tandem For The Family. This Property Features 3 Bedrooms and 3 bathrooms, overlooking the Ravine from a huge 388sq. ft. Rooftop Terrace where BBQs are allowed. Kitchen offer S/S Appliances, Open Concept and Massive Windows Allowing The Sunshine Through. Option To Purchase The Property Is Also Available At Any Time During Your Lease For $699,000, A Great Opportunity Close To Brock University, Hwy 406, Public Transit, All Amenities, Arenas And Sports Complexes. (id:49187)
31 Peach Drive
Brampton (Sandringham-Wellington), Ontario
Welcome to this stunning 3-bedroom and 3 full washroom townhouse offering well-designed living space in a highly sought-after Brampton neighborhood. One bedroom and full washroom on main level for elderly family member. Fantastic Location to Lease a modern, well-located home in a vibrant and family-friendly community. Ideally located near the Library and AAA Plaza of Bramalea and Sandalwood with easy access to schools, public transit, grocery stores, restaurants, and Highway 410, this home delivers both comfort and convenience. Enjoy bright, open-concept living with spacious balcony, perfect for entertaining, and carpet free space. (id:49187)
118 Sandringham Drive
Barrie (Innis-Shore), Ontario
Lovely lower level unit with 1743 square feet, 2 parking spots (1 driveway 1 garage), and your own section of the backyard featuring your own (not shared with owners) private deck, gazebo (provided), patio furniture (provided), BBQ (provided) and outdoor fireplace (provided). You will also find double French doors to the backyard, a massive over-sized living room and dining room with crown molding, pot lights and custom fireplace with tons of storage. The kitchen has soft closing drawers and cupboards, stainless steel appliances, backsplash, a pantry and wine rack. The master bedroom has two walk in closets, one big enough to be an office or den, neatly tucked behind a barn board door and shiplap accent wall. The spare bedroom is spacious and also has a double closet, plus there is another double closet in the hallway. Enjoy dimmer switches throughout the apartment, newer windows, in-suite laundry and lovely wide and solid doors. Use of the mezzanine in the garage is permitted for extra storage and the tenant is responsible for their own internet. Perfect location just minutes to many amenities, the library and schools. Landlord looking for single professional or couple. Sorry no kids. (id:49187)
69 Mill Street
North Dundas, Ontario
Spectacular Guildcrest home built in 2024, perfectly positioned on the scenic banks of the Nation River, offering the rare combination of serene waterfront living and walk-to-town convenience. Enjoy easy access to local amenities including the community pool, park, Public and Catholic schools, shops, and restaurants-all just steps from your door. The riverfront setting provides year-round recreation: paddle or kayak in the summer, snowmobile in the winter, and unwind in your hottub to peaceful water views in every season. Inside, the home showcases a stunning modern design with a bright, open-concept layout. The chef-inspired kitchen features sleek white floor-to-ceiling cabinetry with elegant gold hardware, quartz countertops, a large island, and stainless steel appliances-ideal for both entertaining and everyday living. The dining area opens through patio doors to a full-length deck overlooking the river, creating a seamless indoor-outdoor experience. The inviting living room is highlighted by soaring cathedral ceilings and a cozy natural gas fireplace. The primary bedroom offers a tranquil retreat with patio doors to the river-view deck, a walk-in closet, and a stylish ensuite. A convenient powder room completes the main level. The fully finished lower level adds exceptional living space with a generous family room, two additional bedrooms, a laundry room, utility room, and abundant storage-perfect for growing families or guests. Enjoy peace of mind knowing all major utilities are brand new (2024) and owned, including sewer lines, furnace, natural gas hot water tank, and water softener. An attached garage provides direct access to both the home and backyard. Outside, the low-maintenance yard is thoughtfully landscaped, storage below the deck is complemented by a beautiful front wood-composite deck-perfect for relaxing and taking in the views. This is waterfront living at its finest-modern, maintenance-free, and an easy to commute to Ottawa, Cornwall & Brockville. (id:49187)
617 - 103 The Queens Way
Toronto (High Park-Swansea), Ontario
This well-designed 1 bedroom plus den suite offers 706 sq.ft. of interior living space complemented by a 93 sq.ft. private balcony, delivering a functional and comfortable layout ideal for modern city living. The versatile den is perfect for a home office, study, guest room, or even an extra bedroom, offering excellent flexibility. The open-concept living and dining area is bright and inviting, seamlessly connected to a contemporary kitchen-ideal for everyday living, entertaining, or working from home. Large windows provide abundant natural light throughout, creating a warm and welcoming atmosphere. Enjoy amazing building amenities including concierge service, indoor and outdoor pools, a fully equipped exercise room, tennis court, and ample visitor parking. Ideally located close to transit, waterfront trails, parks, shopping, dining, and major highways, this home offers an exceptional blend of lifestyle, convenience, and value in a prime Toronto location. (id:49187)
111 Hemlock Road
Ingersoll (Ingersoll - South), Ontario
LOOKING FOR A SAFE COMMUNITY TO RAISE YOUR FAMILY, WELL YOU'VE COME TO THE RIGHT PLACE. 111 HEMLOCK ROAD, INGERSOLL, IS NESTLED IN A QUIET, MATURE NEIGHBOURHOOD CLOSE TO SCHOOLS, SHOPS AND 401. METICULOUSLY MAINTAINED SPACIOUS 4 LEVEL HOME FEATURES ATTACHED 2 CAR GARAGE WITH BASEMENT ENTRY, AND COMPLETE WITH ON GROUND SALT WATER POOL AND MUCH, MUCH MORE. THE MAIN FLOOR IS FLOODED WITH NATURAL LIGHT FROM LARGE BAY WINDOW IN LIVING ROOM WHICH OPENS TO DINING AREA COMFORTABLY SEATING 6 OR MORE, READY FOR MEMORABLE FAMILY GATHERINGS. KITCHEN WITH GRANITE ISLAND, PLENTY OF CABINETS, UNDER COUNTER LIGHTING, AND BACKSPLASH. THE LOWER LEVEL IS DESIGNED FOR COMFORT FEATURING LARGE L SHAPE LIVING SPACE WITH GAS FIRE PLACE THAT WARMS THE WHOLE AREA. (POTENTIAL FOR 4TH BEDROOM) DOUBLE DOORS WALK OUT TO BACK YARD COMPLETE WITH PATIO AND ELECTRIC AWNING. ALSO ON THIS LEVEL IS A 3 PC BATH AND CONVENIENT LAUNDRY ROOM. THE UPPER LEVEL HAS 3 BEDROOMS AND 4 PC BATH, SPACIOUS PRIMARY BEDROOM OVERLOOKING FENCED BACK YARD. LOWER LEVEL OR 4TH LEVEL, COMPLETE WITH GAMES ROOM, BAR, POOL TABLE, LARGE UTILITY ROOM AND A MASSIVE CRAWL SPACE FOR STORAGE. FROM THE KITCHEN THERE IS A DOOR TO A LARGE DECK WITH ROD IRON SPINDLES LEADING TO 17' X 30' INVITING ON GROUND SALT WATER POOL( BUILT JULY 2007) WITH WALK IN STEPS. DEPTH 3-5 FT., SCREENED IN GAZEBO, AND SHED. SPEND COUNTLESS HOURS DURING SUMMER ENJOYING THIS GREAT BACK YARD. MANY UPGRADES OVER THE YEARS. GARAGE FLOOR EPOXY APPROX 2 YEARS, SHINGLES 2005, FURNACE AND AIR APPROX 15 YEARS, FRONT PORCH DECK (VINYL) 2016, WATER HEATER REPLACED 2024. CONCRETE DRIVEWAY APPROX 5 YEARS, IRRIGATION SYSTEM APPROX 2 YEARS. ALL WINDOWS AND DOORS REPLACED APPROX 10 YEARS, MANY WINDOWS WITH CUSTOM CALIFORNIA SHUTTERS AND BLINDS. THIS HOME HAS BEEN WELL CARED FOR AND IS WAITING FOR YOUR PERSONAL TOUCHES. CHECK PHOTOS FOR FLOOR PLANS AND SQ. FOOTAGE. BOOK A SHOWING TODAY. * NOTE ONE BEDROOM VIRTUALLY STAGED. (id:49187)
1331 King Street E
Cambridge, Ontario
Attention Buyers looking for a mortgage helper to live in one unit and rent the second. This legal duplex sits on a large lot with 66 frontage by 165 depth lot with potential for further expansion and adding a third unit and with ample of parking in the back. 2025 renovations include New flooring for both units, all freshly painted inside and outside the property, new lighting fixtures, plus, New roof and eavestroughs. Included 2fridges, 2stoves 2washer and 2dryers. High visibility, convenient / walkable to grocery, pharmacy, laundry. Near Grand River, Golf, Medical Centers and Hospital. (id:49187)
1331 King Street E
Cambridge, Ontario
Attention Buyers looking for a mortgage helper to live in one unit and rent the second. This legal duplex sits on a large lot with 66 frontage by 165 depth lot with potential for further expansion and adding a third unit and with ample of parking in the back. 2025 renovations include New flooring for both units, all freshly painted inside and outside the property, new lighting fixtures, plus, New roof and eavestroughs. Included 2fridges, 2stoves 2washer and 2dryers. High visibility, convenient / walkable to grocery, pharmacy, laundry. Near Grand River, Golf, Medical Centers and Hospital. (id:49187)
144 Carmichael Crescent
Blue Mountains, Ontario
Tucked into one of the most walkable, family-friendly pockets of The Blue Mountains, this beautifully updated 2-storey home delivers the rare combination of ski-hill views, privacy, and everyday livability. From the moment you arrive, the double-wide driveway offers parking for 6 vehicles, making hosting friends and family effortless. Inside, the home opens to warm, light-filled living spaces designed for connection and comfort. The main living room frames views of the Blue Mountain ski hills, a daily reminder that adventure is right outside your door. A separate sitting room overlooks the expansive backyard, while the family room features a cozy fireplace and a cleverly integrated Murphy bed. The kitchen was updated in 2024, showcasing quartz countertops, modern cabinetry, pot lighting, and a clean, timeless aesthetic. Whether it's weekday breakfasts or après-ski gatherings, this kitchen anchors the home beautifully. Upstairs, four well-proportioned bedrooms provide space for growing families or weekend guests. The primary suite offers calm and comfort, while 2.5 bathrooms ensure smooth mornings and relaxed hosting. The finished basement adds another layer of lifestyle value, with a fireplace, laundry area, storage, and a private sauna. The basement was professionally waterproofed in 2025 and includes a new drainage system and sump pump. Outdoor living is just as compelling. A screened-in porch extends the living space and invites long summer evenings, while the 60 x 114 ft lot offers a large yard with no immediate rear neighbours. Major updates include a roof in 2020, air conditioning in 2020, a new furnace in 2025, and an on-demand water heater, making this home as efficient as it is inviting. Located within walking distance to Blue Mountain Village, you're moments from skiing, snowboarding, hiking, restaurants, cafés, shops, and year-round entertainment. This is a home built for families who love the outdoors but appreciate refined comfort at the end of the day. (id:49187)
Bmst - 3281 Weatherford Road
Mississauga (Churchill Meadows), Ontario
Legal Basement Apartment with Luxury Finished and Separate Entrance! 2 Bedroom with Large Closets and 1 Bathroom. Full Custom Kitchen with Quartz Counter Top, Under Cabinet Lighting, and Many Other Features! Equipped with large Stainless Steel Appliances (Fridge, Stove, Dishwasher, Microwave), and Ensuite Washer/Dryer. Vinyl Flooring Throughout with Wood Like Finishes. Close to Schools, Hospital, Parks, Transit/Hwy. (id:49187)
414 - 185 Dunlop Street E
Barrie (Lakeshore), Ontario
This is a premiere leasing opportunity at the Lakhouse condo community! Luxury lakefront living awaits at 185 Dunlop Street East, one of Barrie's premier waterfront addresses. This exceptional 3-bed, 2-bath residence offers 1,595 sq. ft. of Nordic-inspired interior living space, complemented by a 329 sq. ft. terrace and 121 sq. ft. enclosed balcony with Lumon window system - showcasing breathtaking views of Kempenfelt Bay. Designed for modern living, this suite features an open-concept layout, floor-to-ceiling windows, high-end finishes, and seamless indoor-outdoor flow. Primary with wall-to-wall closets, privacy of 4pc ensuite. Two good sized bedrooms for guests, home office, etc and a 3pc guest bath. The expansive terrace and enclosed balcony provide rare, versatile outdoor space in a luxury condo setting. Residents of Lakhouse enjoy resort-style amenities with concierge service. Yours to enjoy - state-of-the-art fitness centre, spa, steam rooms, change rooms - meeting space and social lounge with Chef's kitchen, as well as canoe and kayak storage, pet wash station. Heated indoor parking and exclusive use of locker, included. Tenant pays hydro, cable, wifi. Steps to Barrie's waterfront boardwalk and trails and the vibrant downtown with casual and fine dining, boutique shopping, services, entertainment and recreation. Experience unmatched luxury, convenience, and lakeside tranquility at the Lakhouse in Barrie (and ... no snow shovelling!) (id:49187)
136 Carriage Shop Bend
East Gwillimbury (Queensville), Ontario
Stunning detached home on a premium corner lot, a residence that perfectly blends timeless elegance, modern comfort, and an unbeatable location.Welcome to this extraordinary detached residence perfectly positioned on a scenic corner with beautiful ravine views, offering unmatched privacy, views, and natural surroundings. Its majestic stone-and-brick exterior delivers breathtaking curb appeal, showcasing timeless design and elevated craftsmanship from the moment you arrive.Step inside the main level defined by an elegant centre hall plan featuring custom soaring 10-ft ceilings and large windows throughout creating a bright, expansive atmosphere ideal for both everyday living and sophisticated entertaining. At the heart of the home lies the gourmet kitchen, complete with built-in premium appliances, upgraded cabinetry, built in custom banquet seating and exceptional storage - a true chef's haven designed for function and style.Upstairs, the enhanced second-level floor plan offers three oversized bedroom retreats, each thoughtfully designed with its own private ensuite and walk-in closet. This rare configuration provides the ultimate in comfort, convenience, and privacy for family members and guests alike.Walking distance to community centre, parks, trails, top-rated schools, YRP Transit. With easy access to Highways, Upper Canada Mall and everything a young family needs this beauty delivers a lifestyle defined by convenience, elegance, and distinction. Every corner reflects sophistication and warmth - A true haven of refined living for families of all sizes. Come Home to your personal sanctuary and embrace the finest in living at 136 Carriage Shop Bend, Where timeless design meets modern luxury. (id:49187)

