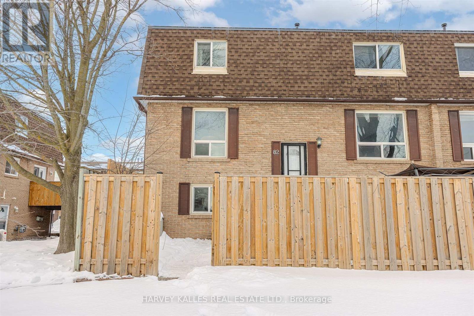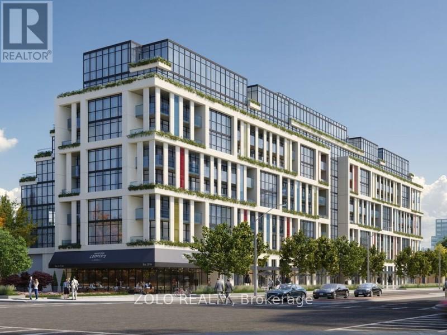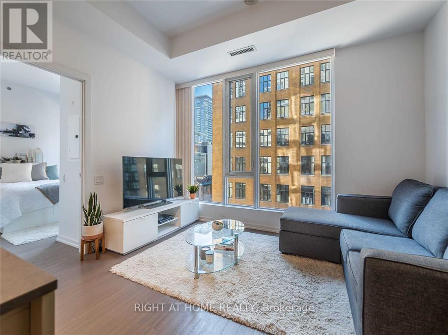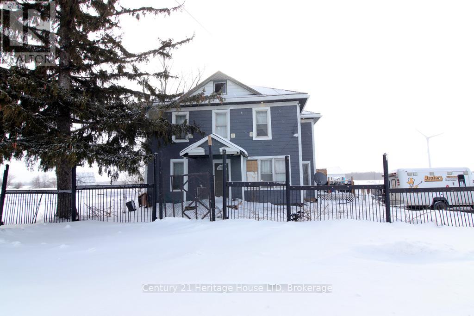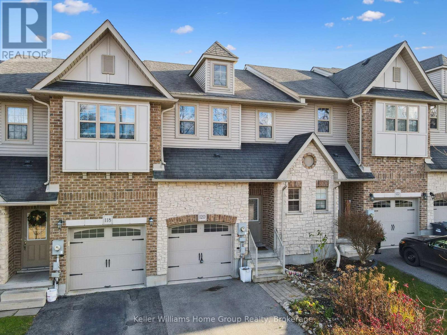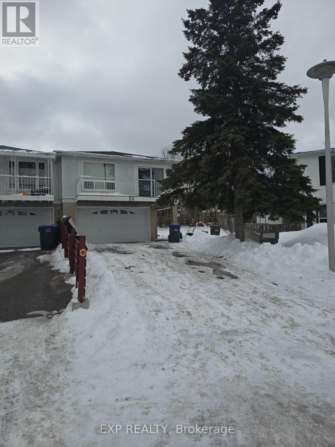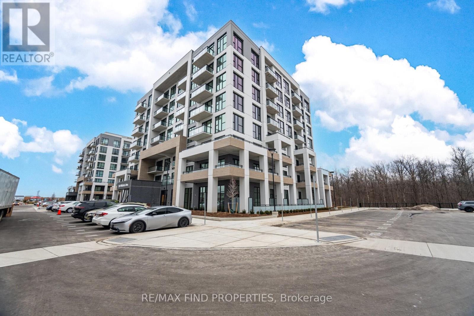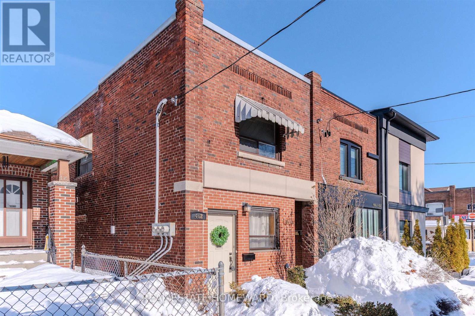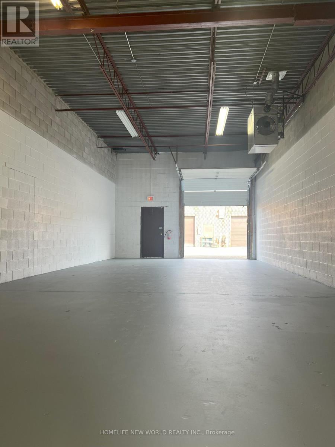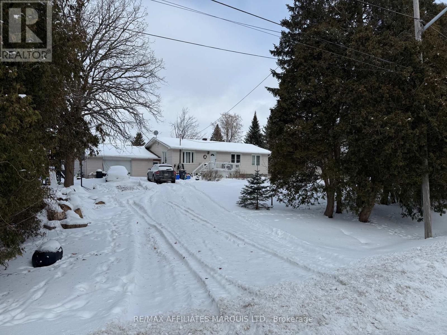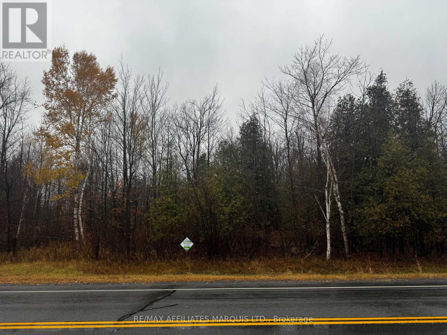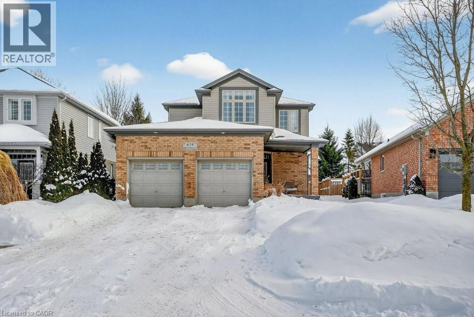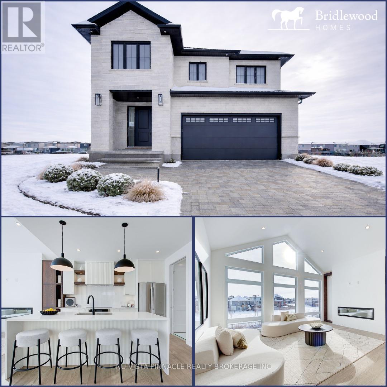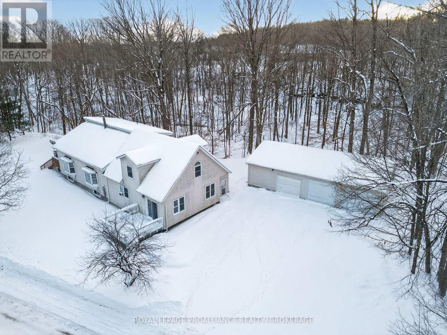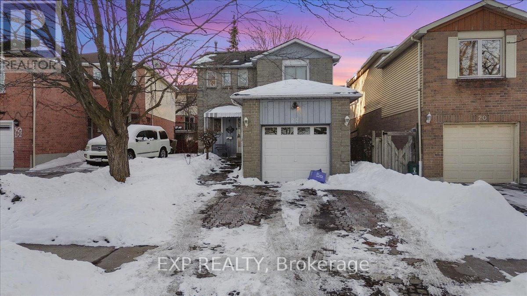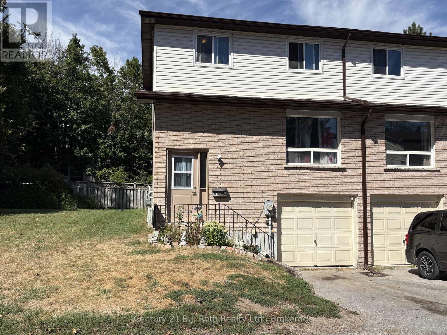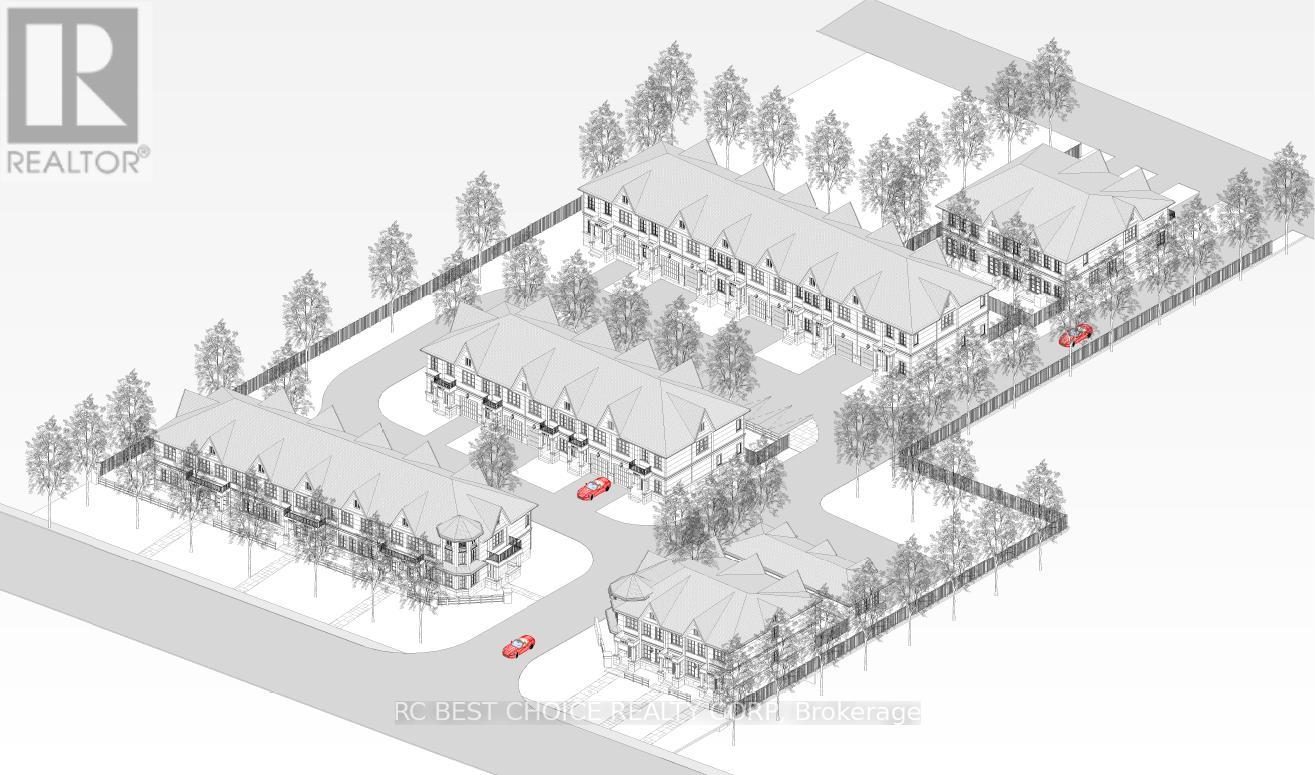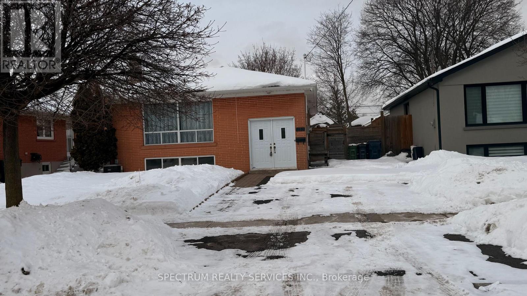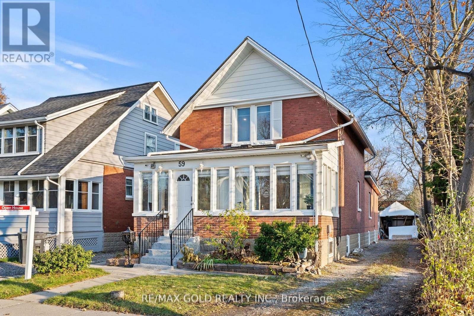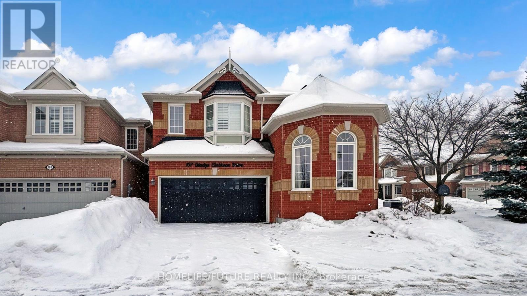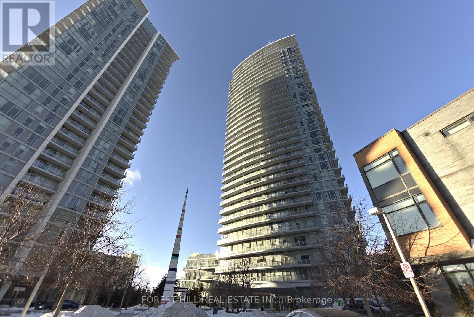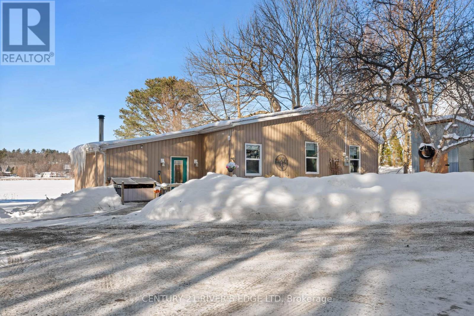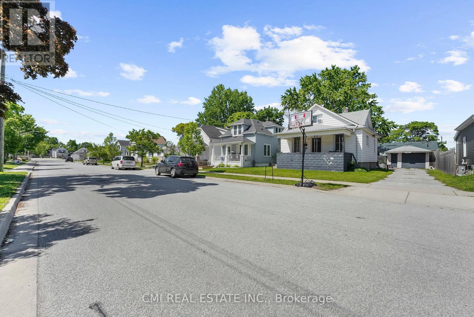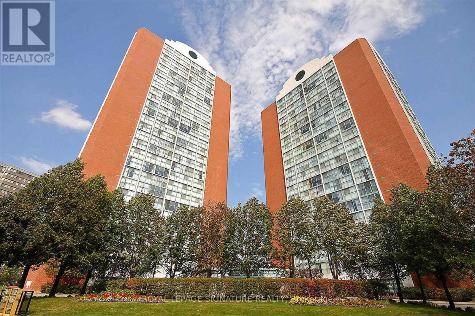82 - 321 Blackthorn Street
Oshawa (Eastdale), Ontario
Rare 4 bedroom bright and spacious end unit townhouse, ideally situated in Oshawa Eastdale neighbourhood. This home showcases a spacious living Room, modern open concept Dining Room/Kitchen combo with stylish Island and quartz countertops. Freshly painted Bedrooms and hallways. Convenient at grade walk-out Lower Level from Family Room to privately fenced patio, perfect for family gatherings and summer BBQ's. Ideal separate side entry from carport to potential In-law suite with above ground Bedroom. Great walking trails and ravines nearby include Eastbourne Park and Easter Park. Nearby schools include Vincent Massey P.S. Eastdale Collegiate and Durham College. Costco just down the road. Seller motivated! Priced below the last sale. Possession ASAP (id:49187)
409 - 181 Sheppard Avenue E
Toronto (Willowdale East), Ontario
Welcome to 181 East. This bright and airy bachelor suite features high ceilings, modern finishes, and a large window walk-out to a spacious balcony with unobstructed south-facing views.Located just a short walk from Sheppard Subway Station, this open-concept unit puts you steps from the Yonge-Sheppard Centre, popular shops, restaurants, and nearby parks. With a bus stop at your doorstep and quick access to Highway 401, commuting across the GTA is effortless.High-speed internet is included. Building amenities feature co-working spaces, an event lounge, fitness studio, kids' play area, games room, visitor parking, and 24-hour concierge service.A perfect blend of comfort, convenience, and modern city living in the heart of Willowdale East. (id:49187)
407 - 101 Peter Street
Toronto (Waterfront Communities), Ontario
A bright, south-facing 1+1 in the centre of the Entertainment District-spaciously laid out across 569 sq. ft. with soaring ceilings, engineered hardwood floors, recently updated bathroom, a modern kitchen with an island made for morning coffee or late-night takeout. The den flexes as the perfect work-from-home zone, while building perks like a gym and party room make city living effortless. Bonus: there's a grocery store right downstairs, and Toronto's best dining, nightlife, and transit are just steps away. Option to lease furnished. (id:49187)
4034 Canborough Road
West Lincoln (West Lincoln), Ontario
Country lovers Dream Home on approx. 5 acres of agricultural land. A Bright & Spacious Legal non-conforming 2 Storey Triplex Century Home offering recent & extensive renovations with high-end finishes; laminate, marble, ceramic tiles & floors & granite counter tops and more. This versatile property is currently owner occupied with two other rental units; the perfect home for large or multi-general families with in-laws & features handicap modifications, such as, a chairlift, ramps and hand bars. Featuring also a large 60' x 68' pole barn with endless possibilities, lots of garden room and wide open spaces. A Super location only a short distance away from any major town within Niagara region; 7 min. away from Wellington Heights Public School in Fenwick. (id:49187)
120 Creighton Avenue
Guelph (Grange Road), Ontario
BEAUTIFUL EAST END FREEHOLD ROWHOUSE WITH FINISHED BASEMENT: You're not going to want to miss this one! Located in the desired Grange Rd neighbourhood, 120 Creighton Ave offers a great layout with ample square footage for a growing family. Inside the front door, you'll get a glimpse of how open the layout is. There are hooks and a closet inside the front door, along with a powder room before go up a few stairs to the main level. The bright, open concept design features a kitchen with island seating, a formal dining room and a large family room. At the back are large windows and sliding doors to a private backyard. Upstairs, you'll find 3 spacious bedrooms and an additional office area, perfect for that work from home option. There is a 4pc washroom upstairs and a walk in closet in the primary bedroom. For added convenience, laundry is also located on the 2nd floor. The basement is finished, adding an additional teen hangout space, rec room or TV room along with a 3pc bath. The backyard is perfect to continue as a vegetable garden, or use it how you'd like! Close to many amenities, this location also offers quick access to the GTA and great local schools! Don't miss it! (id:49187)
Upper - 20 Gladeside Place
Brampton (Northgate), Ontario
This well-maintained three-bedroom, two-bathroom main-floor unit is located on a quiet cul-de-sac in Brampton's Northgate neighborhood, offering comfortable living in a peaceful residential setting. The home features a functional layout with large windows that bring in plenty of natural light throughout the living and dining areas. The dining room includes a walk-out to a balcony, providing a private outdoor space to relax or enjoy fresh air. Tenants will also have access to a large shared backyard, ideal for outdoor use. The unit includes two dedicated parking spaces and shared laundry facilities for added convenience. The basement is separately tenanted, allowing for privacy while maintaining a well-kept shared property. Conveniently located near schools, parks, shopping, and public transit, this home is a practical and comfortable option for families or professionals looking for space in a quiet neighborhood. (id:49187)
811 - 750 Whitlock Avenue
Milton (Cb Cobban), Ontario
Welcome to Mile & Creek by Mattamy Homes Be the first to live in this new 2-bedroom and den unit. Mile & Creek by Mattamy Homes is a master-planned community that exemplifies modern living nestled within vibrant Milton. The residences feature 9-foot ceilings, complemented by an abundance of natural light, creating an inviting and airy atmosphere throughout. Open-Concept Living Spaces The kitchen, dining, and living areas are seamlessly integrated in an open-concept layout, ideal for both everyday living and entertaining guests. Contemporary finishes, pot lights, and undercabinet lighting enhance these spaces, establishing a warm and modern environment perfect for any occasion. A well-proportioned den serves as an ideal nook for a home office or study area, designed to maximize functionality without encroaching on the main living space. In the foyer, a frameless mirrored sliding door not only offers added functionality but also introduces a sleek, modern accent to the home's entryway. The primary bedroom is a tranquil retreat, highlighted by a contemporary walk-in shower. The main bathroom is thoughtfully done with a full contemporary package, ensuring a cohesive and polished design throughout the home. Community Amenities and Surroundings Set within a dynamic and emerging community, Mile & Creek offers residents access to protected green spaces and a network of trail systems. Curated amenities include a fitness studio, co-working lounge, and inviting social spaces, all purposefully designed to support and enhance modern lifestyles. (id:49187)
462 & 464 Sammon Avenue
Toronto (Danforth Village-East York), Ontario
Fabulous opportunity to own this superbly maintained 2 unit home in prime East York Location ! Live in the charming main floor one bedroom unit (vacant ) with eat in kitchen & w/o to patio and private parking. Expansive upper unit has lr/ dr, 2 bedrooms , kitchen & a family room addition with skylight & fireplace ! This upper unit also has a separate front entrance and a rear custom wrought iron staircase. Currently rented for $2300 to the perfect tenants who would love to stay on. The mostly finished basement ( needs some trim & flooring ) can be used with the main floor but it does have a separate rear entrance , full 4 pce washroom & a kitchen rough in. The current owner has spent tens of thousands on upgrading including on demand boiler/ hot water tank, plumbing, 3 separate hydro meters, waterproofed basement , upgraded windows & doors. Located in Prime East York Community close to Subway, and great shops & restaurants on Danforth. Home could easily be converted back to oversized single family ( 1770 sq ft as per MPAC ) or move into main floor & collect the $2300 pm rent ! Easily finish the basement to meet your own requirements. (id:49187)
219 - 50 Silver Star Boulevard
Toronto (Milliken), Ontario
Warehouse Unit for Lease in the Prime Commercial Area of Midland and Finch in Scarborough. Unit Features a Drive-In Garage Door for Easy Loading, Along with a Renovated Professional Office, Reception Area, and Washroom. The Space is Ideal for a Wide Range of Industrial Businesses, Including Wholesale, Showroom, E-commerce, Logistics, and more. No Woodworking/ Welding. (id:49187)
18221 Rene Street
South Glengarry, Ontario
Glendale Subdivision offers a spacious family residence for sale, complete with an attached garage. With some renovation, this property presents a highly favourable return on investment. Come explore this affordable home on Cornwall electric, featuring 5 bedrooms, 2 full bathrooms, and a combined living and dining area. The property previously included a full 2-bedroom basement apartment with a 4-piece bathroom and full kitchen, accessible via a separate entrance. However, due to sump pump issues, the basement requires drywall repairs at the base of each wall. Additionally, the kitchen ceiling sustained water damage from a leak and needs replacement. The yard provides a plum tree, pear tree, apple tree, and cherry tree in the front/side yard, and blackberries and raspberries along the fence. Notable features include roof shingles approximately 10 years old, a hot water tank installed in 2025, a furnace installed in 2015, and a water softener system installed in 2016 and regularly maintained. Call today and book your showing! (id:49187)
Lot County Road 43 Road
North Glengarry, Ontario
Discover the perfect balance of nature and convenience with this stunning 85-acre wood lot, located just minutes from Alexandria. This property features a diverse mix of mature tree species, offering privacy, tranquility, and natural beauty in every season.Enjoy the peace of country living while staying within an easy commute to Ottawa, Cornwall, or Montreal-a rare opportunity to enjoy both seclusion and accessibility. Whether you're looking to build your dream home, create a private retreat, or invest in land with potential, this property offers endless possibilities.With ample space to explore, hike, hunt or simply unwind, this is your chance to own a piece of nature. Please note Geowharehouse says 85 acres and MPAC says 80 acres (id:49187)
614 Rock Point Crescent
Waterloo, Ontario
Nestled in the highly sought-after Laurelwood neighborhood of Waterloo, this beautifully updated residence offers an exceptional blend of style, comfort, and versatility. Meticulously maintained and thoughtfully updated in the areas that truly matter, this is a home best experienced in person. The main floor showcases a sophisticated open-concept design, ideal for everyday living & effortless entertaining. The elegant living room flows seamlessly into the dining area & an expansive chef inspired kitchen, complete with a generous island, granite countertops, ceramic tile backsplash, undermount sink, recently refinished cabinetry, newer stainless appliances, & a sleek induction cooktop delivering both function & timeless appeal. Upstairs, three generously sized bedrooms are complemented by a beautifully appointed four-piece family bath. Privately positioned at the rear of the home, the serene primary suite is a true retreat, overlooking tranquil greenspace & offering the perfect space for a home office or reading haven. The newly renovated ensuite features a modern spa inspired wet-room style shower, a luxurious soaker tub, & a stunning walk-in closet. Sliding doors from the kitchen lead to a partially fenced backyard with peaceful greenspace views, perfect for relaxing or entertaining. The yard also provides access to a newly constructed stairwell leading to the lower level DUPLEX entrance. This bright & spacious studio apartment includes a full kitchen with full size appliances, a large living area, laundry, & a three piece bath ideal for extended family, a teenager, or an excellent mortgage helper. Situated on a quiet, family friendly crescent, the home is just moments from Laurel Creek, St. Jacobs Market, scenic trails, top rated schools, & all the amenities that make Laurelwood so desirable. This is the home you’ve been waiting for! Your search ends here! (id:49187)
2693 Heardcreek Trail
London North (North S), Ontario
Welcome to 'The HARVARD ' by Bridlewood Homes, Backing on to Creek,Walkout Basement,where your dream home awaits in Fox Field subdivision. This carefully crafted property seamlessly blends efficiency and style APROX. 2,685 Sq. Ft. of living space,The main floor boasts expansive living areas, a 2-car garage with a Den/office, while the second floor offers added convenience with 4 bedrooms, 3.5 bathrooms, and 3 walk-in closets. Situated on a spacious 45' lot with walkout , this residence provides abundant room for both indoor comfort and outdoor enjoyment. With quality finishes throughout and flexible budget options to personalize your home, every detail is tailored to meet your needs. There is also a side door access leading to a potential in-law suite! (id:49187)
3961 Waterfall Lane
Frontenac (Frontenac South), Ontario
Discover exceptional lakeside living on Collins Lake with this rare property offering 149 ft of waterfront and just over 4.5 acres of privacy. Set on a quiet cul de sac, the home captures stunning views in every season and provides flexible living options with two separate units that can function as one spacious residence or independent spaces. The first unit features 2 bedrooms (one loft style), 1 full bath, and a newly updated kitchen, creating a bright and inviting retreat for guests or extended family. A window-mounted A/C unit ensures year-round comfort in the main living area. The second unit offers 3 bedrooms, 2 full baths, a main floor primary ensuite, a large main kitchen, and a full basement with a rec room and generous storage. Multiple wall-mounted A/C units provide efficient cooling throughout the home, enhancing comfort during warmer months. Enjoy outdoor living on the screened-in porch, perfect for relaxing while taking in the natural surroundings. A large detached 3-car garage provides ample room for vehicles, tools, and recreational equipment. Collins Lake is known for its clear waters, peaceful atmosphere, and excellent recreation. Residents enjoy canoeing, kayaking, fishing, swimming, and year-round wildlife viewing. With minimal boat traffic and a serene natural setting, it's an ideal escape for those seeking quiet waterfront living with convenient access to nearby amenities. (id:49187)
22 Miles Drive S
Ajax (Central East), Ontario
Welcome to this well-maintained detached family home in one of Ajax's most convenient and community-focused neighbourhoods. Offering 3+1 bedrooms and 3 bathrooms, this home delivers space, flexibility, and everyday comfort for growing families.The main living areas are bright and functional, designed for easy day-to-day living. The partially finished basement includes a 3-piece bathroom and additional room, offering excellent potential to create a separate living space, in-law suite, or private retreat with minimal effort.Outside, enjoy a fully fenced backyard, perfect for kids, pets, and summer entertaining. An attached single-car garage plus parking for up to three vehicles adds rare convenience for busy households.What truly sets this home apart is the unbeatable location. Cadarackque Public School is located directly across the street, with additional public and secondary options nearby including Dennis O'Connor Catholic High School and Ajax High School. Parks, playgrounds, and family-friendly amenities are just minutes away, along with shopping at Durham Centre, fitness at Life Time Fitness, entertainment at Casino Ajax, and popular community events like Ribfest.Commuters will appreciate quick access to Salem Road and major routes, making travel throughout Durham and the GTA effortless.A fantastic opportunity for families seeking space, schools, and lifestyle convenience - this is a place you'll be proud to call home. (id:49187)
107 - 1095 Mississaga Street W
Orillia, Ontario
Great opportunity for First Time Buyer or Investor. Home needs to be renovated, and is being sold as is Where Is (id:49187)
895 Lake Drive E
Georgina (Sutton & Jackson's Point), Ontario
Prime 2.087-acre development site in the heart of Jacksons Point, just steps from the south shores of Lake Simcoe. Well-positioned parcel with dual road frontages, ideally suited for multi-residential development in a growing lakeside community. Draft plan approved for 24 townhomes, with potential to revise to approximately 18-24 duplex-style rental units, which may be eligible for CMHC MLI Select financing. Zoned residential with water and sewer at the lot line. Extensive due diligence completed, including architectural, civil, environmental, traffic, and survey work, helping fast-track development. Walkable location close to shops, restaurants, transit, and the lake. Approximately 20 minutes to Hwy 404 and under one hour to Toronto. An excellent opportunity for developers and investors seeking long-term growth in Jackson's Point. (id:49187)
213 Thistle Down Boulevard
Toronto (Thistletown-Beaumonde Heights), Ontario
Welcome to 213 Thistle Down Blvd! This beautifully maintained 3-bedroom home features a 2024 renovated main floor with a modern, CARPET-FREE layout and an updated kitchen. The basement features Broadloom flooring and a large recreational space, ideal for family activities, a home gym, or entertainment. The home offers bright, functional, living spaces, closets in all bedrooms, and a well-designed layout for everyday comfort. Two bedrooms provide direct access to a big backyard, perfect for relaxing or entertaining. A Large driveway offers ample parking. Located in a quiet, family-friendly neighbourhood close to schools, parks, libraries, community centers, shopping, restaurants, and public transit, with easy access to major highways. This is an excellent opportunity to lease a move-in ready home in a Highly convenient and desirable location. (id:49187)
59 David Street
Brampton (Downtown Brampton), Ontario
Legal Duplex - 59 & 59A David Street. Welcome to this beautifully upgraded income property in the heart of Downtown Brampton, ideal for first-time buyers, investors, or multi-generational families seeking flexibility and rental income potential. Unit 59 is a fully renovated 3-bedroom, 2-bathroom main residence featuring open-concept design, heated floors on the main and second floor, and a modern kitchen with stainless steel appliances. Spacious living and dining areas flow seamlessly throughout, with a private basement offering flexible space ideal for storage, recreation, or a home gym. Unit 59A is the legal second unit located at the rear with its own private entrance. This 1-bedroom apartment includes a full kitchen and bathroom, perfect for extended family or generating strong rental income. This rare property features a 36 ft x 159 ft deep lot with driveway parking for 6-7 vehicles, a standout feature in Downtown Brampton. Additional highlights include separate electrical panels for each unit and a whole-house water filtration system. The unbeatable location offers a 5-minute walk to Brampton GO Station and is just minutes to Algoma University, Gage Park, restaurants, shopping, and highways. Live in the main unit while renting Unit 59A, or rent both units for maximum income potential. Properties with legal units, modern upgrades, and ample parking are extremely rare in this prime downtown location. Don't miss this unique, income-ready opportunity! (id:49187)
107 Gladys Clarkson Drive
Whitchurch-Stouffville (Stouffville), Ontario
Bright & Contemporary Corner-Lot Detached Home In A High-Demand Stouffville Neighbourhood. This Beautifully Designed Home Features High-Quality Finishes Throughout, Including Hardwood And Ceramic Flooring, Soaring Ceilings, And A Thoughtfully Designed Open-Concept Layout. The Custom Kitchen Offers Premium Cabinetry, Sleek Countertops, A Glass Tile Backsplash, And Stainless-Steel Appliances, Seamlessly Flowing Into The Kitchen, Eating Area, And Family Room-Perfect For Everyday Living And Entertaining. Enjoy A Walk-Out To A Huge Backyard Complete With A Gazebo And Large Garden Shed, Ideal For Outdoor Relaxation And Storage. The Home Offers Four Spacious Bedrooms, Including A Primary Bedroom With A 4-Piece Ensuite And Walk-In Closet. Newly Finished Legal Basement Features An Egress Window, A Full Kitchen, A Primary Bedroom With Ensuite, A Second Bedroom, And An Additional Bathroom-Ideal For Extended Family Living. Conveniently Located Just Minutes From Elementary And Secondary Schools, Parks, Library, Go Train, And Public Transit. A Must-See Home! (id:49187)
3506 - 70 Forest Manor Road
Toronto (Henry Farm), Ontario
Rare, newly renovated northwest corner suite showcasing sweeping views of the CN Tower, downtown core, Yonge & Sheppard, etc. This bright, open-concept condo combines modern design with everyday comfort, featuring new flooring throughout, coordinated matte black hardware, custom light-filtering blinds and 10ft ceilings. The beautifully renovated kitchen boasts stainless steel appliances, electric cooktop, oven, refrigerator, microwave, and dishwasher. A striking quartz waterfall island with breakfast bar seating and generous under-island storage anchors the main living area. Both bathrooms are finished with sleek glass-enclosed showers and coordinated contemporary fixtures for a polished, cohesive look. Residents enjoy first-class building amenities including 24-hour concierge and security, a fully equipped gym, stylish party room, and inviting indoor swimming pool. Perfectly located directly above Don Mills Station, you are mere steps to CF Fairview Mall with quick, convenient access to Highway 401. (id:49187)
70 Kerry Point Road
Leeds And The Thousand Islands, Ontario
Experience the best of waterfront living with this beautiful 2-bedroom, 1.5-bath bungalow set on one acre of landscaped grounds along the St. Lawrence River. Sun-filled rooms feature large windows and hardwood floors throughout, creating a warm and inviting atmosphere. A beautiful kitchen with abundant cupboard space and storage, flowing into a bright family room filled with natural light from large windows overlooking Thompson's Bay. The spacious dining room also features a generous window facing the water-perfect for meals with a view. When it's time to unwind, cozy up in the inviting living room, complete with an air-tight wood stove that adds warmth and charm. Perfect for family and entertaining. The property includes two bunkies for guests, a detached garage, and a workshop. Enjoy private riverfront access, expansive outdoor space, and a serene setting that's ideal for relaxing or entertaining. A great opportunity to own a move-in ready waterfront retreat combining charm, comfort, and lifestyle on the St. Lawrence River. (id:49187)
433 Lydia Street
Sarnia, Ontario
Quaint family home offerings 3+1bed, 3 bath w/ finished bsmt over 1300sqft of living space located in highly sought after High Park neighbourhood steps to top rated schools, parks, shopping, recreation; mins to HWY 402, beaches, Lake Huron, USA. Calling all first-time home buyers, buyers looking to purchase on a budget, investors, & buyers looking to downsize! Large covered porch ideal for morning coffee. Bright foyer entry presents open concept layout. Front living room adjacent from open dining area. Family room w/ french door walk-out to large entertainment deck. Eat-in family style kitchen perfect for growing families. Head upstairs to find 3-spacious beds & full 3-pc bath. Sep-entrance full finished bsmt w/ rec room, additional guest bedroom & utility space. Shared driveway leads to detached garage & backyard perfect for summer enjoyment. (id:49187)
804 - 4205 Shipp Drive
Mississauga (City Centre), Ontario
Most sought-after central Mississauga location, just steps to Square One. This sun-drenched and spacious 2-bedroom, 2-bathroom condo offers approximately 1,000 sq. ft. of well-designed living space with unobstructed views and floor-to-ceiling windows throughout. Featuring a huge combined living and dining area, perfect for entertaining. Modern kitchen with quartz countertops, backsplash, built-in dishwasher, and large eat-in area. Generously sized bedrooms, with primary bedroom offering a private ensuite washroom. Both bathrooms have been updated. Includes one underground parking space and a large ensuite locker. Ample visitor parking available. Located in a desirable neighbourhood close to Square One Shopping Centre, transit, GO, schools, restaurants, Hwy 403, and all amenities. A++ Recreation Facilities. Year-Round Indoor Pool, Sauna, Tennis Crt, Exercise Room, Gym, Round The Clock Security Guard. Incl: Fridge, Stove, New Washer/Dryer, B/I Dishwasher, All Elfs, All Window Coverings. (id:49187)

