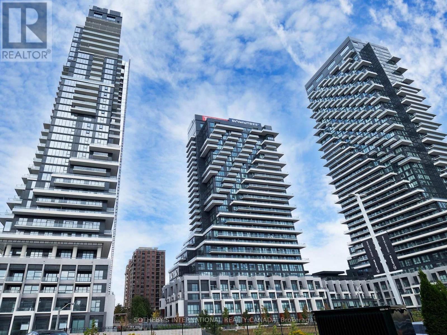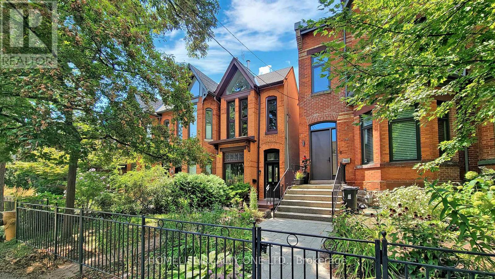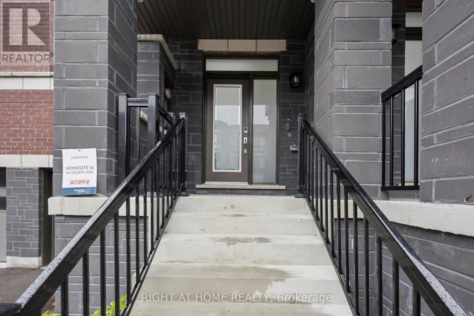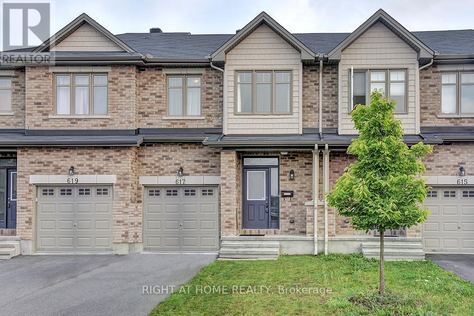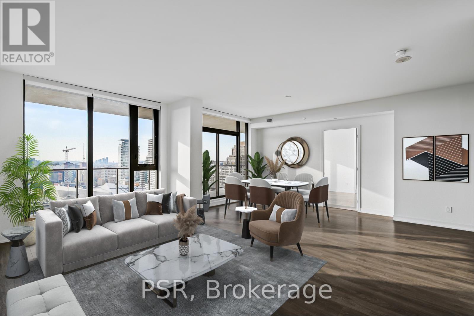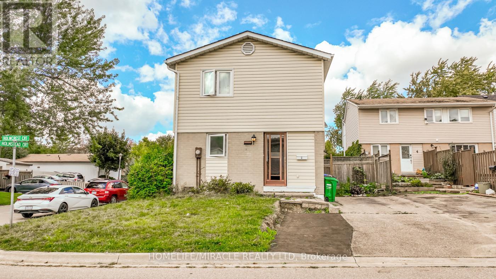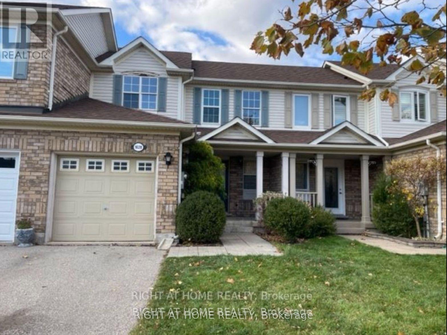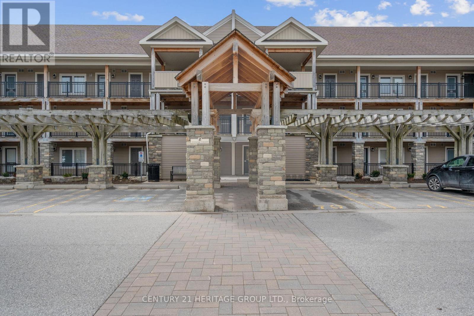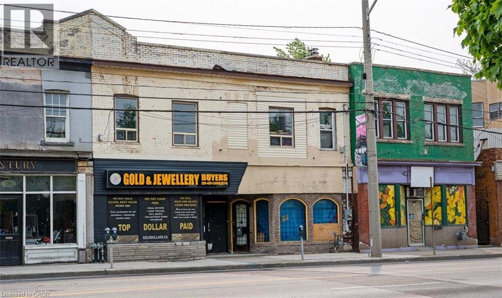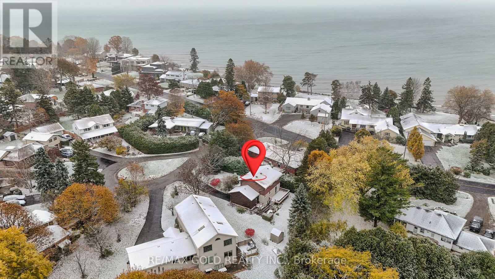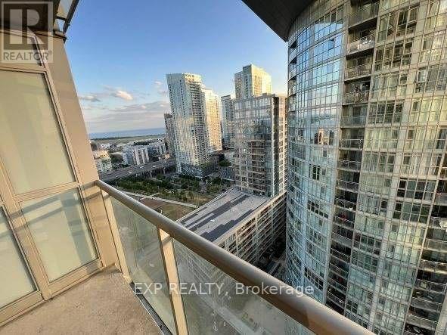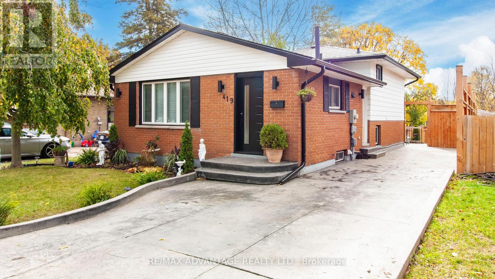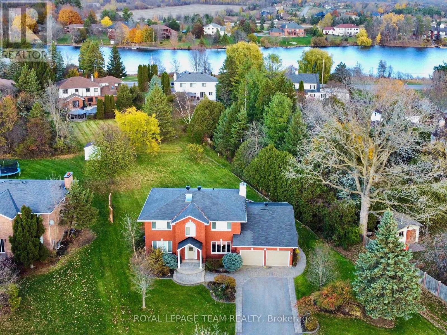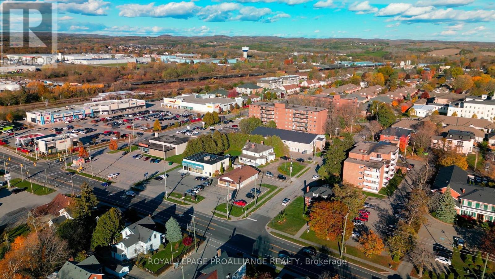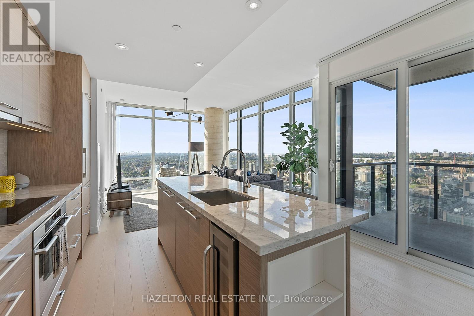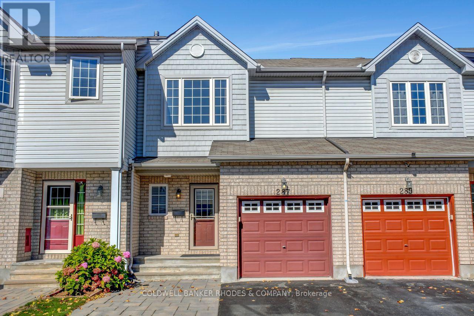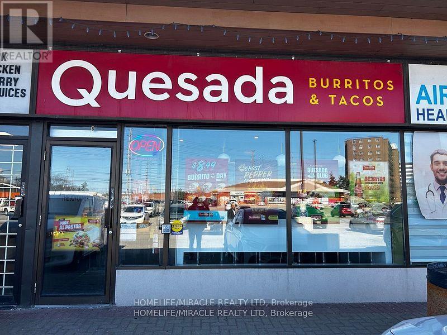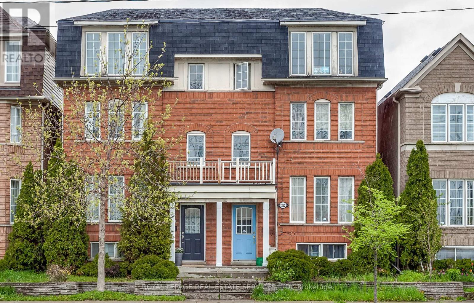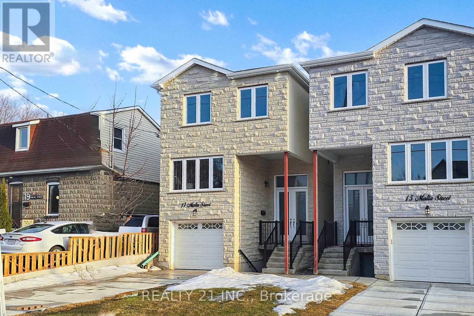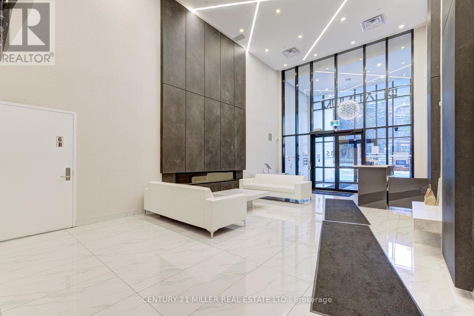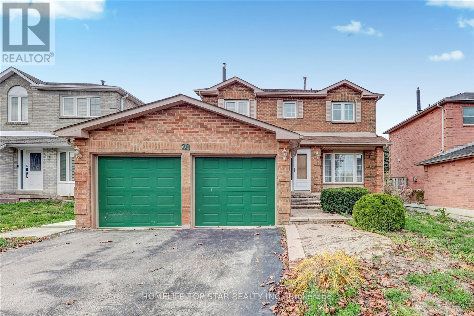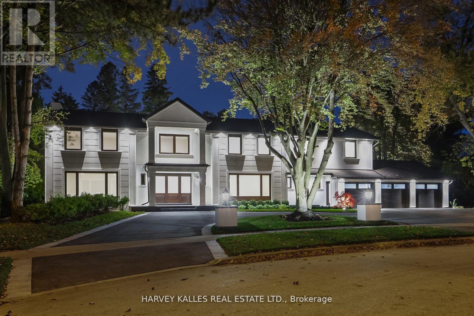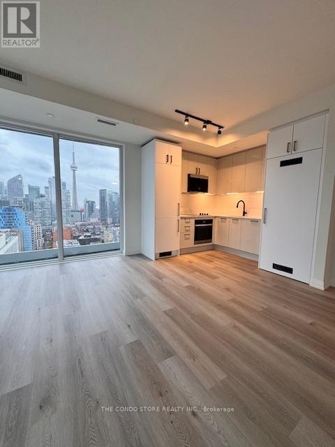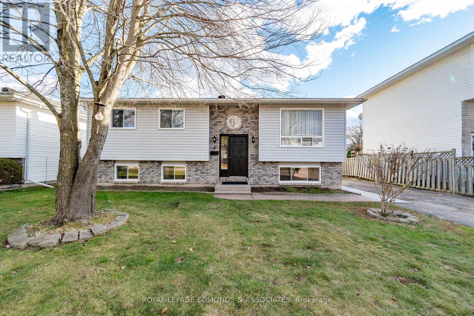518 - 30 Inn On The Park Drive
Toronto (Banbury-Don Mills), Ontario
Welcome to **Auberge On The Park** A Condo that feels like a HOUSE. Approx 1953Sqft+Terrace. This stunning, brand new and rare 2-storey condo boasts a spacious layout featuring **2 bedrooms + den** and **3.5 baths**. Enjoy expansive living spaces with separate **family, living, and dining rooms**, complemented by high ceilings and convenient **2nd-floor laundry**. The modern kitchen comes fully equipped with top-of-the-line **Miele appliances**, and front-loading washer and dryer. Step outside to a large terrace, perfect for relaxing or entertaining. Conveniently located with easy access to transit and highways, this move-in-ready home. Includes **1 parking**. Locker available for purchase. Don't miss out! (id:49187)
312 Berkeley Street
Toronto (Moss Park), Ontario
2-Storey Classic Semi-Detached Nestled in Historic Cabbagetown. This beautifully renovated home offers perfect mix of modern finishes and conveniences ideal for urban dwellers. 3 spacious bedrooms plus a den and 2-car parking via laneway. Open concept living and dining area features stained glass accents, hardwood floors, and high panelled ceilings creating a warm and inviting atmosphere. Ultra sleek family size kitchen is equipped with stainless steel appliances, quartz countertops, gas stove, pot lights, and a walk-out leading to large backyard and covered patio, perfect for outdoor dining and entertaining. Light filled primary bedroom boasts cathedral ceilings, exposed brick wall and a large double closet. Main bathroom is fitted with a double vanity and a soaker tub. Additional highlights include a main floor powder room, ensuite laundry, and central air conditioning. Located directly across from Lord Dufferin Public School, and within walking distance to Winchester Public School, Jarvis Collegiate, the Financial District, TTC, hospitals, green spaces, and all that downtown Toronto has to offer. (id:49187)
61 Douet Lane
Ajax (South East), Ontario
Welcome to 61 Douet Lane, Ajax - a beautifully designed three-storey townhome offering 3 bedrooms, 3 baths, and nearly 2,000 sq. ft. of modern living space. This elegant home features 9' ceilings, hardwood flooring, and a bright open-concept layout ideal for modern family living. The contemporary kitchen highlights quality finishes and well-maintained appliances, perfect for daily use and entertaining. The primary suite includes a private ensuite bath and walk-in closet. Conveniently located near Ajax High School, Ajax GO Station, and a wide range of major retailers including Walmart, Costco, Iqbal Foods, and Home Depot. Close to parks, schools, shopping, and transit, this home offers the perfect balance of comfort, convenience, and style. (id:49187)
617 Sunburst Street
Ottawa, Ontario
Exceptionally well-maintained and spotless townhome in the sought-after Findlay Creek - Sundance community. This beautiful home offers 3 spacious bedrooms and 3 bathrooms. A large, welcoming foyer opens to a bright open-concept main floor featuring hardwood and ceramic tile flooring. The extended kitchen boasts stainless steel appliances, abundant cabinetry, an oversized island, and granite countertops throughout.The finished lower level includes a cozy gas fireplace, perfect for relaxing or entertaining. Upstairs, you'll find three generous bedrooms, including a primary suite with a walk-in closet and a luxurious ensuite bathroom. Located just steps from a park with a splash pad and the Canadian Forces Station Leitrim, this home is close to all amenities. Availability Jan 1st, 2026. (id:49187)
2207 - 2 St Thomas Street
Toronto (Bay Street Corridor), Ontario
Welcome To Two St. Thomas, Where Luxury Living Meets Exceptional Service With Yorkville At Your Doorsteps. This stunning 3-bedroom corner suite spans over 1,400 sq. ft. and offers a spacious split-bedroom layout flooded with natural light. The modern kitchen includes a large island and a custom pantry with ample storage, seamlessly flowing into the open-concept living and dining areas. Enjoy gorgeous west-facing views from the main living space and a large private balcony perfect for outdoor relaxation. The primary bedroom includes a luxurious ensuite and a walk-in closet, while the second and third bedrooms share a well-appointed bathroom with dual access, providing both convenience and privacy. Residents Of Two St. Thomas Enjoy World-Class Amenities, Including a Concierge, State-Of-The-Art Fitness Centre, Rooftop Terrace With BBQs And Lounge Areas, Party Room, And An In-House Pet Spa. Experience elevated luxury living surrounded by the very best Yorkville has to offer! (id:49187)
5 Holmcrest Court
Brampton (Central Park), Ontario
Welcome To This Bright And Spacious Corner-Lot Detached Home In Prime Brampton Location!! Perfect For First-Time Home Buyers Or Savvy Investors, This Property Offers Incredible Potential And An Opportunity To Live Mortgage-Free; Enjoy The Existing Separate Entrance To The Basement - Ideal For An In-Law Suite, Rental Income, Or A Future Garden Suite (All Subject To City Approvals); This Home Features Three Generous-Sized Bedrooms With New Laminate Flooring, Spacious Living And Dining Areas Filled With Natural Light Throughout The Year, And A Finished Basement With An Additional Bedroom - Perfect For A Larger Family Or Tenants; The Large Driveway Offers Parking For Up To Four Cars; Prime Location - Just Steps To Bramalea Bus Terminal, Bramalea City Centre Mall, Major Grocery Stores, Banks, And The Library; Public Transport(Brampton Transit Bus) At 100 Meter Distance!!! Chinguacousy Park Is Only A Two-Minute Walk Away! Commuters Convenience -- Minutes To Highway 410 And A Short Drive To Bramalea GO Station.This Home Truly Offers Comfort, Convenience, And Endless Potential - An Opportunity Not To Be Missed! (id:49187)
1628 Stover Crescent
Milton (Cl Clarke), Ontario
Stunning 3-Bedroom, 2-Bathroom Townhome In The Family-Friendly Clarke Neighbourhood! Featuring A Direct-Entry Garage, A Fully Fenced Private Yard, And An Open-Concept Main Floor Filled With Natural Light. The Modern Kitchen Offers A Walkout To A Cozy Patio, While The Bedrooms Include Spacious Walk-In Closets. The Large Basement Provides Extra Space For All Your Needs. Conveniently Located Near Schools, Parks, Shopping, Transit, And Easy Access To Highway 401. A Perfect Home For Families! (id:49187)
200 - 2 Anchorage Crescent
Collingwood, Ontario
Welcome to 2 Anchorage Crescent #200, this is a beautiful 1-bedroom, 1-bathroom corner unit that perfectly blends modern comfort with cozy charm. Enjoy an abundance of natural light throughout the space, plus the added bonus of a private terrace-ideal for relaxing or entertaining. This unit also features convenient ensuite laundry, and access to premium amenities including a swimming pool and fitness centre, exclusive to owners. Located just minutes from vibrant downtown Collingwood and the stunning Blue Mountain Village, and set right alongside the breathtaking Georgian Bay, this condo offers the ultimate blend in both lifestyle and location. Whether a first time home buyer, or an experienced investor, this property is not one to miss! (id:49187)
474 Barton Street E
Hamilton, Ontario
Excellent investment opportunity in a high-traffic location! This versatile commercial property features a main-level storefront with great street visibility—ideal for any business. The basement includes a separate unit, perfect for owner use or an additional tenant. The upper level offers a spacious two-bedroom apartment with a bright sunroom, providing comfortable living with plenty of natural light. Separate hydro meters for the main and upper levels offer flexibility for tenants. Recent updates ensure this property is move-in ready. A great opportunity for investors or owner-operators seeking multiple income streams in a prime area! (id:49187)
3 St Lawrence Place
Cobourg, Ontario
Yes, Price is right for this for this 4-Bedroom detached house located in a quiet, desirable enclave near Lake Ontario, this well-maintained home features hardwood floors throughout the main and upper levels and a formal dining room with walkout to a private backyard deck. Beautifully landscaped for privacy-enjoy peaceful living just moments from the waterfront, parks, and downtown Cobourg amenities.Situated at Lakeshore Rd And St Lawrence. Whether you're envisioning lively summer garden parties or peaceful mornings surrounded by nature, this home is ready to make it all possible. Offering the perfect blend of country charm and convenient city access, Country charm with city access doesnt come along often. Full of potential. (id:49187)
2610 - 15 Iceboat Terrace
Toronto (Waterfront Communities), Ontario
Beautiful 1 bedroom suite in iconic Parade One located in the heart of downtown Toronto. This suite features a functional floor plan, open concept kitchen & West views of the city. Amazing amenities include: 24 hr concierge, exercise room, indoor pool, squash court, party room/lounge & more! *Parking and locker included* Be a part of this vibrant community and move in immediately! (id:49187)
419 Ferndale Avenue
London South (South Q), Ontario
Welcome to 419 Ferndale Ave, a well-maintained family home featuring a versatile 4-level backsplit layout and generous living space.The main level offers a bright living room with hardwood floors and crown moulding, an inviting dining area, and an updated kitchen withpickled oak cabinetry, granite countertops, undercabinet lighting, and tiled flooring. A convenient kitchenette/pantry completes thislevel. Upstairs, find a spacious primary bedroom converted from two bedrooms, an additional bedroom, and an updated full bathroom.The lower level features a large family room filled with natural light, another bedroom, and a second full bathroom, perfect for relaxingor entertaining. The fourth level adds a versatile playroom or bonus space plus a laundry area with extra storage. Recent upgradesinclude a new electrical panel, new fence, new eavestroughs and front siding. Enjoy outdoor living with a stamped concrete driveway, astamped concrete back patio, a fully fenced backyard, and an above-ground pool, ideal for warm-weather gatherings and family fun.Located in a quiet neighborhood close to schools, parks, and convenient routes, this home offers comfort, space, and family-friendlyliving. Don't miss your chance to own this charming South London property. (id:49187)
1105 Cindy Hill Crescent
Ottawa, Ontario
Welcome to 1105 Cindy Hill Crescent, Manotick! This fantastic custom-built family home is perfectly located within walking distance to Manotick's charming shops, restaurants, and cafés, as well as St. Leonard Elementary School and the Rideau River. Enjoy the perfect blend of small-town charm and modern convenience. The main floor features solid oak hardwood floors throughout, a bright living and dining room, and a main floor office! The spacious eat-in kitchen opens to a large family room with vaulted ceilings and a beautiful double-sided stone fireplace, creating a warm and inviting space for family gatherings. Upstairs, the primary bedroom retreat includes a walk-in closet and a beautifully updated 4-piece ensuite. Three additional bedrooms and a full bath complete the second level, ideal for a growing family. The updated lower level offers even more living space with a second office, large recreation room, fresh paint, and new flooring perfect for a playroom, gym, or media area. Step outside to your private backyard oasis featuring a double-tiered stone patio, outdoor lighting, BBQ area, hot tub, and a 20x20 storage shed. The large, serene yard is perfect for entertaining or relaxing after a long day. (id:49187)
456 Division Street
Cobourg, Ontario
Position your business for success in this prime commercial location along the main 401 gateway into downtown Cobourg! This 1,800+ sq. ft. standalone building sits proudly on a high-traffic corner, offering exceptional visibility and easy access for both local and commuter traffic. With zoning that supports a wide range of uses - including retail, restaurant, and professional or personal services - this versatile property is ideal for entrepreneurs and investors looking to grow in one of Cobourg's most vibrant corridors. Recent updates add peace of mind, including a newly waterproofed basement (2025) with a lifetime warranty, and recently replaced roof shingles, ensuring durability and long-term value. The property also features 13 on-site parking spaces and is just minutes from downtown, surrounded by established residential neighbourhoods and other thriving businesses. A rare opportunity to secure a high-profile, move-in-ready space in one of Cobourg's busiest and most strategic commercial areas! (id:49187)
3416 - 488 University Avenue
Toronto (Kensington-Chinatown), Ontario
Luxurious Fully Furnished Corner Suite With Unobstructed City & Lake Views! Welcome to this stunning, sun-filled 3 bedroom + den corner suite, offering an exceptional blend of modern luxury and urban convenience. Featuring floor-to-ceiling windows throughout, this spacious residence showcases panoramic, unobstructed views of the city skyline and Lake Ontario. The open-concept living and dining area flows seamlessly to an oversized balcony, perfect for relaxing or entertaining while taking in breathtaking northwest views. The chef's kitchen is fully equipped with premium built-in appliances, sleek cabinetry, and elegant finishes - a true focal point for both daily living and hosting. The primary bedroom features spectacular lake views and a luxurious 5-piece ensuite with a deep soaker tub, complemented by two additional bedrooms and a versatile den, ideal for a home office or study. Two full bathrooms offer contemporary design and functionality throughout .Situated in one of Toronto's most convenient downtown locations, this residence provides direct access to St. Patrick Subway Station and is steps from major hospitals, the U of T and Metropolitan Universities, Queen's Park, and the Financial District. Residents also enjoy access to the 40,000 SQF Sky Club, featuring an 80-ft indoor saltwater pool, hot tub, steam rooms and sauna, roof top terrace, state of the art fitness centre and yoga studio, party and meeting rooms, guest suites and visitor parking. Experience effortless downtown living in a building that combines style, sophistication, and convenience - the perfect choice for those seeking a truly exceptional Toronto residence. **All utilities and Internet Included ask L.A for details ** Floor plan on last photo. (id:49187)
287 Macoun Circle
Ottawa, Ontario
Welcome to 287 Macoun Circle! This inviting 3-bedroom home sits in the heart of a welcoming, family-oriented neighbourhood where kids can walk to nearby schools, play in beautiful parks and enjoy easy access to shops, restaurants and everyday conveniences. Whether you're starting out, settling down, or looking to simplify, this home is a wonderful fit for first-time buyers and downsizers alike. Its comfortable layout, manageable size and affordable price make it an easy place to imagine yourself living and growing. 287 Macoun Circle isn't just a house its a warm and affordable place to call home. Homes in this area don't come up often, don't miss out on this great opportunity. (id:49187)
3417 Derry Road E
Mississauga (Malton), Ontario
Excellent opportunity to own a profitable, turnkey Quesada Burritos & Tacos franchise. Fully equipped and tastefully branded with high-traffic location and loyal customer base. Just step in and start earning from day one!Extras: (id:49187)
2162 St Clair Avenue W
Toronto (Junction Area), Ontario
Large 3-Storey Townhouse In The Junction. Featuring 3 Bedrooms, 3 Bathrooms, Additional Family Room & Approx. 1,800 Total SqFT. All Utilities Included + High-Speed Internet. Shared Laundry On Lower Level. Unit Will Be Professionally Cleaned & Repainted Before Occupancy. Steps To Stockyards Village, Public Transit, Runnymede Park & More. (id:49187)
17 Malta Street
Toronto (Birchcliffe-Cliffside), Ontario
Custom Built Home in a matured area, Detached House With 4+2 Bedrooms & 5+1 Washrooms, almost 2300Sq ft. in main floor and 2nd floor. Modern kitchen with Quartz counter top, Water flow Quartz counter Island, all Stainless Steel Appliances, Huge separate living room on the top of the garage . It also has a separate family room with an electric fire place, at the back of the house with a patio door leading to large deck viewing large open field. Premium 150 feet long lot and a open field at the back, there no neighbour at the back. Another 700sq basement with 2 bedrooms with legal basement apartment which has a separate entrance huge 3 windows, 1 e-grace window. Each bedroom on second floor has 4 piece attached washroom. Eng-Hardwood Floors All Through, Modern Kitchen With Quartz Counter Top, With Waterfall Island, Kitchen, Dining And Family Room Have 12 Ft high ceiling with lots of windows. Filled with natural lights. Hot water tank is owned, which will save monthly $40/50. (id:49187)
1009 - 15 Queen Street S
Hamilton (Central), Ontario
Experience upscale living on the 10th floor at Platinum condominiums. A modern, new standout building in downtown Hamilton. This suite features 2 bedrooms, 2 bathrooms, open concept living area that opens to a balcony with views of the city and the lake. The open layout maximizes light, ideal for entertaining and relaxation, offering a blend of elegance and functionality with 9-foot ceilings and high end, modern laminate flooring. The kitchen includes ample cabinetry, stainless steel appliances, quartz counters, and an island seating four. The primary bedroom boasts a luxurious ensuite with a large shower, while the second bedroom has ample closet space near a full bathroom. Located in the bustling downtown area, you are just steps from pubs, cafes, restaurants, and essential services, as well as the Hamilton GO Centre and the upcoming LRT. The location is also minutes from McMaster University, Mohawk College, St. Josephs Health Centre, and the 403 highway. Amazing Facilities like Roof Top Patio, BBQs, Party Room/Meeting Room and Gym. HYDRO IS THE ONLY UTILITY. (id:49187)
28 Willowbrook Drive
Whitby (Pringle Creek), Ontario
Welcome to this beautifully renovated basement apartment! This bright and modern 2-bedroom, 1-bathroom unit is situated in a quite, family-friendly neighborhood. Featuring stylish vinyl flooring throughout and in-suite laundry for your convenience, it offers both comfort and practicality. Enjoy a separate private entrance and a thoughtfully designed layout. Ideally located within walking distance to public transit, schools, and grocery stores. One parking spot is included on the driveway. (id:49187)
34 Fifeshire Road
Toronto (St. Andrew-Windfields), Ontario
Experience the height of luxury living in this exceptional 5+1 bedroom St. Andrews estate. Upon arrival, you'll be captivated by the breathtaking backyard oasis, complete with a sparkling swimming pool and a ravine lot that opens to an expansive 223ft at the rear. The chef's kitchen is a culinary masterpiece, showcasing top-of-the-line appliances and custom cabinetry. The master bedroom features a spa-inspired ensuite, a grand walk-in closet. Don't miss the opportunity to make this your home, where nature and luxury seamlessly coexist. Close to excellent schools, shopping, public transportation, major highways, parks, and the best dining options. A true must-see! (id:49187)
2705 - 280 Dundas Street W
Toronto (Kensington-Chinatown), Ontario
Welcome to the Brand New Artistry Building!Discover urban living at its finest in this stunning 2 Bedroom + Den, 2 Bathroom unit perfectly located in the heart of downtown Toronto. Nestled in one of the city's most vibrant and culturally rich neighbourhoods, this bright and beautifully designed unit offers the perfect blend of comfort, convenience, and contemporary style.Step into a spacious open-concept layout featuring floor-to-ceiling windows, sleek modern finishes. The chef-inspired kitchen boasts stainless steel appliances, quartz countertops, and storage-ideal for both everyday living and entertaining. All While Enjoying the South City views of The CN Tower. The Two stylish full bathrooms with premium fixtures completes the space. With the Den space to be used as a tranquil office or guest room. Take advantage of unparalleled access to being in walking distance to U Of T, Mount Sinai Hospital, Women's Hospital and everything the city has to offer. Parking Included. No Pets/No Smoking. (id:49187)
4 Craig Place
Petawawa, Ontario
Move-in ready with a modern, family-friendly feel. This spacious 5-bedroom home sits on a quiet, family-oriented cul-de-sac just minutes to Garrison Petawawa and CNL, with scenic trails and beaches a short walk away. Quick access to commuting routes, shopping, schools, and base amenities. Freshly painted throughout, it offers comfortable living now and easy entertaining outdoors. Recent upgrades include: - updated fenced yard and new patio door for seamless indoor-outdoor living Entire interior primed awaiting your choice of paint; updated baseboards throughout for a clean, contemporary look All plugs and switches upgraded to Decora style Lower level refreshed with click-laminate flooring; beautiful tile in laundry and lower bathroom Berber carpet on the stairs for durability and comfort Lower level lighting upgraded to recessed pot lights Electrical panel relabeled; removed obsolete thermostat wiring on lower level New concrete walkway to the backyard; exterior refreshed with black door and fixtures; fence repaired Roof shingles replaced in 2023 Practical updates, neutral finishes, and thoughtful lighting make day-to-day living easy. The lower level is bright and versatile for a playroom, home office, or guest space. Quick possession available. 24-hour irrevocable on all offers. (id:49187)

