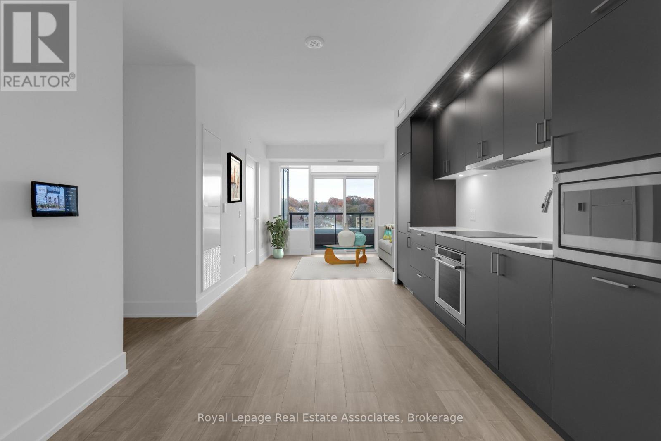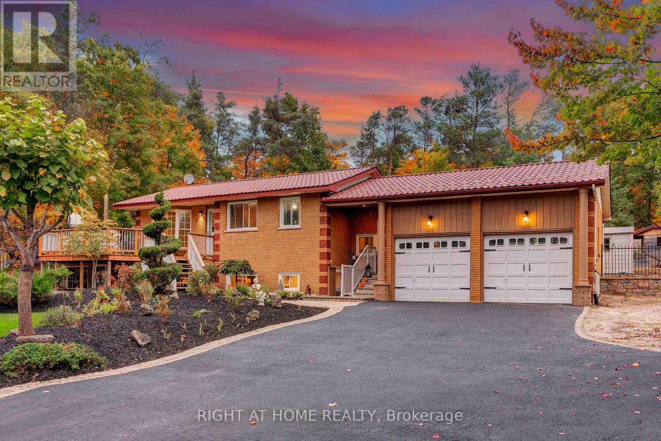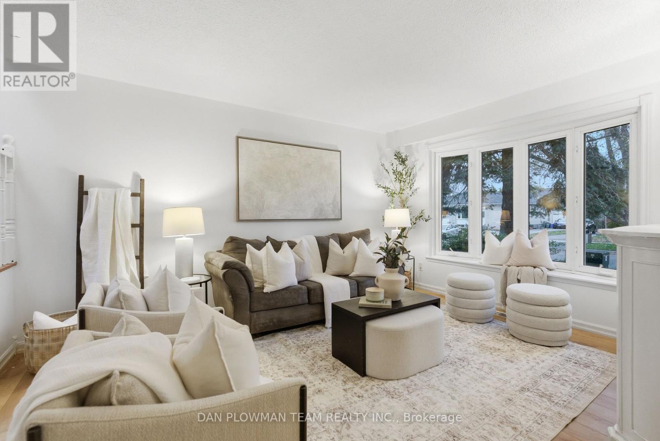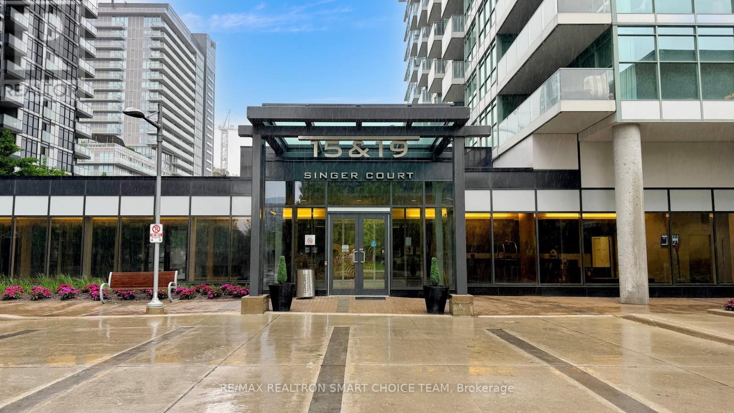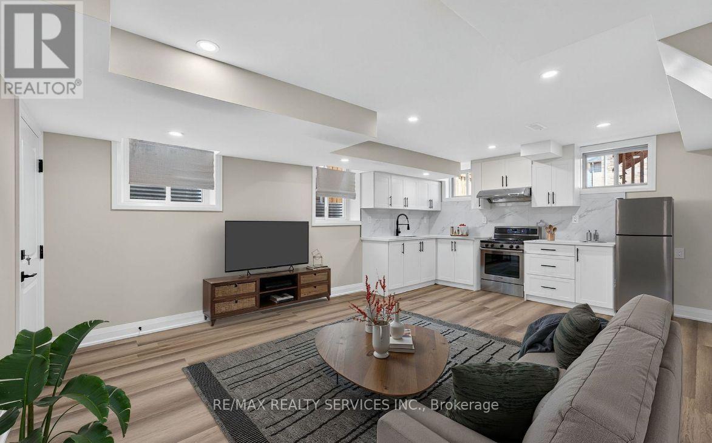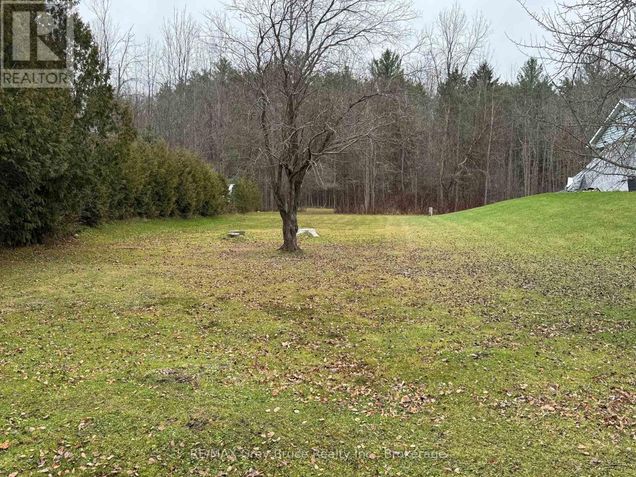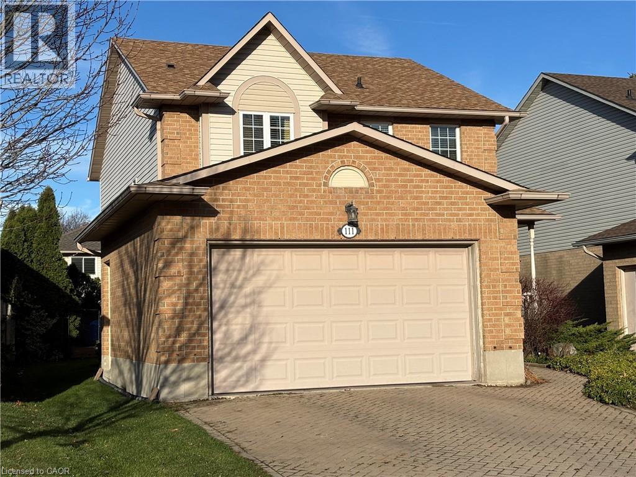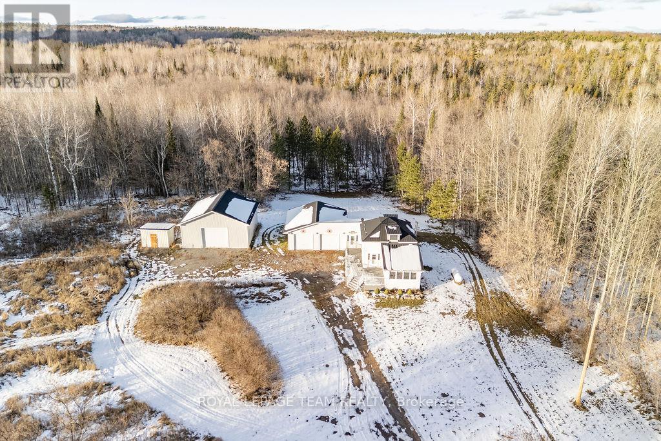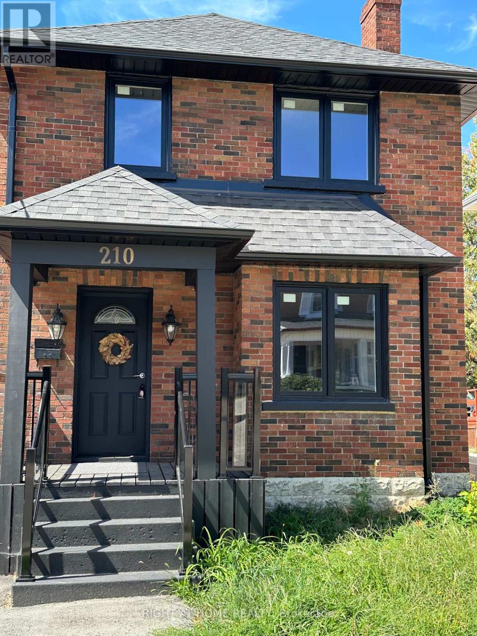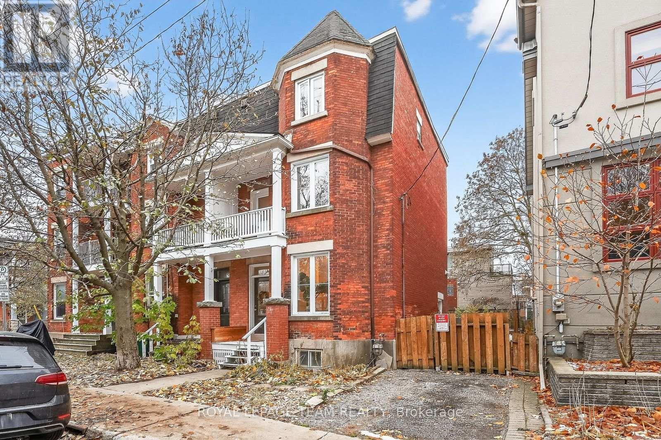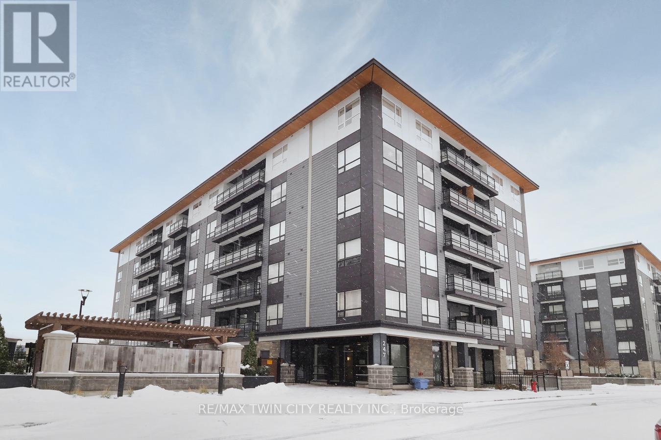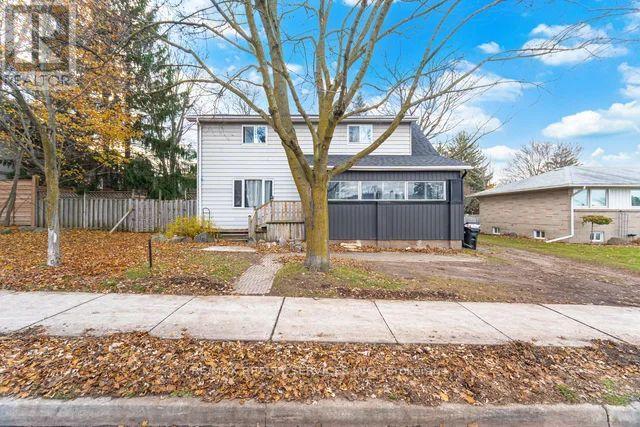616 - 259 The Kingsway
Toronto (Edenbridge-Humber Valley), Ontario
Welcome to Edenbridge by Tridel, where contemporary design meets refined living in the heart of The Kingsway. This bright and functional 1 bedroom + den, 1.5 bathroom suite spans 655 sq. ft. and features a thoughtfully designed open-concept layout with modern finishes throughout. The sleek kitchen is beautifully appointed with full-height dark cabinetry, integrated stainless-steel appliances, quartz countertops, under-cabinet lighting, and a built-in wall oven - offering both style and everyday convenience. The living and dining area is enhanced by wide-plank flooring, generous natural light, and a seamless walk-out to the private balcony, perfect for enjoying views of the surrounding tree-lined neighbourhood. The spacious bedroom features large windows and a full-height closet, while the private ensuite bath is finished with porcelain tile, a contemporary vanity, and a glass-enclosed tub/shower. The versatile den provides an ideal space for a home office or quiet reading nook. A convenient powder room and full-size in-suite laundry complete this well-appointed home. One parking space and one locker are included. Residents enjoy a premium collection of amenities, including a fitness centre, indoor pool, sauna, yoga studio, rooftop terrace, party and dining rooms, and 24-hour concierge service. Ideally located steps from Humbertown Shopping Centre, parks, transit, and top-rated schools-with quick access to downtown Toronto and Pearson Airport-this suite offers effortless modern living in one of Etobicoke's most desirable communities. (id:49187)
1243 Crossland Road
Springwater, Ontario
This beautifully updated home offers the ideal mix of functionality, style, and outdoor living. Step inside to find a bright, open layout featuring new flooring and a beautifully designed kitchen. With a separate entrance, the lower level provides excellent potential for an in-law suite or private apartment, making it perfect for multi-generational families or added income opportunities.Outside, the property is a true entertainers dream with extensive landscaping, a dedicated BBQ and entertaining area, and plenty of space to relax and enjoy the peaceful surroundings. A charming bunkie with heat and hydro comfortably sleeps three ideal for guests, a studio, or a cozy getaway space.Whether you're looking for a country retreat or a smart investment, 1243 Crossland Road delivers comfort, flexibility, and endless possibilities. (id:49187)
366 Rosedale Drive
Whitby (Downtown Whitby), Ontario
Welcome To This Spacious 4-Bedroom Semi-Detached Home, Perfectly Nestled In A Highly Sought-After Neighbourhood Known For Its Family-Friendly Charm And Unbeatable Convenience. Offering A Thoughtful Layout With Bright, Open Living Spaces, This Home Provides Comfort, Functionality, And Room To Grow. The Main Level Features A Warm And Inviting Atmosphere, Ideal For Both Everyday Living And Entertaining. Upstairs, You'll Find Four Generously Sized Bedrooms, Offering Ample Space For Family, Guests, Or A Home Office. The Finished Basement Adds Even More Versatility-Perfect As A Rec Room, Media Space, Playroom, Or Additional Storage. Located In An Exceptional Area Close To Transit, Major Highways, Top-Rated Schools, Parks, Shopping, And All Amenities, This Home Ensures Effortless Daily Living With Everything You Need Just Minutes Away. Don't Miss The Opportunity To Move Into A Thriving Community And Enjoy A Home That Truly Checks All The Boxes! (id:49187)
1101b - 19 Singer Court
Toronto (Bayview Village), Ontario
Nestled Within The Community Of Concord Park Place At 19 Singer Court In The Sought-After Bayview Village Neighbourhood Of North York, This Elegant 1-Bedroom Plus Den Residence Presents A Rare Opportunity To Embrace Modern Urban Living With Plenty Of Space, Light And Convenience. The Layout Is Thoughtfully Designed With An Open-Concept Kitchen That Boasts A Generous Centre Island, Granite Or Marble Countertops, Stainless Steel Appliances And Floor-To-Ceiling Windows That Flood The Home With Natural Light While Framing Sweeping Views From The Balcony. The Den Offers Versatility - Easily Functioning As A Home Office, Guest Room Or Second Bedroom - And The Master Bedroom Features A Full Ensuite And A Walk-In Closet, Ensuring Comfort And Privacy. Every Detail Has Been Considered For Both Lifestyle And Practicality. Exceptional Onsite Amenities, Including An Indoor Pool, Full-Service Fitness Centre, Basketball And Badminton Courts, Theatre/Party Rooms, Hot Yoga Studio, Guest Suites, Rooftop Patio With BBQ And 24-Hour Concierge Service. Location Is A Major Draw. Just Steps To The Leslie & Bessarion Subway Station And A Short Stroll Or Shuttle To The GO Train, The Home Offers Effortless Access To Downtown Toronto And The Broader GTA. Highways 401, 404 And The DVP Are Easily Reached For Commuters. Nearby, You'll Find Bayview Village Shopping Centre - An Upscale Retail Destination - Along With Fairview Mall, IKEA, Canadian Tire, A Wide Selection Of Restaurants, And All The Conveniences Of A Thriving Urban-Inspired Neighbourhood. Within Minutes, One Can Access The Natural Tranquility Of Ravines And Trails Or Walk To The Renowned North York General Hospital, Making This Location Ideal For Healthcare Professionals, Families And Investors Alike. (id:49187)
1378 Broderick Street
Innisfil (Alcona), Ontario
Brand New Legal Basement Apartment (2025) - Never Lived In! Carpet-free, modern, and located minutes from all major amenities including parks, childcare, schools, golf clubs, groceries, Highway 400, Lake Simcoe, and Nantyr Beach. This spacious 2-bedroom legal basement apartment features a private separate entrance, 2 parking spots, and in-suite laundry. Offering 1,000+ sq ft of living space, the unit showcases wide-plank vinyl flooring throughout, large above-grade windows for excellent natural light, and an open-concept kitchen and living area with smooth ceilings and pot lights. Additional highlights include: Brand new kitchen and appliances, Open concept and functional layout, Spacious bedrooms & Private heating and cooling controls. Perfect for tenants seeking a clean, modern and comfortable living space in a prime location. Ready for immediate occupancy. (id:49187)
111 Carney Street
Georgian Bluffs, Ontario
Private 1-acre lot tucked behind mature trees on Carney St. This deep parcel offers excellent opportunity and the perfect layout for a long driveway leading to a large custom home set back in the wooded area. Surrounded by nature yet only minutes to Owen Sound, this rare property combines privacy, space, and convenience-ideal for your dream estate-style home. (id:49187)
111 Duncairn Crescent
Hamilton, Ontario
Welcome to this beautifully renovated three-plus-one-bedroom, two-and-a-half-bath home offering exceptional style, comfort, and functionality. The open-concept main floor sets the tone with pot lighting, hardwood in the principal rooms, and a bright, flowing layout ideal for modem living. At the heart of the home is a chef's dream kitchen, complete with a generous centre island—perfect for cooking. gathering, and effortless entertaining. Featuring quartz counter tops, plentiful cabinet space, as well as a gas stove. The large family room features a cozy gas fireplace, creating a warm and inviting space for everyday enjoyment. The huge primary bedroom serves as a private retreat, boasting an elegant ensuite with heated floors for added luxury and a walk in closet. All 3 bedrooms feature hardwood floors. A finished lower level offers an additional family room with pot lighting, perfect for movie nights, a play area, or extended living space. A dedicated home office provides the ideal work-from-home setup and can easily function as a fourth bedroom if desired.. Step outside to a private backyard enhanced with extensive decking, offering a wonderful outdoor living space for relaxing or entertaining. Completing this impressive property is a double-car garage, providing ample parking and storage. Easy access to the LINC; 403, schools and Public transit. This is a truly exceptional home that seamlessly combines comfort and contemporary design—move-in ready and sure to impress. (id:49187)
1150 Constant Lake Road
Bonnechere Valley, Ontario
Welcome to "Toboggan Hill Homestead," an 81-acre country-core retreat just minutes from the full-service town of Eganville. This warm, inviting property blends modern comfort with the rustic charm everyone is searching for-featuring two separate living rooms, a bright farmhouse-inspired kitchen, three bedrooms, and two full bathrooms. Large front and back decks offer peaceful country views, including the property's signature natural toboggan hill, a favourite winter feature that adds to the homestead appeal. The land is a true highlight, with mature hardwood and softwood bush, a beautiful network of trails, open clearings, and endless potential for gardening, hobby farming, or outdoor recreation. Whether you're dreaming of farm-core living, quiet weekend retreats, or year-round adventure, this property delivers the space and setting to bring that lifestyle to life. Outbuildings include an attached two-car garage, a spacious detached garage/workshop, and a charming heritage cabin perfect for storage or creative use. This property is ideal for those seeking privacy, nature, and an authentic country lifestyle while still enjoying quick access to groceries, schools, shops, and services. "Toboggan Hill Homestead" offers room to roam, room to grow, and the peaceful country setting so many buyers are looking for today. 24 Hour Irrevoable on all offers. Appointment required to view. (id:49187)
210 Dearborn Avenue
Oshawa (O'neill), Ontario
Newly renovated through out top to bottom, a family house located in a nice residential area near Oshawa hospital. New windows, new vinyl flooring, new kitchen with quartz countertops, new central air conditioning, 2 years old furnace, glass railing stairs interior and exterior, 4 years old roofing, new eavestroughs and soffit. New pot lights in all the rooms, a cousy bar in the basement. An astonishing house you must see. (id:49187)
324 Osgoode Street
Ottawa, Ontario
On one of Sandy Hill's most cherished, tree-lined streets, steps from the Rideau River and Strathcona Park, discover a sun-filled end-unit row home with charm, space, and soul. 324 Osgoode offers a flexible layout with high ceilings and hardwood floors. The vintage-inspired kitchen features a farmhouse sink, butcher block counters, pot lights, and a window overlooking the garden. Upstairs, find a tranquil primary suite, sunny office with private terrace, lovely full bath, and two additional rooms-plus an upper level with 2 rooms & ensuite that can serve as a dreamy guest suite or spacious primary retreat. Outside: new cedar deck, perennial gardens, flagstone path, and laneway access. The finished lower level offers room for studio, gym, or rec space. With all major updates complete, and just 300m from trails, riverfront, and recreation, this is quiet city living in one of Ottawa's most historic and vibrant enclaves. (id:49187)
415 - 247 Northfield Drive E
Waterloo, Ontario
Bright and modern one-bedroom, one-bathroom corner unit on the 4th floor with large windows overlooking a serene landscaped courtyard. This stylish apartment features quality white cabinetry, sleek gray floors, in-unit laundry, and a private balcony. Located steps from a park with walking trails, a playground & a dog wash station, perfect for pet lovers and outdoor enthusiasts. Enjoy premium amenities, including a chic party room with a bar/lounge, a fitness room, a study/meeting room, an outdoor entertainment area & a rooftop terrace. Underground parking is included for your convenience. Easy access to the highway, RIM Park, Grey Silo Golf Club & more! (id:49187)
102 Queen Street S
New Tecumseth (Tottenham), Ontario
Exceptional Cash Flow & Investment Opportunity in Tottenham! Situated on a large lot with 82.5 feet of frontage on a main street with lots of exposure and traffic in the heart of Tottenham, this 6-bedroom, 6-washroom property offers incredible income potential with exciting development and commercial possibilities. Whether you are an Investor looking for strong returns or a multi-generational family seeking ample space, this home delivers unmatched versatility. Generating over $70,000 in annual rental income. An unfinished basement provides even more opportunities for additional rental income or customisation. Conveniently located close to shops, schools and restaurants, this is a rare chance to own a high-income property with endless future potential. Recent updates to the property include new windows, roof, interior and exterior potlights, and many more. Don't miss out on this one-of-a-kind investment! (id:49187)

