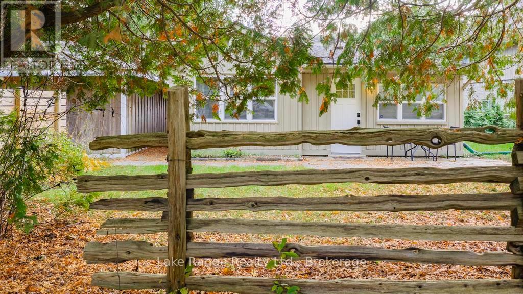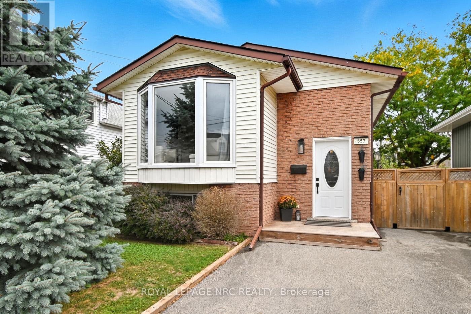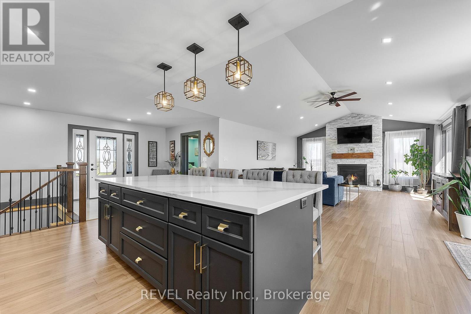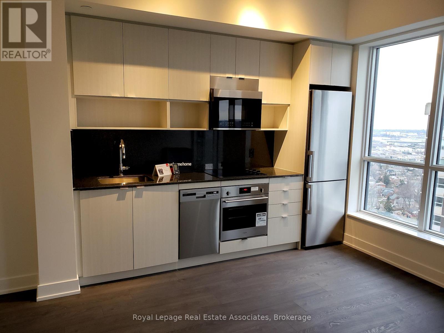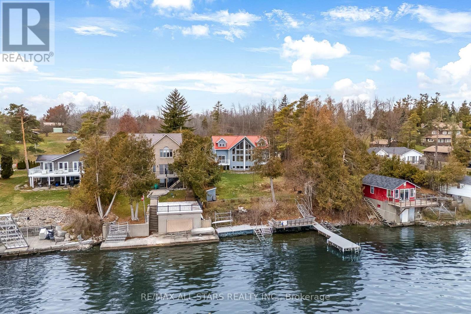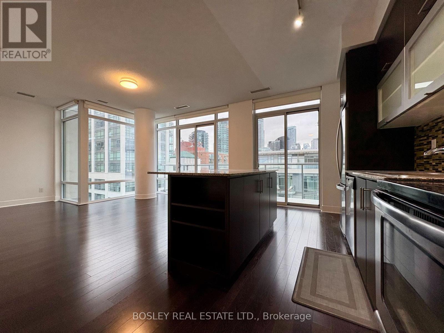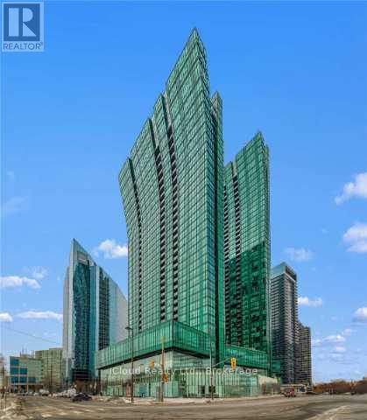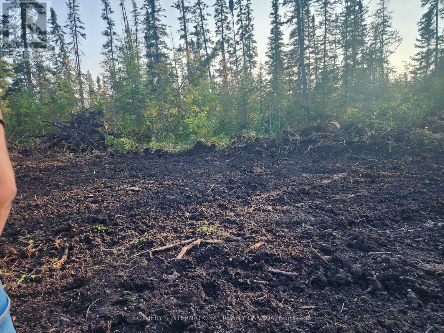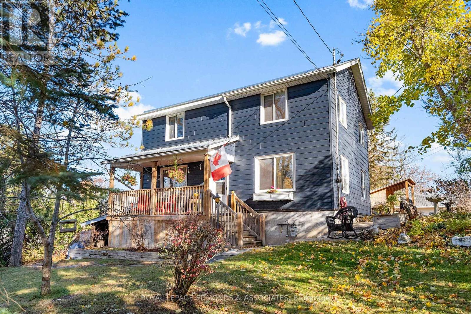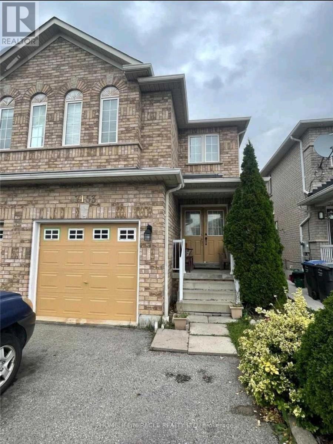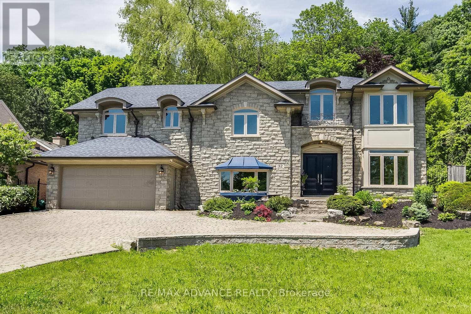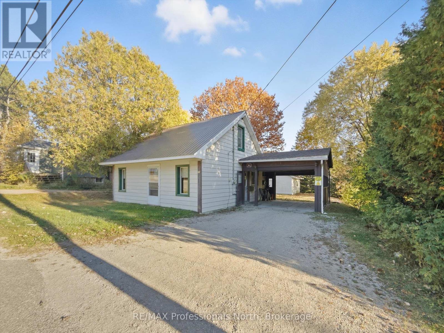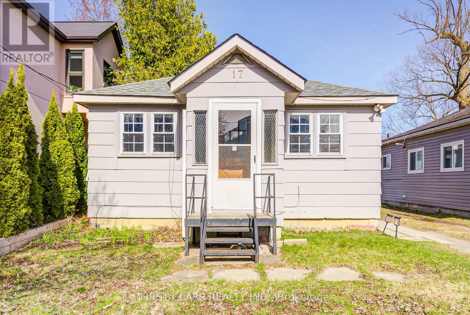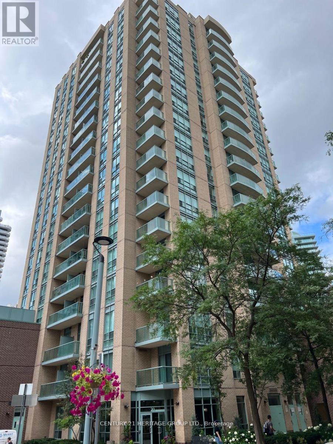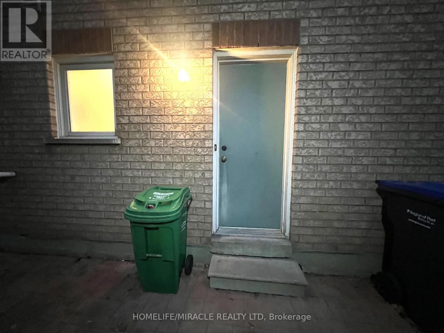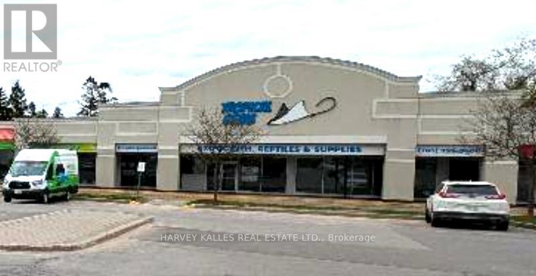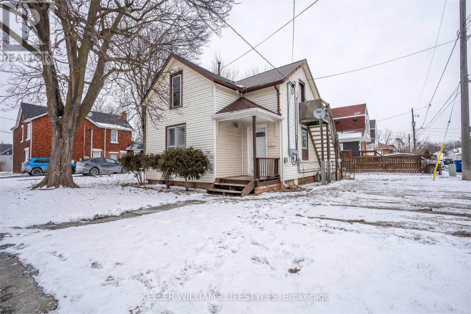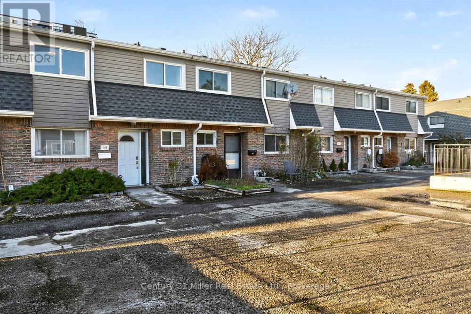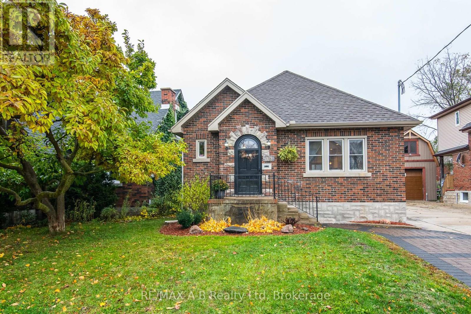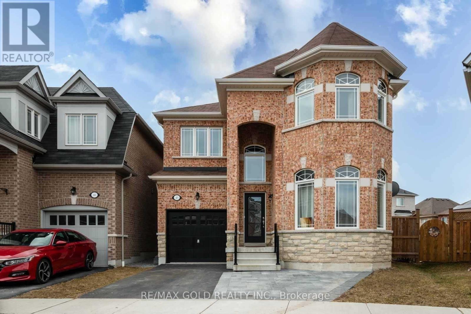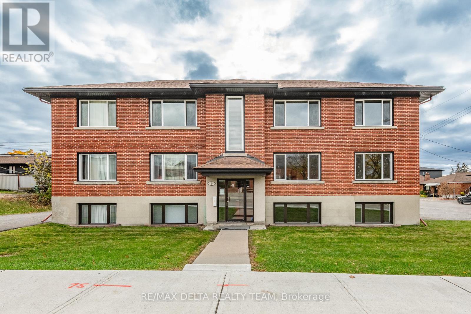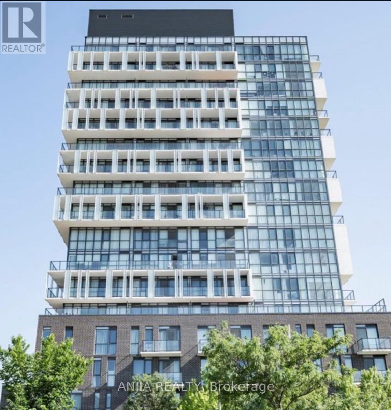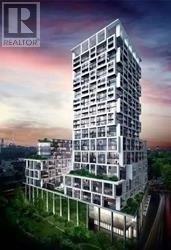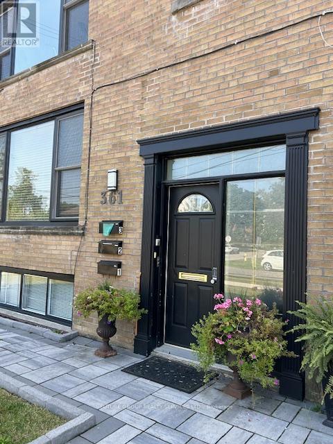900 Victoria Road
Huron-Kinloss, Ontario
Welcome to 900 Victoria Road. Discover this immaculate cottage, beautifully updated and fully furnished, ready for you to enjoy or to rent to those eager to experience this welcoming lakeside community! Located on a large corner lot, just across the street from the walkway to Victoria Beach, you'll have quick access to the breathtaking sandy beaches of Point Clark and the magnificent sunsets of Lake Huron! This well-maintained cottage is nearly winterized and offers; 3 Bedrooms, a 4-Piece Bath, an open concept kitchen, dining, and living room, stackable laundry for convenience and an updated 200 amp electrical panel. Additional conveniences include; Two driveways-one off of Victoria Rd and another off of Albert Ct-providing ample parking for guests. The cottage has undergone numerous upgrades, including; Kitchen Stove (2025), bathroom gutted, window, deck and privacy fence, mattresses and water line to the road (2023), fridge (2021), flagpole (2013), septic system, roof, and roofline (2012), wood stove & outdoor shower (2011) and a Nirvana Bunkie (2010). Exterior highlights include; a 20x 16 detached single-car garage for storage of toys and lawn furniture, maintenance-free vinyl siding, a deck with a privacy fence, a convenient bunkie/shed, and a spacious, private yard perfect for entertaining friends and family. All of this is situated on a year-round, municipally maintained road. Don't miss this incredible opportunity to create a lifetime of memories! (id:49187)
553 Wright Street
Welland (Lincoln/crowland), Ontario
Pristine 970 +/- sq.ft. 3 bedroom, 2 bath raised bungalow on quiet street. Large sun drenched living room with bow window, good size dining area. Kitchen with plenty pf cupboards (appliances included) Original dining room doubles as side entry with access to the backyard. 3 good size bedrooms up and nicely redone 4pc bathroom. Finished rec room with electric fireplace, plus finished play area, games room 23'5" X 13'7" ("L" shaped) Kitchenette removed (hood fan capped off in ceiling) 3pc bathroom. 2 large storage rooms. Basement would make a great in law suite. Backyard with newly built wood privacy fence. Large patio with gazebo, above ground pool and shed complete this summer oasis. You wont' be disappointed! Close to schools, shopping and bus route. Call today for private viewing. (id:49187)
8 Reicheld Road
Haldimand, Ontario
Look no further! This custom built bungalow in Selkirk is your ideal oasis located on a 0.6 acre lot, near the tranquil waters of Lake Erie and surrounded by nature. Live in luxury with elevated finishes throughout this stunning home, from the porcelain floors in your entry foyer and bathrooms, to the vaulted cathedral ceiling and imported kitchen backsplash straight from Spain. In the kitchen enjoy an oversized island with storage on both sides, quartz counter tops, cabinetry with crown moulding and stainless steel appliances including a gas stove. The open concept living room boasts bamboo flooring, recessed lighting, a propane fireplace in beautiful stone mantel, and access to your covered back porch. The functional split floor plan features 2 sizeable bedrooms and 2 full bedrooms, including a primary bedroom with walk-in closet and 3 piece ensuite bath. Downstairs the unfinished basement of over 1600 square feet with legal egress windows, extra high ceilings, and bathroom rough-in is the perfect canvas awaiting your finishing touches. Outside the double attached garage with separate doors provides plenty of storage for your vehicles or outdoor toys and the triple wide driveway allows parking for 10+ cars. Leading up to the house is a lovely stamped concrete walkway, lined with flower gardens and ending at a covered front porch. The metal roof comes with a transferrable lifetime warranty, and the hot water tank is owned. Welcome to stress free, move-in ready living. (id:49187)
2925 - 9 Mabelle Avenue
Toronto (Islington-City Centre West), Ontario
Experience modern condo living at Islington Terrace by Tridel, ideally located in the heart of Etobicoke. This beautifully designed 1-bedroom + den suite features an open and efficient 558 sq. ft. layout, perfectly combining comfort and style. The open-concept living and dining area offers floor-to-ceiling windows and light-toned wide plank flooring that create a bright, airy atmosphere. The sleek kitchen is equipped with full-sized stainless-steel appliances, quartz countertops, contemporary cabinetry, and a tile backsplash, ideal for both cooking and entertaining. The primary bedroom provides generous closet space and large windows, while the den serves as a perfect home office, study, or guest nook. The 4-piece bathroom is designed with high-quality finishes and a deep soaker tub for a spa-like experience. The suite also includes in-suite laundry, one parking space, and one locker for added convenience. Residents enjoy access to world-class amenities including a 24-hour concierge, indoor swimming pool, hot tub, sauna, fitness centre, basketball court, rooftop terrace with BBQs, and a stylish party lounge. Situated steps from Islington Subway Station, and minutes from major highways, shopping, and dining, this Tridel-built community offers the best of urban connectivity and comfort. (id:49187)
9 Briar Street
Kawartha Lakes (Fenelon), Ontario
Welcome to your dream waterfront retreat on stunning Sturgeon Lake! Built in 2007, this beautifully designed 2-storey home offers 2,193 sq ft of open-concept living space on a 0.251 acre lot. With 4 bedrooms and 2 bathrooms, there's plenty of space for family and guests to relax and enjoy lakeside living. The main level boasts cathedral pine ceilings, floor-to-ceiling windows and bamboo flooring, all contributing to a bright and airy feel with spectacular views of the lake. The primary bedroom includes a walkout to the deck, making it the perfect spot to start or end your day with peaceful waterfront scenery. Upstairs, the second-floor family room overlooks Sturgeon Lake, offering a cozy and picturesque space to unwind. Outside, the property features a steel dock, a water bubbler system under the dock to protect during the winter months, and a storage shed beside the driveway for added convenience. Located on a private road with low annual road fees of approx. $100.00, this home offers both privacy and affordability. Whether you're swimming, boating or simply soaking up the sun, this lakeside home is your perfect escape in the Kawarthas, ideal as a year-round residence or seasonal getaway. (id:49187)
918 - 90 Stadium Road
Toronto (Niagara), Ontario
Enjoy lakeside living at Quay West on Stadium Road! This bright 1+den corner suite offers nearly 700 sq. ft. of modern living with wall-to-wall windows and a spacious east-facing balcony showcasing city and courtyard views. The open-concept layout features a sleek kitchen with granite countertops, stainless steel appliances, and ample storage, while the den provides the perfect home office or guest space. The bedroom is light-filled with generous closet space, and the living area flows seamlessly for easy entertaining. Your parking spot also comes with a secure, wall-mounted bike rack. Building amenities include a fitness centre, sauna, spa, party room, and billiards lounge. Steps to waterfront trails, yacht clubs, cafés, and Harbourfront dining, with quick access to TTC, the Gardiner, and Billy Bishop Airport - the ultimate urban retreat by the lake. (id:49187)
2702 - 9 Bogert Avenue
Toronto (Lansing-Westgate), Ontario
Location! Luxurious South-East Corner Suite with Iconic CN Tower & City Views. Welcome to a truly exceptional high-floor unit in the prestigious Emerald Park Condos at Yonge & Sheppard. This stunning 2 Bedroom + Den, 2 Bathroom corner suite offers a rare and guaranteed unobstructed South-East exposure, showcasing panoramic views of the CN Tower and the breathtaking Toronto Skyline. Enjoy spectacular downtown views from your unit through floor-to-ceiling windows, or step out onto your private balcony to enjoy your morning coffee or evening glass of wine, overlooking downtown Toronto. This exceptional view is to remain, with no future developments to obstruct it. Features an open-concept layout with premium integrated Miele stainless steel appliances (fridge, glass cooktop & oven, built-in microwave, built-in dishwasher), Quartz countertops, and a stylish center island perfect for both everyday living and entertaining.Features 9-ft ceilings, a modern open layout, and brand-new flooring throughout. The unit has also been recently painted. Spacious primary bedroom with a 4-piece ensuite bathroom. The versatile Den is perfectly sized for a dedicated home office or study area. The convenience of Emerald Park Towers is unparalleled. Enjoy direct indoor access to both Yonge and Sheppard Subway Lines, and no need to step outside! Direct access to an extensive complex featuring LCBO, Food Basic, Tim Hortons, a food court, pharmacy, shopping centre, and restaurants. Easy access to Highway 401 for quick commuting. Steps from endless dining, shopping, and entertainment options. 24-Hour Concierge & SecurityIndoor Pool & GymParty Room & Meeting RoomsGuest SuitesRooftop Terrace with BBQ Area. (id:49187)
1022 Thompson Road
Bracebridge (Oakley), Ontario
Build your dream home or cottage retreat on this beautiful 5-acre lot just 20 minutes east of Bracebridge. Located one minute south of Highway 118 East on a quiet, municipally maintained road, this property offers peace, privacy, and convenience. The lot is permit-ready with a new driveway and culvert, two approved entrances, hydro with underground conduit, and a septic permit already issued. The land has been cleared of trees and roots, and a completed survey, site plan, and septic design are available. School busing, garbage pickup, and snowplowing are available, and the location offers easy access to the Black River, just a short walk away, or the public beach on Wood Lake, only five minutes by car. Enjoy nearby snowmobile and hiking trails and experience all that Muskoka's natural beauty has to offer. A rare opportunity for a ready-to-build property in a quiet rural setting. Construction drafts & approval, site plan for 1080 Sq.ft Raised- Bungalow with a deck. (id:49187)
1854 Beachburg Road
Whitewater Region, Ontario
Take a look at this excellent 3 bedroom, 2 full bath two-storey home tucked away in the heart of quiet Beachburg! Set back from the road on a beautifully landscaped 0.5-acre L-shaped lot, this charming property is ready for its next owners! Enjoy your own backyard retreat with a stunning, circular 21' heated, saltwater pool, perfect for ultimate summer fun and relaxation. The property features lush gardens, fruit trees, and great curb appeal with its striking newer blue siding and newer metal roof. Step up to the classic front porch (with storage underneath) and into a bright and inviting main level featuring warm pine flooring and large windows that fill the space with natural light. The show-stopping kitchen boasts trendy cabinetry, a massive island, exposed shelving, and subway tile backsplash. Adjacent is the formal dining area and a spacious living room with a beautiful gas fireplace, perfect for those cold winter nights to come. Also on the main level is a tastefully updated 3-piece bath combined with laundry, and off the back of the home, a fully screened sunroom providing a nice transition to the pool and yard. Upstairs you'll find three generous bedrooms and another stylish 4-piece bathroom. The lower level offers excellent storage space and a convenient walkout to the attached 1-car carport. With updated insulation throughout and spray foam in the basement, this home is efficient and comfortable year-round. A bright, welcoming, and well-maintained home in a wonderful community - ready to be enjoyed! Walking distance to the Beachburg Fairgrounds, and just 5 minutes away from the world famous rapids on the Ottawa River, with miles of multi-use trails right outside your doorstep! Nat Gas Furnace - 2021. (id:49187)
7153 Village Walk
Mississauga (Meadowvale Village), Ontario
Stunning 4+2 Bed, 4 Bath Semi in Prime Mississauga (Derry & Mavis).Beautifully renovated in 2023 with hardwood floors, pot lights, updated kitchen & baths, Features double-door entry, Carpet -free living, and finished basement with separate entrance Through Garage & second laundry - perfect for in-laws or rental income. located on a large premium lot, close to highways, schools, parks & shopping. move-in ready gem - a rare find in this neighbourhood. (id:49187)
32 Brookfield Road
Toronto (Bridle Path-Sunnybrook-York Mills), Ontario
Welcome to Prestigious Hoggs Hollow! Gracefully nestled among lush ravines and steps from the iconic Rosedale Golf Club, this elegant residence blends timeless charm with modern sophistication. A stately steel gate and grand entry doors create a striking first impression. The sun-filled open-concept main floor showcases wall-to-wall bay windows overlooking one of the area's deepest private lots-your serene, tree-lined backyard oasis with endless potential. The living room's marble-surround fireplace adds warmth, while a mezzanine overlooking the grand foyer enhances the sense of space and luxury. The sleek chef's kitchen features top-tier appliances, a waterfall island, and an inviting breakfast area. Upstairs, the primary suite offers a private sitting room and Juliet balcony retreat. All bedrooms boast spa-like ensuite baths with in-floor heating. Attached garage and generous storage complete this exceptional home. (id:49187)
25 Cann Street
Huntsville (Chaffey), Ontario
Looking for your first home, a rental opportunity, or a project to make your own? This well-loved Huntsville gem is full of potential and just waiting for its next chapter! Located within walking distance to downtown shops, restaurants, and the beautiful town docks, this property offers convenience and Muskoka charm in equal measure. Inside, you'll find a comfortable main floor layout with a bedroom, full bath, and handy laundry area. Upstairs, there's space and potential for two additional bedrooms - perfect for growing families or guests. The level lot provides room for kids to play, a veggie garden or simply a quiet spot to relax under the trees. A detached oversized garage (15ftx19ft) gives you plenty of storage or workshop space, and the updated natural gas appliances mean some of the big-ticket items are already taken care of. Lovingly enjoyed for decades, this home is a ready to welcome new owners with vision and a bit of elbow grease. Come see the possibilities and imagine your life just steps from the heart of Huntsville! (id:49187)
17 Willowbank Avenue
Richmond Hill (Oak Ridges Lake Wilcox), Ontario
Lake Wilcox Desirable Lake Front & Access Detached with private dock, Over $70,000 Renovation. Modern Custom Kitchen Cabinet, S/S Appliances, New Granite Countertop & backsplash. New Pot Lights, 4 pcs Bath With Granite Countertop, New finished bathroom with framless shower & porcelain flr, Roofing is 2020, AC is 2024. New painting, Open concept & bright, over looking the Lake in living, dining, kitchen area & the Seperate Bedroom. Two storage Sheds. Enjoy the beautiful lake view , fishing, boating, kayaking & lots of water activities in your private backyard. Move in Condition! (id:49187)
Lph10 - 20 Olive Avenue
Toronto (Newtonbrook East), Ontario
Yonge & Finch Location!!! Beautiful 1 Bedroom with South view, W/O Balcony, 1 Parking & 1 Locker included in the Lease. Steps to Subway, Go Station, TTC, Restaurants, Shops & Parks. 24 HRS Gate House, Freshly Painted, New laminate floor. Lots of underground Visitors Parking, Near HWY 401, Community Centers and Local Library. (id:49187)
Bsmt - 87 Mosley Crescent
Brampton (Fletcher's West), Ontario
Two-Bedroom Basement for Lease Available Immediately Spacious and well-maintained two-bedroom, one-washroom basement featuring a private side entrance. Includes two parking space on the driveway. Excellent location close to all essential amenities, including public transit (Bus Route 4), grocery stores (FreshCo and No Frills), and reputable plaza and banks. The Tenant pays 30% of the utilities bill. Furnishing can be provided upon request. (id:49187)
5/6 - 165 Wellington Street W
Barrie (Codrington), Ontario
Focal Regional High Traffic Plaza.Anchored By No Frills , Shoppers Drug Mart ,Value Village ,Dollarama ,. Strategically Located in The Heart Of Barrie With Exposure To Hwy # 400 .Suits Retail , Medical,Financial ,Restaurants, Homfurnishings, Electronics , Sports and Fitness , Educational, Fashion ,Convenence retail,Professional Offices and Service uses. Divisable **EXTRAS** Also Available Free Standing Pad with Drive Through Potential . May be divided (id:49187)
Lower - 83 Adelaide Street S
Chatham-Kent (Se), Ontario
Lower main floor unit of this lovely duplex for rent. This unit features 3 large bedrooms, gorgeous kitchen with tons of cabinet space & stainless steel appliances, 4 pc updated bathroom, laundry hookup and large entrance. Updated flooring and fresh paint throughout. Enjoy your morning coffee on the front deck! This unit is $1700/month plus utilities. Large yard and lots of parking space. (id:49187)
69 - 2050 Upper Middle Road
Burlington (Brant Hills), Ontario
Move right in and enjoy this charming open concept 3 bedroom townhome with a finished walk-out basement. Enter in from the quiet courtyard to the freshly painted main floor with a fantastic layout and large windows allowing for lots of natural light. Enjoy cooking in the upgraded kitchen with lots of cupboard and counter space. The upper level features a huge primary bedroom with ensuite privileges, the 2nd and 3rd bedrooms offer lots of space for the family or a work from home office. The fully finished basement is wide open for all your recreational needs and walks out to your fully fenced backyard that also backs onto a green space courtyard that's perfect for the kids to play. This unit also comes with 2 tandem underground parking spots. Conveniently located steps from shopping, schools, transit, parks and rec plus easy access to highways and more! (id:49187)
131 Mill Street
Kitchener, Ontario
Adorable! It's the word which best describes the Fairy Tale exterior of this delightful home. But don't let that fool you. The interior is surprisingly spacious and has been fully updated! From the moment you pass through the charming entranceway with its original rounded-top door, you're greeted by the open-concept principal rooms. Featuring luxury vinyl plank flooring and pot lights, the living room and dining area lead to the renovated kitchen with soft close cabinets and hard surface countertops. The main floor offers 2 good-sized bedrooms and a 4-piece bath. The upper-level primary is a surprise with its vaulted ceiling and decorative wood beams as well as a 3-piece bathroom that boasts a jacuzzi! But it doesn't stop there. The fully finished basement features a large rec room with pot lights and built-in speakers, an office and a 2-piece, newly installed, bathroom. The fenced yard and detached garage complete the picture. Situated in a great neighbourhood and close to St. Mary's Hospital, Schneider Creek and the Iron Horse Trail. Let your own Magical Story start here, at 131 Mill Street. (id:49187)
Bsmt - 17 Bellotti Crescent
Ajax (Northeast Ajax), Ontario
Location Location -- Bright and Open 2 bedroom unit in North East Ajax. 1 parking spot, Private Entrance with your own laundry. Perfect for small family and couples. Close to shopping, highway, schools, community centres, a great family neighbourhood! Tenant to pay 30% utilities . (id:49187)
2 - 416 Dovercourt Avenue
Ottawa, Ontario
1 bedroom, 1 bathroom renovated lower level apartment with intercom system. Conveniently located in a peaceful residential setting in desirable Westboro across from the Kiwanis Park & Dovercourt Rec. Centre. Steps from transit, shopping, trendy restaurants, cafes, grocery stores and more. Open concept floorplan features pot lighting, fresh paint, laminate flooring - NO CARPET - and large windows allowing for ample natural light. Kitchen equipped with granite counter tops, subway tile backsplash & white cabinetry with under lighting. Eye catching 4pc bathroom with modern finishes. Impeccable location includes 1 outdoor parking space & a bicycle storage room. Laundry room is also in the lower level, is coin operated and includes a designated cupboard space for storage of your detergent. High efficiency radiators for heating, no A/C in unit. This is a NON SMOKING & NO PET BUILDING. (id:49187)
706 - 150 Fairview Mall Drive
Toronto (Don Valley Village), Ontario
Bight and Gorgeous One Bedroom Unit Move In Condition. Steps To Fairview Mall, Restraints, TNT Supermarket. Convenience To All Amenities. Easy Access To 401/404/Dvp, & Don Mills Rd, Sheppard Ave. At Your Door Steps, Minutes To Subway Station. No Pets And No Smoking. (id:49187)
1120 - 8 Hillsdale Avenue
Toronto (Mount Pleasant West), Ontario
In the heart of Midtown, one of Toronto's most sought-after neighborhoods Yonge & Eglinton! This modern, West Facing Bright & Beautiful 1+Den Unit Offers 2 Full Baths + big open Balcony, Sizable Den Perfect For 2nd Bedroom Or Office with sliding doors. Floor-To-Ceiling Windows. a stylish kitchen with quartz countertops and a breakfast bar island, Showcase The Unobstructed Beutiful SWest Views of the City, W/Plenty Of Natural Light. Laminate Flooring The master bedroom features an 2 closets and a walk-out to the balcony. Indulge in luxury amenities on floors 6th, 8th, and 18th floors, including a rooftop garden, Toronto's longest infinity pool, fireplace lounges, BBQ areas with cabanas and day beds, a yoga room, cardio rooms, and a wine-tasting and party room. Situated steps from the subway and a 2-minute walk to the future Eglinton LRT, commuting is effortless (id:49187)
1 - 361 Dalesford Road
Toronto (Stonegate-Queensway), Ontario
*Amazing Location* Literally Steps To Queensway & Ry Shops, Costco, No Frills, San Remo Bakery, Movie Theaters, Tom's Dairy, Ikea, Ttc At Door. Walk To G0. Newer Floors, Windows, Pot Lights. Open Concept Design Allows For Multiple Layouts. Gorgeous Large Living Area. Updated White Kitchen. This Is A Legal Triplex, Bright,Sunny Lower Level Only 5 Steps Down. Large Upgraded 4 Pc Tiled Bath. Mins. To Downtown And Airport, Easy Access To Lake. Great Tenants In The Building. Fall In Love With This Neighbourhood.!!!!! (id:49187)

