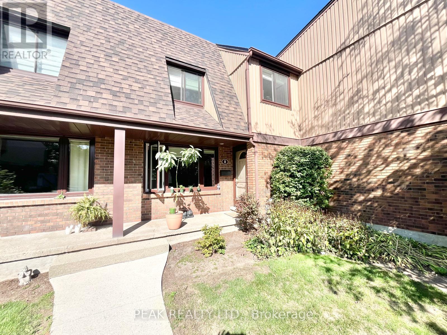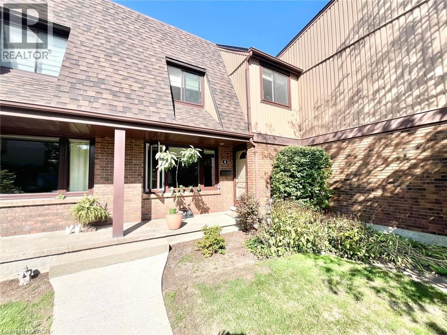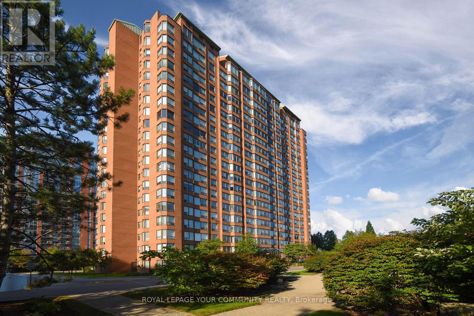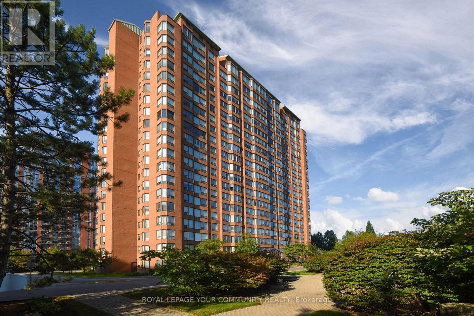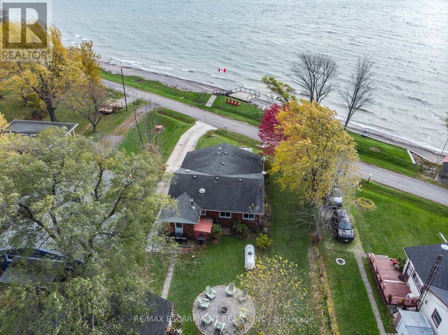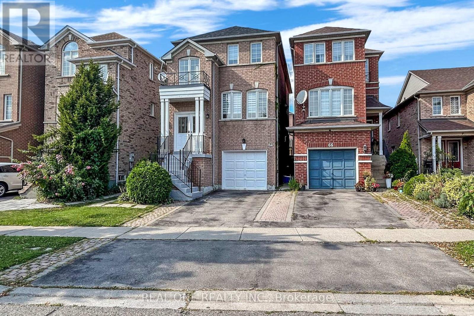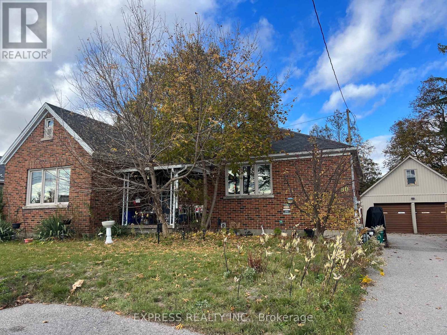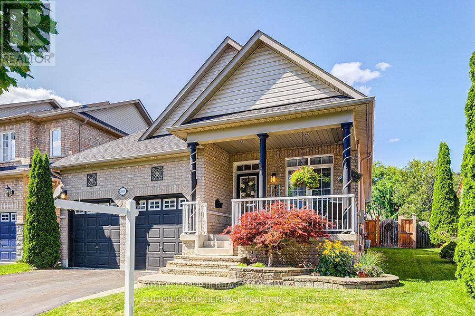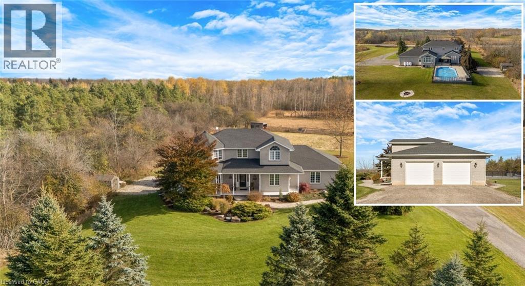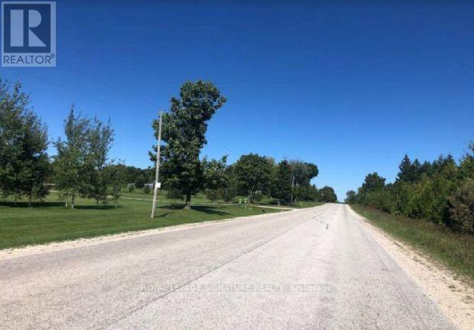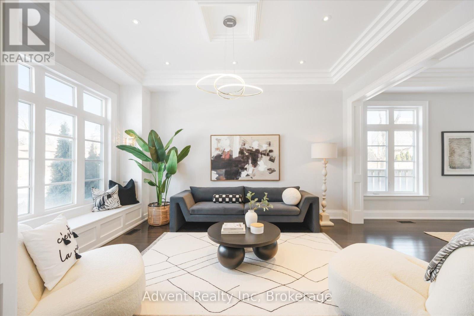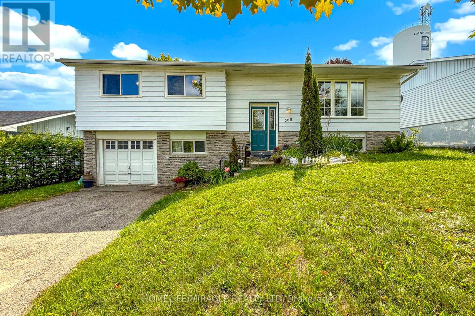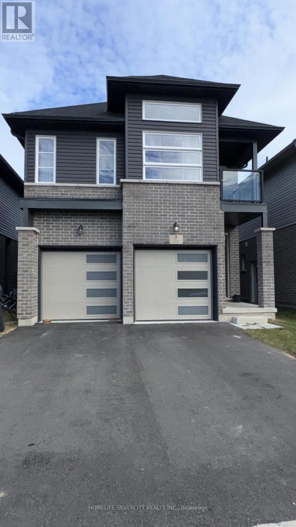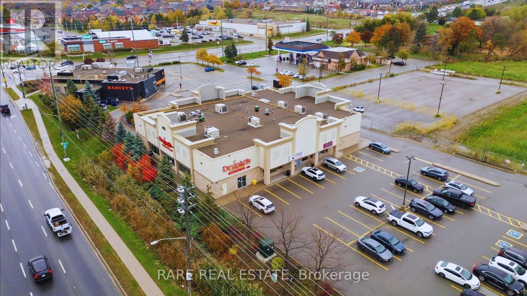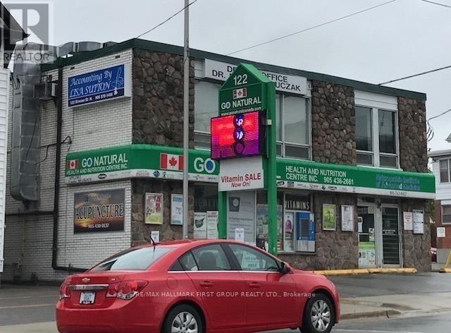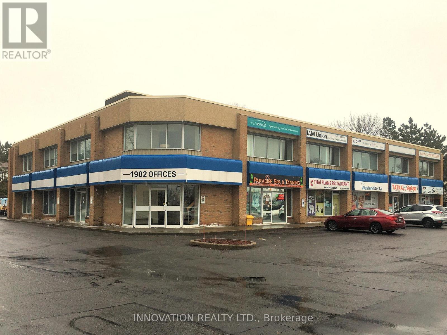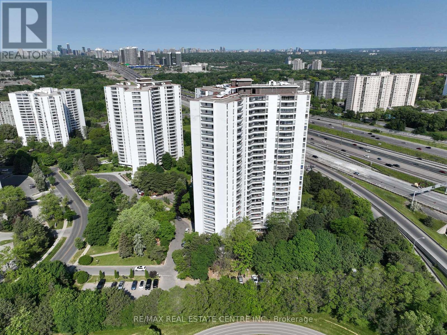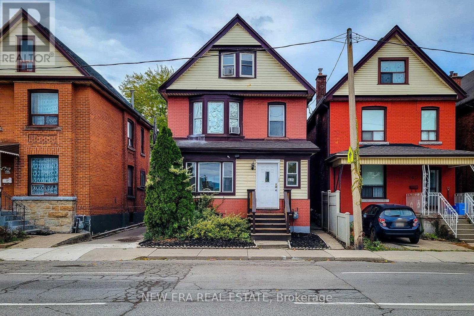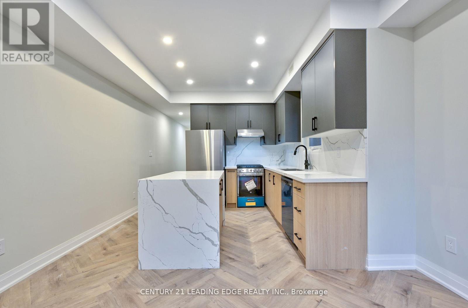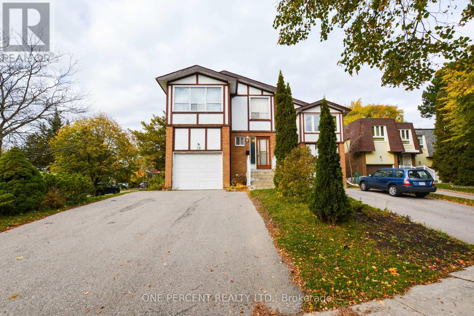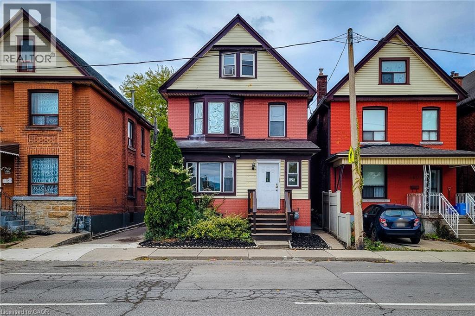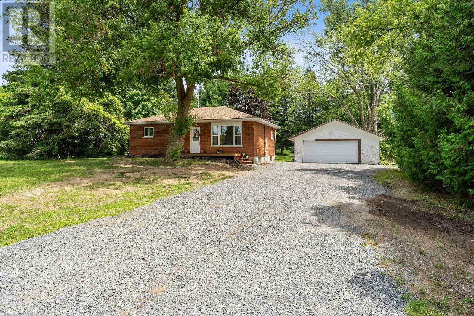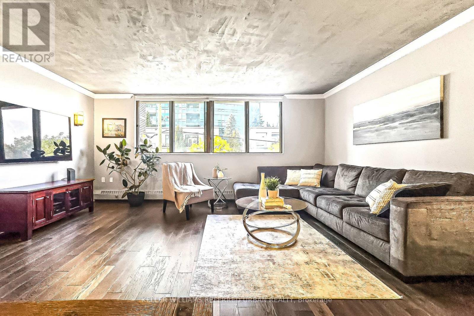8 - 279 Sandowne Drive
Waterloo, Ontario
Beautiful and spacious 3-bedroom, 2.5-bathroom home located in a highly desired neighbourhood. This bright property is filled with natural light and features a finished basement, perfect for additional living space or a home office. One designated parking spot is included, and an additional parking space is also available in the common area with no cost for a second vehicle. WATER is included in the rent, and BBQ is permitted for your outdoor enjoyment. Close to schools, parks, shopping, and all essential amenities, this home offers comfort and convenience in an excellent location. (id:49187)
279 Sandowne Drive Unit# 8
Waterloo, Ontario
Beautiful and spacious 3-bedroom, 2.5-bathroom home located in a highly desired neighbourhood. This bright property is filled with natural light and features a finished basement, perfect for additional living space or a home office. One designated parking spot is included, and an additional parking space is also available in the common area with no cost for a second vehicle. WATER is included in the rent, and BBQ is permitted for your outdoor enjoyment. Close to schools, parks, shopping, and all essential amenities, this home offers comfort and convenience in an excellent location. (id:49187)
1507 - 1270 Maple Crossing Boulevard
Burlington (Brant), Ontario
Experience sophisticated urban living at 1270 Maple Crossing Boulevard in the heart of Burlington. This stunning two-bedroom plus den residence has been completely renovated. The layout is open and inviting, with large windows that flood the home with natural light and create a warm, airy atmosphere throughout. The open-concept living and dining area is both welcoming and functional, offering ample room to entertain guests or unwind after a long day. Complemented by a Brand-new custom kitchen featuring quartz countertops, premium cabinetry, and Brand-New stainless-steel appliances. The Primary bedroom is generously sized with a 4 Pcs private ensuite. A second bedroom and full bathroom adds convenience for guests or family members, In-suite laundry adds everyday ease and a bright, airy den with abundant natural light. This unit includes two underground parking spaces and one locker, providing valuable storage and convenience. The building itself is known for its well-managed amenities and prime location. Residents enjoy access to a fitness center, outdoor pool, sauna, tennis & squash courts, party room, and 24-hour security. Located just steps from Spencer Smith Park, the lakefront, Burlington GO Station, and the vibrant downtown core, this condo offers the perfect blend of urban living and natural beauty. Whether you're looking to downsize, invest, or settle into a spacious home in the heart of Burlington, Unit 1507 is a standout opportunity. (id:49187)
1507 - 1270 Maple Crossing Boulevard
Burlington (Brant), Ontario
Experience sophisticated urban living at 1270 Maple Crossing Boulevard in the heart of Burlington. This stunning two-bedroom plus den residence has been completely renovated. The layout is open and inviting, with large windows that flood the home with natural light and create a warm, airy atmosphere throughout. The open-concept living and dining area is both welcoming and functional, offering ample room to entertain guests or unwind after a long day. Complemented by a Brand-new custom kitchen featuring quartz countertops, premium cabinetry, and Brand-New stainless-steel appliances. The Primary bedroom is generously sized with a 4 Pcs private ensuite. A second bedroom and full bathroom adds convenience for guests or family members, In-suite laundry adds everyday ease and a bright, airy den with abundant natural light. This unit includes two underground parking spaces and one locker, providing valuable storage and convenience. The building itself is known for its well-managed amenities and prime location. Residents enjoy access to a fitness center, outdoor pool, sauna, tennis & squash courts, party room, and 24-hour security. Located just steps from Spencer Smith Park, the lakefront, Burlington GO Station, and the vibrant downtown core, this condo offers the perfect blend of urban living and natural beauty. Whether you're looking to downsize, invest, or settle into a spacious home in the heart of Burlington, Unit 1507 is a standout opportunity. (id:49187)
577 Edgewater Place
Haldimand (Dunnville), Ontario
BREATHTAKING Waterfront views at your year round LAKESIDE OASIS. Check out this spacious 4 Bed, 2 Bath Bungalow with Detached Garage! You will be wowed by this one offering privacy, tranquility and peaceful living and inside offers high ceilings, large windows for plenty of natural light and amazing views. The open concept is perfect for entertaining family and friends. The spacious liv rm with FP offers a perfect space for family movie and game nights. The Kitchen is a showstopper with S/S appliances, modern backsplash, stone counters and a lg island w/extra seating and storage. The master bedroom is a real retreat with your own patio door to the large deck with stunning water views. There are also 3 more spacious bedrooms for your family and friends. Saving the best for last is the outside of this spectacular home with the expansive deck-perfect for enjoying your morning coffee or evening wine, family dinners or just watching the waves crash in. The large backyard also offers a spacious fire pit area, horseshoe area and plenty of room for games. The bonus is your own private beach access & deck, perfect for those that love the peace & tranquility of the water all year long. You are also close to trails, golfing and all the conveniences of Dunnville are just moments away. Don't miss this fantastic property that offers EVERYTHING you need, beautifully renovated, spacious floor plan, large yard and lakeside retreat. (id:49187)
64 Sassafras Circle N
Vaughan (Patterson), Ontario
Beautiful and Bright Main Floor Unit Is Waiting For You. No need step to the basement at all. The main entrance at the west side of the property, Sliding door to the backyard, Large Window From The Bedroom. Very High Demand Area. Close To Highway , Schools, Parks , Shopping. Quartz Kitchen Counter, Open Concept Layout. Close To School, Highway, Shopping .Very Friendly Family Community ** This is a linked property.** (id:49187)
Bsmt - 80 Taunton Road W
Oshawa (Centennial), Ontario
Renovated & Freshly Painted For Lease In An Excellent Location. New kitchen counter. Close To Durham College & Ontario Tech. Parks & Shops & Public Transit. 3 Bedrooms Basement With Separate Entrance. New kitchen. (id:49187)
1009 Copperfield Drive
Oshawa (Eastdale), Ontario
WOW! Welcome to this incredible luxury open-concept bungalow - a true masterpiece where no detail has been overlooked. Over 2000 sq ft of Finished Area, and another 430 sq ft partially finished (Just exposed ceilings). The main floor offers a stunning primary bedroom retreat complete with his-and-hers walk-in closets and a spa-inspired ensuite. With 9-foot ceilings and a spacious layout, the main level is designed for effortless living and stylish entertaining. The gourmet kitchen (5 years old) is a chef's dream, featuring a massive island, full walk-in pantry, two sinks, a coffee bar, and high-end finishes throughout - perfect for preparing meals with ease and elegance. Downstairs, the fully finished basement expands your living space with two additional bedrooms, a full bathroom, a cozy living area, a second kitchen, a recreation room, and even a dedicated gym space - ideal for guests or multi-generational living. Step outside and experience resort-style living in your own backyard, complete with a large in-ground pool, a beautiful gazebo, and plenty of space for outdoor entertaining. This home truly has it all. When you deserve the good life - this is where it begins. Pool and Kitchen are about 6 years old. Laundry is also set up on the main floor inside the pantry room or in the basement. (id:49187)
1295 Sheffield Road
Cambridge, Ontario
A STORY OF SPACE, STILLNESS & HOME. There is a certain kind of quiet you only find in the countryside. At 1295 Sheffield Road, the quiet greets you the moment you arrive. The long, winding driveway, the wide open sky, the stretching acres of green, it all feels like an exhale. 1295 Sheffield Road sits confidently on over an acre of land, surrounded by trees and fields that change with the seasons. In the summer, the horizon glows golden. In the winter, snow blankets the property in a calm hush. Every inch of this place feels peaceful. Step inside, and the feeling of calm continues. The front office/bedroom sits just off the entry. Beyond it, the living room curves gently, wrapped in windows that frame the landscape like artwork. The dining room offers its own sense of occasion, a place to share meals, birthdays, holidays, and laughter. And then, the kitchen. Newly redesigned in 2023, it is striking — black cabinetry against fresh white countertops, a modern yet timeless contrast. It feels like the heart of the home. Just beyond, the family room opens wide, inviting conversation, cozy movie nights, or simply a moment to sit and breathe. Upstairs, the primary bedroom is its own sanctuary. 2 walk-in closets keep life organized, and the ensuite feels like a quiet escape at the end of the day. The other bedrooms are just as comforting. Downstairs, the walkout basement awaits your finishing touches. With heated floors underfoot and doors that open both to the yard and to the garage, it is ready to become whatever life calls for next — a games room, gym, a guest suite, or something entirely new. Then, step outside. The wraparound deck follows the house the way a horizon follows the sky. The heated on-ground pool shimmers below, a private retreat tucked into the land. A gazebo waits for late-night conversations. The hot tub waits for stars. Close enough to the city to be convenient. Far enough to feel beautifully away. Photos are virtually staged. (id:49187)
N/a Mulock Road
West Grey, Ontario
Set on a peaceful stretch of Mulock Road near Concession Road 2, this 10-acre vacant parcel offers the ideal backdrop for your dream home. Surrounded by mature trees the property provides exceptional privacy and a sense of tranquility. A 1.17-acre building envelope along Mulock Road provides the perfect spot to build offering flexibility for a custom home design while preserving the natural surroundings. Located just a short drive to Durham, Hanover, and Markdale, this property combines the calm of country living with convenient access to amenities. Whether you're planning a year-round residence or a weekend retreat, this is a beautiful setting to make your vision a reality in West Grey. (id:49187)
141 Connaught Avenue
Toronto (Newtonbrook West), Ontario
An Exquisite Custom-Built Residence Showcasing Unparalleled Craftsmanship and Sophisticated Design. Featuring 10' Ceilings on the Main Floor, this Home Boasts an Ultra-Luxurious Master Ensuite with a Bubble Jet Tub, Glass Shower, and Bidet. The Gourmet Kitchen is Equipped with a Servery, Center Island, and Built-In Stainless Steel Appliances. A Separate Entrance Leads to the Fully Finished Basement, Complete with a Wet Bar, Nanny Suite, and Rough-In for a Second Kitchen. Additional Highlights Include Three Fireplaces, Second-Floor Laundry, Upgraded Light Fixtures, a Skylight, and Premium Finishes Throughout. Enjoy Stainless Steel Fridge, Freezer, Double Oven, Microwave, Built-In Dishwasher, Exhaust Fan, Central Air Conditioning, Central Vacuum, Security System, Garage Door Opener, Interior and Exterior Pot Lights, Quartz Countertops, and Front-Load Washer/Dryer. A Truly Luxurious Living Experience! (id:49187)
208 Park Street
Brock (Cannington), Ontario
Welcome to this detached gem in the heart of Cannington! Nestled in a family-friendly neighbourhood, this charming home is within walking distance to Top rated schools, groceries and resturants. Enjoy the perfect blend of small-town charm with modern amenities, while still having easy access to the GTA, Uxbridge, Markham, Lindsay, and Port Perry. Step outside and take in the privacy and serene views of the protected conservation area backing onto your own massive backyard. Just a short drive from the beautiful beaches of Lake Simcoe. This home is equipped with a new furnace, hot water tank (owned), gas stove, updated waterproofing and all stainless steel appliances-ready for you to move in and enjoy. Perfect for a growing family or a first-time buyer, this property checks all the boxes. Don't miss your opportunity to call this home yours! (id:49187)
193 Locke Street N
Hamilton, Ontario
Unlock the Potential on Locke Street North! Rare 50 x 100 ft lot in one of Hamilton's most walkable and desirable areas. Whether you're a builder looking to sever and build two new homes or a visionary ready to design your dream infill project, this property delivers unmatched potential. Surrounded by new builds and character homes, the area's growth makes this a solid investment. The existing 2-bed, 2-bath bungaloft (circa 1880) offers great bones and parking for multiple vehicles - live, rent, or rebuild. Steps to Bayfront Park, Dundurn Castle, Victoria Park, Locke Street shops, and easy 403 access. Buy for location. Build for tomorrow. Zoned for opportunity, priced for action. RSA (id:49187)
25 Mclaughlin Street
Welland (Lincoln/crowland), Ontario
Detached 3 bedroom 3 bathroom house available for rent. close to school, grocery stores and many more. Minutes to highway 406. (id:49187)
1 - 9121 Weston Road
Vaughan (East Woodbridge), Ontario
Unique Opportunity To Own A Beautifully Built And Fully Turn-Key Restaurant In East Woodbridge - Located At Weston & Rutherford One Of Vaughan's Busiest Intersections. This Extensively Renovated 4,000 Sq Ft Space Features A Modern, Spacious Dining Environment With Ample Customer Seating, Premium Finishes, And An Efficient, Thoughtfully Designed Commercial Kitchen. Features Include; Well Appointed Bar, Ample Dine In Seating w/ Private Dining Area, Surround Sound Capabilities, 2 x 18 Ft Kitchen Hood System w/ Fire Suppression, Multiple Cooking Stations, Wash Stations, A Massive Walk-In Fridge And Walk-In Freezer, Top-Quality Equipment (All Owned), Ample Storage Space, Multiple Entrances, Staff Room w/ Lockers. Mezzanine Office Space, Three Customer Washrooms Plus A Dedicated Staff Washroom. Premium Renovations - No Expense Spared. Located In A High-Traffic Area With Exceptional Visibility, Parking, Great Exposure w/ Signage (Large Pylon Sign). The Business Boasts A Loyal Customer Base, An Excellent Reputation, And Is Ideally Set Up For Dine-In Service, Private Events, Catering, Takeout, And Delivery. This Is A Rare Chance To Take Over A Highly Functional, Beautifully Finished Restaurant In A Prime Vaughan Location-Without The Costs, Timelines, Or Challenges Of Building From Scratch. Simply Walk In & Continue Operating. Perfect For An Established Operator, Family Business, Franchise Expansion, Or Concept Conversion. Great Lease Terms In Place. Serious Inquiries Only. Confidential Viewings Available For Qualified Buyers. (id:49187)
7 - 122 Simcoe Street N
Oshawa (O'neill), Ontario
Mixed medical/office. CBD-B zoning permits a variety of commercial use. This is just over 400 square feet with a 2 pc bath. Clean office in a primarily medical use building, just south of Lakeridge Oshawa Hospital. Southwest corner of Simcoe and Colborne. (Use Colborne entrance). This office is lower level. (id:49187)
204 - 1902 Robertson Road
Ottawa, Ontario
OFFICE - 2nd floor. Building is equipped with elevator and common washrooms. Fixed Minimum Rent @$9.00/SqFt = $885.00 + Additional Rent @$15.24/SqFt = $1,498.60 for a total monthly rent of $2,383.60 for 1180 leasable SqFt. (id:49187)
805 - 100 Graydon Hall Drive
Toronto (Parkwoods-Donalda), Ontario
Rare Opportunity To Locate Your Residence Within Nature Lover's Paradise In The Heart Of The Gta. Located Just North Of York Mills & Don Mills Rd, This Beautiful Apartment Features Unencumbered Views So No Buildings Blocking Your Morning Wake Up Or Idle Time Lounging On Your Balcony. Great For Commuting - 401, 404 And Dvp At The Junction. Ttc Outside The Building! 19 Acres To Walk On, Picnic, As Well As Great Biking And Hiking Trails. ***Rent Is Inclusive Of Hydro, Water, Heat*** Underground Parking Additional $130.00/Month & Outside Parking $95.00/Month.***Locker Additional $35/Month***. Graydon Hall Apartments is a professionally managed rental community, offering comfortable, worry-free living in a well-maintained high-rise apartment building (not a condominium). (id:49187)
125 Sanford Avenue N
Hamilton (Gibson), Ontario
Investment opportunity with CAP rate of 6.5%! This cash-positive certified legal duplex with a third unit generated $5,939 per month, or $71,268 gross annually in 2024. 2025 income/expense will almost be identical to 2024. This well maintained investment property features 2 hydro meters complete with two 100 amp breaker panels, 3 rear parking spots, a furnace installed in 2022(10 year transferable warranty), tankless rental hot water heater 2023, and a flat roof redone in 2022. The dry basement, offers separate side entrance, includes coin-operated laundry with average 50 per month revenue and ample storage space and optional fourth rental unit addition to boost your income/property value. A major renovation, completed with permits, included updates to copper wiring, copper plumbing, ABS drain system, windows and drywall construction. All units are rented with leases in place. Ultra low vacancy rate(1%) over past 12 years. This smoke-free and pet-free property is an exceptional investment opportunity with a positive cash flow. Private/Self represented buyers are also welcome. (id:49187)
1 - 53 Boon Avenue
Toronto (Corso Italia-Davenport), Ontario
Step into luxurious living with this brand new one-bedroom, one-bathroom apartment in the vibrant heart of Corso Italia. This elegant home features a spacious backyard deck, perfect for outdoor relaxation and entertaining. The open-concept design offers a seamless blend of comfort and style, with modern finishes and plenty of natural light. Located in a prime area, you'll enjoy the convenience of being close to the subway, making your daily commute effortless and providing easy access to all the attractions and amenities that Corso Italia has to offer. This is an exceptional opportunity to live in a great location with everything you need right at your doorstep. **EXTRAS** Easy to show. (id:49187)
22 Mintwood Drive
Toronto (Bayview Woods-Steeles), Ontario
A rare to find spacious semi-detached home nestled in the prestigious Bayview Woods-Steeles community. Featuring 6+1 bedrooms and 5 full bathrooms, this exceptional property offers generous living space ideal for large or extended families. Located in a quiet, scenic neighborhood near beautiful ravine trails, it's close to top-rated schools, including A.Y. Jackson Secondary School, Zion Heights Middle School, and Steelesview Public School. Enjoy convenient access to shopping, public transit, parks, and major highways. A truly unique opportunity to own a large family home in one of North York's most desirable and family-friendly areas. Located near beautiful ravine trails and within walking distance to top-rated schools, including Steelesview Public School, Zion Heights Middle School, and A.Y. Jackson Secondary School. Convenient access to shopping, public transit, parks, and major highways. A one-of-a-kind opportunity to own a large home in one of North York's most desirable and family-friendly areas. (id:49187)
125 N Sanford Avenue N
Hamilton, Ontario
Investment opportunity with CAP rate of 6.5%! This cash-positive certified legal duplex with a third unit generated $5,939 per month, or $71,268 gross annually in 2024. 2025 income/expense will almost be identical to 2024. This well maintained investment property features 2 hydro meters complete with two 100 amp breaker panels, 3 rear parking spots, a furnace installed in 2022(10 year transferable warranty), tankless rental hot water heater 2023, and a flat roof redone in 2022. The dry basement, offers separate side entrance, includes coin-operated laundry with average 50 per month revenue and ample storage space and optional fourth rental unit addition to boost your income/property value. A major renovation, completed with permits, included updates to copper wiring, copper plumbing, ABS drain system, windows and drywall construction. All units are rented with leases in place. Ultra low vacancy rate(1%) over past 12 years. This smoke-free and pet-free property is an exceptional investment opportunity with a positive cash flow. Private/Self represented buyers are also welcome. (id:49187)
5212 Wilmer Road
South Frontenac (Frontenac South), Ontario
5212 Wilmer Road - Fully Renovated Brick Bungalow on a Private Acre. This beautifully updated 2-bedroom all-brick bungalow sits on just over an acre, offering privacy, charm, and modern comfort in a peaceful country setting. The main floor has been completely renovated, featuring a bright, stylish kitchen, an updated bathroom, new flooring throughout, and an inviting, open feel. The home has seen numerous major upgrades throughout, giving you peace of mind and making it truly move-in ready. The large, partly finished basement offers additional space and includes a convenient side entrance-great for storage, hobbies, or future in-law suite potential. Outside, you'll enjoy the spacious, tree-lined property and a detached 1-car garage with plenty of room for storage or workspace. Located close to the Sydenham Lake boat launch and just minutes from the village of Sydenham for groceries, schools, and amenities, with an easy commute to Kingston and the 401, this home offers the perfect blend of country living and convenience. Immediate possession available-move in before Christmas and start enjoying your beautifully updated home right away. (id:49187)
205 - 3 Duplex Avenue
Toronto (Newtonbrook West), Ontario
*Gorgeous Renovated 2 Storey Loft over 1,200 Sqft right at Finch Station!* 2 Bedroom, 2 Washrooms, 2 Parking Spots access. *With your own Private Rooftop Terrace!* Textured concrete ceilings *Gorgeous Granite countertops *Stainless Steel Appliances *Undermount Sink *Rich Hardwood Floors throughout! *Glass Staircase railings *Built-In Closet Wardrobes *This 2 Storey Fully Renovated Condo has it ALL! *With only a short underground 2 minute walk to Finch TTC Subway Station!* (id:49187)

