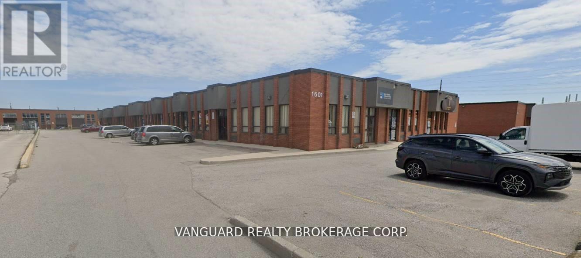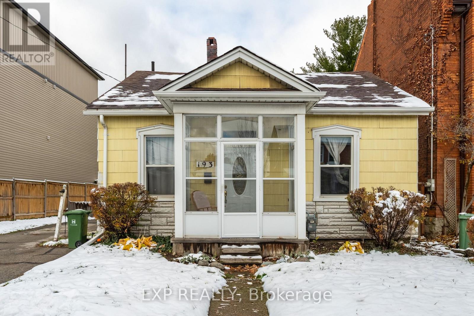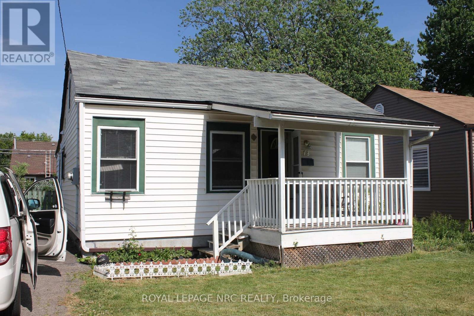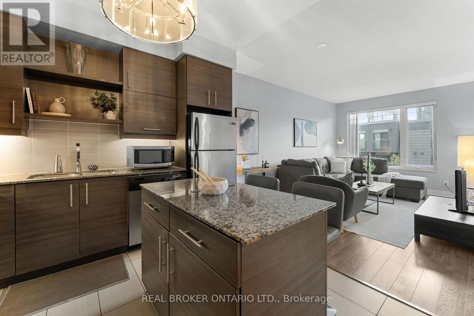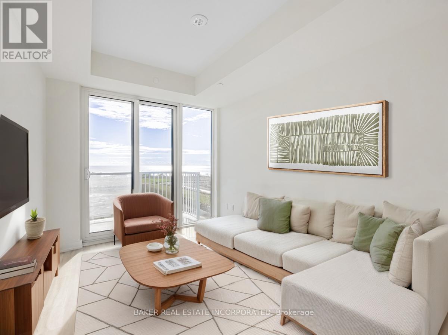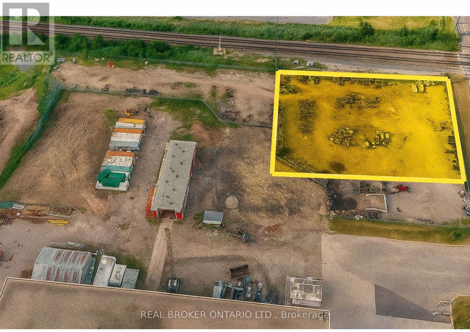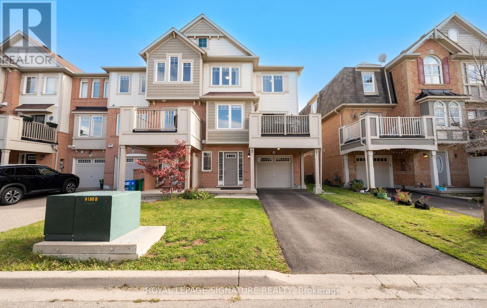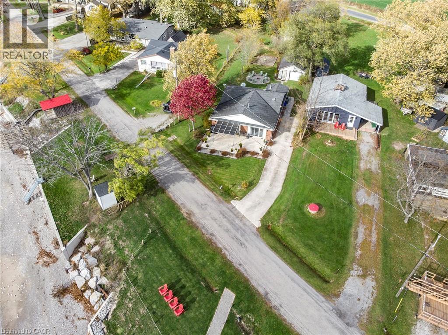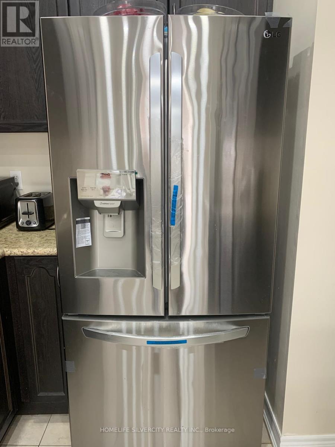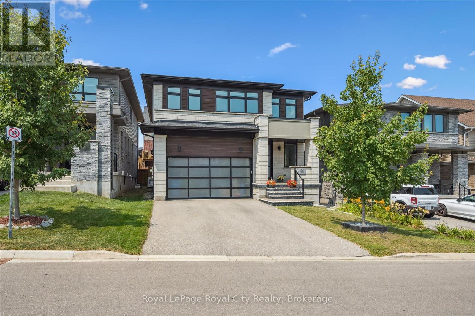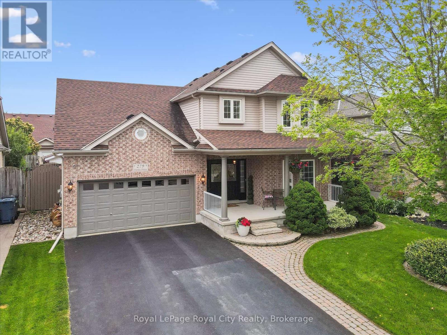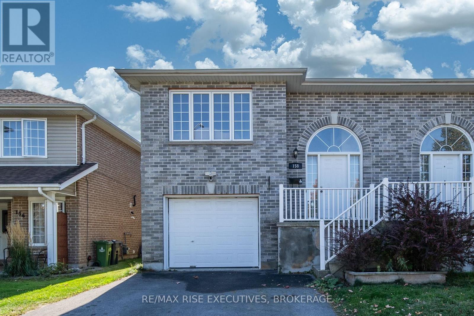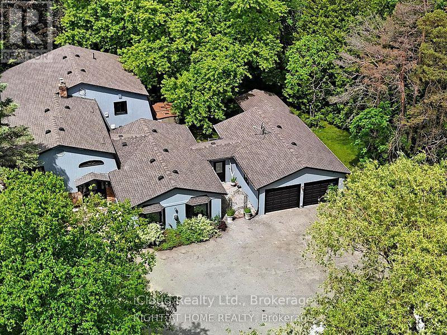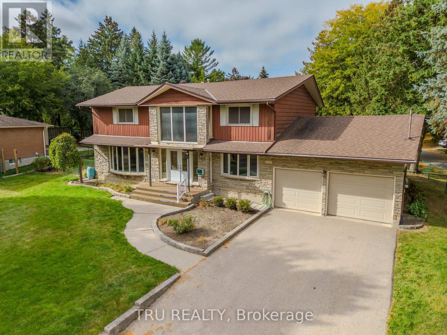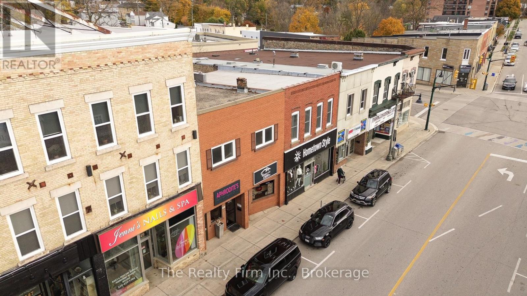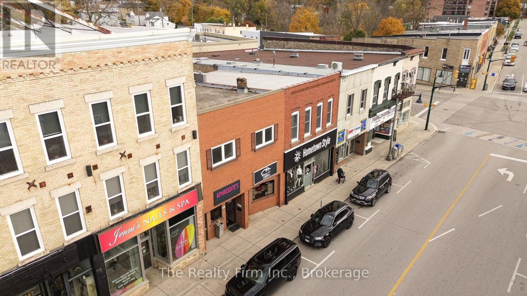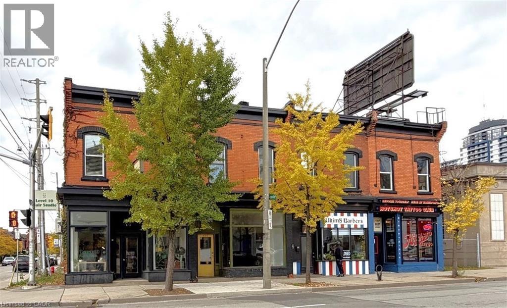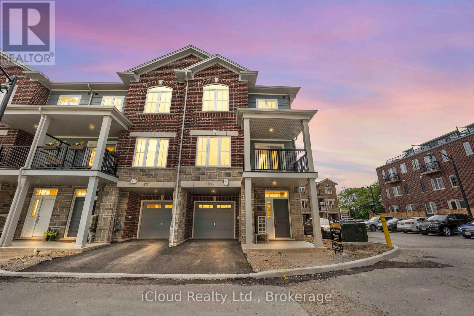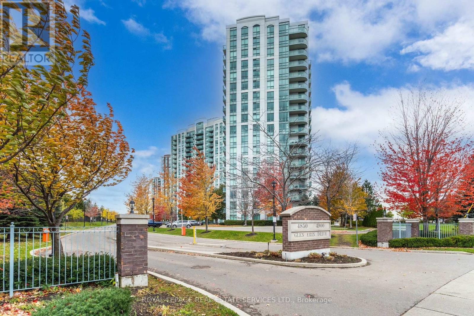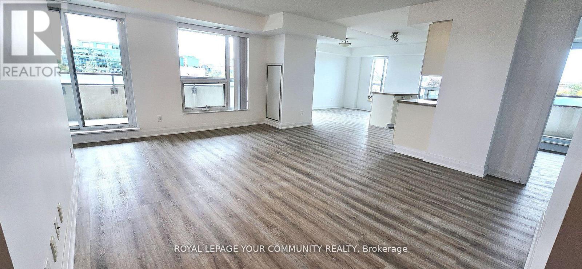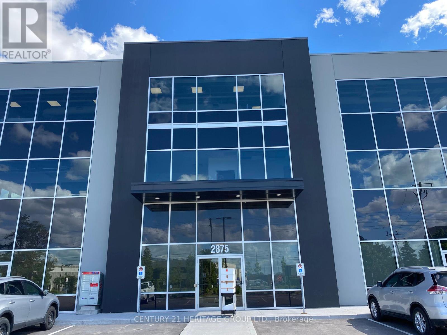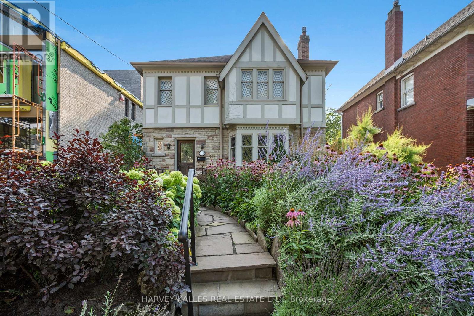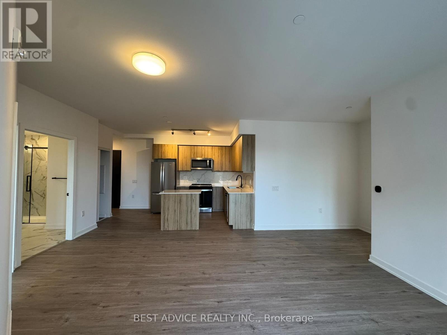4 - 1601 Matheson Boulevard
Mississauga (Northeast), Ontario
Rarely available industrial unit in a prime location with easy access to all amenities. Just minutes from Pearson International Airport and major highways including 401, 403, 407, and 427. Excellent shipping capabilities. Additional unit sizes available. (id:49187)
193 Locke Street N
Hamilton (Strathcona), Ontario
Unlock the Potential on Locke Street North! Rare 50 x 100 ft lot in one of Hamilton's most walkable and desirable areas. Whether you're a builder looking to sever and build two new homes or a visionary ready to design your dream infill project, this property delivers unmatched potential. Surrounded by new builds and character homes, the area's growth makes this a solid investment. The existing 2-bed, 2-bath bungaloft (circa 1880) offers great bones and parking for multiple vehicles - live, rent, or rebuild. Steps to Bayfront Park, Dundurn Castle, Victoria Park, Locke Street shops, and easy 403 access. Buy for location. Build for tomorrow. Zoned for opportunity, priced for action. RSA (id:49187)
18 Cosby Avenue
St. Catharines (Facer), Ontario
(Realtors - please see Realtor remarks) Priced to sell! Why rent when you can own? Excellent opportunity for first-time buyers or those looking to build equity with some updates. This charming 2-bedroom bungalow offers a versatile loft , perfect for additional living space or storage. Enjoy a fully fenced backyard complete with one storage shed. Great value, strong potential, and an affordable price-ready for your personal touch! (Photos were taken prior to the tenants moving in) (id:49187)
301 - 277 South Park Road
Markham (Commerce Valley), Ontario
Luxury and lifestyle meet in this exceptional 1 + Den residence at Eden Park! Experience modern living in this beautifully upgraded suite featuring a sleek kitchen with stainless steel appliances, granite counters, and a spacious island. The open-concept living area extends to a private balcony - perfect for relaxing or entertaining. Enjoy a bright primary bedroom and a versatile den ideal as a home office. With 9-ft ceilings, premium finishes, and ensuite laundry, this unit blends comfort and style. Amenities include a fitness center, pool, sauna, party room, and 24-hour security. Steps to restaurants, parks, transit, and more. Includes parking and locker - ideal for first-time buyers, investors, or downsizers! (id:49187)
808 - 220 Missinnihe Way
Mississauga (Port Credit), Ontario
Brightwater II is located in Brightwater, a Waterfront Community in Port Credit. The building is designed with a perfect blend of urban sophistication and lakeside tranquility. This brand new 2 Bed Unit is 614 SF with 101 SF of South facing balcony. Brightwater places residents in the heart of it all with just a short walk from shops, dining, and the GO Station, with downtown Toronto only 25 minutes away. From lakeside strolls to lively festivals, Port Credit offers a lifestyle that's both relaxed and connected. This unit is virtually staged. (id:49187)
1a - 375 Mcneilly Road
Hamilton (Stoney Creek Industrial), Ontario
Rare opportunity to lease a fully fenced, gravelled, and graded industrial yard in the heart of Stoney Creeks QEW corridor. Approximately 1 acre available, ideal for truck or trailer parking, equipment storage, or contractor yard use. Zoned M2 and M3, allowing for a wide range of industrial and outside storage applications. Secure site with gated access, excellent visibility, and direct access to McNeilly Road, South Service Road, and the QEW. Surrounded by established industrial users. Yard-only lease no warehouse included. Immediate availability. Landlord open to short or long-term leases. (id:49187)
240 Mortimer Crescent
Milton (Ha Harrison), Ontario
Modern 3-Storey Townhome in Prime Milton Location! Welcome to this beautiful 3-bedroom, 2-bath freehold townhome offering modern style, comfort, and convenience in one of Milton's most desirable neighborhoods. This bright and spacious home features an open-concept main floor with large windows, a modern kitchen with stainless steel appliances, sleek cabinetry, and a breakfast bar - perfect for cooking and entertaining. The living and dining areas flow seamlessly to a private balcony, ideal for morning coffee or relaxing in the evening. Upstairs, enjoy three generous bedrooms, including a comfortable primary suite with ample closet space and easy access to a full bath. The ground floor offers a convenient entryway with garage access and extra storage. Enjoy the benefits of being close to parks, schools, shopping, restaurants, and major highways. This home offers everything you need for a modern, low-maintenance lifestyle in a family-friendly community. Perfect for professionals, couples, or families seeking a well-maintained home in a great Milton location. (id:49187)
577 Edgewater Place
Dunnville, Ontario
BREATHTAKING Waterfront views at your year round LAKESIDE OASIS. Check out this spacious 4 Bed, 2 Bath Bungalow with Detached Garage! You will be wowed by this one offering privacy, tranquility and peaceful living and inside offers high ceilings, large windows for plenty of natural light and amazing views. The open concept is perfect for entertaining family and friends. The spacious liv rm with FP offers a perfect space for family movie and game nights. The Kitchen is a showstopper with S/S appliances, modern backsplash, stone counters and a lg island w/extra seating and storage. The master bedroom is a real retreat with your own patio door to the large deck with stunning water views. There are also 3 more spacious bedrooms for your family and friends. Saving the best for last is the outside of this spectacular home with the expansive deck-perfect for enjoying your morning coffee or evening wine, family dinners or just watching the waves crash in. The large backyard also offers a spacious fire pit area, horseshoe area and plenty of room for games. The bonus is your own private beach access & deck, perfect for those that love the peace & tranquility of the water all year long. You are also close to trails, golfing and all the conveniences of Dunnville are just moments away. Don't miss this fantastic property that offers EVERYTHING you need, beautifully renovated, spacious floor plan, large yard and lakeside retreat. (id:49187)
5 Almond Street
Brampton (Bram East), Ontario
Absolutely Gorgeous Home in High-Demand Bram East! Welcome to this beautifully maintained home featuring a stunning brick exterior, 9-ft ceilings, and hardwood flooring on the main level. Step inside through the elegant double-door entrance and enjoy a thoughtfully designed layout with 3 spacious bedrooms and 3 modern washrooms. Parking: 1-car garage + 2 driveway spaces (total 3) Main Features: Open-concept living, hardwood floors, bright natural light Bedrooms: Generously sized with ample closet space Neighbourhood: Family-friendly and vibrant community Perfectly located close to all amenities including parks, library, community centre, public transit, HWY 50, and HWY 427.This home won't last long. Schedule your showing today! (id:49187)
39 Anstead Crescent
Ajax (South West), Ontario
Welcome to 39 Anstead Cres. Located in Discovery Bay, one of Ajax's most desired waterfront communities. Backing onto greenspace, this spacious 3 + 2 bedroom bungalow sits on a premium street just steps from the lake, waterfront trails, parks, and top-rated schools.The main floor offers an open concept kitchen with breakfast bar with combined dining area, plus a separate living room with large bay window for natural light. The primary bedroom includes a private two-piece ensuite, adding comfort and convenience to the main level.The lower level is a standout feature. It has brand new construction for a two-bedroom suite with a separate side entrance, 200 amp service, dual laundry facilities, and a brand new four-piece bathroom. All the major work has been completed and it is ready for the finishes of your choice, making it ideal for in-law living, multigenerational families, or future rental income. Extensive landscaping, a functional layout, and a rare location near the waterfront make this an excellent opportunity in a highly demanded neighbourhood. (id:49187)
49 Ryder Avenue
Guelph (Kortright West), Ontario
Welcome to 49 Ryder Avenue, a luxurious Net Zero Terra View home in Guelphs prestigious Hart Village where sustainability meets comfort and style! Designed with energy efficiency at its core, this home is equipped with rooftop solar panels that generate clean power and help lower monthly utility costs. The open-concept main floor is bright and modern, with pot lights throughout and a chefs kitchen featuring stainless steel appliances, a gas stove, large island, and walk-in pantry. The dining area opens to a fully fenced backyard with a covered deck and concrete patio - perfect for BBQs or morning coffee, while the cozy living room with an electric fireplace offers the ideal place to unwind. Upstairs, you'll find a sun-filled family room, three generously sized bedrooms, and a convenient second-floor laundry. The primary suite includes a walk-in closet and a spa-inspired ensuite with a soaker tub and double vanity. Custom built-ins throughout the home maximize storage and functionality. The fully finished basement is a standout feature: a legal 1-bedroom accessory apartment with its own private entrance, full kitchen with island, stainless steel appliances, bright windows, 3-piece bath, and in-suite laundry. This space is ideal for extended family, guests, or generating rental income - and can offset your mortgage by an estimated $250,000-$300,000, making this luxury home more attainable than you might think! Additional highlights include a sprinkler system for effortless lawn care, no sidewalk (extra parking and easier snow removal), driveway parking for up to six vehicles, and energy-efficient construction for year-round comfort. Located close to parks, top-rated schools, scenic trails, everyday amenities, and the University of Guelph. With quick access to Highway 6 this home offers thoughtful design, future-ready living, and a lifestyle that balances luxury with practicality. (id:49187)
279 Farley Drive
Guelph (Pineridge/westminster Woods), Ontario
Stylishly Updated for Modern Living! Located in Guelphs sought-after south end, this beautifully upgraded home offers over 3,000 sqft of finished living space, including 3 bedrooms and 4 bathrooms perfect for todays busy family. With undeniable curb appeal, the home welcomes you with a charming covered porch and double-door entry into a bright, inviting foyer. The first floor boasts soaring 9-foot ceilings and hardwood floors, which continue throughout the second level. The formal dining room sets the tone for elegant entertaining, featuring full-height paneling, crown molding, and a striking contemporary chandelier.The heart of the home is the showstopping eat-in kitchen, complete with two-tone cabinetry, quartz countertops, stainless steel appliances, and a sunny breakfast area with walkout to the backyard. A cozy family room anchored by a gas fireplace and custom built-in bookshelves is the perfect space to unwind. Upstairs, rich hardwood flooring continues throughout, leading to the luxurious primary suite with a bay window, walk-in closet, and a spa-like 5-piece ensuite featuring a jetted Jacuzzi tub.The fully finished basement offers exceptional flexibility ideal for a home office, gym, playroom, or guest suite, complete with a full bathroom. Outside, the fully fenced yard is your private retreat, featuring an in-ground pool, mature landscaping, covered patio area, and an insulated pool house with hydro. Recent updates include a new pool liner, cover, heater, and equipment, as well as updated windows, furnace, AC, staircase, flooring, kitchen cabinetry, and much more!Located minutes from schools, parks, amenities, and the 401 this home truly has it all. (id:49187)
158 Briceland Street
Kingston (Rideau), Ontario
158 Briceland Street is a well-maintained, elevated semi-detached bungalow that offers bright, move-in-ready living with a functional layout. The main level boasts a modern open-concept living, dining, and kitchen area with a breakfast bar, stainless steel appliances, a spacious pantry, and stylish laminate flooring. At the rear of the home, you'll find the primary bedroom with a walk-in closet and a three-piece ensuite, along with two additional bedrooms and a full bathroom. The lower level provides excellent in-law suite potential, featuring a finished rec room with oversized windows, a patio door walkout to the backyard deck, interior garage access, laundry and utility rooms, generous storage, and a rough-in for a future bathroom. Ideally located across from the park, near downtown Kingston, Highway 401, and CFB Kingston, this home is also steps from Kingston Transit routes, making it easy to get anywhere in the city. An ideal choice for families, professionals, or investors - schedule your viewing today! (id:49187)
2580 Lakeridge Road
Uxbridge, Ontario
Client Remarks Entertainers Dream and Paradise Just Outside the City! This stunning prime piece of real estate sits on an expansive 6+ acre forested lot, surrounded by mature trees and scenic landscapes. Property includes a gas-heated saltwater pool and offers a perfect blend of luxury and nature. Recently remodeled with over $400K in upgrades, this custom-built 5-bedroom home spans 4,200 sq. ft. and showcases impeccable attention to detail. Elegant formal living and dining rooms feature a cozy fireplace, while the sunken family room boasts a striking stone gas fireplace. An office overlooking the beautiful gardens provides a serene workspace. Modern family-sized kitchen comes with a center island, a large breakfast area with its own fireplace, and multiple walkouts to the patio and gardens, perfect for entertaining. The primary bedroom is a true retreat, offering a luxurious 5-piece ensuite, a walk-in closet and a walk-out to a huge wrap-around balcony overlooking the majestic scenery. The second floor features three more generously sized bedrooms, a spacious hallway with a cozy reading nook. Another ground-floor bedroom currently converted into a gym. Two bonus rooms behind the garage are ideal for hobbyists or a home business. The meticulously maintained grounds include lush gardens, patios, decks, and walkways, all set just minutes from the town of Uxbridge, ski resorts, and hiking trails. Welcome home! (id:49187)
55 Amos Avenue
Waterloo, Ontario
For Rent - /UNFURNISHED/55 Amos Avenue, Waterloo Experience mid-century charm in the heart of Old Beechwood. This spacious and light-filled home offers soaring ceilings, a dramatic spiral staircase, and an open layout perfect for family living and entertaining. Enjoy oversized living and dining areas, a flexible bonus room ideal for an office or playroom, and a main floor bedroom with stylish design touches. Upstairs, four large bedrooms include a primary suite with three closets and a private ensuite. The bright lower level features high ceilings, large windows, and multiple spaces perfect for recreation, hobbies, or a home studio. Set on a beautifully treed, oversized lot, this home combines privacy, character, and community in one of Waterloo's most sought-after neighborhoods. Mid-century style meets modern comfort - welcome home to 55 Amos Avenue. (id:49187)
151 Thames Street S
Ingersoll (Ingersoll - South), Ontario
PRIME LOCATION IN DOWNTOWN INGERSOLL! NEW LISTING NEW PRICE! FABULOUS opportunity to own a centrally located commercial building in the heart of Ingersoll's downtown. Property offers excellent visibility, core pedestrian traffic, and flexible Central Commercial zoning. A wide variety of permitted uses include: retail, professional office, food service, and medical. The building features 2 separate commercial spaces on ground level (addresses are 151 & 153 Thames St South) and a stunning 2-bedroom apartment with 1 bath on the upper level. The upper apartment is magazine worthy offering 11 ft ceilings, 1034 sq ft, granite kitchen countertops, gorgeous exposed brick walls, bamboo flooring, a luxurious 4 piece bath w/ clawfoot tub & glass shower, stylish European windows draw in natural light & cool breezes, and a wooden beam adds a beautiful rustic appeal to the space. There's also an utility closet w/ furnace & water heater, in-unit stackable washer/dryer, and Stainless Steel appliances including, Dishwasher, Fridge, Stove, and Range hood w/glass canopy. Step out from the kitchen onto a generous sized deck that offers peaceful views of the trees and soothing sounds from the River below. 151 Thames is approx 462 sq ft, has a 2 pc bath, laundry room, and has been renovated with modern upgrades, plumbing, new wiring, and drywall (currently being leased as a hair salon), this unit has access to basement from a man door inside the unit, this is where the furnace, water heater and electrical panel can be found. 153 Thames is approx 488 sq ft has a 2 pce bath, and has been fully renovated with a coffered ceiling, updated drywall, plumbing, wiring, 2 piece bathroom, kitchenette, and sound barrier insulation, this unit has an basement where you will find the furnace, and electrical panel that is accessible from behind the property.All 3 units have their own hydro panel, furnace & AC, w/the furnaces owned and 2 hot water tanks rented.Tenants pay utilities in retail units. (id:49187)
151 Thames Street S
Ingersoll (Ingersoll - South), Ontario
PRIME LOCATION IN DOWNTOWN INGERSOLL! NEW LISTING NEW PRICE! FABULOUS opportunity to own a centrally located commercial building in the heart of Ingersoll's downtown. Property offers excellent visibility, core pedestrian traffic, and flexible Central Commercial zoning. A wide variety of permitted uses include: retail, professional office, food service, and medical. The building features 2 separate commercial spaces on ground level (addresses are 151 & 153 Thames St South) and a stunning 2-bedroom apartment with 1 bath on the upper level. The upper apartment is magazine worthy offering 11 ft ceilings, 1034 sq ft, granite kitchen countertops, gorgeous exposed brick walls, bamboo flooring, a luxurious 4 piece bath w/ clawfoot tub & glass shower, stylish European windows draw in natural light & cool breezes, and a wooden beam adds a beautiful rustic appeal to the space. There's also an utility closet w/ furnace & water heater, in-unit stackable washer/dryer, and Stainless Steel appliances including, Dishwasher, Fridge, Stove, and Range hood w/glass canopy. Step out from the kitchen onto a generous sized deck that offers peaceful views of the trees and soothing sounds from the River below. 151 Thames is approx 462 sq ft, has a 2 pc bath, laundry room, and has been renovated with modern upgrades, plumbing, new wiring, and drywall (currently being leased as a hair salon), this unit has access to basement from a man door inside the unit, this is where the furnace, water heater and electrical panel can be found. 153 Thames is approx 488 sq ft has a 2 pce bath, and has been fully renovated with a coffered ceiling, updated drywall, plumbing, wiring, 2 piece bathroom, kitchenette, and sound barrier insulation, this unit has an basement where you will find the furnace, and electrical panel that is accessible from behind the property. All 3 units have their own hydro panel, furnace & AC, with the furnaces owned and 2 hot water tanks rented. Tenants in retail units pay utilities. (id:49187)
175 John Street S
Hamilton, Ontario
Welcome to 175 John St S, a rare mixed-use opportunity in the heart of Hamilton’s vibrant Corktown—just a one-minute walk to the GO Station on James St S. This distinctive live-work property combines flexibility, visibility, and income potential in one of the city’s most walkable neighbourhoods. Main Level - Commercial (638 sq ft): high-traffic exposure with storefront display, roughed-in kitchen, and separate utilities, ideal for a café, studio, boutique retail, or professional office. The open layout adapts easily to a variety of business uses, and with vacant possession, it’s ready for immediate occupancy. Upper Level - Residential (670 sq ft): bright 2-bedroom apartment with a full bath, balcony, in-suite laundry, separate entrance, and dedicated parking. Also vacant, offering the option to live above your business or lease for steady income. Corktown blends historic charm with modern energy—steps to parks, dining, and transit. Whether you’re an entrepreneur seeking convenience, an investor building a portfolio, or a business owner envisioning a signature space, this property delivers urban lifestyle and long-term value in one unbeatable location. (id:49187)
133 - 677 Park Road N
Brantford, Ontario
This modern corner lot home, never lived in boasts of a sleek and sophisticated living. This home offers the perfect blend of contemporary design, open plan, functional living. Open concept with large windows and open patio (terrace). Plenty of natural light, high end finishes, kitchen package, S/S appliances (new), upgraded floor and doors. Minutes from Lyndan Mall (park), new power centre, urban living at it's finest (close to schools and amenities), hwy 403. (id:49187)
610 - 4850 Glen Erin Drive
Mississauga (Central Erin Mills), Ontario
Found in Mississauga's Central Erin Mills area and built in 2009, Papillon Place III Condominium is a 19-storey building containing 207 units. The condominium amenities include Visitor Parking, Underground Resident Parking, Party Room, Concierge and Rooftop Deck. Additional amenities include a Meeting Room, Security Guard, Indoor Pool and Sauna. Common Element, Heat, Building Insurance, Parking and Water are included in the monthly maintenance fees. Suite 610 is a bright and spacious one bedroom plus den that offers a panoramic western sunset skyline. Papillon Place III is less than 1 KM from the Erin Mills Town Centre and has proximity to top rated Public and Catholic schools, The Trillium Credit Valley Hospital and easy access to Highway 403 and a Public Transit Hub. (id:49187)
317 - 75 Norman Bethune Avenue
Richmond Hill (Beaver Creek Business Park), Ontario
Newly Renovated with brand new floors, fresh paint, clean and ready for ocupacny. Four season garden Luxury Condominium In Prime Richmond Hill East Beaver creek & Highway 7, Extra Large & Extremely Bright South West Corner Unit (1,304Sf) With 3 Bedrooms, 2 Washrooms and 2 Large Terraces, Each bedroom with access to the large balconies as well as the Kitchen, Lots Of Windows, Doors Walkout To Terrace from Kitchen and Master Bedroom. The Largest Unit In The Building! Open concept living, Kitchen countertop. Short Walk To Shopping, Restaurants & Entertainment District, Close To Hwy 7, 404 & 407 & All Other Amenities. 2 Parking And 1 Locker included The unit is being sold under Power of Sale. This is the least expensive unit listed in the market for such size and age of the building within the area (id:49187)
208 - 2875 14th Avenue
Markham (Milliken Mills West), Ontario
Calling All Professionals! Lease this newly finished, highly upgraded, modern office in a prime commercial building with EMP-GE (Employment - General Employment) zoning (City report available upon request). This desirable corner unit is situated on the 2nd floor, boasting exceptional natural light, porcelain tile flooring throughout, and extensive professional millwork complemented by a large glass entry door.Enjoy top-tier amenities, including a newly built kitchenette complete with a dishwasher,two-door fridge, and microwave, plus the convenience of two separate washrooms featuring great vanities, touchless light switches, a touchless faucet, and a hot water bidet. Furthermore, the unit is professionally wired for 16 phone extensions and 18 data/internet plugs, ensuring immediate and robust connectivity.Hydro and Gas are extra. Parking is premium, featuring two (2) reserved parking spots plus plenty of common surface parking for all visitors and staff.This unit is perfectly suited for professional services such as lawyers, accountants, mortgage brokers, insurance brokers, and tutors. Benefit from a very convenient location with easy access to Highways 404, 407, and 401, and close proximity to major amenities like Costco, Home Depot, Staples, and banks. Move-in ready with flexible lease terms available-don't miss this opportunity! (id:49187)
212 Glenayr Road
Toronto (Forest Hill South), Ontario
Welcome to timeless elegance in the heart of prestigious Forest Hill. This classic 2-storey family home sits proudly on a premium 40-foot lot, offering endless potential to move in, renovate, or build new amongst Toronto's most distinguished homes.Inside, you'll find gracious principal rooms filled with warmth and natural light. The updated eat-in kitchen with breakfast area opens to a private deck and serene gardens, perfect for family living and entertaining. A sunlit family room with skylight creates an inviting gathering space for everyday comfort.Upstairs, the primary suite features a dressing room and ensuite, complemented by three additional spacious bedrooms. The lower level offers a versatile recreation room, guest or office space, laundry, and abundant storage.Situated in a coveted location surrounded by top-ranking public and private schools, including Forest Hill Jr & Sr Public Schools, Forest Hill Collegiate, UCC, and BSS. Steps to Forest Hill Village, boutique shopping, fine dining, parks, and scenic trails.Adding exceptional value, this property comes with Committee of Adjustment approvals already in place, allowing for a substantial addition and extraordinary FSI-a rare opportunity to create your ultimate dream home in one of Toronto's most exclusive enclaves. (id:49187)
107 - 56 Lakeside Terrace
Barrie (Little Lake), Ontario
Brand New 2 Bedroom 2 Bathroom suite with a huge terrace overlooking gardens and lake at an angle, in this desirable little lakes community. Completely upgraded. Upgraded kitchen, center island, upgraded bathrooms. Large additional 110 SFT of terrace space with privacy screen to enjoy sunrises and water views. Only AAA Tenants with excellent credit report, employment proof and references. Tenant Pays all utilities & tenant insurance (id:49187)

