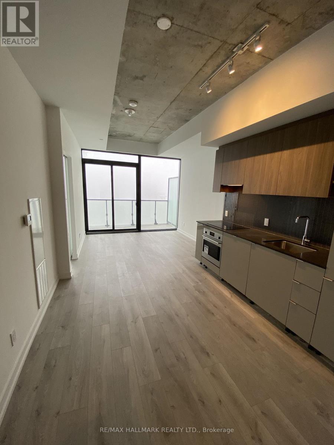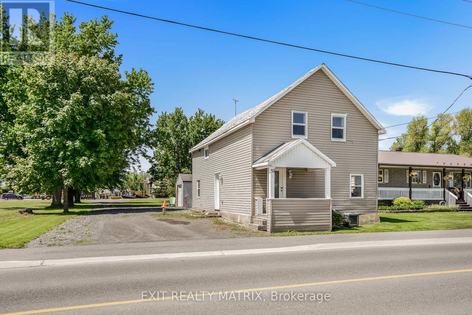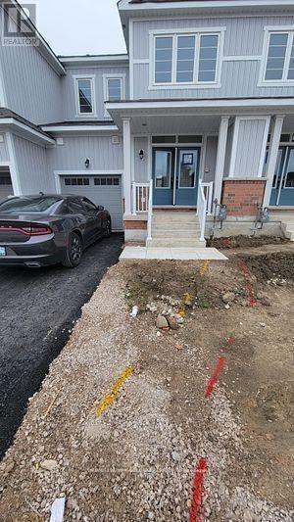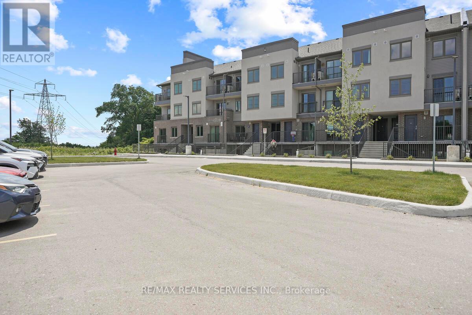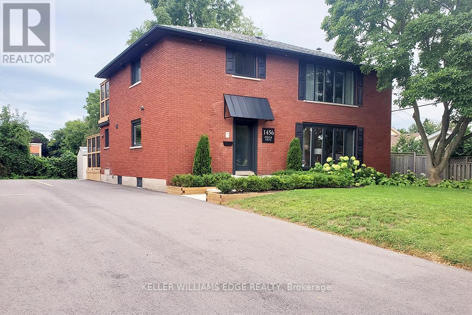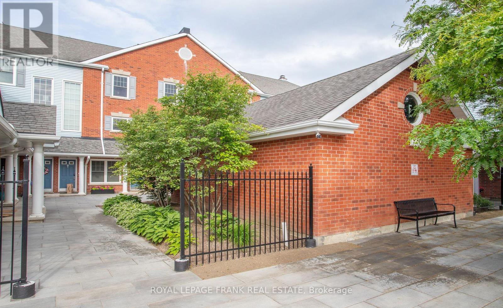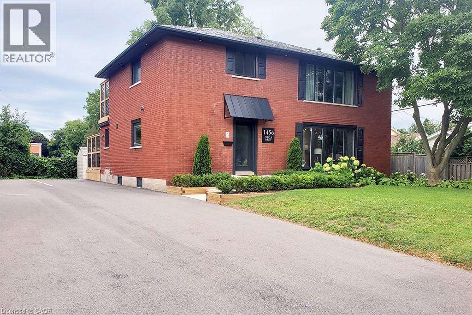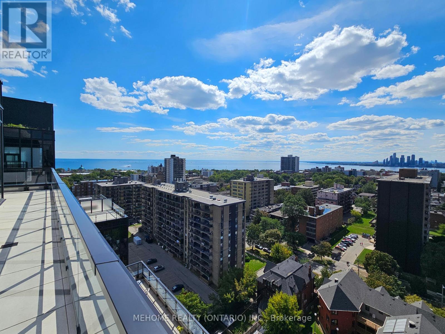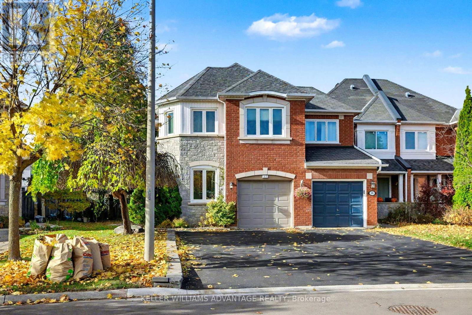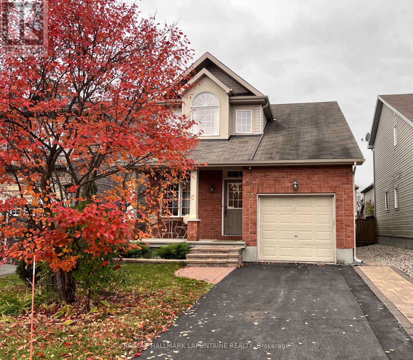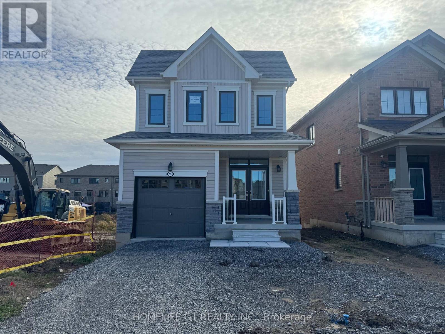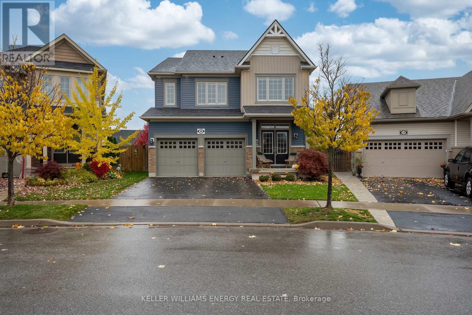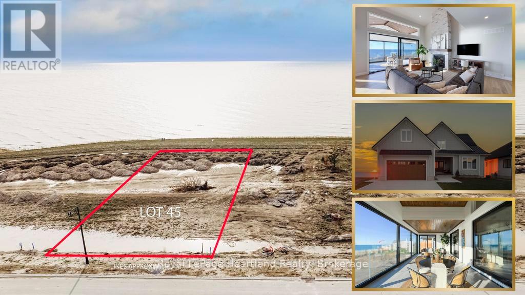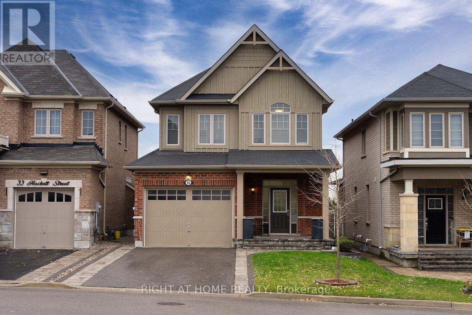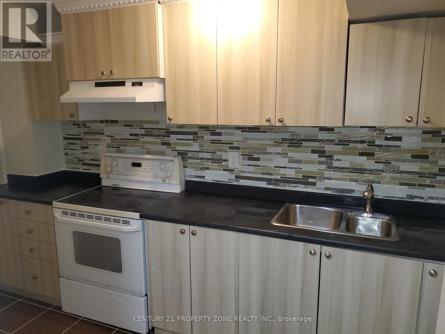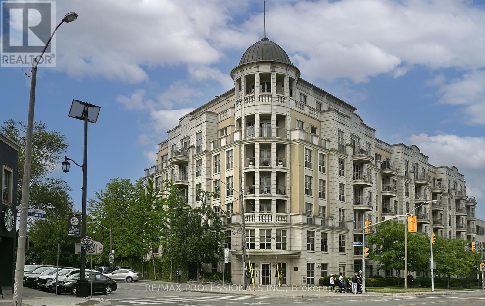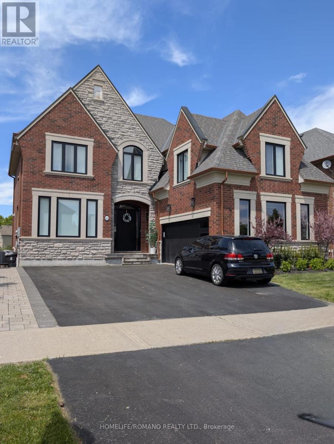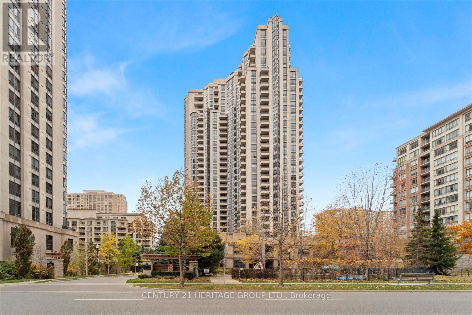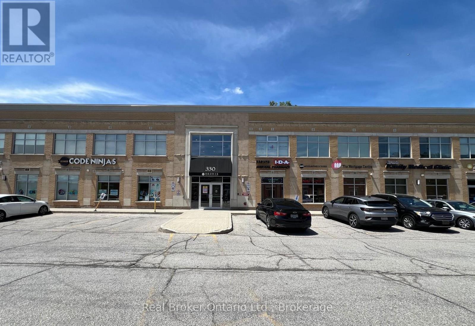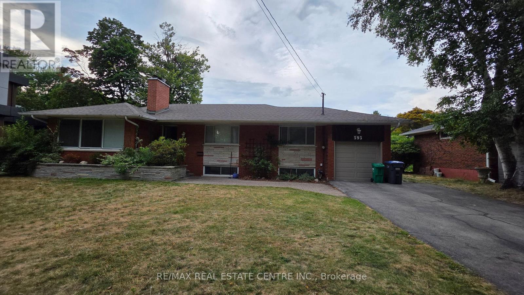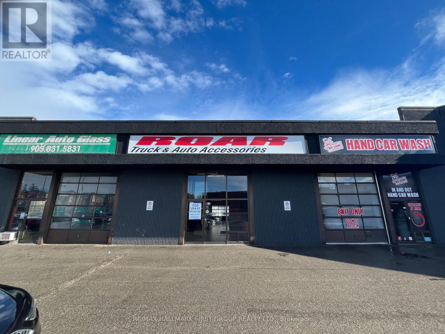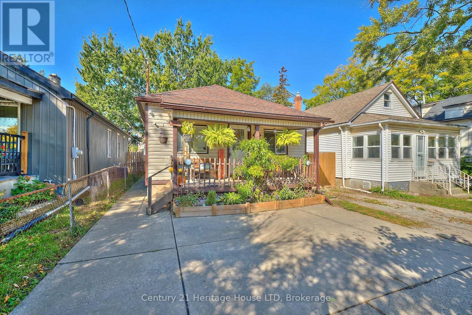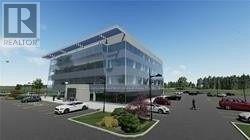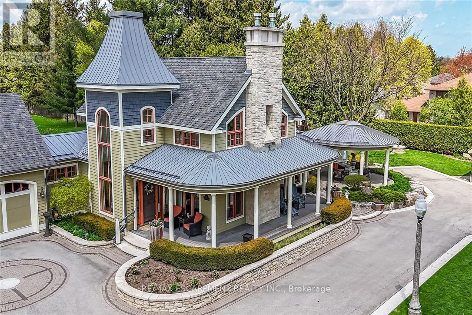3810 - 161 Roehampton Avenue
Toronto (Mount Pleasant West), Ontario
Excellent value on a practically Two-Bedroom Unit With Two Washrooms, Perfect For Anyone Who Is Looking For Style, Convenience, cost splitting etc. Modern Kitchen, Laminate Throughout, Ensuite Laundry, Unobstructed Sw View Bringing In Plenty Of Natural Light. Right in the heart of Midtown with numerous area amenities. Walk To The Subway Station, Restaurants, Stores, Loblaws Store, Parks, Schools and much more. (id:49187)
32 Cockburn Street
North Stormont, Ontario
This charming 3-bedroom, 2-story home blends character with thoughtful updates. Perfect for families or couples, it features a spacious living room ideal for relaxing or entertaining hosting game nights, or simply unwinding with a good book. Many windows brighten the space with natural light. The expansive dining room is great for gatherings, and the newly renovated kitchen offers modern cabinetry and ample storage. A convenient partial bathroom on the main floor adds functionality, and a full bathroom on the second floor serves the upper level. Upstairs, you'll find three generously sized bedrooms, ideal for work, guests, or growing families. The unfinished basement offers additional storage. Situated on an extra-long double lot with a detached garage, this property provides abundant outdoor space and interior comfort. Plus, its located near a daycare, making it ideal for young families. Don't miss this opportunity, book your private showing today! (id:49187)
632 Anishinaabe Drive E
Melancthon, Ontario
Beautifully maintained and spotless 4-bedroom townhouse available for rent starting **January 1, 2026**. This home features **brand new appliances** - washer, dryer, fridge, and stove - along with elegant finishes and **hardwood flooring on the main level**. Situated on a **premium lot facing the park**, offering both comfort and style. Conveniently located at **Hwy 89 and Hurontario St. in Shelburne**, close to all major amenities. Walking distance to **Emerald Crossing Plaza**, **Starbucks**, **Foodland**, **McDonald's**, **Tim Hortons**, **Pet Valu**, **Dollarama**, and more. (id:49187)
C62 - 370 Fisher Mills Road
Cambridge, Ontario
**Assignment Sale** Taxes Not Assessed Yet. Amazing View with Corner Unit 3 Bedroom With 3 Washrooms. At A Very Convenient Location in Cambridge. Open Concept Main Floor with Living and Dining Room. Updated Room With S/S Appliances. Close To Hwy 401, And All Other Amenities. Open-Concept Kitchen with Quartz Countertops, S/S Appliances. Best Opportunity for First-Time Buyer/Investor. Free Parking with 2 Year Maintenance. (id:49187)
2 - 1456 Olga Drive
Burlington (Brant), Ontario
FULLY FURNISHED all inclusive Short or Long Term RENTAL Stunning luxury 2-bedroom, 1-bathroom, main floor suite located in boutique building. Elegantly appointed and beautifully upgraded suite features a purposeful layout with wide plank luxury vinyl hardwood throughout the open concept kitchen, dining and living rooms. This bright and spacious fully furnished suite features a comfortable living space with plush sofa and chairs, glass office desk with display shelving flanking and smart TV. Enjoy the chef-style kitchen, complete with floor to ceiling white shaker cabinetry, premium quartz countertop, full-sized stainless-steel appliances, including dishwasher and built-in microwave, tile backsplash, under cabinet lighting, breakfast bar and sliding glass patio door leading to the large private deck. Bedrooms are serene with neutral colour palettes, nightstands, quality linens, and wardrobe with plenty of storage. Spa-inspired bathroom with glass walk-in shower featuring rain head, adjustable handheld shower arm, modern pedestal sink, and full-sized stackable washer and dryer. Suite includes 2 car parking. Located steps to the exquisite downtown Burlington waterfront, Spencer Smith Park, boutique shops, restaurants, QEW, 403, 407 and GO. No smokers, all residents must qualify to lease suite. (id:49187)
F12 - 1667 Nash Road
Clarington (Courtice), Ontario
Welcome to the largest and most desirable unit in Parkwood Village. A spacious 1,790 Sq Ft, two storey condo townhouse offering unmatched privacy and tranquility. With no neighbours above and a premium location backing onto mature trees and greenspace, this home is truly unique. Inside, enjoy a well-maintained layout that blends classic charm with modern comfort. Updates include new second floor flooring and a newer furnace. The primary bedroom features a juliette balcony, a large walk-in closet, and a 4-piece ensuite with jacuzzi-style tub and walk-in shower. A loft space overlooking the kitchen is perfect for a home office or cozy family room. An additional spacious bedroom and convenient in-suite laundry complete the upper level. Excellent parking and access to scenic nature trails and tennis courts round out this peaceful, park-like setting. A rare opportunity to own the most spacious and private unit in this sought-after community - comfort, style, and serenity await. (id:49187)
1456 Olga Drive Unit# 2
Burlington, Ontario
FULLY FURNISHED all inclusive Short or Long Term RENTAL – Stunning luxury 2-bedroom, 1-bathroom, main floor suite located in boutique building. Elegantly appointed and beautifully upgraded suite features a purposeful layout with wide plank luxury vinyl hardwood throughout the open concept kitchen, dining and living rooms. This bright and spacious fully furnished suite features a comfortable living space with plush sofa and chairs, glass office desk with display shelving flanking and smart TV. Enjoy the chef-style kitchen, complete with floor to ceiling white shaker cabinetry, premium quartz countertop, full-sized stainless-steel appliances, including dishwasher and built-in microwave, tile backsplash, under cabinet lighting, breakfast bar and sliding glass patio door leading to the large private deck. Bedrooms are serene with neutral colour palettes, nightstands, quality linens, and wardrobe with plenty of storage. Spa-inspired bathroom with glass walk-in shower featuring rain head, adjustable handheld shower arm, modern pedestal sink, and full-sized stackable washer and dryer. Suite includes 2 car parking. Located steps to the exquisite downtown Burlington waterfront, Spencer Smith Park, boutique shops, restaurants, QEW, 403, 407 and GO. No smokers, all residents must qualify to lease suite. (id:49187)
Ph12 - 270 Dufferin Street
Toronto (South Parkdale), Ontario
VIEWS! VIEWS! VIEWS! Welcome to a penthouse that doesn't just offer views - it commands them. Floating above the city, this 3-bed, 3-bath + den masterpiece is wrapped in floor-to-ceiling windows and anchored by a massive terrace that feels like your private sky deck. From the living room, Humber Bay and Lake Ontario stretch out like a moving painting; step onto the terrace from either the living room or the master bedroom and the horizon becomes your daily backdrop. Look east and the CN Tower rises in perfect frame; look west and the lake glows with every sunset.amenities including: 24hr Concierge, Media and Gaming Room, Gym, Yoga Room. Party Room/Lounge, Meeting Room, Visitor Parking and More. Walking Distance to the Canadian National Exhibition, BMO Field, Shopping, Schools, Restaurants, TTC And Mins to Major Highways. (id:49187)
17 James Young Drive
Halton Hills (Georgetown), Ontario
Welcome to 17 James Young Drive, a beautifully maintained two-storey freehold townhome in the heart of Georgetown. This spacious home offers just under 2,000 square feet of living space plus a finished basement with an additional bedroom, kitchen, and bathroom, making it ideal for extended family, guests, or as an in-law suite. The main level features an open-concept layout with an updated kitchen, cathedral-ceiling family room with a cozy gas fireplace, and beautiful hand-scraped hardwood flooring throughout. The primary suite offers a walk-in closet and a luxurious ensuite with a separate shower and soaker tub, providing the perfect space to relax and unwind. The finished basement adds valuable living space with a recreation area, a fourth bedroom, and a second kitchen and bathroom, offering flexibility for large families or guests. The home also features a fenced backyard with a patio and gardens, a private double driveway, and an attached garage .Located in one of Georgetown's most sought-after and family-friendly neighbourhoods, this home is surrounded by parks, top-rated schools, shopping plazas, and recreation facilities. The community is safe, welcoming, and perfect for families looking to settle in a convenient and charming area. Recent updates include windows, shingles, roof, driveway, floors, plumbing , electrical ensuring comfort and peace of mind for years to come. This is a wonderful family home in a prime location that perfectly blends comfort, convenience, and community living. (id:49187)
345 Jasper Crescent
Clarence-Rockland, Ontario
Step into this well-cared-for, original-owner home located on a quiet street in a great community, walking distance to schools. The main level welcomes you with warm hardwood floors that flow through the open-concept living and dining area. The bright kitchen features a breakfast nook with a view of the living room and patio doors to the backyard - great for everyday family time. Upstairs, you'll find three spacious bedrooms, including a comfortable primary suite complete with its own 4 pc ensuite. The second-floor laundry room adds a nice touch of convenience.The recently renovated basement feels like a true extension of the home, offering a spacious rec room, a fresh 3-piece bathroom with walk-in shower, and a den with two bright windows - perfect for guests, teens, or a flexible living setup. Outside, the fully fenced yard and deck offer a great spot for summer BBQs and relaxed gatherings with friends and family. (id:49187)
275 Velvet Way
Thorold (Rolling Meadows), Ontario
This modern 3-bedroom home, nestled in a lively neighbourhood, boasts numerous upgrades and contemporary appeal. The open living area features a cozy family room, an eat-in kitchen, and a charming breakfast nook. The kitchen is equipped with brand-new stainless-steel appliances, a stylish backsplash, and ample cabinet space. Elegant and durable engineered wood flooring adorns the main floor. An unfinished basement offers additional storage space, while the dining room opens up to the backyard, making it ideal for summer barbecues. This home is conveniently located near Brock University and Niagara College. (id:49187)
Upper - 36 Angela Crescent
Niagara-On-The-Lake (St. Davids), Ontario
*UPPER 2 FLOORS ONLY, whole house can potentially be rented.* Welcome to this beautifully appointed 4-bedroom, 4-bathroom detached home located in the sought-after community of St. Davids, Niagara-on-the-Lake. Thoughtfully designed with premium finishes throughout, this home features a NEMA 14-50 EV charger in garage, 5 zone smart sprinkler system, soaring ceilings, engineered hardwood flooring, and an open, sun-filled layout that exudes comfort and sophistication from the moment you enter. The main level offers a seamless flow between the living and dining areas, leading to a chef-inspired kitchen complete with a large quartz island, high-end stainless steel appliances, custom cabinetry, and a walkout to the deck overlooking the expansive backyard. The second level features four spacious bedrooms, each with direct bathroom access, including a convenient Jack-and-Jill. The primary suite is a true retreat with a spa-style 5-piece ensuite and a walk-in closet, while upstairs laundry adds everyday ease. Set on a premium oversized lot, and located just minutes from historic downtown Niagara-on-the-Lake, Ravine Winery, golf courses, and picturesque nature trails, this property combines refined living with the charm and lifestyle of wine country. (id:49187)
480 Coast Drive
Goderich (Goderich (Town)), Ontario
Build your dream home on a stunning lake view lot at COAST Goderich, an inspired new community on the shores of Lake Huron in the heart of Goderich, Ontario-famously known as Canada's Prettiest Town. The price includes lot and a new home to be built by Heykoop Construction. This premium lot offers water views and breathtaking sunsets, nestled within a thoughtfully designed 98-acre development that blends modern living with natural beauty. Enjoy the nearby Goderich-to-Guelph (G2G) trail for endless outdoor adventure, beautifully landscaped surroundings, and the craftsmanship of locally built homes by Heykoop Construction. You can create your ideal retreat while being just minutes from downtown shops, restaurants, and beaches. COAST Goderich captures the perfect balance of tranquility and connection, where lakefront living, community, and comfort come together. Don't miss your opportunity to secure one of the few remaining lakeview lots-visit coastgoderich.com to learn more or arrange a private site visit today. (id:49187)
35 Hackett Street
East Gwillimbury (Sharon), Ontario
Welcome to this stunning 4-bedroom, 3-bathroom detached brick-front home in the prestigious Sharon Village of East Gwillimbury. The bright, open-concept main floor flows seamlessly, highlighted by a cozy gas fireplace. The freshly renovated kitchen boasts stainless steel appliances, custom cabinetry, quartz countertops, and a stylish tiled backsplash. The spacious primary bedroom features a walk-in closet and private ensuite. Fresh paint throughout, crown moulding, pot lights, and elegant chandeliers add modern sophistication. Perfectly located across from a park and scenic trails, with top schools and major amenities nearby-including the newly opened Health and Active Living Plaza. Just minutes to Hwy 404 and 400 for easy commuting. Move in Ready. Your dream home awaits! (id:49187)
Basement - 84 Tideland Drive
Brampton (Fletcher's Meadow), Ontario
Spacious 1-Bedroom Legal Basement Apartment with Private Separate Entrance in a sought-afterBrampton location! Features a full kitchen, bright living room, cozy bedroom, washroom, andin-suite laundry - all on the lower level. Includes 1 parking spot. Conveniently located nearChinguacousy Rd & Sandalwood Pkwy, right across from Cassie Campbell Community Centre andFletcher's Meadow Secondary School. Steps to transit, and a large plaza with FreshCo, ShoppersDrug Mart, restaurants, clinics, major banks, and a gas station. Rent: $1,400/month + 30% ofall utilities. Ideal for a single professional or couple seeking a clean, comfortable home in ahighly convenient neighborhood. (id:49187)
504 - 3085 Bloor Street W
Toronto (Stonegate-Queensway), Ontario
The Avonhurst Suite in The Montgomery's coveted boutique building in the heart of The Kingsway. South facing suite with two bedrooms and a den. Approximately 1205 Square Feet. Master W/Ensuite & Walk-Out To Balcony. Both parking and locker are conveniently located close to elevators. Stroll To Kingsway Shops, Schools, Parks, TTC! Move In & Enjoy The Lifestyle! (id:49187)
Bsmt - 6 Bluff Avenue
King (Nobleton), Ontario
Welcome to Your Nobleton Ravine Oasis!Discover this beautifully maintained executive home, offering luxurious living in a serene ravine setting in Nobleton. Situated on a premium lot, this residence provides lush natural views and unparalleled privacy.This open concept basement has tonnes of natural light and full sized windows because it walks out directly to the backyard, more like a main floor than a basement. Rent includes utilitiesand high speed Wi-Fi. (id:49187)
1325 - 500 Doris Avenue
Toronto (Willowdale East), Ontario
**Seller is offering a $2000 cash back to buyer upon closing.** Elevated Living at Exceptional Value - Premium High-Floor Tridel Condo! A rare opportunity in one of Tridel's most prestigious buildings on Yonge Street! A comparable lower-floor unit without upgrades sold for $735,000 in 2022 don't miss your chance to own this beautifully upgraded, high floor 1-bedroom suite offering tremendous value in todays shifting market. Boasting 668 sq ft (As per MPAC) of sleek, modern living, this southeast-facing condo is bathed in natural light with breathtaking, unobstructed city views. The thoughtfully designed open-concept layout provides the perfect blend of comfort and style, ideal for both relaxing and entertaining. Property Highlights: Designer California Closets in both foyer and primary bedroom. Freshly painted with upgraded carpet (2019). Spacious balcony with panoramic skyline views. Kitchen with breakfast bar and quality finishes. One premium parking spot & one locker included. Custom Crystal Chandelier. Enjoy unparalleled convenience just steps to the TTC & subway, surrounded by top restaurants, shops, parks, and entertainment all in the heart of North York's vibrant city centre. World Class Amenities include: 24-hour concierge, indoor pool, sauna & steam room, fitness centre with aerobics studio, virtual golf, billiards, party room, home theatre, guest suites & more. This is more than a condo it's a lifestyle upgrade. Act quickly this standout unit won't last! (id:49187)
Unknown Address
,
Professional Office Space in a Prime Milton Location! Discover 700 sq. ft. of bright office space on the second floor of a well-kept, professional building in the heart of Milton. This space combines functionality with convenience, featuring both ground-level parking and a dedicated underground spot for easy access.With immediate availability, you can move in and start operating without delay. Public transit stops right at the front door, making it simple for clients and team members to reach you.Set your business up for success in a high-visibility location that offers professionalism, comfort, and convenience - all in one package. (id:49187)
593 Indian Road
Mississauga (Lorne Park), Ontario
Beautifully Maintained 4+1 Bedroom, 3 Bathroom Bungalow in Prime Mississauga Location! Situated on a premium 80 x 125 ft lot surrounded by upscale custom homes, this spacious bungalow offers a bright, open-concept layout with large windows and abundant natural light. The main floor features four generous bedrooms and two bathrooms (one full, one powder). The finished basement includes an additional bedroom and a full bath, perfect for guests or in- law accommodation.Includes all major appliances (fridge, stove, dishwasher, washer, and dryer), light fixtures, and a brand-new furnace. Located in a top-rated school district, close to parks, shopping, and public transit. A rare opportunity to live in one of Mississauga's most sought-afterneighborhoods! (id:49187)
5b - 1199 Kingston Road
Pickering (Town Centre), Ontario
Location! Location! Join Pickering's Prime Automotive Centre. Firestone/Bridgestone, Mr. Lube, Mr. Transmission, Etc. Etc. Conveniently Located Next To Home Depot/Shoppers Drug Mart Plaza. Signage On Heavily Trafficked Kingston Road. Easy Access To Hwy 401.Close To Pickering Town Centre And Pickering Go Station. Existing Exclusivities And Therefore Not Permitted: Auto Repair Shop and Body Shop and Painting, Tire and Wheel Alignment/Sales, Oil Changes And Lubrication, Transmission Repair And Replacement, Auto Glass Repair and Replacement, and Car Rental. (id:49187)
119 Page Street
St. Catharines (E. Chester), Ontario
Cute 3 bedroom, 1 bath Bungalow in convenient location near all amenities including shopping, restaurants, public transit, and quick highway access. Features include a covered front porch, laminate flooring, spacious bedrooms, a large combo living and dining area, an updated 4pc bath with deep soaker tub, and an updated kitchen with modern white cabinetry and plenty of counter space! The private and fully fenced backyard features a good sized concrete patio with gazebo, and large garden shed. Parking for one full size vehicle available on the private concrete pad. Great opportunity for first time home-buyers to get into the market! (id:49187)
301 - 4 Woodrow Court
Whitby, Ontario
Currently Under Construction LEED Certified Office For Lease. 3,500 Sf Available on the 3rd floor. Build-to-suit options are available at an additional cost. Occupancy: April 2026. Building Faces Hwy 412. Close Proximity To Hwy 401. Ample On-Site Parking. 95% Leased to AAA Tenants. (id:49187)
285 Hamilton Drive
Hamilton (Ancaster), Ontario
Architectural masterpiece. Many have admired this unique 2 storey residence situated on a private half acre lot. Quality and details abound in this custom build. Soaring 17' Barrel vaulted ceiling in sun-filled living room is the highlight of the home. Interesting details throughout. Exterior gets interest for its used of muted natural colour scheme. Lower level features In-Law suite and generous storage space. Private parking for 20 cars. Heated garage features tiled flooring. Additional 22'x20' heated garage or workshop with water supply. Third garage is single. A must-see for clients seeking quality and comfort! (id:49187)

