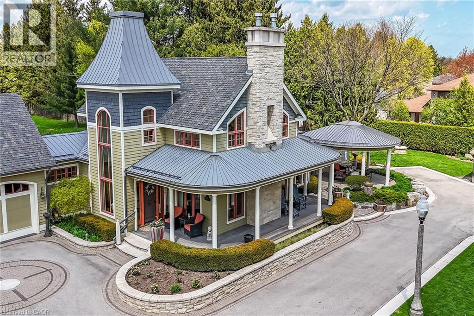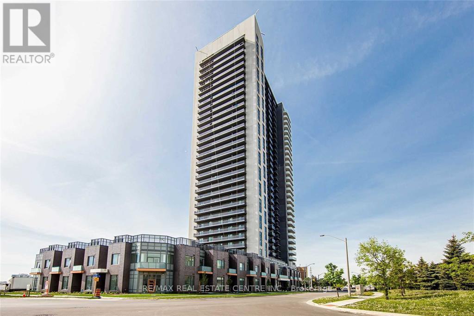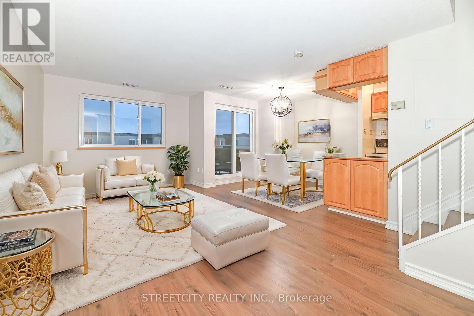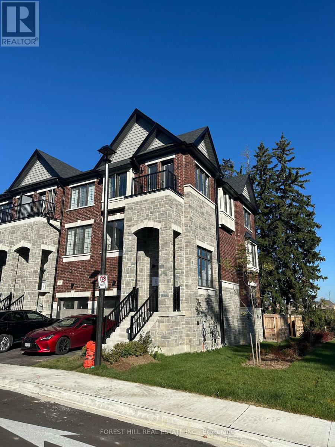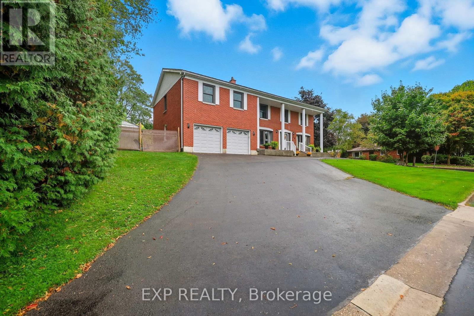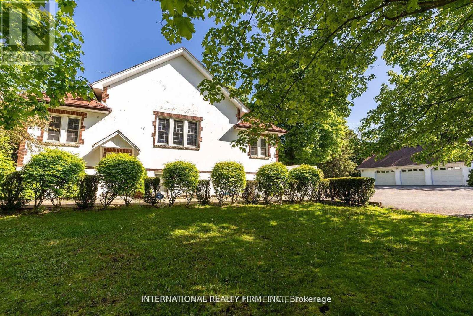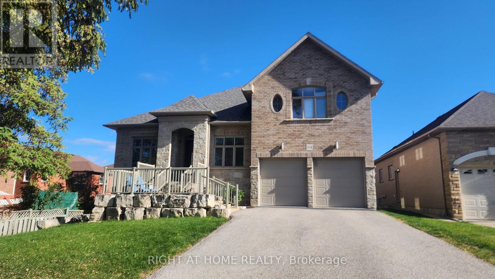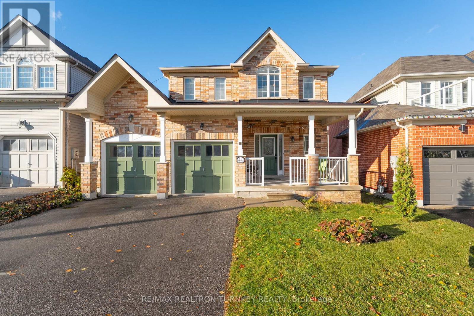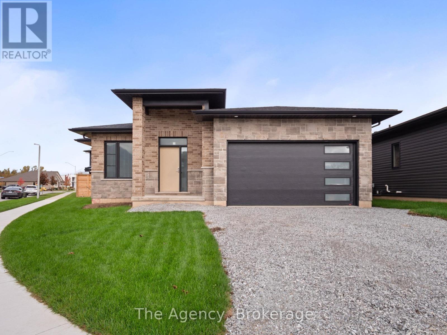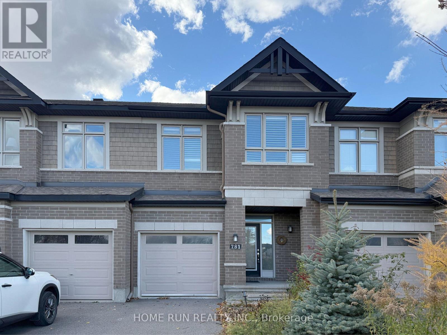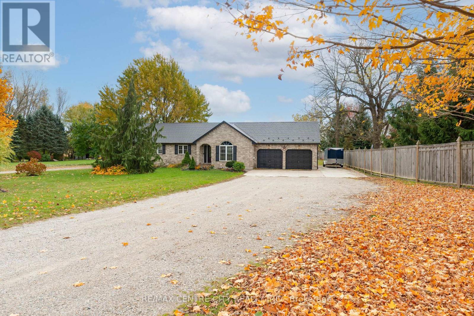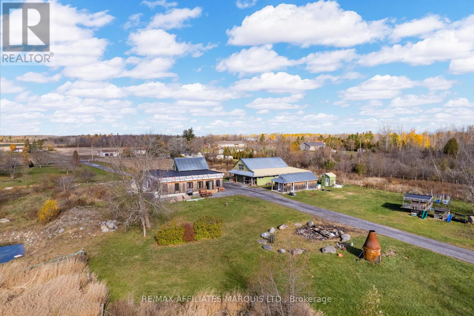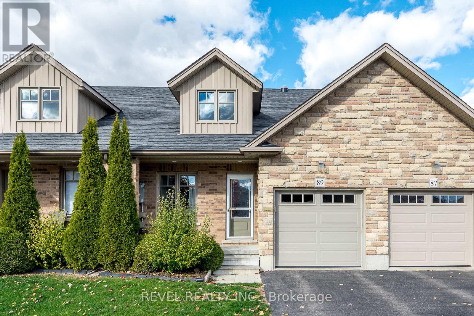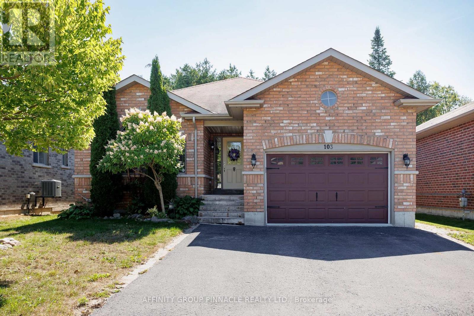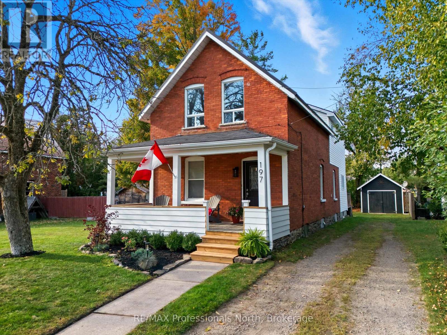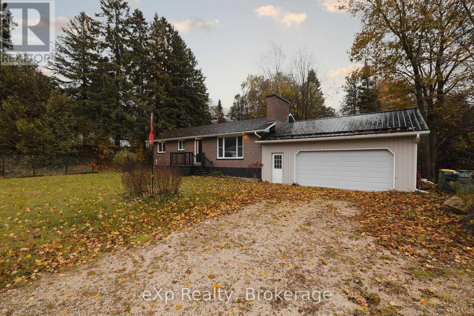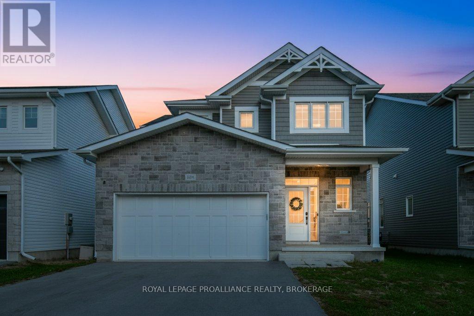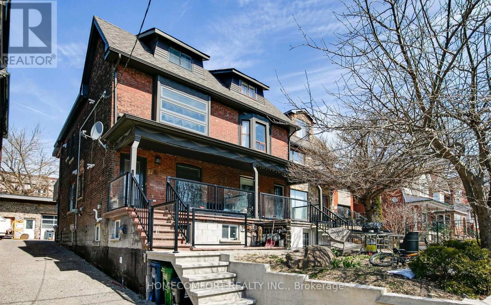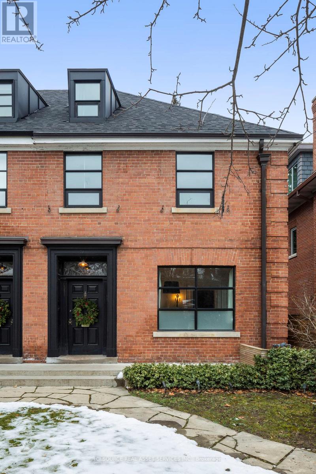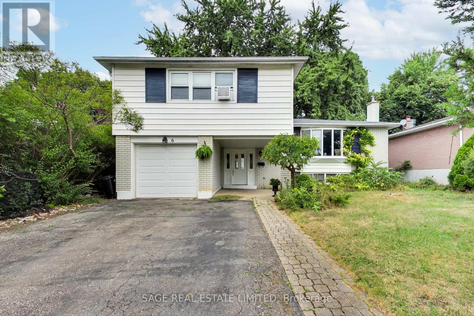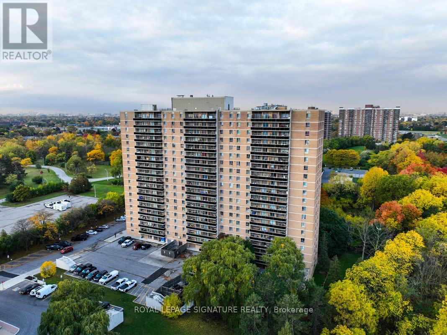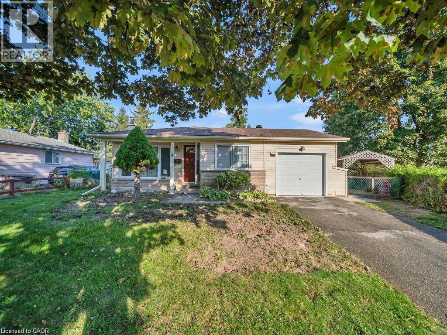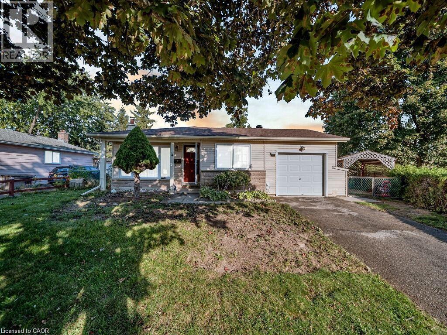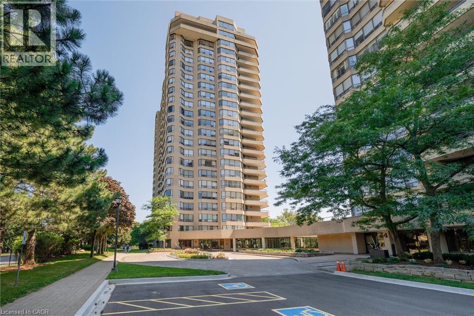285 Hamilton Drive
Hamilton, Ontario
Architectural Masterpiece. Many have admired this unique 2-storey residence situated on a private half acre lot. Quality and details abound in this custom build. Soaring 17' barrel vaulted ceiling in sun-filled living room is the highlight of the home. Interesting details abound. Exterior gets interest for it's use of muted natural colour scheme. Lower level features in-law suite and generous storage space. Private parking for 20 cars. Heated garage features tiled flooring. Additional 22' x 20' heated garage or workshop with water supply. Third garage is single. A must-see for clients seeking quality and comfort. (id:49187)
1602 - 8 Nahani Way
Mississauga (Hurontario), Ontario
Bright 9' Ceiling 1-bedroom 1- complete bathroom Unit With Balcony Unobstructed View In Heart Of Mississauga. Super Close To 401, 403, 407. Near Square One Mall, Celebration Square, Sheridan College, Go Bus Terminal, School And Park (id:49187)
140 - 2001 Bonnymede Drive
Mississauga (Clarkson), Ontario
Welcome to this bright and spacious two-storey corner unit, ideally situated in the heart of vibrant Clarkson Village. Perfect for first-time buyers, families, investors, or renovators, this charming condo offers three bedrooms and two large balconies with peaceful views of the courtyard and beautifully maintained green space, creating a serene, sun-filled retreat. The open-concept main floor features a generous living and dining area, a functional kitchen, and a welcoming entrance, ideal for both entertaining and everyday living. Upstairs, you'll find three well-proportioned bedrooms, a four-piece bathroom, and convenient in-unit laundry with a washer, dryer, laundry tub, and a secondary private egress to the upper service hallway. Located in a well-managed, low-rise building with elevator access, this home offers an unbeatable lifestyle just steps from schools, parks, trails, Clarkson GO Station, the QEW, shopping, banks, and restaurants. Residents also enjoy access to impressive amenities including a heated indoor saltwater pool, fitness centre, sauna, underground car wash, children's playground, outdoor entertaining courtyard, party/meeting room, and ample visitor parking. Don't miss this incredible opportunity to own a versatile and well-appointed home in one of Mississauga's most connected and desirable communities. Some images have been virtually staged. (id:49187)
Bsmt - 58 Arbour Green Crescent
Vaughan (Kleinburg), Ontario
Be the first to live in this newly built, never-before-occupied 1-bedroom, 1-bathroom basement apartment. This modern unit features a full kitchen with brand new appliances, in-suite laundry, and a private separate walkout entrance for your convenience and privacy. Enjoy a bright, spacious layout with contemporary finishes throughout. Ideal for a single professional or couple seeking a comfortable, private living space in a quiet neighborhood. Available immediately. Tenant responsible for 25% utilities. (id:49187)
30 Lingwood Drive
Norfolk (Waterford), Ontario
A beautifully large 5 bedroom home with a bright brick exterior and columns decorating the front and adding a vintage touch. Walking through the house with new wood flooring, natural light is everywhere to be found! Cuddle up by the gas fireplace while watching the snow fall through the bay windows or enjoy a night of board games in the spacious family room. The kitchen is full of cabinets and pantry space with quartz countertops and stainless steel appliances that'll make cooking a breeze. Each bedroom is equipped with its own closet and a window large enough to light up the room. The second floor has two full bathrooms, perfect for privacy and personal space. Looking for a hobby room or a spot for your own home theatre? Look no further than the no-carpet basement with enough space for more than one hobby! The backyard contains a huge, fenced in patio, and a backyard perfect for a garden oasis or playset for the kids! Time to check it out! (id:49187)
138 Columbus Road W
Oshawa (Columbus), Ontario
Enjoy the charm and ambiance the quaint village of Columbus has to offer minutes away from the conveniences of North Oshawa. Minutes to Hwy 407 ramp at Simcoe. This Unique 5 Bedroom Home Boasts 2 Bonus Outbuildings. The detached Triple Car Garage Comes With A Loft (Approx. 2,000 Sq. Ft.). to Accommodate Your Vehicles, Equipment Or Toys! The 30 X 50 Ft. Outbuilding Has A Concrete Flooring , 100 Amp Panel & Insulated With Spray Foam, And Drive-In Door. The outbuildings may be suitable for home-based business or your personal hobby. (id:49187)
53 Rockwell Road
Richmond Hill (Doncrest), Ontario
Italian Builder custom built 11Yr New Luxury 1 3/4 Storey Mansion, Beautiful Stone Casting Front Sitting On A Huge 57.53Ft X 200Ft Lot In Desirable Doncrest Area. Quiet Street w/ Cul-De-Sac. Extra Long Driveway Rarely Offers 6-8 Cars Parking plus Additional 2-Car Garage. 10' 3" Ceiling w/ Open Concept on the Main Floor & 9' 7" Ceiling w/ Open Concept in the Basement. Richly Detailed Gourmet Kitchen W/High-Grade Appliances,4 Burner Gas Cooktop, Large Center Island & Backsplash, Custom Extended Cabinetry, Gorgeous Ground Floor Primary Rm W/ 6Pc Ensuites And Large W/I Closet,Custom Wrought-Iron Pickets,The Numerous Pot Lights & Chandeliers Throughout The Home Add To The Overall Ambiance, Creating A Warm And Inviting Atmosphere, Professionally Finished Basement W/2 Bedrooms+3Pc Bathrms+Extra Huge Rec Room. New Water Softening and Purifying System(2024). W/O To The Football Field Size Yard. TESLA charger. Over 4100SqFt Living Space. This Is A Unique Opportunity To Own Extraordinary Real Estate To Create The Space Of Your Own Palace! Top Ranking School, Easy Access To Hwy 404/407 & Parks, Shopping. New T&T is arriving Soon, just Around the Corner. (id:49187)
44 Joe Dales Drive
Georgina (Keswick South), Ontario
Welcome to 44 Joe Dales Drive - Stunning & Spotless in Simcoe Landing! This beautifully maintained 3+1 bedroom, 4 bathroom home is nestled in the heart of Keswick South's highly sought-after Simcoe Landing community. From the gorgeous exterior and charming covered front porch to the grand 18-ft foyer filled with natural light, every detail of this home has been designed with comfort and function in mind. The bright main floor features an open concept layout, a cozy gas fireplace, and a stylish eat-in kitchen with stainless-steel appliances and a spacious breakfast area that walks out to a private, backyard oasis. Perfect for entertaining, the backyard offers lush landscaping perfect for dining or relaxing outdoors. Upstairs, unwind in your luxurious primary retreat with a 4-piece ensuite and walk-in closet, along with two generous bedrooms and another full bathroom for family or guests. The finished basement provides additional living space, a bedroom and an ensuite- ideal for a nanny suite or perfect for older children! This home combines elegance and practicality with thoughtful finishes throughout. Located just steps from top-rated schools, parks, splash pads, and scenic trails, and only minutes to Hwy 404, Lake Simcoe, shopping, and the brand-new multi-use recreation centre. Whether you're a growing family or simply looking for a move-in-ready home in a welcoming neighbourhood, 44 Joe Dales Drive truly checks all the boxes. Experience the perfect blend of community, comfort, and convenience! (id:49187)
118 Willowbrook Drive
Welland (West Welland), Ontario
Nestled in one of Welland's most sought-after neighbourhoods, this all-brick bungalow by Gabmar Homes blends timeless craftsmanship with modern comfort. Built with exceptional quality and attention to detail, this home offers a bright, open-concept layout featuring hardwood floors throughout, two spacious bedrooms, an additional office or den perfect for working from home and the potential for main floor laundry.The primary suite includes a walk-in closet and a luxurious ensuite, while the second full bathroom provides convenience for guests or family. The heart of the home is the kitchen, designed with high-end finishes and awaiting the buyer's choice of countertops-a perfect opportunity to add a personal touch before move-in.Enjoy seamless indoor-outdoor living with a covered backyard deck, ideal for entertaining or quiet evenings. The double car garage with car charging plug and all-brick exterior reflect the durability and refined design that define this Gabmar Homes build.Located in the prestigious Vanier Estates community, this home offers tranquility, elegance, and proximity to parks, schools, shopping, and all major amenities-making it the ideal choice for those seeking luxury and comfort in Welland's most desirable area. (id:49187)
781 Brian Good Avenue
Ottawa, Ontario
This beautiful freshly painted Addison model by Richcraft homes includes 3 spacious bedrooms, 2.5 baths, and tons of in builder upgrades. This home opens into a spacious foyer, then into the open concept kitchen/dining, living room with a cathedral ceiling and beautiful gas fireplace. The gourmet kitchen features granite countertops, breakfast bar/island, and stainless steel appliances. Upstairs you'll find 3 bedrooms with a generous master bedroom with a walk-in closet and ensuite with soaker tub and stand up shower. The fully finished lower level is perfect for movie nights or kid's play area, with plenty of storage as well. Don't miss out on this one. It won't last long. 24 hours irrevocable on the offers. (id:49187)
50015 John Wise Line
Malahide, Ontario
Welcome to country living made easy! This beautifully maintained home sits on just under an acre with peaceful farmland as your view. The kind of setting that instantly makes you slow down and be thankful for what you have. Enjoy your morning coffee under the covered patio, watch the kids and dogs play freely, or picture summer nights with friends gathered outside as the sun sets over the fields. Inside, you'll find a bright, functional layout with plenty of space for the family. You will find yourself in the living room, cozied up by the fire place, spending time with loved ones on these cooler nights. Another perfect way to end the day is in the cheater ensuite featuring a relaxing jacuzzi tub! If you need even more space, the basement is ready with another framed in bedroom and roughed in bathroom ready to go. And for people who like to stay busy the two-car garage is perfect for hobbyists, complete with two 220 amp plugs. There's endless potential outside with space for a future pool, garden, or shop! All within a short drive to Aylmer, St. Thomas, or Lake Erie! You don't have to worry about the big ticket items either, as everything will last you years to come: Water Softener (2022), Furnace (2014) HRV, Central Vac, AC (2023), and Metal Roof (2013) with 2 lifetime warranties. This is one you will have to come see for yourself! (id:49187)
17390 Mcphail Road
South Stormont, Ontario
Attention equestrians, hobby farmers, and outdoor enthusiasts! This remarkable 84.7 ACRE property offers space, versatility and opportunity for anyone looking to live, work and play in the country, all while staying close to town. With roughly 25 acres cleared and the rest a mix of mature bush (ash, maple, cedar, pine, oak, birch & more), the land includes over 300 apple trees in your own orchard and a beaver Creek flowing through the back, creating a peaceful and productive setting. The 4 bedroom, 4 bathroom home blends character with functionality. The addition (9 yrs) features 3 bedrooms including a primary with 4-pc ensuite, a spacious living room, wide hallway with generous storage, and an attached garage. The original section includes a large kitchen, powder room, 4-pc bath with laundry, and a loft bedroom with a 3-pc bath, perfect for guests or extended family. Key systems & updates: plumbing and electrical (approx 16 yrs), windows (approx 7 yrs), propane furnace (2018), hot water tank (approx 9 yrs), radiant in-floor heat in the addition, water softener system, 200-amp service plus 100-amp panel in the addition, stone and poured foundation, metal and flat roof, septic system and drilled well (2018) The equine barn includes 4 box stalls, 2 standing stalls, a wash stall, pony stall, feed & tack room, plumbing, and 200-amp power, ready for horses or livestock. A separate cabin/office (100-amp) adds flexible workspace or guest options. At the back, the 6,000 sq. ft. insulated & heated shop (175-amp) with mezzanine, 28-ft height, and 56' x 92' footprint offers endless possibilities for business, trades, or large-scale hobbies (with all wiring underground). Located just 10 minutes from Cornwall and under an hour to Ottawa off Hwy 138, this property is built for people who value space, independence, and the freedom to live their lifestyle their way. (id:49187)
89 Laurent Boulevard
Kawartha Lakes (Lindsay), Ontario
Looking for a low-maintenance lifestyle?This charming townhouse bungalow offers easy living with an inviting open-concept great room featuring a vaulted ceiling and patio doors leading to a private deck and fenced yard-perfect for relaxing or entertaining. The main floor includes a spacious primary bedroom, a bright den ideal for guests or a home office, and three bathrooms for added convenience. Enjoy main-floor laundry and direct garage access for everyday ease.The finished basement provides a generous family room, offering even more space for relaxing or entertaining. Ideal for retirees or young professionals seeking a carefree lifestyle, this home is perfectly located near the Rec Complex, Trans Canada Trail, and all town amenities. (id:49187)
103 Cook Street
Kawartha Lakes (Lindsay), Ontario
Welcome to 103 Cook St! Built in 2012, this all-brick, one owner 2+2 bungalow sits on a ravine lot with forest views and shows pride of ownership from top to bottom. The main floor features a large living area with vaulted ceilings, gas fireplace with built-in bookshelves & a walk out to the backyard deck, a large primary bedroom with great natural light and a 3 pc ensuite, an additional bedroom, 4 pc bath, main floor laundry room and a large kitchen with plenty of space for entertaining. The lower level features 2 good sized bedrooms, a kitchenette and living room combo with gas fireplace and stonework and built in bookshelves, a walkout to the backyard and plenty of storage space. Located at the end of a dead end street this home offers plenty of peace and quiet and with a separate entrance to the lower level, it also offers in-law suite potential. (id:49187)
197 Dill Street
Bracebridge (Macaulay), Ontario
Welcome to 197 Dill Street! This charming 5-bed 2-bath brick home welcomes you with timeless warmth and character. Set on a rare oversized town lot, it blends historic design with modern comforts in a spacious layout ideal for families or young professionals alike. The main floor features a bright sun-filled living room, formal dining area, and large kitchen with space for a cozy breakfast nook. Kitchen has been updated with new dishwasher, backsplash, countertops, and refreshed cabinetry. Main Floor also includes laundry, a mud room and a large backroom with 3P ensuite and a walk-in closet ideal for a comfortable family room or primary main floor bedroom. Second Story offers 4 additional bedrooms + a spacious 4P bathroom with updated flooring, vanity, and mirror providing a clean, contemporary style. 2 additional sitting areas offer endless possibilities: home office, study area, reading nook, or playroom. Recent upgrades ensure lasting peace of mind, including all new: high-efficiency furnace, roof on addition, chimney flashing, smoke/co detectors, rebuilt front & back stairs, supports under the front porch, and fresh wood siding to complete the look. The south facing front porch provides a relaxing area to enjoy the sunshine. The home has been freshly painted and complemented with new light fixtures that make every corner feel bright and inviting.The refinished large garage enhances the property's curb appeal and provides space for 1 car or a workshop/additional storage. The back deck and spacious yard invites BBQs, campfires, and room for the kids to play. The extended private driveway boasts space for up to 5-cars. This well-loved home offers a perfect blend of comfort and practicality, nestled in the heart of town. Steps away from schools, parks, fitness studios, Muskoka Lumber arena, library, coffee shops, Giaschi Public Beach, and the Bracebridge Falls down the road. At 197 Dill Street, you'll find a move-in-ready home where character meets comfort! (id:49187)
405014 Grey 4 Road
Grey Highlands, Ontario
NOTE: Apple Maps is taking you to the wrong location. This is located in Priceville! Affordable Opportunity in the Heart of Priceville! This solid brick bungalow offers endless potential for first-time buyers, investors, or handypersons ready to bring their vision to life. Featuring 2 bedrooms and 1 bathroom, this home sits on a spacious lot and includes a large attached garage (approx. 625 sq ft) - ideal for a workshop, hobby space, or additional storage. Inside, you'll find a practical layout that's ready for your creative touch. All appliances were updated in 2022, giving you a great start toward modernizing this home. With some TLC and updates, this property could truly shine. Homes under $500,000 are a rare find in Grey Highlands, making this an excellent opportunity to enter the market or add to your investment portfolio. Located just a short drive to Durham, Flesherton, and all the natural beauty Grey County has to offer - this home combines small-town living with great potential for future growth. Bring your ideas, your tools, and your vision - this is your chance to make something special in Priceville. (id:49187)
1504 Shira Drive
Kingston (City Northwest), Ontario
Welcome to 1504 Shira Drive, a beautiful 2-storey home in Kingston's highly sought-after West End! This inviting property offers a bright and functional layout, starting with a welcoming foyer that leads into an open-concept kitchen, dining, and living area, perfect for family gatherings and entertaining guests. The main level also includes a convenient 2-piece bath and access to the double car garage. Upstairs, you'll find three spacious bedrooms, including a primary suite complete with a walk-in closet and luxurious5-piece ensuite. A cozy family room, full 4-piece bath, and laundry room add comfort and convenience to everyday living. The finished lower level expands your living space with a large rec room, den, and3-piece bath - ideal for guests, a home office, or playroom. Located within a strong school district, with St. Geneviève Catholic School, W.J. Holsgrove Public School, Holy Cross CSS, and Frontenac SS all close by for convenient family living. Perfectly positioned close to parks, great shopping at the RioCan and Cataraqui Centre, Costco, restaurants, and transit - this move-in ready home combines comfort, modern style, and everyday convenience. (id:49187)
Lower - 178 Rosemount Avenue
Toronto (Corso Italia-Davenport), Ontario
Good apartment In The Heart Of Corso Italia! Facing park property. Beautiful Bright Open Concept With Modern Finishings.Tenants will appreciate the unobstructed views and direct access to the park, enhancing the property's attractiveness. Corso Italia is celebrated for its rich cultural atmosphere, excellent dining options, and strong community spirit. On A Quiet Residential Street And Only Minutes To St ClairStreetcar & Subway. Walk Everywhere & Enjoy St Clair West's Cafes, Restaurants, Shops,Tre Mari Bakery, Park, Community Centre And More!Easy Access To Downtown And Highways. Must see. (id:49187)
70 Crescent Road
Toronto (Rosedale-Moore Park), Ontario
*FULLY FURNISHED - Available February 1, 2026* Whether you are visiting Toronto, renovating, or between homes, this fully furnished house is Rosedale's go-to hotel alternative. The home artfully combines modern design elements with Parisian pied-a-terre style. Simply the best location in Rosedale. Minutes on foot to Rosedale subway and Yonge Street with its abundant cafes, restaurants, and shops. Prestigious area with excellent public and private school options. Friendly neighbourhood is filled with families and children. Parking included in covered carport in private enclosure at the rear of property, with additional street parking for guests. The 3-story, 4-bedroom home has 4 bathrooms. The Principal Bedroom with ensuite bathroom overlooks the treed yard. Enjoy a barbeque on the outdoor deck off the living room in the summer. Main floor layout includes Living Room, Dining Room (seating for 6), and kitchen. Lower level TV Room with laundry (full-size Miele washer and dryer) & Apple TV. Beautiful Front & Backyard gardens. Fully furnished (includes linens and outfitted kitchen) with 1 King, 1 Queen, 1 Double and 1 Twin bed. One year lease beginning February 1, 2026 $10,500/month (+$500 for utilities including lawn care and snow removal.) Also available for shorter terms. Video & Floorplans available upon request. *For Additional Property Details Click The Brochure Icon Below* (id:49187)
6 Dunsinane Drive
Markham (Royal Orchard), Ontario
Welcome to 6 Dunsinane Drive a spacious 4-bedroom, 3-bathroom sidesplit tucked into a quiet residential pocket of Thornhill. Set on a wide 55 x 109 ft lot, this detached home offers the space, layout, and flexibility that growing families are looking for. Inside, you'll find a functional floor plan with generous living and dining areas, a full-sized eat-in kitchen with walk-out to an expansive backyard, and a finished basement offering additional living space, playroom potential, or a private guest suite. The location cant be beat. You're within walking distance to some of the areas best green spaces and trails including Bayview Reservoir Park, Valley View, Huntington, and Royal Orchard Park offering open fields, forested paths, and quiet spots to unwind. Families will appreciate the top-tier school district, with access to both elementary and secondary French Immersion programs. Everyday essentials are minutes away, with shops, restaurants, and entertainment at Richmond Hill Centre just a 10-minute drive. Commuters? You're 5 minutes to Langstaff GO, with quick connections to Yonge, Bayview, Hwy 407 and Hwy 404. (id:49187)
B101 - 46 Panorama Court
Toronto (Mount Olive-Silverstone-Jamestown), Ontario
$750 SIGNING BONUS AND FREE APPLE HOMEPOD MINI! Immersed In Nature, This One Year Old Unit At 46 Panorama Court Is One You Do Not Want To Miss. Boasting Just Under 600 Square Feet Of Living Space. This One Bedroom Unit Features A Bright &Open Layout. A Spacious Bedroom, As Well As A Quiet And Private Patio Space! Enjoy A Brand New Gym & Event Room Which Are Located Right On Your Floor! To Top It All Off, Many Amenities Are Just A Short Distance Away -Parks, Shops, Restaurants, Hospitals, Churches, Schools, Public Transit, Highways And So Much More! (id:49187)
34 Belwood Crescent
Kitchener, Ontario
Welcome to 34 Belwood Crescent, Kitchener! A true diamond in the rough, this charming 3-bedroom bungalow is nestled in the highly desirable Kingsdale neighbourhood a fantastic opportunity for investors or first-time buyers looking to offset their mortgage. This home features a brand-new, legal 2-bedroom basement unit with a separate entrance and full bathroom — perfect for generating steady rental income. In addition, there’s a second finished basement area with one bedroom and a full bathroom, ideal for owner use or a potential in-law suite, offering exceptional flexibility for multi-generational living or additional income potential. Set on a pie-shaped lot with an attached garage, this property provides a solid foundation for your renovation vision. Inside, the spacious living area invites your creative touch — imagine transforming it into a warm and stylish gathering space for relaxing evenings or entertaining friends and family. The bright, well-sized bedrooms are ready for your personal updates. Outside, the large backyard offers endless possibilities — host summer barbecues, create a lush garden oasis, or even explore the potential for a garden suite The location is unbeatable — just steps to Fairview Park Mall, the ION LRT, shopping, dining, schools, and all major amenities. Don’t miss this incredible opportunity to revitalize and invest in one of Kitchener’s most sought-after communities. With a little vision and effort, 34 Belwood Crescent could truly become the home of your dreams. (id:49187)
34 Belwood Crescent
Kitchener, Ontario
Welcome to 34 Belwood Crescent, Kitchener! A true diamond in the rough, this charming 3-bedroom bungalow is nestled in the highly desirable Kingsdale neighbourhood a fantastic opportunity for investors or first-time buyers looking to offset their mortgage. This home features a brand-new, legal 2-bedroom basement unit with a separate entrance and full bathroom — perfect for generating steady rental income. In addition, there’s a second finished basement area with one bedroom and a full bathroom, ideal for owner use or a potential in-law suite, offering exceptional flexibility for multi-generational living or additional income potential. Set on a pie-shaped lot with an attached garage, this property provides a solid foundation for your renovation vision. Inside, the spacious living area invites your creative touch — imagine transforming it into a warm and stylish gathering space for relaxing evenings or entertaining friends and family. The bright, well-sized bedrooms are ready for your personal updates. Outside, the large backyard offers endless possibilities — host summer barbecues, create a lush garden oasis, or even explore the potential for a garden suite The location is unbeatable — just steps to Fairview Park Mall, the ION LRT, shopping, dining, schools, and all major amenities. Don’t miss this incredible opportunity to revitalize and invest in one of Kitchener’s most sought-after communities. With a little vision and effort, 34 Belwood Crescent could truly become the home of your dreams. (id:49187)
6 Willow Street Unit# 702
Waterloo, Ontario
Desirable “Niagara” floor plan with Southern Exposure and 2 “side by side” parking spaces. Waterpark Place offers a Luxury Lifestyle and amenities like no other in Waterloo, and located a walk away from the vibrant Uptown restaurants, City Center and shops. Top reasons why this suite is a favourite in the building? 1. The bedrooms are located at opposite ends of the unit. 2. The wide foyer with great views of the living space as you walk in. 3. The solarium is a fantastic versatile space perfect for music, office, tv, library, anything! 4. The dining room is open to the living room allowing extended dinners! This suite is move in ready with no carpets, custom window blinds throughout, off-white paint throughout (except primary bedroom), fast closing available. The building is well run and offers a beautiful large indoor pool, sauna, fully epuipped exercise room, party/games/billiards room, library, guest suites, outdoor patio area with gazebo, bbq and lounge areas, plus lots of visitor parking. This building is for the buyer looking for a lifestyle and community. (id:49187)

