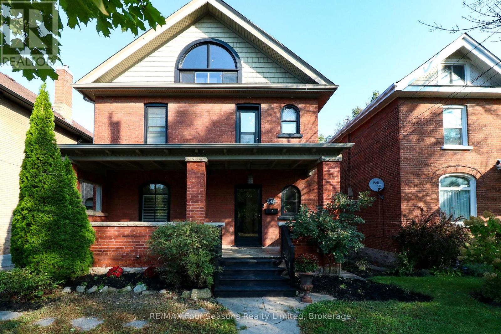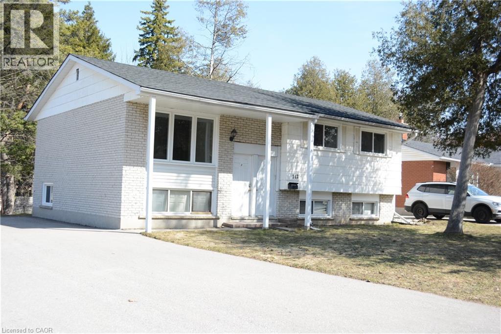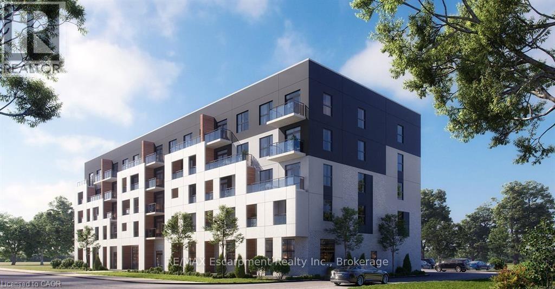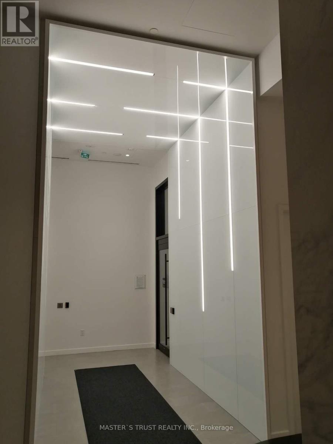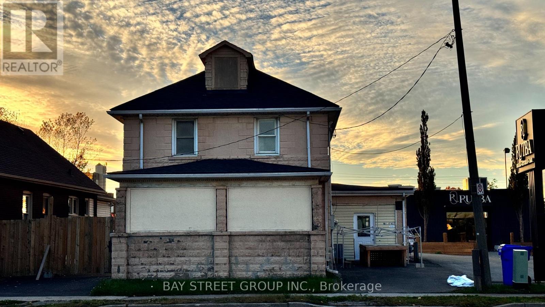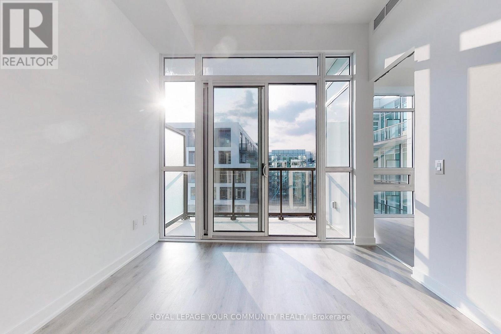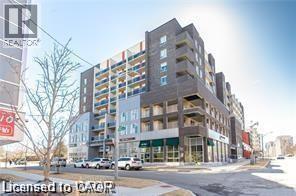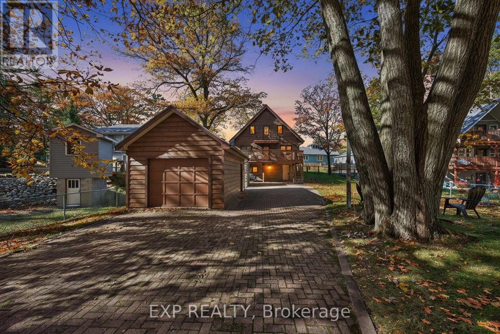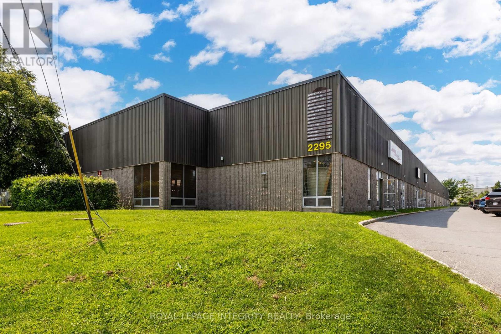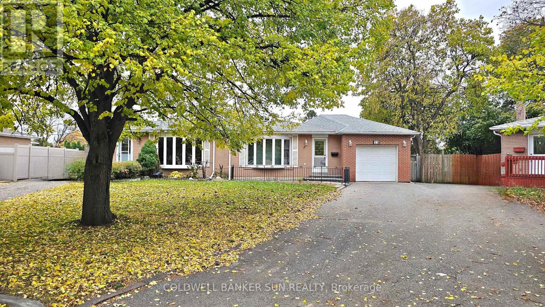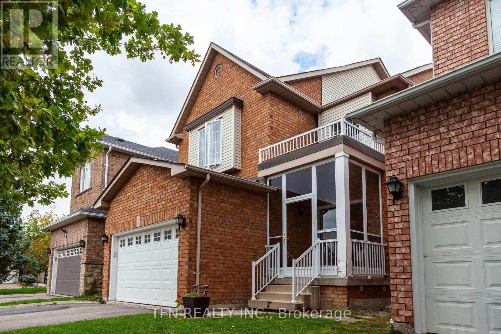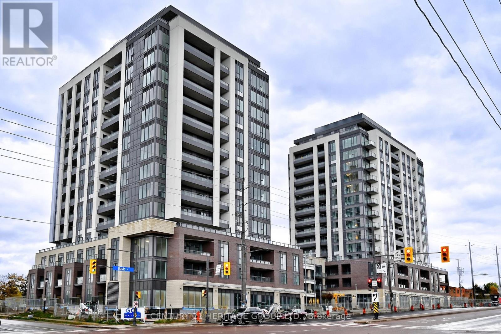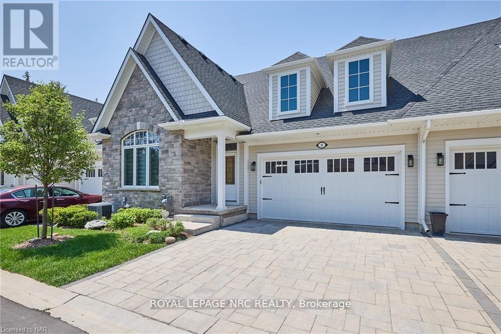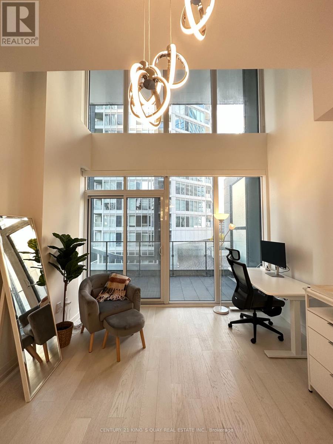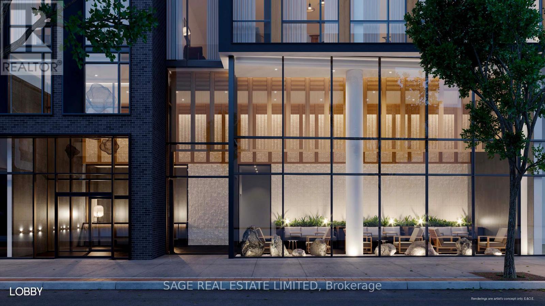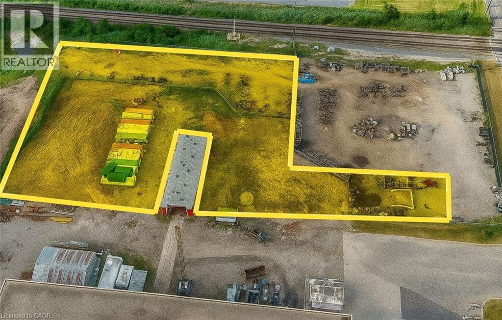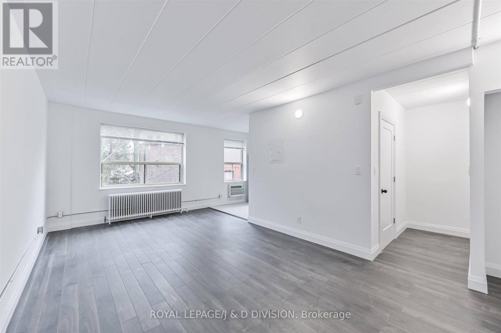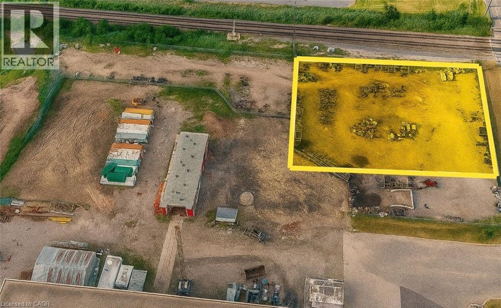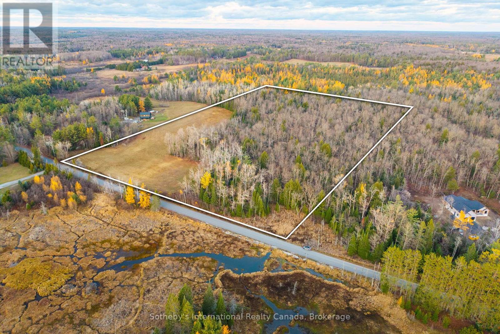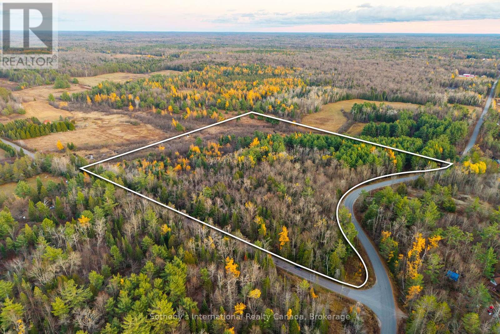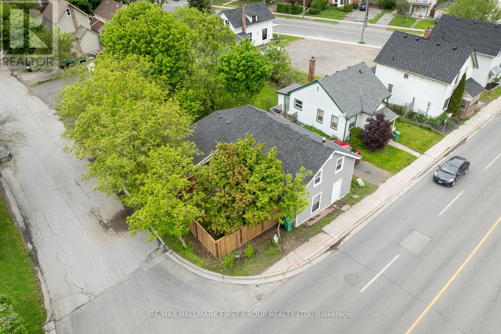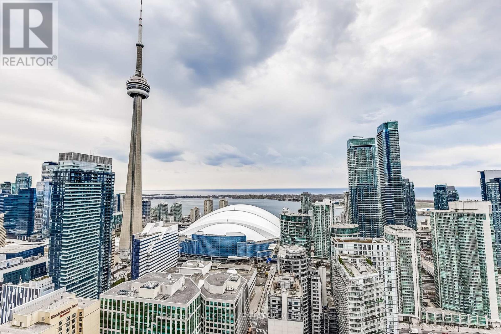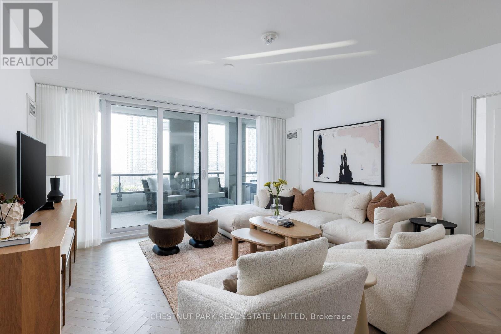143 Fourth Street W
Collingwood, Ontario
Charming Red Brick Century Home in Downtown Collingwood! Fall in love with this stunning century home on a beautiful tree-lined street just steps from shops, restaurants, and the waterfront. Blending historic charm with modern comfort, this bright open-concept main floor features elegant hardwood floors, a cozy gas fireplace, and a stylish kitchen with stainless steel appliances. Large windows fill the space with natural light, perfect for everyday living and entertaining. Upstairs offers three spacious bedrooms and a full 4-piece bath, while the finished third floor adds flexible space for a fourth bedroom, office, or rec room. Classic charm, modern comfort, unbeatable location - this Collingwood gem has it all! (id:49187)
142 Longwood Drive Unit# Unit 1
Waterloo, Ontario
three bedroom upper unit in a detached house in desirable quiet neighborhood, totally new renovation. Close to all amenities. steps from bus 9 route to universities. spacious and bright layout with more than 1000 square feet. two parking included. huge backyard for your relaxation .affordable rent to make it a nice home. don't miss this one.it is for upper unit only. basement unit will be rented to another family. utility will be shared. (id:49187)
1936 Rymal Road E Unit# 215
Stoney Creek, Ontario
Beautiful, one year new, 2nd -floor unit overlooking the pond from living and bedroom areas. Spacious one bedroom plus den with modern kitchen, quartz countertops and vinyl flooring throughout. Brand-new stainless-steel appliances, 4 pc bath, stacked washer and dryer in-suite extra storage space. Same floor locker and one underground parking space. Just moments away from schools, day care, shopping, Red Hill Pkwy and trendy cafes and restaurants. Amenities include ample visitor parking, bicycle storage, fitness room, party room, rooftop terrace with group seating, barbecues and dining areas, and more (id:49187)
1104 - 3009 Novar Road
Mississauga (Cooksville), Ontario
Living in the heart of Mississauga at Arte Residences, 3009 Novar Rd 2+1 bedroom, 2 washroom suite offers over 735 sq. ft. Open-concept kitchen with natural light, The spacious den can use as a home office or guest area. . located at the intersection of Hurontario and Dundas, Dundas BRT and soon to be completed Hurontario LRT just steps away, easy highway access (401, 403, and QEW), and walkable access to shopping, dining, parks, and entertainment options for ultimate city living.Building amenities to include a 24-hour concierge, state-of-the-art fitness centre, yoga studio, co-working and social lounges, outdoor terrace, BBQ area, pet spa, visitor parking, and much more. Dont miss your chance to live in a brand-new architectural landmark built by Emblem Developments. Rent is plus all utilities and replacement key deposit.Professional property management company in place for screening process and lease signing. (id:49187)
Unit A - 5731 Stanley Avenue
Niagara Falls (Hospital), Ontario
Central location and great street exposure. Good for office or retail etc, one bathroom available. Central location and great street exposure. (id:49187)
719 - 3005 Pine Glen Road
Oakville (Wm Westmount), Ontario
Located on Oakville's historic Old Bronte Road, The Bronte is a beautiful boutique-style building with only eight floors. This suite features 10-foot ceilings throughout, a European-style kitchen with under-cabinet lighting and soft-close doors and drawers, Caesarstone quartz countertops, a tiled backsplash, laminate flooring, and an upgraded walk-in shower with a frameless glass enclosure. Enjoy a balcony view of the escarpment and an excellent parking spot conveniently located right next to the elevator! Building amenities include a library, lounge, gym, party room, outdoor dining area, terrace with lounge and fire pit, and a multi-purpose room. Walking distance to the GO Station and just moments from Highways 403, 407, and the QEW. Close to the hospital and many other amenities. (id:49187)
280 Lester Street Unit# 115
Waterloo, Ontario
Lease Opportunity close to the university of Waterloo to have your business plan accomplished.$4400 a month is the gross rent for 1550 sqft commercial condo unit. No extra rent! It is not a shell but mostly finished with handicap washroom. Gas line ready and possibilities to install Kitchen hood. (id:49187)
154 Park Road
Tiny, Ontario
Welcome to 154 Park Rd, Tiny! Steps to beautiful Woodland Beach, this fully updated 5-bed, 3-bath home blends modern comfort with coastal charm. Bright open layout with updated kitchen featuring quartz counters, stainless appliances & island. Upper level offers spacious bedrooms and an updated main bath. Finished lower level with separate entrance, 2nd laundry & full bath-ideal for in-law or income potential. Major updates include 200 amp service (2024), A/C (2021), UV system (2021), and more. Detached garage, fenced yard & quiet family-friendly area just minutes to Wasaga amenities. Move-in ready & steps from the lake! 7 min to Wasaga Walmart/groceries/restaurants. 30 min to N Barrie. (id:49187)
10 - 2295 Stevenage Drive
Ottawa, Ontario
Give your business space to grow in this centrally located 2522 square foot industrial unit inthe Hawthorne Industrial park. Office space in front. High clearances, large 10ft by 12 ft garage door. Property is a multi-tenant industrial and commercial building with 18' clear height and one grade level door. Landlord is not accepting automotive use at this time. (id:49187)
23 Brookdale Crescent
Brampton (Avondale), Ontario
A Home That Truly Has It All - Space, Style, and an Unbeatable Location! Welcome to this beautifully maintained residence offering 3+1 bedrooms, 2 bathrooms, and thoughtfully designed living space. From the moment you enter, you'll be greeted by a warm and inviting living and dining room combination featuring gleaming hardwood floors and large windows that fill the space with natural light. The spacious, family-sized kitchen provides ample cabinetry, a convenient pantry, and plenty of room for casual dining - perfect for everyday living and entertaining. The finished basement expands the home's versatility with a large recreation room featuring above-grade windows, a 3-piece bathroom, and a fourth bedroom - ideal for guests, a home office, or extended family. Situated on a large pie-shaped lot, this property offers a covered patio ideal for outdoor entertaining, plus a rare single-car garage and driveway parking for a total of 5 vehicles. Nestled in one of Bramalea's most desirable neighbourhoods, this exceptional home is close to schools, shopping, Bramalea City Centre, Bramalea GO Station, public transit, and provides easy access to Highways. Don't miss the opportunity to own this charming and spacious home - where comfort, convenience, and community come together beautifully. (id:49187)
5 Belwood Boulevard
Vaughan (Concord), Ontario
Beautiful family detached home in the highly sought-after Patterson community! This beautifully maintained residence features a bright, open-concept layout with hardwood floors throughout, a modern upgraded kitchen, and spacious bedrooms designed for comfort. Enjoy a private backyard, double garage, and plenty of natural light.******Ideally located within walking distance to top-rated schools (Forest Run PS, Stephen Lewis SS), daycares, parks, and walking trails, and just minutes from everyday conveniences like No Frills, Shoppers Drug Mart, GO Transit, Vaughan Mills, and major highways (Hwy 7 & 407), bus stations, small plaza with restaurants (Mister Laffa, Italian restaurant, frozen yogurt & more). Offering both style and convenience, this move-in-ready home is a rare leasing opportunity in one of Vaughan's most desirable neighborhoods!******QUIET WORKING PROFESSIONAL LIVES IN BASEMNET - HAS OWN SEPARATE ENTRANCE. (id:49187)
205a - 705 Davis Drive
Newmarket (Huron Heights-Leslie Valley), Ontario
Band new, Never Lived in Spacious 1+1 Bedroom, 2 Washrooms Unit with High-End Finishes, Located in Prime Kingsley Square condos. 720 sqft living space+ 71 sqft, Oversized Private Balcony. 9 ft ceiling. 1 Parking & 1 Locker Included. Building Features Amazing Amenities, Including: Fitness Center, Yoga area, Party Room with a Wet Bar, Rooftop Terrace with BBQ facilities, Lounge areas, Pet wash station and Visitor Parking. Conveniently located Close to All Amenities, Shopping, Upper Canada Mall, Highway 404, Yonge St, Southlake Hospital, Schools and Much More. Must See! (id:49187)
9 Sassafras Row
Fort Erie (Ridgeway), Ontario
This stunning 3 bedroom Ridgeway townhome is waiting for you! Set in the highly sought after "The Oaks at Six Mile Creek" community, this Linden model bungalow offers 1552 sq feet of luxury living on the main level combined with another 812 sq ft of finished basement space. The main level of the home offers gleaming engineered hardwood, soaring ceilings & luxurious quartz counters, a large front bedroom, 3 piece bathroom, gorgeous kitchen, a sun-soaked great room with gas fireplace, separate laundry room and a serene primary suite complete with walk-in closet and a large ensuite with glass shower & soaker tub. The lower level has been finished to include a large 3rd bedroom with walk-in closet, a full 4 piece bathroom, a large rec room and a spacious storage area that can be finished into even more livable space. Start or end the day with your favourite hot or cold beverage on the beautiful covered porch with included privacy blinds. Condo fee of $353.50 includes a water credit, grass/flower bed maintenance & snow removal. Only a short walk to Lake Erie and all the amenities of Ridgeway. Life could not be easier - don't delay! (id:49187)
719 - 77 Shuter Street
Toronto (Church-Yonge Corridor), Ontario
Rare 2-storey loft in the heart of downtown Toronto! This unit features 2 bed + den, 2 full bathrooms, a large terrace and 2 parking spots. Bright & spacious 18 ft high ceilings with floor-to-ceiling windows. The building offers great amenities, including an outdoor swimming pool, gym, BBQ, etc. Excellent walking score - close to Eaton Centre, TTC, University, hospital and more! (id:49187)
1807 - 89 Church Street
Toronto (Church-Yonge Corridor), Ontario
Welcome to The Saint, where sophistication meets serenity in the heart of downtown Toronto. Rising 47 storeys above Church and Adelaide, The Saint stands as a symbol of refined urban living. This thoughtfully designed 3-bedroom, 2-bath suite offers 878 sq. ft. of interior space paired with an impressive 108 sq. ft. South-facing balcony, perfect for relaxing above the city. The open-concept kitchen showcases two-tone cabinetry, Caesarstone countertops, and built-in appliances, while hardwood floors flow seamlessly throughout. The primary bedroom features a spacious closet, 3-piece ensuite, and Juliet balcony , while the second and third bedrooms offer large windows and double closets for ample natural light and storage. With a Walk Score of 99 and Transit Score of 100, you're steps to the Eaton Centre, St. Lawrence Market, top restaurants, and Queen/King subway stations in one of Toronto's most vibrant neighbourhoods. (id:49187)
375 Mcneilly Road Unit# 1b
Hamilton, Ontario
Rare opportunity to lease a fully fenced, gravelled, and graded industrial yard in the heart of Stoney Creeks QEW corridor. Approximately 2.5 acres available, ideal for truck or trailer parking, equipment storage, or contractor yard use. Zoned M2 and M3, allowing for a wide range of industrial and outside storage applications. Secure site with gated access, excellent visibility, and direct access to McNeilly Road, South Service Road, and the QEW. Surrounded by established industrial users. Yard-only lease no warehouse included. Immediate availability. Landlord open to short or long-term leases. (id:49187)
07 - 325 Sammon Avenue
Toronto (Danforth Village-East York), Ontario
This fully renovated ground-floor bachelor unit is situated in an impeccably maintained building just steps from The Danforth! The spacious living/bedroom area offers ample room for both relaxation and work-from-home needs, and is flooded with natural light from large windows. The modern kitchen boasts stainless steel appliances (including a dishwasher, stove with vent, and Stainless Steel fridge), ample cabinet storage, and is complemented by an elongated white subway tile backsplash, sleek black fixtures, and modern floor tiles. An in-unit air conditioner is also included. The stylish bathroom features a walk-in shower with marble hex tile and sleek black fixtures. Conveniently located close to TTC, parks, restaurants, and amenities such as the popular Left Field Brewery and the Danforth Music Hall, this unit is the perfect home for a young professional or couple saving to buy their first home! The landlord is responsive, experienced, and genuinely great to deal with (which might be the rarest amenity of all). (id:49187)
907 - 89 Church Street
Toronto (Church-Yonge Corridor), Ontario
Welcome to The Saint where sophistication meets serenity in the heart of downtown Toronto. Rising 47 storeys above Church and Adelaide, The Saint stands as a symbol of refined urban living.This thoughtfully designed 3-bedroom, 2-bath suite offers 878 sq. ft. of interior living space paired with an impressive 639 sq. ft. east facing terrace, perfect for entertaining or unwinding above the city. The open-concept kitchen features two-tone cabinetry, Caesarstone countertops, and built in appliances. Hardwood floors flow throughout. The primary bedroom boasts a spacious closet, 3Pc ensuite bath, and direct walk-out to the terrace, while the second and third bedrooms feature large windows and double closets for abundant natural light and storage. With a Walk Score of 99 and Transit Score of 100, you're just steps from the Eaton Centre, St Lawrence Market, top-rated restaurants, and Queen/King Subway Station, in one of Toronto's most dynamic neighbourhoods. (id:49187)
375 Mcneilly Road Unit# 1a
Hamilton, Ontario
Rare opportunity to lease a fully fenced, gravelled, and graded industrial yard in the heart of Stoney Creeks QEW corridor. Approximately 1 acre available, ideal for truck or trailer parking, equipment storage, or contractor yard use. Zoned M2 and M3, allowing for a wide range of industrial and outside storage applications. Secure site with gated access, excellent visibility, and direct access to McNeilly Road, South Service Road, and the QEW. Surrounded by established industrial users. Yard-only lease no warehouse included. Immediate availability. Landlord open to short or long-term leases. (id:49187)
0 Barkway Road
Gravenhurst (Ryde), Ontario
Build Your Dream Home On A Slice Of Muskoka Paradise. Just Over 20 Acres Of Vacant Land On A Beautiful Lot In Barkway. Book Your Private Showing To Unlock Your New Chapter Of Life!! (id:49187)
00 Barkway Road
Gravenhurst (Ryde), Ontario
Build Your Dream Home On A Slice Of Muskoka Paradise. Just Over 20 Acres Of Vacant Land On A Beautiful Corner Lot In Barkway. Book Your Private Showing To Unlock Your New Chapter Of Life!! (id:49187)
641 Reid Street
Peterborough (Town Ward 3), Ontario
Welcome to 641 Reid St, a gem in historic downtown Peterborough. This spacious 6-bed, 2-bath home sits on a large corner lot and features a brand-new fence with private yard and parking for 4 cars - rare for the area. Recent renovations include luxury vinyl plank flooring throughout, a sleek open-concept kitchen with quartz countertops and built-in speakers, and an updated staircase. Laundry is conveniently located upstairs. All 6 bedrooms are generously sized, offering plenty of space for tenants or family. Legal student rental currently rented for $4,300/month - cash-flow positive from day one! Whether you're seeking a turnkey investment or a charming family home, 641 Reid St delivers both character and modern comfort. All new siding 2024, fence 2024, Luxury Vinyl Plank Floors 2023, quartz kitchen counter top 2023, pot lights 2023, Furnace 2017, New porch 2022, Renovated stairs 2024, freshly painted 2023, Roof Approx 12 years old, Owned Hot Water Tank. Offers Anytime. (id:49187)
4005 - 88 Blue Jays Way
Toronto (Waterfront Communities), Ontario
Unobstructed southwest views of the CN Tower and Toronto skyline from the 40th floor of the iconic Bisha Residences. 2 + 1 bed, 3 Bathroom, 1,502 sq ft with 1 parking & 1 locker. Floor-to-ceiling windows flood the space with natural light, open-concept layout offers flexibility for both everyday living and entertaining. Two outdoor balconies, Second balcony off Primary bedroom. Located in the heart of the Entertainment District, just steps from the city's best dining, nightlife, and culture. Residents enjoy access to world-class amenities, including a rooftop pool, fitness centre, and 24-hour concierge. (id:49187)
907 - 455 Wellington Street W
Toronto (Waterfront Communities), Ontario
Elevate your lifestyle in this exceptional 2 Bedroom + Den, 2.5 Bathroom suite at The Well Signature Series by Tridel, An exclusive 98 suite building. A 342 sq ft balcony spans the full width of the suite, extending the living space and showcasing stunning south-facing city and lake views. The suite features herringbone hardwood floors, floor-to-ceiling windows, and upgrades including custom millwork in the walk-in closets and laundry/pantry. Motorized blinds and drapery throughout provide effortless light control at the touch of a button. Chefs kitchen with Miele appliances, spa-inspired bathrooms, and versatile den blend style and functionality seamlessly. Includes 1 parking space and 1 locker. Residents enjoy exclusive amenities including an outdoor pool, fitness studio, and private lounges. (id:49187)

