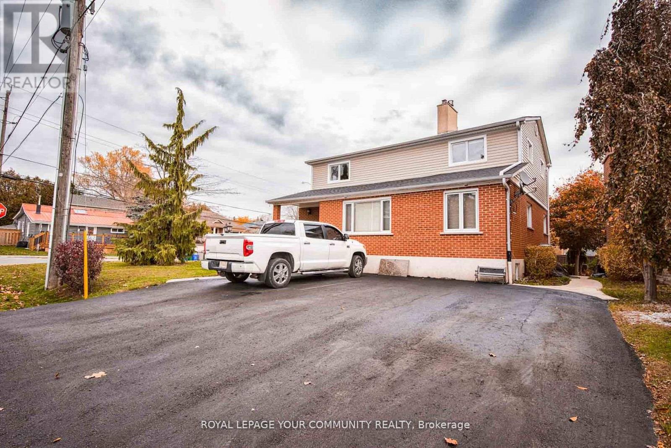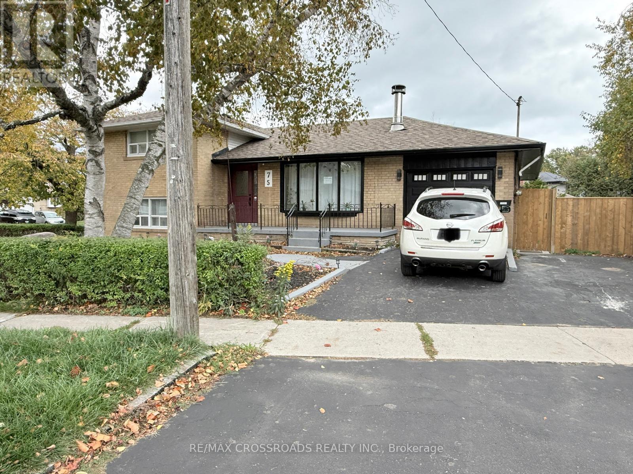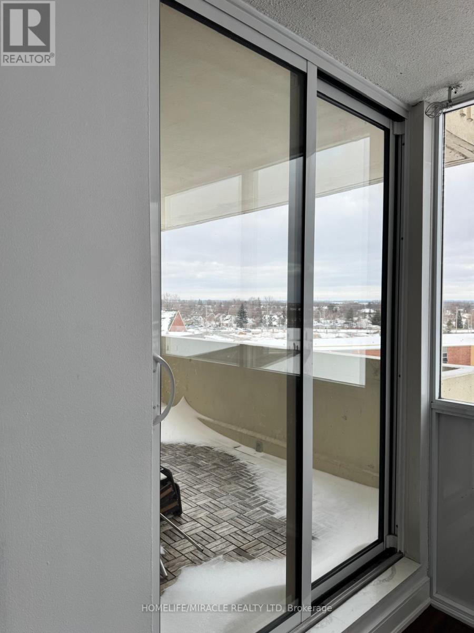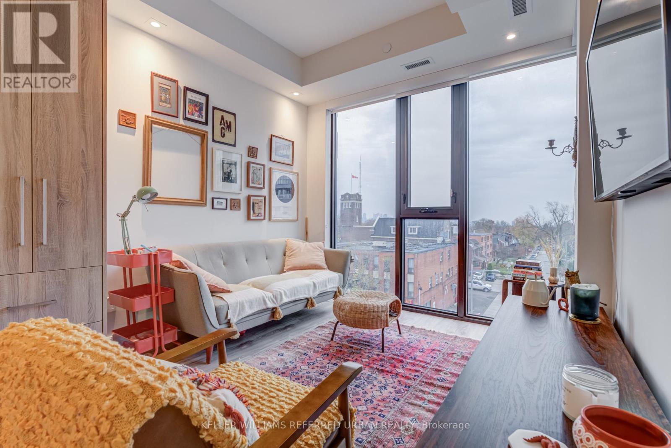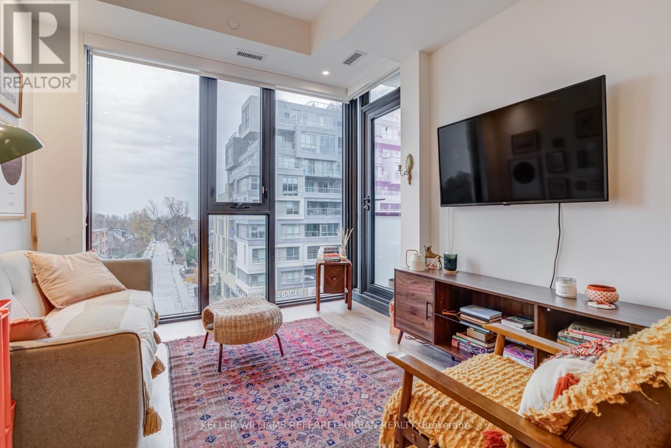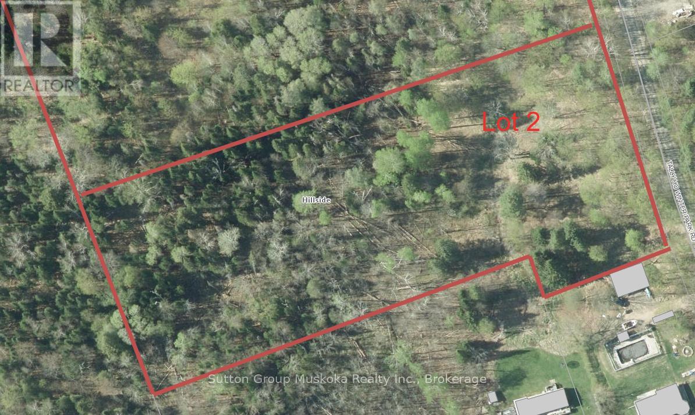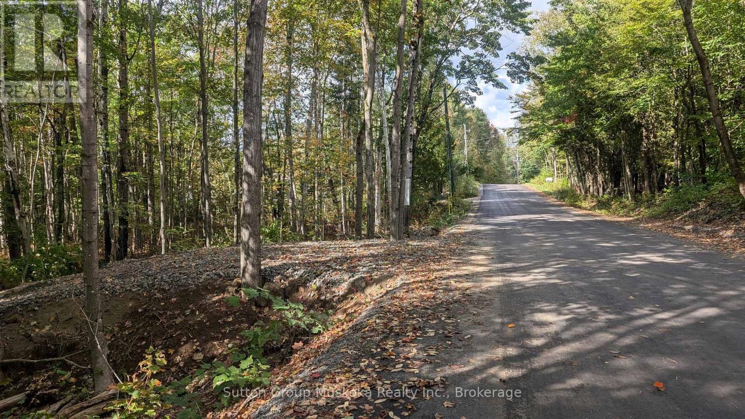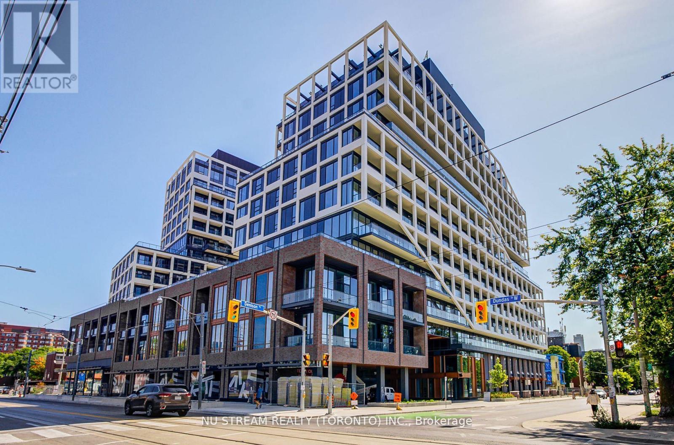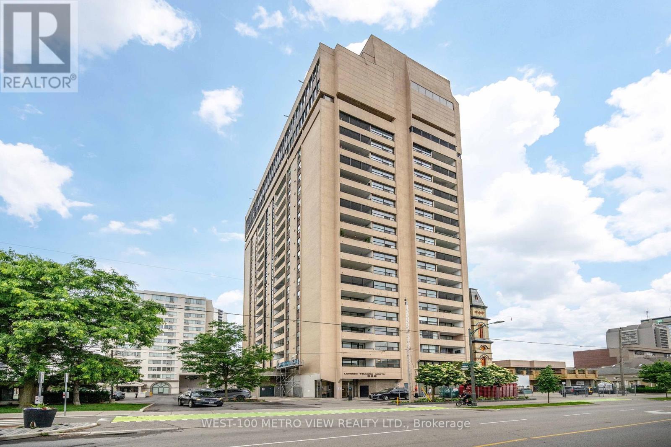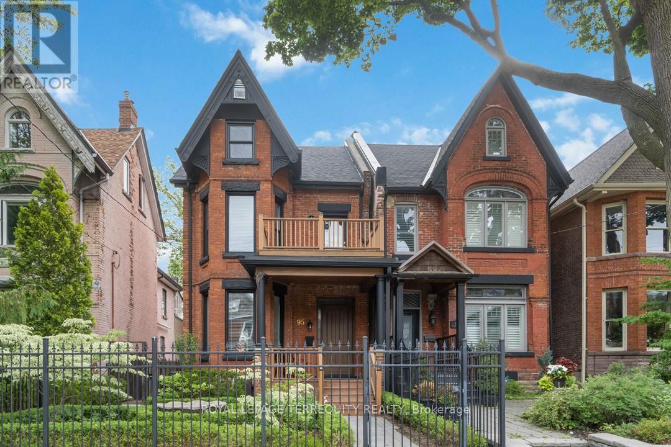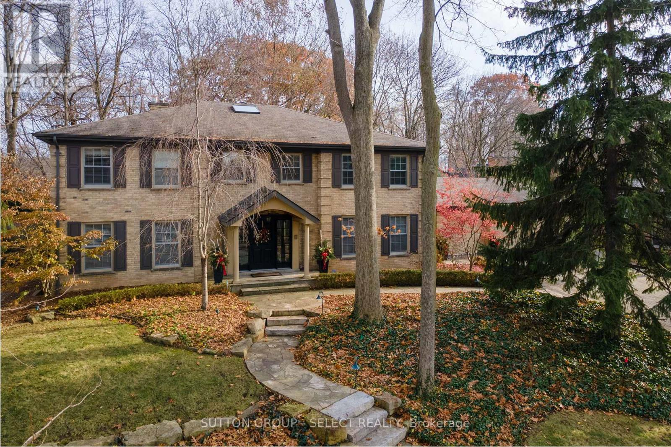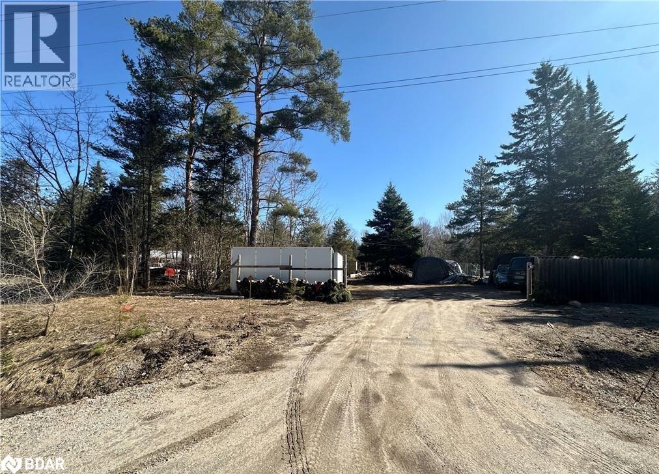2 - 35 Wildwood Avenue
Richmond Hill (Oak Ridges Lake Wilcox), Ontario
ALL INCLUSIVE. Spacious *2 Bedroom Upper Level Apartment Available in a quiet well managed Triplex. In A Great Neighbourhood, Walking Distance To Lake Wilcox, Beach,Schools, Transit,Community Centre,Shopping & More. 2 Parking Spots (Tandem) "Rent Is *All Inclusive" Including Laundry Facility. Very Spacious Kitchen & Breakfast area. Separate Entrance, Large Foyer. Excellent Landlord seeking A1 Tenants. No Pets & No Smoking. Occupancy as of January 16, 2026. Must See! (id:49187)
75 Fordover Drive
Toronto (Guildwood), Ontario
Welcome to this stunning, brand-new basement apartment located in the desirable Guildwood Neighborhood! Boasting two spacious bedrooms, this newly finished unit offers modern living at it's best. The open-concept kitchen flows beautifully with the living and dining area, creating a bright and inviting space perfect for relaxing or entertaining.With the added convenience of private ensuite laundry,This immaculate never-lived-in basement is truly a rare find. Be the first to call it home. (id:49187)
712 - 66 Falby Court
Ajax (South East), Ontario
Cozy, pleasant living in a large 2+den bedroom unit. Move-in-ready, minutes away from public transit, hospitals, schools, shopping. Building offers a variety of amenities, including tennis courts, a library, fitness room, sauna, outdoor swimming pool and a meeting room. This is a excellent opportunity for those seeking great value in a dynamic and well-linked community. (id:49187)
609 - 840 St Clair Avenue W
Toronto (Oakwood Village), Ontario
Discover urban convenience and modern comfort in this beautiful 2-bedroom, 2-bathroom suite at 840 St Clair Ave W. This bright, open-concept unit features sleek finishes, full-sized appliances, and a spacious split-bedroom layout-perfect for professionals, couples, or small families. Enjoy the added convenience of 1 parking space, 1 locker, and internet included. Located in one of Toronto's most vibrant neighbourhoods, you're steps to St. Clair West Village shops, cafés, and bakeries, including Bar Ape, Dark Horse Coffee, and DeSotos. Fresh groceries are always close with Loblaws, No Frills, and countless specialty markets nearby. Outdoor lovers will appreciate quick access to Cedarvale Park, Wychwood Barns, Hillcrest Park, and the Beltline Trail. TTC at your doorstep makes commuting effortless. A perfect blend of lifestyle, comfort, and location-welcome home! (id:49187)
609 - 840 St Clair Avenue W
Toronto (Oakwood Village), Ontario
Discover urban convenience and modern comfort in this beautiful 2-bedroom, 2-bathroom suite at 840 St Clair Ave W. This bright, open-concept unit features sleek finishes, full-sized appliances, and a spacious split-bedroom layout-perfect for professionals, couples, or small families. Enjoy the added convenience of 1 parking space, 1 locker, and internet included. Located in one of Toronto's most vibrant neighbourhoods, you're steps to St. Clair West Village shops, cafés, and bakeries, including Bar Ape, Dark Horse Coffee, and DeSotos. Fresh groceries are always close with Loblaws, No Frills, and countless specialty markets nearby. Outdoor lovers will appreciate quick access to Cedarvale Park, Wychwood Barns, Hillcrest Park, and the Beltline Trail. TTC at your doorstep makes commuting effortless. A perfect blend of lifestyle, comfort, and location-welcome home! (id:49187)
Lot 2 Tally-Ho Winter Park Road
Lake Of Bays (Sinclair), Ontario
Newly created building lot with the entrance/driveway install and approved. The lot is located on Tally Ho Winter Park Road, a paved road year round municipal road. The lot is only two minutes away from a public boat launch on Peninsula Lake - Great location for your dream home. Lot offers 280 ft frontage on Tally Ho Winter Park Road road and 3.4 acres of land. Lot is well treed with multiple excellent building sites. Lot offers easy access to Hwy 60 with the Town of Huntsville only 10 minutes from the lot and the Town of Dwight only 5-minutes away. Also, in the area you will find the Limberlost Forest Reserve, Algonquin Park, a fantastic public beach in the town of Dwight as well there many lakes and attractions in the area to discover. Take a look today! Call for further information. HST is applicable to the sale and is in addition to the asking price. (id:49187)
Lot 1 Tally-Ho Winter Park Road
Lake Of Bays (Sinclair), Ontario
Newly created residential building lot with the entrance/driveway installed and approved. The lot is located on Tally Ho Winter Park Road, a paved road year-round municipal road. The lot is only two minutes from a public boat launch on Peninsula Lake - Great location for your dream home. Lot offers 281 ft frontage on Tally Ho Winter Park Road and 4.3 acres of land. The lot is well treed with multiple excellent building sites. Lot provides easy access to Hwy 60 with the Town of Huntsville only 10 minutes from the lot and the Town of Dwight only 5 minutes away. Also, in the area, you will find the Limberlost Forest Reserve, Algonquin Park, a fantastic public beach in the town of Dwight, and many lakes and attractions to discover. Take a look today! Call for further information. HST is applicable to the sale and is in addition to the asking price. (id:49187)
903 - 115 Denison Avenue
Toronto (Kensington-Chinatown), Ontario
Tridel's newest community MRKT Condominiums. Luxury living with all of what downtown Toronto has to offer directly at your doorstep. Rare to find wide, spacious and bright 2 bedroom with 2 bathrooms. The suite features a fully equipped modern kitchen with built-in appliances, stone counter tops and access to the large balcony. Enjoy the resort-like amenities including multi-level gym, outdoor rooftop pool, bbq terrace, co-working space with meeting rooms, kids game room, and much more. Excellent location at Kensington Market, U of T, Chinatown, Queen West, King West, and walk to St Patrick Subway station or TTC streetcars. (id:49187)
1602 - 389 Dundas Street
London East (East K), Ontario
Welcome to all-inclusive living in the heart of London! This spacious 1182 sqft -2-bedroom plus large Den, 2 full bathroom condo offers everything you need for comfort and convenience. Enter through a large double-door entry that opens into an oversized living space with direct access to your private balcony and stunning views .The open-concept kitchen features newer appliances, endless storage, and flows seamlessly into the dining and living areas. Large Den with endless Opportunity. Ensuite Laundry Area offers great Convenience. Down the hall, you'll find a full 4-piece guest bathroom, and two spacious bedrooms. The primary suite is complete with dual closets and a four piece ensuite bathroom. CONDO FEE INCLUDES EVERYTHING! - heat, hydro, water, Rogers VIP cable package with 100+ channels, 1GB unlimited internet, one premium underground parking spot and locker, and full use of outstanding amenities. These amenities include a year-round indoor saltwater pool, upgraded fitness & wellness rooms, a party room, library with TV and table for games, three landscaped patios with cozy seating, and even a community herb garden. With its central location, this condo offers unmatched value and lifestyle. (id:49187)
Bsmt - 95 Macdonell Avenue
Toronto (Roncesvalles), Ontario
Beautiful 1 bedroom, 1 bathroom basement apartment in a gorgeous and quiet neighborhood ideal for a single professional. Separate entrance, close to amenities, schools, parks, transit. Utilities and high speed internet included! (id:49187)
129 Wychwood Place
London North (North J), Ontario
Located on a ravine lot overlooking Medway Valley Heritage Forest, this fabulous 2 storey Georgian center hall home with a triple car garage is sure to impress. Professionally landscaped the fenced property offers privacy and amazing views of the ravine and Medway Creek. Enter a spectacular foyer with views of the upper staircase and marble floors. The adjacent living room features hardwood flooring and lovely sitting area. Next is the large family room complete with gas fireplace insert & mantle, a wall of built-in storage and entrance to the backyard area. The large dining area has plenty of natural light and tasteful wall treatments. The magnificent custom kitchen features slate floors, an oversized island with bar seating, Dacor oven, microwave, wine fridge, Miele dishwasher, wet bar, and Sub-Zero Mini Fridge. The convenient eat-in area provides access to the backyard. A large laundry/mudroom area with sink complete the main floor. The second level is highlighted by a luxury primary suite that features hardwood floors, an amazing dressing room/walk-in closet with built-in storage, recently updated 5-piece ensuite with soaker tub, heated floor, double vanity, oversized walk-in shower with glass surround. Three additional bedrooms on this level, two of them having ensuite bathrooms, an office/bedroom with French doors leading to a sundeck complete the second level. The finished basement with great rec room and wet bar, custom wall unit, walk-in cold room, separate entrance from the garage and an additional bedroom and ensuite. The covered back patio features a gas heater and automatic Phantom screens to enjoy evenings on the patio. The in-ground pool features a flagstone patio; storage shed and is separately fenced for additional safety. Other backyard features include flagstone walkways/patios, landscape lighting, concrete pad and wiring for hot tub hook-up. New solar blanket for pool, pool shed, gas heater, pool saltwater cell system. (id:49187)
7183 Hwy 93 Highway
Wyebridge, Ontario
Opportunity knocks at 7183 Highway 93 in the growing community of Wyebridge. This prime piece of land is an excellent option for builders, investors, and developers seeking a well-located lot with strong long-term potential. Situated just 8 km from Midland, 10 km from Penetanguishene, and 24 km from Wasaga Beach, this location offers easy access to shopping, dining, healthcare, and year-round recreation, while still maintaining the quiet charm of a rural setting. The surrounding area is ideal for active lifestyles and nature lovers, with popular attractions like the Tay Shore Trail, Wye Marsh Wildlife Centre, and Awenda Provincial Park just a short drive away. The nearby Wyebridge Community Centre and Midland Cultural Centre offer additional community amenities and programming that enhance quality of life for future residents. Whether you're looking to build a custom home or hold land as a strategic investment, this property provides flexibility. For those needing more space, the seller is willing to offer up to 100 feet of frontage for an added cost creating even greater opportunity for expanded development potential. With excellent visibility on Highway 93 and a steadily growing demand for rural residential and recreational properties in Simcoe County, this lot is a smart addition to any builder or investors portfolio. Seller is open to a property trade for a condo in Hollywood or Hallandale, Florida, and is willing to add cash or hold a mortgage for the difference. A great opportunity for buyers with flexibility (id:49187)

