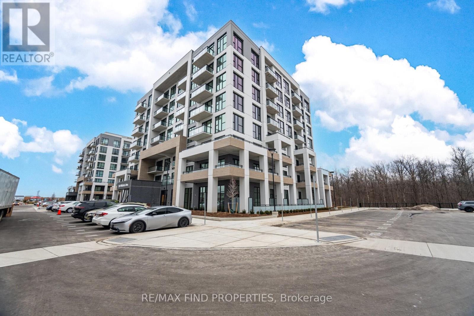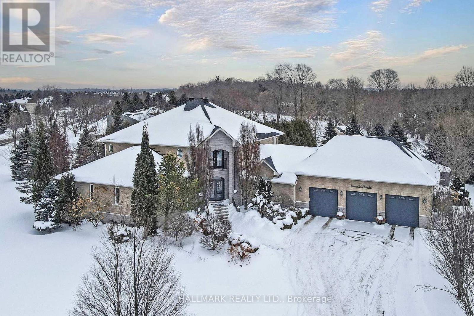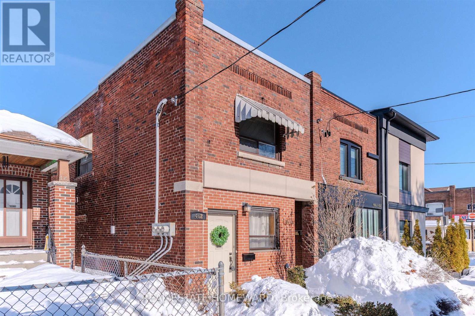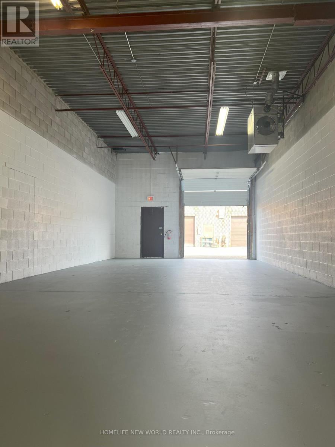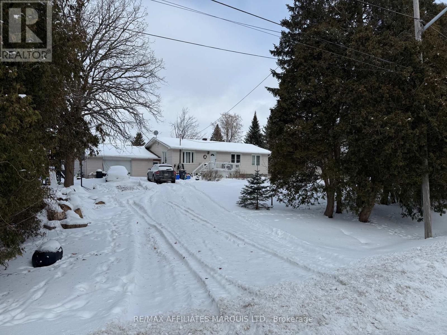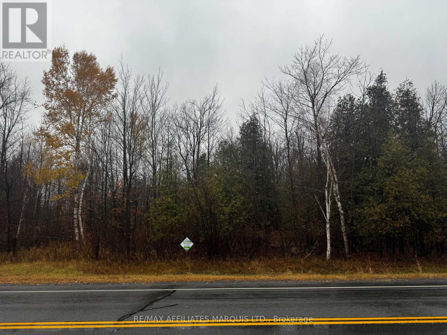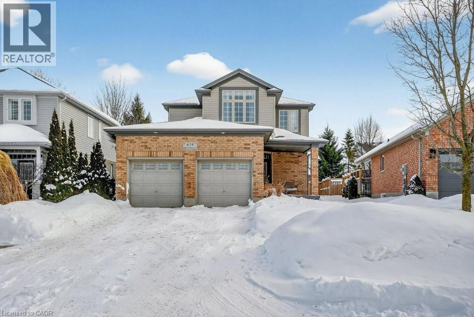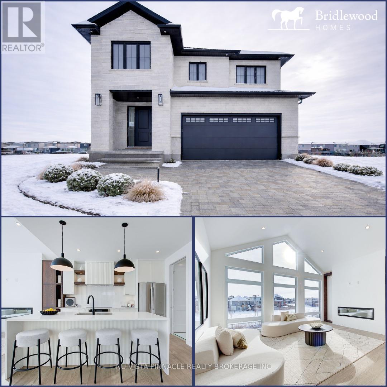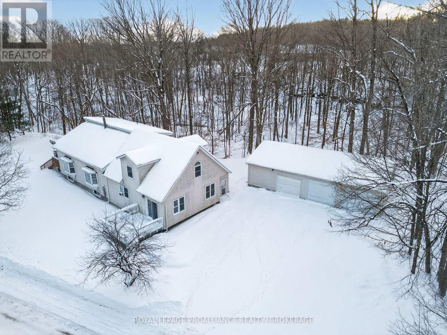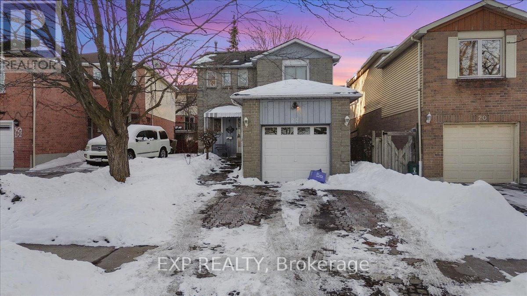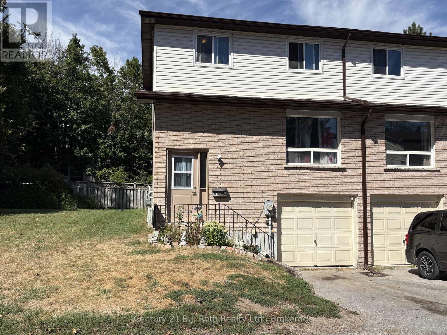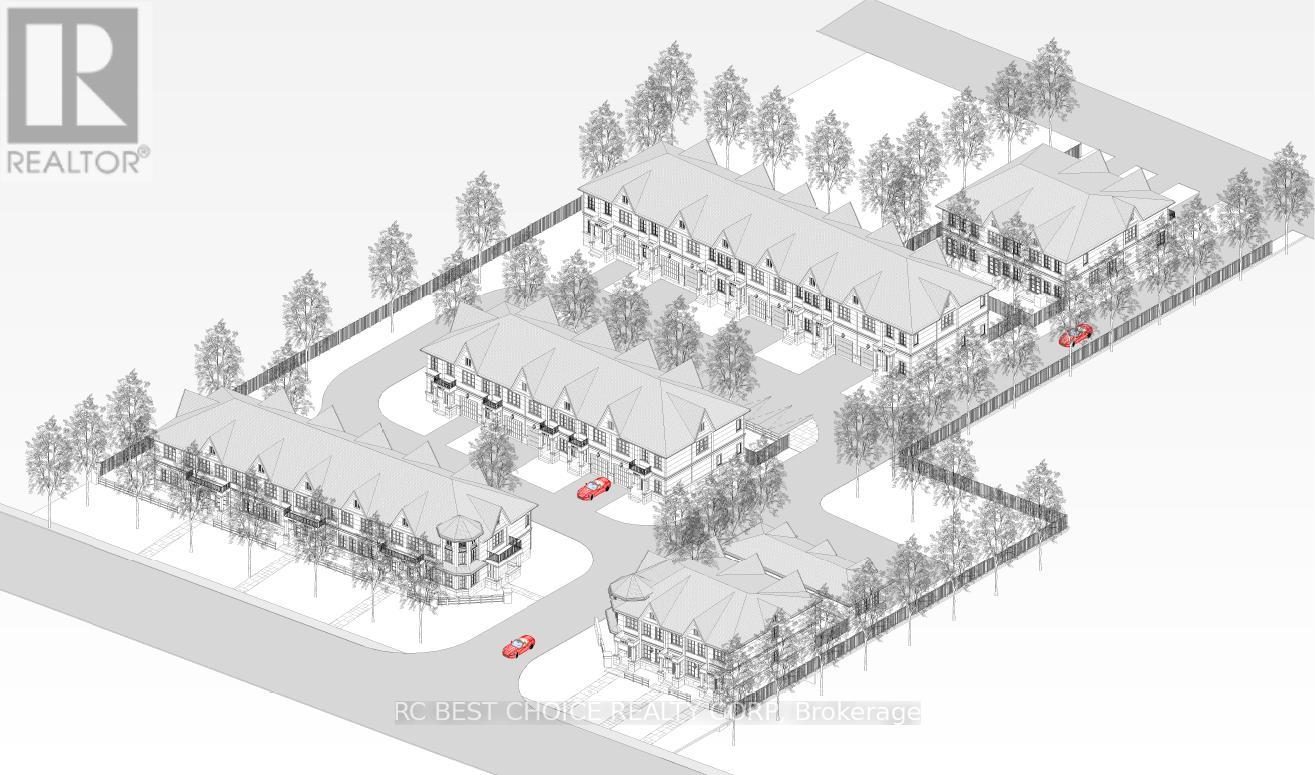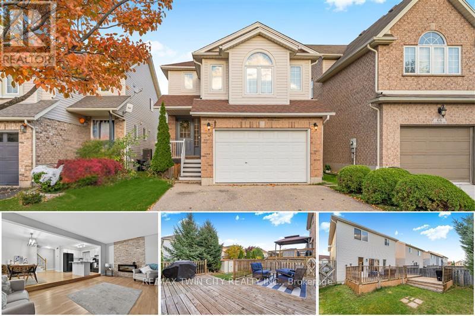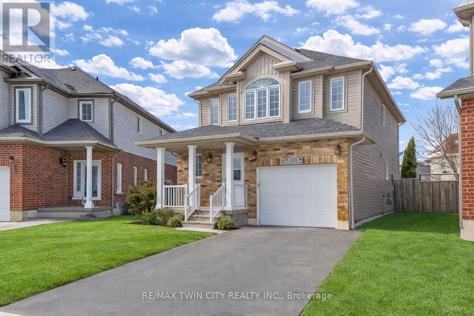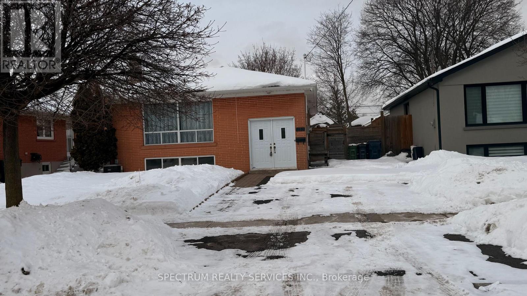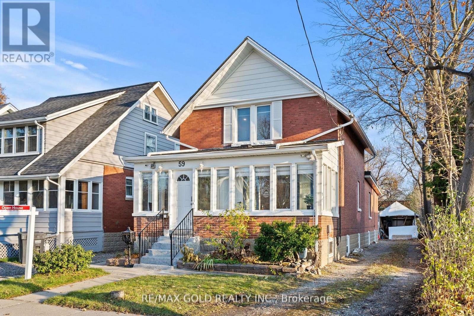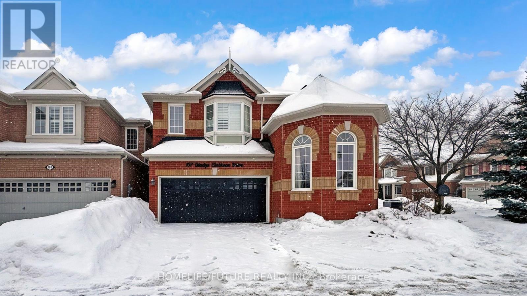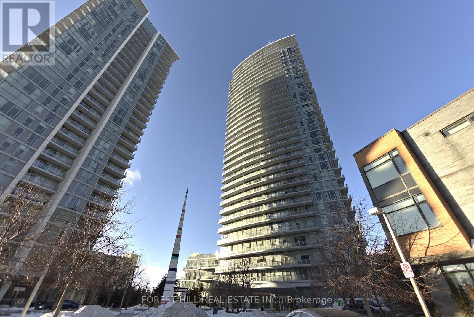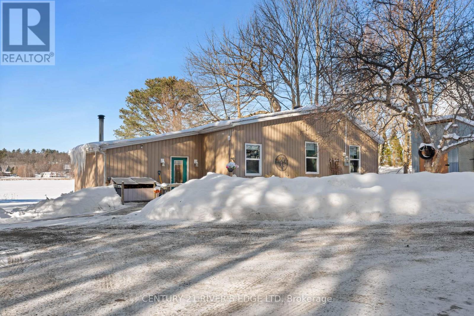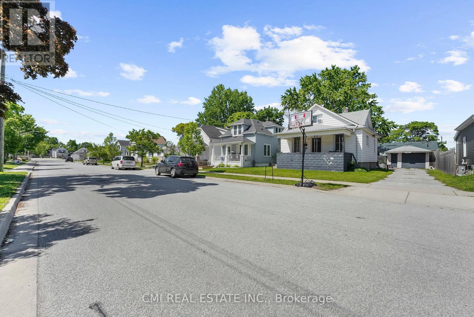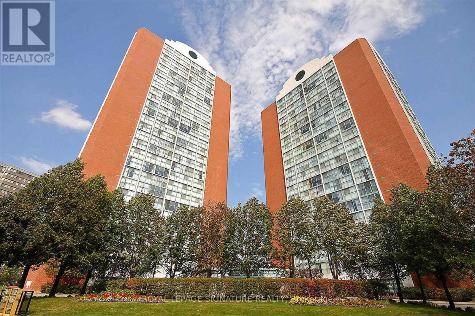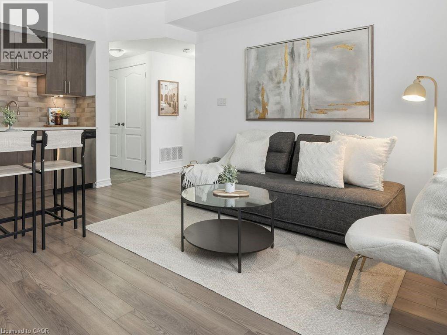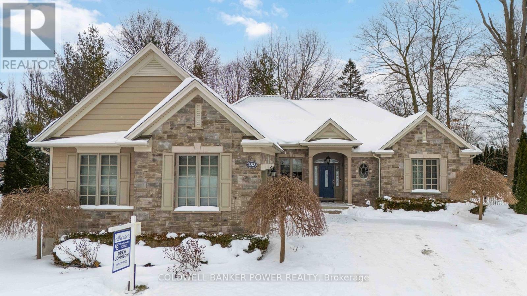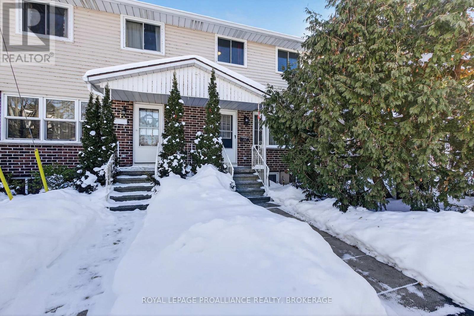811 - 750 Whitlock Avenue
Milton (Cb Cobban), Ontario
Welcome to Mile & Creek by Mattamy Homes Be the first to live in this new 2-bedroom and den unit. Mile & Creek by Mattamy Homes is a master-planned community that exemplifies modern living nestled within vibrant Milton. The residences feature 9-foot ceilings, complemented by an abundance of natural light, creating an inviting and airy atmosphere throughout. Open-Concept Living Spaces The kitchen, dining, and living areas are seamlessly integrated in an open-concept layout, ideal for both everyday living and entertaining guests. Contemporary finishes, pot lights, and undercabinet lighting enhance these spaces, establishing a warm and modern environment perfect for any occasion. A well-proportioned den serves as an ideal nook for a home office or study area, designed to maximize functionality without encroaching on the main living space. In the foyer, a frameless mirrored sliding door not only offers added functionality but also introduces a sleek, modern accent to the home's entryway. The primary bedroom is a tranquil retreat, highlighted by a contemporary walk-in shower. The main bathroom is thoughtfully done with a full contemporary package, ensuring a cohesive and polished design throughout the home. Community Amenities and Surroundings Set within a dynamic and emerging community, Mile & Creek offers residents access to protected green spaces and a network of trail systems. Curated amenities include a fitness studio, co-working lounge, and inviting social spaces, all purposefully designed to support and enhance modern lifestyles. (id:49187)
14 Robert Gray Road
Whitchurch-Stouffville (Ballantrae), Ontario
Discover This Absolute Luxury Masterpiece Set Within A Prestigious Enclave of Executive Homes in Ballantrae! Extensively renovated, this sprawling two-storey home offers timeless elegance, exceptional scale, and resort-style outdoor living. Thoughtfully transformed from top to bottom w/brand new flooring, freshly finished walls, and elegant natural crystal light fixtures. A dramatic double-door entry opens to a grand rotunda foyer w/intricate wall/ceiling moldings, pot lights & a breathtaking crystal chandelier admired from both the main level & upper landing. Espresso-toned hardwood floors & wrought-iron staircase detailing. The chef's kitchen is a showpiece w/ornate cabinetry, skylight, granite counters, breakfast bar w/statement pendants lighting, tumbled marble backsplash w/under-cabinet lighting, built-in wine rack/wine fridge, and premium appliances including a Wolf 6-burner gas range. Adjoining dining area features ceiling detailing, a designer chandelier, and 2 walkouts from pergola patio & grounds and a private elevated deck. Inviting family room w/a gas fireplace and decorative mantle, crown molding, pot lights & custom drapery. Flexibility for a living room and a den w/built-ins. Main-floor bedroom w/ensuite, ideal for multi-generational living. Upstairs, a bright office w/built-in cabinetry, California shutters, Juliette balcony & custom drapery, joined by 2 additional bedrooms w/ensuites. Luxurious primary retreat w/double-door entry, an expansive wall of windows, custom chandelier, spa-inspired ensuite w/soaker tub & walk-in closet w/built-ins. Finished lower level w/large rec room, bedroom w/ensuite, versatile bonus room, 3pc bath, theatre w/projector & screen, and a walkout perfect for entertaining. Enjoy proximity to Stouffville's charming Main Street, Ballantrae Golf & Country Club, top-rated schools, recreation facilities, community amenities, scenic walking trails, perfect for those who appreciate an active outdoor lifestyle. (id:49187)
462 & 464 Sammon Avenue
Toronto (Danforth Village-East York), Ontario
Fabulous opportunity to own this superbly maintained 2 unit home in prime East York Location ! Live in the charming main floor one bedroom unit (vacant ) with eat in kitchen & w/o to patio and private parking. Expansive upper unit has lr/ dr, 2 bedrooms , kitchen & a family room addition with skylight & fireplace ! This upper unit also has a separate front entrance and a rear custom wrought iron staircase. Currently rented for $2300 to the perfect tenants who would love to stay on. The mostly finished basement ( needs some trim & flooring ) can be used with the main floor but it does have a separate rear entrance , full 4 pce washroom & a kitchen rough in. The current owner has spent tens of thousands on upgrading including on demand boiler/ hot water tank, plumbing, 3 separate hydro meters, waterproofed basement , upgraded windows & doors. Located in Prime East York Community close to Subway, and great shops & restaurants on Danforth. Home could easily be converted back to oversized single family ( 1770 sq ft as per MPAC ) or move into main floor & collect the $2300 pm rent ! Easily finish the basement to meet your own requirements. (id:49187)
219 - 50 Silver Star Boulevard
Toronto (Milliken), Ontario
Warehouse Unit for Lease in the Prime Commercial Area of Midland and Finch in Scarborough. Unit Features a Drive-In Garage Door for Easy Loading, Along with a Renovated Professional Office, Reception Area, and Washroom. The Space is Ideal for a Wide Range of Industrial Businesses, Including Wholesale, Showroom, E-commerce, Logistics, and more. No Woodworking/ Welding. (id:49187)
18221 Rene Street
South Glengarry, Ontario
Glendale Subdivision offers a spacious family residence for sale, complete with an attached garage. With some renovation, this property presents a highly favourable return on investment. Come explore this affordable home on Cornwall electric, featuring 5 bedrooms, 2 full bathrooms, and a combined living and dining area. The property previously included a full 2-bedroom basement apartment with a 4-piece bathroom and full kitchen, accessible via a separate entrance. However, due to sump pump issues, the basement requires drywall repairs at the base of each wall. Additionally, the kitchen ceiling sustained water damage from a leak and needs replacement. The yard provides a plum tree, pear tree, apple tree, and cherry tree in the front/side yard, and blackberries and raspberries along the fence. Notable features include roof shingles approximately 10 years old, a hot water tank installed in 2025, a furnace installed in 2015, and a water softener system installed in 2016 and regularly maintained. Call today and book your showing! (id:49187)
Lot County Road 43 Road
North Glengarry, Ontario
Discover the perfect balance of nature and convenience with this stunning 85-acre wood lot, located just minutes from Alexandria. This property features a diverse mix of mature tree species, offering privacy, tranquility, and natural beauty in every season.Enjoy the peace of country living while staying within an easy commute to Ottawa, Cornwall, or Montreal-a rare opportunity to enjoy both seclusion and accessibility. Whether you're looking to build your dream home, create a private retreat, or invest in land with potential, this property offers endless possibilities.With ample space to explore, hike, hunt or simply unwind, this is your chance to own a piece of nature. Please note Geowharehouse says 85 acres and MPAC says 80 acres (id:49187)
614 Rock Point Crescent
Waterloo, Ontario
Nestled in the highly sought-after Laurelwood neighborhood of Waterloo, this beautifully updated residence offers an exceptional blend of style, comfort, and versatility. Meticulously maintained and thoughtfully updated in the areas that truly matter, this is a home best experienced in person. The main floor showcases a sophisticated open-concept design, ideal for everyday living & effortless entertaining. The elegant living room flows seamlessly into the dining area & an expansive chef inspired kitchen, complete with a generous island, granite countertops, ceramic tile backsplash, undermount sink, recently refinished cabinetry, newer stainless appliances, & a sleek induction cooktop delivering both function & timeless appeal. Upstairs, three generously sized bedrooms are complemented by a beautifully appointed four-piece family bath. Privately positioned at the rear of the home, the serene primary suite is a true retreat, overlooking tranquil greenspace & offering the perfect space for a home office or reading haven. The newly renovated ensuite features a modern spa inspired wet-room style shower, a luxurious soaker tub, & a stunning walk-in closet. Sliding doors from the kitchen lead to a partially fenced backyard with peaceful greenspace views, perfect for relaxing or entertaining. The yard also provides access to a newly constructed stairwell leading to the lower level DUPLEX entrance. This bright & spacious studio apartment includes a full kitchen with full size appliances, a large living area, laundry, & a three piece bath ideal for extended family, a teenager, or an excellent mortgage helper. Situated on a quiet, family friendly crescent, the home is just moments from Laurel Creek, St. Jacobs Market, scenic trails, top rated schools, & all the amenities that make Laurelwood so desirable. This is the home you’ve been waiting for! Your search ends here! (id:49187)
2693 Heardcreek Trail
London North (North S), Ontario
Welcome to 'The HARVARD ' by Bridlewood Homes, Backing on to Creek,Walkout Basement,where your dream home awaits in Fox Field subdivision. This carefully crafted property seamlessly blends efficiency and style APROX. 2,685 Sq. Ft. of living space,The main floor boasts expansive living areas, a 2-car garage with a Den/office, while the second floor offers added convenience with 4 bedrooms, 3.5 bathrooms, and 3 walk-in closets. Situated on a spacious 45' lot with walkout , this residence provides abundant room for both indoor comfort and outdoor enjoyment. With quality finishes throughout and flexible budget options to personalize your home, every detail is tailored to meet your needs. There is also a side door access leading to a potential in-law suite! (id:49187)
3961 Waterfall Lane
Frontenac (Frontenac South), Ontario
Discover exceptional lakeside living on Collins Lake with this rare property offering 149 ft of waterfront and just over 4.5 acres of privacy. Set on a quiet cul de sac, the home captures stunning views in every season and provides flexible living options with two separate units that can function as one spacious residence or independent spaces. The first unit features 2 bedrooms (one loft style), 1 full bath, and a newly updated kitchen, creating a bright and inviting retreat for guests or extended family. A window-mounted A/C unit ensures year-round comfort in the main living area. The second unit offers 3 bedrooms, 2 full baths, a main floor primary ensuite, a large main kitchen, and a full basement with a rec room and generous storage. Multiple wall-mounted A/C units provide efficient cooling throughout the home, enhancing comfort during warmer months. Enjoy outdoor living on the screened-in porch, perfect for relaxing while taking in the natural surroundings. A large detached 3-car garage provides ample room for vehicles, tools, and recreational equipment. Collins Lake is known for its clear waters, peaceful atmosphere, and excellent recreation. Residents enjoy canoeing, kayaking, fishing, swimming, and year-round wildlife viewing. With minimal boat traffic and a serene natural setting, it's an ideal escape for those seeking quiet waterfront living with convenient access to nearby amenities. (id:49187)
22 Miles Drive S
Ajax (Central East), Ontario
Welcome to this well-maintained detached family home in one of Ajax's most convenient and community-focused neighbourhoods. Offering 3+1 bedrooms and 3 bathrooms, this home delivers space, flexibility, and everyday comfort for growing families.The main living areas are bright and functional, designed for easy day-to-day living. The partially finished basement includes a 3-piece bathroom and additional room, offering excellent potential to create a separate living space, in-law suite, or private retreat with minimal effort.Outside, enjoy a fully fenced backyard, perfect for kids, pets, and summer entertaining. An attached single-car garage plus parking for up to three vehicles adds rare convenience for busy households.What truly sets this home apart is the unbeatable location. Cadarackque Public School is located directly across the street, with additional public and secondary options nearby including Dennis O'Connor Catholic High School and Ajax High School. Parks, playgrounds, and family-friendly amenities are just minutes away, along with shopping at Durham Centre, fitness at Life Time Fitness, entertainment at Casino Ajax, and popular community events like Ribfest.Commuters will appreciate quick access to Salem Road and major routes, making travel throughout Durham and the GTA effortless.A fantastic opportunity for families seeking space, schools, and lifestyle convenience - this is a place you'll be proud to call home. (id:49187)
107 - 1095 Mississaga Street W
Orillia, Ontario
Great opportunity for First Time Buyer or Investor. Home needs to be renovated, and is being sold as is Where Is (id:49187)
895 Lake Drive E
Georgina (Sutton & Jackson's Point), Ontario
Prime 2.087-acre development site in the heart of Jacksons Point, just steps from the south shores of Lake Simcoe. Well-positioned parcel with dual road frontages, ideally suited for multi-residential development in a growing lakeside community. Draft plan approved for 24 townhomes, with potential to revise to approximately 18-24 duplex-style rental units, which may be eligible for CMHC MLI Select financing. Zoned residential with water and sewer at the lot line. Extensive due diligence completed, including architectural, civil, environmental, traffic, and survey work, helping fast-track development. Walkable location close to shops, restaurants, transit, and the lake. Approximately 20 minutes to Hwy 404 and under one hour to Toronto. An excellent opportunity for developers and investors seeking long-term growth in Jackson's Point. (id:49187)
70 Cannes Street
Kitchener, Ontario
Welcome to 70 Cannes Street, Kitchener: Beautifully maintained detached home, Sun-Filled house in the heart of Huron Park, one of Kitchener's most sought-after family neighborhoods. From the moment you arrive, you'll be impressed by the lush landscaping, spacious 3-car parking: 1.5-car garage with double driveway. Inside, the carpet-free home features luxury laminate flooring on the main level and hardwood upstairs, creating an elegant and seamless flow. The modern kitchen is upgraded with crisp white cabinetry stocked with appliances (including a newer fridge), subway tile backsplash, plenty of storage and a center island. The adjacent dining area and bright living room, with a wall of windows, make entertaining and family gatherings effortless. A 2-piece powder room and garage access complete the main level. Upstairs, a grand family room with high ceilings offers a versatile space for hosting, working from home or even converting into a fourth bedroom. This level includes three spacious bedrooms, all with generous closets. The Jack-and-Jill bathroom is well-maintained, featuring a shower-tub combo, while the primary suite is a luxurious retreat with a walk-in closet. The fully finished basement features a separate entrance, kitchenette set-up, 3-piece bathroom and a spacious layout, ideal for large families, guests, Airbnb potential, or a future duplex. Outside, enjoy a fully fenced backyard with a huge deck, perfect for summer barbecues, family gatherings or playtime for kids and pets. There's ample green space for gardening enthusiasts. Located in a family-friendly community, this home is surrounded by trails, parks, top-rated schools and offers excellent proximity to shopping, highways and amenities. Every detail has been thoughtfully designed for comfort, making this home truly move-in ready. This is a rare opportunity to own a modern and impeccably maintained home in a prime neighborhood. Don't miss your chance, book your showing today and make it yours. (id:49187)
220 Lemon Grass Crescent
Kitchener, Ontario
Welcome to 220 Lemon Grass Crescent, a beautifully updated detached 3-bedroom, 3-bathroom home located in one of Kitchener's most desirable and family-friendly neighborhoods. Situated in a 20' x 104' lot, this home offers truly detached living room with an attached garage. Step inside to a recently renovated, carpet-free home featuring brand-new hardwood flooring, fresh paint throughout, updated ceilings, and refinished stairs. The bright, open-concept main floor offers spacious living and dining areas, perfect for everyday living and entertaining. The functional kitchen provides excellent storage and generous counter space, while the adjacent dining area is ideal for family meals and memorable gatherings. A convenient powder room and direct inside access to the garage complete the main level. Upstairs, the primary bedroom retreat features a walk-in closet and a private 4-piece ensuite. Two additional well-sized bedrooms with double-door closets are perfect for family members, guests, or a home office, and share a full 4-piece bathroom with a shower/tub combination. The fully finished basement extends your living space with a large recreation room, offering flexibility to suit your lifestyle needs. Major upgrades include new energy-efficient heat pumps, providing year-round comfort while helping reduce utility costs. Step outside to a generous backyard with a spacious deck-ideal for summer barbecues, entertaining, or relaxing in your own private outdoor retreat. Families will appreciate the excellent top-rated schools nearby. The unbeatable location is just minutes from The Boardwalk Plaza, Canadian Tire Plaza, Food Basics, major highways, and is close to the University of Waterloo and Wilfrid Laurier University. Move-in ready and truly checking all the boxes, this home is a rare opportunity you won't want to miss. Book your show for today! (id:49187)
213 Thistle Down Boulevard
Toronto (Thistletown-Beaumonde Heights), Ontario
Welcome to 213 Thistle Down Blvd! This beautifully maintained 3-bedroom home features a 2024 renovated main floor with a modern, CARPET-FREE layout and an updated kitchen. The basement features Broadloom flooring and a large recreational space, ideal for family activities, a home gym, or entertainment. The home offers bright, functional, living spaces, closets in all bedrooms, and a well-designed layout for everyday comfort. Two bedrooms provide direct access to a big backyard, perfect for relaxing or entertaining. A Large driveway offers ample parking. Located in a quiet, family-friendly neighbourhood close to schools, parks, libraries, community centers, shopping, restaurants, and public transit, with easy access to major highways. This is an excellent opportunity to lease a move-in ready home in a Highly convenient and desirable location. (id:49187)
59 David Street
Brampton (Downtown Brampton), Ontario
Legal Duplex - 59 & 59A David Street. Welcome to this beautifully upgraded income property in the heart of Downtown Brampton, ideal for first-time buyers, investors, or multi-generational families seeking flexibility and rental income potential. Unit 59 is a fully renovated 3-bedroom, 2-bathroom main residence featuring open-concept design, heated floors on the main and second floor, and a modern kitchen with stainless steel appliances. Spacious living and dining areas flow seamlessly throughout, with a private basement offering flexible space ideal for storage, recreation, or a home gym. Unit 59A is the legal second unit located at the rear with its own private entrance. This 1-bedroom apartment includes a full kitchen and bathroom, perfect for extended family or generating strong rental income. This rare property features a 36 ft x 159 ft deep lot with driveway parking for 6-7 vehicles, a standout feature in Downtown Brampton. Additional highlights include separate electrical panels for each unit and a whole-house water filtration system. The unbeatable location offers a 5-minute walk to Brampton GO Station and is just minutes to Algoma University, Gage Park, restaurants, shopping, and highways. Live in the main unit while renting Unit 59A, or rent both units for maximum income potential. Properties with legal units, modern upgrades, and ample parking are extremely rare in this prime downtown location. Don't miss this unique, income-ready opportunity! (id:49187)
107 Gladys Clarkson Drive
Whitchurch-Stouffville (Stouffville), Ontario
Bright & Contemporary Corner-Lot Detached Home In A High-Demand Stouffville Neighbourhood. This Beautifully Designed Home Features High-Quality Finishes Throughout, Including Hardwood And Ceramic Flooring, Soaring Ceilings, And A Thoughtfully Designed Open-Concept Layout. The Custom Kitchen Offers Premium Cabinetry, Sleek Countertops, A Glass Tile Backsplash, And Stainless-Steel Appliances, Seamlessly Flowing Into The Kitchen, Eating Area, And Family Room-Perfect For Everyday Living And Entertaining. Enjoy A Walk-Out To A Huge Backyard Complete With A Gazebo And Large Garden Shed, Ideal For Outdoor Relaxation And Storage. The Home Offers Four Spacious Bedrooms, Including A Primary Bedroom With A 4-Piece Ensuite And Walk-In Closet. Newly Finished Legal Basement Features An Egress Window, A Full Kitchen, A Primary Bedroom With Ensuite, A Second Bedroom, And An Additional Bathroom-Ideal For Extended Family Living. Conveniently Located Just Minutes From Elementary And Secondary Schools, Parks, Library, Go Train, And Public Transit. A Must-See Home! (id:49187)
3506 - 70 Forest Manor Road
Toronto (Henry Farm), Ontario
Rare, newly renovated northwest corner suite showcasing sweeping views of the CN Tower, downtown core, Yonge & Sheppard, etc. This bright, open-concept condo combines modern design with everyday comfort, featuring new flooring throughout, coordinated matte black hardware, custom light-filtering blinds and 10ft ceilings. The beautifully renovated kitchen boasts stainless steel appliances, electric cooktop, oven, refrigerator, microwave, and dishwasher. A striking quartz waterfall island with breakfast bar seating and generous under-island storage anchors the main living area. Both bathrooms are finished with sleek glass-enclosed showers and coordinated contemporary fixtures for a polished, cohesive look. Residents enjoy first-class building amenities including 24-hour concierge and security, a fully equipped gym, stylish party room, and inviting indoor swimming pool. Perfectly located directly above Don Mills Station, you are mere steps to CF Fairview Mall with quick, convenient access to Highway 401. (id:49187)
70 Kerry Point Road
Leeds And The Thousand Islands, Ontario
Experience the best of waterfront living with this beautiful 2-bedroom, 1.5-bath bungalow set on one acre of landscaped grounds along the St. Lawrence River. Sun-filled rooms feature large windows and hardwood floors throughout, creating a warm and inviting atmosphere. A beautiful kitchen with abundant cupboard space and storage, flowing into a bright family room filled with natural light from large windows overlooking Thompson's Bay. The spacious dining room also features a generous window facing the water-perfect for meals with a view. When it's time to unwind, cozy up in the inviting living room, complete with an air-tight wood stove that adds warmth and charm. Perfect for family and entertaining. The property includes two bunkies for guests, a detached garage, and a workshop. Enjoy private riverfront access, expansive outdoor space, and a serene setting that's ideal for relaxing or entertaining. A great opportunity to own a move-in ready waterfront retreat combining charm, comfort, and lifestyle on the St. Lawrence River. (id:49187)
433 Lydia Street
Sarnia, Ontario
Quaint family home offerings 3+1bed, 3 bath w/ finished bsmt over 1300sqft of living space located in highly sought after High Park neighbourhood steps to top rated schools, parks, shopping, recreation; mins to HWY 402, beaches, Lake Huron, USA. Calling all first-time home buyers, buyers looking to purchase on a budget, investors, & buyers looking to downsize! Large covered porch ideal for morning coffee. Bright foyer entry presents open concept layout. Front living room adjacent from open dining area. Family room w/ french door walk-out to large entertainment deck. Eat-in family style kitchen perfect for growing families. Head upstairs to find 3-spacious beds & full 3-pc bath. Sep-entrance full finished bsmt w/ rec room, additional guest bedroom & utility space. Shared driveway leads to detached garage & backyard perfect for summer enjoyment. (id:49187)
804 - 4205 Shipp Drive
Mississauga (City Centre), Ontario
Most sought-after central Mississauga location, just steps to Square One. This sun-drenched and spacious 2-bedroom, 2-bathroom condo offers approximately 1,000 sq. ft. of well-designed living space with unobstructed views and floor-to-ceiling windows throughout. Featuring a huge combined living and dining area, perfect for entertaining. Modern kitchen with quartz countertops, backsplash, built-in dishwasher, and large eat-in area. Generously sized bedrooms, with primary bedroom offering a private ensuite washroom. Both bathrooms have been updated. Includes one underground parking space and a large ensuite locker. Ample visitor parking available. Located in a desirable neighbourhood close to Square One Shopping Centre, transit, GO, schools, restaurants, Hwy 403, and all amenities. A++ Recreation Facilities. Year-Round Indoor Pool, Sauna, Tennis Crt, Exercise Room, Gym, Round The Clock Security Guard. Incl: Fridge, Stove, New Washer/Dryer, B/I Dishwasher, All Elfs, All Window Coverings. (id:49187)
154 Watson Parkway N
Guelph, Ontario
Modern ground-level, end-unit stacked townhome offering stair-free living, low condo fees, and exceptional value in one of Guelph’s fastest-growing neighbourhoods. This 1-bedroom, 1-bath home is ideal for first-time buyers and downsizers seeking a stylish condo alternative with a garage, outdoor living space, and excellent storage. Recently painted, this open-concept home features a bright living and dining area with upgraded laminate flooring and abundant natural light. The modern kitchen showcases upgraded Barzotti cabinetry, quartz countertops, subway tile backsplash, and stainless steel appliances. Thoughtful design sets this home apart from a typical apartment, with a spacious pantry and two hidden storage areas that maximize functionality. The bedroom features an oversized window that fills the space with light. The modern 4-piece bathroom offers granite counters and a deep soaker tub. Enjoy in-suite laundry, inside-entry from the attached garage, and two parking spaces—a rare find at this price point. Outside, a large fully fenced terrace with morning sun and afternoon shade is perfect for relaxing or low-maintenance outdoor living. Located just 10 minutes from the University of Guelph and close to parks, trails, shopping, and major commuter routes, this home delivers both convenience and lifestyle. With a new development proposed across the street, you’re not just buying a home today—you’re investing in the future of a growing community. A perfect opportunity for first-time buyers and downsizers seeking smart, low-maintenance living. (id:49187)
183 Woodholme Place
London North (North F), Ontario
Exquisitely appointed executive one floor home in the much sought after Woodholme Park Enclave in North London. Situated on a premium and very private pie shaped lot at the end of a quiet cul de sac with a striking stone facade and Hardie board exterior siding. This home features 2 large bedrooms on main plus main floor den with over 3000 square feet of luxurious living. Desirable open concept plan featuring high ceilings including tray ceilings in great room and primary bedroom. Large great room with marble surround and gas fireplace, formal dining room, gourmet updated kitchen with professional series appliances including slide out microwave under the counter, porcelain counter tops, large island and separate dinette area featuring custom made glass cabinet. Primary bedroom features separate seating area, his and hers walk-in closets, luxurious 5-piece ensuite with heated floors, separate shower, slipper tub and remote privacy blinds. Lower-level features huge renovated open concept family room, 2 bedrooms with full egress windows and full 4-piece bath. Extensive use of crown molding and hardwood flooring throughout. You will love the natural light as this home is loaded with windows in every room overlooking the beautiful landscape. Huge rear partially covered patio (with natural gas hook up)overlooking extensively landscaped lot and fully fenced yard. Other features include alarm system, oversized garage, security film on all windows, upgraded Hunter and Douglas power blinds, 4 newer toilets, upgraded Lennox furnace and central air, and full lawn sprinkler system. Fantastic secluded location but just minutes to all shopping and extensive restaurants as well as Medway Valley's extensive trail system just steps away for easy access...Don't miss out on this rare opportunity! Impeccably appointed! (id:49187)
12 - 23 Addington Street
Loyalist (Amherstview), Ontario
Discover Your New Home in Desirable Amherstview! Welcome to this charming two-story townhouse, perfectly situated in the highly sought-after Amherstview neighborhood, renowned for its convenience and excellent amenities. The main level offers an open and airy feel, featuring a well-appointed kitchen, a comfortable living room, and a dedicated dining area, all complemented by a convenient half bathroom. Upstairs, you'll find a spacious primary bedroom retreat, along with two additional generously sized bedrooms and a full, shared bath, providing ample space for family or guests. The partially finished lower level expands your living space with a versatile recreation room - ideal for a home office, media center, or family gatherings - plus a utility room that includes laundry facilities. Step outside onto your private deck overlooking a lovely backyard, perfect for quiet relaxation or entertaining. The home comes complete with one dedicated parking spot. Amherstview is the ideal location for an active and connected lifestyle, offering easy access to shopping, beautiful parks, and public transit. Enjoy local features like the public library and a nearby recreation facility. Don't miss this opportunity to make this beautiful, amenity-rich townhouse your new home! (id:49187)

