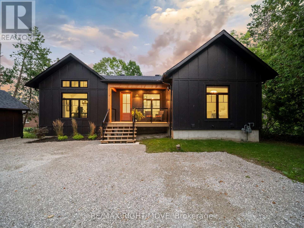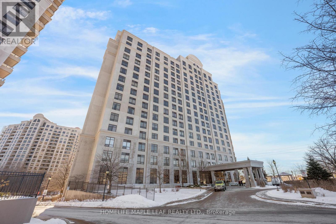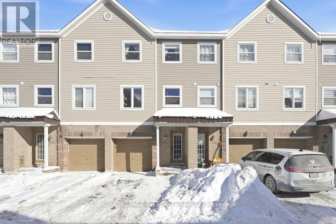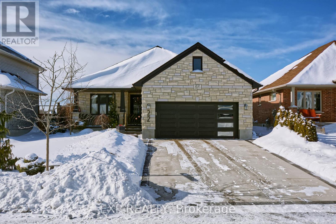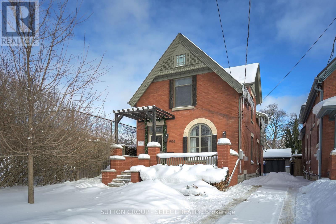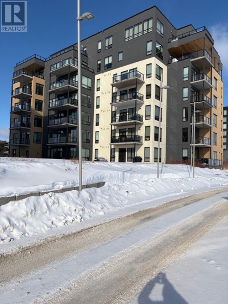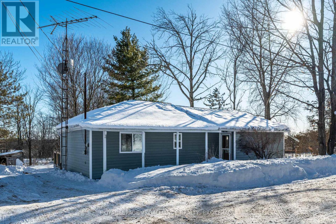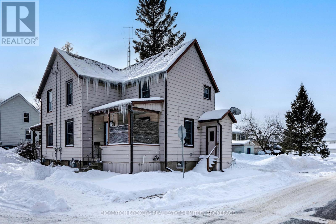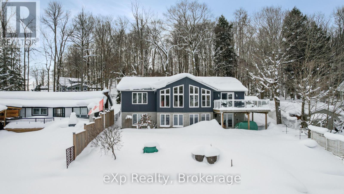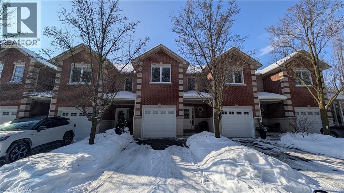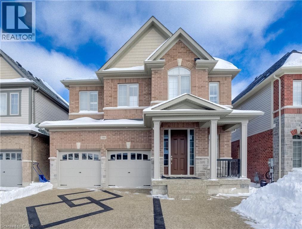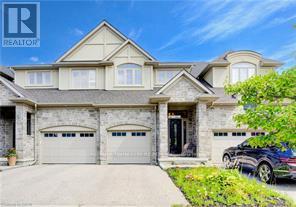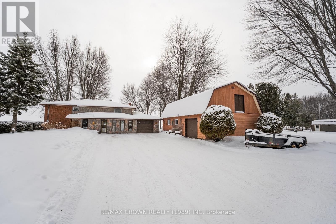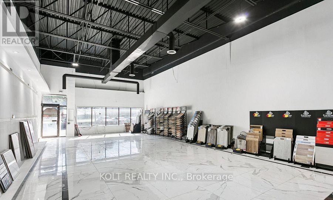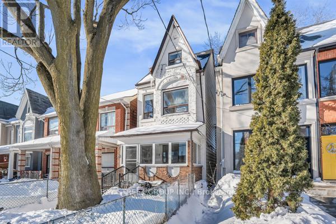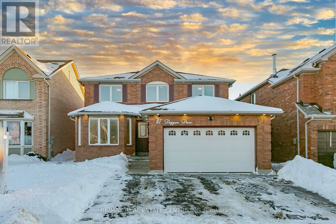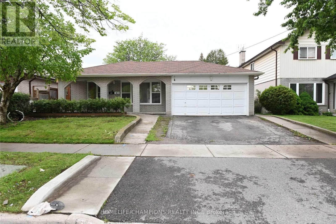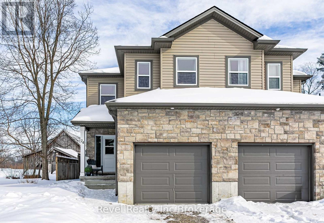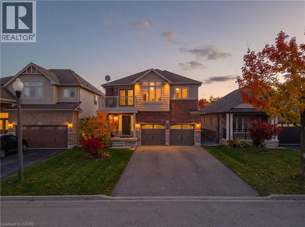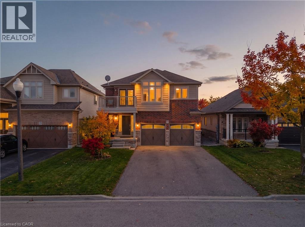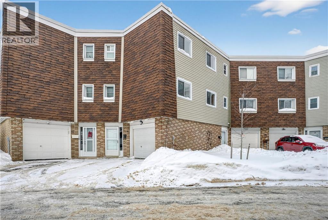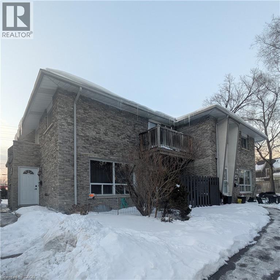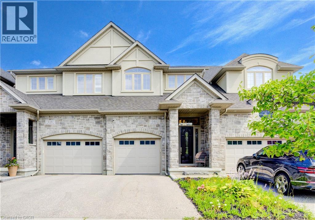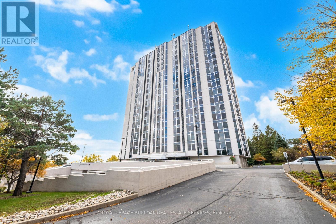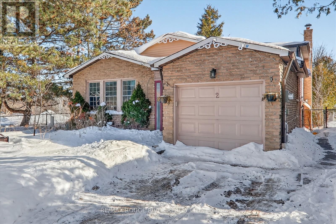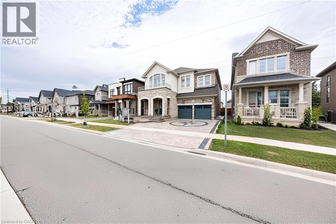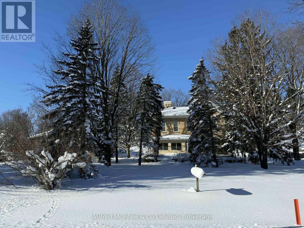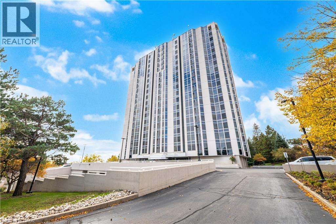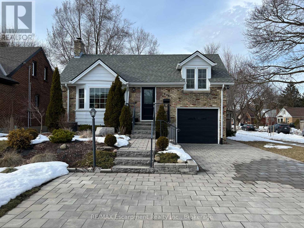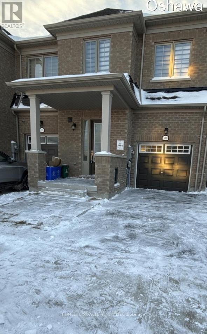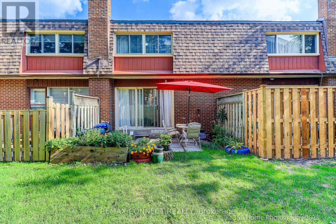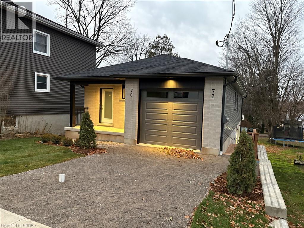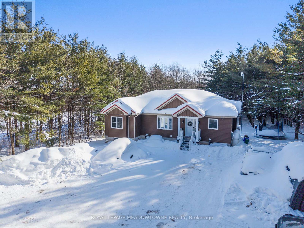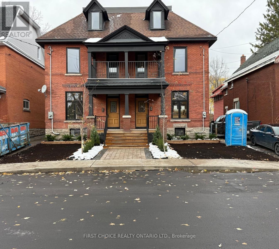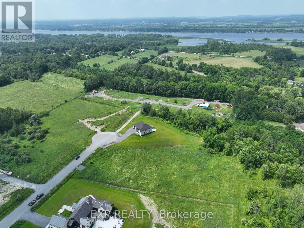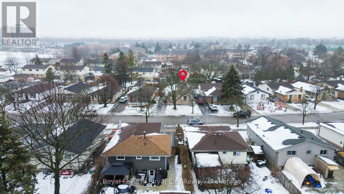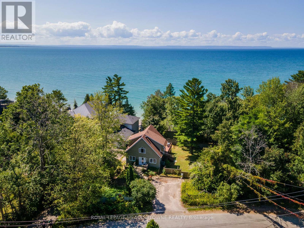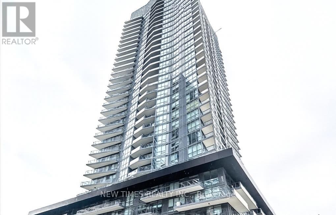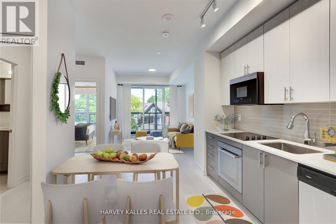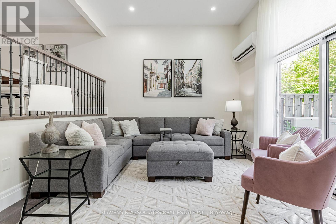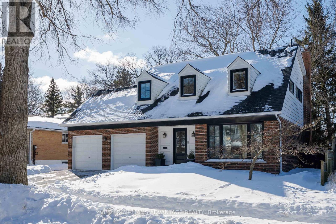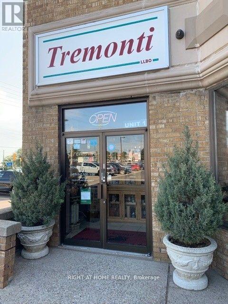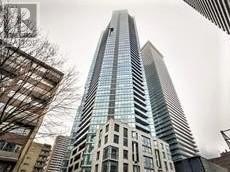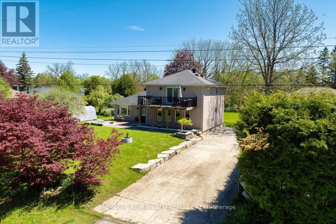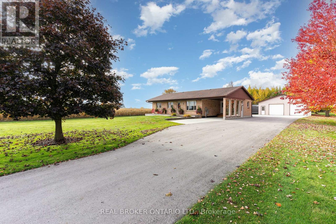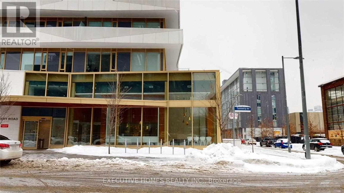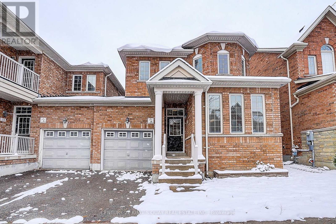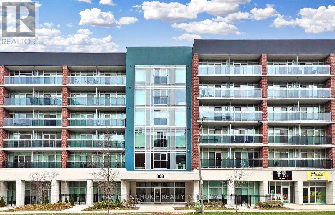1290 A Line 15 N
Oro-Medonte, Ontario
Welcome to serene Bass Lake living at one of Oro-Medonte's most coveted waterfront locations. Nestled on a beautifully treed lot with direct lake access, this exceptional lakefront bungalow offers close to 3,000 sq ft of finished living space, blending comfort, tranquillity, and year-round enjoyment.Step inside to a bright, open-concept main level where the living, dining, and kitchen spaces seamlessly overlook the water, filling the home with natural light and breathtaking views. Spacious, light-filled rooms create an inviting atmosphere ideal for both everyday living and entertaining. Three bedrooms and a den are thoughtfully designed to provide comfort and privacy, including a peaceful primary suite that serves as a true retreat.The fully finished lower level with walk-out expands the living space and offers endless possibilities for guests or recreation-while maintaining seamless access to the outdoors and waterfront lifestyle.Outside, enjoy over 80 feet of sandy beach frontage, a private dock and boathouse, and endless opportunities for swimming, boating, fishing, kayaking, or simply relaxing lakeside by the firepit. Sip your morning coffee on the deck while taking in the tranquil water views, and unwind in the evenings surrounded by nature. Mature trees, generous frontage, and a quiet setting create an idyllic backdrop for cottage-style living. A single detached garage provides added convenience and storage for vehicles and lake toys alike.Located just minutes from the amenities of Orillia and offering quick access to Highway 12, shopping, dining, and year-round recreation, this property delivers the perfect balance of accessibility and privacy. Whether you're seeking a full-time residence or a weekend escape, this Bass Lake haven offers the ultimate lakeside lifestyle. (id:49187)
606 - 9235 Jane Street
Vaughan (Maple), Ontario
Bellaria Tower 2 Offers Luxury Living In The Heart Of Vaughan. This Beautifully Maintained 2-Bedroom, 2-Bathroom Croner Suite Features Over 1,000 Sq. Ft. Of Bright, Functional Living Space With A Wraparound Balcony And Southwest Exposure, Allowing for Abundant Natural Light And Sunset Views. The Open-Concept Layout Showcases A Modern Kitchen With Granite Countertops, Stainless Steel Appliances, And A Breakfast Bar That Flows Seamlessly Into The Living And Dining Areas. The Primary Bedroom Includes A Walk-In Closet And Private Ensuite, While The Second Bedroom Is Perfect For Guests Or A Home Office. Additional Highlights Include Two Parking Spaces, A Locker, And Access To Premium Amenities Including A Fitness Centre, Concierge, Party Room, And Landscaped Grounds Within A Secure Gated Community. Conveniently Located Steps From Vaughan Mills, Public Transit, Dining, And Highway 400. This Residence Offers Confort, Style, And Exceptional Convenience. (id:49187)
404 Sadar Private
Ottawa, Ontario
WOW A MUST SEE ! Move in ready 3 storey freehold townhome located in a convenient Barrhaven community within walking distance to parks, public transit, shopping, and everyday amenities. This well maintained home offers 3 bedrooms, 3 bathrooms, and a practical layout ideal for families, couples, or first-time buyers. The main living area is located on the second level and features vinyl flooring throughout, a bright open concept layout, and updated lighting. The spacious kitchen offers plenty of cupboard and counter space and is equipped with included appliances, including a new dishwasher (2025) and hood fan (2023). Washer and dryer (2025) are also included for added convenience. The third level features three good sized bedrooms and a full main bathroom. The primary bedroom includes a walk-in closet and private ensuite, offering comfortable separation from the other bedrooms. The fully finished main level adds valuable living space and has been updated with new flooring, making it ideal for a family room, home office, or gym. The basement provides bonus space with plenty of storage. Comfort and efficiency are enhanced with a brand new furnace (2025), central air, and a Nest smart thermostat. Additional upgrades include an updated bathroom vanity, primary bedroom shower head upgrade, newer backyard deck, and interlock at the front, adding both function and curb appeal. The home also features keyless entry, a Ring doorbell, and an automatic garage door opener. An excellent opportunity for first-time buyers or those looking for a low-maintenance home in a great location. Monthly association fee of $52 covers private road maintenance. Book your showing today. (id:49187)
22 Oakmont Street
St. Thomas, Ontario
This stunning bungalow in sought after Shaw Valley is sure to impress. The curb appeal is exceptional featuring a beautiful stone exterior, custom wrought iron railings, professional landscaping and a concrete laneway with parking for 4. The heated double car garage has basement access into the home. The entrance has slate Versailles tile and wonderful sightlines through the home. The main level offers a well placed guest bedroom, custom full bathroom and a laundry with direct access to the garage. The bright open concept living area at the rear has amazing vistas of the backyard and greenspace and is anchored by a cozy fireplace perfect for daily living and entertaining. Enjoy a perfectly sized dining area plus a spacious kitchen with rich cherry cabinetry, stainless steel appliances, an over sized island and a corner pantry. Striking titanium black granite with dramatic black, gold, white veining and live edge finish is on the kitchen island, counters and fireplace mantle for a cohesive high end look. The luxurious finishes continue with walnut flooring, slate backsplash in the kitchen and on the fireplace, black hardware, island corbels and interior cabinet lighting. The breakfast nook includes a built in serving hutch with a bar fridge and patio access. More Upscale finishes include a curated lighting package including an Artika chandalier, Eglo Conrad fixtures, lovely pendant lighting all complemented by pot lights. Main level primary bedroom offers a peaceful retreat with tray ceilings, a walk in closet and exquisite private ensuite and bathrooms have gorgeous ceramic tile and Novatto Godere sinks. On lower level find a second fireplace on a custom feature wall, a third BDR and den/4th BDR all with large egress and custom window framing, and a tasteful 3pc bath with heat lamps. Amazing entertainer's dream backyard. Canopied stamped concrete patio and cooking area, built in BBQ and shed. Only 13 minutes to Port Stanley beaches, 15 minutes to 401 (id:49187)
908 Maitland Street
London East (East B), Ontario
Set on a deep, tree-lined lot in the heart of Old North, this classic, red-brick Century home blends enduring character with thoughtful updates and a layout that works for everyday living. A timber pergola arbour frames the front entrance with architectural detail and creates intriguing curb appeal. Stepping into the interior foyer you take in the detail and welcoming ambiance within. The bright, well-proportioned spaces, hardwood floors, crown moulding, and original features throughout feel nurturing & inviting. The main floor includes a gracious living and dining area anchored by a lovely gas fireplace, an updated white kitchen with quartz counters, gas range, excellent storage, and a bistro eating area plus a media lounge addition offering a comfortable, flexible space for relaxed evenings and everyday use, with recessed lighting and walkout to the yard. A main-floor powder room & built-in bar area w/ wine fridge add convenience and entertaining appeal.Upstairs, three bedrooms are served by a beautifully updated full bath featuring a glass-enclosed shower and freestanding tub beneath a skylight. The primary suite offers a romantic fireplace, double walk-in closets w/ built-ins, an adjacent dressing room/study, and generous proportions, while additional bedrooms provide flexibility for family, guests, or home office use. The lower level offers laundry, storage, and future finishing potential.The private yard truly comes to life, featuring an inground pool, mature landscaping, multiple seating areas, and a large deck ideal for relaxed afternoons and evening gatherings under string lights. A detached double garage and private drive complete the package. Ideally located close to downtown, Western University, University Hospital. Catchment zone for St. George's Public & Central Secondary schools. Siding along St. Michaels Catholic Elementary- playgrounds & parks are close at hand. Enjoy Old North living in a home filled with character & comfort. Pool filter 2024 (id:49187)
2103 2260 Sleeping Giant Pkwy
Thunder Bay, Ontario
New Listing. Condo living makes life easy ! Living on the Lake ! Appreciate all the Marina has to offer. Main floor unit so no elevator needed! Delux floor plan incorporates 2 bedrooms, a beautiful ensuite with large walk-in closet, a additional 3 piece bathroom, bright open concept kitchen/dining/living room combo with lots of windows. As a resident you will have access to life-style amenities including gym, sky lounge, car wash bay, one owned inside and one owned outside premier parking spots. Unit also features patio doors from living room and adjacent bedroom to an extra large patio with direct access to large grasses area behind the unit. All major appliances and furniture included. (id:49187)
154 Clara Street
Greater Napanee (Greater Napanee), Ontario
Ideally located just minutes from town with convenient access to the 401, this charming bungalow offers an excellent opportunity for first-time buyers, downsizers, or investors. Set on nearly 3 acres on a quiet dead-end road, this rural property provides both privacy and accessibility. The home is currently configured as a spacious 1-bedroom with a walk-in closet and could easily be converted back to a 2-bedroom layout. Major renovations completed in 2021 include updated plumbing and electrical, a new kitchen and bathroom, as well as new siding, windows, doors, and a large deck. More recent improvements include new flooring and fresh paint throughout. With modern updates in a peaceful setting and an attractive price point, this property is one you won't want to miss! (id:49187)
292 William Street N
Gananoque, Ontario
Welcome to 292 William Street North, this well-maintained 3-bedroom Semi-Detached 1 1/2 story is located on a quiet street in the north end of Gananoque, just a short stroll to the heart of the downtown core where you will enjoy easy access to local Shops, Restaurants, Entertainment, Schools, Parks and local Amenities. This low maintenance home offers a 4-piece Bathroom on the upper level, 2-piece Bathroom on the lower level and Central Air for your added convenience. Included in your purchase are all existing appliances. There have been several upgrades inside and outside the home including a charming outdoor private deck that will extend your living space during the summer months, perfect for relaxing or entertaining, a Garden Shed for storage and parking spaces for two vehicles making this a truly move-in-ready home experience. An excellent opportunity for a first-time home buyer, avid investor or anyone just looking to downsize their space. (id:49187)
487 Lake Rosalind Rd 4
Brockton, Ontario
Waterfront home on Lake Rosalind, this well-maintained 2+1 bedroom property offers stunning panoramic lake views. The finished lower level features a walkout directly to the water, perfect for easy lake access. Set on a private, beautifully landscaped lot just minutes from Hanover, the home is serviced by natural gas and municipal water. Park your car out front and keep your boat in the water-this is lakeside living at its best. (id:49187)
81 Valridge Drive Unit# 20
Ancaster, Ontario
Spacious townhome in quiet Ancaster neighbourhood featuring hardwood floors, open concept kitchen and living room, 9 ft. ceilings, gas fireplace plus a main floor powder room. Second floor features 3 bedrooms, full 4-piece main bath plus a 4-piece ensuite bath. Large finished recreation room on lower level plus an additional 3-piece bath. Close to schools, parks, recreation centre, conservation trails, 403 access & local shopping supercentre (Walmart, Longos, Canadian Tire, Rona, restaurants & more). Available for March or April 1st. Tenant pays all utilities. Credit report, employment verification, first and last months rent + minimum 12 month lease required. (id:49187)
588 Beckview Crescent
Kitchener, Ontario
OFFERS ANYTIME. MILLION DOLLAR VIEW! LARGE 5+3 BEDROOM EXECUTIVE HOME WITH A LEGAL BASEMENT APARTMENT & WALKOUT BASEMENT - BACKING ONTO GREENSPACE! Welcome to 588 Beckview Crescent, Kitchener — a truly exceptional two-storey home offering space, versatility, and upscale finishes throughout. This impressive residence features 8 bedrooms and 7 bathrooms, ideal for large families, multi-generational living, or savvy investors. The carpet-free hardwood main floor is bright and inviting, offering a convenient 2-piece bath and a spacious open-concept family and dining area anchored by a cozy gas fireplace and filled with natural light. The chef-inspired kitchen showcases a large island, ample cabinetry, stainless steel appliances, and a walkout to the back deck—perfect for everyday living and entertaining. Upstairs, you’ll find five generously sized bedrooms, including a luxurious primary suite with a 5-piece ensuite and two walk-in closets. Two bedrooms share a Jack & Jill 3-piece bathroom (one with a walk-in closet), while another bedroom enjoys a private 4-piece cheater ensuite. A conveniently located second-floor laundry room completes this level. The fully finished legal basement adds incredible value, featuring three bedrooms, each with its own 3-piece ensuite, a bright recreation room, kitchen, ample storage, and a rare walkout basement. Additional highlights include parking for 5 vehicles, a double-car garage, no rear neighbours, and a private backyard overlooking peaceful greenspace. A rare opportunity in a sought-after Kitchener neighbourhood—this home truly checks every box. (id:49187)
140 Oak Park Drive
Waterloo, Ontario
EXECUTIVE FREEHOLD TOWNHOUSE LIVING IN UPSCALE WATERLOO NEIGHBORHOOD. Welcome to this beautifully upgraded and move-in ready townhome, offering over 2,000 SQ ft of thoughtfully designed living space in a desirable Waterloo neighborhood. This spacious home features 3 large bedrooms, 4 bathrooms, and a versatile in-law suite in the fully finished basement. Step inside the grand foyer and enter a bright, modern main level with open-concept living, perfect for entertaining. The chef's kitchen boasts stainless steel appliances, an island with seating, and ample cabinet space - a true cooking lover's dream - flowing seamlessly into the dining area and cozy living room with gas fireplace. Walk out to your private backyard for effortless indoor-outdoor living. Upstairs, you'll find three generous bedrooms, each with its own walk-in closet, along with a convenient laundry room and full 4-piece bath. The impressive primary suite features vaulted ceilings, a luxurious 5-piece ensuite with jacuzzi soaker tub, glass shower, and double vanity with great storage. The finished basement offers excellent in-law potential, with a spacious rec room, kitchenette, new luxury vinyl flooring, and a private 3-piece bath. Other highlights include fresh paint throughout, parking for two (one in the attached garage), and modern finishes throughout. Don't miss this exceptional opportunity to own a feature-packed, low-maintenance home in one of Waterloo's sought-after communities. Schedule your private showing today! (id:49187)
378 Marleau Road
West Nipissing (Sturgeon Falls), Ontario
Set along the shores of Lake Nipissing, 378 Marleau Road offers a well-built waterfront bungalow on a spacious lot with open lake exposure. The home provides approximately 2,200 square feet of total finished living space, with three bedrooms and two bathrooms designed for comfortable year-round use. A large foyer offers practical storage and convenient access to both levels. The main level features an open living and dining area with hardwood flooring, excellent natural light, and lake views, along with direct access to a generous deck overlooking the water. The lower level includes a spacious rec room with a gas fireplace, additional bedrooms, a full bathroom, a mudroom entry, and a large storage area. The home is heated by a forced-air natural gas furnace and includes main-floor laundry. In addition to the attached garage, the property features a detached 24' x 36' garage with a full second-floor loft, offering excellent storage or future potential, along with additional storage sheds on the property. The private backyard is bordered by mature trees and gently slopes toward the water, where a dock, boat lift, and sitting area provide direct lake access. An interlocking stone driveway and a municipally maintained, year-round road completes this Lake Nipissing waterfront property, offering privacy, functionality, and reliable access in all seasons. (id:49187)
24 - 2074 Steeles Avenue E
Brampton (Bram West), Ontario
Prime industrial unit fronting Steeles Av. East in Brampton, offering excellent exposure on a high-traffic Steeles Ave area and zoned M2. This bright, clean 2,590 SF unit features a showroom like front with warehouse space at the rear, a shared truck-level door, drive-in access, and double man doors. The unit includes one washroom, painted ceilings, pot lights, tiled flooring, and ample convenient parking directly in front. Ideal for businesses with walk-in customers & more. Close to HWY 410, public transit at the doorstep, and surrounded by many amenities. Give your business the exposure it deserves! (id:49187)
18 Wiltshire Avenue
Toronto (Weston-Pellam Park), Ontario
Stunning Fully Renovated Home. Welcome To this professionally staged, move-in ready detached home on a charming, family-friendly street. Featuring 5 Bedrooms, 2 bathrooms, 2 kitchens ,soaring 10-feet ceilings and a finished basement, along with a double car garage and a total of three(3) parking spaces, this home offers exceptional space and flexibility rarely found in the area. Additionally, the home is equipped with central air conditioning and a smart doorbell, allowing owners to monitor and respond remotely anytime, anywhere. A home inspection report has been completed. Ideal for large families, multi-generational living or buyers seeking future income potential. Enjoy a functional layout and bright living spaces enhanced by high ceilings . Close To Five Lakes College, Near George Brown College Casa Rome. Open Concept Living Room/Kitchen. Prime location just minutes to St. Clair Ave W, TTC, Schools, parks. public transit , Close To All Types Of Amenities. House roof and Garage roof replaced in 2024. Don't Miss It! Turnkey Investment Opportunity! (id:49187)
37 Duggan Drive
Brampton (Fletcher's West), Ontario
Welcome to this spacious and well-maintained 4+2 bedroom home offering an excellent layout, quality upgrades, and strong income potential. Ideally located near Sheridan College in Brampton, this property is perfect for families, investors, or multi-generational living.The main and upper levels feature separate living and family rooms, ideal for everyday living and entertaining. The modern, spacious kitchen offers a large center island, quartz countertops, and ample cabinetry. Hardwood flooring throughout adds elegance and durability. Convenient main floor laundry adds to the home's practicality.This home includes 3 full washrooms plus a powder room. The legal 2-bedroom basement apartment with separate entrance features a full washroom and separate laundry and is currently rented, with tenant willing to stay, providing immediate rental income.Enjoy outdoor living with a wooden deck and tool shed in the backyard. Excellent location with a 2-minute walk to public transit, and close to Sheridan College, schools, parks, shopping, and major amenities.Ideal family home with strong rental potential in a high-demand area - a must-see! *** Electric Car Charger in Garage*** Hot Water Tank - Owned (2023), AC - 2019, Furnace - 2023, Pot Lights through out on main floor. (id:49187)
80 Keyworth Trail
Toronto (Agincourt South-Malvern West), Ontario
**Excellent Location**! One Of The Best School Zones In Scarborough! Steps To Stc. Plazas,401, Ttc, & Go Station! Thousands Of Dollars In Updates, Large Principle Room! Separate Entrance To Renovated 4 Bedroom Lower Unit W/3-4Pc Washrooms & Romantic Rope Lights Around Big Wooden Deck & Fence Plus 4 Post Lights! (id:49187)
24 Kendell Lane
Ingersoll (Ingersoll - North), Ontario
Welcome to this beautifully maintained 3-bedroom, 2-bathroom end-unit semi-detached home located on a quiet cul-de-sac, built in 2017 and set on a generous lot in a great neighbourhood. The end-unit design and large windows throughout fill the home with an abundance of natural light, creating a bright and welcoming atmosphere.The main floor offers a spacious layout with a large front entrance, a convenient powder room, and a stylish kitchen featuring a large island-perfect for everyday living and entertaining. The home has been freshly painted, giving it a clean, move-in-ready feel. Upstairs, you'll find three comfortable bedrooms and a full bathroom (Cheater Ensuite) and a large master with his and her closets. The unfinished basement provides endless potential and is already equipped with a bathroom rough-in, ready for your finishing touches.Additional highlights include a partially fenced yard, attached single-car garage, and the added privacy of being an end unit. A fantastic opportunity for families, first-time buyers, or anyone looking for a modern home with room to grow. (id:49187)
23 Doon Creek Street
Kitchener, Ontario
Welcome to 23 Down Creek Street, Kitchener, a rare legal duplex backing onto a beautiful conservation area, offering an exceptional blend of space, income potential, and lifestyle. Surrounded by nature and filled with natural light, this home is ideal for families, multi-generational living, or investors looking for a strong mortgage helper. The main residence features 4 spacious bedrooms and 2 full bathrooms, thoughtfully laid out for everyday comfort. The main floor impresses with a large, open kitchen complete with a huge island, perfect for entertaining, along with a generous dining area that comfortably seats up to 10 people. The bright living room, highlighted by a stone fireplace, creates a warm and inviting atmosphere with plenty of windows throughout. Upstairs, you’ll find 4 generously sized bedrooms, upper-floor laundry, and well-appointed bathrooms, making daily living convenient and functional for a busy household. The fully furnished walk-out basement apartment includes 2 bedrooms and 1 full bathroom, a separate entrance, and is ready to rent, offering an income potential of up to $2,000 per month. This space is ideal for extended family, guests, or tenants while maintaining privacy for both units. The home boasts a massive backyard with unobstructed views of the conservation area, filled with wildlife and natural beauty. Enjoy over 700 sq. ft. of upper + lower deck space with elegant glass railings, perfect for taking in the views for tenants or extended family to enjoy. Additional features include a double-car garage which is one foot wider than the standard, triple-car driveway, central vacuum system and excellent curb appeal. Conveniently located close to Conestoga College, steps to public transit, and minutes from schools, shopping, restaurants, trails, and all amenities, with easy access to Hwy 401 for commuters. This is a rare opportunity to own an income-generating property in a sought-after location. (id:49187)
23 Doon Creek Street
Kitchener, Ontario
Welcome to 23 Down Creek Street, Kitchener, a rare legal duplex backing onto a beautiful conservation area, offering an exceptional blend of space, income potential, and lifestyle. Surrounded by nature and filled with natural light, this home is ideal for families, multi-generational living, or investors looking for a strong mortgage helper. The main residence features 4 spacious bedrooms and 2 full bathrooms, thoughtfully laid out for everyday comfort. The main floor impresses with a large, open kitchen complete with a huge island, perfect for entertaining, along with a generous dining area that comfortably seats up to 10 people. The bright living room, highlighted by a stone fireplace, creates a warm and inviting atmosphere with plenty of windows throughout. Upstairs, you’ll find 4 generously sized bedrooms, upper-floor laundry, and well-appointed bathrooms, making daily living convenient and functional for a busy household. The fully furnished walk-out basement apartment includes 2 bedrooms and 1 full bathroom, a separate entrance, and is ready to rent, offering an income potential of up to $2,000 per month. This space is ideal for extended family, guests, or tenants while maintaining privacy for both units. The home boasts a massive backyard with unobstructed views of the conservation area, filled with wildlife and natural beauty. Enjoy over 700 sq. ft. of upper + lower deck space with elegant glass railings, perfect for taking in the views for tenants or extended family to enjoy. Additional features include a double-car garage which is one foot wider than the standard, triple-car driveway, central vacuum system and excellent curb appeal. Conveniently located close to Conestoga College, steps to public transit, and minutes from schools, shopping, restaurants, trails, and all amenities, with easy access to Hwy 401 for commuters. This is a rare opportunity to own an income-generating property in a sought-after location. (id:49187)
60 Elmsdale Drive Unit# 66
Kitchener, Ontario
Don't miss out on this carpet free 3-bedroom, 1.5-bath condo offering comfortable living and great amenities. Fresh paint, flooring and new lights fixtures, makes this home ideal for first time buyers or investors. Features include a ground level rec room leading to a private patio perfect for BBQs. Updated to GAS furnace (baseboards are still visible, but not in use), CENTRAL air, and BREAKER panel. Enjoy the convenience of a private garage plus an additional parking space located directly in front of the unit. This family-friendly complex offers a swimming pool, playground, and visitor parking, ideally located close to shopping, schools, and with quick access to the expressway for easy commuting. (id:49187)
973 Francis Road Unit# 1
Burlington, Ontario
Welcome to 973 Francis Rd unit 1! Beautiful 3 bedroom townhouse in a prime Burlington location close to shopping, schools, GO, parks, churches, dining, and more. Bright open concept main floor with abundant natural light and a recently upgraded white kitchen featuring quartz countertops, under counter lighting, and ample cabinetry. The newer flooring throughout main floor and the cosy fireplace make this home warm and inviting. Three bedrooms upstairs including a primary with lovely balcony. Finished basement includes rec-room, spacious laundry/utility room and plenty of storage. The fenced outdoor patio is ideal for kids or pets with no exterior maint. needed. Move in ready and available immediately. The exclusive parking space fits 2 vehicles tandem and is located just outside the unit. Plenty of visitors parking available. This is a fantastic opportunity, come and see the value. (id:49187)
140 Oak Park Drive
Waterloo, Ontario
EXECUTIVE FREEHOLD TOWNHOUSE LIVING IN UPSCALE WATERLOO NEIGHBORHOOD. Welcome to this beautifully upgraded and move-in ready townhome, offering over 2,000 SQ ft of thoughtfully designed living space in a desirable Waterloo neighborhood. This spacious home features 3 large bedrooms, 4 bathrooms, and a versatile in-law suite in the fully finished basement. Step inside the grand foyer and enter a bright, modern main level with open-concept living, perfect for entertaining. The chef’s kitchen boasts stainless steel appliances, an island with seating, and ample cabinet space — a true cooking lover’s dream — flowing seamlessly into the dining area and cozy living room with gas fireplace. Walk out to your private backyard for effortless indoor-outdoor living. Upstairs, you'll find three generous bedrooms, each with its own walk-in closet, along with a convenient laundry room and full 4-piece bath. The impressive primary suite features vaulted ceilings, a luxurious 5-piece ensuite with jacuzzi soaker tub, glass shower, and double vanity with great storage. The finished basement offers excellent in-law potential, with a spacious rec room, kitchenette, new luxury vinyl flooring, and a private 3-piece bath. Other highlights include fresh paint throughout, parking for two (one in the attached garage), and modern finishes throughout. Don’t miss this exceptional opportunity to own a feature-packed, low-maintenance home in one of Waterloo’s sought-after communities. Schedule your private showing today! (id:49187)
1602 - 190 Hespeler Road
Cambridge, Ontario
Welcome to Unit 1602 at 190 Hespeler Road - a stunning 2-bedroom, 2-bath suite in the highly sought-after Black Forest Condominiums. Offering approximately 1,440 sqft of bright, open living space, this beautiful home blends comfort, convenience, and style in one of Cambridge's most desirable communities. Step inside to find gleaming hardwood floors (2019) that flow seamlessly throughout the main living areas. The spacious layout features a welcoming living and dining area bathed in natural light from large European windows, designed to minimize outside noise while maximizing the incredible views from the 16th floor. The sunroom provides the perfect spot to unwind, read, or enjoy your morning coffee while taking in the skyline. The kitchen is well-equipped with stainless steel appliances, generous counter space, and ample storage - ideal for both everyday living and entertaining. A separate in-suite laundry room, large front hall closet, and additional storage locker offer exceptional practicality. Both bedrooms are generously sized, with the primary featuring its own walk-in closet and 4-pc ensuite bath for added privacy. This unit also includes one underground parking space for your convenience. Residents of the Black Forest enjoy an impressive array of amenities: indoor pool, tennis/pickleball court, exercise room, his and hers saunas, library, workshop, BBQ patio, billiards room, hospitality suite, and guest accommodations for visitors. Perfect for those looking to downsize without compromise, this unit offers the space, storage, and great amenities-all within a vibrant, well-managed community. Ideally located just steps from the Cambridge Centre Mall and YMCA, and only minutes to restaurants, shopping, and Highway 401, this condo offers the perfect blend of urban accessibility and peaceful living. Unit 1602 is more than a home, it's a lifestyle defined by comfort, community, and convenience in the heart of Cambridge. NO PET BUILDING. (id:49187)
2 John Stoner Drive
Toronto (Malvern), Ontario
Gorgeous Detached Home Nestled In A Quiet, Family-Friendly Neighbourhood An Excellent Opportunity For Families, Professionals, First-Time Homebuyers, And Investors Seeking A Peaceful Residential Setting With Easy Access To City Amenities. Step Inside To A Bright, Open-Concept Living And Dining Area Featuring Hardwood Flooring, Large Windows, And Pot Lights That Create A Warm And Inviting Atmosphere. The Cozy, Functional Kitchen Offers Granite Tile Flooring, Ample Cabinetry, And A Pantry For Added Storage. Upstairs, You'll Find Three Spacious Bedrooms With Hardwood Flooring, Including A Primary Bedroom With An Aesthetically Pleasing Mirrored Closet. The Two Additional Bedrooms Are Generously Sized, Filled With Natural Light, And Include Closets And Windows. Walk-Out Basement With Separate Side And Back Entrances, Two Bedrooms, Laminate Flooring, Vinyl Kitchen Flooring, And Ceramic-Tiled Washroom Perfect For Extended Family Or Potential Rental Income. Current tenant paying $1,800/month. Steps To 24-Hour TTC, Places Of Worship, Shopping, Schools Including Alexander Stirling PS, Restaurants, Medical Offices, Highway 401, Hospitals, And Parks. Everything You Need Is Truly Within Reach. (id:49187)
211 Granite Ridge Trail
Hamilton, Ontario
Gorgeous, Step into style and comfort with this beautifully updated family home.Detached 5 bedrooms , 4 Washrooms & Laundry room. Rarely Found. Almost 3500 sf Living space . 2-Year-Old Detached Home ,crafted with a custom interior design by a professional designer. Quartz Countertops in Kitchen & Bathrooms. Every inch radiates elegance with 10-feet ceiling on main ,Coffin ceiling ,Designer kitchen, New stone with fall, Pot lights, sparkling chandeliers, and designer accent walls that add personality and charm. Chef-Inspired Kitchen Featuring quartz countertops, designer faucets, and premium finishes that continue into the spa-like bathrooms.Double Garage & Multiple Entries. Stamped concrete Driveway & Walkways. Customised closets with lot of storage. Location Surrounded by parks, top rated schools, and scenic trails, while being minutes away from IKEA, Costco, Walmart, and other prime shopping destinations. The ultimate blend of peaceful living and modern convenience! Move-In Ready & Full of Upgrades (id:49187)
538 Queen Street N
Arran-Elderslie, Ontario
This incredible Victorian home is steeped in history with stunning architecture, regal finishes & details throughout, including 4 gorgeous marble fireplaces! The majestic solid brick home was built in 1880 and welcomes you into it's grand foyer with soaring, 11.5' ceilings and a beautiful staircase, the traditional parlour and part of what once was a lavish ballroom, now used for formal dining. Beyond that, the back living quarters houses the home's kitchen, a main floor bedroom, den, office & 4pc.bath which could easily be converted into a sizeable in law suite. Ideally set up for it's previous vocation as a beautiful bed & breakfast, the second floor provides an additional 4 bedrooms, 2 with their own ensuites, and a spacious 4 pc. bath, while the third floor offers a private and fully functional loft with yet another spacious bedroom and 3 pc. ensuite, and a sitting room overlooking the south side of the property, reminiscent of a turret in castle. The unfinished, yet dry, full basement offers a cold room, workbench and endless storage with possibilities for a games room and more! Outside, this impressive 1.45 acre property features a huge 52' x 62' shop with attached carriage house and endless possibilities and a long, paved driveway with tons of parking availability. The yard is beautifully treed providing privacy and shade as well as room to roam and enjoy!! Surrounded by the peaceful village of Paisley where the Saugeen & Teeswater Rivers meet, kayaking, trails and unique shops invite you to be a tourist in your own hometown, you will not want to miss your chance for this incredible, historical property. Historical designation not in place. Central vac, Generac generator, natural gas boiler, radiant heat, water softener & water heater owned. (id:49187)
190 Hespeler Road Unit# 1602
Cambridge, Ontario
Welcome to Unit 1602 at 190 Hespeler Road — a stunning 2-bedroom, 2-bath suite in the highly sought-after Black Forest Condominiums. Offering approximately 1,440 sqft of bright, open living space, this beautiful home blends comfort, convenience, and style in one of Cambridge’s most desirable communities. Step inside to find gleaming hardwood floors (2019) that flow seamlessly throughout the main living areas. The spacious layout features a welcoming living and dining area bathed in natural light from large European windows, designed to minimize outside noise while maximizing the incredible views from the 16th floor. The sunroom provides the perfect spot to unwind, read, or enjoy your morning coffee while taking in the skyline. The kitchen is well-equipped with stainless steel appliances, generous counter space, and ample storage — ideal for both everyday living and entertaining. A separate in-suite laundry room, large front hall closet, and additional storage locker offer exceptional practicality. Both bedrooms are generously sized, with the primary featuring its own walk-in closet and 4-pc ensuite bath for added privacy. This unit also includes one underground parking space for your convenience. Residents of the Black Forest enjoy an impressive array of amenities: indoor pool, tennis/pickleball court, exercise room, his and hers saunas, library, workshop, BBQ patio, billiards room, hospitality suite, and guest accommodations for visitors. Perfect for those looking to downsize without compromise, this unit offers the space, storage, and great amenities— all within a vibrant, well-managed community. Ideally located just steps from the Cambridge Centre Mall and YMCA, and only minutes to restaurants, shopping, and Highway 401, this condo offers the perfect blend of urban accessibility and peaceful living. Unit 1602 is more than a home, it’s a lifestyle defined by comfort, community, and convenience in the heart of Cambridge. NO PET BUILDING. (id:49187)
478 Cheapside Street
London East (East B), Ontario
Located in desirable Old North, this spacious 5-bedroom, 1.5-storey home oozes with charm, and offers over 2,000 sq ft of total living space and an ideal layout for multi-generational living. Featuring a separate entrance in-law suite, the lower level includes 2 bedrooms, a full kitchen, 3-piece bath, and laundry - perfect for extended family or additional living flexibility. With over $100,000 in top-to-bottom upgrades, this home boasts a designer kitchen, bright 4-season sunroom, 100-amp wiring, enhanced attic insulation, new entertainer's backyard deck, new garage and entry doors, new owned furnace and A/C and more. Enjoy exceptional curb appeal with low-maintenance landscaping and a warm, cozy atmosphere throughout. Conveniently located close to transit, shopping, Western University, Fanshawe College, and major hospitals, this is a rare opportunity - don't miss out! (id:49187)
2008 Verne Bowen Street
Oshawa (Kedron), Ontario
Welcome to this charming three-bedroom, two-storey townhouse located in the sought-after North Oshawa neighbourhood. The open-concept kitchen features modern cabinetry and stainless steel appliances, flowing seamlessly into the bright living and dining areas.Upstairs, the spacious primary bedroom offers a walk-in closet and a well-appointed ensuite with double sinks and a standing shower. For added convenience, the laundry room is located on the upper level.Ideally located close to all amenities, including Durham College, Ontario Tech University, shopping centres, restaurants, public transit, and schools. Enjoy easy access to Highways 407 and 412, as well as nearby public transportation and educational institutions. (id:49187)
70 - 441 Military Trail
Toronto (Morningside), Ontario
Beautiful, Quiet & Bright Townhouse! Elevated & Elegant Upgrades. 3+1 Bedrooms With 2 Full Newer Baths, Location Just 2 Minutes Away From Highway 401. Open Concept With Great Flow Layout. Newer Appliances & New Quartz Granite Countertops. Dimmable Pot Lights Perfect For Any Occasions. Bright Living Room With Large Floor To Ceiling Sliding Windows Walk-Out To Backyard and Common Playground. Spacious Den In The Lower/Basement Level, Perfect As An Office, Exercise, Game Room, Or In-Law Suite. Close To U of T Scarborough, Toronto Pan Am Sports Centre, Centennial, Morningside Campus, Centenary Hospital & Bus Stops, Schools, Supermarket and Shopping Mall. Short drive to Guildwood Go Station!The Ceramic Foyer Welcomes You With That Warm Homely Feeling, Great Place To Start Owning Your First Home and Raise The Family In This Quiet Town House Complex, professionally renovated Unit. New painting (2025), Spent in quality upgrades including open concept main living, dining & kitchen area. New Vinyl Waterproof & Scratch proof Flooring and Stairs(2024), New Kitchen Cabinets, Quartz Countertops & Kitchen Appliances (2024/2025), New Pot Lights (2023), Finished Private Laundry Room with Shelves, Washer (2020) & Dryer (2025), New Garage Door with Remote Opener (2025), Newly Replaced Windows and Patio Sliding Door (2020). Newer High Efficiency Furnace & A/C, Direct Access to Garage from Inside. Simply move in ready and enjoy the comfort and convenience - your peaceful family retreat in the city. Welcome home! (id:49187)
72 Leamon Street
Waterford, Ontario
Be the first Tenant to occupy this brand new unit in a quiet residential neighbourhood. This bright and spacious 2 bedroom 1 bath home basement unit features open concept living with oversized windows, and convenient in-suite laundry, brand new appliances and a walkout onto your rear yard. The layout is perfect for modern living and brand new. Enjoy everything Waterford has to offer right outside your front door. With Shadow Lake Trail across the street, you can walk, bike, kayak, or paddleboard anytime. Plus shops, restaurants, the Antique Market, and Wishbone Brewery are all just a short walk away. Tenant to pay gas, hydro and internet/cable, water heater rental. Landlord will pay water. (id:49187)
9341 Sideroad 9
Erin, Ontario
Nestled on a private and serene 1+ acre lot surrounded by mature trees, this beautifully maintained 3+1 bedroom, 2 bathroom detached raised bungalow offers the perfect blend of modern comfort and peaceful country living. Built in 2013 and topped with a durable metal roof, this home is set in a quiet rural setting while remaining conveniently close to town amenities. The welcoming foyer opens into a bright, open-concept living room featuring hardwood flooring, pot lights, and a walk-out to the deck. The dining area is seamlessly overlooked by the kitchen, creating an easy flow for gatherings. Hardwood flooring continues throughout, and the kitchen offers ample cabinetry and counter space to meet all your culinary needs. The main level hosts a spacious primary suite complete with a double closet and a private 3-piece ensuite. Two additional bedrooms on this level are generously sized and feature large closets. The finished lower level expands your living space with a massive open-concept recreation room, laminate flooring, two above-grade windows, and a walk-out to the backyard. A convenient fourth bedroom with an above-grade window, ample storage, a mechanical room, and a laundry room with a rough-in for an additional bathroom complete this level. Step outside to a lush, private backyard-perfect for relaxing, entertaining, or enjoying nature. Ideally located just a short drive to all major amenities, including GO stations in both Acton and Georgetown. Additional highlights include a newly added propane forced-air furnace (2024). A fantastic opportunity to enjoy tranquil country living without sacrificing convenience. (id:49187)
27 Third Avenue
Ottawa, Ontario
Extensively renovated while thoughtfully preserving its original character, this home offers a perfect blend of modern comfort and timeless charm. Original baseboards and interior doors were intentionally retained to maintain the home's warm, rustic feel, while the entire house was professionally skim-coated to create smooth, modern wall finishes throughout.Upgrades include refinished original hardwood floors, brand new carpet, a new kitchen, new bathrooms, fresh paint throughout, updated railings, all new windows, and all-new appliances. Major mechanical improvements include new plumbing fully replaced all the way to the street with direct city sewer connection, upgraded ductwork, and a new central air conditioning system. Aluminum balcony flooring and railings add durable, low-maintenance outdoor living.The property also boasts a generous, private backyard, enhanced with new sod and landscaping thanks to a unique lot configuration - providing a rare outdoor space where children can play and families can grow, right in the heart of the city. Set on Third Avenue, one of the Glebe's most desirable streets, just steps from the Rideau Canal and close to Lansdowne Park, many shops, many cafés, and other top neighbourhood amenities. A rare opportunity offering character, quality, and location. (id:49187)
26 Nirmala Drive
Ottawa, Ontario
What a great opportunity to build your dream home in the prestigious neighborhood of Cumberland Estates on a stunning cul-de-sac 2 acres pie shape lot! It is ready to go, all cleared with no rear neighbors. Enjoy Country living while conveniently located minutes away from the Ottawa River and under 30 minutes from Ottawa. Other very useful features about the lot: Paved road, Hydro, Rogers, Natural gas and a lovely community nature trail. Don't wait up, this lot won't last long! (id:49187)
43 Patience Crescent
London South (South X), Ontario
Opportunity is knocking at 43 Patience Crescent-an upgraded, move-in-ready home with serious income potential and the kind of built-in value investors and first-time buyers rarely find at this price point. The bright main level offers welcoming living spaces and a modern kitchen that walks out to a fully fenced backyard with a deck, fire pit, and shed-ideal for low-maintenance living or future tenants. Upstairs, three comfortable bedrooms and a full bath create a strong, functional layout. The finished lower level takes this property to the next level with a kitchen rough-in, spacious rec room, 2-piece bath with laundry, and two additional rooms-a perfect setup for extended family, rental income, or a future secondary suite. Investors will immediately recognize the upside: an existing door ready to convert into a separate entrance, electrical already configured for dual meters, and a brand-new furnace installed in December 2024 to keep long-term costs down. The heavy lifting is already done-just bring your vision. Located minutes from parks, schools, shopping, and major commuter routes, this is a rare chance to secure a property with both immediate comfort and powerful future potential. Homes with this level of versatility and upside move fast-book your showing now and capitalize before it's gone. (id:49187)
1936 Tiny Beaches Road S
Tiny, Ontario
Discover the perfect blend of modern comfort and laid-back coastal living in this thoughtfully designed 3-bedroom home, showcasing tranquil lake views and standout curb appeal. Whether you're seeking a year-round residence or a weekend escape, this home is crafted for effortless living, entertaining, and fully embracing the beachside lifestyle. The open-concept main floor impresses with soaring cathedral ceilings, rich hardwood floors, and expansive windows that flood the space with natural light. A welcoming front sitting area creates an inviting first impression, while the beautifully appointed kitchen-anchored by a custom live-edge dining table-flows seamlessly into a private side yard, ideal for summer lounging or alfresco dining. French doors lead to a generous composite deck featuring a hard-top gazebo and built-in gas fireplace, offering a stylish setting for year-round gatherings. Upstairs, a bright loft-style primary retreat delivers spa-inspired comfort with its private ensuite and sweeping lake views. The lower level, complete with its own entrance and walk-out patio, provides versatile living space including an oversized recreation room, a third bedroom or home office, and a spacious laundry and storage area. Just steps from the sandy shores of Woodland Beach and Edmore Beach, this exceptional property also offers ample private parking, a Generac whole-home generator, high-speed internet, and convenient garbage pickup-everything you need for easy, carefree coastal living. (id:49187)
2011 - 30 Roehampton Avenue
Toronto (Mount Pleasant East), Ontario
Bright and spacious 1+Den suite with beautiful south-facing views on a high floor at the prestigious Minto 30 Roe! The separate den can easily serve as a second bedroom or home office. One locker is included. This generous 692 sq ft (633 Interior + 59 Balcony) layout features 9 ft ceilings, floor-to-ceiling windows, laminate flooring throughout, and a modern kitchen with stainless steel appliances. Enjoy top-tier amenities, including a state-of-the-art 6,000+ sq ft fitness center and eco-friendly building design. Located in the heart of Yonge & Eglinton-just steps to the subway, top schools, dining, shopping, and entertainment. Exceptional value! The asking price include the condo unit and locker only, Parking available for purchase separately at extra $45,000 if buyer need it. (id:49187)
615 - 415 Main Street
Hamilton (Kirkendall), Ontario
Come home to Westgate, Boutique Condo Suites. This 1 Bedroom + Den, 1 Bathroom suite offers 567 sq ft of interior space plus a 25 sq ft balcony, ready to move in . A grand lobby welcomes you, equipped with modern conveniences such as high speed internet & main & parcel pickup. The building's enviable amenities include convenient dog washing station, community garden, rooftop terrace with study rooms, private dining area & a party room. Also on the rooftop patio, find shaded outdoor seating & gym. Living at the Gateway to downtown, close to McMaster University and on midtown's hustling Main St means discovering all of the foodie hot spots on Hamilton's restaurant row. Weekends fill up fast with Farmer's Markets, Art Gallery walks, hikes up the Escarpment, breathtaking views. This is city living at its finest. Getting around is easy, walk, bike or take transit. Connect to the entire city and beyond. With a local transit stop right outside your door, a Go Station around the corner, close to main street. For those balancing work and study, the building provides study rooms and private dining areas, ideal for focused tasks or collaborative sessions. Westgate condos in Hamilton offers an array of modern amenities designed to cater to the diverse needs of professionals and students alike. Residents can maintain an active lifestyle in the state-of-the-art fitness studio and dedicated yoga/tanning spot on roof top patio. Parking spot is available for purchase. Bulk Internet $25.00. (id:49187)
54 - 141 Clark Avenue
Markham (Thornhill), Ontario
Welcome to 141 Clark Avenue Unit 54 a stylishly renovated 3+1 bedroom, 2 bathroom condo townhome in the heart of Thornhill. Nestled in a quiet, family-friendly community, this spacious home offers over 1,700 sq ft of thoughtfully designed living space, including a finished basement perfect for families, first-time buyers, or downsizers seeking comfort and convenience. Step into a bright, open-concept living and dining area featuring gleaming hardwood floors and floor-to-ceiling windows with sliding doors that fill the space with natural light and lead to a private, fenced backyard patio. The newly renovated kitchen is both functional and elegant, complete with sleek countertops, stainless steel appliances, and ample cabinetry, ideal for everyday living and entertaining. Upstairs, you'll find three generously sized bedrooms, including a large primary suite with double closets. The updated main bathroom showcases a modern vanity and stylish finishes. The finished basement adds versatility with a fourth bedroom or office space, perfect for guests or a work-from-home setup. Enjoy low-maintenance condo living with one garage space, one surface parking spot, and plenty of visitor parking. Located steps from top-rated schools, parks, transit, shopping, and places of worship, and just minutes to Yonge Street, Highway 7, and the future Yonge North Subway Extension. Move in and enjoy turnkey living in one of Thornhills most sought-after communities a perfect blend of comfort, location, and modern design. (id:49187)
42 Holmcrest Trail
Toronto (Centennial Scarborough), Ontario
Welcome to 42 Holmcrest Trail, a detached two-storey home backing onto a tranquil ravine in the heart of Centennial/West Rouge, one of Toronto's most sought-after lakeside communities. Set on a generous ravine lot, this 4-bedroom, 4-bathroom home offers rare privacy, breathtaking views, and frequent sightings of deer passing through the ravine, all enjoyed from your own backyard. This beautiful home has been thoughtfully updated (2018) for modern family living. The main level features a spacious and functional layout, anchored by an updated kitchen with quartz countertops, centre island, pantry, and stainless steel appliances. Bright principal rooms are enhanced by hardwood floors, upgraded lighting, and large rear-facing windows that frame peaceful ravine views. A gas fireplace and walk-out to the patio create a seamless connection between indoor and outdoor living. Upstairs, four well-proportioned bedrooms include a primary suite with a walk-in closet and a private ensuite. The finished basement adds valuable living space with a recreation room, wet bar, and full bathroom-ideal for entertaining, guests, or extended family. Outside, the fully fenced ravine lot is designed for enjoyment, featuring a deck (2023), patio, BBQ gas hookup, irrigation system, and landscape lighting. Additional highlights include an attached two-car garage with driveway parking, a heated garage, and numerous efficiency and comfort upgrades throughout the home. The location truly sets this property apart. Residents enjoy easy access to parks, ravine trails, the waterfront, TTC and GO Transit, Highway 401, excellent schools, the Pan Am Sports Centre, Rouge National Urban Park, the Toronto Zoo, and West Rouge Beach. Offering a rare blend of natural surroundings, thoughtful updates, and urban convenience, this is an exceptional opportunity to own a home in one of Toronto's most established and welcoming neighbourhoods. A setting like this is rarely available-come experience it for yourself. (id:49187)
Unit #1 - 3850 Steeles Avenue W
Vaughan (Steeles West Industrial), Ontario
Well-known Italian restaurant established in 1986, with almost 40 years of successful business. 5-star Google rating, excellent reviews and loyal customers. Elegant and respectful atmosphere, excellent service, friendly staff, highly professional kitchen team. Restaurant /3.018 sg.f./ with beautiful dining area licensed for 98 seats, the place is comfortable for a quiet private dinner and also ideal for hosting parties, special events and gatherings. Open 6 days a week, Sunday only for private functions. Extra space on 2 nd floor used as an office, storage, separate utility rooms, 2 additional washrooms for employees, 2 extra side entrances. Large parking area around. It's a turnkey deal. The place is beautiful and fully equipped. Everything is in good working condition and ready for immediate operation. Flexible Cuisine Options. The lease is till December 5/2028, plus a 5-year renewal option. The owner is retiring after 43 years in business. (id:49187)
1805 - 45 Charles Street E
Toronto (Church-Yonge Corridor), Ontario
Location! Walk to 2 subway lines. Close to Yorkville Village, shops, restaurants, cafes & University of Toronto. Luxury condo with great recreation facilities + 2-storey Chaz Club. Popular "Bocca" model with functional layout. 24-hour concierge. New tenant require to pay a non-refundable move-in fee of $175 to the Management Office. Tenant pays hydro. Tenant must obtain standard tenant's insurance. Require first & last months' rent + 10 post-dated cheques. Shows well. Just move-in & enjoy. (id:49187)
853 Fairbank Avenue
Georgina (Historic Lakeshore Communities), Ontario
EXCEPTIONA LAKEVIEW RESIDENCE IN A PRESTIGIOUS NEIGHBOURHOOH!! Welcome To This Stunning, Fully Renovated Home Offering Breathtaking View Of Lake Simcoe. Designed for both comfort and elegance, this modern residence features hardwood flooring and pot lights throughout. The upper-level family room opens to a private balcony -perfect for enjoying panoramic Lake Views from the comfort of your home. Located in an area known for year-round recreation, residents can enjoy boating, fishing, and ice fishing just minutes away. The beautifully landscaped backyard includes a spacious deck and fence all over , offering privacy and ideal space for outdoor entertaining. Additional highlights include An Oversized Concrete Driveway With Parking For Up To 12 Vehicles And A Brand New High-Efficiency Furnace And Owned Water Heater Tank. This Is A Rare Opportunity To Own A Lakeview Dream Home In One Of The Area's Most Sought-After Communities. (id:49187)
13382 Torbram Road
Caledon, Ontario
A rare Caledon 1 Acre property offering a massive 30x40 heated & insulated detached shop/garage, a sprawling bungalow with a fully finished walk-up basement, and close to 4,000sq.ft. of total living space - this property is built for buyers who need space, storage, and serious functionality without sacrificing comfort. Set on a private, sprawling , level 1-acre lot along the desirable Torbram corridor, this 6 bedroom home delivers the perfect mix of country privacy and GTA convenience. The standout detached Heated and insulated workshop is ideal for car enthusiasts, tradespeople, hobbyists, home-based businesses, or anyone who simply wants a true dream garage - fully powered and backed by an 20 kW Briggs & Stratton generator that runs both the house and shop during power outages. The bright, spacious main level features a beautiful light filled living room and formal dining area. The updated kitchen shines with solid hardwood cabinetry, granite countertops, under-cabinet lighting, stainless steel appliances ('22), and a skylight with custom wood detailing that fills the space with natural light. The primary suite includes a walk-in closet and a beautifully updated ensuite with heated flooring. Two additional generous bedrooms and two newly finished bathrooms complete the main floor, offering modern finishes and thoughtful upgrades throughout. The fully finished walk-up basement significantly expands your living space with two additional bedrooms, 1 full bathroom, a recreation room, games room, and ample storage - making it ideal for extended family, guests, or a private work-from-home setup. Outside, enjoy your new deck and screened-in gazebo ('23) and a newly paved driveway and concrete pad ('22). Major updates include: new furnace & A/C ('20), new windows and patio doors ('16), house roof ('16), shop roof ('21). If you've been searching for acreage, space, and a true 30x40 dream garage in Caledon - this is the one. (id:49187)
901 - 60 Tannery Road
Toronto (Waterfront Communities), Ontario
A Beautiful Sun Filled Open Concept Condo With Laminate Floors Throughout. Located In The High Demand Area Of Downtown Toronto!! This Large Corner 2 Bed Room Condo Has A Modern Kitchen With Stone Counters, Integrated Appliances & Backsplash. Beanfield Unlimited Internet Included !Amenities Such As Outdoor Landscaped Terrace With Bbq, Dining ,24 Hr Concierge, Gym, Party Room ,Dog Washing Station ,Meeting Room, Business Centre, Restaurant, Cafe ,Distillery Near (id:49187)
16 Pisanelli Avenue
Markham (Cathedraltown), Ontario
Location! Location! Location! High demand area in Cathedral Town Community. Few minutes from Hwy 404, parks, restaurants, Shoppers Drug Mart, groceries, schools & all amenities. Only the garage is linked.9 Ft Ceilings on the main floor. Sun-Filled open concept fronting on North. Family room with fireplace overlooking kitchen w/ Breakfast area, walk-out to new Interlock patio in Backyard. New paint, 60 brand new wood flooring on 2nd floor. New Backyard interlock. Direct access to garage. Well-maintained house. Move in condition. Close to schools (Richmond Green S.S. & Sir Wilfred Laurier P.S.). (id:49187)
605 - 308 Lester Street
Waterloo, Ontario
This beautifully furnished one-bedroom, one-bathroom condo is situated on the top floor and features a private balcony with a fantastic view. It is merely minutes away from Wilfrid Laurier University, and ideally located near the University of Waterloo. This bright and inviting suite features a modern, open-concept layout that balances comfort and functionality. The unit includes an ensuite laundry and a thoughtfully planned interior with a custom bunk bed configuration and a cozy living area, making it well-suited for small families, students, or shared living arrangements. Sage Condominiums is perfectly positioned close to everyday conveniences, including exquisite restaurants, boutique shopping, and public transit. Residents enjoy premium building amenities, including a fully equipped fitness centre and a spectacular rooftop terrace with comfortable seating and panoramic views, ideal for relaxing or entertaining. Free internet is included, adding exceptional value. Currently leased at $1,800/month. Buyer must assume the tenant. An excellent opportunity for investors seeking immediate rental income or owner-occupants planning for future use. (id:49187)

