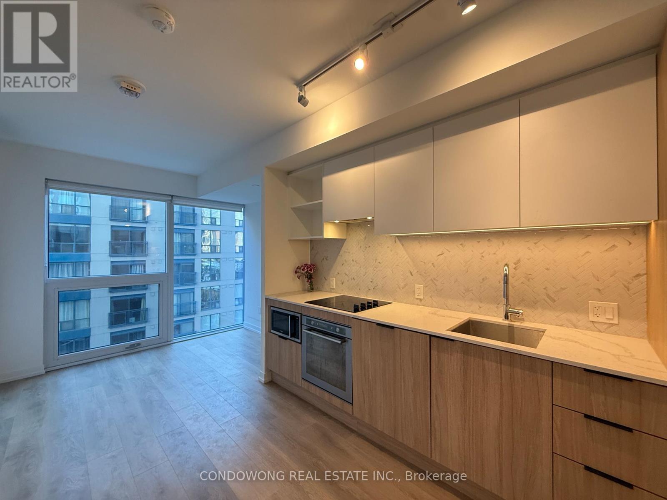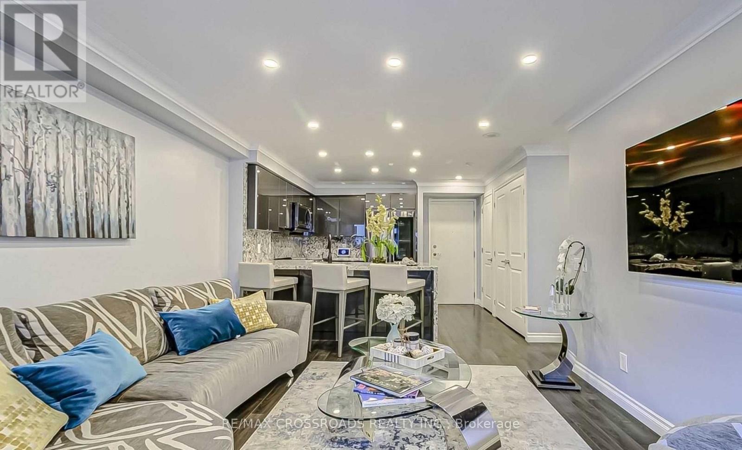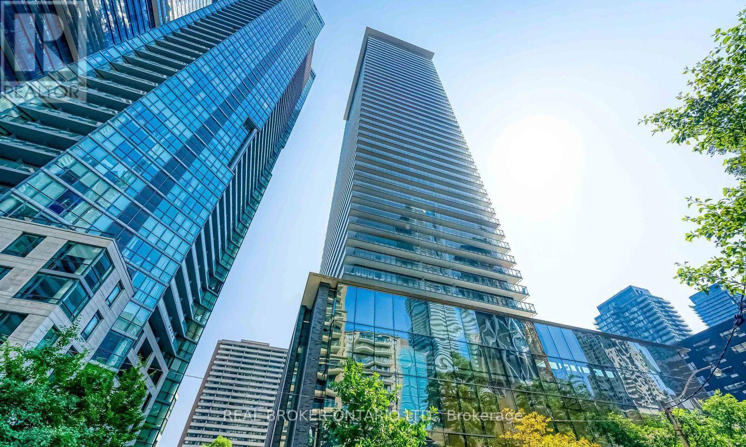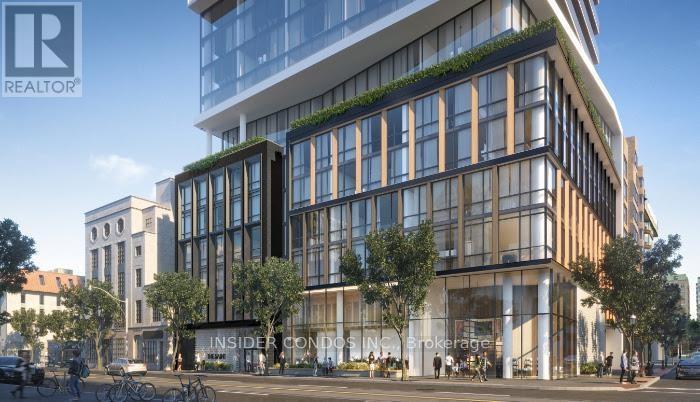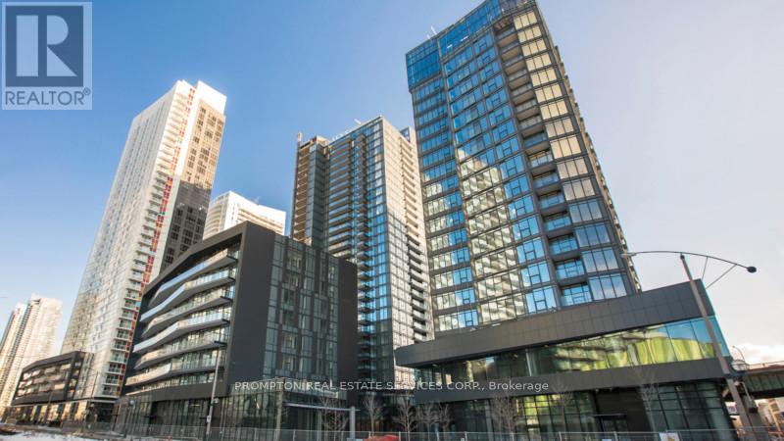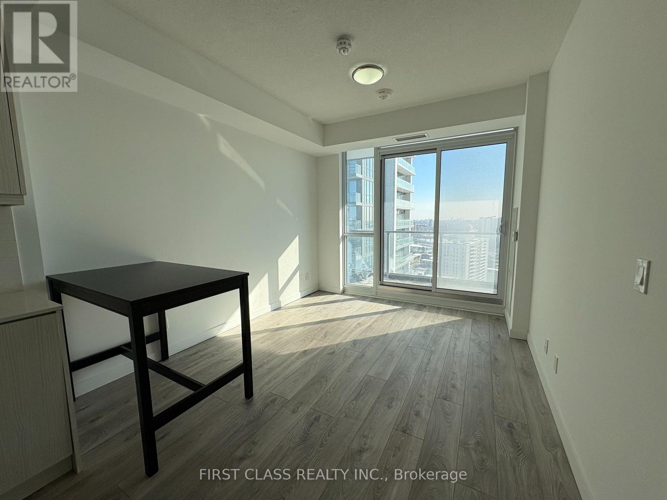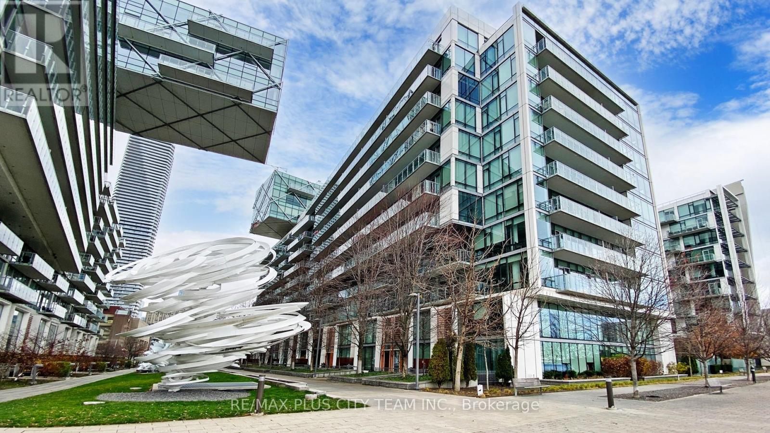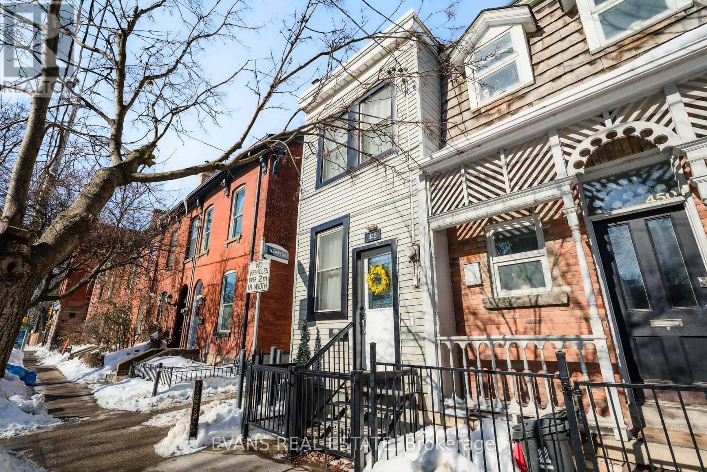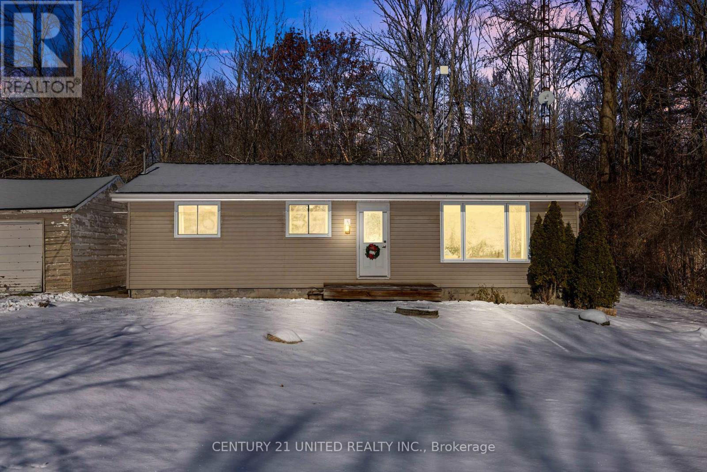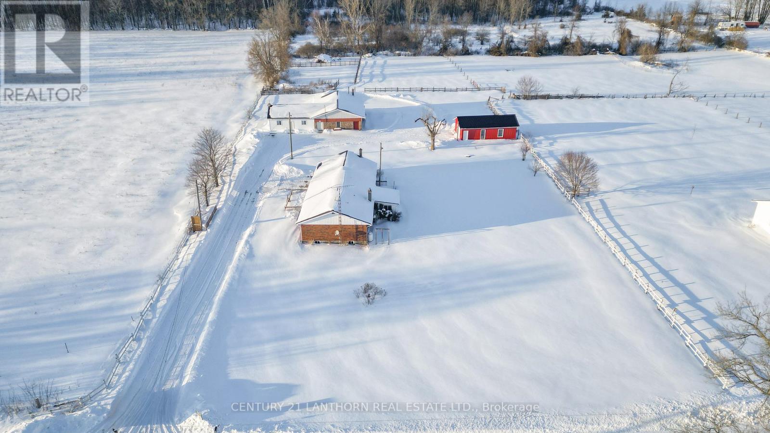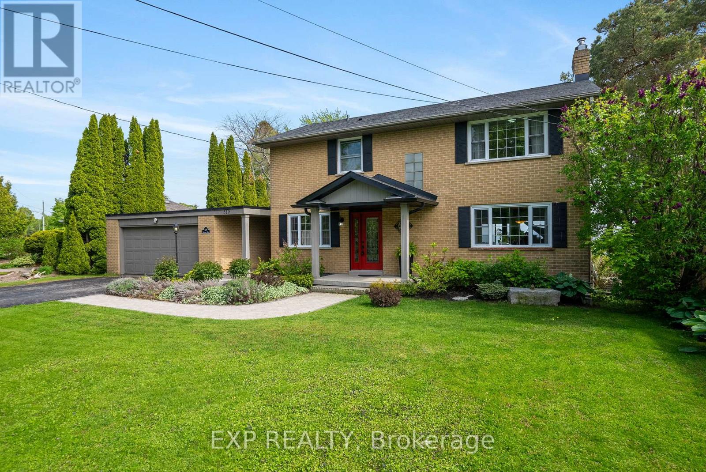901 - 82 Dalhousie Street
Toronto (Church-Yonge Corridor), Ontario
Immerse Yourself in Urban Charm at CentreCourt's Condominium, This Stylish 1-Bedroom Residence which Offers a Perfect Blend of Comfort and Convenience in Toronto. Located Amidst an Array of Surrounding Attractions, Residents Can Explore the Vibrant Downtown Scene with Ease. Enjoy Proximity to Iconic Landmarks Such as St. James Park, Massey Hall, and the Bustling St. Lawrence Market. Indulge in Culinary Delights at Nearby Restaurants, Cafes, and Bars, or Take a Leisurely Stroll Along the Picturesque Streets of the Historic St. Lawrence Neighborhood. With Easy Access to Public Transportation and Major Thoroughfares, Including the Dundas Subway Station and Queen Street, the City Is Yours to Discover from This Prime Location. Experience the Dynamic Energy of Downtown Toronto While Enjoying the Comfort and Convenience of Living Here! (id:49187)
7201 - 388 Yonge Street
Toronto (Bay Street Corridor), Ontario
Welcome to the iconic Aura Condominiums! Experience elevated downtown living in this luxurious executive suite perched on the 72nd floor. This spacious 2-bedroom, 2-bathroom residence showcases breathtaking panoramic city views through floor-to-ceiling windows, flooding the space with natural light. Thoughtfully designed with upgraded designer finishes, the suite offers a refined, modern aesthetic ideal for professionals or discerning investors. World-class amenities include 24-hour concierge, a state-of-the-art fitness facility, and a beautiful rooftop garden-perfect for relaxing above the city. Unbeatable location with direct access to College Subway Station, steps to Toronto General Hospital and University of Toronto. Surrounded by vibrant restaurants, cafés, and nightlife along Yonge Street. A rare opportunity to own a premier residence in one of Toronto's most sought-after addresses. (id:49187)
516 - 15 Northtown Way
Toronto (Willowdale East), Ontario
Stunning renovated 1 bedroom unit with utilities all included in lovely building with lots of amenties. This renovated unit has updated kitchen with stainless steel appliances, potlights, updated bathroom and laminate flooring throughout. Located just steps from TTC subway, shops, restaurants, lounges, major office buildings, parks, grocery, community centre, schools and much much more. Enjoy concierge security, visitor parking, saltwater pool, fitness centre, indoor golf, party room. (id:49187)
2810 - 33 Charles Street E
Toronto (Church-Yonge Corridor), Ontario
UPDATED, BRIGHT & VERY SPACIOUS 1 Bed 1 Bath in the Heart of Downtown Toronto by Yonge/Bloor. (Unit Can Be Fully Furnished or Unfurnished). 9' Ceiling With Floor To Ceiling Window, Oversize Balcony With Bbq Hookup. Outdoor Pool With Tanning Beds, Gym Theatre, Rooftop & Party Room. Ample Visitor Parking. Steps To Two Subway Lines, Yorkville. Walk Score 99. (id:49187)
1103 - 89 Church Street
Toronto (Church-Yonge Corridor), Ontario
Welcome to the brand-new Saint building! This north-facing corner unit features a spacious two-bedroom layout. Located in the heart of downtown Toronto's Church neighborhood, it's just steps from TMU and surrounded by city amenities. The Saint offers impressive facilities, including an outdoor BBQ area, 24-hour concierge, state-of-the-art gym, yoga and spin studios, games room, indoor/outdoor Zen garden, resident's lounge, media room, library, kids' playroom, grand two-story lobby, rooftop terrace, and more. Experience elevated downtown living! (id:49187)
1107 - 70 Queens Wharf Road
Toronto (Waterfront Communities), Ontario
Enjoy A Seamless Transition And Live With Ease In This Professionally Managed Unit! Bright And Spacious One Bedroom Suite Features A Functional Layout; A Modern Kitchen With Premium Built-In Appliances, Cabinet Organizers, And Quartz Countertop; A Spa-Like Bath With Marble Tiles; Full Sized Washer/Dryer; And Roller Blinds. Move In March 15, 2025! (id:49187)
2005 - 38 Forest Manor Road
Toronto (Henry Farm), Ontario
This south-facing unit is clean, bright, and filled with natural light, and comes with one parking space included. The building is situated in a highly convenient and desirable neighborhood, just steps to Don Mills Subway Station, making commuting around the city quick and easy. Fairview Mall is right across the street, offering a wide selection of shops, restaurants, and daily services, and nearby grocery options include T&T Supermarket, FreshCo, Walmart, and more. With excellent access to public transit, major highways such as Highway 401 and 404, and close proximity to schools, parks, and community amenities, this location is ideal for comfortable urban living. New immigrants and students are warmly welcome! (id:49187)
1305 - 39 Queens Quay E
Toronto (Waterfront Communities), Ontario
Experience elevated waterfront living in this sub-penthouse residence at Pier 27, one of Toronto's most prestigious addresses. Boasting over 1,700 sq. ft. of refined living space, this 3-bedroom plus den, 3-bathroom suite combines luxury, comfort, and breathtaking unobstructed lake views through expansive 10-foot floor-to-ceiling windows that flood the home with natural light. The open-concept living and dining area features a custom-built-in fireplace and seamless flow for entertaining, while the chef-inspired kitchen showcases integrated Miele appliances, quartz countertops, and sleek cabinetry that balance modern design with everyday functionality. The primary suite offers a private retreat complete with a walk-in closet and spa-like ensuite featuring Toto fixtures. Two additional bedrooms and a den provide versatility for guests or a home office. This residence includes two parking spaces and two storage lockers for exceptional convenience. Residents enjoy an exclusive selection of five-star amenities, including indoor and outdoor pools, a fitness centre with sauna and steam room, theatre, lounge, party rooms, guest suites, and visitor parking. Located in the heart of the Toronto waterfront, steps from Union Station, the Financial District, and Harbourfront, with Loblaws, Farm Boy, LCBO, and some of the city's best restaurants and cafés just across the street. Discover a rare opportunity to own a truly exceptional sub-penthouse where contemporary luxury meets serene lakefront living (id:49187)
448 Gerrard Street E
Toronto (Cabbagetown-South St. James Town), Ontario
Set within the historic Cabbagetown, this move-in-ready home offers a rare opportunity to enjoy true city living without the compromises of high-rise life. A perfect urban pied-à-terre, it features two bedrooms, updated kitchen & bath, beautiful high ceilings, skylight, and a finished basement ideal for storage or flexible use. Step out to a private deck - your own special outdoor escape tucked into one of Toronto's most historically significant neighbourhoods. Surrounded by tree-lined streets and classic architecture, this home places you moments from transit, neighbourhood restaurants, shops, bike lanes, and trails, as well as the Pam McConnell Aquatic Centre, Riverdale Farm, and the scenic ravines of the Rosedale Valley. An appealing alternative for those looking to simplify, avoid monthly fees, and enjoy the independence and character that only a unique city home can offer. This one needs to be seen in person. Reach out to book a personal viewing! (id:49187)
1100 Listowel Line
Selwyn, Ontario
Welcome to 1100 Listowel Line, a rural bungalow situated on an nice lot with a mature tree lined backdrop. This 3 bedroom, 1 bathroom home is ideal for first time home buyers, or those looking to get out from the hustle of the city and embrace more of country living. Featuring a large living room overlooking the front yard, and an eat in kitchen with access to the laundry / mudroom that leads to the back yard. This home must be seen. Pre-Sale home inspection available. (id:49187)
315 Lynch Road
Tweed (Hungerford (Twp)), Ontario
Looking for a rural property with a shop to run a home-based business? 315 Lynch Rd may be exactly what you've been searching for. Set on a level 2.3-acre lot on a quiet dead-end road and just 5 minutes to Tweed, this property offers space, privacy, and versatility. The 1,600 sq ft bungalow features a brick and vinyl exterior, double garage, and a Generac backup system for peace of mind. Numerous updates have been completed, including kitchen cabinetry and countertops, all new flooring, and a new heat pump with forced-air propane backup (2025).The main level offers a spacious kitchen and dining area, living room, 3 bedrooms, a five-piece bath, and a four-season sunroom to enjoy year-round. The full basement includes a rec room, 4th bedroom, laundry area, and utility room. Unwind on the west-facing deck and enjoy breathtaking sunsets every evening. Outbuildings are a standout feature. The main shop includes an 800+ sq ft man-cave area complete with a bedroom, washroom, kitchen, and a spacious lounge/living area, patio area, plus a woodstove and propane wall heater. The garage area offers nearly 1,500 sq ft, ample shelving for equipment or supplies, an overhead door, and is heated by a wood/oil furnace when needed. A new 20' x 35' garage with door opener, concrete floor, vinyl siding, metal roof, and hydro provides excellent additional storage or workspace. This is a fantastic opportunity to combine country living with business potential . A great place to call home! * some photos have been digitally staged* (id:49187)
519 Lakeshore Road
Cobourg, Ontario
Set amongst executive waterfront properties, 519 Lakeshore Road is a timeless brick home, beautifully positioned to take in the views of Lake Ontario, morning sunrises, and in the winter, sunsets to the West. Offering extensive waterfront, and direct access from your manicured backyard, this is waterfront living in Cobourg at the highest degree. The tastefully presented main floor offers an open concept, yet inviting layout. Offering a large family room with direct views to the water, a galley kitchen with an extended serving area & 2nd sink adjacent the dining room, an office, and formal sitting room with gas fireplace off the foyer. Featuring 3+1 bedrooms, a renovated bathroom with glass shower, and a stunning designated dressing room with freestanding tub & sliding doors overlooking the shoreline. The finished basement and garage offer plenty of additional space & functionality. Spend summers at this property as you are meant to; outside walking the beach, having a fire overlooking the lake at sunset, or under the covered porch. A property that needs to be viewed to be truly appreciated! (id:49187)

