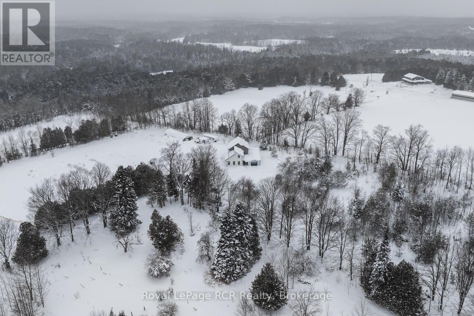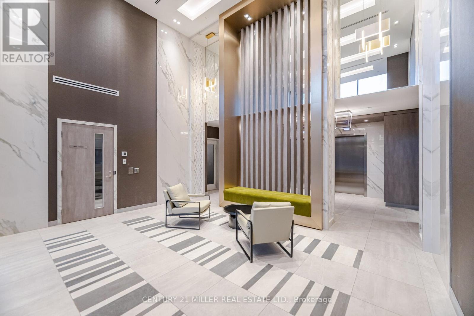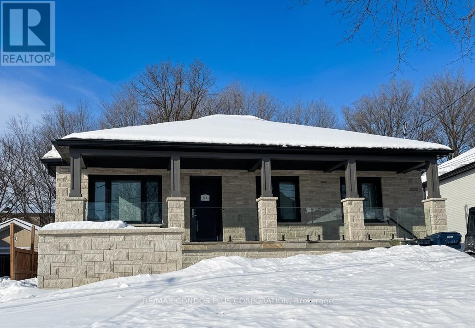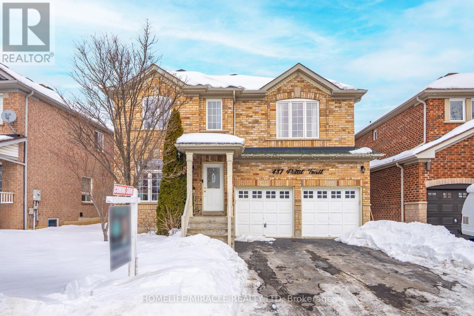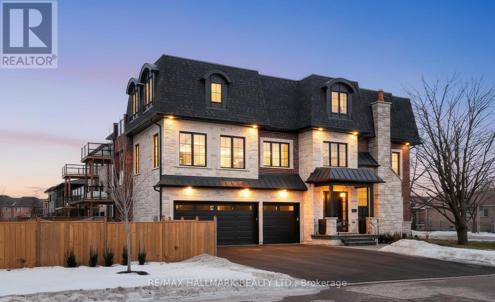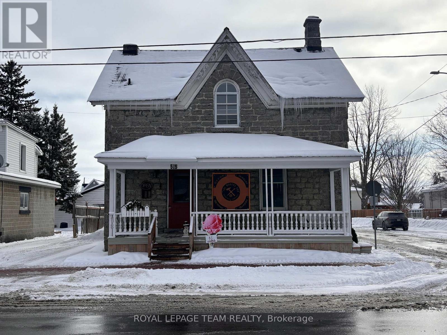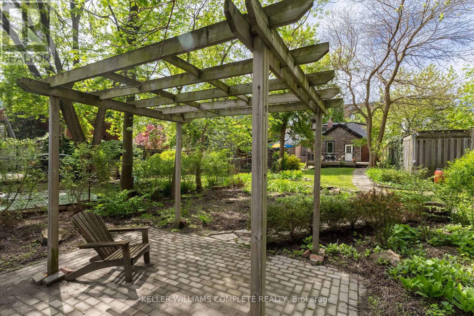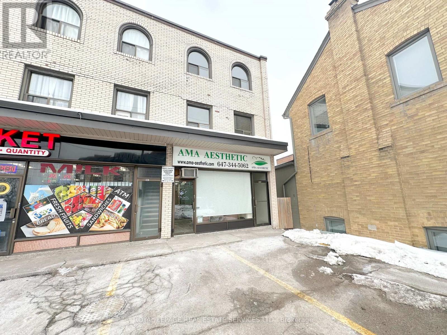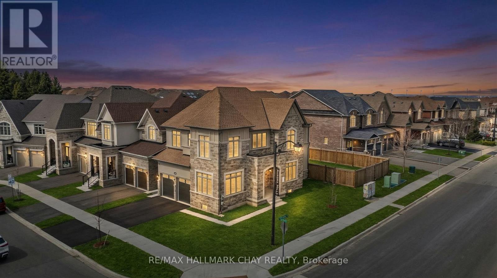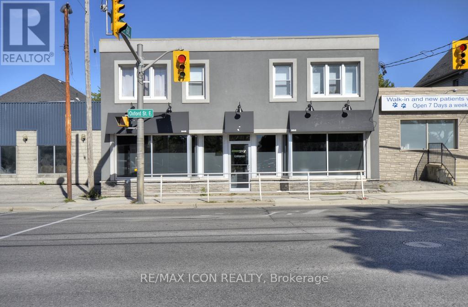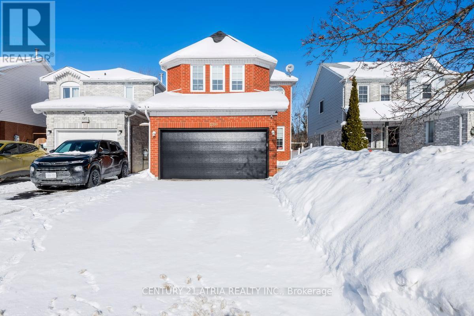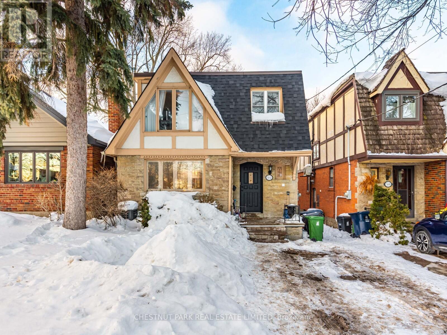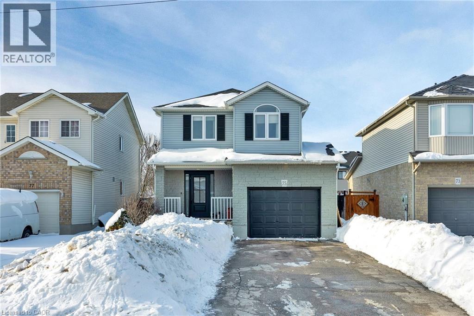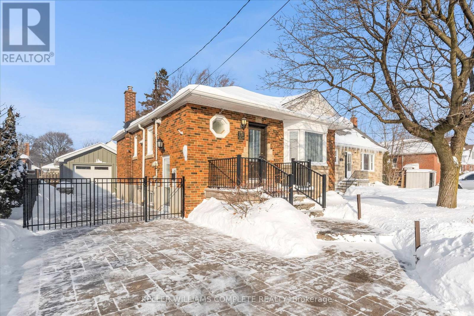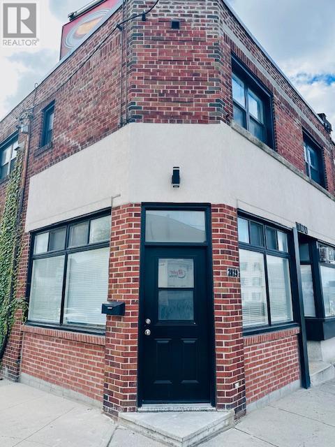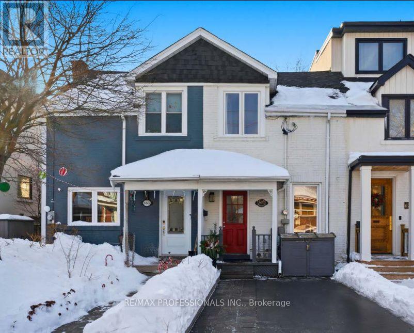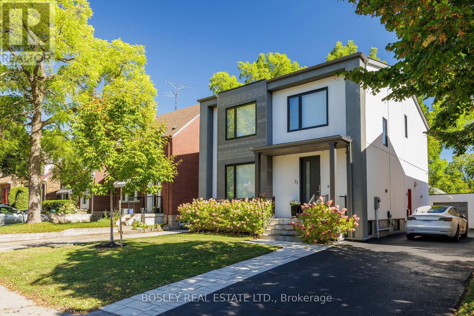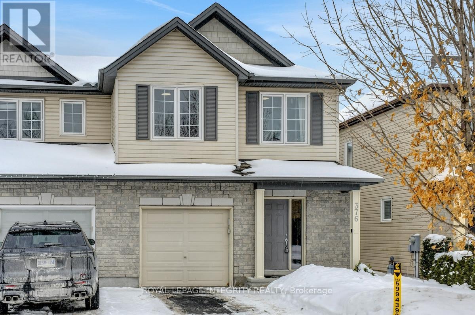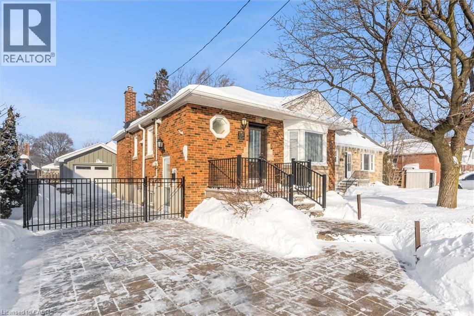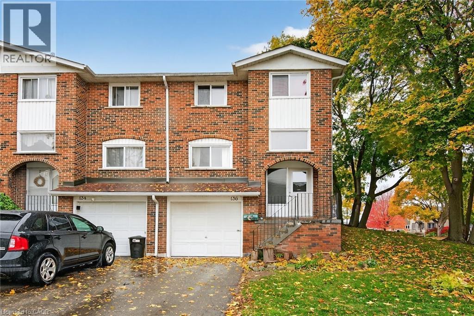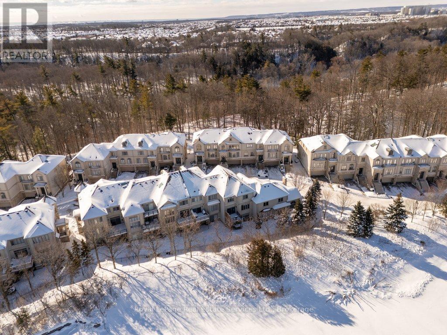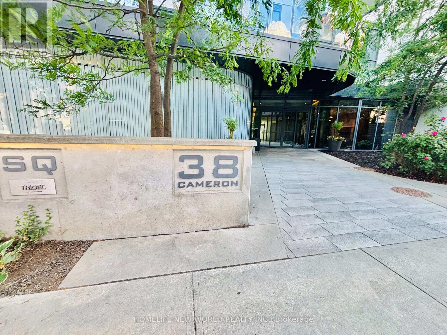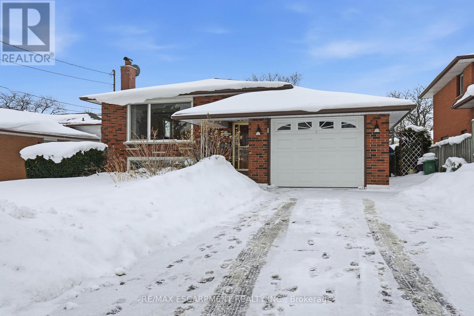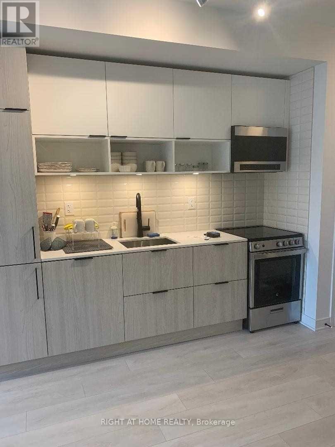251 Mill Road
Chatsworth, Ontario
Custom-built (2015) architect designed home with accessory apartment set on 151 picturesque acres. The property features a large swimming pond, Hamilton Creek, and sweeping panoramic views over rolling hills. A long, scenic, tree-lined laneway leads to an open field showcasing the residence, a 1,200 sq. ft. double-walled greenhouse ( built in 2023 with automatic vents), outdoor sauna and a charming guest area complete with a newer Jayco trailer and deck.The main home offers passive solar design with enhanced insulation, in-floor heating with separate loops, 12' ceilings and an open-concept design. The main house features a great room with kitchen/dining/living room including cookstove, large island, 2 piece bathroom and lots of windows for the views. The upstairs includes three bedrooms, office space in hallway and a full bathroom. The accessory apartment features an open living room and kitchen with large island and woodstove, a bathroom with walk-in shower, and a loft-style bedroom. Laundry is a shared space between both units, making this an ideal setup for rental income or multi-generational living. The attached insulated garage has entry doors on both ends and a Tesla charger. The covered porch offers additional versatility-perfect for a hot tub or future enclosed living space as it has an in-floor heat loop and insulated roof . Metal roof on main house and flat roof on the garage. The land is a beautiful mix of forest, pasture, workable acreage, large pond, and creek, providing privacy, recreation, and stunning natural surroundings. Approximately 40 acres workable (possibly more), of which approx. 20 have been recently amended, renovated and re-seeded to hay/pasture. Property taxes are kept lower through forest and conservation land reductions. (id:49187)
606 - 415 Main Street W
Hamilton (Kirkendall), Ontario
An Excellent Investment Opportunity for students, investors and young professionals to own a lovely Studio apartment at Westgate Condos, located in the heart of downtown Hamilton. Close to McMaster University, GO/LRT, vibrant restaurants, farmers market, art galleries, scenic escarpment trails and direct transit access. A solid investment property in a high-demand area, great rental yield and features that appeal to long-term tenants and students alike. This large flex studio has a functional open-concept layout that maximizes space and natural light, complemented by large windows, 9-foot smooth ceilings and modern finishes throughout. The kitchen includes quartz countertops and built-in stainless steel appliances, along with ensuite laundry. Unobstructed city views from the balcony. Lovely amenities such as a rooftop terrace with study rooms, fitness centre, community garden, dog wash station, BBQ area, private dining space and party room. This unit is a must see! Tenant is vacating end of April. (id:49187)
Lower Level - 32 Harrow Drive
Toronto (Brookhaven-Amesbury), Ontario
Welcome to 32 Harrow Dr! Bright and spacious lower-level suite featuring a large living room and generous bedroom. Enjoy a modern walk-in shower, excellent storage space, and the convenience of your own private washer and dryer. Separate entrance for added privacy. Located on a quiet residential street, close to public transit, Amesbury Community Centre, Rink and Park, with a short drive to Highways 400 and 401. Comfortable, functional living in a well-connected neighbourhood. Only ONE (1) parking space available for Tenant use in driveway. (id:49187)
487 Pettit Trail
Milton (Cl Clarke), Ontario
Stunning 4-Bed, 3-Bath Detached in Milton's Clarke Neighborhood! Bright & spacious with hardwood floors, modern kitchen, large primary with spa-like ensuite, and versatile living, dining & family rooms. Soaring skylight over staircase floods home with natural light. Spacious 2nd floor with 4 large bedrooms. Gorgeous landscaped yard perfect for entertaining! Steps to schools & park, minutes to GO Station, highways, shopping & amenities." (id:49187)
31 Naughton Drive
Richmond Hill (Westbrook), Ontario
Welcome to this Italian builder custom-built masterpiece (2025), offering exceptional craftsmanship, timeless elegance, and modern sophistication ** Rare private residential ELEVATOR servicing all 4 levels *Corner Lot &South exposure W/abundant natural light, and soaring 9-10-9 ft ceilings throughout 3 levels **Located in Top Ranked School Zone: St. Teresa of Lisieux CHS (Ontario's No.1-ranked high school with a perfect 10.0 rating) and Richmond Hill HS *Offering 3-car garage, 4,579 SF of luxurious above-ground 3 levels living space, 4 spacious bedrooms, 5 elegant washrooms *The grand foyer impresses w/20ft ceiling, refined wainscoting, and architectural detailing *Main-floor office W/fireplace provides an ideal work-from-home office *The open-concept 2nd level is designed for both entertaining and everyday living, highlighted by an extended linear electric fireplace that anchors the living area, Mill Work Modern Slat Fluted Acoustic Wood Wall Panel from Italy CHEVRON BRUSH FLOORING *The chef-inspired kitchen features a large central island, dual sinks, premium quartz countertops, built-in high-end appliances, Marble Splash, cabinetry, and a walk-in pantry for added convenience *Walk out to a large elevated deck with gas BBQ line, overlooking a private backyard *The upper level offers 4 generously sized bedrooms, along with convenient 2ND floor laundry*Unmatched in luxury, craftsmanship, truly exceptional home and an absolute must see! *Great location-just steps to Yonge Street, VIVA transit, Close to the Community Center W/Swimming pool, gym, HWY 404 & 400, Costco, restaurants, T&T, shopping Mall, Library, Hospital. Surrounded by trails, ponds, friendly and safe neighborhoods. (id:49187)
515 Main Street
North Dundas, Ontario
Rare opportunity to acquire a standalone commercial building in the heart of Winchester with prime Main Street frontage. Most recently operating as a successful artisan hub/retail store and popular ice cream shop, this property offers a variety of possibilities for owners, entrepreneurs, or investors. The main floor features open, flexible areas suitable for retail, showroom, or office use, along with a kitchen area (including stove), commercial wash sink and prep areas, a newly created take-out window, and a bathroom with potential to add a second. Kitchen appliances can be included/negotiated. The second level includes multiple offices, storage areas, and a full bathroom. The basement has been recently excavated to improve ceiling height and provide functional standing room, with new steel beams added and rough-in for a toilet already in place. Numerous updates have been completed over the past two years, and the building continues to offer excellent redevelopment potential. There is potential to create a second-floor apartment and/or partially redevelop the rear of the property to add residential units (buyer to complete their own due diligence). Parking space on both sides of the building! Don't miss this unique opportunity to own a piece of Winchester's history and bring your business vision to life.Chattels to be included in as-is condition. The owner may be open to participating in future business ventures. The ice cream business boasts excellent sales during the summer months, and ice cream chattels may be included at an additional cost. Property taxes estimated/to be confirmed. SELLER WILL ALSO CONSIDER LEASING!! (id:49187)
198 Duke Street
Hamilton (Durand), Ontario
Welcome to 198 Duke Street, a standout property in Hamilton's sought-after Durand neighbourhood. Set on an impressive 161-foot deep lot, this gorgeous home offers a private, cottage-like retreat while keeping you at the center of vibrant city life. With generous outdoor space, mature landscaping, and classic homes nearby, it combines the comfort of a sizable lot with the energy and convenience of the city, lively streets, and everything the neighbourhood has to offer. The expansive backyard is truly exceptional for a central location, offering a lush oasis with mature trees, a tranquil water feature, and a spacious wood deck. This generous outdoor space provides flexibility rarely found downtown, including rear parking for two vehicles, a new sliding gate, and plenty of room to add a garage or ADU. Inside, this charming 1.5-storey century home balances timeless character with modern comfort, showcasing exposed brick, high baseboards, an ornate fireplace mantle, pocket doors, and a mix of hickory and oak flooring. Contemporary updates include refreshed cabinetry, stainless steel appliances, stylish tilework, glass-enclosed showers, and upgraded lighting. The bright main floor features a welcoming living and dining area, a bedroom/office with a large closet, a spacious kitchen with ample storage, a large 4-piece bathroom, and laundry. The second level offers two additional bedrooms with generous closets and a second 4-piece bathroom. Leave the car at home in this walkable neighbourhood! With enhanced public transit options, close proximity to shops and services, and the energy of an active urban setting - all while enjoying the privacy of an unusually deep lot. Walk to Locke Street, Hess Village, GO Transit, St. Joseph's Hospital, parks, and more. A rare opportunity to enjoy a spacious lot, central location, and the best of urban living in one of Hamilton's most desirable neighbourhoods! (id:49187)
1 - 5062 Dundas Street W
Toronto (Islington-City Centre West), Ontario
Welcome to this 2-storey, 2-bedroom apartment, located on Dundas Street between Kipling and Islington. This home offers excellent value in one of the area's most desirable neighbourhoods. With transit right at your doorstep and both Islington and Kipling subway stations just a short walk away, commuting is easy and convenient. You'll also enjoy being surrounded by shops, grocery stores, cafés, and restaurants along Dundas, including nearby Six Points Plaza. A wonderful opportunity to enjoy comfortable living in a vibrant, well-connected community. Parking available to rent. Tenant to pay hydro. (id:49187)
260 Sikura Circle
Aurora, Ontario
Stunning 3-Year-New Residence Seamlessly Blends Sophistication And Premium Upgrades! Offering Over 4,000 SqFt Of Exquisite Living Space. Nestled On A Coveted Corner Lot With Premium Sized Backyard, This Home Provides Both Privacy And An Entertainers Dream Setting. The Main Floor Exudes Grandeur, Featuring Soaring 10-Foot Ceilings, Custom Millwork, And An Open-Concept Layout Bathed In Natural Light. Rich Herringbone-Pattern Hardwood Flooring Adds A Timeless Elegance, Leading Into The Chefs Kitchen, A True Masterpiece Equipped With Top-Of-The-Line Stainless Steel Appliances, Wall Ovens, And Ceiling-Height Custom Cabinetry For Abundant Storage. Expansive Floor-To-Ceiling Sliding Doors Open To The Backyard, Creating Seamless Indoor-Outdoor Flow, While Smooth Ceilings And Recessed Lighting Elevate The Homes Modern Aesthetic. Upstairs, You'll Find Four Generously Sized Bedrooms, Each With Massive Windows And Private Ensuites. The Primary Suite Is A Private Sanctuary, Boasting 9-Foot Ceilings, A Spa-Inspired 5-Piece Ensuite With Heated Floors, And A Spacious Walk-In Closet. A Convenient Second-Floor Laundry Room Adds To The Homes Thoughtful Design. The Professionally Finished Basement Features High Ceilings, Durable Vinyl Flooring, And A Separate Entrance, Offering Endless Possibilities Ideal For An In-Law Suite Or Future Rental Income With A Rough-In For A Second Kitchen Already In Place. Prime Location & Unmatched Convenience!! Situated Seconds From Highway 404 And The Prestigious St. Andrews College, This Home Offers The Perfect Balance Of Accessibility And Tranquility. With Its Impeccable Finishes, Smart Layout, And Premium Upgrades Including An EV Car Charger In Garage For Your Convenience, 260 Sikura Circle Is A Must-See. An Exceptional Home Designed For Those Who Seek Elegance, Comfort, And A Truly Unparalleled Living Experience. (id:49187)
952 Oxford Street E
London East (East C), Ontario
Approx. 600 sq ft of clean, secure commercial space located at the high-visibility corner of Oxford Street East and Quebec Street. This well-maintained unit is ideal for quiet, professional tenants seeking strong exposure in a central location. The space offers an open-concept layout with one large main room, a closet, and a small sink/kitchenette area. A front entrance off Oxford Street East provides excellent customer visibility, while a rear entrance offers convenient employee access. Tile flooring runs throughout, and basement storage may be available for an additional cost. Security features include riot glass on the front window and a front door equipped for pad-locking. Heating is forced-air gas with supplemental electric heat. Window signage is permitted. Snow removal and salting are included. Parking is available for up to four vehicles, including customer parking. Zoning AC2, AC4, and AC5 permits a range of quiet, professional uses including office, accounting, financial services, tutoring, real estate, legal or consulting services, tech repair, design or photography studio, counselling or therapy office, travel agency, marketing or media office, and similar low-impact operations. Food uses, restaurants, noisy services, high-water-use businesses, and pest-attracting operations are not permitted. Lease rate is $1,400 per month plus hydro. Three-year lease term with 5% annual rent increases. First and last month's rent required. Tenant responsible for interior upgrades and interior maintenance. Credit check, references, and financial review required. Optional shared internet is available for $50 per month (50/50 split with neighbouring business; tenant supplies own router). Adjacent to a long-established professional business operating at this location for over 15 years. A solid opportunity for a professional tenant seeking secure, affordable commercial space with excellent street exposure. (id:49187)
1200 Benson Street
Innisfil (Alcona), Ontario
Rare Find in Prime Innisfil! One of the larger homes in the neighbourhood with a FINISHED BASEMENT, perfect for entertaining or family living. This FULLY RENOVATED 4-bedroom, 4-bathroom home features a heated, insulated garage with new door, hardwood floors throughout, fresh paint, and a new chimney. Enjoy an open-concept main floor with modern kitchen, quartz countertops, pot lights, and a family-size eat-in area with walkout to a sun-filled front yard. Relax in the private backyard on a premium lot backing onto parkland. Less than 10 minutes to Innisfil Beach and walking distance to Sobeys Alcona Mall, restaurants, schools, parks, and transit. (id:49187)
562 Roselawn Avenue
Toronto (Forest Hill North), Ontario
Welcome to 562 Roselawn Avenue, a home that truly stands out in the heart of the Allenby School District. Set on a wider-than-average lot, this property offers something rare for the neighbourhood: space. More room to live, grow, and settle in, without sacrificing location. Renovation completed in 2020. The home feels both comfortable and current, with a layout designed for real family life. The primary bedroom is a true retreat, featuring a walk-in closet and private ensuite, while the children's bedrooms are generously sized and arranged in a linear layout, creating ideal spaces for kids of all ages. A rare combination of location, lot width, and smart renovation. Deep lot with pool and plenty of space to run around. 562 Roselawn delivers exceptional value in one of Toronto's most coveted school districts. Walk to LRT, Eglinton Shops, Restaurants, Programs and more. This home should not be missed! (id:49187)
75 Peglar Crescent
Fergus, Ontario
Located in the heart of Fergus, this well maintained two storey home offers a comfortable, functional layout that is ideal for family living, all while keeping you close to everything this charming town is known for. From boutique shopping and historic architecture to scenic Grand River views and community events, Fergus offers an easy, small town lifestyle many families love. The main floor welcomes you with a bright foyer and open stairwell, leading into living spaces finished with hardwood floors throughout the main level. The kitchen is equipped with stainless steel appliances and flows easily into the main living areas, making everyday life and family time feel effortless. Upstairs, you will find three bedrooms, including a primary bedroom with a walk in closet, along with the convenience of second floor laundry, perfect for busy family routines. The finished basement adds valuable living space with a rec room that offers plenty of room for kids to play, relax, or enjoy movie nights, along with ample storage downstairs for all your extra things. Thoughtful updates include all new doors and windows in 2023, an updated second floor bathroom and laundry in 2024, and a refreshed main floor bathroom in 2026. Outside, a new fence and garden shed added in 2024 create a functional and enjoyable yard space. The insulated garage features pot lights and a 40 amp pony panel, offering flexible use as a workshop, hobby space, or man cave. A warm, well cared for home in a family friendly Fergus neighbourhood. Schedule your showing today to see this beautiful home for yourself. (id:49187)
120 East 43rd Street
Hamilton (Sunninghill), Ontario
Welcome to 120 East 43rd Street, a thoughtfully updated bungalow located in a well-established, friendly Hamilton neighbourhood. This inviting property blends classic character with modern improvements, beginning with an updated (2024) bright, two-tone white and grey kitchen finished with quartz countertops and plenty of storage. Original stained hardwood floors extend throughout the main level, adding warmth and timeless appeal, while the recently renovated main floor bathroom offers a clean, refreshed feel. The main level includes two comfortable bedrooms, along with an open living and dining space featuring a breakfast bar that opens the space into the kitchen. The finished basement, with a separate entrance, offers a large family room, third bedroom, a dedicated office or storage room, and a second three-piece bathroom. This flexible lower level works well for guests, in-law/income potential, or a convenient work-from-home setup. Additional features include newer vinyl windows throughout, a 1.5-car detached garage, and a long interlock driveway with a gated entrance that provides both privacy and ample parking. With two full three-piece bathrooms and a well-planned layout across all levels, this home is move-in ready and well suited to a variety of lifestyles. (id:49187)
#5 (Lower) - 580 Nairn Avenue W
Toronto (Caledonia-Fairbank), Ontario
This lower level budget friendly 2 bedroom 1 bathroom apartment has been newly renovated with new kitchen, polished concrete floors, bathrooms, stainless steel appliances and is conveniently located at Dufferin and Eglinton. No Parking. TTC stop right at corner and steps to No Frills, shops and many other services. Rent Includes Water and Heat. Separate Hydro is extra. Coin Laundry is on-site. Rent Includes: Heat and Water. Hydro Electricity is separate. (id:49187)
670 Beresford Avenue
Toronto (Runnymede-Bloor West Village), Ontario
Welcome To This Beautifully Renovated Two-Storey Row/Townhouse In The Heart Of North Bloor West Village, Situated On A Deep West-Facing Lot Measuring Approximately 15.71 X 155 Ft And Offering Legal Front Pad Parking. This Charming 3-Bedroom Home Features A Functional Layout, Abundant Natural Light, over 9-Foot Ceilings On The Main Floor, Wide Plank Hardwood Floors Throughout, Pot Lights, And Classic Wood Trim Details. The Completely Renovated Open Concept Main Floor Offers A Welcoming Living Space Along With a Renovated Eat-In Kitchen with Centre Island, Equipped With Stainless Steel Appliances, Caesarstone/Granite Countertops, A Breakfast Area, And A Walkout To The Deck/Backyard-Ideal For Everyday Living And Entertaining. The Deep, Fully Fenced Backyard Provides Excellent Outdoor Space For Relaxation And Gatherings. The Second Level Offers Three Well-Sized Bedrooms And A Renovated Five-Piece Family Bathroom. The Finished Lower Level Includes Additional Living Space For Rec Room Or Theatre, A Three-Piece Bathroom, And A Dedicated Laundry Area. Major Updates Include A New Roof, Furnace, Air Conditioning, Main Plumbing Drainpipe And Backflow Valve (2018), A Full Second-Floor Renovation With The Addition Of A Third Bedroom (2021), And New Driveway And Front Landscaping (2023). Located In A Mature, Family-Friendly Neighbourhood Steps To Bloor West Village, The Junction, Roncesvalles, High Park, Excellent Schools, TTC, Shops, And Restaurants. A Fantastic Opportunity To Own In One Of Toronto's Most Desirable Communities. (id:49187)
23 White Birch Road
Toronto (Birchcliffe-Cliffside), Ontario
Welcome To 23 White Birch Road, A Beautifully Built Custom Home Set On An Oversized 40Ft Lot, Steps To The Bluffs In One Of Birch Cliff's Most Loved Enclaves, South Of Kingston Road. With 4 Bedrooms, 4 Bathrooms And Over 3,700 Sqft Of Thoughtfully Designed Living Space, This Is A Home Genuinely Created For Family Life- Where Mornings Are Busy, Weekends Are Full, And Everyone Has Room To Grow. The Open-Concept Main Floor Features 10-Ft Ceilings And Expansive Windows That Fill The Home With The Most Incredible Light. At The Heart Of It All Is A Chef's Kitchen Designed To Bring People Together. Equipped With A Wolf Range, Double Oven, Double-Drawer Dishwasher, Wine Fridge, A Large Walk-In Pantry, And An Oversized Quartz Island. The Kitchen Flows Into The Airy Family Room And Open Concept Dining. A Dedicated Office/Library Provides Valuable Separation From The Main Living Space, Creating A Flexible Area For Working From Home, Homework Or A Playroom. Upstairs, The Bedrooms Are Generous In Size, With Built-In Closets And Teeming With Natural Light. The Primary Suite Is A Calm Retreat, Complete With A Private Walk-Out Balcony, A Beautifully Finished Ensuite, And An Oversized Walk-In Closet. Convenient Second-Floor Laundry Makes Daily Routines That Much Easier. Step Outside To The Private, Custom Hardscape Backyard, An Ideal Extension Of The Living Space For Family BBQs, And Relaxed Evenings. Back Inside, The Side-Entry Mudroom Is A True Family Essential-Perfect For Stashing Backpacks, Sports Gear, And Dog Leashes. The Walk-Out Lower Level Feels Like A Home Of Its Own, With 9-Foot Ceilings, A Custom Wet Bar, And A Large Family Or Media Room With Built-In Speakers. An Additional Bedroom With A Private Bath Is Ideal For Guests Or Family. Outside, Enjoy A Custom Garage, EV Charger, And A Rare 6 Car Private Drive. This Is A Home That Truly Works For Family Life, Now And In The Years Ahead. (id:49187)
376 Horseshoe Crescent
Ottawa, Ontario
OPEN HOUSE THURSDAY FEB 5th 5PM-7PM. Welcome to this beautifully maintained semi-detached home offering space, comfort, and thoughtful design in the sought-after neighbourhood of Jackson Trails. The main floor features a bright, open-concept layout with hardwood flooring, a welcoming living room highlighted by a cozy gas fireplace, a spacious dining area, and a well-appointed kitchen with new appliances, a large walk-in pantry, and a generous eating area overlooking the backyard. Upstairs, you'll find 3 generously sized bedrooms, including a spacious primary retreat including a walk in closet and ensuite bathroom, a convenient second-floor laundry area, and a versatile loft space located off the hallway-ideal for a home office, reading nook, or homework area. The fully finished lower level offers a large, open space perfect for a family room, gym, play area, or additional living space. Outside, enjoy a low-maintenance, fully fenced backyard complete with a full stone interlock patio, gazebo, and storage shed-perfect for summer evenings and outdoor gatherings. Ideally located close to parks, schools, shopping, restaurants, and everyday amenities, this home delivers an exceptional blend of lifestyle, comfort, and convenience. (id:49187)
120 East 43rd Street
Hamilton, Ontario
Welcome to 120 E43rd Street, a thoughtfully updated bungalow located in a well-established, friendly Hamilton neighbourhood. This inviting property blends classic character with modern improvements, beginning with an updated (2024) bright, two-tone white and grey kitchen finished with quartz countertops and plenty of storage. Original stained hardwood floors extend throughout the main level, adding warmth and timeless appeal, while the recently renovated main floor bathroom offers a clean, refreshed feel. The main level includes two comfortable bedrooms, along with an open living and dining space featuring a breakfast bar that opens the space into the kitchen. The finished basement, with a separate entrance, offers a large family room, third bedroom, a dedicated office or storage room, and a second three-piece bathroom. This flexible lower level works well for guests, in-law/income potential, or a convenient work-from-home setup. Additional features include newer vinyl windows throughout, a 1.5-car detached garage, and a long interlock driveway with a gated entrance that provides both privacy and ample parking. With two full three-piece bathrooms and a well-planned layout across all levels, this home is move-in ready and well suited to a variety of lifestyles. (id:49187)
136 Lock Street W Unit# 1
Dunnville, Ontario
GET INTO CONVENIENT CONDO LIFESTYLE IN DUNNVILLE!-Most desired is the end units and this one is within walking distance of the Grand River, downtown shopping, park, medical centers, hospital and schools. Condo life is geared to the busy folks, single parent families and travelers. Just live or lock and leave with no worries about the homes exterior or property landscaping maintenance. Open main floor living area with hardwood flooring thru out main & upper level, ceramic floors in bath with ceramic shower enclosure, dining room door to BBQ ready deck with river views, large living room with picture window and high ceiling bright foyer. Bedroom level has 3 bedrooms & modern bath. Basement features inside entrance from attached garage, loads of storage, extra 2 piece bath & large utility/hobby or future TV room. Fully fenced yard, Hi-efficiency furnace & shingles done October 2025. Better than renting because you are building equity-get your money working for you and get a condo and stop renting or get into this easier to maintain lifestyle. GREAT TOWN with lots of commercial development, shopping options, fabulous schools, A Minor Hockey, recent hospital expansion, river & lake town. Ease 30 minute north drive to QEW, 40 minutes to Hamilton & 50 minutes to the border. GREAT STARTER! (id:49187)
34 - 2400 Neyagawa Boulevard
Oakville (Ro River Oaks), Ontario
Perfectly positioned within the Ballantry built exclusive enclave of Winding Creek Cove, this turn-key executive townhome offers a rare blend of low-maintenance luxury, versatile space (2810sqft) & exceptional privacy. Backing onto greenspace & a tranquil pond with no rear neighbours & surrounded by the 16 Mile Creek Trail network. Moments to the Oakville Hospital, major transit (QEW, 403, 407, William Halton Parkway, GO Train), golf (Oakville Golf Club, Glen Abbey) & the new Neyagawa Community Centre, the location provides both exclusivity & convenience. This is a well managed upscale condo townhouse community that places an emphasis on prudent upkeep & improvements. The consistency of quality construction & ongoing maintenance differentiates Winding Creek Cove. The community's calm, upscale environment naturally appeals to empty-nesters, professionals, couples & singles. Since last listed: improved price, new deck with aluminum railing & announced community wide internet & TV plan (approx $100-150/mnth in savings).200k+ in upgrades inc. appliances & HVAC. Highlights include light filled living room featuring hardwood, crown moulding & a designer feature wall with Valor gas fireplace & quartz surround. The custom kitchen anchors the main floor, with stainless steel KitchenAid appliances, quartz counters & peninsula with bar seating. Adjacent breakfast rm provides a walkout to the new deck. Entertainer's dining rm features tasteful sconce lighting, transom-style windows & coffered ceiling. Generous primary suite features two walk-in closets, wall of built-ins & pond views. Lux ensuite with quartz counter vanity, separate tub & shower overlooking greenspace. Two additional large bedrooms, main bath & convenient laundry rm complete the upper level. Above-grade lower level with bright rec rm, high ceilings, California shutters & walk-out to patio, plus garage entry & 2pc bath. Private double driveway & garage (6 parking). Upgrade list via virtual tour link. Perfect! (id:49187)
423 - 38 Cameron Street
Toronto (Kensington-Chinatown), Ontario
Bright and spacious 1+1 unit ( den can be 2nd bedroom) with 2 full bathrooms in the 4th floor by Tridel Built, SQ condos In The Heart Of Downtown. West Facing ,654 Sq. Ft. Suite With 9Feet Ceilings! An Innovatively Designed Mid-Rise Located On A Quiet Street Just Off Spadina And Queen,. Located Steps to Chinatown And Kensington Market. Queen Street West Is Only one Block Away. Jump On Spadina Street Car And Get To U of T In 15 Min. Rogers High-Speed Internet Included In Suite And Common Areas. One locker is included (id:49187)
63 Marlowe Drive
Hamilton (Rolston), Ontario
Offered for the very first time, 63 Marlowe Drive is a true original - lovingly held by the same family since 1966 and proudly showcasing its vintage charm. Solid, well cared for, and full of untapped potential, this raised bungalow is the kind of opportunity that doesn't come along often. Set on a quiet street in the sought-after, family-friendly Rolston neighbourhood on the Hamilton Mountain, the location is a total win - close to schools, parks, Mohawk College, transit, the hospital, and everyday amenities, with easy access to major routes throughout the city. A neighbourhood known for long-term value and community feel. The home offers 3 bedrooms and 2 full bathrooms, with over 2,000 sqft of total space and a classic, versatile layout that provides an awesome foundation for renovation or personalization. With strong bones and a practical, well-proportioned floor plan, it's ideal for investors, renovators, or buyers ready to bring fresh ideas and modern style to a solid 1960s home. An attached garage adds everyday convenience, while outside, a protected and private side patio is the perfect spot for summer BBQs, late-night hangs, and star-filled evenings with friends. Vintage on the outside, vision-ready on the inside - this well-loved 1966 classic is a rare blank canvas to bring your ideas, your style, and a little imagination. A solid home. A great neighbourhood. Endless possibilities. (id:49187)
S 511 - 180 Mill Street
Toronto (Waterfront Communities), Ontario
Beautiful , Spacious, 1 Bedroom + Den At Canary Commons! Large Balcony With Wood Flooring, In The Heart Of Distillery District , Walking Distance To Cafes, Restaurants, Shops, Ttc, Gorge Brown Colleague. Gorgeous Neighborhood For Biking Or Walking Through Corktown Common Park And Waterfront Trails! Modern Finishes With Impressive High Ceilings. The Unit Is The Highest Unit In Building. Pictures From Previous Listing. (id:49187)

