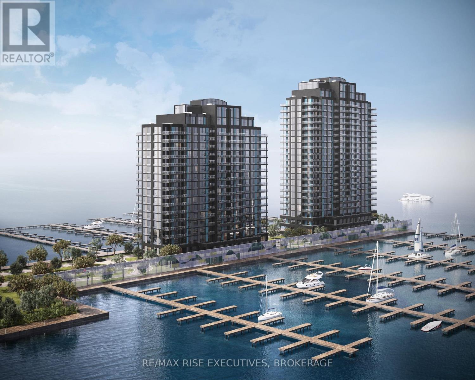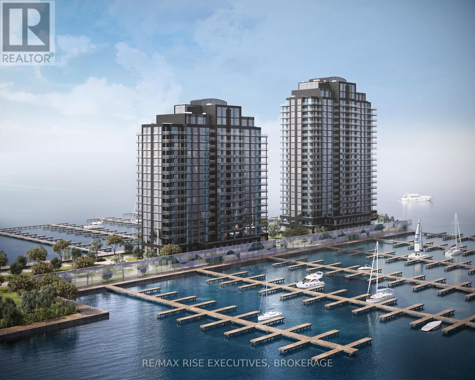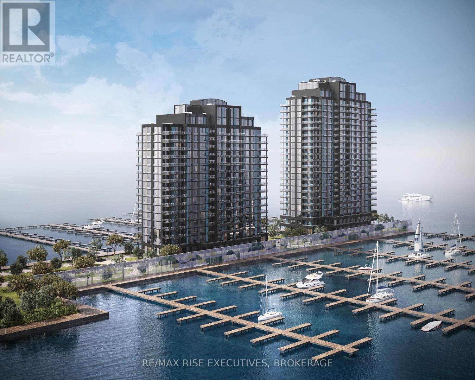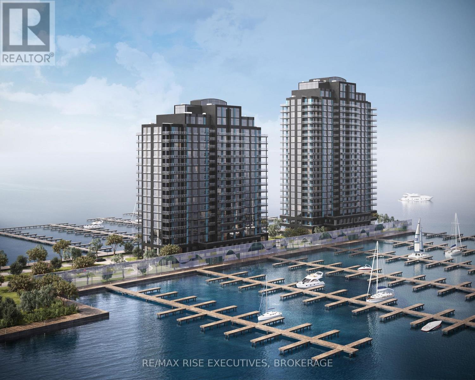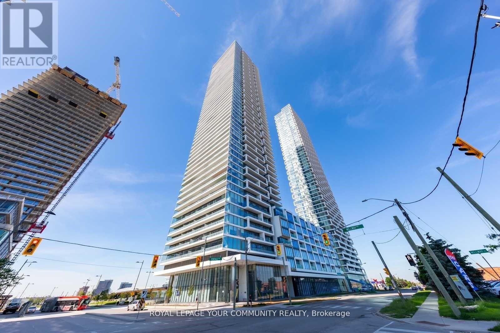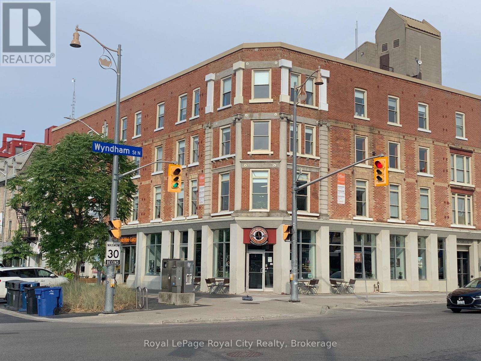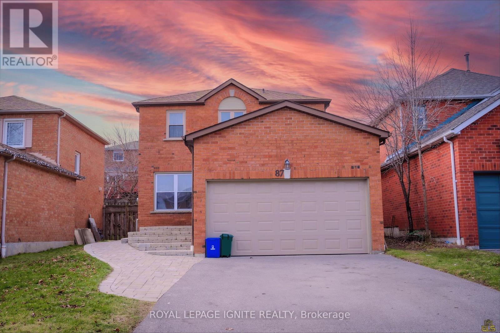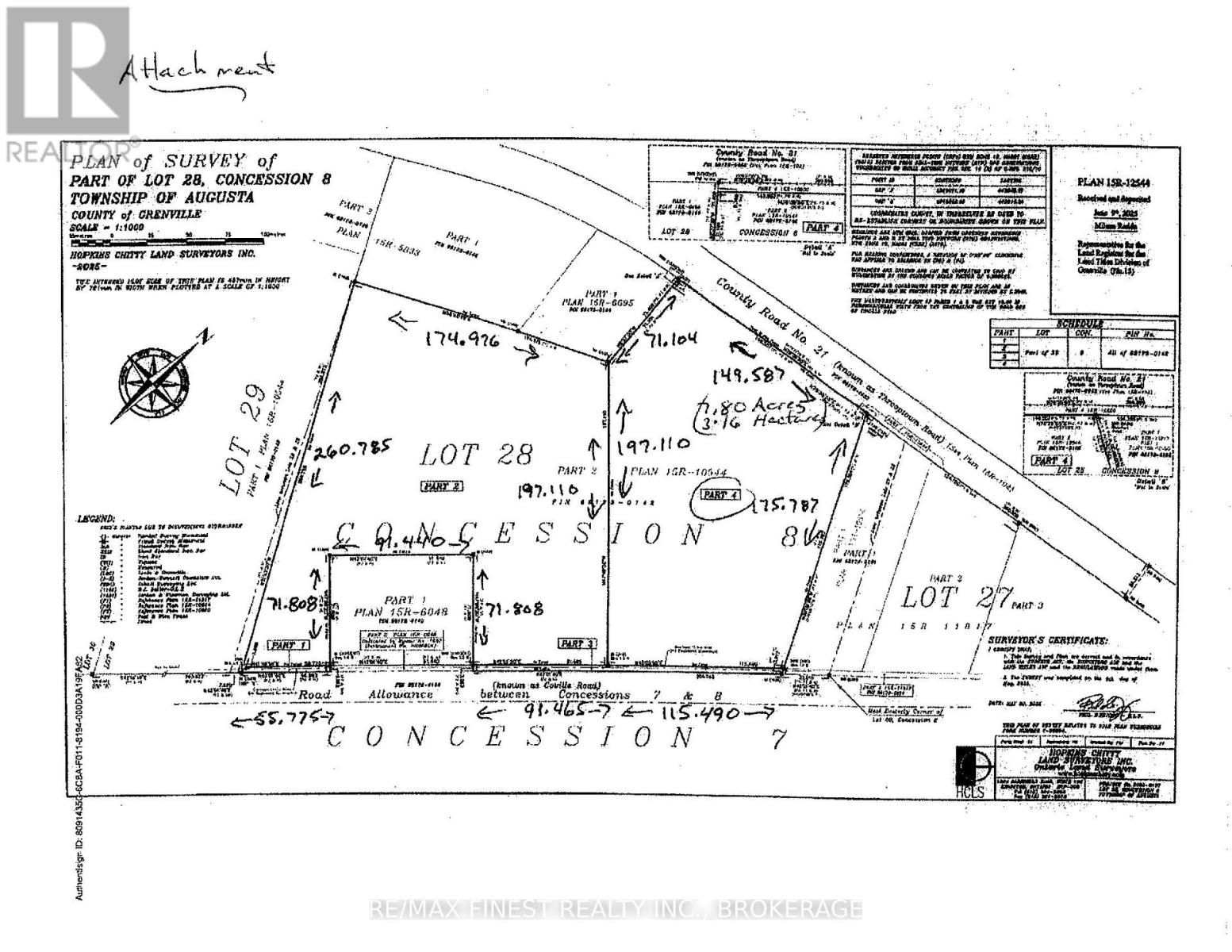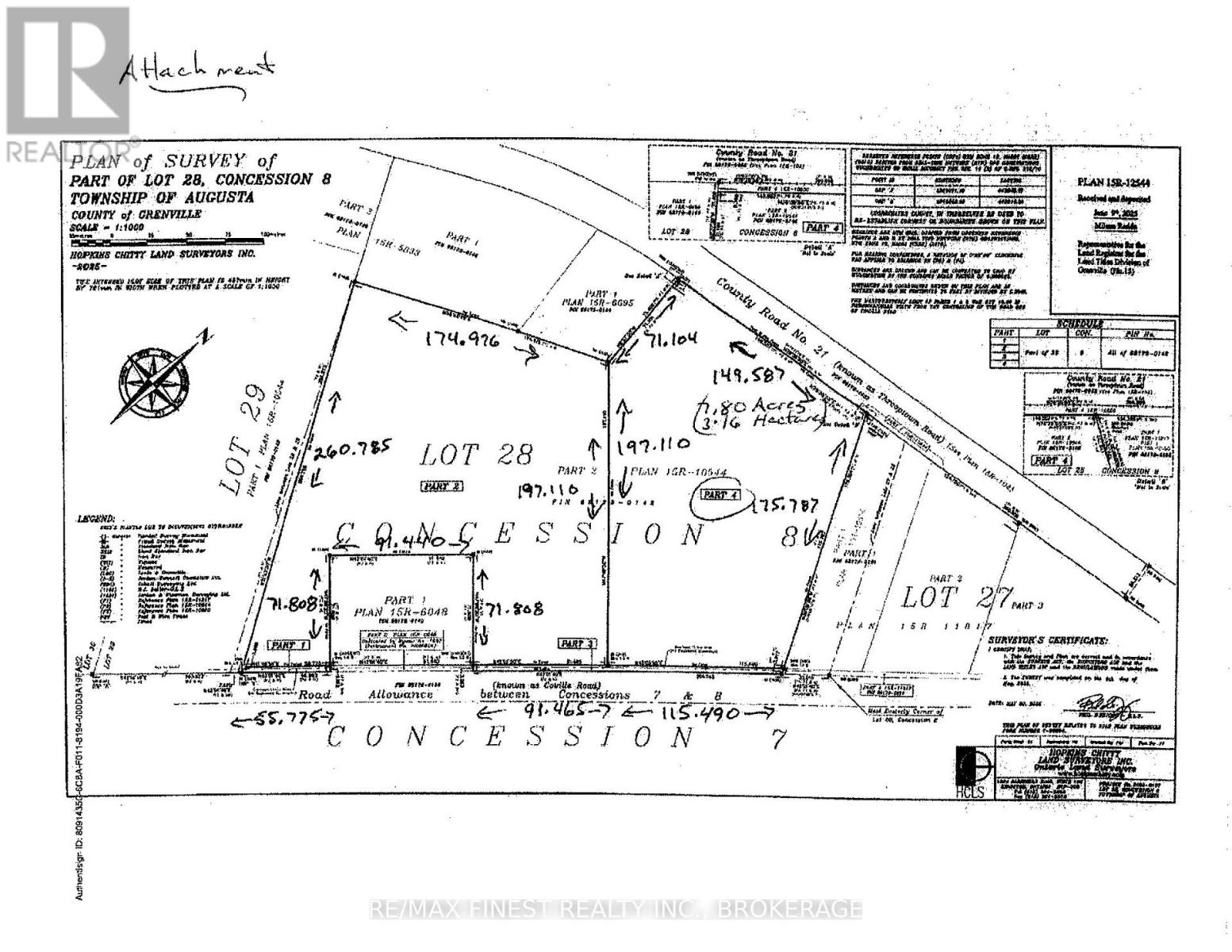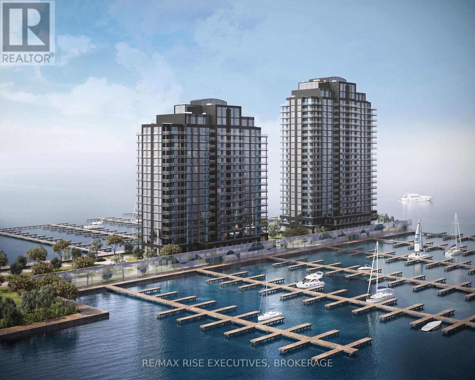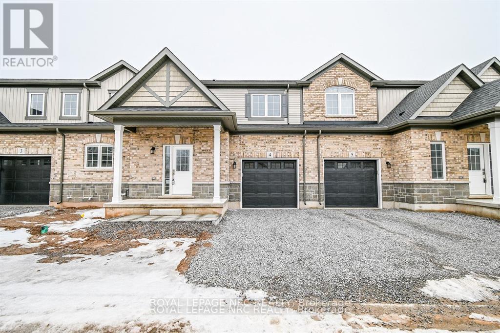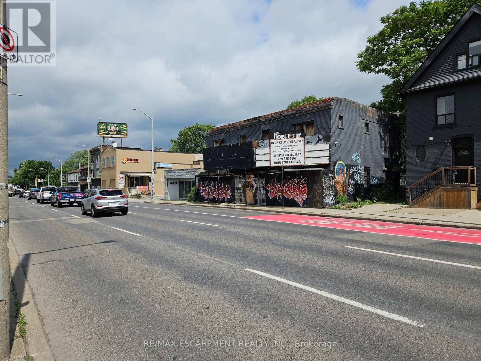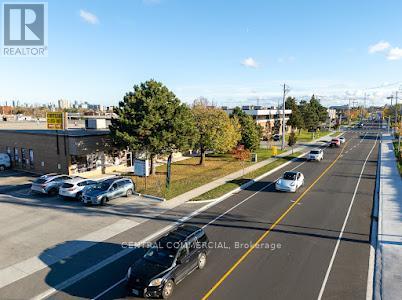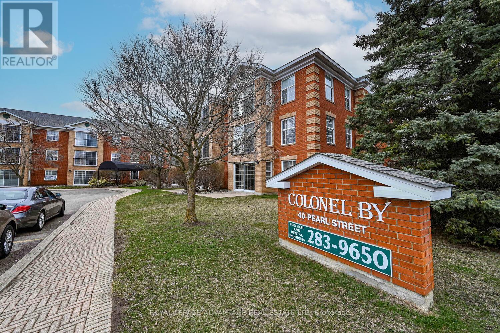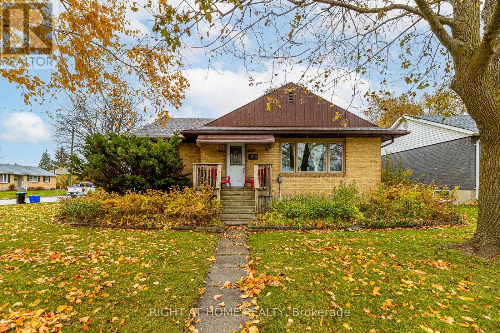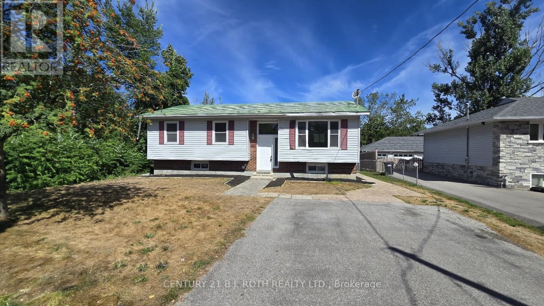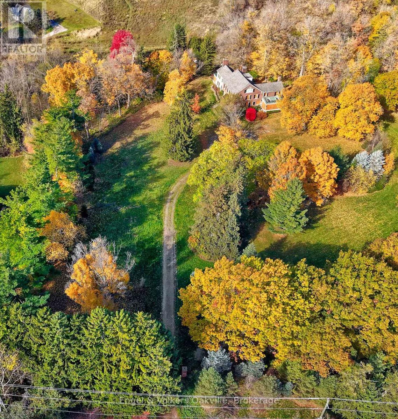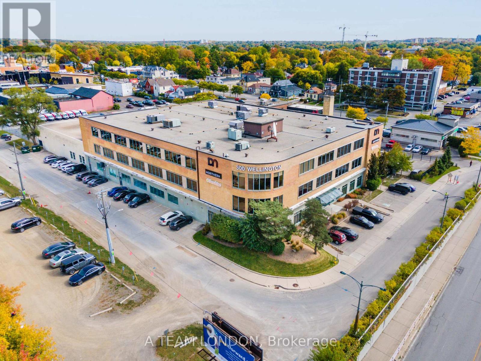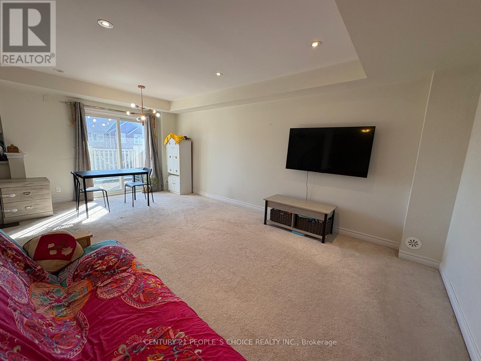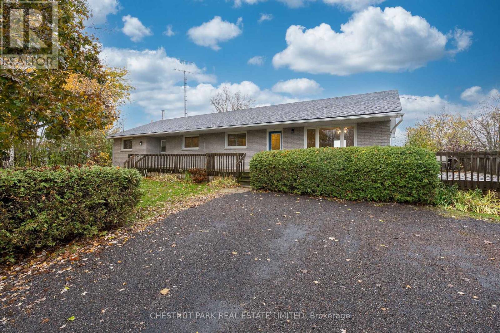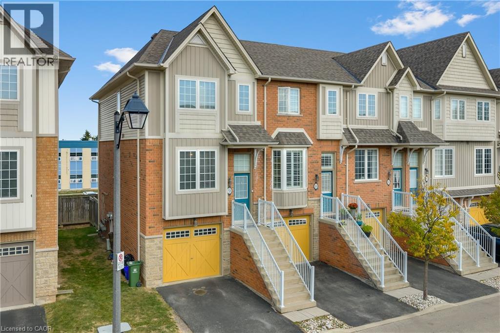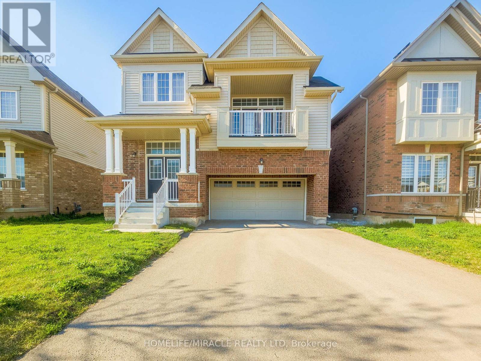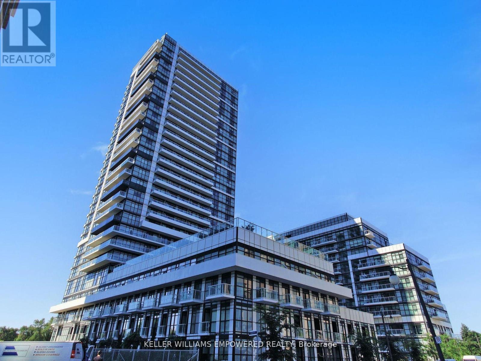802 - 1110 King Street W
Kingston (Central City West), Ontario
Welcome to The Malibu at 1110 King Street West, Kingston's most distinguished new waterfront condominium community. Rising 23 storeys above Lake Ontario, this architectural landmark is uniquely constructed on a pier, surrounded by water on three sides, delivering an extraordinary lakeside living experience unlike anything else in Eastern Ontario. This expansive 3-bedroom, 2.5-bath suite offers 1,325sq. ft. of elegantly designed living space with panoramic south-easterly views over Lake Ontario. Thoughtfully appointed interiors showcase floor-to-ceiling windows, hardwood and ceramic flooring, and a gourmet kitchen by Cartier Kitchens featuring stone countertops and stainless-steel appliances. Spa-inspired bathrooms are finished in marble, and every suite includes in-suite laundry and covered, in-building parking for convenience and comfort. Perfectly positioned beside Kingston's largest waterfront park, a private golf course, and the Rideau Trail, 1110 King Street West blends scenic tranquility with urban accessibility. Just minutes from Downtown Kingston, Olympic Harbour, and Queen's University, residents enjoy effortless access to the best of city and waterfront living. Exclusive building amenities include a fully equipped fitness centre, residents' lounge and party room, and a breathtaking 23rd-floor Sky Deck offering sweeping views of the city and lake. Tarion Registered and developed by a trusted team, 1110 King Street West stands as one of Eastern Ontario's landmark waterfront communities. Limited inventory pricing is available on remaining suites, with projected occupancy in early 2029. (id:49187)
1207 - 1110 King Street W
Kingston (Central City West), Ontario
Introducing The Langeline at 1110 King West - a striking 23-storey waterfront condominium rising above Lake Ontario. Surrounded by water on three sides, this landmark residence offers residents panoramic southwest views of the lake, the islands, and Kingston's scenic shoreline. This spacious3-bedroom, 2.5-bath suite spans 2035 sq. ft. of thoughtfully designed living space, featuring sweeping lake views that will take your breath away. Interiors showcase floor-to-ceiling windows, hardwood and ceramic flooring, and a designer kitchen by Cartier Kitchens complete with stone countertops and stainless steel appliances. The bathrooms are elegantly finished with marble surfaces, and in-suite laundry provides everyday convenience. Each suite includes covered, in-building parking for added comfort and security. Ideally located adjacent to Kingston's largest waterfront park, a private golf course, and the start of the Rideau Trail, 1110 King West places you just minutes from Downtown Kingston, Olympic Harbour, and Queen's University. Residents will enjoy a selection of premium amenities, including a fitness centre, residents' lounge and party room, and the spectacular 23rd-floor Sky Deck offering unparalleled views of the city and lake. Tarion Registered and backed by trusted construction, The Langeline at 1110 King West represents one of Eastern Ontario's premier new developments. Limited inventory pricing is now available on remaining suites, with projected occupancy in early 2029. (id:49187)
1005 - 1110 King Street W
Kingston (Central City West), Ontario
Introducing The Sassandra at 1110 King West - a striking 23-storey waterfront condominium rising above Lake Ontario. Surrounded by water on three sides, this landmark residence offers residents panoramic southwest views of the lake, the islands, and Kingston's scenic shoreline. This spacious2-bedroom, 2-bath suite spans 955 sq. ft. of thoughtfully designed living space, featuring sweeping lake views that will take your breath away. Interiors showcase floor-to-ceiling windows, hardwood and ceramic flooring, and a designer kitchen by Cartier Kitchens complete with stone countertops and stainless steel appliances. The bathrooms are elegantly finished with marble surfaces, and in-suite laundry provides everyday convenience. Each suite includes covered, in-building parking for added comfort and security. Ideally located adjacent to Kingston's largest waterfront park, a private golf course, and the start of the Rideau Trail, 1110 King West places you just minutes from Downtown Kingston, Olympic Harbour, and Queen's University. Residents will enjoy a selection of premium amenities, including a fitness centre, residents' lounge and party room, and the spectacular 23rd-floor Sky Deck offering unparalleled views of the city and lake. Tarion Registered and backed by trusted construction, The Sopot at 1110 King West represents one of Eastern Ontario's premier new developments. Limited inventory pricing is now available on remaining suites, with projected occupancy in early 2029. (id:49187)
501 - 1110 King Street W
Kingston (Central City West), Ontario
Welcome to The Monterey at 1110 King Street West, Kingston's most prestigious new waterfront address. Rising 23 storeys above Lake Ontario, this architectural landmark is uniquely constructed on a pier, surrounded by water on three sides, offering residents a truly breathtaking lakeside experience. This spacious 2-bedroom, 2-bath suite encompasses 1,000 sq. ft. of refined living space with panoramic north-westerly views over Lake Ontario. Designed with contemporary sophistication, interiors feature floor-to-ceiling windows, hardwood and ceramic flooring, and a designer kitchen by Cartier Kitchens with stone countertops and stainless-steel appliances. Luxurious marble-finished bathrooms, in-suite laundry, and covered in-building parking add everyday comfort and convenience. Perfectly situated beside Kingston's largest waterfront park, a private golf course, and the Rideau Trail, 1110 King Street West, offers a lifestyle that blends natural beauty with urban vibrancy. Just minutes from Downtown Kingston, Olympic Harbour, and Queen's University, this coveted location places the best of Kingston at your doorstep. Residents will enjoy an exclusive collection of amenities including a fully equipped fitness centre, residents' lounge and party room, and a spectacular 23rd-floor Sky Deck offering panoramic lake and city views. Tarion Registered and built by a trusted development team, 1110 King Street West stands as one of Eastern Ontario's landmark waterfront communities. limited inventory pricing is now available on remaining suites, with projected occupancy in early 2029. (id:49187)
209 - 1110 King Street W
Kingston (Central City West), Ontario
Introducing Pier 21, Kingston's highly anticipated luxury waterfront condominium rising 23 storeys above Lake Ontario. This iconic landmark tower surrounded by water on three sides, offering residents unmatched panoramic views of the lake, the islands, and Kingston's picturesque shoreline. This spacious1-bedroom, 1-bath suite offers 695 sq. ft. of thoughtfully designed living space with sweeping southeast lake views that will take your breath away. Interiors feature floor-to-ceiling windows, hardwood and ceramic flooring, and a designer kitchen by Cartier Kitchens with granite countertops and stainless steel appliances. The bathroom is elegantly appointed with stone surfaces, and in-suite laundry adds everyday convenience. Each suite includes covered, in-building parking for your comfort and security. Pier 21'slocation is simply exceptional - adjacent to Kingston's largest waterfront park, a private golf course, and the start of the Rideau Trail, while only minutes from Downtown Kingston, Olympic Harbour, and Queen's University. Residents will enjoy a host of premium amenities including a fitness Centre, residents' lounge and party room, and the spectacular 23rd-floor Sky Deck, offering unrivalled views of the city and lake. Tarion Registered and backed by trusted construction, Pier 21 represents one of Eastern Ontario's premier new developments. limited inventory pricing is now available on remaining suites, with projected occupancy in early 2029. (id:49187)
5311 - 950 Portage Parkway
Vaughan (Vaughan Corporate Centre), Ontario
Welcome to Transit City, where modern living meets unbeatable convenience in the heart of the Vaughan Metropolitan Centre! This stunning west-facing suite offers a functional open-concept layout, a bright bedroom with a large window and spacious closet, and a generous balcony with panoramic, unobstructed sunset views. The sleek modern kitchen features built-in appliances, quartz countertops, an elegant backsplash, and an undermount sink, all framed by 9-ft smooth ceilings throughout. Steps to the Vaughan Subway Station, Transit Hub, YMCA, shops, restaurants, and entertainment, and just minutes to York University. Easy access to Highways 400, 407, and 401-and only 45 minutes to Union Station. Urban convenience and contemporary comfort at its finest! (id:49187)
201 - 2 Wyndham Street N
Guelph (Downtown), Ontario
Welcome to this beautiful second-floor professional office space, a bright and modern workspace in the heart of Downtown Guelph. This completely renovated suite features sleek, glass-walled offices, creating a modern and open feel. The layout includes individual offices and a dedicated boardroom, perfect for meetings and collaboration and flexible open space. The space also boasts shared full kitchen with a fridge and dishwasher, ample closet space, and modern washrooms, including a convenient shower room for bike commuters. The location can't be beaten, with Planet Bean Coffee shop on the main floor, directly across from City Hall, and kitty-corner to the GO station. Plus, you'll have access to a spectacular 869-square-foot rooftop patio, offering an ideal spot for breaks or entertaining. This is an exceptional opportunity to lease a truly unique and highly functional office in a prime downtown location. (id:49187)
Bsmt - 87 Fernbank Place
Whitby (Pringle Creek), Ontario
Spacious and bright 3-bedroom basement apartment available for rent in the desirable Pringle Creek community of Whitby, located near Brock S N and Rossland Rd E. This unit features a full kitchen, 1 washroom, and a separate private entrance for added privacy. Situated in a quiet, family-friendly neighbourhood close to schools, parks, shopping, restaurants, and public transit, with easy access to Highway 401, 407, and Whitby GO Station. Ideal for a small family or working professionals seeking a comfortable and convenient living space. The tenant is responsible for a portion of uthe tility bills. (id:49187)
0 Coville Road
Augusta, Ontario
Ideal building lot with 9.82 acres close to Brockville. Fairly level lot, well treed, open area at front for a home! (id:49187)
00 Coville Road
Augusta, Ontario
Lovely 7.8 acre lot close to Brockville and North Augusta. Fairly level, well treed, with an open area at the front for a new home! (id:49187)
504 - 1110 King Street W
Kingston (Central City West), Ontario
Introducing The Sopot at 1110 King West - a striking 23-storey waterfront condominium rising above Lake Ontario. Surrounded by water on three sides, this landmark residence offers residents panoramic southwest views of the lake, the islands, and Kingston's scenic shoreline. This spacious 2-bedroom,2-bath suite spans 960 sq. ft. of thoughtfully designed living space, featuring sweeping lake views that will take your breath away. Interiors showcase floor-to-ceiling windows, hardwood and ceramic flooring, and a designer kitchen by Cartier Kitchens complete with stone countertops and stainless steel appliances. The bathrooms are elegantly finished with marble surfaces, and in-suite laundry provides everyday convenience. Each suite includes covered, in-building parking for added comfort and security. Ideally located adjacent to Kingston's largest waterfront park, a private golf course, and the start of the Rideau Trail, 1110 King West places you just minutes from Downtown Kingston, Olympic Harbour, and Queen's University. Residents will enjoy a selection of premium amenities, including a fitness centre, residents 'lounge and party room, and the spectacular 23rd-floor Sky Deck offering unparalleled views of the city and lake. Tarion Registered and backed by trusted construction, The Sopot at 1110 King West represent some of Eastern Ontario's premier new developments. Limited inventory pricing is now available on remaining suites, with projected occupancy in early 2029. (id:49187)
4 - 397 Garrison Road
Fort Erie (Crescent Park), Ontario
Only 1 Year old beautiful Carpet free 4 bedroom Bungaloft Townhouse with A Master Bedroom with Ensuite on Main Floor - Imagine 1590 SQFT First and Second Floor adding approx 540 Sqft finished space in the Basement !!! When you enter the House you will find a spacious open concept area with Great Room ,dining room and kitchen . For your convenience you also have your Laundry Room right on Main Floor .Second Floor comprises 2 good size bedrooms and 3 piece bathroom . Basement is fully finished with separate entrance from the garage and includes 1 big bedroom ; on 3 piece bathroom ; one Rec room and a lot of storage . And it suitable l for an in law suite or Family with grown up kids who want their own quiet space ! Property Includes good size deck off the rear of the home, perfect for relaxing in the sun. Located close to all amenities, Groceries Stores , schools, restaurants, the QEW, Peace Bridge, and more . (id:49187)
434 King Street W
Hamilton (Strathcona), Ontario
This is your chance to own a piece of Hamilton's cinematic past with the purchase of The Lyric Theatre. Located in the Strathcona neighborhood on arterial road, close to shopping centers, public transit, grocery, GO Station and Hwy access. Prime for redevelopment in a high traffic urban area. (id:49187)
779 Alness Street
Toronto (York University Heights), Ontario
Turnkey Opportunity with Carina Kitchen and Bath: Own a well-established, high-volume retailand wholesale. Fully operational with a skilled team, this business is located in a prime areaand enjoys a strong reputation. Featuring approximately 8,000 sq. ft. of showroom andwarehouse space, Long lease, and high profit margins, Carina Kitchen and Bath offers aprofitable venture with significant growth potential. The sale includes all chattels,fixtures, and equipment, making this an ideal investment for continued success. (id:49187)
316 - 40 Pearl Street
Smiths Falls, Ontario
This well-appointed two-bedroom condo offers comfort and convenience within a quiet, secure building. From the moment you step into the elegant main foyer, you'll be impressed by the inviting library, stylish common room, cozy gathering spaces perfect for connecting with neighbors, and a shared gym on the main floor. Take the elevator to the third floor, and your new home awaits. Inside, you'll find a bright entryway with a large closet, a modern kitchen featuring granite countertops and three appliances, and an open-concept living/dining area. The spacious primary bedroom boasts a large walk-in closet, and the second bedroom offers plenty of living space.This unit also comes with the added convenience of a storage room with laundry hook-ups, in addition to the building's laundry facilities on each floor. This sought-after building will surely please your lifestyle for years to come. (id:49187)
205 St Vincent Street
Barrie (Wellington), Ontario
Welcome to this charming, move-in-ready brick bungalow on a desirable corner lot in Barrie's sought-after north end! Ideally located just minutes from Highway 400 and within walking distance to downtown Barrie, the waterfront, parks, schools, and shopping - this home offers comfort, convenience, and incredible flexibility. The bright and inviting main floor features three spacious bedrooms and a sun-filled living/dining room with built-in cabinetry, all highlighted by professionally refinished original hardwood floors, updated trim, and elegant crown moldings. The stylish modern kitchen includes granite countertops, limestone tile flooring, and a custom breakfast bar - a perfect blend of character and function. The updated bathroom features classic subway tile and tasteful finishes.Step outside to your fenced backyard retreat with a shed, patio, and cozy fire pit - perfect for relaxing or entertaining. The fully finished lower level with a separate entrance offers two additional bedrooms, a full kitchen, and generous living space - ideal for extended family, guests, or as a potential income suite. Live upstairs and rent the lower level, or rent both for an excellent investment opportunity.Additional highlights include a large driveway with parking for up to five vehicles (three without movement restrictions), modern upgrades throughout, and a turnkey design ready for you to move right in. This home perfectly combines charm, location, and versatility. Don't miss your chance to own this beautifully updated bungalow close to all amenities. (id:49187)
698 Burton Drive
Innisfil (Alcona), Ontario
Beautiful 1204 sq ft home that's perfect for those looking to get away from the hustle and bustle of the city. Lovely, newly renovated bungalow on a quiet street, with a semi-finished basement for storage (with a den). Laminate flooring throughout the home, no need to worry about past occupants' pet fur, smells and dust like homes with carpets. Roomy kitchen walks out to the backyard and is perfect for making dishes without bumping into one another. Separate dining and living area, with plenty of space for all your furniture and entertaining guests. This bungalow sits on a large lot, perfect for those who love to garden or lounge with a cup of coffee while listening to the birds in the morning. Seeking a single, couple, or small family. Enough parking for 4 cars. We are seeking a minimum 1 year lease. Utilities extra. (id:49187)
345 Mountain Brow Road
Hamilton (Waterdown), Ontario
Welcome to 345 Mountain Brow Road, Waterdown! A truly once-in-a-generation opportunity to build your custom estate on a massive, private, approximately 3-acre lot. This spectacular property features a classic 7-bedroom, 5-bathroom home suitable for a renovation or a dream architectural rebuild. The expansive, treed lot offers incredible privacy and abundant open space. Enjoy the feeling of seclusion while remaining minutes from downtown Waterdown, Burlington, and the Aldershot GO Station. This is the perfect canvas for your legacy home. Waterdown offers the best of both worlds, combining the small-town charm and strong community feel with modern conveniences and easy access to larger cities. Residents enjoy a beautiful natural setting, highlighted by the stunning Smokey Hollow Waterfall and the surrounding Bruce Trail for hiking and outdoor recreation. The historic Waterdown Village (downtown) is a vibrant hub featuring unique boutiques, cozy cafes, excellent local eateries, and essential services, all providing a friendly, personalized experience. (id:49187)
300 Wellington Street
London East (East K), Ontario
Up to 57,490 SF of bright, modern offices on the edge of downtown London. The space consists of 7,490 SF available on the main floor plus 2 full floors (2nd and 3rd floors, approx. 25,000 SF each). Fully functional existing buildouts or can be reconfigured. Beautiful exposed brick accents, secure reception area, multiple lunch room/staff areas with mix of boardroom/meeting rooms, private offices and open space. One of the most valuable features for this property is the ample on-site parking (parking ratio of approx. 4 spaces per 1,000 SF). High profile signage positioning available. The property features a common area outdoor patio with booths, tables, outdoor kitchen, fire pit and putting green etc. The space can be divided into full floor or part floor options. Minimum divisible area of 3,300 SF 1st floor space to max 2 full floors + main floor space for a total of 57,490 SF. Ideally suited for Tech, Call Centres, Non-Profit Organizations, Public Services or a variety of professional/office uses. (id:49187)
80 Nearco Crescent
Oshawa (Windfields), Ontario
Modern 3-Storey Freehold Townhouse for lease. Open Concept Living Space and Kitchen with Stainless Steel Appliances, Open Balcony, Garage Access. Long Driveway Without Sidewalk Can Park Two Cars. 2nd Floor Dining Room W/O To Private Balcony For BBQ. En-Suite Upper Floor Laundry. Oversize Energy Star Vinyl Casement Windows Throughout. Located in North Oshawa, Close to University, Costco and All Other Amenities And 401/407. UTILITIES EXTRA. (id:49187)
Apt 2 - 321 Rosebush Road
Quinte West (Sidney Ward), Ontario
Enjoy peaceful living in this bright one-bedroom walk-out suite overlooking the water. This thoughtfully designed unit features an open-concept living area, a kitchen with ample counter space, and large windows that fill the space with natural light. Step outside through your private entrance to a quiet patio with serene water views - perfect for morning coffee or relaxing at the end of the day. Ideal for a single professional or couple seeking a comfortable home surrounded by nature, just minutes from local amenities. Rent includes access to shared outdoor areas, high speed internet and on-site parking. (id:49187)
170 Dewitt Road Unit# 9
Stoney Creek, Ontario
Welcome to East Village in Stoney Creek, where quiet streets meet everyday convenience. This two-bedroom townhome delivers the kind of low-maintenance living that just works, with quick access to the QEW, Red Hill, GO routes, shopping, parks, and schools. Inside, the main level feels bright and comfortable. The kitchen connects easily to the living and dining, so weeknights flow and having a few friends over is simple. Recent touches include a new fridge and updated kitchen lighting. Upstairs, two proper bedrooms offer real space for furniture and storage; the primary has a walk-in closet, and the bath is clean and practical. Fresh carpet on the stairs adds comfort and keeps things quiet. The lower level adds useful bonus space for a rec room, office, home gym, or organized storage, keeping life tidy and out of sight. The community vibe here is friendly and calm, with nearby green space for a quick dog walk or morning coffee. Commuters appreciate the location for the time it saves. First-time buyers love the value and easy-care setup, and downsizers like the manageable footprint without giving up comfort. Everyday errands are close, and weekends around Niagara, Burlington, or Toronto are an easy drive. Parking is straightforward with a one-and-a-half-car garage, and visitor spots are nearby. Condo fees cover exterior maintenance, and the roof was done last year for added peace of mind. The ducts were just cleaned, so the home feels fresh and ready. If you have been waiting for a townhome that fits real life, this one is worth a look. (id:49187)
48 Esther Crescent
Thorold (Hurricane/merrittville), Ontario
Welcome to this modern, move-in-ready home, set on an extra-large lot in a quiet, family-friendly neighborhood. With no rear neighbors, a double garage, and 4-car driveway, this is the perfect place for entertaining family and friends! Featuring nine-foot ceilings, 4 spacious bedrooms, 2.5 baths, and an additional family room with a walk-out balcony, this home offers functional space and modern comfort. Located just 20 minutes from Niagara Falls and with easy access to Hwy 406, it's ideal for commuters and families alike. A rare find with space, privacy, and style. Don't miss out, book your showing today! (id:49187)
2904 - 251 Manitoba Street
Toronto (Mimico), Ontario
Welcome to a world of elegance and serenity in this new, breathtaking 2-bedroom plus den, 2-bathroom corner unit at Empire Phoenix Condos. Imagine waking up each morning in a penthouse suite bathed in natural light, with expansive 10-foot ceilings that elevate your living space. Celebrate mornings with an aromatherapy shower, then step onto your large balcony and let your eyes feast on the unobstructed lake views on one side and the mesmerizing cityscape on the other. Feel the tranquility as you explore the enchanting parks and savor the culinary delights at nearby restaurants. Indulge in the luxurious amenities designed for your ultimate comfort and pleasure: an outdoor terrace with a barbecue and fire pit for unforgettable gatherings, a shimmering outdoor pool to cool off in, a state-of-the-art fitness centre to invigorate your body, a soothing spa and steam room to melt your cares away, and a sophisticated shared workspace to inspire your productivity. Your upgraded kitchen, complete with integrated appliances, awaits your culinary creations. Embrace the allure of South Etobicoke and make this exceptional penthouse your sanctuary. (id:49187)

