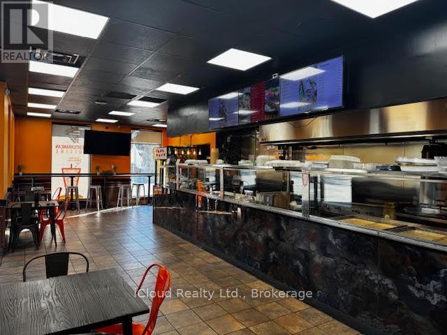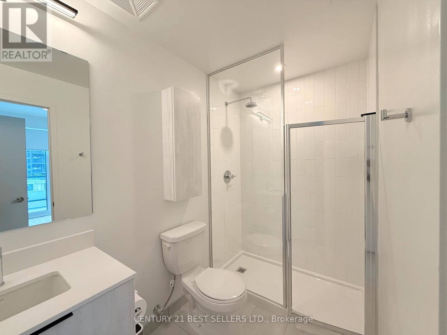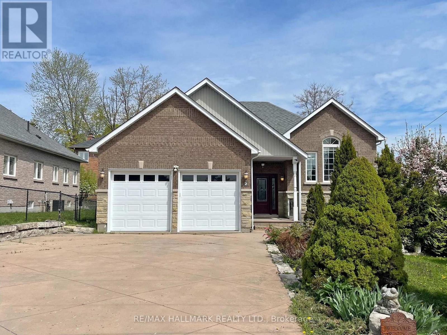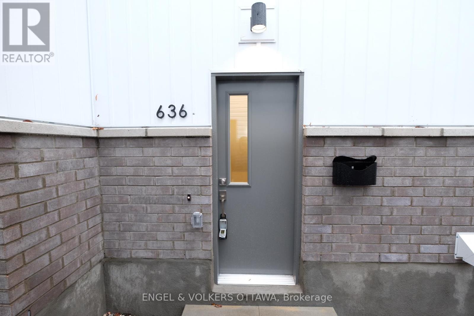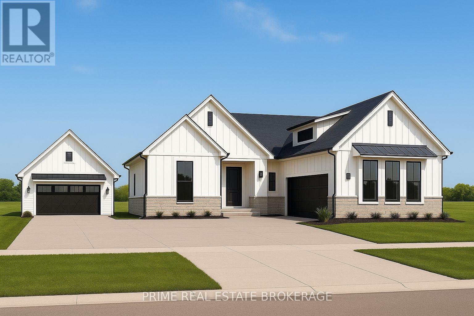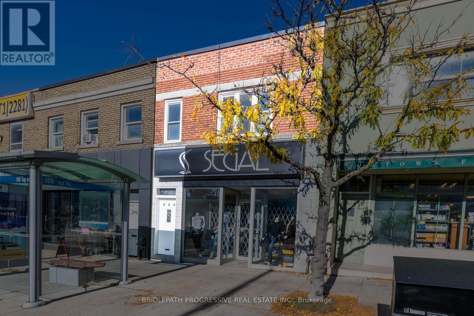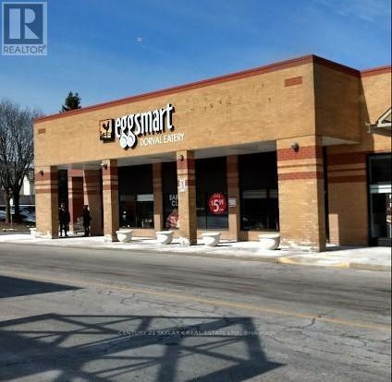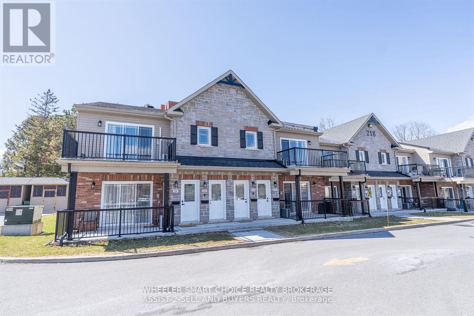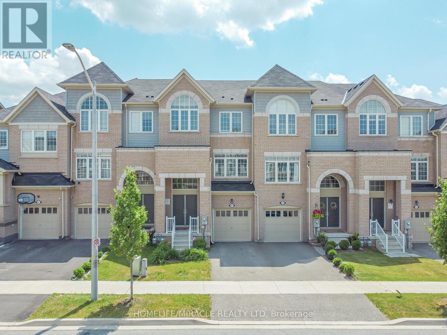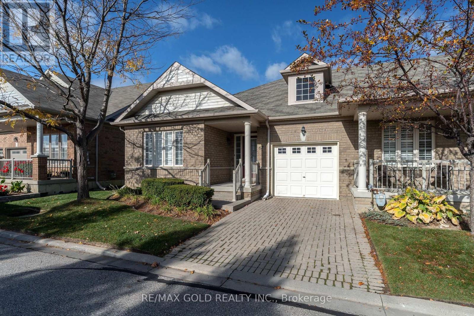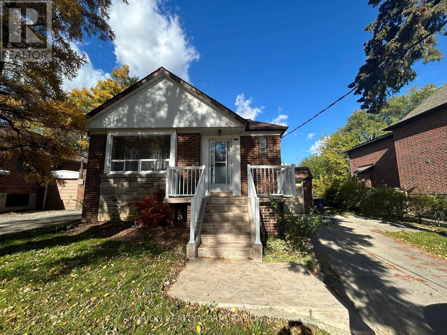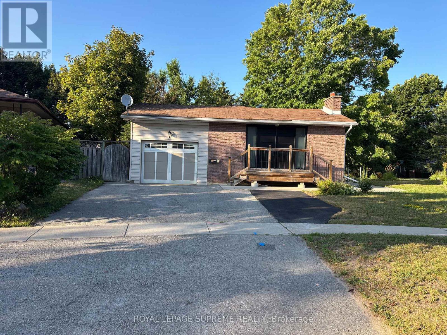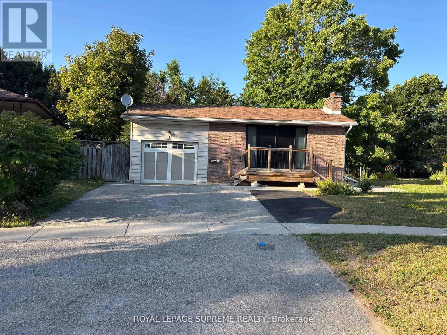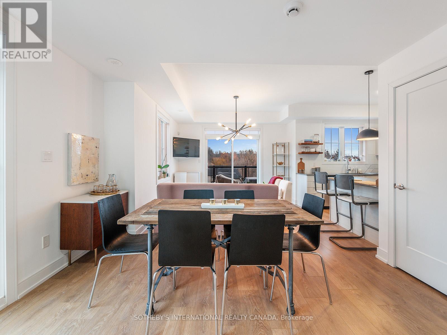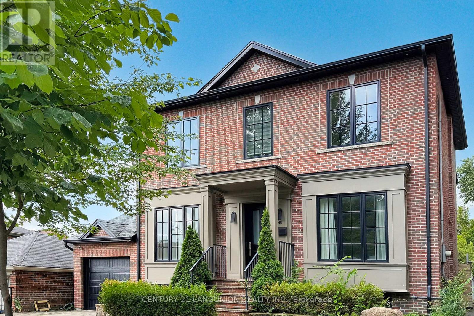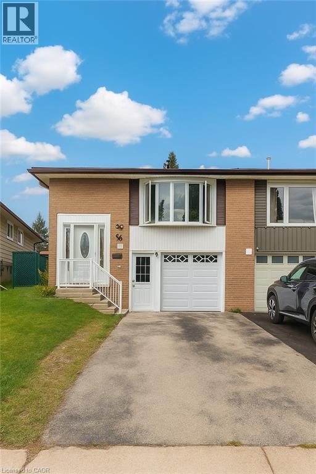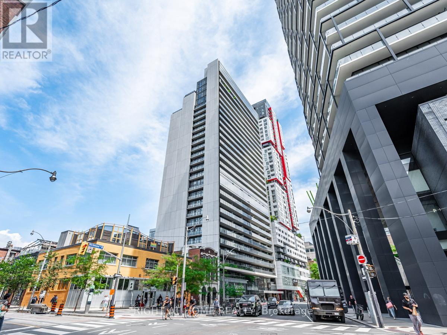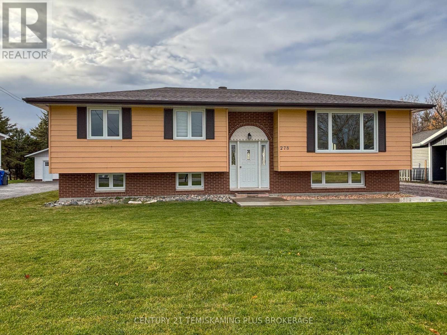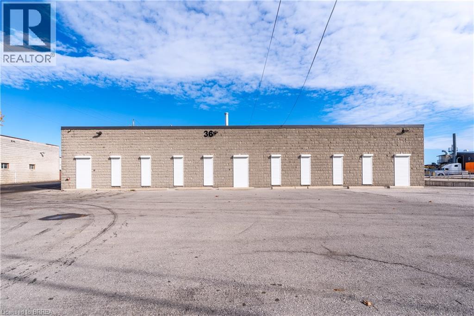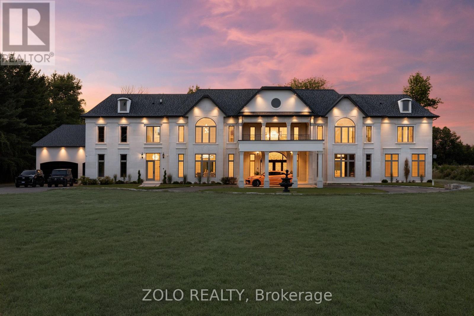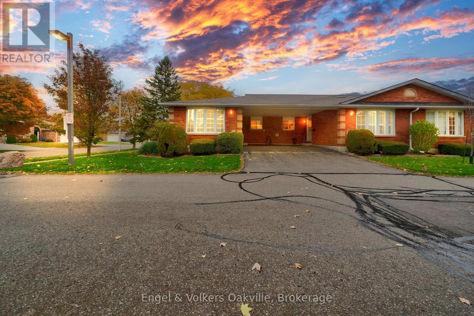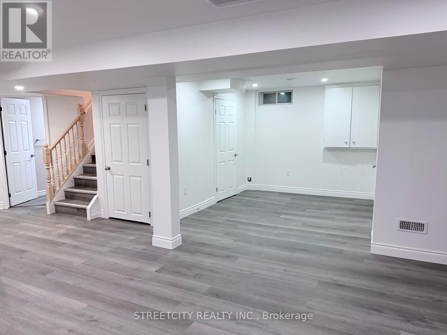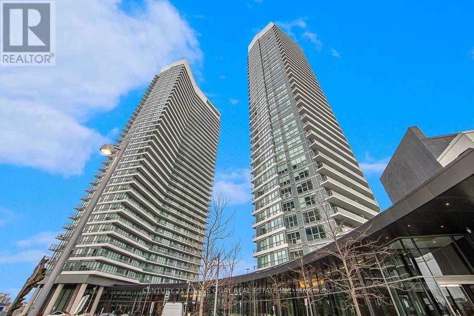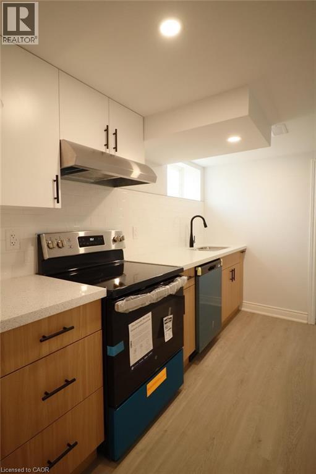Unknown Address
,
Sale of Business: This is an excellent opportunity to own a Shawarma Restaurant in a downtown Woodstock. The business is in its 3rd year. The owner is ready to relinquish and provide an opportunity to someone else at a discounted price of less than the cost to build new. The menu includes Shawarma, BBQ and Falafel. Great opportunity for a new entrepreneur owner/operator to manage and grow this well-established business. The Seller owns all equipment and is debt free. The property offers ample parking and has great street visibility. The leased space is 1600 sf and the lease is $3089/mo (includes TMI & HST) with 2 yrs remaining on the existing and another two 5 yr renewal. (id:49187)
816 - 2485 Eglinton Avenue
Mississauga (Central Erin Mills), Ontario
**Brand New 2-Bedroom, 2-Bathroom Condo Suite at "THE KITH CONDOS" in Prestigious Erin Community** This stunning open-concept unit features two balconies, laminate flooring throughout and floor-to-ceiling windows that fill the space with natural light. The modern kitchen offers Island, stainless steel appliances and quartz countertops. The spacious primary bedroom includes a 4-piece ensuite with quartz finishes. Enjoy luxurious living in a high-end building loaded with premium amenities, all in one of Mississauga's most sought-after locations. Base Rent Includes: Entire apartment (2 bedrooms, 2 bathrooms) 1 parking space 1 storage locker Landlord Responsible For: Property taxes Maintenance fees Property insurance Tenant Responsible For: All utilities (hydro, heating, and water) Tenant insurance Refundable key deposit of $300 First and last month's rent as the initial deposit (id:49187)
2 Snively Street
Richmond Hill (Oak Ridges Lake Wilcox), Ontario
Discover This Stunning Sun-filled Bungalow With A 2-Car Garage & plenty of extra parking. Proudly set on a beautiful 72x138ft Treed&Fenced Lot In The Sought-After Lake Wilcox.This versatile home with over 3,000sqft of finished living space offers two thoughtfully designed levels, perfect for families or multi-generational living. Step inside to a bright upper level featuring 9ft ceilings and soaring 13ft cathedral ceilings in the living room. The kitchen is a chefs delight, complete with stainless steel appliances, custom backsplash, built-in water filtration system,ample cabinetry/countertops & breakfast area. A walkout leads to a private terrace overlooking the picturesque backyard, ideal for outdoor dining, entertaining and relaxing.The upper level offers 3 spacious bedrooms, including a primary suite with a 4pc ensuite,large closet & oversized window that fills the room with natural light.The fully finished lower level with above grade windows and separate entrance adds versatility w/two additional bedrooms, living space for family and recreational activities and plenty of storage.It features a walkout access to the privately fenced backyard surrounded by lush trees perfect for family gatherings and gardening.Hardwood floors run throughout both levels, enhancing the warm and cohesive feel of the home.Just a short stroll from scenic Lake Wilcox, you'll enjoy access to nature trails, boardwalks, parks & the Oak Ridges Community Centre.This family-friendly neighborhood is known for top-rated schools and quick access to Hwy 404 and transit.Dont miss this opportunity to own one of Richmond Hill's most desirable lakeside communities!Includes:All electrical light fixtures & window coverings. Two 18K gold and Swarovski crystal antique chandeliers in the foyer & dining room. S/S fridge, S/S Samsung 6-burner gas stove & oven, S/S Samsung dishwasher, S/S LG frontload washer & dryer, water filter, water softener,central vacuum & second fridge and freezer in the lower level. (id:49187)
Unit B - 636 Hochelaga Street
Ottawa, Ontario
Welcome home to this bright and welcoming 2-bedroom plus den apartment available for immediate occupancy. Spacious kitchen the includes stainless steel appliances and this unit offers the comfort of air conditioning, the convenience of an in-unit washer and dryer, and a shared backyard space perfect for relaxing outdoors. Ideally situated in a friendly, well-connected neighbourhood just minutes from the RCMP headquarters, Montfort Hospital, CSIS, NRC, Rockcliffe Park, and only a 15-minute commute to downtown Ottawa, this location is excellent for professionals and anyone seeking a balance of convenience and community. (id:49187)
Lot 18 Hardy Drive
Strathroy-Caradoc (Se), Ontario
A Rare Lot layout in Southgrove Meadows. Welcome to this exceptional new-build opportunity with design and finish options available.Choose the layout, style, and features that fit your lifestyle - crafted with the quality and attention to detail Tandem Builders is known for. This Bungalow home located in the final phase of Southgrove Meadows, one of Strathroy's most desirable neighbourhoods, offers 2,000 sq ft of above-grade living space with timeless appeal and modern function. While having an oversized lot with the ability of adding a detached garage/shop or potentially ADU. All while leaving room for a pool or open greenery in the backyard.This thoughtfully designed home features 3 spacious bedrooms and 2 bathrooms, ideal for growing families or those who love to entertain. The main floor offers a bright and open layout, perfect for everyday living. You'll love the well-appointed kitchen that flows into the dining and living areas, all overlooking the backyard.The primary suite is complete with a walk-in closet and elegant ensuite. Two additional bedrooms and a full bath provide ample space for kids, guests, or a home office.Enjoy the convenience of a tandem-style garage offering space for multiple vehicles or additional storage, plus quality finishes throughout that reflect Tandem Builders' reputation for excellence.Set on a beautiful lot just steps from Caradoc Sands Golf Club and within walking distance toWalmart, Canadian Tire, LCBO, and more, this home also provides access to great schools and everyday essentials.Don't miss your chance to secure your lot and start customizing your forever home in Southgrove Meadows - where lifestyle meets location. (id:49187)
1 - 894 Eglinton Avenue W
Toronto (Forest Hill North), Ontario
Be the first one to live in this newly renovated spacious one-bedroom apartment for rent at Bathurst and Eglinton. The apartment has all the modern finishes, including high-end laminate flooring throughout, upgraded baseboards, brand new appliances, and bathroom fixtures. The unit is very bright with large updated windows in the living/dining area and skylights in the kitchen and bedroom. Step outside to public transit, restaurants, cafe's and major retail chains. Very close to Allen Expressway, Eglinton West Subway Station, and the highly anticipated Subway Line 5 opening soon. (id:49187)
280 North Service Road W
Oakville (Qe Queen Elizabeth), Ontario
REMARKABLE 'Eggsmart' in Oakville FOR SALE . SAME OWNER FOR VERY LONG TIME .A turnkey restaurant in a prime retail corridor which has stores like METRO,MOORES,DOLLARAMA, FIT 4 LESS GYM, . STEADY CLINTEL , SUPERB SALES , POSITIVE CASH FLOW AND ROOM TO GROW MORE .. HUGES SALES NUMBER. FOR THIS LOCATION . NEW LEASE 5 PLUS 5 . NEW FDD ON ITS WAY . 80 SEATS , 2 WASHROOM. DINE IN AND TAKE OUT BUSSINESS. HUGE CATERING ORDERS . OPEN FROM 7 AM - 3 PM. WITH BASE RENT OF ONLY $4373.25. 2499 SQ FEET OF SPACE . ROYALTIES AND MARKETING (5 PER PLUS 3). Turnkey Operation, Great Exposure, High Traffic Area. Fully equipped kitchen and dining area, list of equipment available upon request. TRAINING will be provided to ensure a smooth transition by HO. (id:49187)
225 - 218 First Street E
Cornwall, Ontario
Beautiful turn key condo on second level with balcony. Open concept with cathedral ceilings, kitchen with island, 2 bedrooms, in unit laundry and balcony to sit out and relax. Primarily seniors in adjoining condos for a quiet place to call home. Perfect for senior or professional. Option to have utilities included for an additional fee. One parking spot with this unit. Must comply with condo rules. (id:49187)
4047 Maitland Street
Lincoln (Beamsville), Ontario
Welcome to this beautifully maintained freehold 3-storey townhome in the heart of Lincoln - Beamsville ! Freshly painted throughout, this spacious 2,200+ sq. ft. home offers 3 large bedrooms, 2 full baths, 2 half baths, and a 1-car attached garage-perfect for growing families or first-time buyers. The main level features a cozy family room with a walkout to a fully fenced backyard, ideal for entertaining or relaxing outdoors. You'll also find a convenient laundry room, a 2-piece powder room, and direct access to the garage. On the second level, enjoy elegant hardwood and tile flooring, an open-concept kitchen and dining area with a walkout to a private balcony, plus a spacious living room and an additional 2-piece bath-perfect for hosting family and friends. The third level offers a large primary bedroom with a walk-in closet and 4-piece ensuite, along with two additional bedrooms and a second 4-piece bathroom. A hallway rough-in for laundry adds extra convenience for future flexibility. The lower level provides ample storage space, keeping your home organized and clutter-free. Located close to schools, parks, shopping, and all essential amenities, this home delivers the perfect combination of comfort, style, and convenience in a family-friendly neighborhood. (id:49187)
67 Locust Drive
Brampton (Sandringham-Wellington), Ontario
Welcome to your next chapter in the prestigious, gated community of Rosedale Village, a lifestyle-focused enclave offering resort-style amenities and 24/7 security. This rare END UNIT bungalow townhouse delivers a perfect blend of comfort, convenience, and carefree living. Step into a bright and open layout featuring 2 spacious bedrooms, 2 full bathrooms, and a thoughtfully designed main floor that's ideal for both relaxation and entertaining. The sun- filled living and dining area opens to a private backyard deck, perfect for morning coffee or evening unwinding. Enjoy the convenience of main-floor laundry with direct access to the garage, plus a private (not shared) driveway, which is a standout feature in this community. Living in Rosedale Village means more than just a home; it's a lifestyle. As a resident, you'll have exclusive access to the Clubhouse, complete with an indoor pool, fully equipped fitness centre, sauna, party rooms, a library, lounge, and billiards room. For outdoor enthusiasts, enjoy the private 9-hole golf course, tennis/pickleball courts, shuffleboard, and beautifully maintained grounds with an underground sprinkler system. Enjoy worry-free living with 24-hour gatehouse security, lawn maintenance, and driveway snow removal all included. Whether you're downsizing, retiring, or simply seeking a peaceful, upscale community with everything at your fingertips, this home is a perfect fit. Ideally located near shopping, public transit, restaurants, and highways, this is your opportunity to enjoy elegance, security, and convenience all in one place. Discover the Rosedale Village lifestyle. Your new beginning starts here. (id:49187)
252 Viewmount Avenue
Toronto (Yorkdale-Glen Park), Ontario
Welcome to 252 Viewmount Avenue! This beautifully maintained raised bungalow in the desirable Yorkdale-Glen Park community offers a bright and spacious layout with 2 bedrooms and 1 full bath on the main level. Enjoy the convenience of a private entrance, attached garage, and parking for 3 vehicles. Located minutes from Yorkdale Mall, Lawrence Square, TTC, parks, and schools. Easy access to Hwy 401 and Allen Road. Immediate possession available - move in and enjoy this charming home today! (id:49187)
Upper - 8 Redwood Court
Barrie (Grove East), Ontario
Welcome to 8 Redwood Court! This clean and recently renovated, 3 bedroom main floor unit will not disappoint! Located in a fantastic neighbourhood close to Royal Victoria Regional Health Centre, Georgian College, Highway 400, parks, shopping and much more! Visit today! (id:49187)
Basement - 8 Redwood Court
Barrie (Grove East), Ontario
Welcome to 8 Redwood Court! This clean and recently renovated, 2 bedroom basement unit will not disappoint! Located in a fantastic neighbourhood close to Royal Victoria Regional Health Centre, Georgian College, Highway 400, parks, shopping and much more! Visit today! (id:49187)
304 - 199 Pine Grove Road
Vaughan (Islington Woods), Ontario
Look No Further And Welcome Home To Riverside On Pine Grove! This Beautifully Renovated Corner Unit 2 Bed 3 Bath Town Home Has The Largest Floor Plan And Best View In Complex! Enjoy Peaceful Days Overlooking The River From Your Kitchen And Bedrooms! Lots Of Natural Light Throughout! Owner Has Upgraded Unit! Quartz Countertop, Smart Storage, Custom Shelving And Beautiful Light Fixtures Throughout! A Home To Be Truly Proud Of. Location Close To All Amenities Including Vaughan Mills Mall, Hwy 400, Hwy 427, Vaughan Hospital, Golf Club, Schools, Parks And More! Very Prestigious Neighbourhood - Some Call The Hoggs Hollow Of Vaughan. Book An Appointment And Come See For Yourself! (id:49187)
46 Elmsthorpe Avenue
Toronto (Forest Hill South), Ontario
Magnificent Custom Home In Chaplin Estates on a Premium Size Lot. Modernly designed featuring Over 4900 Sf Total Living Space (3307 sqft above ground + 1605 sqft of finished basement). Centre Hall Plan W/Contemporary Finishes & Designer Palette. Gourmet Kitchen upgraded with 6 burner Wolf stove, subzero fridge and Miele Dishwasher, Centre Island, Breakfast Bar and pantry area. Family Rm with fireplace and built in shelves, W/O To Patio & interlocked Yard. Primary bedroom features 2 large walkin closet and a 5pc ensuite overlooking the backyard. Finished basement has two extra rooms that can be used as nanny suite or guest room. Basement has a large rec room perfect for entertainment and walkup to backyard. Heated Bathroom Floors, L/L & Mudroom. Central Vac, Sec Sys, B/I Spkrs. In Walking Distance To Forest Hills Finest Schools BSS, UCC, St Mike's & In District To Forest Hill Jr & Collegiate, Parks, Shops. (id:49187)
96 Timberlane Crescent Unit# Lower
Kitchener, Ontario
Welcome to 96 Timberlane Crescent, Unit #Basement, Kitchener — a bright and spacious walkout above-grade basement offering 2 bedrooms and 1 bathroom, perfect for small families or professionals seeking comfort and convenience. This beautifully maintained unit features an open-concept layout filled with natural light, a modern kitchen, and a cozy living space with direct access to the backyard. Enjoy the ease of 1 driveway parking and share only 35% of utilities. Located in a quiet, family-friendly neighbourhood close to parks, schools, shopping, and transit, this home offers everything you need for comfortable living. Available from January 1st — don’t miss out on this wonderful rental opportunity! (id:49187)
1101 - 330 Richmond Street W
Toronto (Waterfront Communities), Ontario
Welcome to this spacious 1-bedroom, 1-bathroom condo (597 sq ft) at 330 Richmond Street West in the heart of Toronto's Entertainment District. Featuring 9 ft ceilings, an open-concept layout, floor-to-ceiling windows, and a large private balcony, this suite is flooded with natural light. The modern eat-in kitchen boasts granite countertops and an undermount sink. Enjoy five-star amenities at 330 Richmond, including a 24-hour concierge, rooftop pool and terrace, games room, and fitness studio. Just steps from premier shopping, dining, and transit. Includes 1 parking spot (P6, Spot 88) and 1 locker (F-33). (id:49187)
278 Laurette Street
Temiskaming Shores (New Liskeard), Ontario
Beautifully modernized 5 bedroom 2 bath bungalow located in terrific family-friendly Dymond. This home can accommodate a large or growing family, and the well maintained yard provides plenty of recreational space with cedar hedges for added privacy. The main floor features a large kitchen, renovated in 2021 with stone countertops and modern cabinets. The dining room has a sliding patio door out to the composite deck and the living room is large and bright. 3 of the bedrooms are on the main floor, and the main floor bathroom was also renovated in 2021. In the basement, you'll find 2 more bedrooms, a full bathroom, laundry room and enormous rec room spaces, plus a bonus storage/utility room. The Celebright lighting system is an exciting added feature. (id:49187)
36 Easton Road
Brantford, Ontario
Freestanding 35,313 sq. ft. industrial building. This updated facility features a perfect balance of high-quality office space and functional warehouse area. Beautifully finished offices offering a professional environment, designed with attention to detail, are built for your team's comfort and productivity, as well as the well-appointed lunchroom within the warehouse. A separate entrance to the staff locker room, leads into the fully air-conditioned warehouse with epoxy floors and advanced sensor lighting for energy efficiency. Enjoy quick access to bus routes or HWY 403 and easy access to the food court for employees. Available immediately. (id:49187)
3310 18th Side Road
King, Ontario
Presenting a masterpiece like no other, an architectural marvel brought to life by elegant workmanship at its finest. This exquisite luxury estate is set on 10 acres of pristine flat land. Spanning over 20,000 Sqft of total luxury living space where every room captivates extraordinary finishings and will exceed your expectations. Step into the grand foyer with soaring ceilings and an elegant palace style staircases to greet your guests in a timeless style. Grand entertaining rooms featuring 22' custom ceilings and expansive windows, offering breathtaking panoramic views. Featuring 8 suites including master suite retreat, sauna & spa room, elevator, theatre room, indoor waterfall wall & much more. 4 fireplaces, gas Wolf 60" Stove, Wolf 60" Hood, Built-In Bosch Coffee Maker, Dacor Fridge & Freezer, B/I Wolf Microwave, Bosch Dishwasher. Steam Humidifiers, 4 Furnace 4 A/C, Whole House On Reverse Osmosis System & Water Softener System. (id:49187)
22 - 20 Courtland Drive
Brantford, Ontario
Charming 2+1 Bedroom, End Unit Bungalow Townhouse in Brantford! Perfectly situated near shopping plazas, public transit, and the new Costco, this home offers convenience at every turn. This inviting unit offers a thoughtful open floor plan, providing ample space for both living and entertaining. The additional third bedroom offers versatility, ideal as a guest room, home office, or hobby space. Enjoy the comfort of main floor living with minimal upkeep. 2 full bathrooms, California shutters and additional storage space in the utility room. Enjoy the quiet and private back deck with awning and mature trees, a great space for barbecuing and entertaining. This small enclave of bungalow townhouses offers the convenience of condo living without the hassle of a high rise building. Carport parking in your private driveway plus visitor parking close by for guests. Less than a 5 minute drive to HWY 403, this is a great location for commuting. Whether you're downsizing or just starting out, this home offers excellent value for a property in this sought-after location. (id:49187)
Lower - 31 Christians Drive
London East (East D), Ontario
Rent this professionally fully renovated legal 2 Bedroom + Office basement apartment nestled in a quiet, sought-after east-end neighborhood. Featuring a private side entrance, separate laundry, and a modern open-concept layout, this unit offers spacious bedrooms, a dedicated office space/den, and a fully equipped kitchen, perfect for comfortable living and entertaining. Ideal for professionals or small families seeking a blend of privacy and convenience in a serene residential setting. Don't miss the chance to make this exceptional space your next home! (id:49187)
1708 - 115 Mcmahon Drive
Toronto (Bayview Village), Ontario
Amazing Location. Walking Distance To Subway Station, TTC, Shopping, Hospital, All Season Park, Mega Club Amenities. Luxury And Upgraded 1 Bedroom Unit, With 1 Locker. 9' Ceiling, Floor To Ceiling Windows, High End Integrated Kitchen Appliances, Quartz Counters, Marble Tiled Bathroom, Full Sized Washer/Dryer. (id:49187)
924 Concession Street Unit# B
Hamilton, Ontario
This newly built out 2-bedroom, 1-bathroom unit is located on the popular Concession Street in Hamilton. This lower level unit features a bright and spacious living area (high ceilings), perfect for comfortable everyday living. Additional highlights include a two tone kitchen, luxury vinyl plank flooring, stainless steel appliances, pot lights, in-suite laundry and one car parking for added convenience! Available immediately, this unit is perfect for those looking to live in a vibrant neighbourhood with easy access to everything Hamilton has to offer. Tenant is responsible for 40% of all utilities (hydro, gas & water). (id:49187)

