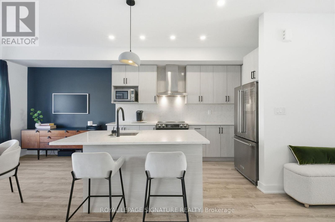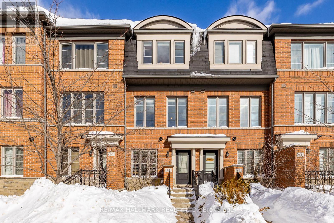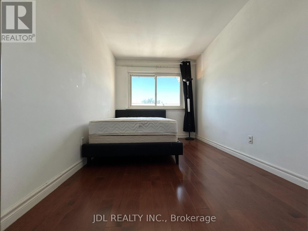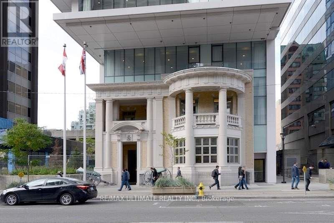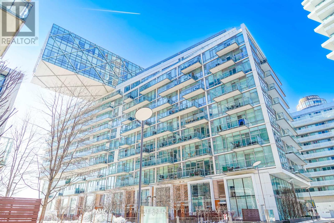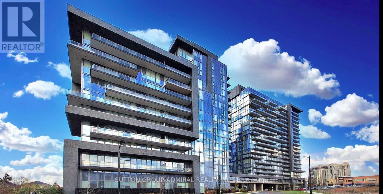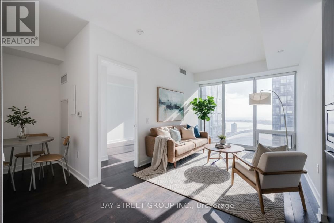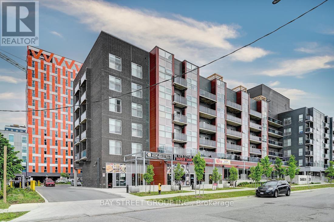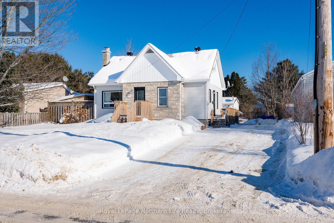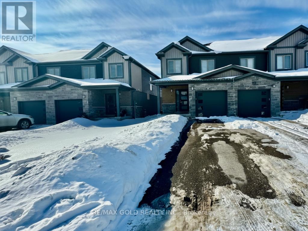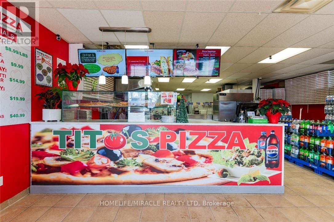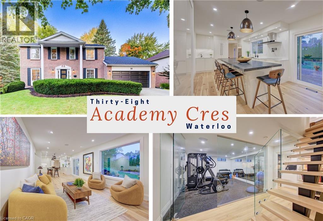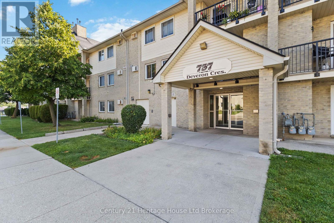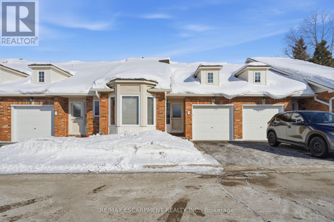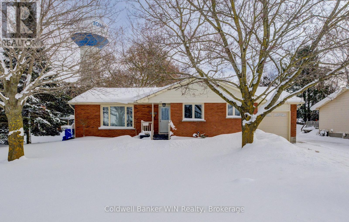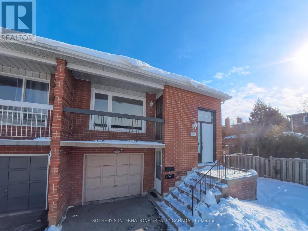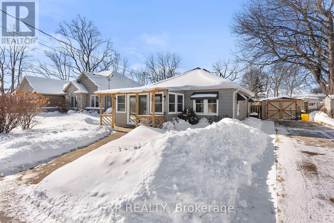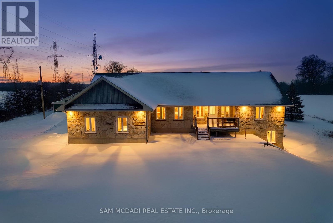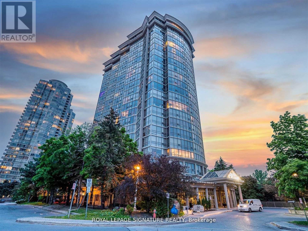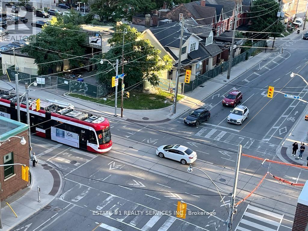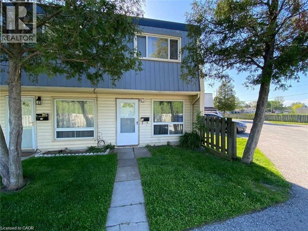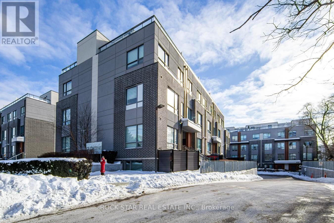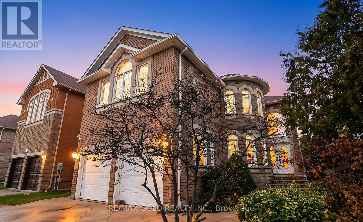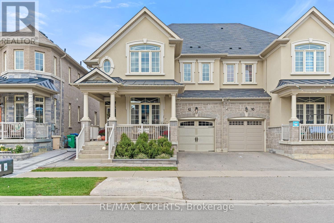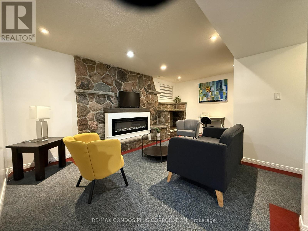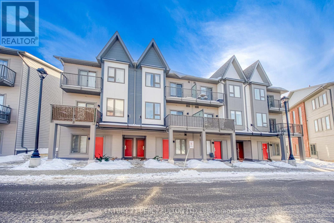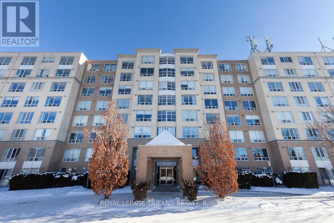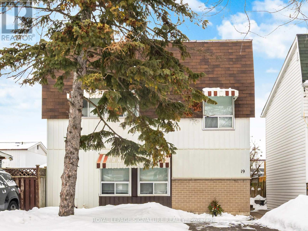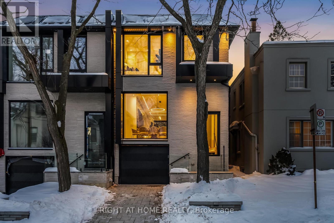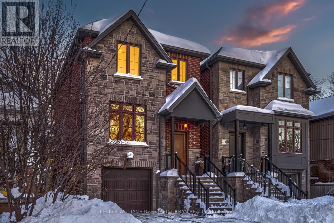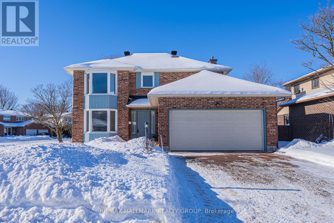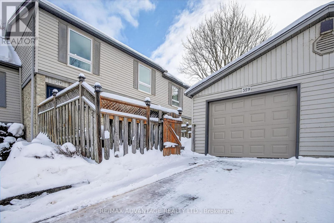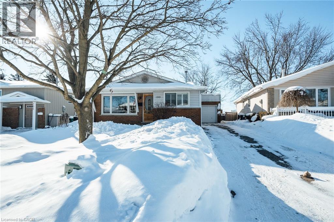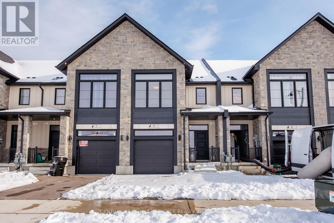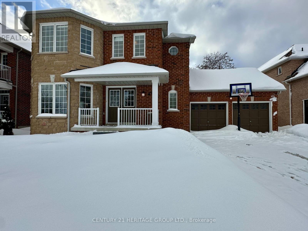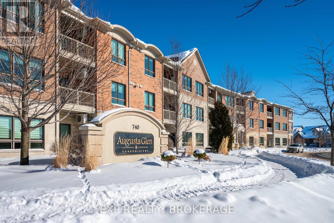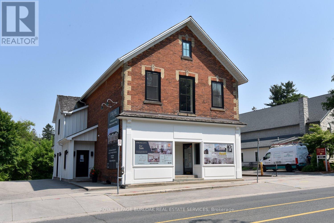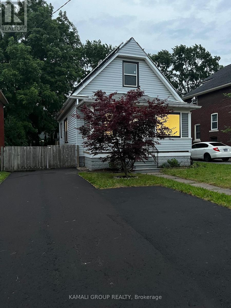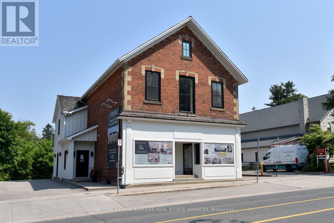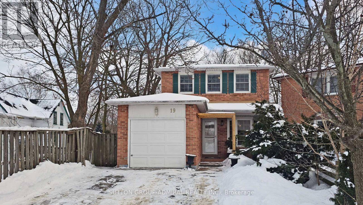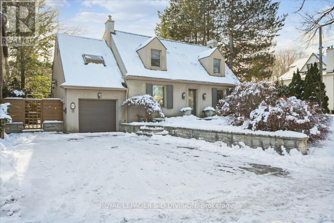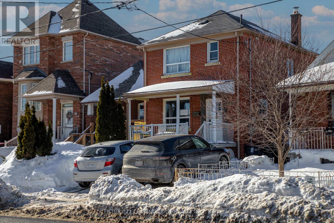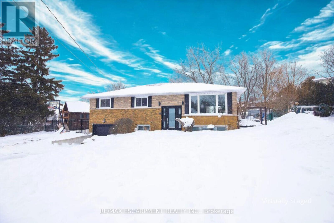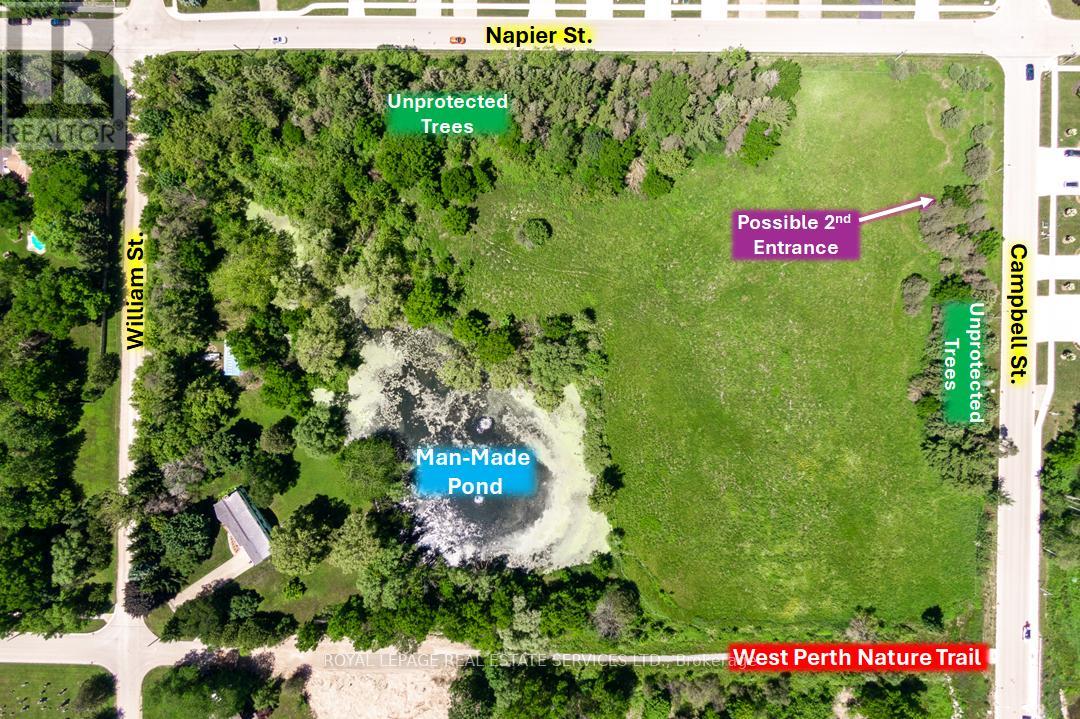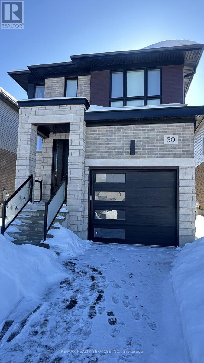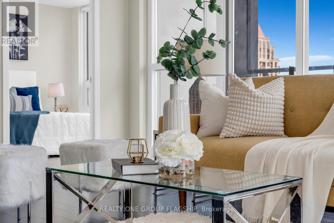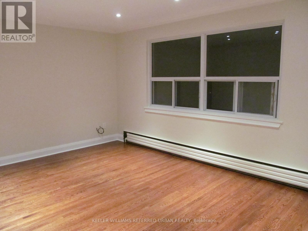82 Covington Crescent
Whitchurch-Stouffville (Stouffville), Ontario
Welcome to this beautifully designed freehold townhouse in the heart of the highly sought after Whitchurch Stouffville community. Built in 2024 with over almost 2000 sq ft of living space, and exceptionally well maintained, this home is essentially brand new and thoughtfully laid out for modern living.The main level features a versatile den with a walk out to the fully interlocked, low maintenance backyard. Paired with a three piece washroom on the same floor, this space works perfectly as a home office, playroom, or can easily be converted into a functional fourth bedroom. Three spacious bedrooms are located upstairs, and the home offers three full levels with a washroom on each floor for everyday ease and flow.Unlike most three storey townhomes, this property also includes a finished basement, providing valuable additional living space ideal for a private sleeping area, office, gym, or studio. A large window fills the basement with natural light, making it feel open and intentional. High end finishes and upgraded stainless steel appliances are featured throughout. Home also has an upgraded 200 AMP electrical panel and roughed in for EV charger. Set in a vibrant neighbourhood surrounded by parks and scenic trails, and just steps to shops, schools, public transit, and charming downtown Stouffville for cozy date nights and weekend strolls, this home offers the best of both worlds. You get the ease and community feel of small town living, while remaining a short drive to major highways, city conveniences, and a wider range of shopping, dining, and amenities. Move in ready and thoughtfully designed, this property delivers space, flexibility, and quality in one of Stouffville's most desirable communities. (id:49187)
60 Belanger Crescent
Toronto (Clairlea-Birchmount), Ontario
Perfect for first-time home buyers, this beautifully maintained 2+1 bedroom townhouse is located in the welcoming Oakridge neighbourhood. With large, comfortable bedrooms, a spacious private terrace, and a freshly painted interior, this move-in-ready home makes ownership easy and stress-free from day one. Enjoy the convenience of an oversized garage plus private driveway, offering plenty of parking and extra storage - no street parking worries here. Commuting is a breeze with the subway and public transit just minutes away, while nearby parks, trails, and the lake make it easy to enjoy your downtime. You're also only 5 minutes from Birch Cliff, the Scarborough Bluffs, and the Danforth, giving you quick access to great dining, nature, and vibrant neighbourhoods.An excellent opportunity to step into homeownership with space, location, and lifestyle all in one. (id:49187)
#17 - 2451 Bridletowne Circle
Toronto (L'amoreaux), Ontario
Very bright! Really Spacious! Close to all amenities. Shopping centers, TTC, supermarkets, schools, restaurants, banks, etc. (id:49187)
3009 - 426 University Avenue
Toronto (Kensington-Chinatown), Ontario
Welcome to The Residences at RCMI! Beautifully furnished, modern condo that is completely move-in ready. Thoughtfully equipped with full IKEA tableware and dishware, along with essential kitchen appliances including a toaster oven, kettle, spice rack, and more. The living space also features a TV, making it easy to settle in from day one. The condo offers a spacious and well-designed layout that maximizes comfort and functionality. A large built-in closet system provides ample storage - more than enough for two people. Facing east toward University Avenue, the unit enjoys unobstructed views and abundant natural light throughout the day thanks to its floor to ceiling windows. The location is exceptionally convenient, especially for graduate students and healthcare professionals. Situated steps from the University of Toronto campus and Toronto's major hospitals, and directly above St. Patrick Station, the condo offers effortless access to transit and seamless travel anywhere in the city. (id:49187)
410 - 29 Queens Quay E
Toronto (Waterfront Communities), Ontario
Welcome to the iconic Pier 27 condos! Modern and spacious one bedroom with den and balcony by The Waterfront. Enjoy smooth 10 foot ceilings and hardwood flooring throughout, floor-to-ceiling windows, with large balcony overlooking the lake, large and open concept kitchen with centre island, stone countertops and built-in Miele appliance package, Den that is a separate room with french doors making it an ideal home office along with a closet. 3 piece bathroom with stone finishes. Bedroom has double closets. 702 Square feet of living space + 53 square feet of balcony space. Bright and clean. Quick walk To Union station, Loblaws, Lcbo and Easy Access To Gardiner. Great building amenities: 24 hour concierge, outdoor pool, 2 indoor pools, sauna, gym, party room, underground visitor parking, guest suites, outdoor lounge, indoor lounge, onsite management. See floor plan. (id:49187)
209w - 10 Gatineau Drive
Vaughan (Beverley Glen), Ontario
Welcome to this beautiful 1-bedroom plus den unit at the luxurious D'or Condominiums by Fernbrook Homes. This bright, open-concept layout features a walkout to a private balcony. Soaring 9-foot ceilings create an airy feel, complemented by pot lights and smooth ceilings throughout. The versatile den can easily be used as a second bedroom or a home office. Enjoy exceptional building amenities including an indoor swimming pool, gym, sauna, hot tub, yoga room/dancing room , dog spa, Car wash, Terrace with BBQ and dining areas and more. Everything is close by: public transit, supermarkets, parks, restaurants, library, and more. WIFI available in Lobby and all amenities. Includes parking and locker. Tenant is willing to stay or vacate. New building Rent control does not apply. **Currently the unit is furnished. (id:49187)
4801 - 125 Blue Jays Way
Toronto (Waterfront Communities), Ontario
New Luxury 1 Bedroom + Den + 1 Parking. Stunning City & Lake Views. Bright & Spacious.Modern Kitchen Cabinetry With B/I Appliance.Extensive Amenities. Rooftop Garden.Heart Of Entertainment District.Steps To The Underground P.A.T.H. Steps From Best Dining, Shopping, Arts Centres/Theaters, Hospitals & Universities. King Streetcar At Your Door & Right Next To St-Andrews Subway Line. (id:49187)
308 - 251 Hemlock St
Waterloo, Ontario
Rare offering Sage 6 Condo - This well-maintained, fully furnished 2-bedroom, 2 bathroom condo offers close to 700 sqft (692) of thoughtfully designed living space and includes a private parking spot. Ideally situated just steps from Wilfrid Laurier University and the University of Waterloo, this unit is perfect for students, parents, or savvy investors. The unit is meticulously maintained and super clean, featuring modern kitchen with granite countertops, double sink, stainless steel appliances, including a refrigerator, range hood, microwave, and built-in dishwasher. The bright living room opens to a balcony through sliding glass doors, providing a comfortable space to relax. Additional highlights include a combined washer/dryer laundry machine (2024) and new paint (2024).The unit is offering excellent walkability to public transit, cafes, restaurants, and shopping. All utilities are included heat, water, air conditioning, internet, and existing furniture this apartment offers the ideal blend of comfort and accessibility. 1 Surface Parking spot is included. High Speed Internet is included (id:49187)
1212 Beattie Street
North Bay (West End), Ontario
Welcome to 1212 Beattie Street, located in the desirable West End. This move-in-ready home offers a fully fenced yard, a large driveway with gated access to the backyard, and a well-designed layout suited for comfortable everyday living. The main floor is bright and welcoming, filled with natural light and a layout that flows effortlessly from room to room. The updated kitchen, featuring a custom breakfast nook, opens to the living room, creating a warm and connected space. The dining room is set just off the main living area and features patio doors (updated in 2023) that lead to a spacious backyard deck-perfect for entertaining. A main-floor bedroom and a remodeled four-piece bathroom complete this level. Upstairs, you'll find a versatile bonus space and a second bedroom, ideal for guests, a home office, or a quiet retreat. The lower level offers a cozy family room with a gas fireplace, an additional bedroom, a second remodeled four-piece bathroom, a large utility room with ample storage, and a laundry room. Keeping it comfortable, this home offers central air, a forced-air gas furnace replaced in 2021, new front and side doors (2025), and patio doors updated in 2023. Outside, enjoy a fully fenced backyard, a large driveway with gated access, and two storage sheds-one 12x16 with hydro and a second 9x16, perfect for all your storage and hobby needs. A well-maintained home in a sought-after West End location, 1212 Beattie Street is truly move-in ready and waiting for its next owners. (id:49187)
91 Nieson Street
Cambridge, Ontario
End-unit contemporary freehold two-storey townhome located in a desirable, family-friendly neighbourhood. This carpet-free main floor home offers excellent curb appeal with a stone, brick and vinyl exterior, single-car garage, and covered porch. The bright main floor features an open-concept living and dining area with sliding patio doors leading to a private backyard, along with an upgraded kitchen complete with stainless steel appliances, RO system, granite countertops, modern cabinetry, and ample counter space, plus a convenient powder room and inside entry from the garage. The second level includes three spacious bedrooms and two full bathrooms, highlighted by a large primary suite with a walk-in closet and private ensuite, second-floor laundry, and an additional walk-in closet in one of the secondary bedrooms. The unspoiled basement offers a large window and rough-in for a 3-piece bathroom, providing endless potential for future finishing. Ideally located close to schools, parks, shopping, transit, future LRT routes, and just minutes from Highway 401 for easy commuting. (id:49187)
6 - 112 Oriole Parkway W
Woolwich, Ontario
Excellent Franchised Pizza Business in Elmira, ON is For Sale. Located at the intersection of Oriole Pkwy/Flamingo Dr. Surrounded by Fully Residential Neighbourhood, Walking Distance from School, Town is located close to Waterloo and more. Excellent Business with Good Sales Volume, Low Rent, Long Lease, and More. Monthly Sales: Approx $28,000 to $32,000, Rent: $2100 including TMI, Lease Term: Existing 3 years + 5 + 5 years option to renew, Royalty: $900/m (id:49187)
38 Academy Crescent
Waterloo, Ontario
A masterpiece of design and craftsmanship, with over 3,600 sqft of living space, this executive home in Waterloo’s prestigious Old Beechwood neighbourhood has been completely transformed with over $550,000 in professional renovations. Each level has been meticulously designed, blending timeless elegance with state-of-the-art comfort. Kitchen and basement renovations by the Canadian Home and Renovations Team. Engineered hardwood, custom millwork, and leathered granite finishes anchor a space where luxury meets technology. With a Station Earth AV system, integrated Sonos sound, and smart networking throughout, you’ll know this isn’t a renovation—it’s a reinvention. Curb appeal is undeniable and a ¼-acre pie-shaped lot that widens to 128 feet at the rear. The main floor blends elegance and function, featuring a dedicated home office ideal for today’s flexible lifestyle. The open-concept kitchen/living areas impress with a leathered granite island, quartz backsplash, built-in beverage station, Thermador appliances, and a matching granite fireplace. Sunlit living spaces open to a sprawling deck with pergola dining, outdoor gas fireplace, and BBQ hookup—an effortless flow from indoor comfort to outdoor retreat. Upstairs, 4 bedrooms include spa-inspired bathrooms with heated floors, while the primary suite offers a gas fireplace, ensuite, and integrated Sonos sound. The lower level redefines recreation: a soundproofed theatre with blackout blinds/HD projection, full glass-walled gym, spa bath with sauna/double shower, custom bar with dishwasher/fridge, and den/music lounge with fireplace. Dual laundry areas on the main and lower levels add ultimate convenience. A new furnace, A/C, and tankless water heater (2022) add everyday efficiency to the elegance. Located close to Beechwood trails, Conestoga Mall, St. Jacobs Market, universities, tech hubs, and Uptown Waterloo’s dining and shopping, it offers rare privacy, prestige, and perfection—all in one address. (id:49187)
217 - 737 Deveron Crescent
London South (South T), Ontario
Secure an immediate income opportunity with this turnkey, fully-tenanted modern condo designed for the effortless investor. Strategically located near hospitals and major transit, this property offers high tenant demand and long-term appreciation potential in a high-growth neighborhood. This low-maintenance asset boasts value-adds including parking spaces, in-suite laundry, and a private balcony, all within a professionally managed building featuring controlled entry and an outdoor pool. With a tenant already in place and a quick closing available, this is a seamless, high-value addition to any portfolio looking for a stable, income-generating property. (id:49187)
29 - 222 Fellowes Crescent
Hamilton (Waterdown), Ontario
Fantastic layout!! This home is located in the desirable Maple Keys complex, a quiet enclave of townhomes with no through traffic. This 3-bedroom, 3-bathroom Bungaloft offers over 1,900 square feet of living space and a very reasonable monthly condo fee. Say goodbye to snow shoveling and lawn care! The spacious main floor features a primary bedroom with walk-through closet to an ensuite complete with a walk-in bathtub. The kitchen offers stainless steel appliances and under-cabinet lighting, a generous dining room perfect for family gatherings, and a living room with vaulted ceiling, gas fireplace, and walk-out to the deck. A second bedroom with a bay window makes a great home office or den. Upstairs, you'll find a loft-style family room plus a third bedroom with an ensuite offering a separate shower and soaker tub. The huge unfinished basement includes a workshop area and rough-in for a bathroom, giving plenty of potential. Bonus features include main floor laundry, inside garage entry, a furnace and A/C replaced around 2017, and windows and sliding door replaced in 2025. (id:49187)
29 John Street W
Minto, Ontario
Welcome to 29 John St W in Clifford, a solid brick bungalow tucked away on a quiet dead-end street where life moves a little slower. This is a home designed for both everyday comfort and easy entertaining. The kitchen is a natural gathering place, set up for the home chef with a gas stove, dishwasher, and space to enjoy casual meals. When hosting, the formal dining room offers a seamless flow outdoors with a walk-out to the back deck-perfect for summer BBQs and relaxed evenings with family and friends. Sunlight fills the living room, highlighting hardwood floors that carry through the main level and into the primary bedroom. Spacious and inviting, the primary bedroom easily fits a king-sized bed and offers plenty of storage with double closets. The main bathroom feels like a private retreat, featuring a large walk-in shower, jetted soaker tub, double sinks, and quality finishes that invite you to unwind at the end of the day. The finished basement expands your living space, creating the ideal spot for movie nights, game days, or hosting guests, complete with a rec room and dry bar. A nearby multi-purpose room, currently set up as an office, and 3-piece bathroom make the lower level well-suited for teenagers, visitors, or extended family. A dedicated laundry room, workshop, and generous storage space add to the home's everyday functionality. Step outside and enjoy a backyard made for memory-making. With mature trees providing privacy and plenty of open space, there's room for kids to play, pets to roam, gardens to grow, or future plans to take shape. The large deck with pergola is the perfect place to relax, entertain, or simply enjoy the peaceful setting this dead-end street has to offer. (id:49187)
222 Fellowes Crescent Unit# 29
Waterdown, Ontario
Fantastic layout!! This home is located in the desirable Maple Keys complex, a quiet enclave of townhomes with no through traffic. This 3-bedroom, 3-bathroom Bungaloft offers over 1,900 square feet of living space and a very reasonable monthly condo fee. Say goodbye to snow shoveling and lawn care! The spacious main floor features a primary bedroom with walk-through closet to an ensuite complete with a walk-in bathtub. The kitchen offers stainless steel appliances and under-cabinet lighting, a generous dining room perfect for family gatherings, and a living room with vaulted ceiling, gas fireplace, and walk-out to the deck. A second bedroom with a bay window makes a great home office or den. Upstairs, you’ll find a loft-style family room plus a third bedroom with an ensuite offering a separate shower and soaker tub. The huge unfinished basement includes a workshop area and rough-in for a bathroom, giving plenty of potential. Bonus features include main floor laundry, inside garage entry, a furnace and A/C replaced around 2017, and windows and sliding door replaced in 2025. (id:49187)
115 Tall Grass Trail
Vaughan (East Woodbridge), Ontario
Upper-level home available for lease at 115 Tall Grass Trail in a quiet, family-friendly Vaughan neighbourhood. This bright and spacious unit offers three bedrooms, one full bathroom, and a large living room with plenty of space to relax or entertain. 2 parking space is included, along with all appliances and utilities, making for easy and convenient living.Located close to parks, schools, shopping, and everyday amenities, with quick access to major routes including Highway 400, Highway 7, and Highway 407 for an easy commute. Well situated near public transit and community facilities. Available immediately. All Utilities included (id:49187)
287 South Mill Street
Fort Erie (Ridgeway), Ontario
Located in the peaceful community of Ridgeway, this adorable bungalow rests on a generous fully-fenced lot ready for its new owners. This home is absolutely perfect for first time buyers or downsizers looking to start their next chapter located steps to all amenities, the Friendship Trail and a five minute drive to Crystal Beach. Featuring a newly built floating deck (2024), pergola, covered porch area and interior sunroom, this home isn't just perfect for summer living but for all seasons. Featuring newly installed laminate floors (2023) and ceramic tiles (2025) throughout the home, this fully functional home gives the ample living space and coziness perfect for small town living. The kitchen has been completely refreshed with a built-in coffee bar and bench, new counters, refaced doors and appliances (2023) and is fully open to the living room with large windows letting in desired natural light. The main floors also offers a renovated bathroom (2023) with large soaker tub with beautiful tile, two large bedrooms and main floor laundry offering the move-in ready opportunity with desired amenities. The bonus front sunroom has been fully insulated to enjoy year round and is beyond charming in any season to cozy up with your favourite book or preferred drink. There is plenty of outdoor space including a bonus mud room off of the entrance to be used in any season, beautiful front and side pergola, and a large backyard perfect for growing family or anyone with pets. Enjoy extra storage space in the large 12x16 shed with a long 3 car driveway. Nestled on a peaceful street, this home represents the best of all-season living. (id:49187)
107 6th Line
Haldimand, Ontario
Set on an expansive 41-acre parcel, this beautiful bungalow features 3+1 bedrooms and 3 bathrooms with proven AirBnB income potential. Generating approximately $7,000 per month as a premium short-term rental during peak season, this residence presents a compelling opportunity for investors and lifestyle buyers alike. Upon entry, you'll be met by soaring 15-ft cathedral ceilings, extensive pot lighting, and curated finishes throughout, creating a bright and contemporary interior. The main level features an open-concept layout anchored by a striking chef's kitchen with an oversized island, large-format porcelain tile flooring, quartz countertops, custom cabinetry with refined hardware, and stainless steel appliances. Hardwood flooring defines the adjoining living space, while expansive windows bring in natural light and views of the surrounding countryside. The primary bedroom includes a walk-in closet and private 3-piece ensuite, complemented by two additional bedrooms and a full 5-piece bathroom. The finished lower level adds exceptional versatility with a separate entrance, offering a spacious recreation room, den, additional bedroom, 4-piece bath, and a servery with kitchenette capability, ideal for extended family use or supplementary income. Outside, the stone exterior, covered deck, and elevated setting provide year-round enjoyment, while the surrounding 41 acres offer a mix of open land and natural features, well suited to hobby farming or long-term land holding. The property's location further enhances its appeal, situated just 20 minutes to Hamilton, a short commute to the Grand River, known for kayaking, canoeing, fishing, and scenic trails, and close to local attractions, conservation areas, and charming small-town amenities. Do not miss this rare offering! (id:49187)
1010 - 50 Eglinton Avenue W
Mississauga (Hurontario), Ontario
Your Search Is Over: Welcome To The Esprit! This Sophisticated Beauty Checks All Of Your Boxes. Discover elevated living in this perfectly positioned Condominium in one of Mississauga's most desirable communities. Featuring an open-concept layout, this sun-filled suite with floor-to-ceiling windows framing breathtaking, unobstructed views of the city skyline. Newly renovated kitchen with a new fridge, stove and dishwasher. A dedicated parking spot, P1 close to underground entrance and a private storage locker. Residents enjoy premium amenities including a 24-hour concierge, 24 hour gym, Internet included in maintenance fees, Indoor pool, landscaped gardens, and more. Walk to shops, parks, and plazas, with easy access to major highways, transit routes, and the upcoming Hurontario LRT just minutes away. New washer, dryer and dishwasher. Photos are virtually staged. (id:49187)
611 - 130 River Street
Toronto (Regent Park), Ontario
Welcome to Artworks built by Daniel's with a very well laid out Floor Plan. Spacious 1 Bedroom 1 Washroom unit with a PARKING AND A LOCKER. The Unit Features a modern kitchen with built-in High-end appliances. The open concept living/dining area with abandoned of Sunlight. Enjoy the beautiful unobstructed view from the open balcony! Amenities On 3rd and 4th Floors: Kids Zone, Fitness center, Retro Arcade Room, Multiple Outdoor Terrace Patios and BBQ Stations, Meeting Rooms, Gardening Plots, Co-Working Offices and Spaces, Outdoor Terrace, Mega Gym, Arcade and a Party Room With a Dining Area! Centrally located bringing you closer to everything the city has to offer; TTC at doorstep, mins. To Ryerson University, Dundas Sq, Grocery, huge array of Restaurants & Parks. The Unit also includes a 24-hour concierge **EXTRAS** Artworks will share access to the award-winning pedestrian laneway called the "Living Lane" featuring catenary lights, tree clusters, permeable paving, seating area. 1 Locker and 1 Parking included! Tenants and Tenants Realtors to verify all the measurements. (id:49187)
8646 Willoughby Drive Unit# 18
Niagara Falls, Ontario
Bright and Spacious Townhouse end Unit At An Affordable Price! This Descent 3 Bedroom Townhouse At A Convenient Location Only 7 Mins Drive To The Falls. Steps To Marineland, School, Park, Plaza, Library & Other Amenities. (id:49187)
16 - 670 Atwater Avenue
Mississauga (Mineola), Ontario
Rarely Offered 3-BR + Den Executive Town | MASSIVE 550 Sq. Ft. Designer Terrace! This "Upper Level" 3-bedroom plus den sanctuary has been meticulously upgraded for the discerning buyer. The sun-drenched, open-concept main floor features 9-ft smooth ceilings and upgraded high-performance Low-E argon-filled windows, providing exceptional energy efficiency and a whisper-quiet interior. Each window is dressed in premium upgraded window coverings, adding a layer of sophisticated texture and privacy to every room. The versatile den is ideal for a home office or intimate library. The kitchen boasts quartz countertops and stainless steel appliances. Upstairs, the Primary Suite offers an ensuite with a glass-framed shower and walk-in closet. The true showstopper is the massive 550 sq. ft. private East-facing rooftop terrace to see the sunrise, with upgraded decking material and a gas BBQ hookup. This expansive outdoor living space is nearly double the standard size, perfect for hosting friends or a quiet personal outdoor retreat. Unbeatable Community Lifestyle-Experience incredible walkability and recreation. Just a 2-minute walk away, Dellwood Park serves as your extended backyard, featuring tennis courts, a playground, pickleball and basketball courts, and even a disc golf course. You are also steps away from both Public and Catholic Elementary and Secondary schools, the local Community Centre, Seniors Centre, and the charming Port Credit Lawn Bowling Club. Just a short stroll to the Lakefront Promenade Beach, 3km to Port Credit GO, and a convenient 17-minute drive to Pearson Airport make this a commuters dream location. Rare Parking & Storage options as this unit features a parking configuration with TWO owned underground spaces, one of which includes your owned private, enclosed storage room located directly in front of the vehicle for ultimate convenience. Secured bicycle storage is also available and there is plenty of secured visitor parking. (id:49187)
343 Bristol Road E
Mississauga (Hurontario), Ontario
Beautiful stone and brick 4+2 bedroom home with over 4,000 sq ft of living space and a stunning 20 ft high ceiling grand foyer. Backing directly onto the golf course! Features a brand-new kitchen, fresh paint, and newly stained hardwood floors. Open-concept main floor with great natural light. Upper level offers 4 spacious bedrooms and 3 full bathrooms. Partially finished basement with an additional two bedrooms. Located near parks, trails, top schools, community centre, shopping, and major highways. Exceptional home in a premium setting (id:49187)
12 Trentonian Street
Brampton (Sandringham-Wellington North), Ontario
Welcome home to 12 Trentonian Street! This beautifully upgraded and immaculately maintained freehold semi-detached boasts over 2100 SF of finished living space, thoughtfully designed to combine luxury with comfort and timeless elegance that defines every corner of this home.This spacious, open-concept main floor is the heart of the home and offers the perfect layout for both everyday living and entertaining.Upstairs you will enter a luxurious primary suite with a generous walk-in closet and spa-like ensuite. This home boasts an upper-level den perfect for an at-home office, great room, or play room with unbeatable natural light and the coziest of vibes. Two additional bedrooms provide ample space for a growing family. Enjoy your very own backyard retreat in the summer with a fully fenced yard, beautiful landscaping, and an impeccable interlock patio- every host's dream for those perfect summer nights! Situated on a family-friendly street in Brampton's most desirable Mayfield community, and minutes from top-rated schools, parks, shopping, trails, transit, and other amenities, this home delivers the perfect blend of comfort, location, and lifestyle. Don't miss out on the perfect place to call home. (id:49187)
Lower Level - 7 Mckelvey Drive
Markham (Aileen-Willowbrook), Ontario
Furnished Basement Suite For Lease In A Well-Maintained Detached Home Located In The Desirable Aileen-Willowbrook Community Of Markham. This Private Unit Offers A Separate Entrance, A Functional Layout, And A Comfortable Living Space Ideal For A Single Professional Or Couple. The Suite Features One Bedroom, One Kitchen, And A 3-Piece Bathroom, Along With A Spacious Recreation/Living Area With Hardwood Flooring And Pot Lights. The Unit Comes Fully Furnished And Includes High-Speed Internet In The Lease. Same-Level Laundry For Added Convenience. Enjoy Access To One Driveway Parking Space And A Quiet Residential Setting Close To Parks, Public Transit, Recreation Centres, And Everyday Amenities. Easy Access To Bayview Avenue And John Street. (id:49187)
604 - 2635 William Jackson Drive
Pickering (Duffin Heights), Ontario
Welcome to this sun-filled, south-facing townhome in the heart of Pickering's desirable Duffin Heights community, offering unobstructed views of the Pickering Golf Club's lush greens. Thoughtfully designed with both style and practicality in mind, this modern 3-bedroom, 3-bathroom residence features high-quality vinyl flooring throughout, delivering a clean, contemporary look with no carpet anywhere. The open-concept main living area is bright and inviting, enhanced by oversized windows that flood the space with natural light. The sleek kitchen is finished with quartz countertops, stainless steel appliances, and a convenient breakfast bar that flows seamlessly into the living and dining areas-ideal for everyday living and entertaining. Two private balconies extend the living space outdoors, perfect for morning coffee, evening relaxation, or enjoying the peaceful surroundings. Upstairs, generously sized bedrooms provide comfort and privacy, including a spacious primary retreat with a walk-in closet and private ensuite. Additional bedrooms offer flexible use for family, guests, or a home office, with access to modern bathrooms. Ensuite laundry, two parking spaces, and a dedicated locker add everyday convenience and valuable storage. Set within a quiet, family-friendly neighborhood surrounded by parks, trails, and playgrounds, this home offers a perfect balance of tranquility and accessibility. Minutes to SmartCentres Pickering, Pickering Town Centre, Highways 401 & 407, and Pickering GO Station, commuting and daily errands are effortless. An excellent opportunity for professionals, families, or investors seeking a move-in-ready home with modern finishes in one of Pickering's most sought-after communities. (id:49187)
503 - 1510 Richmond Street
London North (North G), Ontario
Welcome to Unit 503 at 1510 Richmond Street, a bright and well-maintained condo offering comfort, practicality, and an exceptional North London location. This carpet-free, west-facing unit features a thoughtfully designed layout with two generously sized bedrooms, two full bathrooms, and a versatile bonus room ideal for a home office or fitness space. The primary bedroom includes a four-piece ensuite and ample closet storage, while the open-concept living and dining area is filled with natural light and connects seamlessly to a functional kitchen overlooking the main living space. In-suite laundry, abundant storage, and all appliances are included, ensuring a truly move-in-ready experience. A private covered parking space adds everyday convenience, and residents enjoy access to building amenities such as a fitness centre and sauna. Situated within a quiet, well-managed condo community, this location offers easy access to Downtown London, Masonville Mall, Western University, Ivey Business School, University Hospital, public transit, parks, shopping, dining, and entertainment. An excellent opportunity for professionals, students, or anyone seeking low-maintenance urban living in a highly desirable neighbourhood. (id:49187)
19 Grand River Court
Brampton (Northgate), Ontario
Think you missed your window to own a detached home in the G-zone? Think again! Welcome to 19 Grand River Court-a solid, detached gem tucked away on one of Northgate's quietest and most family-friendly cul-de-sacs. Why pay for someone else's budget flip? Build your dream home your way. This is a clean, honest, blank canvas waiting for a buyer with a vision. This is your chance to beat the spring rush and secure a fresh new option priced for your personal touch. This property offers a premium court location and the detached lifestyle you've been searching for. It won't last long-move quickly! Steps away from the famous interconnected walking trails, easy access to schools and local parks eg - Chinguacousy Park. (id:49187)
74b Rathnelly Avenue
Toronto (Casa Loma), Ontario
Welcome to 74B Rathnelly Ave - a brand-new, never-lived-in, custom-built luxury home in the prestigious Republic of Rathnelly one of Toronto's most in-demand neighbourhoods, minutes to Yorkville and close to some of the best private and public schools in Canada. A truly rare offering with exceptional design, craftsmanship, and high-end finishes throughout.Featuring German-imported Schüco aluminum windows and doors with triple-glazed glass, wide-plank white oak flooring, and a sleek trimless modern design with drywall-groove detailing. Impeccable interior detailing includes custom wall paneling and millwork, a statement mono-beam staircase, glass railings throughout, and upgraded strip lighting/fixtures.Chef's kitchen with custom-painted cabinetry, premium Sub-Zero & Wolf appliances, and natural stone countertops including Super White. Natural stone carries throughout the home (vanities, basement bar, fireplace), highlighted by a dramatic triple-sided marquee fireplace. Spa-inspired bathrooms feature CariMali Italian fixtures and wall-hung Duravit toilets, plus Italian tile and slab finishes with a strong focus on the Italian-slab basement.Enjoy a two-level, double-height heated basement with large rec room and bar area. Exterior impresses with high-quality linear brick wrapping the sides/rear/walkout, extensive interlock (including interlock driveway), and a standout snow-melt heated driveway, front porch, and rear walkout. Entertain on the composite deck and enjoy a large backyard rarely found in the area. Integrated heated garage (extremely rare in the neighbourhood), two furnaces + two A/C systems, high-efficiency spray-foam insulation, and smart security/speaker system. (id:49187)
31b Royal York Road
Toronto (Mimico), Ontario
Live Like Royalty on Royal York! Your Palace Awaits! Entertain Your Regal Guests In Your Gorgeous Open Concept Main-Floor & Throw Royal Banquets In Your Stunning Formal Dining Room! Warm Up By Your Napolean Gas Fireplace W/ A Stunning View Of Your Secluded Backyard Oasis. And When It's Time To Retire To Your Chambers You'll Find The Primary Bedroom Truly Fit For A King & Queen (Or King & King / Queen & Queen). 4 Closets! Private Ensuite Washroom! Easily Fit A King Or Queen Size Bed! And The Little Ones Will Enjoy Their Spacious Bedrooms As Well As A Recreation Area Downstairs Ideal For A Royal Family! Where Else Can You Find This Kind Of Value AND Be Just Steps To The Lake, Shops, Restos, Cafes (San Remo Bakery, Revolver Pizza, Jimmy's Coffee) W/ Access To GO (Two Stops To Union Station) & Major Arteries While Also Enjoying All The Upside Of Living In The Suburbs With Parks, Library, & Great Schools All Within Minutes To The Downtown Core? There Is No Place Like Mimico! Carson Dunlop Inspection Report Available. Incredible Opportunity! This Kingdom Could All Be Yours! (id:49187)
52 Thare Crescent
Ottawa, Ontario
Welcome to 52 Thare Crescent, ideally located in one of Ottawa's most sought-after neighborhoods. This beautifully maintained detached corner-lot home offers exceptional curb appeal and pride of ownership throughout, sitting on a spacious 60 x 100 ft lot. Featuring 4 spacious bedrooms and 2.5 bathrooms, this home is perfect for growing families or those seeking comfort and functionality. The main floor showcases hardwood flooring and a cozy wood-burning fireplace, creating a warm and inviting atmosphere during the winter months. The updated kitchen is both stylish and practical, complete with quartz countertops, a modern backsplash, ample cabinetry, and new flooring, making it an ideal space for everyday living and entertaining. The primary bedroom includes a walk-in closet and an ensuite with an updated shower, sink, and new vanity. The remaining 3 bedrooms are all generously sized and versatile. This is a one-owner home that has been meticulously cared for, with numerous updates over the years, including a central vacuum system. Roof (2014), Kitchen update (2014), Primary ensuite new vanity (2011), Hot water tank (2019), Furnace (2023), Bathroom flooring updates (2026). Conveniently located close to all amenities, including schools, parks, shopping, transit, and in close proximity to the train station and bus station, this home offers the perfect blend of comfort, quality, and location. OPEN HOUSE - You're invited this Sunday, February 8th from 2:00-4:00 PM (Super Bowl weekend, but the perfect time to stop by before the game!). (id:49187)
359 Everglade Crescent
London North (North P), Ontario
It doesn't get much better than this! This 1714 sq ft spacious townhouse features 4-bedroom, 3-bathroom, a modern, maintenance-free courtyard, plus a walk-out basement - perfect for outdoor living, and a single detached garage. With extensive updates and an A+ location at the back of the complex, this home truly offers more space than you'd expect. The main floor includes a bright living room that opens onto the patio, while the family room off the kitchen which can easily serve as a formal dining area. The eat-in kitchen is a chef's dream, complete with abundant cabinetry, a pantry pull-out, an over-sized refrigerator and freezer, breakfast bar, and built-in desk. A convenient 2-piece bathroom completes the main floor. Upstairs, you'll find four generous bedrooms. The master bedroom features a 2-piece ensuite with potential to convert into a 3-piece. The main bathroom upstairs has been updated with a walk-in shower, double sink vanity, and a granite countertop, while laundry on the second floor adds extra convenience. With over 700 sq. ft., the unfinished walk-out basement offers endless possibilities, whether it's a rec room, home office, or fitness space. Backing onto single-family homes, this unit enjoys added outdoor privacy. Many updates throughout the home include windows and doors, gas furnace and A/C, a renovated kitchen, updated flooring, trim and interior doors, modernized bathrooms, second-floor laundry, an upgraded electrical panel, and a custom courtyard - the list goes on! Don't miss the chance to make this beautifully updated townhouse your new home! (id:49187)
190 Broken Oak Crescent
Kitchener, Ontario
Welcome to this charming detached backsplit located in the highly desirable Forest Heights neighbourhood. This well-maintained home, lovingly cared for by its original owner, offers three spacious bedrooms, an open-concept main living area, and a bright walk-out basement that leads directly to a beautiful in-ground pool. The layout provides excellent functionality for both everyday living and entertaining, complemented by an oversized single attached garage and plenty of additional storage throughout. Situated in a fantastic area close to schools, parks, shopping, and convenient highway access, this home truly checks all the boxes. Notable updates include a roof (2016), furnace (2011), vinyl windows (2003), In-ground Pool (Liner 3 years old & Motor/Filtration 2 years old), a kitchen renovation approximately ten years ago, an updated upstairs bathroom, and two gas fireplaces. Homes like this rarely come available at such an affordable price—book your showing today! (id:49187)
9 Queensbrook Crescent
Cambridge, Ontario
Welcome to this stunning 3-bedroom, 4-bath freehold townhome in one of Cambridge's most desirable communities, offering a perfect blend of style, comfort, and functionality. The bright open-concept main floor features a modern upgraded kitchen with extended cabinetry, sleek quartz countertops, stainless steel appliances, and an oversized breakfast bar. The second floor includes three spacious bedrooms, highlighted by a generous primary suite with a double-sink vanity and tiled glass walk-in shower, along with the convenience of second-floor laundry and a large linen closet. The fully finished basement adds valuable living space with a cozy recreational room and full washroom-ideal for guests, a home office, or family movie nights. Sitting on a rare ravine lot, this home boasts a peaceful and private backyard with beautiful seasonal views. This property offers exceptional value and modern living in a prime Cambridge location. (id:49187)
112 Herrema Boulevard
Uxbridge, Ontario
Welcome to 112 Herrema Blvd. This bright and inviting four-bedroom home offers space, comfort and a prime location. A stone walkway leads to the welcoming covered front porch, a perfect spot to enjoy your morning coffee. Just off the front entrance, you will find a convenient office space- ideal for those who work from home. The kitchen is designed for everyday living with stainless steel appliances, an island and plenty of cabinets and counter space including a breakfast bar. Sunlight streams into the breakfast area, which offers backyard views through large windows and access to the patio. The living room with a cozy gas fireplace and its own walk-out, creates the perfect space for relaxing or entertaining. A versatile family room can also serve as a formal dining area. Completing the main level are a two-piece powder room and a mudroom/laundry room with direct garage access. Upstairs, the primary suite boasts both a walk-in closet and a double closet, along with a four-piece ensuite featuring a soaker tub and separate shower. The second bedroom includes a walk-in closet and access to a semi-ensuite shared with two additional bedrooms -providing plenty of space for a growing family.The unfinished basement is ready for your personal touch, offering endless possibilities. Outside, enjoy the warmer months in the private, fenced backyard with mature trees and a patio perfect for gatherings. Ideally located near soccer fields, parks, schools, and the Barton Trail which connects to the Trans Canada Trail, this home offers both lifestyle and convenience. (id:49187)
307 - 740 Augusta Drive
Kingston (City Northwest), Ontario
Beautiful third-floor condominium offering 1 bedroom, 1 bathroom, and versatile den. The den includes a closet and offers flexibility as a second bedroom or home office. The open-concept design is highlighted by a well-planned kitchen featuring an island and an impressive walk-in pantry. Step outside to your private outdoor sitting area, an ideal spot to unwind and enjoy the peaceful surroundings. Oversized west-facing windows provide ample natural light and showcase lovely views of the landscaped grounds..Additional conveniences include in-unit laundry with storage, and an additional storage unit on the same floor. Parking space is perfectly located outside the main entrance. Residents enjoy secure building access, a fitness centre, and a party room. Ideally located within walking distance to shopping, parks, and Kingston Transit, this exceptional unit combines comfort, style, and convenience. (id:49187)
202 - 284 Wilson Street E
Hamilton (Ancaster), Ontario
RemarksPublic Remarks: Never been lived in and fully renovated, this stylish one-bedroom, one-bath loft for lease is located in the heart of Old Ancaster. Gorgeous hardwood flooring runs throughout the open-concept living and kitchen space, enhanced by LED pot lights and large windows that flood the unit with natural light. The modern kitchen features quartz countertops, a large undermount sink, stainless steel appliances, and an eat-at island-perfect for both everyday living and entertaining. Enjoy the convenience of in-suite washer and dryer and patio doors leading to your own private balcony, ideal for relaxing outdoors. The main bath offers a double vanity and mirrors, and large walk in shower. Additional features include as small office area, a locker, and a surface parking space. Surrounded by Old Ancaster's sought-after shops, restaurants, and amenities, this never-lived-in loft presents a rare opportunity to lease a beautifully finished home in a prime location. AAA+ tenants, please send application run through Single Key with supporting documents only. Tenant to pay all utilities. (id:49187)
Main - 4554 Third Avenue
Niagara Falls (Cherrywood), Ontario
Move-In Now! Rare-Find!! Renovated Main Floor Unit Includes Basement & Parking! Internet Included! Featuring Modern Kitchen With Crown Moulding, Open Concept Living Room, Renovated 3 pc Bathroom, Pot Lights & LED Lighting, Private Ensuite Washer & Dryer, 2024 Installed Central AC, Furnace, Smart Thermostat & Smart Doorbell! Premium Sized ~150ft Deep Lot! Steps To Niagara Falls GO-Station & Whirlpool Bridge Border Crossing To USA, Minutes To Niagara Falls Attractions Including Clifton Hill, Niagara Skywheel & Fallsview Casino (id:49187)
201 - 284 Wilson Street E
Hamilton (Ancaster), Ontario
Never been lived in and fully renovated, this stylish 2-bedroom, 1 bath loft for lease is located in the heart of Old Ancaster. Gorgeous hardwood flooring runs throughout, including the open-concept living and kitchen space, complemented by LED pot lights and large windows that fill the unit with natural light. The modern kitchen features quartz countertops, a large undermount sink, stainless steel appliances, and an eat-at island-ideal for both everyday living and entertaining. The loft offers in-suite washer and dryer, a dedicated office area, and a convenient powder room for guests. Patio doors open to your own private balcony, perfect for outdoor enjoyment. The main bath includes a relaxing soaker tub. Additional conveniences include a locker and surface parking space. Surrounded by Old Ancaster's renowned shops, restaurants, and amenities, this never-lived-in loft offers a rare opportunity to lease a beautifully finished space in a prime location. AAA+ tenants, please send application run through Single Key with supporting documents only. Tenant to pay all utilities. (id:49187)
19 Backus Court
Markham (Raymerville), Ontario
Premium Lot Backing To Ravine W/Walking Trails.Sitting in the heart of Markham village. well kept family home on a decent lot with spacious interior layout. Hard wood floor on main & upper floor. fully finished one bedroom apartment in basement with separate entrance in backyard. ideal for potential rental income or in -law suite. lots of storage. yard with extra privacy with 2 level deck to the beautiful ravine, situated on a quiet cul-de-sac 2 min walk to Go train. The area is well known for its excellent school districts, with access to top rated public and Catholic schools. Transportation is highly convenient with easy access to Highway 7, McCowan Road, Nearby Highway 407 and York region Transit and walking distance to Go Transit. Residents enjoy close proximity to CF Markham mall, super markets, restaurants and daily amenities, Markham is recognizes as one of the safest city in GTA and this neighbourhood is valued for its quiet streets, friendly neighbours and strong community atmosphere. (id:49187)
65 Chatsworth Drive
Toronto (Lawrence Park South), Ontario
Classic Centre Hall plan on a wide lot with double drive and single car garage. Flagstone pathway leads to modern leaded glass front door. 65 Chatsworth Drive is conveniently located just a few blocks from the sought-after John Ross Robertson Elementary School, adjacent to Glenview Senior Public School and two short blocks from Lawrence Park secondary school. It is also a five-minute walk to the Yonge-Lawrence subway stop, it is located across the street from the Alexander Muir Memorial Garden Park, which also has a children's playground and is steps from the Locke Branch Toronto library. It is very close to churches, a five-minute walk from the grocery store and surrounded by many established Yonge Street restaurants. It is a very short walk to enter the Lawrence/Sherwood Park ravine with its coveted off-leash doggy park and beautiful wooden trails and the stream that extends from Yonge Street to Bayview Avenue. Chatsworth Drive is a short one-way street running west from Yonge Street ending at Lawrence Avenue West. Construction is underway to the east of this property, when completed will be a very high-end condominium called The Chatsworth. You can enjoy all the amenities of this neighbourhood with this move-in condition home, whether it's for a family or for people downsizing from their current home. It is a very desirable and safe neighborhood. (id:49187)
500 Caledonia Road
Toronto (Caledonia-Fairbank), Ontario
Turnkey Investment Opportunity! Detached property situated on a large lot, featuring a private drive. This income-producing property offers a total of three self-contained units, each with its own kitchen and separate entrance - one in the basement, one on the main floor, and one on the second floor. Ideal for investors seeking strong rental income and long-term value. Alternatively, the home can be converted back into a spacious single-family residence and enjoyed in a highly desirable neighborhood, just steps to Bert Robinson Park and the new Eglinton LRT. (id:49187)
19 Wallace Place
Haldimand, Ontario
Welcome to 19 Wallace Place, this 3+1 bedroom home sits on a quiet court and has been extensively renovated to combine style, comfort, and functionality. The interior features bright, open-concept living with vaulted ceilings, updated vinyl flooring, and a custom kitchen with 2022 appliances. Large patio doors lead to a fully fenced and private backyard with a saltwater inground pool. The lower level includes a spacious recreation room, fourth bedroom, bathroom, and mudroom/laundry area with a separate entrance and a garage door featuring a built-in pedestrian door, offering potential for an in-law suite. Additional structures on the property include a bunkie and a shed, which could be converted for additional use. The property features strong curb appeal, ample parking, and a convenient location close to parks, schools, shopping, and the Grand River. (id:49187)
35 William Street
West Perth (Mitchell), Ontario
Centrally located 8.5-acre development parcel in the welcoming West Perth community of Mitchell. At least 4.5 developable acres, subject to an EIS to be completed by Buyer at time of planning applications. Potential reduction of manmade pond to be assessed as part of such EIS. 5 concept plans in place by the Sellers' consultant for a mix of 8 single family lots, 28 bungalow townhouse units, 72-80 stacked townhouse units, or a 6-storey, 94-unit apartment building. New concept/site plans could be developed by Buyer at time of planning applications. Relatively short term development window is possible. Roughly $200,000 has already been spent by the Sellers on bringing utilities (except hydro) to the Napier Street lot line. Sanitary sewers are readily connectable. Support from the Municipality of a possible second entrance to this parcel via Henry Street. Close to golfing, walking trails, parks, medical centre, schools, and shopping. Located 12 miles east and west from hospitals in Seaforth and Stratford. Roughly 20, 40 and 45 minutes to Stratford, London and Kitchener, respectively. (id:49187)
30 Shaded Creek Drive
Kitchener, Ontario
Beautiful 3-bedroom, 2.5-bath detached home located in the sought-after Doon South community. Features a bright open-concept layout with large windows, spacious living and dining areas, and a modern kitchen with stainless steel appliances and a center island. Private backyard ideal for relaxation and entertaining. Prime location steps to public school and minutes to Hwy 401, Conestoga College, shopping, parks, and all amenities. (id:49187)
1909 - 510 Curran Place
Mississauga (Creditview), Ontario
Unobstructed South and east views, Clear view of The Lake.2 bedrooms 2 bath corner unit with parking and locker. Dark laminate flooring throughout. Quartz counter. Down Town Mississauga in the Heart Of Square One Area. Close to the public transit, Celebration Square, Central Library, Ymca, Sheridan college. Cafe's and Restaurants At Ground Level Steps Away. Open concept floor plan . Stainless Steel Appliances, Building has Excellent amenities including Guest Suites, High end GYM Sauna, Indoor swimming pool, Terrace, Bbq Area, Volley ball court, party Room, Games Room, Childers play Area, Meeting Room, Library and Much more (id:49187)
5 - 90 Portland Street
Toronto (Mimico), Ontario
Beautifully renovated 1-bedroom apartment available in the highly sought-after Mimico area. Features a new stainless steel stove and fridge, free parking, and access to an on-site laundry room. Located in a well-maintained 6-plex building. (id:49187)

