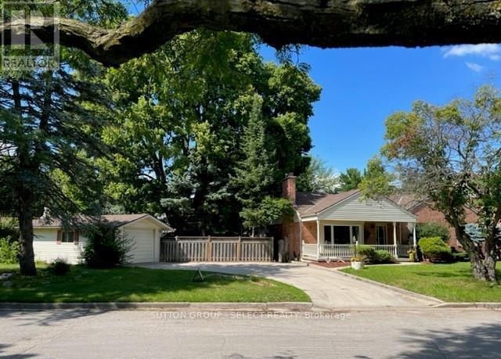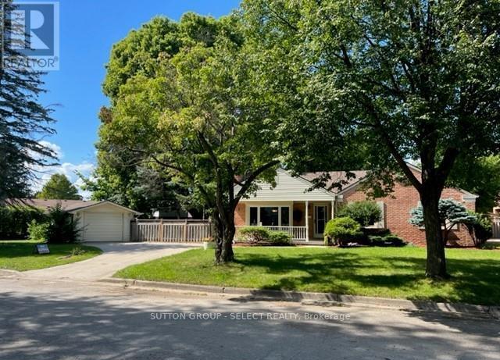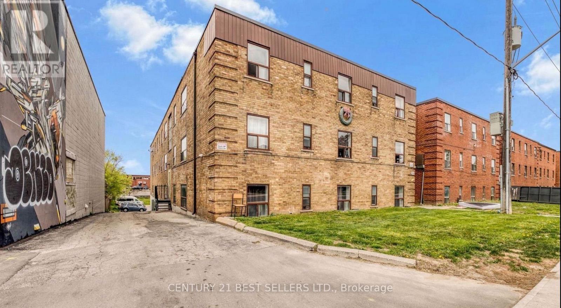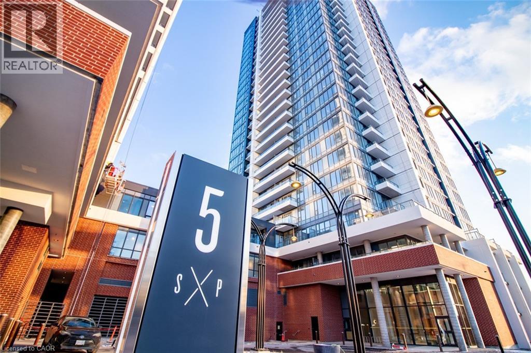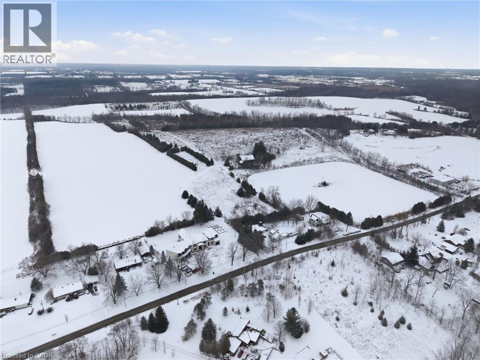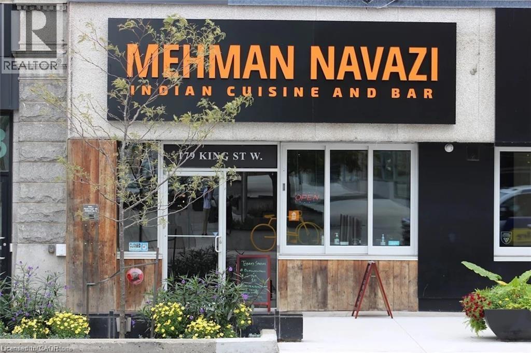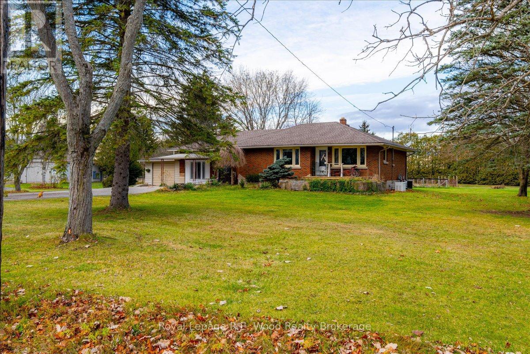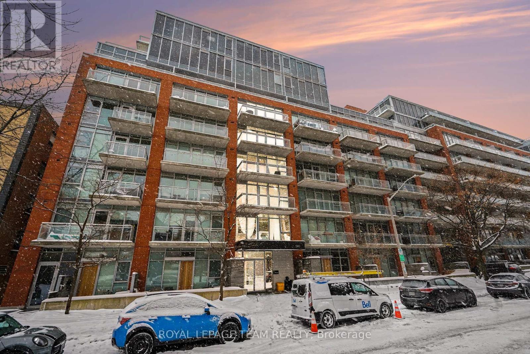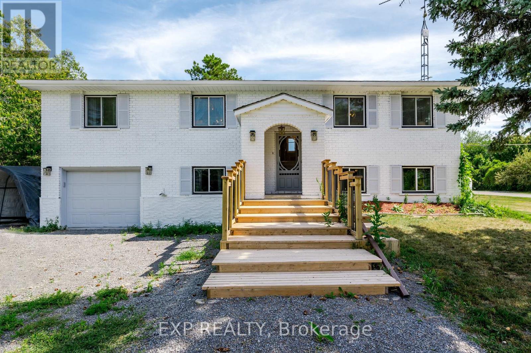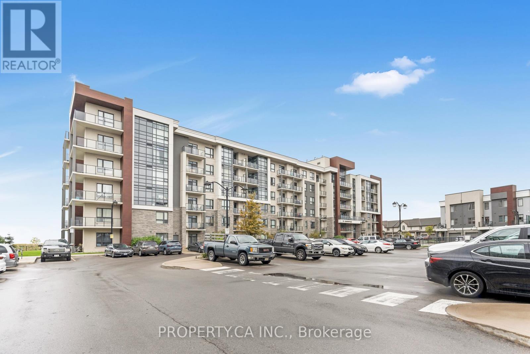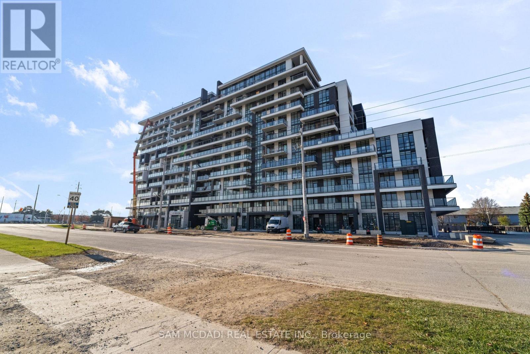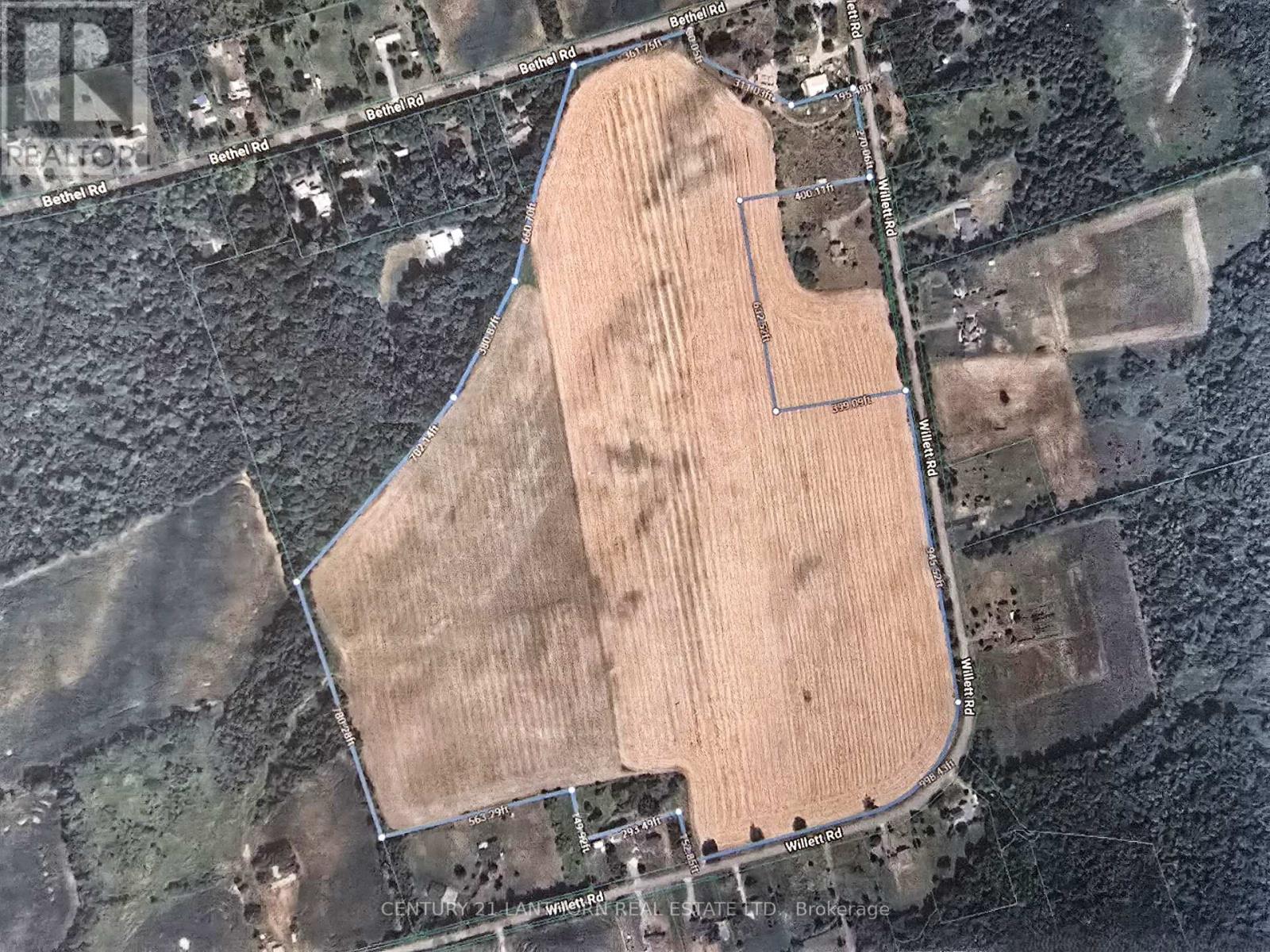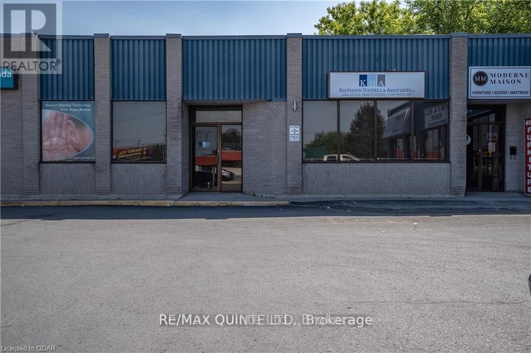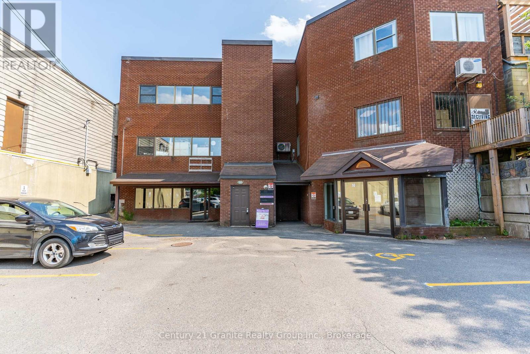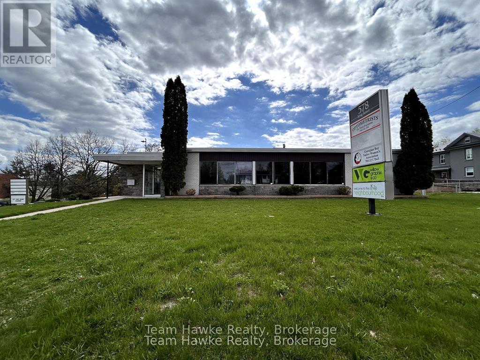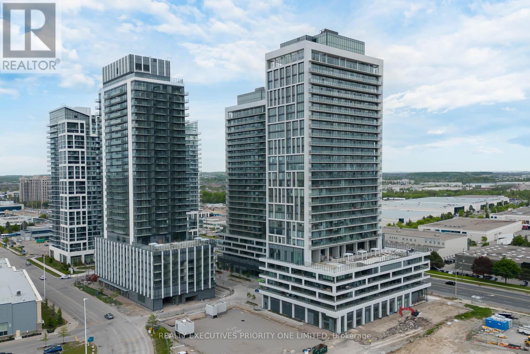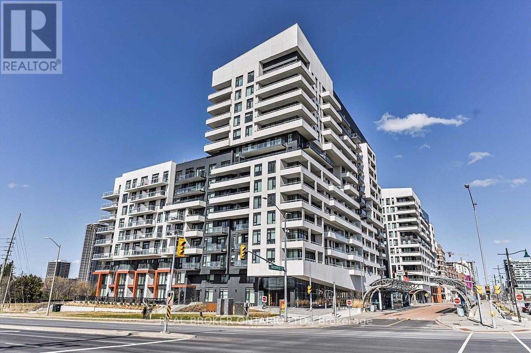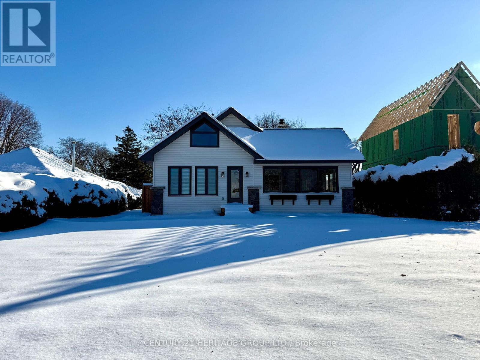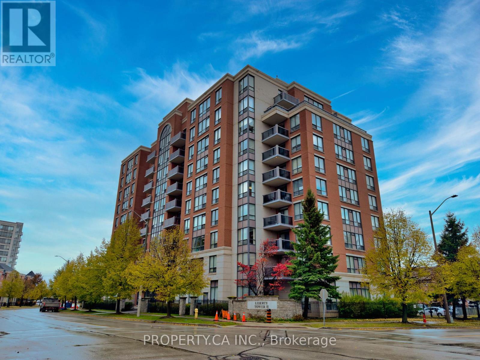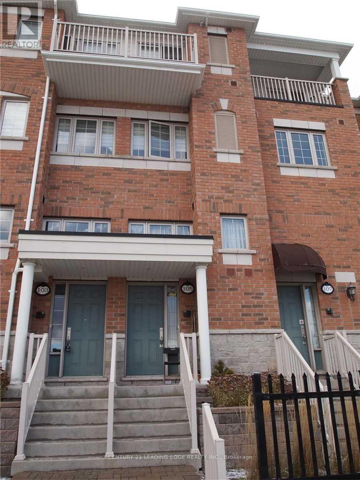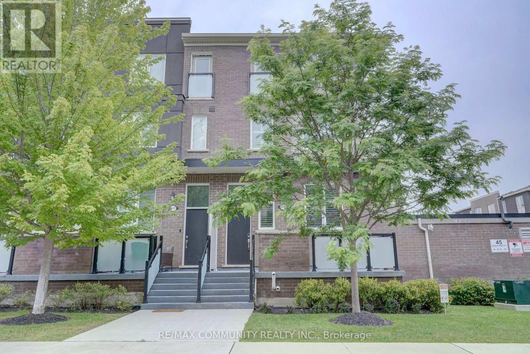Upper - 6 Kirkton Court
London North (North H), Ontario
Beautiful ranch in Northridge. Upper unit with three bedrooms, living room, dining room, kitchen, and sunroom. Renovated and decorated. Laundry on main floor, hardwood flooring, tile bath. Appliances, fridge, stove, washer/dryer, dishwasher. On bus route for schools, Western and Fanshawe. Gas furnace, central air. Front covered porch. Large lot on court, fenced yard. (id:49187)
Lower - 6 Kirkton Court
London North (North H), Ontario
Beautiful ranch in Northridge. Lower unit with two bedrooms plus den, living, kitchen, laundry, four piece bath. Newly renovated and decorated appliances, included fridge, stove, washer, dryer, dishwasher. On bus route for schools, western and Fanshawe. Gas, furnace, central air, backyard, deck, large lot on court, fenced yard. (id:49187)
4007 - 2230 Lake Shore W. Boulevard
Toronto (Mimico), Ontario
Hardwood Floor, Granite Countertop, Stainless Steel Appliances & A 200Sqft Private Terrace That Is Perfect For Entertaining. Steps To Lake &Waterfront Parks/Trails. Easy Access to Downtown, Ttc, Highways. Close To Grocery, Shops, Bank & Restaurants. (id:49187)
3419 Brett Road
Mississauga (Erin Mills), Ontario
Welcome Home to this Bright and Absolutely Move-in Ready Three Bedroom, Three Bathroom Home in the Master Planned Community of Erin Mills. Large Formal Living and Dining Areas are Perfect for Entertaining. Custom Kitchen Remodel in 2021 Features Quartz Countertops, Built-in Oven, Built-In Cooktop, Built-In Dishwasher, and a Walk-out to a Wood Deck. The Huge Separate Family Room is Neatly Tucked Away Between the First and Second Floor and is Anchored by a Stunning Wood Burning Fireplace. Three Spacious Bedrooms on the Second Level with the Primary Bedroom featuring a Walk-in Closet and a Full Ensuite Washroom Completely Reimagined in 2022. Basement is Unfinished with Lots of Room for Storage, Workshop Space and a Cold Room/Cantina. Furnace and Roof Shingles (50 year) were Both Replaced in 2022. Most Windows and Sliding Door Replaced in 2009. Laundry Room with Four Year Old GE Laundry Pair is Conveniently Located on the Main Level. The Erin Mills Community is Family Friendly with Trail Networks, Great Schools, Easy Highway Access and Excellent Transit Options. (id:49187)
204 - 990 O'connor Drive
Toronto (O'connor-Parkview), Ontario
Newly renovated apartment and building. 2 Bedroom apartment in the heart of East York. Steps to TTC, and all major stores. Main intersection O'Connor & St Clair. Utilities are all inclusive. Parking is available at $85 per month per spot (separate lease). A/C and storage also available at extra cost. Pet friendly, new immigrants, students are welcome! (id:49187)
5 Wellington Street S Unit# 1809
Kitchener, Ontario
Welcome to luxury living in Midtown Kitchener! Station Park is the latest addition to the Innovation District. It features unique amenities such as Two-lane Bowling Alley with lounge, Private Hydro pool Swim Spa & Hot Tub, Fitness Area with Gym Equipment, Yoga/Pilates Studio & Peloton Studio, Dog Washing Station/Pet Spa, Snaile Mail (A Smart Parcel Locker System for secure parcel and food delivery service) & much more. This One bedroom unit features many upgrades including: stainless steel appliances, high quality window coverings, beautiful backsplash, countertops and flooring. A 60 sq ft balcony will be a great addition to your overall space. Centrally located and just steps away to all that Downtown Kitchener has to offer including The Tannery building, Shopping, Restaurants, and entertainment. Close to University of Waterloo School of Pharmacy, Google, GO Train, minutes away to the future transit hub. Close to the hospital and with the ION right outside your doorstep within minutes. Nothing gets more convenient than living here. NOTE: Unit includes Parking and Storage. Available from January 28. (id:49187)
1109 6th Conc Road W
Flamborough, Ontario
Welcome to an exceptional 100-acre offering in West Flamborough. This calm and scenic property is rich in natural beauty and history, featuring the original barn still standing and a landscape shaped by the Westover Drumlin Field. The elevated drumlins create striking topography and offer impressive sightlines from the highest points across the surrounding countryside. The land is home to abundant wildlife, natural water features, and open space, making it an ideal setting for those seeking privacy, tranquillity, and a connection to nature. With the original residence no longer on the property, this parcel presents a rare opportunity to design and build a custom estate perfectly suited to the land. Located directly beside the Lafarge Trail. A truly special opportunity to create a legacy property in one of West Flamborough’s most desirable natural settings. Property size taken from Geowarehouse, buyer to satisfy themselves on their intended use, buildings and property being sold in As Is Where Is Condition. (id:49187)
179 King Street W
Kitchener, Ontario
Exceptional opportunity to acquire a well-established Indian restaurant and bar in the heart of downtown Kitchener—directly across from City Hall and surrounded by bustling office towers, tech hubs, and upscale condominiums. This high-exposure location benefits from constant foot traffic and is steps from the LRT, bus terminal, and GO Station. Boasting a spacious layout, the venue is ideal for dine-in service, takeout, catering, and hosting a wide range of private events such as birthday celebrations, weddings, and corporate functions. The stylish bar and lounge area add to the versatile atmosphere, perfect for both casual dining and vibrant nightlife. A massive basement provides ample storage, streamlining operations. This is a rare turn-key business with unlimited potential to expand event offerings or enhance the brand. Don’t miss out on this prime hospitality investment—a true gem with endless possibilities. 4000 SQ FT with 80+ Seating Space. Rent - $11k inclusive TMI & HST RENTAL: Water Softener & Purifier - $130/monthly. Re-branding to your own concept is possible. (id:49187)
1925 - 1925 1st Concession Rd Street
Norfolk, Ontario
4.1 acre country property with 2 bedroom brick bungalow, Vinyl windows, basement dry proofed, Natural Gas Generator. Also there's a Barn/Shop 46' X 30' with one section heated with NG heat. Fenced pasture behind. Quiet Paved Road, Great location just south of Courtland, near Tillsonburg/Delhi. Do not enter property without confirmed appointment. (id:49187)
732 - 340 Mcleod Street
Ottawa, Ontario
Step into this stylish 1 bed + den apartment, offering 694 sq. ft. of bright and airy living space. The suite features 10' ceilings,sleek hardwood floors, and impressive floor-to-ceiling windows that capture beautiful southeast light throughout the day. Thefunctional layout provides a comfortable bedroom, a versatile den, and an inviting open-concept living area.Situated in one of the city's most convenient locations, you'll be just moments from hospitals, universities, the Glebe,Parliament Hill, LCBO, Tim Hortons, and an endless selection of restaurants and everyday essentials.The building offers an incredible resort-style amenity package: concierge security, a heated outdoor pool with cabanas, asummer fireplace, BBQ and bar area, two party/social rooms, two gyms, and a private screening/theater room.One underground parking space is included. Tenant pays hydro and heating. (id:49187)
1797 March Road
Ottawa, Ontario
Bright, Custom-Built Bungalow in a Peaceful Country Setting. Enjoy the best of country living just minutes from all the amenities of Kanata and Carp Village. This beautifully crafted, one-level bungalow is filled with natural light and surrounded by nature offering both privacy and convenience. Step into a spacious great room with hardwood flooring, radiant heat, a cozy wood stove, and walk-out access to a large west-facing deck perfect for relaxing and enjoying spectacular sunsets. The kitchen features granite countertops, included appliances, and is conveniently located next to the laundry area. An oversized double garage with inside entry makes unloading groceries effortless. The thoughtful layout includes a private primary bedroom with a 3-piece ensuite, while two additional bedrooms share a full 4-piece bath (double sinks) ideal for family or guests. A large utility room, off the garage, offers easy access to mechanical systems and extra storage for your outdoor gear. (id:49187)
150 Bayview Drive
Greater Napanee (Greater Napanee), Ontario
Welcome to your luxury waterfront home on Hay Bay in Napanee, where you'll find a harmonious blend of comfort and luxury. This exquisite 5-bedroom, 2-bathroom single-family home offers a unique opportunity to enjoy modern spacious living and picturesque nature. Wake up to the soothing sounds of birds and enjoy unbelievable sunrises. This property offers a great selection of year around recreational activities with a variety of fishing, boating, padding, ice fishing and snowmobiling. Property comes furnished. (id:49187)
239 - 101 Shoreview Place
Hamilton (Stoney Creek), Ontario
Lakeside living at Sapphire Condos in Stoney Creek! This upgraded 1 bed + den offers 668 sq. ft. of open-concept living with stunning Lake Ontario views. The modern kitchen features stainless steel appliances and white cabinetry, while the versatile den is perfect for a home office or guest space. Includes underground parking and locker. Amenities include a fitness centre, party room, and rooftop terrace with panoramic lake views. An ideal home for professionals or down-sizers seeking style and convenience. (id:49187)
505 - 461 Green Road
Hamilton (Stoney Creek), Ontario
Welcome to Unit 505 at 461 Green Road in Stoney Creek - a brand-new 1+1 bedroom condo located just steps from Lake Ontario and the QEW. This bright and spacious suite offers an open-concept layout with a modern kitchen featuring new Frigidaire stainless steel appliances, a double sink, stylish backsplash, and generous storage. The kitchen flows seamlessly into the living room, where floor-to-ceiling windows fill the space with natural light and open onto a private balcony. The primary bedroom also includes floor-to-ceiling windows and soft carpeting for added comfort, while a sleek 4-piece bathroom provides a convenient shower-and-tub combination. Additional highlights include in-suite laundry with a brand-new GE washer and dryer set, a versatile den perfect for a home office, and one parking space. Residents enjoy exceptional building amenities, including a stunning rooftop deck with BBQs, lounge seating, and breathtaking views of Lake Ontario and the Toronto skyline. Ideally located between the QEW and the waterfront, this condo offers unmatched convenience - minutes from beaches, parks, and nature trails, and close to major amenities such as Hamilton Beach (2 minutes), Confederation GO Station (5 minutes), Mohawk College (5 minutes), Walmart (8 minutes), Eastgate Square (10 minutes), and Niagara Falls (35 minutes). Experience modern lakeside living at its finest - the perfect opportunity to own a brand-new condo in an unbeatable location. (id:49187)
0 Willet Road
Belleville (Thurlow Ward), Ontario
CASH CROP LAND!!! Approximately 66 ACRES with approximately 64 ACRES of that being workable, wonderful farm land, ALL ONE FIELD, tiled, currently in soybean/corn/wheat rotation. Property has 3 road frontages on country roads. Possible potential to build on acreage, add a home, outbuildings for your own hobby farm. Set up an operational farm for yourself or ADD TO ALREADY EXISTING LAND HOLDINGS. LAND - ALWAYS A GREAT INVESTMENT. Great property for outdoor recreation in all 4 seasons. Approximately 15 minutes to amenities in Belleville and the 401. (id:49187)
Unit #5 - 257 Dundas Street E
Quinte West (Trenton Ward), Ontario
This prime commercial space is located on a high-traffic main arterial road in Trenton, Ontario. The bright and functional main-floor layout offers just over 1,100 square feet of space, ideally suited for professional office, medical, or service-based users. The unit features an open, versatile floor plan with excellent natural light, along with a convenient staff room and kitchenette located off to the side. The space is offered at $23.00 per square foot per year, plus taxes, maintenance, and insurance (TMI) which are estimated to be an additional $12.50 per square foot. All utilities are separately metered and payable by the tenant, providing clear and predictable operating costs. An excellent opportunity for businesses seeking strong visibility, easy access, and a modern, move-in-ready workspace. (id:49187)
1&2 - 50 York Street
Dysart Et Al (Dysart), Ontario
Here's your chance to own a well-established gym and a large commercial space right in the heart of Haliburton. This 4,800 sq ft unit already has multiple businesses renting, bringing in solid income with room to grow even more. Whether you're looking to run your own fitness space or invest in a busy downtown property with great potential, this ones worth a look. (id:49187)
2 - 578 King Street
Midland, Ontario
This bright and modern 2,100 sq. ft. main floor unit offers an excellent opportunity for your business. Situated on King Street, a key arterial road, the property benefits from strong visibility and exposure. Renovated within the past five years, the space offers a welcoming and professional environment to both your clients and staff. Other mentionable perks would include private on-site parking, an accessible entry, and its central location between downtown and HWY12. The layout is well-suited for a professional office use, wellness studio, medical office, the list goes on. Zoned Highway Commercial, offering zoning that supports a broad range of permitted uses. NOTES: TMI $6.46 / sq. ft. + HST, Proportionate Share of Utilities: $520.39/month (inclusive of HST) (id:49187)
2018 - 8960 Jane Street
Vaughan (Concord), Ontario
Welcome to 8960 Jane Street, Suite 2018-approximately 600 sq. ft. condo at the new Charisma 2 Condos by Greenpark, ideally located just a 2-minute walk to Vaughan Mills Mall with excellent access to transit. This bright and spacious 1-bedroom, 2-bathroom suite features one of the best layouts in the building, offering a modern kitchen with centre island, quartz countertops, ceramic backsplash, and stainless steel appliances, along with a spacious primary bedroom with a 4-piece ensuite. Residents enjoy premium amenities including an outdoor pool, gym, rooftop terrace, and pet grooming area, plus easy commuting via nearby transit, the Vaughan Metropolitan Centre subway, Rutherford GO Station just 10 minutes away, and quick access to Highways 400 and 407. Close to Cortellucci Vaughan Hospital, Canada's Wonderland, shopping, dining, and entertainment. Includes one parking space and one locker in an exceptional building and location. (id:49187)
1111 - 8 Rouge Valley Drive
Markham (Unionville), Ontario
Excellent Opportunity To Live At The Heart Of Downtown Markham! Luxury 1 Bed, 1 Den Condo Unit With Open Concept Includes 2 Full Bathrooms, 9 Ft Ceiling, Integrated Appliances And High End Finishes Of Quartz Countertops and Backsplash. Balcony with Unobstructed Views. Steps Away From Theatre, Restaurants, Parks, VIVA Transit. Close By To Supermarkets, York University, and Hwy 404 And 407. (id:49187)
911 Lake Drive N
Georgina (Historic Lakeshore Communities), Ontario
You've Waited a Long Time to Find a Home Like This... Discover 911 Lake Dr. N. Nestled between the prestigious Eastbourne Golf Course and the serene shores of Lake Simcoe, this 1-storey residence at 911 Lake Dr. N delivers the elevated lifestyle you've been seeking. Floor-to-ceiling stone fireplace, Fisher tongue-and-groove ceilings, and white engineered hardwood that flows through the home, while picture windows frame stunning water and golf-course vistas from a private 75' x 347' lot. An extraordinary chef's kitchen with premium appliances and generous counter space sets the stage for effortless entertaining, complemented by four spacious bedrooms and three elegantly appointed bathrooms. Thoughtfully curated décor echoes the natural splendour outside, creating a seamless blend of sophistication and comfort. With every detail complete, there's literally nothing to do except bring your suitcase. Schedule a private viewing today to experience firsthand the distinctive charm and turnkey luxury of this exclusive Eastbourne address. (id:49187)
301 - 51 Times Avenue
Markham (Commerce Valley), Ontario
Luxury Liberty Tower II in Thornhill! Check out this affordable, bright, 1+Den with 2 full washrooms - easily convertible to 2 bedrooms. East exposure with open view, large kitchen andLiving space with full-size bedroom and new laminate floors. Maintenance fees includes ALL utilities here; heat, hydro, CAC, water PLUS cable & internet with 1.5gb speed and Crave/HBO, no additional bills! Well located and short walk to Times Sq, Chalmers Gate & Commerce Valley shops/restaurants and short commute to Hwy 7/407/404, near parks & top schools (St. Robert CHS, Thornlea SS, Doncrest PS, St. Charles Garnier CES). (id:49187)
105 Silverwood Avenue
Richmond Hill (Devonsleigh), Ontario
Urban Townhouse, Great Location, Over 1,400 Sq.Ft. 3 Bedroom + 2.5 Washroom, South Facing View, 9Ft Ceiling, 2 Separate Balcony, Stone Counters, Separate Kitchen, Laminate Flooring At Living & Dining. Few Minds Walk To Yonge St., Bus Station, Shops, High School, And More... (id:49187)
18 - 45 Heron Park Place
Toronto (West Hill), Ontario
Discover this stunning Mattamy-built corner townhome offering 3 bedrooms, 2 dens, and 3 bathrooms, all with very low maintenance fees. This home faces a wide street, ensuring ample natural light throughout the day. The excellent floor plan features an open concept main floor, perfect for modern living and entertaining. Enjoy relaxing on the lovely porch, and benefit from rare double car garage parking with direct access to the house. The home includes 2 full bathrooms and a powder room on the main floor for added convenience. Located close to schools, TTC/GO transit, Highway 401,Heron Park Recreation Centre, the library, shopping centers, University of Toronto Scarborough, & Centennial College. This home offers the perfect blend of comfort, style, & convenience. (id:49187)

