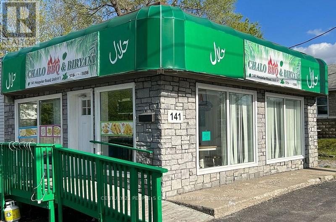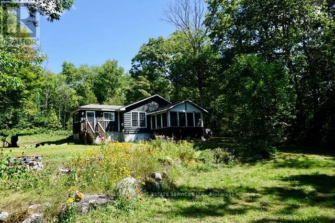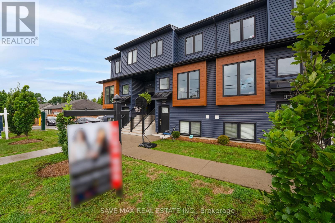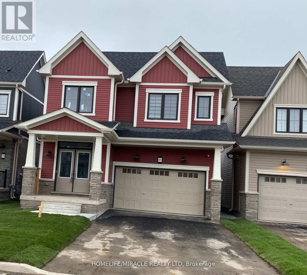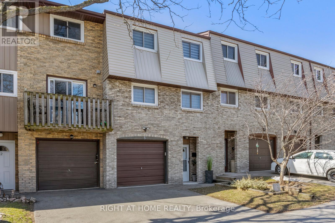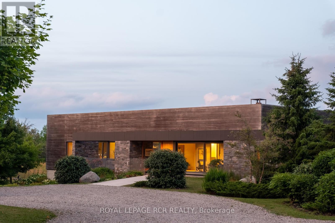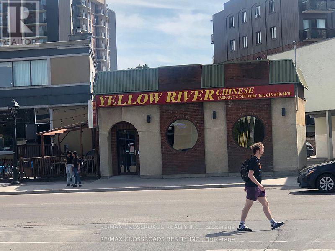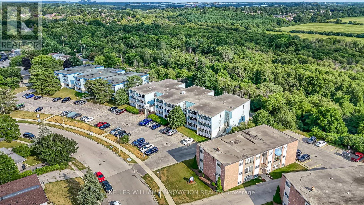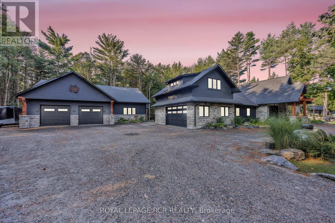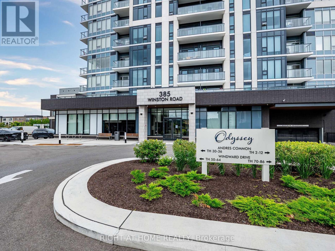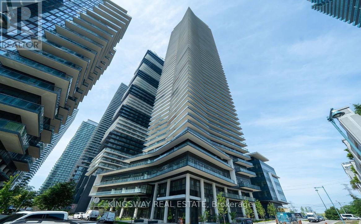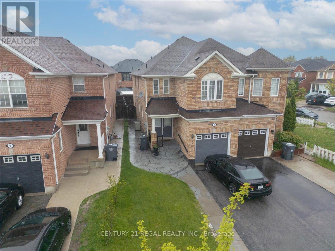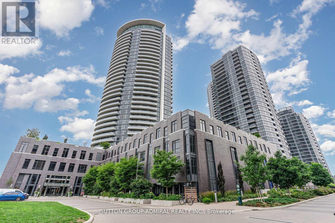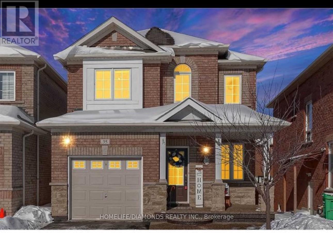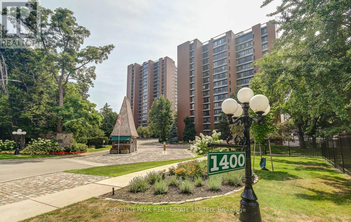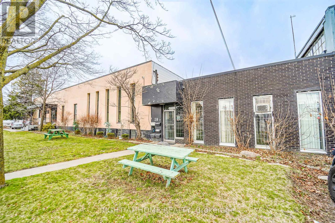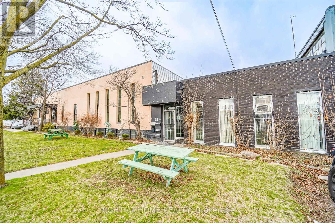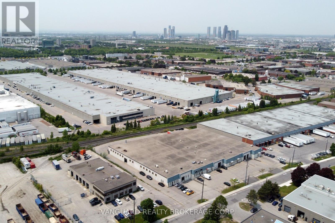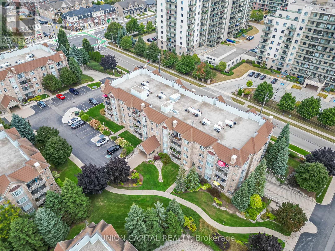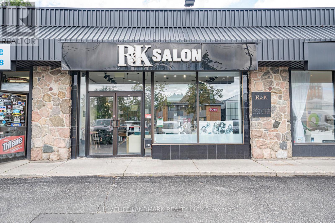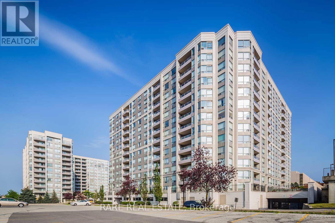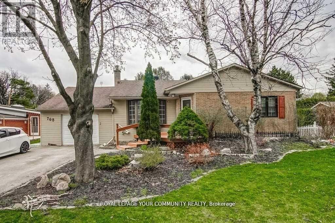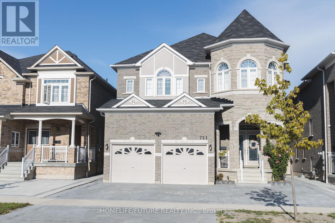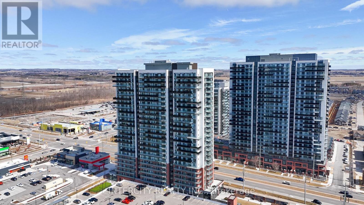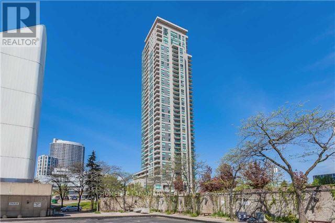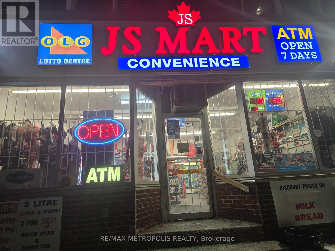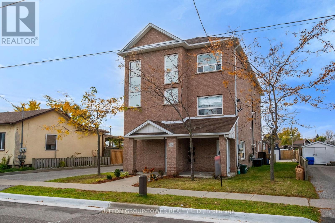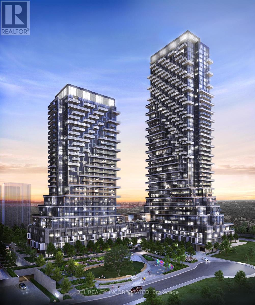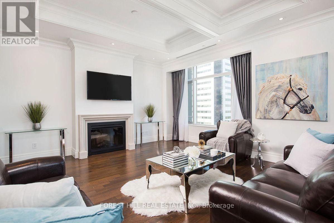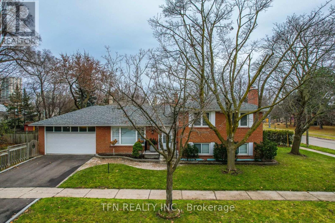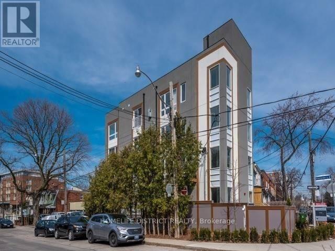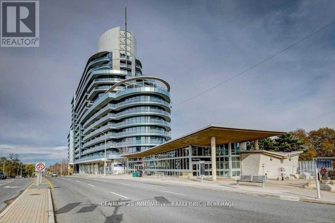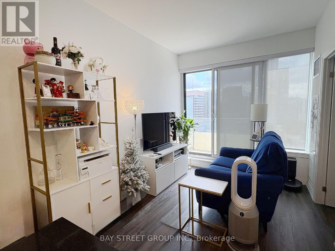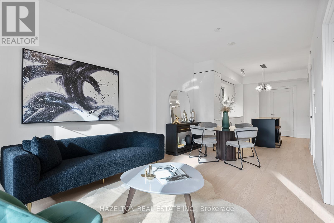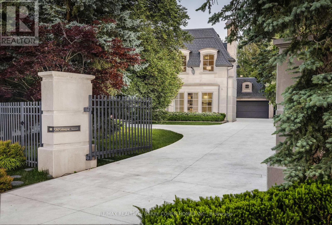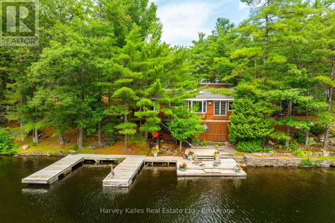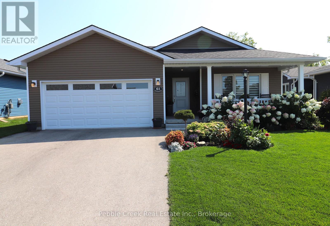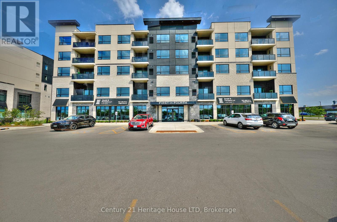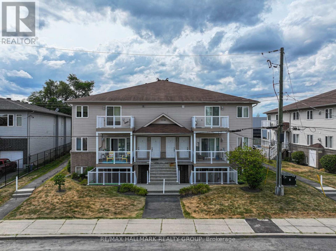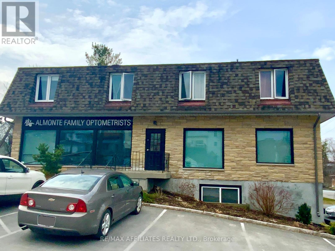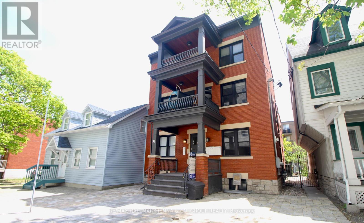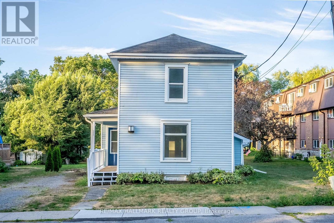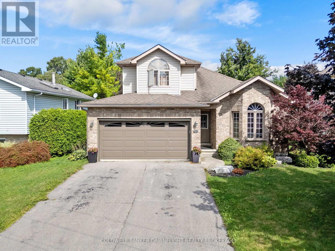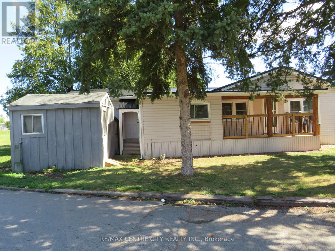1 - 141 Hespeler Road
Cambridge, Ontario
Welcome to 141 Hesper Road, Cambridgea prime restaurant space ready to unlock your business potential.Located in a high-traffic commercial corridor, this property offers excellent visibility, convenient access, and proximity to established businesses, ensuring a steady flow of customers. With its adaptable layout and ready-to-use infrastructure, this space is tailor-made for a wide range of conceptsfrom a casual eatery to a trendy café or even a specialty cuisine hotspot.All equipment and essentials are already available, giving you the ability to get started right away. Whether you want to launch your own concept or bring in a well-known franchise, this location offers everything you need to hit the ground running.Set in one of Ontarios fastest-growing cities, this space combines prime visibility, built-in convenience, and immediate usability, making it the ideal spot for entrepreneurs and franchise operators who want to turn opportunity into success.Lease is $3500+HST (monthly), 5 year lease with possibility of extension (id:49187)
1116 Moon River Road
Muskoka Lakes (Medora), Ontario
This cozy cute 3 bedroom home with a double detached garage awaits your viewing on Moon River Rd., Bala. Picture setting all situated on a forest surrounded lot. Views of the Moon River now appearing with the falling of leaves on neighbouring trees. Short distance to renowned Town of Bala, Post Office, Sports Park, Library, Arena, Community Centre, Legion of Bala, Grocery Store, Don's Bakery and other shops. Raising a young family or looking to retire this could be your next home. (id:49187)
211 - 781 Clare Avenue E
Welland (N. Welland), Ontario
NEW, MODERN, TRENDY and priced to sell !! Welcome to the Clarewood Towns at 781 Clare Avenue. A functional stacked townhouse condo concept in Welland! Unique design with HIGH END FINISHES in desirable area of Welland, close to all amenities. This gorgeous 1 bedroom, 1 bathroom lower end unit offers everything you need for that low maintenance fees, easy lifestyle you've been searching for! Upgrades include quartz countertops, new stainless steel kitchen appliances, luxury vinyl plank flooring, ensuite privilege and in-suite laundry. 1 parking spot included. Close to Seaway Mall, Niagara College, Welland Canal, Steve Bauer Recreational Trail, Woodlawn Park and more! (id:49187)
85 Stern Drive
Welland (Dain City), Ontario
RUSH!! RUSH!! RUSH!! Bring your best offer for this beautiful Roseberry stunning 2307 Sq ft. detached spacious home residence offers 4 bedrooms and 2.5 bathrooms. Double Door Entry, Main floor is upgraded Hardwood Floor, flooded with the natural light. Upon Entry 17 High Ceiling Foyer. Open concept Kitchen, Living and family room. Modern white kitchen, S.S. Appliances. Breakfast area next to you Island with huge Patio door, Beautiful Oak staircase, Huge Master bedroom featuring two walk-in closet and a spa-like 4-piece ensuite, 2nd Floor Laundry Room. 4 Car Driveway, Lookout Basement with Big Sized Windows, Cold Storage room and 200amp for future Legal BSMT. No Sidewalk on front of the House. All ETF's, Zebra Blinds & All S.S. Appliances (Stove, Fridge, Washer, Dryer, Dish Washer) included. This home is Located minutes from Hwy 406, Close proximity to Niagara College & Brock University, close to the parks, trails, and recreational facilities. Immediate Closing Available. (id:49187)
3 - 985 Limeridge Road E
Hamilton (Berrisfield), Ontario
Your Dream Family Home Awaits! This stunning 3 bed, 2 bath townhome in the desirable East Hamilton community offers a smart layout across three levels. The ground floor features a rec space that can flex as a den, gym, home office or 4th bedroom, plus a 2-piece bath and attached garage. Step out to your private, fully fenced mini oasis with low-maintenance turf and soothing water feature. Main level boasts a sun-filled living room with large windows and walk-out to balcony, flowing into a modern kitchen with stainless steel appliances and dining space. Three well sized bedrooms and updated 4-piece bath complete the upper level. 8ft ceilings throughout create an open, airy feel. Prime location offers quick highway access for commuters, minutes to transit, shopping, schools, medical facilities and parks. Located in a quiet, family-friendly complex - perfect for first-time buyers looking to put down roots or growing families needing extra space. Don't wait this could be your next chapter! Living room features unique accents. There are many renovations done in this home: New Kitchen (2022), Luxury Vinyl Floors & Stairs (2020), Newer Paint, Furnace (2020), A/C (2021), Roof (2021), Breaker Panel (2020) & More! (id:49187)
5211 Tenth Line
Erin, Ontario
A soulful modern residence designed to sync with the rhythm of the sun, offering incredible vistas from all spaces & making an effortless connection between indoors & out. Nestled on approx. 98 acres in the bucolic countryside of Erin, bordering Caledon, a long heritage stone wall lined driveway leads to a striking modern masterpiece. Surrounded by organic farmland & woodlands w/ acres of groomed trails, it's a rare find w/ a spectacular 40' pool overlooking the lush landscape & gardens. This remarkable large-footprint family home unfolds w/ a series of dynamic living spaces. 5 bedrooms, 6 bathrooms & over 8500 sq ft including the basement, it is defined by natural materials like heated concrete floors, douglas fir cladded ceilings & stone masonry. A fabulous balance of raw materiality w/ beauty & comfort. The kitchen & dining room are surrounded by glass, connecting the home to the properties incredible sunrises & sunsets. A handsome two-way focal fireplace is in the open-plan living area. The primary wing is a retreat w/ a spa-like ensuite, walk-in closet & a walkout to a garden terrace & the pool. On the other side of the home, several gorgeous sized bedrooms each w/ expansive windows & their own special view. The lower level is a world of its own w/ a separate entrance, home gym, additional family room, & workshop. A thoughtfully designed mudroom w/ custom lockers provides a discreet & organized hub for all gear, from equestrian to ski equipment. Two full baths, including a second primary suite w/ ensuite, create a sanctuary for family or guests. Advanced details include retractable Doepfner windows w/ low emissivity glazing, 6 zone radiant floor heating and central air, geothermal pumps for heating & cooling, PU-foamed wall cavities, commercial grade reflective membrane roof, & a propane powered generator w/ automatic switch. Magnificent in every way, a sanctuary of impeccable design, a place where artistry & comfort come together that truly inspires. (id:49187)
842 Princess Street
Kingston (Central City East), Ontario
Downtown Kingston, well established Chinese restaurant with over 20 years of operation. Strong business, 80 seats with liquor license. Rent $5500/mo including TMI, Lease 5 + 5 years Excellent location near Queen university, hotels, Canadian Tire, Banks, U.S. border, and major HWYS (property also available for sale.) Owner retiring. Menu can be changed or expanded to other cuisines-ideal for entrepreneurs. (id:49187)
307 - 91 Conroy Crescent
Guelph (Dovercliffe Park/old University), Ontario
Whether youre an investor looking for a reliable income property or a first-time buyer ready to get into the market, this 1-bedroom ground floor condo is the perfect choice. Situated right next to the University of Guelph and steps from Stone Road Mall, it offers unmatched convenience with shopping, dining, and transit all within easy reach. Tucked away in a quiet, nature-filled setting, youll enjoy the best of both worlds, peaceful surroundings and quick access to everything you need. This CORNER UNIT includes a dedicated parking spot, locker and the condo fees cover all major utilities including building insurance, HEAT, HYDRO, and WATER, making budgeting simple and stress-free. For investors, the location ensures consistent rental demand and for first-time buyers, its an affordable opportunity to own in one of Guelphs most sought-after neighborhoods. (id:49187)
1031 Xavier Street
Gravenhurst (Wood (Gravenhurst)), Ontario
Welcome to this stunning 2022 custom-built post & beam home nestled on over an acre of privacy at the end of a quiet cul-de-sac surrounded by green space. Every inch of this home is fully customized-nothing builder grade- with design and craftsmanship that set it apart. Step inside the spectacular 24' vaulted great room where soaring beams, a floor-to-ceiling double-sided stone fireplace, and radiant heated floors set the tone for comfort and style. The chef's kitchen is a true showpiece with solid walnut accents, a Fulgor Milano 48" propane range with double ovens, built-in coffee maker, wine fridge, and oversized fridge/freezer-perfect for entertaining. The primary bedroom offers 14' ceilings, a walk-in closet with library ladder, custom storage, a spa-inspired ensuite with rain shower and body jets, and a private fireplace. With 3 bedrooms, plus a loft and the option for a separate in-law suite, this home is ideal for families or hosting guests. Smart Home technology elevates daily living with voice-activated control of lighting, blinds, fireplace, security, HVAC, and media throughout. Outside, enjoy a fenced backyard with gardens, a firepit, a Hydropool hot tub, and a full outdoor kitchen and bar-your private Muskoka resort. The property also boasts and incredible 50' x 50' detached workshop/garage, fully insulated with radiant in-floor heating, HVAC, water, washroom, compressed air lines, and oversized doors-perfect for hobbies, storage, or business needs. From spray foam insulation and 50-year shingles to custom walnut doors and chandeliers, this home blends efficiency, luxury, and craftsmanship at every turn. 10 minute drive to Gravenhurst, 18 minute drive to Bracebridge, 23 minute drive to Orillia. You will never see a house like this one with every inch of this home upgraded. Your Muskoka dream home awaits. (id:49187)
804 - 385 Winston Road
Grimsby (Grimsby Beach), Ontario
Enjoy breathtaking views of Lake Ontario and the Niagara Escarpment from this bright, modern condo in a highly desirable waterfront community. Just steps from the beach, local shops, cafes, dining, and scenic lakefront trails perfect for morning jogs or evening strolls and plenty Greenbelt conservation areas nearby offer longer hikes. You feel like on vacation here! This thoughtfully designed unit features sleek laminate flooring throughout, stainless steel appliances, and an open-concept layout. Flooring, Kitchen, Bathroom - all have been renovated and are brand new! Completely different design and colours from the original build. Floor-to-ceiling windows flood the space with natural light, creating a warm and inviting atmosphere. Building offers impressive amenities - a fully equipped gym, yoga/spin studio, self-serve pet spa, rooftop terrace with BBQs and indoor/outdoor dining, a sky lounge with fireplace, stylish party room, indoor bicycle storage, 24-hour concierge, and security cameras for peace of mind. Costco, Metro, LCBO, coffee shops and restaurants are just across the street. In the heart of wine country, Grimsby On The Lake is a spectacular waterfront community that you want to call home! (id:49187)
3101 Dufferin Street
Toronto (Yorkdale-Glen Park), Ontario
Turnkey opportunity to own a top-performing Fitness studio in the thriving Yorkdale area.This high-traffic, high-conversion location boasts one of the strongest lead-to-member rates in the network. Surrounded by major retail anchors, dense residential, and nonstop foot traffic. Fully staffed with experienced coaches, premium soundproofing, upgraded leaseholds, and strong recurring revenue. Excellent lease terms with renewal options in place. Significant growth potential. NDA required for financials and full details. (id:49187)
2608 - 38 Annie Craig Drive
Toronto (Mimico), Ontario
Experience modern waterfront living in this bright 2-bedroom, 1-bath condo on the 26th floor in Mimico. This 642 sq. ft. corner unit offers panoramic lake and city views, floor-to-ceiling windows, and a spacious wraparound balcony accessible from the living room and primary bedroom. Features include a sleek kitchen with built-in stainless steel appliances and quartz countertops. Steps from waterfront trails, parks, dining, transit, and with easy access to the Gardiner and Lakeshore Blvd. Includes 1 underground parking spot and a locker. Enjoy resort-style amenities: 24-hour concierge, pool, hot tub, sauna, fitness & yoga rooms, theatre, party room, guest suites, and more. Available immediately. (id:49187)
4 Parisian Road
Brampton (Vales Of Castlemore), Ontario
Welcome to this stunning 4-bedroom semi-detached home located in a high-demand area of Brampton. Featuring a double-door entry and gleaming hardwood floors on the main level, this freshly painted home boasts an open-concept layout filled with natural light from large windows throughout. The elegant kitchen offers ample counter and cupboard space, along with a charming breakfast area that walks out to a fully concrete backyard, perfect for outdoor entertaining with minimal maintenance. This well-maintained, all-brick home includes convenient garage access and parking for two cars on the driveway. Clean, bright, and move-in ready, this is a property you don't want to miss! (id:49187)
2701 - 30 Gibbs Road
Toronto (Islington-City Centre West), Ontario
Rarely Offered 1+1 With Premium West-Facing Views! Welcome to Unit 2701 at 30 Gibbs Rd, a well-designed 1+1 bedroom suite offering 633 sq ft of interior space plus a 73 sq ft balcony, featuring stunning, unobstructed west-facing views of the city skyline. This bright, airy layout with 9' ceilings includes a spacious den ideal for a home office, nursery, or guest area. Situated on the 27th floor, this unit provides peace, privacy, and exceptional natural light. Built in 2021 by Edilcan Development, this condo is part of the modern Valhalla Town Square community and is professionally managed by First Service Residential known for top-tier service, a welcoming concierge, and a beautifully maintained building. The residents here love the community feel and the outstanding front desk staff. This rare floor plan includes 1 owned underground parking space and 1 locker, with low monthly fees that pack incredible value: Rogers Ignite Internet (500 Mbps upload/download), Shuttle service to Kipling TTC, Sherway Gardens, and Loblaws (Monday - Saturday), Heating, air conditioning & building insurance included. Enjoy a full suite of amenities: Luxurious lobby and front entrance, Fitness centre, Rooftop terrace & garden with BBQ area, library, dog cleaning station, Stylish party & meeting rooms, Kids area, 24/7 Concierge & security, Resident shuttle, reservation-free bicycle storage, and visitor parking. Conveniently located minutes from Hwy 427, QEW, TTC, and shopping, 10 minutes from Pearson International Airport, this is a rare opportunity to own a premium unit in a well-managed, community-oriented building. Don't miss out this floor plan rarely hits the market! (id:49187)
35 Fishing Crescent
Brampton (Madoc), Ontario
MAIN AND SECOND FLOOR: THREE Bedroom Spacious Home. Sep Living & Family Rm, Hardwood Floor In Main Level Hardwood Staircase. Walk/Out To Wood Deck From Breakfast Area. 3 Full Size Bedroom, Master Bedroom Comes With 4 Pc Ensuite, Walk/In Closet, Sep Standing Shower & Tub. Fully Fenced Private Backyard. Walking Distance To 14 Acre Lake, Park, Turn Berry Golf Club. 2 Min To Hwy 410. (id:49187)
609 - 1400 Dixie Road
Mississauga (Lakeview), Ontario
Discover luxury living where elegance meets comfort. The Fairways is more than just a residence, it's a community designed to inspire and indulge. Step into this spacious 3-bedroom, 3-bathroom condo at the Fairways, the "Oakmount model", boasting approximately 1950 sq ft of refined living space. Oversized, south-east facing windows flood the unit with natural light, creating a serene atmosphere that complements its enviable views over Toronto Golf Club and Lakeview Golf Club as well as the stunning courtyard entrance to Fairways. This suite includes in-suite laundry, 1 owned underground parking spot and 1 exclusive use storage and 1 laundry locker. Truly an oasis in the city, nestled on 5.5 acres of beautifully landscaped grounds, this award-winning condo - voted GTA's Condo of the Year in 2021 - delivers a true country club lifestyle. Residents enjoy exclusive amenities such as a heated in-ground pool,, tennis courts, putting green, shuffleboard, pickle barn court, BBQ area, workshop, library, gym, billiards room, sauna, hair salon and car wash facilities. The McMaster heritage house serves as the perfect venue for special events (ample visitor parking), while 24-hour security and a weekday concierge offer peace of mind. Conveniently located near to major highways, Go Station, Pearson airport, Sherway Gardens plus the many restaurants and shops in the Old Village of Port Credit. An easy walk to Marie Curtis Park on the lake. Don't miss this opportunity to make this condominium your own! ( Primary bedroom is currently being used as a family room ) (id:49187)
Unit #21 - 26-30 Six Point Road
Toronto (Islington-City Centre West), Ontario
Clean Industrial Unit Featuring a Single Man Door. Suitable for Light Industrial, Manufacturing, or Storage Operations. The unit offer 10.8" clear ceiling height, One Bathroom and surface common parking available. The lease rate is on Gross basis, inclusive of base rent and TMI. (id:49187)
Unit #25 - 26-30 Six Point Road
Toronto (Islington-City Centre West), Ontario
Industrial Unit with Drive-In Shipping Door & Separate Man Door. This corner unit offers a spacious 15.3' clear ceiling height, along with a mezzanine providing an additional 6.2' of clearance for extra storage. Equipped with an efficient radiant heating system, the unit is ideal for light industrial, warehouse, or storage operations. Surface parking is also available for convenience. The lease rate is on a Gross basis, inclusive of base rent and TMI. (id:49187)
820 Flint Road
Toronto (York University Heights), Ontario
Well-maintained industrial building in prime North York location. Functional mix of office and warehouse with multiple shipping doors, ample power, and on-site parking. Excellent access to Highways 400, 401 & 407 and steps to TTC transit. Surrounded by amenities, shops, and restaurants. (id:49187)
F304 - 216 Plains Road W
Burlington (Bayview), Ontario
Tastefully Renovated 2br and 2bath Unit In Serene Oakland Greens Condos. This Spacious Unit Offers A Easy Flowing, Fully Functional Layout With A Quiet, Calming Balcony To Relax And Enjoy. Renovated Kitchen With Stone Counters And Backsplash As Well As Extra Cabinet Space For Storage To Keep Thing Uncluttered And Tidy. Meticulously Clean And Well Kept With Hardwood Floors Throughout (No Carpets!). Includes 1 Parking and *2 Lockers*. Close To Royal Botanical Gardens, Lasalle Park and Easy Access To Highway 403! A Must See! (id:49187)
Unit 3 - 4361 Highway 7 Highway E
Markham (Unionville), Ontario
An exceptional opportunity to own a turnkey Hair Salon Business in the heart of Unionville Markham. Over 10 years in business with a large loyal clientele. The salon is renovated with luxury modern finishes, custom made fixtures, and high-end equipment and inventory. Including 12 Hairstyling Stations and 3 Hair Washing Sinks with Massage Chairs, On-Site Laundry room with washer & dryer, all shelving, desks, grand reception desk, fully stocked back bar, color bar, and retail area. All inventory, fixtures and goodwill included. A perfect opportunity for a hairdresser or an aesthetician who are looking to start or expand their business. Surrounded by anchor businesses such as Restaurants, Medical SPA, T&T, close to Highway 404 & 407, abundant Parkings available in front of the premises. Current rent is $6022.75 include TMI and water. Lease until September 2028. Landlord can accept new lease. (id:49187)
807 - 9015 Leslie Street
Richmond Hill (Beaver Creek Business Park), Ontario
Luxury 'The Grand Parkway' in the most desirable area in Richmond Hill. Sun-soaked functional one bedroom + den layout with unobstructed west views. Updated laminate flooring throughout. Easy access to Hwy 404 & 407, 24 hrs gatehouse security. Walk to all amenities, Times Square, Viva Transit & Hwy 7. Use of Parkway Fitness and Racquet Club includes indoor and outdoor swimming pool, weight and cardio room, steam rooms, fitness classes, table tennis, and basketball & volleyball. (id:49187)
768 Grace Street
Newmarket (Gorham-College Manor), Ontario
Spacious, beautiful bungalow, renovated, 4 bedroom, 3 bathroom on a quite street in the hospital zone, on a 80' x 100' foot lot with amazing, lovely landscaping with pond and large trees. Huge deck with solid roof. Street is in a very sought after neighbourhood. Modern kitchen, large centre island with quartz countertop and backsplash. Almost new stainless steel appliances, open concept, lots of pot lights. Hardwood floors, large windows. Bright, solid walnut kitchen cabinets in basement apartment. Large basement with one bedroom and one full bathroom,kitchen and separate entrance. Beautiful house steps to Southlake Hospital, transit,school, 404, 10 minutes to Upper Canada Mall and Costco.Lots of amazing restaurants and steps to Main Street.**EXTRAS** 1 Fridge on main floor, 2 Stoves, 2 Dishwashers. Washer,Dryer,Shed in Backyard,All Elf's are included. 3 Security System Camera. Separate Entrance (id:49187)
Bsmt - 721 Audley Road S
Ajax (South East), Ontario
This is a beautiful brand new custom renovated 2 bedroom basement suite! This stunning unit features a bright and airy living room and an open concept kitchen with stainless steel appliances! Located within a prestigious neighbourhood, just minutes from the Ajax waterfront, this home offers access to the Highway 401, 412, schools and shopping centers. Enjoy living within a lakeside community that combines convenience with tranquility! (id:49187)
1207 - 2550 Simcoe Street N
Oshawa (Windfields), Ontario
Bright and functional 2-bedroom, 2-bathroom unit featuring 1 balcony, 2 parking spaces. Enjoy an unobstructed north and east view! The modern kitchen boasts a sleek quartz countertop, while the spacious layout includes a full-size laundry machine. Relax on the large balcony with a clear, open view. Exceptional amenities include two fitness areas, a spacious outdoor terrace with BBQs and lounge chairs, a theatre, a games room, a business room, and a lounge area with free WiFi. Conveniently located steps from grocery stores, Costco, restaurants, banks, shops, and public transit. Just minutes to Highways 407 and 412. (id:49187)
1404 - 50 Brian Harrison Way
Toronto (Bendale), Ontario
Luxury Monarch Built Condo In The Heart Of Scarborough. All Inclusive Maintenance Fee! Unobstructed N/E Corner View. 2 Separate Bedrooms With 2 Full Baths. Freshly Paint. 24 Hrs Concierge. Excellent Recreation Amenities: Indoor Pool, Gym, Virtual Golf, Billiards, Media Room, Private Theatre, Car Wash. Steps To Shopping Mall, Civic Centre, Lrt/Ttc, Easy Access To 401. Parking (P2-217, Legal B-57), Locker (L2-31, Legal B-183) (id:49187)
333 Ritson Road S
Oshawa (Central), Ontario
Over 30 years well-established convenience store for sale! Located in a high-traffic corner on Ritson Rd S and Olive Ave with strong local demand, this business presents a fantastic opportunity for both new and experienced entrepreneurs. The store serves a prime customer base and offers products such as cigarettes, snacks, cold drinks, chocolates, candies, groceries, and lottery tickets. With strong income potential and a straightforward operation, the business is ideal for families, business owners, new immigrants, and investors. The very attractive low rent of $4,000+hst monthly) comes with a long lease. Lotto commission and ATM income, the margin on grocery items is high. The business already has a liquor license for beer and premixed drinks and has recently begun selling liquor. Sales over $75k/month include lotto sales. The landlord will allow the establishment of a vape store. Please be advised that there is currently a school in front of the property which is going to be torn down in the future, in replacement of it many residential units are going to be built 1000 residential units which will serve as a good customer base. (id:49187)
2 - 750 Albert Street
Oshawa (Lakeview), Ontario
Bright And Spacious 2 Beds 2 Baths Second Floor Unit In A Newly Built Triplex. Open Concept Layout, Ample Closet Space. Spacious Principle Room And Bedrooms. Private Laundry Room. Front And Back Entry To Unit. Walkout From Kitchen To Private Balcony. Include One Parking Spot At Back Of Building. Freshly Painted And Ready To Move In. Unit Has Its Own Furnace And Air Conditioning Controlled From The Unit. (id:49187)
214 - 30 Inn On The Park Drive
Toronto (Banbury-Don Mills), Ontario
Two bedroom with two full baths. 9' tall smooth ceiling with both street and building access. Five 24" kitchen appliances and front loading washer and dryer included. The Smart Suite alarm system connects to your smart phone and the concierge 24/7. (id:49187)
4601 - 311 Bay Street
Toronto (Bay Street Corridor), Ontario
Luxurious Executive Corner Unit at The St Regis Residences! Reside In The Heart Of Toronto's Financial District. Superior In Quality & Finishes Boasting Stunning SkylineViews And Layout. Great Selection of 5 Star Restaurants Both In The Hotel And Steps Away. Valet And Concierge, Fabulous Pool, Spa And Sky Lobby. This Unit is a must see! Easy to visit with 24hrs notice. (id:49187)
Upper - 25 Karen Road
Toronto (Parkwoods-Donalda), Ontario
Upper Level for lease via front entrance. 1 Garage Spot & 1 Driveway spot included. Conveniently located in the Graydon Hall community, steps away from bus stop, easy access to 401 & 404/DVP. **EXTRAS** Listing Agent is related to the landlord. Tenant to be responsible for 60% of water, hydro and heat monthly cost. Window coverings included. (id:49187)
104 - 38 Monte Kwinter Court
Toronto (Clanton Park), Ontario
Live & Work at The Rocket Condos - A Unique and Rare Commercial/Residential Opportunity! Location, location, location! Situated in the heart of vibrant Clanton Park, this rare live/work condo offers the ultimate in flexibility and convenience. Overall square footage including the balcony equals 1065 sqft! On the main floor, enjoy a 500 sqft. commercial/retail unit with laminate flooring, a 2-piece washroom, utility room, and storage closet. With prime Wilson Avenue exposure and its own separate entrance, this space is ideal for professionals, entrepreneurs, or investors looking to capitalize on a high-traffic area.Connected by a private staircase, the residential suite mirrors the size of the commercial unit and boasts a bright, open-concept kitchen and living area with ensuite laundry, a 4-piece bath, and a spacious bedroom with floor-to-ceiling windows. Step out onto your 131 sqft. private balcony with panoramic views perfect for entertaining or relaxing.This condo offers two separate entrancesa main floor entrance for the commercial unit and a second-floor entrance for the residence.The Rocket Condos, built in 2020, deliver world-class amenities: concierge/security, modern fitness centre, kids playroom, party/meeting room, on-site daycare, outdoor patio with BBQs, and more. One underground parking space and plenty of visitor parking included.Commuting is a breeze with the Wilson TTC Subway and Bus Station right at your doorstep, plus quick access to Allen Rd. & Hwy 401. Minutes to York University, Yorkdale Mall, Costco, Home Depot, Starbucks, Michaels, restaurants, and shops.Whether youre a professional seeking a live/work setup, a first-time buyer, a downsizer looking to generate rental income, or an investor wanting a dual-purpose property, this unique offering is not to be missed! (id:49187)
300 - 243 Niagara Street
Toronto (Niagara), Ontario
Beautiful Open Concept Boutique Building In Perfect Location In The Heart Of Toronto's King St W And Niagara St. This Exclusive Building Is Limited Only To 4 Units. Easy Access To Unit Along With Ttc Routes, Gardiner, Exhibition Place, Shopping, Trinity Bellwoods And So Much More Nearby. Extras: Stainless Steel Appliances: Fridge, Stove, Dishwasher, Microwave. Extras: Stainless Steel Appliances: Fridge, Stove, Dishwasher, Microwave. 1 garage parking and1 private parking available for extra $200. Approximate Sq footage for this unit is around 1000 sq ft. (id:49187)
Ph1501 - 2885 Bayview Avenue
Toronto (Bayview Village), Ontario
Introducing 'The Arc' an award-winning development by the reputable Daniels Corporation. This landmark residence is nestled in the prestigious Bayview Village community. Spacious Penthouse 1 Bed + Den | 1 Full Bath | Over 620 sqft Includes 1 Underground Parking. Open-concept layout with 9' ceilings, floor-to-ceiling windows, and a large balcony with unobstructed east views, filling the space with morning light. The versatile Den can function as a home office or a second bedroom. The modern kitchen features quality cabinetry doors, Granite countertops, flowing seamlessly into the living and dining areas. Ensuite laundry (washer & dryer). This thoughtfully designed unit blends luxury and convenience. Unbeatable Location: Steps to Bayview Subway Station, ideal for downtown commuters or those working from home. Direct stair access to Bayview Village Shopping Centre, home to Loblaws, Pusateris, Starbucks, Shoppers, LCBO, major banks, and a variety of restaurants. Surrounded by top-rated schools, parks, and green space (Bayview Village Park, Hawksbury Park, Rean Park). Close to Hwy 401/DVP, YMCA, and major hospitals. Well-managed building with low monthly fees and fantastic amenities:24/7 Concierge, Indoor Pool, Gym, Steam Room, Party Room, Theatre, Media Room, Guest Suites, Study, Billiards, Huge outdoor terrace with BBQs & seating, Ample visitor parking (surface & underground). (id:49187)
1206 - 75 Canterbury Place
Toronto (Willowdale West), Ontario
Welcome to this bright, modern suite at The Diamond on Yonge, built by award-winning Diamante. Featuring upgraded finishes, 9-foot ceilings, and floor-to-ceiling windows with clear south-facing views over the garden, this unit offers style and comfort. The sleek kitchen includes built-in stainless steel appliances for a seamless look. Located in the heart of North York, you're just steps from Yonge Street, two TTC subway stations, restaurants, shops, grocery stores, and essential services. With 24-hour concierge and premium amenities, this fantastic unit offers the perfect blend of luxury and convenience. (id:49187)
302 - 128 Pears Avenue
Toronto (Annex), Ontario
Wowza, south facing with a large balcony at the gorgeous Perry. Recently built at Avenue /Davenport, just steps to Yorkville, Ramsden Park, 3 subway stops, Whole Foods etc. Excellent use of space, well laid out to provide fabulous open concept entertaining are plus a 'work from home' area ,ideal for a large desk. Flooded with sunshine from floor to ceiling windows, this may be your perfect city home . Generously sized kitchen with a centre island, stacked laundry, lots of closet space and a decadent spa like 4 piece bath. Wide plank hardwood floors. 24 hour concierge, great gym and party/meeting amenity space. Tremendous opportunity ; move in and start enjoying your life! **EXTRAS** Superbly priced. 725 sq feet inside with an additional 84 sq ft balcony. See attached floor plan. Quick closing possible. (id:49187)
101 Old Colony Road
Toronto (St. Andrew-Windfields), Ontario
Architecturally Distinguished. Exceeding Every Standard Of Luxury Real Estate.Nestled In One Of Torontos Most Coveted Neighbourhoods, This Palatial Estate Boasts Over 15,000 Square Feet Of Meticulously Curated Living Area. A Masterclass In Design And Craftsmanship, The Residence Showcases An Extraordinary Array Of Imported European Fixtures, Bespoke Finishes, And Impeccable Detailing Throughout. Soaring 12 To 13-Foot Ceilings And Cascades Of Natural Light Elevate The Home's Grandeur, Complemented By Heated Italian Porcelain Slab Flooring And Rich Walnut Hardwood That Balances Warmth With Sophistication. Featuring 5+1 Opulent Bedrooms And 10 Exquisitely Appointed WashroomsIncluding A Private Nannys QuartersThe Residence Is Anchored By A Showstopping 2,000 Square-Foot Primary Suite. Complete With An Expansive Walk-In Dressing Boudoir And A Pristine, Spa-Like Ensuite, It Is A Sanctuary Tailored To The Most Discerning Buyer. Every Element Has Been Orchestrated With IntentionFrom The State-Of-The-Art Wine Cellar And Tranquil Health & Wellness Spa To The Immersive Home Theatre That Rivals Cinematic Experiences. Additional Features Include The Potential For 10-Car Garage Parking, Ensuring Both Luxury And Practicality. Outside, The Estate Continues To Impress. A Resort-Inspired Backyard Oasis Awaits, With A Luxurious Pool, Cabana, And Landscaping That Seamlessly Echo The Refinement Of The InteriorAn Idyllic Retreat Evocative Of The Worlds Most Prestigious Resorts. (id:49187)
1078 Mckenzie Road
Muskoka Lakes (Wood (Muskoka Lakes)), Ontario
Captivating south-western exposure in a quiet bay with a diligently cared for, year-round dwelling with an additional guest cabin on the picturesque waters of Lake Muskoka. Step into this delightful home or cottage that features convenient one-floor living with a welcoming front entrance that includes an inviting sitting area. The spacious family room opens directly to the deck that is steps from the waters edge, and wrapping around the entire front of the cottage, perfect for soaking up the sun and breathtaking views. The newly updated galley-style kitchen, features stunning lake vistas that inspires culinary creativity, leading into a generous dining area ideal for family gatherings. Enjoy three beautifully appointed bedrooms and an open-concept living area featuring newly updated flooring, light-coloured wood accents, and abundant windows that showcase impressive lake views from all ends of the home. The property also boasts a charming winterized guest cabin, featuring a cozy bedroom with an additional loft space, as well as a main floor living area with a fireplace and a convenient 2-piece bathroom. An inviting screened-in gazebo adds a touch of magic, offering a perfect spot for outdoor dining, entertaining, or simply unwinding in nature, sheltered from the elements. Completing the package is the gently sloping terrain and the cottages close proximity to the waters edge, allowing for easy access to the shimmering waterfront, providing ample opportunities for deep-water swimming and endless sunshine on the docks throughout the day. Located just 1.5 hours from Toronto, 10 minutes from Gravenhurst, where you'll find all your essential amenities, and mere minutes from ideal boating destinations, local marinas, restaurants, and hiking trails, this cottage offers the perfect blend of relaxation and convenient adventure. Experience the beauty of year-round lakeside living in this charming Muskoka escape! (id:49187)
61 Lake Breeze Drive
Ashfield-Colborne-Wawanosh (Colborne), Ontario
Wow! This immaculate bungalow backs onto green space and is a located just a short walk to the rec center and lake access in the very desirable Bluffs at Huron! This impressive Lakeside with sunroom model offers 1455 sq feet of living space along with a long list of upgrades! When you walk up to the home you will be impressed with the landscaping, maturing trees and inviting front porch! Once inside, you will be delighted with how welcoming the home feels along with all of the luxurious finishes. The custom designed kitchen features an abundance of cabinetry with crown moulding, soft-closing doors, upgraded appliances, enlarged center island, tile backsplash, under cabinet lighting and gorgeous quartz countertops. The kitchen is open to the living room and sunroom which both feature upgraded tray ceilings. Terrace doors lead from the sunroom to a spacious south-facing wraparound deck with a gazebo and glass panel deck surround for unobstructed views of the countryside! Additional features include upgraded hard surface flooring throughout, upgraded lighting and pot lights, a large primary bedroom with walk-in closet and 3pc ensuite bath, spacious spare bedroom and a 4 pc main bath. There are plenty of storage options available in the home as well, with lots of closets, extended height crawl space and 2 car garage. This impressive home is located in an upscale land lease community, with private recreation center and indoor pool and set along the shores of Lake Huron, close to shopping and several golf courses. Call your agent today for a private viewing! (id:49187)
407 - 300b Fourth Avenue
St. Catharines (Ridley), Ontario
Enjoy luxury living in this modern executive condo community while enjoying the convenience of living central to all amenities. This highly sought after location is walking distance to shopping, an abundance of restaurants, the hospital, bus routes, and offers quick access to the highway. You'll be impressed by the upscale contemporary design of this secure building, offering plenty of amenities including a well-equipped exercise room, a party room, and a beautiful roof top lounge with BBQ area - perfect for entertaining. This spacious 2 bedroom, 2 bath unit offers luxurious vinyl flooring, a great open-concept design, a large kitchen with modern white cabinetry, quartz counters, and stainless steel appliances. The oversized windows and balcony sliding doors provides plenty of natural light throughout the entire unit. Enjoy your morning coffee on your private balcony with a beautiful view from the 4th floor. The large primary suite offers a walk-in closet and spacious 3pc ensuite. The additional 4pc bath offers contemporary ceramic tile flooring and a deep soaker tub. The in-suite laundry room also provides extra storage! (id:49187)
133 King Street W
Brockville, Ontario
Discover 133 King street West in downtown Brockville. With a strategic location in the busy city center, this building offers unparalleled convenience and visibility. The building is equipped with an elevator. 500-6000sqft available (id:49187)
14 - 1238 Marenger Street
Ottawa, Ontario
Immaculately maintained and beautifully upgraded 2-bedroom condo with TWO parking spaces (#17 & #18), perfectly situated on a quiet cul-de-sac in one of Orleans most sought-after, well-developed neighborhoods. Offering over 1,000 sq. ft. of refined living space, this corner unit is the ideal choice for first-time buyers, professionals, or downsizers seeking both comfort and elegance. Step into a bright, open-concept layout where large windows and an unobstructed balcony view create an airy, private retreat shaded by mature trees for added tranquility. The living area is anchored by a gas fireplace framed by a striking brick feature wall, exuding warmth and character. The chef-inspired kitchen boasts granite countertops, stainless steel appliances, a gas stove, tiled backsplash, and a convenient breakfast bar perfectly blending style and function for both everyday living and entertaining. The spacious primary suite offers a walk-in closet and serene escape, while the versatile second bedroom is ideal for guests, a home office, or personal gym. The exquisite 4-piece spa-inspired bathroom showcases a freestanding limestone soaker tub and a separate glass shower for the ultimate in relaxation. Additional highlights include in-unit laundry, air conditioning, abundant visitor parking, and two dedicated parking spots. The corner-unit design ensures enhanced privacy, while the private balcony offers a peaceful space to enjoy morning coffee or evening sunsets. Unbeatable location just steps from the future LRT and within walking distance to shops, restaurants, parks, and every local amenity. Flooring: ceramic & laminate throughout. Move in and experience elevated condo living at its finest in prime Orleans today. (id:49187)
Unknown Address
,
This versatile investment property offers both commercial and residential spaces in the heart of Mississippi Mills, a town celebrated for its rich heritage and vibrant community. The building features a commercial unit alongside three separate residential apartments: two upper one-bedroom units and one lower two-bedroom unit. Each apartment includes a full bathroom, while the commercial space is equipped with two half baths.Located within the Downtown Almonte Heritage Conservation District, the property benefits from the area's historic charm and architectural character. Its proximity to notable landmarks such as the Almonte Old Town Hall and the Mississippi River further highlights its unique setting.Its prime location provides easy access to local amenities, schools, and public transportation, enhancing its long-term desirability and value. Surrounded by a vibrant mix of residential and commercial properties, this building presents a strong investment opportunity with multiple income streams from both residential and commercial tenants. Its setting within a historically significant district further supports stable demand and future appreciation, making it a smart addition to any real estate portfolio. (id:49187)
2 - 38 Bruyere Street
Ottawa, Ontario
Discover stylish downtown living in this beautifully renovated 1 bed, 1 bath unit at 38 Bruyère Street. Featuring modern finishes throughout, this home offers an open and inviting layout with a sleek kitchen, updated bathroom, and bright living space. Perfectly located in the heart of the city, you'll enjoy easy access to the ByWard Market, restaurants, shops, transit, and Ottawa's best amenities everything you need is right at your doorstep. A perfect blend of comfort and convenience for those seeking vibrant urban living. (id:49187)
21 Downes Avenue
Prince Edward County (Picton Ward), Ontario
Welcome to 21 Downes Avenue, a beautifully refreshed country-style 2-storey home in the heart of Prince Edward County. This detached 3-bedroom, 1.5-bath residence combines timeless character with thoughtful updates, making it an ideal full-time home, weekend retreat, or investment property. Inside, youll find a fresh coat of paint throughout, new flooring in the primary bedroom, and restored original-style floors in the rest of the home, lovingly brought back to life and painted for a classic finish. The kitchen has been updated with new counters and a farmhouse-style sink, while the bathroom features a new vanity for a refreshed, functional look. Set in a prime location, this home is just a 5-minute walk to Metro Foods and a 7-minute stroll to the theatre on Loyalist Drive, while also being only minutes from Huff Estates Winery, the sandy shores and dunes of Sandbanks Provincial Park, and the boutique shops and restaurants of Downtown Picton. Nestled just steps from 40+ wineries within 25 km from the property (some award winning) and a wealth of craft breweries, distilleries, and more, this property places you in the very heart of the Countys allure. Charming, refreshed, and ideally located, 21 Downes Avenue is ready to welcome you home. (id:49187)
189 King Street
Prescott, Ontario
Prime retail/commercial spaces available in the heart of downtown Prescott, right beside the City Clock Tower and municipal parking! Unit 187(approx. 850 sq. ft.) and Unit 189 (approx. 650 sq. ft.) feature bright, open layouts with excellent street frontage, large display windows, 12 high ceilings, and beautiful exposed stone feature walls. Both units include full basements, and Unit 187 also offers direct access to the backyard for deliveries and loading. Each unit includes a private washroom, flexible zoning for a variety of uses (retail, office, or service-based businesses),and benefits from high pedestrian and vehicle traffic. Street parking is available in front, with additional city parking steps away. Units may be rented separately or combined into a larger space by connecting both units together. Net Lease for $20/SQFT and additional rent is $4.50/sqft. Tenant is responsible for utilities . (id:49187)
68 George Street
South Huron (Exeter), Ontario
This spacious 5-level back split is ideally located on the North End of Exeter, just a short walk from grocery stores, restaurants, and other everyday amenities. Set on a fully fenced lot with a well-maintained exterior, the property features a paved driveway with ample parking and an attached double car garage.Inside, soaring ceilings in the front entry create an immediate sense of openness. The kitchen offers direct access to the back deck through sliding patio doors, perfect for indoor-outdoor living. The upper level is home to the primary bedroom, complete with a walk-in closet, a private 3-piece ensuite, and a unique overlook to the living room and foyer below.The second level includes two additional bedrooms and a 3-piece bathroom, while the lower level provides a warm and inviting family room anchored by a gas fireplaceideal for entertaining or relaxing. The basement adds excellent versatility, with generous storage, a laundry area, and a luxurious soaker jet tub.With attractive curb appeal, a garden shed for extra storage, and a well-designed layout, this home offers both function and comfort in a desirable location. (id:49187)
120 - 2189 Dundas Street E
London East (East I), Ontario
This two bedroom plus den mobile home features a new furnace and A/C, metal roof, new vinyl plank flooring throughout, new gas stove and refrigerator, combination washer and dryer unit, gas fireplace, and is freshly painted. The large addition is perfect for a third bedroom or a family room, computer room, office or whatever your needs might be. The 15' x 7.8' covered deck is ideal for relaxing evenings or enjoying a peaceful early morning coffee. Situated on a corner lot with shade tree this spacious home features 636 sq ft, backs onto green space and includes a 10' x 9' shed. Monthly fees $800. Includes: Lot fee, property taxes, sewage charges, water, park maintenance, garbage/recycling pick up. Conditional on Land Lease approval. Renting out unit is not allowed. This year round park is close to Argyle Mall for all your shopping needs, CTC, Fanshawe College, Lynn's deli/bakery and bus stop is just a few minutes walk. Quick possession available. A great alternative to condo/apartment living suitable for retirement or down sizing. (id:49187)

