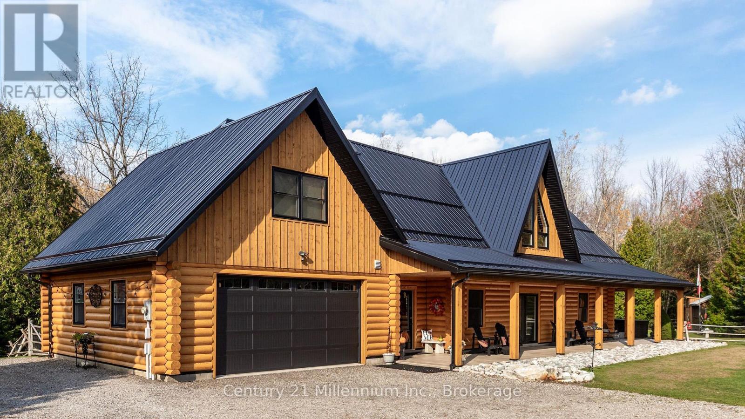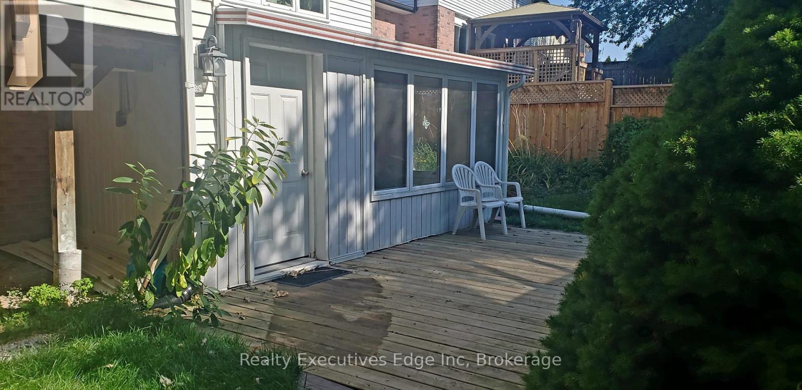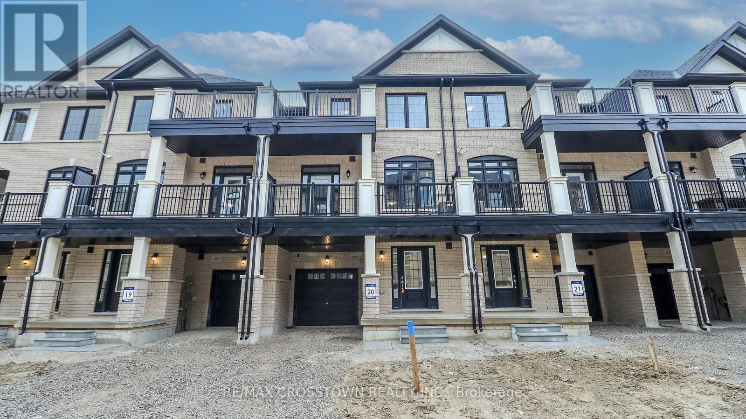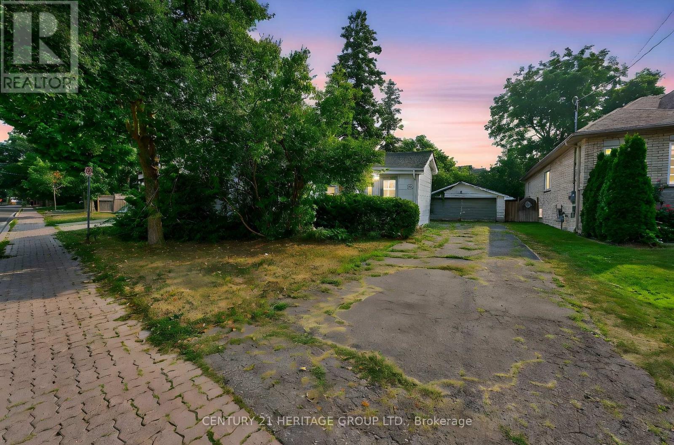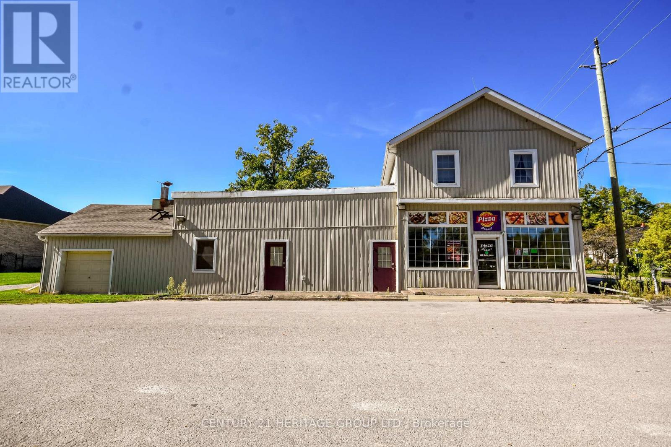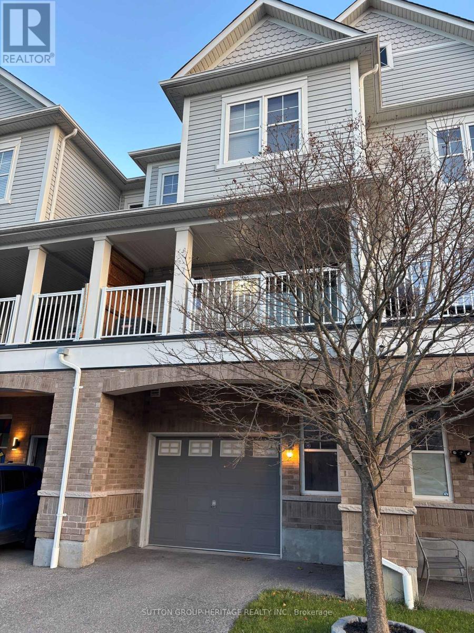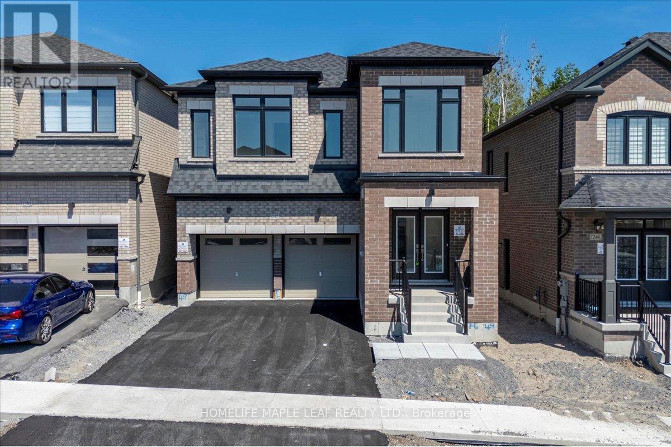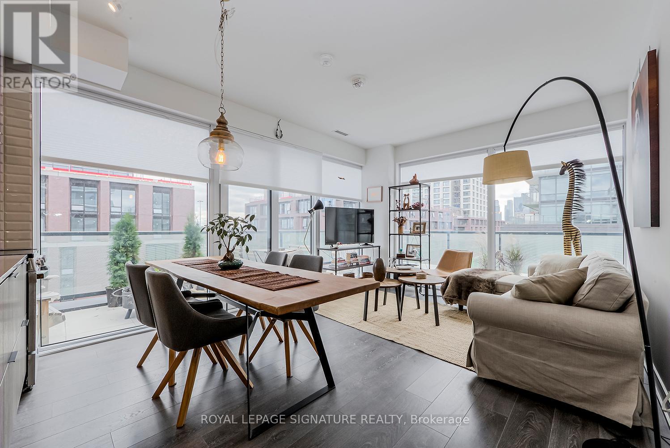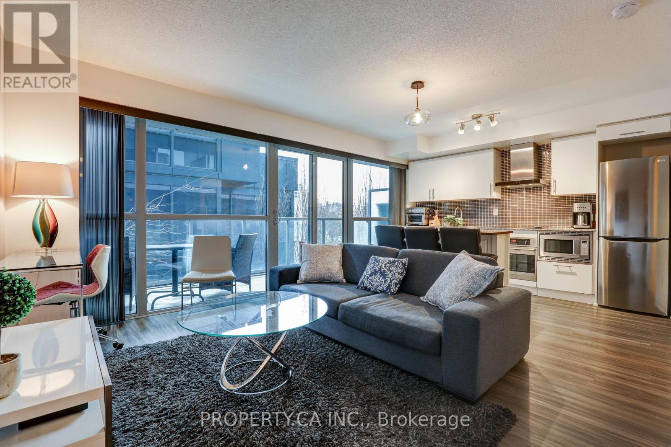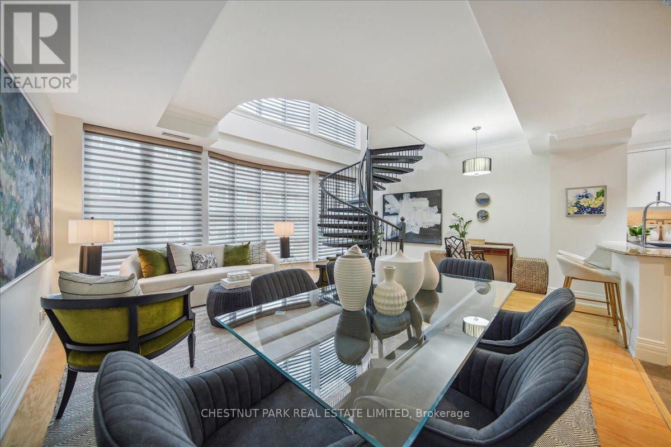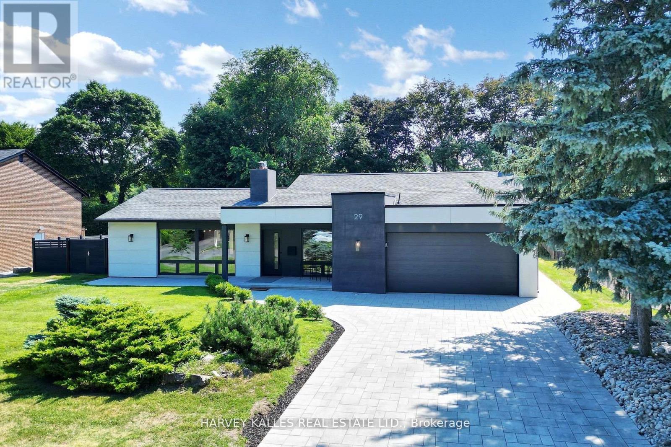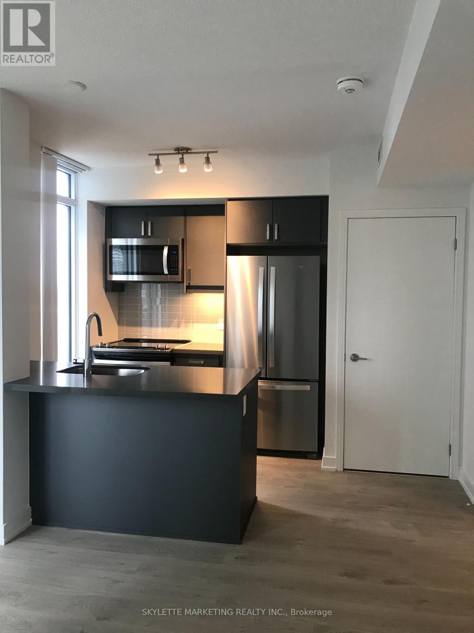382 Alice Street
Saugeen Shores, Ontario
The 'Last Resort' is a perfect blend of modern living in a gorgeous home, with over 675' of riverfront, wooded trails and privacy on 6.37 acres in the beautiful town of Southampton. Crafted in 2017 this 9" Eastern White Cedar log home boasts over 2400 sq.ft. of premium living space with a casual elegance that only a log home offers! The great room is flooded with natural light from oversized patio doors and windows that extend to the peak of the cathedral ceiling. The Scandinavian wood burner stove is a functional as it is pretty! The large centre island in the kitchen will attract family and friends while the wormy maple kitchen with huge pantry cupboard, floating shelves and stainless appliances will intrigue the most discerning chef! The main floor office could be a bedroom with access to the covered patio and hot tub through the patio doors. Full bath with walk-in shower! Large main floor laundry with wall to wall closets! The second storey offers a family room loft that overlooks the great room and separates the primary suite with a private balcony to watch the stars, ensuite and walk-in closet from the 2nd and 3rd bedrooms with a full bath and sitting area perfect for yoga, exercise or to cozy up with a book. The heated oversized double garage has an overhead rear door, stainless steel fish cleaning station with sink, perfect for preparing the catch of the day from the river! In-floor radiant heat throughout the polished concrete floor is as economical as it is beautiful! Covered patio, hot tub, fire pit and lots of green space for outdoor fun! Stroll to the river's edge with your own private dock and endless trails. There's another fire pit by the river where you can look west and enjoy the sunsets and watch the boats and fishermen! The grounds and gardens feel like you are in a country paradise however you are only 5 blocks to downtown! Fenced yard. 2 garden sheds with wood storage. Riverfront, privacy, wooded trails and a spectacular home! (id:49187)
Basement - 333 Ironwood Road
Guelph (Kortright West), Ontario
Available for rent is a bright two-bedroom basement apartment with a walk-out, located in a highly desirable area of Guelph. The apartment is conveniently situated near the YMCA, Stone Road, and the university, making it perfect for students or professionals. The apartment features separate laundry, large windows, plenty of natural light, and a separate entrance for privacy. It's the ideal blend of comfort and convenience! (id:49187)
Unit 20 - 2025 Matteer Court
Innisfil (Alcona), Ontario
Experience contemporary living in this bright and thoughtfully crafted 3-storey townhome by Mosaik Homes, offering 1,730 sq.ft. of carpet-free comfort. With 3 bedrooms, 3 bathrooms, a private driveway, and an attached 1-car garage, this home is designed to support both style and everyday practicality. The main walk-in level features a convenient laundry area along with the utility room, providing essential function right where you need it. Heading up to the second floor, you're welcomed by a warm, open living space. This level hosts a powder room, a sleek and spacious kitchen with granite counters, a large island, stainless steel appliances, and an impressive walk-in pantry packed with shelving. The kitchen flows seamlessly into the inviting great room, complete with a French door walkout to a private balcony-a perfect spot to unwind or enjoy a meal outdoors. On the upper level, you'll find two comfortable secondary bedrooms filled with natural light, served by a clean and stylish 4-piece bathroom. The Primary Bedroom offers a true retreat, featuring two closets, a contemporary ensuite bathroom with walk in shower, and its own private terrace accessed through French doors. Finished with modern touches throughout, this home blends convenience with contemporary style. Ideally situated close to schools, parks, shopping, banking, and everyday essentials, and only minutes from the beach, Hwy 400, Bradford, and Newmarket, this lease opportunity delivers exceptional value in a growing Innisfil community. A wonderful option for those seeking an attractive, low-maintenance home in a prime location. (id:49187)
117 Lucas Street
Richmond Hill (Mill Pond), Ontario
Registered as a Heritage Home with the City of Richmond Hill. This home is a 2-bedroom 1 bathroom, that's been in the same family for 3 full generations. Some Stained Glass Windows and beautiful trimwork throughout this home. Great home for someone looking for a project. Large 50-foot by 184-foot lot in the heart of Richmond Hill. Currently, there's a detached garage that's not designated as heritage on the property. (id:49187)
1 - 280 Bells Lane
Innisfil (Gilford), Ontario
Welcome To Gilford, Lakeside Living At Its Best, Known For Its Tranquil Atmosphere On Lake Simcoe And A Blend Of Natural Beauty With Modern Amenities. This Private 1-Bedroom, 1-Bathroom Suite Is Located On The Second Floor Of A Multi-Unit Building And Features High Ceilings, Large Windows Allowing For Plenty Of Natural Light, Plenty Of Storage, Carpet-Free Flooring Throughout, And Separate Heat Controls. Recently Upgraded With Laminate And Tile Floors, The Unit Includes Heat And Water, 1 Parking Space (Second Parking Spot Available For A Fee), And Shared Coin Laundry In The Building. Hydro Is Separately Metered. Situated Just Minutes From Bradford GO Station, With Easy Access To Barrie, Yonge Street, Hwy 400, Lake Simcoe Beaches, The Marina, Tanger Outlet Mall, Georgian Downs Horse Racing, And More. (id:49187)
102 Harbourside Drive
Whitby (Port Whitby), Ontario
Stunning Executive Style Town Home In Super Location Near Beach & Surrounded By Trails & Parks. Easy 401 Access & 2 Minutes To Go Train. Open Concept Din/Liv Room With W/O To Balcony. Well Appointed Kitchen With S/S Appliances, Breakfast Bar And W/O To A 2nd Balcony. Convenient Main Floor Fam Rm Could Be A Great Office With Access To Garage which Features Epoxied Floor. Lovely Master Bedroom With Cathedral Ceiling, Huge Window & 4Pc Ensuite Bath. Shopping, Gym, Restaurants, Groceries & Lake Are All Within Walking Distance. Modern Design. Tasteful Neutral Decor! Enjoy Nature, Walking And Cycling At The Lake. Looking For Aaa Tenants. References, Rental App & Proof Of Income Req'd. Non-Smoking Unit. Tenant Pays Utilities & Hwt Rental. (id:49187)
1242 Talisman Manor
Pickering, Ontario
New Detached By Fieldgate Homes (MAXIMUS MODEL). Welcome to your dream home in Pickering! Amazing living space! Backing onto green space! Bright lightflows through this elegant 5-bedroom, 3.5 bathroom gorgeous home. This great designed home features a main floor library, highly desirable 2nd floor laundry, enjoying relaxing ambiance of a spacious family room layout w/ cozy fireplace, combined living and dining room, upgraded kitchen and breakfast area, perfect for entertaining and family gatherings. The sleek design of the gourmet custom kitchen is a chef's delight, a double car garage. Move-In ready With Thoughtful Upgrades throughout! This property offers everything you need to live, work, and entertain in style! Schedule your private viewing today before this is gone! This home offers endless possibilities, don't miss this beautiful opportunity! (id:49187)
S609 - 180 Mill Street
Toronto (Waterfront Communities), Ontario
One of the most unique 2-bedroom, 2-bathroom suites at Canary Commons in Toronto's vibrant Canary District! Complete with one parking space conveniently located just steps from the elevators (see photo 21), one locker, and complimentary high-speed internet. This suite is not only conveniently located near the elevators but also just steps from the building's outdoor rooftop patio! Boasting a smart and functional 801 sq ft layout wrapped with a 305 sq ft oversized open terrace, this home is filled with natural light from its stunning southwest exposure and floor-to-ceiling windows. With 9 ft ceilings and laminate flooring throughout, every detail has been carefully designed. The sleek kitchen is equipped with stainless steel appliances and ample storage. In addition, enjoy the ultimate convenience of having Marche Leo's grocery store on the ground floor, making daily errands effortless. Amenities include a 24-hour concierge, a state-of-the-art fitness centre (see photo 25), a versatile party room, pet-washing area, Pilates/yoga studio, theatre room, and more. Steps away from the Distillery District, St. Lawrence Market, waterfront trails, parks, TTC, DVP, George Brown College, Gardiner, Université de l'Ontario français, the location is unmatched. Designed with everyday convenience in mind, this condo is ideal for professionals, couples, and families looking for a high-quality rental in one of Toronto's most vibrant communities. Don't miss the opportunity to call this exceptional property home! (id:49187)
315 - 352 Front Street W
Toronto (Waterfront Communities), Ontario
This Beautiful 1 Bedroom, 1 Bathroom Furnished Executive Suite Comes Beautifully Furnished And Fully Equipped With Nearly 600sqft Of Functional, Move-in Ready Living Space! Open Concept / Living Room Lined With Floor To Ceiling Windows And Walkout To Full Length Private Balcony. Custom Designed Chef's Kitchen With Granite Counters, Stainless Steel Appliances and Ample Storage. Separate Primary Bedroom Features Large Closet. Perfect for Working Professionals Looking To Live Downtown. All Indoor and Outdoor Furniture, Artwork / Decor, Appliances, Linens, Brand New Samsung 55inch TV, And Everyday Necessities Included - Just Move-in and Enjoy! Utilities (Hydro, Internet and Cable) Can Be Included At Additional Cost. Unbeatable Location! Short Walk To CN Tower, Rogers Center, The Best Dining/Shopping of the Financial and Entertainment Districts. TTC/UP Access At Your Doorstep With Other Everyday Amenities Like Groceries and Coffee Shops Just Steps Away. Short Or Long Term Tenants Welcome, 3-12 Month Leases Preferred. (id:49187)
203 - 33 Delisle Avenue
Toronto (Yonge-St. Clair), Ontario
Incredible value, amazing opportunity! improved price! over 1100 sq. ft in a spectacular, rare 2-storey midtown condo. One bed plus den, parking, locker in a handsome, luxury boutique condo and Yonge and St.Clair. Approx 18 ft. of floor to ceiling windows, bathed in light, a dramatic circular staircase, gleaming hardwood floors throughout, living room with 10ft. ceiling, ensuite and powder room, custom-fitted California closets in double closet and walk-in, wall of built-in bookcase in 2nd floor work at home den, freshly painted through-out, 24-hour, attentive, concierge with porter service Tues-Sat 11-7, brand new Bosch oven, indoor pool for year round enjoyment, relax and entertain in a serene outdoor courtyard with BBQ's for summer entertaining, inviting party room with club-like ambience, gym, and impressive limestone facade and a convenient grand circular drive, 1 underground parking and locker. Cable television and internet are included in maintenance. Pet policy one dog two cats. Visitor parking. Convenience of additional entrance/exit from 3rd floor. (id:49187)
29 Parmbelle Crescent
Toronto (Parkwoods-Donalda), Ontario
Tucked away on a quiet crescent just steps from the prestigious Donalda Golf Club, this exceptional home offers exceptional space, sophistication, and timeless appeal. The main floor family room provides a bright, airy setting ideal for both everyday living and entertaining. The principal bedroom with soaring 10-foot ceilings is a serene retreat, complemented by a spacious en-suite. The basement features a large rec room perfect for relaxation, play, or movie nights. Now offering expanded versatility and upgraded livability, this residence blends classic charm with modern functionality. Set on a a generous 87 x 121 lot on a signature stage street in a peaceful, tree-lined neighborhood, it features beautiful white oak flooring throughout, enhanced by two inviting gas fireplaces and custom built-ins. At the heart of the home is a chefs kitchen with a large center island, opening directly to a pool-sized backyard perfect for hosting or unwinding in style. With a double car garage, wide driveway, and thoughtful design throughout, this turnkey home offers a rare opportunity to enjoy refined living in one of the areas most desirable enclaves. (id:49187)
3501 - 50 Wellesley Street E
Toronto (Church-Yonge Corridor), Ontario
Bright And Spacious Luxury One Bedroom + One Bath | Large Modern Kitchen With Breakfast Bar | Wide Open Living + Dining Room Walks Out To Balcony | Floor To Ceiling Windows Throughout | Steps To Wellesley Subway Station, Public Transit, Hospitals, Ryerson University, University Of Toronto And Much More | Be The First To Live In This Prestigious Suite (id:49187)

