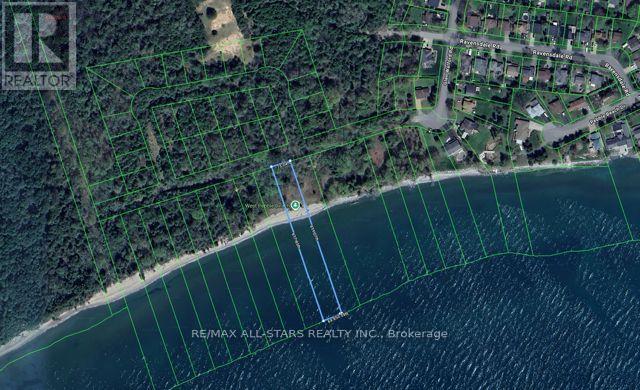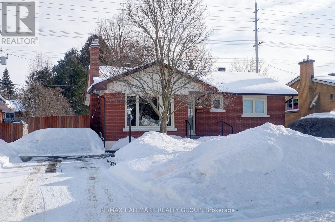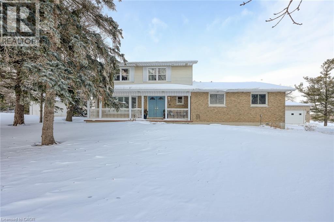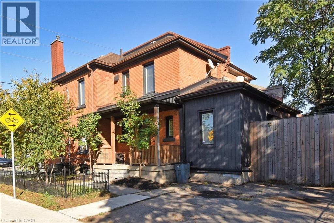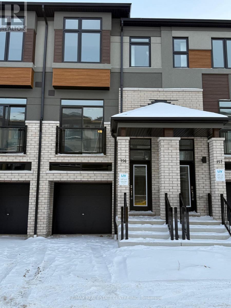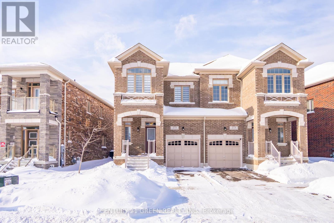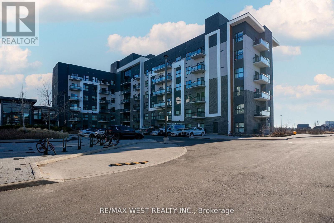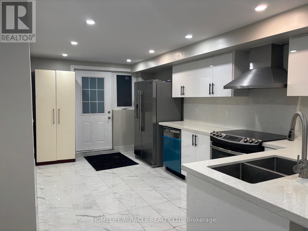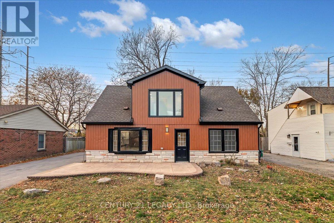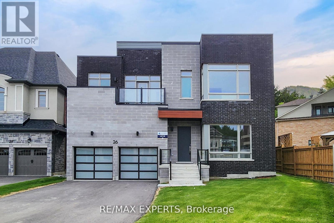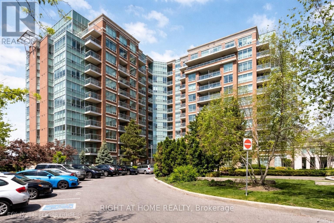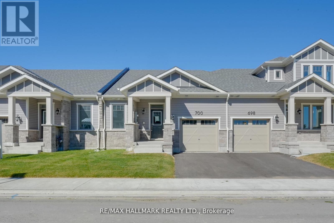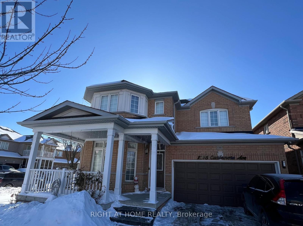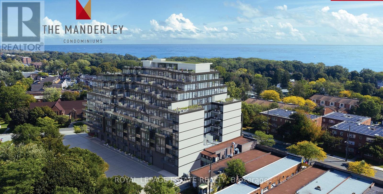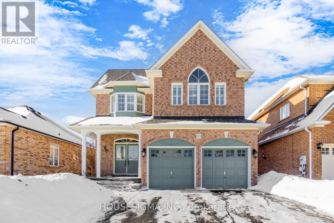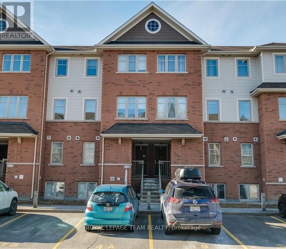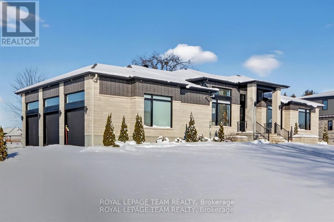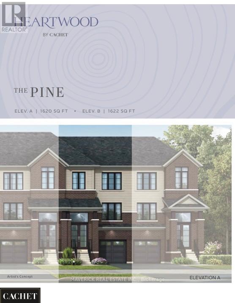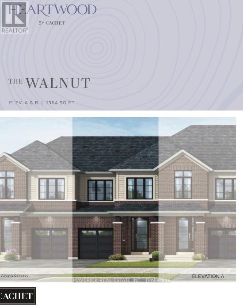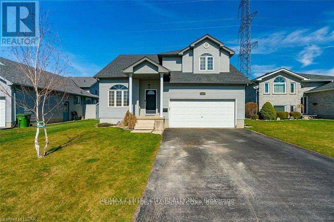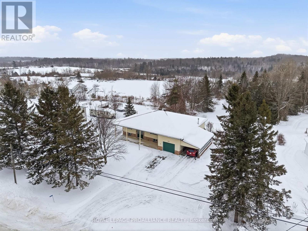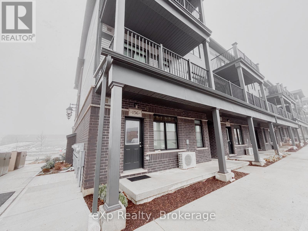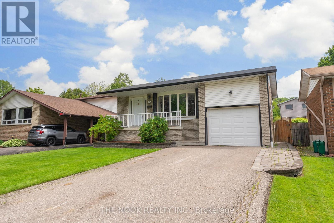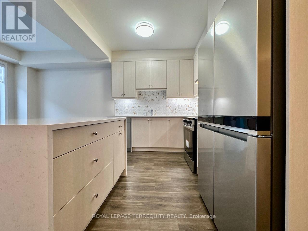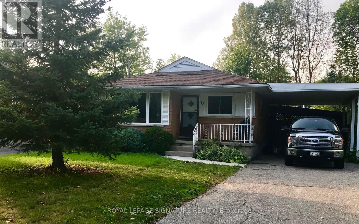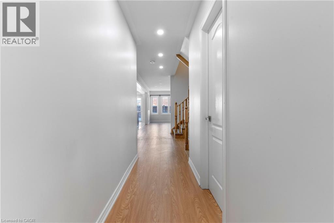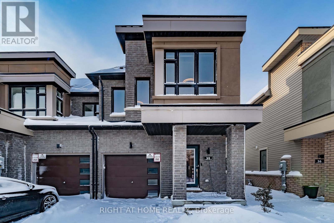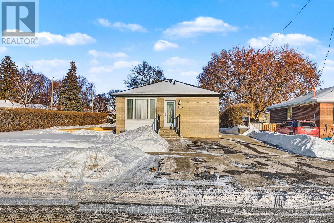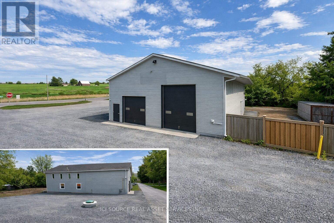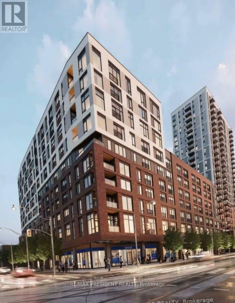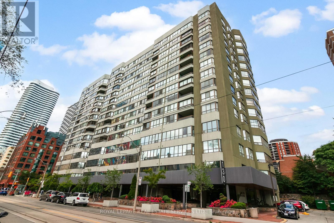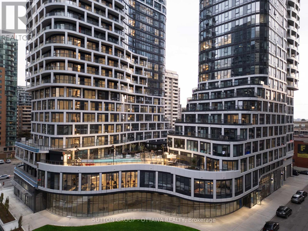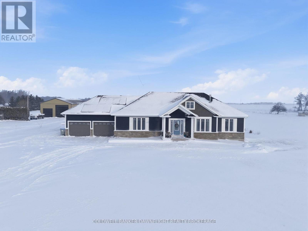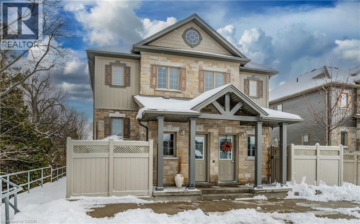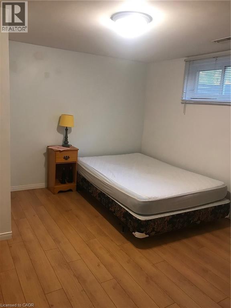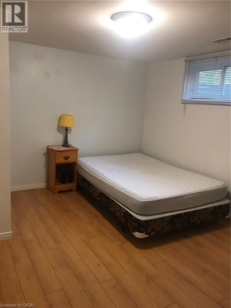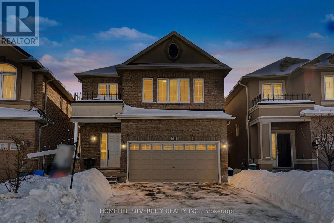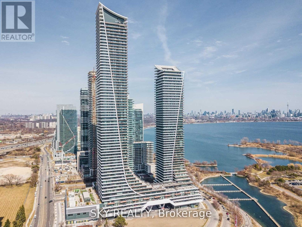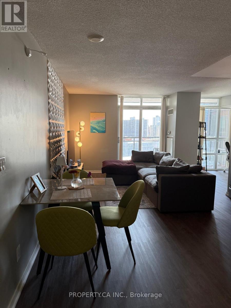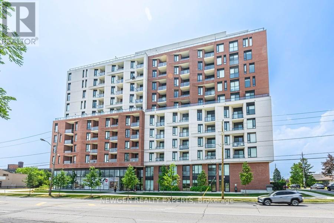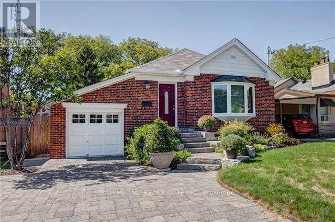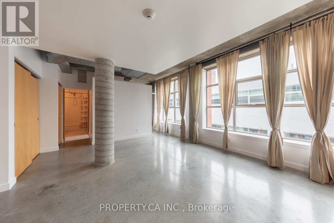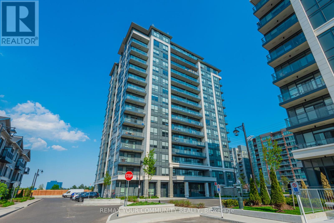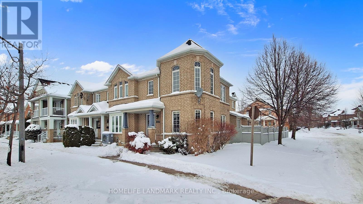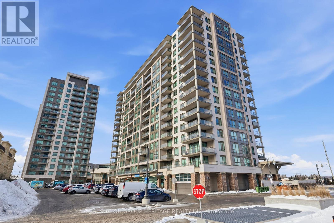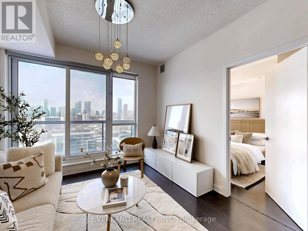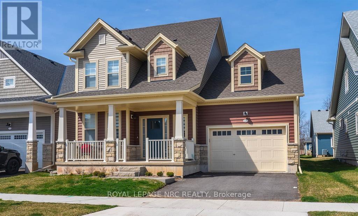Lot 24 Part 10 Road
Cobourg, Ontario
Discover your slice of Lake Ontario paradise on this exceptional 1.059-acre waterfront lot in desirable Cobourg. Prime direct waterfront positioning offers breathtaking sunrise views, gentle waves lapping the shore, and ample space to craft your dream. Nestled moments from Cobourg's vibrant downtown (cafes, shops, marina), schools, and Hwy 401 for easy GTA access (just 1.25 hours to Toronto). Zoning R + EC. (id:49187)
1259 Placid Street
Ottawa, Ontario
Welcome to this solid, well maintained bungalow in the heart of Queensway Terrace South, a quiet, family friendly neighbourhood known for its pride of ownership. Lot size: 55.92 ft x 89.89 ft. Built in 1961, this sturdy home offers classic charm and a functional layout. The main floor features the main bedroom plus the 2nd bedroom, a full bath, and gorgeous original hardwood flooring throughout. The bright living room is filled with natural light from a large picture window, while the spacious eat-in kitchen and separate dining room provide plenty of room for everyday living and entertaining. Patio doors from the dining room lead to a great deck overlooking a large backyard, perfect for relaxing or hosting summer gatherings.The fully finished lower level adds valuable living space with a third bedroom, a 3-piece bathroom, and flexibility for guests, a home office, or recreation room. Lot is Ideally located close to schools, shopping, parks, recreation, transit, and quick access to Hwy 417, this home offers a fast commute to downtown Ottawa and all amenities. A wonderful opportunity to own in a well established and highly sought after community. Overnight notice preferred for showings. 24 hrs irrevocable on offers, attach Schedule B (in attachments) (id:49187)
485385 Firehall Road
Woodstock, Ontario
Wake up to quiet mornings, wide open skies, and uninterrupted views of rolling fields that frame this beautiful country setting. Set on 1.18 acres with AG2 zoning, 485385 Firehall Road offers a lifestyle that feels grounded, peaceful, and full of possibility, all while being just minutes from Woodstock amenities and convenient access to the 401. Walk through the front door and you are welcomed by a generous foyer that immediately feels like home. The main level is designed for real life and real connection, with a large living room, a dining room made for gathering, and a stunning chef’s kitchen that naturally becomes the heart of the home. Picture entertaining with ease, coffee brewing at the bar, meals coming together, and kids chatting at the island while life happens around you. An attached double car garage adds everyday convenience and practical storage. Upstairs, three well sized bedrooms provide quiet retreats, including a primary bedroom with a private two piece ensuite, while the main bathroom is a true spa like oasis designed for relaxation at the end of the day. Outside, the lifestyle continues in every season. Summer is made for pool parties, backyard laughter, and evenings that stretch long as the sun sets over the fields. Cooler months invite cozy campfires under the stars and crisp country air that makes you slow down and breathe deeper. Leisurely country strolls become part of everyday life. The detached shop adds incredible versatility, offering a full shop side plus an in-law or guest suite located just beside the main house, ideal for extended family or guests. The backyard offers space, privacy, and a sense of calm that is increasingly rare, without sacrificing convenience. This is not just a place to live. It is a place to create memories, enjoy every season, and truly settle into country living with town and highway access close by. (id:49187)
150 Victoria Avenue N
Hamilton, Ontario
Step into history and modern living at the southeast corner of Cannon and Victoria, where 131 years of Victorian character meet thoughtful updates in this semi-detached brick beauty. This 3-bedroom, 2-bathroom home offers 1,480 sq. ft. of above-grade living space (plus a bright partially finished basement with oversized windows and an untouched attic with future potential). High ceilings, inlaid floors, original trim, coved ceilings, and vintage doors showcase the home’s heritage charm, while modern conveniences such as main floor laundry, updated wiring, central air, and generous storage make everyday life effortless. The inviting main level features an open-concept flow, blending historic craftsmanship with new-era updates. Upstairs, three bright bedrooms and a modernized bathroom provide comfort and privacy, while the finished lower level offers flexible living space. With substantial renovations completed in 2019, this home is move-in ready. Outside, enjoy a raised deck, a private fenced yard, and rare side-by-side parking for two cars directly off Victoria Avenue. With a Walk Score of 93, you’re steps to parks, schools, shops, transit, the GO Station, and bike lanes that connect you across the city in minutes. Taxes are an impressively low $2221 — you’ll spend more on takeout than property tax here! Originally built in 1890 on a rectangular 19.59’ x 66’ lot, this solid brick semi sits in a thriving downtown neighbourhood surrounded by Hamilton’s best amenities, from arts and culture to green spaces and local dining. Included with the sale are fridge, stove, dishwasher, washer, dryer, all window coverings, light fixtures, and more. A true gem where heritage charm meets modern convenience — this one won’t disappoint. (id:49187)
156 - 660 Colborne Street W
Brantford, Ontario
Experience contemporary living in this brand-new, never-lived-in freehold townhouse, perfectly situated in the prestigious Sienna Woods West community of Brantford. Backing onto serene green space on a premium walk-out ravine lot, this upgraded home offers 3 spacious bedrooms, 2.5 bathrooms, and a bright, open-concept layout with 9-foot ceilings, abundant natural light, and high-end finishes throughout. Built by a reputable builder, it showcases elegant brick and stucco exteriors, a walk-out basement, and a modern kitchen with sleek cabinetry, with new appliances and window coverings to be installed before move-in. The primary bedroom features both a walk-in closet and additional wardrobe space, along with a private ensuite, while the main floor includes convenient laundry and plenty of storage. Enjoy low-maintenance living near the Grand River, scenic trails, parks, schools, shopping, Wilfrid Laurier University, and easy connections to Highways 403 and 401, an exceptional rental opportunity offering style, comfort, and value in a thriving, family-friendly community. (id:49187)
271 Great Falls Boulevard E
Hamilton (Waterdown), Ontario
This 4-bedroom, 3-washroom semi-detached home is currently available for lease in a quiet Waterdown neighbourhood. The home features Spacious Interior, 9 ft ceilings throughout the main living areas and a large living and dining room designed for entertaining guests. Modern Kitchen Equipped with tall cabinets, a gas stove, a dishwasher, and a stainless double-door refrigerator. Upgrade Cyclone Kitchen Hood-Fan , Sleek Finishes Electric Fireplace . Hardwood on Main level and second floor passage, Hardwood Stairs and iron pickets , Window rollers are installed throughout the home for a clean, contemporary look. Entrance to home from Garage (id:49187)
1195 Lakeshore Road E
Mississauga (Lakeview), Ontario
Rare opportunity to own a free-standing mixed-use building in a prime Lakeshore waterfront location within the fast-growing Lakeview Village community. Approximately 3,750 sq ft featuring a retail storefront and three self-contained 2-bedroom apartments (2 on second floor, 1 on ground), all with separate entrances, plus basement storage. Separately metered units, parking for 10 cars, and no tenants or leases, offering vacant possession and full flexibility. Ideal for owner-operators or investors-live, operate a business, and generate rental income, or fully lease for investment purposes. Directly across from the approved Lakeview Village waterfront development with ~16,000 future residential units expected around 2028. Minutes to Port Credit, QEW, transit, schools, shopping, and lakefront amenities. High demand location with exceptional long-term potential!! (id:49187)
133 - 102 Grovewood Common
Oakville (Go Glenorchy), Ontario
Experience modern comfort and style in this beautifully upgraded, light-filled condo unit located in Oakville's sought-after new district. This thoughtfully designed 1-bedroom + den suite features elegant hardwood floors, a sleek contemporary kitchen with quartz counters and premium stainless-steel appliances, and a tastefully upgraded bathroom for an elevated living experience. Enjoy a vibrant lifestyle with unmatched convenience-just steps to grocery stores, cafés, parks, transit, and minutes from the GO station, Sheridan College, restaurants, trails, and medical services. Offering approx. 596 sq ft of refined living space, this exceptional home blends luxury and practicality in one perfect package. Residents enjoy exceptional building amenities, including a fitness room, stylish party and meeting rooms, visitor parking, and more-offering convenience and lifestyle. (id:49187)
Unknown Address
,
Legal/Licensed Walkout Basement in the centre & very convenient location of Brampton. 2 huge size bedrooms (18 ft. x 15 ft., 15 ft. x 13 ft.), 2 bathrooms. Large size windows with Ample natural light. Close to all the amenities, Highway 410, Bus stop at Front of the house, Close to school, No carpet in the house, Separate Walkout entrance and Separate laundry. Quartz Countertop in Kitchen, New SS Stove and SS Dishwasher. Tenant to pay 30% utilities. Pot Lights in Living and Kitchen Area, 2 Car parking. (id:49187)
2027 Churchill Avenue
Burlington (Freeman), Ontario
This stunning newly renovated home offers 4 bedrooms and 2 beautifully updated washrooms giving you a spa like feel, making it ideal for families of all sizes. Enjoy quiet evenings by the fireplace, cook in the gorgeous upgraded kitchen with tons of storage and a pantry, and take advantage of the expansive backyard-a rare find on such a generous lot. Every detail has been thoughtfully chosen to create a bright, welcoming, and stylish place to call home. Along with the upgraded finishes the house has brand new electrical, plumbing, HVAC central heating and air conditioning and new landscaping to enhance the cur appeal. The location is prime with immediate 403 highway access, Costco & other shopping stores mins away and Burlington down town only 10m by car. (id:49187)
26 Night Sky Court
Richmond Hill (Observatory), Ontario
Welcome to this beautiful brand new 4bdrm Home with an Amazing 3rd level LOFT and Elevator! Boasting over 4500sqft of modern Luxury! Designed by Gordana Car-Direnzo. Home has a ton of natural light & open concept spaces! Upper level laundry with main flr mud rm and office. Retreat like space off the primary bedroom which can be used as a nursery, secondary office, yoga/exercise rm! Primary Bdrm has a Massive walk in closet, fireplace, sauna &5 pc ensuite. Custom light fixtures thru, top of the line wolf/subzero appliances, home is loaded w upgrades.3rd level loft ideal for in law suite, nanny suite, or home office/gym! This home is ideal for entertaining with an elegant formal dining room equipped w/wet bar wine fridge and more! Don't miss your chance to live on this premium lot tucked away in a court! Located in the prestigious Observatory community! Close to public transit , shops and some of the top rated schools in the GTA. Home comes with full Tarion new home warranty. Note home is virtually stage (id:49187)
515 - 48 Suncrest Boulevard
Markham (Commerce Valley), Ontario
Located at Thornhill Towers, this move-in ready 1 bedroom is on the 5th floor facing north. Close to all amenities - schools, public transportation, Highway, grocery & restaurants. Bight open concept kitchen over looking the dining and living area with walk-out balcony. Just over 600 sq feet with no carpet. Good size bedroom with double sliding closet doors. Amenities include 24 hour security, gym, party room, pool, etc. (id:49187)
700 Sargeant Place
Innisfil, Ontario
Brand-new bungalow townhome with luxury finishes and no direct rear neighbours! Welcome to this stunning, brand-new, never-lived-in bungalow townhome, offering a rare combination of modern design, energy efficiency, and move-in-ready convenience! Nestled in a vibrant all-ages community, this land lease townhome is an incredible opportunity for first-time buyers and downsizers alike. Step inside to find a bright, open-concept layout designed for effortless one-level living. The kitchen is a true showstopper, featuring a large quartz island, stainless steel appliances, a tile back splash, a kitchen pantry, and full-height cabinetry that extends to the bulkhead for maximum storage. The inviting living room boasts a cozy electric fireplace and a walkout to a private covered back patio, perfect for relaxing or entertaining. This home offers privacy ,backing onto a maintained quiet walkway with no direct neighbour behind. The spacious primary bedroom offers a 3-piece ensuite with a luxurious walk-in shower, a quartz-topped vanity, and a walk-in closet. The second main floor bedroom is spacious and bright, making this home ideal for guests, family, or a home office. A 4-piece bathroom with quartz counter tops completes the main level. This home also features no carpet throughout! Additional highlights include in-floor heating, a spacious main-floor laundry room, and a garage with inside entry to a mudroom complete with a built-in coat closet. Smart home features include an Ecobee thermostat, and comfort is guaranteed with central air conditioning and Energy Star certification. Eligible First Time Home Buyers may be able to receive up to an additional 13% savings on the purchase of this home through the proposed Government FTHB Rebate Program.Taxes not assessed yet. (id:49187)
(Basement) - 1395 Castlemore Avenue
Markham (Greensborough), Ontario
Brand New | Bright & Spacious 3-Bedroom Basement Apartment - Prime Markham Location. Welcome to this newly finished, modern and sun-filled 3-bedroom basement apartment located at the highly sought-after intersection of Markham Road & Castlemore Avenue. Designed for comfort and style, this unit features a private separate entrance, a contemporary 3-piece washroom, an open-concept living area, and a fully equipped kitchen with brand-new appliances. Enjoy the elegance of high-end laminate flooring throughout (excluding kitchen and laundry), complemented by ample pot lights that create a bright and inviting atmosphere. In-unit laundry adds convenience, and one driveway parking spot is available if required. Ideally located just minutes from Mount Joy GO Station, top-ranked public and Catholic elementary and secondary schools, and surrounded by everyday essentials, public transit, places of worship, parks, lakes, banks, restaurants, gyms, medical offices, and a wide variety of shopping options .A perfect home for families or professionals seeking comfort, convenience, and a great neighbourhood. (id:49187)
521 - 2 Manderley Drive
Toronto (Birchcliffe-Cliffside), Ontario
Welcome to The Manderley, a brand-new condo offering a never-lived-in 1+1 bedroom, 2-bathroom suite with a bright, spacious layout. The versatile den easily functions as a second bedroom or home office. Enjoy direct south views over the treetops to Lake Ontario, filling the unit with natural light. This suite includes an end parking space and a private storage locker conveniently accessed directly from the parking space-a rare and highly desirable feature. Residents of The Manderley enjoy an exceptional collection of amenities, including a 12th-floor rooftop lounge with spectacular panoramic views, fireplace lounge, outdoor dining and BBQ area, party room with catering kitchen, large-screen TV seating, and a regulation-size billiards table. Stay active in the fully equipped fitness centre, unwind on one of the two meditation patios on the 8th floor, or enjoy time with family in the kids' playroom. Added conveniences include a pet wash station and thoughtfully designed shared spaces throughout. A rare opportunity to lease a turn-key suite in a stunning new building with resort-style amenities-this is modern condo living at its best. (id:49187)
123 Root Crescent
Ajax (Northwest Ajax), Ontario
Experience the perfect marriage of luxury and nature in this stunning 4+1 bedroom, 5-bathroom residence. Situated on a rare 50-foot ravine lot, this 2,600 sq ft home plus a finished walk-out basement (approximately an additional 1200 sq feet) offers a refined retreat for those who demand both privacy and style. Freshly painted (2024) and bathed in natural light, the main floor features rich hardwood flooring and a functional, open-concept layout. The chef-inspired kitchen was reimagined in 2024 with crisp quartz countertops, a modern backsplash and high end kitchen appliances. Whether hosting a dinner party or enjoying a quiet morning, the built-in speaker system throughout the main floor allows you to set the perfect mood, while California shutters and pot lights provide a polished, timeless glow. The upper level is anchored by a massive primary suite with independently controlled audio, a spa-inspired ensuite with a jacuzzi tub, and his-and-hers closets. An additional upper-level den provides a sophisticated home office, while the guest bedroom also enjoys its own dedicated speaker zone. The exterior is a masterclass in landscaping, featuring elegant flagstone that flows from the driveway all the way to the backyard gate. The backyard is an entertainer's dream, organized into multiple tiers: a walk-out BBQ level, a fire-table lounge, and a private hot tub area overlooking the ravine. Bird enthusiasts will be captivated by the ecosystem hosting over 120 species of migrating birds, including Cardinals and Orioles, while the limestone pathway along the Creek offers miles of scenic strolling right from your property. The finished walk-out basement is a true extension of the home, offering a guest suite with a high-end bathroom featuring porcelain tile and an overhead infrared heat lamp for a five-star experience. With a roof replaced in 2018 and premium finishes throughout, this move-in-ready home is a rare sanctuary where luxury meets the wild beauty of the ravine. (id:49187)
108 Windswept Private
Ottawa, Ontario
This bright and thoughtfully designed 2 storey condo offers a perfect blend of comfort and everyday convenience in one of Ottawa's most family friendly communities. The sun filled main level features an inviting open concept layout where the living and dining areas flow seamlessly together, enhanced by modern flooring and generous windows that create a warm atmosphere. The kitchen is both stylish and functional, showcasing tasteful cabinetry, a sleek tiled backsplash, and a spacious island ideal for casual meals. A convenient powder room with an updated vanity and quartz countertop adds a refined touch, while sliding patio doors lead to a private covered balcony, perfect for morning coffee or unwinding at the end of the day. Downstairs, the lower level is designed for privacy and comfort, offering 2 generously sized bedrooms with ample closet space, including a primary bedroom with excellent storage. A well appointed full bathroom features both a separate bathtub and stand up shower, providing everyday practicality, while the dedicated laundry area with stacked washer and dryer adds to the home's efficient layout. The property includes an assigned parking space located directly in front of the unit, along with ample visitor parking nearby. Condo fees cover water, building insurance, snow removal, landscaping, and general maintenance, ensuring low maintenance living and peace of mind. Situated close to parks, shopping, community facilities, and multiple highly regarded schools within walking distance, this home is especially appealing for families and first time buyers. Public transit is conveniently located just steps away, with quick access to park and ride options and the future LRT extension, making commuting simple and efficient. Whether you are looking for a move in ready home, a smart investment, or a comfortable space to grow into, this well maintained residence delivers exceptional value and a welcoming neighbourhood lifestyle that truly feels like home. (id:49187)
6865 Pebble Trail Way
Ottawa, Ontario
This expansive custom-built bungalow offers 6 bedrooms and 5 bathrooms, showcasing elegant wide plank oak hardwood flooring, oversized windows, and exquisite craftsmanship throughout. Designed with modern living in mind, the open-concept layout welcomes you through a stylish foyer into a grand living room that seamlessly extends to a covered veranda, complete with a cozy wood-burning fireplace. The chef-inspired kitchen is a true centrepiece, featuring a stunning waterfall quartz island with generous seating, quartz backsplash, gas cooktop, and a bright breakfast nook perfectly complemented by a separate formal dining room for more refined gatherings.The luxurious primary suite is a private retreat, boasting a spacious walk-in closet with custom vanity, a 5-piece ensuite with double sinks, a glass-enclosed shower, freestanding soaker tub, and a gas fireplace for added comfort. Three additional bedrooms are located on the main floor, two of which offer private en-suites. The fully finished lower level features heated floors throughout, three large bedrooms, a full bathroom, and a vast recreational space with endless potential for entertainment or relaxation. Additional highlights include a heated 3-car attached garage with soaring 20-ft ceilings and a fully integrated smart home system with wireless control and state-of-the-art 5-zone wireless speakers. Please note that lower level rooms have been virtually staged. (id:49187)
472 Jack Wilfred Way
South-West Oxford, Ontario
Welcome to the Heartwood Community by Cachet Homes - Woodstock's Premier New Townhome Address! Perched atop Woodstock's highest point and surrounded by lush wooded conservation areas with exceptional views, Heartwood by Cachet offers residents the perfect blend of peaceful natural beauty and modern convenience. Designed for families, commuters, and anyone seeking the best of small-town charm with seamless access to major centres via Highway 401 and Highway 403, this vibrant community delivers lifestyle and location in equal measure. Introducing the Pine model, where thoughtful design meets elevated living in every detail. These stunning three-storey townhomes feature a bright, open-concept layout that flows effortlessly from room to room, creating an inviting space that's ideal for both everyday living and entertaining. Upstairs, you'll discover a spacious master retreat complete with a spa-inspired ensuite and a generous walk-in closet; your own private sanctuary . Two additional well-sized bedrooms provide flexibility for family, guests, or a dedicated home office, completing a layout that's beautifully balanced for modern living. What truly sets this home apart is the ability to customize key finishes and design elements, allowing you to shape your space to reflect your personal style and vision. With flexible deposit structure designed to make the path to ownership easier and more affordable. Located close to schools, parks, transit, shopping, recreation, and extensive trail systems, Heartwood lets you enjoy the best of everyday living while staying connected to major urban centres, all within a community where nature and neighbours come together beautifully. Don't miss your chance to make the Pine model at Heartwood your new home, where modern design, personalized finishes, and small-town charm come together. (id:49187)
535 Gillespie Street
South-West Oxford, Ontario
Welcome to the Heartwood Community by Cachet Homes - Woodstock's Premier New Townhome Address! Sat atop Woodstock's highest point and surrounded by lush wooded conservation areas with exceptional views, Heartwood by Cachet offers the perfect blend of serene natural beauty and modern convenience. Designed for families, commuters, and anyone seeking the best of small-town charm with easy access to major centres via Highway 401, this community delivers lifestyle and location in equal measure. Introducing the Walnut model - a beautifully planned townhome featuring 3 bedrooms and 2.5 bathrooms with a bright, open-concept layout that invites modern living and effortless entertaining. On the upper level, you'll find a generously sized master bedroom complete with a luxurious ensuite and a spacious walk-in closet, along with two additional well-appointed bedrooms - ideal for family, guests, or a home office space. Be the designer of your own home! Buyers can personalize their space with customizable colour packages and a selection of premium interior finishes through the Cachet Design Studio, giving you the freedom to tailor your new home to your style. Flexible deposit structure designed to make buying easier and more affordable also. Located close to schools, parks, transit, shopping, and recreation, Heartwood lets you enjoy the best of everyday living while staying connected to major urban centres - all within a community where nature and neighbours come together beautifully. Don't miss your chance to make the Walnut model at Heartwood your new home - where modern design, personalized finishes, and small-town charm come together. (id:49187)
79 Donker Drive
St. Thomas, Ontario
Stunning Custom-Built 2-Storey Home in Prime St. Thomas Location Tucked away on a quiet cul-de-sac in one of St. Thomas most desirable neighborhoods, this beautiful custom-built 2-storey home truly has it all! Step inside and be greeted by soaring vaulted ceilings, Freshly painted walls and an inviting layout featuring a formal living and dining room, a spacious family room with patio doors opening to your own private, park-like backyard, and a main floor laundry for added convenience. The large kitchen boasts upgraded maple cabinets, a pantry, and plenty of counter space perfect for family meals and entertaining. Upstairs, you will find a unique kids rec room/office area plus a generous master suite with a luxurious ensuite, offering a peaceful retreat at the end of the day. The extra-large lot backs directly onto open greenspace, giving you a serene, cottage-like setting without ever leaving home. Note: The above-ground pool will be removed prior to possession. Please be advised that the pictures used in the listing are from previous listing. This property blends comfort, elegance, and an unbeatable location just move in and enjoy. (id:49187)
843 County 35 Road
Trent Hills, Ontario
SEPARATE IN-LAW SUITE! - Welcome to 843 County Road 35 in Trent Hills, perched amidst the hills of Northumberland County, with ideal opportunities for multi-generational living, just minutes from all amenities of Campbellford and Hastings. Set on nearly 2 acres of peaceful countryside, this spacious and versatile 5-bedroom, 2-bath home is perfectly designed to offer flexible living, while still offering privacy and independence under one roof. The lower level features a fully self-contained 2-bedroom in-law suite with its own main level entrance, kitchen, huge Rec room, full bathroom, laundry hookup and a bright walk-out basement leading to a private new composite deck and tranquil, wooded backyard. It's perfect for in-laws, guests, or even rental income potential. Upstairs, the main residence offers comfortable and generous living spaces, including a huge kitchen with ample prep space and storage, ideal for large family gatherings. The adjoining dining room features patio doors that lead to a deck where you can enjoy outdoor meals overlooking the gorgeous backyard. The spacious living room with French doors and a large picture window offers a warm and inviting atmosphere. Three oversized bedrooms provide room for everyone, along with a main floor laundry room and direct access to the attached garage for convenience. Notables include a maintenance free metal roof & composite back deck! This one-of-a-kind property offers the best of both world..... peaceful rural living with quick access to all the essentials! Located just minutes from Campbellford Memorial Hospital, shopping, dining, library, public boat launches, Ferris Provincial Park, Seymour Conservation Area, and the brand-new Trent Hills Recreation & Wellness Centre with ice pad arena, fitness facilities and 2 indoor pools. If you are looking for a property that can accommodate everyone or can truly adapt to your family's changing needs, 843 County Road 35 is the one. Come explore the possibilities today! (id:49187)
156 Oat Lane
Kitchener, Ontario
Discover this thoughtfully designed 2-bedroom, 2-bathroom, single-level condo in the heart of Kitchener's vibrant Huron Village, offering comfort and convenience in the master-planned Wallaceton community. This modern "Coral" floor plan by Fusion Homes features an open-concept great room and kitchen, a generous primary suite with an ensuite and walk-in closet, and front-to-back access with outdoor spaces, including a private covered balcony overlooking lush parkland and a bustling soccer field, as well as a cozy rear patio for relaxation. Built with premium finishes, the home includes brand-new stainless steel appliances, a stackable washer and dryer, high-quality flooring, and a surface parking spot for added convenience. Located across from RBJ Schlegel Park, Kitchener's largest sports facility, and surrounded by serene trails, parks, boutique shops, and trendy eateries, this family-friendly neighborhood offers suburban charm with urban convenience, including nearby amenities like Longo's Grocery Store and McDonald's. Don't miss the chance to make Wallaceton your new home! (id:49187)
287 Viewmount Street
Oshawa (Donevan), Ontario
Welcome to your dream home in the highly sought-after Donnovan neighborhood of Oshawa! This charming four-level back-split home is a hidden gem, offering a unique blend of comfort, style, and convenience. With 3 spacious bedrooms plus an additional bedroom there's plenty of space for everyone. The primary bedroom is a peaceful retreat, while the other bedrooms offer flexibility - think home office, guest room, or creative space. This home features 2 well-appointed bathrooms. Each bathroom is designed with a perfect balance of functionality and style. The heart of the home, the kitchen, is a culinary dream. It's the perfect spot to whip up a family meal or entertain friends. The open-concept living and dining area is warm and inviting, perfect for hosting dinner parties or enjoying a quiet night in.But the perks don't stop inside. Step outside and you'll find a beautifully backyard. It's your own private oasis with a hot tub, perfect for summer BBQs, gardening, or simply enjoying a cup of coffee in the morning sun.Location is everything, and this home has it in spades. Nestled in a friendly community, you're just a stone's throw away from all amenities - shops, schools, parks, you name it. Plus, with easy access to the 401, your commute just got a whole lot easier. Don't miss out on the opportunity to make this dream home your reality! (id:49187)
1731 Mineral Springs Way
Pickering, Ontario
Never lived-in open concept 'Farithorne' layout built by Mattamy. Carpet free all brick 3- Bedroom + Den townhome in sought after Community Seaton. Walking distance to GO Station just minutes from Hwy 407. 9-foot ceilings throughout, oversized windows, 8-foot interior doors, contemporary finishes throughout. Watch the Virtual Tour!!! Wide hallways, wide oak staircase with oak railings, excellent storage with built-in sitting bench, mud room type shelving, 2x coat closets, double closets in bedrooms. Open concept kitchen, living, dining, and centre island with breakfast bar. Extensive kitchen cabinetry, four-tier uppers, ceramic backsplash, undermount ceramic sink, granite counters, stainless steel appliances, and more. Direct access from the garage, large window overlooking rear garden, complete with sliding walk-out patio door. Close to parks and recreational, schools, shopping, and all essential amenities, this home offers comfort, functionality, and an outstanding community setting for families. (id:49187)
38 High Street
Waterloo, Ontario
Welcome To This Rare And Fully Compliant Investment Opportunity In The Heart Of Waterloo's Prime Student Corridor! This Well-Maintained 3+3 Bedroom Legal Duplex Is Perfectly Positioned For Investors Seeking Strong, Consistent Rental Income In A High-Demand Location. The Main Floor Unit Offers Spacious Kitchen And Living Area, Three Generously Sized Bedrooms, A Full Bathroom. The Legal Basement Unit Features Three Bedrooms, A Spacious Eat-In Kitchen, A Full Bathroom Providing Excellent Tenant Appeal And Privacy. This Property Boasts Two City Of Waterloo-Issued A3 Rental Licenses (3 Bedroom + 3 Bedroom) Making It A Fully Compliant And Turn-Key Student Rental Operation. Adding To Its Long-Term Value, The Property Is Located Within The Proposed Sugarbush South Initiative Under The City Of Waterloo's Housing Accelerator Fund, A Planning Framework Designed To Support And Fast-Track Higher-Density And "Missing Middle" Housing Opportunities. Situated Just Minutes From University Of Waterloo, Wilfrid Laurier University, Conestoga College, Public Transit, Shopping, Dining, And Everyday Amenities. A Rare Opportunity To Secure A Cash-Flowing Asset With Strong Upside Potential In One Of Waterloo's Most Desirable And Resilient Investment Locations. (id:49187)
570 Linden Drive Unit# 3
Cambridge, Ontario
Welcome to 570 Linden Dr #3 a beautifully maintained, modern townhome in one of Cambridge's most desirable communities, with thousands of dollars $$$ spent on recent improvements. This bright, open-concept home features large windows, a fully upgraded kitchen with newly installed countertops, stainless steel appliance?, upgraded LED lighting and new pot lights. Enjoy laminate flooring throughout (no carpet) on Main level, fresh paint, and upgraded countertops in all washrooms, offering a truly move-in-ready experience. The upper level includes spacious bedrooms with generous closet space and a modern bath. Ideally located near schools, parks, shopping, transit, and Highway 401-perfect for families, professionals, or investors. (id:49187)
30 Caspian Square
Clarington (Bowmanville), Ontario
Welcome to this stunning brand-new end-unit townhome featuring 3 bedrooms and 4 bathrooms, designed for modern living by the lake. One of the largest 3bd homes layout. Flooded with natural light and offering added privacy, this desirable end unit boasts a spacious open-concept layout ideal for both everyday comfort and entertaining. The fully finished basement adds exceptional value, complete with a generous family room, wet bar, private office, and a 3-piece bathroom-perfect for guests, extended family, or a home workspace. Conveniently located in Bowmanville's sought-after waterfront community, with quick access to Highways 401, 407, and 115 for an easy commute. A fantastic opportunity to own a beautiful, move-in-ready home-don't miss it. (id:49187)
Main - 1015 Walton Boulevard
Whitby (Williamsburg), Ontario
Three-bedroom main floor bungalow for rent in one of Whitby's most sought-after neighbourhoods. Welcome home to 1015 Walton Blvd. When a home is surrounded by top-rated schools, transit, great local restaurants, shops, and everyday conveniences, it doesn't stay available for long. This is one of those homes. Ideal for AAA tenants with strong credit and income who value quiet enjoyment-and a landlord who truly cares. This property is professionally maintained, thoughtfully looked after, and no corners are ever cut. If you're ready to live in a well-kept home in a fantastic area, call your agent, book a showing, and let's go. (id:49187)
22990 Highway 12
Scugog, Ontario
A rare opportunity to secure a spacious, ready-to-customize space. This 40x60' shop with soaring 16 foot ceilings, two overhead doors (14x10) (12x10), and one side sliding door is ready to showcase its new business adventure.With a 1200 sq foot mezzanine with new vinyl flooring, new bathroom and all freshly painted. A parking lot that with house many vehicles/trucks which also has two road frontages! C4 zoned which allows for so many possibilities; auto mechanic, vehicle sales, restaurant, merchandising, manufacturing (industrial), fitness centre and so much more! .55 acre. New Natural Gas industrial furnaceUpgraded 200 amp service with 3 phase converter. Well and septic. 22990 Highway 12Scugog ON L0C1H0. 12 mins to Port Perry or Uxbridge. An outstanding opportunity to establish or expand your operation in a large-scale industrial shop environment designed for function, efficiency, and workflow. This expansive open-format space is ideally suited for automotive services, mechanical repair, contractors, fabrication, and skilled trades. The unobstructed interior allows for flexible layout of vehicle bays, equipment zones, tool stations, parts storage, and assembly areas. High ceilings support the installation of lifts, racking, ventilation systems, and specialized machinery, while durable flooring is built to withstand heavy-duty use. *For Additional Property Details Click The Brochure Icon Below* (id:49187)
434 - 30 Dreamers Way
Toronto (Regent Park), Ontario
Bring Your Personal Belongings And Enjoy!. Prime Downtown Location. Experience luxury living in this modern bachelor unit. Modern kitchen includes all stainless steel appliances, including microwave and dishwasher . Daniels on Parliament A brand new studio suite offering a smart, functional layout with modern finishes. St. Lawrence market, Financial District, Entertainment district, Distillery district, George Brown College, Toronto Metropolitan (Ryerson) with easy access to TTC, parks. (id:49187)
609 - 130 Carlton Street
Toronto (Cabbagetown-South St. James Town), Ontario
The Exceptional use of 1936 Square Feet is found in this Three Bedroom Split plan (and 3rd bedroom can be an expansive family room), TwoFullBathrooms with an Expansive Family Room . A large family sized Chiefs Windowed Gourmet Kitchen features a Generous eating area andanAbundance of customized Kitchen cabinetry. The expansive Combined Open Concept Living and Dining room space creates a mostinnovativeand striking design in the living space of the floorplan and its flow of space. The Primary Bedroom Suite features Two Walk-in Closets,a LargePrimary Bathroom and Hardwood Flooring. Two car parking is also included with this property. 130 Carlton features 24/7 ConciergeServices, anIndoor Pool, Gym, Squash Court, Meeting Rooms, Library, a Party Room, a Rooftop Garden, Bike Storage and Visitor Parking.Discover DowntownLiving at its Best. 130 Carlton is at the Centre of the City, steps to TTC, Metropolitan Toronto University, University of Toronto,Iconic FlagshipLoblaws Store, a short walk to Cabbagetown, Shopping and a short walk to the Financial District. (id:49187)
1402 - 400 Albert Street
Ottawa, Ontario
Step into a new standard of downtown living at Relevé, a brand-new luxury rental community thoughtfully positioned in the very centre of Ottawa's urban core. Designed for those who value convenience, sophistication, and lifestyle, this exceptional address places you steps from everything that makes downtown vibrant, connected, and effortless. Located just moments from Lyon O-Train Station, commuting across the city is seamless, while an array of cafés, restaurants, offices, boutiques, and cultural destinations surround you at street level. Whether your day starts with a quick coffee, a meeting across town, or an evening out, everything you need is within easy reach. Inside, each residence is crafted with intention and style. Open-concept layouts, oversized windows, and abundant natural light create an airy, refined atmosphere. Modern kitchens anchor the space with sleek finishes and smart design, while in-suite laundry and contemporary details ensure everyday comfort without compromise. Beyond your private suite, Relevé offers over 20,000 square feet of resort-inspired amenities designed to elevate daily life. From fitness and wellness spaces to entertainment and social lounges, every detail encourages balance, connection, and enjoyment. Residents enjoy access to a fully equipped gym and yoga studio, dedicated co-working areas, private event spaces, outdoor terraces, and a striking infinity pool designed for summer relaxation. For those seeking truly effortless living, optional concierge-style services are available, including 24-hour security and a curated selection of premium conveniences ranging from home care to lifestyle services. This is more than a place to live - it's a lifestyle designed around ease, comfort, and modern urban living. Book your private viewing and experience downtown Ottawa at its finest. (id:49187)
60 Victoria Avenue W
South Huron (Stephen), Ontario
This well constructed 3-bedroom, 2-bathroom Royal Home sits on a picturesque 2 acre lot on the outskirts of Crediton, offering the perfect balance of modern comfort and country living. Constructed in 2021, the home features over 1,700 sq. ft. on the main level with quality finishes and thoughtful upgrades throughout.The heart of the home is the luxurious custom kitchen, complete with granite countertops, a large island and ample custom cabinetry-seamlessly flowing into the spacious great room which is ideal for everyday living and entertaining. The generous primary bedroom offers a walk-in closet and a spa-like 5-piece ensuite with granite countertops. Two additional well-sized bedrooms, a stylish 4-piece bathroom with granite finishes and a convenient main level laundry area complete the main floor. The lower level is a wide open blank canvas that is ready to be finished to suit your needs and already includes in-floor heating and a roughed-in bathroom. The attached, double garage is equally impressive and offers plenty of space along with in-floor heat for year-round comfort. Energy efficiency is enhanced with solar panels installed on the garage roof which feeds back to a bi-directional hydro meter to help offset electricity costs. Outdoors, the property backs onto open fields and provides ample space to enjoy the country setting, with room for outdoor recreation, a future pool or gardens. AG4 zoning allows for select business opportunities and a limited number of animals. An added bonus is the existing foundation for a 20' x 40' shop, already poured and ready for construction. Whether you're seeking a low-maintenance retirement home or extra space for a growing family, this exceptional property offers versatility, privacy and modern living and is just a short drive to the lovely beaches of Lake Huron. (id:49187)
931 Glasgow Street Unit# 2b
Kitchener, Ontario
Why settle for views of other buildings when you can have views over treed greenspace? Bright and well-maintained 3-bedroom townhouse offering a functional layout and excellent value. The main floor features an airy, open-concept design filled with natural light, a crisp white kitchen with ample prep space, and a generously sized dining area ideal for everyday living and entertaining. The comfortable living room overlooks adjacent greenspace (North Trail/Northforest Park), as does the kitchen and dining room - you'll appreciate the peaceful setting. Additional main-floor conveniences include a laundry/utility room, extra storage, and a 2-piece bathroom. Upstairs offers three bright bedrooms and a 4-piece family bath. Enjoy a private, fenced patio off the front entry—perfect for outdoor coffee breaks! Located in a sought-after neighbourhood close to shopping, schools, parks, transit, and both Universities. Extra parking spots may be available for rent through the condo corporation, subject to availability. An excellent opportunity for first-time buyers or families. (id:49187)
38 High Street
Waterloo, Ontario
Welcome To This Rare And Fully Compliant Investment Opportunity In The Heart Of Waterloo's Prime Student Corridor! This Well-Maintained 3+3 Bedroom Legal Duplex Is Perfectly Positioned For Investors Seeking Strong, Consistent Rental Income In A High-Demand Location. The Main Floor Unit Offers An Open Concept Kitchen And Living Area, Three Generously Sized Bedrooms, A Full Bathroom, And Separate In-Unit Laundry. The Legal Basement Unit Features Three Bedrooms, A Spacious Eat-In Kitchen, A Full Bathroom, And Its Own Private Laundry, Providing Excellent Tenant Appeal And Privacy. This Property Boasts Two City Of Waterloo-Issued Rental Licenses (3 Bedroom + 3 Bedroom) And Holds A City-Approved Class A3 Rental License, Making It A Fully Compliant And Turn-Key Student Rental Operation - A True Rarity In Today's Market. Adding To Its Long-Term Value, The Property Is Located Within The Proposed Sugarbush South Initiative Under The City Of Waterloo's Housing Accelerator Fund, A Planning Framework Designed To Support And Fast-Track Higher-Density And Missing Middle Housing Opportunities. Situated Just Minutes From University Of Waterloo, Wilfrid Laurier University, Public Transit, Shopping, Dining, And Everyday Amenities, This Property Is Ideally Located In An Established And Highly Sought-After Student Rental Area. A Rare Opportunity To Secure A Cash-Flowing Asset With Strong Upside Potential In One Of Waterloo's Most Desirable And Resilient Investment Locations. (id:49187)
38 High Street
Waterloo, Ontario
Welcome To This Rare And Fully Compliant Investment Opportunity In The Heart Of Waterloo's Prime Student Corridor! This Well-Maintained 3+3 Bedroom Legal Duplex Is Perfectly Positioned For Investors Seeking Strong, Consistent Rental Income In A High-Demand Location. The Main Floor Unit Offers An Open Concept Kitchen And Living Area, Three Generously Sized Bedrooms, A Full Bathroom, And Separate In-Unit Laundry. The Legal Basement Unit Features Three Bedrooms, A Spacious Eat-In Kitchen, A Full Bathroom, And Its Own Private Laundry, Providing Excellent Tenant Appeal And Privacy. This Property Boasts Two City Of Waterloo-Issued Rental Licenses (3 Bedroom + 3 Bedroom) And Holds A City-Approved Class A3 Rental License, Making It A Fully Compliant And Turn-Key Student Rental Operation - A True Rarity In Today's Market. Adding To Its Long-Term Value, The Property Is Located Within The Proposed Sugarbush South Initiative Under The City Of Waterloo's Housing Accelerator Fund, A Planning Framework Designed To Support And Fast-Track Higher-Density And Missing Middle Housing Opportunities. Situated Just Minutes From University Of Waterloo, Wilfrid Laurier University, Conestoga College, Public Transit, Shopping, Dining, And Everyday Amenities, This Property Is Ideally Located In An Established And Highly Sought-After Student Rental Area. A Rare Opportunity To Secure A Cash-Flowing Asset With Strong Upside Potential In One Of Waterloo's Most Desirable And Resilient Investment Locations. (id:49187)
18 House Lane
Hamilton (Meadowlands), Ontario
This 2,137 sq ft, fully renovated 4-bedroom, 2.5-bath home in the Meadowlands offers the perfect blend of space, style, and functionality. Step into a bright, open main floor with a welcoming foyer, formal dining area, spacious living room, and a modern eat-in kitchen featuring brand new stainless steel appliances-ideal for family life and entertaining.Upstairs, all four bedrooms are generously sized, anchored by a luxurious primary suite with walk-in closet and 4-piece ensuite with soaker tub. Enjoy the convenience of bedroom-level laundry.Outside, the double driveway provides ample parking, and the location can't be beat-just steps to parks, top-rated schools, the Meadowlands Power Centre, and quick access to Highway 403 and the Lincoln Alexander Parkway.A move-in-ready home with thoughtful renovations and a functional layout designed for families. Don't miss this opportunity to make it your own. (id:49187)
3717 - 30 Shore Breeze Drive
Toronto (Mimico), Ontario
Beautiful 1 Bedroom + Den Waterfront Condominium. Great Views Of The Lake And City. Modern Kitchen Boasts Granite Counters, Upgraded Stainless Steel & Full Sized Appliances,9 Ft Ceilings, Balcony Can Be Assessed Via Living Area & Master Bedroom. Amazing Location Next To Trails, Park, Restaurants, Shops, Minutes To Go, Lakeshore & Hwy. Great Amenities (Games Room, Guest Suites, Rooftop Patio W/ Bbqs, Pool, Gym, And Sauna. (id:49187)
811 - 38 Joe Shuster Way
Toronto (South Parkdale), Ontario
Don't let this unique opportunity slip away of leasing this rarely offered 2+1 bedroom Fully Furnished unit. This Liberty Village condo comes complete with a sprawling walkout balcony overlooking green space with park views. Step inside to discover an inviting open-concept floor plan, featuring a thoughtfully designed split bedroom layout, ample bedroom closets, a semi en-suite washroom, and the added convenience of in-suite laundry. Recent updates have elevated the space with sleek luxury vinyl plank floors and more! The generous sized den area offers versatility as a home office or unique dining space, while the grand open living room and kitchen area beckon for lively gatherings or the addition of a stylish kitchen island or breakfast bar. Enjoy the ultimate convenience of having everything within walking distance, from premier shopping and dining destinations to seamless access to TTC, GO transit, and amazing waterfront trails. The building offers an array of exceptional amenities, including a dedicated 24-hour concierge, a rejuvenating heated pool, a tranquil sauna, an inviting hot tub, a state-of-the-art gym, a vibrant games room, and so much more! Explore the endless possibilities offered by this remarkable building and spacious unit. You wont be disappointed. No Parking and Locker Tenant pays for Hydro and Heat Pump Rent. (id:49187)
521 - 3100 Keele Street
Toronto (Downsview-Roding-Cfb), Ontario
Welcome to The Keeley, a vibrant residential community located in the heart of North York's sought-after Downsview Park neighbourhood. This beautifully designed 2-bedroom, 2-bathroom suite includes one parking space and a locker, offering a functional layout ideal for modern living. The unit backs onto a lush ravine with direct access to hiking and biking trails, seamlessly connecting Downsview Park to York University-perfect for those who enjoy an active, outdoor lifestyle. Residents benefit from excellent connectivity, with Downsview and Wilson subway stations and Highway 401 just minutes away. Conveniently surrounded by Yorkdale Shopping Centre, York University, Humber River Hospital, along with grocery stores, shops, and everyday essentials, this location is well-suited for students, professionals, and families. Building amenities include a fully equipped fitness and yoga centre, library, co-working space, games room, pet wash station, landscaped courtyard, and an elegant lobby. contemporary city living paired with natural surroundings-right at The Keeley. (id:49187)
70 Thirty Seventh Street
Toronto (Long Branch), Ontario
Welcome To This Absolutely Charming Long Branch Bungalow, Set On A Rare 40 Ft X 135 Ft Lot, Offering The Perfect Mix Of Character, Function & Peace Of Mind. Thoughtful Updates Throughout, This Home Feels Warm, Inviting & Truly Move In Ready, With Beautiful Custom Built Ins That Add Style & Smart Storage. The Open Concept Main Floor Is Bright & Adorable W/A Lrg Window That Fills The Space W/ Natural Light & A Cozy Living Area Anchored By A Gas Fireplace. Professional Built Ins In The Living Rm Create A Polished Look, Custom Window Coverings & Updates In Kitchen ( Including New Gas Stove & Fridge 2025) & Bathroom W/Heated Floors, Blend In Nicely. The Dining Area Includes A Built In Banquette Bench For Extra Function, While The 2nd Bdrm Offers Add'l Storage - Use It As A Bdrm, Dressing Rm Or Home Office. A Separate Entrance To The Finished Lower Level Adds More Versatile Space W/An Updated Rec Rm With Built Ins, New Flooring, Freshly Painted, A 3rd Bdrm, Separate Storage Rm Or Den & A 4 Pc Bath. Furnace (Appr. 2024), Hot Water Heater (2023), Sump Pump & Backwater Valve (2025) & A Full Foundation Waterproofing Done In 2025, Including Weeping Tiles, Aquablock & Delta Membrane. Water Main Replaced From The Sidewalk To The Home (2025), Inground Sprinklers, 200 Amp Panel. Enjoy Beautiful Gardens & A Large Patio Made For Entertaining Plus An Attached Garage. All Of This In One Of South Etobicoke's Most Desirable Pockets, Steps To The Lake & Marie Curtis Park, Long Branch GO, Schools, Shopping & Quick Access To Highways. Such A Fantastic Opportunity In A Great Neighborhood. (id:49187)
604 - 29 Camden Street
Toronto (Waterfront Communities), Ontario
Welcome to the beautiful 29 Camden Lofts!! This Beautiful Boutique Building is located in the Trendy Fashion District of Downtown Toronto and on a serene street in the mix of it all. A True 1 bedroom Hard Style Loft. Featuring Exposed Brick walls, 10ft concrete ceilings, polished concrete floors and Industrial Style Windows to Fill Your Days With Plenty of Natural Light. Spacious Open Concept Layout! Steps to the Ace Hotel, Waterworks Food Hall, restorative wellness experiences, Restaurants, Groceries and Multiple TTC routes. (id:49187)
315 - 398 Highway 7 E
Richmond Hill (Doncrest), Ontario
Move Into A 1 Bed 1 Den Condo Unit at Hwy 7 & Bayview. Stunning North East View Corner Unit, Featuring Bright And Spacious Layout, Laminate Floor Throughout, Modern Kitchen W S/S Appls & Granite Counter, 4Pc Bathroom. Exceptional Facilities: 24 Hr Concierge, Exercise Room, Party Room, Billiard & Game Room Etc. A Prime location W/ YRT at your doorstep and easy access to Langstaff GO Station & Richmond Hill Centre Bus Station. Walmart, Canadian Tire, Loblaws, Best Buy, Home Depot & many more. Some of York Region's best restaurants are within walking distance including popular commercial plaza's like Golden Plaza, Jubilee Square, Commerce Gate & Times Square. Min to Hwy 407, Hwy 404 & St. Robert HS. AAA Tenants Only. No Smokers. No Pets. 1 Parking, 1 Locker included. Parking Very Close To The Elevator. Locker Close To Parking And Elevator! (id:49187)
486 Bur Oak Avenue
Markham (Berczy), Ontario
3D Virtual Tour Available! Rare 4-Bedroom freehold End Unit townhouse featuring a 2-Car Garage in the heart of highly desirable Berczy! This stunning, sun-drenched home offers over 2450 sqft of total living space, including 3 spacious bedrooms upstairs and a unique 4th bedroom/guest suite in the fully finished basement. The modern kitchen is a chef's dream with beautiful counters, New Bosch appliances, and a Robam range hood. Enjoy hardwood floors throughout and a primary bedroom with a walk-in closet & Juliette balcony. Prime location: steps to parks, shops, York Transit, and top-ranked Pierre Elliott Trudeau HS & Stonebridge PS. Major upgrades: Roof (2022), New owned AC/Heat Pump(2023YE), and owned Tankless Water Heater(2023YE). Complete with a huge side yard and built-in tool house. Move-in ready the perfect blend of luxury and convenience! (id:49187)
213 - 1235 Bayly Street
Pickering (Bay Ridges), Ontario
Welcome to the sought after lakeside community of San Francisco by Bay! Beautifully well kept move in ready 2 bedroom, 2 bathroom with split bedroom open concept layout (see attached floorplan). Easy access to the Highway 401, and Pickering Go Station and with shopping and the pickering mall nearby. Steps to Lake Ontario, waterfront trails and schools. Unit includes locker and offers great building amenities, including indoor pool, sauna, party room, rooftop patio with BBQs, guest suites, and 24-hour concierge. (id:49187)
2108 - 55 Regent Park Boulevard
Toronto (Regent Park), Ontario
Fall in love with this modern 2-bedroom, 2 full-bathroom suite at One Park Place Condos, featuring a highly functional layout and an open-concept living and dining area. Enjoy breathtaking, unobstructed west-facing views from your private balcony-perfect for stunning sunsets.World-class amenities include 24-hour concierge, basketball court, two squash courts, fully equipped gym, yoga lounge, steam room, party room, mixer lounge, and an outdoor terrace with three BBQs.Exceptional transit access with a 24-hour streetcar on Dundas, plus Queen and King streetcars just a 5-minute walk away. Quick connectivity with a 3-minute drive to the DVP, and close to shops, dining, parks, and more. Urban living at its finest! (id:49187)
66 Beachwalk Crescent
Fort Erie (Crystal Beach), Ontario
This stunning property boasts 3 bedrooms and 2.5 baths, including the primary bedroom with an ensuite and walk-in closet, ensuring luxurious comfort. Bathed in natural light, the open and airy layout with high ceilings creates a welcoming ambiance, accentuated by natural light coming through the large windows. The kitchen features sleek quartz countertops and plenty of cabinets, perfect for culinary adventures and entertaining guests. The convenient main floor laundry, ensures effortless living. Ascend to the loft area, ideal for a home office or cozy relaxation space. Located mere minutes from the beach, indulge in seaside serenity and endless outdoor adventures. Whether you're seeking a tranquil retreat or a vibrant coastal lifestyle, this property offers the perfect blend of comfort, style, and convenience. (id:49187)

