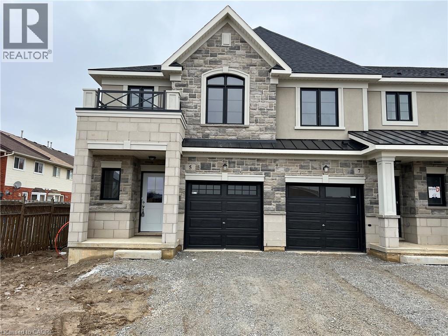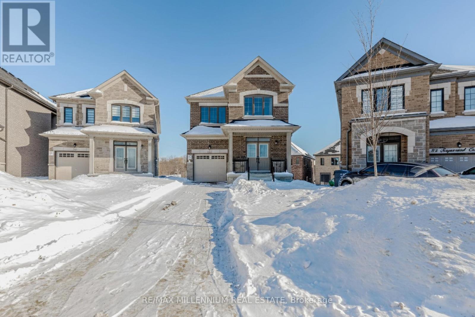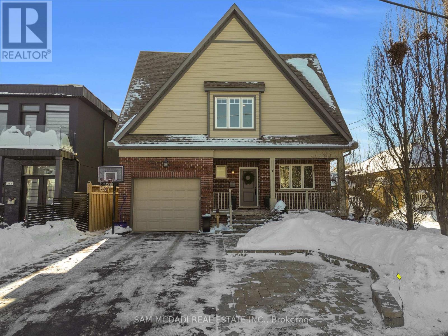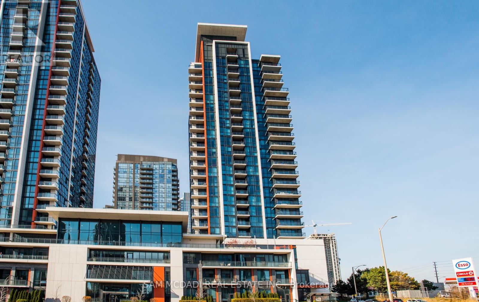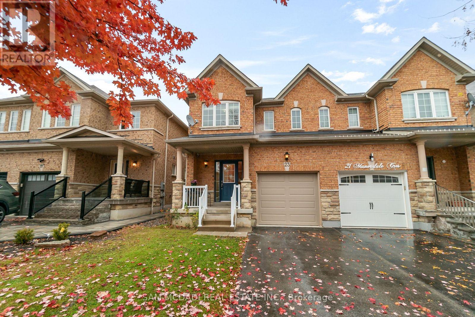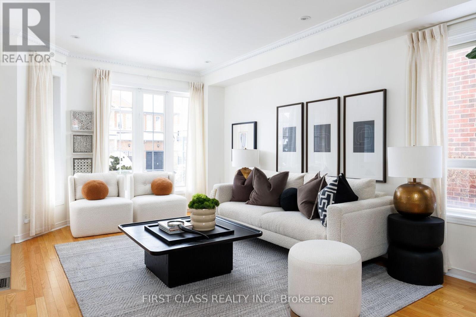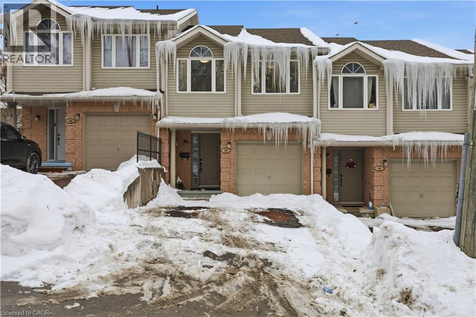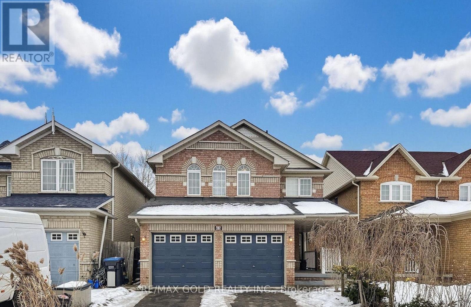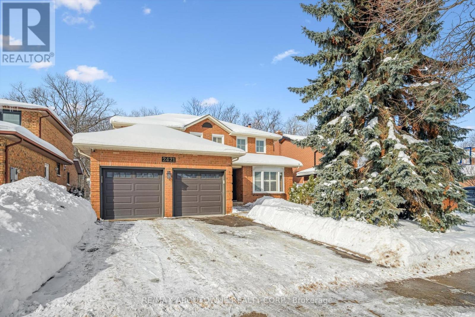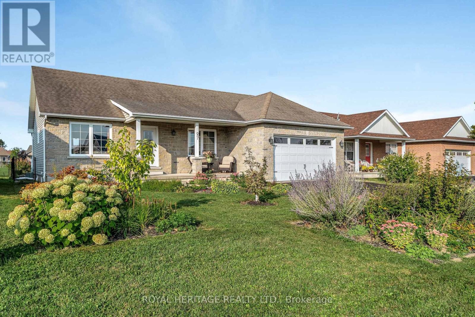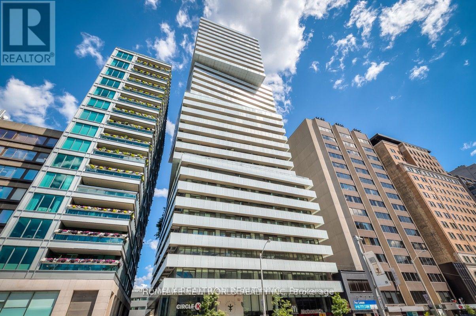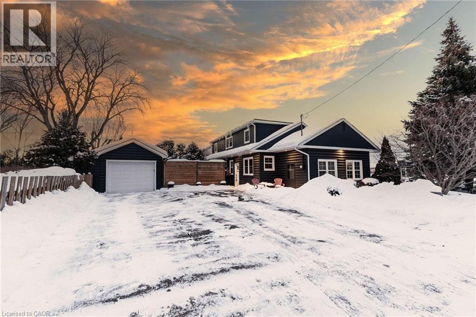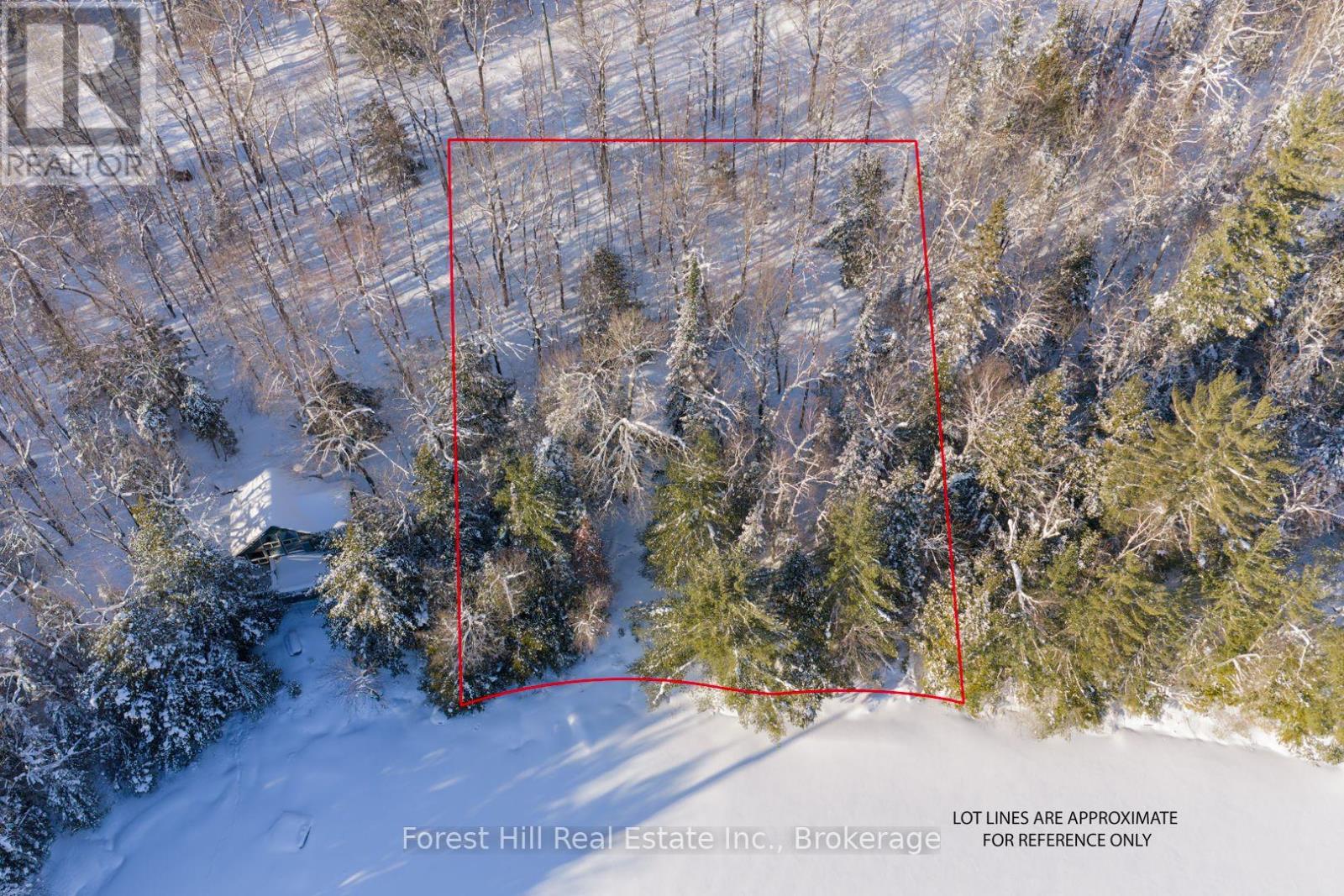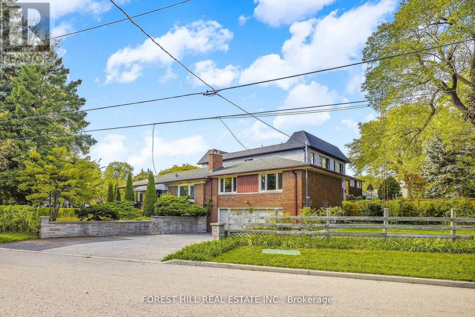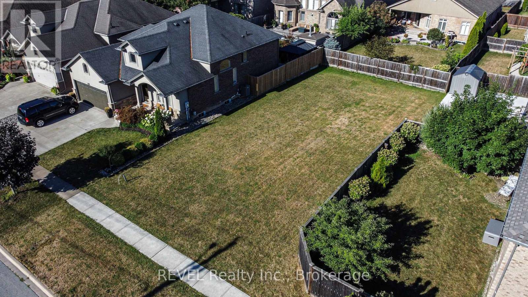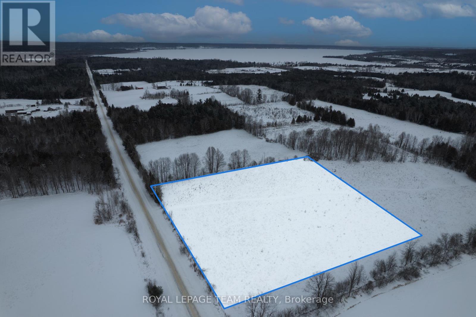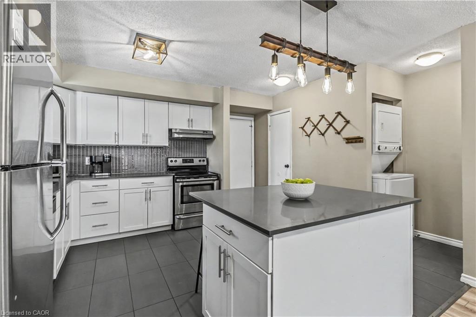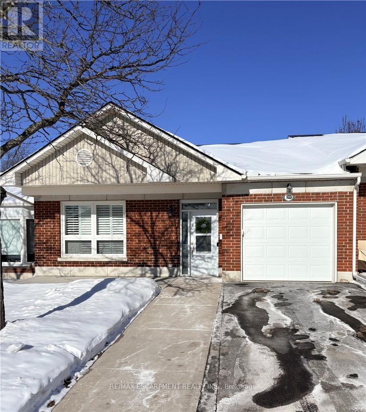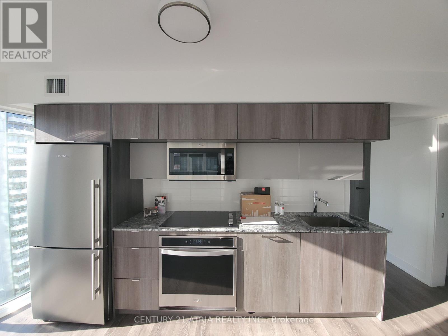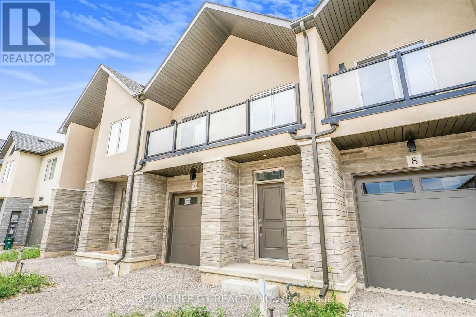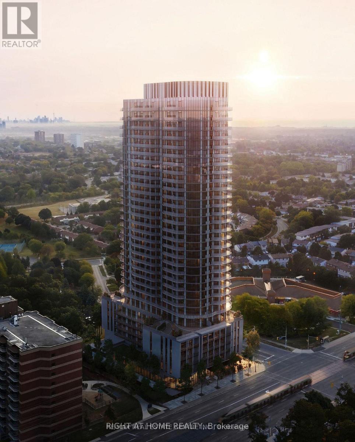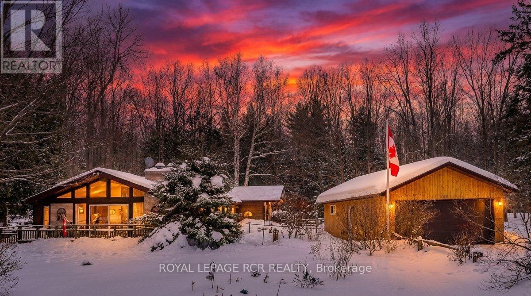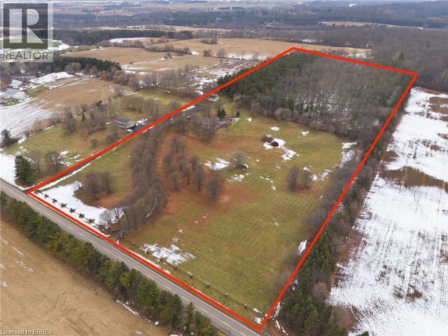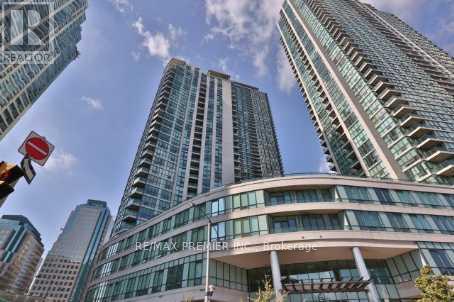5 Genoa Drive
Hamilton, Ontario
Spacious End Unit Townhouse in the Stonegate development located on the Central Hamilton Mountain. This fabulous carpet free 3 bedroom, 2.5 bath home has many upgrades including pot lights, granite counter tops, laminate flooring through out. Walking distance to many shopping centres, parks, and restaurants. Occupancy is available April 01, 2026. (id:49187)
25 Sapwood Crescent
Brampton (Snelgrove), Ontario
Stunning carpet-free stone/brick detached home on a large pie-shaped lot with a walkout basement approximately 107.42' deep. Built by Field gate Homes, this brand-new home offers~1,930 sq. ft. of luxurious living with extensive upgrades throughout.Features include a double-door entry, ceramic floors and hardwood on the main, and hardwood in the upper hallway and bedrooms. 9' ceilings on both levels, an oak staircase, and a great room with electric fireplace add to the elegance.The upgraded kitchen supports gas and electric stoves, with granite countertops, under mount sink, 6" vent (chimney to be installed by owner), gas line, and a BBQ gas line to the backyard.Additional upgrades: recessed shower niches, shower stall in secondary washroom, 200-amp power line for future appliances, 2" PVC conduit from attic to basement for data wiring, fridge waterline, and new stainless steel appliances.Open-concept floor plan with abundant natural light, in a prime Brampton location-steps toHighway 410, amenities, and public transit. Comes with a full 7-year Tarion warranty. A truly complete package! (id:49187)
38 Pine Avenue N
Mississauga (Port Credit), Ontario
Custom Built David Small-Designed Port Credit Show Stopper! Steps From The Lake, Beautiful Parks And Trails, Brightwater Development, Restaurants And Shopping. Immaculately Maintained Inside And Out. Bright Spacious Rooms W/Great Energy, Pot Lights And Hardwood Floors Throughout. Cathedral And Vaulted Ceilings In All Primary Rooms. Recently Renovated 10' Sliding Door Walkout Basement Along W/Kitchenette And Hookups For Laundry. Oversized Tandem 2 Car Garage W/10'X8' Door Can Accommodate 2 Lifts. Massive Pool Sized, Landscaped Yard W/Garden Shed And Irrigation System. Primary Ensuite Boasts Heated Floors. Severable Lot For Retirement Planning. (id:49187)
1602 - 55 Eglinton Avenue W
Mississauga (Hurontario), Ontario
Two Bedroom Condo, Open Concept, 9' Ceiling, Floor To Ceiling Windows, Laminate Floor, Granite Countertop, Upgraded Kitchen Cabinets, Window Blinds, Steps To Square One, Public Transport, Supermarket, Restaurants, Tim Hortons, Second Cup, Starbucks, Lcbo, Shopper's Drug Mart, Banks, Minutes To 401 And 403, One Parking And One Locker Included, 24 Hour Concierge. (id:49187)
23 Manordale Crescent
Vaughan (Vellore Village), Ontario
Bright, Spacious, Fully Updated and move-in ready 3 + 1 Bed, 4 Washroom, Finished Basement (approx 2200 SQ/FT of functional living space) in one of Vaughan's most desirable neighbourhoods. Refinished Hardwood Flooring throughout, New Porcelain Tile Flooring, New SS apps in Kitchen, Pot lights, Main fl Powder room, Garage entrance to home, 3-car parking with a built-in garage, W/O to Fully Fenced Yard, Freshly Painted! Close to all Shops, Transit, Subway, Go Train, Schools, Parks, Vaughan Mills, Hospital, Hwy, 400, 407... (id:49187)
39 Dylan Street
Vaughan (Vellore Village), Ontario
Premium wide frontage and standout curb appeal set the tone for this absolutely stunning semi. Thoughtful design leaves half of the home separated from the neighbour, offering rare privacy and quiet. Long private driveway parks 3 cars and no sidewalk to shovel. Open concept layout made for entertaining with a huge family room and a gourmet renovated chef's kitchen featuring backsplash, pantry, and crown mouldings. Three large bedrooms provide comfortable family living. Step into a huge private backyard with a stone patio, perfect for summer BBQs. Professionally finished basement with a spacious rec room adds versatile living space. Major updates include roof 2018, attic insulation 2022, new heat pump 2023, and new basement flooring 2023. (id:49187)
10a Hainer Street
St. Catharines, Ontario
3+1 bedrooms freehold townhouse with walkout basement onto a two-tier deck. No Condo Fees. Ceramic tile in front hallway with storage closet and 2 pc bathroom. Recently installed hardwood floor throughout home (Basement to 2nd floor). Updated kitchen with granite countertops. Large open concept living/dining room with patio doors to a private two-tier deck. Deck has staircase down to backyard with patio doors leading into finished basement. Three large bedrooms. Master bedroom with his and her walk in closets and ensuite privileges - 4pc bath with Jacuzzi tub, stand up shower and an amazing skylight. Second skylight in hallway of second level. Fully finished basement features newly installed flooring throughout. Large recreation room with corner gas fireplace, 3 pc bathroom and an additional huge bedroom. Backyard features 6ft x 8 ft shed and newer fencing. Private two car driveway and attached one car garage with interior access. Very quiet secluded area. Away from the hustle and bustle of every day traffic. Please allow overnight notice for showings. (id:49187)
65 Vintage Gate
Brampton (Fletcher's Creek Village), Ontario
LEGAL 2-Bedroom + Den Basement Apartment with separate entrance-registered as a two-unit dwelling-start earning rental income from day one! This fully self-contained suite offers incredible mortgage assistance potential, multi-generational living options, or excellent investment returns. A rare find that transforms this property from simply a home into a legally registered smart financial asset. Meticulously maintained and built in 2003, this family home has been freshly painted throughout with stylish pot lights. The open-concept main floor features a functional kitchen with elegant quartz countertops, a beautiful oak staircase, and generous living/dining areas perfect for entertaining. Upstairs, discover 4 spacious bedrooms including a primary suite with walk-in closet and ensuite, with 4 bathrooms total throughout the home providing comfort and convenience for the whole family. Enjoy the ultimate convenience of 6 parking spaces (2-car garage + 4-car driveway)-perfect for families with multiple vehicles or rental tenants. You're within walking distance to St. Augustine School, parks, grocery stores, gym, and restaurants, with minutes to major retail including Walmart, LA Fitness, Mandarin, and more. This is more than a move-in-ready family home-it's a REGISTERED two-unit dwelling income- producing property in one of Brampton's most sought-after neighborhoods. The combination of legal rental income, registered dwelling status, premium location, and exceptional condition makes this a rare opportunity you don't want to miss. (id:49187)
2421 Hargood Place
Mississauga (Streetsville), Ontario
Welcome to 2421 Hargood Place, a beautifully maintained and thoughtfully upgraded 4 bed, 3 bath, 2-storey home with a fully finished lower level. Step into a serene backyard retreat that feels like a cottage in the city, featuring a two-tiered deck backing onto a ravine and protected wooded area for exceptional privacy and nature views. Inside, you'll find quality finishes throughout, including hardwood floors & staircases, California shutters, cozy fireplace, and a bright eat-in kitchen. The spacious primary bedroom features an ensuite bath, & walk-in closet. The convenience of main-floor laundry, double garage, incredible lower level rec room with warm cork flooring and wet bar. Located in an incredible, family-friendly neighbourhood, this home is just a short walk to Streetsville Village, top-rated schools, parks, churches, and everyday amenities. Commuting is a breeze with quick access to major highways, public transit and GO. (id:49187)
27 Cortland Crescent
Cramahe (Colborne), Ontario
Nestled in a vibrant neighborhood in Colborne, this bright family home is just minutes from Highway 401. Designed for both comfort and functionality, it has been meticulously maintained since its construction, making it a true gem. Featuring efficient Geo-Thermal heating and eco-friendly fixtures, this home ensures energy efficiency and comfort.The spacious layout includes 3+1 bedrooms and 3 full bathrooms, allowing for various living arrangements and ample space for guests or a home office. The fully finished basement offers additional potential, including room for a 5th bedroom, alongside an enormous Family Room-ideal for gatherings. A large utility room provides extra storage space, complemented by a storage/cold room accessible from the bright laundry area. Outside, the beautifully landscaped exterior features garden beds filled with colorful perennials and interlocking stone pathways leading to the front door and patio. The fully fenced backyard boasts an impressive in-ground swimming pool, perfect for outdoor fun and relaxation. Seasonal shrubs and trees provide privacy, creating a serene retreat. A modern rear deck, accessible from the dining room and primary bedroom through elegant French doors, is outfitted with composite decking and clear glass panel railings, creating a perfect spot for outdoor dining and evening gatherings. This property overlooks a park in a pedestrian-friendly system connecting Rotary Centennial Park to the Keeler Centre, which hosts soccer pitches and an arena, along with various walking paths and green spaces for outdoor enthusiasts. Situated just a 5-minute stroll from downtown Colborne, residents can access local amenities, including a library, restaurants, banks, and Colborne Public School, which offers before-and-after care programs. Embrace the enriching lifestyle Northumberland offers, blending comfort, convenience, and community living! (id:49187)
2803 - 200 Bloor Street
Toronto (Annex), Ontario
Up Scale Landmark Exhibit Residences, Centre Of It All! Unobstructed View, Overlooking Rom, U Of T, Queens Park, Stunning And Everlasting. Cube Four Premium Suite, 2.5 Bathrooms, Huge Wrap Around Balcony. Combined Total Living Spaces Over 1600 Sqft. Corner Suite With Southeast Exposure-Overlooking Rom, U Of T & Queens Pk-Spectacular & Everlasting! 1265 Square Feet 9 Foot ceiling Plus Wrap Around Balcony !!!!!! Large Master Ensuite W/5 Pc Ensuite & Large W/I Closet. European Inspired Kitchen W/ Quartz Countertops, Built-In High End Appliances & Centre Island, Great Recreational & Fitness Amenities On 9th & 10th Flr. Ttc & Subway Nearby. Steps To World Class Shopping, Dining & Entertainment-Urban Lifestyle Of Luxury At Bloor/Yorkville! Comes With 2 Parking And 1 Locker. Excellent Price Value for good occupants! Huge 410sqft balcony wraps around the whole unit which you can enjoy the amazing, unobstructed city view. Overlooking Entire U Of T, Queen Park, ON Museum. CN Tower& Beyond To The Lake. Magnificent Expansive Views From Every Room. Den With Door can be used as a 3rd bedroom. Landlord Priced for AAA tenants who will appreciate the condo and take care of Unit $$$$ (id:49187)
331 St. Paul Street W
St. Catharines, Ontario
Welcome to 331 St. Paul Street W, a beautifully positioned property offering the perfect blend of comfort, convenience, and lifestyle. Located in a sought-after neighbourhood, this residence places you just minutes from local shops, restaurants, parks, and everyday amenities, with easy access to transit and major routes. Whether you’re looking to settle into a vibrant community or add a solid property to your portfolio, 331 St. Paul Street W offers outstanding value and location. A wonderful opportunity to own in an established and convenient area. Set on an oversized lot in the desirable Rykert/Vansickle neighborhood, this tastefully updated home offers the perfect blend of modern style and everyday comfort. With thoughtful updates, it’s truly move-in ready for a family to enjoy and grow into. Inside, you’ll find a bright and open layout with 5 bedrooms and 2 bathrooms, featuring stylish updates such as an upgraded kitchen and bathrooms, appliances, refinisheed floors on the main level. The result is a home that feels fresh, contemporary, and welcoming. The highlight is the property itself — a rare large lot with plenty of room to enjoy. Whether you envision lush gardens, an outdoor entertaining space, or a backyard retreat that comes with a hot tub, this property offers endless possibilities. Tucked into a family-friendly neighborhood yet close to schools, parks, shopping, and transit, this home delivers both space and convenience. Opportunities like this don’t come often — a spacious, stylish home with land to spare. (id:49187)
1107 Crane Lake Road
Algonquin Highlands (Sherborne), Ontario
Maturely treed, sloping parcel of waterfront land with 170 feet of natural shoreline, 0.82 acre, sunny south exposure and located in the heart of Algonquin Highlands with a short 3-season, privatey maintained road off a 4-season municipal road. There is an existing cabin on the property, but it is in a poor state of repair that many refer to as a TEARDOWN due to wood rot, mold, etc. The Original Shore Road Allowance is owned. Given the Estate sale status of this property, all aspects of the property and deteriorated building are to be sold in an "as-is, where is" condition without any representation or warranty made by the Seller. Sunken Lake is also known as Crane Lake, which has a considerable amount of crown land wilderness along its shore and behind the waterfront properties. A vast network of trails on CROWN LAND is located close by for public enjoyment, including hiking, ATVing, snowmobiling, snowshoeing, hunting, etc. Located approximately 10 minutes from the charming town of Dorset, or 2.5 hours from Toronto. (id:49187)
18 Irvington Crescent
Toronto (Willowdale East), Ontario
**Welcome to Lucky number "18" Irvington Crescent ------- Hollywood PS and Earl Haig SS Schools -------"RARE-FIND" & Unmatched South, East, West facing(unique exposure with great potential of rebuilding) ----- Highly favorable--oversized Land(total 8040.63 sq. ft. )---**Great Potential Opportunity** for discerning prospective buyers to live-in and Investor to rent-out and potential luxurious custom-built home****This home has been loved/meticulously maintained by its owner for over 50years****This home provides 1,723 sq. ft(main floor as per mpac)----for **4**bedrooms(spacious) and 2washrooms on main floor, and fully finished basement with a separate entrance**offering a formal living, dining room with hardwood flooring, updated European large window and eat-in/family size kitchen for family's daily gathering. This spacious, bright 4 bedrooms on main floor feature abundant natural sunlight and airy atmosphere with hardwood flooring. Lower level, the fully finished basement offers a recreation room and rough-in kitchen area, 3pcs bathroom. This separate entrance to a finished basement offers potential income opportunity($$$$).The generous land size(total 8040.63 sq. ft.) provides a good investment opportunity-----UNIQUE combination of the home to live-in now or renot-out or redevelop in the future. This home is nestled within a highly sought-after neighbourhood and excellent schools, lush parks, and strong community family-oriented spirit, ensuring a lifestyle of comfort, convenience, and prestige.-----------Updated """S-P-A-C-I-O-U-S"""4(Four) Bedrooms+1Bedroom/2 Kitchens(Main Floor+Rough-In Kitchen Basement), and Separate Entrance To Spacious Basement/Move-In Condition Bungalow (id:49187)
201 First Street Louth
St. Catharines (Grapeview), Ontario
BUILDING LOT IN EXCELLENT AREA! Build your dream home in one of the finest areas in St. Catharines. Grapeview area has all the amenities at your doorstep from retail centres, restaurants, hospital, schools and so much more. Need to commute? The easy access to the QEW and the Go Station makes this a perfect spot for those working outside of the city. Grow your family or downsize your lifestyle: the choice is yours! Completed house plans available for a bungalow and draft plans available for a two-storey home as well. Nothing to do but BUILD! (id:49187)
000 Germanicus Road
North Algona Wilberforce, Ontario
Nearly 4 acres of land with great elevation in a rural setting on a township paved road with hydro. The higher point of the property offers forest views along with views of Lake Dore, something that really needs to be seen in person to appreciate. The land includes a mix of open space and treed areas lining the property, offering privacy. Located just minutes to Lake Dore beach and the public boat launch. About 5 minutes to gas, LCBO, and groceries, with quick, easy access to the Highway. Pembroke is approximately 25 minutes away for shopping, schools, hospital, and other services. A solid option for anyone looking for space, elevation, and a peaceful Ottawa Valley location while still being close to town. Severance is expected to be completed by June 2026. (id:49187)
511 Quiet Place Unit# 5
Waterloo, Ontario
Rarely offered 4-bedroom, 4-bath end-unit townhome with an oversized single garage in the highly sought-after Quiet Place community, delivering exceptional value and modern comfort. This bright and spacious home features a contemporary kitchen with quartz countertops, island, and glass backsplash, along with four updated bathrooms and a stylish open-concept main floor. Numerous upgrades include flooring, furnace, central air conditioning, s.s. appliances, and ESA-approved electrical. The fully finished basement provides additional living space with a two-piece bathroom, while having no rear neighbours ensures added privacy. Ideal for families seeking an affordable home, investors looking for turn-key rental income, or parents purchasing for a university-bound child. Condo fees include water, landscaping, snow removal, insurance, private garbage removal, and maintenance of common elements. Conveniently located within a 10-minute walk to the Research and Technology LRT stop, close to bus routes, and offering easy access to the University of Waterloo, Wilfrid Laurier University, and Conestoga College. Walkable to Albert McGregor Community Centre, local restaurants, pharmacy, coffee shops, and the future Clemmer redevelopment site. This is a must see property!! (id:49187)
36 Bishop Sherlock Lane
Hamilton (Kennedy), Ontario
Welcome to relaxed and refined living in the gated 55+ community of St. Elizabeth Village. This spacious one floor bungalow offers 1,389 square feet of thoughtfully designed living space with 2 bedrooms and 2 bathrooms, ideal for comfortable everyday living and hosting family or friends. The kitchen features stainless steel appliances and an open layout that flows seamlessly into the living and dining areas. Tall 10 foot ceilings throughout the home create a bright and airy feel, adding to the sense of space and comfort. The main bedroom includes a private ensuite bathroom with a walk-in shower and enjoys peaceful views of the backyard. Step outside to a large extended deck with a covered area, perfect for relaxing outdoors or entertaining in any season. Residents enjoy access to an impressive range of on-site amenities including a heated indoor pool, gym, saunas, hot tub and golf simulator. The community also offers a woodworking shop, stained glass studio, medical clinic, pharmacy and massage clinic, all just steps from home. Conveniently located, St. Elizabeth Village is within a five minute drive to grocery stores, shopping and restaurants, with public transportation that comes directly into the Village. This home offers the perfect blend of comfort, convenience and an active lifestyle in a welcoming community. CONDO Fees Incl: Property taxes, water, and all exterior maintenance. (id:49187)
1407 - 575 Bloor Street E
Toronto (North St. James Town), Ontario
*LOCKER Included* This Luxury 2 Bedroom And 2 Full Bathroom Condo Suite Offers 777 Square Feet Of Open Living Space. Located On The 21st Floor, Enjoy Your Views From A Spacious And Private Balcony. This Suite Comes Fully Equipped With Energy Efficient 5-Star Modern Appliances, Integrated Dishwasher, Contemporary Soft Close Cabinetry, Ensuite Laundry. (id:49187)
10 Bayberry Lane
Hamilton (Mount Hope), Ontario
Do not miss this opportunity to rent a stylish two-story freehold townhouse in Mount Hope. Features 3 bedrooms, 2.5 baths, a modern layout, glass balcony, pond views, 9-foot ceilings, quartz kitchen counters, extended cabinets, hardwood oak staircase, and stainless-steel appliances. Includes fridge, stove, dishwasher, washer, dryer, AC, and all light fixtures. (id:49187)
1004 - 1 Fairview Rd East Road
Mississauga (Mississauga Valleys), Ontario
Be the first to live in this brand-new 2-bedroom, 2-bathroom suite at Alba Condos in the heart of Mississauga. Featuring a smart layout, bright modern finishes, integrated premium kitchen appliances, and stylish spa-inspired bathrooms, this home offers comfort and ease from day one.Located at Hurontario & Fairview along the future LRT line, just minutes to Square One, Hwy 403, QEW, Cooksville GO, and Port Credit GO. Immediate occupancy available. Tenant to pay utilities, internet, and tenant insurance. (id:49187)
243 Ashworth Road
Uxbridge, Ontario
Dreaming of country living without sacrificing convenience? This bright and welcoming bungalow in Zephyr offers the best of both worlds, just 5 mins. to Mt. Albert and approx 15 mins. to downtown Uxbridge. Set on just under half an acre and surrounded by mature trees and wildlife, the property feels like a private cottage retreat. The main floor features three bedrooms, a 4 piece bath, and generous living spaces filled with natural light. Cozy up by the wood burning fireplace in the living room, while enjoying peaceful views. The kitchen connects to a charming breakfast area with a walkout to the front deck while the dining and rear family room offer ideal spaces to entertain with a walkout to the backyard and deck. The finished basement provides excellent potential for additional living space or in-law suite, complete with a bar and walkout to greenhouse and patio. Ample storage and a detached double garage make this home perfect for hobbyists and nature lovers alike. (id:49187)
545 German School Road
Paris, Ontario
Welcome to 545 German School Rd. Picture arriving through a long, tree-lined drive that quietly shuts out the world. Set on a pristine 20 Acres of land in the North End! The estate enjoys over 500 feet of frontage, giving it a sense of scale and presence without ever feeling exposed. Mature trees frame the property, creating a natural buffer that makes the setting feel secluded and timeless. The driveway, canopied by towering maples, leads to a residence positioned perfectly back from the road, offering uninterrupted privacy and sweeping views in every direction. Behind the home, the land unfolds into your own private forest. The forest acts as a living backdrop, changing character with the seasons, lush and green in summer, fiery with colour in autumn, serene and snow-covered in winter. The custom-built 3,600 sq ft residence is thoughtfully designed, at the heart of the home is a beautifully appointed kitchen, positioned to overlook the expansive pool area. Large windows and sightlines connect indoor and outdoor living, making the kitchen not just a workspace, but a gathering place, perfect for entertaining, family life, and relaxed summer days. The main living spaces flow naturally from the kitchen, offering generous proportions and an abundance of natural light. A large enclosed sunroom extends the living area even further perfect for late summer evenings. The home features four well-appointed bedrooms, including a private primary suite designed as a peaceful escape. spacious secondary bedrooms offer flexibility for family, guests, or home office use, all while maintaining comfort and privacy, set back a bit you find your own private tennis court and a perfect hobby barn. This is a one of kind property and worthy of your attention. (id:49187)
414 - 12 Yonge Street
Toronto (Waterfront Communities), Ontario
YONGE STREET IS THE LONGEST STREET ON THE MOTHER EARTH AND IT STARTS FROM LAKE ONTARIO. 12 YONGE ST IS THE BEST CONDO BUILDING ON THE LONGEST STREET IN THE WORLD. IT IS WALKING DISTANCE TO THE LAKE AND YOU CAN WALK AND SEE IT. THE 2 BRM + DEN APARTMENT IS LOCATED ON FOURTH FLOOR - IT IS THE BEST FLOOR IN THE BUILDING. YOU DON'T NEED TO PAY MORE MONEY FOR HIGH FLOOR APARTMENT AND GET TRAPPED THERE IN CASE OF FIRE. GO FOR THE BEST APARTMENT, ON THE BEST FLOOR, IN THE BEST CONDO BUILDING ON THE LONGEST STREET IN THE WORLD. ON TOP YOU GET CORNER UNIT WITH 9 FOOT CEILINGS, BALCONY, UNDERGROUND PARKING SPOT AND LOCKER. SALT WATER INDOOR POOL, GYM, PARTY ROOM, TENNIS COURT, 24 HOURS CONCIERGE. WALK TO THE LAKE, UNION STATION, AIR CANADA CENTRE. EXCELLENT CONDITION! (id:49187)

