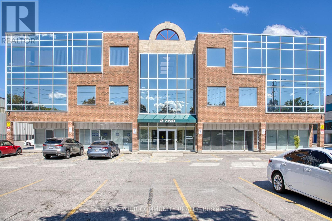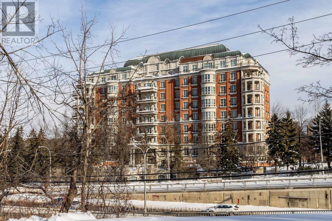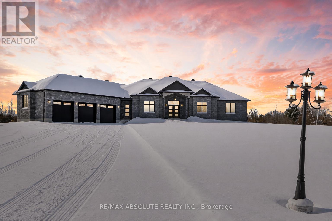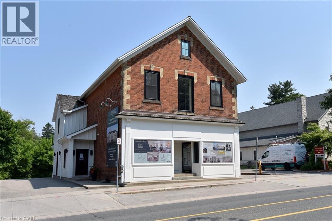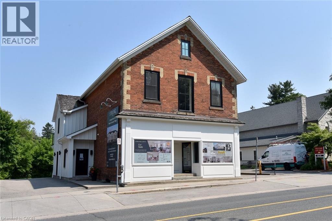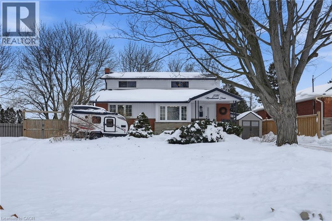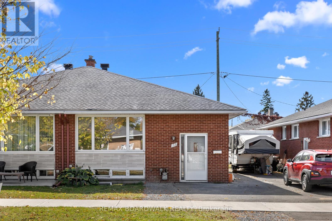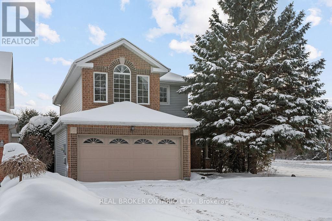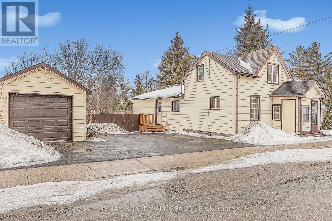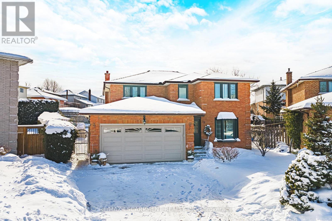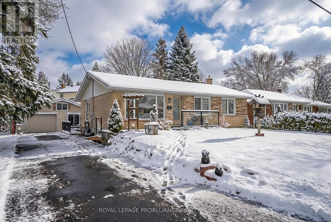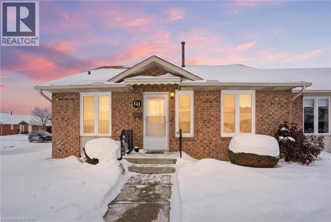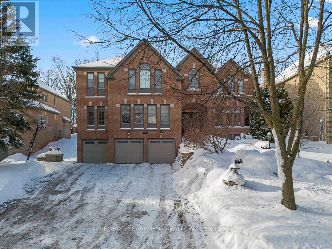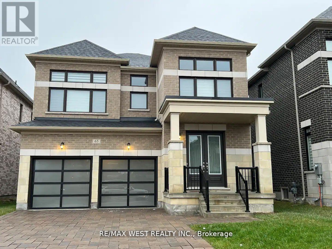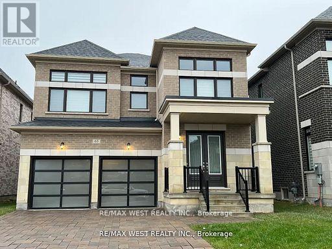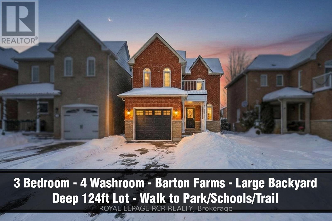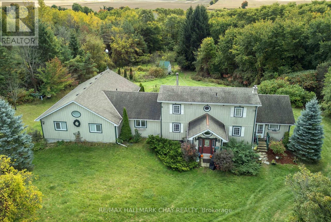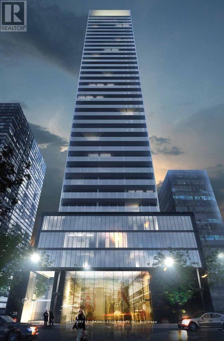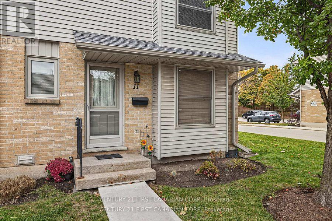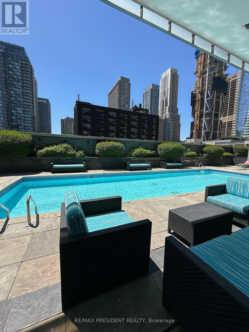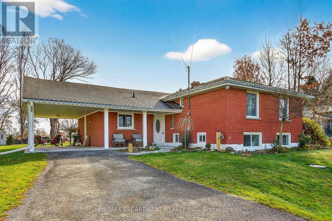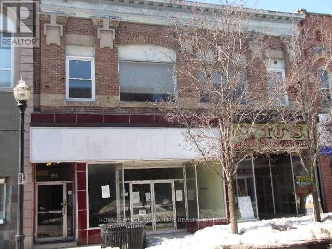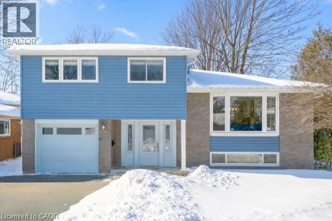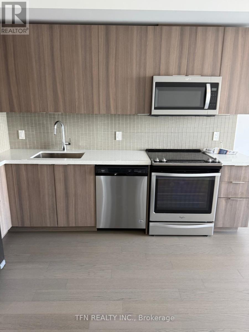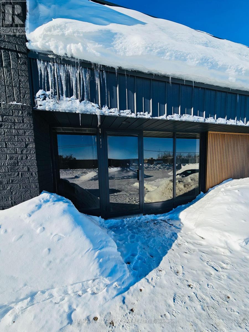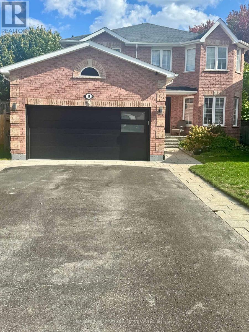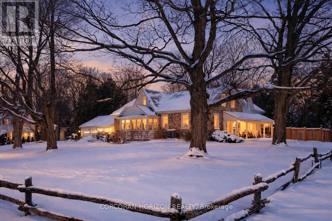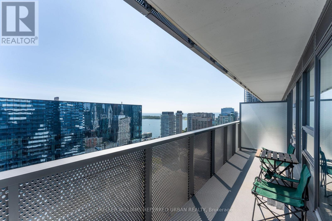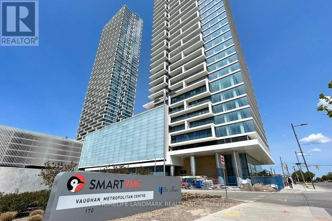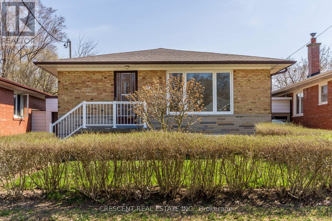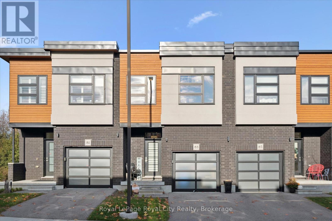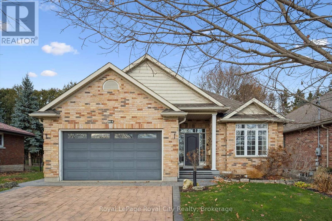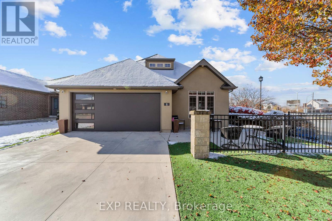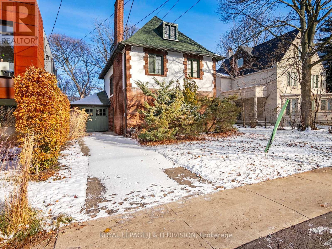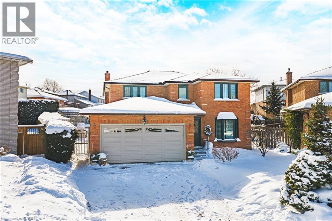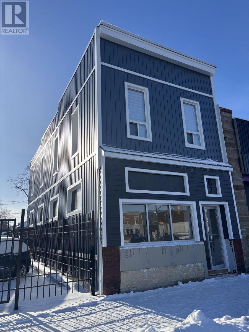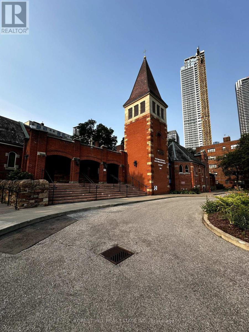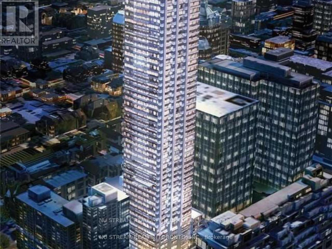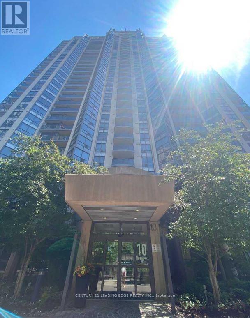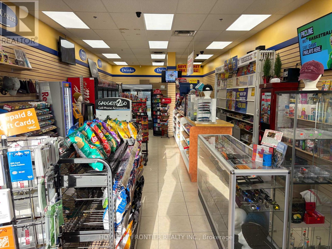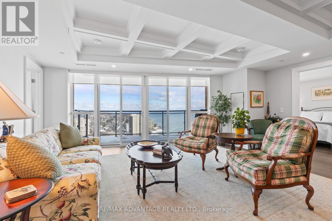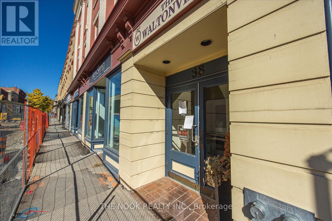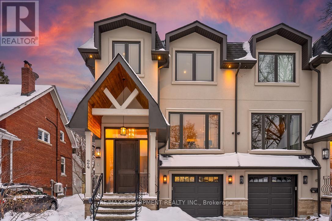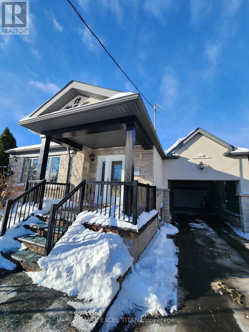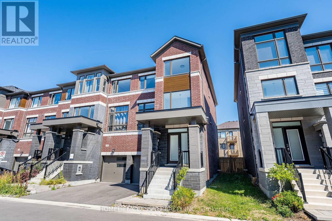305 - 2750 14th Avenue
Markham (Milliken Mills West), Ontario
Rare opportunity to acquired an extra large, custom built with 2 standard units, combined professional office (1322 sqft of useable space) in demand Markham location. Minutes to Hwy 400,407,401, major shopping plazas, Costco, banks, restaurant, transport routes. Value offered in much below the replacement cost, makes it a sound investment. TOP FLOOR, spacious and bright, highly functional unit. Superior floor plan incorporating offices, 2 meeting rooms with glass walls, and a storage room. Large open workplace, allow for multiple desks, complimented by two more full size private offices (one with glass wall and glass door entry). Good security in the building and outside with multiple cameras, timed-in entry system. More than 200 surface parking spaces, plus some underground spots, free outdoor visitor parking. Freshly, re-painted, updated and cleaned and ready for turn-key possession. Ideal for multiple professional uses like: law firms, accounting, realty companies, tutoring/commercial schools, medical, acupuncture, wellness centre, spa, etc...) Reasonable maintenance fee includes all utilities. HST is in addition (commercial property). Min 5% deposit with certified funds. Note the measurements: Workspace: 40'10" x 25'6", 1st office: 15'5" x 10'11, 2nd: 14'5" x 9'6", 3rd: 15'5" x 8'4", electrical room: 9'8" x 6'9", Storage Rm: 5'5" x 4'3". All measurements, financials to be verified by Buyer, Buyer's Realtor. (id:49187)
#5b - 2 Chedington Place
Toronto (Bridle Path-Sunnybrook-York Mills), Ontario
Welcome to Suite 5B at 2 Chedington Place, a rare opportunity to own a fully renovated residence in one of Toronto's most discreet and prestigious boutique buildings. Renowned for its privacy, white-glove service, and ravine-side setting, The Chedington offers an elevated lifestyle with 24-hour concierge, valet parking, and exceptional amenities. This beautifully reimagined suite offers almost 2,200 square feet of refined living space and has been comprehensively renovated since its last sale. Highlights include a brand-new designer kitchen with quartz countertops and premium appliances, two fully renovated bathrooms, new flooring throughout, and a fresh, timeless aesthetic. Direct elevator access opens to a private foyer leading to expansive principal rooms featuring 10-foot ceilings, crown mouldings, pot lights throughout, custom built-ins, and a gas fireplace. Two large terraces provide sweeping east- and west-facing views, with the east terrace overlooking the ravine, offering picturesque scenery in every season. The primary bedroom retreat features a large bay window, his-and-hers closets with custom built-in organizers, and a luxurious five-piece ensuite bath. A generous second bedroom with its own renovated ensuite completes the layout. Two underground parking spaces and two storage lockers are included. Quietly nestled between The Bridle Path and Lawrence Park, this is a rare offering in an established luxury building where space, service, and privacy come together seamlessly. (id:49187)
989 William Mooney Road
Ottawa, Ontario
Welcome to this exceptional 2025-built modern bungalow offering 2,596 sq. ft. of refined living space on just under 2 acres, where modern luxury meets peaceful country living, just minutes from city conveniences. Ideally located near the Canadian Tire Centre, Kanata's top restaurants, shopping, and amenities, this sought-after neighbourhood is known for its upscale homes, space, and strong sense of community, next to West Lake Estates. The curb appeal impresses with a beautiful brick front, rear siding, a three-car garage with a heat pump, and an expansive driveway. Step into the welcoming foyer, where warmth and comfort immediately set the tone. The main level is filled with abundant natural light and features a versatile den-ideal for a home office, playroom, or additional storage. The living room is both elegant and inviting, creating a seamless flow into the bright, modern kitchen, complete with a large island, spacious pantry, refrigerator, gas stovetop, wall-mounted oven, hood fan, dishwasher, microwave, and wine fridge-perfect for both everyday living and entertaining. A dining area sits perfectly between the kitchen and living room, complemented by a formal dining room for hosting memorable gatherings. The laundry and mudroom combination offers exceptional convenience and storage, with a powder room located just across the hall. The primary suite is a true retreat, featuring a generous walk-in closet and a luxurious five-piece ensuite. Two additional well-sized bedrooms and a four-piece bathroom complete the main floor. Downstairs, the fully finished lower level offers endless potential to customize the space to your needs, already including a four-piece bathroom-ideal for future living space, recreation, or guest accommodations. A rare opportunity to enjoy modern design, a premium custom-built home, and generous land in one of Carp's most desirable locations. (id:49187)
284 Wilson Street E Unit# 201
Ancaster, Ontario
Never been lived in and fully renovated, this stylish 2-bedroom, 1 ½ bath loft for lease is located in the heart of Old Ancaster. Gorgeous hardwood flooring runs throughout, including the open-concept living and kitchen space, complemented by LED pot lights and large windows that fill the unit with natural light. The modern kitchen features quartz countertops, a large undermount sink, stainless steel appliances, and an eat-at island—ideal for both everyday living and entertaining. The loft offers in-suite washer and dryer, a dedicated office area, and a convenient powder room for guests. Patio doors open to your own private balcony, perfect for outdoor enjoyment. The main bath includes a relaxing soaker tub. Additional conveniences include a locker and surface parking space. Surrounded by Old Ancaster’s renowned shops, restaurants, and amenities, this never-lived-in loft offers a rare opportunity to lease a beautifully finished space in a prime location. AAA+ tenants, please send application run through Single Key with supporting documents only. Tenant to pay all utilities. (id:49187)
284 Wilson Street Unit# 202
Ancaster, Ontario
Never been lived in and fully renovated, this stylish one-bedroom, one-bath loft for lease is located in the heart of Old Ancaster. Gorgeous hardwood flooring runs throughout the open-concept living and kitchen space, enhanced by LED pot lights and large windows that flood the unit with natural light. The modern kitchen features quartz countertops, a large undermount sink, stainless steel appliances, and an eat-at island—perfect for both everyday living and entertaining. Enjoy the convenience of in-suite washer and dryer and patio doors leading to your own private balcony, ideal for relaxing outdoors. The main bath offers a double vanity and mirrors, and large walk in shower. Additional features include as small office area, a locker, and a surface parking space. Surrounded by Old Ancaster’s sought-after shops, restaurants, and amenities, this never-lived-in loft presents a rare opportunity to lease a beautifully finished home in a prime location. AAA+ tenants, please send application run through Single Key with supporting documents only. Tenant to pay all utilities. (id:49187)
2036 Mountainside Drive
Burlington, Ontario
Tucked into a sought-after community, this deceptively spacious 1,881 square foot home offers far more than meets the eye, blending thoughtful updates with exceptional indoor & outdoor living. The main level features an updated kitchen with granite countertops & a column fridge & freezer overlooking the living room, along with a separate office, 2 bedrooms & convenient main level laundry. A bright family room addition with a cozy gas fireplace looks out over the impressively deep 136’ backyard, which feels like a private, forest-like retreat thanks to its sunken setting, very mature maple trees & no residential neighbours behind. The yard is equipped with front & back irrigation, a gas line for a BBQ & an Arctic Ocean saltwater swim spa controlled from your phone. Upstairs, the primary bedroom offers a walk-in closet & private 2 piece ensuite, complemented by an upper-level great room with vaulted ceilings ideal as a retreat or flexible living space. The walk-out finished basement adds valuable versatility with a rec room, bedroom, 3 piece bathroom & workshop and opens to a covered porch, while the living driveway leads to a detached, climate-controlled garage currently set up for 1 vehicle but easily convertible to 2. Ideally located within walking distance to shopping, restaurants, schools & parks, with public transit nearby, quick highway access & just minutes to the GO station, this home delivers an exceptional combination of space, comfort & lifestyle. Don’t be TOO LATE*! *REG TM. RSA. (id:49187)
B - 1318 Highgate Road
Ottawa, Ontario
Brand new and professionally renovated legal basement unit with permits. 2 bedroom plus den residence offering a refined, modern living experience. A custom designed kitchen, a spa inspired bathroom, premium flooring and fixtures.Featuring all new plumbing and electrical, windows, insulation and a state of the art ERV air quality system. Essentially new construction. Excellent central location, just steps to schools, parks, transit and shopping.The unit is currently under construction and images provided are of a comparable completed suite. 1 parking spot included. Can also be offered partially furnished. (id:49187)
2 Sherring Crescent
Ottawa, Ontario
Welcome to 2 Sherring Crescent in Kanata Lakes, a high-demand neighbourhood known for top-rated schools, beautiful parks, golf courses and extensive nature trails, with quick highway access and premier shopping and dining at your doorstep. Proximity to Ottawa's thriving tech hub continues to drive strong and consistent buyer demand in this area. This three-bedroom, three-bathroom sleeper hit has been thoughtfully refreshed with fresh paint and new carpeting (2026), plus a brand-new, owned furnace and air conditioning system (2026). Additional subtle-yet-meaningful updates include professionally cleaned ducts, refreshed grout, new caulking throughout and updated trim (all 2026). Beyond the recent improvements, the home features hardwood floors, a gas fireplace, an open-concept kitchen with generous counter space & ample storage, a spacious primary bedroom with walk-in closet & full ensuite, and a fully finished basement complete with a wet bar. Set on a corner lot, the abundant backyard is enclosed by mature cedar hedges, creating a private outdoor retreat. Though perhaps best of all, this property offers an affordable entry point into one of Ottawa's most consistently high-performing neighbourhoods, where the average sale price for a detached home in 2025 was almost $1.1M. The savings at purchase far outweigh the cost of future upgrades, making this a strategic value-add opportunity for buyers with foresight. Let today's value become tomorrow's equity at 2 Sherring Crescent. (id:49187)
32 Cockburn Street
Perth, Ontario
Nestled in the heart of Perth and within walking distance to all amenities, this charming home is a true gem, ideal for first-time buyers, young families, or those looking to downsize. Perfectly positioned to enjoy all that Perth has to offer, it also provides an easy commute to Carleton Place, Smiths Falls, and Kanata. The property features an exceptional outdoor space, with large concord grape vines, 2 apples trees, including a large fenced yard, a screened-in patio, and a detached single-car garage. Step inside and you'll immediately appreciate the character and charm throughout. The bright living room is filled with natural light and offers a cozy gas fireplace, perfect for relaxing evenings. The main floor includes a newly updated kitchen, a separate dining room, convenient main-floor laundry, a bathroom and the primary bedroom. Upstairs, you'll find space for two additional bedrooms. Affordable living in the heart of Perth-this is a home you'll truly fall in love with. (id:49187)
19 Glenhaven Court
Hamilton (Gilkson), Ontario
This spacious two-storey brick home in Hamilton's family-friendly Gilkson neighbourhood features over 2,200 square feet of thoughtfully designed living space with four bedrooms and three full bathrooms. The main floor features a bright and inviting layout with formal living and dining rooms, a generous eat-in kitchen, and a cozy family room perfect for gatherings. Upstairs, the primary suite includes its own ensuite, while three additional bedrooms provide plenty of space for a growing family. The true highlight of this property is the backyard-an expansive, private retreat complete with a gazebo that sets the stage for summer barbecues, outdoor entertaining, and relaxing evenings. With a double garage, parking for four, and close proximity to parks, schools, shopping, transit, and highway access, this home combines everyday convenience with a welcoming community feel. A rare opportunity to enjoy comfort, space, and exceptional outdoor living in one of Hamilton Mountain's most desirable locations. Updates: Roof and windows, including bay window in the living room (2022), main-floor powder room with shower (2022), central air conditioning (2021), furnace (2020), kitchen countertops and backsplash (2018), 812 backyard shed/workshop built on an oversized concrete pad (2016), and all carpeting replaced on main floor with Brazilian hardwood and second floor with 12 mm engineered wood. (id:49187)
10 Devere Gardens
Quinte West (Trenton Ward), Ontario
Welcome to the West End! Fantastic renovated all-brick bungalow located on a quiet street in Trenton's West end near parks, trails, shopping & more. The list of improvements are numerous & include: new windows & doors, updated brick colour, new kitchen with quartz countertops, new flooring, new 200amp electrical service, EV charger, 4 season sunroom, accessible/handicap features, main floor laundry & much more. 3 bdrms total with 3 baths. 2 spacious bdrms on the main lvl including full ensuite with the Primary. Open concept L-shaped living, dining & kitchen with fresh paint & crown moulding. Living room has large picture window overlooking the front yard plus built-in, modern fireplace. The contemporary kitchen has modern cabinets to the ceiling, new appliances, quartz counters, peninsula seating & 2 new skylights for natural light. Off the back of the home is a 4 season sunroom with windows on 3 sides & a dedicated heat pump system for heating & cooling. Sunroom overlooks the private, fully fenced rear yard with large mature tree & attractive landscaping. 2 patio areas grace this space for seating & entertaining including a hot tub area with wiring. The recently paved driveway can easily accommodate 5 cars plus an electric vehicle charger for convenience. The detached dbl garage is divided into 2 halves, one side for vehicular access as well as an insulated lounge area for additional living or work space. Accessibility features include: a front ramp, wider door openings & all conveniences on the main lvl. Lower lvl is also finished, boasting a large rec rm, a 3rd bathroom (3pc.) & lower lvl bdrm. Additionally in the bsmt is a storage/utility rm with workbench, 2nd laundry & HVAC equipment. Other features include: gas furnace, C/Air, new gas HWT & some electric blinds. Great combination of location & updates make this a home you don't want to miss. Seller willing to sell Hot Tub separately. (id:49187)
Bsmt - 3094 Splendour Place
Mississauga (Churchill Meadows), Ontario
Legal Basement Apartment with Luxury Finishes and Separate Entrance! 2 Bedrooms and 1 Bathroom. Full Custom Kitchen with Quartz Counter Top Equipped with Stainless Steel Appliances and Ensuite Washer/Dryer. Vinyl Flooring Throughout. (id:49187)
122 Bunting Road Unit# 68
St. Catharines, Ontario
Rare opportunity in the highly sought-after CAW Retirement Village! This end unit bungalow townhouse is designed for an easier lifestyle with accessibility in mind. The wheelchair friendly main floor features a kitchen, dining area, and a bright living room, along with a large primary bedroom (with patio doors leading to your own private rear deck), a full bathroom, and main floor laundry. Everything you need for daily living all in one space. The fully finished basement adds incredible value, offering a well sized family room with a cozy electric fireplace, a workshop for hobbyists, a versatile den (perfect as a guest bedroom), and a second full bathroom. Say goodbye to multiple utility bills; the low monthly fee of $485 includes your hydro, water, cable TV, and more, offering true budget predictability. With ample visitor parking and a location just minutes from major highways and all essential amenities, this home is the perfect blend of comfort and convenience. Don't miss out! (id:49187)
5264 Tiffany Court
Mississauga (Central Erin Mills), Ontario
How great to find a family home you will not outgrow - 9,459 sq ft of living space. Your family can enjoy the benefits of being tucked away on a quiet cul-de-sac in one of Mississauga's most established luxury enclaves, a ravine lot 5264 Tiffany Court tells a story of timeless elegance and thoughtful design. Moments from Credit Valley Hospital, Erin Mills Town Centre, great schools and effortless access to Highways 403 and 407.From the moment you arrive, the grand foyer sets the tone-soaring ceilings, a sweeping curved staircase, and sparkling crystal chandeliers create a formal, unforgettable first impression. You will enjoy how the main floor unfolds beautifully with elegant living and dining rooms great for the large gatherings. There is a stunning renovated eat-in kitchen, the true heart of the home. Open to a sun-filled family room. Step outside to the west-facing backyard, where ravine views provide ultimate privacy. An in-ground pool and integrated hot-tub with waterfall, the outdoor fireplace transform the space into a private resort-perfect for entertaining under golden sunsets or enjoying quiet evenings surrounded by nature. Designed for multigenerational living, the home offers a rare main-floor primary suite, complemented by a second luxurious primary bedroom on the upper level. An office and laundry on the main floor add everyday practicality without sacrificing refinement. The lower level extends the lifestyle further, featuring a generous mudroom with garage access, a large games and recreation room with built-in bar, a media room, gym, and bonus rooms for storage or future possibilities. Set within a community known for estate-sized homes, excellent schools, and a safe, family-friendly atmosphere, 5264 Tiffany Court isn't just a residence-it's a legacy home, ready to be enjoyed for generations to come. (id:49187)
65 Port Royal Avenue
Vaughan (Kleinburg), Ontario
Bright And Spacious Detached Home In Kleinburg Featuring A Functional Layout, Double Car Garage, And 4 Bedrooms. High-quality Finishes And Hardwood Floors Throughout. Located In A Prestigious, Family-friendly Neighbourhood With Quick Access To Hwy 427, Trails, And More. The Home Offers A Modern Kitchen With Granite Countertops, Central Island, And Large Bedrooms, Each With Its Own Ensuite Bathroom. Tenant Is Responsible For All Utilities. (id:49187)
Lower - 65 Port Royal Avenue
Vaughan (Kleinburg), Ontario
Bright And Spacious Basement Apartment In Kleinburg Featuring A Functional Layout, 2 Bedrooms and 2 Washrooms. High-quality Finishes And Hardwood Floors Throughout. Located In A Prestigious, Family-friendly Neighbourhood With Quick Access To Hwy 427, Trails, And More. Tenant Is Responsible For All Utilities. (id:49187)
57 Bolster Lane
Uxbridge, Ontario
Modern 3 Bedroom 4 Washroom Two-Storey on a deep 124ft lot complete with finished basement in the highly sought-after Barton Farms neighbourhood. The charming country curb appeal is enhanced by the covered front porch and 2nd floor balcony. The home has been stylishly upgraded with clean lines and a modern feel. The main floor features a bright open concept layout including a modern kitchen boasting quartz countertops, stainless steel appliances and a mirrored backsplash. The combined living and dining room walks-out to the oversized deck. The second floor has a luxurious primary bedroom with a walk-out to a private balcony, double closet and a recently renovated ensuite. The two remaining spacious bedrooms and a four-piece family bathroom finish the space. The finished basement has a versatile family room or home office-perfect for remote work or gaming, along with its own bathroom, separate laundry area, and plenty of storage. The spacious fenced backyard has lots of room to play, garden or even add a pool and features an oversized deck perfect for entertaining. This family-friendly location is exceptionally convenient, just steps from parks, soccer fields, schools with direct access to the scenic Trans Canada Trail system. Walkable to Joseph Gould Public School, Uxbridge Secondary School, the community pool, and the charming historic downtown Uxbridge. (id:49187)
6509 13th Line
New Tecumseth, Ontario
Welcome to your Private Countryside Estate overlooking Alliston !Scenic Ranch style home on 10 acres with river frontage & bonus beach area including BBQ and firepit. Multiple outbuildings, large living quarters, with room for animals & livestock. Recent Addition with multiple separate 1-2 bedroom- fully updated apartments perfect for additional income or multi generational living.Fish for Salmon and trout or Enjoy the Orchard with multiple kinds of fruit trees, Mature forest nature trails and HILLTOP views. Lots of parking and storage.Great commuter location minutes away from Hwy 400, 27, 9 and Hwy 50. Close to Alliston and Honda ! (id:49187)
405 - 28 Wellesley Street E
Toronto (Church-Yonge Corridor), Ontario
Live In Style & Luxury, Vox Condo. Beautiful & Spacious Two Bedroom Unit, Open Concept, South Facing Natural Bright Sunlight Shed In. Prime Downtown Location. Steps to Wellesley Station, Yonge Wellesley Foodie, Steps to U Of T, Toronto Metropolitan University, Premium Schools, College Park, Shops, Restaurant, Entertainment, Loblaws Grocery & Much More! Outdoor Party & BBQ Area Fully-Equipped Gym & 24-Hr Concierge. (id:49187)
11 - 141 Condor Court
London East (East P), Ontario
This bright and inviting 3-bedroom, 2-bath end-unit townhouse offers the perfect blend of comfort, space, and convenience. The main floor features a spacious living room with a cozy gas fireplace, an open dining area, and a generous kitchen-ideal for preparing family meals and entertaining guests. A convenient 2-piece powder room completes the main level, while a walkout to the stone patio provides the perfect spot to unwind after a long day.Upstairs, the primary bedroom offers dual closets for excellent storage, while two additional bedrooms provide flexibility for family, guests, or a home office. The partially finished basement adds even more versatility, featuring a large storage area, a dedicated workshop, and space that's perfect for a media room, personal gym, or quiet workspace.Located in a peaceful, family-friendly neighbourhood, this home is close to all your daily conveniences-shopping, dining, and groceries at Argyle Mall, nearby parks and schools, and easy access to public transit, the airport, and Highway 401. With its smart layout, functional features, and prime location, this home is a fantastic choice for first-time buyers, downsizers, or investors seeking lasting value and lifestyle appeal. (id:49187)
2805 - 33 Charles Street E
Toronto (Church-Yonge Corridor), Ontario
Rarely Available Unit With Stunning Unobstructed West City Views and 9 Ft Floor To Ceiling Windows. The Perfect Layout for Home Office Location. Steps to Yonge Bloor Station, Shopping and University of Toronto. Enjoy All Day Light and Sunsets. Includes Scavolini Kitchen, Stainless Steel Appliances, Ceasar Stone Counter-Top & Ceramic Back Splash! Bathroom With Marble. A Building with Spa-Like Facilities Including Outdoor Pool, Hot Tub Heated Year Round! Fireplace, Lounge Area, Outdoor Dining Pavilion W/Al Fresco Bar! Cardio, Exercise Room! Billiard Media Room. Do Not Miss Out. (id:49187)
1597 Trinity Church Road
Hamilton, Ontario
Beautifully presented, Exquisitely updated 3 bedroom, 2 bathroom Sidesplit situated on picturesque 100' x 218' mature lot on sought after Trinity Church Rd. Great curb appeal with all brick exterior, welcoming front walkway leading to covered porch, attached car port, tastefully landscaped, & entertainers dream back yard with recently updated composite deck overlooking calming country views. The flowing interior layout features close to 2000 sq ft of well designed living space highlighted by gourmet kitchen with oversized eat at island, S/S appliances, tile flooring, & backsplash, formal dining area leading to patio, spacious living room, 2 large upper level bedrooms, & updated primary 4 pc bathroom. The finished basement includes rec room, 3rd bedroom, additional 3 pc bathroom, laundry room, & storage area. Conveniently located minutes to Hamilton amenities, restaurants, shopping, schools, parks, & easy access to Red Hill, Linc, QEW, & 403. Upgrades throughout include modern decor, flooring, & fixtures, kitchen, decking, roof shingles - 2019, hi eff N/Gas furnace & A/C. Rarely do properties in this location come available for sale in the price range! Perfect home for all walk of life. Shows well - Just move in & Enjoy! Experience Hannon Country Living at its Finest! (id:49187)
956 2nd Avenue E
Owen Sound, Ontario
Discover an exceptional leasing opportunity in the heart of Owen Sound at 956 2nd Avenue East. This impressive 1050 sq. ft. commercial building offers a rare blend of character, functionality, and versatility in a high-visibility location with strong pedestrian and vehicular traffic. The main floor commercial space is well-suited for a wide range of uses, benefiting from excellent street exposure and consistent foot traffic-ideal for retail, professional services, or creative concepts. The layout allows for flexible configurations to suit various business needs. The property also features a large unfinished basement with generous clear height, providing ample space for storage or operational support. Position your business in a central, accessible location with strong presence and potential in downtown Owen Sound. (id:49187)
720 Mullin Way
Burlington, Ontario
Outstanding lifestyle opportunity backing onto coveted green space in the city. Enjoy direct access to Sherwood Forest Park, with its playground and Community Centre just steps from your back door. The Centennial Bikeway and walking path connect you effortlessly to downtown Burlington and the shores of Lake Ontario. This pride-of-ownership 4-level, 4-bedroom side-split has been extensively and professionally renovated over the past several years. A generous front foyer offers a welcoming first impression and includes convenient inside access to the attached garage. The main level was professionally renovated and opened up in 2020, creating a modern, flowing layout ideal for entertaining. The living room, dining room, and kitchen are bathed in natural light from a large picture window overlooking the streetscape and a wide sliding door with serene backyard and green-space views. Upstairs, you’ll find four bedrooms and an updated full bathroom, with ceiling lighting—an elevated feature for this style of home. The main-floor den or office features a cozy fireplace and a separate exterior entrance to the back garden, adding flexibility and convenience. The lower-level family room is large, bright, and fully updated with new flooring and refreshed walls, complemented by a renovated 3-piece bathroom. Outdoors, the pool-sized backyard has been beautifully landscaped with striking stonework and a custom gazebo—perfect for relaxing or entertaining. Additional updates include furnace, air conditioning, select windows, custom blinds throughout, upgraded door hardware, and more. Nelson Park is also close by offering tennis courts, a pool, splash pad, arena and more. Appleby GO Station is nearby and accessible via a paved walking path. A true gem offering space, style, and an exceptional location—this home will not last long. (id:49187)
3906 - 20 Shore Breeze Drive
Toronto (Mimico), Ontario
Ss Appliances: Fridge, Stove, Dishwasher, Microwave. Stacked White Washer & Dryer. 1 Parking And 1 Locker Included (id:49187)
Unit 6 - 9 Ontario Street
Orillia, Ontario
Excellent refurbished 1346 Sq Ft unit available in attractive industrial building with easy access to Hwy 11. Windowed entrance reception area with 1 office. 12' clear height in Warehouse area with new LED lighting and epoxied floor. New 10'x10' overhead drive-in door being installed. $1500/mth + TMI@$4.90 psf + HST. Tenant pays utilities. L/A is a shareholder in the Landlord corporation. (id:49187)
11 Kelsey Crescent
Barrie (Ardagh), Ontario
Tastefully renovated brand new basement in a very desirable area is now up for lease. Two good sized bedrooms and one full washroom. Large kitchen and living room. Professionally finished and close to Schools, ,place of worship ,trails and highway. One parking spot is included in the lease. Ensuite laundry for your convenience, Brand now Washer and Dryer. Tenants pay 40% utilities. Don't miss it. Ideal for family and professionals. AAA tenants only. No smoke/ Vap and no pets as per the landlord. (id:49187)
320 Whitmore Drive
Waterloo, Ontario
Welcome to 320 Whitmore. This stately farmhouse estate (Fieldstone House, circa 1853) stands as one of the most historically significant and prominent period homes in Southwestern Ontario. Located in the highly sought-after Old Colonial Acres, this 19th-century residence is among the last remaining original stone houses in Waterloo Region, representing a rare and inimitable piece of Ontario's architectural history. Lovingly and comprehensively restored, the home has undergone extensive interior reconstruction - re-planned, re-framed, and modernized within its original stone exterior - delivering the comfort, layout, and livability of a new build while retaining its historic roots. The enduring fieldstone construction (with ~2 ft. thick walls), original doors and millwork, period staircases, and hand-hewn beams, speaks to a level of authenticity rarely found today. The home unfolds across multiple wings, offering remarkable main-floor scale anchored by grand living spaces and a private primary wing. The sheer size of the main-floor footprint represents a level of construction that would be prohibitively expensive to replicate today. At the centre of the home, a historic conservatory offers sweeping views of the park-like grounds, while an upper-level belvedere provides a scenic vantage point for stunning sunsets set against century-old maple trees. A stately period porch frames the front entrance to the home, complete with original millwork. Set on one of the largest lots in the neighbourhood, the property offers a true estate setting - with expansive front and side yards that make you feel like you're in your own private park. Behind the house, the large, sun-filled backyard is anchored by a saltwater pool and hot tub - perfect for quiet moments and meaningful gatherings. This is not simply a home; it is a landmark. A living piece of Waterloo's history and a once-in-a-lifetime opportunity to steward something truly irreplaceable. (id:49187)
4108 - 138 Downes Street
Toronto (Waterfront Communities), Ontario
Spacious 1+Den Condo at Sugar Wharf, 138 Downes Street. This 678 sq ft suite (564 interior +114 balcony) features a functional layout with a bright living area, a den perfect for a home office or guest space, and a spacious balcony to enjoy the view. With sleek finishes, stainless steel appliances, and all the essentials for modern living, this unit offers comfort and convenience in one of downtowns most connected locations, just steps to shops, dining, transit, and more. (id:49187)
5006 - 950 Portage Parkway
Vaughan (Vaughan Corporate Centre), Ontario
Luxury Corner Condo Unit In Transit City-3 Located In The Heart Of Vaughan Area W/Large 2 Bedrooms, 2 Baths + Study Area, *Amazing South-East View*, Located Close To Metropolitan Centre, Steps To VMC Subway & Bus Terminal & YMCA. Easy To Access To Hwy 427, 400 & 407, Short Drive To York University & Downtown Toronto & Steps To All Amenities, Close To Restaurant, Shopping Malls, Vaughan Mills, Banks, *Parking Included*, CN Tower View On Clear Sunny Day! (id:49187)
Upper - 51 Black Creek Boulevard
Toronto (Rockcliffe-Smythe), Ontario
Step into comfort & everyday convenience w/this self-contained 4-bedroom Main Fl unit, featuring a private entrance and highlighted by a backyard retreat, ideal for enjoying the upcoming summer months. Inside, the spacious living/dining area provides ample room to entertain guests or unwind comfortably w/family & friends after a long day. The thoughtfully laid-out 4 bedrooms each include their own window, most w/closet space, all offering flexible functionality & privacy for families or a group of professionals sharing the home. The kitchen is equipped w/in-unit stacked laundry machines for added ease & day-to-day efficiency. Situated just west of Jane St, this well-located home places you a short walk from transit, making commuting simple while keeping you close to nearby shops, restaurants & a wide range of recreational amenities to explore year-round. Put your green thumb to work in the tiered garden ravine overlooking Smythe park, a true outdoor enthusiast's oasis that's also exceptional for kids & families, complete w/the Black Creek Trail walking path, baseball diamond, outdoor pool & expansive green space to relax, play or soak up the sun all day. Well maintained throughout, this move-in-ready residence offers the perfect balance of indoor comfort & outdoor enjoyment, allowing you to settle in quickly & start creating lasting memories. A fantastic opportunity to lease a home in a vibrant, family and commuter friendly community close to everything you need. Basement rented separately. Images of property are from 2023. The property is in a bit rougher shape since then, tenants are moving out which is reflected in state of property. Updates can be made before moving in, for example the bathroom can be repainted. (id:49187)
83 - 60 Arkell Road
Guelph (Kortright East), Ontario
Welcome to #83-60 Arkell Road, an exceptional modern townhome tucked within an exclusive, private enclave of just a handful of homes. Backing onto a dense forest, this home offers rare privacy and a natural backdrop that feels miles away from city life-yet it's ideally located in Guelph's desirable South End, close to top-rated schools, public transit, and every amenity imaginable. With over 2,400 sq ft of living space, including a walk-out lower level, this home features 3 bedrooms and 3.5 bathrooms, plus a den/home office on the second floor. This unit is highly upgraded, with luxury vinyl plank flooring, LED pot lights, and stone surfaces throughout. The open-concept main floor is perfect for entertaining, with a spacious dining and living area that walks out to a private deck overlooking the forest. The chef-inspired kitchen features full-height cabinetry, high-end stainless steel appliances, and a quartz waterfall island that anchors the space. The upper landing includes a convenient laundry closet and a flex space that's ideal for an office, workout area, or reading nook. The primary suite enjoys a dedicated ensuite with a glass-enclosed shower and rain shower head, while two additional bedrooms share a stylish 4-piece bathroom. The finished walk-out basement provides even more living space with a full bathroom and a large recreation room that opens to a covered patio surrounded by nature. The cherry on top? This unit comes with a rare third parking space! This is the ideal home for a stylish couple, modern family, or investor who is looking to attract a high quality tenant. (id:49187)
60a Eastview Road
Guelph (Grange Road), Ontario
This custom-built executive bungalow offers style, function, and flexibility in one of East Guelph's most convenient locations! Situated on a 50-foot lot and surrounded by extensive, low-maintenance professional landscaping, this home impresses from the moment you arrive with its stamped concrete driveway and inviting curb appeal. Inside, the main level features beautiful hardwood floors and an open-concept entertainer's layout. The spacious living room boasts a vaulted ceiling and cozy gas fireplace, flowing seamlessly into the gourmet eat-in kitchen with stainless steel appliances, a central island with bar seating, and access to the large rear deck and patio. The main level offers three generous bedrooms, ideal for families or downsizers who still want room for guests. Downstairs, a bright and thoughtfully designed 2-bedroom, 2-bath legal basement apartment provides incredible versatility. With its own separate entrance, spacious living areas, full kitchen, in-suite laundry, and carpet-free finishes, it's perfect for multigenerational living or generating valuable rental income in retirement. New furnace, AC, and heat exchanger installed April 2024 with transferrable warranty. Set in a prime East Guelph neighbourhood close to parks, trails, amenities, schools, and quick Highway 401 access, this property checks all the boxes for those seeking comfort, quality, and lifestyle in a beautiful, easy to maintain package! (id:49187)
1 - 1430 Highbury Avenue N
London East (East D), Ontario
Welcome to the definition of "worry-free living." This is not just a 'move-in ready' home; it's a 'move-in and relax for 20 years' home. Every single high-cost update has been meticulously completed for you. Step inside this sun-filled 2+1 bedroom, 3-full bathroom condo and immediately notice the brand new LVP flooring (2022) that flows through the open-concept space. The heart of the home is the brand new kitchen (2022), thoughtfully designed for both cooking and entertaining. The main floor offers effortless living, including a spacious primary suite with a beautifully upgraded ensuite (2023). The features continue in the fully finished lower level, offering a huge rec room, a third bedroom, and a third full bathroom-perfect for guests, a home office/den. But the two most incredible features are outside: The Dream Garage; a full 2-car heated garage that is a true showstopper featuring a new insulated door/opener and custom-painted epoxy floor-and the 'Zero-Chore' Yard, which boasts zero-grass, all-turf landscaping and a new concrete laneway/sidewalk (2024). This home is the antidote to the "money pit," with an unparalleled list of recent, high-value upgrades offering total peace of mind. This includes a new roof (2024), new furnace and AC (2023), new windows and doors (2024), upgraded attic insulation (2024), and an owned hot water tank. This is a rare opportunity to own a home where literally everything has been done. All you have to do is turn the key. Book your private showing today. (id:49187)
64 Heathdale Road
Toronto (Humewood-Cedarvale), Ontario
Customize, Renovate or Build New - A Rare Opportunity on Heathdale Rd in Prime Cedarvale. Nestled on a 50 X 151-foot lot (irregular - not all table land) overlooking the ravine, this 6-bedroom, 3-bathroom side-hall home is full of potential. Whether you choose to restore its original charm or design a brand-new masterpiece, this is your chance to create the perfect home in one of the city's most coveted neighborhoods. Step into the expansive living room, where sunlight pours in through the south-facing bay window, illuminating original hardwood floors. An elegant dining room features a French door that opens to a covered deck overlooking the expansive backyard. A quaint kitchen offers triple casement windows and the opportunity to craft a dream chef's kitchen overlooking the ravine. The second floor boasts a wide, paneled staircase leading to four generous bedrooms and a family bathroom. The primary bedroom features a wood-burning fireplace (currently inoperable). A second bedroom opens onto a sunroom with elevated views of the backyard and ravine. The third level is a hidden gem, featuring two additional bedrooms and a private bathroom. This could be transformed into a guest retreat or artist's loft. The lower level offers potential for additional living space and includes a laundry room. Outside, the driveway accommodates two vehicles and offers an attached garage with space for a third vehicle. The wide backyard provides a rare blend of nature and city living. This 1925 original is being sold as-is, presenting a unique opportunity to renovate or rebuild in one of Toronto's most sought-after neighborhoods. Located in the Cedarvale Community and Forest Hill Collegiate school districts, this property boasts access to a gorgeous park and ravine walk. Don't miss your chance to create the home of your dreams in Prime Cedarvale!! (id:49187)
19 Glenhaven Court
Hamilton, Ontario
This spacious two-storey brick home in Hamilton’s family-friendly Gilkson neighbourhood offers over 2,200 square feet of thoughtfully designed living space with four bedrooms and three full bathrooms. The main floor features a bright and inviting layout with formal living and dining rooms, a generous eat-in kitchen, and a cozy family room perfect for gatherings. Upstairs, the primary suite includes its own ensuite, while three additional bedrooms provide plenty of space for a growing family. The true highlight of this property is the backyard—an expansive, private retreat complete with a gazebo that sets the stage for summer barbecues, outdoor entertaining, and relaxing evenings. With a double garage, parking for four, and close proximity to parks, schools, shopping, transit, and highway access, this home combines everyday convenience with a welcoming community feel. A rare opportunity to enjoy comfort, space, and exceptional outdoor living in one of Hamilton Mountain’s most desirable locations. Updates: Roof and windows, including bay window in the living room (2022), main-floor powder room with shower (2022), central air conditioning (2021), furnace (2020), kitchen countertops and backsplash (2018), 8×12 backyard shed/workshop built on an oversized concrete pad (2016), and all carpeting replaced on main floor with Brazilian hardwood and second floor with 12 mm engineered wood. (id:49187)
67 Broadway Street
Tillsonburg, Ontario
HERE IS YOUR OPPORTUNITY TO HAVE AN AFFORDABLE STORE FRONT IN TILLSONBURG'S COVETED DOWNTOWN CORE. THIS SPACE OFFERS 800 SQUARE FEET OF CLEAN OPEN FLOOR-PLAN WITH 12 FOOT CEILINGS. THIS IS IDEAL FOR RETAIL, OR OFFICE SPACE OR A MULTITUDE OF OTHER POSSIBILITIES WITH TILLSONBURG'S CC (CENTRAL COMMERCIAL) ZONING PERMITTED USES. TRIPLE NET LEASE WITH FIVE YEAR TERM PREFERRED. TWO DEDICATED PARKING SPOTS LOCATED IN THE REAR. NOTE, FOR THE RIGHT TENANT, LANDLORD IS WILLING TO DO SOME FINISHING OR REMODELLING TO SUIT OFFICE OR OPEN CONCEPT FOR RETAIL. THESE FITUPS ARE NEGOTIABLE. (id:49187)
Lower - 525 Bloor Street E
Toronto (North St. James Town), Ontario
Opportunity Knocks With A Chance To Claim A Meticulously Curated 4306 Square Feet Of Commercial Space In The Modern Addition (2006) Of A Landmark Property at The Heart Of Toronto . This space has it's own Separate Entrance On The North/West Corner of the building. The Iconic St. Peter & St. Simon the Apostle Church Is Not Only A Breathtakingly Beautiful Building boasting A Pedigree Dating Over One Hundred Years (Circa 1886) It is Also Strategically Located On The Bustling Bloor Street East Corridor Mere Steps Away From The Sherbourne Subway Station. This Heritage Building Now Ready To Be The Home Of Your Organization, Guaranteed To To Give You That "WOW" Factor. Don't Miss Your Opportunity At This Exclusive Space, Boasting An Airy Loft-Styled Design Feel it was Originally Built As A Spacious Gym With Soaring Ceilings, Exposed Brick, & Large Above Grade Windows. Over 4000 Square Feet Of Interior Space With Essential Amenities Such As Men's & Women's Bathrooms and Shower Facilities, Dedicated A.C. Unit, Laundry AND Office Space. This Open Concept Multi-Tiered Floor Plan Boasts 12 Foot Clear Height Is Guaranteed To Impress, Within Walking Distance To Restaurants, Retail Shopping, Cafes, Greenspace And Other Essentials, Come And Explore This Exclusive Location For Yourself. The Rent Is Based On $10 PSF Net and $10 PSF CAM, Space Is Ideal For A Non-Profit Community Based User (charitable, religious, non-profit, Community Health services/clinic, medical, plus many more possibilities.) (id:49187)
4006 - 395 Bloor Street E
Toronto (North St. James Town), Ontario
Welcome to 395 Bloor Street East! Bright and well-maintained residential condo available for lease in a highly sought-after Bloor/Yorkville location. This unit offers a functional layout with comfortable living space, ideal for professionals or individuals seeking a convenient downtown lifestyle. Situated steps from TTC subway access, parks, restaurants, cafés, and everyday essentials, with quick access to Yorkville, U of T, and the downtown core. Enjoy living in a vibrant, walkable neighbourhood with everything at your doorstep. Well-managed building with excellent proximity to transit and amenities. Perfect opportunity to lease in one of Toronto's most desirable urban locations. (id:49187)
2007 - 10 Northtown Way
Toronto (Willowdale East), Ontario
Newly Renovated. Newer Stainless Steel Appliances. Bright, Sun Filled & Spacious 20th Floor Sunset View. 1 Bed + 1 Bath With Locker and Parking. Excellent Location With Unobstructed Sunset Views. Steps Away From Many Grocery Stores (Metro, Loblaws, HMart...etc), Restaurants, Schools, and Subway Stations (Finch and North York Stations). 24 Hour Security and Concierge With Many Amenities Including Pool, Gym, Game Room and Party Room. (id:49187)
104 - 103 Clair Road E
Guelph (Clairfields/hanlon Business Park), Ontario
Well-established convenience store business located in a high-traffic plaza with excellent visibility and steady customer flow. Situated in Pergola Commons Shopping Centre, surrounded by strong national tenants including RBC, BMO and The KEG Steakhouse, generating consistent foot traffic throughout the day. Efficient operation and lots of potential to further grow the business. Secure lease in place expiring March 2029 with a 5-year renewal option, and rent of $5,000 including TMI & HST, providing long-term stability and predictable occupancy costs. An excellent opportunity for a hands-on owner or investor seeking a well-positioned business in a prime commercial plaza with strong upside potential. (id:49187)
1902 - 2060 Lakeshore Road
Burlington (Brant), Ontario
Enjoy luxury living at Bridgewater Private Residences on the lake in downtown Burlington. This 1571 square foot, 2 bedroom plus den corner suite has two private balconies, one with a gas line for a barbecue. The spacious living room and dining room feature a custom coffered ceiling and floor to ceiling windows overlooking sweeping views of Lake Ontario and the Burlington-Toronto skyline. The kitchen is equipped with Thermidor appliances, a large island and upgraded cabinetry, countertops and backsplash. The master bedroom offers a walk-in-closet and a spacious bathroom with heated floors. The comfortable den, the second bedroom and bathroom, a spacious utility cupboard, and in suite laundry facility complete the unit. Also included are 2 parking spaces and a storage locker. Residents enjoy many amenities including a large 8th floor terrace with barbecues, two fitness centres, an indoor pool and spa, bike storage, valet visitor parking, a large party room with billiards and a piano, monthly social events, and direct access to the Pearle Hotel, Isabelle restaurant, and Pearle Café. Bridgewater Private Residences offers downtown living on the lake, combined with convenient access to highways and Burlington GO facilities, the perfect blend of elegance and convenience. (id:49187)
Main - 24 Eastwood Drive
Welland (N. Welland), Ontario
Spacious and well-maintained 3-bedroom, 1-washroom carpet-free bungalow available for rent in a prime location! This bright and functional home offers comfortable one-level living with generously sized bedrooms and a practical layout. Enjoy the convenience of a 2-car garage plus 2 additional driveway parking spaces. Ideally situated close to Niagara College, schools, public transit, shopping, and other amenities, making it perfect for families or professionals. Don't miss this opportunity to live in a highly desirable and convenient neighbourhood! (id:49187)
Basement - 24 Eastwood Drive
Welland (N. Welland), Ontario
Very neat and clean basement apartment, Separate Entrance with own laundry, Stove, Fridge. Comes with 2 car parkings outside on driveway, Tenant To Pay 30% Utilities. Clearing Snow And Maintaining Lawn Is Tenant's Responsibility. (id:49187)
308 - 38 Walton Street
Port Hope, Ontario
Welcome to 38 Walton Street, Unit 308, right in the heart of downtown Port Hope! Discover 1955 sq. ft. of bright, accessible living in this stunning, oversized apartment. From the moment you step through the expansive front entrance, youre greeted by an inviting layout that feels both open and refined. The spacious living room, featuring two windows overlooking Walton Street, offers endless potential for your personal touch and creativity. A convenient 2-piece bathroom completes the front end of the suite. Down the hall, youll find the first bedroom with its own 3-piece ensuite, perfect for guests or a home office. The primary suite is an absolute retreat, complete with a walk-in closet, and a 4-piece ensuite featuring a soaker tub and walk-in shower for a true spa-like experience. The kitchen and dining area are a dream come true for anyone who loves to cook or entertain. Large windows frame serene views of the Ganaraska River, creating the perfect backdrop for everyday living. Outfitted with stainless steel appliances, including a built-in oven and microwave, dishwasher, and countertop stove with hood range, this space blends function and elegance. A pantry with in-unit laundry adds even more storage and convenience. Set in one of Port Hopes most charming and walkable locations, youre steps away from local cafes, boutique shops, restaurants, and the beach, with the 401 just minutes away for easy commuting. This unit truly captures the best of downtown living, offering both comfort and character in one extraordinary package. Tenant pays hydro, gas, water, and tenant insurance. (id:49187)
24 Cayuga Avenue
Mississauga (Port Credit), Ontario
Welcome to modern luxury & sophisticated living in the heart of Port Credit. This stunning bespoke home offers refined design, premium finishes & exceptional walkability to waterfront amenities, parks, restaurants & boutiques. With quick access to the Port Credit GO & QEW, this home offers convenience & accessibility. Main level features bespoke millwork, designer lighting & chef's kitchen with an oversized island, premium Jenn-Air appliances & a w/o to private deck. Multiple gas fireplaces add warmth & sophistication. Second level boasts showstopping custom skylight & luxurious primary retreat with spa-inspired ensuite & custom w/i closets. Easily convert the primary closet back into a 4th BR if needed. Secondary BRs offer lrg closets & private ensuites. Lower level includes a rec room with fireplace, kitchen, 3pc bath & walk-out-ideal for guests or multi-gen living. Professionally landscaped front & rear yards with heated enclosed cabana complete this exceptional Port Credit offering! (id:49187)
12 Wickford Drive
Toronto (Maple Leaf), Ontario
Amazing House - Main Floor for Rent. Fully renovated bungalow with quality finishes throughout. The open-concept main floor features a spacious living and dining area, flowing into a bright, sun-filled solarium with large windows and direct access to the backyard. The modern kitchen offers granite countertops, a breakfast bar, and a ceramic backsplash, perfect for everyday living. The primary bedroom includes a private 2-piece ensuite and closet. The second and third bedrooms are bright, with large windows and built-in closets. Amazing location, 5 Mins to the highway, close to shopping malls, grocery and many more attractions. Don't miss this opportunity! (id:49187)
57 Douet Lane
Ajax (South East), Ontario
Welcome to your dream home! This 4 Bedroom + 4 Washroom, Corner/End Unit property boasts a plethora of high-end upgrades. The kitchen is a chef's paradise, featuring a 30" Stainless Steel Gas Range with an upgraded hood fan, elegant granite countertops (Grigio Sardo), and stylish backsplash tiles (Snowhite series and Carrara 3x12 Metro Mate). The cabinetry is upgraded with deep pantry and pot & pan drawers, all finished with brushed nickel hardware. Recessed lighting with dimmer switches illuminates the great room, while a capped ceiling outlet above the kitchen island offers an opportunity for a stylish lighting fixture. The bathroom upgrades include Arctic White vanity cabinets, Weave White wall tiles, and a Delta Vero Shower Kit, providing a spa-like experience.This home is designed for modern living, with Cat6 data outlets in Bedrooms 2 and 3, a 2" conduit from the basement to the attic, and additional duplex outlets for convenience. Hardwood flooring (Gryphon 5" Red Oak Character Smooth Pearl) extends through key areas, complemented by stained oak railings and spindles. The property also includes a capped ceiling outlet above the fireplace for a wall-mounted TV, and the HVAC system is prepped for easy range hood hook-up. Central Vacuum included. Steps away from Park. This exceptional property combines luxury and functionality, making it the perfect sanctuary for discerning buyers. Schedule a viewing today and experience unparalleled comfort and style. (id:49187)

