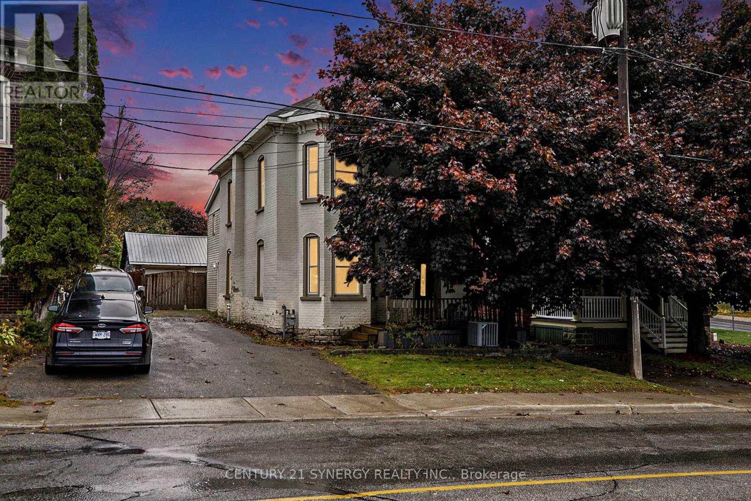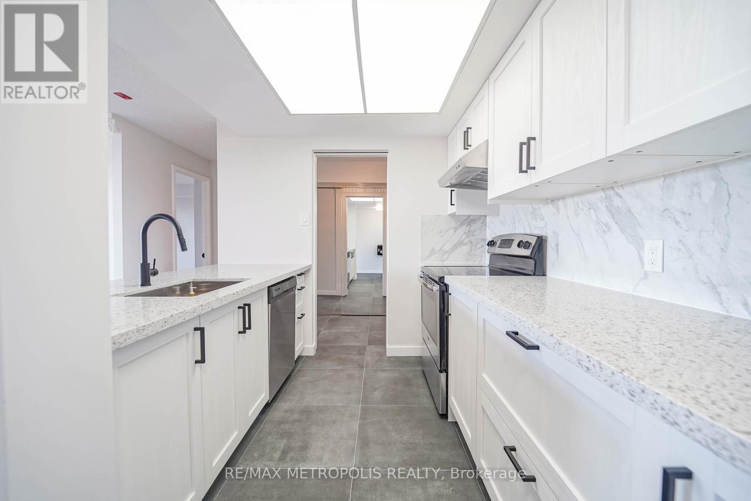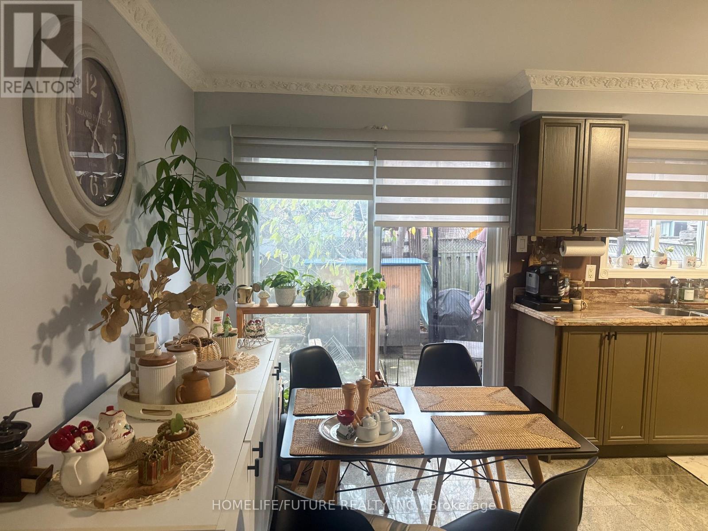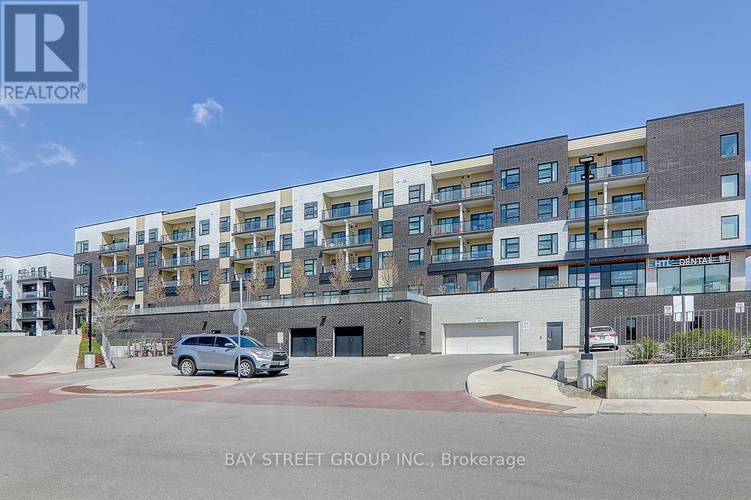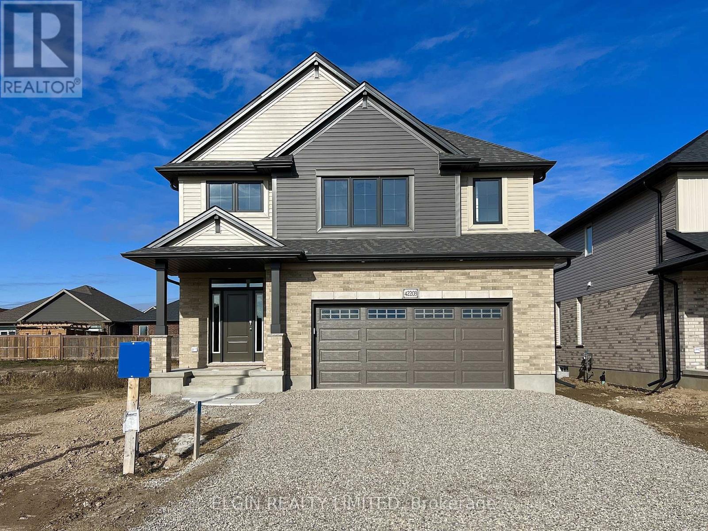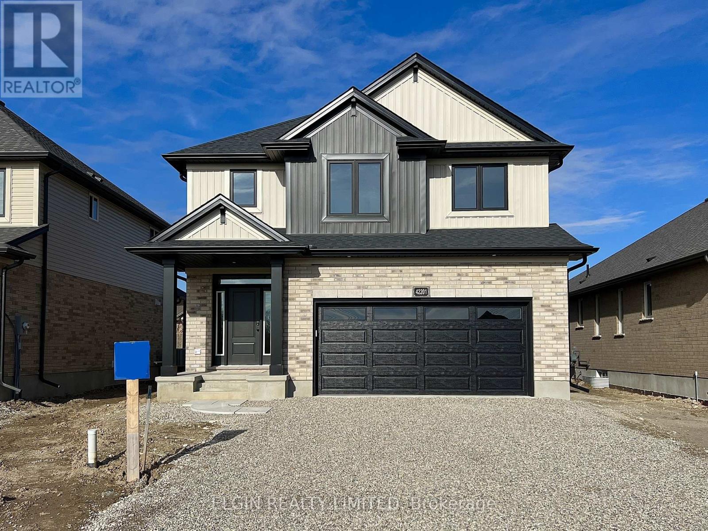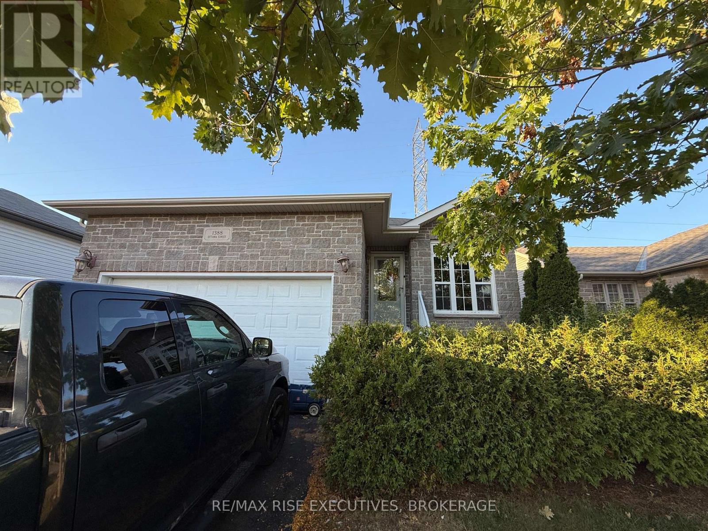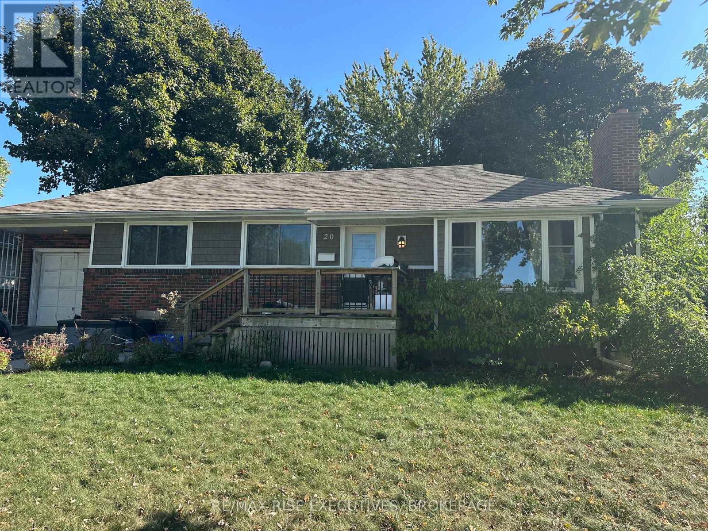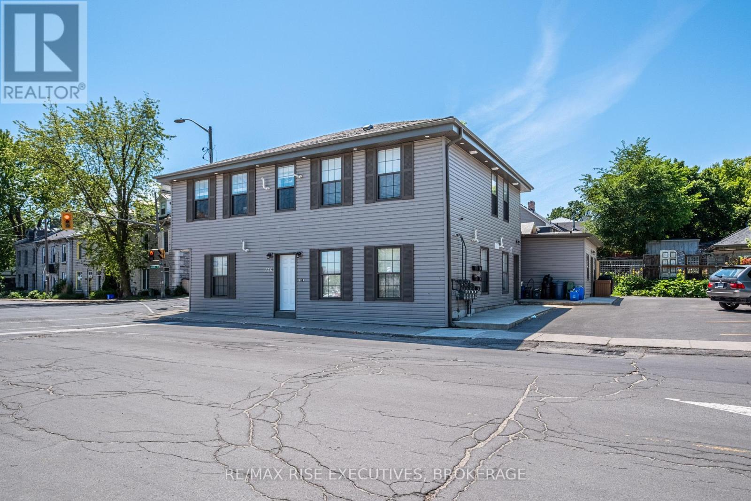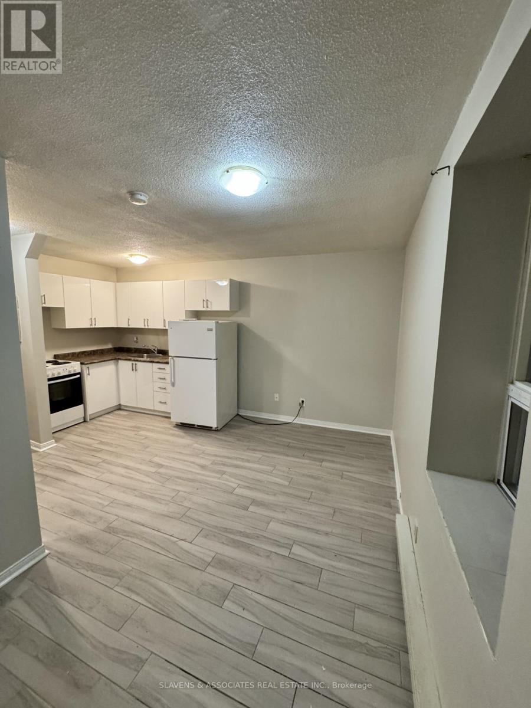17 Elmsley Street
Smiths Falls, Ontario
Welcome to this beautifully maintained 2.5 storey brick home, ideally located in the heart of Smiths Falls, just steps to downtown, shops, restaurants, parks, and schools. This Victorian-style beauty offers thoughtful updates and ample of space for family living.The main floor features a spacious living room with a lovely bay window, a large central dining room with a convenient 2-piece powder room, and a renovated kitchen offering abundant counter space, espresso cabinetry, a peninsula island and pantry space. At the back of the home, you'll find a bright mudroom andlaundry area with a separate entrance from the side door and rear access to the fully fenced backyard,complete with a deck, gazebo, pool, and detached garage. A second rear staircase from the mudroom leadsto the large primary bedroom with soaring ceilings, which could easily serve as a family room, office, gymor flex space. The primary connects to a beautifully updated 4-piece ensuite bath (renovated in approx.2015) that continues through to a hallway with three additional well-appointed bedrooms. The unfinished attic offers excellent storage and the potential for future development. Notable updates include: Roof(2022), Furnace, A/C & Hot Water Tank (2018), Windows (Nov 2016), and refreshed kitchen and bathswithin the last 10 years. Move-in ready and full of charm, this property offers peace of mind with modern system updates, all in a prime walkable location. (id:49187)
502 - 2 Raymerville Drive
Markham (Raymerville), Ontario
Welcome to Hampton Green Condos at 2 Raymerville Dr in Markham! Fully renovated from top to bottom! This 2-bedroom, 2-bathroom suite offers an impressive 1131 sq ft of bright, open-concept living a rare find for those looking to downsize without compromising on space.Enjoy a brand new kitchen with stainless steel appliances, quartz countertops, and a stylish backsplash perfect for modern, comfortable living. The spacious primary bedroom features his & hers closets and a beautifully updated 3-piece ensuite with sleek glass shower. A renovated 4-piece main bath with quartz vanity adds an extra touch of luxury.Large west-facing windows fill the unit with natural light, while the smartly designed layout creates seamless flow for both everyday living and entertaining. Additional conveniences include ensuite laundry, one locker, and 1 Underground parking spots. Maintenance fees include ALL utilities (hydro, heat, water, and cable TV), ensuring stress-free monthly budgeting.Set on 2 acres of manicured grounds and backing onto protected greenspace with scenic ravine trails, Hampton Green is a peaceful retreat in the heart of Markham. Just steps to Markville Mall, Loblaws, LCBO, and minutes from Centennial GO, Hwy 7, 404, and Unionville Main Street. Transit is at your doorstep.This quiet, well-managed building offers resort-style amenities: indoor pool, sauna, whirlpool, tennis court, gym, party room, games room, billiards, guest suites, library, and outdoor lounge areas. An exceptional opportunity for downsizers who want a spacious, move-in ready condo with all the conveniences of condo living in a prime location surrounded by nature and amenities. INTERNET AND CABLE INCLUDED in Maintenance Fees! (id:49187)
18 Kruger Road
Markham (Middlefield), Ontario
For Lease - Prime Location! Beautifully Maintained Detached Home In A Highly Sought-After Neighborhood! Conveniently Located Within Walking Distance To Schools, Parks, Library, Community Centre, Costco, And More. Just Minutes To Hwy 401/407 And Markville Mall. Main Floor Tenant Receives One Garage Parking Space Plus Two Driveway Spots (3 Total). Tenant To Pay 70% Of Utilities With The Responsibilities Of Grass Cutting And Snow Removal Of Their Designated Spot. ** This is a linked property.** (id:49187)
428 - 555 William Graham Drive
Aurora, Ontario
Don't miss this gorgeous 721 Sq Ft penthouse unit boasting 1 Bed, 1 Den, 2 Bathrooms & 10 foot ceilings! Freshly painted & bathing in natural light, you'll love the sunset views over Aurora from your private balcony! Spacious Kitchen with custom backsplash, granite counters, under cabinet lighting, breakfast bar & stainless steel appliances. Primary bedroom will impress with tons of closet space and the comforts & convenience of a full ensuite bath! The Den features custom built in shelving and is a perfect home office with plenty of storage or use it as a second bedroom. Enjoy all the amenities that this boutique style low rise condo has to offer including Bike Storage, Indoor/Outdoor Party Rooms, Billiards Room, Library, Gym, Dog Wash, Guest Suite & Concierge. Great location close to transit, schools, parks, hiking trails, shopping & just a 4 min drive to Hwy 404 for commuters. Oh, and likely the best parking spot in the building! Move in ready! (id:49187)
42203 Mcbain Line
Central Elgin, Ontario
Located in the desirable Lynhurst Heights community, this move-in ready 'Wallingford' 2-storey home by Hayhoe Homes offers 4 bedrooms, 2.5 bathrooms, and a double car garage with convenient access to St. Thomas amenities and an easy drive to London and Highway 401. A striking two storey foyer welcomes you into the open concept main floor, featuring 9 foot ceilings, hardwood and ceramic tile flooring, and a designer kitchen with quartz countertops, tile backsplash, and a central island that flows into the eating area and great room with a fireplace and patio door leading to the rear covered deck with a barbecue gas line. Upstairs, the spacious primary suite features TWO walk in closets and a private five piece ensuite with a freestanding soaker tub, walk-in shower, and double sinks, along with three additional bedrooms and a full bathroom. The basement includes a finished vestibule at the bottom of the stairs and offers excellent development potential for a future family room, 5th bedroom, and bathroom. Additional highlights include a covered front porch, a hardwood staircase, convenient main floor laundry, Tarion New Home Warranty, and numerous upgrades throughout. Taxes to be assessed. (id:49187)
42201 Mcbain Line
Central Elgin, Ontario
Move-in ready, the "Wellshire" 2-storey home by Hayhoe Homes offers 4 bedrooms, 2.5 bathrooms, and a double-car garage in the desirable Lynhurst Heights community, with easy access to the amenities of St. Thomas and just a short drive to London and Highway 401. The open-concept main floor features 9' ceilings, hardwood and ceramic tile flooring, and a designer kitchen with quartz countertops, tile backsplash, a central island, and pantry, flowing into the great room with a cathedral ceiling and a bright dining area with patio door leading to the rear deck with BBQ gas line. Upstairs, the spacious primary suite includes a walk-in closet and private 4-piece ensuite with a freestanding soaker tub, walk-in shower, and stylish vanity, complemented by three additional bedrooms and a full bath. The partially finished basement offers a spacious family room for extra living space and excellent development potential for a future 5th bedroom and bathroom. Additional highlights include a covered front porch, striking two-storey foyer, hardwood staircase, convenient main-floor laundry, Tarion New Home Warranty, and numerous upgrades throughout. Taxes to be assessed. (id:49187)
1388 Ottawa Street
Kingston (City Northwest), Ontario
Beautifully Appointed Bungalow in Kingston. Welcome to this well maintained S. Clark-built bungalow, offering afunctional and versatile layout in one of Kingston's desirable neighbourhoods. Designed with comfort and flexibility in mind, the home features 2+1 bedrooms, 2 bathrooms, and a bright, open concept living space filled with natural light. A highlight of the main level is the sunroom, a perfect retreat for morning coffee or quiet evenings. The flow from the kitchen and living area to the outdoor deck creates a seamless extension for entertaining or enjoying the private, landscaped yard. The lower level includes a self contained in-law suite with its own entrance, laundry, and full bathroom ideal for extended family or a secondary income opportunity. Both levels are equipped with laundry facilities for added convenience. Practical features such as a spacious garage, fenced yard, and low maintenance landscaping enhance the overall appeal. Located close to schools, parks, shopping, and amenities, this home is perfectly suited for families, downsizers, or investors. A move-in ready property with flexible living options - book your private showing today. (id:49187)
20 Elizabeth Avenue
Kingston (West Of Sir John A. Blvd), Ontario
Stylish Bungalow with Separate In-Law Suite in a Prime Kingston Pocket. Crisp, contemporary, and turn-key - this bungalow blends modern design with smart functionality. The sunlit main level features an open-concept living/dining space, sleek hard-surface floors (no carpet), and a refreshed kitchen with clean lines and quality finishes. Three generous bedrooms and a spa-style bath round out the main floor, creating an easy flow for everyday living and entertaining. Downstairs, a private in-law suite - with its own entrance - adds rare flexibility. Think multi-generational living, a private space for teens, or a serene guest retreat. The lower level offers 1 bedroom plus a den, its own full bath, and separate laundry - mirrored by separate laundry upstairs for added convenience. Outside, a large, manicured yard sets the stage for summer BBQs, gardening, and play, while the attached garage provides secure parking and extra storage. Set in one of Kingston's most sought-after neighbourhoods, you're close to parks, schools, transit, and everyday amenities. Highlights: Bright open-concept main floor with modern finishes, 3 bedrooms up + 1 bedroom & den down, 2 full bathrooms (1 up, 1 down), separate entrance to in-law suite, dual laundry - one set per level, carpet-free interiors, attached garage & spacious yard, quiet, established location near everything. This is the polished, flexible Kingston home you've been waiting for, book your private tour today. (id:49187)
120 Yonge Street
Kingston (Central City West), Ontario
Prime Multi-Unit Investment Opportunity in Historic Portsmouth Village! This legal non-conforming five-unit residential building offers a turnkey opportunity in the heart of Portsmouth Village, ideally located at the corner of King Street West and Yonge Street. Fully renovated in 2021, it blends historic charm with modern function, just steps from Lake Ontario, Queens University, and west-end amenities. The property includes four spacious two-bedroom units and one bright one-bedroom unit, all thoughtfully upgraded with new insulation, siding, roof, windows, and exterior doors. Interiors feature modern fire and sound separations, updated mechanicals, plumbing, and electrical throughout. Each apartment is fully self-contained with its own natural gas furnace, central air, HRV, on-demand hot water tank, electrical panel, water meter, and in-suite laundry. Tenants pay all their own utilities, ensuring efficient, low-maintenance ownership. Units are finished to a high standard with stainless steel appliances, white shaker cabinetry, quartz countertops, tiled bath surrounds with full tubs, and ceramic flooring. Large windows create bright and inviting living spaces. Common indoor and outdoor lighting is on timers and powered by a dedicated electrical panel and sixth hydro meter, making this the only utility expense for the landlord. With desirable layouts, quality finishes, and an excellent location in one of Kingston' s most historic neighbourhoods, this fully renovated property presents a rare and stable multi-unit investment with strong rental appeal. (id:49187)
139 Glastonbury Road
Addington Highlands (Addington Highlands), Ontario
Affordable opportunity just minutes from Northbrook and local amenities. This mobile home sits on a 1.1-acre lot with plenty of parking and offers a solid shell to start from for anyone looking to take on a renovation project. The interior needs work, but the structure provides a good base to build from and make your own. Features include baseboard heat and easy access to shops, services, and recreation in the Land O'Lakes region. A great option for a buyer ready to roll up their sleeves and bring their vision to life. (id:49187)
9 - 45 King Avenue W
Clarington (Newcastle), Ontario
Great opportunity to live in Historic Newcastle, in the heart of Clarington only minutes from the 401. Live on picturesque King Ave in the centre of town. The apartment is open an bright. The price includes all the utilities. The building is pet friendly, has a laundry room, and parking is available for $60/month per car. (id:49187)
316 - 1010 Dundas Street E
Whitby (Pringle Creek), Ontario
INTERNET INCLUDED! 2 Beds, 2 Full Baths, Condo Apartment With Underground Parking & Storage Locker! This South Facing Unit Has Stainless Steel Appliances (Stove, Fridge, Dishwasher, Microwave), Kitchen Island, Balcony & Ensuite Stackable Washer & Dryer. The Building Has Great Amenities Including: Games Room, Social Lounge, Relaxation Room, Zen Yoga Room, Fitness Room, Playground Area, BBQ + Greenspace! Included In The Monthly Rent Is Water and Heat. Landlord is Also Including Internet, up to $70/mth. Only Utility To Pay Is Hydro. Located In Desirable Whitby Location Close To Shopping, 407, 401,412, GO Station, Public Transit, Lakefront, UOIT, Rec Centres, Parks & More! (id:49187)

