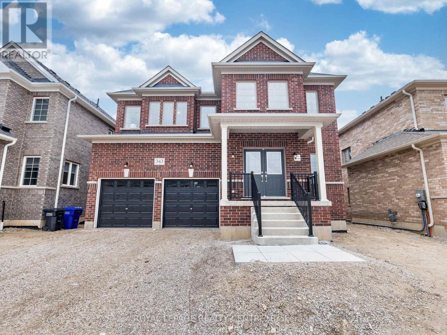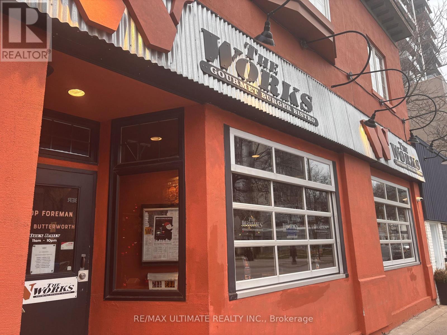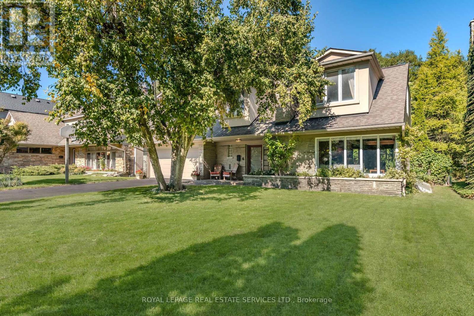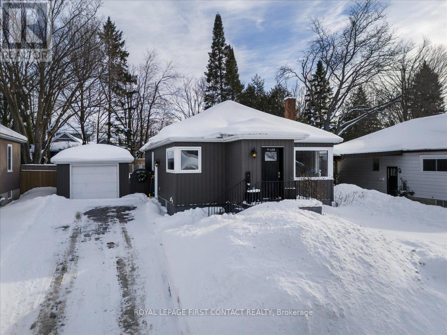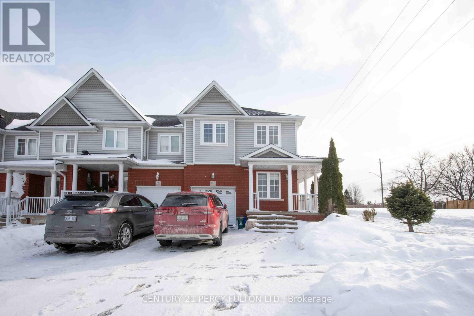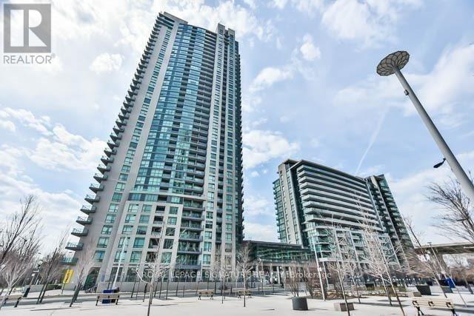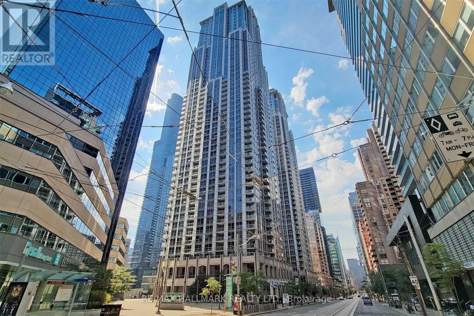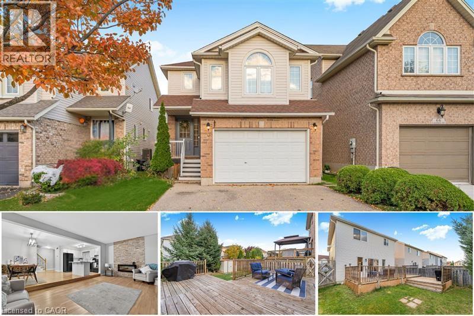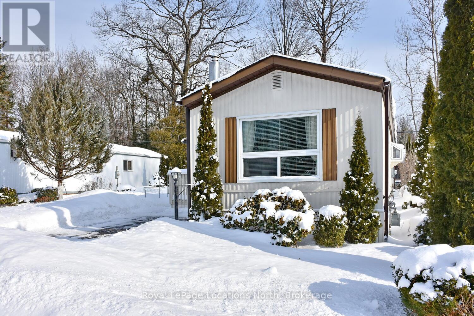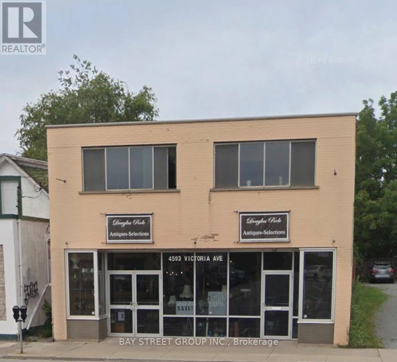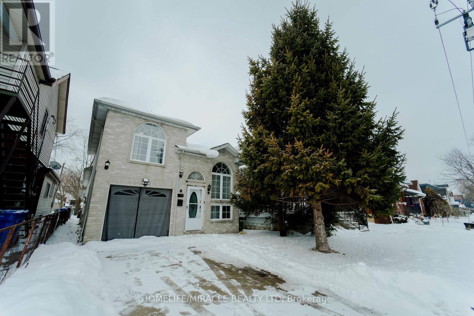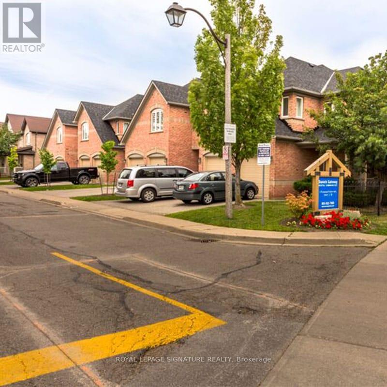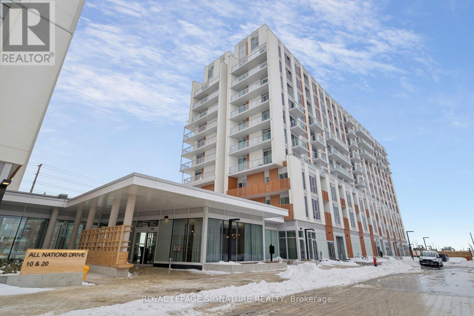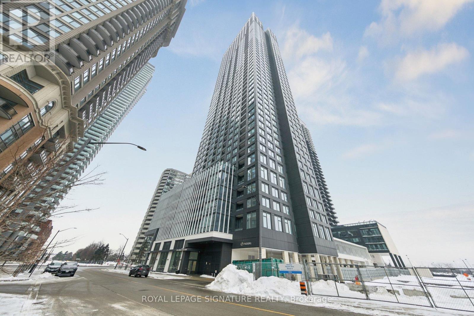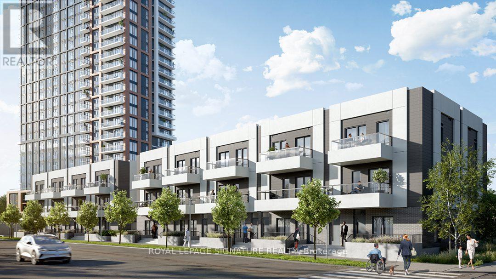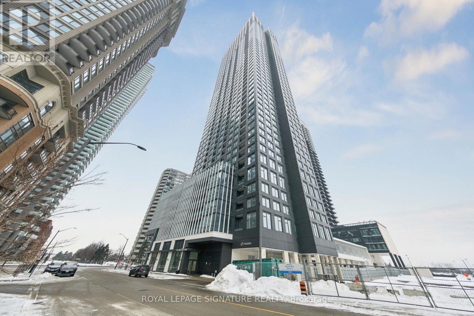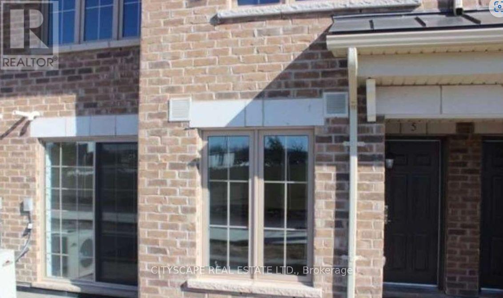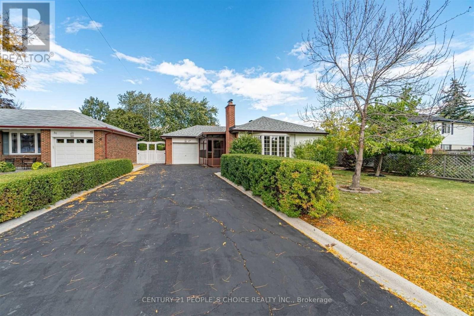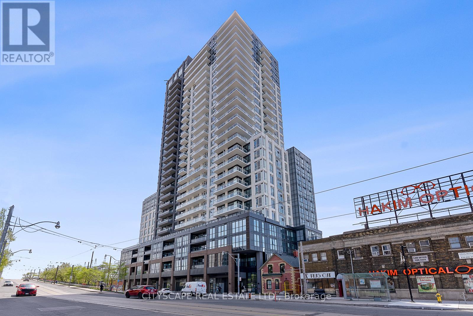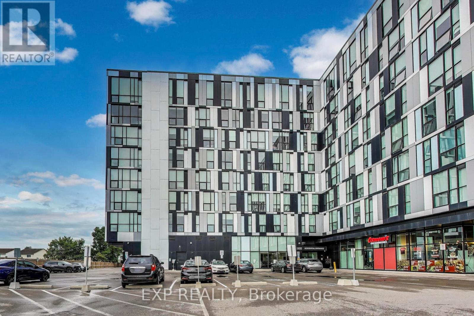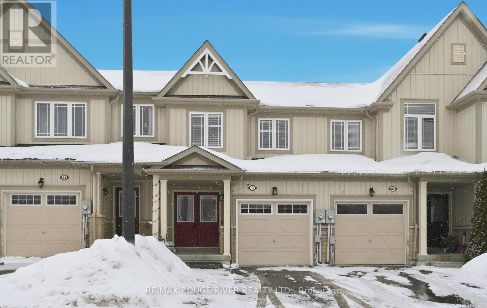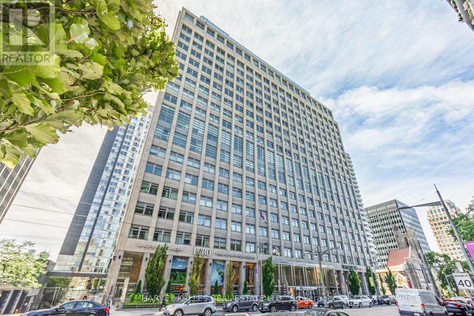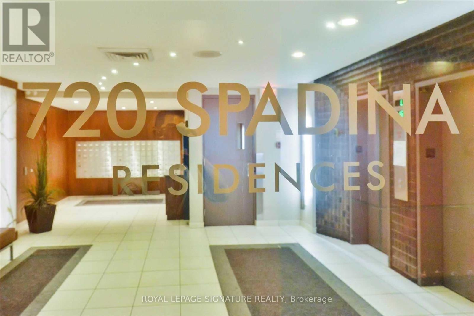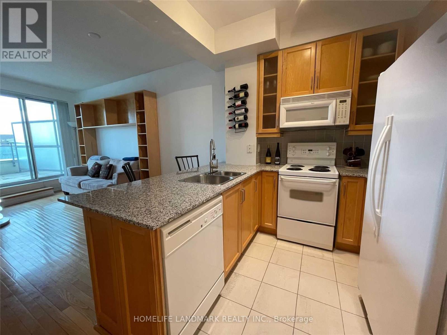343 Russell Street
Southgate, Ontario
New, Never Lived-In, Absolutely Stunning, 2 Storey Detached Family Home, Boasting Approximately 6,000 Sq Ft Of Luxurious Finished Living Space With 5 Bedrooms Plus 6 Bathrooms, And A 2 Bedroom Completely New, Never Lived-In Separate In-Law Suite. Located On A Premium (45.13 X 131.02) Lot Backing Onto A Serene Pond And Trees In Dundalks Most Coveted Neighbourhood. Step Through The Double Door Entry Into A Light-Filled, Open To Above, Two-Storey Foyer Featuring A Walk-In Closet And A Natural Stained Oak Staircase. The Main Level Showcases Gleaming Hardwood And Ceramic Flooring, 9 Ceilings, A Spacious Living/Dining Combination, A Large Office, And An Expansive Family Room With Picturesque Pond And Panoramic Views. The Oversized Kitchen Is A Chefs Dream With Granite Countertops, Stylish Cabinetry, Appliances, Servery, A Centre Island Comfortably Seating Six And A Generous Walk-In Pantry. The Spacious Mudroom Provides Inside Access To The Double Car Garage. Ascend The Open Wood Staircase To The Exceptional Second-Floor Layout, Offering Five Generously Sized Bedrooms (Three With Private Ensuites), And Two Sharing A Semi-Ensuite), Each With Walk-In Or Large Closets For Optimal Comfort And Privacy, Convenient Second-Floor Laundry Room With Laundry Tub. The Gorgeous New Finished Basement Features A Separate Entrance, A Recreation Room, Ample Storage, And A Completely New, Never Lived-In Separate In-Law Suite With Separate Entrance And A Walk-Out, A Warm And Inviting Living Room, Eat-In Kitchen With Walk-Out, 2 Well Sized Bedrooms, 3 Piece Bathroom With Large Stand-up Glass Shower Enclosure And A Separate Laundry Area, All Enhanced By Pot Lights And Smooth Ceilings. Enjoy Year-Round Recreation With Sunny Beaches In Nearby Collingwood, Winter Skiing, Snowmobile Trails, And Plenty Of Shopping Options. The Property Is Conveniently Located Close To Hwy 10, Schools, Parks, Banks, Churches, And More. (id:49187)
443 Brant Street
Burlington (Brant), Ontario
BIG BURGER BUSINESS IN BURLINGTON!! The WORKS Craft Burgers and Beer on the main downtown strip of Brant Street. Join the successful MTY Franchise network and own your own well-established franchise location. Approx. 2,400 sqft of well built restaurant space, full commercial kitchen with walk-in fridge in kitchen, extensive chattels list, LLBO for 86, includes 2 parking spots + Patio potential (subject to municipal approval). (id:49187)
6 Ashley Park Road
Toronto (Edenbridge-Humber Valley), Ontario
Discover the perfect marriage of space, comfort and location at 6 Ashley Park Road. Situated in the highly coveted Edgehill Park community, this substantial residence sits proudly on a rare, level, pool-sized 60x150 foot lot, in a community known for its family-friendly atmosphere and quiet, tree-lined streets. The heart of this home is undoubtedly the kitchen combined with a breakfast nook and family room. Designed for both the culinary enthusiast and the busy family, it features gleaming stainless steel appliances, ample prep space, and a seamless flow for entertaining. Unique to this layout are two separate walk-outs leading directly to the massive backyard, blending indoor and outdoor living effortlessly. With four generous bedrooms and 3 1/2 baths in total, the morning rush is a thing of the past! The exterior features are just as impressive as the interior. The private double driveway and double garage provide ample parking and storage. However, the true gem is the backyard: a sprawling, private green space with limitless potential. Whether you envision installing a luxury pool, creating a gardener's paradise, or simply desiring a massive play area for children and pets, this lot delivers. Ideally located just steps to transit, this home offers the peace and quiet of a fabulous neighbourhood with the connectivity you need for a busy life. A truly solid, spacious home ready for new memories. (id:49187)
159 Codrington Street
Barrie (Codrington), Ontario
Welcome to 159 Codrington Street, a well-maintained 2 bedroom bungalow ideally located in Barrie's highly sought-after East End. Set on a quiet, established street, this inviting home offers a functional layout and a warm, welcoming feel, perfect for first-time buyers, downsizers, or investors looking for a solid opportunity in a great neighbourhood. The main level features bright and comfortable living and dining spaces filled with natural light, creating an easy flow for everyday living. Two well-sized bedrooms provide cozy retreats, while the finished lower level adds valuable additional living space, complete with an optional third bedroom area, ideal for guests or a home office. The lower level also offers flexibility for a rec room, hobby space, or future customization. Step outside to your private & fenced backyard retreat, designed for both relaxation and entertaining. Enjoy summer evenings on the deck, unwind in the hot tub, or host friends and family under the gazebo - a perfect setting for outdoor dining or quiet mornings with a coffee. This thoughtfully designed outdoor space truly extends the living area. A fantastic bonus, the separate garage provides secure parking, extra storage, or workshop potential. The property offers a great balance of indoor comfort and outdoor lifestyle, with plenty of opportunity to personalize and make it your own. Located just minutes from schools, parks, shopping, public transit, and Barrie's stunning waterfront, this home combines everyday convenience with the charm of an established community. Whether you're commuting, exploring nearby trails, or enjoying lakeside living, this location delivers. A fantastic opportunity in a prime East End location-159 Codrington Street is ready to welcome you home. (id:49187)
190 Cornish Drive
Clarington (Courtice), Ontario
Welcome to 4+1 Bedroom & 4 Bathroom Corner Townhouse also feels like a Semi- Detached in Courtice. This Townhouse gives you the Opportunity of having lots of Natural Light & Bigger Backyard for Entertainment and Relaxation. Bedroom above the Garage can also be converted back into the Family Room being in between the main & second floor. Kitchen again gets lots of Natural light for its layout and no blocked view. Basement if fully functional with an Extra Bedroom and Full Bathroom that could be used for In-laws or as private Home Theatre for Entertainment or Game Room. Minutes away from Hwy 401, Tim Hortons, Plaza, Schools, Transit & More. (id:49187)
3709 - 215 Fort York Boulevard
Toronto (Waterfront Communities), Ontario
Luxury Waterfront Condo Surrounded By 3 Parks*Steps To Lake & Bathurst North*Beautiful Sw View Of Lake Ontario & City*9' Ft High Ceilings*Open Concept Kitchen, Granite Countertops & Backsplash*24/7 Concierge**Excellent Club Odyssey W/Full Fitness Facility, Indoor Pool, Sauna, Rooftop Garden W/Bbq, Party Rooms, Guest Suites & More* Ttc At Door Steps Mins To Union Station & Entertainment Districts, Rogers Centre & More*Min 1 Yr Lease*No Short Term* Aaa Tenant W/Good Credit Only**Non Smokers Only (id:49187)
3608 - 763 Bay Street
Toronto (Bay Street Corridor), Ontario
No Separate Utility Bill!! Here is Your Opportunity to Rent This Stunning Sun Filled Corner Unit 2 Bedroom, 2 Washroom SplitFloorplan. Unit is 1,035 Sq Ft with Stunning Southwest City & Lake Views. Beautiful Open Concept Floorplan with Floor to CeilingWindows. Walking Distance to Hospital Row, U of T, Ryerson & The Eaton Centre. World Class Building Amenities That Include 24Hr Concierge, an 18,000 Sq Ft Parkview Club That Includes an Indoor Pool, Fitness Centre, Whirlpool, Party Room, Games Roomand Business Centre. Direct Access to College Subway Station. Includes 1 Underground Parking Spot and a Very Convenient LockerUnit Located on the Same Level as the Unit. This Property is an Absolute Must See! (id:49187)
70 Cannes Street
Kitchener, Ontario
Welcome to 70 Cannes Street, Kitchener: Beautifully maintained detached home, Sun-Filled house in the heart of Huron Park, one of Kitchener’s most sought-after family neighborhoods. From the moment you arrive, you’ll be impressed by the lush landscaping, spacious 3-car parking: 1.5-car garage with double driveway. Inside, the carpet-free home features luxury laminate flooring on the main level and hardwood upstairs, creating an elegant and seamless flow. The modern kitchen is upgraded with crisp white cabinetry stocked with appliances (including a newer fridge), subway tile backsplash, plenty of storage and a center island. The adjacent dining area and bright living room, with a wall of windows, make entertaining and family gatherings effortless. A 2-piece powder room and garage access complete the main level. Upstairs, a grand family room with high ceilings offers a versatile space for hosting, working from home or even converting into a fourth bedroom. This level includes three spacious bedrooms, all with generous closets. The Jack-and-Jill bathroom is well-maintained, featuring a shower-tub combo, while the primary suite is a luxurious retreat with a walk-in closet. The fully finished basement features a separate entrance, kitchenette set-up, 3-piece bathroom and a spacious layout, ideal for large families, guests, Airbnb potential, or a future duplex. Outside, enjoy a fully fenced backyard with a huge deck, perfect for summer barbecues, family gatherings or playtime for kids and pets. There’s ample green space for gardening enthusiasts. Located in a family-friendly community, this home is surrounded by trails, parks, top-rated schools and offers excellent proximity to shopping, highways and amenities. Every detail has been thoughtfully designed for comfort, making this home truly move-in ready. This is a rare opportunity to own a modern and impeccably maintained home in a prime neighborhood. Don’t miss your chance, book your showing today and make it yours. (id:49187)
80 Georgian Glen Drive
Wasaga Beach, Ontario
This beautifully updated mobile home is loaded with upgrades. With 1200 sq. ft. of great living space this 3 bdrm. plus office/sunroom and 1 full bath open concept home has everything you need for retirement or use as your cottage until you are ready to retire!. Great location!!!! Walk to the beach , shopping and restaurants. The present owner has done many renovations . Including bringing in natural gas and adding a new gas furnace and air conditioning in 2023. The oversized lot has mature trees at the rear to add to the privacy. See the list of upgrades in documents ! For $169.50 per year, the owner can have the use of Parkbridge amenities including the clubhouse and 6 pools some indoor & outdoor, pickle ball court, mini putt, splash pad, basketball court , the list goes on. Come view this beautiful move in ready home! Easy to view! Monthly land lease price for new owner $775.00, structure tax for 2026 is $29.41, lot tax for 2026 is $29.21. (id:49187)
First Floor - 4593 Victoria Avenue
Niagara Falls (Cherrywood), Ontario
Previous Vintage shop, front retail and back storage space. and a private office, washroom, the whole area is an open-concept, suitable for a variety of uses. Located in the Victoria Road. Available immediately. (id:49187)
1537 Langlois Avenue
Windsor, Ontario
An excellent opportunity for first-time home buyers or investors in Windsor's desirable Walkerville neighbourhood. This bright and thoughtfully updated home features 3 bedrooms and 2 full bathrooms, with a modernized kitchen, dining, and living room designed for comfortable everyday living. Large windows allow for abundant natural light, creating a warm and welcoming atmosphere throughout the main level. The finished basement with a separate entrance and Separate Parkings offers 2 additional bedrooms, Kitchen and a living room, providing great flexibility for extended family, guests, or potential income support. 10 Min drive to the university and College and Just 5mins drive to the Detroit border. Enjoy the added convenience of private parking and a quiet residential setting just minutes from schools, parks, shopping, public transit, and Tecumseh Road East. Move-in ready and located in a mature, high-demand community, this home is a smart choice for buyers looking to build equity while enjoying long-term value. (id:49187)
4 - 5 Fairglen Avenue
Brampton (Brampton West), Ontario
Daniels Built And Managed, Rental Purpose Townhome Complex. Great Location And Professionally Managed By Daniels Gateway Rental Communities. 3Br/2Wr 2 Storey Townhome. Laminate On Main Floor, Clean And Freshly Painted Throughout. Professionally Managed. Unfinished Basement And Garage + Driveway Parking (id:49187)
1113 - 20 All Nations Drive
Brampton (Northwest Brampton), Ontario
Daniels MPV2 - A Modern and Eco-Friendly community by the revered Daniels Corp. This brand new, never occupied suite come with modern finishes, 2 Bedrooms, 2 Full Bathrooms, Underground Parking and Storage Locker. Conveniently located in blossoming North West Brampton near all area amenities and myriad transit options. (id:49187)
4504 - 395 Square One Drive
Mississauga (City Centre), Ontario
Brand new development from The Daniels Corp - Condominiums At Square One District. Never been lived HUGE 2+1BR suite with modern finishes and a very smart 879 sq ft floor plan. Corner Unit on Premium High Floor! Comes equipped with underground parking and a storage locker that abuts the parking space. Located right in the heart of downtown Mississauga with easy access to the myriad amenities the area offers. (id:49187)
105 - 20 All Nations Drive
Brampton (Northwest Brampton), Ontario
Daniels MPV2 - A Modern and Eco-Friendly community by the revered Daniels Corp. This brand new, never occupied Townhome unit comes with modern finishes, 2 Bedrooms, 1 Full Bathroom, Underground Parking and Storage Locker. Conveniently located in blossoming North West Brampton near all area amenities and myriad transit options. (id:49187)
3308 - 395 Square One Drive
Mississauga (City Centre), Ontario
Brand new development from The Daniels Corp - Condominiums At Square One District. Never been lived HUGE 2BR/2WR CORNER suite with modern finishes and a very smart 820 sq ft floor plan. Upgraded with closet organizers by "California Closets", pendant lighting, automated window treatments and dimmable pot lights. Comes equipped with underground parking and a storage locker that abuts the space. Located right in the heart of downtown Mississauga with easy access to the myriad amenities the area offers. (id:49187)
5 - 2441 Greenwich Drive
Oakville (Wm Westmount), Ontario
Menkes built stacked townhouse on ground level with private entrance. Property is tenanted until Feburary 14th, tenant is willing to stay. One underground parking and locker. Close to hospital, Go Station and hiways. (id:49187)
49 Dorchester Drive
Brampton (Southgate), Ontario
Detach 3 Bdrm, 4 Parking, 1 And 1/2 Wshrm, Big Lot, Upper Level Only, Prime South Bramalea Location This 3 Bedroom and 1 and 1/2 washrm, Detached Home Is Located On A Large Lot Next To The Park And Features A Long Driveway With Parking For 4, Shared Laundry Room, Basement Is A Separate Unit And Is Not Included In The Lease. (id:49187)
617 - 286 Main Street
Toronto (East End-Danforth), Ontario
BRAND NEW-UNLIVED modern and spacious 2 bedrooms + den and 2 full washroom Condo unit, in a near brand-new condo BUILDING, offers a functional layout. The Den is convertible to a extra bedroom or office space with a door for privacy purposes. On the renowned Danforth Ave, it provides easy access to public transportation, including streetcars, GO station and Main Street subway-downtown commute in 15 minutes & 10 minutes to Woodbine Beach. The unit has a 9 ft. ceiling. The area boasts various restaurants, bars, and lifestyle amenities, complemented by its proximity to the lake, beach, and natural settings. Designed to optimize space. Endless dining and grocery options are steps from your doorstep. Parking is available at an additional cost! Unit is pet-friendly. (id:49187)
739 - 1900 Simcoe Street N
Oshawa (Samac), Ontario
Turn-Key Fully Furnished Studio With *PARKING INCLUDED*, Steps To Ontario Tech University And Durham College. A Rare Opportunity To Own A Fully Furnished Bachelor Suite With Parking Included, In-Demand Location. Situated In University Studios, This Purpose-Built Condominium Is Ideal For Investors, Students, First-Time Buyers, Or Professionals Seeking A Low-Maintenance Property.This Move-In-Ready Unit Offers A Highly Efficient And Functional Layout Designed To Maximize Space And Comfort. The Suite Features A Space-Saving Murphy Bed That Converts Into A Table, Along With A Sofa, Coffee Table, Desk, Window Coverings, And Built-In Storage. The Modern Kitchen Is Equipped With Stainless Steel Appliances Including A Fridge, Cooktop, Dishwasher, And An Ensuite Washer And Dryer. A Private Bathroom And In-Suite Laundry.The Building Provides Excellent Amenities Including A Fully Equipped Fitness Centre, Concierge Service, 24/7 Security, And Well-Maintained Common Areas On Every Floor Featuring Shared Kitchens, Lounge Seating, Televisions, And Dedicated Study Spaces. Wi-Fi Is Included In The Maintenance Fees.Located Just Steps From Ontario Tech University And Durham College, With Quick Access To Highway 407, Public Transit, Shopping, Restaurants, And Daily Conveniences, This Property Offers Long-Term Growth Potential.Whether You Are A Student, Or A Buyer Seeking A Turn-Key Condo In A Thriving Educational And Employment Hub, This Unit Delivers Exceptional Value In A Well-Managed Building With *PARKING INCLUDED.Schedule Your Private Viewing Today. (id:49187)
58 Autumn Harvest Road
Clarington (Bowmanville), Ontario
Welcome to this beautifully maintained 3-bedroom, 4-bathroom townhome located in one of Bowmanville's most desirable neighbourhoods! Just minutes to the highway and close to schools, shopping, restaurants, parks, and more, this home offers unbeatable convenience and lifestyle. Move in ready and thoughtfully designed, this property is perfect for first-time buyers or families looking for more space to grow. The finished basement provides additional living space, complete with a bathroom-ideal for a rec room or home office. The Garage features epoxy flooring and access from garage into the house. With generous living areas, a functional layout, and ample bathrooms for busy mornings, this home truly checks all the boxes. Don't miss this incredible opportunity to own in a prime location-this one won't last long! (id:49187)
310 - 111 St Clair Avenue W
Toronto (Yonge-St. Clair), Ontario
Welcome to Imperial Plaza, where historic midcentury architecture meets a contemporary 2026 interior. Newly renovated and not yet lived in, this sleek and luxurious one-of-a kind suite was originally a 2 bedroom, converted into an expansive 1+Den, perfect for those who prefer a larger living space with a generously-sized living room, kitchen and dining room. This custom floor plan includes 2 full-baths and a large primary bedroom with ensuite and a walk-through to an enormous walk-in closet fit for a king. Featuring 10 ft ceilings, unobstructed south city views, brand new herringbone flooring, designer AYA Kitchen, and pot lights throughout. Longo's, LCBO and Starbucks in lobby. Also featuring 20,000 sq ft of state-of-the-art amenities including large gym, yoga studio, indoor pool, hot tub, sauna & steam, squash, golf simulator, movie theatre, billiards lounge, sound studio, business centre, party room, large courtyard with BBQs, guest suites and 24 hour concierge. Parking and locker included. All in a beautiful residential midtown neighbourhood just steps to Yonge & St. Clair! (id:49187)
804 - 720 Spadina Avenue W
Toronto (University), Ontario
Bachelor Unit *Lots Of Storage/Closet Spaces* Open Concept Design, W/O To Huge Balcony W/Great South Views Of Cn Tower & City *Well Managed Building, Just South Of Bloor St, Steps To TTC, Dining,Shopping, Hospitals & U Of T *Aaa Tenant Only* New Immigrants Or Students Are Welcome W/Satisfactory Proof Of Financing *No Short Term,Min One Yr Lease *Pets Restricted*Non Smokers Only*Utilities Including: Heat, Hydro, Central Air & Water (id:49187)
Unit 306 - 60 Byng Avenue
Toronto (Willowdale East), Ontario
Prime location in a luxury residence! This bright, clean, fully furnished (or no furnished) 1-bedroom suite offers a smart open-concept layout, 1 parking space, and 1 locker. Enjoy a spacious 147 sq. ft. wrap-around terrace with peaceful courtyard views. Unbeatable convenience just steps to the subway and minutes from shopping, dining, banks, parks, and schools. World-class amenities include a million-dollar recreation centre, 24/7 concierge, indoor pool, gym, guest suites, water garden, and visitor parking. (id:49187)

