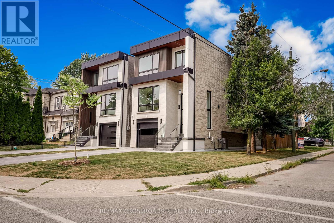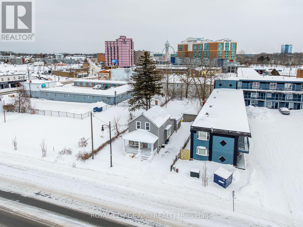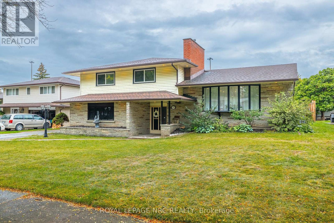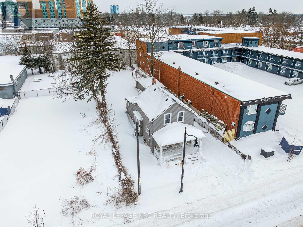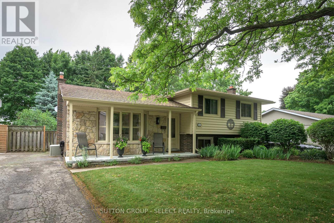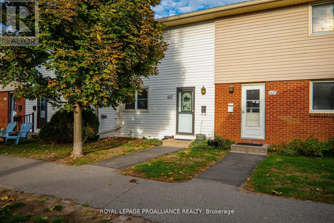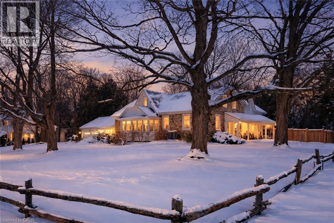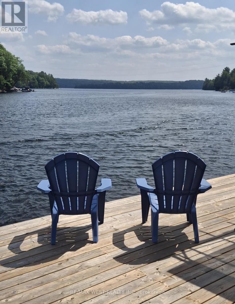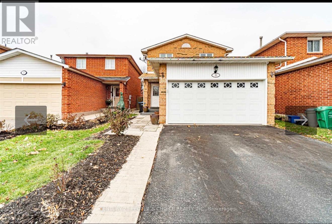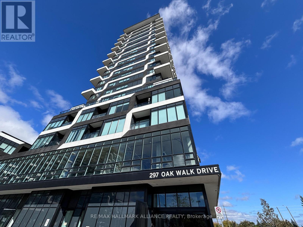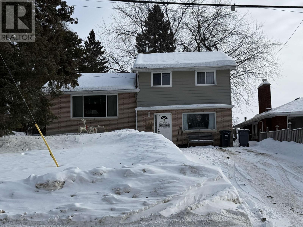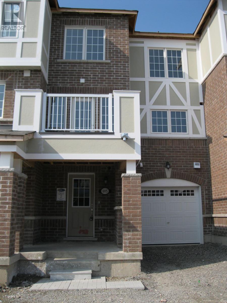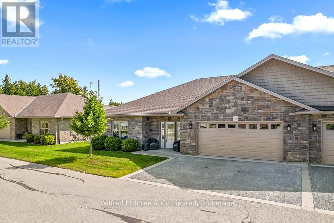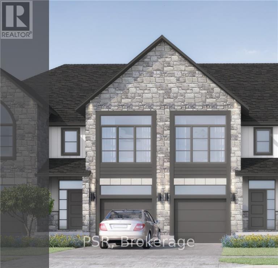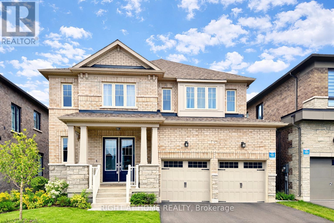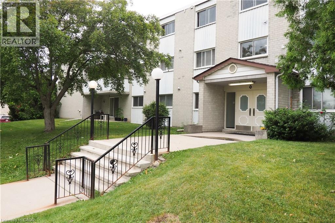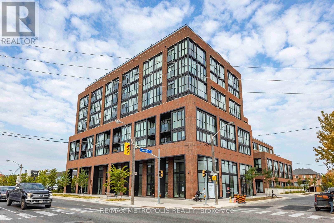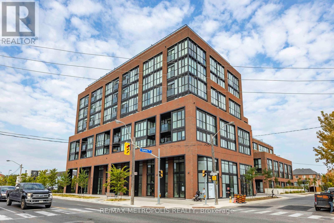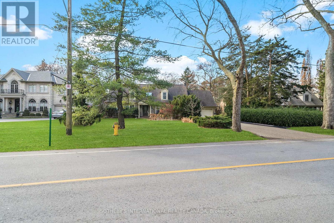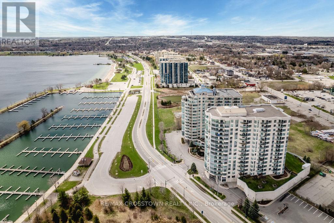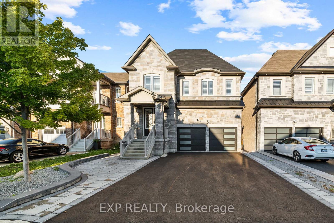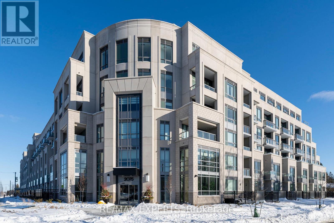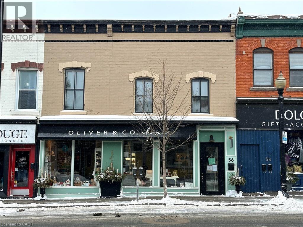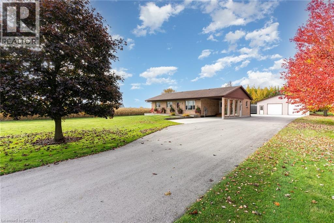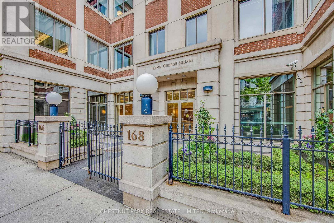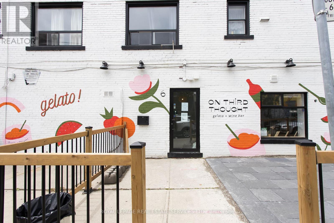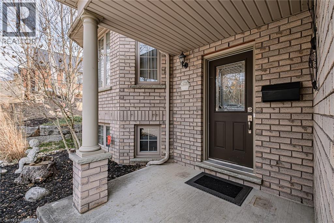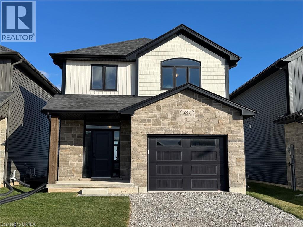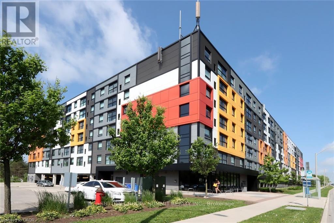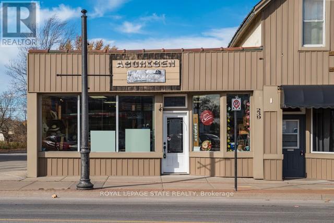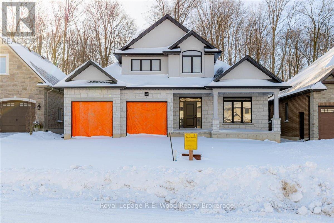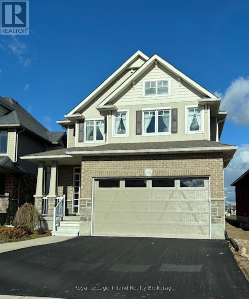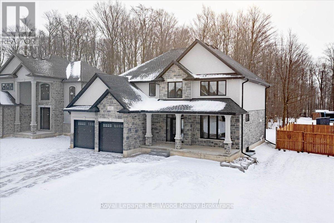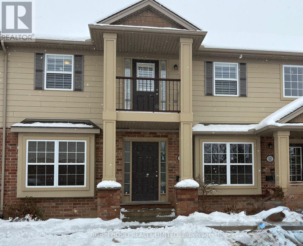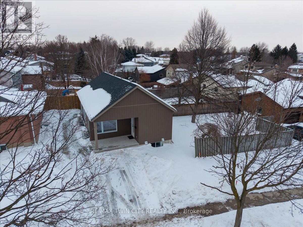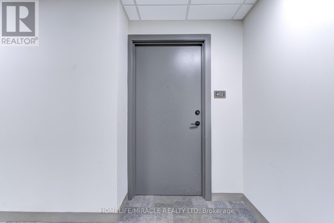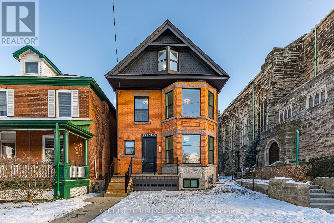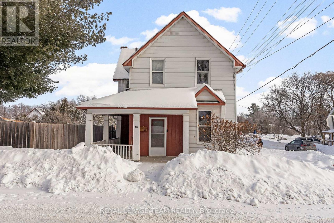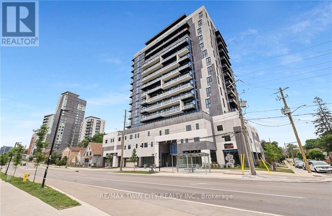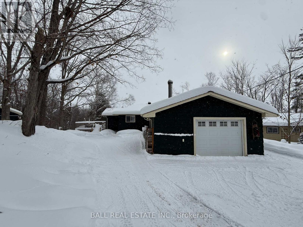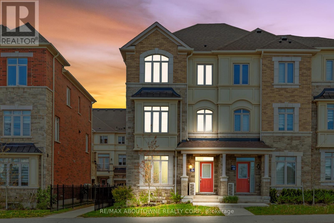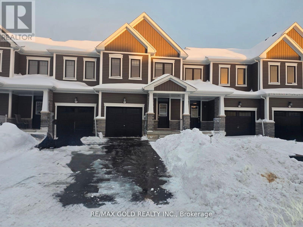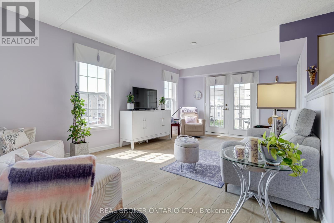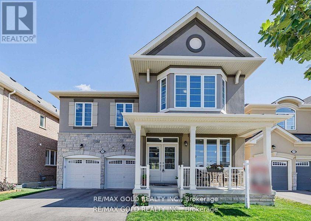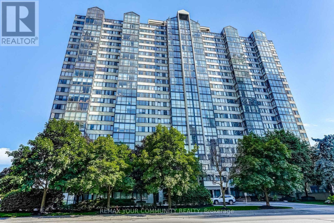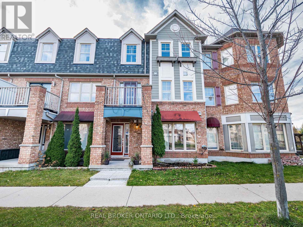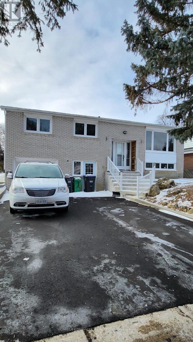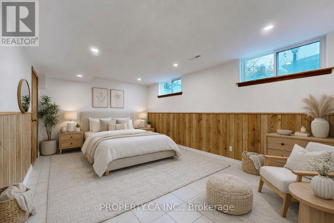108 Park Street
Toronto (Birchcliffe-Cliffside), Ontario
Luxurious Home In Toronto High Demand Area. This Gorgeous Home Has Been Built With Immaculate Detail In Design, Function & Quality! Open Concept Living & Dining With Gorgeous Engineered Hardwood Flooring, Large Windows & Led Lighting! Chef's Kitchen With Quartz Counters & Backsplash, Waterfall Centre Island & S/S Appliances Including Gas Range & Built-In Microwave Oven! Stunning, Sun Filled Family Room With Custom media Wall, overlooking large deck & fully fenced Backyard! 2nd Floor Features Primary Bedroom Features Large Closet & Spa Like Ensuite With Glass Shower & Large Quartz Vanity! 2nd bedroom offers its own 3 piece en-suite. 3rd & 4th Bedroom Feature Large Windows & Closets, with 3pc common washroom. Walk-out Basement with high Ceilings, recreational room, One bedroom plus one washroom & an office space. Wet bar with B/I cabinets, sink & Quartz Counter. Fully tiled furnace room. Single car garage with a long Interlocked driveway for parking. Close to park and schools. * Fenced & Gated Backyard, l* Easy Access To Downtown, Bike To The Bluffs* 8 Mins Walk To THE GO* Close To Top Ranking Schools, Shops & Parks. (id:49187)
5930 Fallsview Avenue
Niagara Falls (Clifton Hill), Ontario
Prime 47 x 180 ft lot located on Fallsview Boulevard, one of Niagara Falls' most prestigious and high-profile streets. Exceptional location minutes to Fallsview Casino Resort and Clifton Hill, surrounded by major hotels, attractions, and ongoing development.The property includes an existing home, providing potential holding income prior to redevelopment. Outstanding opportunity for investors and developers seeking a premium Fallsview address with long-term upside. Buyer to verify zoning, permitted uses, and development potential. (id:49187)
3797 Wiltshire Boulevard
Niagara Falls (Casey), Ontario
Welcome to 3797 Wiltshire Blvd, a very spacious updated modern multi-level side split located in the highly sought-after Rolling Acres neighbourhood on a quiet crescent. Features a large open concept living room with natural stone gas fireplace, 3 generous bedrooms on the upper level with 2 bathrooms and convenient laundry. The primary ensuite bathroom is roughed-in and ready for finishing. The newly renovated kitchen (2020) boasts quartz countertops, state-of-the-art appliances, and a walk-out to a beautiful back stone patio. Stylish finishes include laminate flooring on the upper level and porcelain tile throughout the foyer, living, kitchen, and dining areas. Double car garage with inside entry adds convenience. Situated on a large 80x159 lot, offering plenty of outdoor space. The lower level includes a bright and spacious 1-bedroom apartment with its own entrance and laundry, perfect for rental income or easily adaptable as additional living space providing excellent flexibility. (id:49187)
5930 Fallsview Avenue
Niagara Falls (Clifton Hill), Ontario
Prime 47 x 180 ft lot located on Fallsview Boulevard, one of Niagara Falls' most prestigious and high-profile streets. Exceptional location minutes to Fallsview Casino Resort and Clifton Hill, surrounded by major hotels, attractions, and ongoing development.The property includes an existing home, providing potential holding income prior to redevelopment. Outstanding opportunity for investors and developers seeking a premium Fallsview address with long-term upside. Buyer to verify zoning, permitted uses, and development potential. (id:49187)
643 Dunboyne Crescent
London North (North H), Ontario
Welcome to this inviting and thoughtfully maintained side-split home, designed for comfortable family living in one of London's most desirable neighbourhoods. Set on a beautifully landscaped lot, this three-bedroom, 1.5-bath residence features bright and airy living spaces, a fully finished basement with a rec room and private office, plus a nice deck and backyard ideal for both play and relaxation. Step inside to discover a warm main level, offering a welcoming foyer, cozy living room with a bay window, dining area adjacent to the kitchen (complete with stainless steel appliances). Hardwood floors flow seamlessly through the main areas, giving a timeless feel. Upstairs are three bedrooms and a full-bath, while the lower level offers a versatile rec-room, an office space (perfect for remote work or study) and convenient powder bath. Outside you'll appreciate the drive-way with parking for three cars, the large backyard deck which is perfect for summer BBQs and family gatherings, and the lush landscaping which frames the home with beauty and privacy. The location is perfect. Situated in a warm and family-friendly community, you'll find local schools, shopping, transit stops and green spaces all close by. Don't miss this opportunity to make it yours. (id:49187)
207d North Park Street
Belleville (Belleville Ward), Ontario
Minimum maintenance condo townhouse in a great location close to shopping mall, grocery, restaurants, parks, Moira river, walking trails & Hwy 401 for commuting. With a condo, much of the outside work & maintenance is taken care of for you. Included in monthly condo fees ($535.95) are: building insurance, water/sewer, parking, grass cutting, snow removal, landscaping, building maintenance excluding windows & patio door. 3 bedrooms & 2 baths plus a full height basement level (unfinished), great for storage, laundry with sink & more. Blank canvas for future finishing and additional living space. Inside, the main floor offers a galley-style kitchen with white cabinetry, tile backsplash & appliances included. Formal dining room with tile flooring, 2pc. powder room & large living rm at back of house featuring hardwood floors & patio door to rear yard & patio. The backyard is partially fenced between units & this particular unit is backing onto a small greenspace (no units directly in behind). Upstairs is home to all 3 bedrooms, including 2 of which with parquet hardwood floors. Upper 4pc. bathroom with tile flooring. Other features include: owned hot water tank, carpet free, parking spot, affordable cost & conveniently located close to amenities. (id:49187)
320 Whitmore Drive
Waterloo, Ontario
Welcome to 320 Whitmore. This stately farmhouse estate (Fieldstone House, circa 1853) stands as one of the most historically significant and prominent period homes in Southwestern Ontario. Located in the highly sought-after Old Colonial Acres, this 19th-century residence is among the last remaining original stone houses in Waterloo Region, representing a rare and inimitable piece of Ontario’s architectural history. Lovingly and comprehensively restored, the home has undergone extensive interior reconstruction - re-planned, re-framed, and modernized within its original stone exterior - delivering the comfort, layout, and livability of a new build while retaining its historic roots. The enduring fieldstone construction (with ~2 ft. thick walls), original doors and millwork, period staircases, and hand-hewn beams, speaks to a level of authenticity rarely found today. The home unfolds across multiple wings, offering remarkable main-floor scale anchored by grand living spaces and a private primary wing. The sheer size of the main-floor footprint represents a level of construction that would be prohibitively expensive to replicate today. At the centre of the home, a historic conservatory offers sweeping views of the park-like grounds, while an upper-level belvedere provides a scenic vantage point for stunning sunsets set against century-old maple trees. A stately period porch frames the front entrance to the home, complete with original millwork. Set on one of the largest lots in the neighbourhood, the property offers a true estate setting – with expansive front and side yards that make you feel like you’re in your own private park. Behind the house, the large, sun-filled backyard is anchored by a saltwater pool and hot tub – perfect for quiet moments and meaningful gatherings. This is not simply a home; it is a landmark. A living piece of Waterloo’s history and a once-in-a-lifetime opportunity to steward something truly irreplaceable. (id:49187)
1017 Rays Lane
Minden Hills (Minden), Ontario
Stunning Lakefront Viceroy Bungalow on Haliburtons Premier 5-Lake Chain - Welcome to this breathtaking 3-bedroom, 2-bathroom Viceroy bungalow offering 2,147 sq ft of beautifully renovated living space, perfectly positioned on a premium, unobstructed 150 ft lakefront lot. This home blends elegant design with the ultimate waterfront lifestyle in one of Haliburtons most coveted locations. Step inside and be captivated by the open-concept layout featuring soaring vaulted ceilings and expansive windows that frame panoramic lake views from all principal rooms. The heart of the home is a gourmet kitchen boasting quartz countertops, a large island, and a seamless flow into the formal dining room, which walks out to a lakeside deck perfect for entertaining or enjoying serene morning coffee. The Huge formal Livingroom overlooks the lake and is off the dining room - great for large family gatherings. Efficient Napoleon propane stove heats the entire house. The spacious great room is anchored by a Wood Burning Stove fireplace, creating a cozy, stylish space to relax, with another walkout to your outdoor oasis. The designer main bathroom off Master and main-floor laundry and 2nd full bath off 2nd foyer entrance, add both comfort and convenience. Outside, the professionally landscaped grounds feature lush perennial gardens, multiple decks, and a crib dock for direct water access. Driveway parks 5 cars. This rare offering sits directly on the Haliburton 5-lake chain, providing over 30 miles of pristine boating and adventure. Two marinas are conveniently nearby, along with local stores and quick highway access via a private laneway. Wake up each morning to stunning easterly lake views and the soothing call of loons. This property truly embodies tranquil lakeside living with refined style. (id:49187)
30 Clarridge Court
Brampton (Brampton West), Ontario
Excellent Location, Lovely! Spacious,3 Bedrooms, 3 Bathrooms, Open Concept Kitchen, Ensuite Bathroom & Walk-In Closet In Master Bedroom. Excellent Location, Close To Schools, Parks, Shopping And Transit. Not To Be Missed!Extras: Fridge Stove Washer Dryer (id:49187)
1804 - 297 Oak Walk Drive
Oakville (Ro River Oaks), Ontario
WELCOME TO 297 OAK WALK DRIVE #1804, YOUR SLICE OF PARADISE IN OAKVILLE! THIS ELEGANT 2 BEDROOM, 1 BADROOM CONDO OFFERS A PERFECT BLEND OF COMFORT AND STYLE. STEP INSIDE TO FIND AN OPEN-CONEPT LIVING SPACE ADORNED WITH MODERN FINISHES AND LARGE WINDOWS THAT FLOOD THE ROOMSWITH NATURAL LIGHT. THE CHIC KITCHEN FEATURES STAINLESS STEEL APPLIANCES , IDEAL FOR CULINARY ADVENTURES. RETREAT TO THE PRIMARY BEDROOM WITH STUNNING VIEWS. THE SECOND BEDROOM IS SPACIOUS AND VERSATILE, PERFECT FOR GUEST OR A HOME OFFICE. ENJOY YOUR MORNING COFFEE OR UNWIND IN THE EVENING ON YOUR PRIVATE BALCONY, SOAKING IN PANORAMIC VISTAS OF THE SORROUNDING GREENERY. LOCATED IN A VBRANT COMMUNITY, UOR'LL HAVE EASY ACCESS TO SHOPING , DINING, PARKS, AND MAJOR HIGHWAYS. WITH AMENITIES LIKE A FITNESS CENTER, PARTY ROOM, AND YOGA STUDIO, EVERY DAY FEELS LIKE A GATEWAY. DON'T MISS YOUR CHANCE TO CALL THIS CHARMING CONDO HOME. (id:49187)
181 Farrand Street
Thunder Bay, Ontario
Excellent investment opportunity in a sought-after neighbourhood. This 3-bedroom, 2.5-bathroom home offers a versatile layout with both a living room and family room, ideal for multi-use living or rental configurations. Lower level has strong potential for a bachelor suite (buyer to verify), creating an opportunity for additional income or in-law accommodation. (id:49187)
685 Laking Terrace
Milton (Cl Clarke), Ontario
Mattamy Dorchester townhome (1139 sqft) in Clarke neighbourhood. 2 Bedrooms, +2.5 baths. Bright kitchen with stainless steel appliances, breakfast bar & dark cabinets. Separate Dining room with walk-out to balcony + great room. Dark laminate flooring throughout. 2nd floor laundry. Extra deep single garage + single drive. Garage door opener & window coverings included. (id:49187)
Unit #32 - 246 Grey Street S
Saugeen Shores, Ontario
Discover refined living at 246 Grey St - Unit 32, a stunning end-unit townhome in the sought-after Grenville Estates condo community in Southampton. This single-level bungalow seamlessly blends modern features with thoughtful design, offering a spacious one level layout perfect for relaxed low maintanance living. The open-concept main living area welcomes you with 9-foot ceilings, recessed lighting, and plenty of windows that flood the space with natural light. The heart of the home is an elegant kitchen, featuring timeless white shaker cabinets to the ceiling, luxurious quartz countertops, stainless steel appliances (with hook up for a gas stove), and a breakfast peninsula ideal for casual dining. The adjacent dining area comfortably accommodates a larger dining set and hutch, while the living room exudes warmth with a contemporary wall-mounted gas fireplace, creating a cozy yet modern ambiance. Patio doors lead to an impressive 10ft x 48ft concrete patio, complete with gas BBQ and fire bowl hookups. The primary bedroom offers his-and-hers closets and a generous ensuite bathroom with a spacious shower, ample cabinetry, matching quartz countertops, and in-suite laundry. A bright second bedroom, a versatile den/studio, 3-piece bathroom, and foyer with large closet and convenient access to the double-attached garage complete the living space. This condo was built with many upgrades in mind and has plenty of noteworthy features, including a heated double garage with a utility sink and extra insulation, a concrete driveway with parking for two vehicles, in-floor radiant heat throughout, central air conditioning, and a stylish long lasting stone/brick exterior. This lovely condo community is tucked away in quiet area of town yet close enough to all the towns amenities, whether it be a short bike ride downtown or a leisurely stroll to the beach. You will appreciate the pride of ownership that is shown throughout the home and the community. (id:49187)
Lot E25 Rivergreen Crescent
Cambridge, Ontario
OPEN HOUSE: Saturday & Sunday 1:00 PM - 5:00 PM at the model home / sales office located at 210 Green Gate Blvd., Cambridge. Discover this beautiful freehold townhome in the desirable Westwood Village community by Ridgeview Homes. This 3-bedroom, 2.5 bathroom home provides 1,520 square feet of modern, practical living space. The open concept main floor is carpet-free and filled with natural light, featuring a stylish kitchen with 36 inch upper cabinets, quartz countertops, an extended breakfast bar, and easy access to the dining and living areas, perfect for family meals or hosting friends. Upstairs, the primary bedroom offers a serene escape with a double sink vanity and tiled glass walk-in shower, plus two more generous bedrooms and a practical laundry room. The basement includes a 3-piece rough-in, cold room, and sump pump for customizable future use. Complete with a single-car garage and the trust craftsmanship of Ridgeview Homes, it promises lasting value. Located near walking trails, parks, Conestoga College, and Highway 401, this home combines everyday comfort, convenience, and a true sense of community. (id:49187)
9 Sweet Cicely Street
Springwater (Midhurst), Ontario
Discover 3,379 square feet of sophisticated living in this stunning Brookfield-built 5-bedroom home, set in the highly sought-after Midhurst Valley neighbourhood. A grand double-door entry opens to a refined main floor highlighted by solid hardwood flooring, a welcoming family room with a gas fireplace, a spacious chef's kitchen with ample counter space, modern appliances, and a walk-in pantry, plus a large main-floor office ideal for remote work. The upper level features a serene primary retreat with a spa-inspired ensuite and walk-in closet, along with well-appointed secondary bedrooms connected by two Jack-and-Jill bathrooms and the added convenience of second-floor laundry. An expansive unfinished basement offers endless possibilities to customize additional living space. Blending elegance, functionality, and exceptional space, this home presents a rare opportunity to own in one of Springwater's most desirable communities. **Photos have been virtually staged to show potential** (id:49187)
6 Walton Avenue Unit# 206
Kitchener, Ontario
Why rent when you can own? Welcome to 6 Walton Avenue - an affordable and spacious apartment that checks all the boxes for first-time homebuyers. Ideally located near schools, shopping centers, and just a short walk to the ION transit station, convenience is at your doorstep. Important to note, condo fees INCLUDE heat, hydro, utilities, building insurance and more services. This charming, carpet-free unit features: 3 generously sized bedrooms,2 full bathrooms, A walk-in pantry, An updated, functional kitchen, A bright and spacious living room, Walkout to a large balcony - perfect for enjoying sunsets If you're looking for a home that's close to everything and move-in ready, this is it. Book your private tour today and make this beautiful space yours! (id:49187)
307 - 2300 St Clair Avenue W
Toronto (Junction Area), Ontario
(Open house every Sat/Sun 2-4pm by appointment only.) Welcome to Stockyard Condos by Marlin Spring Developments nestled in the heart of The Junction a prestigious Toronto neighbourhood. Located on the 3rd floor with a South exposure, this spacious 2 bedroom suite offers 607 sq ft of living space, tons of natural light, modern finishes, laminate flooring throughout, ensuite laundry and an open concept balcony to unobstructed city views. The inviting open-concept living and dining areas are perfect for relaxation and entertainment. Enjoy the chef's kitchen that's equipped with contemporary stainless steel appliances, quartz countertops, and a stylish backsplash. The spacious bedroom features a sizeable closet and a walk out to balcony. The second bedroom features sliding doors and convenient closet space. The unit comes with 1 parking space and 1 locker. Building amenities include a 24-hr concierge, gym/exercise room, party/meeting room, outdoor terrace with BBQ area, visitors parking, electric car charging stations, games room and more. Conveniently located near TTC public transit, Stockyards Village, grocery & shopping plazas, restaurants, cafes, parks, banks & other local area amenities. Building allows short-term rentals. Vendor Take Back (VTB) is available. (id:49187)
308 - 2300 St Clair Avenue W
Toronto (Junction Area), Ontario
(Open house every Sat/Sun 2-4pm by appointment only.) Welcome to Stockyard Condos by Marlin Spring Developments nestled in the heart of The Junction a prestigious Toronto neighbourhood. Located on the 3rd floor with a South exposure, this spacious 1 bedroom + den suite offers 590 sq ft of living space, tons of natural light, modern finishes, laminate flooring throughout, ensuite laundry and an open concept balcony to unobstructed city views. The inviting open-concept living and dining areas are perfect for relaxation and entertainment. Enjoy the kitchen space thats equipped with contemporary stainless steel appliances, quartz countertops, and a stylish backsplash. The spacious bedroom features a large window and a sizeable closet space. An open-concept L-shaped den offers versatility for a home office or guest accommodation. Parking and locker are available at an additional cost. Vacation possession guaranteed. Building amenities include a 24-hr concierge, gym/exercise room, party/meeting room, outdoor terrace with BBQ area, visitors parking, electric car charging stations, games room and more. Conveniently located near TTC public transit, Stockyards Village, grocery & shopping plazas, restaurants, cafes, parks, banks & other local area amenities. Building allows short-term rentals. Vendor Take Back (VTB) available. (id:49187)
56 Edgehill Road
Toronto (Edenbridge-Humber Valley), Ontario
As you approach this lovely home, the long private driveway leads to the front entrance, framed by lush landscaping. Step inside to a bright foyer featuring a large coat closet, skylight and guest powder room. The thoughtfully designed main floor is perfect for both entertaining and everyday living. The living room is cozy and inviting with a fireplace that creates the perfect ambiance for relaxing evenings. Study/den quietly tucked away, this versatile space can be used as a home office or reading nook. The Kitchen/Family room is a chefs kitchen with centre island for meal prep and casual dining, ample cabinetry for all your storage needs, stainless-steel appliances and an open-concept design connecting to the family room ideal for family gatherings with direct access to the brick patio. The Dining Room is separate and an elegant space for hosting large family dinners and celebrations. The bonus room/study or additional bedroom adds flexibility to the main level. Ascend the spiral staircase with wrought-iron pickets to discover a serene upper level featuring primary bedroom, a private retreat with a private 3pc ensuite bath and ample closets, two additions bedrooms and a modern 4pc family bathroom. The spiral staircase continues to the lower level, which expands your living space with a large Rec Rm with a second fireplace, a wet bar area, a 2pc bathroom for added convenience, a spacious laundry room with a walk-up to the backyard, and multiple storage rooms to keep everything organized. The private backyard offers a peaceful escape with a brick patio for dining, lounging, or entertaining. Surrounded by mature trees, this space is perfect for enjoying nature in your own oasis. (id:49187)
710 - 6 Toronto Street
Barrie (City Centre), Ontario
Welcome to one of Barrie's most sought-after waterfront residences, perfectly positioned across from Kempenfelt Bay and steps to the marina, Centennial Beach, scenic waterfront trails, parks, and year-round recreation. Enjoy the best of downtown living with shopping, dining, patios, and entertainment just a short stroll away, while commuters will appreciate easy access to Highway 400, the Allandale Waterfront GO Station, and public transit. This 2-bedroom, 2-bathroom suite with a large den offers a bright and functional layout designed for comfort and flexibility. Natural light fills the open-concept living, dining, and kitchen space, flowing seamlessly to a private balcony where bay views create the perfect backdrop for morning coffee or evening relaxation. The spacious den provides an ideal home office, reading nook, or additional living space. The primary bedroom features generous closet space and a private ensuite, while the second bedroom and full bathroom offer comfort for guests or family. In-suite laundry adds everyday convenience. Freshly updated and move in ready, 2024 upgrades include new carpet, new paint throughout the unit, new light fixtures, new faucets, new doorknobs and hinges throughout, new cabinet knobs in kitchen and in bathrooms, new towel bars, and new kitchen backsplash. Residents enjoy a full suite of premium amenities, including an indoor pool, sauna, hot tub, fitness centre, party/games room, guest suites, visitor parking, and more. Underground parking and a storage locker complete this exceptional offering. A rare opportunity to enjoy waterfront scenery, downtown energy, and resort-style living in one unforgettable setting. (id:49187)
35 Tyndall Drive
Bradford West Gwillimbury (Bradford), Ontario
Stunning 3-Bedroom Executive Home in Prime Bradford Location. This exceptional 3-bedroom, 3-bathroom home offers the perfect blend of luxury finishes in one of Bradford's most sought-after neighborhoods. From the moment you arrive, the striking stone facade sets the tone for the quality within. Step inside to discover soaring 9-foot ceilings throughout the main level, complemented by elegant crown moulding, designer baseboards, smooth ceilings, and modern pot lights that create a warm, welcoming ambiance, while gleaming porcelain floors add a touch of sophistication to the entire main floor. The heart of this home is the spectacular gourmet chef's kitchen-a culinary enthusiast's paradise featuring an extended island perfect for meal prep and casual dining, abundant custom cabinetry, stunning granite countertops, and premium luxury appliances in an ideal layout for both everyday living and entertaining. Step outside to your private backyard oasis featuring beautiful stamped concrete-perfect for summer BBQs, gatherings, or simply relaxing after a long day. Nestled in a friendly neighborhood, you'll enjoy excellent local schools, parks and recreational facilities, convenient shopping and dining options, easy access to major highways, and a safe, welcoming community atmosphere. This is the perfect home for professionals seeking quality and convenience, or anyone who appreciates refined living in a vibrant community setting. Don't miss this opportunity to make this beautiful Bradford property your new home. (id:49187)
537 - 2075 King Road
King (King City), Ontario
Welcome To The Brand New, Luxurious King Terraces Condo Building In King City. This Unit Has 2 Bedrooms And 2 Bathrooms (756 Sq.Ft) With 1 Parking And 1 Locker (Your Locker On The Same Floor As Your Unit For Maximum Convenience). This Unit Is Drenched With Natural Light, Even On The Gloomiest Of Days And Has Upgrades Throughout Such As Potlights, Quartz Countertops, Upgraded Hardware And Window Coverings Will Be Included. Location Wise; This Building Is 5 Minutes Away From Highway 400 And You Can Quickly Get Into The City In No Time. The Go-Train Is A Quick Walk Or Drive Away, For Those Who Commute; The Building Also Offers Rush Hour Shuttle Service To The Go-Train. You're Close To All Local Hotspots Like Locale, Hogan's Inn, Roost Cafe, Brand New Vivo Avanti, Shopper's Drug Mart And More. This Building Has 5-Star Like Amenities Such As 24 Hour Concierge/Security, Indoor Pool, Steam Room, Sauna, Kids Play Room, Party Room/Dining Room, Rush Hour Go-Shuttle Service, Gym And A Beautiful Rooftop Garden/Lounge Area With Communal BBQ's. Internet is FREE. Tenant's Only Pay For Hydro & Water. (id:49187)
56 King Street W
Dundas, Ontario
A rare and exciting mixed-use investment opportunity in the very heart of downtown Dundas! Perfectly positioned within the vibrant Dundas BIA, this standout property offers a prime commercial storefront paired with three spacious residential apartments — a dream combination for investors and owner-operators alike. The street-level commercial space spans approximately 1,200 square feet and benefits from excellent visibility, steady foot traffic, and an unbeatable downtown presence. Above and behind the storefront, you’ll find three beautifully maintained apartments totaling approximately 3,400 square feet, all offering strong income potential. The residential component includes two generous 3-bedroom, 2-bathroom units with in-suite laundry, plus a ground-floor studio apartment. Five on-site parking spaces add even more value and convenience. Meticulously cared for from top to bottom, this is a turnkey opportunity in one of Dundas’ most sought-after locations. Reach out today for full financials and additional details — opportunities like this don’t come along often! (id:49187)
13382 Torbram Road
Caledon East, Ontario
A rare Caledon 1 Acre property offering a massive 30x40 heated & insulated detached shop/garage, a sprawling bungalow with a fully finished walk-up basement, and close to 4,000sq.ft. of total living space - this property is built for buyers who need space, storage, and serious functionality without sacrificing comfort. Set on a private, sprawling , level 1-acre lot along the desirable Torbram corridor, this 6 bedroom home delivers the perfect mix of country privacy and GTA convenience. The standout detached Heated and insulated workshop is ideal for car enthusiasts, tradespeople, hobbyists, home-based businesses, or anyone who simply wants a true dream garage - fully powered and backed by an 20 kW Briggs & Stratton generator that runs both the house and shop during power outages. The bright, spacious main level features a beautiful light filled living room and formal dining area. The updated kitchen shines with solid hardwood cabinetry, granite countertops, under-cabinet lighting, stainless steel appliances ('22), and a skylight with custom wood detailing that fills the space with natural light. The primary suite includes a walk-in closet and a beautifully updated ensuite with heated flooring. Two additional generous bedrooms and two newly finished bathrooms complete the main floor, offering modern finishes and thoughtful upgrades throughout. The fully finished walk-up basement significantly expands your living space with two additional bedrooms, 1 full bathroom, a recreation room, games room, and ample storage - making it ideal for extended family, guests, or a private work-from-home setup. Outside, enjoy your new deck and screened-in gazebo ('23) and a newly paved driveway and concrete pad ('22). Major updates include: new furnace & A/C ('20), new windows and patio doors ('16), house roof ('16), shop roof ('21). If you've been searching for acreage, space, and a true 30x40 dream garage in Caledon - this is the one. (id:49187)
712 - 168 King Street E
Toronto (Moss Park), Ontario
Welcome to King George Square Suite 712. This boutique style building is located in the heart of the historic St Lawrence market. Ideally located within walking distance to the Financial district, Theatre district, the Distillery District, Cork-town, Design District, Eaton Center and TTC, access to the expressways is minutes away. This suite is approx. 1110 sq ft and offers 2 bedrooms, 2 bathrooms and a den - ideal for entertaining with a park view from the open concept living a dining room. The oversized open concept kitchen will appeal to the chef and boast a breakfast bar, granite counters, plenty of cupboards undermount sink and under cupboard lighting. The Primary bedrooms has an ensuite bath the 2nd bedroom as a 3pc bath adjacent A generous size den for a home office. Amenities at King George consist of a 24 hr concierge, a gym, a billiard room, library, party room and a roof terrace for resident with a BBQ. Parking and locker are included. King George Square Is A Smoke Free Building,. Condo is vacant, No Pets. Non Smoker. King George Square is a non smoking building. Condo has been freshly painted, broadloom in bedrooms and Stainless steel fridge and stove are new. Tenant To Pay Hydro (id:49187)
6 Markham Street
Toronto (Trinity-Bellwoods), Ontario
On Third Thought Gelato presents a rare opportunity to acquire a highly recognizable editorial featured dessert brand with deep roots in Toronto's food and lifestyle scene. Celebrated by major local media for its inclusive allergen friendly approach this concept has earned a loyal following and strong brand equity beyond its footprint. Renowned for its plant based allergen conscious gelato the brand has been featured across prominent food editorials and lifestyle publications consistently praised for its quality creativity and modern aesthetic. Its positioning as a gelato and wine bar further elevates the concept blending indulgence with sophistication and setting it apart from traditional dessert offerings. Beyond the storefront On Third Thought Gelato has proven success in catering and off site activations servicing weddings corporate functions private events and large scale festivals. The mobile gelato program has been a strong revenue driver and brand builder allowing the business to scale visibility while maintaining premium margins. The brand has also demonstrated strong appeal to national and international lifestyle brands collaborating on experiential pop ups limited edition flavour launches and cross promotional campaigns with major consumer and beauty companies. Seasonal flavour drops curated pop ups and ongoing collaborations keep the brand fresh relevant and socially shareable driving repeat customers and organic marketing momentum. With its strong editorial presence established catering channel and proven brand collaboration history this is an ideal acquisition for an operator investor or hospitality group seeking a turnkey concept with built in demand and expansion potential. A compelling opportunity to own not just a location but a brand with story visibility and upside. Sellers are willing to train and/or partner. (id:49187)
52 Amelia Street
Paris, Ontario
A Refined Home in Paris, Perfect for Hosting Loved Ones. If you’ve been dreaming of a home that offers both comfort and sophistication, this is the one. Designed for a larger family in mind, this beautiful 5 bedroom property provides the ideal balance of everyday convenience and welcoming spaces for visiting family and friends. Step inside and be inspired by a kitchen most only dream of—bright, stylish, functional, and perfect for both quiet mornings and lively gatherings. The layout provides plenty of room for older children or overnight guests, ensuring everyone has a space to call their own. Outdoors, the magazine-worthy deck and gardens are a true highlight you will enjoy. Thoughtfully landscaped and impeccably cared for, they create a private retreat where you can relax, entertain, and enjoy the beauty of every season. Located in Paris, Ontario, you’ll be part of a vibrant community known for its charm, riverside views, and small-town spirit—while still having quick access to all amenities. This home isn’t just a place to live—it’s a place to enjoy life, create memories, and share with the people you love most. (id:49187)
247 Lafayette Street E
Jarvis, Ontario
The Oakwood by Willik Homes Ltd. offers a perfect mix of modern design and practical features, set on a quiet lot that backs onto open farmland for added privacy. Located in the friendly community of Jarvis, you're just 15 minutes from shopping in Simcoe and the beach, restaurants, and theatre in Port Dover. Inside, the main floor features 9’ ceilings, engineered hardwood, and tile flooring, creating a bright and open feel. The kitchen includes quartz countertops, soft-close cabinets and drawers, and easy access to a covered deck—great for outdoor meals or relaxing. The primary bedroom has a walk-in closet and a private ensuite with a tiled walk-in shower. A dedicated second-floor laundry room adds convenience. Whether you're exploring nearby wineries or spending a day on the Lake Erie shoreline, The Oakwood offers a comfortable and well-designed place to call home. Taxes calculated based on phased-in assessment and mill rate and are subject to change. (id:49187)
216 - 1291 Gordon Street
Guelph (Kortright West), Ontario
Excellent investment opportunity or ideal student residence. Bright and spacious 4-bedroom, 4-bathroom condo located in a highly sought-after,purpose-built student building. This well-maintained unit shows very well and features fresh paint throughout, quality laminate flooring, and a functional open-concept living and dining area. The modern kitchen is equipped with quartz countertops, tiled backsplash, and stainless-steel appliances. Each bedroom offers the privacy of its own ensuite bathroom. Convenient ensuite stacked washer and dryer. Residents enjoy premium building amenities including concierge service, media room, games room, multiple study rooms, outdoor patio, and visitor parking.Quick and direct bus route to the University of Guelph. Very popular building with strong rental demand. (id:49187)
239 Main Street W
Port Colborne (Main Street), Ontario
Great location in a high traffic area. Public transit, shops, amenities, walk by customers, parking, display window, 2 piece bathroom and storage room. This space is perfect for an office, retail, professional service and more. (id:49187)
49 Sunview Drive
Norwich (Norwich Town), Ontario
An exceptional new construction opportunity by Newcastle Homes Ltd. situated in Norwich just minutes from schools, grocery stores, gas stations, scenic parks, and trails. The impressive 2,895 square foot Bungaloft offers an exceptional floor plan designed with your comfort and convenience in mind. The exterior features elegant stone/brick/stucco exterior, covered front porch, double-car garage, ample parking, and a covered deck in the backyard. With building in progress and a projected completion date later in 2026, this one you won't want to miss. The main level boasts an open-concept kitchen featuring a large L-shaped island, a walk-in pantry, and lots of cupboard storage & counter space. The grand living room features a cathedral ceiling, and a gas fireplace anchoring the space. A large dining room with a walkout & view of your backyard is the ideal space for family dinners. The ground floor hosts the primary suite with a private bathroom & walk-in closet, and on the other side of the home is a second bedroom and another full bath. The second floor expands the living space with a versatile loft area, two additional spacious bedrooms, and a third full bathroom. A standout feature of this property is the premium lot which backs directly onto a mature woodlot, providing a tranquil and private backyard setting without rear neighbors. List of selected interior finishes available. (id:49187)
1142 Caen Avenue
Woodstock (Woodstock - North), Ontario
VALUE PACKED & BEAUTIFUL THIS 4 + 1 BEDROOM 4 BATHROOM HOME IS A BUILDERS' MODEL ... (2150 + 785) OF FINISHED SPACE) ..LOTS OF NICE FEATURES WITH RESPECT TO THE FINISHINGS, FLOORING, PREMIUM TRIM PACKAGE. CROWN MOULDING, COUNTER TOPS. ALARM SYSTEM, SPEAKER SYSTEM (FOR FUTURE HOOK-UP) ETC...9' CEILINGS THROUGHOUT MAINFLOOR..WELL PLANNED KITCHEN WITH SHAKER STYLE CABINETS QUAINT "FARM STYLE" SINK, CENTRE ISLAND, GRANITE COUNTER TOPS, TRAVERTINE FLOORS & BACKSPLASH, LOTS OF WINDOWS, AND ACCESS TO REAR 14'X12' TREX DECK...FRONT FOYER HAS SLATE FLOORS WITH ACCESS TO 2PC POWDER ROOM...GREATROOM HAS GAS FIRED FIREPLACE AND LOTS OF NATURAL LIGHT...REAR MUDROOM/LAUNDRYROOM W HANDY LAUNDRY CHUTE FROM 2ND FLOOR...ENTER THE UPSTAIRS VIA "NOSTALGIC FEELING" PAINTED WOODEN STAIRCASE WITH CENTRE RUNNER WHERE YOU WILL FIND 4 BEDROOMS AND 2 BATHROOMS WITH THE NICE SIZED PRIMARY BEDROOM COMPLETE WITH WELL FIXTURED 5PC ENSUITE WASHROOM AND A WALK IN CLOSET WITH A HANDY WALL SAFE...THE FINISHED BASEMENT IS NICE AND BRIGHT AS WELL WITH ANOTHER BEDROOM (LEGAL SIZED WINDOW), CARPETED FAMILY ROOM, AND A TOY/PLAY ROOM WITH UNIQUE MURALLED WALL TREATMENT....PAVED DOUBLE DRIVEWAY... MOST OF THE FURNISHINGS THROUGHOUT THE HOME CAN BE MADE AVAILABLE ALSO. ****Open House every Sunday 1-3PM.**** (id:49187)
61 Sunview Drive
Norwich (Norwich Town), Ontario
Backing onto a forested area, this custom built home with Tarion warranty, is nestled in the growing community of Norwich! Situated minutes from schools, grocery stores, gas stations, scenic parks, and trails. The exterior features elegant stone/brick/stucco exterior, covered front porch, double-car garage, ample parking, and a covered deck in the backyard. The interior of the home boasts luxurious features like a solid wood staircase, engineered hardwood flooring, stone fireplace, and more. The main floor includes a home office offering the perfect space for remote work, study, or a quiet retreat. The custom kitchen features a large island, a beverage center, quartz countertops, and ample cupboard space. Designed with comfort and quality in mind, the open concept living area will suit all your family's needs. At the garage entrance you will find a large convenient mudroom, and laundry room. The second floor features all 4 bedrooms, and the family bathroom. The primary suite features a large bedroom, walkin closet, and primary ensuite with standalone tub/tiled shower/double vanity. An unfinished basement awaits your personal touch with endless possibilities like a home theater, gym, in-law suite, or ultimate entertainment space. This premium lot is one of the subdivisions largest, 183 ft of property depth and one of the few backing onto the community owned greenspace. Own this luxurious home in one of Norwich's most desirable locations! (id:49187)
Unit 10 - 3320 Meadowgate Boulevard
London South (South A), Ontario
*** Additional Listing Details - Click Brochure Link *** Just Beautiful! Welcome to 3320 Meadowgate Unit 10. This is a one floor town house, boasting 3 full bedrooms in one of London's best areas for elderly retirees or children alike. Easy access to HWY 401 and all employers in the area. This home boasts a good size master and second bedroom in the main floor and a full finished apartment and third bedroom in the basement. All appliances are included and in excellent order. Back yard area for your bbq with deck. This townhouse is available immediately. (id:49187)
4 - 2 Pipers Green Court
Kitchener, Ontario
This energy efficient and modern compact unit offers luxury finishes comparable to a custom home. At 860 square feet and offering 2 bedrooms, 1.5 bathrooms, this unit comes with large main floor windows, 9' ceilings and a wide open layout making for a bright space. The living room, kitchen, and powder room all occupy the main floor. The two-tone kitchen is a combination of a white oak finish with satin grey floor to ceiling cabinets and soft close mechanisms along with quartz countertops throughout the kitchen and bathrooms. Brand new stainless steel kitchen appliances and stackable laundry washer and dryer. The black hardware contrasts the white trim and matches the black plumbing fixtures throughout. LVP flooring in the entire unit matches the oak staircase and iron spindles leading to the basement. Two bedrooms; one with built in drawers, a laundry, and a four-piece bathroom make up the lower level. Conveniently Country Hill location! (id:49187)
402 - 26 Lowes Road W
Guelph (Clairfields/hanlon Business Park), Ontario
Welcome to Stylish, Modern Living! This beautifully designed, 2-bedroom, 2-bathroom suite offers the perfect blend of comfort and convenience. Located minutes from the University of Guelph, shopping centers, parks, and a golf club this home has everything you need right at your doorstep. Step into a bright and spacious open-concept living, dining, and kitchen area, enhanced by sleek pot lights and a large center island that's perfect for entertaining. Enjoy the ease of in-suite laundry and unwind on your oversized private balcony with peaceful views. This suite also includes one surface parking space. Ideal for professionals or anyone looking to enjoy modern, low-maintenance living in an unbeatable location! (id:49187)
295 Locke Street S
Hamilton (Kirkendall), Ontario
PRIME LOCKE STREET SOUTH LOCATION! Absolutely stunning, newly renovated grand home situated on one of Hamilton's most highly sought-after and rarely available streets. This exceptional property is truly a must see! Offering 2.5 beautifully finished above ground floors, with two separate entrances to each of the above-ground floors and with an additional separate basement entrance, it gives this property so many different options and possibilities. Use as a current multi-family home. Live on one or two of the levels while renting out the others for a strong, easy income stream, or enjoy it as a very spacious single family home with the flexibility of a 5 bedroom layout instead of a 4 bedroom. At the rear, you'll find an incredibly private setting with no homes behind and three walkout decks, one off each floor, offering peaceful views and creating your own quiet urban oasis. This home features brand new engineered hardwood flooring throughout with an open-concept main floor boasting ceilings over nine feet high, enhancing the already spacious and grand feel. Oversized windows throughout the home flood the space with natural light. Extensive renovations include a new roof, new windows and doors, all new stainless steel kitchen appliances, new kitchens, new hardwood flooring throughout, new ductwork, new central air conditioning and so much more. Ideally located just steps from trendy restaurants, outdoor cafés, and all the vibrant amenities Locke Street South is known for. The brand new front deck has been thoughtfully designed with maximum future front pad parking in mind. A rare opportunity in an unbeatable location, definitely worth a look. You won't be disappointed. (id:49187)
48 Havey Street
Arnprior, Ontario
Opportunity awaits at 48 Havey Street! This 3-bedroom home is a true "blank slate" for the savvy buyer or investor looking to preserve historic charm while adding modern value. Step onto the large front porch and into an interior rich with original character, featuring high baseboards, crown moulding, and detailed trim work.The main floor offers a cozy front nook and functional layout, while the upper level hosts three bedrooms and a classic bathroom complete with a vintage claw foot tub. Situated on a generous, fully fenced lot with a mature shade tree, the property includes an attached shed and is just a short walk from Arnprior's vibrant downtown, recreation facilities, and scenic walking trails. Equipped with a forced air gas furnace and central A/C. Please note: some photos have been virtually staged to help you visualize this blank slate as a minimalist yet warm living space. (id:49187)
807 - 128 King Street
Waterloo, Ontario
Welcome to ONE28 - A Modern Luxury Condo in the Heart of Uptown Waterloo! Just steps from Wilfrid Laurier University and minutes from the University of Waterloo, this stylish and contemporary residence offers low maintenance fees and an impressive selection of upscale amenities. This bright and spacious 1 Bedroom plus Den, 1 Bathroom unit offers over 650 square feet of open concept living space, complete with a private balcony showcasing beautiful, unobstructed east facing views. The unit includes one parking space and a storage locker, adding to its everyday practicality. Upon entry, you're welcomed by a thoughtfully designed foyer that flows into an upgraded L-shaped kitchen featuring tall cabinetry, quartz countertops and backsplash, full size stainless steel appliances, and a double sink. The kitchen opens seamlessly into an oversized living and dining area that leads directly to the balcony, creating an ideal space for entertaining or relaxing in the sun-filled interior. The primary bedroom is a serene retreat, highlighted by floor to ceiling windows that flood the room with natural light. The den offers versatile functionality and can easily be enclosed to create a second bedroom or used as a dedicated office space. A modern four piece bathroom is complemented by the convenience of in-suite laundry located just steps away. Residents of ONE28 enjoy a host of premium amenities including concierge service, a fully equipped gym and yoga studio, a party and media room, a rooftop terrace with BBQs, electric vehicle charging stations, and secure bike parking. Currently leased at $1,950 per month plus utilities, this unit presents a Prime opportunity for investors or first time home buyers looking to get into the market with a spacious 1+den unit that includes both parking and a locker. Don't miss your chance to own in one of Waterloo's most desirable addresses - book your showing today! (id:49187)
50 Fire Route 10b
North Kawartha, Ontario
Stoney Lake!! Year-round bungalow, detached heated garage and large drive shed set on half an acre of land with 130ft of private waterfront on Stoney Lake! Enjoy great natural privacy tucked at the end of a small, year-round private road and a quiet, private bay surrounded by nature, just moments to the open lake, Juniper Island activities, restaurants, and vibrant community of Stoney Lake. Lovely updated bungalow with finished walkout basement, offering a spacious 2+3 bedrooms and 2 full bathrooms with approx 1470sqft of bright, open, main floor living space. Take in sunny southern lake views from the open concept kitchen and bright living room, connected screened-in porch, deck, and covered walkout basement leading to waterfront lot. Approx 23'x19' insulated garage/workshop with woodstove and 16'x11' drive shed surrounded by forested privacy. Enjoy the peace & quiet of nature year-round, with the lively boating, dining, fishing, swimming, island-hopping, Stoney Lake lifestyle at your fingertips-- live the best of both worlds on the most desirable lake on the Trent Severn Waterway! (id:49187)
533 Dundas Street E
Oakville (Jm Joshua Meadows), Ontario
End Unit! Double Car Garage! This large Executive Townhome features an intelligently designed floor plan with generously sized principal rooms and exceptional natural light throughout. Significant $$$ has been thoughtfully spent on high-end finishes, including sleek Porcelain Flooring, Quartz and Natural-Stone Counters, Upgraded Faucets and Light Fixtures, and an Enlarged Frameless Glass Shower, with every detail chosen with great care. Set within the desirable Joshua Meadows neighbourhood, you're just steps from grocery stores, shopping, banking, and everyday amenities. A refined, move-in-ready home in a prime, walkable location. (id:49187)
50 Ever Sweet Way
Thorold (Rolling Meadows), Ontario
Welcome to 50 Ever Sweet Way - a stunning freehold townhouse offering over 1,600 sq ft of beautifully designed living space in a sought-after, family-friendly community! This bright and spacious 3 bedroom, 3 bathroom home features a modern open-concept layout, hardwood flooring on the main level, and oak stairs with elegant iron pickets, adding a touch of luxury throughout. The upgraded kitchen is a true showstopper, featuring tall cabinetry, stainless steel appliances, and breakfast bar - perfect for everyday living and entertaining. A rare and highly desirable feature is three walk-in closets, including one on the main floor, an exceptional find in this style of home. Enjoy the convenience of no sidewalk and parking for up to 3 vehicles including garage. Located just minutes from Niagara Falls, major highways, outlet malls, schools, parks, and everyday amenities, this home offers the perfect blend of comfort, style, and unbeatable location. Ideal for first-time buyers, growing families, or investors - this home is a must see! (id:49187)
313 - 1460 Bishops Gate
Oakville (Ga Glen Abbey), Ontario
This rare 2-bedroom, 2-bathroom corner suite is filled with natural light from every angle and has been meticulously maintained by its original owner. The thoughtful split-bedroom layout offers both privacy and functionality, with a spacious primary retreat featuring a walk-in closet and a sleek 3-piece ensuite complete with new granite countertops and updated faucets.The second bedroom opens to its own private balcony, while the open-concept living and dining area flows effortlessly to a large private terrace, ideal for morning coffee or evening cocktails. The kitchen offers generous storage and prep space, making it equally well suited for everyday living and entertaining.Both bathrooms have been refreshed with new granite countertops and modern faucets, adding a clean, timeless finish. Set within a quiet, low-rise building, this home is surrounded by Glen Abbey's renowned trails, parks, and top-rated schools, with shops, dining, and easy access to the QEW and 407 just minutes away. A rare opportunity to enjoy elevated living in one of Oakville's most sought-after communities. (id:49187)
Studio - 52 Mincing Trail
Brampton (Northwest Brampton), Ontario
Charming Studio Apartment On a Scenic Walkout Ravine Lot with Trail Views! *** PERFECT FOR A SINGLE PERSON OR A COUPLE *** Prime Location Near Mayfield & Edenbrook Hill, Enjoy exceptional transit convenience - just a 2-3 minute walk to the bus stop with three major bus routes connecting directly to: Shoppers World, Mount Pleasant GO Station, Mayfield route transit corridor, One of the best transit options available for working professionals. This Cozy space Features a private entrance, Separate Laundry, And Convenient Parking for a small car or sedan. Fully Furnished with a Comfortable Bed, Mattress, Table, Safa Seat, And Chair, This Home is Move-In Ready. Ideal For A Single Person or Couple Seeking Tranquility and Easy Access to Nature. This studio offers the perfect blend of comfort and privacy in a secure setting. *** RENT INCLUDE UTILITIES. *** The photographs used in marketing materials and the MLS listing are not recent and may differ from the property's current appearance... (id:49187)
1208 - 350 Webb Drive
Mississauga (City Centre), Ontario
Amazing Location, Amazing Price!! Welcome to 350 Webb Dr. Unit 1208, a Spacious 1000 square foot, 1 bedroom condo with den, overlooking great views of the city and Lake Ontario. This is a very bright unit with all large south-facing windows providing lots of natural light. Generous entry way, leads into a good sized main bedroom with a walk in closet. The Galley Kitchen has a breakfast area with the large floor to ceiling windows. The freshly painted Living/Dining room combo also has floor to ceiling windows, and most of the unit has beautifully maintained engineered hardwood flooring. The Laundry and storage are both in-suite. This building is full of amazing amenities, including a squash court, games room, gym, pool, sauna, hot tub, BBQ area and a fenced in yard with a playground for the kids. Loads of visitor parking available. Great investment for the first time buyer, downsizer or anyone looking to get into ownership! Loads of potential, or leave it as is! Close to Square One, transit, Sheridan College, U of T Mississauga Campus, and many more amenities. Quick Closing Available. (id:49187)
632 Scott Boulevard
Milton (Ha Harrison), Ontario
Welcome to 632 Scott Blvd The Perfect Family Home in Milton! Nestled in the highly desirable Harrison neighborhood, this stunning 4 bedroom, 4-bathroom townhouse combines comfort, style, and functionality making it ideal for growing families. Step inside to discover approximately 1,900 sq. ft. of thoughtfully designed living space with 9-ft ceilings on the main floor, creating a bright, open, and inviting atmosphere. At the heart of the home is a modern chefs kitchen featuring quartz countertops, and a spacious island perfect for family meals and entertaining. The open-concept living and dining area is filled with natural light, offering plenty of room for cozy evenings or lively gatherings. Four additional well-sized bedrooms the home also boasts: Main-floor laundry for convenience double -car garage Located close to parks, schools, conservation areas, shopping, dining, and with easy highway access, this home offers both comfort and convenience in a family-friendly community. Don't miss this incredible opportunity schedule your private showing today! Situated steps from Milton Hospital, public transportation, shopping malls, plazas, and schools, this home provides both comfort and convenience. (id:49187)
Main - 219 Mcmurchy Avenue
Brampton (Brampton South), Ontario
Licensed Rental house in the Centre & very convenient location of Brampton. 3 bedrooms, 2 bathrooms. Large size windows with Ample natural light. Close to all the amenities, Highway 410, Bus stop at Front of the house, Close to school, No carpet in the house, Separate Walkout to Concrete Patio & Large backyard and Separate laundry. Quartz Countertop in Kitchen, New SS Stove and SS Dishwasher. Tenant to pay 70% utilities. **EXTRAS** Brand new Stainless Steel fridge & washer/Dryer. Pot Lights in Kitchen Area, 2 Car parking. (id:49187)
1469 Brentano Boulevard
Mississauga (Lakeview), Ontario
Spacious and bright 2-bedroom basement apartment in highly sought-after Lakeview neighborhood of Mississauga. This ready-to-move-in unit boasts a BRAND NEW bathroom, a private entrance, cozy outdoor space, and convenient amenities such as laundry facilities and one car parking. Enjoy the proximity to QEW, Dixie Mall, Lakefront trails, schools, and shopping options. Quick access to public transit and the QEW make commuting a breeze - quick access to the airport as well (less than 15 mins drive). Ideal for those seeking a clean, comfortable, and convenient living space in a desirable location. (id:49187)

